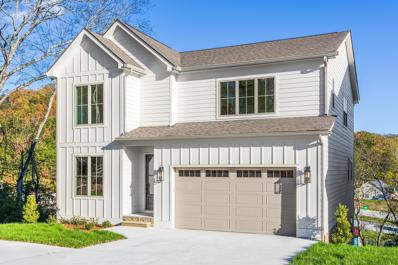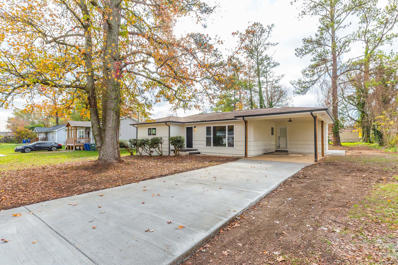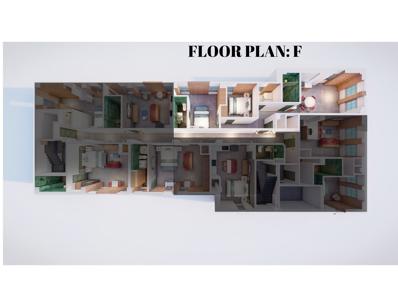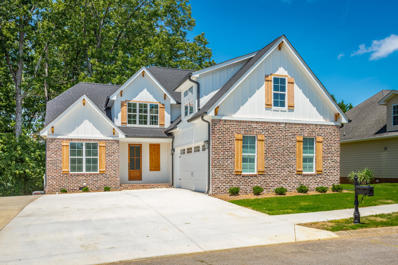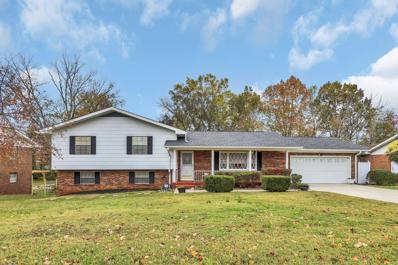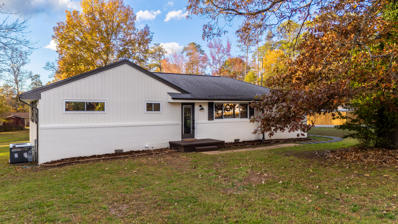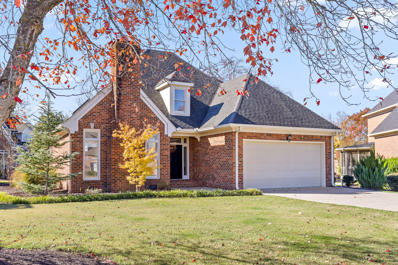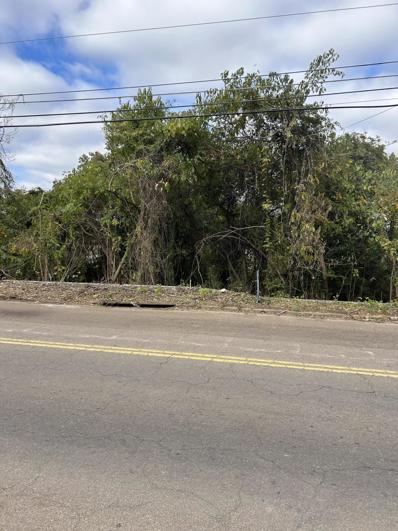Chattanooga TN Homes for Rent
- Type:
- Single Family
- Sq.Ft.:
- 840
- Status:
- Active
- Beds:
- 2
- Lot size:
- 0.18 Acres
- Year built:
- 1961
- Baths:
- 1.00
- MLS#:
- 1503821
- Subdivision:
- Highway Park
ADDITIONAL INFORMATION
Welcome home to this newly renovated, turnkey home. Walk into your spacious living room with beautiful hardwood floors, new windows throughout, a brand-new roof, as well as gutters, and cabinets. The kitchen boasts new appliances and quartz countertops with a tile backsplash. The bathroom is newly tiled with updated plumbing throughout the home. Enjoy a spacious lot, with outdoor storage, in the heart of East Ridge with easy access to new restaurants and entertainment.
Open House:
Saturday, 1/11 1:00-3:00PM
- Type:
- Townhouse
- Sq.Ft.:
- 2,286
- Status:
- Active
- Beds:
- 4
- Year built:
- 2021
- Baths:
- 4.00
- MLS#:
- 1503809
- Subdivision:
- West Ridge
ADDITIONAL INFORMATION
Welcome to this exceptional end-unit Townhome opportunity, located in Chattanooga's desirable Southside neighborhood. This property is ELIGIBLE TO BE USED AS A SHORT TERM VACATION RENTAL per the city of Chattanooga (zoned UCG: https://chattanooga.gov/pay-and-apply/permits-applications/short-term-rental ). Built as new construction in 2021, this modern townhome offers stunning balcony views of Lookout Mountain and unparalleled convenience, located immediately beside Oddstory Brewing Company and just steps from Southside and Main Street's trendy restaurants, shops, and entertainment. Boasting 2,286 square feet, this four-level end-unit features four bedrooms, three full baths plus one half bath, refinished oak floors, and an attached garage. The open-concept kitchen includes a large island, quartz countertops, stainless steel appliances, and ample pantry storage, complemented by a grilling porch for year-round enjoyment. Natural light floods the home through tall ceilings and gleaming hardwood floors, while the private rooftop patio provides breathtaking, unobstructed views—ideal for relaxing or entertaining. With its versatile layout, the first floor can serve as a private guest suite or home office, making this property ideal for live, work, and play. HOA fees of $60/month cover lawn care and exterior maintenance, and the UCG zoning adds flexibility for future use. Don't miss this incredible opportunity to own a stunning townhome in the heart of Chattanooga. Schedule your private showing today!
- Type:
- Townhouse
- Sq.Ft.:
- 1,844
- Status:
- Active
- Beds:
- 3
- Lot size:
- 0.2 Acres
- Year built:
- 2007
- Baths:
- 3.00
- MLS#:
- 1503801
- Subdivision:
- Courtyards On The Southside
ADDITIONAL INFORMATION
Here is your chance to live right in the heart of Southside or own a great short term vacation rental with a stellar location! Walking distance to everything you could want.; Finley Stadium, Warehouse Row and all things Southside. Boasting a spacious 1,855 sq ft., this 3 level townhome is the perfect mix of convenience and city living living. With 3 large bedrooms, 2 full bathrooms and 1 half bath, there is room for everyone! As you enter the covered walkway, you will find a great seating area that leads you to the front door. Once inside, you'll be greeted by newer floors and an tastefully updated kitchen with granite countertops that give the space a flair of luxury. The half bathroom is located on the first floor, making hosting a party convenient! On the second floor the beautiful hardwood floors lead you to the laundry room, a full bathroom, guest bedroom as well as the primary suite with ensuite. Oh yeah, did I mention your very own balcony right outside the bedroom doors to enjoy a morning coffee or evening drink? Moving up to the third floor, the third and final bedroom is located near the top of the stairs. If having the entire third floor wasn't enough privacy, you also get an private balcony as well! There is a large storage room on the third floor that could be finished into another bedroom, bathroom or whatever your heart desires! The location of this Southside Townhouse is highly coveted, just a few minutes from the Chattanooga Lookouts new baseball stadium and a new development, The Bend. Make this spot your own home OR rent it out as a STVR! The exterior has a fresh coat of paint and the sellers are willing to sell fully furnished with an acceptable offer! Come experience Southside living today!
- Type:
- Single Family
- Sq.Ft.:
- 4,047
- Status:
- Active
- Beds:
- 5
- Lot size:
- 0.17 Acres
- Year built:
- 2024
- Baths:
- 5.00
- MLS#:
- 1503790
ADDITIONAL INFORMATION
Divyan Court, where ultimate urban walkability and access marry suburban sensibility in over 4000 square feet of intuitively designed living, built for growing families or those who just like to spread out but without all the hassle of extensive lawn maintenance or fussy HOAs. Divyan Court is privately tucked away just off one of the main pulse points of the Scenic City's North Shore of Chattanooga. But serenity abounds on this single entry double cul de sac street offering a cultivated retreat. Summit Construction is quickly establishing themselves as one of the best boutique builders with a bespoke style that remains grounded in sophisticated functionality. A three level home filled with exceptional natural light to include the lower level also promising all the bells and whistles and well within the Normal Park school district while walkable to Normal Park Upper School! Starting with the welcoming covered front porch, step inside to find generous clean line moldings and wainscoting contrasted by cool clean lines and modern finishes, spacious rooms bathed in natural light throughout. The heart of the home is the expansivie kitchen flanked by the family room and covered porch. Culinary enthusiasts will relish in top-of-the-line KitchenAid appliances including a 36-inch 6-burner gas cooktop with exterior venting, floor to ceiling cabinetry with built in refrigerator and an oversized walk-in pantry/scullery with additional built in cabinetry. The open seamless flow from the kitchen to the family room warmed by its cozy fireplace with gas logs and sleek concrete surround extend out onto a large covered porch, perfect for alfresco dining. Convenience meets practicality with the main level's two-car garage leading directly into a mudroom with kitchen and butler's pantry/beverage center just steps away accommodating all the needs of busy families or avid recreationalist. Upstairs, four generously sized bedrooms, three full bathrooms and a well-appointed laundry room, ensuring comfort and ease for daily living. The primary bedroom is a stunning compliment to understated modern finishes with natrual stained beamed and vaulted ceiling, delicate light fixtures and warm accents it really creates the ultimate urban escape. The lower level adds even more versatility with a fifth bedroom suite and a recreation room that opens to a walkout daylight covered patio, creating the perfect space for relaxation or entertaining. This just completed Summit Construction home on the North Shore offers an unparalleled lifestyle in one of Chattanooga's most desirable locations. Chattanooga North Shore Home. No Place Like It!
- Type:
- Single Family
- Sq.Ft.:
- 2,328
- Status:
- Active
- Beds:
- 5
- Lot size:
- 0.66 Acres
- Year built:
- 2015
- Baths:
- 3.00
- MLS#:
- 1503789
- Subdivision:
- Waterhaven
ADDITIONAL INFORMATION
Welcome to this elegant Waterhaven home, in Chattanooga, Tennessee. From the moment you enter, you'll appreciate the open, flowing floor plan starting at the spacious foyer and extending through the great room, dining area, and kitchen. The kitchen shines with white cabinetry, stainless steel appliances, and beautiful granite countertops, creating an inviting space ideal for hosting holiday gatherings. The great room impresses with its coffered ceiling and light stone fireplace, offering warmth and sophistication. The main level owner's suite, with a tray ceiling and dual walk-in closets, features a spa-like en suite bath with a river rock and tiled shower, along with a separate soaking tub. Thoughtful touches include a convenient Jack-and-Jill laundry room between the owner's suite and mud room, and a versatile study or guest bedroom on the main level. Upstairs, you'll find flexibility with three bedrooms (or two plus a bonus room) and abundant storage. The home is pre-wired for speakers in the great room, back porch, study, and garage, enhancing your audio experience indoors and out. Outdoor living is exceptional here. Relax on the back porch with a wood-burning fireplace overlooking a fenced, level backyard, or entertain under the pergola on the expansive patio. This one-owner craftsman-style home boasts durable Hardie board siding, a two-car garage with a built-in exercise rack, and additional parking. Waterhaven's gated community offers superb amenities including a pool, playground, stocked ponds, and a private boat launch, all with frontage along South Chickamauga Creek. Dock permits are available for residents, making water access a breeze. Centrally located with convenient access between Downtown Chattanooga, East Brainerd and Hixson, the neighborhood fosters a true sense of community with frequent gatherings, and easy access to the South Chickamauga Greenway and Riverwalk connects you to downtown Chattanooga within minutes. This is a place to call homecome experience Waterhaven living at its finest!
- Type:
- Single Family
- Sq.Ft.:
- 1,608
- Status:
- Active
- Beds:
- 3
- Lot size:
- 0.14 Acres
- Year built:
- 1920
- Baths:
- 2.00
- MLS#:
- 2763784
- Subdivision:
- Ellis J R
ADDITIONAL INFORMATION
Welcome to this beautifully renovated 2-bedroom home with a 3rd bedroom/office option on a corner lot in the heart of Northshore. It is zoned for the highly sought-after Normal Park Schools and is conveniently a short distance from Riverview Park, local shops, and restaurants. The airport is within a 20-minute drive. The home features hardwood floors throughout the main living area and tile/slate in the bath and laundry. The primary has double vanities and a walk-in closet. Large living room with built-in bookshelves and fireplace. Oversized dining with built-in hutch. The kitchen features stainless steel appliances, an island with a marble top, and an arched eat-in area. The secondary bath has a large walk-in shower. The outside yard is partially fenced and features beautiful mature trees and landscaping. There is a large front porch for relaxing and a covered back porch. The driveway has room for two cars off road parking. The home is located a short 5-minute drive to downtown Chattanooga. Move-in ready!
- Type:
- Single Family
- Sq.Ft.:
- 1,400
- Status:
- Active
- Beds:
- 3
- Lot size:
- 0.32 Acres
- Year built:
- 1961
- Baths:
- 2.00
- MLS#:
- 1503754
ADDITIONAL INFORMATION
Welcome to this beautifully updated 3-bedroom, 1.5-bathroom home that combines modern style with classic charm. Every inch of this home has been thoughtfully remodeled to provide a perfect blend of comfort and elegance. As you enter, you'll be greeted by gleaming hardwood floors that flow seamlessly throughout the main living area. The spacious living room is perfect for relaxing or entertaining guests, while large windows invite plenty of natural light. The heart of the home is the stunning kitchen, featuring custom butcher block countertops that add warmth and character. With ample cabinetry, modern appliances, this kitchen is both functional and stylish. The home boasts three generously sized bedrooms, all with plenty of natural light. The full bathroom has been tastefully renovated with contemporary finishes, and a convenient half bath in the master bedroom adds extra comfort for you The backyard offers a peaceful retreat, perfect for outdoor gatherings, gardening, or simply unwinding after a long day. With a fresh coat of paint inside and out, new fixtures, and modern updates, this home is ready to move in and make your own!
Open House:
Sunday, 1/5 2:00-4:00PM
- Type:
- Single Family
- Sq.Ft.:
- 2,848
- Status:
- Active
- Beds:
- 3
- Lot size:
- 0.5 Acres
- Year built:
- 2005
- Baths:
- 3.00
- MLS#:
- 1503740
ADDITIONAL INFORMATION
Welcome to this charming family home nestled in East Ridge! As you step inside, you'll be greeted by a spacious living area with tall ceilings, a gas fireplace, hardwood floors this space is perfect for family gatherings or entertaining friends. The kitchen is equipped with updated appliances, featuring an electric cooktop, and ample counter space, and beautiful cabinetry that any chef would appreciate. The master bedroom is conveniently located on the main level, providing a peaceful retreat with an en-suite bathroom for added privacy and convenience. The en-suite features a tiled shower, double sinks, large tub, private water closet and a large walk-in-closet. The laundry room and 1/2 bath are also on the main level. Upstairs, you will find two additional bedrooms, with a full bathroom as well as a large bonus room, ideal for movie nights, playtime, or hobbies in addition to a flex space that offers the perfect opportunity for a home office or study, accommodating your family's unique lifestyle. Downstairs is an unfinished basement with lots of potential and great storage. There is a 3rd garage in the basement. Step outside to explore the large backyard, which provides ample space for outdoor activities, gardening, or simply relaxing in the fresh air. You'll appreciate being moments away from local parks, shops, and dining options. This home seamlessly blends comfort and convenience, making it a perfect place for your family to create lasting memories. All new Hardie board siding. Don't miss out on the chance to make it yours! Schedule your showing today!
- Type:
- Condo
- Sq.Ft.:
- 850
- Status:
- Active
- Beds:
- 2
- Lot size:
- 0.1 Acres
- Year built:
- 2024
- Baths:
- 2.00
- MLS#:
- 1503727
- Subdivision:
- Original Town Market Street
ADDITIONAL INFORMATION
Welcome to your stylish urban retreat living, Condominiums at Park Hotel. Located in the heart of downtown Chattanooga! This charming city view studio condo is located within the once 9-story historic Park hotel. Originally built in 1915 as Chattanooga's first luxury and fire proof hotel. This Historic landmark is Currently undergoing exciting renovations to enhance its timeless elegance and modern comfort. Combining history and contemporary design, the condo features updated finishes, high ceilings and exposed original brick in most units. Large windows that invite natural light to flow throughout the space, most units have a stunning view of the vibrant city night scape, or beautiful Look out and Signal mountain. Enjoy a blend of modern amenities and unique character, perfect for those seeking a vibrant lifestyle. Your unit offers peace of mind and convenience, Smart access to the building, ensuring safety and ease for residents. Convenient garage parking next door adds even more comfort to your daily living for you or your guest. Just steps away, explore the best of outdoor downtown Chattanooga, where you'll find cozy coffee shops, unique boutiques, restaurants, and vibrant nightlife. Parks, cultural landmarks, and entertainment options are all within walking distance, making this the ultimate location for those who love the energy of city living. Step outside to the exclusive rooftop terrace and savor panoramic views that make this home truly unique. Whether hosting friends for an evening soirée or enjoying a quiet moment, the terrace provides an impressive backdrop of city lights and mountain peaks. Don't miss this unique opportunity to own a slice of history in an evolving, dynamic neighborhood. Perfect for urban dwellers and investors alike! (No restrictions within HOA) Schedule your viewing today and make this iconic property your new home!
- Type:
- Single Family
- Sq.Ft.:
- 4,395
- Status:
- Active
- Beds:
- 5
- Lot size:
- 1.19 Acres
- Year built:
- 1950
- Baths:
- 4.00
- MLS#:
- 1503718
ADDITIONAL INFORMATION
Welcome to 484 E View Drive! Discover the perfect blend of modern comfort and timeless charm in this stunning three-level home nestled in the heart of the historic Missionary Ridge neighborhood. Spanning over 4400 square feet you'll find 5 bedrooms, 4 bathrooms and 3 kitchens giving ample space for family living and entertaining. The property not only includes the main house but also an adjoining lot, where the possibilities for outdoor enjoyment are endless. Built in 1950, this home still retains its cozy character while offering modern enhancements with the convenience of downtown living. And you can't forget the picturesque mountain views right from your back porch. This home is the true definition of what it's like to live in the Scenic City. THIS SALE INCLUDES LOTS 5, 6 & 7. Updates or upgrades: Roof replaced in 2012, as told by previous owner. Updates that have been performed during ownership: Main Level appliances replaced 2017 Water Heater electric replaced 2018 Basement re-floored in 2019 All HVAC replaced in 2019 both indoor and outdoor units, added mini-split to top floor, and added WiFi Thermostats. Top Floor Bathroom remodel 2020 All hardwoods refinished 2020, Top and Main floor Upper porch ceiling installed with fans and lights 2022 Windows replaced (Window World warranty transferable to new ownership) 2024 Main floor half bath remodel 2024 Main Level Kitchen Quartz counter tops 2024 Information deemed reliable but not guaranteed. Buyer to verify all information deemed important.
- Type:
- Single Family
- Sq.Ft.:
- 720
- Status:
- Active
- Beds:
- 2
- Lot size:
- 0.19 Acres
- Year built:
- 1947
- Baths:
- 1.00
- MLS#:
- 1503697
- Subdivision:
- Moore Rd
ADDITIONAL INFORMATION
Charming 2 bed, 1 bath cottage has been well maintained and ready for a new owner. The floorplan is efficient for comfort and efficiency. There is a nice large, level backyard that ready to attract multiple purposes for the outside along with a storage building. There are serval positive features so don't hesitate to view it in person.
- Type:
- Single Family
- Sq.Ft.:
- 1,850
- Status:
- Active
- Beds:
- 4
- Lot size:
- 0.26 Acres
- Year built:
- 1930
- Baths:
- 3.00
- MLS#:
- 2764088
- Subdivision:
- Brainerd Hills
ADDITIONAL INFORMATION
Beautifully Updated Bungalow on a Huge Lot! This adorable 1850 square foot home radiates charm and natural light. The spacious living room, complete with a cozy fireplace, sets the tone for relaxed and inviting living. The brand-new kitchen boasts ample counter space, a dining area, and stunning oversized doors that open onto a covered porch overlooking the large fenced backyard—perfect for entertaining, gardening, or simply enjoying the outdoors. The main floor features a new primary suite with an attached bathroom, offering modern convenience and privacy. Two additional bedrooms and an updated full bathroom complete this level. Upstairs, you'll find a versatile space with its own full bathroom, ideal for a variety of uses. Whether you transform it into a private retreat, game room, theater room, guest suite, or whatever suits your lifestyle, the possibilities are endless. Nestled in the tight-knit Brainerd Hills community, this home offers the best of both worlds: a serene neighborhood atmosphere within walking distance of shops and restaurants, and just a short 10-mile drive to downtown Chattanooga. With a new roof, new flooring and paint, and a new mini-split system upstairs, this home delivers peace of mind along with style and functionality.
- Type:
- Duplex
- Sq.Ft.:
- 1,920
- Status:
- Active
- Beds:
- n/a
- Year built:
- 1969
- Baths:
- MLS#:
- 1503684
- Subdivision:
- Harbor Place
ADDITIONAL INFORMATION
Immediate Cash flow opportunity!!! Teakwood Dr. is located in the Harrison area, near the shores of Chickamauga Lake. This is a brick duplex, located off of Hwy 58 near Hwy 153. Each unit has all appliances and of course this area offers some lovely neighborhood amenities. A few luxuries of Lakeshore Heights include Booker T Washington State Park, where there is access to fishing, hiking, and boating on the lake. Shopping is very convenient being near FoodCity, Neighborhood Walmart, and only 15-20 minutes from Northgate Mall. Also, schools zoned for this area are great. This could be a great investment property with about 2,200 per month of total rental income. This 2bd 1bath per unit-duplex has potential to be a very attractive investment for a very attractive price! Please Do Not Disturb Tenants! All details are deemed reliable but not guaranteed. Buyers are encouraged to verify any information critical to their purchase, including but not limited to schools, covenants and restrictions, square footage, and zoning.
- Type:
- Single Family
- Sq.Ft.:
- 2,501
- Status:
- Active
- Beds:
- 4
- Lot size:
- 0.19 Acres
- Year built:
- 2024
- Baths:
- 3.00
- MLS#:
- 1503678
- Subdivision:
- Heritage Green
ADDITIONAL INFORMATION
Welcome to 799 Norfolk Green Circle, a stunning home located in the desirable Heritage Green subdivision. This 4br/2.5b residence seamlessly blends modern luxury with timeless charm, featuring exposed beams, spacious insulated 2 car garage and elegant gold accents throughout. The gourmet kitchen boasts pristine quartz countertops, perfect for both everyday cooking and entertaining guests. Conveniently situated near the Council Fire Golf Club (2 minutes), Erlanger Hospital (6 Min), Hamilton Place Mall (6 min) and Volkswagen (13 min), this home offers unparalleled access to top-tier amenities and services. Whether you're an avid golfer, a medical professional, or a shopping enthusiast, you'll find everything you need just moments away. Experience the perfect combination of style, comfort, and convenience at 799 Norfolk Green Circle. Schedule your private tour today and discover your dream home!
- Type:
- Single Family
- Sq.Ft.:
- 1,520
- Status:
- Active
- Beds:
- 3
- Lot size:
- 0.34 Acres
- Year built:
- 1965
- Baths:
- 2.00
- MLS#:
- 1503822
ADDITIONAL INFORMATION
Nestled in an neighborhood close to shopping, restaurants, medical offices, Interstate 75 and the airport is a home for your enjoyment. This split level home has three bedrooms, two baths, and separate dining room. The kitchen as extra cabinets with an open serving shelf. There is a family room off the kitchen has a patio door with enclosed blinds that opens to a new wooden deck and overlooks a level back yard. On the lower level is a large room with two closets to store more personal items. The two car garage is vast with room for two vehicles and a large storage area. The concrete driveway is less than five years old. The home has lots of storage spaces and an alarm system with monitoring services that is transferable for a fee. There are several updates throughout the home that you must see. Call for an appointment today.
- Type:
- Single Family
- Sq.Ft.:
- 1,392
- Status:
- Active
- Beds:
- 3
- Lot size:
- 0.42 Acres
- Year built:
- 1965
- Baths:
- 2.00
- MLS#:
- 1503645
- Subdivision:
- Hetzel
ADDITIONAL INFORMATION
This charming 3-bedroom home has been freshly painted and features beautifully restored hardwood floors, complemented by updated cabinet hardware. Nestled on a large lot with a fenced-in backyard, the property offers plenty of space for outdoor activities. Inside, you'll find abundant natural light, a spacious living and dining room combination, and a kitchen with a new overhead light and updated hardware. Adjacent to the kitchen is a bonus room and a convenient laundry room. The three generously sized bedrooms include ample closet space. The home also features a shared full bathroom in the hallway and a half-bathroom in the master bedroom, which could be converted into a full bath with some work. The basement offers versatile possibilities—it could serve as a man cave, she-shed, kids' play area, workshop, or anything you envision. Situated on a low-traffic street, this home provides a peaceful setting while still being close to local amenities.
- Type:
- Single Family
- Sq.Ft.:
- 1,325
- Status:
- Active
- Beds:
- 3
- Lot size:
- 0.29 Acres
- Year built:
- 1959
- Baths:
- 2.00
- MLS#:
- 1503670
- Subdivision:
- Liles Addn
ADDITIONAL INFORMATION
Discover this beautifully renovated one-level home on a spacious level corner lot. There is nothing left to do when you move in! This updated dream home in a desirable & established neighborhood could easily be yours. With all new plumbing to the street, electrical wiring and even an updated meter AND service box. HVAC was replaced in 2019. This home feels like new! Enter through the charming glass front door into an expansive living/dining area combination. New light fixtures, flooring and windows throughout, add to the charm of this turn key home. Three spacious bedrooms have new flooring and windows. The third larger bedroom is complete with a spacious closet and a fireplace. Both bathrooms are remodeled with beautiful tile work. The original primary bathroom is complete with a gorgeous tiled walk-in shower. The massive 2-car garage measures 25x35 with brand new insulated garage doors, one door is a standard-height garage door and one is an 8 ft garage door that will accommodate the largest of trucks, off road vehicles, or even boats. The kitchen is absolutely magnificent. New cabinets, butcher block counter tops, tile back splash, flooring and new appliances. Ample room to add an informal eating area or large island. From the kitchen enter the screened-in porch area which over-looks the lush and spacious back yard. Another area which can be used for many purposes. Use your imagination as you view the rooms, space, and all the flexibility you may have. Situated in an unbeatable location in East Brainerd, this home provides convenience & charm in one exceptional package.
- Type:
- Single Family
- Sq.Ft.:
- 2,235
- Status:
- Active
- Beds:
- 3
- Lot size:
- 0.19 Acres
- Year built:
- 1993
- Baths:
- 3.00
- MLS#:
- 1503643
- Subdivision:
- Council Fire
ADDITIONAL INFORMATION
Your primary residence is the single best financial investment made so why not make it a Lifestyle Investment to Escape at the end of the your day. Golf, Swimming, Tennis/Pickle Ball and Clubhouse with Chef to enjoy while the HOA mows, mulches, trims and irrigates on your behalf! Great things REALLY do come in smaller packages and this home is absolute proof of that as every detail has been carefully considered, from the selection of its location in this golf course community a very quiet cul-de-sac lot to the thoughtful development of its floor plan promising the ultimate in casual living with a transitional style that lives as well outside as it does indoors. Continually nurtured, updated, upgraded and impeccably maintained in and out, this home and its grounds offer the timeless value of fine, comfortable living. Freshly revitalized in soft, warm whites, the interior is brimming with natural light embraced by an abundance of floor to ceiling windows. Hardwood floors dominate the main level adding warmth while the two-story family room offers a fireplace with gas logs begging you to kick off your shoes and soothe your very soul. This heart of the home is its kitchen flanked by interior dining and living areas and opening to a screen porch and open paver patio overlooking an expansive back maintained by the HOA! Whether an intimate evening at home with family or entertaining a crowd, an open flow is always promised from inside out. Privately tucked away on the main level is the primary retreat generously crowned enhancing the room from above and adding volume. New soaking tub awaits you in the bathroom which was designed for total indulgence at the end of each day. Two additional well appointed guest suites are offered on the second level assuring privacy below. Ideally located to accommodate out of town guests. Incredibly well planned walk-in storage welcomes all your holiday decor and treasures while making lesser used household gadgets an easy grab. This well designed floor plan and completely maintained HOA landscaping encourage the perfect balance of work and play. Two true main level garage bays on a quiet cul-de-sac retreat and convenient to top tier shopping, dining, the Chattanooga Airport and downtown Chattanooga. HOA is $665 a Quarter for the Carriage Homes which includes ALL your MOWING, MULCHING, TRIMMING AND IRRIGATION on this unusually oversized Carriage Home lot. Council Fire Annual HOA is $250 - Incredible Value to live and play and have your weekends to embrace the amenities of the Council Fire Good Life. Why not LIVE where you PLAY an never settle for ordinary when you can capture Chattanooga extraordinary in this Council Fire Golf Community Home. No Place Like It!
- Type:
- Single Family
- Sq.Ft.:
- 2,330
- Status:
- Active
- Beds:
- 3
- Lot size:
- 0.15 Acres
- Year built:
- 2025
- Baths:
- 3.00
- MLS#:
- 1503656
- Subdivision:
- Black Creek Chattanooga
ADDITIONAL INFORMATION
AUBREY MODEL UNDER CONSTRUCTION WITH ESTIMATED COMPLETION WINTER 2025! Located on a private homesite, this home is the perfect place to enjoy low-maintenance, resort-style living in Black Creek! The open concept floorplan features 3 beds, 2.5 baths + BONUS ROOM. The layout features PRIMARY BEDROOM AND OFFICE ON THE MAIN LEVEL! The Primary bedroom's luxurious en-suite bathroom is complete w/ a walk-in closet & double vanities! The gourmet kitchen is a Chef's dream featuring a gas range, stone countertops, and oversized island! Hipped vault ceiling in living room with gas fireplace creates a cozy retreat. Covered back patio faces a natural rock ledge in the rear of the home bringing the beauty of Aetna Mountain to your back door. **Visit Curate's Model Home at 423 Sun Valley to learn more about Curate's many options to build your Dream Home in Black Creek. Open Wednesdays through Sundays; Mondays & Tuesdays by appointment. **Amethyst Rd is located in the first phase of The Pass at Black Creek. Additional planned club amenities on The Pass include Village center with community-serving businesses, lodging &event venue, dining options, city fire station &emergency services, health &fitness facility, walking, hiking, & biking trails, parks &greenspaces, outdoor activities, pools, lakes and more! Black Creek is vibrant resort-style community. There are miles of community maintained trails, two ponds and sidewalks throughout the neighborhood. The HOA hosts several events for residents throughout the year. Other options to keep you connected include various community groups and gatherings. Membership to the club is optional and provides many additional amenities such as golf, pickleball, tennis, pools, restaurant, etc. You won't want to miss this opportunity!
- Type:
- Single Family
- Sq.Ft.:
- 1,120
- Status:
- Active
- Beds:
- 3
- Lot size:
- 0.17 Acres
- Year built:
- 2017
- Baths:
- 2.00
- MLS#:
- 1503655
ADDITIONAL INFORMATION
This 3-bedroom, 2-bathroom home, built in 2017, combines style and comfort in a single-level design. With 9-foot ceilings and plenty of natural light, the space feels open and inviting. The kitchen features stainless steel appliances, granite countertops, and plenty of storage. Crown molding adds a polished touch, and the layout flows perfectly for everyday living or entertaining.The primary suite is a cozy retreat, while the two additional bedrooms offer great flexibility for guests, family, or a home office. This home is move-in ready and could be yours just in time for Christmas. Schedule your showing today and make it yours!
- Type:
- Land
- Sq.Ft.:
- n/a
- Status:
- Active
- Beds:
- n/a
- Lot size:
- 0.41 Acres
- Baths:
- MLS#:
- 1503630
ADDITIONAL INFORMATION
Attention builders and investors! Hurry and snatch up this oversized residential lot. The tax records show this parcel as lots 13 and 14 with a frontage of 108 feet and is a total of .41 acres. Buyer to verify all information deemed important.
- Type:
- Townhouse
- Sq.Ft.:
- 1,618
- Status:
- Active
- Beds:
- 2
- Year built:
- 2023
- Baths:
- 2.00
- MLS#:
- 1503640
- Subdivision:
- Burnside
ADDITIONAL INFORMATION
Welcome to Burnside townhomes, nestled in Chattanooga's historic southside district. This vibrant neighborhood seamlessly blends historic charm with present-day conveniences, offering a truly unique living experience. This move in ready tri-level townhome features two bedrooms and two full baths, bathed in natural light throughout. The open-concept kitchen is a chef's dream. Boasting brand-new stainless-steel appliances including a refrigerator, perfect for cooking and entertaining. The primary bedroom located on the third level, comes with its own outdoor covered patio where you can enjoy serene mornings with a cup of coffee while taking in the fantastic views. A spacious two-car garage adds practicality and convenience. Burnside residents also enjoy exclusive amenities such as a fenced dog park, a cozy fire pit area, and a cornhole yard for fun & relaxation. As a cherry on top, the acclaimed Number Ten Steakhouse that is just steps from your front door, making dining out a breeze. Burnside isn't just a place to live - it's a community where historic charm meets modern luxury. Welcome home! Schedule your showing today.
- Type:
- Single Family
- Sq.Ft.:
- 1,904
- Status:
- Active
- Beds:
- 4
- Lot size:
- 0.28 Acres
- Year built:
- 1956
- Baths:
- 2.00
- MLS#:
- 1503617
- Subdivision:
- Sunray Gardens
ADDITIONAL INFORMATION
Beautifully remodeled home offers a comprehensive renovation, featuring a brand-new roof, HVAC unit, cabinets, and granite countertops. The space ensures a modern and stylish living experience. The maintenance-free exterior is enhanced with new vinyl siding, while the interior boasts four spacious bedrooms, including three conveniently located on the same level. The two renovated bathrooms also include beautiful newly tiled floors. One of those areas has a freshly tiled shower designed to elevate your space with modern aesthetics. The residence showcases newly finished real hardwood floors throughout, with the exception of one carpeted upstairs bedroom that can serve as a versatile flex room. The large, level yard provides ample space for various outdoor activities, complemented by a newly constructed deck, perfect for entertaining or relaxation. With new windows and a meticulous renovation, this property stands out as better than new.
- Type:
- Single Family
- Sq.Ft.:
- 3,402
- Status:
- Active
- Beds:
- 4
- Lot size:
- 1.4 Acres
- Year built:
- 1960
- Baths:
- 4.00
- MLS#:
- 1503593
- Subdivision:
- North Crest Terr
ADDITIONAL INFORMATION
Welcome to 316 N Crest Road, an exceptional property perched atop historic Missionary Ridge, offering stunning mountain, city, and river views from both the front and back of the property. Nestled in a charming, close-knit community, enjoy peaceful strolls along the ridge's sidewalks or venture just 10 minutes into downtown Chattanooga to experience its vibrant dining, entertainment, and outdoor activities. This spectacular property spans over 3,400 square feet and includes two additional buildable lots, presenting endless possibilities for customization or expansion. The main floor is bathed in natural light, featuring charming built-ins and a flexible layout designed to suit any lifestyle. Gleaming hardwood floors and a cozy fireplace enhance the welcoming ambiance. Start your day with coffee on the porch just off the kitchen, or wind down in the evening by the fire pit, each offering unique, unobstructed views. The main floor also includes two spacious bedrooms, each with its own en-suite bathroom for added comfort and privacy. The lower level is perfect for relaxing and entertaining, with a second fireplace, a bar, and a sprawling family and game room. This level also features two additional bedrooms (one with a private bathroom), an office/studio, a utility room with a half bath, and ample storage. The expansive walk-up attic offers even more possibilities! Use it as-is for storage or finish it to create additional living space and expand the home's square footage. With plenty of parking space for cars and recreational vehicles, this property is as practical as it is beautiful. Don't miss this rare opportunity to own a one-of-a-kind home with unmatched views, prime location, and unlimited potential.
Open House:
Sunday, 1/5 2:00-4:00PM
- Type:
- Single Family
- Sq.Ft.:
- 1,000
- Status:
- Active
- Beds:
- 2
- Lot size:
- 0.23 Acres
- Year built:
- 2013
- Baths:
- 1.00
- MLS#:
- 1503631
- Subdivision:
- W C Boynton
ADDITIONAL INFORMATION
Charming 2-bedroom, 1-bath home in the heart of Red Bank, TN, at 114 Wolfe Street. This cozy residence boasts hardwood floors throughout the main living areas, complemented by tile flooring in the bathroom, kitchen, and laundry room for easy maintenance. The open-concept kitchen features oak cabinets, laminate countertops, and a seamless flow into the living space. Both bedrooms include spacious closets, providing ample storage. Step outside through the newly replaced side door and door frame onto a freshly built deck, perfect for relaxing. Additional features include a one-car garage, attic, and crawl space. This home is ideal for those seeking a comfortable, low-maintenance residence in a fantastic location! According to FEMA's flood zone maps, this parcel of land is designated as Zone X, which means it has minimal flood risk.
Andrea D. Conner, License 344441, Xome Inc., License 262361, [email protected], 844-400-XOME (9663), 751 Highway 121 Bypass, Suite 100, Lewisville, Texas 75067


Listings courtesy of RealTracs MLS as distributed by MLS GRID, based on information submitted to the MLS GRID as of {{last updated}}.. All data is obtained from various sources and may not have been verified by broker or MLS GRID. Supplied Open House Information is subject to change without notice. All information should be independently reviewed and verified for accuracy. Properties may or may not be listed by the office/agent presenting the information. The Digital Millennium Copyright Act of 1998, 17 U.S.C. § 512 (the “DMCA”) provides recourse for copyright owners who believe that material appearing on the Internet infringes their rights under U.S. copyright law. If you believe in good faith that any content or material made available in connection with our website or services infringes your copyright, you (or your agent) may send us a notice requesting that the content or material be removed, or access to it blocked. Notices must be sent in writing by email to [email protected]. The DMCA requires that your notice of alleged copyright infringement include the following information: (1) description of the copyrighted work that is the subject of claimed infringement; (2) description of the alleged infringing content and information sufficient to permit us to locate the content; (3) contact information for you, including your address, telephone number and email address; (4) a statement by you that you have a good faith belief that the content in the manner complained of is not authorized by the copyright owner, or its agent, or by the operation of any law; (5) a statement by you, signed under penalty of perjury, that the information in the notification is accurate and that you have the authority to enforce the copyrights that are claimed to be infringed; and (6) a physical or electronic signature of the copyright owner or a person authorized to act on the copyright owner’s behalf. Failure t
Chattanooga Real Estate
The median home value in Chattanooga, TN is $329,900. This is higher than the county median home value of $285,200. The national median home value is $338,100. The average price of homes sold in Chattanooga, TN is $329,900. Approximately 46.21% of Chattanooga homes are owned, compared to 43.33% rented, while 10.47% are vacant. Chattanooga real estate listings include condos, townhomes, and single family homes for sale. Commercial properties are also available. If you see a property you’re interested in, contact a Chattanooga real estate agent to arrange a tour today!
Chattanooga, Tennessee has a population of 180,353. Chattanooga is less family-centric than the surrounding county with 22.87% of the households containing married families with children. The county average for households married with children is 27.75%.
The median household income in Chattanooga, Tennessee is $50,437. The median household income for the surrounding county is $61,050 compared to the national median of $69,021. The median age of people living in Chattanooga is 36.7 years.
Chattanooga Weather
The average high temperature in July is 89 degrees, with an average low temperature in January of 28.9 degrees. The average rainfall is approximately 51.1 inches per year, with 1.5 inches of snow per year.



