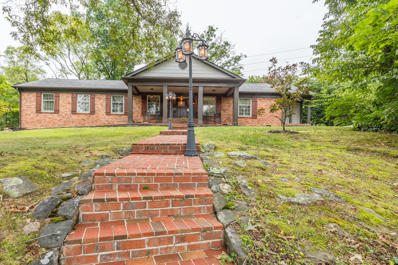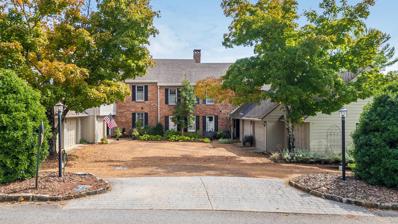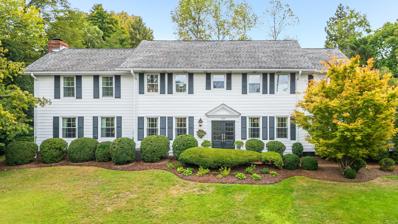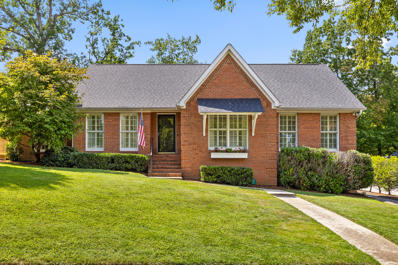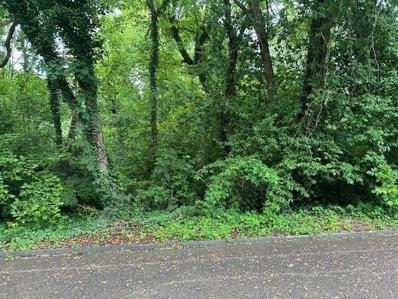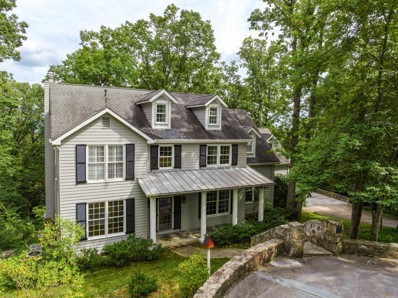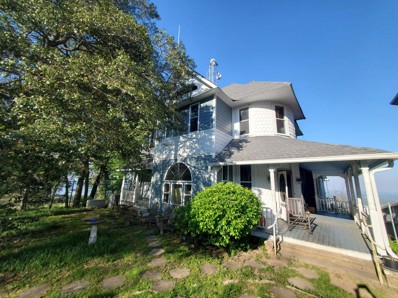Lookout Mountain TN Homes for Rent
The median home value in Lookout Mountain, TN is $810,000.
This is
higher than
the county median home value of $285,200.
The national median home value is $338,100.
The average price of homes sold in Lookout Mountain, TN is $810,000.
Approximately 88.24% of Lookout Mountain homes are owned,
compared to 4.2% rented, while
7.56% are vacant.
Lookout Mountain real estate listings include condos, townhomes, and single family homes for sale.
Commercial properties are also available.
If you see a property you’re interested in, contact a Lookout Mountain real estate agent to arrange a tour today!
- Type:
- Single Family
- Sq.Ft.:
- 2,909
- Status:
- Active
- Beds:
- 4
- Lot size:
- 1.03 Acres
- Year built:
- 1960
- Baths:
- 3.00
- MLS#:
- 1502375
ADDITIONAL INFORMATION
Mountain Chic Retreat with Urban Flair! Welcome to your serene sanctuary on Lookout Mountain, TN, where timeless charm meets modern convenience in a community as inviting as Mayberry. This 4-bedroom, 3-bath home, all on one level, sits on over an acre of private land, offering plenty of space and tranquility. The home features a spacious two-car garage with room for an extra fridge, outdoor gear, and more. Step into your backyard oasis, complete with a gazebo, ambient lighting, and a large screen TV, perfect for outdoor movie nights or al fresco dining with seating for six. Built in 1960, this solidly constructed home boasts a charming stone wall at the front and a convenient back driveway leading to the family room and kitchen. Recent mechanical updates and fresh paint in 2022 mean it's move-in ready. Inside, the home offers generous walk-in closets in both the master and guest suites, and the choice of two cozy fireplaces—one gas, one wood-burning. The home is within walking distance of a local park, complete with pickleball courts and a community center, making it ideal for staying active and connected. Families will appreciate the top-rated public schools known for academic excellence and a variety of extracurricular activities. Outdoor adventure is just minutes away with Ruby Falls, Rock City, and Cloudland Canyon State Park, providing breathtaking views, hiking trails, and camping opportunities. As an added bonus, the home's furnishings—most of which are less than two years old—are available for purchase, making it easy to move in and settle right into mountain life. Don't miss your chance to own a piece of Lookout Mountain magic. Schedule your tour today and discover the perfect blend of mountain serenity and modern luxury!
- Type:
- Condo
- Sq.Ft.:
- 2,835
- Status:
- Active
- Beds:
- 3
- Year built:
- 1978
- Baths:
- 3.00
- MLS#:
- 1501247
- Subdivision:
- Stonedge Village
ADDITIONAL INFORMATION
Discover the charm of Stonedge Village, a prestigious community perched on the Tennessee side of Lookout Mountain. This spacious condominium offers a flexible, open layout with three large bedrooms and three full bathrooms. The current owner has transformed a second living room on the main level into a luxurious primary suite, complete with custom built-ins and a cozy fireplace. The main level also boasts a generously sized kitchen, formal living room, sunroom, and separate dining area—perfect for both intimate family gatherings and entertaining guests. The lower level includes a charming den or office with a stove-insert fireplace, leading to a screened-in porch. Two additional large bedrooms and two bathrooms provide ample space, while the laundry room is conveniently located close to the bedrooms. Additional features include a 2-car attached garage with walk up attic storage, and beautiful custom plantation shutters throughout. Stonedge Village offers exclusive amenities, including a heated saltwater pool. Located just minutes from the hiking trails, award-winning restaurants, and unique shopping experiences of Lookout Mountain and Chattanooga, this condo offers a lifestyle of convenience and leisure. Make this beautiful property your own and experience the luxury and comfort of life at Stonedge Village. Schedule your viewing today!
$1,325,000
533 W Brow Road Lookout Mountain, TN 37350
- Type:
- Single Family
- Sq.Ft.:
- 4,105
- Status:
- Active
- Beds:
- 4
- Lot size:
- 0.25 Acres
- Year built:
- 1938
- Baths:
- 5.00
- MLS#:
- 1500529
ADDITIONAL INFORMATION
This stunning, classic home on West Brow Road sits proudly on a corner lot, directly across from the Brow. A fabulous family home that marries timeless traditional charm with elegant, modern updates. Upon entering through the front door, you are welcomed by a grand foyer and staircase, featuring heart pine floors and crown molding. To the right, a formal dining room seamlessly flows into the beautifully renovated kitchen, equipped with stainless steel appliances, glass tile backsplash, a gas stove with a hood, and all-new cabinetry and countertops. The kitchen also boasts a spacious island with seating and room for a cozy breakfast table. During recent renovations, walls were removed to create an airy, open concept, combining the kitchen with the family room. Off the kitchen is a full bath for added convenience. The main floor also offers two additional large rooms. The living room showcases a gas log fireplace, while the great room exudes warmth with its wood-burning fireplace, exposed ceiling beams, and built-in bookcases. A door opens to a serene, private patio that overlooks the beautifully landscaped backyard. Off the kitchen, is the laundry room and extra cabinetry and a functional desk area. Upstairs, the oversized primary suite features double closets and a luxurious en-suite bath, complete with dual vanities, a walk-in shower, and a separate soaking tub. Two additional bedrooms share a large bathroom with double sinks, a separate tub, and ample closet space. An additional bedroom utilizes the hallway bath. This home sits on a meticulously landscaped lot, providing privacy and vibrant seasonal garden colors. The backyard is a peaceful retreat, perfect for outdoor entertaining and family gatherings. The upstairs offers distant winter views, and natural light floods every room. There's abundant storage in the attic and a dedicated area near the carport. The entire home has been upgraded with energy efficient Pella and Anderson windows. This remarkable home is now ready to welcome a new owner, offering the perfect blend of historic charm and modern comfort.
- Type:
- Other
- Sq.Ft.:
- 3,242
- Status:
- Active
- Beds:
- 4
- Lot size:
- 0.36 Acres
- Year built:
- 2014
- Baths:
- 4.00
- MLS#:
- 2704948
ADDITIONAL INFORMATION
4 bedroom, 3.5 bath home in the heart of Lookout Mountain, TN close to schools, the Commons sports fields, tennis courts and playground, the quaint business district with the cafe, market, coffee house and spa, and it is only 10-15 minutes to downtown Chattanooga. This turnkey home boasts wonderful curb appeal with its Hardie exterior, wrap around covered porch, and delightful creek with natural stone which meanders down one side. The main level has a great flow with spacious rooms, high ceilings, crown moldings, hardwood and tile floors, decorative lighting and a versatile layout. Your tour begins with the great room that has a gas fireplace, double door storage closet and two arched doorways to the formal dining room. The dining room is open to the kitchen and breakfast area and is large enough to be used as a keeping room if preferred.
- Type:
- Single Family
- Sq.Ft.:
- 2,890
- Status:
- Active
- Beds:
- 4
- Lot size:
- 0.32 Acres
- Year built:
- 1991
- Baths:
- 3.00
- MLS#:
- 1397437
- Subdivision:
- Center Woods
ADDITIONAL INFORMATION
Back on the market at no fault of the seller!! Welcome to your new, well-maintained brick home on a convenient quiet street on the Tennessee side of Lookout Mountain. This home is steps away from all of Lookout Mountain's best features. Open the front door to a large living room with combined dining room. Take in the beautiful hardwood floors and high ceilings. The master suite and two bedrooms are down the hall on the main level as well as a newly renovated hall bathroom. One bedroom has a fireplace and built in bookshelves that makes a great study or bedroom. The master bedroom has a newly renovated bathroom with marble countertops, heated floors, and large shower. Also enjoy the two master closets; one larger walkout through the bath, and one smaller master closet in the bedroom. The eat in kitchen is updated with quartz countertops, new cabinetry, and high end fixtures. This kitchen is bright with room for a large table. The kitchen door leads out to a brand new deck and pergola with easy access to the private yard. Off the kitchen is a wonderful family room with high ceilings, wet bar, and fireplace with gas logs. There are more built ins and plenty of storage. Lots of natural light comes through the French doors that open to a stone patio. Upstairs is another bedroom with huge closet and space for an office and full bathroom. Great for guests or teenager. Other features include: beautiful hardwood floors, walk out storage upstairs, large plentiful closets, dry crawlspace storage, and custom shutters on windows. Don't miss out on this turn key home. Call for your private tour today!
- Type:
- Land
- Sq.Ft.:
- n/a
- Status:
- Active
- Beds:
- n/a
- Lot size:
- 0.47 Acres
- Baths:
- MLS#:
- 1393322
- Subdivision:
- Center Woods
ADDITIONAL INFORMATION
This lot is in the Evanwood Subdivision right off of Scenic in the middle of everything but yet private. Lot is wooded and sloping and ready for a house to be built.
$1,195,000
8 Park Lane Lookout Mountain, TN 37350
- Type:
- Other
- Sq.Ft.:
- 4,670
- Status:
- Active
- Beds:
- 5
- Lot size:
- 0.98 Acres
- Year built:
- 1988
- Baths:
- 5.00
- MLS#:
- 2649231
ADDITIONAL INFORMATION
5 bedroom, 4.5 bath home on a .98 acre +/- lot in the heart of Lookout Mountain, TN within walking distance of Lookout Mtn Elementary School, the Commons playground and sports fields, the quaint business district and only 15 minutes from downtown Chattanooga. Situated at the end of a quiet cul-de-sac, the home has a natural, treehouse-like setting and enjoys winter mountain views and lush summer privacy. The exterior boasts a wood siding and mountain stone exterior, a rocking chair covered front porch and plenty of off-street parking. Your tour of the main level starts with the 2-story foyer that has access to the formal dining room on one side and the office and powder room on the other. The heart of the home is the kitchen, breakfast area and great room with access to the back decks providing a nice flow for everyday living and entertaining. The great room has a gas fireplace with stone surround, large casement windows for expansive views of the backyard forest and beyond, and built-in display cabinetry. The breakfast area has a vaulted ceiling and skylights. The kitchen has a large center island with seating, soft-close cabinetry, subway glass tile backsplash, under cabinet lighting, stainless steel appliances including Thermador double wall ovens, a gas cooktop, a Subzero refrigerator, a beverage fridge, and an exceptional combination laundry room/pantry. The original garage was converted to a bonus room and is currently being utilized as a media/rec room with a projector and large screen. Head upstairs where you will find 4 of the 5 bedrooms, including the primary suite which has a double-sided walk-in closet and the primary bath with separate marble vanities, a water closet, jetted tub and a shower with 2 shower heads and body sprays. There is an additional suite with a private bath at the other end of the hall, plus 2 middle bedrooms that share the use of the hall bath that also has separate vanities and a tub/shower combo with tile surround.
$1,025,000
1117 E Brow Road Lookout Mountain, TN 37350
- Type:
- Other
- Sq.Ft.:
- 3,898
- Status:
- Active
- Beds:
- 4
- Lot size:
- 0.38 Acres
- Year built:
- 1890
- Baths:
- 4.00
- MLS#:
- 2626356
ADDITIONAL INFORMATION
Renovation Opportunity on the Lookout Mountain eastern brow with city lights view! Built in 1890, the home has been in the family for multiple generations and still boasts many of the original features, including hardwoods and tile, several light fixtures, plaster walls and ceilings, arched doorways, claw-footed tubs and plumbing fixtures. It is now ready for a new owner to come in and restore it to its former glory or take advantage of this great location and view and build something of their own. The home currently has a traditional floor plan with a foyer, living room, family room with access to the rear deck, a large dining room, small kitchen and master bedroom with a full bath. The upper level has 2 bedrooms, 2 hall baths and a large sunroom on the back with fantastic views. The basement was partially finished at some point and once housed a bedroom, bonus room and full bath, but now it is just being used for storage. There are 2 covered front porches which are perfect for enjoying the activity around historic Point Park next door, and the community offers a wonderful environment for getting out and walking and/or visiting with neighbors. Whether you are looking for a complete renovation project or the perfect brow lot, then this could be the property for you. Home is being sold As-Is. Please call for more information and to schedule your private showing. Information is deemed reliable but not guaranteed. Buyer to verify any and all information they deem important.
Andrea D. Conner, License 344441, Xome Inc., License 262361, [email protected], 844-400-XOME (9663), 751 Highway 121 Bypass, Suite 100, Lewisville, Texas 75067


Listings courtesy of RealTracs MLS as distributed by MLS GRID, based on information submitted to the MLS GRID as of {{last updated}}.. All data is obtained from various sources and may not have been verified by broker or MLS GRID. Supplied Open House Information is subject to change without notice. All information should be independently reviewed and verified for accuracy. Properties may or may not be listed by the office/agent presenting the information. The Digital Millennium Copyright Act of 1998, 17 U.S.C. § 512 (the “DMCA”) provides recourse for copyright owners who believe that material appearing on the Internet infringes their rights under U.S. copyright law. If you believe in good faith that any content or material made available in connection with our website or services infringes your copyright, you (or your agent) may send us a notice requesting that the content or material be removed, or access to it blocked. Notices must be sent in writing by email to [email protected]. The DMCA requires that your notice of alleged copyright infringement include the following information: (1) description of the copyrighted work that is the subject of claimed infringement; (2) description of the alleged infringing content and information sufficient to permit us to locate the content; (3) contact information for you, including your address, telephone number and email address; (4) a statement by you that you have a good faith belief that the content in the manner complained of is not authorized by the copyright owner, or its agent, or by the operation of any law; (5) a statement by you, signed under penalty of perjury, that the information in the notification is accurate and that you have the authority to enforce the copyrights that are claimed to be infringed; and (6) a physical or electronic signature of the copyright owner or a person authorized to act on the copyright owner’s behalf. Failure t
