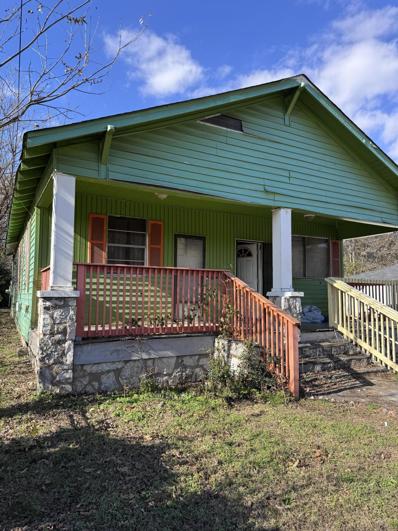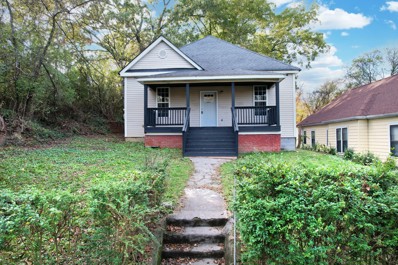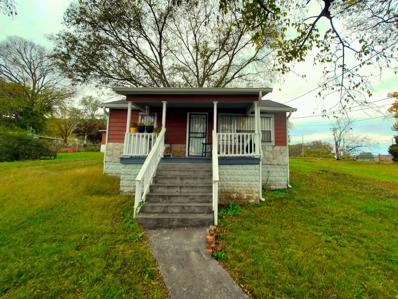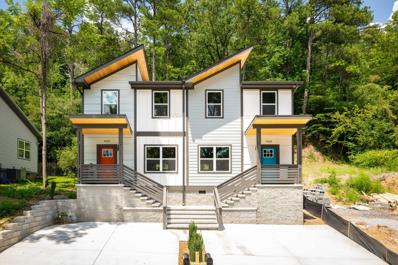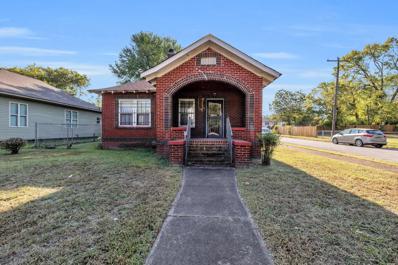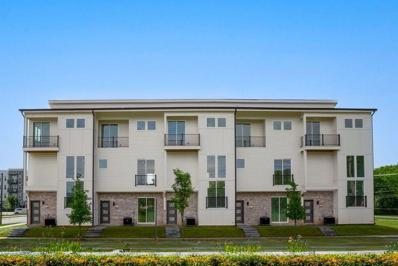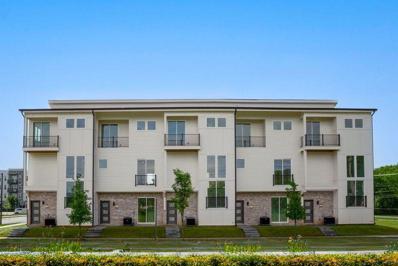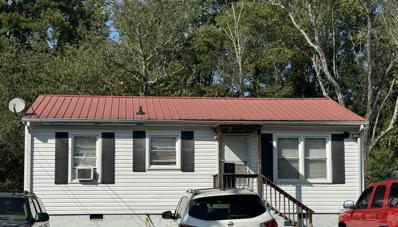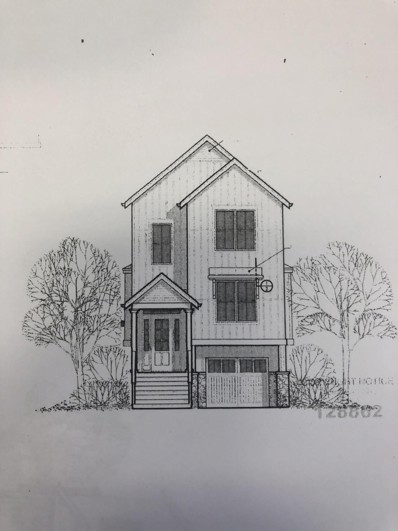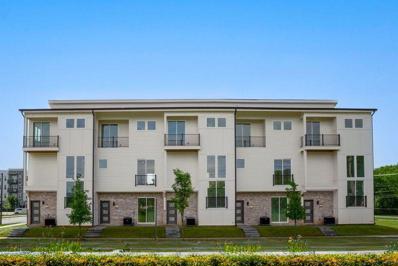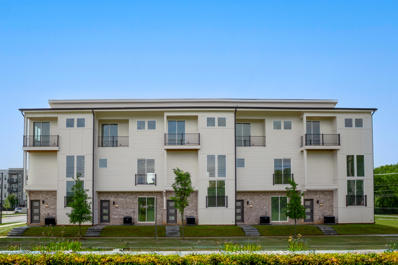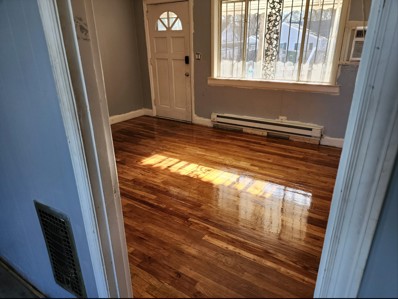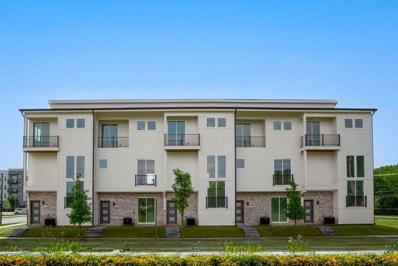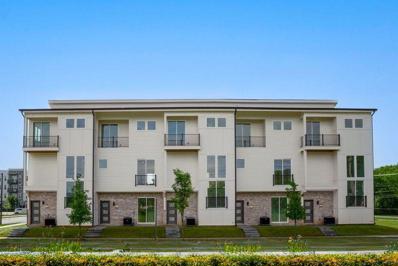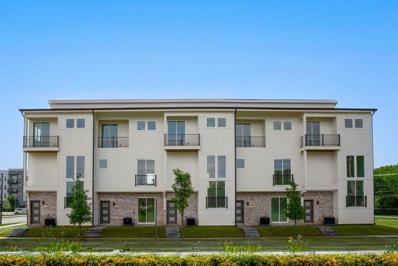Chattanooga TN Homes for Rent
The median home value in Chattanooga, TN is $329,900.
This is
higher than
the county median home value of $285,200.
The national median home value is $338,100.
The average price of homes sold in Chattanooga, TN is $329,900.
Approximately 46.21% of Chattanooga homes are owned,
compared to 43.33% rented, while
10.47% are vacant.
Chattanooga real estate listings include condos, townhomes, and single family homes for sale.
Commercial properties are also available.
If you see a property you’re interested in, contact a Chattanooga real estate agent to arrange a tour today!
- Type:
- Single Family
- Sq.Ft.:
- 910
- Status:
- NEW LISTING
- Beds:
- 3
- Lot size:
- 0.25 Acres
- Year built:
- 1962
- Baths:
- 1.00
- MLS#:
- 1505002
- Subdivision:
- Piney Woods
ADDITIONAL INFORMATION
Welcome home to 522 E 52nd St, where luxury meets affordability, this gorgeous home has been fully renovated from top to bottom! This home has 3 bedrooms and 1 bath, and is close to downtown, shopping, and restaurants! Make you appointment to view today will not last long! SHOWINGS beginning on Saturday!
Open House:
Sunday, 1/5 2:00-4:00PM
- Type:
- Single Family
- Sq.Ft.:
- 1,288
- Status:
- Active
- Beds:
- 3
- Lot size:
- 0.15 Acres
- Year built:
- 2024
- Baths:
- 2.00
- MLS#:
- 1504785
- Subdivision:
- Richmond Place
ADDITIONAL INFORMATION
Dreaming of a brand-new home? This 2024 construction might be the perfect fit, priced just right! This beautiful single-level home offers 3 spacious bedrooms, 2 full bathrooms, and just under 1300 square feet of open living space. Step inside from the charming, covered custom built front porch into an inviting open floor plan with cathedral ceilings in the living room and LVP flooring throughout. The modern kitchen is fully outfitted with stainless steel appliances, including a stove, built-in microwave, side-by-side refrigerator, dishwasher, and double sink. The granite countertops, soft-close drawers, and pantry adds a premium style. Both bathrooms feature a tub/shower combo and matching granite countertops for a cohesive look. Through the back door, you'll find a beautifully handcrafted deck that leads down to a large, private backyard, perfect for outdoor gatherings. Additional highlights include custom porch railings, durable vinyl siding, gutters, LED lighting, a laundry closet with washer/dryer hookups, and a large concrete driveway with off-street parking. A one-year builder warranty provides peace of mind. Schedule a tour, make an offer, and move in before the year ends to enjoy the 2024 holidays in your brand-new home!
- Type:
- Other
- Sq.Ft.:
- 1,512
- Status:
- Active
- Beds:
- 3
- Lot size:
- 0.11 Acres
- Baths:
- 3.00
- MLS#:
- 2770820
ADDITIONAL INFORMATION
Welcome to 4217 Oakland Avenue, a charming new-construction bungalow offering an exceptional blend of affordability and modern living. Nestled conveniently near St. Elmo and downtown Chattanooga, this thoughtfully designed home is slated for completion in Spring 2025. Boasting 3 bedrooms and 2.5 baths, this residence is adorned with contemporary finishes, luxury vinyl flooring, custom cabinetry, stainless steel appliances, and granite countertops, all carefully curated to provide both style and functionality. The family-friendly layout is ideal for comfortable living and effortless entertaining. The main level features a spacious, open-concept living, dining, and kitchen area complemented by a convenient guest half bath and a dedicated laundry/mudroom. The master suite serves as a serene retreat with an ensuite bath and a generous walk-in closet. Upstairs, two additional bedrooms share a beautifully appointed Jack-and-Jill bathroom, offering privacy and practicality. Step outside to discover a covered front porch perfect for morning coffee, and a private driveway ensuring ample parking. The surrounding neighborhood is on the cusp of an exciting transformation, with plans for a 45-acre mixed-use development and a scenic 1.3-mile walking and biking path that will seamlessly connect to over 25 miles of trails. Don't miss this incredible opportunity—schedule your private showing today and be a part of this dynamic community!
- Type:
- Land
- Sq.Ft.:
- n/a
- Status:
- Active
- Beds:
- n/a
- Lot size:
- 1.49 Acres
- Baths:
- MLS#:
- 1504633
- Subdivision:
- Arlington
ADDITIONAL INFORMATION
Lot off of Slayton Avenue. Sign is on property. Water has been rerouted that used to go through this property. Use 5218 Slayton for GPS which is located next to this lot. Not in flood zone. Owner financing available with full price offer.
- Type:
- Land
- Sq.Ft.:
- n/a
- Status:
- Active
- Beds:
- n/a
- Lot size:
- 1 Acres
- Baths:
- MLS#:
- 1504620
- Subdivision:
- Oak Hill
ADDITIONAL INFORMATION
Lot in the Oak Hill Alton Park neighborhood. Minutes from downtown Chattanooga. Lot is zoned R3
- Type:
- Land
- Sq.Ft.:
- n/a
- Status:
- Active
- Beds:
- n/a
- Lot size:
- 0.19 Acres
- Baths:
- MLS#:
- 2766508
- Subdivision:
- Hooker Place
ADDITIONAL INFORMATION
Discover the perfect opportunity to create your ideal home at 4009 Kirkland Ave, a +/- .2-acre lot located in the heart of Chattanooga. Offering convenience, and walkability, this property is a rare gem just waiting to be transformed. Imagine waking up to stunning views of Lookout Mountain from your own backyard. This lot is perfectly positioned to provide a sense of serenity while being only 3 miles from the vibrant energy of downtown Chattanooga. Enjoy easy access to the historic charm of St. Elmo, with its unique shops, dining, and local attractions, all just a short drive away. Whether you're planning to build a modern retreat, a charming craftsman, or something uniquely your own, 4009 Kirkland Ave provides the ideal canvas. Don't miss your chance to claim this lot and create a space tailored to your dreams.
- Type:
- Single Family
- Sq.Ft.:
- 1,406
- Status:
- Active
- Beds:
- 3
- Lot size:
- 0.18 Acres
- Year built:
- 1938
- Baths:
- 2.00
- MLS#:
- 1504022
- Subdivision:
- Hooker Place
ADDITIONAL INFORMATION
Great investment property! This 1930's home once belonged to the Kirkland family and was the first home built on this block. Convenient to St. Elmo and minutes from downtown Chattanooga. All one level. Updates include a new roof, new A/C, plumbing, electrical, new windows, new hot water heater, new sheetrock throughout. Remolded bathrooms and laundry room. New kitchen cabinets and fixtures. New lighting and ceiling fans. Extra-large lot! Previous rent was $1,100 per month. Information provided is deemed reliable but not guaranteed. Buyer responsible for verifying all information such as restrictions, lot lines, spring/stream locations, zoning restrictions, viability of use for buyers intended purposes, STVR compliance, utility costs, square feet, listed school zones, electric vs. gas, propane tank, sewer/septic, tank/well, fireplace concerns, HOA fees, dues & anything else of concern to the Buyer should be verified by the Buyer.
- Type:
- Single Family
- Sq.Ft.:
- 1,176
- Status:
- Active
- Beds:
- 2
- Lot size:
- 0.13 Acres
- Year built:
- 1935
- Baths:
- 1.00
- MLS#:
- 1503939
ADDITIONAL INFORMATION
Step into this unique gem in the heart of Chattanooga! Once a duplex, now a spacious single-family home with an abundance of charm and potential. Featuring stunning hardwood floors throughout, this home offers 2 cozy bedrooms, 1 spacious bathroom, and two separate living rooms complete with brick fireplaces—perfect for cozy nights or creating your own style oasis. The large bathroom boasts a walk-in shower, blending comfort with style, and there's plenty of space for creativity with a partially fenced yard just waiting for your garden, pets, or outdoor entertaining ideas to come to life. The possibilities are endless—whether you're looking to update, expand, or simply make this one-of-a-kind house your home. Sold AS IS, so bring your vision and let this property shine with your personal touch! Don't miss your chance to own a piece of Chattanooga's charm with plenty of room to grow and explore. Schedule a tour today!
- Type:
- Single Family
- Sq.Ft.:
- 816
- Status:
- Active
- Beds:
- 3
- Lot size:
- 0.38 Acres
- Year built:
- 1955
- Baths:
- 1.00
- MLS#:
- 1503840
ADDITIONAL INFORMATION
5217 Tanner Street is a 3-bedroom, 1-bathroom home on a .38-acre lot in a peaceful cul-de-sac. The home features refinished hardwood floors throughout and a functional layout with a spacious living room, kitchen, and three bedrooms. The large lot offers room for outdoor activities or future projects. This affordable home is ideal for first-time buyers.
$299,000
4405 Grand Ave Chattanooga, TN 37410
- Type:
- Single Family
- Sq.Ft.:
- 1,912
- Status:
- Active
- Beds:
- 6
- Lot size:
- 0.17 Acres
- Year built:
- 1912
- Baths:
- 2.00
- MLS#:
- 2760335
- Subdivision:
- Alton Park Addn
ADDITIONAL INFORMATION
This beautifully renovated 6-bedroom, 2-bath home is ideally located just a short walk from the vibrant St. Elmo district. Offering the perfect blend of historic charm and modern updates, this property features high ceilings, an open floorplan, and an abundance of natural light, creating a bright and inviting atmosphere. The large living and dining areas flow seamlessly, making it perfect for entertaining. The home has been newly renovated with contemporary finishes, while still preserving its original character. With six spacious bedrooms, there’s plenty of room for everything.. The two updated bathrooms offer stylish, modern features. Nestled on a fantastic wooded lot, the property provides a peaceful and private setting, while being just minutes from the shops, cafes, and parks of St. Elmo. Enjoy the best of both worlds—serenity in nature with the convenience of a highly sought-after location close to downtown and local attractions.
- Type:
- Single Family
- Sq.Ft.:
- 780
- Status:
- Active
- Beds:
- 2
- Lot size:
- 0.1 Acres
- Year built:
- 1930
- Baths:
- 1.00
- MLS#:
- 1502746
- Subdivision:
- Alton Park Addn
ADDITIONAL INFORMATION
2 bedroom 1 Bath cottage convenient to charming historic St. Elmo, Lookout Mountain, the Incline, Rocking chair front porch, back deck, New Bathroom and roof within last 4 years. Hardwood floors in living room and bedrooms. TIle kitchen floor.. s or owner occupy. Potential rent of $1452/month per Housing Authority payment standards. .
- Type:
- Single Family
- Sq.Ft.:
- 1,440
- Status:
- Active
- Beds:
- 3
- Lot size:
- 0.16 Acres
- Year built:
- 2024
- Baths:
- 3.00
- MLS#:
- 1501063
ADDITIONAL INFORMATION
Welcome to St. Elmo, one of Chattanooga's most sought-after historic districts! Nestled at the base of the renowned Lookout Mountain, known for its scenic trails, waterfalls, and historic sites, St. Elmo is a vibrant community rich in charm and convenience. This home was built by a local resident who has been renovating and building homes in St. Elmo for more than two decades. He has brought his skill into every part of this home. Thoughtfully designed with fun finishes and accents giving the rooms energy and life, unique touches such as a custom fireplace wall add a touch of sophistication. The spacious kitchen features extensive counter space and ample storage, ideal for cooking and entertaining. Do you enjoy outdoor living? You are going to love stepping through your backdoor onto your private patio oasis. Whether you are entertaining or simply enjoying your morning coffee, this oversized patio is perfect for your lifestyle. Your life here will seamlessly blend the indoors and outdoors with access to local trails, such as Hawkins Ridge, and St. Elmo Park, which is just less than a mile from your doorstep. From there, you can enjoy all that St. Elmo has to offer, with local shops, restaurants, and even Publix just moments from your doorstep.
- Type:
- Single Family
- Sq.Ft.:
- 1,050
- Status:
- Active
- Beds:
- 2
- Year built:
- 1930
- Baths:
- 1.00
- MLS#:
- 1500576
- Subdivision:
- Hooker Place
ADDITIONAL INFORMATION
Welcome to 3828 Highland Ave, a charming 2 bedroom, 1 bath home offering 1,050 square feet of updated living space. Built in 1930, this brick home retains its original character with arched doorways, while the interior has been refreshed with new flooring and paint throughout. Enjoy the outdoors on the inviting covered front porch or relax in the level yard, perfect for gardening or outdoor activities. A detached garage offers enclosed parking or additional storage. Conveniently located near the vibrant Southside and downtown Chattanooga, this home provides easy access to dining, shopping, and entertainment. Don't miss out on this timeless gem!
- Type:
- Townhouse
- Sq.Ft.:
- 1,906
- Status:
- Active
- Beds:
- 3
- Lot size:
- 0.02 Acres
- Year built:
- 2024
- Baths:
- 3.00
- MLS#:
- 1500447
- Subdivision:
- Borough 33
ADDITIONAL INFORMATION
**DECEMBER CONTRACT SPECIAL- DEVELOPER TO COVER 2 YEARS OF HOA DUES** SELLER OFFERING $10,000 toward CLOSING COSTS OR RATE BUY DOWN. Welcome to BOROUGH 33 in the heart of the rapidly growing South Broad community within the non-owner occupied STVR overlay. Located at the base of Lookout Mountain with the Riverwalk extension out your front door, Borough 33 promises something for everybody whether its the convenience of urban living or the natural beauty of the Scenic City. This townhome features an open floorplan with three bedrooms, two and a half baths, hardwood floors, two-car garages, balconies, and a dramatic two-story great room with oversized picture windows that truly capture some of the city's best views of Lookout Mountain. Kitchens are equipped with stainless appliances, including refrigerators, quartz countertops, generous cabinetry, allowing the ideal space for both home cooking as well as entertaining friends and family. The primary bedroom is complete with ensuite bath, featuring a double vanity, tiled shower, and large walk-in closet. **Please note that photos are of 3303 and being used for illustrative purpose. Floorplan is identical.**
$489,000
3315 Aberdeen Chattanooga, TN 37410
- Type:
- Townhouse
- Sq.Ft.:
- 2,132
- Status:
- Active
- Beds:
- 4
- Lot size:
- 0.02 Acres
- Year built:
- 2024
- Baths:
- 3.00
- MLS#:
- 1398427
- Subdivision:
- Borough 33
ADDITIONAL INFORMATION
**DECEMBER CONTRACT SPECIAL- DEVELOPER TO COVER 2 YEARS OF HOA DUES** SELLER OFFERING $10,000 toward CLOSING COSTS or RATE BUY DOWN. Welcome to BOROUGH 33 in the heart of the rapidly growing South Broad community. Located at the base of Lookout Mountain with the Riverwalk extension out your front door, Borough 33 promises something for everybody whether its the convenience of urban living or the natural beauty of the Scenic City. This townhome features an open floorplan with four bedrooms, two full and one half bath, hardwood floors, two-car garages, balconies, and windows that truly capture some of the city's best views of Lookout Mountain. Kitchens are equipped with stainless appliances, including refrigerators, quartz countertops, generous cabinetry, allowing the ideal space for both home cooking as well as entertaining friends and family. The primary bedroom is complete with ensuite bath, featuring a double vanity, tiled shower, and large walk-in closet.
- Type:
- Single Family
- Sq.Ft.:
- 720
- Status:
- Active
- Beds:
- 2
- Lot size:
- 0.21 Acres
- Year built:
- 1955
- Baths:
- 1.00
- MLS#:
- 1398096
- Subdivision:
- Piney Woods #1
ADDITIONAL INFORMATION
Calling all investors. Cute 2 bedroom 1 bath home. This home would make a great rental property for an investor. Tenant occupied do not disturb the tenant.
- Type:
- Single Family
- Sq.Ft.:
- 2,197
- Status:
- Active
- Beds:
- 5
- Lot size:
- 0.19 Acres
- Year built:
- 2024
- Baths:
- 4.00
- MLS#:
- 2689653
ADDITIONAL INFORMATION
This distinctive EPB Smart Home includes an attached lower-level suite, ideal as an in-law suite or an income-generating property. The suite features a 1-car garage, a studio layout with a full bathroom, kitchenette, and washer/dryer closet, offering a fully independent living space. The main level boasts a versatile bonus room (potentially an additional bedroom), a half bath, and an open-concept kitchen, living, and dining area. The kitchen is equipped with custom cabinetry, stainless steel appliances, quartz countertops, and a large island, perfect for entertaining and family gatherings. Upstairs, the master bedroom features a walk-in closet and an ensuite bathroom. Two additional bedrooms, a third full bathroom, and a second laundry closet complete the upper level. In total, this home offers 4 bedrooms, a bonus room, 3.5 bathrooms, a full kitchen, and a kitchenette in the suite—providing ample space for the entire family. Estimated completion is October 31, 2024. Buyers who contract before ordering can choose exterior and interior colors and fixtures. Please note that home rendering photos may reflect minor changes made by the builder. The photos are of a similar property by the same builder, not of this property. Don't miss the opportunity to make this versatile and modern home yours!
$489,000
3347 Aberdeen Chattanooga, TN 37410
- Type:
- Townhouse
- Sq.Ft.:
- 1,906
- Status:
- Active
- Beds:
- 3
- Lot size:
- 0.02 Acres
- Year built:
- 2024
- Baths:
- 3.00
- MLS#:
- 1392816
- Subdivision:
- Borough 33
ADDITIONAL INFORMATION
**DECEMBER CONTRACT SPECIAL- DEVELOPER TO COVER 2 YEARS OF HOA DUES** SELLER OFFERING $10,000 toward CLOSING COSTS or RATE BUY DOWN Welcome to BOROUGH 33 in the heart of the rapidly growing South Broad community within the non-owner occupied STVR overlay. Located at the base of Lookout Mountain with the Riverwalk extension out your front door, Borough 33 promises something for everybody whether its the convenience of urban living or the natural beauty of the Scenic City. This townhome features an open floorplan with three bedrooms, two and a half baths, hardwood floors, two-car garages, balconies, and a dramatic two-story great room with oversized picture windows that truly capture some of the city's best views of Lookout Mountain. Kitchens are equipped with stainless appliances, including refrigerators, quartz countertops, generous cabinetry, allowing the ideal space for both home cooking as well as entertaining friends and family. The primary bedroom is complete with ensuite bath, featuring a double vanity, tiled shower, and large walk-in closet. **Please note that photos are of 3303 and being used for illustrative purpose. Floorplan is identical.**
$479,000
3331 Aberdeen Chattanooga, TN 37410
- Type:
- Townhouse
- Sq.Ft.:
- 1,906
- Status:
- Active
- Beds:
- 3
- Lot size:
- 0.02 Acres
- Year built:
- 2023
- Baths:
- 3.00
- MLS#:
- 1392414
- Subdivision:
- Borough 33
ADDITIONAL INFORMATION
**DECEMBER CONTRACT SPECIAL- DEVELOPER TO COVER 2 YEARS OF HOA DUES** INVESTMENT OPPORTUNITY- this unit has been approved and permitted for non-owner short-term rental. SELLER OFFERING $10,000 toward CLOSING COSTS or RATE BUY DOWN. Welcome to BOROUGH 33 in the heart of the rapidly growing South Broad community. Located at the base of Lookout Mountain, Borough 33 promises something for everybody whether it's the convenience of urban living or the natural beauty of the Scenic City. This townhome features an open floorpan with three bedrooms, two and a half baths, hardwood floors, two-car garages, balconies, and a dramatic two-story great room with oversized picture windows that truly capture some of the city's best views of Lookout Mountain. Kitchens are equipped with stainless appliances, including refrigerators, quartz countertops, generous cabinetry, allowing the ideal space for both home cooking as well as entertaining friends and family. The primary bedroom is complete with ensuite bath, featuring a double vanity, tiled shower, and large walk-in closet. Please note that the photos are of 3303, and are being used for illustrative purposes only.
$199,000
27 W 51st St N Chattanooga, TN 37410
- Type:
- Manufactured Home
- Sq.Ft.:
- 876
- Status:
- Active
- Beds:
- 3
- Lot size:
- 0.14 Acres
- Year built:
- 1945
- Baths:
- 2.00
- MLS#:
- 2659072
- Subdivision:
- Caroline Estates
ADDITIONAL INFORMATION
Attention: Welcome to your future home at 27 W 51st Street, a charming haven in the heart of Chattanooga! Interest: This stunning property features 3 spacious bedrooms and 2 modern bathrooms, offering ample space for your family. The open-concept living area is perfect for hosting gatherings, while the sleek, contemporary kitchen with stainless steel appliances makes meal prep a delight. Step outside to a serene backyard, ideal for unwinding after a long day. Desire: Picture yourself in a peaceful neighborhood with convenient access to local amenities, parks, and top-rated schools. The thoughtful updates and high-end finishes throughout this home ensure a comfortable, stylish living experience. Whether it's the cozy evenings on the porch or the vibrant community around, this home offers everything you need and more. Action: Don't let this opportunity slip away! Contact us today to schedule your private tour, and take the first step toward making this dream home yours.
Open House:
Sunday, 1/5 8:00-7:00PM
- Type:
- Single Family
- Sq.Ft.:
- 792
- Status:
- Active
- Beds:
- 4
- Lot size:
- 0.23 Acres
- Year built:
- 1958
- Baths:
- 2.00
- MLS#:
- 1391096
- Subdivision:
- Piney Woods
ADDITIONAL INFORMATION
Seller may consider buyer concessions if made in an offer. Welcome to your new home oasis, where indoor elegance meets outdoor splendor in a seamless blend of beauty and comfort. The exterior of this home boasts an expansive perfect for alfresco meals, lounging, the great outdoors. Whether it's sunrises or sunsets, the deck provides an ideal spot for enjoying the day's beautiful moments. Not to be outdone, the generously sized backyard is a fully enclosed sanctuary providing privacy and peace of mind. The fenced-in backyard offers ample space for gardening. fencing also enhances the home's sense of seclusion, creating an exclusive property. Lastly, discover the virtue of absence. This home embodies the principle of 'less is more'. Without unnecessary frills or clutter, it ensures that you can focus on personalizing the space to your exact taste and style needs. In conclusion, this residence presents an opportunity to thrive in a setting that combines nature's beauty with the convenience of suburban living. This home has been virtually staged to illustrate its potential.
- Type:
- Townhouse
- Sq.Ft.:
- 1,906
- Status:
- Active
- Beds:
- 3
- Lot size:
- 0.02 Acres
- Year built:
- 2024
- Baths:
- 3.00
- MLS#:
- 1390298
- Subdivision:
- Borough 33
ADDITIONAL INFORMATION
**DECEMBER CONTRACT SPECIAL- DEVELOPER TO COVER 2 YEARS OF HOA DUES** INVESTMENT OPPORTUNITY- this unit has been approved and permitted for non-owner short-term rental. SELLER TO PAY $10,000 toward CLOSING COSTS or RATE BUY DOWN. So welcome to BOROUGH 33 in the heart of the rapidly growing South Broad community. Located at the base of Lookout Mountain with the Riverwalk extension out your front door, Borough 33 promises something for everybody whether its the convenience of urban living or the natural beauty of the Scenic City. This townhome features an open floorplan with three bedrooms, two and a half baths, hardwood floors, two-car garages, balconies, and a dramatic two-story great room with oversized picture windows that truly capture some of the city's best views of Lookout Mountain. Kitchens are equipped with stainless appliances, including refrigerators, quartz countertops, generous cabinetry, allowing the ideal space for both home cooking as well as entertaining friends and family. The primary bedroom is complete with ensuite bath, featuring a double vanity, tiled shower, and large walk-in closet. Please note that the photos are of 3303, and are being used for illustrative purposes only.
$489,000
3311 Aberdeen Chattanooga, TN 37410
- Type:
- Townhouse
- Sq.Ft.:
- 1,906
- Status:
- Active
- Beds:
- 3
- Lot size:
- 0.02 Acres
- Year built:
- 2024
- Baths:
- 3.00
- MLS#:
- 1389560
- Subdivision:
- Borough 33
ADDITIONAL INFORMATION
**DECEMBER CONTRACT SPECIAL- DEVELOPER TO COVER 2 YEARS OF HOA DUES** SELLER TO PAY $10,000 toward CLOSING COSTS or RATE BUY DOWN So welcome to BOROUGH 33 in the heart of the rapidly growing South Broad community within the non-owner occupied STVR overlay. Located at the base of Lookout Mountain with the Riverwalk extension out your front door, Borough 33 promises something for everybody whether its the convenience of urban living or the natural beauty of the Scenic City. This townhome features an open floorplan with three bedrooms, two and a half baths, hardwood floors, two-car garages, balconies, and a dramatic two-story great room with oversized picture windows that truly capture some of the city's best views of Lookout Mountain. Kitchens are equipped with stainless appliances, including refrigerators, quartz countertops, generous cabinetry, allowing the ideal space for both home cooking as well as entertaining friends and family. The primary bedroom is complete with ensuite bath, featuring a double vanity, tiled shower, and large walk-in closet. **Please note that photos are of 3303 and being used for illustrative purpose. Floorplan is identical.**
$490,000
3307 Aberdeen Chattanooga, TN 37410
- Type:
- Townhouse
- Sq.Ft.:
- 2,132
- Status:
- Active
- Beds:
- 4
- Lot size:
- 0.02 Acres
- Year built:
- 2024
- Baths:
- 3.00
- MLS#:
- 1388274
- Subdivision:
- Borough 33
ADDITIONAL INFORMATION
**DECEMBER CONTRACT SPECIAL- DEVELOPER TO COVER 2 YEARS OF HOA DUES** SELLER OFFERING $10,000 toward CLOSING COSTS or RATE BUY DOWN. Welcome to BOROUGH 33 in the heart of the rapidly growing South Broad community. Located at the base of Lookout Mountain with the Riverwalk extension out your front door, Borough 33 promises something for everybody whether its the convenience of urban living or the natural beauty of the Scenic City. This townhome features an open floorplan with four bedrooms, two full and one half bath, hardwood floors, two-car garages, balconies, and windows that truly capture some of the city's best views of Lookout Mountain. Kitchens are equipped with stainless appliances, including refrigerators, quartz countertops, generous cabinetry, allowing the ideal space for both home cooking as well as entertaining friends and family. The primary bedroom is complete with ensuite bath, featuring a double vanity, tiled shower, and large walk-in closet.
Andrea D. Conner, License 344441, Xome Inc., License 262361, [email protected], 844-400-XOME (9663), 751 Highway 121 Bypass, Suite 100, Lewisville, Texas 75067


Listings courtesy of RealTracs MLS as distributed by MLS GRID, based on information submitted to the MLS GRID as of {{last updated}}.. All data is obtained from various sources and may not have been verified by broker or MLS GRID. Supplied Open House Information is subject to change without notice. All information should be independently reviewed and verified for accuracy. Properties may or may not be listed by the office/agent presenting the information. The Digital Millennium Copyright Act of 1998, 17 U.S.C. § 512 (the “DMCA”) provides recourse for copyright owners who believe that material appearing on the Internet infringes their rights under U.S. copyright law. If you believe in good faith that any content or material made available in connection with our website or services infringes your copyright, you (or your agent) may send us a notice requesting that the content or material be removed, or access to it blocked. Notices must be sent in writing by email to [email protected]. The DMCA requires that your notice of alleged copyright infringement include the following information: (1) description of the copyrighted work that is the subject of claimed infringement; (2) description of the alleged infringing content and information sufficient to permit us to locate the content; (3) contact information for you, including your address, telephone number and email address; (4) a statement by you that you have a good faith belief that the content in the manner complained of is not authorized by the copyright owner, or its agent, or by the operation of any law; (5) a statement by you, signed under penalty of perjury, that the information in the notification is accurate and that you have the authority to enforce the copyrights that are claimed to be infringed; and (6) a physical or electronic signature of the copyright owner or a person authorized to act on the copyright owner’s behalf. Failure t







