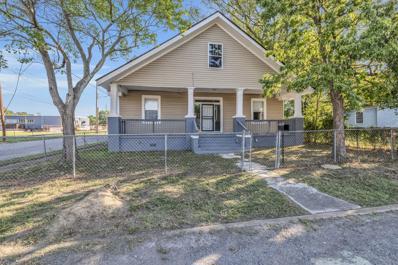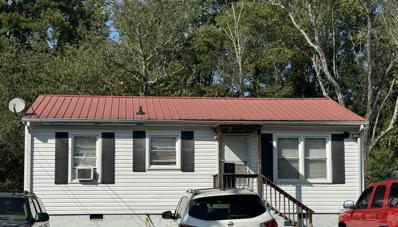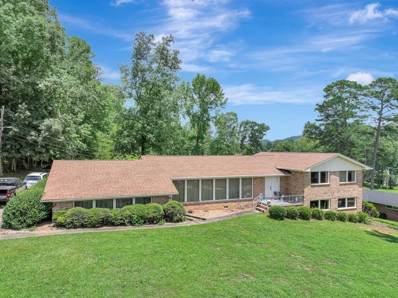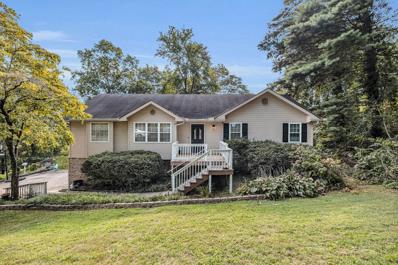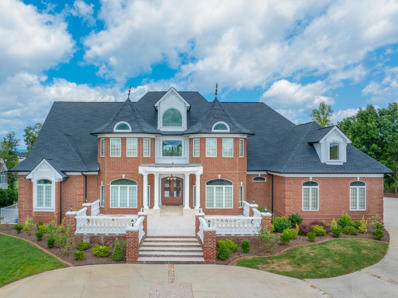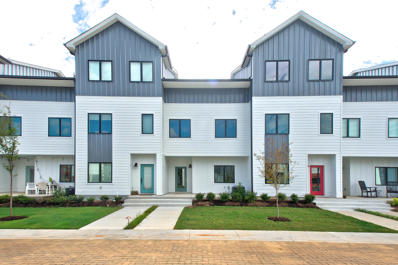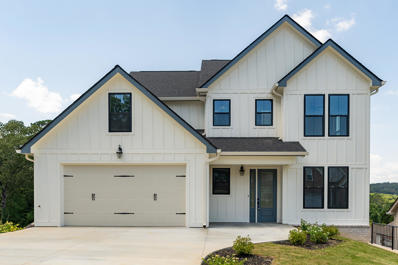Chattanooga TN Homes for Rent
- Type:
- Single Family
- Sq.Ft.:
- 1,224
- Status:
- Active
- Beds:
- 3
- Lot size:
- 1 Acres
- Year built:
- 1940
- Baths:
- 2.00
- MLS#:
- 1398132
- Subdivision:
- Arlington Hgts Addn
ADDITIONAL INFORMATION
Discover the incredible potential of this centrally located 3-bedroom property, a true gem in a prime area with unmatched convenience to downtown, hospitals, shopping, and dining. For those seeking a home, imagine the benefits of residing in this ideal location—easy access to all essential amenities, a central setting, and a vibrant community. Investors, this property is a treasure trove with substantial prospects for rental income and value growth. Currently generating $800/month on a flexible month-to-month lease, it's poised to be a valuable addition to your portfolio. Don't miss out on this outstanding investment opportunity. Act now to make this property a key asset in your investment strategy or a cherished new home. (HOME IS BEING SOLD AS IS) For more details or to arrange a private showing, contact the listing agent today. Please note, no showings will be conducted until an accepted contract to ensure tenant privacy.
- Type:
- Single Family
- Sq.Ft.:
- 3,019
- Status:
- Active
- Beds:
- 3
- Lot size:
- 0.45 Acres
- Year built:
- 1948
- Baths:
- 2.00
- MLS#:
- 1398075
ADDITIONAL INFORMATION
Explore this charming 3-bedroom, 2-bathroom home located just minutes from downtown Chattanooga. Recently updated within the last 2-5 years, it boasts a new Trane HVAC system, freshly painted interiors, a new sump pump in the basement, exterior drains, and a modernized kitchen. The residence features original hardwood floors on the first level, inviting front and rear porches, a large unfinished basement, a generous living area, refinished ceilings, an expansive master suite with a freestanding tub in the master bathroom, and a remarkable, spacious corner lot. Schedule your private showing today!
- Type:
- Single Family
- Sq.Ft.:
- 1,298
- Status:
- Active
- Beds:
- 3
- Lot size:
- 0.52 Acres
- Year built:
- 2019
- Baths:
- 2.00
- MLS#:
- 2754403
- Subdivision:
- West Chatt Land Co
ADDITIONAL INFORMATION
Come view this conveniently located home with 3 bedrooms, 2 full bathrooms which features stainless steel appliances, granite countertops, and luxury vinyl flooring. The yard is partially fenced and has a small storage shed. Located in Lookout Valley community just minutes from Downtown Chattanooga. Perfect for the student attending college. ****Buyer is responsible to do their due diligence to verify that all information is correct.
- Type:
- Single Family
- Sq.Ft.:
- 1,632
- Status:
- Active
- Beds:
- 3
- Lot size:
- 0.11 Acres
- Year built:
- 1910
- Baths:
- 2.00
- MLS#:
- 1398004
- Subdivision:
- Oak Grove Addn
ADDITIONAL INFORMATION
This is your chance for easy living right here in the beautiful Scenic City. This three bedroom two bath bungalow checks all the boxes, fully updated, completely flat and fenced front and back yard with updated electrical, plumbing, flooring and new roof in 2023! The previous owner's relocation is your win. You will find this property minutes from the shops and restaurants of Chattanooga's Southside nestled in an up-and-coming neighborhood. Live just moments from the bustling nightlife, Sculpture Fields, the best coffee shops and all things Chattanooga all while having your own home and yard. Don't miss out on this Southside Urban Single Family Home. No Place Like It! Casual living indoors and out, right here in the beautiful Scenic City! You will find this home minutes from the bustling shops and restaurants of Chattanooga's Southside. This remodeled three-bedroom, two bath home is nestled in an up-and-coming neighborhood with updated electrical, plumbing, roof and flooring. Live moments from the downtown riverwalk, nightlife, museums, shops and all things Chattanooga. Home. No Place Like it!
- Type:
- Single Family
- Sq.Ft.:
- 720
- Status:
- Active
- Beds:
- 2
- Lot size:
- 0.21 Acres
- Year built:
- 1955
- Baths:
- 1.00
- MLS#:
- 1398096
- Subdivision:
- Piney Woods #1
ADDITIONAL INFORMATION
Calling all investors. Cute 2 bedroom 1 bath home. This home would make a great rental property for an investor. Tenant occupied do not disturb the tenant.
- Type:
- Condo
- Sq.Ft.:
- 1,378
- Status:
- Active
- Beds:
- 3
- Lot size:
- 0.52 Acres
- Year built:
- 2010
- Baths:
- 2.00
- MLS#:
- 2694721
- Subdivision:
- The Terrace At Frazier
ADDITIONAL INFORMATION
BACK ON MARKET DUE TO BUYER CONTINGENCY TO SELL HOME. Welcome to luxury and convenience at The Terrace at Frazier in North Chattanooga! This is your opportunity to own an exclusive condo, one of only 17 units in this building, in the heart of coveted North Chattanooga. You will love the single-level, open floor plan as you walk into your open concept living space. French doors open to a sunlit living room with floor-to-ceiling windows and beautiful hardwood floors. All of the windows have been upgraded with lovely, custom duo silhouette window treatments that offer ample light and added privacy while the custom Murphy bed in the secondary bedroom offers maximum usage flexibility. There's no lack of storage with your in-unit attic for additional worry-free storage. Your kitchen is a chef's dream, featuring granite countertops and plenty of space to create. Spacious bedrooms provide ample walk-in closet storage, and the en-suite bathrooms have the added rare luxury of heated floors. A versatile flex room offers the perfect space that can be used as a third bedroom, office, home gym, or other needs you may have. Your unit includes residential parking spots in the garage and ample free parking in the covered garage for your guests. Additionally, you will have a large private exterior storage unit in the garage. Despite being in the heart of North Chattanooga, the quality construction and sound reduction features create a peaceful oasis. Your security is ensured with the Siedel security video entry system. You can step out onto Frazier Avenue and enjoy shopping, restaurants, galleries, coffee shops, riverfront entertainment and festivals, and of course the walking bridge. A leisurely stroll takes you to outdoor Chattanooga attractions like the River Walk, bike paths, hiking trails, and water activities or relaxing at home or entertaining friends.
- Type:
- Single Family
- Sq.Ft.:
- 1,847
- Status:
- Active
- Beds:
- 4
- Lot size:
- 0.29 Acres
- Year built:
- 1951
- Baths:
- 2.00
- MLS#:
- 2709506
ADDITIONAL INFORMATION
Welcome to 800 S. Germantown Rd, a spacious home in East Ridge with a large, flat yard and TONs of garage/ storage space. This one-level home has four bedrooms, two living areas, a fireplace, and ceiling fans in every room. The majority of the windows have been replaced with wood frame casement windows complete with screens and upgraded blinds. Under the new carpet you'll find the original hardwood floors. All appliances are being conveyed with the home including the refrigerator, washer, and dryer. Attached to the 4th bedroom is the oversized two car garage with air conditioning and two separate garage doors with openers. Next to the garage are two outbuildings. One of the outbuildings has a garage door and window. Is this every handyman's dream!? The large, flat backyard has plenty of space and feels like a private oasis. A portion of the yard is fenced-in for your furry friends. Flood insurance is not required for this property. You'll want to come see this home in person! Call today for a showing.
- Type:
- Single Family
- Sq.Ft.:
- 3,090
- Status:
- Active
- Beds:
- 4
- Lot size:
- 0.48 Acres
- Year built:
- 1971
- Baths:
- 3.00
- MLS#:
- 2709505
ADDITIONAL INFORMATION
Nestled in the shadow of Walden's Ridge, this spacious tri-level ranch style home on open mostly level yard. Large picture windows overlook the lawn and driveway on a quiet dead end street. The feeling is a remote location but your are minutes from Mountain Creek exit of Highway 27, just North of Chattanooga. The sellers have started updates on this second owner home. Major components, roof, hvac, water heater, and dishwasher are 6 years old or younger. Electrical upgrades. New flooring, and paint in some rooms. The primary bedroom is very large and enjoys sliding doors opening onto an Eastern facing deck area. The main ranch level of the home features a two car garage with work area, eat-in kitchen, dining/living combo and den opening onto rear deck overlooking the backyard. There are 3 bedrooms and 2 full bathrooms up a half flight of stairs, and a very large room, bedroom, full bathroom, and laundry on the lower level. The lower level also has sliding doors opening to the side yard, providing access and plenty of natural light.
- Type:
- Single Family
- Sq.Ft.:
- 704
- Status:
- Active
- Beds:
- 2
- Lot size:
- 0.2 Acres
- Year built:
- 1990
- Baths:
- 1.00
- MLS#:
- 1397807
- Subdivision:
- Arcadia Land Company
ADDITIONAL INFORMATION
Discover an exceptional investment opportunity with this centrally located 2-bedroom property, offering unparalleled convenience to downtown, hospitals, shopping, and dining. This property stands out as a prime asset for investors, presenting immense potential for rental income and value appreciation. Imagine the possibilities of adding this property to your portfolio—its strategic location and favorable attributes ensure strong returns and growth. For those considering it as a new residence, you will benefit from a well-placed home with easy access to a range of amenities and a vibrant community setting. With the property currently vacant, it's ready for immediate transformation into a lucrative investment or a new home. Don't miss out on this chance to secure a valuable addition to your real estate portfolio or create a cherished living space. (HOME IS BEING SOLD AS IS) Act quickly to seize this remarkable opportunity. Contact the listing agent today for more information or to arrange a private showing.
- Type:
- Duplex
- Sq.Ft.:
- 2,516
- Status:
- Active
- Beds:
- n/a
- Lot size:
- 0.2 Acres
- Year built:
- 1972
- Baths:
- MLS#:
- 1397771
ADDITIONAL INFORMATION
DUPLEX IN A GREAT LOCATION AT A GREAT PRICE - Close to Northshore and Downtown Chattanooga. Looking to purchase your first home? Become an investor and live in one side! This is your chance!! Each unit has 2 bedrooms / 1 bath. Luxury vinyl plank flooring. Both units are currently on month to month leases.
- Type:
- Single Family
- Sq.Ft.:
- 2,174
- Status:
- Active
- Beds:
- 3
- Lot size:
- 0.73 Acres
- Year built:
- 1992
- Baths:
- 2.00
- MLS#:
- 1397775
- Subdivision:
- Lakeshore Ests Unit 2
ADDITIONAL INFORMATION
Welcome to this inviting 3 bedroom, 2 bath split bedroom rancher nestled on a spacious 0.71 acre lot in the sought after Lakeshore Estates. Perfect for multi-generational living, this home features a thoughtfully designed floor plan with a cozy living room with fireplace, galley kitchen, a separate dining room, and a charming breakfast area that overlooks the backyard. The expansive partially finished basement offers versatile space for a large open den with a media room or could be an office, catering to all your family's needs. Enjoy the convenience of a 2-car side-load garage, providing ample storage and easy access. This property is part of a vibrant community with access to a refreshing pool, ideal for summer relaxation. Located just off Highway 58, this home offers a serene retreat with quick access to nearby amenities. Don't miss out on this rare opportunity!
$1,700,000
7827 Shinnecock Trail Chattanooga, TN 37421
- Type:
- Single Family
- Sq.Ft.:
- 13,389
- Status:
- Active
- Beds:
- 8
- Year built:
- 2006
- Baths:
- 11.00
- MLS#:
- 1397773
- Subdivision:
- The Legends
ADDITIONAL INFORMATION
Luxurious and expansive home perfect for a large family or those who love to entertain. Here's a summary of its standout features: • Size & Layout: o 8 bedrooms, 7 full bathrooms, and 4 half baths. o Spacious layout with two bedrooms on the main floor and five on the second floor. o Master suite includes a custom bathroom, walk-in closet, fireplace and a connected office with a bar. • Living Areas: o Open kitchen concept with stainless steel appliances, separate dining room, and a great room with a fireplace. o Enclosed sun porch with a built-in pizza oven. o Radiant heating in the main living areas, and the entire home is sprinklered for safety. o Large deck accessible from the main floor, overlooking a fenced backyard. • Basement: o Fully finished with a wine cellar, media room, fitness area, pool table area, and a full bar with fireplace. o Additional guest bedroom with a full bathroom. • Exterior & Additional Features: o All-brick exterior with great curb appeal. o Two fountains at the front entryway. o Four-car garage and a fenced backyard, with the entire yard sprinklered. o Newer shingle roof, custom gutters, and a heavy custom-made steel front door. o Four HVAC units for efficient heating and cooling. o Located at the end of a street within a gated community, with HOA amenities including access to a clubhouse and pool. This home is ideal for someone looking for luxury, space, and modern conveniences in a gated community setting. Schedule a showing today!
- Type:
- Single Family
- Sq.Ft.:
- 1,416
- Status:
- Active
- Beds:
- 3
- Lot size:
- 0.13 Acres
- Year built:
- 1979
- Baths:
- 2.00
- MLS#:
- 1397766
ADDITIONAL INFORMATION
Welcome to this Stunning new construction property, featuring a new roof and fresh interior and exterior paint in a neutral color scheme. The kitchen is the heart of the home, with a practical and stylish island. Enjoy fresh air on the deck or stay comfortable indoors with a new HVAC system. New flooring throughout adds a modern touch to this charming home. Don't miss out—it's a must-see!
- Type:
- Duplex
- Sq.Ft.:
- 1,800
- Status:
- Active
- Beds:
- n/a
- Lot size:
- 0.22 Acres
- Year built:
- 1969
- Baths:
- MLS#:
- 1397760
- Subdivision:
- Mission Dale
ADDITIONAL INFORMATION
**Public Remarks:** Welcome to 3621 Missionarie Ave, a charming two-story duplex located in the heart of Chattanooga, TN. This spacious 4-bedroom, 2-bathroom home offers the perfect blend of comfort and functionality. As you step inside, you're greeted by a large, inviting living room with cozy carpeted floors, creating a warm and welcoming atmosphere. This versatile space is perfect for relaxing with family or entertaining guests. As you make your way upstairs, you'll immediately notice the thoughtfully designed layout. At the top of the stairs, the full bathroom is conveniently located, featuring a wide vanity and ample space. To your left, you'll find a comfortable bedroom, ideal for guests or as a home office. To your right, the master bedroom awaits, featuring beautiful LPV flooring that adds a touch of modern elegance to the space. The kitchen is equipped with all the essentials, including a refrigerator, range, garbage disposal, and dishwasher, ensuring that all your culinary needs are met. The open-concept design of the living area and kitchen allows for easy flow and connectivity, making it easy to prepare meals while staying engaged with family or friends. Downstairs, the property boasts a convenient utility garage, offering enough space to park your car while still providing ample room for a workshop or additional storage. The storage capabilities of this home are impressive, ensuring that all your belongings have a place, whether you're a growing family or simply need extra space. This duplex is the perfect opportunity for anyone looking for a comfortable and functional home in Chattanooga. Don't miss out on making it your own!
- Type:
- Land
- Sq.Ft.:
- n/a
- Status:
- Active
- Beds:
- n/a
- Lot size:
- 0.61 Acres
- Baths:
- MLS#:
- 1397750
- Subdivision:
- Drake Forest
ADDITIONAL INFORMATION
Location, Location, Location! Drake Forest is an exclusive and beautiful neighborhood. Build your custom home here. Close to Hamilton Place, great restaurants, I-75, and only 10 min. to downtown! Additional acreage available at 2301 Guinevere, the adjoining lot.
- Type:
- Land
- Sq.Ft.:
- n/a
- Status:
- Active
- Beds:
- n/a
- Lot size:
- 0.73 Acres
- Baths:
- MLS#:
- 1397743
- Subdivision:
- Drake Forest
ADDITIONAL INFORMATION
Location, Location, Location! Drake Forest is an exclusive and beautiful neighborhood. Build your custom home here. Close to Hamilton Place, great restaurants, I-75, and only 10 min. to downtown! Additional acreage available at 2303 Guinevere, the adjoining lot.
- Type:
- Condo
- Sq.Ft.:
- 1,676
- Status:
- Active
- Beds:
- 2
- Year built:
- 1979
- Baths:
- 2.00
- MLS#:
- 1397747
- Subdivision:
- Harborpoint Villas
ADDITIONAL INFORMATION
Welcome to luxurious waterfront living in Harborpoint Villas, nestled in the heart of the Lakeshore community on the shores of Chickamauga Lake. This newly renovated 2-bedroom, 2-bathroom condo is the perfect blend of modern elegance and lakeside charm. As soon as you step in through the entry, you'll be captivated by the lake views from the open concept living, dining, and kitchen areas. The double set of sliding glass doors in the living room were replaced during the remodel and flood the space with natural light while also provide stunning views of the water. The spacious kitchen has new all wood cabinets, countertops, and appliances, and the large island bar makes it the perfect space for entertaining. Or simply soak in the beauty of lakeside living while you cozy up in front of the gas fireplace on cooler evenings. The spacious primary bedroom is at the end of the hall and has a large bathroom with an oversized custom shower and a separate water closet. The hallway has a generously sized walk in closet. Further down the hallway is the second bedroom with it's own on suite bathroom featuing new granite countops, double vanity, and another beautiful custom shower. The extensive remodel featured new water heater, windows, AC, tile flooring, & shiplap throughout. Parking is convenient with a designated covered spot just out front and plenty of additional parking available for your guests. Located just a short drive from the Tennessee Aquarium, and all the restaurants & night life of downtown Chattanooga.
- Type:
- Single Family
- Sq.Ft.:
- 1,452
- Status:
- Active
- Beds:
- 2
- Lot size:
- 0.14 Acres
- Year built:
- 1930
- Baths:
- 1.00
- MLS#:
- 1397735
- Subdivision:
- Glenwood #2 Amended
ADDITIONAL INFORMATION
Prime location: Close to Hospitals, Shopping, and Beautiful Downtown Chattanooga. This is a fantastic 2 bedroom, 1bath home that offers great potential. Whether you're looking to renovate for investment purposes or to tailor it to your personal taste to live in, this home is an excellent opportunity. Don't miss out on making it your own! Use cash, conventional, hard money, or portfolio loan to purchase.
- Type:
- Townhouse
- Sq.Ft.:
- 1,700
- Status:
- Active
- Beds:
- 3
- Year built:
- 2018
- Baths:
- 3.00
- MLS#:
- 1397728
- Subdivision:
- One Hundred At South Broad
ADDITIONAL INFORMATION
Wonderful townhome, located in the heart of Chattanooga's rapidly growing Southside Community. This 3 bedrooms 2.5 bathroom townhome has engineered hardwood flooring throughout. Main level has a very open feel with lots of natural light. Living room is a great size and flows into the kitchen/dining area. Kitchen has lots of cabinet space, island work area with quartz countertops and stainless appliances. There are child safety blinds on the windows throughout the home. Main level also has a separate dining area and half bathroom for convenience and guests. Up the metal baluster staircase, you will find an adequately sized master bedroom with a private bathroom. High ceilings and crown molding in the master. Master bathroom has glassed walk-in shower and double bowl vanity sink. There are two guest bedrooms on this level that share a well appointed hallway bathroom. Laundry closet with already provided washer and dryer on this floor for convenience. Many upgrades have been made to the property. The rear of the home has extra parking and EV charging stations. This property sits on the extended section of the Chattanooga Riverwalk, where you will find bicyclists and joggers every day and will be just a few steps away from the massive Bend Project with new Lookouts Stadium. Check it out at TheBendChattanooga.com Call today to schedule your own private showing of this wonderful home!
Open House:
Sunday, 1/12 2:00-4:00PM
- Type:
- Single Family
- Sq.Ft.:
- 2,614
- Status:
- Active
- Beds:
- 4
- Year built:
- 1972
- Baths:
- 3.00
- MLS#:
- 1397625
- Subdivision:
- Glen Oaks
ADDITIONAL INFORMATION
ATTENTION FHA APPROVED BUYERS: This home has a great opportunity for FHA buyers to assume the current (very low) interest rate held on this property! Reach out for more details to find out if this could benefit you! Welcome to 3631 Glen Oaks Drive, a beautifully designed 4-bedroom, 3-bathroom home situated in a peaceful cul-de-sac. This move-in ready home was completely renovated in 2022. The open-concept floor plan creates a seamless flow between the living, dining, and kitchen areas, perfect for modern living and entertaining. With plenty of storage throughout, this home offers practicality alongside its charm. The primary suite serves as a private retreat, while the additional bedrooms provide flexibility for family or guests. Outside, you'll find an inviting outdoor living space, ideal for hosting gatherings, complete with an in-ground pool for those warm summer days. The pool was fully upgraded in 2022 with a new gunite bottom, liner, pump and filter, skimmer box, and added chlorine dispenser. The property also features a two-car garage, providing additional storage and convenience. This home is a true gem, offering both comfort and style in a desirable location—don't miss your chance to make 3631 Glen Oaks Drive your own.
- Type:
- Condo
- Sq.Ft.:
- 1,689
- Status:
- Active
- Beds:
- 2
- Year built:
- 1986
- Baths:
- 3.00
- MLS#:
- 1397789
- Subdivision:
- Heritage Landing
ADDITIONAL INFORMATION
Make 2025 the BEST YEAR YET!! Embrace the incredible blend of Downtown Chattanooga excitement and peaceful, maintenance-free living in the highly sought-after Heritage Landing community!! This beautiful, recently remodeled 2-bedroom condo offers spacious, living with dramatic views, unmatched amenities, and 2-minute proximity to Chattanooga's vibrant downtown! Welcome home to 1223 Constitution Drive! This unique home combines the spaciousness of a single-family residence with the convenience of condo living. Heritage Landing is an 80+ acre luxury community on the north bank of the Tennessee River, just across from downtown Chattanooga. This prime location places you close to top-tier schools, hospitals, downtown, and daily essentials, all within walking distance to Publix, Whole Foods, and the shops and restaurants on Frazier Avenue and in Riverview. A short drive across one of Chattanooga's iconic bridges puts you in the heart of downtown, with stunning views of the river, mountains, and cityscape. Zoned for award-winning Normal Park schools, this neighborhood is also near the Chattanooga Golf and Country Club, GPS school, and the sought-after Fairhills and Riverview neighborhoods. The airport and major shopping malls are 20-25 minutes away, with the interstate just five minutes from home. Downtown Chattanooga, known as the "Scenic City" and a "City Within a Park," is always buzzing with activity, from live music in the parks to art, culture, and food festivals, outdoor markets, and more. The area is also renowned for its outdoor recreation, from hiking and biking to paddleboarding and boating. With year-round great weather and the fastest internet in the nation, it's no wonder Chattanooga is consistently voted one of the best places to live in the U.S. Heritage Landing features fountained ponds, inviting sidewalks, and beautifully landscaped surroundings. Residents enjoy two swimming pools, a private tennis court, green spaces, a clubhouse, and more. As one of the few gated communities in the area, the staffed gatehouse adds security and convenience. As a homeowner, you'll be a full voting member of the Heritage Landing Condominium Association (HLCA), which covers all exterior home maintenance and ensures a high standard of community upkeep. This immaculately kept home features abundant natural light, hardwood floors, plantation shutters, and a recently remodeled kitchen with leathered granite countertops, a glass tile backsplash, and top-quality appliances. The cozy breakfast nook with a large bay window is perfect for relaxing. The kitchen also offers ample cabinet space, a pantry, and a convenient laundry closet, which could easily be moved to the garagewhere hookups are already installedto create additional kitchen space, such as a bar or butler's pantry. Upstairs, you'll find two spacious master bedrooms, each with a luxurious ensuite bathroom, large walk-in closet, and stunning views, offering a peaceful retreat. The living room features a gas log fireplace, custom built-ins, and French doors leading to the back porch, where you can enjoy breathtaking views over the pond with fountains. The formal dining room (or second living area or office) also overlooks the pond. A half-bathroom downstairs, a formal entry, a spacious two-car garage, and ample attic storage complete the home. Don't miss the chance to experience this unique community, offering the best of downtown energy and a peaceful retreat!!
- Type:
- Single Family
- Sq.Ft.:
- 4,064
- Status:
- Active
- Beds:
- 4
- Lot size:
- 0.2 Acres
- Year built:
- 2024
- Baths:
- 4.00
- MLS#:
- 1397571
- Subdivision:
- Majestic Hill
ADDITIONAL INFORMATION
Welcome to 1207 Dutchess Court, a beautifully crafted new construction home in the Majestic Hills subdivision. This 4-bedroom, 3.5-bathroom home sits on a quiet cul-de-sac and features sweeping views overlooking the valley and hills beyond. Custom builder John Paul Greene Homes was commissioned to construct this truly special residence, and evidence of the impressive build quality is evident throughout. As you approach the home, you notice a charming front yard, inviting front porch, and ample parking for residents and guests. Step inside, and you'll notice the exquisite craftsmanship, many windows letting in an abundance of natural light, and the durable engineered wood floors, perfect for high traffic and/or pets. From the formal dining room, you step into the open concept kitchen, where you'll find beautiful white custom cabinetry, top-of-the-line stainless appliances, and an attractive herringbone tile backsplash. There is also an island with extra storage on both sides. This eat-in kitchen offers room for a full-sized table and opens seamlessly to the expansive living room area that features a cozy gas fireplace and offers plenty of natural light from the bank of windows with beautiful views. The kitchen, dining, and living areas have access to the spacious covered back porch that features a stained board and batten ceiling with ceiling fans. This porch spans the entire width of the home, overlooking the backyard, and would make a great place for enjoying a morning coffee, reading a favorite book, or entertaining. On this main level, you will also appreciate the convenience of a powder room for guests. Upstairs, you'll find 3 bedrooms, 2 full bathrooms, and a laundry room. The spacious primary suite is immaculately designed with a tray ceiling and features an en suite with matching tile within the walk-in shower and floor. The en suite also offers a double vanity, soaking tub, separate makeup vanity, private water closet, as well as a huge walk-in closet with natural light. In fact, all of the closets in this home are walk-in closets. The two other guest rooms have access to the shared full bathroom with a tub/shower combo. Stepping down to the terrace level, you'll find an airy living room with just as much natural light as the upper levels. This space is perfect multi-generational living, as it has its own dedicated entrance. This level offers a full kitchen with access to a second covered porch that also spans the length of the back of the home and overlooks the backyard. Guests will appreciate their own private space, along with an en suite bedroom with natural light, featuring a tub/shower combo and a large walk-in closet. This home offers an added bonus with the addition of a media room that can double as a safe room, giving the home's occupants peace of mind with reinforced walls. The construction of this room is impressive, with concrete one-foot thick on all sides, including the ceiling. Whether you want to utilize it as a safe room, media room/entertaining space, or otherwise, this is the kind of special touch only found in a custom home. Feel confident knowing that this home is clad in weather-resistant, low-maintenance fiber cement siding and is surrounded by beautiful new landscaping. You will also love the efficiency of this home, each level with its own HVAC unit, allowing residents to tailor the climate throughout the home according to personal preference. This is an incredibly convenient location in a quiet and private neighborhood, close to Erlanger East Hospital, Concord Golf Course, and Gunbarrel Road amenities, shopping, and dining options. This home is zoned for sought-after East Brainerd Elementary, and kids go on to Ooltewah Middle & High schools. Enjoy a quick commute to downtown Chattanooga, and you can easily hop on I-75 to reach major employers like Amazon and Volkswagen. Schedule your private tour today! Local lenders are preferred.
- Type:
- Single Family
- Sq.Ft.:
- 1,103
- Status:
- Active
- Beds:
- 3
- Lot size:
- 0.28 Acres
- Year built:
- 1965
- Baths:
- 2.00
- MLS#:
- 1397546
- Subdivision:
- Washington Hills
ADDITIONAL INFORMATION
Ready for a new owner, this charming 3-bedroom, 1.5-bathroom rancher features hardwood floors throughout most rooms, with new carpet laid over the hardwood in the bedrooms. Enjoy the abundant natural light that fills every corner of this home, creating a warm and inviting atmosphere. Recent updates include fresh interior and exterior paint, a new HVAC system, updated light fixtures, ceiling fans in each bedroom, modern bathroom vanities, and new patio doors. There's nothing left to do but move in and start enjoying this delightful home. Located within minutes to downtown, Volkswagon, Hamilton Mall and other eateries within close proximity.
- Type:
- Single Family
- Sq.Ft.:
- 2,400
- Status:
- Active
- Beds:
- 4
- Lot size:
- 0.18 Acres
- Year built:
- 2024
- Baths:
- 3.00
- MLS#:
- 2709521
- Subdivision:
- Suburban Ests
ADDITIONAL INFORMATION
ADDITIONAL ACREAGE AVAILABLE FOR A LIMITED TIME!! Welcome to 926 Lullwater Road, where North Chattanooga meets Red Bank, Tennessee. **Preferred Lender Incentives Available. Inquire for details**.This pristine new construction, nestled just minutes from vibrant city life, features a level, wooded backyard that provides natural privacy. Built with exceptional quality and materials, this home boasts an outstanding design. Step inside to discover natural hardwoods and neutral paint throughout. The living room, dining area, and expansive kitchen are seamlessly integrated for easy entertaining. Intentionally placed windows allow abundant natural light to flood the space. The kitchen is a chef's dream, with stunning quartz countertops and an oversized island perfect for prepping and hosting. Custom cabinetry, ceiling-height tile backsplash, and sleek stainless steel appliances add a ''wow factor.'' The expansive covered deck is the perfect spot to enjoy your morning coffee while overlooking the woodlined backyard. The primary bedroom offers a true retreat with a grand walk-in closet and a spa-like en suite bathroom. The double sink vanity, luxurious tile shower with a handheld shower head and niche, provide the ultimate relaxation. The walk-in closet offers ample storage space. A conveniently located powder room and garage complete the main level. Upstairs, two additional bedrooms upstairs feature spacious closets, hardwood floors, and abundant natural light. A stylish full bathroom with a tiled tub/shower and double sinks conveniently serves these bedrooms. The laundry room completes this level. Imagine living moments away from the best that our Scenic City has to offer, including Renaissance Park, Stringers Ridge Trails, White Oak Park, and the Tennessee River. Enjoy the convenience of nearby grocery stores such as Whole Foods and Publix, as well as local eateries at your fingertips. .
- Type:
- Condo
- Sq.Ft.:
- 930
- Status:
- Active
- Beds:
- 1
- Lot size:
- 1.51 Acres
- Year built:
- 2008
- Baths:
- 1.00
- MLS#:
- 2709520
- Subdivision:
- Museum Bluffs
ADDITIONAL INFORMATION
Embrace the essence of downtown Chattanooga living with ease. Whether you're searching for a permanent home, a part-time getaway, or a savvy investment, this condominium presents a distinctive opportunity for your next life chapter. Begin your day with a rejuvenating jog across the Walnut Street Bridge, then unwind at Rembrandt's Coffee Shop. Cap off your evening at the adjacent Whiskey Thief rooftop restaurant. This ground-level condo boasts an open floor plan on the main level, featuring stainless steel appliances, a stacked washer/dryer, and one secure parking space. Revel in the breathtaking views of Signal Mountain, Lookout Mountain the Tennessee River, and the iconic Tennessee Aquarium. Situated at the gateway to the famed Walnut Street Bridge and Bluff View Art District, Museum Bluffs is your portal to the vibrant dining, shopping, and entertainment scenes of the Scenic City. The community rooftop deck offers a panoramic view of the city, perfect for relaxation or entertaining. Conveniently located, it's just a half-mile to Unum, 4 minutes to US-27, 5 minutes to Erlanger Hospital, close to GPS, Baylor, and UTC. Don't miss the chance to make this your new urban retreat—schedule a viewing today!
Andrea D. Conner, License 344441, Xome Inc., License 262361, [email protected], 844-400-XOME (9663), 751 Highway 121 Bypass, Suite 100, Lewisville, Texas 75067


Listings courtesy of RealTracs MLS as distributed by MLS GRID, based on information submitted to the MLS GRID as of {{last updated}}.. All data is obtained from various sources and may not have been verified by broker or MLS GRID. Supplied Open House Information is subject to change without notice. All information should be independently reviewed and verified for accuracy. Properties may or may not be listed by the office/agent presenting the information. The Digital Millennium Copyright Act of 1998, 17 U.S.C. § 512 (the “DMCA”) provides recourse for copyright owners who believe that material appearing on the Internet infringes their rights under U.S. copyright law. If you believe in good faith that any content or material made available in connection with our website or services infringes your copyright, you (or your agent) may send us a notice requesting that the content or material be removed, or access to it blocked. Notices must be sent in writing by email to [email protected]. The DMCA requires that your notice of alleged copyright infringement include the following information: (1) description of the copyrighted work that is the subject of claimed infringement; (2) description of the alleged infringing content and information sufficient to permit us to locate the content; (3) contact information for you, including your address, telephone number and email address; (4) a statement by you that you have a good faith belief that the content in the manner complained of is not authorized by the copyright owner, or its agent, or by the operation of any law; (5) a statement by you, signed under penalty of perjury, that the information in the notification is accurate and that you have the authority to enforce the copyrights that are claimed to be infringed; and (6) a physical or electronic signature of the copyright owner or a person authorized to act on the copyright owner’s behalf. Failure t
Chattanooga Real Estate
The median home value in Chattanooga, TN is $329,900. This is higher than the county median home value of $285,200. The national median home value is $338,100. The average price of homes sold in Chattanooga, TN is $329,900. Approximately 46.21% of Chattanooga homes are owned, compared to 43.33% rented, while 10.47% are vacant. Chattanooga real estate listings include condos, townhomes, and single family homes for sale. Commercial properties are also available. If you see a property you’re interested in, contact a Chattanooga real estate agent to arrange a tour today!
Chattanooga, Tennessee has a population of 180,353. Chattanooga is less family-centric than the surrounding county with 22.87% of the households containing married families with children. The county average for households married with children is 27.75%.
The median household income in Chattanooga, Tennessee is $50,437. The median household income for the surrounding county is $61,050 compared to the national median of $69,021. The median age of people living in Chattanooga is 36.7 years.
Chattanooga Weather
The average high temperature in July is 89 degrees, with an average low temperature in January of 28.9 degrees. The average rainfall is approximately 51.1 inches per year, with 1.5 inches of snow per year.



