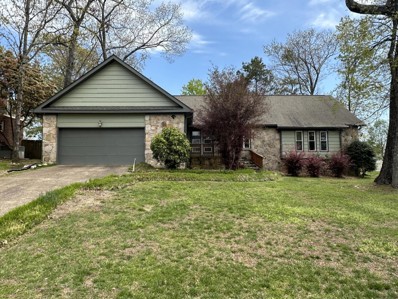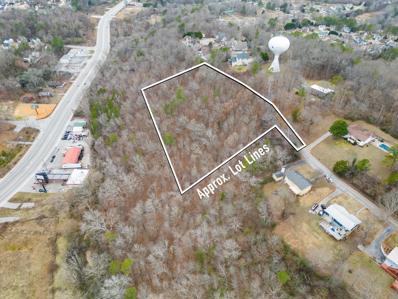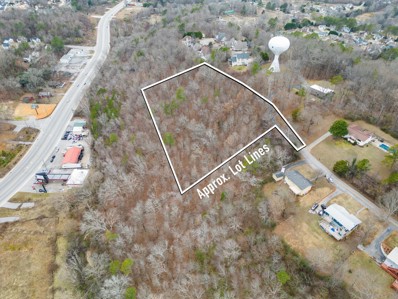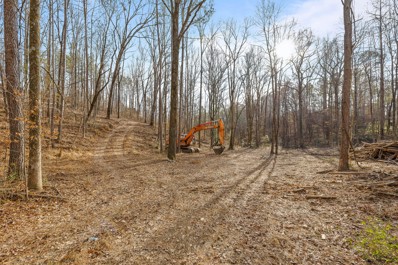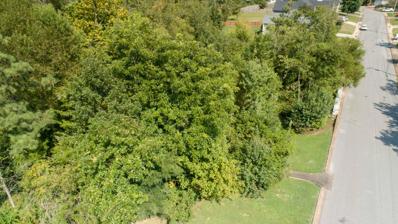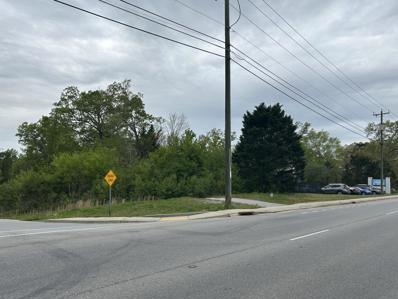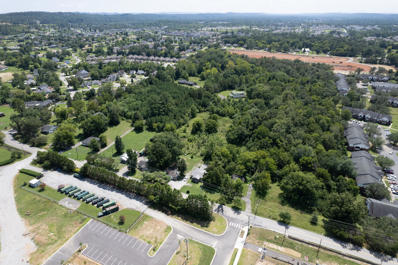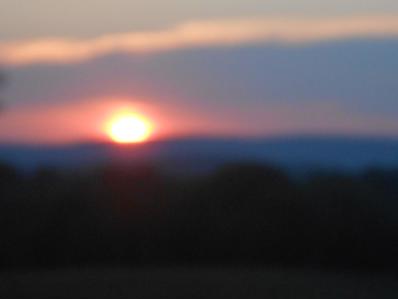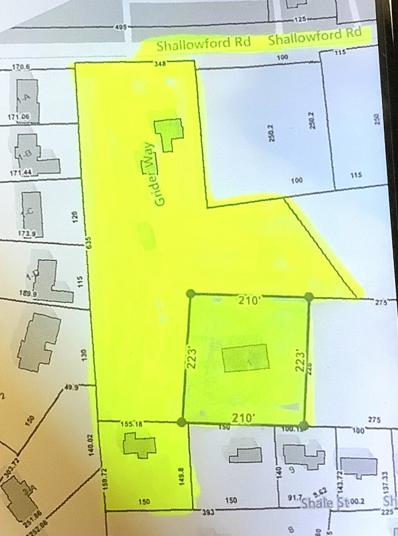Chattanooga TN Homes for Rent
- Type:
- Single Family
- Sq.Ft.:
- 2,920
- Status:
- Active
- Beds:
- 4
- Lot size:
- 0.34 Acres
- Year built:
- 1976
- Baths:
- 3.00
- MLS#:
- 2709834
- Subdivision:
- Mountain Shadows Ests
ADDITIONAL INFORMATION
Updated and move-in ready 4 bedroom home in Mountain Shadows community! Home features 3 bedrooms on main level with large closets, large main level master bedroom with walk-in closet and luxury bath boasting vaulted ceiling, skylight and jetted tub. This home has a spacious living room, double French door entry to spacious foyer, LVP flooring throughout, family room off kitchen with wood burning mountain stone fireplace and updated kitchen with granite countertops stainless appliances and large pantry. Upstairs has bonus room, 4th bedroom, full bath and large alcove for office or play area. Also, there is approx 500 sq ft or expansion / storage area. Other recent upgrades include new upstairs HVAC system, new vinyl insulated windows throughout, large screened back porch complete with hot tub, 6 foot privacy fencing in backyard and whole house generator system. Main level two car garage with workshop room that is heated and cooled.
- Type:
- Land
- Sq.Ft.:
- n/a
- Status:
- Active
- Beds:
- n/a
- Lot size:
- 3.04 Acres
- Baths:
- MLS#:
- 1386260
- Subdivision:
- None
ADDITIONAL INFORMATION
- Type:
- Land
- Sq.Ft.:
- n/a
- Status:
- Active
- Beds:
- n/a
- Lot size:
- 3.04 Acres
- Baths:
- MLS#:
- 2616606
ADDITIONAL INFORMATION
Nestled at the end of a quiet street, this wooded lot will make a great, private home spot for you. With the perfect elevation for a walk out basement and sunsets off the back porch, you'll think you're on vacation in the mountains. This beautiful lot has all the conveniences of being in town with shopping just minutes away yet all the privacy of living in the woods. There is a raod that has been partly cleared for you to walk along the top of the lot. Be careful where you step this is an unimproved lot and there are sticks, rocks & other obstacles covered in a blanket of leaves. By walking the property, you agree to hold the seller harmless. Please use LandGlide or another interactive land app to see approximate property lines. This is your chance to build your dream home in an unrestricted neighborhood with space between neighbors, don't miss out. Please be considerate of the private drive and back out to the main road to turn around.
- Type:
- Land
- Sq.Ft.:
- n/a
- Status:
- Active
- Beds:
- n/a
- Lot size:
- 5.4 Acres
- Baths:
- MLS#:
- 2632551
ADDITIONAL INFORMATION
Looking to develop a small community or build your dream home? This secluded 5.4 acre lot is perfect for you! Sewer, electric, gas and water are all accessible on the lot or at the property line! The premium home location sits atop a hill where you get privacy and beautiful views. But the best part of this opportunity is that you get the conveniences of East Brainerd living while enjoying the benefits of county taxes only! Access the property by Kelso Lane where you will enter at the lower level part of the lot where the trees are already partially cleared. The trail leading up to the hill will expose the mountain views. Be sure to check out the possible Site Plan in the photos. This lot is one parcel with two addresses, 1118 Hurricane Creek Rd. and 8833 Kelso Ln.
- Type:
- Land
- Sq.Ft.:
- n/a
- Status:
- Active
- Beds:
- n/a
- Lot size:
- 6.24 Acres
- Baths:
- MLS#:
- 2709867
- Subdivision:
- Radmoor
ADDITIONAL INFORMATION
Here is your chance to have an estate within the city! Nearly six an a quarter acres nestled within an established neighborhood, this property offers privacy combined with the convenience of being close to many amenities including shopping, restaurants, and medical facilities. Mature hardwoods cover a portion of this land, and a little thinning of trees could offer beautiful sunset views from the homesite atop the hill. Call or text to schedule your private showing today! Information is deemed reliable but not guaranteed. Buyer should verify any information of concern, including but not limited to schools and acreage. Agent has a personal interest in this property at 1121 Panorama Drive.
- Type:
- Single Family
- Sq.Ft.:
- 2,648
- Status:
- Active
- Beds:
- 4
- Lot size:
- 0.21 Acres
- Year built:
- 2023
- Baths:
- 3.00
- MLS#:
- 1383920
- Subdivision:
- Silver Ridge
ADDITIONAL INFORMATION
**Ask us about our 20K Flex Cash Promo going on! Can use toward FHA temporary interest rate buy down as low as 2.875 first year, 3.875 second year and 4.875 for qualified buyers on their primary residence with approved lender or use towards designer upgrades or closing costs. Certain terms and restrictions apply. Incentive may end at any time. With almost 2700 sq ft, the Stacked stone and Shake Oaklyn C Floorplan with a Covered Front Porch is a perfect size for the growing family. Enjoy the dining room as you enter this home with wainscoting and upgraded crown molding. You'll enjoy the open concept family room, dining area and kitchen dominate the main floor. Large ''H'' style center island is the focal point of the kitchen with granite countertops and large enough to fit a host of barstools. Classic grey cabinets surround a really sleek white beveled backsplash. A walk-in pantry and half bathroom complete the main floor. Upstairs you will enjoy a roomy bonus room at the top of the steps. You'll have your family close at all times with all 4 bedrooms coming on the upper level. The master bedroom provides ton of natural light and walks you into a stunning master bath with granite countertops, chrome widespread faucets and a large standup shower w/ niche and seat. The master walk-in closet has space for DAYS! One of the upstairs bedrooms features a walk-in closet and all 3 secondary bedrooms share a full bathroom with double sinks and granite countertops. The outdoor grilling pad will be perfect for spring/evenings cooking up your favorite family meal! Trust Real Estate Group will be the broker for the transaction on the seller side. The broker for Trust Real Estate Group has a personal interest in sale of this home.
- Type:
- Single Family
- Sq.Ft.:
- 4,128
- Status:
- Active
- Beds:
- 6
- Lot size:
- 4.43 Acres
- Year built:
- 1986
- Baths:
- 5.00
- MLS#:
- 1382528
- Subdivision:
- Hurricane Creek Ests
ADDITIONAL INFORMATION
*24HR FIRST RIGHT OF REFUSAL* Nestled in the coveted East Brainerd area, this stunning 6 bedroom, 4.5 bath modern farmhouse underwent a complete renovation in 2022, showcasing exquisite craftsmanship and luxurious upgrades throughout. Spanning nearly 4200 square feet, this like-new home offers an unparalleled living experience. Upon entering, you're greeted by a chef's dream kitchen featuring a gas cooktop with griddle, a convenient pot-filler, custom-built hood vent, drawer refrigerators, warming drawer, wall unit oven, built-in microwave, dishwasher, refrigerator, and wine cooler—all designed to inspire culinary creativity. The main level hosts a serene spa-like owner's suite, complete with separate his and hers vanities, a luxurious soaking tub, an oversized walk-in shower, and a spacious walk-in closet, offering a private retreat within the home. Upstairs, discover four additional bedrooms, perfectly suited for a growing family or guests, each thoughtfully designed for comfort and privacy. Descending to the walkout basement reveals a fully functional second home, featuring a full kitchen, separate entrance, expansive bathroom, and generous living area, ideal for multi-generational living or as an income-generating rental opportunity. Outside, enjoy the serene surroundings of 4.43 acres of tranquil privacy, while still offering convenient access to amenities, schools, and recreational opportunities. This immaculate property seamlessly blends modern sophistication with functional design, offering a rare opportunity to live and entertain in style. Don't miss your chance to own this exceptional home.
- Type:
- Single Family
- Sq.Ft.:
- 1,910
- Status:
- Active
- Beds:
- 4
- Lot size:
- 0.18 Acres
- Year built:
- 2024
- Baths:
- 3.00
- MLS#:
- 2755220
ADDITIONAL INFORMATION
Welcome to the convenience of East Brainerd. This beautifully designed home has 4 bedrooms and 2.5 baths. The designer has created a gorgeous interior. Our fuller homes are zoned for the best schools around. Westview and East Hamilton are 2 minutes for this home.. Gas main level and EPB as the service provider. Just minutes back to all the conveniences of Hamilton Place Mall yet out far enough to be private. Call us today to visit your new home! Owner/Agent-Personal Interest
- Type:
- Land
- Sq.Ft.:
- n/a
- Status:
- Active
- Beds:
- n/a
- Lot size:
- 0.77 Acres
- Baths:
- MLS#:
- 1378727
- Subdivision:
- Hamilton Mill
ADDITIONAL INFORMATION
Welcome to 0 Hamilton Mill Dr, Chattanooga, TN 37421 - a prime land lot opportunity in a highly sought-after East Brainerd neighborhood! This expansive .77-acre lot offers the perfect canvas for your dream home. Currently wooded, it provides a serene and private setting, allowing you to create your own oasis amidst nature's beauty. With a generous buildable area, let your imagination run wild as you design the perfect residence tailored to your preferences. Convenience meets potential, as utility connections are readily available at the street, streamlining the building process. The desirable neighborhood adds to the allure, boasting a sense of community and a location that strikes the perfect balance between tranquility and accessibility. It's important to note that due to the lot's proximity to the Mackey Branch Wetland, flood insurance may be required. However, with proper planning and construction, you can take advantage of this unique feature to create a stunning landscape that incorporates natural waterways. Seize the opportunity to own a piece of this remarkable property and turn it into the foundation of your future home. Don't miss out on the chance to be a part of this community while enjoying the freedom to design and build the home you've always envisioned. Take the first step toward your new chapter at 0 Hamilton Mill Dr!
- Type:
- Land
- Sq.Ft.:
- n/a
- Status:
- Active
- Beds:
- n/a
- Lot size:
- 0.26 Acres
- Baths:
- MLS#:
- 1372134
- Subdivision:
- None
ADDITIONAL INFORMATION
$4,400,000
7610 Standifer Gap Rd Chattanooga, TN 37421
- Type:
- Land
- Sq.Ft.:
- n/a
- Status:
- Active
- Beds:
- n/a
- Lot size:
- 21.07 Acres
- Baths:
- MLS#:
- 1371353
- Subdivision:
- Bennett Acres
ADDITIONAL INFORMATION
- Type:
- Land
- Sq.Ft.:
- n/a
- Status:
- Active
- Beds:
- n/a
- Lot size:
- 1.55 Acres
- Baths:
- MLS#:
- 1366704
- Subdivision:
- Gray Acres
ADDITIONAL INFORMATION
- Type:
- Single Family
- Sq.Ft.:
- 1,500
- Status:
- Active
- Beds:
- 3
- Year built:
- 1960
- Baths:
- 2.00
- MLS#:
- 20227172
- Subdivision:
- --NONE--
ADDITIONAL INFORMATION
Completely Updated 3/2 rancher. This established neighborhood is in a great location. Granite counter tops in kitchen and bathroom. Flat fenced yard. No HOA. Plenty of space for entertaining.
$2,800,000
2306 &2338 Grider Way Chattanooga, TN 37421
- Type:
- Single Family
- Sq.Ft.:
- 1,360
- Status:
- Active
- Beds:
- 3
- Lot size:
- 5 Acres
- Year built:
- 1944
- Baths:
- 2.00
- MLS#:
- 1347820
- Subdivision:
- Sarah Davidson Ests
ADDITIONAL INFORMATION
$1,350,000
8212 Shallowford Road Chattanooga, TN 37421
- Type:
- Land
- Sq.Ft.:
- n/a
- Status:
- Active
- Beds:
- n/a
- Lot size:
- 10 Acres
- Baths:
- MLS#:
- 1304840
ADDITIONAL INFORMATION
10+ acres in convenient East Brainerd location. Easy access to I-75 and the Hamilton Place area. Great location for single family homes or a townhouse community.
Andrea D. Conner, License 344441, Xome Inc., License 262361, [email protected], 844-400-XOME (9663), 751 Highway 121 Bypass, Suite 100, Lewisville, Texas 75067


Listings courtesy of RealTracs MLS as distributed by MLS GRID, based on information submitted to the MLS GRID as of {{last updated}}.. All data is obtained from various sources and may not have been verified by broker or MLS GRID. Supplied Open House Information is subject to change without notice. All information should be independently reviewed and verified for accuracy. Properties may or may not be listed by the office/agent presenting the information. The Digital Millennium Copyright Act of 1998, 17 U.S.C. § 512 (the “DMCA”) provides recourse for copyright owners who believe that material appearing on the Internet infringes their rights under U.S. copyright law. If you believe in good faith that any content or material made available in connection with our website or services infringes your copyright, you (or your agent) may send us a notice requesting that the content or material be removed, or access to it blocked. Notices must be sent in writing by email to [email protected]. The DMCA requires that your notice of alleged copyright infringement include the following information: (1) description of the copyrighted work that is the subject of claimed infringement; (2) description of the alleged infringing content and information sufficient to permit us to locate the content; (3) contact information for you, including your address, telephone number and email address; (4) a statement by you that you have a good faith belief that the content in the manner complained of is not authorized by the copyright owner, or its agent, or by the operation of any law; (5) a statement by you, signed under penalty of perjury, that the information in the notification is accurate and that you have the authority to enforce the copyrights that are claimed to be infringed; and (6) a physical or electronic signature of the copyright owner or a person authorized to act on the copyright owner’s behalf. Failure t

The data relating to real estate for sale on this web site comes in part from the IDX Program of the River Counties Multiple Listing Service, Inc. The information being provided is for the consumers' personal, non-commercial use and may not be used for any purpose other than to identify prospective properties the consumers may be interested in purchasing. This data is updated daily. Some properties, which appear for sale on this web site, may subsequently have sold and may no longer be available. The Real Estate Broker providing this data believes it to be correct, but advises interested parties to confirm the data before relying on it in a purchase decision. Copyright 2024. All rights reserved.
Chattanooga Real Estate
The median home value in Chattanooga, TN is $273,300. This is lower than the county median home value of $285,200. The national median home value is $338,100. The average price of homes sold in Chattanooga, TN is $273,300. Approximately 46.21% of Chattanooga homes are owned, compared to 43.33% rented, while 10.47% are vacant. Chattanooga real estate listings include condos, townhomes, and single family homes for sale. Commercial properties are also available. If you see a property you’re interested in, contact a Chattanooga real estate agent to arrange a tour today!
Chattanooga, Tennessee 37421 has a population of 180,353. Chattanooga 37421 is less family-centric than the surrounding county with 21.32% of the households containing married families with children. The county average for households married with children is 27.75%.
The median household income in Chattanooga, Tennessee 37421 is $50,437. The median household income for the surrounding county is $61,050 compared to the national median of $69,021. The median age of people living in Chattanooga 37421 is 36.7 years.
Chattanooga Weather
The average high temperature in July is 89 degrees, with an average low temperature in January of 28.9 degrees. The average rainfall is approximately 51.1 inches per year, with 1.5 inches of snow per year.
