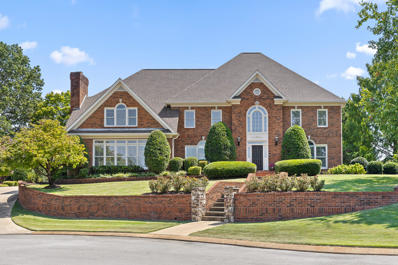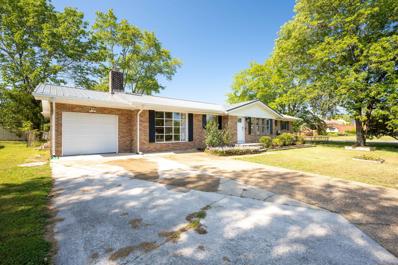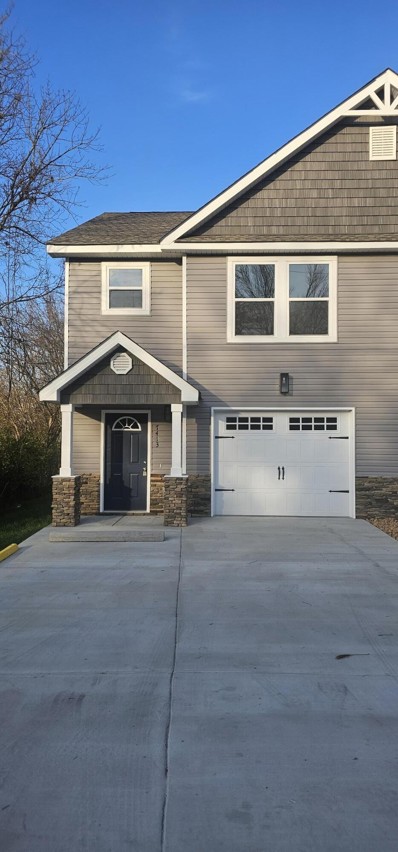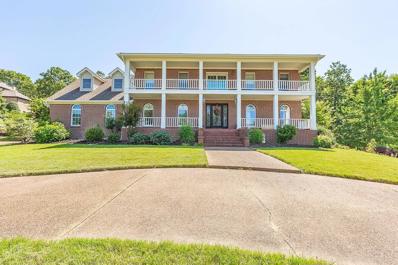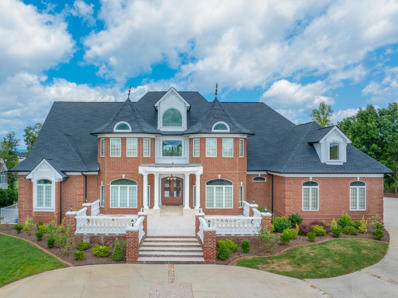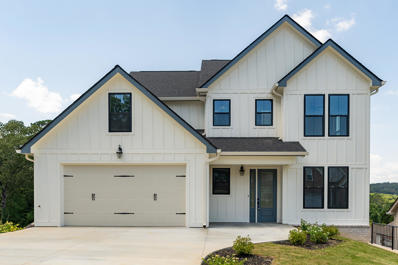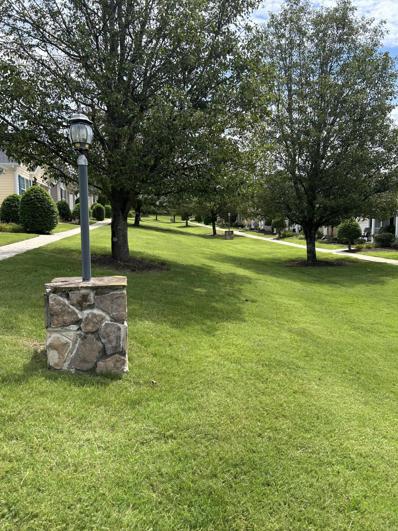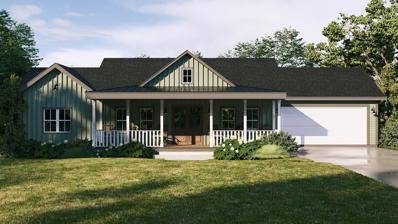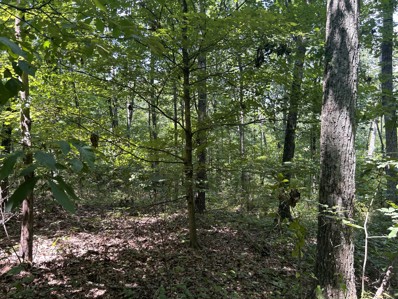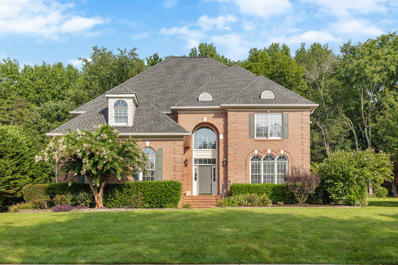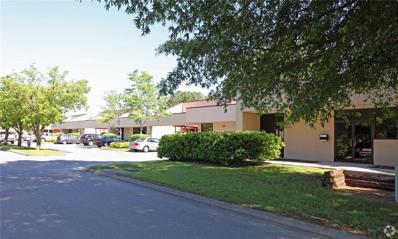Chattanooga TN Homes for Rent
$1,395,000
7707 Night Hawk Road Chattanooga, TN 37421
- Type:
- Single Family
- Sq.Ft.:
- 6,205
- Status:
- Active
- Beds:
- 5
- Lot size:
- 0.41 Acres
- Year built:
- 1992
- Baths:
- 6.00
- MLS#:
- 1398700
- Subdivision:
- Council Fire
ADDITIONAL INFORMATION
Outstanding Opportunity to Own a Beautifully Built Home by Jackie Davidson/Bill Worley located in the prestigious & amenity filled neighborhood of Council Fire. This well-maintained, full-brick, three-level home offers an ideal space for multi-generational living. Upon entry, a grand two-story foyer and staircase welcome you, with stunning hardwood floors throughout the main level. The open layout allows views of the dining room and the spacious Great Room with built-in, anchored by a striking stone fireplace. At the back of the home, you'll find the ''Heart of the Home''—a chef's dream kitchen designed and crafted by Classic Cabinetry. It features top-of-the-line Viking appliances, including a built-in refrigerator, dishwasher, gas range with grill, warming drawer, and a Thermador microwave. The large family dining area adjoins the kitchen and flows seamlessly into the Sitting/Living Room, which boasts a second fireplace with gas logs. The Sitting/Living Room opens onto a covered, tiled back porch complete with a gas grill, vent hood, and beverage refrigerator, leading out to a level backyard with raised stone landscape beds. The first of two primary bedroom suites is located on the main level, featuring a custom bath with a double steam shower, a morning coffee bar with a beverage refrigerator, and a large walk-in closet. A custom wet bar and laundry room are conveniently located nearby. Rounding out the main level is the 3 car garage that includes a state of the art/full size Golf Simulator. Upstairs, you'll find the second primary suite, which includes tray ceilings, his-and-hers closets, and a spacious bathroom. Also on the second floor are three additional bedrooms that share a full bathroom in the hallway. At the end of the hall, a teen or in-law suite offers its own private stairway, a large sitting room with a wet bar, plus a private bedroom and full bath. The third level houses a cozy library sitting area that opens into a large media room, fully equipped for entertainment. The media room includes seating for eight, a bar area with seating for four, an entertainment bar with a brass sink and beverage refrigerator, and a full bathroomperfect for movie or sports nights. Schedule your showing today!
- Type:
- Single Family
- Sq.Ft.:
- 2,647
- Status:
- Active
- Beds:
- 4
- Lot size:
- 0.48 Acres
- Year built:
- 1965
- Baths:
- 3.00
- MLS#:
- 1398556
- Subdivision:
- Bella Vista Acres
ADDITIONAL INFORMATION
1965 meets 2024! This showplace has been painstakingly remodeled from the ground up. The charm of yesterday has had a huge facelift in this 4 bedroom 3 bath home within 2647Sf. Everything you see in the home has been updated including 35-year Architectual roof, insulated windows, waterproofed basement, new plumbing, electrical, water heater, and HVAC units including mini split units in the basement. As you drive upon the property you'll notice fresh landscaping, new covered porch, and repointed original brick. Entering this entertaining home you are greeted by refinished original white oak hardwood flooring and a huge open span room leading into the chef style kitchen and Livingroom. The custom tiled & wood slat TV wall can accommodate an 85'' TV. The open dining room allows for your family and friends to never be out of sight. The star of the home is the 40 foot kitchen with professional grade LG smart appliances including convection microwave, wall oven, 30'' 5 electric burner glass top range, quiet dishwasher, and refrigerator. Plenty of countertop prep space & cabinet storage with the 8' buffet, 8' island, and double sink. The custom quartz countertops allow for island seating. All slab front slow close cabinets and delta champagne bronze faucets throughout including the bathrooms. The large laundry/mudroom is near the 2 car garage. Down the hall you'll find a full guest bath with custom tiled tub/shower combo and large vanity. Continuing along there are 2 guest bedrooms with custom closets. The primary bedroom is large enough for the biggest of bedroom suites and features his and her closets with custom closest systems. The primary bath includes extra cabinet storage and a custom tile & glass shower with 2 in 1 shower head or pull-down wand. Downstairs you'll find the fourth bedroom, a second laundry area, and another full bath with custom tiled tub/shower combo. A large den completes the space with electric fireplace insert and custom tiled & wood slat tv wall. The backyard has a new 8x22' wood deck with built in seating to entertain guests, have a place to grill, and watch the kids or pets play. So much detailed and no expense spared during this 15-month renovation including new doors, trim, lighting, Wi-Fi speaker bath fans, sheetrock, everything you see. Located near Hamilton place mall shopping, eateries, I75, and minutes to the Chattanooga airport. Call today for a private viewing. Listing agent has personal interest.
- Type:
- Single Family
- Sq.Ft.:
- 1,750
- Status:
- Active
- Beds:
- 3
- Lot size:
- 0.38 Acres
- Year built:
- 1960
- Baths:
- 2.00
- MLS#:
- 1398405
ADDITIONAL INFORMATION
Welcome to your dream home! This beautifully maintained all-brick rancher offers a perfect blend of comfort and style, featuring 3 spacious bedrooms and 2 well-appointed bathrooms. With two separate living spaces, there's ample room for relaxation and entertainment, making it ideal for family gatherings or cozy nights in. Nestled on a corner flat lot, this property boasts excellent curb appeal and plenty of outdoor space for gardening or play. The two-car garage provides convenient parking and additional storage options. Step inside to discover fresh paint throughout, giving the home a bright and inviting atmosphere. The encapsulated crawl space adds peace of mind, ensuring a dry and energy-efficient environment. Located in a highly desirable area, this home is just minutes away from shopping, dining, and recreational activities. Don't miss the opportunity to make this charming rancher your own! Schedule a showing today!
- Type:
- Townhouse
- Sq.Ft.:
- 1,450
- Status:
- Active
- Beds:
- 3
- Lot size:
- 0.21 Acres
- Year built:
- 2024
- Baths:
- 3.00
- MLS#:
- 2709436
ADDITIONAL INFORMATION
Townhome is still under construction, please use caution when showing. Photo is from other townhome builder owns. Discover this stunning new townhome, perfect for modern living and entertaining! The open floorplan and 9-foot ceilings create a spacious and inviting atmosphere. The kitchen is a highlight with its elegant granite countertops, which are also featured in the bathrooms. All bedrooms are conveniently located on the second floor, including a master bedroom with a walk-in closet and a bathroom that includes double vanities. Enjoy the convenience just 5 minutes from the interstate, Publix, shopping, and dining. This home offers comfort and accessibility in a convenient location!
Open House:
Saturday, 1/11 12:00-2:00PM
- Type:
- Single Family
- Sq.Ft.:
- 2,651
- Status:
- Active
- Beds:
- 4
- Lot size:
- 1.4 Acres
- Year built:
- 1935
- Baths:
- 3.00
- MLS#:
- 2709450
- Subdivision:
- Brainerd Hills
ADDITIONAL INFORMATION
Welcome to 210 Nicklin Drive, where your family can grow and thrive in a beautiful, welcoming community. This charming 4-bedroom, 3-bathroom home is designed with young and growing families in mind, offering ample space and a layout that suits both everyday living and special occasions. Nestled in a picturesque neighborhood known for its tree-lined streets and friendly neighbors, this home is more than just a place to live—it's a place to build lasting relationships. Imagine your children riding bikes with neighborhood friends or playing in the spacious, fully fenced backyard while you enjoy the peace of mind that comes with a close-knit community. The backyard is a true retreat, featuring beautiful flower beds that add a touch of nature's beauty and a generous outbuilding for storage, perfect for keeping tools, toys, and seasonal items organized. The exterior of the home boasts elegant stone accents, enhancing its curb appeal and adding a touch of classic charm. Inside, the home features a spacious and inviting kitchen and living area, perfect for family meals and gatherings. The kitchen, equipped with modern conveniences, flows effortlessly into the living space, creating an ideal environment for connecting with loved ones. Step outside to the screened-in back porch, a perfect spot for morning coffee or evening relaxation. This porch leads to a large deck, complete with built-in bench seating along the fence, making it an ideal space for hosting BBQs, birthday parties, or just enjoying the outdoors with your family. The expansive backyard is a haven for kids and pets, offering plenty of room to run, play, and explore. The home also features a two-car garage, providing plenty of space for vehicles, bikes, and other essentials. Additionally, there's an outbuilding or storage shed, perfect for keeping tools, toys, and seasonal items organized. 210 Nicklin Drive isn't just a house—it's a place where your family can create a lifetime of memories.
- Type:
- Single Family
- Sq.Ft.:
- 5,813
- Status:
- Active
- Beds:
- 5
- Lot size:
- 0.98 Acres
- Year built:
- 1987
- Baths:
- 5.00
- MLS#:
- 1398380
- Subdivision:
- Mountain Shadows Ests
ADDITIONAL INFORMATION
Find your Incredible home in the desirable Mountain Shadows Subdivision located in the heart of East Brainerd. The Community features an updated pool, tennis, pickleball, playground with incredible schools Large 4 bedrooms with in-suite 4.5 bathrooms and walk in closets, sits elegantly on an 1 acre lot and features a large pull through driveway with access to both upper and lower garages, fit 6 cars or boat. 2 Masters, 1 on each floor with exquisitely designed master bathroom with custom tile work, a walk-in shower, jacuzzi tub, and walk-in closet boasting tons of designed storage. In addition to the 3 bedrooms on the 2nd floor, there is an enormous media room with both a fireplace and wet bar. Formal dining room, a large Chef's kitchen (8 burner gas stove with twin owen), granite countertops, bar seating, and custom cabinetry. The kitchen opens up to both the formal living room with fireplace and rear hall that accesses the laundry room and half bath. Beautiful front porch with large, open, two-story, foyer with an abundance of natural light pouring in. Outside, well-kept gardens and with a private rear deck overlooking the expansive backyard. The interior portion of the basement is finished and offers great storage or potential office space. Recent upgrades - Fridge, washer, dishwasher, fresh indoors and front paint, new carpets, new 2nd floor master bathroom, new HVAC, new Water Heater
$1,700,000
7827 Shinnecock Trail Chattanooga, TN 37421
- Type:
- Single Family
- Sq.Ft.:
- 13,389
- Status:
- Active
- Beds:
- 8
- Year built:
- 2006
- Baths:
- 11.00
- MLS#:
- 1397773
- Subdivision:
- The Legends
ADDITIONAL INFORMATION
Luxurious and expansive home perfect for a large family or those who love to entertain. Here's a summary of its standout features: • Size & Layout: o 8 bedrooms, 7 full bathrooms, and 4 half baths. o Spacious layout with two bedrooms on the main floor and five on the second floor. o Master suite includes a custom bathroom, walk-in closet, fireplace and a connected office with a bar. • Living Areas: o Open kitchen concept with stainless steel appliances, separate dining room, and a great room with a fireplace. o Enclosed sun porch with a built-in pizza oven. o Radiant heating in the main living areas, and the entire home is sprinklered for safety. o Large deck accessible from the main floor, overlooking a fenced backyard. • Basement: o Fully finished with a wine cellar, media room, fitness area, pool table area, and a full bar with fireplace. o Additional guest bedroom with a full bathroom. • Exterior & Additional Features: o All-brick exterior with great curb appeal. o Two fountains at the front entryway. o Four-car garage and a fenced backyard, with the entire yard sprinklered. o Newer shingle roof, custom gutters, and a heavy custom-made steel front door. o Four HVAC units for efficient heating and cooling. o Located at the end of a street within a gated community, with HOA amenities including access to a clubhouse and pool. This home is ideal for someone looking for luxury, space, and modern conveniences in a gated community setting. Schedule a showing today!
- Type:
- Land
- Sq.Ft.:
- n/a
- Status:
- Active
- Beds:
- n/a
- Lot size:
- 0.61 Acres
- Baths:
- MLS#:
- 1397750
- Subdivision:
- Drake Forest
ADDITIONAL INFORMATION
Location, Location, Location! Drake Forest is an exclusive and beautiful neighborhood. Build your custom home here. Close to Hamilton Place, great restaurants, I-75, and only 10 min. to downtown! Additional acreage available at 2301 Guinevere, the adjoining lot.
- Type:
- Land
- Sq.Ft.:
- n/a
- Status:
- Active
- Beds:
- n/a
- Lot size:
- 0.73 Acres
- Baths:
- MLS#:
- 1397743
- Subdivision:
- Drake Forest
ADDITIONAL INFORMATION
Location, Location, Location! Drake Forest is an exclusive and beautiful neighborhood. Build your custom home here. Close to Hamilton Place, great restaurants, I-75, and only 10 min. to downtown! Additional acreage available at 2303 Guinevere, the adjoining lot.
- Type:
- Single Family
- Sq.Ft.:
- 4,064
- Status:
- Active
- Beds:
- 4
- Lot size:
- 0.2 Acres
- Year built:
- 2024
- Baths:
- 4.00
- MLS#:
- 1397571
- Subdivision:
- Majestic Hill
ADDITIONAL INFORMATION
Welcome to 1207 Dutchess Court, a beautifully crafted new construction home in the Majestic Hills subdivision. This 4-bedroom, 3.5-bathroom home sits on a quiet cul-de-sac and features sweeping views overlooking the valley and hills beyond. Custom builder John Paul Greene Homes was commissioned to construct this truly special residence, and evidence of the impressive build quality is evident throughout. As you approach the home, you notice a charming front yard, inviting front porch, and ample parking for residents and guests. Step inside, and you'll notice the exquisite craftsmanship, many windows letting in an abundance of natural light, and the durable engineered wood floors, perfect for high traffic and/or pets. From the formal dining room, you step into the open concept kitchen, where you'll find beautiful white custom cabinetry, top-of-the-line stainless appliances, and an attractive herringbone tile backsplash. There is also an island with extra storage on both sides. This eat-in kitchen offers room for a full-sized table and opens seamlessly to the expansive living room area that features a cozy gas fireplace and offers plenty of natural light from the bank of windows with beautiful views. The kitchen, dining, and living areas have access to the spacious covered back porch that features a stained board and batten ceiling with ceiling fans. This porch spans the entire width of the home, overlooking the backyard, and would make a great place for enjoying a morning coffee, reading a favorite book, or entertaining. On this main level, you will also appreciate the convenience of a powder room for guests. Upstairs, you'll find 3 bedrooms, 2 full bathrooms, and a laundry room. The spacious primary suite is immaculately designed with a tray ceiling and features an en suite with matching tile within the walk-in shower and floor. The en suite also offers a double vanity, soaking tub, separate makeup vanity, private water closet, as well as a huge walk-in closet with natural light. In fact, all of the closets in this home are walk-in closets. The two other guest rooms have access to the shared full bathroom with a tub/shower combo. Stepping down to the terrace level, you'll find an airy living room with just as much natural light as the upper levels. This space is perfect multi-generational living, as it has its own dedicated entrance. This level offers a full kitchen with access to a second covered porch that also spans the length of the back of the home and overlooks the backyard. Guests will appreciate their own private space, along with an en suite bedroom with natural light, featuring a tub/shower combo and a large walk-in closet. This home offers an added bonus with the addition of a media room that can double as a safe room, giving the home's occupants peace of mind with reinforced walls. The construction of this room is impressive, with concrete one-foot thick on all sides, including the ceiling. Whether you want to utilize it as a safe room, media room/entertaining space, or otherwise, this is the kind of special touch only found in a custom home. Feel confident knowing that this home is clad in weather-resistant, low-maintenance fiber cement siding and is surrounded by beautiful new landscaping. You will also love the efficiency of this home, each level with its own HVAC unit, allowing residents to tailor the climate throughout the home according to personal preference. This is an incredibly convenient location in a quiet and private neighborhood, close to Erlanger East Hospital, Concord Golf Course, and Gunbarrel Road amenities, shopping, and dining options. This home is zoned for sought-after East Brainerd Elementary, and kids go on to Ooltewah Middle & High schools. Enjoy a quick commute to downtown Chattanooga, and you can easily hop on I-75 to reach major employers like Amazon and Volkswagen. Schedule your private tour today! Local lenders are preferred.
- Type:
- Land
- Sq.Ft.:
- n/a
- Status:
- Active
- Beds:
- n/a
- Lot size:
- 5.11 Acres
- Baths:
- MLS#:
- 1397347
- Subdivision:
- Ryall Springs
ADDITIONAL INFORMATION
Lots of possibilities for this property, depending on what you want to do. Convenient to everything in East Brainerd. Highly desirable spot for the many uses this property has to offer.
- Type:
- Condo
- Sq.Ft.:
- 1,496
- Status:
- Active
- Beds:
- 3
- Year built:
- 2005
- Baths:
- 2.00
- MLS#:
- 1397318
- Subdivision:
- The Gardens At Heritage Green
ADDITIONAL INFORMATION
Oh my goodness ... if you have been looking for your perfect next home in a neighborhood convenient to everything with all exterior taken care of by your HOA, where neighbors are the icing on the cake as well as a private yard that feels like an oasis with pergola, 2 ceiling fans, a big screen TV and a large water fountain, granite countertops with custom backsplash in large kitchen and tile around mirrors and granite countertops in both baths . . . and the master bathroom has a custom shower that is a big WOW... you have found it in this true jewel! Home has been updated so all you need to do is move right in. Gas logs in fireplace with propane tank in side yard. Bookshelves in Great Room. Extra ceiling storage installed in garage & pull down attic storage above garage.
- Type:
- Land
- Sq.Ft.:
- n/a
- Status:
- Active
- Beds:
- n/a
- Lot size:
- 1.9 Acres
- Baths:
- MLS#:
- 2709544
ADDITIONAL INFORMATION
Great 1.9 acre building lot with septic, water, driveway, and electricity on site! Only half of the property has been freshly cleared, leaving you the option to do what you want with the back half. Property had existing home that was torn down after a tornado in 2020. Perfect for a two home build or home with shop! There is a creek on the backside of the property and you have county only Taxes! No HOA, county covenants only!
- Type:
- Single Family
- Sq.Ft.:
- 1,864
- Status:
- Active
- Beds:
- 3
- Lot size:
- 0.75 Acres
- Year built:
- 2024
- Baths:
- 2.00
- MLS#:
- 1397160
- Subdivision:
- Dogwood Gardens
ADDITIONAL INFORMATION
Join us for an open house every Tuesday from 5-7pm! Welcome to your dream home! This absolutely stunning new construction sits on a double lot in a well-established neighborhood. A double lot on its own? Rare. A double lot in a well-established neighborhood? Unheard of! Beyond that, this new home boasts three bedrooms, an open living concept, and high-end finishes throughout. This is the perfect home for entertaining or just living life with your family. Enjoy the tranquility of a large yard while being just minutes away from local amenities. Plus, this home features an EV charging port and is an EPB-efficient smart build, ensuring sustainability and convenience. Move-in date is expected in fall 2024, so get ready to make this beautiful house your home! ***House is currently under construction.***
$279,000
3407 Banks Rd Chattanooga, TN 37421
- Type:
- Land
- Sq.Ft.:
- n/a
- Status:
- Active
- Beds:
- n/a
- Lot size:
- 12.31 Acres
- Baths:
- MLS#:
- 2688530
ADDITIONAL INFORMATION
Undeveloped 12.31 acres of Wooded rolling land. No deed restrictions. Lots of tall Hardwood trees. Good soil for septic system. All utilities at the road including high-speed one gig Internet from EPB. Its a little deceiving looking from the road but once you walk back on to the property it levels out and you find your self in a very peaceful and secluded area. The property is very convenient. Located to the Hamilton Place shopping area and to everything you need within a few minute drive.
- Type:
- Single Family
- Sq.Ft.:
- 3,760
- Status:
- Active
- Beds:
- 4
- Lot size:
- 0.4 Acres
- Year built:
- 1998
- Baths:
- 4.00
- MLS#:
- 1395114
- Subdivision:
- Emerald Valley
ADDITIONAL INFORMATION
Welcome to your dream home in the prestigious gated subdivision of Emerald Valley. This magnificent brick residence, nestled within the sought-after Westview and East Hamilton school districts, offers the perfect blend of luxury and comfort. As you step inside, you'll be greeted by an expansive living space that seamlessly combines elegance and functionality. The gourmet kitchen, a chef's delight, features state-of-the-art induction cooking and opens to the inviting living room through a charming brick archway. This open-concept design creates an ideal setting for both entertaining and everyday living. The first floor boasts two additional rooms that are currently set up as home offices. These versatile spaces can easily be transformed into a formal dining room, a cozy family room, or any other area that suits your needs. The living room extends to a spacious back deck overlooking a private backyard, perfect for outdoor gatherings and relaxation. The sellers have already consulted with a top-rated inground pool company, providing exciting options for future backyard enhancements. Upstairs, you'll find the luxurious primary suite, complete with a fireplace, a large walk-in closet, and a stunning marble bathroom. Three additional generously-sized bedrooms and two full bathrooms plus a bonus room complete the second floor, offering ample space for family and guests. Don't miss the opportunity to own this exquisite home in Emerald Valley, where comfort meets sophistication. Schedule your private tour today!
- Type:
- Land
- Sq.Ft.:
- n/a
- Status:
- Active
- Beds:
- n/a
- Lot size:
- 1 Acres
- Baths:
- MLS#:
- 1396496
- Subdivision:
- Cambridge Ests
ADDITIONAL INFORMATION
Nestled within Cambridge Estates, 3900 Brock Road remains an untouched canvas of potential. This undeveloped parcel, characterized by its lush greenery and tranquil ambiance, offers a unique opportunity for future homeowners or developers. Surrounded by established neighborhoods, it promises the perfect blend of suburban tranquility and convenient access to local amenities. 3900 Brock Road invites imaginative possibilities, making it an ideal spot for those looking to build their dream home or invest in a promising residential project.
Open House:
Sunday, 1/12 2:00-4:00PM
- Type:
- Single Family
- Sq.Ft.:
- 2,749
- Status:
- Active
- Beds:
- 4
- Lot size:
- 0.54 Acres
- Year built:
- 2008
- Baths:
- 3.00
- MLS#:
- 1396310
- Subdivision:
- Brock Pointe
ADDITIONAL INFORMATION
Make every day a luxury getaway in this beautiful 4 bedroom, 2.5 bathroom home in the Brock Pointe subdivision. Enjoy breathtaking mountain views from your front porch or lounging beside your heated in-ground, gunite saltwater pool with custom lighting and stacked stone waterfall. The main floor features an open living area with fireplace and built-in bookcases, a large kitchen with walk-in pantry, separate dining room, and laundry room. There is plenty of room to entertain on the large screened in porch and backyard patio. The spacious primary bedroom has a large en suite with double vanities, whirlpool tub, separate shower, and a large walk-in closet. The 2-car garage is located on the main level and includes a permanently installed safe shelter. Call today to schedule a private showing!
- Type:
- Duplex
- Sq.Ft.:
- 2,672
- Status:
- Active
- Beds:
- n/a
- Lot size:
- 1 Acres
- Year built:
- 1980
- Baths:
- MLS#:
- 1396048
- Subdivision:
- Stratton Place
ADDITIONAL INFORMATION
Great deal for Investor and landlord! This two-story duplex is fully leased on each side. This three Bedroom and two full bath with an half bath with washroom on each side. Prospective buyers will received detailed information on the units. The duplex has been well-maintained. No sign in yard, no lock-box. Must have 48 hours to see both units.
- Type:
- Office
- Sq.Ft.:
- n/a
- Status:
- Active
- Beds:
- n/a
- Lot size:
- 2.9 Acres
- Year built:
- 1984
- Baths:
- MLS#:
- 7423388
ADDITIONAL INFORMATION
PRIVATE (AIR OFFICE PARK). ADJACENT TO CHATTANOOGA REGIONAL AIRPORT. CONVENIENT, TO PRIVATE JETS HANGERS & ENTRANCE. THIS 20,000 SQ. FT. OFFICE PARK SETS ON 3 ACRES WITH 4 PARKING LOTS, OFFERING AMPLE FRONT AND REAR PARKING. CURRENTLY AVAILABLE, SUITE 3000-A. CONTAINS 1458 SQ. FT. PLUS POTENTIAL TO EXPAND. IDEAL FOR BUSINESSES THAT SERVICE THE AIRPORT. LIMO SERVICES/FOOD/PARTS/INSURANCE AND IDEAL FOR HVAC COMPANIES AND VARIOUS BUSINESSES THAT SERVICE GREATER CHATTANOOGA. OWNER IS A LICENSED REAL ESTATE BROKER IN THE STATE OF GEORGIA. PLEASE, CALL TODAY FOR MORE DETAILS. GREAT LOCATION.
$850,000
00 Vance Road Chattanooga, TN 37421
- Type:
- Land
- Sq.Ft.:
- n/a
- Status:
- Active
- Beds:
- n/a
- Lot size:
- 5.74 Acres
- Baths:
- MLS#:
- 1395787
ADDITIONAL INFORMATION
Fantastic opportunity of 5.74 acres for future development. Zoned C-2 and R-3. 0 Vance Rd, parcel 148J A 003 Within 1 mile to Chattanooga Airport, Hamilton Place Mall shopping and eateries, Freeways I-75, Hwy 153. 5.7 acres total, with existing detention pond. Site is currently mostly wooded, except for the access points and pond area. Two access points with frontage on Vance Rd with the bulk of the acreage being zoned R-3 (multifamily) and C-2 (commercial/multifamily) All utilities accessible in Vance Rd, including electric at nearby poles, public water, and sewer. Zoning department has approved the R-3 and C-2 zoned acreage and approved for a density of 1 unit on the first 7,500 SF of land plus an additional unit for every 2,000 SF. An attached 55 Townhomes concept would likely yield something in between the two single family and multi-family concepts. Based on measured acreage, the max density would be 101 units +/-. With the proximity to the airport, Volkswagen Plant, Amazon fulfillment center, and many other commercial/industrial jobs in the area, this would be an ideal site for build-to-rent townhomes or flats. The area is growing, especially heading further east from the city toward Ooltewah. Existing 386-unit apartment project nearby is in the final stages of completion. Another proposed development of over 150 units slated to break ground later this year. An existing concept showing a moderately dense site plan for 66 flats in two story buildings and an alternate concept for single families. Contact agent for more information and supporting documents.
- Type:
- Townhouse
- Sq.Ft.:
- 2,405
- Status:
- Active
- Beds:
- 3
- Lot size:
- 0.18 Acres
- Year built:
- 2004
- Baths:
- 3.00
- MLS#:
- 1395486
- Subdivision:
- Legacy Park
ADDITIONAL INFORMATION
Looking for a larger home without the hassle of maintenance and yard work? Look no further than this townhome community gem. The open floor plan allows for easy entertaining and family gatherings, while the spacious rooms offer plenty of space for everyone to spread out and relax comfortably. Community swimming pool and sidewalks in your own neighborhood are yours with this community. This townhome offers two primary en suites, screened deck, and a two car garage. Plus, living in a townhome community means you can say goodbye to weekend lawn care - it's all taken care of for you! So why wait? Upgrade to the ease and convenience of townhome living today.
- Type:
- Land
- Sq.Ft.:
- n/a
- Status:
- Active
- Beds:
- n/a
- Lot size:
- 0.22 Acres
- Baths:
- MLS#:
- 1394505
- Subdivision:
- Council Fire
ADDITIONAL INFORMATION
New Development Lots on the TN side of Council Fire Subdivision. Council Fire is a Golf Course Community in the suburbs of Chattanooga TN, uniquely located in both Hamilton County TN and Catoosa County GA. The subdivision is comprised of approximately 290 lots surrounded by the 320+/- acre Council Fire Golf Course / Club. It is an executive style community with high pride-in-ownership. Home sizes typically ranging between 3500 and 4500 sq ft and construction date from the 1990's to present. A Home Owners Association manages the common elements of the community and assures continued property appreciation. The Council Fire Club (with private, optional membership) operates the golf course, tennis, pool, dining and social events. Council Creek Ln is a new cul-de-sac street serving fourteen residential lots and two community lots along the 4th and 5th holes on Council Fire Golf Course. The lots offered for sale here are direct sales from the developer of Seven lots are 'golf course' lots. The residential lots are generally 60 ft x 125 ft, cleared, level with frontage on a public right-of-way and with all underground utilities installed 'at the street' (10 ft Power and Communications Easement). Utility providers include: EPB, Chatt Gas, Catoosa Utility District and City of Chattanooga Sewer. Use of the Lots is for Single Family Homes and set-backs from the boundary lines are: Front 25 ft; Side 10 ft; Rear 25 ft. Minimum Home Sizes is 2,800 sq ft. Some lots may be affected by FEMA 100 yr Flood Zone and most build sites have been graded to within 1 foot of finished grade (the remainder to be determined at Buyer's discretion). Covenants and Restrictions apply. Mandatory HOA fees apply. Certain Water Quality Buffer Zone restrictions may apply to some lots. > is a lot located on Council Creek Ln. It is somewhat regularly shaped with road frontage of approximately 70 ft. Total acreage is 0.22 acres.
- Type:
- Land
- Sq.Ft.:
- n/a
- Status:
- Active
- Beds:
- n/a
- Lot size:
- 0.25 Acres
- Baths:
- MLS#:
- 1394502
- Subdivision:
- Council Fire
ADDITIONAL INFORMATION
New Development Lots on the TN side of Council Fire Subdivision. Council Fire is a Golf Course Community in the suburbs of Chattanooga TN, uniquely located in both Hamilton County TN and Catoosa County GA. The subdivision is comprised of approximately 290 lots surrounded by the 320+/- acre Council Fire Golf Course / Club. It is an executive style community with high pride-in-ownership. Home sizes typically ranging between 3500 and 4500 sq ft and construction date from the 1990's to present. A Home Owners Association manages the common elements of the community and assures continued property appreciation. The Council Fire Club (with private, optional membership) operates the golf course, tennis, pool, dining and social events. Council Creek Ln is a new cul-de-sac street serving fourteen residential lots and two community lots along the 4th and 5th holes on Council Fire Golf Course. The lots offered for sale here are direct sales from the developer of Seven lots are 'golf course' lots. The residential lots are generally 60 ft x 125 ft, cleared, level with frontage on a public right-of-way and with all underground utilities installed 'at the street' (10 ft Power and Communications Easement). Utility providers include: EPB, Chatt Gas, Catoosa Utility District and City of Chattanooga Sewer. Use of the Lots is for Single Family Homes and set-backs from the boundary lines are: Front 25 ft; Side 10 ft; Rear 25 ft. Minimum Home Sizes is 2,800 sq ft. Some lots may be affected by FEMA 100 yr Flood Zone and most build sites have been graded to within 1 foot of finished grade (the remainder to be determined at Buyer's discretion). Covenants and Restrictions apply. Mandatory HOA fees apply. Certain Water Quality Buffer Zone restrictions may apply to some lots. > is a lot located on Council Creek Ln. It is somewhat irregularly shaped. Total acreage is 0.25 acres.
- Type:
- Land
- Sq.Ft.:
- n/a
- Status:
- Active
- Beds:
- n/a
- Lot size:
- 0.32 Acres
- Baths:
- MLS#:
- 1394500
- Subdivision:
- Council Fire
ADDITIONAL INFORMATION
New Development Lots on the TN side of Council Fire Subdivision. Council Fire is a Golf Course Community in the suburbs of Chattanooga TN, uniquely located in both Hamilton County TN and Catoosa County GA. The subdivision is comprised of approximately 290 lots surrounded by the 320+/- acre Council Fire Golf Course / Club. It is an executive style community with high pride-in-ownership. Home sizes typically ranging between 3500 and 4500 sq ft and construction date from the 1990's to present. A Home Owners Association manages the common elements of the community and assures continued property appreciation. The Council Fire Club (with private, optional membership) operates the golf course, tennis, pool, dining and social events. Council Creek Ln is a new cul-de-sac street serving fourteen residential lots and two community lots along the 4th and 5th holes on Council Fire Golf Course. The lots offered for sale here are direct sales from the developer of Seven lots are 'golf course' lots. The residential lots are generally 60 ft x 125 ft, cleared, level with frontage on a public right-of-way and with all underground utilities installed 'at the street' (10 ft Power and Communications Easement). Utility providers include: EPB, Chatt Gas, Catoosa Utility District and City of Chattanooga Sewer. Use of the Lots is for Single Family Homes and set-backs from the boundary lines are: Front 25 ft; Side 10 ft; Rear 25 ft. Minimum Home Sizes is 2,800 sq ft. Some lots may be affected by FEMA 100 yr Flood Zone and most build sites have been graded to within 1 foot of finished grade (the remainder to be determined at Buyer's discretion). Covenants and Restrictions apply. Mandatory HOA fees apply. Certain Water Quality Buffer Zone restrictions may apply to some lots. > is a lot located on Council Creek Ln . It is somewhat irregularly shaped. Total acreage is 0.32 acres.
Andrea D. Conner, License 344441, Xome Inc., License 262361, [email protected], 844-400-XOME (9663), 751 Highway 121 Bypass, Suite 100, Lewisville, Texas 75067


Listings courtesy of RealTracs MLS as distributed by MLS GRID, based on information submitted to the MLS GRID as of {{last updated}}.. All data is obtained from various sources and may not have been verified by broker or MLS GRID. Supplied Open House Information is subject to change without notice. All information should be independently reviewed and verified for accuracy. Properties may or may not be listed by the office/agent presenting the information. The Digital Millennium Copyright Act of 1998, 17 U.S.C. § 512 (the “DMCA”) provides recourse for copyright owners who believe that material appearing on the Internet infringes their rights under U.S. copyright law. If you believe in good faith that any content or material made available in connection with our website or services infringes your copyright, you (or your agent) may send us a notice requesting that the content or material be removed, or access to it blocked. Notices must be sent in writing by email to [email protected]. The DMCA requires that your notice of alleged copyright infringement include the following information: (1) description of the copyrighted work that is the subject of claimed infringement; (2) description of the alleged infringing content and information sufficient to permit us to locate the content; (3) contact information for you, including your address, telephone number and email address; (4) a statement by you that you have a good faith belief that the content in the manner complained of is not authorized by the copyright owner, or its agent, or by the operation of any law; (5) a statement by you, signed under penalty of perjury, that the information in the notification is accurate and that you have the authority to enforce the copyrights that are claimed to be infringed; and (6) a physical or electronic signature of the copyright owner or a person authorized to act on the copyright owner’s behalf. Failure t Listings identified with the FMLS IDX logo come from FMLS and are held by brokerage firms other than the owner of this website and the listing brokerage is identified in any listing details. Information is deemed reliable but is not guaranteed. If you believe any FMLS listing contains material that infringes your copyrighted work, please click here (https://www.fmls.com/dmca) to review our DMCA policy and learn how to submit a takedown request. Copyright 2025 First Multiple Listing Service, Inc.
Price and Tax History when not sourced from FMLS are provided by public records. Mortgage Rates provided by Greenlight Mortgage. School information provided by GreatSchools.org. Drive Times provided by INRIX. Walk Scores provided by Walk Score®. Area Statistics provided by Sperling’s Best Places.
For technical issues regarding this website and/or listing search engine, please contact Xome Tech Support at 844-400-9663 or email us at [email protected].
License # 367751 Xome Inc. License # 65656
[email protected] 844-400-XOME (9663)
750 Highway 121 Bypass, Ste 100, Lewisville, TX 75067
Information is deemed reliable but is not guaranteed.
Chattanooga Real Estate
The median home value in Chattanooga, TN is $273,300. This is lower than the county median home value of $285,200. The national median home value is $338,100. The average price of homes sold in Chattanooga, TN is $273,300. Approximately 46.21% of Chattanooga homes are owned, compared to 43.33% rented, while 10.47% are vacant. Chattanooga real estate listings include condos, townhomes, and single family homes for sale. Commercial properties are also available. If you see a property you’re interested in, contact a Chattanooga real estate agent to arrange a tour today!
Chattanooga, Tennessee 37421 has a population of 180,353. Chattanooga 37421 is less family-centric than the surrounding county with 21.32% of the households containing married families with children. The county average for households married with children is 27.75%.
The median household income in Chattanooga, Tennessee 37421 is $50,437. The median household income for the surrounding county is $61,050 compared to the national median of $69,021. The median age of people living in Chattanooga 37421 is 36.7 years.
Chattanooga Weather
The average high temperature in July is 89 degrees, with an average low temperature in January of 28.9 degrees. The average rainfall is approximately 51.1 inches per year, with 1.5 inches of snow per year.
