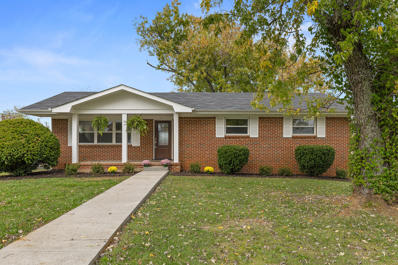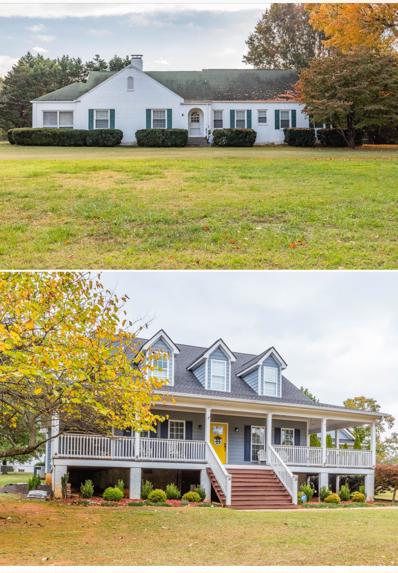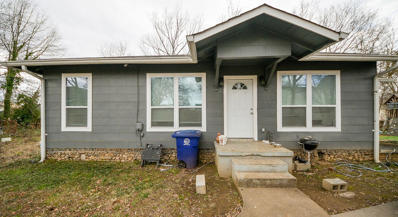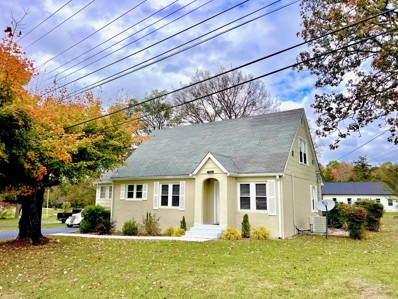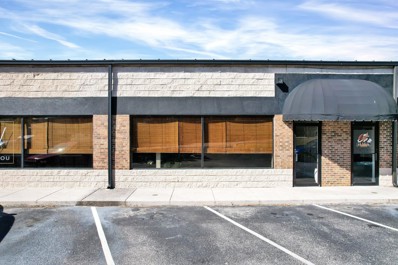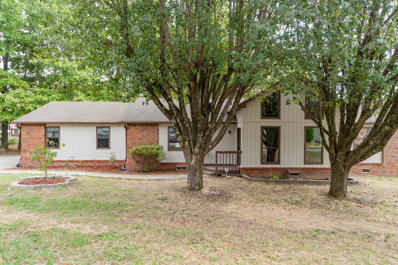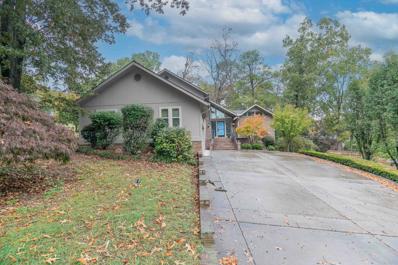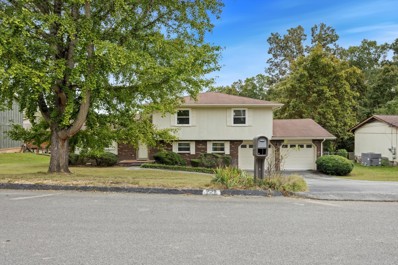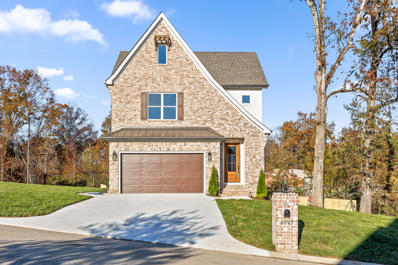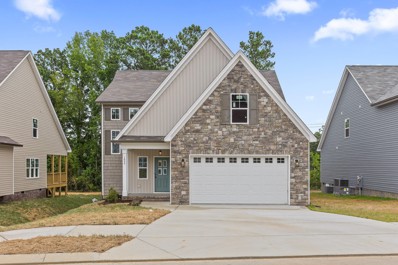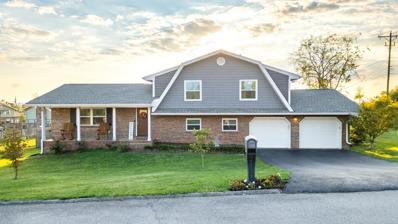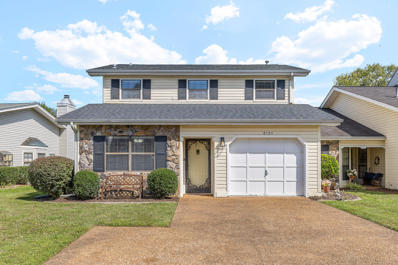Chattanooga TN Homes for Rent
$285,000
1842 Addi Lane Chattanooga, TN 37421
- Type:
- Townhouse
- Sq.Ft.:
- 1,506
- Status:
- Active
- Beds:
- 2
- Year built:
- 2024
- Baths:
- 2.00
- MLS#:
- 1502801
- Subdivision:
- Addison Place
ADDITIONAL INFORMATION
Welcome to Addison Place, the vibrant and stylish Townhome Community in East Brainerd, Chattanooga, Tennessee, right across from East Brainerd Elementary on Goodwin Road! Experience a new way of living, with outside property maintenance taken care. Enjoy contemporary comfort and urban living in our well-crafted floor plans, including one, two, or three-bedroom options tailored to your modern lifestyle. Addison Place's prime location offers easy access to conveniences like Hamilton Place Mall, hospitals, schools, and more. Discover the convenience of living at Addison Place today! Look at the photos and call for your private showing today. **PHOTOS USED ARE OF MODEL HOME.**
- Type:
- Single Family
- Sq.Ft.:
- 1,812
- Status:
- Active
- Beds:
- 3
- Lot size:
- 0.31 Acres
- Year built:
- 1969
- Baths:
- 2.00
- MLS#:
- 1502767
- Subdivision:
- Holly Hills
ADDITIONAL INFORMATION
Move-In Ready Gem! Step into this beautifully remodeled home featuring newly refinished hardwood floors on the main level and stylish tile flooring in the kitchen and bathrooms. Enjoy energy efficiency and comfort with new vinyl windows throughout. The finished basement, complete with fresh carpet, adds valuable living space, while the spacious 2-car garage provides ample storage. Outside, a large, fenced backyard awaits, perfect for outdoor gatherings or simply unwinding. Don't miss out on this like-new home, check out the photos and call for your private showing today!
- Type:
- Single Family
- Sq.Ft.:
- 5,108
- Status:
- Active
- Beds:
- 10
- Lot size:
- 4.2 Acres
- Year built:
- 1945
- Baths:
- 6.00
- MLS#:
- 1502716
ADDITIONAL INFORMATION
Discover a unique opportunity to own not one, but two stunning homes on 4 acres of level, private land in desirable East Brainerd. This exceptional property features (2034 Hickory Valley) built in 1945- Step back in time and appreciate the timeless beauty of this well-preserved home, perfect for families or anyone looking for classic character. You'll love the high ceilings, original hardwood floors, and a sweet little sun porch. Built-in shelving, large moulding, arched doorways...all the vintage details exude charm! There are 3 large bedrooms on the main floor and 2 bedrooms and a full bath upstairs in the finished attic. Connected for added convenience is a carport is a detached garage and workshop. Second home (2036 Hickory Valley) built in 2005. This home feels tucked away! The wrap front porch is perfect place to relax and enjoy the tranquil setting. Enjoy the benefits of modern living in a beautifully designed home that balances style and functionality- truly this custom build is a fantastic floor plan! The open concept living/dining/kitchen are perfect for entertaining. The kitchen has large island and with a dedicated pantry, storage abounds. The dining room and breakfast nook are flooded with natural light. Primary bedroom is large and private from the three other bedrooms on the main floor. Primary bathroom has recently been remodeled to include a generous tile shower. Second story of this home is an ENORMOUS finished bonus and half bath! The extra lot (2038 Hickory Valley) 2 ACRES of flat, cleared land; it's like your own private park. This incredible property is a rare find, combining the best of both worlds—historic charm and contemporary convenience—along with the expansive outdoor space you've been dreaming of. Don't miss out on this exceptional opportunity! Schedule your private tour today and envision the possibilities!
Open House:
Sunday, 1/12 2:00-4:00PM
- Type:
- Single Family
- Sq.Ft.:
- 2,124
- Status:
- Active
- Beds:
- 4
- Lot size:
- 0.31 Acres
- Year built:
- 1975
- Baths:
- 3.00
- MLS#:
- 1502588
- Subdivision:
- Yorktown Woods Unit 5
ADDITIONAL INFORMATION
Welcome to your dream home nestled in the heart of Chattanooga! Situated just 10 minutes from Hamilton Place, you'll have easy access to a wide array of restaurants, shopping centers, and entertainment options. Whether you're looking for a cozy café, fine dining, or popular retail stores, everything you need is within a short drive. Spacious Living: Large windows flood the rooms with natural light, creating an inviting atmosphere ideal for both relaxation and entertaining. Four Comfortable Bedrooms: This home features four generously sized bedrooms, each designed as a tranquil haven for rest. The primary suite boasts an en-suite bathroom for added privacy, while the additional bedrooms share a well-appointed full bath. Ample closet space ensures you have room for all your belongings. 2.5 Bathrooms: With two full bathrooms and a convenient half bath, mornings are a breeze for busy families. Outdoor Oasis: Step outside to discover your personal paradise! The beautifully landscaped yard is perfect for gatherings, featuring an inviting in-ground pool that promises endless summer fun. The pool filter and pump were updated this summer, ensuring a refreshing swimming experience. Imagine hosting barbecues with friends or lounging by the pool. The backyard is not just a space for entertainment; it's a quiet and peaceful retreat, ideal for enjoying serene mornings with your coffee or unwinding after a long day. The pool liner is just four years old, providing peace of mind and aesthetics. For added privacy, a six-foot cedar privacy fence was installed in 2020, creating a secluded oasis for your outdoor activities. Additional Features: A vinyl shed is included with the purchase, providing extra storage space for all your outdoor equipment and seasonal items. Recent Upgrades: Roof- 4 years HVAC- 5 years Water Heater- 6 years Hardwood Floors- 7 years Pool Liner- 4 years Pool Filter/Pump- 6 months
- Type:
- Single Family
- Sq.Ft.:
- 1,151
- Status:
- Active
- Beds:
- 2
- Lot size:
- 0.45 Acres
- Year built:
- 1950
- Baths:
- 1.00
- MLS#:
- 20244779
ADDITIONAL INFORMATION
Nestled in the Tyner community, this 2-bedroom, 1-bath home offers the perfect blend of tranquility and convenience. Set on nearly half an acre, the spacious yard provides ample room for outdoor activities, or gardening. Inside, enjoy cozy, comfortable living with a functional layout ideal for a starter home, downsizing, or investment potential. Despite its serene setting, you're just minutes from Lee Highway and I-75, providing quick access to shopping, dining, and everything you need for a convenient lifestyle. This property offers a unique opportunity to enjoy the best of both worlds in an ideal location.
- Type:
- Other
- Sq.Ft.:
- 1,400
- Status:
- Active
- Beds:
- 3
- Lot size:
- 0.47 Acres
- Year built:
- 1946
- Baths:
- 2.00
- MLS#:
- 2754181
ADDITIONAL INFORMATION
Welcome home to 7117 Bonny Oaks Dr in Chattanooga, TN. Take a look at this quaint cottage centrally located and in very close proximity to I-75, Hwy 153, Hwy 58, and industrial centers such as Volkswagen and Amazon. This is a great option for some first time homebuyers and any investors and rental property owners looking to expand or start their portfolio! In the past two years, this home has been updated with new LVP flooring downstairs, new appliances, updated kitchen fixtures, new vinyl windows, a new sidewalk and landscaping and fresh paint. Most recently, the seller has added a brand new deck on the back of the home. The home sits on an almost half acre lot with matures trees and plenty of space to call your own. The freshly paved asphalt driveway leads up to the large detached garage, which also conveys.
- Type:
- Other
- Sq.Ft.:
- 2,437
- Status:
- Active
- Beds:
- 4
- Lot size:
- 0.22 Acres
- Year built:
- 2010
- Baths:
- 3.00
- MLS#:
- 2765955
- Subdivision:
- Stormy Hollow Ests
ADDITIONAL INFORMATION
At 8416 Blustery Way in Stormy Hollow, East Brainerd, a delightful home awaits that beautifully combines convenience and comfort. The entire house has been freshly painted, and the refinished hardwood floors enhance its inviting atmosphere. Enter through the charming covered porch into a welcoming open living room, perfect for hosting guests. The main level showcases stunning hardwood floors that beautifully reflect the abundant natural light. The open kitchen features granite countertops, stainless steel appliances, and ample space for meal preparation. Enjoy breakfast in the bright dining area that overlooks the serene, private wooded backyard. The master bedroom on the main level includes an ensuite bathroom equipped with a double vanity, a separate shower, and a jetted garden tub. Upstairs, you'll discover additional bedrooms along with a spacious bonus/media/playroom, ideal for movie nights or game day celebrations. If you need a home office, the landing and upstairs bedrooms provide versatile options. Designed for practicality, this home offers plenty of storage throughout. Outside, the back deck and privacy-fenced yard create a perfect environment for grilling and relaxation.
- Type:
- General Commercial
- Sq.Ft.:
- 2,000
- Status:
- Active
- Beds:
- n/a
- Lot size:
- 1.03 Acres
- Year built:
- 1987
- Baths:
- MLS#:
- 2753780
ADDITIONAL INFORMATION
Unit 101 in the 2255 Center Street plaza. The unit was used as a spa and has 3 private studio rooms with sinks. The property has 2 restrooms and polished concrete floors. The ceilings are 12ft in the open span main floor area. The unit has access to 2 open courtyard patio area (common space) This flex space would make a great photography studio/ account type office. A yoga studio or massage school would benefit from this location.
- Type:
- Single Family
- Sq.Ft.:
- 4,428
- Status:
- Active
- Beds:
- 6
- Lot size:
- 0.43 Acres
- Year built:
- 1970
- Baths:
- 3.00
- MLS#:
- 1500915
- Subdivision:
- Concord Highlands
ADDITIONAL INFORMATION
Welcome to your dream home in the desirable Concord Highlands subdivision, just minutes from shopping and the vibrant Hamilton Place area! This beautifully maintained 6-bedroom, 3-bath residence combines comfort and style in a charming setting. Step inside to discover a bright and inviting living room, enhanced by two skylights and an a floor plan that connects each space with ease. Enjoy cozy evenings by the two brick fireplaces, and take advantage of the spacious, fenced-in backyard featuring a lovely screened-in porch?erfect for relaxing or entertaining. With a generous 2-car garage, this move-in ready home is waiting for you. Don't miss out schedule your tour today and explore all the wonderful features this property has to offer!
- Type:
- Single Family
- Sq.Ft.:
- 3,300
- Status:
- Active
- Beds:
- 3
- Lot size:
- 0.82 Acres
- Year built:
- 1999
- Baths:
- 3.00
- MLS#:
- 1502269
- Subdivision:
- Camelot
ADDITIONAL INFORMATION
Premium Location! This beautiful home in East Brainerd offers a peaceful retreat with quick access to downtown Chattanooga, Cleveland, TN, and North Georgia. You'll be minutes from local dining, shops, grocery stores, and entertainment, making life effortless and enjoyable. The 3,300 sq ft layout includes 3 bedrooms and 3 full bathrooms with two primary suites—one on the main level and one upstairs—ideal for flexible living. At its heart is an expansive great room with 27-foot ceilings, custom shelving, and a gas fireplace that flows into the dining area. With four garages, there's plenty of room for storage, parking, or a workshop. The terrace pool level is a private, standalone retreat offering endless possibilities. Spanning over 1800 sq. ft., this unfinished space is ready to become a self-contained in-law apartment with a kitchen, private garage, and a plumed bathroom awaiting your finishing touches. Its direct connection to the pool area makes it ideal not only for extended family or guests but also as the perfect poolside entertainment zone. Whether you envision a media room, fitness area, or game room, this versatile space effortlessly blends relaxation and fun. Go outside to enjoy the in-ground pool, surrounded by stamped concrete, or unwind on one of the two spacious decks overlooking the pool with stunning mountain views. The property also features an additional dwelling unit (ADU), offering even more potential. This space is designed with 1 bedroom, 1 bathroom, and a kitchen area, making it ideal for a private office, studio, or rental property. With a few finishing touches, this flexible space can be customized to meet your needs, adding even more value and versatility to the property. With recent upgrades such as a new roof and HVAC system, this home provides lasting quality and comfort for years to come.. Offering space, versatility, and unbeatable convenience, this home has it all!
$498,900
7317 Chattanooga, TN 37421
- Type:
- Single Family
- Sq.Ft.:
- 2,785
- Status:
- Active
- Beds:
- 4
- Lot size:
- 0.34 Acres
- Year built:
- 2023
- Baths:
- 4.00
- MLS#:
- 1501999
- Subdivision:
- Majestic Hill
ADDITIONAL INFORMATION
If you want a new home listed below market value, this is the one. Priced below a recent appraisal value, this home provides tens of thousands of instant equity! This newly constructed home boasts a thoughtfully designed layout in a prime location in East Brainerd. Located right off of the East Brainerd exit of I-75, this home is tucked away in a small, quiet neighborhood. It is close to everything - shopping, restaurants, activities, zoned for great schools, and a quick drive to the airport or downtown Chattanooga. Situated on a culdesac lot, this 4 bedroom/3.5 bathroom home has 2,785sf with an attached 2car garage. On the main level you will find a large living room with soaring ceilings, solid hardwood flooring, and an open concept layout where the living room flows seamlessly into the dining area and then into the kitchen. Kitchen has sleek quartz countertops, stainless appliances, soft-close cabinets and drawers and a pantry. Also on the main level is a half bath, large laundry and mud room, and the primary suite featuring a spacious bedroom with en suite bathroom and walkin closet. The primary bathroom features a stylish tile shower, separate garden tub, and dual sinks. The stairway leads to the second level where you will find a bonus space, 3 additional spacious bedrooms, 2 full bathrooms, and a walkout attic for extra storage space. Both bathrooms upstairs are tub/shower combos. This home showcases a stylish design alongside a functional layout - schedule a showing today!
$498,900
7313 Chattanooga, TN 37421
- Type:
- Single Family
- Sq.Ft.:
- 2,785
- Status:
- Active
- Beds:
- 4
- Lot size:
- 0.34 Acres
- Year built:
- 2023
- Baths:
- 4.00
- MLS#:
- 1501998
- Subdivision:
- Majestic Hill
ADDITIONAL INFORMATION
If you want a new home listed below market value, this is the one. Priced below a recent appraisal value, this home provides tens of thousands of instant equity! This newly constructed home boasts a thoughtfully designed layout in a prime location in East Brainerd. Located right off of the East Brainerd exit of I-75, this home is tucked away in a small, quiet neighborhood. It is close to everything - shopping, restaurants, activities, zoned for great schools, and a quick drive to the airport or downtown Chattanooga. Situated on a culdesac lot, this 4 bedroom/3.5 bathroom home has 2,785sf with an attached 2car garage. On the main level you will find a large living room with soaring ceilings, solid hardwood flooring, and an open concept layout where the living room flows seamlessly into the dining area and then into the kitchen. Kitchen has sleek quartz countertops, stainless appliances, soft-close cabinets and drawers and a pantry. Also on the main level is a half bath, large laundry and mud room, and the primary suite featuring a spacious bedroom with en suite bathroom and walkin closet. The primary bathroom features a stylish tile shower, separate garden tub, and dual sinks. The stairway leads to the second level where you will find a bonus space, 3 additional spacious bedrooms, 2 full bathrooms, and a walkout attic for extra storage space. Both bathrooms upstairs are tub/shower combos. This home showcases a stylish design alongside a functional layout - schedule a showing today!
- Type:
- Condo
- Sq.Ft.:
- 1,200
- Status:
- Active
- Beds:
- 2
- Year built:
- 2006
- Baths:
- 2.00
- MLS#:
- 1501984
- Subdivision:
- The Gardens At Heritage Green
ADDITIONAL INFORMATION
Move in Ready and a Great location!! This end unit single level condominium provides that perfect combination you will love. *** Conveniently located in the heart of East Brainerd it is close to I75, shopping, dining, and medical facilities. There are two bedroom, two baths with a bonus room perfect for a sunny office or separate dining space. The highly desired Gardens of Heritage Green has all exterior maintenance included in the HOA. ****This community is right out of Southern Living with it's courtyard common space in front. it makes sitting on your covered front porch a peaceful but friendly spot to enjoy your friends and neighbors. ***When you enter the home you will find gleaming hardwood floors, vaulted ceilings, and abundant natural light throughout! The floor plan is open and provides many options for placement of furniture and rooms of choice. ***The kitchen is spacious and has gorgeous wood cabinetry, granite countertops and stainless appliances. Convenient to the kitchen is a separate room with a sliding glass door that could be a breakfast room, office, or another sitting room. ***The bedrooms are spacious with a great amount of closet space and each have their own bath. The bathroom for the primary bedroom has a large shower and the secondary bathroom has a tub shower combination. ****The seller has recently replaced the carpet and updated the lighting fixtures in the home. There is also fresh paint throughout. The HVAC system is a 2022. ****This Condo has it all and is truly ready for you to make it your happy Home!!
- Type:
- Single Family
- Sq.Ft.:
- 1,850
- Status:
- Active
- Beds:
- 3
- Lot size:
- 0.2 Acres
- Year built:
- 1986
- Baths:
- 2.00
- MLS#:
- 1501886
- Subdivision:
- Hurricane Ridge
ADDITIONAL INFORMATION
Nestled on a serene street in the coveted Hurricane Creek community, this recently updated and affordable home offers exceptional curb appeal and inviting living spaces. Enjoy the benefits of no city property taxes, making this a financially savvy choice. Step inside and be captivated by the open and airy atmosphere created by soaring cathedral ceilings. The beautiful freestanding fireplace serves as a stunning focal point, separating the living and dining areas while adding a touch of warmth. Relax and unwind in the sun-drenched sunroom, perfect for entertaining guests or simply enjoying a quiet moment. The home boasts modern amenities like a 2-car garage, eat-in kitchen, and separate dining room, all while maintaining a welcoming and intimate feel. The spacious outdoor deck, surrounded by mature trees and a shady backyard, provides an ideal setting for entertaining or simply enjoying the afternoon. With its prime location in a highly sought-after neighborhood and excellent schools, this home offers an exceptional opportunity to live comfortably and conveniently. Schedule your appointment for this must-see property!
- Type:
- Townhouse
- Sq.Ft.:
- 1,138
- Status:
- Active
- Beds:
- 2
- Lot size:
- 0.04 Acres
- Year built:
- 1985
- Baths:
- 3.00
- MLS#:
- 1501809
ADDITIONAL INFORMATION
Welcome to 1333 Joiner Road, Chattanooga - a fantastic opportunity for first-time home buyers or savvy investors! This delightful property offers 2 bedrooms, 2 full baths, and a half bath, providing ample space for comfortable living. The living room features new LVP flooring, adding a fresh and modern feel to the home. Enjoy the outdoors with two rear patios, including an upstairs patio off the master bedroom, perfect for morning coffee or evening relaxation. Situated in a great, convenient location, you'll have excellent access to the interstate, making commutes a breeze. Plus, the area is served by quality schools, ensuring a bright future for families. Enjoy the shopping centers like Gunbarrel Pointe, and beautiful parks such as Heritage Park Dog Park Don't miss out on this gem!
- Type:
- Single Family
- Sq.Ft.:
- 3,164
- Status:
- Active
- Beds:
- 3
- Lot size:
- 0.55 Acres
- Year built:
- 1977
- Baths:
- 4.00
- MLS#:
- 1501795
- Subdivision:
- Concord Hgts
ADDITIONAL INFORMATION
Welcome Home to this stunning 3-bedroom, 3.5-bath home, perfectly situated on a generous .55-acre lot in one of the Tennessee Valley's most coveted communities. Dive into the ideal blend of modern luxury and functional living here on Revere Circle. With four distinct outdoor spaces, this home is designed for entertaining at its finest. Enjoy the inviting all brick front porch, relax on the pergola-covered rear deck, unwind on the side patio, or host summer barbecues in the screened-in porch, equipped with a mounted professional-grade grill - connected to the natural gas source. As you enter through the front entrance, you'll be greeted by soaring vaulted ceilings and an elegant open staircase, overlooking a formal foyer. The separate dining room and large laundry room with closet and sink, add to the home's functionality. Continue beyond the second foyer, guest bathroom and coat closet, to enter a culinary enthusiast's dream. The kitchen features a six-burner gas stove, granite countertops with bar seating, garbage disposal, dishwasher, island workspace, and seamlessly flows into the family room — a perfect space for entertaining and family gatherings. Custom design and light fixtures enhance the aesthetic throughout the home, including the cozy bonus room featuring beautiful vaulted windows, built-in bookshelves and a gas fireplace, making it the ideal retreat. With 3 thermostate controlled gas fireplaces in total, warmth and ambiance are just a step away in any season. This thoughtfully designed layout includes a dedicated office with deck access, ensuring both privacy and convenience for remote work. The master suite features a luxurious ensuite bathroom and spacious closet, while two additional bedrooms and a centrally located linen closet provide ample storage and convenience. The finished basement holds an additional bonus room with closet, full bathroom, storage room, and private entrance. One Year Home Warranty included. Call today for more details
- Type:
- Single Family
- Sq.Ft.:
- 2,025
- Status:
- Active
- Beds:
- 4
- Lot size:
- 0.27 Acres
- Year built:
- 1977
- Baths:
- 3.00
- MLS#:
- 2753790
- Subdivision:
- Eastland Ests
ADDITIONAL INFORMATION
This charming tri-level home offers 4Bedrooms, 2 1/2 Baths with plenty of space for family or overnight guests. This home is being sold AS-IS to settle an estate. With good bones, this home has potential for those looking to take on a project or for someone making it their dream home. The backyard is fenced and includes fruit trees. Enough room for backyard activities and gardening. Endless possibilities inside & out! **HVAC has 4 years left on warranty(which is transferrable), water heater (2023), new dishwasher and several windows have been changed out to insulated vinyl**This home is in a great location. Minutes away from schools, shopping and medical facilities. Buyer to verify square footage & schools.
- Type:
- Single Family
- Sq.Ft.:
- 1,300
- Status:
- Active
- Beds:
- 3
- Lot size:
- 0.24 Acres
- Year built:
- 2024
- Baths:
- 2.00
- MLS#:
- 1501721
ADDITIONAL INFORMATION
Welcome to your new home! This spacious 3 bedroom two bath home boasts an open floor plan and lots of natural light. Whether you feel like an intimate gathering of family and friends or a fun 'let's invite the whole gang over' type of get together, this house will be sure to meet your needs. The living room, kitchen and dining room are all open and flow seamlessly from one to another. Seller has thoughtfully included a refrigerator in the stainless steel appliances package. The main bedroom has its own private bath. The additional bedrooms don't skimp on space either! The backyard is level and has a small deck for al fresco dining.
- Type:
- Single Family
- Sq.Ft.:
- 2,908
- Status:
- Active
- Beds:
- 4
- Lot size:
- 1.05 Acres
- Year built:
- 2024
- Baths:
- 4.00
- MLS#:
- 1501612
- Subdivision:
- Briarfield
ADDITIONAL INFORMATION
When Function, Style, and Location come together you will find 8242 Briarfield Lane. This newly constructed home lives big featuring 4 bedrooms, 3.5 bathrooms, a large 1-acre lot, partial finished basement, with additional space available for expansion and great storage. Conveniently located to I-75, and Hamilton Place Mall, Medical centers, restaurants and more, you won't have to spend all of your time in the car. This home is scheduled to be completed in the next 60 days or less just in time for the holidays.
- Type:
- Single Family
- Sq.Ft.:
- 1,926
- Status:
- Active
- Beds:
- 3
- Lot size:
- 0.2 Acres
- Year built:
- 2024
- Baths:
- 3.00
- MLS#:
- 2748773
- Subdivision:
- Avakian
ADDITIONAL INFORMATION
Welcome to Oakvale Subdivision - East Brainerd's best kept secret! This incredible NEW CONSTRUCTION home features a functional open-concept floor plan with 3 bedrooms and 2.5 bathrooms. Hardwood floors throughout the main level, spacious kitchen design with custom cabinetry, granite countertops and stainless steel appliances. MASTER ON MAIN LEVEL. Private back yard with covered back porch. Upstairs includes a large 300+ sq ft. unfinished bonus room. (Refrigerator and Propane tank NOT included). *No HOA. Zoned for East Brainerd Elementary and East Hamilton Schools. Utilities: Water - Tennessee American Water, Power & Internet - Electric Power Board Convenient to grocery choices, restaurants, and less than 25 minutes from Downtown Chattanooga. If you are searching for a new home in Chattanooga, then be sure to schedule your tour of 1844 Oakvale Drive TODAY!
- Type:
- Single Family
- Sq.Ft.:
- 2,858
- Status:
- Active
- Beds:
- 4
- Lot size:
- 0.31 Acres
- Year built:
- 1966
- Baths:
- 3.00
- MLS#:
- 1501488
- Subdivision:
- Rowe Wood
ADDITIONAL INFORMATION
All brick home, great location, formal living room and formal dining room, family room with fireplace, large eat-in kitchen, 4 bedrooms, 3 full baths, oversized family room in basement with fireplace, laundry room with shelves and cabinets. 2 car garage with storage, fenced back yard, updating needed in downstairs area. Hardwood floors are under bedroom carpet. Both fireplaces are for propane ONLY or back to woodburning. Dishwasher is 3 years old, oven and stovetop are NEW-never hooked up. This was a temporary home for these owners. Their home was hit by the tornado. They stayed here until their home was re-built, never used the downstairs area. Property sold AS IS condition
- Type:
- Single Family
- Sq.Ft.:
- 2,606
- Status:
- Active
- Beds:
- 4
- Lot size:
- 0.2 Acres
- Year built:
- 2000
- Baths:
- 3.00
- MLS#:
- 1501264
- Subdivision:
- Heritage Green
ADDITIONAL INFORMATION
Well kept home in convenient East Brainerd location in nice tucked away neighbhoor with community pool and sidewalks. Situated on a well landscaped lot with a community park. Recently painted. Main level primary suite with sitting room or office area. Eat in kitchen and formal dining room. Screened porch. All appliances remain including refrigerator, washer dryer. 3 bedrooms upstairs with 2 bonus rooms. HOA fee includes pool membership
- Type:
- Single Family
- Sq.Ft.:
- 1,986
- Status:
- Active
- Beds:
- 4
- Lot size:
- 0.33 Acres
- Year built:
- 1974
- Baths:
- 3.00
- MLS#:
- 1501234
- Subdivision:
- Cedar Creek
ADDITIONAL INFORMATION
Under 3 miles to shopping, restaurants, the mall and with easy access to I-75, this peaceful oasis is updated, upgradedand move in ready. Perfectly desigined for everyday living and entertaining, the living and dining rooms flow into the kitchen. The den, with gas logs fireplace offers a great space to unwind and relax. Main level office could be a fourth bedroom. Flat, fenced and spacious backyard. Updates include new HVAC in September 2024, new field lines for septic sytstem in 2023, new roof in 2020. All living areas have newer luxury vinyl plank flooring. All bathrooms have been updated in recent years . The owners have just added washer/dryer plumbing to the upstairs hall bath. Please see a list of more updates and upgrades in the documents section.
- Type:
- Single Family
- Sq.Ft.:
- 1,604
- Status:
- Active
- Beds:
- 3
- Lot size:
- 0.49 Acres
- Year built:
- 1962
- Baths:
- 1.50
- MLS#:
- 20244437
ADDITIONAL INFORMATION
This adorable Mid Century Modern style home with its vaulted ceilings and unique floor plan is ready for your personal touches. The den and bathrooms have newly installed LVP, and the living room, hallway and bedrooms all have original hardwood floors. This home is situated on a large lot. Most of the property is to the side of the home. It is situated near the end of the cul-de-sac. This home is very convenient to Hamilton Place, Medical Providers, Shopping and just minutes from Interstate-75 for travel. This home is being Sold As-Is
- Type:
- Single Family
- Sq.Ft.:
- 2,694
- Status:
- Active
- Beds:
- 3
- Lot size:
- 0.16 Acres
- Year built:
- 1987
- Baths:
- 3.00
- MLS#:
- 1501059
- Subdivision:
- Hickory Creek
ADDITIONAL INFORMATION
Welcome to 6709 Hickory Brook Rd, a spacious and well-maintained 3-bedroom, 3-bathroom townhome with 2,694 sq ft of living space. Conveniently located off Hickory Valley Rd, this home offers easy access to all of Chattanooga. Inside, you'll find 2 bedrooms on the main level, one with its own en-suite bathroom. The first level also features a large kitchen with a cozy breakfast nook, a separate dining room, and a spacious living room with a gas fireplace that leads to a sunroom. From the sunroom, you step out into a large, flat backyard, perfect for relaxing or playing catch. Upstairs, there's a huge walk-in closet, a second living/bonus room, and a private primary bedroom with an en-suite. This home is ideal for a family that needs extra space without the upkeep of a single-family home or for those who want room for guests or roommates. The property has been well cared for and offers plenty of space, including a one-car garage that's perfect for projects or keeping dry on rainy days. It's one of the largest floor plans in the neighborhood, so you'll be surprised by just how much room this home provides! This home offers the perfect blend of space, comfort, and convenience. With its great location and thoughtful layout, it's ready for you to make it your own. Schedule a showing today and come see how this townhome could be the perfect fit for your lifestyle!

The data relating to real estate for sale on this web site comes in part from the IDX Program of the River Counties Multiple Listing Service, Inc. The information being provided is for the consumers' personal, non-commercial use and may not be used for any purpose other than to identify prospective properties the consumers may be interested in purchasing. This data is updated daily. Some properties, which appear for sale on this web site, may subsequently have sold and may no longer be available. The Real Estate Broker providing this data believes it to be correct, but advises interested parties to confirm the data before relying on it in a purchase decision. Copyright 2025. All rights reserved.
Andrea D. Conner, License 344441, Xome Inc., License 262361, [email protected], 844-400-XOME (9663), 751 Highway 121 Bypass, Suite 100, Lewisville, Texas 75067


Listings courtesy of RealTracs MLS as distributed by MLS GRID, based on information submitted to the MLS GRID as of {{last updated}}.. All data is obtained from various sources and may not have been verified by broker or MLS GRID. Supplied Open House Information is subject to change without notice. All information should be independently reviewed and verified for accuracy. Properties may or may not be listed by the office/agent presenting the information. The Digital Millennium Copyright Act of 1998, 17 U.S.C. § 512 (the “DMCA”) provides recourse for copyright owners who believe that material appearing on the Internet infringes their rights under U.S. copyright law. If you believe in good faith that any content or material made available in connection with our website or services infringes your copyright, you (or your agent) may send us a notice requesting that the content or material be removed, or access to it blocked. Notices must be sent in writing by email to [email protected]. The DMCA requires that your notice of alleged copyright infringement include the following information: (1) description of the copyrighted work that is the subject of claimed infringement; (2) description of the alleged infringing content and information sufficient to permit us to locate the content; (3) contact information for you, including your address, telephone number and email address; (4) a statement by you that you have a good faith belief that the content in the manner complained of is not authorized by the copyright owner, or its agent, or by the operation of any law; (5) a statement by you, signed under penalty of perjury, that the information in the notification is accurate and that you have the authority to enforce the copyrights that are claimed to be infringed; and (6) a physical or electronic signature of the copyright owner or a person authorized to act on the copyright owner’s behalf. Failure t
Chattanooga Real Estate
The median home value in Chattanooga, TN is $273,300. This is lower than the county median home value of $285,200. The national median home value is $338,100. The average price of homes sold in Chattanooga, TN is $273,300. Approximately 46.21% of Chattanooga homes are owned, compared to 43.33% rented, while 10.47% are vacant. Chattanooga real estate listings include condos, townhomes, and single family homes for sale. Commercial properties are also available. If you see a property you’re interested in, contact a Chattanooga real estate agent to arrange a tour today!
Chattanooga, Tennessee 37421 has a population of 180,353. Chattanooga 37421 is less family-centric than the surrounding county with 21.32% of the households containing married families with children. The county average for households married with children is 27.75%.
The median household income in Chattanooga, Tennessee 37421 is $50,437. The median household income for the surrounding county is $61,050 compared to the national median of $69,021. The median age of people living in Chattanooga 37421 is 36.7 years.
Chattanooga Weather
The average high temperature in July is 89 degrees, with an average low temperature in January of 28.9 degrees. The average rainfall is approximately 51.1 inches per year, with 1.5 inches of snow per year.

