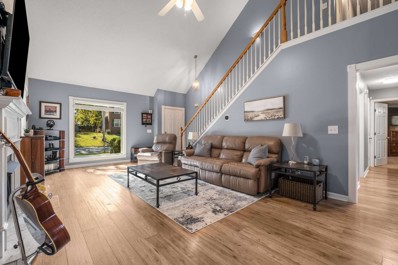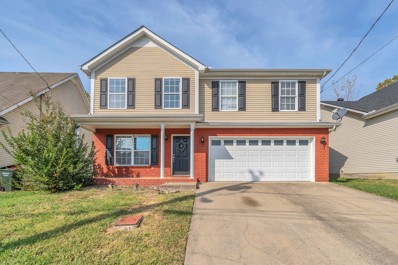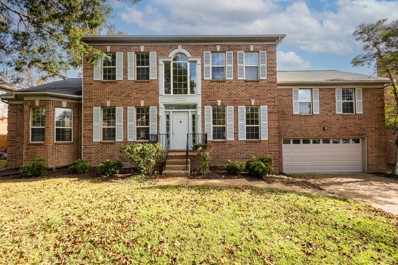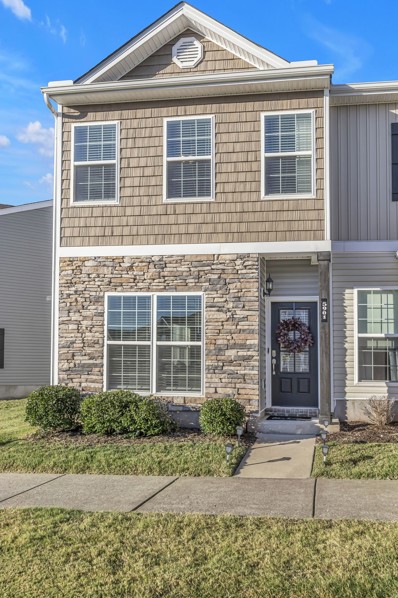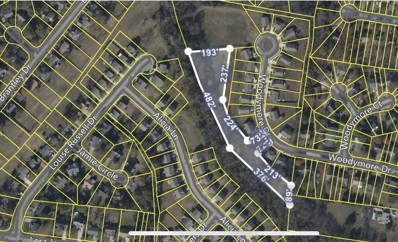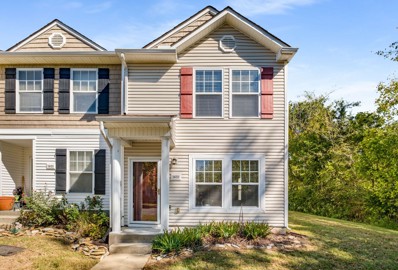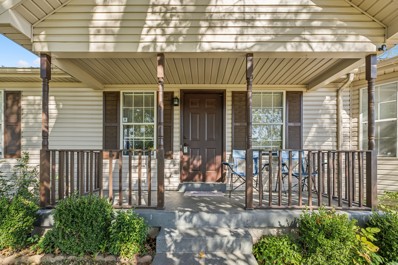Antioch TN Homes for Rent
$375,000
186 Tusculum Rd Antioch, TN 37013
- Type:
- Single Family
- Sq.Ft.:
- 1,844
- Status:
- Active
- Beds:
- 3
- Lot size:
- 0.25 Acres
- Year built:
- 1967
- Baths:
- 2.00
- MLS#:
- 2752039
- Subdivision:
- Colewood Acres
ADDITIONAL INFORMATION
Absolute bargain. Unbelievable price. Priced low and firm for your preapproved buyer looking for a very well kept home on a large lot in a convenient location.
- Type:
- Single Family
- Sq.Ft.:
- 2,233
- Status:
- Active
- Beds:
- 3
- Lot size:
- 0.16 Acres
- Year built:
- 2001
- Baths:
- 3.00
- MLS#:
- 2754084
- Subdivision:
- Long Hunter Chase
ADDITIONAL INFORMATION
Beautiful, well maintained starter home on quiet street. Master on main with large walk-in closet and built-ins. Vaulted ceiling in living area. Two beds and bonus room upstairs. Bonus and both bedrooms have attic access for lots of storage space. Custom built-in featured in laundry room. Brand new stackable washer/dryer remain (less than a year). Fully fenced backyard has nice deck and fire pit patio area and backs up to Army Corp land buffering Percy Priest providing a lot of privacy and quiet. New energy efficient windows and both HVAC systems less than 2 years old. Gas hookup available. Move-in ready!
$469,000
4933 Alexis Dr Antioch, TN 37013
- Type:
- Single Family
- Sq.Ft.:
- 2,386
- Status:
- Active
- Beds:
- 3
- Lot size:
- 0.14 Acres
- Year built:
- 2000
- Baths:
- 2.00
- MLS#:
- 2754228
- Subdivision:
- Oak Highlands
ADDITIONAL INFORMATION
Beautiful, centrally located brick home that’s move-in ready! Step into a spacious living room featuring high ceilings, abundant natural light, and a striking floor-to-ceiling stone fireplace. The open-concept kitchen boasts stainless steel appliances and flows seamlessly into the main living space, perfect for entertaining. The owner’s suite includes a large walk-in closet, offering plenty of storage. An oversized recreation room provides extra versatility, while the deck offers privacy with no neighbors behind. With neutral paint throughout, this home is a blank canvas ready for your personal touch! -P
- Type:
- Single Family
- Sq.Ft.:
- 2,115
- Status:
- Active
- Beds:
- 4
- Lot size:
- 0.15 Acres
- Year built:
- 2006
- Baths:
- 3.00
- MLS#:
- 2751431
- Subdivision:
- Old Hickory Hills
ADDITIONAL INFORMATION
Location-Location-Location. 4BR/2.5BA in highly sought after neighborhood close to everything - less than 10 minutes to I-24, Brentwood & Nolensville. Granite counter tops, Glass Tile Back Splash, SS Appliances. One year old roof, one year old 2nd floor HVAC. Sun-room/Rec room. Separate sitting/grilling area in the fully fenced back yard in Beautiful Old Hickory Hills Subdivision. Professional pictures coming soon. 1% lender closing costs credit to buyer for using Seller's preferred lender (flyer in the Media).
- Type:
- Single Family
- Sq.Ft.:
- 1,528
- Status:
- Active
- Beds:
- 3
- Lot size:
- 0.02 Acres
- Year built:
- 2023
- Baths:
- 3.00
- MLS#:
- 2757045
- Subdivision:
- Hamilton Church Manor Townhomes
ADDITIONAL INFORMATION
Welcome to 612 China Grove Aly! This charming home facing the green courtyard offers a warm and inviting atmosphere, featuring spacious living areas and ample natural light throughout. With three bedrooms and 3 modern bathrooms, it provides an ideal layout for those who love to entertain. HOA covers Water & Trash! This home is conveniently located near I-24, making your daily commute a breeze. The nearby shops and restaurants add to the appeal, offering a variety of dining and shopping options just minutes from your door. Builder installed smart home equipment to stay. Local parks and recreational areas are also close by, providing opportunities to enjoy the outdoors. Come and see this home today!
$293,900
4116 Pepperwood Dr Antioch, TN 37013
- Type:
- Single Family
- Sq.Ft.:
- 940
- Status:
- Active
- Beds:
- 2
- Lot size:
- 0.13 Acres
- Year built:
- 1994
- Baths:
- 2.00
- MLS#:
- 2752845
- Subdivision:
- Peppertree Forest
ADDITIONAL INFORMATION
Roof, gutter guards, HVAC, water heater all replaced. Open floor plan with lots of potential! Private backyard! one car garage.
$425,000
5033 Mclendon Dr Antioch, TN 37013
- Type:
- Single Family
- Sq.Ft.:
- 2,211
- Status:
- Active
- Beds:
- 4
- Lot size:
- 0.33 Acres
- Year built:
- 1972
- Baths:
- 3.00
- MLS#:
- 2750768
- Subdivision:
- Colewood Hills
ADDITIONAL INFORMATION
Don't miss this crisply renovated and updated ranch home with full basement and brand new deck only 10 minutes from Nashville core. The main level features an open floor plan, kitchen with quartz countertops, a subway tile backsplash, a smart oven, and stainless steel appliances. The finished lower level allows for a separate living space, short-term rental, or an additional bonus/flex room with fireplace. Brand new deck was just finished.
$539,900
7598 Maggie Dr Antioch, TN 37013
- Type:
- Single Family
- Sq.Ft.:
- 2,239
- Status:
- Active
- Beds:
- 4
- Year built:
- 2024
- Baths:
- 3.00
- MLS#:
- 2750515
- Subdivision:
- Evergreen Hills
ADDITIONAL INFORMATION
OVER $25K IN BUYER INCENTIVES! ~ Enjoy a 4.99% rate plus $15k in flex credits OR $20k Flex credits. This corner lot Oxford floor plan features 4 bedrooms, 3.5 baths, & bonus room ~ 3 bedrooms on the main level ~ Granite countertops in kitchen and all bathrooms ~ SS appliances ~ 9’ ceilings on main level ~ Crown modeling ~ Large tile master shower ~ Camera doorbell and alarm system ~ Within minutes of Nolensville amenities and close to the new $1 Billion dollar development Century Farms featuring Tanger Outlets and Tiger Woods PopStroke.
$564,900
3308 Longstalk Rd Antioch, TN 37013
- Type:
- Single Family
- Sq.Ft.:
- 3,023
- Status:
- Active
- Beds:
- 5
- Lot size:
- 0.14 Acres
- Year built:
- 2021
- Baths:
- 4.00
- MLS#:
- 2750383
- Subdivision:
- Clover Glen
ADDITIONAL INFORMATION
Welcome to your dream home! This stunning 5-bedroom, 4-bathroom property boasts over $20,000 in custom updates and is designed for modern comfort and convenience. Step inside to find an extra office/study room with elegant glass French doors, and engineered hardwood flooring that spans the entire main floor and staircase for a sleek, cohesive look. The open-concept kitchen is a chef’s delight, featuring quartz countertops, a chic tile backsplash, stainless steel appliances, and a spacious walk-in pantry. The main floor also includes a full bath and bedroom, perfect for guests or multi-generational living, while smart thermostat technology, ceiling fans, and recessed lighting enhance energy efficiency and convenience. Upstairs, the master suite offers a retreat-like experience with a luxurious walk-in custom built-in closet system, a stand-in shower, and a dual vanity. A bonus loft area provides additional living space, and another bedroom includes its own private full bath for ultimate comfort. Storage is never an issue, with an abundance of extra closets thoughtfully placed throughout the home. The outdoor space is just as impressive, featuring a fully fenced-in private backyard, a 30 ft extended patio perfect for entertaining, and a hot tub for year-round relaxation. This home seamlessly combines luxury, functionality, and exceptional upgrades, making it a must-see. Don't miss out - schedule your showing today and make this incredible property yours!
$275,000
1418 Bell Trace Dr Antioch, TN 37013
- Type:
- Other
- Sq.Ft.:
- 1,521
- Status:
- Active
- Beds:
- 3
- Lot size:
- 0.13 Acres
- Year built:
- 1984
- Baths:
- 2.00
- MLS#:
- 2750041
- Subdivision:
- Hickory Park Villas
ADDITIONAL INFORMATION
This beautifully updated 3-bedroom, 2-bathroom home has a great open floor plan. It features plenty of natural light, a vaulted ceiling with beams, a wood-burning fireplace, and a private bar, making it great for entertaining! The backyard overlooks lush trees. There is no neighborhood HOA, and the home is conveniently located near I-24 and downtown Nashville.
$450,000
1308 Springmore Ct Antioch, TN 37013
- Type:
- Single Family
- Sq.Ft.:
- 2,039
- Status:
- Active
- Beds:
- 3
- Lot size:
- 0.29 Acres
- Year built:
- 2007
- Baths:
- 3.00
- MLS#:
- 2750096
- Subdivision:
- Canyon Ridge
ADDITIONAL INFORMATION
Located in sought after Canyon Ridge, this fantastic home sits in a quiet cul-de-sac. Step into the backyard and experience peace and tranquility with a huge fenced yard, deck, and pergola. This home features a spacious open concept floor plan perfect for entertaining with seamless transitions between kitchen, dining & the living room that features tall ceilings + fireplace. New floors and carpet, stainless steel oven & dishwasher in kitchen. Primary bedroom & office on main floor, two bedrooms upstairs with a huge bonus room. Primary bathroom features a soaker tub, double vanities, and nice walk in closet. This home has an abundance of natural light, and even a two car garage! Don't miss out on your tranquil dream home today.
$645,000
4105 Philhall Pkwy Antioch, TN 37013
- Type:
- Single Family
- Sq.Ft.:
- 3,462
- Status:
- Active
- Beds:
- 4
- Lot size:
- 0.29 Acres
- Year built:
- 1989
- Baths:
- 4.00
- MLS#:
- 2749031
- Subdivision:
- Kensington Of Priest Lake
ADDITIONAL INFORMATION
This newly remodeled home nestled in desirable Kensington of Priest Lake offers almost 4,000 sq ft of functional living space. The beautiful marble entry in the foyer leads to a sunken living room, separate dining room and a large eat in gourmet kitchen. The primary suite ushers in serenity with a soaking tub and a tiled shower. Be prepared to enjoy bonding time in the den next to the fireplace or in the oversized bonus room or in the fenced back yard with covered patio. This home is close to shopping, restaraunts, and is a short commute to Downtown Nashville. No HOA! Property is being Sold As-Is with Right to Inspection.
$534,900
104 Sundown Dr Antioch, TN 37013
- Type:
- Single Family
- Sq.Ft.:
- 2,814
- Status:
- Active
- Beds:
- 4
- Lot size:
- 0.26 Acres
- Year built:
- 2007
- Baths:
- 4.00
- MLS#:
- 2750605
- Subdivision:
- Sunset Hills
ADDITIONAL INFORMATION
Immaculate property in the CANE RIDGE AREA, well-maintained home boasting recent upgrades: roof & hot water heater under 5 years old, plus HVAC upstairs. Upgraded kitchen with pantry, upgraded both bathrooms upstairs, and a large bonus room with wet bar. Abundant storage with attic & crawl space. Outdoor amenities: include playground, firepit, and serene private views. All kitchen appliances, ring camera systems and washer & dryer remain.
$299,999
5901 Monroe Xing Antioch, TN 37013
- Type:
- Townhouse
- Sq.Ft.:
- 1,345
- Status:
- Active
- Beds:
- 3
- Lot size:
- 0.01 Acres
- Year built:
- 2020
- Baths:
- 3.00
- MLS#:
- 2749580
- Subdivision:
- Centerview At Provincetown
ADDITIONAL INFORMATION
Welcome home to this beautiful end unit boasting 3 bedrooms, 2.5 baths. Warm and inviting open concept plan featuring staggered cabinets, stainless steel appliances, hardwood entry and GRANITE countertops! Privacy Fenced Patio for privacy and relaxation! Located just minutes away from the Tanger Outlets, this home offers unbeatable convenience for shopping. Security system will remain. Refrigerator, washer and dryer are negotiable.
$359,900
221 Wildgrove Ct Antioch, TN 37013
- Type:
- Single Family
- Sq.Ft.:
- 1,390
- Status:
- Active
- Beds:
- 3
- Lot size:
- 0.16 Acres
- Year built:
- 1997
- Baths:
- 2.00
- MLS#:
- 2749129
- Subdivision:
- Hickory Woods Estates
ADDITIONAL INFORMATION
Fantastic remodel on this 3 bedroom 2 bathroom home on a cul-de-sac located in the popular Hickory Woods Estates near Four Corners Marina at Percy Priest Lake. The main level features a living room with vaulted ceilings and fireplace, open kitchen and dining area with a complete new kitchen including appliances and cabinets, a primary bedroom with vaulted ceilings and a newly remodeled spacious bathroom with double vanity sink. Both the primary bedroom and kitchen open to a wonderful covered deck. Upstairs are 2 bedrooms and another full bathroom that has been remodeled. All new paint and flooring in the whole home as well. Outside you have a 2 car attached garage, covered front porch, covered rear deck, and a fenced back yard. Hickory Woods Estates also has community pool and playground area.
$959,000
5065 Mount View Rd Antioch, TN 37013
- Type:
- Land
- Sq.Ft.:
- n/a
- Status:
- Active
- Beds:
- n/a
- Lot size:
- 6.8 Acres
- Baths:
- MLS#:
- 2749544
- Subdivision:
- Mount View
ADDITIONAL INFORMATION
Builders and Developers - Check out this 6.8 acre lot less than 2 miles from I-24. Water and Sewer on lot. Located less than 1 mile from the Hickory Hollow mall re-development —ready to be transformed into your next investment. With growth all around, this is a rare opportunity to develop in one of Nashville’s fast-growing areas!
- Type:
- Land
- Sq.Ft.:
- n/a
- Status:
- Active
- Beds:
- n/a
- Lot size:
- 1.79 Acres
- Baths:
- MLS#:
- 2749108
- Subdivision:
- The Parks At Priest Lake
ADDITIONAL INFORMATION
This tract is 1.79 acres +/-, in the middle of The Parks At Priest Lake subdivision. Bring your builder and plans.
$319,999
912 Birchmill Pt S Antioch, TN 37013
- Type:
- Single Family
- Sq.Ft.:
- 1,248
- Status:
- Active
- Beds:
- 3
- Lot size:
- 0.13 Acres
- Year built:
- 2010
- Baths:
- 2.00
- MLS#:
- 2759046
- Subdivision:
- The Preserve At Old Hickory
ADDITIONAL INFORMATION
Welcome to the charming residence at 912 Birchmill Pt! Enjoy one level living at this 3 bedroom 2 bathroom home nestled in a quiet neighborhood. This home features a covered front and back porch, perfect for relaxing. The one car garage is perfectly suited for the extra space you need! Seller has performed pre-market inspection, available upon request.
$324,400
3069 Talisman Way Antioch, TN 37013
- Type:
- Townhouse
- Sq.Ft.:
- 1,528
- Status:
- Active
- Beds:
- 3
- Lot size:
- 0.02 Acres
- Year built:
- 2022
- Baths:
- 3.00
- MLS#:
- 2757226
- Subdivision:
- Hamilton Church Manor Townhomes
ADDITIONAL INFORMATION
Welcome to your new home, nestled in the community of Hamilton Church Manor! This charming 3 bedroom, 3 bath residence offers a perfect blend of comfort and modern living. Enjoy a thoughtfully designed 3 level floor plan that maximizes space, featuring a generous living area perfect for entertaining or relaxing. The large windows throughout the home flood the interiors with natural light, creating a warm and inviting atmosphere. The well-appointed kitchen boasts sleek countertops, ample cabinetry, eat-in dining and stainless steel appliances, making it a cooks dream. This floorplan ensures privacy with its unique design that offers a bedroom, full bathroom and ample closet space on each level. This home is just minutes away from the airport, local parks, walking trails,Tanger Outlet Mall, and dining. Enjoy easy access to major highways for a quick commute to downtown Nashville. This property is not just a house; it’s a place to create lasting memories. Don't miss the opportunity to make this your forever home! Schedule a showing today!
$525,000
5744 Sonoma Trace Antioch, TN 37013
- Type:
- Single Family
- Sq.Ft.:
- 3,075
- Status:
- Active
- Beds:
- 5
- Lot size:
- 0.13 Acres
- Year built:
- 2007
- Baths:
- 3.00
- MLS#:
- 2757321
- Subdivision:
- Oak Highlands
ADDITIONAL INFORMATION
Beautiful 5 bedroom, 3 full bath, brick home with all you are looking for! Recently renovated kitchen and fresh coat of paint on entire house. Large deck outback perfect for grilling and entertaining. Spacious open bonus room down stairs. Master bedroom upstairs with walk-in closet. 2 additional bedrooms upstairs and two bedrooms downstairs. A must see!
$259,000
1633 Cardigan Way Antioch, TN 37013
- Type:
- Condo
- Sq.Ft.:
- 1,312
- Status:
- Active
- Beds:
- 2
- Year built:
- 2007
- Baths:
- 3.00
- MLS#:
- 2749696
- Subdivision:
- Provincetown
ADDITIONAL INFORMATION
This well-maintained, spacious townhouse would make a perfect investment property or have you enjoying low-maintenance living! HVAC is approximately 2 years old! The massive living room is open and sunny. The beautiful kitchen features gorgeous wood cabinetry and stainless appliances. Powder bathroom downstairs. Upstairs, you’ll find 2 bedrooms and 2 full baths with plenty of closet space. Head out back to enjoy the privacy of your patio space! A small storage closet off the patio is perfect for all your outdoor items. Two dedicated parking spaces in front of the home, with nearby visitor parking. Located near schools, restaurants, shopping, parks, and access to highways. Only 30 minutes from downtown Nashville! Up to $2500 lender credit towards closing costs when using preferred lender Marshall Parsons with CMG
$446,550
868 Westcott Ln Antioch, TN 37013
- Type:
- Townhouse
- Sq.Ft.:
- 1,530
- Status:
- Active
- Beds:
- 3
- Lot size:
- 0.07 Acres
- Year built:
- 2024
- Baths:
- 4.00
- MLS#:
- 2747793
- Subdivision:
- Burkitt Ridge
ADDITIONAL INFORMATION
Nolensville area's newest Mixed Use Community! This Sugarland Plan offers a Large Primary Bedroom on the First Level with a Separate Tub and Tiled Shower, Two Vanities and Walk In Closet. The Living Area is Perfect for Entertaining with Open Spaces, Kitchen offers Soft Close Drawers and Doors, Quartz Tops and Stainless Appliances. The First Level is completed with a Powder Room for Your Guests, Covered Front Porch for conversing with your Neighbors as they walk their dogs to the Dog Park and a Fenced Back Yard with patio and Detached 2 Car Garage. Your Second Level Offers a Loft Space Perfect for an Office, Secondary TV/Sitting Area or Play Area for the Little Ones. 2 Bedrooms with a Jack & Jill Bath Room offering Private Vanity Areas for Each Bedroom!
- Type:
- Single Family
- Sq.Ft.:
- 1,731
- Status:
- Active
- Beds:
- 3
- Lot size:
- 0.12 Acres
- Year built:
- 2022
- Baths:
- 3.00
- MLS#:
- 2750532
- Subdivision:
- Heritage Landing
ADDITIONAL INFORMATION
*Awesome Floor Plan* Stainless Appliances*Granite Kitchen Countertops*Kitchen Island with Sink*Vinyl Plank Floors*Gas Stove*Dual Vanities in Master*Huge Walk in Closet*Bonus Room*Smart Technology*Patio Out Back*Nice Backyard*Covered Front Porch*Near I24*Close to Downtown Nashville*Community Pool and Childrens Playground*Original Owner*
$355,000
1924 Treeview Ct Antioch, TN 37013
- Type:
- Single Family
- Sq.Ft.:
- 1,185
- Status:
- Active
- Beds:
- 3
- Lot size:
- 0.23 Acres
- Year built:
- 1995
- Baths:
- 2.00
- MLS#:
- 2747825
- Subdivision:
- Peppertree Forest
ADDITIONAL INFORMATION
You’ll love the high, vaulted ceilings and the stylish kitchen with brand-new stainless steel appliances. One of the highlights is the cozy, glass-enclosed sunroom, complete with air conditioning—perfect for relaxing any time of year. With 3 bedrooms, 2 baths, and a detached garage, this move-in-ready gem sits on a peaceful cul-de-sac, offering a quiet retreat. It’s a home you’ll have to see to appreciate!
$460,000
2728 Welshcrest Dr Antioch, TN 37013
- Type:
- Single Family
- Sq.Ft.:
- 1,902
- Status:
- Active
- Beds:
- 4
- Lot size:
- 0.22 Acres
- Year built:
- 2003
- Baths:
- 3.00
- MLS#:
- 2747553
- Subdivision:
- Cambridge Forest
ADDITIONAL INFORMATION
Step into this stunning, recently renovated home with tons of upgrades! This home features new kitchen remodel with quartz countertops, new HVAC, stylish new fence with a retaining wall. This home has been thoughtfully updated from top to bottom. With plenty of natural light and open floor plan as well as a big back yard and two decks for outdoor activities.
Andrea D. Conner, License 344441, Xome Inc., License 262361, [email protected], 844-400-XOME (9663), 751 Highway 121 Bypass, Suite 100, Lewisville, Texas 75067


Listings courtesy of RealTracs MLS as distributed by MLS GRID, based on information submitted to the MLS GRID as of {{last updated}}.. All data is obtained from various sources and may not have been verified by broker or MLS GRID. Supplied Open House Information is subject to change without notice. All information should be independently reviewed and verified for accuracy. Properties may or may not be listed by the office/agent presenting the information. The Digital Millennium Copyright Act of 1998, 17 U.S.C. § 512 (the “DMCA”) provides recourse for copyright owners who believe that material appearing on the Internet infringes their rights under U.S. copyright law. If you believe in good faith that any content or material made available in connection with our website or services infringes your copyright, you (or your agent) may send us a notice requesting that the content or material be removed, or access to it blocked. Notices must be sent in writing by email to [email protected]. The DMCA requires that your notice of alleged copyright infringement include the following information: (1) description of the copyrighted work that is the subject of claimed infringement; (2) description of the alleged infringing content and information sufficient to permit us to locate the content; (3) contact information for you, including your address, telephone number and email address; (4) a statement by you that you have a good faith belief that the content in the manner complained of is not authorized by the copyright owner, or its agent, or by the operation of any law; (5) a statement by you, signed under penalty of perjury, that the information in the notification is accurate and that you have the authority to enforce the copyrights that are claimed to be infringed; and (6) a physical or electronic signature of the copyright owner or a person authorized to act on the copyright owner’s behalf. Failure t
Antioch Real Estate
The median home value in Antioch, TN is $342,000. This is lower than the county median home value of $420,000. The national median home value is $338,100. The average price of homes sold in Antioch, TN is $342,000. Approximately 52.7% of Antioch homes are owned, compared to 41.15% rented, while 6.15% are vacant. Antioch real estate listings include condos, townhomes, and single family homes for sale. Commercial properties are also available. If you see a property you’re interested in, contact a Antioch real estate agent to arrange a tour today!
Antioch, Tennessee 37013 has a population of 95,717. Antioch 37013 is more family-centric than the surrounding county with 37.36% of the households containing married families with children. The county average for households married with children is 28.77%.
The median household income in Antioch, Tennessee 37013 is $61,801. The median household income for the surrounding county is $66,047 compared to the national median of $69,021. The median age of people living in Antioch 37013 is 31.5 years.
Antioch Weather
The average high temperature in July is 89.1 degrees, with an average low temperature in January of 26.6 degrees. The average rainfall is approximately 49.2 inches per year, with 3.8 inches of snow per year.

