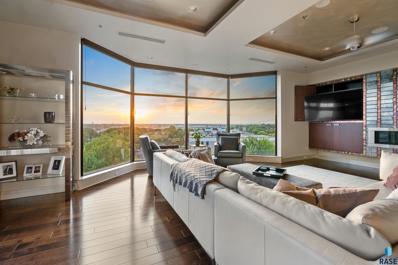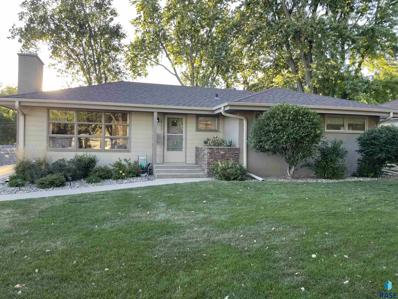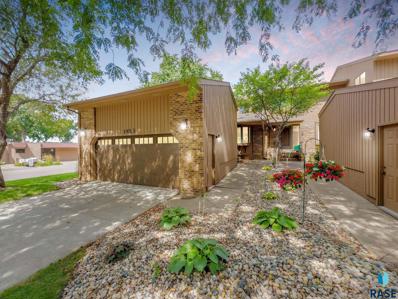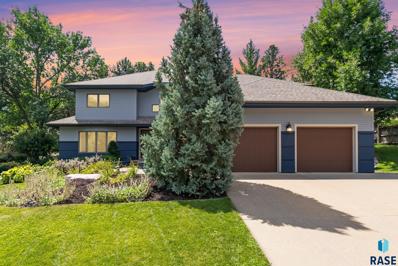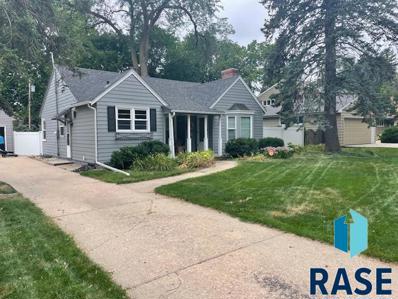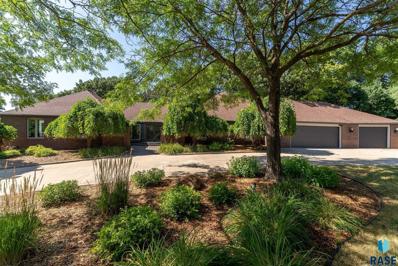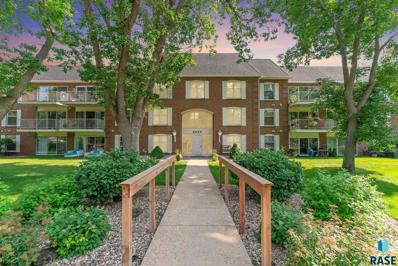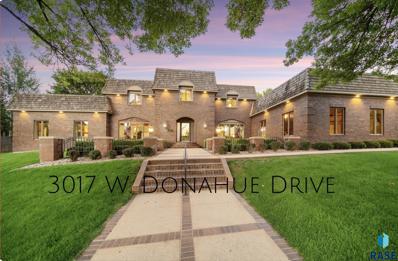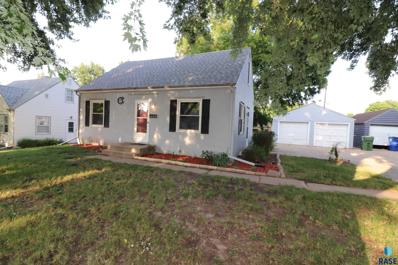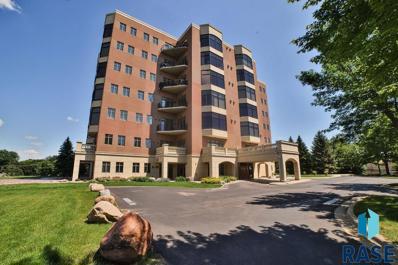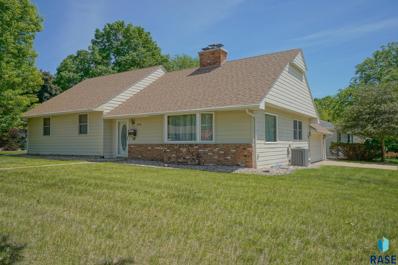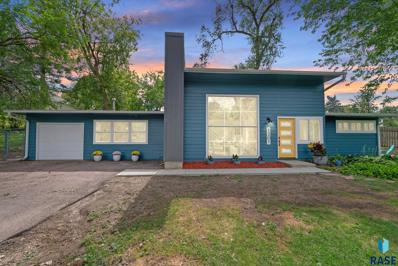Sioux Falls SD Homes for Rent
- Type:
- Condo
- Sq.Ft.:
- 3,652
- Status:
- Active
- Beds:
- 3
- Lot size:
- 0.08 Acres
- Year built:
- 2008
- Baths:
- 3.00
- MLS#:
- 22406597
- Subdivision:
- Vista Park Addn
ADDITIONAL INFORMATION
Elevate your lifestyle in this magnificent 5th-floor condo at the prestigious Vista Towers, where luxury, sophistication, and breathtaking views come together to create the perfect urban retreat. The living room is a true showstopper, with an expansive wall of windows that frame panoramic city views and unforgettable sunsets. This space is bathed in natural light, making it perfect for relaxation or elegant entertaining. Custom built-ins, a gas fireplace, and access to a private patio complete the setting, providing the perfect blend of comfort and style. Adjacent to the living room, the gourmet kitchen is a chefâ??s dream, featuring dual gas ranges, a commercial-grade hood, and a spacious center island with ample storage. Granite and onyx countertops offer luxurious surfaces for meal preparation, while the adjacent formal dining room provides an elegant space for hosting dinner parties. The master suite is a serene sanctuary, boasting a full wall of windows that fill the space with tranquil light. This luxurious retreat includes a silk ceiling, a cozy fireplace, and a spa-inspired bathroom complete with floor-to-ceiling marble, a soaking tub, a walk-in shower, and an imported Italian vanity. The second bedroom offers privacy and elegance, featuring custom built-ins, a walk-in closet, and an en-suite bathroom, making it a perfect space for guests. Thereâ??s also a versatile office, providing a quiet area for work, creativity, or study. Additional amenities include two elevators, heated underground parking with two reserved spaces and extra storage, a state-of-the-art fitness center, and a community room. Recent upgrades such as a new furnace, AC (2023), and energy-efficient blinds ensure modern comfort and ease of living. With its unparalleled views, sophisticated design, and luxurious finishes, this condo offers a rare opportunity to enjoy the best of high-end living in the heart of the city. Donâ??t miss your chanceâ??schedule your private showing today!
- Type:
- Single Family
- Sq.Ft.:
- 8,712
- Status:
- Active
- Beds:
- 4
- Lot size:
- 0.2 Acres
- Year built:
- 1955
- Baths:
- 2.00
- MLS#:
- 22406425
- Subdivision:
- Boyce Addn
ADDITIONAL INFORMATION
Discover the perfect blend of classic charm and modern updates in this beautifully maintained home that shows so much pride of ownership. Ideally situated close to shopping and major roadways, this property offers both a quiet neighborhood and easy access to everything you need. As you step inside, you're welcomed by a spacious living room featuring a cozy gas fireplaceâ??perfect for relaxing evenings. Adjacent to the living room is a large dining area that seamlessly connects to the kitchen, making it ideal for both everyday meals and entertaining guests. The main floor boasts a rare findâ??three generously sized bedrooms and an updated bathroom, providing ample space and comfort. The finished basement adds even more versatility with a fourth bedroom, another fully updated bathroom, and abundant storage space. The washer and dryer are included, and youâ??ll enjoy the peace of mind that comes with a brand-new AC unit. Step outside to your private oasis, where mature trees provide shade and a fully fenced backyard ensures privacy. Whether you're hosting a barbecue or enjoying a quiet afternoon, this outdoor space is sure to become your favorite retreat. This home is a true gem in a prime location. Donâ??t miss the opportunity to make it yours!
Open House:
Sunday, 11/17 4:00-5:30PM
- Type:
- Townhouse
- Sq.Ft.:
- 8,925
- Status:
- Active
- Beds:
- 3
- Lot size:
- 0.2 Acres
- Year built:
- 1980
- Baths:
- 3.00
- MLS#:
- 22406112
- Subdivision:
- Westward Ho Townhome
ADDITIONAL INFORMATION
Nestled in the exclusive Westward Ho subdivision, this townhome offers a unique blend of privacy and community living, creating a serene retreat within one of the most sought-after areas in town. The property showcases stunning architecture and a meticulously designed layout, with numerous updates throughout, including new flooring, fresh paint, and fully remodeled kitchen and guest bathroom. Natural light floods the home, enhanced by vaulted ceilings and striking skylights, creating a bright and cheerful atmosphere. The main floor features a spacious living room with a cozy fireplace, wet bar, and a wall of windows that invite the outdoors in, making it the perfect space for relaxation or entertaining. The large master bedroom boasts ample closet space and direct access to a private deck, ideal for enjoying your morning coffee. The newly remodeled guest bathroom combines funk and class, adding a touch of modern elegance to the home. The lower level is a nod to vintage charm, with unique architectural details like glass block walls, a rounded wood wall, and built-ins that inspire endless possibilities for the space. This level also includes an additional bedroom, bathroom, laundry room, and plenty of storage. Outside, fresh landscaping and a new, low-maintenance deck complete the package, offering a perfect spot to enjoy the outdoors. The HOA takes care of snow removal, lawn care, and more, ensuring easy living in this exceptional home
- Type:
- Single Family
- Sq.Ft.:
- 17,067
- Status:
- Active
- Beds:
- 5
- Lot size:
- 0.39 Acres
- Year built:
- 1984
- Baths:
- 5.00
- MLS#:
- 22406004
- Subdivision:
- Spruceleigh Addn
ADDITIONAL INFORMATION
Experience modern elegance in this impeccably remodeled and upgraded two-story home, situated on a private drive in the heart of Sioux Falls. Combining sleek sophistication with luxury amenities, this residence features a masterfully designed eat-in kitchen complete with cherry cabinetry, granite countertops, a large center island and high-end stainless steel appliances like Wolf double ovens and a Dacor stove. The kitchen also offers a prep sink, two spacious pantries and stunning Tiger hardwood floors leading to a sunlit open dining room with access to the beautiful patio. A striking spiral staircase welcomes you at the entry with a gorgeous, sparkling chandelier and the brightly lit disco/dance hall will be an entertainment centerpiece. The main living room is enhanced by a wet bar and built-ins, while the open Hearth room, with a cozy gas fireplace, serves as a welcoming hub. The expansive upper level includes four bedrooms, including a junior suite, three baths, a spacious laundry room, and an office/hobby room. The luxurious primary suite features heated tile floors, granite finishes, and a walk-in closet. The lower level, updated in 2024, includes a fifth bedroom/workout room with an attached ¾ bath, a large rec room, and a newly installed massive wine cellar. This smart home is equipped with a full-house sound system and offers a three-stall attached garage. The beautifully landscaped yard includes an impressive waterfall, patio and grilling area. Enjoy close proximity to country clubs, shopping, schools, hospitals, and more in this much sought-after neighborhood you've dreamed to live in. Co-Owner is a licensed Realtor in SD.
- Type:
- Single Family
- Sq.Ft.:
- 7,110
- Status:
- Active
- Beds:
- 4
- Lot size:
- 0.16 Acres
- Year built:
- 1940
- Baths:
- 2.00
- MLS#:
- 22405719
- Subdivision:
- Hunters Addn
ADDITIONAL INFORMATION
Great family or retirement home in the coveted McKennan Park area. Main floor has approximately 1234 SF with hardwood floors. Updated kitchen has solid surface tops, backsplash and stl stl appliances. Good sized dining area with built in pantry, nice open living area with a fireplace. Three bedrooms on the main level, primary has his and hers closets with organizers. Full bath. Main floor has an an abundance of windows that let in natural light. Lower level has approximately 812 SF finished. Large family room, good sized bedroom, office, and updated 3/4 bathroom, laundry area. Washer and dryer are included. Nice sized back yard with a privacy fence and patio area. Don't miss the chance to own this property in the most sought after neighborhood in Sioux Falls. Note, owner is a relative of the broker.
$1,950,000
1200 E Tomar Rd Road Sioux Falls, SD 57105
- Type:
- Single Family
- Sq.Ft.:
- 27,970
- Status:
- Active
- Beds:
- 4
- Lot size:
- 0.64 Acres
- Year built:
- 1977
- Baths:
- 4.00
- MLS#:
- 22405677
- Subdivision:
- Tomar Heights Addn
ADDITIONAL INFORMATION
Welcome to this exquisite luxury home, nestled in a serene and established neighborhood. This completely remodeled masterpiece offers modern sophistication with timeless charm. Step inside to discover a spacious and elegant interior featuring 10-foot ceilings, four generously sized bedrooms, and a dedicated game room, perfect for family entertainment and leisure, as well as your own in-home movie theater. The home boasts three beautifully designed fireplaces to add warmth and ambiance to the living spaces. The gourmet kitchen is a chef's dream, equipped with top-of-the-line Café stainless steel appliances, granite countertops, and a spacious pantry. The open floor plan seamlessly connects the kitchen to the living and dining areas, creating an inviting space for gatherings and everyday living. One of the standout features of this property is the expansive deck that wraps around the entire back of the home, accessible through sliding glass doors that span the entire length of the house. This provides an ideal setting for outdoor relaxation and entertaining. The property offers unparalleled privacy, making it your own secluded oasis. The master suite is a true retreat, occupying its own wing of the home for ultimate privacy. It features luxurious amenities and ample space, creating a perfect haven for rest and rejuvenation. Additionally, the home includes an in-home office, catering to your professional needs with style and convenience. The beautifully landscaped grounds feature a serene pond, enhancing the tranquil atmosphere of the property. The heated garage offers comfort and convenience year-round, ensuring your vehicles are protected and ready to go in any weather. Every detail of this home has been carefully curated, from the high-end finishes to the impeccable craftsmanship. This is luxury living at its finest, where comfort and style come together to create an extraordinary living experience. Don't miss the opportunity to own this remarkable property in a coveted location.
- Type:
- Condo
- Sq.Ft.:
- 2,021
- Status:
- Active
- Beds:
- 2
- Lot size:
- 0.05 Acres
- Year built:
- 1972
- Baths:
- 3.00
- MLS#:
- 22405195
- Subdivision:
- Country Club Hills Tract
ADDITIONAL INFORMATION
Welcome to easy living at Country Club Estates in central Sioux Falls! This unique two-floor condo offers elegance, convenience, and a built-in community for the perfect laid-back lifestyle. Featuring 2 bedrooms and 3 bathrooms, the main level boasts a large living room that opens to a cozy family room/den with a fireplace, ideal for an office. A large patio door leads to a newer deck with a fantastic view of the lush courtyard and refreshing pool. Several closets and a half bath complete the main floor. Upstairs, the spacious primary bedroom has its own deck, perfect for morning coffee, along with 2 closets and an updated full bath with a soaker tub. Another bedroom with a huge walk-in closet and a 3/4 guest bath are featured. Enjoy the convenience of an underground garage! The amenities are endless with an HOA that covers water/sewer, cable, garbage, lawn care, snow removal and the most incredible pool! Experience a simplified life with a touch of luxury!
- Type:
- Single Family
- Sq.Ft.:
- 18,495
- Status:
- Active
- Beds:
- 4
- Lot size:
- 0.42 Acres
- Year built:
- 1984
- Baths:
- 6.00
- MLS#:
- 22404901
- Subdivision:
- Spruceleigh Addn
ADDITIONAL INFORMATION
This residence is an Architectural Statement. An elegant home with a commanding presence. Pride and impeccable care are evident in this magnificently constructed dwelling. Accessed by tree-lined streets, it is artfully positioned in the Spruce Leigh neighborhood. Custom built and created in 1984, this Real Estate gem has been impeccably cared for and loved by the same family. For golfers and entertainers, this dwelling is conveniently situated just three minutes from Minnehaha Country Club and four minutes from The Country Club of Sioux Falls. It features five fireplaces, generous windows throughout, a very large owner's suite on the main floor, three additional en-suite bedrooms on the second floor, formal dining, a main-floor family room, a main-floor laundry room, and more. With a delicate combination of quality design elements and dramatic grand scale (large rooms), you can breathe your own sophisticated aesthetic expression into the home to create a personal work of art. $224.84 per square foot!
- Type:
- Single Family
- Sq.Ft.:
- 8,316
- Status:
- Active
- Beds:
- 4
- Lot size:
- 0.19 Acres
- Year built:
- 1950
- Baths:
- 2.00
- MLS#:
- 22405039
- Subdivision:
- Spicer Addn
ADDITIONAL INFORMATION
Lovely neighborhood with mature trees, (striking walnut tree in backyard) plus 4 bedrooms, 2 baths, a 2 stall garage, and now a $20,000 price reduction. Durable stucco exterior and unique plaster finishes inside the home. Cute eat-in kitchen with tiled backsplash, vinyl plank flooring, and sunny east windows. 2 bedrooms on the main floor with original wood floors, 2 more upstairs including a big master and an adjoining 3/4 bath all remodeled in 2008. Big living room with good natural light and new vinyl plank flooring plus a very large family room down. New asphalt shingles in 2024 except for dormer with PVC membrane. Wonderful shaded backyard and so close to elementary school and Avera Hospital.
- Type:
- Condo
- Sq.Ft.:
- 2,204
- Status:
- Active
- Beds:
- 2
- Lot size:
- 0.05 Acres
- Year built:
- 2005
- Baths:
- 2.00
- MLS#:
- 22404590
- Subdivision:
- Vista Park Addn
ADDITIONAL INFORMATION
What isn't custom in this immaculate 5th story condo? Owner has spared no expense with irreplaceable touches to seemingly every inch of this one of a kind condo boasting amazing views of the city through the expansive floor to ceiling windows. Artisan Epoxy Floors, One of a Kind Elk Antler Chandelier, Custom Fire Place with Hand Crafted Iron Accents, Full Hidden Pantry, One of A Kind Granite Countertops, Large Barn Doors, Pristine Floor to Ceiling Tiled Walk in Shower, Whirlpool Tub, Flawless Tray Ceilings throughout, Designer Stonework Accents, One of a Kind Bath Barrel Sink, Induction Cook Top, Double Oven, Sparkling Crystal Like Door Knobs, Under & in Cabinet Lighting, Expansive Walk in Closet, Hammered Copper Sinks, Ample Storage to name just a few. Exceptional, made to order furniture collection is negotiable. Truly a one of a kind condo.
- Type:
- Single Family
- Sq.Ft.:
- 8,500
- Status:
- Active
- Beds:
- 3
- Lot size:
- 0.2 Acres
- Year built:
- 1956
- Baths:
- 1.00
- MLS#:
- 22404198
- Subdivision:
- Howard Wood Addn
ADDITIONAL INFORMATION
Impressive one-of-a-kind of a kind home in the heart of Sioux Falls. Huge main floor with a bright and open feel. Amazing chefsâ?? kitchen with custom cabinetry and tons of granite counterspace. Convenient main floor laundry adjacent to the kitchen. Three large bedrooms on the main floor with generous closets and hardwood floors. Move in ready, but also offers huge potential to build equity. A sunroom room adjacent to the master bedroom is ready to finish. Sprawling basement area offers endless potential. This home can easily be 3000+sqft when fully finished. This is the safest home around with a hidden underground shelter. Numerous updates and remodeling done inside and out from 2005-2010. Donâ??t miss the opportunity to see this hidden gem conveniently located close to all the best Sioux Falls has to offer!
- Type:
- Office
- Sq.Ft.:
- n/a
- Status:
- Active
- Beds:
- n/a
- Lot size:
- 0.28 Acres
- Year built:
- 1961
- Baths:
- 2.00
- MLS#:
- 22402549
- Subdivision:
- Weston'S 1st Addn
ADDITIONAL INFORMATION
It doesn't get much more centrally located in Sioux Falls than this very desirable office space. Talk about location. Very easy for you, your staff and/or clients to access. Located right on the SE corner of West 26th street and South Western Avenue. Two suites available together or individually. Suite #202 is approximately 839 square feet with one office and the remainder conference/meeting space. Suite #203 is approximately 1,100 square feet with four office spaces and conference/meeting space making up the rest. $15 square foot foot all utilities included except internet/IT needs.
- Type:
- Office
- Sq.Ft.:
- n/a
- Status:
- Active
- Beds:
- n/a
- Lot size:
- 1.4 Acres
- Year built:
- 1994
- Baths:
- 2.00
- MLS#:
- 22402031
- Subdivision:
- Walkins & McDonalds
ADDITIONAL INFORMATION
Small off suite with 3 private offices with operable windows, breakroom, conference/training room, open area for cubicles, reception area, Private entrance on SE corner of building. Ample free parking at door. NNN -- $5..38 psf
- Type:
- Office
- Sq.Ft.:
- n/a
- Status:
- Active
- Beds:
- n/a
- Lot size:
- 1.4 Acres
- Year built:
- 1994
- Baths:
- 2.00
- MLS#:
- 22402029
- Subdivision:
- Walkins & McDonalds
ADDITIONAL INFORMATION
Fully remodeled office suite with 5 private offices with operable windows, conference room, work/storage room, reception desk. Open area for cubicles or collaboration. IMMEDIATE OCCUPANCY AVAILABLE
- Type:
- Office
- Sq.Ft.:
- n/a
- Status:
- Active
- Beds:
- n/a
- Lot size:
- 1.95 Acres
- Year built:
- 1956
- Baths:
- 2.00
- MLS#:
- 22401018
- Subdivision:
- F A Smith Addn
ADDITIONAL INFORMATION
Sublease to co-share space with Falls Church. Commercial space available M-F 6am-6pm. Large open space, kitchen/lounge and 3 office spaces. $2,500/month Gross sublease for 5,424 square feet through November 14, 2025
- Type:
- Single Family
- Sq.Ft.:
- 10,001
- Status:
- Active
- Beds:
- 3
- Lot size:
- 0.23 Acres
- Year built:
- 1948
- Baths:
- 3.00
- MLS#:
- 22305293
- Subdivision:
- Columbia Heights Addn
ADDITIONAL INFORMATION
This place used to be a wallflower, but after a serious makeover, it's now the life of the party! If houses had yearbooks, this one would be voted "Most Likely to Make Your Jaw Drop." This house has tons of personality â?? it's not just four walls and a roof; it's a Picaso-meets-Joanna Gaines-type of canvas for your fabulous life. Whether you're hosting epic movie nights, Instagram-worthy dinner parties, or just having a solo dance party in the living room, this house will be your enthusiastic co-star. This house is a lifestyle upgrade, a work of art, and a conversation starter all rolled into one. Get ready to dazzle your friends, impress your family, and make the Joneses wish they were keeping up with YOU! So, if you're ready to own a slice of Sioux Falls paradise, call us before this house starts auditioning for reality tv shows. Remember, 1201 S Jefferson â?? where drab became fab and outdated became outrageously awesome!
 |
| The data relating to real estate for sale on this web site comes in part from the Internet Data Exchange Program of the REALTOR® Association of the Sioux Empire, Inc., Multiple Listing Service. Real estate listings held by brokerage firms other than Xome, Inc. are marked with the Internet Data Exchange™ logo or the Internet Data Exchange thumbnail logo (a little black house) and detailed information about them includes the name of the listing brokers. Information deemed reliable but not guaranteed. The broker(s) providing this data believes it to be correct, but advises interested parties to confirm the data before relying on it in a purchase decision. © 2024 REALTOR® Association of the Sioux Empire, Inc. Multiple Listing Service. All rights reserved. |
Sioux Falls Real Estate
The median home value in Sioux Falls, SD is $308,600. This is higher than the county median home value of $291,500. The national median home value is $338,100. The average price of homes sold in Sioux Falls, SD is $308,600. Approximately 57.08% of Sioux Falls homes are owned, compared to 37.52% rented, while 5.41% are vacant. Sioux Falls real estate listings include condos, townhomes, and single family homes for sale. Commercial properties are also available. If you see a property you’re interested in, contact a Sioux Falls real estate agent to arrange a tour today!
Sioux Falls, South Dakota 57105 has a population of 189,258. Sioux Falls 57105 is less family-centric than the surrounding county with 32.55% of the households containing married families with children. The county average for households married with children is 34.14%.
The median household income in Sioux Falls, South Dakota 57105 is $66,761. The median household income for the surrounding county is $66,502 compared to the national median of $69,021. The median age of people living in Sioux Falls 57105 is 34.5 years.
Sioux Falls Weather
The average high temperature in July is 83.5 degrees, with an average low temperature in January of 6.3 degrees. The average rainfall is approximately 26.7 inches per year, with 37.6 inches of snow per year.
