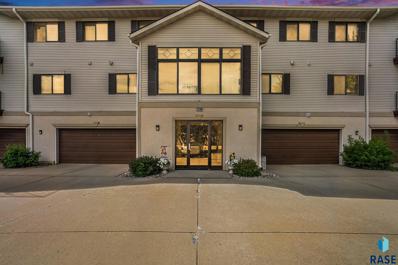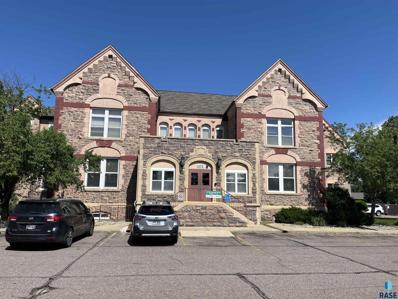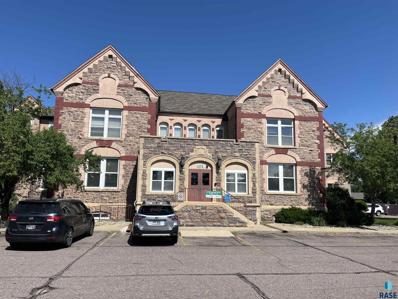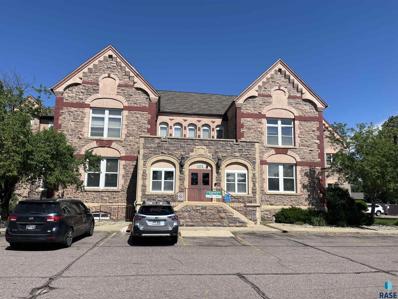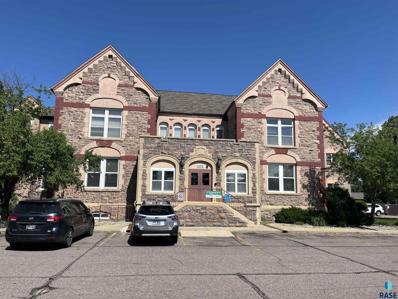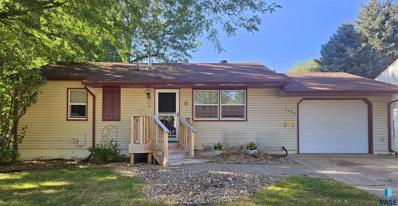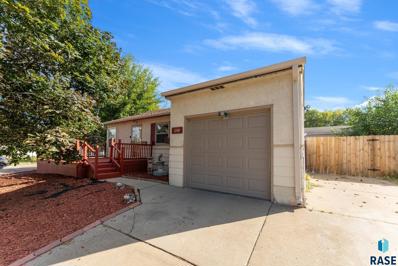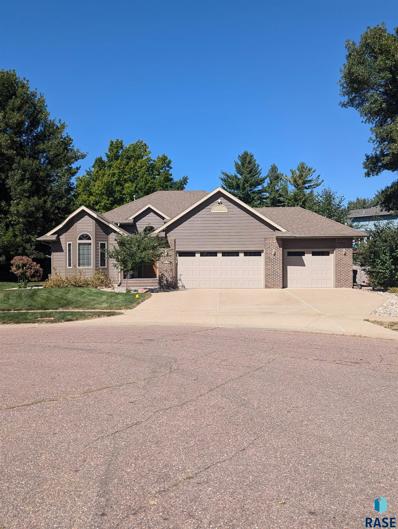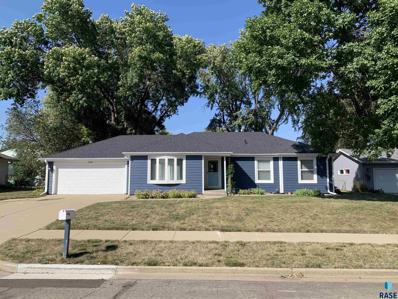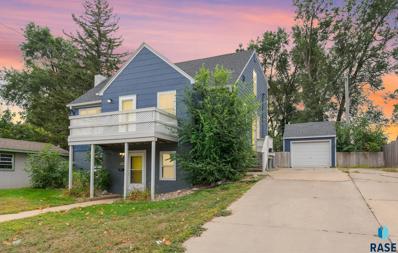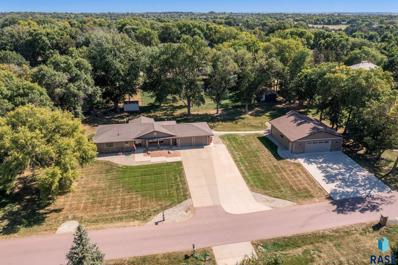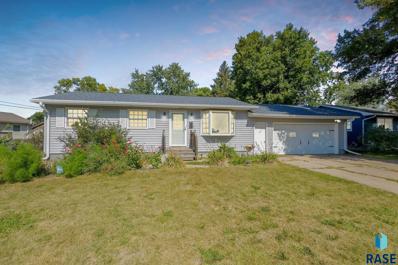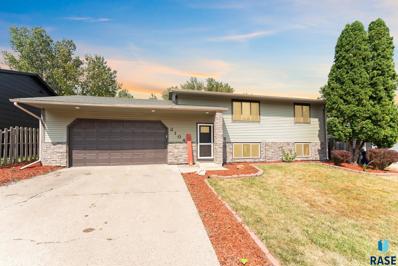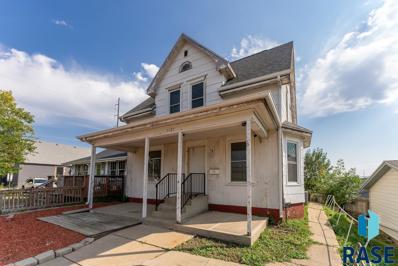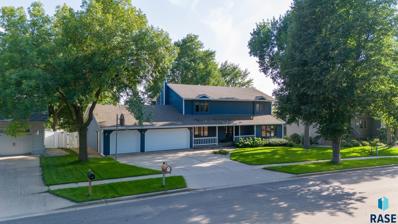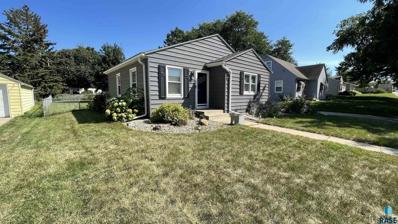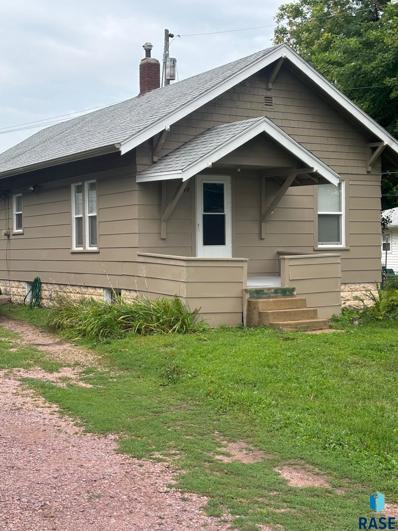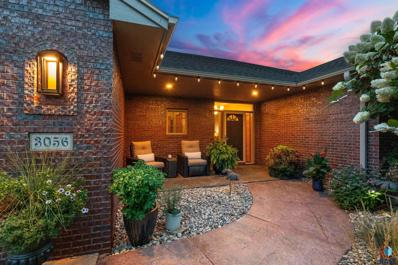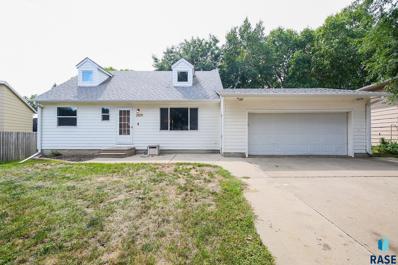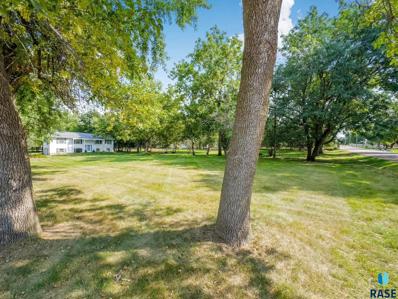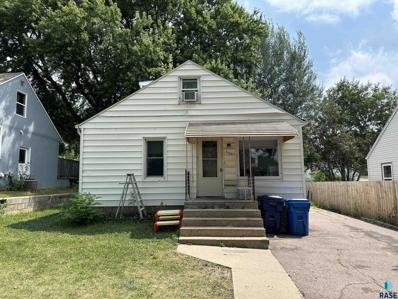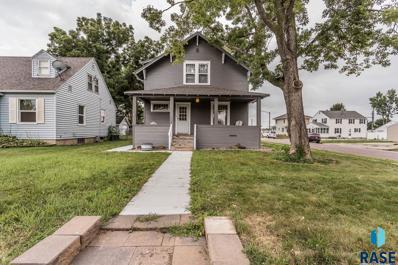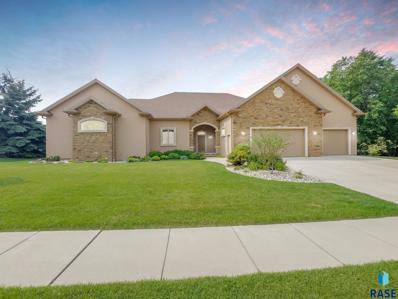Sioux Falls SD Homes for Rent
- Type:
- Condo
- Sq.Ft.:
- 3,729
- Status:
- Active
- Beds:
- 2
- Lot size:
- 0.09 Acres
- Year built:
- 1997
- Baths:
- 2.00
- MLS#:
- 22407130
- Subdivision:
- Summer Hill South Addn
ADDITIONAL INFORMATION
Welcome to your new home in this charming ranch-style condominium! Located on the desirable second floor, this inviting residence features 2 spacious bedrooms and 2 modern bathrooms, perfect for comfortable living. As you enter, youâ??ll be greeted by stunning wood floors that flow throughout the open layout. The bright and airy living space boasts a slider door that leads to your private deck, ideal for enjoying morning coffee or evening sunsets. The well-appointed kitchen includes a convenient breakfast bar, making it a great spot for casual dining and entertaining. The master suite is a true retreat, complete with a private master bathroom and a generous walk-in closet. The second bedroom offers flexibility for guests, a home office, or whatever suits your lifestyle. With an oversized 2-stall tuck-under garage, you'll enjoy ample parking and additional storage space for all your belongings. The well-maintained grounds feature mature trees and landscaping, adding to the communityâ??s charm. Residents will appreciate a range of amenities, including a pool table area for socializing and exercise equipment to help you stay active. This condominium combines convenience, comfort, and community living in a serene setting. Donâ??t miss out on this fantastic opportunityâ??schedule your viewing today!
- Type:
- Office
- Sq.Ft.:
- n/a
- Status:
- Active
- Beds:
- n/a
- Lot size:
- 0.74 Acres
- Year built:
- 1912
- Baths:
- 4.00
- MLS#:
- 22407095
- Subdivision:
- Crowley Bussmus Addn
ADDITIONAL INFORMATION
Suite 114 - 140 square feet. With ample parking, gross lease, and suites of various sizes, tenants cancreate the perfect workspace tailored to their unique needs. Common space includes reception area, conference room, kitchen and large gathering area. The building is equiped with an elevator. The property's central location provides convenient access to I-229, downtown Sioux Falls, and the airport, positioning businesses for success. Lease the entire main level wing, Suites 110 - 116 with 940+ square feet for $2,500/mth Gross.
- Type:
- Office
- Sq.Ft.:
- n/a
- Status:
- Active
- Beds:
- n/a
- Lot size:
- 0.74 Acres
- Year built:
- 1912
- Baths:
- 4.00
- MLS#:
- 22407093
- Subdivision:
- Crowley Bussmus Addn
ADDITIONAL INFORMATION
Suite 113 - 132 square feet. With ample parking, gross lease, and suites of various sizes, tenants cancreate the perfect workspace tailored to their unique needs. Common space includes reception area, conference room, kitchen and large gathering area. The building is equiped with an elevator. The property's central location provides convenient access to I-229, downtown Sioux Falls, and the airport, positioning businesses for success. Lease the entire main level wing, Suites 110 - 116 with 940+ square feet for $2,500/mth Gross.
- Type:
- Office
- Sq.Ft.:
- n/a
- Status:
- Active
- Beds:
- n/a
- Lot size:
- 0.74 Acres
- Year built:
- 1912
- Baths:
- 4.00
- MLS#:
- 22407092
- Subdivision:
- Crowley Bussmus Addn
ADDITIONAL INFORMATION
Suite 112 - 140 square feet. With ample parking, gross lease, and suites of various sizes, tenants cancreate the perfect workspace tailored to their unique needs. Common space includes reception area, conference room, kitchen and large gathering area. The building is equiped with an elevator. The property's central location provides convenient access to I-229, downtown Sioux Falls, and the airport, positioning businesses for success. Lease the entire main level wing, Suites 110 - 116 with 940+ square feet for $2,500/mth Gross.
- Type:
- Office
- Sq.Ft.:
- n/a
- Status:
- Active
- Beds:
- n/a
- Lot size:
- 0.74 Acres
- Year built:
- 1912
- Baths:
- 4.00
- MLS#:
- 22407099
- Subdivision:
- Crowley Bussmus Addn
ADDITIONAL INFORMATION
Suite 116 - 142 square feet. With ample parking, gross lease, and suites of various sizes, tenants cancreate the perfect workspace tailored to their unique needs. Common space includes reception area, conference room, kitchen and large gathering area. The building is equiped with an elevator. The property's central location provides convenient access to I-229, downtown Sioux Falls, and the airport, positioning businesses for success. Lease the entire main level wing, Suites 110 - 116 with 940+ square feet for $2,500/mth Gross.
- Type:
- Office
- Sq.Ft.:
- n/a
- Status:
- Active
- Beds:
- n/a
- Lot size:
- 0.74 Acres
- Year built:
- 1912
- Baths:
- 4.00
- MLS#:
- 22407097
- Subdivision:
- Crowley Bussmus Addn
ADDITIONAL INFORMATION
Suite 115 - 142 square feet. With ample parking, gross lease, and suites of various sizes, tenants cancreate the perfect workspace tailored to their unique needs. Common space includes reception area, conference room, kitchen and large gathering area. The building is equiped with an elevator. The property's central location provides convenient access to I-229, downtown Sioux Falls, and the airport, positioning businesses for success. Lease the entire main level wing, Suites 110 - 116 with 940+ square feet for $2,500/mth Gross.
- Type:
- Office
- Sq.Ft.:
- n/a
- Status:
- Active
- Beds:
- n/a
- Lot size:
- 0.74 Acres
- Year built:
- 1912
- Baths:
- 4.00
- MLS#:
- 22407090
- Subdivision:
- Crowley Bussmus Addn
ADDITIONAL INFORMATION
Suite 111 with 122 square feet. With ample parking, gross lease, and suites of various sizes, tenants can create the perfect workspace tailored to their unique needs. Common space includes reception area, conference room, kitchen and large gathering area. The building is equiped with an elevator. The property's central location provides convenient access to I-229, downtown Sioux Falls, and the airport, positioning businesses for success. Lease the entire main level wing with Suites 110 - 116 with 940+ square feet for $2,500/mth Gross
- Type:
- Single Family
- Sq.Ft.:
- 6,720
- Status:
- Active
- Beds:
- 3
- Lot size:
- 0.15 Acres
- Year built:
- 1961
- Baths:
- 2.00
- MLS#:
- 22407070
- Subdivision:
- Hilltop Heights Addn
ADDITIONAL INFORMATION
This super clean east side home is ready for its new owner. Perfect 2 beds on the main level with a walk in closet in the master bedroom. Very open layout that has a great flow. Huge fenced in back yard and a nice deck with half of it covered for entertaining. Basement has new carpet througout. Close to schools , shopping, gym, and resturaunts.
Open House:
Saturday, 11/16 12:00-1:30PM
- Type:
- Single Family
- Sq.Ft.:
- 7,488
- Status:
- Active
- Beds:
- 3
- Lot size:
- 0.17 Acres
- Year built:
- 1953
- Baths:
- 2.00
- MLS#:
- 22406992
- Subdivision:
- Hilltop Heights Addn
ADDITIONAL INFORMATION
This charming 3-bedroom residence features a bright and open floor plan, perfect for modern living. The main floor boasts an inviting eat-in kitchen adorned with sleek white cabinetry, 3 bedrooms and a full bath. Descend to the finished basement, where youâ??ll find a cozy family room, a convenient ¾ bath, and a laundry room. Additionally, thereâ??s a non-legal bedroom complete with a generous walk-in closet, offering flexible space for guests or an office. Outside, enjoy the benefits of a corner lot with a fenced yard, perfect for kids or pets to play safely. The patio is perfect for summer barbecues, and the included shed provides extra storage. Plus, youâ??ll appreciate the single garage along with an additional parking pad for guests. Donâ??t miss out on this fantastic opportunityâ??schedule your showing today!
Open House:
Saturday, 11/16 11:30-1:00PM
- Type:
- Single Family
- Sq.Ft.:
- 15,500
- Status:
- Active
- Beds:
- 3
- Lot size:
- 0.36 Acres
- Year built:
- 1996
- Baths:
- 3.00
- MLS#:
- 22406933
- Subdivision:
- Orchard Heights Addn
ADDITIONAL INFORMATION
***PRICE REDUCED*** Beautiful multi-level home in Orchard Heights! This 3 or 4 bedroom, 3 bath home sits on a quiet cul-de-sac in a desirable southeast location. Spacious entry into the living room and dining area. The kitchen has Corian countertops, breakfast bar, and stainless steel appliances. Relaxing 4 season room off the kitchen with access to the backyard. The upper level has 2 bedrooms and 2 bathrooms; including a large Master Suite with walk-in closet and whirlpool tub. The lower level family room has a gas fireplace, 1 bedroom and 1 bathroom. The lowest level has a rec room with egress window for potential 4th bedroom. Very nice 3 stall garage with lots of storage and water hookups. Enjoy the large private lot with mature landscaping, raised garden and sprinkler system. Seller is related to Realtor.
- Type:
- Single Family
- Sq.Ft.:
- 9,600
- Status:
- Active
- Beds:
- 3
- Lot size:
- 0.22 Acres
- Year built:
- 1967
- Baths:
- 2.00
- MLS#:
- 22406922
- Subdivision:
- Crestview Addn
ADDITIONAL INFORMATION
This ranch style home is located in a a great neighborhood with easy access to the bike trails, Interstate roadways, Tuthill Park an all things Southside. It has three bedrooms on the main level. The master bedroom is adjoined by a 3/4 master bathroom. The third bedroom is plumbed to be a main floor laundry if the new owners prefer laundry on the main level. There is a non-legal bedroom down. The kitchen and dining area has recently been updated with ample cabinets and new flooring. New shingles and siding were installed in August of 2022. The heated 2 stall attached garage has a polyurea floor. A radon mitigation system is already in place. The central air conditioning unit was replaced in 2021. The heated 4 season room walks out to a patio area in that nice backyard. There is also a storage shed in the backyard.
$235,000
2005 E 6th St Sioux Falls, SD 57103
Open House:
Saturday, 11/16 1:00-2:00PM
- Type:
- Duplex
- Sq.Ft.:
- n/a
- Status:
- Active
- Beds:
- n/a
- Lot size:
- 0.13 Acres
- Year built:
- 1950
- Baths:
- MLS#:
- 22406912
- Subdivision:
- Lowell Hill Addn
ADDITIONAL INFORMATION
Great investment property ideal for building an investment portfolio or owning an owner occupied duplex to generate additional income! The upper half of the duplex features 2 bedrooms on the main level with a full bathroom. The kitchen has been tastefully updated with new countertops, backsplash and modern soft close cabinets. The upstairs of this unit has 2 additional bedrooms and a 3/4 bath. The lower unit of the duplex is a single bedroom with walk in closet and a full bath. Both units showcase private laundry as well as newer paint, flooring, and bathroom vanities. There also is a fenced in backyard, single detached garage and and additional parking pad for off street parking.
- Type:
- Single Family
- Sq.Ft.:
- 32,630
- Status:
- Active
- Beds:
- 3
- Lot size:
- 0.75 Acres
- Year built:
- 1971
- Baths:
- 2.00
- MLS#:
- 22406884
- Subdivision:
- Orchard Place Tracts
ADDITIONAL INFORMATION
Nestled on a beautiful three-quarter acre lot in desirable Old Orchard Heights is this charming ranch offers a touch of mid-century coupled with outstanding updated modern features. It delivers tranquil privacy, yet an easy drive and great convenience to all parts of the city within minutes. 3+ bedrooms, 2 baths, 2,508 square feet of superb indoor living plus extensive outdoor living area with an east facing sunroomâ?¦ inviting space with access to stamped concrete patio for relaxing and entertaining. For car lovers or the handman, there is a 36â??x40â?? garage/shop that is finished and heated, plus a 2-car garage attached to the house and a freestanding 10â??x14â?? shed with extra parking pad. Gracious sundrenched living room with stunning wood floors is open to a spacious dining area and kitchen finished with beautiful rustic alder cabinets and granite tops. Main floor laundry room. Many extras include â??zero-step-entryâ??, 36â?? doorways, new furnace and water-heater in 2023, Andersen 400 series windows, and Showplace cabinetry. Partially finished lower level with only trim and doors to complete. It feels like country living in the city! A rare find in Sioux Falls.
- Type:
- Single Family
- Sq.Ft.:
- 7,514
- Status:
- Active
- Beds:
- 4
- Lot size:
- 0.17 Acres
- Year built:
- 1969
- Baths:
- 2.00
- MLS#:
- 22406883
- Subdivision:
- Holiday Estates Addn
ADDITIONAL INFORMATION
Great Ranch style property with 4 bedrooms, 2 bathrooms, and 2 garage stalls on the East side of Sioux Falls. The main floor starts off with a spacious living room which includes a large bay window that faces South for plenty of natural light. Next are the kitchen and dining room with French doors to the backyard, a large pantry, and stainless steel refrigerator. Down the hall are 3 main level bedrooms, all with double closets and an updated full bathroom. The lower level has just been finished with fresh paint, new carpet, LED lights and white trim. It includes a huge family room, a 4th bedroom with egress window, and a recently renovated 3/4 bathroom. Updates in the last 8 years include, but are not limited to new roof & gutters in 2016, privacy fence & gate update in 2018, new water heater in 2019, new front doors and French doors to the backyard in 2020, basement bathroom upgrade in 2022, and the basement living space & upstairs bathroom upgrade in 2024. Outside you'll find drought tolerant, native landscaping with the Minnehaha County urban pollinator plot, mature rhubarb & peach tree, a raised garden bed with Subpod vermicular compost system, and an oversized deck in the fenced-in backyard.
- Type:
- Single Family
- Sq.Ft.:
- 7,401
- Status:
- Active
- Beds:
- 3
- Lot size:
- 0.17 Acres
- Year built:
- 1980
- Baths:
- 2.00
- MLS#:
- 22406782
- Subdivision:
- Homestead Trails Addn
ADDITIONAL INFORMATION
**Beautifully Updated, Spacious, and Ready to Move In!** This stunning 3-bedroom, 2-bath home has been updated from top to bottom with refreshing modern décor and thoughtful improvements throughout. Nestled on a quiet street with easy access to work, parks, and shopping, this nearly 1,600 sq. ft. home offers a blend of comfort, convenience, and style. Inside, the gracious entry opens into a bright living room with rich solid wood flooring that seamlessly flows into the fully renovated kitchen. Enjoy newer appliances, sleek countertops, and a tasteful backsplashâ??perfect for everyday living or entertaining. The dining area leads out to a 16 x 14 deck through a glass door, where youâ??ll find a spacious fenced backyard with no rear neighbors, ideal for outdoor gatherings and privacy. Upstairs, there are two well-sized bedrooms with a full bath, while the lower level features a third bedroom and another full bath, all boasting newer flooring. The expanded family room offers plenty of space for a media setup, game tables, or simply relaxing with loved ones. The finished utility room adds even more storage. For garage enthusiasts, the oversized 21 x 28 finished garage is sheet rocked, insulated, and paintedâ??perfect for cars, hobbies, or even a workshop. Outside, the backyard is a true oasis with large shade trees, a garden ready for fresh produce, and a huge 19 x 8 storage shed with a partial concrete floor and an underground cellar. The perfect retreat for those who need extra storage or a hobby space. With newer carpet, tile, and wood floors, remodeled bathrooms, and a 2007 kitchen update, this home is truly move-in ready.
- Type:
- Single Family
- Sq.Ft.:
- 4,752
- Status:
- Active
- Beds:
- 3
- Lot size:
- 0.11 Acres
- Year built:
- 1915
- Baths:
- 1.00
- MLS#:
- 22406727
- Subdivision:
- Morningside 1st Addn
ADDITIONAL INFORMATION
This home is updated with new carpet and interior paint. The electrical has been updated to breakers and a New A/C unit has been installed. You get to pick the exterior house Colors. This house has a formal dinning room along with a large living room. The house has an upstairs bathroom with a claw foot tub and shower. This home is minutes to downtown and Nelson city park, pool and skateboard park.
- Type:
- Single Family
- Sq.Ft.:
- 15,200
- Status:
- Active
- Beds:
- 4
- Lot size:
- 0.35 Acres
- Year built:
- 1987
- Baths:
- 4.00
- MLS#:
- 22406691
- Subdivision:
- Raven Oaks Addn
ADDITIONAL INFORMATION
Welcome to this beautifully designed home that seamlessly blends comfort, style, & functionality. Nestled in a peaceful neighborhood, this property offers the perfect balance of serenity & convenience. The main level includes a spacious living room w/ cozy gas fireplace provides an ideal space for gatherings, relaxation, & entertainment, formal dining room, large den, mudroom with washer/dryer and a half bath completes the main level. Enjoy a fabulous kitchen with custom Red Elm cabinetry, Brazilian granite counters, artisan crafted pendant lights. The high-end kitchen appliance including a double oven with convection and microwave options, 5 burner gas cooktop and downdraft venting. The second level includes four generously sized bedrooms including a large primary suite offering a private sanctuary w/ ensuite bathroom, complete w/ a walk-in closet. The recently finished lower level features a sizable family room with custom-built-ins, a full bathroom and lots of storage space. This massive parklike property is beautifully landscaped, has a privacy fence as well as a large patio, making it ideal for outdoor activities & gardening enthusiasts. This home has an attached 3 car garage with workshop is insulated and heated. Recent updates include new top of the line Gas Furnace, AC and thermostat (2023), New Carpet on the main level and part of the second level (2024), New landscaping (2024), New Garage Doors (2024) Don't miss the opportunity to make this hidden gem your forever home.
- Type:
- Single Family
- Sq.Ft.:
- 7,919
- Status:
- Active
- Beds:
- 2
- Lot size:
- 0.18 Acres
- Year built:
- 1953
- Baths:
- 1.00
- MLS#:
- 22406564
- Subdivision:
- Unp 15-101-49
ADDITIONAL INFORMATION
Welcome to your new home! This beautifully maintained 2-bedroom, 1-bathroom gem offers over 1,000 square feet of comfortable living space just a stone's throw from downtown and easy access to the interstate. The home features elegant hardwood floors throughout the main level, enhancing the warm and inviting atmosphere. The updated kitchen boasts modern appliances and stylish finishes, perfect for cooking up your favorite meals. An additional finished room in the basement provides versatile space that can be tailored to your needsâ??whether itâ??s a cozy family room, home office, or lounge room. Enjoy the convenience of being close to downtown, with easy access to shopping, dining, and entertainment options. This charming property combines classic appeal with contemporary updates, making it a perfect blend of comfort and convenience. Step outside to discover a large, fenced-in backyardâ??a perfect space for outdoor gatherings, playtime, or simply relaxing in your private retreat.
Open House:
Sunday, 11/17 12:00-1:00PM
- Type:
- Single Family
- Sq.Ft.:
- 14,580
- Status:
- Active
- Beds:
- 3
- Lot size:
- 0.33 Acres
- Year built:
- 1923
- Baths:
- 1.00
- MLS#:
- 22406337
- Subdivision:
- Park Addition
ADDITIONAL INFORMATION
Buyers, Investors, Builders - a huge lot in central Sioux Falls - add a home or build a twin home! The house itself has new windows on the main, six-month old furnace, and new flooring throughout. Shingles less than 10 years old, ceiling and walls insulated. Garage shingles 6 months old.
$1,099,000
3056 S Coral Ct Court Sioux Falls, SD 57103
- Type:
- Single Family
- Sq.Ft.:
- 11,901
- Status:
- Active
- Beds:
- 5
- Lot size:
- 0.27 Acres
- Year built:
- 2003
- Baths:
- 3.00
- MLS#:
- 22406297
- Subdivision:
- Bellepine Addn
ADDITIONAL INFORMATION
This Old Orchard ranch was built for the modern consumer who values an active lifestyle just as much as a quality-built home. This nearly 4400 square foot, custom home has been lovingly cared for by the original owners since 2002 and its location presents an opportunity for an active lifestyle at all stages of life. Unlock the backyard fence and within 90 feet you can connect with Sioux Fallsâ?? greatest amenity- the bike trail. Neighborhood strolls are exceptional in Old Orchard- where trees are aplenty, houses are unique and wildlife abounds. Newest updates include a beautifully remodeled master bath and engineered wood floors. Main level offers 3 spacious bedrooms, convenient laundry, and large additional room- perfect for use as a formal dining, playroom or office. Lower level is ready for entertaining with a second kitchen complete with fridge, double oven and microwave, spacious family room, 2 additional bedrooms and 2nd laundry. Let your imagination run wild with the finished core floor area that can be used for storage, a movie theater, golf simulator or an amazing playroom. The four stall garage is truly oversized and can hold much more than 4 cars. in addition, it offers an epoxy floor, heater, hot and cold water, drain and basement access. And, of course, the hot tub stays.
- Type:
- Single Family
- Sq.Ft.:
- 14,601
- Status:
- Active
- Beds:
- 5
- Lot size:
- 0.34 Acres
- Year built:
- 1984
- Baths:
- 3.00
- MLS#:
- 22406277
- Subdivision:
- Ascot Park Addn
ADDITIONAL INFORMATION
Don't miss your chance to see this 5+ bed, 3 bath A-frame type 1.5 story home! This home is family friendly and located within walking distance to Morningside Park! The home features brand new carpet throughout. Upon entering the home you'll be greeted with a large living room with big windows. The main floor has large windows in the dining area which flows into the kitchen. Down the hall is a full bath and two good sized bedrooms with new carpet. On the upper level is the master bedroom with attached 3/4 bathroom and large walk-in closet. Down the hall is a large bedroom and walk in closet. The basement features a large family room that has stairs out to the garage. Downstairs also features a good-sized bedroom and a non-legal bedroom option for an office. The garage is a two-stall garage with access to the large backyard/deck area with mature trees, landscaping and two sheds! Come see this home today while it still lasts!
- Type:
- Single Family
- Sq.Ft.:
- 27,495
- Status:
- Active
- Beds:
- 3
- Lot size:
- 0.63 Acres
- Year built:
- 1962
- Baths:
- 2.00
- MLS#:
- 22406553
- Subdivision:
- Orchard Heights Addn
ADDITIONAL INFORMATION
WOW WOW -- A COVETED OLD ORCHARD HOME AND LOT! Lots of mature trees This charming property is situated on a sizable .63-acre lot, surrounded by mature trees, and offers a slice of country living right in Sioux Falls. Conveniently close to bike trails, this highly sought-after Old Orchard Heights home features 3 bedrooms, with the possibility of adding a fourth in the lower level. Move-in ready, this property is brimming with potential and is perfect for a little updating to build equity. Whether you envision minor cosmetic updates or are planning to build a brand-new home, this is your opportunity to reside in one of Sioux Falls' most desired neighborhoods.
Open House:
Saturday, 11/16 11:00-12:30PM
- Type:
- Single Family
- Sq.Ft.:
- 5,807
- Status:
- Active
- Beds:
- 3
- Lot size:
- 0.13 Acres
- Year built:
- 1935
- Baths:
- 1.00
- MLS#:
- 22405938
- Subdivision:
- East Sioux Falls Addn
ADDITIONAL INFORMATION
Calling all investors!! Check out this charming 3-bedroom home featuring main floor laundry for convenience, a spacious 2-car garage, and a great sized yard. This property is rented out for the next year.
- Type:
- Single Family
- Sq.Ft.:
- 5,545
- Status:
- Active
- Beds:
- 3
- Lot size:
- 0.13 Acres
- Year built:
- 1923
- Baths:
- 2.00
- MLS#:
- 22406059
- Subdivision:
- Look'S Subd
ADDITIONAL INFORMATION
Don't miss this beautiful home with hardwood floors, original woodwork and 9' ceilings! This classic 2-story includes an updated kitchen with gas stove, large butler's pantry, comfortable and inviting living and dining spaces with large windows, plus a main floor office and covered front porch! Upstairs you'll find 3 bedrooms with large closets, an upper level deck and a nicely updated bathroom. The basement includes a large family room with updated flooring, a large storage room with lots of shelving and a large laundry/utility/bathroom space. New exterior paint 2024, New shingles 2023, New Furnace/AC 2019, and radon mitigation system already installed. Schedule your showing today!
- Type:
- Single Family
- Sq.Ft.:
- 21,854
- Status:
- Active
- Beds:
- 3
- Lot size:
- 0.5 Acres
- Year built:
- 2015
- Baths:
- 3.00
- MLS#:
- 22405404
- Subdivision:
- Emerald Pines Addn
ADDITIONAL INFORMATION
Discover quality living on a single level a remarkable Darrel Brink built 3 bedroom ranch style home. The highest of quality fixtures and finishes. 7' custom solid core 36" Trustile doors, 6 solar skylight tubes throughout the home. Energy efficient Anderson Low-E & Smart Sun Glass which block 95% of UV rays. Two cell phone programable energy efficient Lennox Furnace/A-C units with mist humidifiers & April Aire filtration systems. Main level wired for Bluetooth loop system, with microphones for Bluetooth hearing aids and a Crestron integration with 2 wall panels for blinds, security system and entertainment. Automated blinds at most main level windows. Luxurious primary suite with soaking tub, heated towel warmer plus walk-in shower featuring a Grohe Shower System. The finest of kitchen appliances with Bosch double convection ovens with side open doors, Bosch Induction Cooktop, Subzero refrigerator and Bosch "quiet" dishwasher and warming drawer. Crown Molding and custom celling treatments including a unique "barrel" ceiling. Custom stained or painted alder cabinets with Marble or Quartz countertops. Oversized garage for up to 4 cars, utility stairs to an unfinished basement and garage storage closet. Basement plumbed for another bathroom and designed for 2 more bedrooms, and has been radon mitigated and was bat sealed as a preventative measure, no bats were ever present.
 |
| The data relating to real estate for sale on this web site comes in part from the Internet Data Exchange Program of the REALTOR® Association of the Sioux Empire, Inc., Multiple Listing Service. Real estate listings held by brokerage firms other than Xome, Inc. are marked with the Internet Data Exchange™ logo or the Internet Data Exchange thumbnail logo (a little black house) and detailed information about them includes the name of the listing brokers. Information deemed reliable but not guaranteed. The broker(s) providing this data believes it to be correct, but advises interested parties to confirm the data before relying on it in a purchase decision. © 2024 REALTOR® Association of the Sioux Empire, Inc. Multiple Listing Service. All rights reserved. |
Sioux Falls Real Estate
The median home value in Sioux Falls, SD is $308,600. This is higher than the county median home value of $291,500. The national median home value is $338,100. The average price of homes sold in Sioux Falls, SD is $308,600. Approximately 57.08% of Sioux Falls homes are owned, compared to 37.52% rented, while 5.41% are vacant. Sioux Falls real estate listings include condos, townhomes, and single family homes for sale. Commercial properties are also available. If you see a property you’re interested in, contact a Sioux Falls real estate agent to arrange a tour today!
Sioux Falls, South Dakota 57103 has a population of 189,258. Sioux Falls 57103 is less family-centric than the surrounding county with 32.55% of the households containing married families with children. The county average for households married with children is 34.14%.
The median household income in Sioux Falls, South Dakota 57103 is $66,761. The median household income for the surrounding county is $66,502 compared to the national median of $69,021. The median age of people living in Sioux Falls 57103 is 34.5 years.
Sioux Falls Weather
The average high temperature in July is 83.5 degrees, with an average low temperature in January of 6.3 degrees. The average rainfall is approximately 26.7 inches per year, with 37.6 inches of snow per year.
