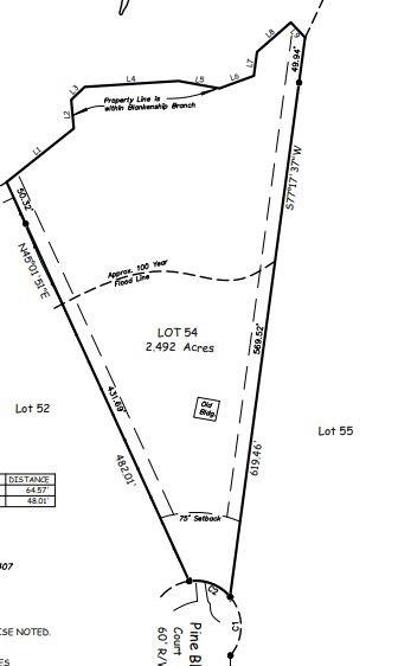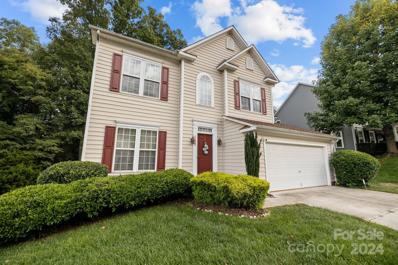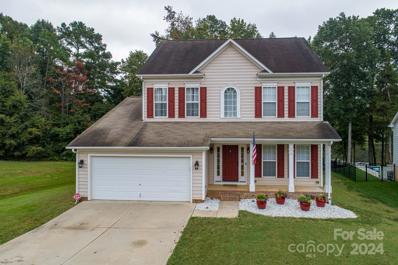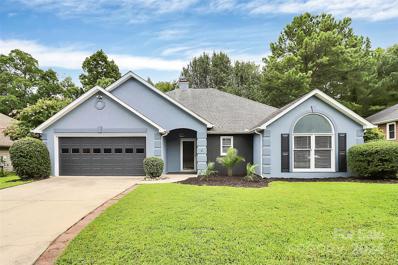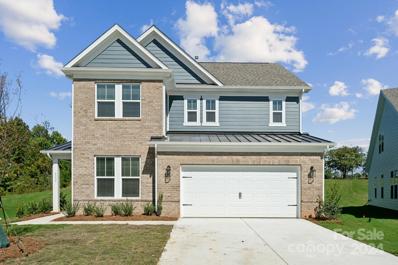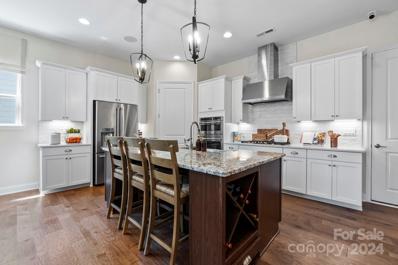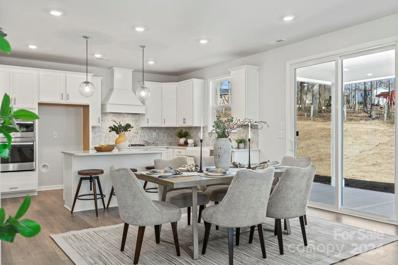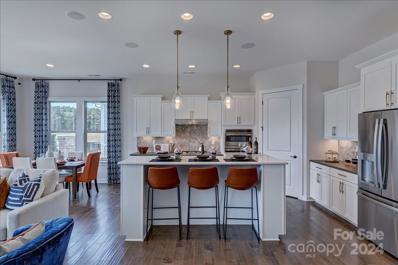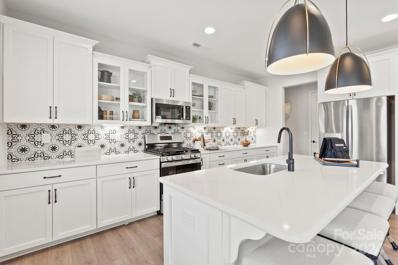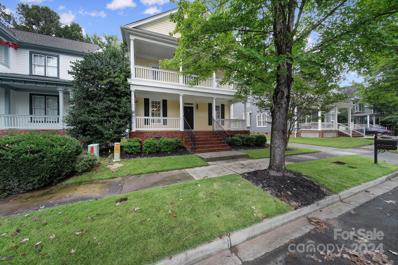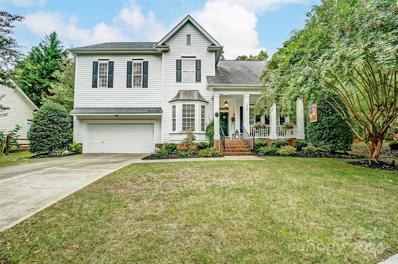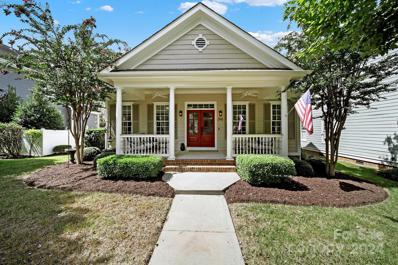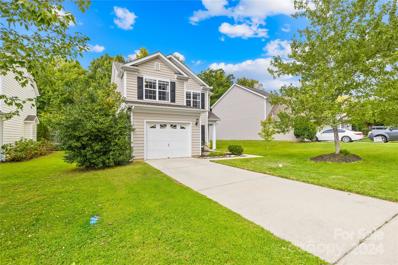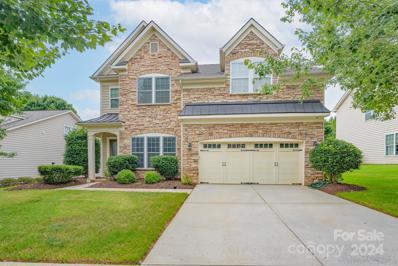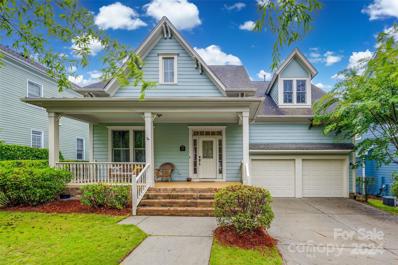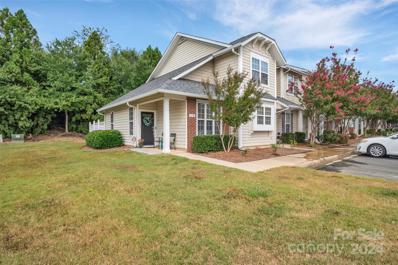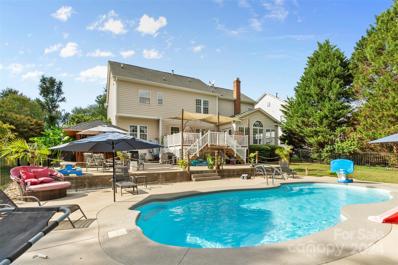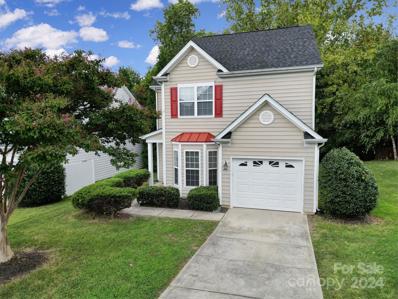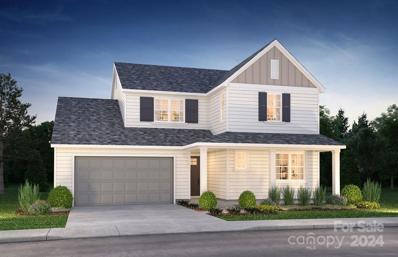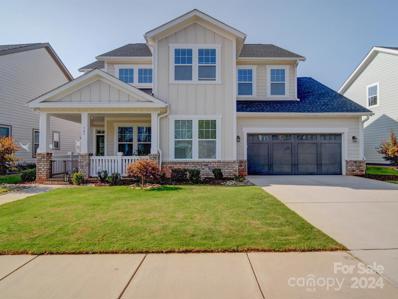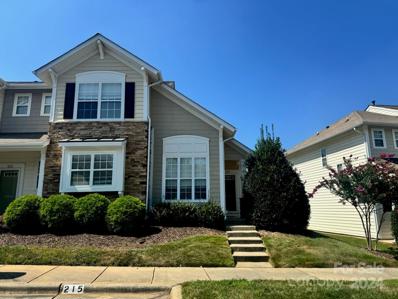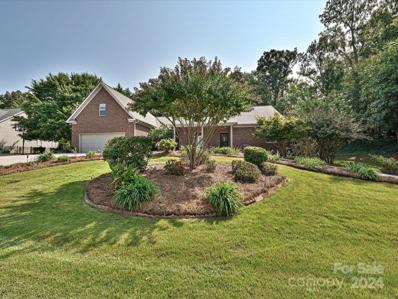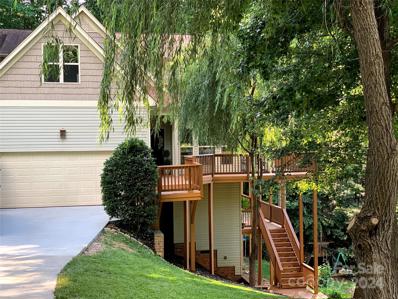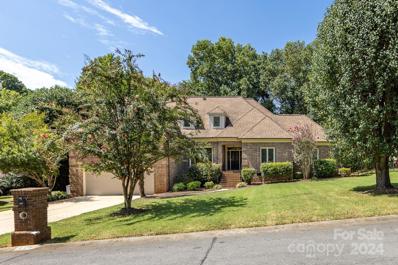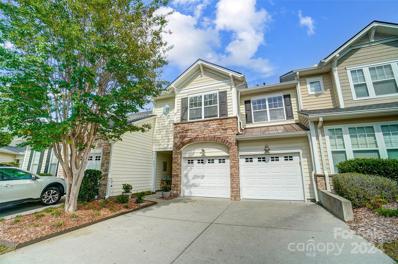Fort Mill SC Homes for Rent
The median home value in Fort Mill, SC is $505,389.
This is
higher than
the county median home value of $185,200.
The national median home value is $219,700.
The average price of homes sold in Fort Mill, SC is $505,389.
Approximately 63.03% of Fort Mill homes are owned,
compared to 33.14% rented, while
3.84% are vacant.
Fort Mill real estate listings include condos, townhomes, and single family homes for sale.
Commercial properties are also available.
If you see a property you’re interested in, contact a Fort Mill real estate agent to arrange a tour today!
- Type:
- Land
- Sq.Ft.:
- n/a
- Status:
- NEW LISTING
- Beds:
- n/a
- Lot size:
- 2.49 Acres
- Baths:
- MLS#:
- 4186410
- Subdivision:
- Caroland Acres
ADDITIONAL INFORMATION
2.4 undeveloped sloped land, partially cleared for house lot, lower portion left wooded. Backs up to a creek which leads up to a flood zone. Septic and well already available. Non HOA! The lot is perfect for a basement home. Previously perked for a 4-bedroom house. Check out the photos, look up on GIS, and text with questions.
- Type:
- Single Family
- Sq.Ft.:
- 2,184
- Status:
- NEW LISTING
- Beds:
- 4
- Lot size:
- 0.44 Acres
- Year built:
- 2001
- Baths:
- 3.00
- MLS#:
- 4185817
- Subdivision:
- Knightsbridge
ADDITIONAL INFORMATION
Welcome to this delightful single-family abode in Knightsbridge subdivision. This stylish home boasts a meticulously maintained interior with an open floorplan on the main level and cozy family room with gas fireplace. The kitchen is equipped with stainless steel appliances, large center island and breakfast area. Laundry room, spacious living room and powder room round out the first floor. Embrace the tranquility of the primary bedroom with an abundance of natural light and dreamy walk-in closet. The primary bathroom boasts brand new, sleek and modern tile with dual vanities, garden tub and walk-in shower. The secondary bedrooms are equally spacious and lend to a dynamic lifestyle of working from home or plenty of room for guests. Enjoy the back deck as your own private retreat after a long day. The deck overlooks pristine landscaping and a private, wooded view. This community offers Storage space for RV's and other items. Community pool, playground and clubhouse!
- Type:
- Single Family
- Sq.Ft.:
- 2,252
- Status:
- NEW LISTING
- Beds:
- 4
- Lot size:
- 0.21 Acres
- Year built:
- 2003
- Baths:
- 3.00
- MLS#:
- 4173301
- Subdivision:
- Knightsbridge
ADDITIONAL INFORMATION
Absolutely adorable home in sought-after Knightsbridge Subdivision in Fort Mill SC! Four BR and 3 Full Baths with newer LVP flooring on first level, carpet on the upper level, new blinds, fresh paint, and bathroom updates! Great natural light and floor plan with office and Dining Room. Lovely private backyard with deck over looking trees and pond! Kitchen has granite coutertops, island and large pantry with lots of windows over-looking the rear yard. All kitchen appliances remain! Upstairs has sitting area in large bedroom and primary has double closets, with two additional bedrooms on second level. Amazing storage in this home including the permanent storage shelves in the garage. Easy exterior maintenance with encapsuled crawlspace. Knightsbridge has a community pool and clubhouse, basketball and tennis/pickleball court, and RV/boat storage for residents. Great location near I 77 and 485, schools, restaurants and shopping. Don't miss this amazing opportunity!
- Type:
- Single Family
- Sq.Ft.:
- 1,810
- Status:
- NEW LISTING
- Beds:
- 3
- Lot size:
- 0.21 Acres
- Year built:
- 1994
- Baths:
- 2.00
- MLS#:
- 4185471
- Subdivision:
- Tega Cay
ADDITIONAL INFORMATION
Welcome to this lovely private home on Spinnaker Drive. Large OPEN FLOOR PLAN! Great room is large with inviting fireplace and updated Ceiling fan . The kitchen recently update w/Quartz Counter-tops, Newer SS Appliances, Designer Cabinets and large eat in area. Split- bedroom plan for privacy. Large master bedroom suite with custom bathroom with a separate shower. Relax in the large tub while enjoying nature through the picture window. Separate private toilet, update dual vanities and fixtures and a large walk in closet. Guest bathroom had updated vanity and fixtures. Enjoy the outdoors all year long on your Glassed- Screened Covered Porch. Beautiful private deck over looking natural woodlands. Abundant storage space, and low maintenance all on a Quiet Cul-de-sac street! Tega Cay life is wonderful with a Marina, Clubhouse, 7-day a week Restaurant, 27- Hole Golf Course, Tennis Courts, Pickleball Courts, Playgrounds, Swim-Club & Parks galore. The Community is surrounded by Lake Wylie.
- Type:
- Single Family
- Sq.Ft.:
- 2,412
- Status:
- NEW LISTING
- Beds:
- 5
- Lot size:
- 0.27 Acres
- Year built:
- 2024
- Baths:
- 3.00
- MLS#:
- 4168642
- Subdivision:
- River Falls
ADDITIONAL INFORMATION
MLS#4168642 REPRESENTATIVE PHOTOS ADDED. Fall Completion! The Adalyn floor plan at River Falls welcomes you with a charming entrance that opens up into an expansive open-concept great room. To the right, you’ll find a guest bedroom and stairs leading to the second floor. The kitchen is a chef’s delight, boasting a large food prep island, ample countertop space, a walk-in pantry, and a cozy casual dining area. Upstairs, you’ll find three additional bedrooms, a versatile loft perfect for games and relaxation, and an exceptional primary suite with a dedicated shower enclosure, dual vanity sinks, and a spacious walk-in closet. Structural options include: Gourmet kitchen, tray ceiling at owner's suite, bed with bath in place of flex, shower at bath 3, fireplace,and owner's bath 3.
- Type:
- Single Family
- Sq.Ft.:
- 2,590
- Status:
- NEW LISTING
- Beds:
- 3
- Lot size:
- 0.25 Acres
- Year built:
- 2024
- Baths:
- 3.00
- MLS#:
- 4168613
- Subdivision:
- River Falls
ADDITIONAL INFORMATION
MLS#4168613 REPRESENTATIVE PHOTOS ADDED. Fall Completion! The Presley foyer at River Falls welcomes you inside the home, next to a secondary bedroom with full bathroom, and a flex space. An open-concept kitchen with a spacious food-prep island and casual dining area invites you further into the home, along with a bright and inviting gathering room just past the casual dining. A private foyer off the casual dining area leads to the lovely owner’s suite with an impressive sitting area, a generous walk-in closet, and a spa-inspired owner’s bath that features dual sinks and a walk-in shower. A game room with attic suite is on the second floor. Structural options include include: Study in place of flex, outdoor living, fireplace, owner’s bath 3, gourmet kitchen, and tray ceiling at gathering room and owner’s suite.
- Type:
- Single Family
- Sq.Ft.:
- 2,412
- Status:
- NEW LISTING
- Beds:
- 5
- Lot size:
- 0.4 Acres
- Year built:
- 2024
- Baths:
- 3.00
- MLS#:
- 4168556
- Subdivision:
- River Falls
ADDITIONAL INFORMATION
MLS#4168556 REPRESENTATIVE PHOTOS ADDED. Fall Completion! The Adalyn floor plan at River Falls greets you with a warm entrance that flows seamlessly into the impressive open-concept great room. To the right, you'll find a guest bedroom and the staircase leading to the second floor. The kitchen is a chef's dream, featuring a spacious food prep island, generous countertop space, a walk-in pantry, and a cozy casual dining area. Upstairs, you'll discover three more bedrooms, a versatile loft, and an exceptional primary suite complete with a dedicated shower enclosure, dual vanity sinks, and a huge walk-in closet. Structural options added: Gourmet kitchen, fireplace, tray ceiling at owner's suite, bedroom with bath in place of flex room, shower at bath 3.
- Type:
- Single Family
- Sq.Ft.:
- 2,720
- Status:
- NEW LISTING
- Beds:
- 4
- Lot size:
- 0.19 Acres
- Year built:
- 2024
- Baths:
- 4.00
- MLS#:
- 4167633
- Subdivision:
- River Falls
ADDITIONAL INFORMATION
MLS#4167633 REPRESENTATIVE PHOTOS ADDED. Fall Completion! The Laney in River Falls is a charming ranch-style home with excellent curb appeal and additional space for gathering on the second level. Inside, you'll be greeted by a welcoming foyer leading to two secondary bedrooms and a full bathroom. The heart of the home features a spacious living area with a kitchen that boasts a prep-and-serve island, a casual dining space, and a large gathering room. A private foyer off the gathering room opens to the owner’s suite, which includes a generous walk-in closet and door to the laundry room, increasing the functionality of the floorplan. The plan also includes a convenient half bath and a two-car garage. For added versatility, the second level offers a game room and bedroom with full bath. Structural options added include: additional bedroom on first floor, valet/drop zone off garage, Game Room with attic suite and full bath upstairs, extended walk in shower in primary bath, patio.
- Type:
- Single Family
- Sq.Ft.:
- 2,735
- Status:
- NEW LISTING
- Beds:
- 5
- Lot size:
- 0.15 Acres
- Year built:
- 2024
- Baths:
- 4.00
- MLS#:
- 4167597
- Subdivision:
- River Falls
ADDITIONAL INFORMATION
MLS#4167597 REPRESENTATIVE PHOTOS ADDED. Fall Completion! The Somerset floor plan in River Falls blends style and flexibility in a welcoming two-story home. The main floor features an open concept gathering room with a gas fireplace, casual dining area, and a kitchen with expansive counter space, an island with a breakfast bar, and a large walk-in pantry. Adjacent to the kitchen is a built-in valet off the garage entry for convenient storage of shoes, coats, purses, and backpacks. This level also includes a guest bedroom with a full bath. Upstairs, the spacious owner’s suite includes a dual-sink bathroom and a massive walk-in closet, complemented by three additional bedrooms, two full baths, a dual vanity bath, a laundry room, and a versatile loft. Structural options added include: first floor guest suite with full bath and walk in shower, fireplace, tray ceiling in Dining Room, extended walk-in shower in primary suite, additional windows.
- Type:
- Single Family
- Sq.Ft.:
- 2,536
- Status:
- NEW LISTING
- Beds:
- 4
- Lot size:
- 0.18 Acres
- Year built:
- 2001
- Baths:
- 4.00
- MLS#:
- 4178581
- Subdivision:
- Baxter Village
ADDITIONAL INFORMATION
Welcome to 1360 Barnett Woods in the charming Baxter Village community of Fort Mill, SC! This home is perfectly situated, offering unmatched convenience with easy access to local pharmacies, shopping centers, golf courses, and more, making it ideal for a lifestyle of comfort and accessibility. As you approach, you're greeted by a large, inviting front porch, perfect for enjoying your morning coffee or relaxing with neighbors. The second floor features a beautiful balcony, providing a private outdoor space to unwind and take in the serene surroundings. The backyard is just the right size, offering a manageable outdoor space for gatherings, gardening, or play without overwhelming upkeep. For those who love to grill, you'll appreciate the convenience of a gas line that's already hooked up to the house, making outdoor cooking a breeze. This home truly combines convenience, charm, and practicality in one of Fort Mill's most sought-after neighborhoods.
- Type:
- Single Family
- Sq.Ft.:
- 2,893
- Status:
- NEW LISTING
- Beds:
- 4
- Lot size:
- 0.34 Acres
- Year built:
- 2001
- Baths:
- 3.00
- MLS#:
- 4183008
- Subdivision:
- Hunters Run
ADDITIONAL INFORMATION
This immaculate 2 story is located on large .34 acre lot on a quiet cul-de-sac and backed up to wooded green area. Open plan with sunroom addition and beautiful front porch. Loads of upgrades - new landscape 2023, irrigation system, gutter guards and landscape lighting. Tankless HWH. Great storage with Walk-in huge attic room plus additional walk-in attic areas. House and deck freshly painted and installed trek deck 2023. New ceiling fans, new garage door opener. Remodeled kitchen has new granite, ceiling lights, undercabinet lighting and stainless steel appliances. Remodeled bath with frameless shower door.
- Type:
- Single Family
- Sq.Ft.:
- 2,201
- Status:
- NEW LISTING
- Beds:
- 3
- Lot size:
- 0.16 Acres
- Year built:
- 2004
- Baths:
- 2.00
- MLS#:
- 4178672
- Subdivision:
- Baxter Village
ADDITIONAL INFORMATION
Welcome to the inviting one story home with fresh exterior paint in 2022 and custom front doors. The hardwood floors, newly stained in 2022, stretch throughout the home. The updated kitchen a culinary haven, with sleek granite countertops, freshly painted cabinets, and stainless steel appliances.The primary bathroom a luxurious retreat, featuring a stand-alone tub and a frameless glass shower that exude modern elegance. Each detail is meticulously chosen to create a spa-like atmosphere, making it a favorite spot for unwinding after a long day.The primary bedroom complete with a custom closet designed with thoughtful planning and craftsmanship. In the garage, a custom 'elf shelf' provided additional storage. The new fireplace and mantle added a cozy charm to the living area. This house, with its blend of timeless updates and custom features, it was a sanctuary where every detail had been lovingly crafted to perfection. Second generation ownership of the lovely property.
- Type:
- Single Family
- Sq.Ft.:
- 1,451
- Status:
- NEW LISTING
- Beds:
- 3
- Lot size:
- 0.12 Acres
- Year built:
- 2003
- Baths:
- 3.00
- MLS#:
- 4184389
- Subdivision:
- Waterstone
ADDITIONAL INFORMATION
This charming two-story home offers modern living with recent updates, including newly installed flooring on main level, fresh paint, new light fixtures and ceiling fans throughout. Open floor plan features a cozy living room with fireplace, and flows right into the beautiful kitchen, featuring clean white cabinetry, SS appliances, gas range and breakfast nook overlooking the backyard. Upstairs are three spacious bedrooms, including well-sized primary suite, featuring large windows, walk-in closet. Beautifully appointed bathroom offers dual vanities, separate soaking tub, and walk-in shower. Secondary bedrooms, full bath, and laundry complete upstairs. Backyard has large patio for entertaining, raised garden bed to convey, and vibrant evergreens creating ample privacy! Community amenities include outdoor pool, clubhouse, playground, sport court, and recreation space! Convenient and walkable to Aldi, Model A Brewery, and just 5 minutes to I-77, for short commute to Charlotte.
Open House:
Saturday, 9/28 12:00-2:00PM
- Type:
- Single Family
- Sq.Ft.:
- 2,689
- Status:
- NEW LISTING
- Beds:
- 3
- Lot size:
- 0.21 Acres
- Year built:
- 2006
- Baths:
- 3.00
- MLS#:
- 4178599
- Subdivision:
- Reserve At Gold Hill
ADDITIONAL INFORMATION
Reserve at Gold Hill is an established, highly sought after community. Gorgeous stone veneer home exterior with fantastic curb appeal. New 30-year roof w/ warranty. New light and fan fixtures with smart operation features. $20,000 upgraded bathrooms to fall in love with. Upon entry, experience 9-foot ceilings, beautiful hardwood floors on main and natural light. Gourmet kitchen with luxuries from granite countertops and SS appliances to upgraded soft close cabinets. Wall, double ovens and cooktop stove by Jenn-Air. His & her showers and sinks in primary bath. Quartz bathroom counters. Every room upgraded with hardwired internet. Nest thermostats. Formal office and dining room. Spacious loft. Custom closet built-ins. Dual zone central air system. Imagine relaxing in your gazebo in a peaceful backyard adorned with wrought iron fencing. Stoned patio with bench. Enjoy community outdoor pool, playground, event area, pickle ball, and many community events. Great, coveted Fort Mill schools.
- Type:
- Single Family
- Sq.Ft.:
- 2,893
- Status:
- NEW LISTING
- Beds:
- 4
- Lot size:
- 0.21 Acres
- Year built:
- 2007
- Baths:
- 4.00
- MLS#:
- 4181161
- Subdivision:
- Baxter Village
ADDITIONAL INFORMATION
Welcome to your new home in the coveted Baxter Village! As you walk through the front door, you'll fall in love with the openness & the view overlooking the large, private back yard. This home backs to miles of wooded trails throughout Baxter! The main level features the kitchen with huge island, family room open to the 2nd floor w/gas fireplace, primary bedroom/bathroom, main floor laundry, office w/French doors, and dining room. Walk up the open stairway to 3 additional bedrooms, 2 full baths, walk-in attic spaces, and a loft great for a playroom, movies, exercise room, or whatever your family may need. This home is in a prime location of Baxter on a private street with no thru traffic, zoned for award-winning Fort Mill schools. Enjoy community pools, playgrounds, tennis courts, walking trails, and all that Baxter Village has to offer w/easy access to I-77!
- Type:
- Townhouse
- Sq.Ft.:
- 1,424
- Status:
- NEW LISTING
- Beds:
- 3
- Year built:
- 2002
- Baths:
- 3.00
- MLS#:
- 4180153
- Subdivision:
- Waterstone
ADDITIONAL INFORMATION
Fort Mill End Unit Townhouse with Primary Bedroom on the Main floor! Brand new HVAC July 2024, Flooring 2022, Paint 2022. Washer 2024 & Dryer convey. Great room with vaulted ceiling and gas fireplace. Kitchen is sunny & bright with the large window over the sink, refrigerator is included, dishwasher is 2022, pantry, peninsula counter overlooks the dining room. Primary Bedroom has walk in closet. Laundry closet and half bath also on the main floor. Upstairs 2 bedrooms and full bath. Fenced backyard with woods behind the townhouse. Great location! Close to Gold Hill Rd, Hwy 160 and easy access to i-77. Community of Waterstone has a large outdoor pool, picinic area, play area, sidewalks & visitor parking right next to this townhouse. Fort Mill Schools please verify with FMSD for current info.
$719,000
619 Cheval Drive Fort Mill, SC 29708
- Type:
- Single Family
- Sq.Ft.:
- 3,299
- Status:
- NEW LISTING
- Beds:
- 5
- Lot size:
- 0.38 Acres
- Year built:
- 1996
- Baths:
- 3.00
- MLS#:
- 4183343
- Subdivision:
- Knightsbridge
ADDITIONAL INFORMATION
Welcome to your dream home in the highly sought-after Knightsbridge community! This stunning 5-bedroom, 2.5-bathroom residence spans 3,289 sq. ft., offering a perfect blend of luxury and comfort. Upon entering, you’ll be greeted by elegant bamboo hardwood flooring throughout and an updated kitchen equipped with high-end appliances, granite countertops, and double ovens—ideal for the gourmet cook. The first-floor office provides a perfect workspace, while the bright and airy sunroom is designed for relaxation. Step outside into your private backyard oasis, featuring a sparkling pool, a tiki bar for entertaining, and serene wooded views for ultimate privacy. Situated within the top-rated Fort Mill school district, this home offers a unique combination of excellent education and peaceful living. Additional highlights include recent upgrades such as new flooring (2-4 years), two new AC units (1-3 years), a newer furnace (2-3 years), and a roof installed in 2012.
- Type:
- Single Family
- Sq.Ft.:
- 1,898
- Status:
- Active
- Beds:
- 4
- Lot size:
- 0.13 Acres
- Year built:
- 2003
- Baths:
- 3.00
- MLS#:
- 4173020
- Subdivision:
- Waterstone
ADDITIONAL INFORMATION
Beautifully remodeled & updated home in very sought after neighborhood in Fort Mill - meticulously maintained & since 2018 when sellers purchased the property - new floors, new paint, new countertops, new backsplash, new cabinets, new stove / oven, new microwave & refrigerator. New Roof in 2023. New HVAC & water heater in 2019 - In 2024 - PEX plumbing pipes were all replaced. Absolutely nothing to do except move in!! Primary bedroom is extra large w WIC, double vanity, new garden tub & new separate shower. Other three bedrooms are very good size w excellent closet space. Downstairs is VERY flexible - oversized great room w fireplace open to the beautifully redone eat in kitchen w bar seating & formal dining room. Backyard overlooks wooded area which adds to the privacy while entertaining on the oversized concrete patio. Neighborhood is close to I77, Carowinds & all amenities & services in Fort Mill. 4 bedrooms, 2 1/2 baths, almost 1900 square feet w garage!! DO NOT WAIT!! Call today!!
$1,021,150
167 Windy Dell Drive Tega Cay, SC 29708
- Type:
- Single Family
- Sq.Ft.:
- 4,778
- Status:
- Active
- Beds:
- 5
- Lot size:
- 0.18 Acres
- Year built:
- 2024
- Baths:
- 5.00
- MLS#:
- 4182896
- Subdivision:
- Windell Woods
ADDITIONAL INFORMATION
Come home to Windell Woods, a brand new development in desirable Tega Cay, South Carolina, featuring an intimate community of gorgeous newly built single-family homes to fit your lifestyle. Ideally located less than a mile from the shores of beautiful Lake Wylie, the quaint community of Windell Woods is your peaceful retreat for outdoor recreation and gracious family living. Stunning Tega Cay is situated on a 1,600 acre peninsula with 16 miles of shoreline and multiple waterfront parks for boating, swimming, and relaxing. Miles of walking and biking trails, golf courses, and wooded greenbelts add ample opportunities to enjoy Tega Cay’s mild climate and natural beauty. The unbeatable location features nearby local schools, easy access to shopping, dining, entertainment, and healthcare, and a short drive to uptown Charlotte.
- Type:
- Single Family
- Sq.Ft.:
- 2,976
- Status:
- Active
- Beds:
- 4
- Lot size:
- 0.19 Acres
- Year built:
- 2017
- Baths:
- 3.00
- MLS#:
- 4182857
- Subdivision:
- Masons Bend
ADDITIONAL INFORMATION
Beautiful Fort Mill home has everything you need and more in Masons Bend. This 4 Bed- 3 Bath home offers an outstanding open layout with a guest bedroom & bath along with an office on the first floor. Welcoming curb appeal with siting front porch, the gourmet kitchen has SS appliances and extensive space for preparing meals and entertaining on its large island. Lots of windows and natural light. Dining open to family room. Enjoy relaxing in your large Screened back porch. Upstairs are, Primary Suite, with huge custom en-suite Bath. Additional 2 Guest bedrooms with hallway Bath. Good Size loft. The neighborhood offers a wealth of amenities including an two refreshing pools, a well-equipped playground, and a welcoming amenity center. Connect w/nature on the walking trails. Very convenient to everything, outstanding Fort Mill schools. Don’t miss this Great home.
- Type:
- Townhouse
- Sq.Ft.:
- 1,363
- Status:
- Active
- Beds:
- 3
- Lot size:
- 0.05 Acres
- Year built:
- 2003
- Baths:
- 3.00
- MLS#:
- 4178397
- Subdivision:
- Fieldstone
ADDITIONAL INFORMATION
MOVE-IN READY!! Discover one of the most beautiful and desirable homes in Fieldstone! This stunning unit boasts a spacious layout with a flowing floor plan, featuring a primary suite conveniently located downstairs. Every detail exudes luxury and space, from the pristine wood floors to the elegant quartz countertops, and the sleek sterling silver appliances. The kitchen's glassy subway tile backsplash adds a touch of sophistication, perfectly complementing the open living area that’s filled with natural light, a cozy fireplace, and serene views of nature. Step outside to a private enclosed patio with a utility storage area, ideal for quiet moments or entertaining guests. As a resident, you’ll enjoy exclusive access to the community’s amenities, including a clubhouse, pool, and recreational area. Plus, you're just minutes from award-winning schools, top-notch dining at Baxter Village, and easy access to I-77. This is a rare opportunity that you don't want to miss!
- Type:
- Single Family
- Sq.Ft.:
- 2,757
- Status:
- Active
- Beds:
- 3
- Lot size:
- 0.51 Acres
- Year built:
- 2000
- Baths:
- 4.00
- MLS#:
- 4181330
- Subdivision:
- Quail Ridge
ADDITIONAL INFORMATION
Come see this amazing house in Quail Ridge! This floorplan offers a lot of space for everything and a separate area upstairs to use as a bedroom or office. Primary bedroom is large with walk in shower and two owner walk-in closets. The home has been recently painted and new carpet throughout. Private backyard with large concrete patio perfect for entertaining all year round. Fort Mill School District and close to I-77 and I-485. You'll love living in this established neighborhood close to everything you need!
$789,900
9004 Cebu Court Tega Cay, SC 29708
- Type:
- Single Family
- Sq.Ft.:
- 3,389
- Status:
- Active
- Beds:
- 5
- Lot size:
- 0.26 Acres
- Year built:
- 2009
- Baths:
- 4.00
- MLS#:
- 4151682
- Subdivision:
- Tega Cay
ADDITIONAL INFORMATION
Must see home in Tega Cay! This is an open & sunny home with amazing winter water views of Lake Wylie! It makes you feel like you are living in the trees with decks on every level. Two story family room w/fully finished lower level that could be a second living quarters with its own kitchenette, theatre room, recreational area with stone fireplace and bedroom. The main living space features stunning hard wood floors, updated kitchen, family room with a stacked stone fireplace & 2 bedrooms with full bath. Primary bedroom and a lovely updated ensuite are located upstairs with an additional bedroom and private bath and an office with a bird's eye view of the lake. Tega Cay is the place to be! This location has easy access to golf, marina, baseball fields and Windjammer beach. Miles of walking trails, tennis, & more! Walk on over to catch the summer concert series & the water ski shows! All this & located within the award-winning Fort Mill school district! Assumable VA loan at 2.25%
- Type:
- Single Family
- Sq.Ft.:
- 3,441
- Status:
- Active
- Beds:
- 5
- Lot size:
- 0.39 Acres
- Year built:
- 1990
- Baths:
- 4.00
- MLS#:
- 4162045
- Subdivision:
- Bailiwyck
ADDITIONAL INFORMATION
Stunning, meticulously maintained, custom-built home in the sought-after Bailiwyck neighborhood! This beautiful residence offers an exceptional amount of living space, featuring open, formal living and dining rooms that are perfect for entertaining guests or enjoying family gatherings. The exquisite kitchen is a chef's dream, boasting elegant countertops, a spacious work island, and rich cabinetry, all of which seamlessly flow into a cozy family room. This inviting space is adorned with a tray ceiling and a charming fireplace, providing the perfect ambiance for relaxation, and it includes an adjoining parlor that bathes the area in natural light. The main floor also features the primary suite. Additionally, a sixth bedroom is available, which is ideal for use as a study, nursery, or guest room. This home is conveniently located just minutes from I-77, offering easy access to nearby amenities, shopping, dining, and more, making it a perfect place to call home.
- Type:
- Townhouse
- Sq.Ft.:
- 1,962
- Status:
- Active
- Beds:
- 3
- Lot size:
- 0.06 Acres
- Year built:
- 2006
- Baths:
- 3.00
- MLS#:
- 4179812
- Subdivision:
- Calloway
ADDITIONAL INFORMATION
Mint condition! 3 bedroom plus loft/office and 2 car garage with 2+ driveway parking are a plus in this neighborhood. Enjoy your coffee on very private patio backing up to green space. Very well maintained, hard counters and lots of cupboards in kitchen with island. Bright and airy dining room. Hardwoods. Freshly painted including garage. Large vaulted primay bedroom with spacious bath and attached balcony. New roof 2019. 2 car garage plus 2+ parking.
Andrea Conner, License #298336, Xome Inc., License #C24582, [email protected], 844-400-9663, 750 State Highway 121 Bypass, Suite 100, Lewisville, TX 75067
Data is obtained from various sources, including the Internet Data Exchange program of Canopy MLS, Inc. and the MLS Grid and may not have been verified. Brokers make an effort to deliver accurate information, but buyers should independently verify any information on which they will rely in a transaction. All properties are subject to prior sale, change or withdrawal. The listing broker, Canopy MLS Inc., MLS Grid, and Xome Inc. shall not be responsible for any typographical errors, misinformation, or misprints, and they shall be held totally harmless from any damages arising from reliance upon this data. Data provided is exclusively for consumers’ personal, non-commercial use and may not be used for any purpose other than to identify prospective properties they may be interested in purchasing. Supplied Open House Information is subject to change without notice. All information should be independently reviewed and verified for accuracy. Properties may or may not be listed by the office/agent presenting the information and may be listed or sold by various participants in the MLS. Copyright 2024 Canopy MLS, Inc. All rights reserved. The Digital Millennium Copyright Act of 1998, 17 U.S.C. § 512 (the “DMCA”) provides recourse for copyright owners who believe that material appearing on the Internet infringes their rights under U.S. copyright law. If you believe in good faith that any content or material made available in connection with this website or services infringes your copyright, you (or your agent) may send a notice requesting that the content or material be removed, or access to it blocked. Notices must be sent in writing by email to [email protected].
