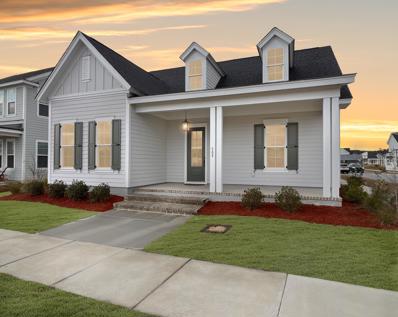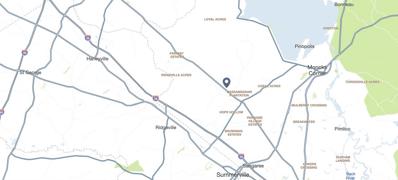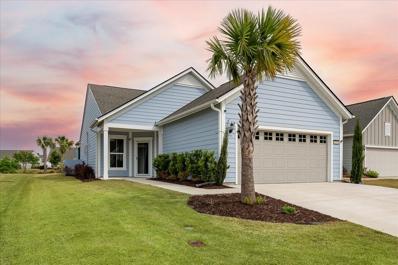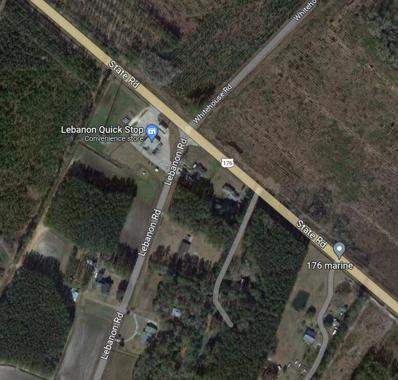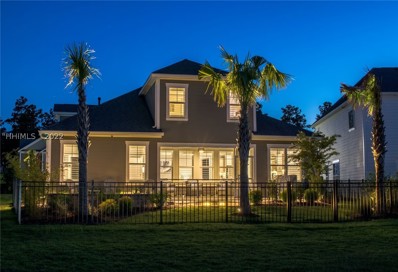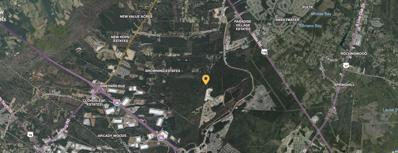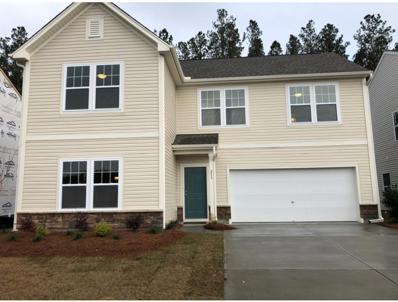Summerville SC Homes for Rent
- Type:
- Single Family
- Sq.Ft.:
- 2,158
- Status:
- Active
- Beds:
- 3
- Lot size:
- 0.14 Acres
- Year built:
- 2023
- Baths:
- 2.00
- MLS#:
- 24001915
- Subdivision:
- Nexton
ADDITIONAL INFORMATION
Why wait for a home to be built when you can view this stunning, barely lived-in Hutchinson model? A wide front porch offers a picturesque view of a large pond. French doors open to a study with pond views and built-in bookcases. The expansive primary bedroom leads to a generous primary bath with quartz countertops and ample cabinet space. The vast primary closet features custom shelving. The open gourmet kitchen boasts a chimney hood, extra-tall cabinets with glass doors, quartz countertops, and stainless-steel appliances. A large great room with sliding doors opens to a charming, screened porch with a gas fireplace. This home sits on a fenced corner lot and includes numerous upgrades.
$4,490,000
2900 Highway 176 Summerville, SC 29486
- Type:
- Land
- Sq.Ft.:
- n/a
- Status:
- Active
- Beds:
- n/a
- Lot size:
- 33.49 Acres
- Baths:
- MLS#:
- 24001701
- Subdivision:
- Lebanon Area
ADDITIONAL INFORMATION
Highly developing area close to Volvo and Cane Bay. This property is undeveloped with lots of trees and wildlife. Approximately 5 miles to I-26 and 2 miles to Cooper Store Road. Additional acreage may be available. May need rezoning to conform to Buyer's needs and interests.
- Type:
- Single Family
- Sq.Ft.:
- 1,468
- Status:
- Active
- Beds:
- 2
- Lot size:
- 0.18 Acres
- Year built:
- 2020
- Baths:
- 2.00
- MLS#:
- 24001487
- Subdivision:
- Nexton
ADDITIONAL INFORMATION
Welcome home! This single-story open floor plan is in the very desired Del Webb Nexton. It is situated on a quiet cul-de-sac with professional landscaping. As you enter into the foyer you immediately see why this Steel Creek floor plan is so popular. To the right is the garage entrance with custom shelves and lighting, and custom pantry with wood shelving. On the left there is an area that makes a wonderful dinette, reading nook, office space or a sunny place for plants. Directly in front of you is the kitchen with an oversized island with granite countertops, cabinets with sliding shelves and soft close doors. Even the pantry has sliding shelves.There are too many upgrades to list in this meticulous home including a walk up attic in the garage with an added storage area under the stairs. The appliances are all upgraded stainless steel with an induction range (gas hookup is also available), very quiet dishwasher and an over the range convection microwave, vented outside. There is beautiful hardwood flooring and ceramic tile throughout the entire home, upgraded light fixtures, dimmers, extra outlets, art lighting, and ceiling fans. Dining area is conveniently located between the kitchen and family room, with transom windows for extra light. Beyond the family room is the screen porch with vinyl sliding panels which truly make this an all-season room. It also keeps your porch dry. The large master bedroom is located off the family room. This spacious room has tray ceiling, can lights, on-suite bath with tiled walk-in shower, dual sinks, and custom wood shelving and racks in the closet! You will find sliding barn doors to the bathroom and the closet. Laundry also has custom cabinets. The second bedroom and bath are at the front of the home off of the kitchen. There is custom wood shelving in this room as well. Blinds and curtain rods have been added to the home for beauty and privacy. Outside, the screen porch is the perfect place for a morning cup of coffee with breathtaking views of the in-ground heated/chilled gunite pool and the largest pond in the neighborhood with three lighted fountains in it. The fenced yard accompanies outdoor low voltage lighting. Del Webb Nexton is just minutes from the interstate. It is a private 55+ gated active lifestyle community. All the amenities and activities for your lifestyle, with a variety of clubs and events. Very large clubhouse with a kitchen, indoor and outdoor pools, hot tub, and a fitness center. Tennis, pickleball, and bocce ball courts. Don't forget the outdoor kitchen at the pool. New amenities are coming soon! A dog park, community garden, gymnasium for larger events, and a covered bar and grill for food and beverages. You can also join in on any of the Nexton activities and pools. There are many restaurants, shopping, grocery stores, and medical offices close by. This one won't last long! Don't walk. Run to see this outstanding home! A $2,300 lender credit is available and will be applied towards the buyer's closing costs and pre-paids if the buyer chooses to use the seller's preferred lender. This credit is in addition to any negotiated seller concessions.
- Type:
- Single Family
- Sq.Ft.:
- 1,645
- Status:
- Active
- Beds:
- 2
- Lot size:
- 0.14 Acres
- Year built:
- 2024
- Baths:
- 2.00
- MLS#:
- 24000308
- Subdivision:
- Cane Bay Plantation
ADDITIONAL INFORMATION
Welcome to Summerwind Crossing ! Summerville's newest ''Low Maintenance'' Lifestyle Community. Enjoy the ''Lock & Leave '' lifestyle in one of four Ranch Plans. All floor plans have standard 10' ceilings, 8ft doors with a large foyer area. This kitchen layout is a showstopper with opportunities for chef's kitchen, stacked cabinets, farmhouse sink and quartz countertops. Plenty of storage with unique kitchen island cabinetry as well as a large pantry and bonus storage area. Spacious Great Room with opportunity for gas fireplace overlooking optional extended outdoor living space. The Owner's suite has an optional sitting area, perfect for relaxing with a good book. En suite spa like options for the bathroom with an array of choices for tile. The closed connects to the laundry ro
- Type:
- Single Family
- Sq.Ft.:
- 3,020
- Status:
- Active
- Beds:
- 4
- Lot size:
- 0.23 Acres
- Year built:
- 2023
- Baths:
- 4.00
- MLS#:
- 23026775
- Subdivision:
- Cane Bay Plantation
ADDITIONAL INFORMATION
TLockwood! This 5BR 3.5BA has it ALL! Laminate Wood Flooring throughout, 3rd Car Garage, Wood treads on stairs, 1PC Crown in Foyer, Family Rm and master, 2PC Chair Rail/Picture Frame in Dining, Pull down attic stairs, Gourmet Kitchen, Quartz countertops in kitchen w/tile backsplash, 42'' upgraded cabinets , Quartz countertops in baths, Free Standing Tub in Mastes, Ceramic Tile in wet areas, Comfort Height Commodes, Hardy Plank, Raised Foundations, Gas lanterns, Gutters and much more! Amenities include access to Lakes of Cane Bay Area, community pool, pickle ball courts, restroom/showers, Dog park, BBQ area with picnic tables, Play Zone and Firepit. Monthly Incentive: $36K off and Seller will also pay up to 10K in CC with use of PL and CA.
- Type:
- Single Family
- Sq.Ft.:
- 3,839
- Status:
- Active
- Beds:
- 5
- Lot size:
- 0.18 Acres
- Year built:
- 2024
- Baths:
- 4.00
- MLS#:
- 23020225
- Subdivision:
- Cane Bay Plantation
ADDITIONAL INFORMATION
Come build the Holland! This 5-6BR 305-4.5BA has it ALL! Standard features include: Laminate Wood Flooring in main living areas, Wood treads on stairs, 1PC Crown in Foyer, Family Rm and master, 2PC Chair Rail/Picture Frame in Dining, Pull down attic stairs, Energy Star SS appliances, Granite countertops in kitchen w/tile backsplash, 42'' upgraded cabinets , Quartz countertops in baths, Ceramic Tile in baths and laundry, Comfort Height Commodes, Hardy Plank, Raised Foundations, Gas lanterns, Gutters and much more! Amenities include access to Lakes of Cane Bay Area, community pool, pickle ball courts, restroom/showers, Dog park, BBQ area with picnic tables, Play Zone and,Firepit. Monthly Incentive: 20,000 off 30K in options . Seller will also pay up to 10K in CC with use of PL and CA.
- Type:
- Single Family
- Sq.Ft.:
- 3,020
- Status:
- Active
- Beds:
- 5
- Lot size:
- 0.17 Acres
- Year built:
- 2024
- Baths:
- 4.00
- MLS#:
- 23020223
- Subdivision:
- Cane Bay Plantation
ADDITIONAL INFORMATION
Come build the Lockwood! This 4-6BR 3.5-4BA has it ALL! Standard features include: Laminate Wood Flooring in main living areas, Wood treads on stairs, 1PC Crown in Foyer, Family Rm and master, 2PC Chair Rail/Picture Frame in Dining, Pull down attic stairs, Energy Star SS appliances, Granite countertops in kitchen w/tile backsplash, 42'' upgraded cabinets , Quartz countertops in baths, Ceramic Tile in baths and laundry, Comfort Height Commodes, Hardy Plank, Raised Foundations, Gas lanterns, Gutters and much more! Amenities include access to Lakes of Cane Bay Area, community pool, pickle ball courts, restroom/showers, Dog park, BBQ area with picnic tables, Play Zone and Firepit. Monthly Incentive: $20,000 off 30K in options . Seller will also pay up to 10K in CC with use of PL and CA.
- Type:
- Single Family
- Sq.Ft.:
- 2,649
- Status:
- Active
- Beds:
- 4
- Lot size:
- 0.17 Acres
- Year built:
- 2024
- Baths:
- 3.00
- MLS#:
- 23020215
- Subdivision:
- Cane Bay Plantation
ADDITIONAL INFORMATION
Come build the Carson! This 4BR 2.5-3.5BA has it ALL! Standard features include: Laminate Wood Flooring in main living areas, Wood treads on stairs, 1PC Crown in Foyer, Family Rm and master, 2PC Chair Rail/Picture Frame in Dining, Pull down attic stairs, Energy Star SS appliances, Granite countertops in kitchen w/tile backsplash, 42'' upgraded cabinets , Quartz countertops in baths, Ceramic Tile in baths and laundry, Comfort Height Commodes, Hardy Plank, Raised Foundations, Gas lanterns, Gutters and much more! Amenities include access to Lakes of Cane Bay Area, community pool, pickle ball courts, restroom/showers, Dog park, BBQ area with picnic tables, Park and,Firepit. Monthly Incentive: $20,000 off $30K in options . Seller will also pay up to 10K in CC with use of PL and CA.
- Type:
- Single Family
- Sq.Ft.:
- 2,298
- Status:
- Active
- Beds:
- 3
- Lot size:
- 0.17 Acres
- Year built:
- 2024
- Baths:
- 2.00
- MLS#:
- 23020204
- Subdivision:
- Cane Bay Plantation
ADDITIONAL INFORMATION
Come build the Nolan! This 3-4BR 2.5BA has it ALL! Standard features include: Laminate Wood Flooring in main living areas, Wood treads on stairs, 1PC Crown in Foyer, Family Rm and master, 2PC Chair Rail/Picture Frame in Dining, Pull down attic stairs, Energy Star SS appliances, Granite countertops in kitchen w/tile backsplash, 42'' upgraded cabinets , Quartz countertops in baths, Ceramic Tile in baths and laundry, Comfort Height Commodes, Hardy Plank, Raised Foundations, Gas lanterns, Gutters and much more! Amenities include access to Lakes of Cane Bay Area, community pool, pickle ball courts, restroom/showers, Dog park, BBQ area with picnic tables, Play Zone &,Firepit. Monthly Incentive: $20K off $30K in options . Seller will also pay up to 10K in CC with use of PL and CA.
- Type:
- Single Family
- Sq.Ft.:
- 2,576
- Status:
- Active
- Beds:
- 3
- Lot size:
- 0.17 Acres
- Year built:
- 2024
- Baths:
- 2.00
- MLS#:
- 23020203
- Subdivision:
- Cane Bay Plantation
ADDITIONAL INFORMATION
Come build the Drayton w/Bonus! This 3BR 2BA Ranch has it ALL! Standard features include: Laminate Wood Flooring in main living areas, Wood treads on stairs, 1PC Crown in Foyer, Family Rm and master, 2PC Chair Rail/Picture Frame in Dining, Pull down attic stairs, Energy Star SS appliances, Granite countertops in kitchen w/tile backsplash, 42'' upgraded cabinets , Quartz countertops in baths, Ceramic Tile in baths and laundry, Comfort Height Commodes, Hardy Plank, Raised Foundations, Gas lanterns, Gutters and much more! Amenities include access to Lakes of Cane Bay Area, community pool, pickle ball courts, restroom/showers, Dog park, BBQ area with picnic tables, Play Zone and Firepit. Monthly Incentive: $20k off $30K in options . Seller will also pay up to 10K in CC with use of PL and CA
- Type:
- Single Family
- Sq.Ft.:
- 2,136
- Status:
- Active
- Beds:
- 3
- Lot size:
- 0.16 Acres
- Year built:
- 2024
- Baths:
- 2.00
- MLS#:
- 23020200
- Subdivision:
- Cane Bay Plantation
ADDITIONAL INFORMATION
Come build the Woodbridge w/Bonus! This 3BR 2BA Ranch has it ALL! Standard features include: Laminate Wood Flooring in main living areas, Wood treads on stairs, 1PC Crown in Foyer, Family Rm and master, 2PC Chair Rail/Picture Frame in Dining, Pull down attic stairs, Energy Star SS appliances, Granite countertops in kitchen w/tile backsplash, 42'' upgraded cabinets , Quartz countertops in baths, Ceramic Tile in baths and laundry, Comfort Height Commodes, Hardy Plank, Raised Foundations, Gas lanterns, Gutters and much more! Amenities include access to Lakes of Cane Bay Area, community pool, pickle ball courts, restroom/showers, Dog park, BBQ area with picnic tables, Play Zone &,Firepit. Monthly Incentive: $20K off $30K in options . Seller will also pay up to 10K in CC with use of PL/CA
- Type:
- Single Family
- Sq.Ft.:
- 2,009
- Status:
- Active
- Beds:
- 3
- Lot size:
- 0.16 Acres
- Year built:
- 2024
- Baths:
- 2.00
- MLS#:
- 23020197
- Subdivision:
- Cane Bay Plantation
ADDITIONAL INFORMATION
Come build the Westin w/Bonus! This 3BR 2BA Ranch has it ALL! Standard features include: Laminate Wood Flooring in main living areas, Wood treads on stairs, 1PC Crown in Foyer, Family Rm an master, 2PC Chair Rail/Picture Frame in Dining, Pull down attic stairs, Energy Star SS appliances, Granite countertops in kitchen w/tile backsplash, 42'' upgraded cabinets , Quartz countertops in baths, Ceramic Tile in baths and laundry, Comfort Height Commodes, Hardy Plank, Raised Foundations, Gas lanterns, Gutters and much more! Amenities include access to all of Lakes of Cane Bay Area, community pool, pickle ball courts, restroom/showers, Dog park, BBQ area with picnic tables, Play Zone &,Firepit. Monthly Incentive: $20K off $30K in options . Seller will also pay up to $10K in CC with use of PL /CA
- Type:
- Land
- Sq.Ft.:
- n/a
- Status:
- Active
- Beds:
- n/a
- Lot size:
- 8 Acres
- Baths:
- MLS#:
- 23008971
- Subdivision:
- Lebanon Area
ADDITIONAL INFORMATION
ATTENTION ALL INVESTORS Opportunity Awaits!!! Come check out this 8 acre tract off State Rd just 3 minutes to Volvo/Camp Hall and 10 minutes to Canebay. Less than 2 miles from the new surf park coming. Be the first to build something great with endless possibilities in this up and coming area. Super location for many types of businesses, apartments, town homes (with County approval). Property has 374 ft of Road frontage off State Rd. just before the Lebanon Quick Stop. Property is partially cleared in the middle and money to be made off timber when clearing the rest.
- Type:
- Single Family
- Sq.Ft.:
- 2,879
- Status:
- Active
- Beds:
- 4
- Year built:
- 2021
- Baths:
- 4.00
- MLS#:
- 427975
ADDITIONAL INFORMATION
To say that this home is ''better than new'' would be a complete understatement! The owners have done so many professionally completed custom features (complete list in the documents section) that you can literally move in and begin enjoying everything this home and community has to offer instead of making a list of projects to do. Located in the West Lake section of Cane Bay on a pond homesite, 649 Chigwell Springs Ln is less than a year old and in immaculate condition! The home has 4 bedrooms (dual masters), 4 full baths, 2 living rooms and a 3 car garage... a combination very hard to find. *Zip code is 29486.
$2,900,000
2372 State Road Summerville, SC 29486
- Type:
- Land
- Sq.Ft.:
- n/a
- Status:
- Active
- Beds:
- n/a
- Lot size:
- 4.5 Acres
- Baths:
- MLS#:
- 22017561
ADDITIONAL INFORMATION
Great opportunity to own one of the largest commercial-potential lots on Highway 176 between Black Tom Road and Jedburg Road. The property currently has a house on the property that could be rented or occupied. The value is in the land, but the home could be used for commercial with county approval. Buyer to verify anything deemed important. The property is zoned Flex 1 according to the tax records.
$1,900,000
1100 Sheep Island Road Summerville, SC 29486
- Type:
- Land
- Sq.Ft.:
- n/a
- Status:
- Active
- Beds:
- n/a
- Lot size:
- 36.94 Acres
- Baths:
- MLS#:
- 22014014
- Subdivision:
- Sheep Island
ADDITIONAL INFORMATION
HUGE REDUCTION!! Great opportunity to own a large tract in the middle of the developing areas of Cane Bay and Nexton right off of Nexton Parkway. This property is wooded and has easy access to I-26 and Hwy. 176. Buyer to verify anything deemed important. Currently zoned agricultural and will require rezoning if intended for other purposes. Street number is for advertising purposes and may not be the actual address.
$382,500
233 Dunlin Summerville, SC 29486
- Type:
- Other
- Sq.Ft.:
- 1,600
- Status:
- Active
- Beds:
- 3
- Lot size:
- 0.5 Acres
- Year built:
- 2019
- Baths:
- 3.00
- MLS#:
- 150990
- Subdivision:
- Nexton
ADDITIONAL INFORMATION
Nexton's North Creek Neighborhood voted top neighborhood. This lovely Charlotte floor plan located in North Creek Village is over 1600 square feet and includes 3 bedrooms and 2.5 bath with a very large fenced in backyard. The kitchen has beautiful granite countertops, gold fixtures and stainless steel appliances. The flooring is luxury vinyl and carpeting. Large master bedroom with walk-in closet and dual sink. The neighborhood also has a community pool and club house. Minutes from Nexton Square and I-26.

Information being provided is for consumers' personal, non-commercial use and may not be used for any purpose other than to identify prospective properties consumers may be interested in purchasing. Copyright 2024 Charleston Trident Multiple Listing Service, Inc. All rights reserved.
Andrea Conner, License 102111, Xome Inc., License 19633, [email protected], 844-400-9663, 750 State Highway 121 Bypass, Suite 100, Lewisville, TX 75067

We do not attempt to independently verify the currency, completeness, accuracy or authenticity of the data contained herein. All area measurements and calculations are approximate and should be independently verified. Data may be subject to transcription and transmission errors. Accordingly, the data is provided on an “as is” “as available” basis only and may not reflect all real estate activity in the market”. © 2024 REsides, Inc. All rights reserved. Certain information contained herein is derived from information, which is the licensed property of, and copyrighted by, REsides, Inc.

Summerville Real Estate
The median home value in Summerville, SC is $355,200. This is higher than the county median home value of $320,300. The national median home value is $338,100. The average price of homes sold in Summerville, SC is $355,200. Approximately 59.48% of Summerville homes are owned, compared to 30.74% rented, while 9.78% are vacant. Summerville real estate listings include condos, townhomes, and single family homes for sale. Commercial properties are also available. If you see a property you’re interested in, contact a Summerville real estate agent to arrange a tour today!
Summerville, South Carolina 29486 has a population of 50,318. Summerville 29486 is more family-centric than the surrounding county with 33.4% of the households containing married families with children. The county average for households married with children is 30.05%.
The median household income in Summerville, South Carolina 29486 is $64,507. The median household income for the surrounding county is $70,786 compared to the national median of $69,021. The median age of people living in Summerville 29486 is 38.3 years.
Summerville Weather
The average high temperature in July is 91.5 degrees, with an average low temperature in January of 34.6 degrees. The average rainfall is approximately 51 inches per year, with 0.7 inches of snow per year.
