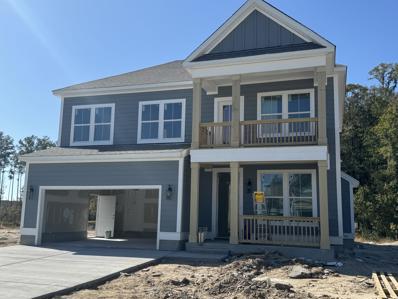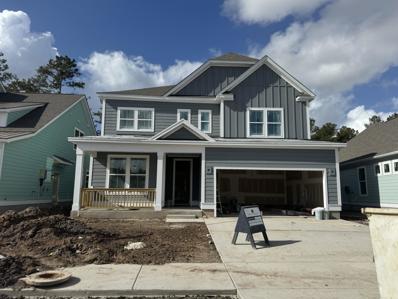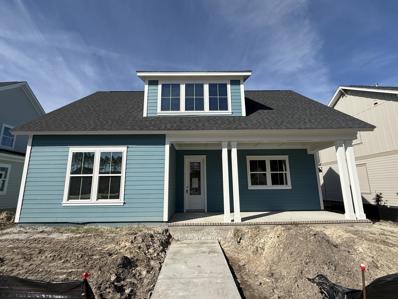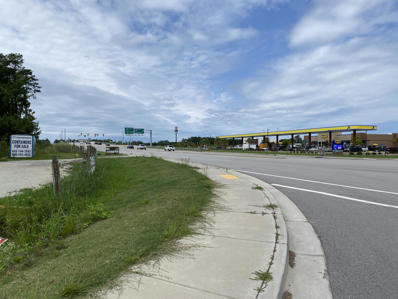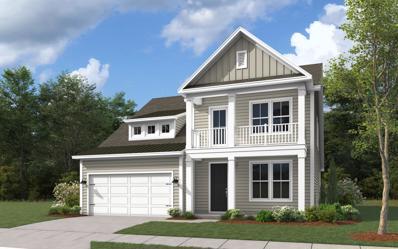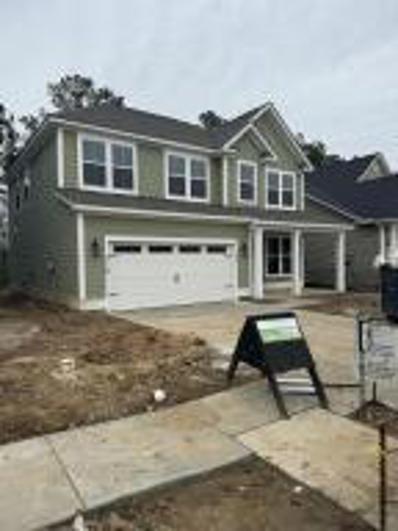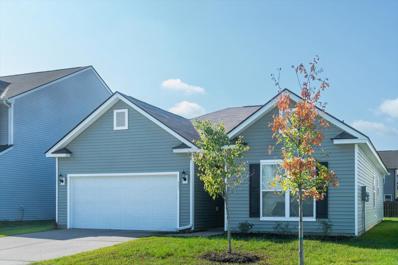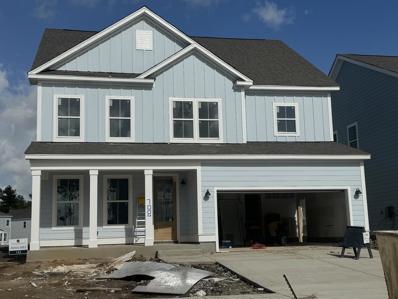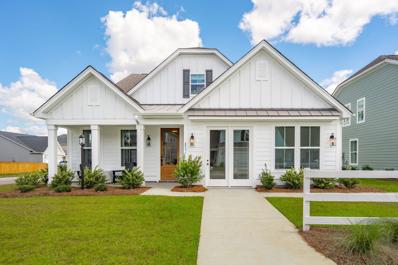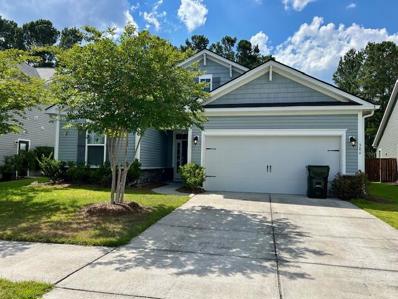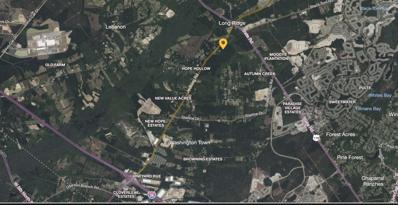Summerville SC Homes for Rent
- Type:
- Single Family
- Sq.Ft.:
- 3,020
- Status:
- Active
- Beds:
- 4
- Lot size:
- 0.15 Acres
- Year built:
- 2024
- Baths:
- 4.00
- MLS#:
- 24017588
- Subdivision:
- Cane Bay Plantation
ADDITIONAL INFORMATION
****QUICK MOVE IN* The Lockwood is a 4Bed/3.5BA Owner's Suite Down w/ a HUGE Loft and Office/Flex Space! This home features a beautiful gourmet kitchen w/ Butler's pantry, Upgraded Countertops, Tile Backsplash, 7' Island, double trash pullout & White and Gray cabinets. The Owner's Bath features tiled floors, walk-in tile shower and beautiful stand-alone modern tub. Additional features include Raised Foundation, Hardy Plank Siding, Gas Lantern, Fireplace, Screened Porch, Laminate Flooring Throughout the First Floor, Wood Stair Treads and so much more! ***PRICE REFLECTS $35K INCENTIVE, 1/2 OFF LOT PREMIUM PLUS UP TO $10K CLOSING COSTS THROUGH END OF MONTH! MUST USE PREFERRED LENDER/ATTORNEY FOR INCENTIVESASK ABOUT OUR SPECIAL FINANCING!
- Type:
- Single Family
- Sq.Ft.:
- 2,298
- Status:
- Active
- Beds:
- 4
- Lot size:
- 0.13 Acres
- Year built:
- 2024
- Baths:
- 3.00
- MLS#:
- 24017575
- Subdivision:
- Cane Bay Plantation
ADDITIONAL INFORMATION
Ready Nov/Dec!!! The NOLAN is a 4Bed/2.5 BA w/a Separate Office, Gourmet Kitchen, Upgraded Quartz Countertops, Tile Backsplash, Large Island, double trash pullout and White cabinets. The Owner's Bath features tiled floors and a walk in 5' Tiled Shower. Additional features include Raised Foundation, Hardy Plank Siding, Gas Lantern, Fireplace, Screened Porch, Laminate Flooring Throughout the First Floor, Wood Stair Treads. Pendant Pre-wires and so much more! PRICE REFLECTS 35K INCENTIVE, 1/2 OFF LOT PREMIUUM PLUS UP TO 10K CLOSING COSTS THROUGH END OF MONTH! MUST USE PREFERRED LENDER/ATTORNEY FOR INCENTIVES**Ask about our Rate Incentive for this home
- Type:
- Single Family
- Sq.Ft.:
- 2,443
- Status:
- Active
- Beds:
- 4
- Lot size:
- 0.16 Acres
- Year built:
- 2024
- Baths:
- 3.00
- MLS#:
- 24017315
- Subdivision:
- Petterson Meadows
ADDITIONAL INFORMATION
Spacious Monroe Plan with primary down and 3 large bedrooms up with open loft. So many upgrades, this is a must see and will not last!4/2.5 Primary down, large secondary bedrooms. 300 square foot bonus room.
- Type:
- Single Family
- Sq.Ft.:
- 3,839
- Status:
- Active
- Beds:
- 5
- Lot size:
- 0.14 Acres
- Year built:
- 2024
- Baths:
- 4.00
- MLS#:
- 24017191
- Subdivision:
- Cane Bay Plantation
ADDITIONAL INFORMATION
*QUICK CLOSE* Holland C is a 5 Bed/3.5 BA, MASTER DOWN, with a HUGE Gameroom!! This home features a Separate Dining Rm/Flex Space, Butler's Pantry, Gourmet Kitchen, Quartz Countertops w/Navy and White Cabinets, Tile Backsplash and Large 9' Island w/double trash pullout. Owner's Bath features tiled floors, walk-in tile shower and beautiful Garden Tub. Additional features include Raised Foundation, Hardy Plank Siding, Gas Lantern, 9' Ceilings on 1st and 2nd Floor, Fireplace, Covered Porch, Laminate Flooring Throughout the First Floor Wood Stair Treads and somuch more! LIST PRICE INCLUDES CURRENT INCENTIVE OF $35,000 OFF OF 45K IN UPGRADS,1/2 OFF LOT PREMIUM and UP TO 10K IN CLOSING COSTS. ASK ABOUT OUR SPECIAL FINANCING! ALL INCENTIVES ARE TIED TO PREFERRED LENDER / ATTORNEY.
- Type:
- Single Family
- Sq.Ft.:
- 1,816
- Status:
- Active
- Beds:
- 3
- Lot size:
- 0.15 Acres
- Year built:
- 2024
- Baths:
- 2.00
- MLS#:
- 24017188
- Subdivision:
- Nexton
ADDITIONAL INFORMATION
Our Rosamarino floor plan is the quintessential low country home. This stunning single story home features a gorgeous front porch, perfect for alfresco dining or greeting your neighbors. It also includes our prized courtyard living lifestyle that accentuates both indoor and outdoor living exclusive to only our homes. The 3-bedroom 2 bath lives large at 1816 sq ft with 10 foot ceilings and 8 foot doors. It features a fresh light color palette throughout, 7.5 plank LVP floors throughout, an amazing chef's kitchen, quartz countertops, tile backsplash, soft touch cabinets, a large owner's suite with a true spa like bath with zero entry shower. This gorgeous home will also include a remote controlled gas fireplace with marble surround!
- Type:
- Single Family
- Sq.Ft.:
- 2,327
- Status:
- Active
- Beds:
- 3
- Lot size:
- 0.17 Acres
- Year built:
- 2024
- Baths:
- 3.00
- MLS#:
- 24017010
- Subdivision:
- Carnes Crossroads
ADDITIONAL INFORMATION
This two-story Chadwick home showcases a spacious and modern open layout shared among the gourmet kitchen, dining and Great Room. Ideal for outdoor entertainment and basking in the gorgeous weather, there is a spacious rear covered porch. The second floor is host to a loft for additional shared living, two secondary bedrooms and the serene owner's suite with an upgraded shower.
$1,500,000
108 Vineyard Road Summerville, SC 29486
- Type:
- Other
- Sq.Ft.:
- 1,248
- Status:
- Active
- Beds:
- 3
- Lot size:
- 1.98 Acres
- Year built:
- 1981
- Baths:
- 2.00
- MLS#:
- 24016938
- Subdivision:
- Vineyard Rue
ADDITIONAL INFORMATION
COMMERCIAL. This property is situated 1/2 block off Jedburg Road and at the corner of Vineyard Blvd & Drop Off Drive. This area is experiencing tremendous commercial and industrial growth. Exit 194 from I-26 is in the immediate area. This parcel would be ideal for a food service activity. The corner lot would provide a convenient drive-thru operation. Buyer will need to initiate zoning change from R2 to desired classification. Seller will cooperate with any signatures needed. The adjoining parcel to the rear is already an established industrial operation. The address may show as 106 Vineyard in some documents; however, 108 is the correct address. Drop Off Dr. is a major thoroughfare with a high traffic count. Prime commercial location.
- Type:
- Single Family
- Sq.Ft.:
- 3,725
- Status:
- Active
- Beds:
- 4
- Lot size:
- 0.17 Acres
- Year built:
- 2024
- Baths:
- 4.00
- MLS#:
- 24016827
- Subdivision:
- Hewing Farms
ADDITIONAL INFORMATION
HOME IS COMPLETE. ABSOLUTELY SPECTACULAR OVERSIZED HOMESITE, THIS AMAZING WEBSTER PLAN HAS GOURMET KITCHEN, FIREPLACE, DOWNSTAIRS GUEST SUITE, OFFICE, LOFT, COVERED FRONT PORCHE, SUNROOM AND FIBER CEMENT SIDING. This Webster is a four bedroom, three and one-half bath two-story home with bonus room and first floor private study. There is a large entry off of the garage that features a walk-in pantry as it's just outside of the kitchen. A guest bedroom with private bath is located on the first floor. Two secondary bedrooms with walk-in closets and a Jack and Jill bathroom are located upstairs. A large loft and laundry room are also located upstairs. The best of what we build in Hewing Farms.
- Type:
- Single Family
- Sq.Ft.:
- 1,200
- Status:
- Active
- Beds:
- 3
- Lot size:
- 0.14 Acres
- Year built:
- 2024
- Baths:
- 2.00
- MLS#:
- 24016596
- Subdivision:
- Cane Bay Plantation
ADDITIONAL INFORMATION
The Atlantis plan in Pender Woods at Cane Bay from Starlight Homes. The Atlantis is 1 level 3 bedrooms and 2 baths with an open concept. Pender Woods at Cane Bay is centrally located between Summerville and Moncks Corner. Pender Woods has all the conveniences the low country has to offer. With close proximity to Lake Moultrie, Lake Marion, Cypress Garden Plantation, Azalea Park, Hutchinson Square and a short drive to downtown Charleston and the beaches you can spend your days and nights enjoying an abundance of activities or just relaxing poolside.
- Type:
- Single Family
- Sq.Ft.:
- 2,725
- Status:
- Active
- Beds:
- 4
- Lot size:
- 0.14 Acres
- Year built:
- 2024
- Baths:
- 4.00
- MLS#:
- 24017125
- Subdivision:
- Cane Bay Plantation
ADDITIONAL INFORMATION
PRICE REFLECTS 35K INCENTIVE, 1/2 OFF LOT PREMIUM, PLUS UP TO 10K CLOSING COSTS THROUGH END OF MONTH! MUST USE PREFERRED LENDER/ATTORNEY FOR INCENTIVES. **QUICK MOVE IN****Welcome to the Emerson C. This spacious home boasts 4BR/3.5BA and a Bonus RM! It has all the bells and whistles including a BEAUTIFUL Kitchen with upgraded cabinets, Breakfast Nook, Study, Large Walk In Closet in Master, Fireplace, and Covered Patio. This open concept is a MUST SEE! Additional features include; Whole house gutters, gas lantern on front porch, fully landscaped yard, laminate wood flooring in all main living areas, tile in all wet areas, farmhouse sink, upgraded front door and SO MUCH MORE! ASK ABOUT OUR SPECIAL FINANCING!!
- Type:
- Single Family
- Sq.Ft.:
- 2,503
- Status:
- Active
- Beds:
- 3
- Lot size:
- 0.14 Acres
- Year built:
- 2024
- Baths:
- 3.00
- MLS#:
- 24017124
- Subdivision:
- Cane Bay Plantation
ADDITIONAL INFORMATION
PRICE REFLECTS 35K INCENTIVE, 1/2 OFF LOT PREMIUUM PLUS UP TO 10K CLOSING COSTS THROUGH END OF MONTH! MUST USE PREFERRED LENDER AND CA **QUICK MOVE IN*Welcome to the Nolan D. This spacious home boasts 3BR/2.5BA! It has all the bells and whistles including a BEAUTIFUL Gourmet Kitchen upgraded cabinets, Eat in Kitchen, Office/Study, Large Walk in Pantry, Walk In Closets in Master and Bed 2, Fireplace, Loft and Patio. This open concept is a MUST SEE! Additional features include; Whole house gutters, gas lantern on front porch, fully landscaped yard, laminate wood flooring in all main living areas, tile in all wet areas, farmhouse sink, upgraded front door and SO MUCH MORE! ASK ABOUT OUR SPECIAL FINANCING!
- Type:
- Single Family
- Sq.Ft.:
- 1,588
- Status:
- Active
- Beds:
- 3
- Lot size:
- 0.15 Acres
- Year built:
- 2021
- Baths:
- 2.00
- MLS#:
- 24016553
- Subdivision:
- Cane Bay Plantation
ADDITIONAL INFORMATION
Discover a stunning ranch-style residence in the desirable Sanctuary Cove at Cane Bay. This like-new home combines modern amenities with a welcoming atmosphere, perfect for those seeking a comfortable and stylish living space just a short drive from the vibrant cities of Charleston and Summerville.Step through the extra-wide entryway into an open and airy layout. The expansive family room seamlessly connects to the dining area and contemporary kitchen, creating an ideal setting for entertaining. The living room ceiling is prewired for fans, lights, and a WiFi extender, ensuring both comfort and connectivity.The kitchen is a chef's dream, featuring sleek granite countertops and connections for both electric and gas ranges.The large island, equipped with three spacious drawers, provides ample storage and a perfect spot for meal prep. Additional storage solutions, including a pantry and two closets in the living room, ensure a clutter-free environment. Convenience is key with an entry closet located off the garage entrance and a generously sized laundry room. The owner's suite is a true retreat, complete with a spacious walk-in closet and a bathroom that's plumbed for double sinks. Two additional bedrooms with large walk-in closets offer comfort and privacy. Living in Sanctuary Cove at Cane Bay means enjoying a host of community perks, including paved nature trails, a community pool, playground, and on-site YMCA. Convenience is a hallmark of this neighborhood, with golf cart paths leading to dining, schools, and shopping. The energy-efficient design of this home, including a heat radiant barrier system in the attic, ensures your utility bills remain low. Though nestled in the peaceful community of Cane Bay, 405 Silent Bluff Drive offers easy access to the best of both worlds with its proximity to Charleston and Summerville. Charleston boasts world-class dining, beautiful beaches, and diverse entertainment options. Summerville offers a small-town Hallmark feel with festivals, events, and a welcoming community atmosphere. 405 Silent Bluff Drive is more than just a house; it's a place where you can create lasting memories and build a future. With its blend of modern amenities, ample storage, and community-focused living, combined with the allure of Charleston and Summerville, this home is an excellent choice for discerning buyers. Come and experience the welcoming charm of this beautiful home today!
- Type:
- Single Family
- Sq.Ft.:
- 3,679
- Status:
- Active
- Beds:
- 5
- Lot size:
- 0.17 Acres
- Year built:
- 2024
- Baths:
- 5.00
- MLS#:
- 24016481
- Subdivision:
- Cane Bay Plantation
ADDITIONAL INFORMATION
Est. Nov/Dec Completion! The KINGSLEY is a 5Bed/4.5Ba w/ a 3RD Floor Finished attic/loft Space and Private Bed Rm, Study and Formal Dining! This home features a beautiful gourmet kitchen , Upgraded Countertops, Tile Backsplash, 7' Island, double trash pullout and White and Gray cabinets. The Owner's Bath features walk-in tile shower and beautiful stand-alone modern tub. Additional features include Raised Foundation, Hardy Plank Siding, Gas Lantern, Fireplace, Screened Porch, Laminate Flooring Throughout the First Floor, Wood Stair Treads and so much more! LIST PRICE INCLUDES OUR CURRENT INCENTIVE OF 35K OFF OF 45K IN UPGRADES, 1/2 OFF LOT PREMIUM and up to 10K IN CLOSING COSTS THOUGHT END OF MONTH! ALL INCENTIVES ARE TIED TO PREFERRED LENDER / ATTORNEYAsk about our Rate Incentive!
$335,000
204 Tram Blvd Summerville, SC 29486
- Type:
- Single Family
- Sq.Ft.:
- 2,300
- Status:
- Active
- Beds:
- 4
- Lot size:
- 0.2 Acres
- Year built:
- 1985
- Baths:
- 3.00
- MLS#:
- 24016148
- Subdivision:
- Tramway
ADDITIONAL INFORMATION
This inviting ranch home is nestled on a quiet street in Tramway. This is a great location that's adjacent to Nexton Square and the Nexton neighborhood! A screened-in front porch welcomes you home. As you enter, you're greeted by new laminate floors, fresh paint (in the family room, dining room, and kitchen), and a spacious floor plan with a great flow for entertaining and everyday living. You'll also find lots of storage space. Enjoy cool evenings in front of the cozy fireplace in the family room. The dining room will be perfect for dinners with family and friends. The large remodeled kitchen boasts new cabinets, abundant cabinet and counter space, and a pantry for additional storage space.Refrigerator to convey, with an acceptable offer and as part of the sales contract. The spacious master bedroom features new carpet, a walk-in closet, and a private en suite bathroom with an updated vanity and a garden tub/shower combo. The secondary master bedroom, with laminate wood flooring, also includes a private en suite bathroom. You'll find two more guest bedrooms, with new carpet, and a full guest bathroom. Enjoy your morning coffee from the large sun room overlooking the backyard. The patio and privacy-fenced backyard will be perfect for grilling out, entertaining, or watching the kids and/or pets play. You'll also find a shed, which is a great place for storing your tools and lawn equipment. Conveniently located near shopping, dining, the interstate, and Historic Downtown Summerville. It's also within walking distance from the shops and restaurants of Nexton. Come see your new home, today!
- Type:
- Single Family
- Sq.Ft.:
- 1,594
- Status:
- Active
- Beds:
- 3
- Lot size:
- 0.17 Acres
- Year built:
- 2023
- Baths:
- 2.00
- MLS#:
- 24016061
- Subdivision:
- Cane Bay Plantation
ADDITIONAL INFORMATION
***PRICE IMPROVEMENT!!**Seller happy to help with closing costs with an acceptable offer. Preowned, but like new everywhere. Why wait for a build, when you can own this home now. Owner lived in this home for a short time and relocated. Home shows like new. Owner installed privacy fence and upgraded the screen porch size. Recently purchased washer/dryer conveys with warranty and all window treatments/blinds will convey. The Aria floorplan features an open concept living space with a large kitchen island, primary bedroom with a walk-in closet and includes a spacious two-car garage that offers additional storage with garage door opener as well. This home is in like new condition. Great neighborhood in Cane Bay Plantation.Easy to see and ready for you to make your own as the owner left the home in its original excellent condition.**OWNER HAPPY TO HELP WITH CLOSING COSTS WITH AN ACCEPTABLE OFFER.
- Type:
- Single Family
- Sq.Ft.:
- 2,382
- Status:
- Active
- Beds:
- 3
- Lot size:
- 0.18 Acres
- Year built:
- 2024
- Baths:
- 3.00
- MLS#:
- 24015983
- Subdivision:
- Cane Bay Plantation
ADDITIONAL INFORMATION
**UNDER CONSTRUCTION** The FOSTER is a 3Bed/3 BA ONE STORY w/a LOFT with 3rd bedroom and bath upstairs. This home features a beautiful Vaulted Ceiling in Family RM, Separate Study, Gourmet Kitchen, Upgraded Quartz Countertops, Tile Backsplash, Large Island, double trash pullout and White and Gray cabinets. The Owner's Bath features tiled floors, walk-in tile shower and beautiful stand-alone modern tub. Additional features include Raised Foundation, Hardy Plank Siding, Gas Lantern, Fireplace, Screened Porch, Laminate Flooring Throughout the First Floor (including the Owner's Suite), Wood Stair Treads and so much more! LIST PRICE INCLUDES OUR CURRENT INCENTIVE OF 35,000 OFF OF 45K INUPGRADES & UP TO $10K IN CLOSING COSTS! ALL INCENTIVES ARE TIED TO PREFERRED LENDER / ATTORNEY.
- Type:
- Single Family
- Sq.Ft.:
- 2,649
- Status:
- Active
- Beds:
- 4
- Lot size:
- 0.14 Acres
- Year built:
- 2024
- Baths:
- 4.00
- MLS#:
- 24016210
- Subdivision:
- Cane Bay Plantation
ADDITIONAL INFORMATION
EST. DEC. COMPLETION! PRICE REFLECTS 35K INCENTIVE, 1/2 OFF LOT PREMIUM, PLUS UP TO 10K CLOSING COSTS THROUGH END OF MONTH! MUST USE PREFERRED LENDER/ATTORNEY FOR INCENTIVES. . **UNDER CONSTRUCTION**Welcome to the Carson E plan. This spacious home boasts 4BR/3.5BA. It has all the bells and whistles including a BEAUTIFUL Gourmet Kitchen upgraded cabinets, Breakfast Area, Free Standing Tub and all glass shower in the master with HUGE Walk In Closet, Flex Space, Game Room, Fireplace and Screened Porch with a patio off the side. This open concept is a MUST SEE! Additional features include; Whole house gutters, gas lantern on front porch, fully landscaped yard, laminate wood flooring in all main living areas, tile in all wet areas, farmhouse sink, upgraded front door and SO MUCH MORE!
- Type:
- Single Family
- Sq.Ft.:
- 3,673
- Status:
- Active
- Beds:
- 4
- Lot size:
- 0.17 Acres
- Year built:
- 2019
- Baths:
- 3.00
- MLS#:
- 24015868
- Subdivision:
- Cane Bay Plantation
ADDITIONAL INFORMATION
Welcome to your new home! This stunning four-bedroom Jasper floor plan redefines elegance and modern living with its impressive two-story design and exceptional features that will captivate you at first sight. Upon entering, a fantastic formal dining space awaits. Step into the formal living room, a true masterpiece with its soaring two-story ceiling and abundant natural light that fills the space. The main floor also boasts a conveniently located bedroom and full bath, perfect for accommodating guests. The family room, chefs kitchen with gas range, tech center, butler's pantry with ample storage, and a dining area complete the first floor, ensuring comfort and functionality at every turn. Ascend the stairs to discover the impressive master suite, featuring a generously sized......attached bathroom with a 5-foot shower, a separate soaking tub, and dual vanities for a spa-like retreat. Additionally, two secondary bedrooms sharing a full bath and a spacious bonus room await you on the upper level, providing plenty of space for relaxation and entertainment. The home's finishes are equally exquisite, featuring quartz countertops with a subway tile backsplash, beautiful laminate flooring, ceramic tiles in the bathrooms, stylish white cabinetry, and stainless steel appliances that blend style and functionality seamlessly. Step outside to enjoy the outdoors in your oversized screened porch, overlooking your beautiful wooded lot. This enchanting low country home epitomizes timeless elegance and modern comfort a must-see for those seeking refined living in a serene setting. Nestled within Lindera Preserve at Cane Bay Plantation, a master-planned community tailored for every family, this residence epitomizes resort-style living. Located in Summerville, SC, residents relish in luxurious community amenities, including two lavish swimming pools, nature trails, and play parks. The proximity to the new YMCA, just a short walk away, offers a 54,000-square-foot sports facility. Lindera also boasts an outdoor picnic area and an on-site dog park. Entertain your children at the neighborhood playgrounds or the splash pad at the community swimming pool. Seize the opportunity to become part of this unparalleled community. Don't miss out on the opportunity to make it yours - schedule a showing today!
- Type:
- Single Family
- Sq.Ft.:
- 2,798
- Status:
- Active
- Beds:
- 3
- Lot size:
- 0.13 Acres
- Year built:
- 2024
- Baths:
- 4.00
- MLS#:
- 24015817
- Subdivision:
- Cane Bay Plantation
ADDITIONAL INFORMATION
NOV/DEC. COMPLETION! The Emerson is a 4Bed/3.5BA Owner's Suite Down w/ a Bonus Rm, Guest Suite, & Formal Dining! This home features a beautiful gourmet kitchen w/ Butler's pantry, Upgraded Countertops, Tile Backsplash, 8' Island, double trash pullout and White and Gray cabinets. The Owner's Bath features tiled floors, walk-in tile shower and beautiful stand-alone modern tub. Additional features include Raised Foundation, Hardy Plank Siding, Gas Lantern, Fireplace, Screened Porch, Laminate Flooring Throughout the First Floor (including the Owner's Suite), Wood Stair Treads and so much more! LIST PRICE INCLUDES OUR CURRENT INCENTIVE OF $35,000 OFF OF 45K IN UPGRADES, 1/2 OFF LOT PREMIUM & 10K IN CLOSING COSTS THROUGH END OF MONTH! ALL INCENTIVES ARE TIED TO PREFERRED LENDER / ATTORNEY.
- Type:
- Single Family
- Sq.Ft.:
- 1,821
- Status:
- Active
- Beds:
- 4
- Lot size:
- 0.11 Acres
- Year built:
- 2021
- Baths:
- 3.00
- MLS#:
- 24015812
- Subdivision:
- Shell Pointe At Cobblestone Village
ADDITIONAL INFORMATION
5k in Closing cost assistance! Welcome Home! Neighborhood did not have any flooding or drainage issues during storm! As you enter the home you are greeted with a spacious floorplan. The kitchen overlooks the living room & breakfast areas. On the second floor, you will find a large primary bedroom with tray ceilings & a walkin closet for two attached to the bathroom. Three secondary bedrooms & laundry room are also located on the second floor. This home is equipped with smart home technology. Along with sought after features like water filtration, energy efficiency stainless steel appliances, gas range, luxury vinyl flooring for a designer touch & easy maintenance. Light fixtures have been upgraded. Builder warranty is included. 2-1 interest buy down available with preferred lender
- Type:
- Single Family
- Sq.Ft.:
- 3,839
- Status:
- Active
- Beds:
- 5
- Lot size:
- 0.15 Acres
- Year built:
- 2024
- Baths:
- 4.00
- MLS#:
- 24016209
- Subdivision:
- Cane Bay Plantation
ADDITIONAL INFORMATION
PRICE REFLECTS 35K INCENTIVE, PLUS UP TO 10K CLOSING COSTS THROUGH END OF MONTH! MUST USE PREFERRED LENDER/ATTORNEY FOR INCENTIVES. **Quick Move In**Welcome to the Holland B plan. This spacious home boasts 5BR/3.5BA. It has all the bells and whistles including a BEAUTIFUL Gourmet Kitchen upgraded cabinets, Breakfast Area, Free Standing Tub and all glass shower in the master with HUGE Walk In Closet, Flex Space, Game Room, Fireplace and Screened Porch with a patio off the side. This open concept is a MUST SEE! Additional features include; Whole house gutters, gas lantern on front porch, fully landscaped yard, laminate wood flooring in all main living areas, tile in all wet areas, farmhouse sink, upgraded front door and SO MUCH MORE!
- Type:
- Single Family
- Sq.Ft.:
- 2,855
- Status:
- Active
- Beds:
- 5
- Lot size:
- 0.14 Acres
- Year built:
- 2024
- Baths:
- 4.00
- MLS#:
- 24015520
- Subdivision:
- Carnes Crossroads
ADDITIONAL INFORMATION
This home has an open floor plan with a secondary bedroom and full bathroom on the first floor, great for visiting family or guests. The gourmet kitchen features a large center island, double ovens, gas cooktop with stainless hood all great for cooking large dinners and entertaining. The home has a formal dining room in addition to the breakfast nook. The study in the front of the home makes a great home office or reading room. The owners retreat is situated upstairs with a large walk in closet. The bath has a 5' tiled shower with rain head, elevated vanity with dual sinks and private water closet. There are 3 secondary bedrooms, full bath and laundry also located on the second floor.
- Type:
- Single Family
- Sq.Ft.:
- 2,552
- Status:
- Active
- Beds:
- 4
- Lot size:
- 0.21 Acres
- Baths:
- 4.00
- MLS#:
- 24015636
- Subdivision:
- Nexton
ADDITIONAL INFORMATION
Our Atria II floorplan is the essence of a Palm Beach Style Home. This stunning home features our prized courtyard living lifestyle that accentuates both indoor and outdoor living exclusive to only our homes. It also has the primary suite on the main level and a 4th bedroom with ensuite upstairs perfect for guests. The 4-bedroom 31/2 bath lives large at 2552 sqft with 10-foot ceilings and 8-foot doors. It features a fresh light color palette throughout, 7.5 plank LVP floors throughout, an amazing chef's kitchen, quartz countertops, honed tile backsplash, soft touch cabinets, a large owners suite with a true spa like bath, and a remote-controlled gas fireplace with marble surround! The home has a two-car garage and fully fenced yard for privacy.
- Type:
- Single Family
- Sq.Ft.:
- 2,011
- Status:
- Active
- Beds:
- 3
- Lot size:
- 0.14 Acres
- Year built:
- 2019
- Baths:
- 3.00
- MLS#:
- 24015175
- Subdivision:
- Cane Bay Plantation
ADDITIONAL INFORMATION
Nestled in the sought-after Cane Bay Plantation, this exquisite ranch-style residence boasts an open floor plan ideal for entertaining. The kitchen shines with subway backsplash, sleek stainless steel appliances, gas stove, 42'' birch cabinets, granite countertops, and a spacious island, making it the heart of the home. Elegant hardwood floors grace the common areas, while plush carpets provide comfort in the bedrooms.The serene master suite features a tray ceiling with a ceiling fan, two generous walk-in closets, dual vanity sinks, and a luxurious walk-in shower. Step outside to a patio that offers picturesque views of a nearby walking trail. Additional features include a two-car attached garage and access to the neighborhood pool.
$1,990,000
1700 Jedburg Road Summerville, SC 29486
- Type:
- Land
- Sq.Ft.:
- n/a
- Status:
- Active
- Beds:
- n/a
- Lot size:
- 13.12 Acres
- Baths:
- MLS#:
- 24014980
- Subdivision:
- Lebanon Area
ADDITIONAL INFORMATION
Beautiful spot right on Jedburg Road close to the intersection of Hwy. 176 and Jedburg Road. Property has not been cleared so make it your own. Perfect for residential homesite, family compound, or commercial. Other properties adjoining may be interested in selling if more land is what you need. Minutes to Cane Bay and I-26. Buyer to verify property is suitable for their needs.

Information being provided is for consumers' personal, non-commercial use and may not be used for any purpose other than to identify prospective properties consumers may be interested in purchasing. Copyright 2024 Charleston Trident Multiple Listing Service, Inc. All rights reserved.
Summerville Real Estate
The median home value in Summerville, SC is $355,200. This is higher than the county median home value of $320,300. The national median home value is $338,100. The average price of homes sold in Summerville, SC is $355,200. Approximately 59.48% of Summerville homes are owned, compared to 30.74% rented, while 9.78% are vacant. Summerville real estate listings include condos, townhomes, and single family homes for sale. Commercial properties are also available. If you see a property you’re interested in, contact a Summerville real estate agent to arrange a tour today!
Summerville, South Carolina 29486 has a population of 50,318. Summerville 29486 is more family-centric than the surrounding county with 33.4% of the households containing married families with children. The county average for households married with children is 30.05%.
The median household income in Summerville, South Carolina 29486 is $64,507. The median household income for the surrounding county is $70,786 compared to the national median of $69,021. The median age of people living in Summerville 29486 is 38.3 years.
Summerville Weather
The average high temperature in July is 91.5 degrees, with an average low temperature in January of 34.6 degrees. The average rainfall is approximately 51 inches per year, with 0.7 inches of snow per year.

