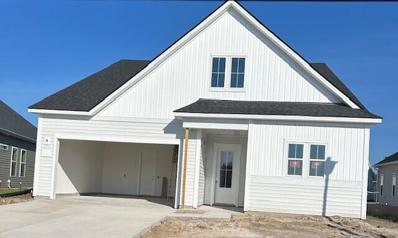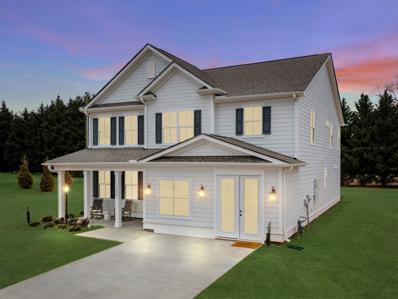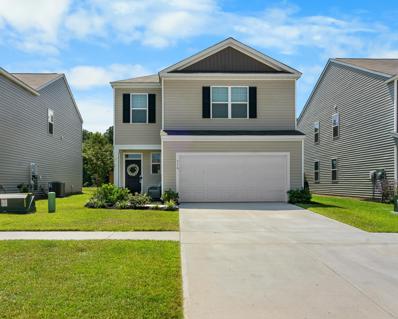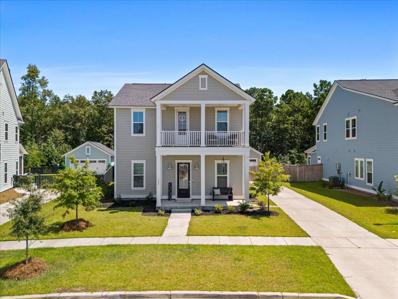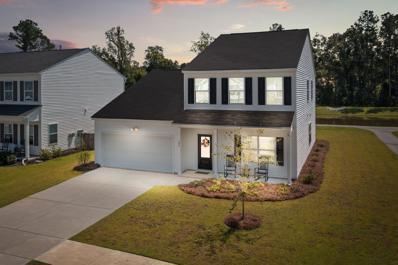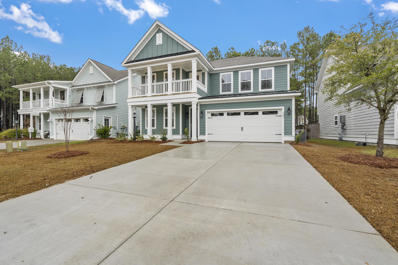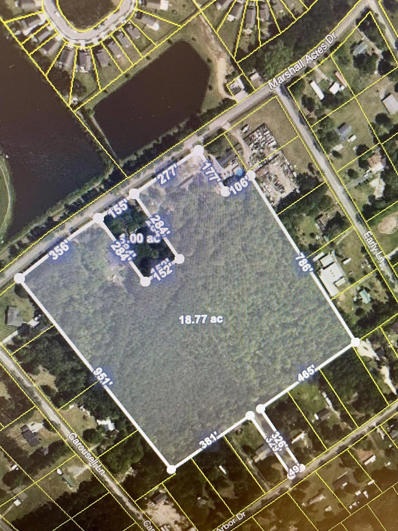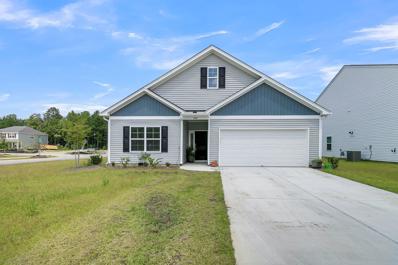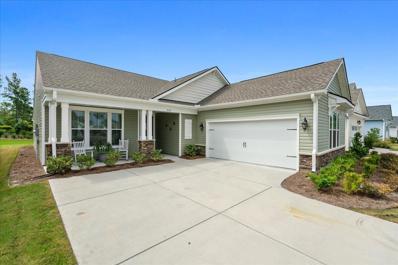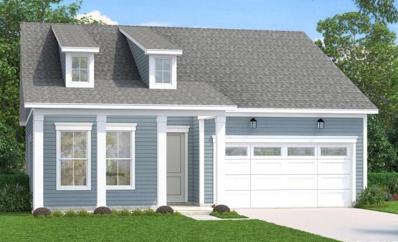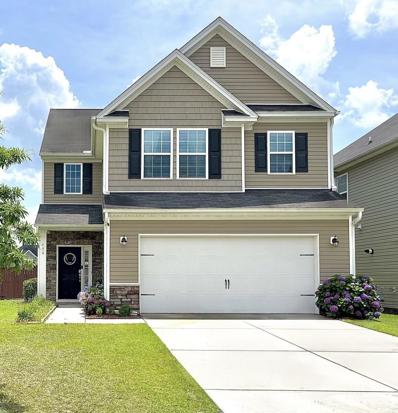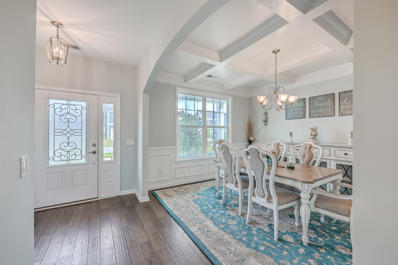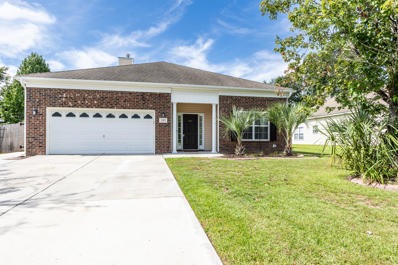Summerville SC Homes for Rent
- Type:
- Single Family
- Sq.Ft.:
- 2,064
- Status:
- Active
- Beds:
- 3
- Lot size:
- 0.15 Acres
- Year built:
- 2024
- Baths:
- 2.00
- MLS#:
- 24021863
- Subdivision:
- Cane Bay Plantation
ADDITIONAL INFORMATION
Summerville's newest ''Low maintenance'' Lifestyle Community. This home includes a long list of Design choices! Upon entering you will notice the 10' ceilings in the generously sized foyer area. The kitchen is a showstopper. Plenty of extra storage in the island cabinets as well as a large walk in pantry and bonus storage area. Spacious Great room with exterior fireplace. The Owner's Suite has a nice sitting area, perfect for relaxing with a book. En suite spa like bath with a tiled shower with seat, and closet connecting to laundry room.
- Type:
- Single Family
- Sq.Ft.:
- 3,332
- Status:
- Active
- Beds:
- 4
- Lot size:
- 0.15 Acres
- Year built:
- 2024
- Baths:
- 4.00
- MLS#:
- 24021844
- Subdivision:
- Cane Bay Plantation
ADDITIONAL INFORMATION
**UNDER CONSTRUCTION** The KINGSLEY is a 4Bed/3.5Ba w/ a Study, Sunroom, Master Sitting Room and Formal Dining! This home features a beautiful Gourmet Kitchen , Upgraded Countertops, Tile Backsplash, 7' Island, double trash pullout and walk in pantry . The Owner's Bath features tiled floors, walk-in tile shower and beautiful stand-alone modern tub. Additional features include Raised Foundation, Hardy Plank Siding, Gas Lantern, Fireplace, Laminate Flooring Throughout the First Floor, Wood Stair Treads and so much more! LIST PRICE INCLUDES OUR CURRENT INCENTIVE OF 35K OFF OF 45K IN UPGRADES, 1/2 OFF LOT PREMIUM and up to 10K IN CLOSING COSTS THOUGHT END OF MONTH! ALL INCENTIVES ARE TIED TO PREFERRED LENDER / ATTORNEY
- Type:
- Single Family
- Sq.Ft.:
- 2,430
- Status:
- Active
- Beds:
- 3
- Lot size:
- 0.21 Acres
- Year built:
- 2024
- Baths:
- 3.00
- MLS#:
- 24021739
- Subdivision:
- Cane Bay Plantation
ADDITIONAL INFORMATION
Boutique Community offering a fresh alternative for buyers looking to 'Right Size' their home w/a low maintenance lifestyle. Enthusiast design will be sure to please w/10' ceilings & 8' interior doors, 8'' baseboards, beautiful LVP flooring & so much more! Plus, home includes the Bonus Room & 3rd bedroom that is 708 sq.ft. for your guests & family to enjoy on the 2nd floor! As you step in to the open-concept Chef Kitchen/Gathering Room, you will be blown away by the beautiful quartz countertops, 42'' shaker cabinets w/soft close, dove-tail drawers, tile backsplash and pendant lighting. Plus, the oversized island includes cabinets on all 4 sides! Spacious Gathering room overlooking expansive covered patio. Large loft and 3rd Bed & Bath on second floor. Large Corner homesite!!
Open House:
Saturday, 12/28 11:00-1:00PM
- Type:
- Single Family
- Sq.Ft.:
- 3,434
- Status:
- Active
- Beds:
- 4
- Lot size:
- 0.2 Acres
- Year built:
- 2023
- Baths:
- 4.00
- MLS#:
- 24021645
- Subdivision:
- Cane Bay Plantation
ADDITIONAL INFORMATION
Welcome to Four Seasons!! The San Sebastian Loft model is one of the most sought after floor plans, however that plan is no longer available! The centerpiece of this residence is the spacious open-concept great room that seamlessly connects to the dining area, creating an inviting space perfect for entertaining. The gourmet kitchen is a chef's dream, boasting a 5-burner gas stove, double ovens, and sleek stainless steel appliances. The kitchen's design is further enhanced by a custom backsplash, upgraded staggered cabinets, and luxurious quartz countertops. The 14-foot island, with its smooth edges, comfortably seats six, making it ideal for casual meals. A cozy informal sitting area adds a relaxed ambiance, perfect for unwinding.The master suite, located at the rear of the home, offers a serene escape with coffered ceilings, a spacious walk-in closet, dual vanities, and a walk-in shower. Two additional bedrooms, each with walk-in closets, share a full bathroom and an extra half bath. The historic oak laminate flooring flows throughout the main level, except in the master bedroom. Elegant wrought iron stair rails lead to an upstairs loft, complete with a full bedroom and bath, providing guests with their own private retreat. Convenience is key, with a mudroom and a separate laundry room featuring a wash sink located just off the two-car garage entrance. The informal sitting room opens to a screened-in porch, perfect for enjoying your morning coffee or evening cocktail, while the oversized patio is ideal for grilling. The fenced backyard backs up to a tranquil wooded area and a well-maintained berm, offering privacy and natural beauty. Located in the award-winning Four Seasons 55+ community, this home is perfect for those seeking an active lifestyle. The community features a private 300+ acre lake with an 8-mile waterway for kayaking, fishing, and boating, complete with a private dock. The 24,000 sq ft clubhouse offers a variety of indoor and outdoor activities, including three pools (two outdoor, one indoor), an outdoor pizza oven and fireplace, tennis, pickleball, and bocce courts, a movement studio, ballroom, fitness center, game room, and billiard room. A full-time Lifestyle Director ensures there's always something to enjoy. Additional community services include a 24/7 guard-gated entrance, trash pickup, and lawn care. All you need to do is move in and enjoy the Four Seasons lifestyle!
- Type:
- Single Family
- Sq.Ft.:
- 1,345
- Status:
- Active
- Beds:
- 2
- Lot size:
- 0.13 Acres
- Year built:
- 2024
- Baths:
- 2.00
- MLS#:
- 24021653
- Subdivision:
- Nexton
ADDITIONAL INFORMATION
Move-in ready! Welcome to resort-style, low maintenance living in this popular Contour floor plan featuring a Gourmet kitchen with Quartz countertops and a Farmhouse sink. The Primary and Secondary Bedrooms both have Tray ceilings. The primary bathroom is a private retreat with a large shower and a frameless door. This home features hardwoods and ceramic tile throughout - no carpet! The extended screened-in lanai is perfect for outdoor entertaining. Garage has been extended 4' for additional storage space. This one is a Must see!
- Type:
- Single Family
- Sq.Ft.:
- 2,203
- Status:
- Active
- Beds:
- 4
- Lot size:
- 0.12 Acres
- Year built:
- 2022
- Baths:
- 3.00
- MLS#:
- 24021382
- Subdivision:
- Cane Bay Plantation
ADDITIONAL INFORMATION
Welcome home to this spacious 4 bedroom, 2.5 bathroom house that is a masterpiece of comfort and style. This nearly-new, meticulously maintained residence features an inviting open layout, highlighted by a cozy fireplace in the family room, creating a warm and welcoming ambiance for gatherings and everyday living. The heart of the home is a beautifully designed kitchen with island that seamlessly flows into the dining and living areas, ideal for both entertaining and relaxation.The master bedroom, conveniently located on the first floor, provides a private retreat with ample space and an en-suite bathroom and walk in closet. Upstairs, you'll find a versatile loft area that can serve as a playroom, home office, or media center in addition to three more bedrooms and another full bathroom.Save money over new construction with the enclosed wooden fence around the backyard, enhancing your outdoor experience. Enjoy serene outdoor living with a covered patio that overlooks a picturesque pond lot, perfect for unwinding after a long day or hosting weekend barbecues. The Pine Hills neighborhood has a community pool, clubhouse, and playground in addition to Cane Bay's nearby shopping, schools, medical care, YMCA, and walking trails throughout. Schedule a showing today and experience the epitome of all this home offers! $1,400 Lender Credit is available and will be applied towards the buyer's closing costs and pre-paids if the buyer chooses to use the seller's preferred lender. This credit is in addition to any negotiated seller concessions.
- Type:
- Single Family
- Sq.Ft.:
- 2,570
- Status:
- Active
- Beds:
- 5
- Lot size:
- 0.21 Acres
- Year built:
- 2023
- Baths:
- 3.00
- MLS#:
- 24021433
- Subdivision:
- Carnes Crossroads
ADDITIONAL INFORMATION
Welcome to 166 Medford Street in the quaint community of Carnes Crossroads. When you approach this beautiful home you will notice the Charlestons style double front porches, perfect for enjoying your morning cup of coffee. This home sits on a larger than usual premium lot that backs up to a wooded area. The screened in back porch offers time well spent relaxing in the already fenced in and spacious backyard. The long driveway will accommodate your extra guests when having get-togethers and during the holidays. Upon entering the home you'll immediately notice how open and airy this floor plan feels with 10-foot ceilings and 8-foot doors throughout the first level.The first level also offers a bedroom, full bathroom, dining room, living room, large storage closet, huge quartz island with upgraded Ballard pendant lighting, gourmet kitchen, and large separate pantry. As you head upstairs, you'll find the additional bedrooms, full bathroom, primary bedroom, and the upgraded primary suite bathroom with tile shower, dual vanities, water closet, and free-standing tub. You'll also find a spacious laundry room upstairs, convenient to the upstairs bedrooms. You don't want to miss this unique opportunity in this beautiful community. It won't last long!
- Type:
- Single Family
- Sq.Ft.:
- 2,431
- Status:
- Active
- Beds:
- 4
- Lot size:
- 0.16 Acres
- Year built:
- 2022
- Baths:
- 3.00
- MLS#:
- 24021306
- Subdivision:
- Petterson Meadows
ADDITIONAL INFORMATION
This beautiful home, located in Petterson Meadows, has been barely lived in and literally like brand new. Truly a must see! Upon walking through the front door, you will find an office/study with plenty of windows and natural light. This space is located separate from the main living area and is perfect if you work from home.. On the rear of the home that overlooks a pond, you will find an abundance of space for entertaining guests or family time. The large kitchen will be loved by anyone who enjoys cooking, and it overlooks the dining area and family room, so you can enjoy your guestsor family even while preparing meals. The oversized master bedroom can be found tucked away on the rear of the home as well with wonderful views of the pond. The master bathroom has dual sinks, a large garden tub/shower, private water closet, large linen closet and a walk closet that can hold the largest of wardrobes. On the first floor, you will also find a convenient powder room and large laundry room. From the family room, you can walk out onto a covered patio that overlooks the large backyard and pond. This space is perfect for bringing the indoor entertaining outdoors to enjoy our year round beautiful weather. As you head upstairs, you will find a massive, unique walk in storage area. All three upstairs bedrooms are a great size and each have a walk in closet. The loft area is a wonderful space for the kids or company to retreat to and it, too, hosts a walk in closet. This home is perfect! Come see for yourself!
- Type:
- Single Family
- Sq.Ft.:
- 3,788
- Status:
- Active
- Beds:
- 4
- Lot size:
- 0.17 Acres
- Year built:
- 2024
- Baths:
- 5.00
- MLS#:
- 24021376
- Subdivision:
- Cane Bay Plantation
ADDITIONAL INFORMATION
The Crestwood! This 4BR 4.5BA W/ GUEST SUITE DOWN has it ALL! This homes features include: Laminate Wood Flooring in main living areas, Wood treads on stairs, 1PC Crown in Foyer, Family Rm and master, 2PC Chair Rail/Picture Frame in Dining, Pull down attic stairs, Gourmet Kitchen, Quartz Countertops in kitchen and all baths, 42'' upgraded cabinets ,Patio, Fireplace, Hardy Plank, Raised Foundations, Gas lanterns, Gutters and much more! Amenities include access to Lakes of Cane Bay Area, community pool, pickle ball courts, Dog park, BBQ area, Play Zone and,Firepit. Monthly Incentive: 35,000 off 45K in options . Seller will also pay up to 10K in CC with use of PL and CA.
- Type:
- Single Family
- Sq.Ft.:
- 1,591
- Status:
- Active
- Beds:
- 2
- Lot size:
- 0.17 Acres
- Year built:
- 2022
- Baths:
- 2.00
- MLS#:
- 24021123
- Subdivision:
- Nexton
ADDITIONAL INFORMATION
REDUCED BELOW APPRAISED VALUE! MOTIVATED SELLER! This home sits on a premium pond lot with 68,000. in upgrades. 2-car garage is upgraded with baseboards, painted, & insulated! Immaculate 2 Bedroom 2 full bath home plus an office or possible 3rd bedroom offers a picturesque pond view! Enter this beautiful home to experience the luxury vinyl plank flooring throughout the entire living space minus the tiled bathrooms. The large living room/kitchen open concept leads you past the upgraded kitchen, stainless steel appliances, large island into a welcoming sunroom and screened lanai with an extended concrete pad. The spacious master bedroom offers a big walk-in shower, upgraded frameless shower door and a hugeWalk-in closet. SO MANY MANY UPGRADES-whole house gutters, sunroom, screened Lanai, French doors in the office/bedroom, Window in owners bath, cabinet hardware, back splash in the kitchen, stainless steel appliances, Stove vents outside, Frameless Glass shower door, comfort toilets, LVP flooring throughout, Florescent lights in garage & laundry room, recessed cans in kitchen & gathering hall, Flood light patio, extra outlet tv, fans, garage baseboards, paint, insulation, two tone paint ceilings & trim, Brushed Nickel Hardware, 2 inch blinds throughout, HVAC upgrade to 16 Seer vs 15 Seer, Insulation in attic to r38, storm door, transferrable home warranty, and much more! Seller motivated. Bring an offer today! The Resort is amazing and state-of-the-art amenity center offering every activity under the sun! Indoor and outdoor pools with zero entry areas, tennis and pickleball courts, workout and exercise rooms, a library, a full kitchen, community gathering spaces for classes and other organized activities! A full-time social director is available to help direct you to the activities you are most interested in. -Del Webb is a gated community with easy access to I-26. It is only 23 minutes from Charleston International Airport, only 13 minutes to downtown Historic Summerville, only 30 minutes from downtown Charleston, and only 39 minutes to Sullivan's Island.
- Type:
- Land
- Sq.Ft.:
- n/a
- Status:
- Active
- Beds:
- n/a
- Lot size:
- 19.77 Acres
- Baths:
- MLS#:
- 24021129
- Subdivision:
- Marshall Acres
ADDITIONAL INFORMATION
19.75 Acres +/- . property is ready for Development in Prime Location. Perfect for Multi-family. . Three homes to be removed Post Closing within 90 Days Close of Escrow. Public Water Sewer and Natural Gas Are Directly across the Street. Tap Fees are available through Berkeley County
- Type:
- Single Family
- Sq.Ft.:
- 3,505
- Status:
- Active
- Beds:
- 3
- Lot size:
- 0.17 Acres
- Year built:
- 2022
- Baths:
- 4.00
- MLS#:
- 24021007
- Subdivision:
- Cane Bay Plantation
ADDITIONAL INFORMATION
Waterfront property in the 55+ active adult prestigious community of Four Seasons at The Lakes of Cane Bay. K Hovnanian built in 2022, the seller has done a remarkable job of upgrading this property both during construction and in the last two years of ownership. While you can no longer build a brand new San Sebastian floorpan in the community, it is doubtful you would want to after seeing this beauty. Let's first talk about the premier lot that overlooks the spring fed lake and into a wooded area offering incredible privacy. That starts the unique nature of the home. Then there is the floorpan itself. This plan has been sought after for years because of the open family, kitchen, and dining areas.All these shared spaces overlook the beauty to the rear and lead to screened porch and patio. The primary suite is on the back of the home tucked away from any guests that may be visiting. It is large enough for a king sized bed and sitting area. The attached bathroom features a linen closet, oversized shower with seat and frameless glass door. The double vanity has a custom shelf built into the corner for either linens or baskets for storage. The custom closet offers an abundance of space. There is a secondary bedroom downstairs with full bathroom, perfect for guests, after all it is the Lowcountry and friends and family are bound to want to come visit. Other features on the first floor are a half bath, office with built-in cabinetry, and the laundry room which houses cabinets galore. There is a custom painted drop-zone which combines storage and shelves making the space very user friendly and a bright spot for coming and going from the two car garage. A 3rd car garage is perfect for golf cart or later use as a workshop or art studio. Finding a place for everything will not be a challenge in this home. Upstairs there is even a walk-in storage area making accessing holiday decor and special keepsakes a breeze. Rounding out the upstairs of the home is a multi-functional loft with dry bar and mini-fridge and a full bathroom and bedroom. The outdoors is why so many love living in the Lowcountry of South Carolina and this home has a beloved 4 seasons porch with vinyl windows for raising and lowering based on ideal weather conditions. The travertine patio and pergola have been added making an extension of relaxing and cooking for either family or friends or maybe just a quiet night alone. A highly regarded landscape company installed outdoor lighting and landscape plantings in front and back of the home. All of these features will be enjoyed while overlooking the Spring-fed Lake. What the sellers thought would be their forever home and where they invested so much time and attention to details has turned into what can be your dream come true, turn-key opportunity to live in an active community where neighbors greet each other by name. Four Seasons offers a 25,000 square foot amenities center with indoor and outdoor pools, a full fitness center and barre/yoga studio, a large ballroom with built-in stage and chef's kitchen, pickleball, tennis, and bocce courts, and a kayak/canoe launch. You'll enjoy their many chartered clubs, a full calendar of events, and full-time lifestyle director. Start living your best life now in the Charleston area's only lakeside 55+ community, Four Seasons at The Lakes of Cane Bay! $120 annually HOA fee/ $275 Monthly regime. There is not a better value for easy living lifestyle community.
- Type:
- Single Family
- Sq.Ft.:
- 1,823
- Status:
- Active
- Beds:
- 4
- Lot size:
- 0.17 Acres
- Year built:
- 2023
- Baths:
- 2.00
- MLS#:
- 24021004
- Subdivision:
- Petterson Meadows
ADDITIONAL INFORMATION
Welcome to this stunning one-level home in the sought-after Petterson Meadows community. This meticulously maintained property features four spacious bedrooms and two bathrooms, offering ample space for both relaxation and entertaining. The heart of the home is its modern kitchen, boasting sleek stainless steel appliances and a large island perfect for meal prep or casual dining. With abundant storage options, including a generous pantry, this kitchen is designed to meet all your culinary needs. The open family area, ideal for hosting gatherings, comfortably accommodates a sectional couch and flows seamlessly into the kitchen space. The main bedroom serves as a private retreat with its expansive size, luxurious ensuite bathroom featuring a double vanity, and a substantial walk-in closet.Additional storage is available in the two-car garage, enhancing convenience and organization. Petterson Meadows itself is a picturesque community surrounded by serene ponds, lush woods, and vibrant wetlands. Residents enjoy access to a 3-acre multi-use park with amenities like a soccer goal, baseball backstop, disc golf facilities, and a gathering shed for events and socializing. Scenic trails offer opportunities for outdoor adventures right within the neighborhood. Conveniently located just a mile off I-26, Petterson Meadows provides quick access to major routes while offering a peaceful retreat from the hustle and bustle of city life. Come make this exceptional home yours and experience the best of community living in this beautiful setting.
- Type:
- Single Family
- Sq.Ft.:
- 1,339
- Status:
- Active
- Beds:
- 3
- Lot size:
- 0.16 Acres
- Year built:
- 2021
- Baths:
- 2.00
- MLS#:
- 24020911
- Subdivision:
- Cane Bay Plantation
ADDITIONAL INFORMATION
TURN KEY MOVE-IN READY! Located within the desirable Meridian of Cane Bay Plantation, you'll find everything you're looking for in this neighborhood. Meridian offers a neighborhood pool, walking and jogging trails, a clubhouse with firepit, a park, and access to a 300 Acre Lake (Lakes of Cane Bay). Cane Bay Plantation is within a few minutes drive to Publix grocery, new restaurants, YMCA, and nearby schools! This stunning 3 bedroom, 2 bathroom single story home built in 2021 is situated on a private lot with a wood buffer that has a fully fenced yard. As you enter the home, you'll be met with high ceilings and a long foyer, leading you into the open floorplan. At the front of the home, you'll find the secondary guest rooms with a common area bathroom.The kitchen features new Corian seamless countertops, stainless steel appliances, a gas range, refrigerator, a push button garbage disposal system, a pantry, and is open to the kitchen and dining areas. This layout is perfect for hosting your family and friends! Located off the kitchen is the laundry room. This home comes with a like new set of Samsung washer and dryer! Additionally, located off the laundry room is a secondary closet, ideal for an expanded pantry or a utility closet. The separated owners suite boasts a walk-in closet off the ensuite bathroom. The bathroom features a his and her vanity and a walk-in shower. Come check this home out while it lasts!
- Type:
- Single Family
- Sq.Ft.:
- 3,556
- Status:
- Active
- Beds:
- 4
- Lot size:
- 0.15 Acres
- Year built:
- 2021
- Baths:
- 3.00
- MLS#:
- 24020822
- Subdivision:
- Cane Bay Plantation
ADDITIONAL INFORMATION
Pool table to convey! YOUR ENTERTAINMENT STARTS TODAY!Welcome to your Cane Bay Showstopper! This reimagined Jasper floor plan is a masterpiece of Southern charm and modern design, boasting an array of luxurious features and thoughtful details.As you approach the home, the deep Southern front porch invites you to relax and enjoy the surroundings. Stepping inside, you're greeted by a wide-open foyer that sets the stage for what's to come. The heart of the home is an entertainer's paradise--an impressive two story great room. This space is designed for both relaxation and celebration, featuring a pool table, a Bluetooth dartboard, and custom woodworking that extends all the way to the ceiling. The room is bright, light, & airy, providing ample space for festive gatherings. Adjacent tothe great room is the designer kitchen-a true culinary delight. It boasts rustic farmhouse lights, accent walls, and a built-in kegerator, complemented by a suite of stainless steel appliances. The kitchen includes a butler's pantry with floor-to-ceiling cabinets, a dry bar, and a built-in desk area. The warm gray cabinetry, quartz countertops, and tiled backsplash add a touch of elegance, while the oversized island is perfect for meal prep or entertaining. The kitchen seamlessly flows into the casual dining space and family room, both enhanced by an electric shiplap fireplace, custom island trim, and designer lighting. For additional convenience, there's a bedroom on the main level that could serve as an office, along with a full bath and a formal dining room that could also be used as an office. Step out from the great room onto the 11x18 screened-in porch to relax and enjoy picturesque views of the pond and trees behind the home. Upstairs, you'll find two additional bedrooms, a loft, and a shared bath, offering ample space for family and guests. The primary suite is a luxurious retreat featuring a built-in fireplace and entertainment center, his-and-her closets, and a spacious bath with separate vanities, a garden tub, a large tiled walk-in shower, and a linen closet. Additional features include a 2-car garage equipped with large wall shelving and ceiling shelving, making organization a breeze. The home is also outfitted with a cutting-edge WiFi Eero 6+ dual-band mesh system and a Ring alarm system with two keypads, door and window sensors, and a motion detector. Solar-powered front and back cameras enhance security and convenience. This Cane Bay Showstopper combines style, functionality, and Southern hospitality into a home that's perfect for both everyday living and grand entertaining. Situated within the vibrant Cane Bay Plantation community, this home offers easy access to shopping, dining, entertainment, medical facilities, schools, and more. The amenity center right at the entrance features a pool, playground, and picnic pavilion,eal for gathering with neighbors. Additionally, the community is nestled on the Lake of Cane Bay, a 300-acre lake system perfect for kayaking, canoeing, paddleboarding, and electric motor boating. See list for all upgrades to this amazing home!
- Type:
- Single Family
- Sq.Ft.:
- 2,098
- Status:
- Active
- Beds:
- 3
- Lot size:
- 0.16 Acres
- Year built:
- 2023
- Baths:
- 2.00
- MLS#:
- 24020654
- Subdivision:
- Nexton
ADDITIONAL INFORMATION
Welcome to 234 Garden Gateway, situated in the esteemed Del Webb 55+ Neighborhood within the highly regarded Nexton community, acclaimed as the #1 master-planned community in the United States, located in Summerville, SC. This outstanding single-story home features 3 bedrooms and 2 full baths, along with a screened-in porch and a fenced yard that offer picturesque views of a tranquil pond.This residence perfectly blends comfort and charm, making it an ideal choice for years to come. Notable features include a butler's pantry, a versatile flex room, a pull-down attic with stairs, and a spacious walk-in pantry. The expansive screened-in porch and beautifully landscaped yard create an inviting outdoor space to unwind by the water.Residents will also enjoy access to a premier amenities center, showcasing an indoor heated resort-style pool, an outdoor recreation pool, pickleball courts and covered Cabana Bar & Grill. Some of the last but not least spectacular highlights of your new community is you have access to a 25,000 square foot clubhouse with a well-equipped fitness center, Basketball Courts, and many areas for social gatherings, events and community club meetings. Don't miss the opportunity to experience this exceptional home and its vibrant community. Schedule your visit today!
- Type:
- Single Family
- Sq.Ft.:
- 2,449
- Status:
- Active
- Beds:
- 3
- Lot size:
- 0.18 Acres
- Year built:
- 2022
- Baths:
- 3.00
- MLS#:
- 24020566
- Subdivision:
- Cane Bay Plantation
ADDITIONAL INFORMATION
Welcome to 407 Seaside Trail! Located in the prestigious Four Seasons community within Cane Bay Plantation, this exquisite Lewes model home offers the perfect blend of comfort, and convenience in an active adult 55+ community.Features include tray ceilings, ceiling fans, a gourmet kitchen with quartz countertops, undermount lights, a butler's pantry, a separate dining room, owners' suits with shower, dual sinks, walk-in closet, office nook, great room fireplace, screened patio with ceiling fans that backs up to a wooded and private green area. The home also has a large utility room off the 2-car garage.Four Seasons Amenities: Residents can take advantage of the community's 24,000 sq-ft clubhouse, lighted tennis, pickleball court and much more.
- Type:
- Single Family
- Sq.Ft.:
- 1,500
- Status:
- Active
- Beds:
- 3
- Lot size:
- 0.14 Acres
- Year built:
- 2024
- Baths:
- 2.00
- MLS#:
- 24020465
- Subdivision:
- Cane Bay Plantation
ADDITIONAL INFORMATION
Come see the Traveler, our newest floorplan! Upon entry, the Traveler features a spacious secondary bedroom as well as a flex room, converted to the 3rd bedroom on this home. This home also features a side bay extension increasing the size of these two bedrooms. The kitchen is the heart of the home, offering a large walk-in pantry, and a generous island that overlooks the spacious gathering room with 10' ceilings. The Owner's suite offers an en suite bath featuring a dual vanity, tiled shower with bench, private water closet and large walk-in closet. Enjoy your southern evenings on the spacious covered outdoor entertaining area!
- Type:
- Single Family
- Sq.Ft.:
- 2,811
- Status:
- Active
- Beds:
- 5
- Lot size:
- 0.18 Acres
- Year built:
- 2021
- Baths:
- 4.00
- MLS#:
- 24020304
- Subdivision:
- Cane Bay Plantation
ADDITIONAL INFORMATION
MOTIVATED SELLERS- GIVING $5000 TOWARDS CLOSING COSTS: Welcome to 706 Spanish Pointe Drive, your dream home nestled in the heart of the vibrant and charming community of Cane Bay! This stunning 5-bedroom, 3.5-bathroom home is the perfect blend of modern elegance and Southern charm, offering everything you need for comfortable, stylish living with a beautiful pond lot view. This home is also off the main drag and on a very quiet street.As you step inside, you'll be greeted by a spacious, light-filled foyer that flows seamlessly and an Office/study up front, then into the open-concept living area. The gorgeous hardwood floors, high ceilings, and large windows create an inviting atmosphere that's perfect for both everyday living and entertaining. The heart of the home is the gourmet kitchen, featuring granite countertops, stainless steel appliances, and a large island with seating, ideal for hosting family and friends. Separate dining room and breakfast area overlooking the backyard and pond. The living room is a cozy haven open to the kitchen with wonderful natural light and plenty of room for entertaining guests. This home has the luxury of dual primary bedrooms. One upstairs and one downstairs. The primary suite upstairs is a true retreat, boasting a spacious layout, walk-in closet, and an en-suite bathroom with dual vanities, a soaking tub and a separate shower. The additional bedrooms are generously sized, with ample closet space, and the upstairs rooms can easily be transformed into a home office, playroom, or guest suite. The possibilities are endless! Located in the desirable Cane Bay Plantation/ Lindera Preserve community, you'll enjoy access to top-notch amenities, including a community pools, walking trails, playgrounds, and more. Plus, you're just minutes away from the charming downtown Summerville, with its delightful shops, restaurants, and parks. Don't miss the opportunity to make 706 Spanish Pointe Drive your forever home! Schedule a showing today and experience the perfect blend of comfort, style, and Southern hospitality. This gem won't last long!
- Type:
- Single Family
- Sq.Ft.:
- 2,074
- Status:
- Active
- Beds:
- 3
- Lot size:
- 0.2 Acres
- Year built:
- 2016
- Baths:
- 3.00
- MLS#:
- 24020114
- Subdivision:
- Cane Bay Plantation
ADDITIONAL INFORMATION
Rare Corner Lot in Lindera Preserve! This charming one-owner home, situated on a spacious corner lot, is packed with upgrades and designed for modern living. The open floor plan includes a separate dining room, perfect for entertaining or family gatherings. The kitchen is a chef's dream with a breakfast bar, granite countertops, ceramic tile backsplash, wood floors, a pantry, gas range, and stainless steel appliances. There's ample cabinet and counter space, ensuring all your culinary needs are met. The cozy family room, complete with wood flooring and a gas fireplace, flows seamlessly into the kitchen and dining areas, creating an inviting space for relaxation.Upstairs offers a huge loft, which would make a great game room, secondary family room, office, or spacious play area for all the toys. The Primary Suite is a true retreat with tray ceilings, a luxurious bath featuring a garden tub, and a separate shower. Outdoor living is made easy with a fully fenced backyard, a screened porch, an extended patio, and a fire pit, perfect for entertaining guests or enjoying quiet evenings. Additional Features include: Lawn Irrigation System, Smart Home Technology, Rain Gutters, Ring Doorbell, Tankless Water Heater, Overhead Garage Shelving. Located in the beautiful Cane Bay community, this home offers access to miles of walking/biking trails, neighborhood pools, parks, and serene ponds. Enjoy the convenience of shopping and dining right at the entrance of the neighborhood. Just a short drive to Lake Moultrie, Old Santee Canal Park, and the historic downtown Summerville area.
$469,000
116 Rouen Lane Summerville, SC 29486
- Type:
- Single Family
- Sq.Ft.:
- 2,677
- Status:
- Active
- Beds:
- 3
- Lot size:
- 0.16 Acres
- Year built:
- 2018
- Baths:
- 3.00
- MLS#:
- 24020111
- Subdivision:
- Cane Bay Plantation
ADDITIONAL INFORMATION
Welcome to this beautiful 3-bedroom, 2.5-bathroom home, where modern elegance meets comfort. As you step inside, you'll be greeted by an open and airy floor plan, enhanced by high ceilings and abundant natural light.The spacious living room features stunning hardwood floors, with a bright, airy sun room attached. The adjoining dining area and gourmet kitchen are designed with both style and functionality in mind. The kitchen boasts high-end stainless steel appliances, quartz countertops, and custom cabinetry, making it a chef's delight. A large island provides additional prep space and doubles as a casual dining spot.Upstairs, the luxurious master suite offers a tranquil retreat with its own private bath, complete with a double vanity, a soaking tub, and a walk-in shower. The two additional bedrooms are generously sized and feature ample closet space. The second full bath upstairs is elegantly appointed with modern fixtures and finishes. A convenient half-bath on the main level adds to the home's practicality. Additional upgrades include smart home technology, built-in Bluetooth speakers, wainscotting and a tray ceiling in the formal dining room, a spacious butler pantry, a double oven, and a beautifully landscaped backyard with a spacious patio, ideal for outdoor entertaining. This home combines sophisticated upgrades with everyday functionality, offering a perfect blend of comfort and style.
- Type:
- Single Family
- Sq.Ft.:
- 2,064
- Status:
- Active
- Beds:
- 4
- Lot size:
- 0.15 Acres
- Year built:
- 2007
- Baths:
- 3.00
- MLS#:
- 24020089
- Subdivision:
- Carriage Lane
ADDITIONAL INFORMATION
Step into this meticulously maintained single-story home, where comfort and convenience meet style. With 4 bedrooms and 3 bathrooms, this inviting residence includes a versatile Frog (Finished Room Over Garage) featuring a walk-in closet and private bathroom--perfect for guests or a cozy home office. The heart of the home is the spacious kitchen, upgraded with sleek cabinets, stainless steel appliances, and a breakfast bar that effortlessly connects to the great room. Enjoy the elegance of beautiful wood floors throughout the main living areas and the warmth of a gas/propane fireplace that adds a touch of charm to the great room. The master suite is a serene retreat, complete with a tray ceiling and fan, dual walk-in closets, and a luxurious bathroom boasting dual vanities,a soothing soaking tub, and a separate shower. Additional highlights include a 2-year-old HVAC system, a screened-in back porch leading to a generous 12x24 deck, and an oversized storage shed/workshop in the backyard. The fenced yard with gates on both sides and an extended driveway ensures both privacy and convenience. Located within walking distance or a golf cart ride away from Nexton, you'll have easy access to shopping, dining, and more. Plus, with quick access to I-26, your commute will be a breeze. Don't miss the chance to call this wonderful property your home. Schedule your showing today and experience all that this exceptional residence has to offer!
- Type:
- Single Family
- Sq.Ft.:
- 1,775
- Status:
- Active
- Beds:
- 4
- Lot size:
- 0.13 Acres
- Year built:
- 2024
- Baths:
- 2.00
- MLS#:
- 24020086
- Subdivision:
- Nexton
ADDITIONAL INFORMATION
Popular IBIS model features 4 bedrooms and 2 baths on a single level home filled with natural sunlight. The Exterior is a Board and Batten design in Natural Linen, on a private homesite. The interior features 9 ft smooth ceilings, LVP flooring in the main areas and an Open Concept Kitchen with White Cabinets, Quartz Countertops and Back splash. This home is located in Bradford Pointe community within Nexton. Well equipped with smart home features, a two-car attached garage, Ring doorbell camera, and Honeywell smart thermostat. Home is under construction and the projected completion is October/November 2024. Please contact our Sales Team and Schedule your tour today!
- Type:
- Single Family
- Sq.Ft.:
- 2,330
- Status:
- Active
- Beds:
- 3
- Lot size:
- 0.15 Acres
- Year built:
- 2024
- Baths:
- 3.00
- MLS#:
- 24020076
- Subdivision:
- Nexton
ADDITIONAL INFORMATION
Our Gates design is new to Nexton and offers a traditional touch. With all your important rooms downstairs, including your owner's suite, laundry room, and office, the Gates offers true main level living. You'll appreciate the optional drop zone to utilize when it's time to drop the groceries, mail, and packages. The upper level gives both you and the kids or your guests privacy with a loft, perfect for a homework nook or 2nd floor arts and crafts spot. You'll also find coveted walk-in closets at both guest bedrooms! The Gates offers an array of opportunities and flex spaces that suit a variety of lifestyles. This home features a kitchen fit for any chef, an aesthetically pleasing fireplace, and a luxury master bath with large freestanding tub. This is functional living at it's best!
- Type:
- Single Family
- Sq.Ft.:
- 2,064
- Status:
- Active
- Beds:
- 3
- Lot size:
- 0.15 Acres
- Year built:
- 2024
- Baths:
- 2.00
- MLS#:
- 24020051
- Subdivision:
- Cane Bay Plantation
ADDITIONAL INFORMATION
Summerwind Crossing, an exclusive enclave of only 205 homes, offers single-level homes designed to create a low maintenance, ''Lock & Leave'' lifestyle. This Adventurer plan boasts 3 bedrooms, 2 full bathrooms, and temp controlled storage, all on one level! This home includes THOUSANDS of Design Choices for FREE! Must See! You'll love the upgraded Kitchen, complete with stainless steel gas range and enormous island for entertaining. Quartz countertops, tile backsplash, soft close cabinets, dove-tail drawers, the upgrades go on and on! Spacious gathering room right off the kitchen with triple panel sliders. Extended Sitting area in Owner's Suite. You'll be amazed at the extended Outdoor Living Space! Home backs to wetlands creating privacy with a wooded view. Estimated Nov/Dec completion

Information being provided is for consumers' personal, non-commercial use and may not be used for any purpose other than to identify prospective properties consumers may be interested in purchasing. Copyright 2024 Charleston Trident Multiple Listing Service, Inc. All rights reserved.
Summerville Real Estate
The median home value in Summerville, SC is $355,200. This is higher than the county median home value of $320,300. The national median home value is $338,100. The average price of homes sold in Summerville, SC is $355,200. Approximately 59.48% of Summerville homes are owned, compared to 30.74% rented, while 9.78% are vacant. Summerville real estate listings include condos, townhomes, and single family homes for sale. Commercial properties are also available. If you see a property you’re interested in, contact a Summerville real estate agent to arrange a tour today!
Summerville, South Carolina 29486 has a population of 50,318. Summerville 29486 is more family-centric than the surrounding county with 33.4% of the households containing married families with children. The county average for households married with children is 30.05%.
The median household income in Summerville, South Carolina 29486 is $64,507. The median household income for the surrounding county is $70,786 compared to the national median of $69,021. The median age of people living in Summerville 29486 is 38.3 years.
Summerville Weather
The average high temperature in July is 91.5 degrees, with an average low temperature in January of 34.6 degrees. The average rainfall is approximately 51 inches per year, with 0.7 inches of snow per year.
