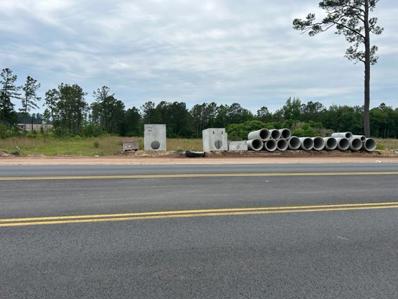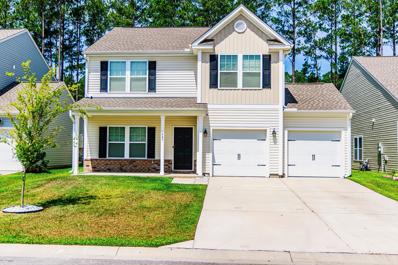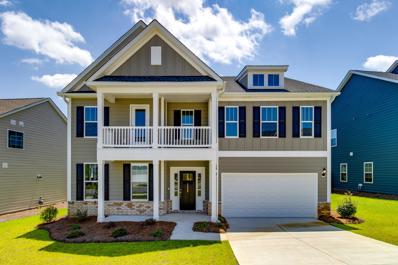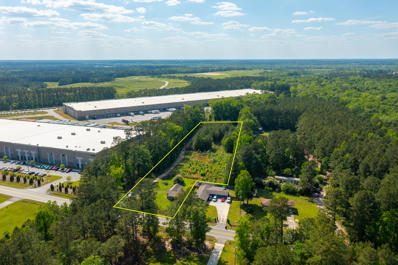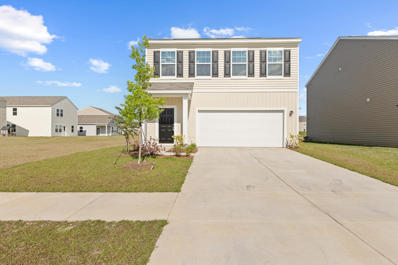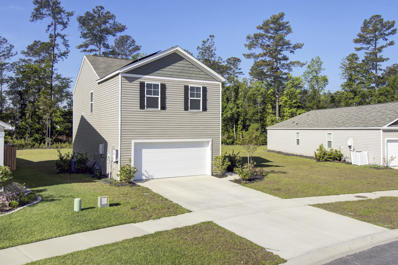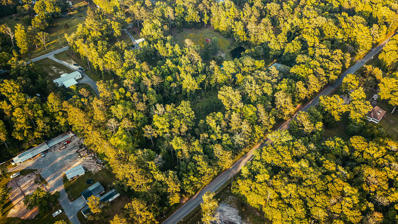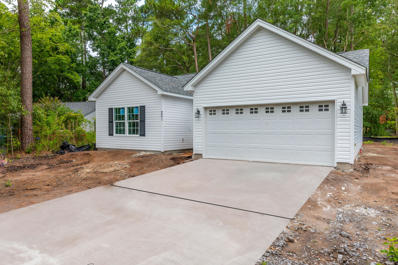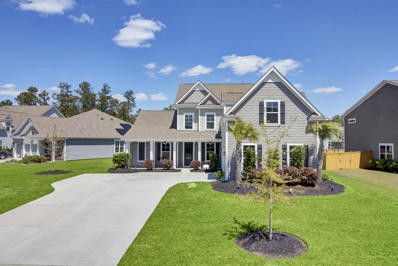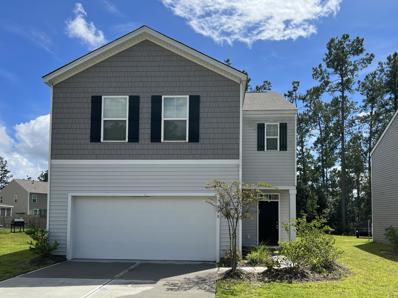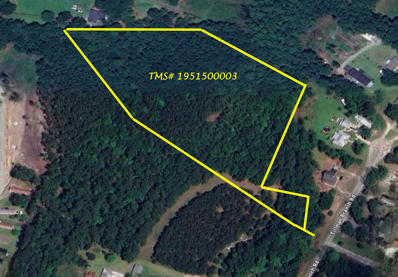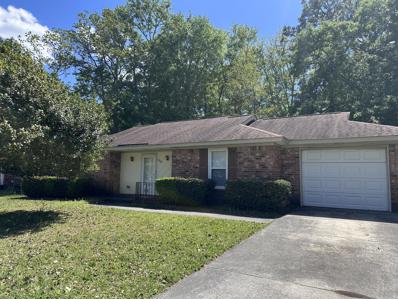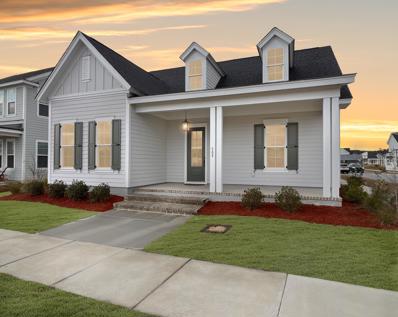Summerville SC Homes for Rent
- Type:
- Single Family
- Sq.Ft.:
- 2,327
- Status:
- Active
- Beds:
- 3
- Lot size:
- 0.18 Acres
- Year built:
- 2024
- Baths:
- 3.00
- MLS#:
- 24014107
- Subdivision:
- Carnes Crossroads
ADDITIONAL INFORMATION
This two-story Chadwick home showcases a spacious and modern open layout shared among the gourmet kitchen, dining and Great Room. Ideal for outdoor entertainment and basking in the gorgeous weather, there is a spacious rear covered porch. The second floor is host to a loft for additional shared living, two secondary bedrooms and the serene owner's suite with an upgraded shower.Carnes Crossroads is a thoughtfully designed masterplan weaving together miles of beautiful neighborhoods, commercial areas, parks and lakes, coming soon to the city of Goose Creek located near Summerville, SC. Within the community, enjoy the convenience of a growing selection of shops, restaurants and entertainment, as well as a full-service hospital and onsite K-12 school. For recreation and outdoor adventures, Carnes Crossroads features an extensive trail system dotted with parks and large lakes to offer fishing, kayaking and paddle boarding. This home is estimated to be completed in September
$1,449,000
1751 State Road Summerville, SC 29486
- Type:
- Land
- Sq.Ft.:
- n/a
- Status:
- Active
- Beds:
- n/a
- Lot size:
- 1 Acres
- Baths:
- MLS#:
- 24013806
- Subdivision:
- Cane Bay Plantation
ADDITIONAL INFORMATION
Great location across the street from Cane Bay Plantation. Your neighbors will be McDonalds, Auto Zone, Time to Shine Car Wash and the commercial/retail district mix of Cane Bay Plantation.
- Type:
- Single Family
- Sq.Ft.:
- 2,754
- Status:
- Active
- Beds:
- 4
- Lot size:
- 0.16 Acres
- Year built:
- 2022
- Baths:
- 4.00
- MLS#:
- 24013655
- Subdivision:
- Carnes Crossroads
ADDITIONAL INFORMATION
This home is only 2 years old, built by Center Park Homes and situated on a large corner lot with privacy fencing. Upon entering you are welcomed by a two story foyer and LVP flooring throughout the first floor. This open concept home is perfect for entertaining or everyday living with the gourmet kitchen that looks into the living room. The main bedroom is on the first floor, along with first floor laundry. The master bath has a 5' tiled shower with a frameless glass door, double sink vanity and a large walk in closet. Upstairs you will find 3 additional bedrooms, 2 full baths and a loft. Did I mention, the only place you will find carpet is in the bedrooms upstairs! The neighborhood has beautiful amenities and has a second pool coming soon!
- Type:
- Single Family
- Sq.Ft.:
- 2,184
- Status:
- Active
- Beds:
- 3
- Lot size:
- 0.14 Acres
- Year built:
- 2021
- Baths:
- 3.00
- MLS#:
- 24013405
- Subdivision:
- Nexton
ADDITIONAL INFORMATION
VA loan can be assumed at 3.2%Welcome to 483 Fox Sparrow Court in delightful Summerville, South Carolina a charming, contemporary home that perfectly blends comfort and convenience. As you explore this lovely property, you'll find a well-designed layout spread across three bedrooms and 2.5 bathrooms, upstairs has a beautiful loft ideal for both relaxation and entertainment. Step inside and discover a welcoming interior that boasts a modern aesthetic with neutral colors and abundant natural light, creating a warm, inviting atmosphere. The spacious living room flows seamlessly into a dining area and a well-appointed kitchen featuring stainless steel appliances, ample cabinetry, and sleek countertops, ensuring that every meal prepared is a joy.
- Type:
- Single Family
- Sq.Ft.:
- 3,265
- Status:
- Active
- Beds:
- 5
- Lot size:
- 0.15 Acres
- Year built:
- 2014
- Baths:
- 3.00
- MLS#:
- 24013263
- Subdivision:
- Cane Bay Plantation
ADDITIONAL INFORMATION
Welcome to 254 Decatur, a stunning 5-bedroom, 2-story home. This spacious home offers both privacy and tranquility in a charming setting. As you step inside, you're greeted by an inviting open floor plan that seamlessly blends modern convenience with classic elegance. The spacious layout provides endless possibilities for customization and adaptation to suit your lifestyle.Downstairs, you'll discover three versatile flex spaces, each offering boundless potential for various uses. Whether you envision a formal dining room for hosting elegant dinners, an office space for productive workdays, a home gym for staying active, or a playroom for endless fun, the options are limitless. Come see this home today!
- Type:
- Single Family
- Sq.Ft.:
- 2,208
- Status:
- Active
- Beds:
- 3
- Lot size:
- 0.13 Acres
- Year built:
- 2017
- Baths:
- 3.00
- MLS#:
- 24013273
- Subdivision:
- Nexton
ADDITIONAL INFORMATION
Welcome to 307 Dunlin Dr. an impeccably maintained 3-bedroom, 2.5-bathroom residence offering elegance and comfort at every turn. This home boasts a thoughtful layout designed to accommodate modern living. Upon entry, you're greeted by a private study, ideal for those working or studying from home, offering a tranquil space for productivity. The formal dining area, adorned with stylish accents, sets the stage for intimate gatherings and memorable meals. The heart of the home lies in the oversized great room. Adjacent is the kitchen, featuring sleek granite countertops, a tasteful tile backsplash, and premium stainless steel appliances. All three bedrooms situated upstairs for privacy and convenience. Schedule your viewing today!
- Type:
- Single Family
- Sq.Ft.:
- 4,045
- Status:
- Active
- Beds:
- 5
- Lot size:
- 0.16 Acres
- Year built:
- 2024
- Baths:
- 4.00
- MLS#:
- 24012663
- Subdivision:
- Cane Bay Plantation
ADDITIONAL INFORMATION
PROPOSED CONSTRUCTION! The stunning and popular Yates is a two-story home featuring five bedrooms and four full baths. The impressive foyer welcomes you with arched entries leading to an optional office and dining room. A convenient Butler's Pantry connects the dining room to the spacious kitchen and breakfast area. This open and functional kitchen includes a breakfast bar, island, and corner pantry. Downstairs, you'll also find a private office or guest bedroom along with an organizational space. Upstairs, three generous secondary bedrooms all have walk-in closets, plus a loft area and a large laundry room. The luxurious primary suite boasts a sitting area, dual closets, and a beautiful mirrored dressing area. Your brand-new home is ready for you!
- Type:
- Single Family
- Sq.Ft.:
- 1,774
- Status:
- Active
- Beds:
- 4
- Lot size:
- 0.15 Acres
- Year built:
- 2022
- Baths:
- 2.00
- MLS#:
- 24012032
- Subdivision:
- Cane Bay Plantation
ADDITIONAL INFORMATION
Welcome to 423 Cedarview Road! This charming, two-year-old home boasts a sought-after Open Cali floorplan, designed for modern living and ready for a new family to call it home. As you step inside, you'll be greeted by a stylish and functional kitchen featuring stainless steel appliances, including a gas range, granite countertops, and a spacious center island. The large walk-in pantry and abundant cabinetry ensure you have plenty of storage space for all your culinary needs.The master bedroom offers a cozy retreat with a generous walk-in closet, while the great outdoor space is perfect for relaxation and entertainment. Enjoy the screened porch and private backyard with a privacy fence--ideal for outdoor gatherings or quiet evenings.The community amenities are a true highlight, with a resort-style pool and walking/bike paths for your leisure. Additionally, the seller is offering $3,000 towards closing costs with an acceptable offer. Don't miss this opportunity to make this lovely home and vibrant community yours!
- Type:
- Single Family
- Sq.Ft.:
- 3,389
- Status:
- Active
- Beds:
- 5
- Lot size:
- 0.19 Acres
- Year built:
- 2016
- Baths:
- 3.00
- MLS#:
- 24011604
- Subdivision:
- Cane Bay Plantation
ADDITIONAL INFORMATION
Welcome Home!! this beautiful five (5) bedroom with possible in-law suite downstairs, Oversized flex space upstairs used for a Game Room, Office, Man Cave or Ladies Cave. Nearly 3400 square feet three (3) car garage and extra space storage room that is 148.5 square feet. or 1485 cubic feet of storage. Large Screened in porch looks over a lovely fence in back yard on this wooded lot. Freshley painted downstairs and a painting allowance for the upstairs. Schedule you're showing today. interiors. The heart of the home features a separate dining area, perfect for hosting intimate gatherings, and an inviting eat-in breakfast area, where mornings are savored in comfort and style. Entertain with ease in the expansive living area, or retreat to the large game room/office, offering endless possibilities for leisure and productivity alike. For those who appreciate the outdoors, the screened-in back patio beckons for al fresco dining and relaxation, overlooking a fenced-in yard embraced by the tranquility of a wooded lot. For the avid boater or nature enthusiast, this home offers coveted dock access and boat ramp facilities, providing unparalleled access to the waterways that make Summerville truly special. Additionally, a three-car garage ensures ample space for vehicles and storage, with a large storage area discreetly tucked away behind the third bay. Convenience is key, with dining and shopping options just minutes away in both Cane Bay and Nexton. Families will appreciate the proximity to three top-rated schools: Cane Bay Elementary School, Cane Bay Middle School, and Cane Bay High School, ensuring quality education for students of all ages. A new YMCA down the street offers opportunities for fitness and community engagement. Enjoy an active lifestyle with walking and jogging trails throughout the Cane Bay Plantation master subdivision, inviting residents to explore the beauty of the surrounding landscape at their leisure. From its charming curb appeal to its thoughtful design elements and coveted amenities, 295 Calm Water Way presents an extraordinary opportunity to experience the best of Lowcountry living. Don't miss your chance to make this exceptional property your own and embark on a lifestyle defined by luxury, comfort, and natural beauty.
- Type:
- Single Family
- Sq.Ft.:
- 2,388
- Status:
- Active
- Beds:
- 4
- Lot size:
- 0.2 Acres
- Year built:
- 2022
- Baths:
- 3.00
- MLS#:
- 24011361
- Subdivision:
- Cane Bay Plantation
ADDITIONAL INFORMATION
Welcome to a luxurious property located in the prestigious Pender Woods community of Cane Bay Plantation, Summerville, South Carolina. Situated at the end of a peaceful cul-de-sac, this exceptional home offers unparalleled privacy and breathtaking views of the surrounding wooded area and pond.As you approach the home, you will be captivated by its exquisite exterior and meticulously maintained landscaping. A long, wide driveway leads to a two-car garage, providing ample space for your vehicles and storage needs. Step inside the front entrance and be greeted by boasting tall ceilings, beautiful flooring, and an abundance of natural light.To your right, a stylish dining room awaits, perfect for hosting elegant dinner parties and special occasions. Continuing through the home, you will discover an open-concept living area that seamlessly combines a spacious living room, a cozy breakfast area, and a stunning kitchen. The kitchen is a chef's dream, featuring white cabinetry, sleek granite countertops, a kitchen island, stainless steel appliances, and a convenient walk-in pantry. Venturing upstairs, you will find a generous landing/loft area that offers endless possibilities for customization to suit your lifestyle. All of the bedrooms and remaining bathrooms are located on this level, providing a peaceful retreat for family and guests. Each room is thoughtfully designed with ample space, ensuring comfort and relaxation. The primary bedroom is especially impressive, boasting a sizable walk-in closet and an en-suite bathroom adorned with quartz countertops, a large vanity, and a large walk-in shower. This magnificent property also offers the convenience of a spacious laundry room, ensuring all your laundry needs are easily met. As you step out to the rear of the home, you will be greeted by a poured patio, perfect for enjoying the serene surroundings. The highlight of this property is the expansive yard, offering an unprecedented level of privacy and tranquility. Don't miss the opportunity to experience this breathtaking lot and its remarkable features. Schedule a visit today and discover the resort-style amenities of the community center, which includes a magnificent swimming pool with a sunbathing area, a pavilion for gatherings, ample seating, and a field for various activities. This luxury listing is a true oasis that combines elegance, privacy, and convenience in an unbeatable location. Cane Bay Plantation is a golf cart community with golf cart/walk/jog trails from the front to back for miles, shopping and restaurants at the front, and plenty more coming! There is plenty to do here and it has the largest YMCA on the east coast. There are events throughout the entire year such as food truck nights every night in a different community, golf cart parades, poker runs on the golf carts, neighborhood get togethers, fishing tournaments, and much more! Why wouldn't you want to hop in your golf cart and just ride up to the front for dinner or to grocery store? Come check out this beautiful home and don't miss out on this amazing opportunity! Don't miss the opportunity to own this exceptional, one-of-a-kind home. Schedule a viewing today and experience the epitome of luxury living! **WILL DO GOLF CART TOURS UPON REQUEST**
- Type:
- Land
- Sq.Ft.:
- n/a
- Status:
- Active
- Beds:
- n/a
- Lot size:
- 3.86 Acres
- Baths:
- MLS#:
- 24010495
ADDITIONAL INFORMATION
LOCATION LOCATION LOCATION! This 3.86 acre property is located right off Jedburg Road about 1 mile from I-26. Discover unparalleled potential with this prime vacant land, strategically located near thriving commercial businesses. Property does have 2 wells and 2 septic's in place and is zoned Flex 1 but could be rezoned for commercial. The house located at the front of the property has no value and the mobile home on the back of the property will not convey and will be removed.
$335,000
192 Lyra Lane Summerville, SC 29486
- Type:
- Single Family
- Sq.Ft.:
- 1,826
- Status:
- Active
- Beds:
- 3
- Lot size:
- 0.14 Acres
- Year built:
- 2023
- Baths:
- 3.00
- MLS#:
- 24009952
- Subdivision:
- Cane Bay Plantation
ADDITIONAL INFORMATION
***Available for Lease w/ Option to Buy***Discover unparalleled tranquility and privacy in this less-than-a-year-old gem nestled within Pender Woods subsection of highly sought-after Cane Bay subdivision. As you step inside, you'll be greeted by the inviting ambiance of smooth tall ceilings and exquisite LVP flooring, leading you through a spacious open floor plan designed for seamless entertaining and comfortable living. The gorgeous kitchen is a cook's delight, boasting granite countertops, stainless steel appliances, recessed lighting, and a generous pantry. Adjacent to the kitchen is a charming dining area overlooking the tranquil backyard, perfect for enjoying meals with family and friends.The primary bedroom is a peaceful retreat, boasting a spacious walk-in closet and a luxurious en suite bathroom. Two additional bedrooms offer ample space for family and guests, while the versatile loft upstairs provides endless possibilities for customization. Outside, the raised berm creates a secluded oasis, providing extra green space and ensuring privacy rarely found in most subdivisions in the area. Enjoy resort-style amenities including a community pool, playground, and miles of nature trails within the prestigious Cane Bay Subdivision. Convenience is key with an array of shopping and dining options just moments away in Cane Bay Plaza and Nexton and easy access to the interstate for a quick ride to the beaches and all that downtown Charleston has to offer. Don't miss the opportunity to experience Southern living at its finest - schedule your showing today and make this exceptional home yours!
- Type:
- Single Family
- Sq.Ft.:
- 1,976
- Status:
- Active
- Beds:
- 4
- Lot size:
- 0.18 Acres
- Year built:
- 2022
- Baths:
- 3.00
- MLS#:
- 24010071
- Subdivision:
- Cane Bay Plantation
ADDITIONAL INFORMATION
Welcome home to 466 Cedarview Road. Like new construction this home was built in 2022 and boasts 4 bedrooms and 2.5 bathrooms. Upon entering home notice the welcoming entry with luxury vinyl plank flooring throughout the main level. The large family room, which opens to the kitchen is wonderful for entertaining. The patio in the backyard backs up to trees and is one of the largest lots with great privacy. The primary bedroom is located upstairs and boasts a primary ensuite. There are three additional bedrooms upstairs with an additional full bathroom. The resort styled amenities are for all ages and are a great addition to this neighborhood. The home is a short golf cart ride away to restaurants, shopping and the YMCA.
- Type:
- Land
- Sq.Ft.:
- n/a
- Status:
- Active
- Beds:
- n/a
- Lot size:
- 3.29 Acres
- Baths:
- MLS#:
- 24009902
- Subdivision:
- Summervale Acres
ADDITIONAL INFORMATION
3.29 Acres of Select Property off Jedburg RoadThis property is in a quaint country neighborhood with approximately 1 cleared acre. There is a plat and perc test in hand for standard septic install, 4 bedroom home.This land is zoned Flex 1 which allows for single family detached, manufactured and mobile homes, etc. All information represented is to the best of the seller's and agent's knowledge. All property lines are approximate. Schools to be verified by the buyer. If square footage is important, measure.
- Type:
- Single Family
- Sq.Ft.:
- 1,387
- Status:
- Active
- Beds:
- 3
- Lot size:
- 0.19 Acres
- Year built:
- 2024
- Baths:
- 2.00
- MLS#:
- 24009612
- Subdivision:
- Sangaree
ADDITIONAL INFORMATION
Permits in hand , can be completed in 100 to 120 days. Beautiful Cambridge Plan to be built on this lot, it boasts 1387 SQ FT , 3BR 2BA including en-suite for the main bedroom tile walk in shower, dual vanities and walk-in custom built closet , all closets have wood instead of vinyl wrapped kits including the kitchen pantry, Home to feature quartz counter tops in kitchen with a center island, Luxury vinyl plank flooring in every room, ceiling fans in all bedrooms and great room, crown molding in all living areas. Come now and pick your own colors!! Pictures are of a similar house the builder completed, Not Exact home!!
- Type:
- Single Family
- Sq.Ft.:
- 1,792
- Status:
- Active
- Beds:
- 3
- Lot size:
- 0.13 Acres
- Year built:
- 2021
- Baths:
- 2.00
- MLS#:
- 24008746
- Subdivision:
- Carnes Crossroads
ADDITIONAL INFORMATION
The seller made a great reduction to sales price. Cottage Model, Ranch Style in Carnes Crossing Community. 3Bed 2bath 1Study or fourth Bedroom if desire to convert it. Close to Summerville downtown, near to shopping and restaurants. Open concept Kitchen and living spaces. 9ft ceilings. The chef's specialty kitchen offers a culinary atmosphere with a large center island. Kitchen finishes include white cabinetry, light quartz, and wavy white subway tile. Burlap hardwoods run throughout the main living space and into the Owner's Retreat. The other 2 bedroom have carpet and are in the other side of the home and separated by a full bath . The Owner's bathroom presents a deluxe walk in shower, and a walking closet. Have a cover backyard porch. 2 car garages.
- Type:
- Single Family
- Sq.Ft.:
- 2,113
- Status:
- Active
- Beds:
- 2
- Lot size:
- 0.16 Acres
- Year built:
- 2017
- Baths:
- 2.00
- MLS#:
- 24008666
- Subdivision:
- Cane Bay Plantation
ADDITIONAL INFORMATION
Resort style living at its best! Situated on a rare PRESERVE Lot!This Beautiful Ibiza home offers a Wide & Open flr plan w/ 2 bedrooms/large Flex rm./2 baths. Beautifully landscaped, gorgeous THREE Season enclosed porch w/ extended concrete pad facing the beautiful WOODED Preserve-an inviting space for outdoor gatherings. Greeted w/ a grand foyer that opens up into a welcoming Great room. Gourmet kitchen, large island, soft close doors & drawers. Crown molding lines the ceilings. Luxurious owner's suite w/ tray ceiling, frameless shower door & walk-in closet. Laminate floors in main living areas, tile floors in baths & laundry rm. Spacious garage. Ceiling fans w/ remote controls.Just a few minutes walk to the pool, tennis courts, pickleball courts, boat dock, Clubhouse & all amenitiesThis home presents an opportunity to create unforgettable memories. Four Seasons is a 55+ active adult community with a manned 24/7 gatehouse, trash pickup, lawn care, access to clubhouse, indoor & outdoor pools, grandchildren's pool, fitness center, movement studio, tennis & pickle ball courts, boat & kayak launch, dog park, the Lake and more. Refrigerator included. Seller looking to sell all furnishings!
- Type:
- Single Family
- Sq.Ft.:
- 3,026
- Status:
- Active
- Beds:
- 5
- Lot size:
- 0.28 Acres
- Year built:
- 2020
- Baths:
- 4.00
- MLS#:
- 24008552
- Subdivision:
- Cane Bay Plantation
ADDITIONAL INFORMATION
Discover unparalleled luxury and space in this beautifully upgraded 5-bedroom, 3.5-bathroom home, thoughtfully designed to blend elegance with modern living. Every detail has been carefully considered, setting this property apart from the rest in this highly sought-after neighborhood.Premium Upgrades: The owners have gone above and beyond, adding an extra window to flood the bonus room over the garage with natural light. The expanded driveway and extended back patio provide enhanced convenience, making outdoor gatherings and parking a breeze.Luxurious First-Floor Master Suite: The expansive primary bedroom is located on the main level, offering an abundance of space, complete with a large en-suite bath and walk-in closet. The elongated shower, designed to evoke a spa-like experience, makes this suite a private retreat. Flexible Layout & High-End Finishes: Upstairs, you'll find four additional spacious bedrooms, plus a versatile bonus room that can easily serve as a sixth bedroomperfect for hosting family or guests. Premium features like quartz countertops, stainless steel appliances, and energy-efficient systems throughout showcase the home's commitment to quality and style. Smart Home Integration: Enjoy the convenience of cutting-edge smart home technology, designed for both comfort and security. This includes a Rinnai tankless water heater, delivering endless hot water whenever you need it. Resort-Style Amenities: Step into a world of luxury with access to a resort-style pool, clubhouse, and more. With the community pool and playground just a short walk across the street, you'll experience convenience and community right at your doorstep. Prime Location & Modern Living: Built in 2020, this home feels brand new, offering the finest in contemporary living. Nestled in a prestigious neighborhood known for its world-class amenities and vibrant, welcoming atmosphere, this home promises more than just a place to liveit offers an unmatched lifestyle. Embrace Elegance & Comfort: Experience luxury living at its finest in this remarkable home, where every detail has been thoughtfully crafted for your ultimate comfort and enjoyment. Welcome to your forever home, where a lifetime of memories awaits.
- Type:
- Single Family
- Sq.Ft.:
- 2,194
- Status:
- Active
- Beds:
- 4
- Lot size:
- 0.2 Acres
- Year built:
- 2020
- Baths:
- 3.00
- MLS#:
- 24008525
- Subdivision:
- Cane Bay Plantation
ADDITIONAL INFORMATION
This popular Elston floor plan home feels like new construction without the new construction price or delay! Finished in 2020 and meticulously maintained since, this move-in ready two story floor plan features four bedrooms and laundry upstairs with an open concept first floor and big back yard with wooded buffer. Spacious open living area, kitchen featuring stainless steel appliances, gas range, granite countertops and island, and two pantries. Second floor has a loft area great for a home office or home schooling. The master en suite won't disappoint with dual sinks, huge walk in closet, and oversize shower!Enjoy first class neighborhood amenities including resort style pool, playground, indoor pickleball court, bocce ball court, gas fire pit, and boat launch. Community features golf cart and walking paths and is close to shopping and dining. Mark it as a favorite, and set your appointment to see it today!
- Type:
- Land
- Sq.Ft.:
- n/a
- Status:
- Active
- Beds:
- n/a
- Lot size:
- 8 Acres
- Baths:
- MLS#:
- 24008492
- Subdivision:
- Chaparral
ADDITIONAL INFORMATION
Are you looking for a little bit of country lifestyle but wanting to stay close to what the city lifestyle has to offer? Or are you looking for a family compound? Look no further than this Beautiful 8-acre tract that is zoned R2. So many possibilities and in the middle of the Carnes Cross Road, Cane Bay and Nexton growing community. There is a 50' road easement on the adjacent property for access. Owner states there is water at the street but property will need a septic system. Aerial photo's on the way.
- Type:
- Single Family
- Sq.Ft.:
- 1,195
- Status:
- Active
- Beds:
- 3
- Lot size:
- 0.25 Acres
- Year built:
- 1979
- Baths:
- 2.00
- MLS#:
- 24008453
- Subdivision:
- Sangaree
ADDITIONAL INFORMATION
Welcome to this charming 3 bedroom, 2 bath home nestled on a spacious .25-acre lot with endless potential. Located in a desirable neighborhood, this property presents an incredible opportunity for those seeking a canvas to craft their dream home. The layout offers a comfortable flow, with three bedrooms providing flexible space for families, guests, or home offices. While this home is ready to welcome its next owners, it also presents the chance to unleash your creativity and personalize to your taste. With a little updating, this residence has the potential to become a true gem, reflecting your unique style and vision. The generously sized lot offers plenty of room for outdoor enjoyment, whether it's gardening, entertaining, or simply relaxing in the fresh air...Conveniently located near Nexton Square with lots of restaurants and shops this home combines the tranquility of suburban living with easy access to urban conveniences.
- Type:
- Single Family
- Sq.Ft.:
- 3,788
- Status:
- Active
- Beds:
- 5
- Lot size:
- 0.16 Acres
- Year built:
- 2024
- Baths:
- 5.00
- MLS#:
- 24006914
- Subdivision:
- Cane Bay Plantation
ADDITIONAL INFORMATION
DECEMBER COMPLETION!!!The Crestwood! This is a 5BR 4.5BA W/ GUEST SUITE DOWN, STUDY,GOURMET KITCHEN W/ BUTLER'S PANTRY, COVERED PORCH and more! Some features include: 36'' GAS Cooktop and Hood Range, Pot Filler, Navy Cabinets w/ Soft Close Drawers and Doors and Quarts Countertops in Kitchen w/ Brushed Gold Pulls, HUGE 9' Island w/Trash Pull out Laminate Wood Flooring in main living areas, Wood treads on stairs, 1PC Crown in Foyer, Family Rm and master, 2PC Chair Rail/Picture Frame in Dining, Pull down attic stairs, Quartz Countertops in all baths, 42'' upgraded cabinets, Hardy Plank Siding, Raised Foundations, Gas lanterns, Gutters and much more! 35,000 off 45K in options . Seller will also pay up to 10K in CC with use of PL and CA.
- Type:
- Single Family
- Sq.Ft.:
- 1,618
- Status:
- Active
- Beds:
- 3
- Lot size:
- 0.12 Acres
- Year built:
- 2022
- Baths:
- 2.00
- MLS#:
- 24005823
- Subdivision:
- Cane Bay Plantation
ADDITIONAL INFORMATION
Welcome to this charming single-story home, located in a beautiful neighborhood with easy access to all amenities. As you enter this better-than-new Glenwood floor plan you are greeted by the oversized entryway complete with custom wall detailing. This well-cared-for home features a cozy living room, perfect for relaxing with your loved ones or entertaining guests. The kitchen is fully equipped with all the necessary appliances, beautiful backsplash, a very large pantry and has plenty of cabinets for storage. The dining area is just off the kitchen, making it easy to enjoy meals together. The primary bedroom sits at the back of the home just off the living area featuring a large walk in closet and ensuite with dual vanities.This home has two additional bedrooms at the front with generous closet space and one full bathroom to share. All bedrooms have ceiling fans added for your convenience. The backyard is perfect for outdoor activities, with plenty of space on the oversized concrete patio overlooking the treeline. Enjoy your evenings on the comfortable screened-in porch complete with an overhead fan. This home is perfect for anyone looking for a comfortable living space with easy access to everything. Don't miss out on the opportunity to make this your dream home Pine Hills in Cane Bay, Summerville, South Carolina, offers a serene suburban lifestyle. Nestled amidst lush landscapes, it features elegant homes, friendly neighbors, and excellent schools. Residents enjoy nearby parks, shopping, and dining, making it a family-friendly haven with a charming. Southern atmosphere. Amenities include 3 pools, with a 2-story water slide. Near by is the largest YMCA on the East Coast, and the community offers easy access to I-26.
- Type:
- Single Family
- Sq.Ft.:
- 2,088
- Status:
- Active
- Beds:
- 3
- Lot size:
- 0.12 Acres
- Year built:
- 2015
- Baths:
- 3.00
- MLS#:
- 24003432
- Subdivision:
- Cane Bay Plantation
ADDITIONAL INFORMATION
Situated on a large lot, this home backs up to a heavily wooded area you will enjoy from your fully fenced backyard. Inside you will find a bonus room that could easily be used as an office or an extra bedroom as well as a loft space. The master suite includes tray ceilings and a large walk in closet.
- Type:
- Single Family
- Sq.Ft.:
- 2,158
- Status:
- Active
- Beds:
- 3
- Lot size:
- 0.14 Acres
- Year built:
- 2023
- Baths:
- 2.00
- MLS#:
- 24001915
- Subdivision:
- Nexton
ADDITIONAL INFORMATION
Why wait for a home to be built when you can view this stunning, barely lived-in Hutchinson model? A wide front porch offers a picturesque view of a large pond. French doors open to a study with pond views and built-in bookcases. The expansive primary bedroom leads to a generous primary bath with quartz countertops and ample cabinet space. The vast primary closet features custom shelving. The open gourmet kitchen boasts a chimney hood, extra-tall cabinets with glass doors, quartz countertops, and stainless-steel appliances. A large great room with sliding doors opens to a charming, screened porch with a gas fireplace. This home sits on a fenced corner lot and includes numerous upgrades.

Information being provided is for consumers' personal, non-commercial use and may not be used for any purpose other than to identify prospective properties consumers may be interested in purchasing. Copyright 2024 Charleston Trident Multiple Listing Service, Inc. All rights reserved.
Summerville Real Estate
The median home value in Summerville, SC is $355,200. This is higher than the county median home value of $320,300. The national median home value is $338,100. The average price of homes sold in Summerville, SC is $355,200. Approximately 59.48% of Summerville homes are owned, compared to 30.74% rented, while 9.78% are vacant. Summerville real estate listings include condos, townhomes, and single family homes for sale. Commercial properties are also available. If you see a property you’re interested in, contact a Summerville real estate agent to arrange a tour today!
Summerville, South Carolina 29486 has a population of 50,318. Summerville 29486 is more family-centric than the surrounding county with 33.4% of the households containing married families with children. The county average for households married with children is 30.05%.
The median household income in Summerville, South Carolina 29486 is $64,507. The median household income for the surrounding county is $70,786 compared to the national median of $69,021. The median age of people living in Summerville 29486 is 38.3 years.
Summerville Weather
The average high temperature in July is 91.5 degrees, with an average low temperature in January of 34.6 degrees. The average rainfall is approximately 51 inches per year, with 0.7 inches of snow per year.

