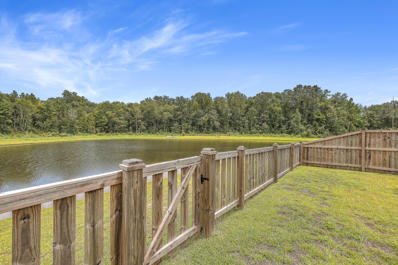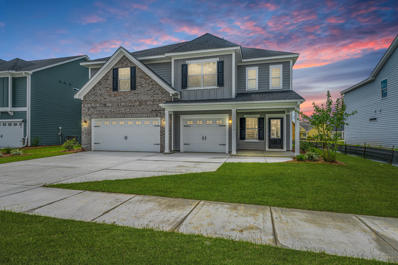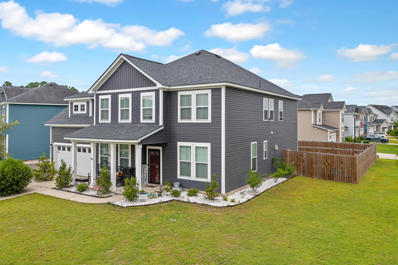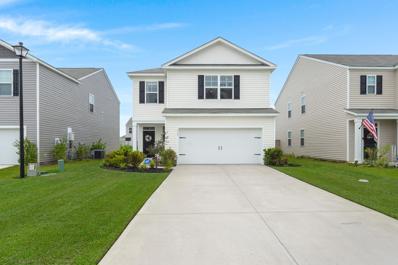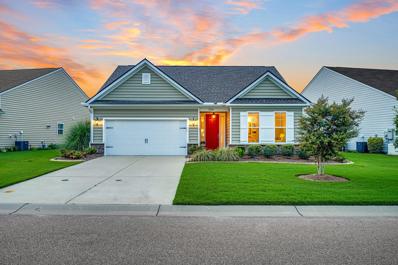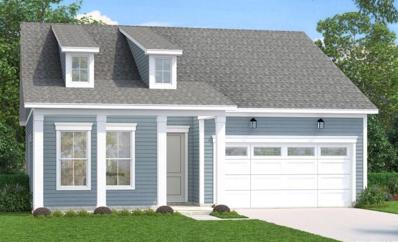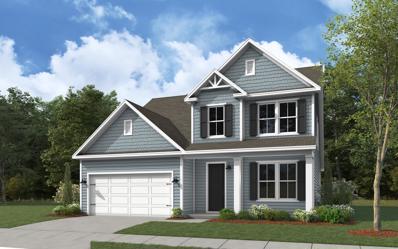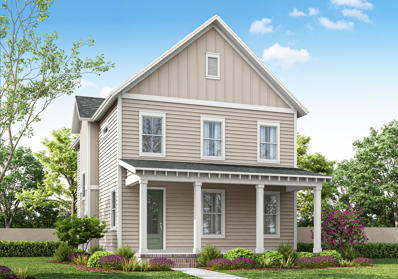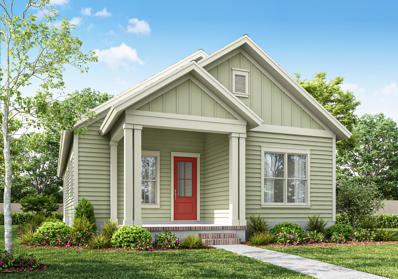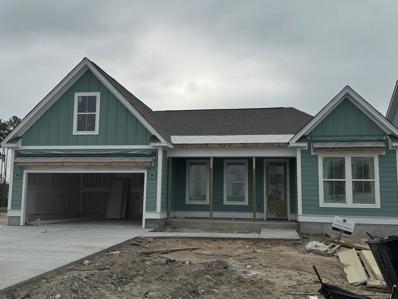Summerville SC Homes for Rent
- Type:
- Single Family
- Sq.Ft.:
- 1,775
- Status:
- Active
- Beds:
- 4
- Lot size:
- 0.16 Acres
- Year built:
- 2024
- Baths:
- 2.00
- MLS#:
- 24019834
- Subdivision:
- Nexton
ADDITIONAL INFORMATION
Step into the highly sought-after Ibis model, where comfort and elegance meet. This beautiful home features 4 spacious bedrooms, 2 bathrooms, and soaring 9-ft smooth ceilings, allowing natural light to flood every room. The gourmet kitchen boasts sleek quartz countertops, Whirlpool stainless steel appliances, and luxury vinyl plank flooring throughout the main living areas. Enjoy the convenience of smart home features, a two-car attached garage, and ample storage space. Outside, a screened lanai offers the perfect spot for entertaining or relaxing.This is more than a home--it's a lifestyle!
- Type:
- Single Family
- Sq.Ft.:
- 1,775
- Status:
- Active
- Beds:
- 4
- Lot size:
- 0.16 Acres
- Year built:
- 2024
- Baths:
- 2.00
- MLS#:
- 24019801
- Subdivision:
- Cane Bay Plantation
ADDITIONAL INFORMATION
FINAL Opportunity to Own the Popular Ibis Floorplan in Sanctuary Cove!Don't miss your chance to own this stunning 4-bedroom, 3-bath home. This home features a covered lanai and extended patio, perfect for outdoor living. Inside, enjoy beautiful white shaker-style cabinets, sleek quartz countertops, and luxury vinyl plank flooring throughout the main living areas. With blinds included, this home is move-in ready, offering everything you need to settle in and make it your own.Hurry, this is your final opportunity--schedule your tour today!
- Type:
- Single Family
- Sq.Ft.:
- 1,951
- Status:
- Active
- Beds:
- 3
- Lot size:
- 0.13 Acres
- Year built:
- 2022
- Baths:
- 3.00
- MLS#:
- 24019783
- Subdivision:
- Petterson Meadows
ADDITIONAL INFORMATION
Welcome to 242 Torslanda Lane, where modern living meets thoughtful design. This beautiful home on a POND lot features an inviting open-concept layout on the main floor, perfect for both daily living and entertaining. The heart of the home is the contemporary kitchen, boasting a sleek island with an integrated sink, stainless steel appliances, and plenty of counter space to inspire your inner chef. The adjacent flex room offers versatile space that can easily be transformed into a formal dining area or a home office to suit your needs.The main floor is adorned with stylish and durable LVP flooring, while a convenient powder room adds to the functionality of the space.Upstairs, you'll find a serene retreat with cozy carpeting throughout.**Assumable VA loan for qualified buyer**The primary suite is a true oasis, featuring a spacious bath complete with a stand-up shower, a relaxing garden tub, and dual vanities. The upper level also includes two additional guest rooms with a shared full bath, a loft area perfect for a second living space or playroom, and a study nook ideal for working from home or homework time. To top it all off, the laundry room is conveniently located upstairs, making chores a breeze. This home is just steps away from a beautifully designed park featuring walking trails, a soccer goal, a baseball field, and swinging benches for relaxation. The park also boasts a vibrant playground and a central mailbox hub for added convenience. Whether you're hosting an outdoor gathering or enjoying a quiet picnic, the spacious picnic area provides the ideal setting for memorable moments with family and friends. With its blend of modern finishes and thoughtful layout, 242 Torslanda Lane at Petterson Meadows is ready to welcome you home.
- Type:
- Single Family
- Sq.Ft.:
- 1,688
- Status:
- Active
- Beds:
- 3
- Lot size:
- 0.06 Acres
- Year built:
- 2020
- Baths:
- 3.00
- MLS#:
- 24019763
- Subdivision:
- Nexton
ADDITIONAL INFORMATION
This thoughtfully designed house in the Nexton community of Summerville, South Carolina offers an ideal living experience. The approximately 1,688 square foot home features three bedrooms and two bathrooms, providing ample space and functionality. The main level showcases an open-concept layout, seamlessly integrating the living room, kitchen, and dining area. This layout promotes a sense of flow and connectivity, making it well-suited for everyday living and entertaining. The kitchen, equipped with modern appliances, offers a practical and efficient workspace. On the second floor, you'll find a welcoming primary bedroom suite, complete with an upgraded bathroom and a spacious walk-in closet. Two additional bedrooms on this level share an accompanying bathroom. Come view this home today
- Type:
- Single Family
- Sq.Ft.:
- 3,307
- Status:
- Active
- Beds:
- 4
- Lot size:
- 0.17 Acres
- Year built:
- 2024
- Baths:
- 4.00
- MLS#:
- 24019689
- Subdivision:
- Hewing Farms
ADDITIONAL INFORMATION
PROPOSED CONSTRUCTION This breathtaking 3 car garage Warwick plan features 4 bedrooms, 3.5 bathrooms, loft, flex/office space, two story entry, light and bright and airy floorplan with room for everyone.
- Type:
- Single Family
- Sq.Ft.:
- 1,760
- Status:
- Active
- Beds:
- 2
- Lot size:
- 0.16 Acres
- Year built:
- 2008
- Baths:
- 2.00
- MLS#:
- 24019675
- Subdivision:
- Cane Bay Plantation
ADDITIONAL INFORMATION
Welcome to your perfect retreat in one of the most vibrant and sought-after 55Plus communities at Del Webb. This single-family home offers not only comfort and convenience but also breathtaking views of a serene lagoon, complete with tranquil water features. Whether you're looking for a peaceful haven or an active lifestyle, this property has it all. This beautifully upgraded home boasts an elegant exterior with brick skirting and stylish hip roofs. Step onto the inviting covered front porch and into a spacious foyer adorned with 16'' ceramic tile flooring. The living areas showcase gleaming real hardwood floors, while the bedrooms feature brand-new, plush carpeting. Freshly painted throughout with sophisticated designer colors, this home exudes a modern and welcoming ambiance.The kitchen is a chef's dream, offering solid wood cabinets, stainless steel appliances, a gas slide-in range, tile flooring, and under-cabinet lighting. The master bedroom is a serene retreat with its decorative tray ceiling, while the master bathroom invites relaxation with a soaking garden tub and a generous walk-in closet. A bright sunroom with tile flooring offers stunning views of the tranquil lagoon, making it the perfect spot to unwind. Outside, a spacious covered porch and an additional patio with a gas connection for grilling create an ideal space for entertaining or enjoying quiet evenings overlooking the water. Lastly, the Del Webb community offers an impressive array of amenities. At the heart of it all is the expansive 20,000-square-foot amenity center, often referred to as the "Resort." This facility offers a state-of-the-art fitness center, an indoor pool and spa, a social lounge, and multipurpose rooms for crafts, clubs, and classes. Outdoor features include a heated zero-entry pool, tennis courts, pickleball courts, bocce courts, and a dog park, ensuring there's something for everyone to enjoy.
- Type:
- Single Family
- Sq.Ft.:
- 3,751
- Status:
- Active
- Beds:
- 6
- Lot size:
- 0.22 Acres
- Year built:
- 2016
- Baths:
- 5.00
- MLS#:
- 24019669
- Subdivision:
- Cane Bay Plantation
ADDITIONAL INFORMATION
Welcome to your new home at The Oaks located in Cane Bay on a nice large fenced corner lot. As you enter the home into the hardwood floored foyer you will find the dining room to your left and a study with french doors to your right. This room could also be used as a guest bedroom.The family room with a beautiful gas fireplace and lots of windows for natural light is open to the dream kitchen with a large island and breakfast bar, granite countertops, backsplash, glass cabinetry, 5 burner gas range and stainless steel appliances. A mother-in-law suite you will find with a full bath to the back of the home as well. You will also have a nice drop zone between the kitchen and the garage. The main primary suite is upstairs and the ensuite includes a large garden tub and glass shower alongwith dual vanities and two walk-in closets. The spacious loft is perfect for entertaining or allowing the kids to hang out. You will also find upstairs two secondary bedrooms that share a full bathroom and another large bedroom has its own full bath. Enjoy the community with all of the walking trails, playground and pool. Don't miss out on the perfect opportunity to make this your new home.
- Type:
- Single Family
- Sq.Ft.:
- 2,257
- Status:
- Active
- Beds:
- 4
- Lot size:
- 0.12 Acres
- Year built:
- 2022
- Baths:
- 3.00
- MLS#:
- 24019547
- Subdivision:
- Cane Bay Plantation
ADDITIONAL INFORMATION
ASSUMABLE LOAN WITH CURRENT INTEREST RATE IN THE 3'S!! OVER 20K IN AFTERMARKET UPGRADES: PRIVACY FENCE, SCREENED PORCH, REFRIGERATOR, WASHER, DRYER, WINDOW TREATMENTS, CUSTOM LIGHTING, RAIN SHOWER. SAVE THOUSANDS ON THIS BETTER THAN NEW HOME!! Welcome to the long-awaited Pine Hills at Cane Bay. With the resort-style amenities, 2 pools including a lap pool, vacation is merely steps away! DON'T wait for construction and eliminate the potential of dreaded delays with this better than new home. Rest easy knowing you are located in the front of Pine Hills, on a short quiet street with little to no through traffic! Upon your arrival, you are greeted with an inviting front porch accompanied by luscious landscaped surroundings, offering a warm welcome to residents and guests alike.Walking through the front door, prepare to immerse yourself into your very own paradise with this light and airy and ever so popular Manning floor plan that boasts 4 bedrooms, 2.5 baths and 2257sq ft. This exceptional home standouts with countless tasteful upgrades and improvementsFrom the foyer, attractive wide plank flooring guides you down the hall to a seamless open floor plan effortlessly connecting the kitchen, dining, and living room, establishing an inviting environment for both everyday living and entertaining. The well-appointed kitchen stands as the heart of the home, boasting a generously sized island, granite countertops, custom lighting, stainless steel appliances, pantry and plenty of cabinet space. A cozy living room space adorned with sliding glass doors that are equipped with motorized blinds, opens up to the expanded custom screened patio, extending the living area outdoors. This would truly make the perfect spot for al fresco dining or enjoying a morning cup of joe, while over looking the perfectly landscaped yard. For utmost convenience retreat to the main floor primary suite, complete with a generously sized walk-in shower, double vanity bathroom and large walk-in closet that provides plenty of storage. Completing the main floor is a lovely powder room, storage closet and dedicated laundry room that provides comfort and convenience. Upstairs a versatile landing flex space awaits, ready to be transformed into a home gym, playroom, or a casual living area to suit your lifestyle. Three more thoughtfully designed bedrooms, a full bath and another storage space on the second floor provides additional convenience and functionality. The fenced yard offers security and space for recreational activities, completing the picturesque setting of this remarkable home. Living in a community with amenities like a resort-style pool, fire place, picnic area, water slide, walking and bike paths, playground, and a splash pad can enhance the overall experience of residents, offering opportunities for relaxation, recreation, and socializing! New Y facility, CainBay Preparatory & Cain Academy School less than 5 miles away!
- Type:
- Single Family
- Sq.Ft.:
- 1,938
- Status:
- Active
- Beds:
- 2
- Lot size:
- 0.15 Acres
- Year built:
- 2024
- Baths:
- 2.00
- MLS#:
- 24019588
- Subdivision:
- Cane Bay Plantation
ADDITIONAL INFORMATION
Low-maintenance living at it's finest! This highly desirable Curator floorplan, is available in late fall. Home features 10' ceilings and 8' doors, a Flex Room w/ gorgeous barn door, Sitting Room off of Owner's Suite and Extended Outdoor Living. LVP flooring throughout all living areas, and tile in bathrooms and laundry. Kitchen features stainless steel gas appliances with soft close and dove-tail drawers, with built-in microwave, tile backsplash. Owners Bath boasts a fully tiled shower with built-in bench, dual sinks, quartz countertops and upgraded cabinetry. You'll enjoy added windows and access from the Owner's suite to the extended back patio. Bulk storage and so much more!
- Type:
- Other
- Sq.Ft.:
- 1,512
- Status:
- Active
- Beds:
- 3
- Lot size:
- 2 Acres
- Year built:
- 2008
- Baths:
- 2.00
- MLS#:
- 24019512
ADDITIONAL INFORMATION
Country life yet centrally located for easy access to Goose Creek, Summerville, Moncks Corner, Cross & boat landing. Enjoy sitting on your covered front porch sipping your coffee & listening to nature. This 2008 home sits on 2 acres & features an open floor plan, 3 bedrooms, 2 baths, living room, family room, wood fireplace (can be converted to gas) kitchen with bar, dining area & laundry room. The owners suit features a separate tub /shower & double vanity. Outside you have utilities already in place for another home (electric & sewer) 2 sheds & a carport to convey. Put this on your list to see today! Everything being sold as is. Buyer to verify any and all information necessary including schools. Roof installed in 2018
- Type:
- Single Family
- Sq.Ft.:
- 2,491
- Status:
- Active
- Beds:
- 4
- Lot size:
- 0.15 Acres
- Year built:
- 2024
- Baths:
- 3.00
- MLS#:
- 24019408
- Subdivision:
- Carnes Crossroads
ADDITIONAL INFORMATION
The lovely Lawrence is a comforting single story home with 2 secondary bedrooms and bath up front, extended foyer leads to the great room which opens into the gourmet kitchen featuring double ovens, gas cooktop, stainless hood, quartz tops and cabinets with soft close doors and drawers, connecting to an intimate breakfast room and dining room. The private owner's suite located in the back includes a spacious bedroom and bath featuring a large tiled shower with rainhead, elevated vanity with dual sinks and linen closet. Upstairs you will find a large loft, guest bedroom with full bath and 2 storage closets.Carnes Crossroads is located in the city of Goose Creek, conveniently in Summerville, SC. You can enjoy the convenience of a growing selection of shops, restaurants and entertainment, as well as a full-service hospital and 2 on-site schools. For recreation and outdoor adventures, Carnes Crossroads features an extensive trail system dotted with parks and large lakes to offer fishing, kayaking and paddle boarding.
- Type:
- Single Family
- Sq.Ft.:
- 3,076
- Status:
- Active
- Beds:
- 4
- Lot size:
- 0.18 Acres
- Year built:
- 2016
- Baths:
- 3.00
- MLS#:
- 24019388
- Subdivision:
- Cane Bay Plantation
ADDITIONAL INFORMATION
Welcome to 233 Calm Water Way, a stunning home located in the highly sought-after community of The Coves at The Lakes of Cane Bay! This impressive 4-bedroom, 2.5-bathroom residence spans 3,076 square feet, offering an open floor plan, a desirable downstairs primary suite, and a rare third-car garage. Upon entering, you are greeted by beautiful hardwood flooring that flows through the majority of the first floor, leading to a formal dining room adorned with elegant custom wainscoting trim. The kitchen is a chef's delight, featuring granite countertops, stainless steel appliances, and ample cabinet and counter space. Perfect for entertaining, the kitchen opens to a cozy eat-in dining area and a spacious living room, keeping you connected with your guests.Off the living room, the expansive primary bedroom includes brand-new carpet and a versatile sitting area ideal for a home office, workout space, or reading nook. The ensuite bathroom is a luxurious retreat, boasting a custom-tiled walk-in shower, a deep soaking tub, dual granite vanities, and a large walk-in closet. Adjacent to the living room, you'll find a powder room, a large laundry room, and direct access to a screened porch that overlooks the private backyard. Upstairs, there are three additional guest bedrooms, a full bathroom, and a large bonus room perfect for a playroom, movie room, or extra guest suite. There is also a large walk in attic space for additonal storage or finish it out to create additonal square feet in the home! Outside, the large screened porch opens to a private backyard oasis. Situated on a large .18 acre corner lot and backing up to a wooded treeline, this home offers exceptional privacy and features a spacious patio and iron fencing. Additionally, it is conveniently located just across the street from the community pool and dock. Living in The Coves at Cane Bay Plantation grants access to a 350-acre lake system perfect for fishing, kayaking, paddleboarding, and electric motorboating. Residents can enjoy the lake via the private boathouse or nearby boat launch, or go out for scenic golf cart rides, walks, bike rides, or jogs around the lake. The Coves also boasts a beautiful neighborhood pool with lake views, perfect for socializing with neighbors. Cane Bay Plantation, a top-selling master-planned community ranked #13 nationally in 2023, offers numerous amenities including miles of walking, jogging, and golf cart trails connecting neighborhoods to the YMCA and Cane Bay Plaza, which features a Publix, restaurants, shops, and more.
- Type:
- Single Family
- Sq.Ft.:
- 1,832
- Status:
- Active
- Beds:
- 2
- Lot size:
- 0.18 Acres
- Year built:
- 2018
- Baths:
- 3.00
- MLS#:
- 24019343
- Subdivision:
- Cane Bay Plantation
ADDITIONAL INFORMATION
INCREDIBLE RESALE THAT IS IMPECCABLY MAINTAINED. RESORT LIVING IN AN ACTIVE 55+ ADULT GATED COMMUNITY! OPEN FLOORPLAN WITH 9' CEILINGS, TONS OF NATURAL LIGHT THROUGHOUT, INCLUDES BLINDS & WINDOW TREATMENTS. FEATURES 2 BEDRMS (BOTH WITH ENSUITES), 2 1/2 BATHS & STUDY/OFFICE. CHEF KITCHEN HAS GAS COOKTOP & DOUBLE WALL OVENS WITH UPGRADES GALORE. RELAX ON THE LARGE SCREENED PORCH THAT OVERLOOKS AN ADDITIONAL PAVER PATIO THAT INCLUDED WEBER GRILL IN BUILT-IN NOOK AND PROFESSIONAL LANDSCAPING. LOTS OF STORAGE IN THE GARAGE ADDED HVAC VENT FOR CLIMATE CONTROL. UNBELIEVABLE AMENITIES CENTER WITH INDOOR/OUTDOOR POOLS, HOT TUB, WORKOUT GYM, PICKLE BALL, TENNIS, 300+ACER LAKE THAT SURROUNDS THE COMMUNITY THAT CAN BE USED FOR KAYAKING, FISHING AND MUCH, MUCH MORE!
- Type:
- Single Family
- Sq.Ft.:
- 1,600
- Status:
- Active
- Beds:
- 2
- Lot size:
- 0.16 Acres
- Year built:
- 2024
- Baths:
- 2.00
- MLS#:
- 24019029
- Subdivision:
- Nexton
ADDITIONAL INFORMATION
Welcome Home to this Move-in Ready Prosperity floor plan which conveniently located within Del Webb, a gated active adult community located in sought after Nexton. This two-bedroom, 2 bathroom home with flex room/study is upgraded with many extras, including a 4' garage extension for extra storage, spacious owner's suite walk-in shower & the extended covered back patio. This outdoor space is the perfect size for outdoor entertaining with room for furniture and outdoor dining. The Gourmet kitchen is beautifully appointed with quartz countertops, large center island, gas cooktop, & plenty of cabinet storage. Low-maintenance living with a Lifestyle Director and amenities galore, this home and resort community is a must see!
- Type:
- Single Family
- Sq.Ft.:
- 2,750
- Status:
- Active
- Beds:
- 4
- Lot size:
- 0.15 Acres
- Year built:
- 2022
- Baths:
- 3.00
- MLS#:
- 24018914
- Subdivision:
- Carnes Crossroads
ADDITIONAL INFORMATION
Why wait for New Construction? Stunning and just a little over two years old, this home is a must see. Featuring a large front porch, entering into your open concept floor plan with gourmet kitchen, stainless steel appliances, and large island with plenty of room for entertaining. Downstairs also features a large primary suite with beautiful en suite, and large walk in closet. Upstairs you will find 3 additional bedrooms and shared bathroom. Upstairs also features a loft, great for a playroom, office etc. The owner has also finished an additional area with air condition and a window. Outside features a large screened in porch, additional cement patio, 2 car garage, and private fenced in backyard. The home also features a sprinkler system making lawn maintenance in the heat of the summereasy. Carnes Crossroads is a 2300 acre master planned community featuring homes with double front porches, gas lanterns and that true Charleston feel. With sidewalk lined streets, parks, trails, community pool and brand new state of the art elementary school this vibrant community is an easy place to call home.
- Type:
- Single Family
- Sq.Ft.:
- 1,516
- Status:
- Active
- Beds:
- 2
- Lot size:
- 0.16 Acres
- Year built:
- 2024
- Baths:
- 2.00
- MLS#:
- 24018860
- Subdivision:
- Cane Bay Plantation
ADDITIONAL INFORMATION
Come see the Traveler, our newest floorplan! Upon entry, the Traveler features a spacious secondary bedroom as well as a large flex room with barn door. The kitchen is the heart of the home, offering a large walk-in pantry, and a generous island that overlooks the spacious gathering room with 10' ceilings. The Owner's suite offers an en suite bath featuring a dual vanity, tiled shower with bench, private water closet and large walk-in closet. Enjoy your southern evenings with the extended outdoor living and fireplace. Thousands of free upgrades built into the price!!!
- Type:
- Single Family
- Sq.Ft.:
- 3,290
- Status:
- Active
- Beds:
- 3
- Lot size:
- 0.18 Acres
- Year built:
- 2021
- Baths:
- 4.00
- MLS#:
- 24018722
- Subdivision:
- Cane Bay Plantation
ADDITIONAL INFORMATION
Stunning lakeside home in the 55+ Four Seasons community! This Ravenna model with 3 bedrooms, 3.5 baths, an office, and loft space is no longer being offered by the builder, and features beautiful after-market updates. The side entry garage, paver driveway extension, and enhanced landscaping provide an inviting curb appeal. Step inside to find laminate wood floors extending throughout the first floor living spaces and bedrooms. A beautiful dining room with tray ceiling, custom lighting, & wood-trim finishes and a French door office sit on either side of the foyer entryway. Heading into the heart of the home, you'll find a gas fireplace and open concept living. The beautiful kitchen will 'wow' any chef, with soft-closing white and gray cabinetry with double roll out trays, quartz counters,GE Profile ultra-gourmet appliances with five-burner gas cooktop, double ovens, French door refrigerator, and vented out cabinet hood, marble subway tile backsplash, a Farmhouse sink, Butler's pantry, walk-in pantry, and under-cabinet & custom pendant lighting. Enjoy the beautiful 300-acre lake views from your adjacent eat-in breakfast nook. Stepping outside you'll find a large screened-in porch with paver floors and additional extended paver patio with gas fire pit and connection line for a gas grill. You'll love evenings spent enjoying the picturesque lake views from the beautiful patioscape. Back inside, the first floor Owner's Suite offers a decorative tray ceiling and ensuite bath with 12" x 24" tile floors, a double sink quartz vanity, a walk-in tile shower with separate handheld shower head, built-in bench, and frameless shower door, and custom walk-in closet. The first floor guest room with ensuite also includes a walk-in tile shower. A half bath, laundry room with included washer & dryer and laundry sink, and a custom built-in mudroom valet and drop zone complete the first floor. Head upstairs to find a large loft space with two built-in bookcases and additional bedroom and full bath. Other home extras include a two-car garage with extra 'bump out' storage with epoxy-coated floors, custom plantation shutters, blinds, and drapery, and ceiling fans throughout. This home is truly move-in ready and provides extensive lake views no longer available in the community. Be part of the gorgeous lakeside Active Adult community, Four Seasons, and start living your retirement dreams!
- Type:
- Single Family
- Sq.Ft.:
- 2,794
- Status:
- Active
- Beds:
- 4
- Lot size:
- 0.13 Acres
- Year built:
- 2024
- Baths:
- 4.00
- MLS#:
- 24018218
- Subdivision:
- Cane Bay Plantation
ADDITIONAL INFORMATION
***UNDER CONSTRUCTION*** The Emerson is a 4Bed/3.5BA Owner's Suite Down w/ a Bonus Rm, Guest Suite, & Formal Dining! This home features a beautiful gourmet kitchen w/ Butler's pantry, Upgraded Countertops, Tile Backsplash, 8' Island, double trash pullout & White & Quill cabinets. The Owner's Bath features tiled floors, walk-in tile shower & beautiful stand-alone modern tub. Additional features include Raised Foundation, Hardy Plank Siding, Gas Lantern, Fireplace, Screened Porch, Laminate Flooring Throughout the First Floor (including the Owner's Suite), Wood Stair Treads and so much more! LIST PRICE INCLUDES OUR CURRENT INCENTIVE OF $35,000 OFF OF $45K IN UPGRADES, 1/2 OFF LOT PREMIUM & $10K IN CLOSING COSTS THROUGH END OF MONTH! ALL INCENTIVES ARE TIED TO PREFERRED LENDER / ATTORNEY
- Type:
- Single Family
- Sq.Ft.:
- 2,817
- Status:
- Active
- Beds:
- 4
- Lot size:
- 0.17 Acres
- Year built:
- 2024
- Baths:
- 4.00
- MLS#:
- 24018124
- Subdivision:
- Cane Bay Plantation
ADDITIONAL INFORMATION
**UNDER CONSTRUCTION** Carson C W/ 3 Car Garage Pond Lot!. This spacious home boasts 4BR/3.5BA, Owner's Suite Down with UPGRADES Galore, including a BEAUTIFUL Gourmet Kitchen w/ Quartz Countertops, High End Cabinets, Breakfast Area, Free Standing Tub and large all glass shower with Rain head from ceiling in the primary bath with HUGE Walk In Closet, Flex Space, Game Room, Sunroom with a patio off the side. This open concept is a MUST SEE! Additional features include; Whole house gutters, gas lantern on front porch, fully landscaped yard, laminate wood flooring in all main living areas including Owner's bed and Game room, tile in all wet areas, HUGE Attic Storage and SO MUCH MORE!
- Type:
- Single Family
- Sq.Ft.:
- 3,388
- Status:
- Active
- Beds:
- 3
- Lot size:
- 0.23 Acres
- Year built:
- 2022
- Baths:
- 4.00
- MLS#:
- 24018078
- Subdivision:
- Cane Bay Plantation
ADDITIONAL INFORMATION
Welcome to 320 Tupelo Lake Dr., Summerville, SC 29486 - your dream home awaits!Nestled in the heart of the charming Cane Bay Plantation, this stunning 3-bedroom, 3 1/2-bathroom beauty is the epitome of Southern elegance and modern comfort. From the moment you step through the front door, you'll be greeted by an inviting open floor plan that's perfect for both entertaining and everyday living. Gourmet Kitchen Goals: The heart of this home is undoubtedly the gourmet kitchen, boasting sleek quartz countertops, dual wall ovens, a gas range cooktop, and a spacious island. Additional kitchen cabinets, a counter, and a wine cooler make this space a chef's paradise. Imagine whipping up your favorite meals with custom.PLEASE click on ''MORE'' to see more amazing details about this homeImagine whipping up your favorite meals with custom light fixtures, soft close doors and drawers & top line appliances. Cozy Living Spaces: The airy living room, complete with a cozy fireplace, is the perfect spot to unwind after a long day. Large windows flood the space with natural light, creating a warm and welcoming atmosphere. The first floor features elegant LVP flooring, 10-foot ceilings, and 8-foot doors, adding a touch of luxury throughout. Sunroom & Outdoor Oasis: Step into the sunroom addition and enjoy the convenience of remote awnings covering the back area. The fenced-in backyard offers a mini preserve view and an altar for serene moments. It's the perfect spot for summer barbecues and outdoor fun. Sweet Dreams: Retreat to your luxurious master suite, featuring a walk-in closet and a spa-like ensuite bathroom with dual vanities & large shower. Three additional bedrooms offer plenty of space for family, guests, or a home office. The loft area includes a sitting area, bedroom, and full bath with a shower/tub combo. Garage & Laundry Perks: The epoxy-coated garage floor and added storage cabinets provide ample space for all your needs. The laundry room features a slop sink and additional storage cabinets for added convenience. Modern Comforts: Enjoy the luxury of instant hot water with the recirculating water system and new tankless Rinnai water heater, a $4300 upgrade. Community Perks: Living in Cane Bay Plantation means access to top-notch amenities including walking trails, a sparkling community pool, and serene lakes. Plus, you're just a short drive away from Summerville's delightful shops, restaurants, and schools. Don't miss out on this gem! Schedule a showing today and fall in love with 320 Tupelo Lake Dr. - where your dream lifestyle becomes a reality. All Surveillance cameras convey with the home.
- Type:
- Single Family
- Sq.Ft.:
- 2,153
- Status:
- Active
- Beds:
- 3
- Lot size:
- 0.15 Acres
- Baths:
- 2.00
- MLS#:
- 24017967
- Subdivision:
- Nexton
ADDITIONAL INFORMATION
Estimated Completion May 2025! Limited time up to $20k incentive with builder's preferred lender and attorney. Welcome to your new home on 407 Swaying Pine Lane! Located in Nexton's Midtown, this is the perfect floor plan for comfortable living. The Hutchinson is a single story featuring 3 bedrooms, 2 bathrooms and a study! Once you step in you are blown away by the 10 foot ceilings and wide open foyer with the beautiful light fixtures leading the way into the rest of the home. Located off the foyer you will find the designated study with glass French doors where you can sit and enjoy a morning frothy coffee or an evening glass of wine.Just outside the study you will find the spacious primary bedroom with ensuite bathroom featuring an oversized shower and a spacious vanity with dual sinks and luxurious quartz countertops. The walk-in closet boasts all custom installed wood shelving with plenty of storage space and conveniently leads right into the laundry room! The kitchen in this open concept home offers design forward cabinets with a convenient kitchen island and stainless steel, Frigidaire Professional appliances. The triple slider glass doors from the family room leading to the screened porch give this home an incredible indoor/outdoor feel. Nexton was recently named the #1 Master Planned Community in the Country, so come and experience all that Midtown has to offer!
- Type:
- Single Family
- Sq.Ft.:
- 2,579
- Status:
- Active
- Beds:
- 4
- Lot size:
- 0.15 Acres
- Baths:
- 4.00
- MLS#:
- 24017964
- Subdivision:
- Nexton
ADDITIONAL INFORMATION
Estimated Completion May 2025! Limited time up to $20k incentive with builder's preferred lender and attorney. Welcome to your new home on 400 Swaying Pine Lane! Located in Nexton's Midtown, the new Camellia plan is a stunning two-story home that offers the perfect blend of luxury, comfort, and convenience. Enjoy ample space for family and guests with four well-appointed bedrooms and three and a half baths. The spacious primary suite, conveniently located on the main level, features a luxurious ensuite bathroom and a generous walk-in closet, providing a private retreat within your home. The open layout of the main level is perfect for entertaining, seamlessly connecting the kitchen, dining area, and living room.The expansive Rec room upstairs is perfect for entertaining or family activities. The detached two-car garage offers convenient parking and additional storage options. Top that off with a cozy screened porch to enjoy that morning frothy coffee or evening glass of wine, and you are home! Nexton was recently named the #1 Master Planned Community in the Country, so come and experience all that Midtown has to offer!
- Type:
- Single Family
- Sq.Ft.:
- 1,973
- Status:
- Active
- Beds:
- 3
- Lot size:
- 0.12 Acres
- Year built:
- 2024
- Baths:
- 3.00
- MLS#:
- 24017963
- Subdivision:
- Nexton
ADDITIONAL INFORMATION
Introducing the ''Wake'' floor plan in our newest Piedmont collection of homes! This 2-story home entices homeowners with generously proportioned spaces in 1,973 of thoughtfully crafted square feet. This 3 bedroom, 2.5 bath design surprises with a spacious open floorplan. This soon to be built home has been professionally curated and will include our Chef's Kitchen which means a Frigidaire Professional 30'' gas range, stainless steel chimney style hood with venting outside, under cabinet lighting, and soft close cabinets and drawers. Also included in the kitchen will be a large 36'' farm sink! This home also includes a very aesthetically pleasing gas fireplace. When it comes to relaxing outdoors you won't be disappointed as you kick back in your fully screened back porch.
- Type:
- Single Family
- Sq.Ft.:
- 1,606
- Status:
- Active
- Beds:
- 3
- Lot size:
- 0.11 Acres
- Year built:
- 2024
- Baths:
- 2.00
- MLS#:
- 24017959
- Subdivision:
- Nexton
ADDITIONAL INFORMATION
Our single-story Lincoln entices homeowners with generously proportioned spaces in 1,603 of thoughtfully crafted square feet. This 3 bedroom, 2 full bath design surprises with a spacious open floorplan. This soon to be built home will include our Chef's Kitchen which includes a Frigidaire Professional 30'' gas range, stainless steel chimney style hood with venting outside, under cabinet lighting, and soft close cabinets and drawers. In the primary bathroom you will be greeted with a zero entry shower with tile that seamlessly flows throughout the entire floor. This home also includes a very aesthetically pleasing gas fireplace. When it comes to relaxing outdoors you won't be disappointed as you kick back in your fully screened back porch. Give us a call today for more information.
- Type:
- Single Family
- Sq.Ft.:
- 2,576
- Status:
- Active
- Beds:
- 3
- Lot size:
- 0.16 Acres
- Year built:
- 2024
- Baths:
- 3.00
- MLS#:
- 24017620
- Subdivision:
- Cane Bay Plantation
ADDITIONAL INFORMATION
***QUICK MOVE IN*** The DRAYTON is an Open Floor Plan, 3Bed/3 BA ONE STORY w/a BONUS Rm and Bath. This home features a Separate Study, Separate Dining, Gourmet Kitchen, Upgraded Countertops, Tile Backsplash, Large 8' Island, double trash pullout & Beautiful Upgraded White Cabinetry. The Owner's Bath features tiled floors with a walk-in 5' tile shower. Additional features include Raised Foundation, Hardy Plank Siding, Gas Lantern, Fireplace, Screened Porch, Laminate Flooring Throughout the First Floor (including the Owner's Suite), Wood Stair Treads and so much more! PRICE REFLECTS $35K DISCOUNT INCENTIVE, PLUS up to $10K IN CLOSING COSTS THROUGH END OF MONTH. MUST USE PREFERRED LENDER/ATTORNEY FOR INCENTIVES. ASK ABOUT OUR SPECIAL FINANCING!!

Information being provided is for consumers' personal, non-commercial use and may not be used for any purpose other than to identify prospective properties consumers may be interested in purchasing. Copyright 2024 Charleston Trident Multiple Listing Service, Inc. All rights reserved.
Summerville Real Estate
The median home value in Summerville, SC is $355,200. This is higher than the county median home value of $320,300. The national median home value is $338,100. The average price of homes sold in Summerville, SC is $355,200. Approximately 59.48% of Summerville homes are owned, compared to 30.74% rented, while 9.78% are vacant. Summerville real estate listings include condos, townhomes, and single family homes for sale. Commercial properties are also available. If you see a property you’re interested in, contact a Summerville real estate agent to arrange a tour today!
Summerville, South Carolina 29486 has a population of 50,318. Summerville 29486 is more family-centric than the surrounding county with 33.4% of the households containing married families with children. The county average for households married with children is 30.05%.
The median household income in Summerville, South Carolina 29486 is $64,507. The median household income for the surrounding county is $70,786 compared to the national median of $69,021. The median age of people living in Summerville 29486 is 38.3 years.
Summerville Weather
The average high temperature in July is 91.5 degrees, with an average low temperature in January of 34.6 degrees. The average rainfall is approximately 51 inches per year, with 0.7 inches of snow per year.


