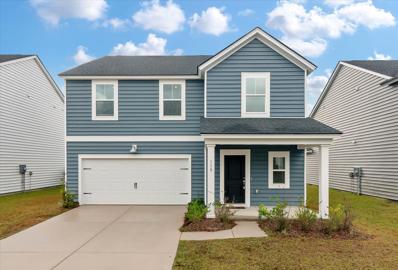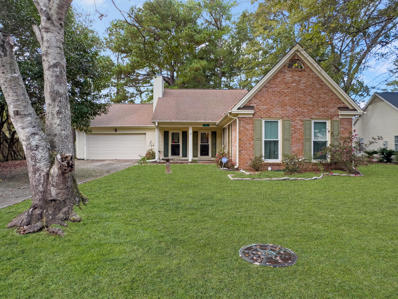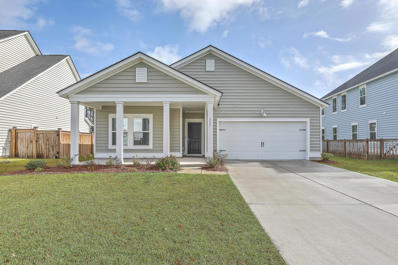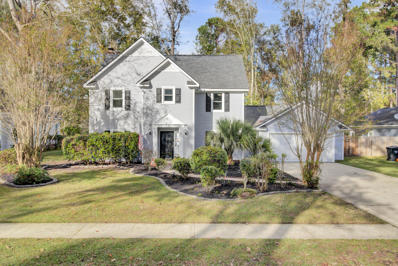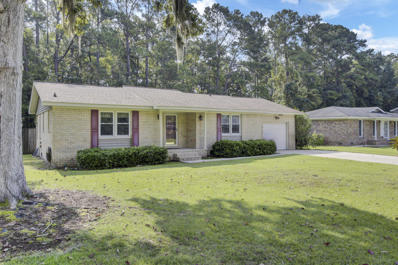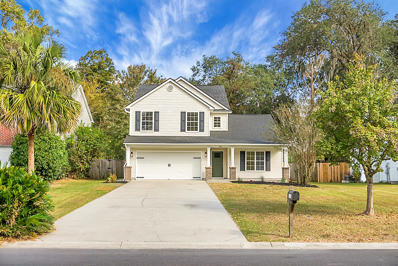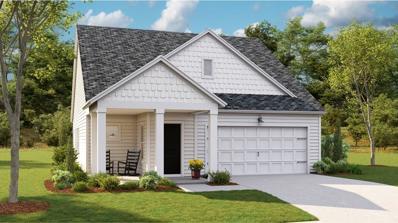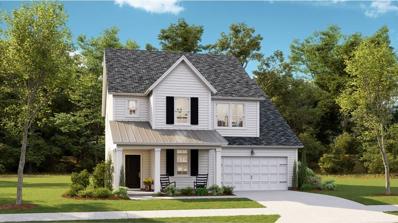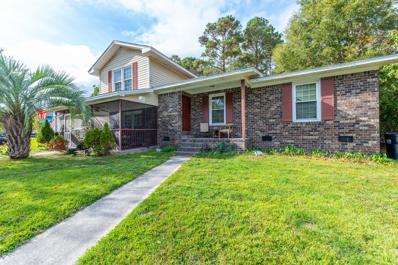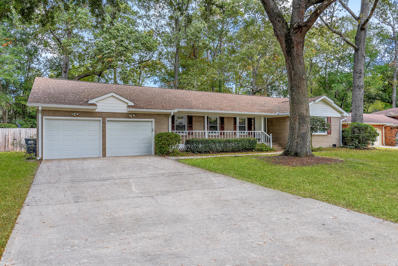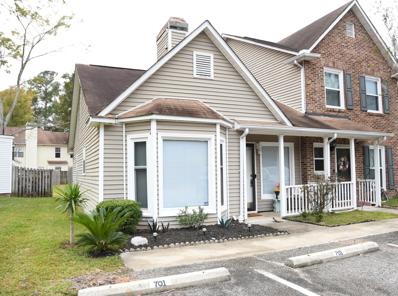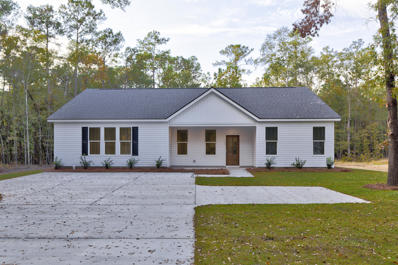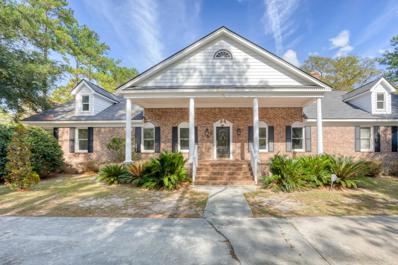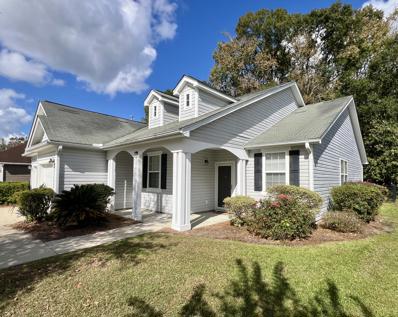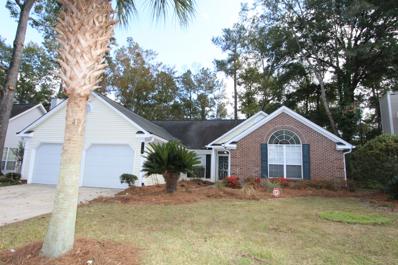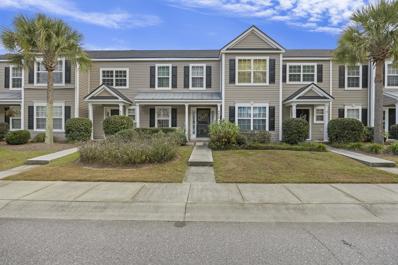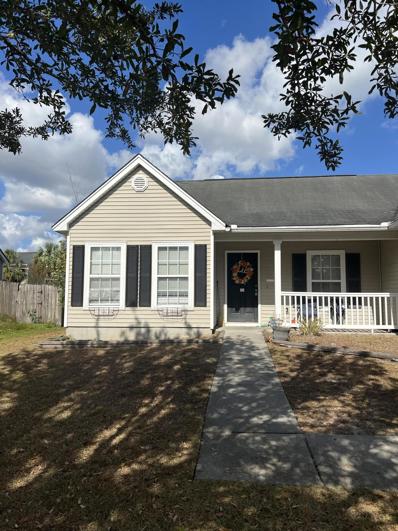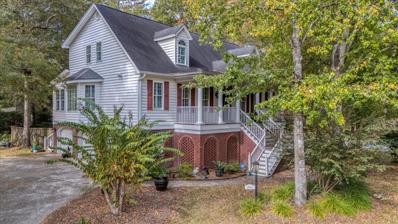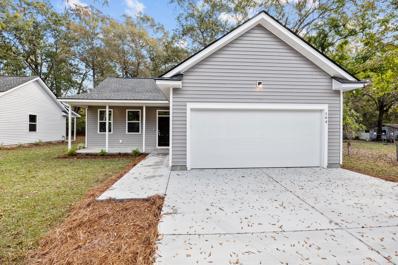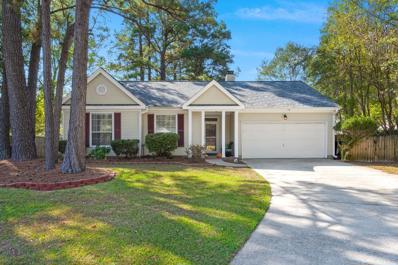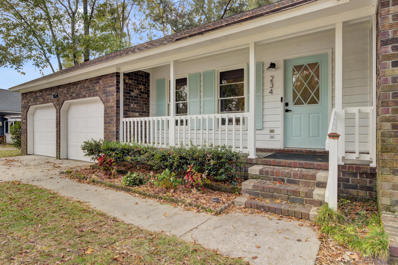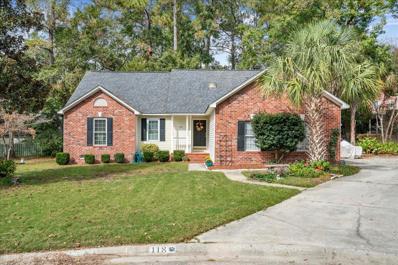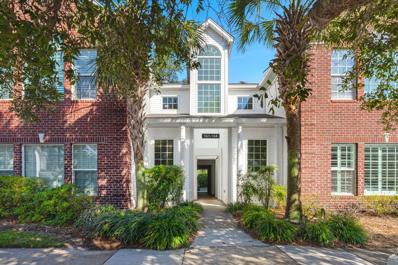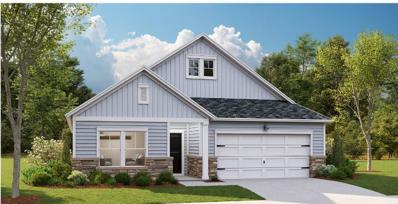Summerville SC Homes for Rent
Open House:
Friday, 11/15 8:00-7:00PM
- Type:
- Single Family
- Sq.Ft.:
- 1,295
- Status:
- NEW LISTING
- Beds:
- 3
- Lot size:
- 0.03 Acres
- Year built:
- 2018
- Baths:
- 2.00
- MLS#:
- 24028274
- Subdivision:
- Lakes Of Summerville
ADDITIONAL INFORMATION
Seller may consider buyer concessions if made in an offer. Welcome to your dream property! The interior boasts a fresh coat of neutral color paint, creating a calming atmosphere. This stunning home features all stainless steel appliances, setting a modern and sleek tone in the kitchen. You'll find new appliances throughout the home, ensuring functionality and ease of use. Step outside and enjoy the spacious deck, perfect for entertaining or simply relaxing. The property also boasts a fenced-in backyard, offering privacy and outdoor activities. Seize this opportunity to own a home that perfectly combines indoor luxury with outdoor charm.
- Type:
- Single Family
- Sq.Ft.:
- 2,261
- Status:
- NEW LISTING
- Beds:
- 4
- Lot size:
- 0.14 Acres
- Year built:
- 2022
- Baths:
- 3.00
- MLS#:
- 24028272
- Subdivision:
- Summers Corner
ADDITIONAL INFORMATION
Why wait for new construction when this popular Lennar Primrose floor plan is move-in ready now?! Nestled in the heart of Azalea Ridge in Summers Corner, this modern, on-trend abode is zoned for award-winning DD2 School District & has everything you could dream of!Fall in love at first sight as the spacious two-story entry greets you with gorgeous LVP flooring, which spans throughout the first level. The inviting open concept layout draws you in, past the dining area, to the great room with copious natural light which pours in & welcomes you in to get cozy & stay awhile.The clean, bright kitchen is hands down the heart of this home; offering upgraded cabinetry, sleek granite countertops, a large center island with plenty of seating, stainless appliances, & a sizable walk-in pantryfor all the extra storage you could need! Upstairs you'll find a generous loft, primary retreat with large en-suite & huge walk-in closet, as well as 3 secondary bedrooms, 2nd full bath, & walk-in laundry room. Summers Corner, known for its natural beauty, offers a peaceful lifestyle with some of the best amenities in all of Summerville including a luxurious swimming pool, lakeside pavilion, playground, dog park, walking trails, & community green spaces with more to come! Book your showing today!
- Type:
- Single Family
- Sq.Ft.:
- 1,835
- Status:
- NEW LISTING
- Beds:
- 3
- Lot size:
- 0.23 Acres
- Year built:
- 1989
- Baths:
- 2.00
- MLS#:
- 24028193
- Subdivision:
- Summerville Place
ADDITIONAL INFORMATION
Welcome to Summerville Place! This charming 3-bedroom, 2-bath ranch home, with about 1,835 square feet of living space, offers a warm welcome with its inviting full front porch and beautifully landscaped curb appeal. Inside, you'll find a spacious great room with a cozy wood-burning fireplace, a bright and updated eat-in kitchen with beautiful countertops, custom cabinets, and a kitchen island, Both bathrooms have been updated with custom cabinets and the Owner's Suite bathroom has a jetted tub and walk in closet. The Sunroom fills the home with natural light and leads to a private, fenced backyard perfect for relaxing or entertaining. Enjoy your morning coffee while watching the squirrels and birds.Summerville Place is a sought-after community with a play park, neighborhood ponds, and easy access to shopping, dining, Boeing, Bosch, Joint Base Charleston, Charleston International Airport, and all the best of the Charleston area. Don't wait!! Schedule your tour today and see why Summerville Place could be your new home!
- Type:
- Single Family
- Sq.Ft.:
- 1,817
- Status:
- NEW LISTING
- Beds:
- 3
- Lot size:
- 0.17 Acres
- Year built:
- 2022
- Baths:
- 2.00
- MLS#:
- 24028146
- Subdivision:
- Summers Corner
ADDITIONAL INFORMATION
Welcome to Azalea Ridge in Summers Corner and 117 Oyster Tide Avenue, a desirable single story home that backs up to a pond * This Litchfield II floor plan includes gorgeous flooring, gas fireplace, and high ceilings * Flex room is a perfect place for an office or craft room * Kitchen is set up for the gourmet cook in the family with large kitchen island, ample counter space, abudance of cabinets, gas range and pantry * Enjoy your morning coffee or afternoon cocktail on covered patio * Primary bedroom has tray ceiling and walk in closet while primary bath features dual sinks and stand up shower * Come check out this beautiful home and all that the Summers Corner community has to offer *
Open House:
Sunday, 11/17 1:00-3:00PM
- Type:
- Single Family
- Sq.Ft.:
- 2,067
- Status:
- Active
- Beds:
- 4
- Lot size:
- 0.3 Acres
- Year built:
- 1988
- Baths:
- 3.00
- MLS#:
- 24028123
- Subdivision:
- Irongate
ADDITIONAL INFORMATION
Wonderful family home that has ample space for entertaining or an active family. This 4 BR/2.5 BA home located in the DD2 school district has new downstairs flooring, a gazebo, firepit patio, and screened porch on .3 acres! Downstairs features an Eat In kitchen with granite counters & stainless appliances that connects to a formal dining room for family gatherings. The formal living room can be used as a flex space that best fits your family's needs. The family room with wood burning stove leads to the rear screened porch. Upstairs, there are 4 roomy BRs. The owner's suite has 2 walk in closets and a bath suite that has a separate water closet. The 2 car attached garage is connected by a short hall that also has a half bath and laundry room off to the side. A pre-listinginspection was conducted and repairs were made. This home is ready for its new owners!
$285,000
306 Heber Road Summerville, SC 29485
- Type:
- Single Family
- Sq.Ft.:
- 1,259
- Status:
- Active
- Beds:
- 3
- Lot size:
- 0.37 Acres
- Year built:
- 1971
- Baths:
- 2.00
- MLS#:
- 24028094
- Subdivision:
- Evergreen
ADDITIONAL INFORMATION
This charming brick ranch is spread out over 1,200+ square feet and boasts three bedrooms and two full bathrooms. The home offers so many opportunities for a new buyer to put their own personal stamp on it, making this a true restful retreat from the outside world. The large living room offers beamed ceilings and is anchored with a cozy fireplace, perfect for chilly evenings. The well-equipped kitchen features plenty of storage and workspace and a breakfast nook area with a large bay window allowing for ample natural light. The bay window overlooks the large backyard which is completely privacy fenced. Outside, there's a shed for extra storage space and a paved patio, perfect for relaxing in your private backyard. There is a spacious formal dining room which would be ideal tohost your family or friends for special occasions. The primary bedroom offers an en-suite bathroom with great tile flooring. The two secondary bedrooms are spacious and private, allowing for a relaxing personal space. These two bedrooms share the second full bathroom. This area of Summerville is centrally located between Dorchester Road and the Historic District downtown. Shopping, dining, medical facilities, entertainment venues, and more are all within minutes of home. Residents will also enjoy fast access to Historic Charleston, area beaches, an international airport, Charleston's Air Force Base, Bosch, and more. The location also benefits from proximity to Dorchester County Schools. Outdoor enthusiasts will appreciate being close to parks and nature trails - perfect for recreational activities like hiking or cycling. Whether you're looking forward to spending your weekends exploring nature or indulging in retail therapy, this location has it all!
- Type:
- Single Family
- Sq.Ft.:
- 2,716
- Status:
- Active
- Beds:
- 5
- Lot size:
- 0.19 Acres
- Year built:
- 2005
- Baths:
- 4.00
- MLS#:
- 24028084
- Subdivision:
- Wescott Plantation
ADDITIONAL INFORMATION
SELLER OFFERING BUYER CONCESSIONS TOWARDS CLOSING COSTS WITH A COMPETITIVE OFFER! Welcome to 5156 Ballantine Drive, an exquisite property located in the highly sought-after Wescott Plantation community of Summerville. This beautifully modernized home features five spacious bedrooms and 3.5 baths, including two unique primary suites--one conveniently located on the main floor, perfect for guests or multi-generational living. This residence is sure to impress, featuring a brand-new roof and an extra-long driveway that offers ample parking. Quality upgrades can be found throughout the home. The chef's kitchen is a standout, showcasing abundant cabinetry, a pantry, sleek stone countertops, and premium stainless steel appliances, all complemented by a spacious peninsula perfect for entertaining and everyday cooking. A striking accent wall adds charm to the separate dining area, creating a warm and inviting atmosphere. Additionally, an adjacent office next to the living room provides a quiet workspace, ideal for remote professionals. The main-floor primary suite offers a luxurious retreat with a tray ceiling, a generous walk-in closet, a spa-like bathroom with dual sinks, a soaking tub, and a separate glass-enclosed shower. Upstairs, you'll find three additional generously sized bedrooms, a versatile loft space, and the second primary suite, all designed for ultimate privacy and comfort. A third full bathroom completes the upper level, catering to large families or guests. Outside, an additional shed offers convenient storage, combining functionality with modern elegance in a prime Summerville location. As a resident of Wescott Plantation, you'll enjoy a variety of upscale amenities, including a resort-style swimming pool, playground, scenic trails, and optional golf club membership. This prime location is close to top shopping and dining, Boeing, Bosch, Joint Base Charleston, and Charleston International Airport, as well as being within the highly regarded Dorchester 2 school district, which includes a state-of-the-art aquatic center. This home presents a unique living experience. Don't miss your chance to make it yours. Schedule a tour today!
- Type:
- Single Family
- Sq.Ft.:
- 1,430
- Status:
- Active
- Beds:
- 3
- Lot size:
- 0.12 Acres
- Year built:
- 2024
- Baths:
- 2.00
- MLS#:
- 24028082
- Subdivision:
- Summers Corner
ADDITIONAL INFORMATION
The Palmetto plan, offers 3 br & 2 ba in a wonderful open Ranch style plan. Backing up to a small tree line and HOA space you will enjoy some privacy. The home offers a spacious walk in pantry with window to enjoy some natural light. The Kitchen includes a gas range, white cabinets, large island with sink, gorgeous granite counter tops and is over looking the dining space and family room. The owners room is split from the other 2 bedrooms. Call today for your private tour of this or one of our other many plans we offer in Sweetgrass of Summers Corner!
- Type:
- Single Family
- Sq.Ft.:
- 2,795
- Status:
- Active
- Beds:
- 5
- Lot size:
- 0.17 Acres
- Year built:
- 2024
- Baths:
- 4.00
- MLS#:
- 24028080
- Subdivision:
- Summers Corner
ADDITIONAL INFORMATION
The Fanning plan! Home is backing up to a pond and overlooking a small park! Also a short walk to the new upcoming 23 acre park in the Sweetgrass section of Summers Corner! This home offers all the spaces! A Study with French doors, formal dining, large open kitchen, walk in pantry, bedroom with full bath down. Up you will find the 3 secondary bedrooms, a full bath, laundry and a large main suite with large bath! This home has it all! Call today for your private showing!
- Type:
- Duplex
- Sq.Ft.:
- 2,014
- Status:
- Active
- Beds:
- 5
- Lot size:
- 0.25 Acres
- Year built:
- 1984
- Baths:
- MLS#:
- 24028061
- Subdivision:
- Greenhurst
ADDITIONAL INFORMATION
Wonderful investment opportunity to own a spacious duplex in such a convenient location near downtown Summerville. The larger unit is 3 bed/2.5 bath with the first floor having an inviting living room with a convenient powder room and eat-in kitchen. Upstairs is the Master suite with a full bathroom along with the other two bedrooms and full bath. The second unit has a spacious living area and kitchen with a full bathroom in the hall before the two bedrooms, with the Master bedroom including its own half bathroom. Each Unit has a large fenced in back yard and two car parking. With a duplex like this, the possibilities are endless!
Open House:
Sunday, 11/17 11:00-1:00PM
- Type:
- Single Family
- Sq.Ft.:
- 2,391
- Status:
- Active
- Beds:
- 4
- Lot size:
- 0.33 Acres
- Year built:
- 1972
- Baths:
- 2.00
- MLS#:
- 24028051
- Subdivision:
- Kings Grant
ADDITIONAL INFORMATION
Nestled in the desirable Kings Grant neighborhood of Summerville and within the highly-rated DD2 school district, 317 Fairington Dr is a spacious and thoughtfully updated home. This property boasts four large bedrooms, offering ample space for family and guests. The sunken living room provides a welcoming atmosphere, while the cozy den with a gas fireplace is perfect for relaxing evenings. A formal dining room adds to the home's charm, ideal for entertaining.Enjoy the outdoors in the enclosed 11x24 screened porch, added in 2001, or retreat to the private backyard, a peaceful oasis.Conveniently located within walking distance of the neighborhood clubhouse, swimming pool , boat landing access, park and tennis courts, this home combines comfort, style, and a sense of community. Plus, a Generac generator installed in 2022 ensures you'll have peace of mind no matter the weather.
Open House:
Saturday, 11/16 11:00-1:00PM
- Type:
- Single Family
- Sq.Ft.:
- 832
- Status:
- Active
- Beds:
- 2
- Lot size:
- 0.05 Acres
- Year built:
- 1988
- Baths:
- 1.00
- MLS#:
- 24028016
- Subdivision:
- Kings Grant
ADDITIONAL INFORMATION
Welcome to this charming one-story, updated end unit townhome located in the desirable Regents Green area of Kings Grant. Conveniently situated near Summerville and the North Area, this home offers easy access to shopping, schools, and employment opportunities. Nestled along the scenic Ashley River, with the Jessen Boat Landing just minutes away, this property is ideal for individuals or couples starting out or enjoying retirement.Features Include:Spacious living room with loft area and fireplace, dining area, and kitchen; Fenced-in backyard with a patio, perfect for outdoor relaxation! Backyard opens to a serene pond, home to geese and other aquatic wildlife. Large storage room off the patio, plus a brand new resin storage container/shed for additional storage.Two assigned parking spaces right in front of the unit All appliances included, except for washer and dryer. Don't miss this fantastic opportunity to own a piece of tranquility in Kings Grant!
- Type:
- Single Family
- Sq.Ft.:
- 1,819
- Status:
- Active
- Beds:
- 3
- Lot size:
- 0.51 Acres
- Year built:
- 2024
- Baths:
- 2.00
- MLS#:
- 24028005
- Subdivision:
- Lincolnville Square
ADDITIONAL INFORMATION
Welcome to 285 W Smith Street! This brand new 2024 build offers 3 bedrooms, 2 bathrooms, and 1819 SF of modern living space. Nestled on a half-acre lot with no HOA, it's just a short golf cart ride to Gahagan Park and downtown Summerville. Enjoy the spacious and unique family room, perfect for gatherings. All appliances are included, and there's an option to add a detached garage--ask for a quote! Don't miss this opportunity to own a beautiful home in a prime location.
$1,300,000
10812 Dorchester Road Summerville, SC 29485
- Type:
- Single Family
- Sq.Ft.:
- 3,028
- Status:
- Active
- Beds:
- 3
- Lot size:
- 3.62 Acres
- Year built:
- 1987
- Baths:
- 3.00
- MLS#:
- 24027943
- Subdivision:
- Farmdale
ADDITIONAL INFORMATION
This Home and Land can be Residential or Commercial (with a development plan presented to Dorchester County) 3.6 acres Right in the thick of things. On this land you will find a 3,000sqf home with a attached two car garage and a separate three car garage which can easily be modified to a workstation, full workshop, or simply a great building for storage. Don't miss a rare opportunity to get in on the ground floor in a area that is fast, becoming the place to be.
- Type:
- Single Family
- Sq.Ft.:
- 2,002
- Status:
- Active
- Beds:
- 4
- Lot size:
- 0.17 Acres
- Year built:
- 2006
- Baths:
- 2.00
- MLS#:
- 24027848
- Subdivision:
- Wescott Plantation
ADDITIONAL INFORMATION
This stunning 4-bedroom, 2-bathroom home spans 2,002 sqft & is nestled in the highly sought-after Vistas of Wescott. Newly renovated & well-maintained, this home features fresh paint throughout, new carpet, an upgraded kitchen with granite countertops, making it truly move-in ready!Retreat to the primary suite, which boasts a custom walk-in closet & dual vanities, along with separate shower & jacuzzi. The additional bedrooms offer ample space and flexibility, perfect for guests, a home office, or a playroom. Enjoy the serenity of wooded privacy from the screened porch.The appliances are only a few years old & will convey with the property. HOA fully maintains yard & irrigation, providing a worry-free lifestyle! Seller offers one-year home warranty for complete peace of mind!
Open House:
Sunday, 11/17 1:30-4:30PM
- Type:
- Single Family
- Sq.Ft.:
- 1,932
- Status:
- Active
- Beds:
- 4
- Lot size:
- 0.22 Acres
- Year built:
- 1989
- Baths:
- 2.00
- MLS#:
- 24027825
- Subdivision:
- Brandymill
ADDITIONAL INFORMATION
Ready To Move-In, Upgraded FOUR Bedroom TWO Bath Ranch Features Fresh Interior Coatings, New HVAC Unit, Two Garage Door Openers (One New), New Disposal, Fresh Sod, New Solid Surface Kitchen Counters, New Carpet In The Guest Bedrooms.
- Type:
- Single Family
- Sq.Ft.:
- 1,322
- Status:
- Active
- Beds:
- 2
- Year built:
- 2004
- Baths:
- 3.00
- MLS#:
- 24027747
- Subdivision:
- Wescott Plantation
ADDITIONAL INFORMATION
Welcome to this 2-bedroom, 2.5-bathroom townhome--a canvas for dreams and quiet mornings, set in a community alive with possibility. Step inside and find yourself welcomed by an open floorplan where living, dining, and kitchen spaces flow together, inviting you to gather, create, and linger. The kitchen, with its warm oak cabinetry, crisp white appliances, and a pass-through to the dining room, speaks of future meals and shared laughter. Sunlight streams through French doors, filling the living space with a gentle warmth that calls you to pause and simply be.Upstairs, two generous bedrooms await, each with its own en-suitea haven of quiet retreat, where privacy and comfort abound. The primary suite, with a spacious walk-in closet and a thoughtfully designed bathroom, invites your vision to take root and grow, ready to transform into a true sanctuary. Here, every corner holds the promise of new beginnings, awaiting the touch of those who will make it home. Enhanced with a new roof in 2024 and an upgraded HVAC system in 2023, this home is thoughtfully prepared for years to come. Out front, a vibrant garden welcomes you with a burst of color, while in the back, a private parking pad offers daily ease and practicality, blending seamlessly with the charm of this inviting space. Schedule your showing today, and let the journey toward making it your own begin.
- Type:
- Single Family
- Sq.Ft.:
- 1,328
- Status:
- Active
- Beds:
- 3
- Lot size:
- 0.22 Acres
- Year built:
- 2006
- Baths:
- 2.00
- MLS#:
- 24027712
- Subdivision:
- Wescott Plantation
ADDITIONAL INFORMATION
Welcome to 5006 Thornton Drive, this charming ranch home in highly desirable Wescott Plantation!This home boasts a generously sized great room that seamlessly flows into the dining room and kitchen. This kitchen has plenty of cabinet space and eat in dinging area perfect to cook and simultaneously entertain! You will find the laundry room right off the kitchen. The primary bedroom has a large garden tub/shower combo and walk in closet and is separated from the second and third bedroom and bathroom by the great room. Both bathrooms have a tub/shower combo. Enjoy the large semi-fenced in backyard! Located in a quiet neighborhood, convenient to all kinds of shopping and restaurants.
- Type:
- Single Family
- Sq.Ft.:
- 3,401
- Status:
- Active
- Beds:
- 5
- Lot size:
- 0.48 Acres
- Year built:
- 1998
- Baths:
- 4.00
- MLS#:
- 24027703
- Subdivision:
- Ashborough East
ADDITIONAL INFORMATION
To all refined buyers, ATTENTION! Ashborough East! Alert! One of the most unique and elegant homes in the exclusive Ashborough East community is officially for sale. After ascending to the expansive and quintessentially southern front porch, you're first met with a warming experience as you are led into the expansive great room complemented by a magnificent fireplace and a soaring high ceiling. From the elegant living room you are next led into the well equipped chef friendly kitchen. Along with countless additional custom upgrades, this home is complemented by dual master bedrooms, along with 3 additional bedrooms, and also designed with a basement level, there's plenty of room for entertaining and a place to stay for the whole family when one is fortunate enough to call this home!
- Type:
- Single Family
- Sq.Ft.:
- 1,280
- Status:
- Active
- Beds:
- 3
- Lot size:
- 0.23 Acres
- Year built:
- 2024
- Baths:
- 2.00
- MLS#:
- 24027665
- Subdivision:
- Calomet Valley
ADDITIONAL INFORMATION
BRAND NEW HOUSE READY TO MOVE-IN close to dorchester rd and bacons bridge rd, NO HOA, open floor plan, 3 bedrooms, 2 bathrooms, LVP throughout(NO CARPET), 0.23Ac lot with sodded yard, double car garage, covered porches, granite counter-tops, stainless steel appliances, tile backsplash at kitchen, energy-efficient tankless water heater. Builder will provide 2-10 new home warranty.
- Type:
- Single Family
- Sq.Ft.:
- 1,261
- Status:
- Active
- Beds:
- 3
- Lot size:
- 0.33 Acres
- Year built:
- 1992
- Baths:
- 2.00
- MLS#:
- 24027663
- Subdivision:
- Summerville Place
ADDITIONAL INFORMATION
Back on market at no fault of the sellers. This home offers one of the largest lots in the neighborhood w/ a beautiful private wooded lot. Open living room has raised vaulted ceiling w/ shiplap accents, updated & upgraded LVP flooring, wood burning fireplace w/ brick surround, updated fixtures & plantation blinds. Additional Updates Include: BRAND NEW ROOF August 2024; Updated Kitchen w/ tiled backsplash, porcelain farmhouse sink, butcher block island w/ granite insert cutting board, new microwave & garbage disposal 2022, updated fixtures & tile floors; Updated Plumbing & Lighting Fixtures; Updated & Upgraded LVP Flooring & Tiled Floors THROUGHOUT! Master Bdrm painted in 2022, Hall Bath Freshly Painted 2024 & Bedroom adjacent hall bath painted in 2023. New Garage Door Motor 2023
- Type:
- Single Family
- Sq.Ft.:
- 1,547
- Status:
- Active
- Beds:
- 4
- Lot size:
- 0.36 Acres
- Year built:
- 1983
- Baths:
- 2.00
- MLS#:
- 24027655
- Subdivision:
- Irongate
ADDITIONAL INFORMATION
Welcome Home! As you step into this beautiful home that was recently renovated, you are greeted with a large living room. The living area has high vaulted ceilings with a beautiful stone fireplace. The recently renovated Eat-in kitchen, quartz countertops, Updated appliances, and a gorgeous subway tiled backsplash. The master suite has an en-suite bathroom and walk-in closet. The bathroom has dual sinks, quartz countertops, recently renovated tiled shower and floors and a soft grey vanity with quartz. The 4th bedroom is a finished upstairs space. The home has an extra large fenced in backyard. Big screened in back porch. This home has so many wonderful features, sought after neighborhood, large lot, low HOA fee, big front yard, front porch and more. crawl space was encapsulated in 2022The crawl space was encapsulated
- Type:
- Single Family
- Sq.Ft.:
- 2,576
- Status:
- Active
- Beds:
- 5
- Lot size:
- 0.41 Acres
- Year built:
- 1995
- Baths:
- 3.00
- MLS#:
- 24027648
- Subdivision:
- Gahagan
ADDITIONAL INFORMATION
Cul-de-sac gem in the desirable Gahagan community! This 2 story colonial with .41 acres is just 1.6 miles from the beautiful Historic Downtown Summerville. Step inside this welcoming 5 bedroom, 3 bath home. Beautifully updated kitchen with granite counters, high-end gas appliances and new floors. Adjoining is the formal dining room, family room with a fireplace with 20+ foot ceilings. 3 bedrooms are on the main floor and 2 large separate spaces upstairs with additional full 3rd bathroom. Plenty of room inside & out! Just off the family room you can step outside onto the fully enclosed bonus room. A perfect place to enjoy your morning coffee. From there you step into the private large backyard! This one-owner, meticulously maintained master down home in Summerville's GahaganThis one-owner, meticulously maintained master down home in Summerville's Gahagan is your dream come true! Don't miss this conveniently located home in Award-Winning Dorchester II School District. Just minutes to I-26, airport, downtown Charleston, Tanger Outlets, Naval Base, Lowcountry coastline and so much more.
- Type:
- Single Family
- Sq.Ft.:
- 1,649
- Status:
- Active
- Beds:
- 2
- Year built:
- 2006
- Baths:
- 2.00
- MLS#:
- 24027600
- Subdivision:
- Legend Oaks Plantation
ADDITIONAL INFORMATION
This inviting condo is located in the desirable Highlands of Legend Oaks Plantation, which is situated just next to the Legend Oaks Golf Course. As you enter, you're greeted by new luxury vinyl plank flooring, new fixtures, plantation shutters, smooth tall ceilings, and a spacious open floor plan with a great flow for entertaining and everyday living. Enjoy cool evenings in front of the cozy fireplace in the family room, where you'll also find vaulted ceilings. Located off of the family room is a screened-in porch. The kitchen offers ample cabinet and counter space, as well as a pantry for additional storage space. Refrigerator to convey, with an acceptable offer and as part of the sales contract. You'll find new carpet in the bedrooms.The spacious master bedroom features a sitting room, two closets, and an updated en suite bathroom with a dual vanity and a large walk-in shower with tile surround. You'll appreciate all of the amenities that Legend Oaks Plantation has to offer, including a community pool, a clubhouse, tennis courts, a golf course, and walking trails. Conveniently located near shopping and dining. It's also located in the desirable Dorchester II School District. Come see your new home, today!
- Type:
- Single Family
- Sq.Ft.:
- 2,236
- Status:
- Active
- Beds:
- 4
- Lot size:
- 0.2 Acres
- Year built:
- 2024
- Baths:
- 3.00
- MLS#:
- 24027575
- Subdivision:
- Summers Corner
ADDITIONAL INFORMATION
Discover HORIZONS, a place where you can wake up with countless opportunities but no commitments. Where new friends share stories, ideas and adventures. Where a collection of the most sought-after amenities is at your fingertips. This gorgeous Waverly home will not disappoint. NO CARPET, luxury vinyl floors, tile bath and laundry floors and a huge zero entry wall to wall tile shower with shower head and pull-out sprayer. 9 foot ceilings and large windows allow for a spacious , open and bright feel! A 2 car garage offers great storage! Relax on the screened porch. Amenities are under construction and will include a fitness center, indoor and outdoor pool, tennis and pickle ball and more! All of this surrounded by the 26,000 sq ft clubhouse!

Information being provided is for consumers' personal, non-commercial use and may not be used for any purpose other than to identify prospective properties consumers may be interested in purchasing. Copyright 2024 Charleston Trident Multiple Listing Service, Inc. All rights reserved.
Summerville Real Estate
The median home value in Summerville, SC is $355,200. This is higher than the county median home value of $334,600. The national median home value is $338,100. The average price of homes sold in Summerville, SC is $355,200. Approximately 59.48% of Summerville homes are owned, compared to 30.74% rented, while 9.78% are vacant. Summerville real estate listings include condos, townhomes, and single family homes for sale. Commercial properties are also available. If you see a property you’re interested in, contact a Summerville real estate agent to arrange a tour today!
Summerville, South Carolina 29485 has a population of 50,318. Summerville 29485 is more family-centric than the surrounding county with 33.4% of the households containing married families with children. The county average for households married with children is 31.98%.
The median household income in Summerville, South Carolina 29485 is $64,507. The median household income for the surrounding county is $68,046 compared to the national median of $69,021. The median age of people living in Summerville 29485 is 38.3 years.
Summerville Weather
The average high temperature in July is 91.5 degrees, with an average low temperature in January of 34.6 degrees. The average rainfall is approximately 51 inches per year, with 0.7 inches of snow per year.

