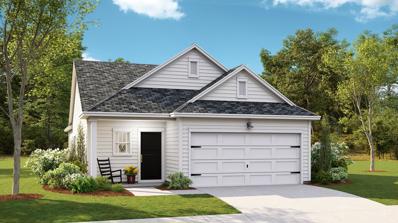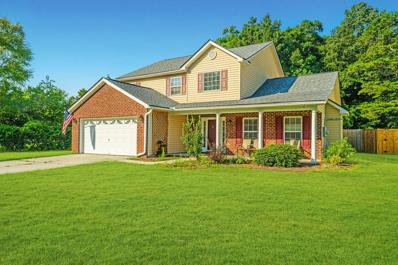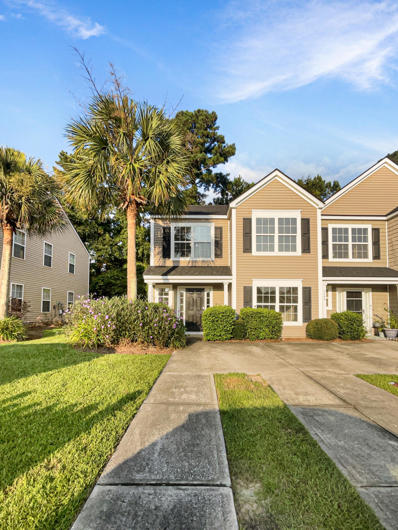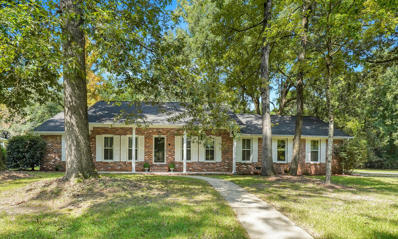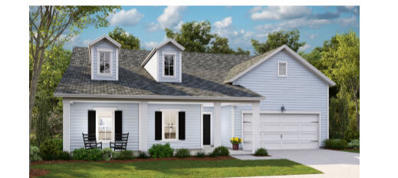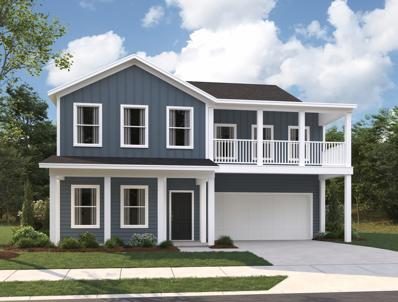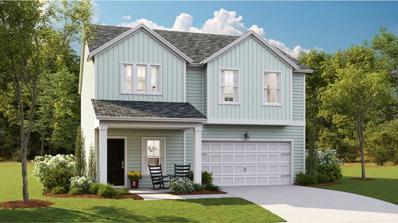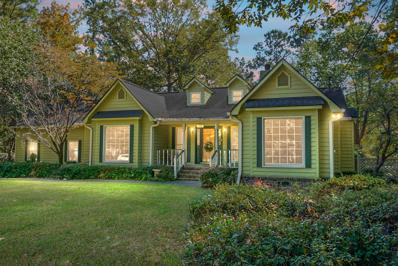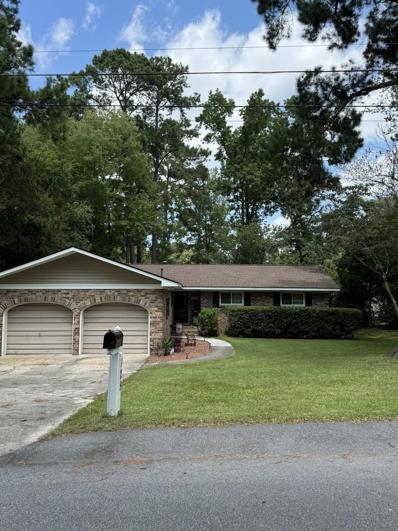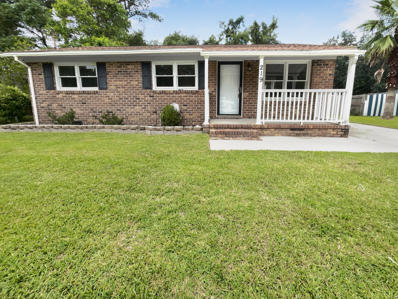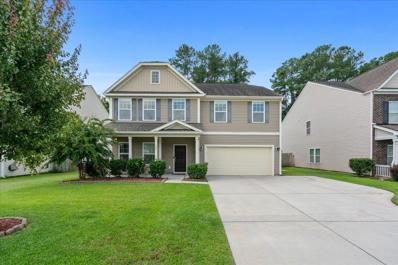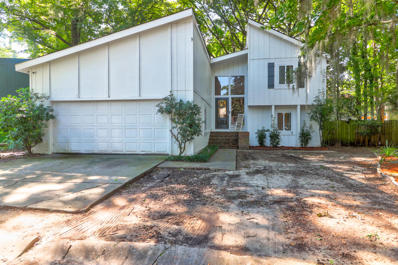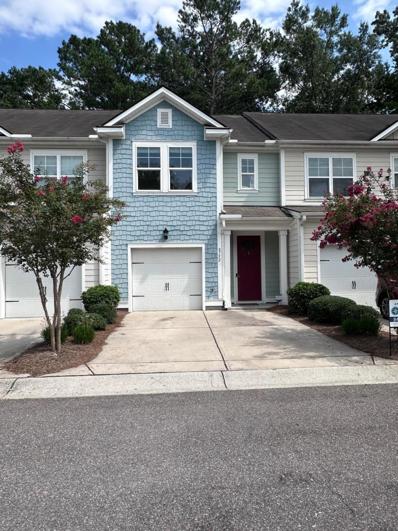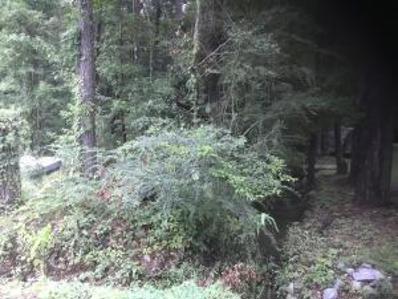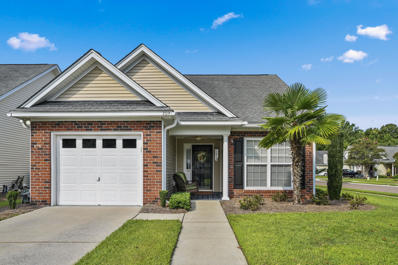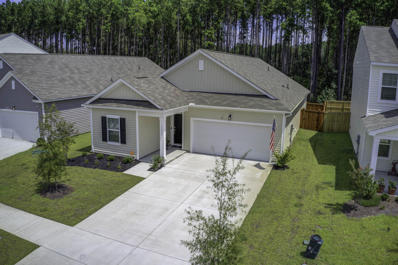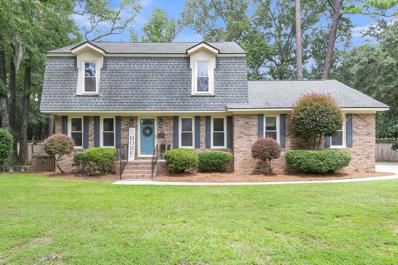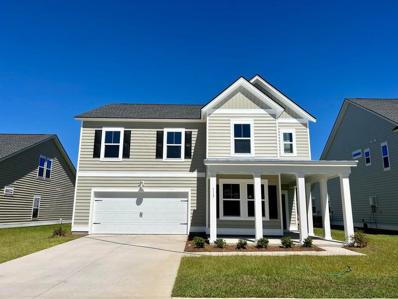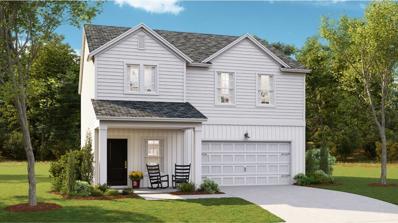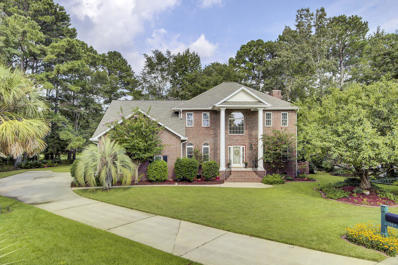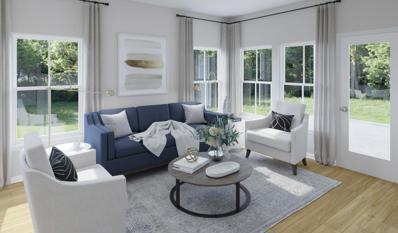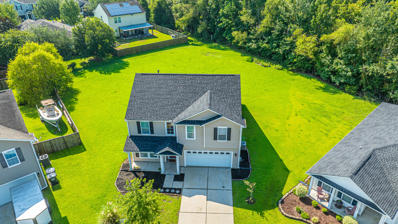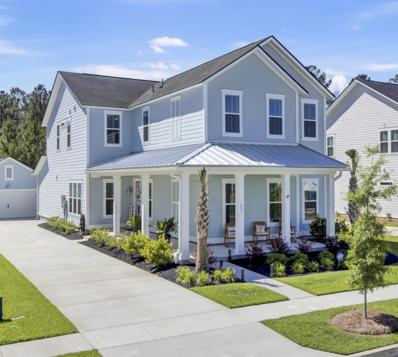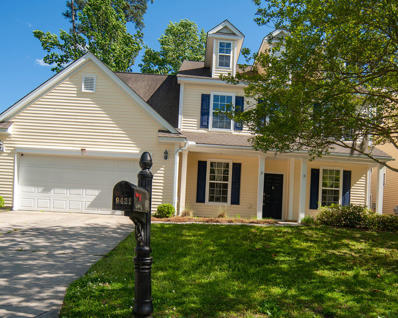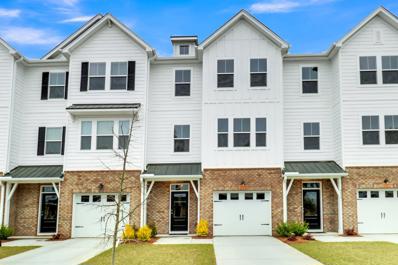Summerville SC Homes for Rent
- Type:
- Single Family
- Sq.Ft.:
- 2,017
- Status:
- Active
- Beds:
- 4
- Lot size:
- 0.14 Acres
- Year built:
- 2024
- Baths:
- 3.00
- MLS#:
- 24021132
- Subdivision:
- Summers Corner
ADDITIONAL INFORMATION
Welcome to Horizons, an exclusive 55+ gated active adult community in the desirable Summers Corner masterplan. Where new friends share stories, ideas, and adventures. Coming soon the most sought-after amenities at your fingertips. This popular Drake home has 4 bedrooms and 2 car garage. Featuring white cabinets, quartz countertops in the kitchen, SS appliances w/ gas range, LVP floors, tile baths and laundry floor and a huge zero entry wall to wall tile shower with shower head and pull-out sprayer. Relax on the covered porch. Amenities to include fitness center, indoor and outdoor pool, tennis & pickle ball. All of this surrounded by the 26,000 sq ft clubhouse.
- Type:
- Single Family
- Sq.Ft.:
- 2,426
- Status:
- Active
- Beds:
- 4
- Lot size:
- 0.17 Acres
- Year built:
- 2004
- Baths:
- 3.00
- MLS#:
- 24021120
- Subdivision:
- Summer Trace
ADDITIONAL INFORMATION
Fantastic community and fantastic location to Summerville amenities; walk to restaurants, Sawmill Branch Trail, coffee shops, grocery stores, the Y and so much more. Great floor plan with open kitchen, dining area and backyard access. Spacious family room with fireplace, HUGE first-floor primary bedroom with en-suite bath, 3 large secondary bedrooms with nice closet space and a great 2nd floor landing, perfect for a reading nook, sitting area or office space. Privacy-fenced backyard overlooking a lovely wooded area, 2-car garage, covered patio and hot tub/spa. Welcome HOME to Summer Trace!
- Type:
- Single Family
- Sq.Ft.:
- 1,656
- Status:
- Active
- Beds:
- 3
- Lot size:
- 0.05 Acres
- Year built:
- 2005
- Baths:
- 3.00
- MLS#:
- 24021091
- Subdivision:
- Wescott Plantation
ADDITIONAL INFORMATION
Seller may consider buyer concessions if made in an offer. Welcome to your future home! This property boasts a neutral color paint scheme that is sure to match any decor style. The kitchen is fully equipped with all stainless steel appliances, giving it a modern and sleek look. The interior has been recently refreshed with a fresh coat of paint, providing a clean and inviting atmosphere. Additionally, new flooring has been installed throughout the home, adding a touch of elegance and durability. This property is ready for you to make it your own. Don't miss out on this gem!
- Type:
- Single Family
- Sq.Ft.:
- 2,315
- Status:
- Active
- Beds:
- 4
- Lot size:
- 0.35 Acres
- Year built:
- 1974
- Baths:
- 2.00
- MLS#:
- 24021070
- Subdivision:
- Ashborough
ADDITIONAL INFORMATION
NOT IN FLOOD PRONE AREA of ASHBOROUGH!!Welcome to Ashborough, one of the most desired, well established neighborhoods in all of Summerville! Step inside this timeless ranch style home with original hardwood floors and a classic floorplan, along with modern crown molding throughout! This home sits on a large corner lot with a new privacy fence. Aside from the 4 bedrooms, you'll find a nice, private office space. The kitchen and bathrooms have been nicely updated, and the home has brand new carpet in the bedrooms. All windows are new and have plantation shutters! The back yard has lots of privacy and plenty of room for a pool if desired!Ashborough is a family friendly neighborhood with our own swim team for ages 5-18. We have a pool, two playgrounds, tennis courts, walking trails along the Ashley River and a neighborhood lake to enjoy kayaking and paddle boarding. Come see it before it's gone!
- Type:
- Single Family
- Sq.Ft.:
- 3,010
- Status:
- Active
- Beds:
- 4
- Lot size:
- 0.17 Acres
- Year built:
- 2024
- Baths:
- 3.00
- MLS#:
- 24021072
- Subdivision:
- Summers Corner
ADDITIONAL INFORMATION
The Conyers Plan - This home offers one story livig and is highly sought after for it's large main living space and huge front and back porches. The formal foyer has a massive private study just off of it with french doors. Further down is another hallway that branches out to 2 bedrooms with shared full bath. The foyer then opens up into a grand great room with high ceilings, breakfast area and a space for formal dining. The kitchen is complete with subway tile backsplash, shaker style cabinets, quartz countertops and stainless steel appliances (dishwasher, range, microwave). Privately located in the back of the home is the owners suite featuring large en suite bath complete with tiled shower water closet, linen closet and dual sinks and huge walk in closet. This home features a 26x12 screened porch. Summers Corner is a welcome retreat from the hectic pace of life located in the perfect spot between town and country. At Summers Corner everything is done with intention...from the trails that take you to schools, parks, secret gardens and Buffalo Lake. Discover the artful birdhouses that support not just birds but the entire local ecosystem. Homes include front porches that are designed to be lived on - not just looked at. Discover and explore the active outdoors from kayaks and fishing on the lake to hiking and biking clubs. The thanks to the East Edisto Conservancy, the land will retain its rural character in perpetuity.
- Type:
- Single Family
- Sq.Ft.:
- 3,187
- Status:
- Active
- Beds:
- 5
- Lot size:
- 0.16 Acres
- Year built:
- 2024
- Baths:
- 4.00
- MLS#:
- 24021066
- Subdivision:
- Watson Hill
ADDITIONAL INFORMATION
Introducing the Jefferson!. A brand new floorplan in the community! Projected for a December completion. This lot faces trees/ HOA space on three sides making for an extremely rare opportunity. Situated at the front of the community for easy access and walking distance to the sports field, club house, pool, playground, dog park & more! This spacious and open concept floorplan has more than enough room for family and entertaining! Entering the home you'll find a private bedroom and bathroom perfect for guests. Beyond that you will find the formal separate dining room with a butler's pantry passthrough to the kitchen, and a grand two-story family room with 17 ft ceilings! A designer-curated kitchen overlooks the main living areas and includes 42' cabinetry, quartz countertops, subway tileIntroducing the Jefferson!. A brand new floorplan in the community! Projected for a December completion. This lot faces trees/ HOA space on three sides making for an extremely rare opportunity. Situated at the front of the community for easy access and walking distance to the sports field, club house, pool, playground, dog park & more! This spacious and open concept floorplan has more than enough room for family and entertaining! Entering the home you'll find a private bedroom and bathroom perfect for guests. Beyond that you will find the formal separate dining room with a butler's pantry passthrough to the kitchen, and a grand two-story family room with 17 ft ceilings! A designer-curated kitchen overlooks the main living areas and includes 42' cabinetry, quartz countertops, subway tile backsplash, stainless gas appliances and a grand center island. The spacious kitchen flows seamlessly into the lambent natural light two- story family room with a gas fireplace! Conveniently located off the kitchen and family room is a 12 x 12 covered back porch that overlooks the large and private backyard with stunning wooded wetlands view. Hardwood stairs guide you to the second floor of the home where three additional bedrooms are the primary suite are located. To the left you will find the massive Primary Suite and spa like bathroom offering: private balcony, a huge walk-in closet, separate linen closet, upgraded tiled shower with a built-in bench and soap niche, private water closet, and large quartz vanity with dual sinks! Two spacious secondary bedrooms are located across from Primary suite and share a Jack-In-Jill full bathroom! Completing the upstairs is an additional third bedroom with its own private full bathroom. Other features include: luxury vinyl plank flooring throughout the main living areas, additional windows, and a tankless water heater. (The home pictured is an example of the same floor plan, however this home is Granite Gray rather than White). Watson Hill features a Junior Olympic sized pool, playpark, club house, gas fireplace & grilling stations, picnic area, sports field, dog park, "pocket parks", walking trails and more! Watson Hill is centrally located between Summerville and West Ashley offering all the conveniences the low country has to offer. With close proximity to Lake Moultrie, Lake Marion, Cypress Garden Plantation, Azalea Park, Hutchinson Square and a short drive to downtown Charleston and the beaches you can spend your days and nights enjoying an abundance of activities or just relaxing poolside at the neighborhood amenity center! The photography is this listing is taken from a previous home with the same layout. This home will be on a different lot that was described above and has different finishing's.
- Type:
- Single Family
- Sq.Ft.:
- 1,997
- Status:
- Active
- Beds:
- 4
- Lot size:
- 0.12 Acres
- Baths:
- 3.00
- MLS#:
- 24021064
- Subdivision:
- Summers Corner
ADDITIONAL INFORMATION
The Sweetgrass floorplan is a four bedroom home with all bedrooms on the second floor. As you enter you'll notice the two-story entry way. Open concept family room/kitchen area with white, shaker cabinets and granite countertops. LVP flooring throughout first floor living areas. Owner's Bath features double sinks and shower. Estimated completion January, 2025.
- Type:
- Single Family
- Sq.Ft.:
- 1,809
- Status:
- Active
- Beds:
- 3
- Lot size:
- 1.09 Acres
- Year built:
- 1987
- Baths:
- 2.00
- MLS#:
- 24021057
- Subdivision:
- Mateeba Estates
ADDITIONAL INFORMATION
Welcome to 104 Ashley River Dr, located in the desirable Mateeba Estates on the Ashley River in Summerville. This charming home is nestled on a private 1-acre wooded lot, offering tranquility and seclusion. With 1,800 sq. ft. of living space, this property features 3 bedrooms and 2 bathrooms, providing a perfect canvas for you to create your dream home. Enjoy the convenience of being just minutes away from fantastic shopping, dining, and grocery stores. The possibilities here are endless!
- Type:
- Single Family
- Sq.Ft.:
- 1,510
- Status:
- Active
- Beds:
- 3
- Lot size:
- 0.43 Acres
- Year built:
- 1969
- Baths:
- 2.00
- MLS#:
- 24022017
- Subdivision:
- Twin Oaks
ADDITIONAL INFORMATION
Welcome to the Twin Oaks neighborhood of Summerville, where this timeless brick ranch home awaits its new owners. Nestled in the sought-after Twin Oaks neighborhood, this home enjoys the perks of an established community known for its desirability, stability and NO HOA! Its prime location offers convenient access to shopping, schools and restaurants while maintaining a peaceful residential atmosphere. Beautiful wooded .43 acre lot that has nice space between homes. Upon entering, you'll find a well-built home that provides ample space for comfortable living. The spacious family room offers a cozy retreat with its charming brick fireplace with gas logs, perfect for relaxing evenings. Open kitchen overlooks the family room. Original hardwood floors add character and warmth to the home.The family room has smooth ceilings annd wainscoting. There are three bedrooms and two full baths. The master bedroom has a walk in closet, which is rare in these ranch homes! Step out of the family room onto the very large covered deck which is great for entertaining. There is a huge fenced backyard and a 12' x 24' custom workshop with an 8' x 20' covered area on the side. Water has been ran to the workshop, but not inside yet. This sturdy home has architect shingles that were installed two years ago. The eaves, gables and soffits are all vinyl and metal... Meaning, no painting! The heat, water heater and fireplace logs are natural gas. The windows have been replaced and are double pane vinyl. The home is located in the Summerville city limits, so trash pick up is included in the annual taxes. This home has an attached two car garage. There is a small (18' x 12' with 5' height) finished room above the garage that is sheetrocked, insulated and has power. (Not in sq. footage). There is a portable a/c unit that will convey. The current owners teen uses this space for gaming! Solid oak floors throughout need refinishing. Call about seeing this home today!
Open House:
Wednesday, 9/25 8:00-7:00PM
- Type:
- Single Family
- Sq.Ft.:
- 1,002
- Status:
- Active
- Beds:
- 3
- Lot size:
- 0.02 Acres
- Year built:
- 1980
- Baths:
- 2.00
- MLS#:
- 24021016
- Subdivision:
- Meadowbrook
ADDITIONAL INFORMATION
Seller may consider buyer concessions if made in an offer. Welcome to your dream home! This property boasts a neutral color paint scheme that adds a touch of elegance and simplicity. The kitchen is equipped with stainless steel appliances. The home has undergone partial flooring replacement, enhancing its fresh and modern appeal. The exterior of the house is adorned with fresh paint, giving it a clean and polished look. Enjoy outdoor relaxation on the deck overlooking the fenced-in backyard, perfect for privacy and tranquility. This home is a perfect blend of style and comfort waiting for its new owner.
- Type:
- Single Family
- Sq.Ft.:
- 3,064
- Status:
- Active
- Beds:
- 4
- Lot size:
- 0.23 Acres
- Year built:
- 2015
- Baths:
- 3.00
- MLS#:
- 24020992
- Subdivision:
- Madison Ridge
ADDITIONAL INFORMATION
STOP WHAT YOU ARE DOING!!! This home has EVERYTHING!! This four bedroom, 2.5 bathroom home features a loft, office, formal dining, kitchen nook and all new flooring throughout (no carpet!) Kitchen has cabinet space galore, granite countertops, and stainless steel appliances that convey. Upstairs you will find HUGE loft, large masters suite and full walk in closet. And that is just the INSIDE! Exterior features large extended driveway, ample front yard, large fully enclosed backyard with screened in porch with fan and tv and ABOVE GROUND POOL WITH DECK! Located in the DD2/Ashley Ridge school district, close to shopping, Dorchester Rd, North Charleston, Ladson and Trolley Road opportunities like this are hard to find. Schedule your showing quickly to see for yourself while you can!!
- Type:
- Single Family
- Sq.Ft.:
- 1,720
- Status:
- Active
- Beds:
- 4
- Lot size:
- 0.2 Acres
- Year built:
- 1978
- Baths:
- 2.00
- MLS#:
- 24020959
- Subdivision:
- Kings Grant
ADDITIONAL INFORMATION
Welcome to your new home! This spacious 4 bedroom 2 bath gem located in the highly sought after Kings Grant neighborhood. Open floor plan perfect for entertaining. The kitchen features granite countertops, and a large island. Large windows that provides an abundance of natural light. Vaulted ceilings. 2 car garage. The primary bedroom is located on the second floor. Located just 10 minutes from Joint Base Charleston , and 20 minutes from downtown Charleston. This is one you don't want to miss!
- Type:
- Single Family
- Sq.Ft.:
- 1,452
- Status:
- Active
- Beds:
- 3
- Lot size:
- 0.04 Acres
- Year built:
- 2015
- Baths:
- 3.00
- MLS#:
- 24020908
- Subdivision:
- Wescott Plantation
ADDITIONAL INFORMATION
Welcome to The Farm at Wescott, where luxury meets convenience in the prestigious Community. This meticulously crafted 3-bedroom, 2.5-bathroom townhome offers a spacious open floor plan, seamlessly integrating modern comforts with an enviable location. This beautiful home enjoys the serenity of bordering lush woods, providing an unparalleled sense of privacy rarely found in townhome living. Beyond its elegant facade, this home boasts a plethora of desirable features, including tall ceilings that amplify the sense of space and light throughout. The heart of the home, a beautiful chef's kitchen, beckons with a massive island perfect for culinary endeavors. Retreat to the sumptuous primary bedroom and bath. Attached one-car garage with 2 outside parking spots. $5000 flooring allowance.
- Type:
- Land
- Sq.Ft.:
- n/a
- Status:
- Active
- Beds:
- n/a
- Lot size:
- 1 Acres
- Baths:
- MLS#:
- 24020819
ADDITIONAL INFORMATION
This land is great for a new home.
- Type:
- Single Family
- Sq.Ft.:
- 1,660
- Status:
- Active
- Beds:
- 3
- Lot size:
- 0.11 Acres
- Year built:
- 2006
- Baths:
- 3.00
- MLS#:
- 24020811
- Subdivision:
- Bridges Of Summerville
ADDITIONAL INFORMATION
This beautiful home in the desirable GARDENS at the Bridges of Summerville neighborhood offers an array of features. With 3 bedrooms and 3 full baths, including dual Master suites with walk-in closets, this property provides ample space and functionality. The entrance foyer boasts hardwood floors and crown molding, setting a tone of elegance from the moment you step inside. The large living room features a gas log fireplace and French doors leading to the 11' x 30' patio and fully fenced yard, perfect for entertaining or relaxing outdoors. The kitchen is equipped with lovely cabinets, stainless steel appliances, Hammered Copper sink, new lighting, and hardwood flooring. Additional perks include a one-car garage, extra parking for guests within walking distance of the home.HOA includes front yard maintenance, pressure washing the exterior of the home once a year, and access to the Bridges of Summerville swimming pool. This single-family home offers all the benefits of homeownership without the hassle of constant upkeep a truly inviting option for those seeking both comfort and convenience.
- Type:
- Single Family
- Sq.Ft.:
- 1,662
- Status:
- Active
- Beds:
- 3
- Lot size:
- 0.14 Acres
- Year built:
- 2024
- Baths:
- 2.00
- MLS#:
- 24020720
- Subdivision:
- Watson Hill
ADDITIONAL INFORMATION
With the builder's warranty good into 2025, this 3 bedroom ranch is better than new with all the recent upgrades. The home sits near the back of Watson Hill so traffic is light and it backs up to woodlands thus giving you privacy with a view while sitting on your covered back patio in your newly fenced back yard. Just inside the front door are laminate floors and a nice sized foyer, perfect for a shoe/coat/bag drop zone. The 2 guest rooms (or office) are located on the front of the home giving the rear master bedroom complete privacy. The kitchen has stainless appliances, granite counter tops, a food pantry and a large island. The family room and master are fitted with remote controlled electric shades to allow for effortless light or privacy!Watson Hill is located within the desirable DD02 school district and has excellent amenities including an amazing pool, a kids playground, huge green space for almost anything and plenty of sidewalks and walking trails.
- Type:
- Single Family
- Sq.Ft.:
- 2,514
- Status:
- Active
- Beds:
- 4
- Lot size:
- 0.65 Acres
- Year built:
- 1978
- Baths:
- 3.00
- MLS#:
- 24020719
- Subdivision:
- Ashborough
ADDITIONAL INFORMATION
Discover the perfect blend of comfort and elegance in this stunning 4+ bedroom, 3-bathroom home, boasting a generous 2,514 sq. ft. of living space. As you step inside, you're greeted by the warmth of NEW LUXURY VINYL PLANK FLOORING, FRESHLY PAINTED rooms and the sophistication of granite countertops. The split floor plan with dual staircase access offers privacy and convenience, leading you through an ideal layout for modern living. The property includes endless possibilities with its' flexible floor plan. A spacious four seasons room could easily be a mother-in-law suite with an accessible adjoining bathroom, a private space for guests, multigenerational living or even an office/media space. The upstairs is adorned with plush NEW CARPETING & also provides a versatile flex space to the home, allowing for a home gym, playroom, additional family room or a 4th bedroom. Outside, enjoy a large .65-acre (double lot) yard that invites family playtime and weekend gatherings, while ample storage throughout the home ensures everything has its proper place. Nestled in the desirable Ashborough neighborhood with highly rated schools and amenities, this home is not just a place to live but a community to thrive in. Your search for the perfect home ends here. Make your appointment today!
- Type:
- Single Family
- Sq.Ft.:
- 2,464
- Status:
- Active
- Beds:
- 4
- Lot size:
- 0.17 Acres
- Year built:
- 2024
- Baths:
- 3.00
- MLS#:
- 24020683
- Subdivision:
- Summers Corner
ADDITIONAL INFORMATION
The Hanover is a spacious two-story home featuring a formal dining room and an open living area that flows to the outdoor screened porch on the first floor backing up to wetlands. Upstairs is a loft surrounded by the owner's suite with a private full-sized bathroom and three secondary bedrooms. Summers Corner is an award-winning masterplan community with more than 6,000 acres of thoughtfully designed neighborhoods where everything is done with intention from the trails that take you to schools, parks, and secret gardens to Buffalo Lake. Residents can enjoy several convenient on-site amenities, such asa swimming pool with a children's area and splash pad, dog park, several parks and gardens, and the 95-acre Buffalo Lake with an open-air lakeside pavilion as well as a fishing dock anda place to store and launch canoes and kayaks. There is also The Commons, a hub for food trucks, farmers markets and more. Thanks to the East Edisto Conservancy, the land will retain its rural character in perpetuity.
- Type:
- Single Family
- Sq.Ft.:
- 1,986
- Status:
- Active
- Beds:
- 4
- Lot size:
- 0.12 Acres
- Year built:
- 2024
- Baths:
- 3.00
- MLS#:
- 24020557
- Subdivision:
- Summers Corner
ADDITIONAL INFORMATION
The Sweetgrass floor plan is as lovely as it sounds, with open living spaces and lots of natural light that everyone will enjoy. This home features LVP flooring, granite countertops, stainless steel appliances, and timeless white cabinetry. Upstairs are 4 bedrooms and a loft! This home is under construction and is expected to be completed in November 2024.
- Type:
- Single Family
- Sq.Ft.:
- 3,022
- Status:
- Active
- Beds:
- 4
- Lot size:
- 0.44 Acres
- Year built:
- 1999
- Baths:
- 3.00
- MLS#:
- 24020497
- Subdivision:
- Legend Oaks Plantation
ADDITIONAL INFORMATION
Stunning 5-Bedroom Home on Golf Course Cul-de-Sac. Welcome to your dream home! This exquisite 5 bedroom, 3.5 bath residence is perfectly situated on a tranquil cul-de-sac lot, offering breathtaking views of the lush fairways of Legend Oaks Golf Course. Nestled in a highly desirable school district, this property is ideal for families looking for a blend of luxury and convenience. As you enter, you're greeted by a grand foyer leading to a spacious open-concept living area, where natural light floods in through large windows. The gourmet kitchen is a chef's delight, featuring quartz countertops, stainless steel appliances, and a large island that flows seamlessly into the cozy family room with a fireplace. Sellers will provide home warranty up to $765.00 with acceptable offer to purchaseKing sized primary suite boasts a beautifully updated owner's spa-like ensuite bathroom complete with a soaking tub, dual vanities and custom tiled walk-in shower plus separate His & Her Closets! Four additional generously sized bedrooms offer plenty of space for family, guests, and a home office. Step outside to your private backyard oasis, where you can unwind on the expansive deck while enjoying the serene golf course backdrop. The cul-de-sac location provides a safe play area for children and peace of mind for parents. Updates made by sellers during their ownership include: Gold Pledge Warranty GAF Roof with SC Safe Home Hurricane & Damage Mediation Program Sponsored by the State of South Carolina New garage bay doors & automatic openers installed this spring. All new carpeting on 2nd floor and rear staircase - just installed. 2 New Water Heaters (1 for each level) LVP flooring installed in laundry room Owners Suite - New tiled shower with frameless enclosure, new windows with privacy feature, new counter at vanity, lights, faucets & tile flooring Front pillars & rear deck have been freshly painted Fireplace was updated with tile face 2 Bedrooms have been freshly painted. Refrigerator in kitchen, refrigerator in garage, washer/dryer set, all blinds & curtain rods will convey to buyers with acceptable offer to purchase! This custom-built home by Seacoast Home Builders on a Premium Cul-de-sac Lot overlooking the 6th Hole, this is a rare find! With top-rated schools just a stone's throw away and easy access to parks and recreational activities, this home is a rare find. Crosswalks are in place for elementary & middle school students to walk or ride their bikes to school, with the added safety of a crossing guard. Legend Oaks Plantation is truly one of a kind and one of Summervilles favorite neighborhoods. Don't miss your chance to own this slice of paradise schedule a viewing today!
- Type:
- Single Family
- Sq.Ft.:
- 1,431
- Status:
- Active
- Beds:
- 3
- Lot size:
- 0.12 Acres
- Year built:
- 2024
- Baths:
- 2.00
- MLS#:
- 24020555
- Subdivision:
- Summers Corner
ADDITIONAL INFORMATION
Our Palmetto floor plan is a cozy single-story home features an open layout in the kitchen, dining room and family room with quick access to the outdoor covered porch. On the other side of the home are two bedrooms and the owner's suite. An optional second level is available. Summers Corner is a welcome retreat from the hectic pace of life located in the perfect spot between town and country Discover the artful birdhouses that support not just birds but the entire local ecosystem. Homes include front porches that are designed to be lived on not just looked at. Discover and explore the active outdoors from kayaks and fishing on the lake to hiking and biking clubs. The thanks to the East Edisto Conservancy, the land will retain its rural character in perpetuity.
- Type:
- Single Family
- Sq.Ft.:
- 2,705
- Status:
- Active
- Beds:
- 4
- Lot size:
- 0.44 Acres
- Year built:
- 2013
- Baths:
- 3.00
- MLS#:
- 24020520
- Subdivision:
- Victoria Pointe
ADDITIONAL INFORMATION
Welcome to 5005 Shelbourne Court in Victoria Pointe. Sitting on an amazing .44/acre cul-de-sac lot, this home gives you plenty of space inside and out. The roof was just replaced in 2024, gutters installed in 2023 and the entire downstairs has LVP flooring. Upon entering the home, you are greeted to a proper foyer with the dining room immediately to the left featuring a tray ceiling (this room could be a great office space as well). Proceed down the foyer and the fully equipped kitchen is to the left featuring granite countertops, some glass front cabinets and stainless-steel appliances. The family room is extremely large and big enough for your largest sectional couch. You won't be disappointed with the space. The primary suite is downstairs with an ensuite offering dual raisedvanities, a separate garden tub and shower, a water closet and a large walk-in shower. Also, downstairs is guest ½ Bathroom plus the laundry room. Upstairs offers a large loft area, 3 additional bedrooms, a full guest bathroom and plenty of storage space. Victoria Point is conveniently located next to the Summers Corner Community where the new Rollings Middle School of the Arts, the Summers Corner Performing Arts Center and Sand Hill Elementary are located. This is a fast-growing area and lots like these are hard to come by! $1,450 Lender Credit is available and will be applied towards the buyer's closing costs and pre-paids if the buyer chooses to use the seller's preferred lender. This credit is in addition to any negotiated seller concessions.
- Type:
- Single Family
- Sq.Ft.:
- 3,200
- Status:
- Active
- Beds:
- 5
- Lot size:
- 0.18 Acres
- Year built:
- 2023
- Baths:
- 5.00
- MLS#:
- 24020472
- Subdivision:
- Summers Corner
ADDITIONAL INFORMATION
$5,000 Towards Closing. This breathtaking home awaits you in the Village of Summers Corner, one of Summerville's most sought-after neighborhoods. This striking Calhoun house plan with a welcoming wrap-around covered patio in the front and covered patio in the back is great for entertaining. The 1st floor/ Primary Suite includes a huge walk-in closet, a large frameless shower with rain head, and separate vanities. Open floorplan with impressive chefs' Kitchen, upgraded white cabinetry, quartz countertops, stainless steel appliances, a 5 burner gas cooktop with hood overtop, dishwasher, built-in oven, microwave, tile backsplash, and counter-height shiplap wrapped island, overlooking the Great Room, Warm and inviting shiplap Fireplace with gas logs. Termite Bond,10 year warranty remining
- Type:
- Single Family
- Sq.Ft.:
- 3,200
- Status:
- Active
- Beds:
- 6
- Lot size:
- 0.2 Acres
- Year built:
- 2005
- Baths:
- 4.00
- MLS#:
- 211252
ADDITIONAL INFORMATION
Back on market due to no fault of seller. Looking for space and square footage...look no further. Welcome to 9421 Ayscough Rd. Located in Wescott Plantation this massive home features 6 bedrooms with a master up and a master suite downstairs. Upon entering you will be wowed by the tall ceilings and hard wood flooring in the foyer. The kitchen boost lots of counter space perfect for meal preparation. This home also features a family room with a fireplace, formal dining room and a flex room which would make a perfect office. If you like natural light, this home will provide plenty of it for you. Upstairs you will find 5 bedrooms and a huge unfinished attic which could easily be finished and made into mancave, etc. Home does need some minor cosmetic repairs and is priced accordingly. Sold AS IS. Schedule your showing today. Buyer and or buyers agent to verify all information deemed important.
- Type:
- Single Family
- Sq.Ft.:
- 2,463
- Status:
- Active
- Beds:
- 4
- Lot size:
- 0.04 Acres
- Year built:
- 2024
- Baths:
- 4.00
- MLS#:
- 24020966
- Subdivision:
- Wescott Plantation
ADDITIONAL INFORMATION
So much space! A welcoming foyer draws you in to quality with 9ft ceilings and wide plank flooring. Attached garage entry is on the right. Down your hall to find a full en suite including walk-in shower as well as a study that leads out to the patio flanked with gorgeous greenery. Up the oak stair case to your entertainer's dream kitchen with expansive quartz island, 42'' white cabinets and timeless white herringbone backsplash. Easy open living includes dining and an abundance of space for gathering. Retreat back to enjoy the sunset on your second level balcony. Powder room and utility closet finish the second floor. Ascend to the third level to your dreamy primary suite with sizeable walk-in closet and spa-style primary bath complete with dual vanities, tiled shower and separatewater closet. Down the hall find extra storage and laundry room. Sunlit secondary bedrooms are found with easy access to the adjacent full bath.

Information being provided is for consumers' personal, non-commercial use and may not be used for any purpose other than to identify prospective properties consumers may be interested in purchasing. Copyright 2024 Charleston Trident Multiple Listing Service, Inc. All rights reserved.

The data relating to real estate for sale on this web-site comes in part from the Internet Data Exchange Program of the Aiken Board of Realtors. The Aiken Board of Realtors deems information reliable but not guaranteed. Copyright 2024 Aiken Board of REALTORS. All rights reserved.
Summerville Real Estate
The median home value in Summerville, SC is $221,000. This is higher than the county median home value of $203,800. The national median home value is $219,700. The average price of homes sold in Summerville, SC is $221,000. Approximately 58.85% of Summerville homes are owned, compared to 32.98% rented, while 8.18% are vacant. Summerville real estate listings include condos, townhomes, and single family homes for sale. Commercial properties are also available. If you see a property you’re interested in, contact a Summerville real estate agent to arrange a tour today!
Summerville, South Carolina 29485 has a population of 49,122. Summerville 29485 is more family-centric than the surrounding county with 33.28% of the households containing married families with children. The county average for households married with children is 32.07%.
The median household income in Summerville, South Carolina 29485 is $57,825. The median household income for the surrounding county is $58,685 compared to the national median of $57,652. The median age of people living in Summerville 29485 is 35.4 years.
Summerville Weather
The average high temperature in July is 92.1 degrees, with an average low temperature in January of 33.7 degrees. The average rainfall is approximately 49.1 inches per year, with 0.7 inches of snow per year.
