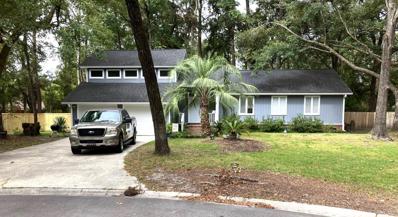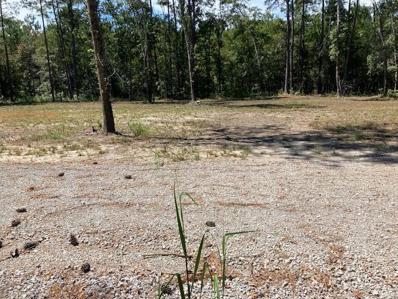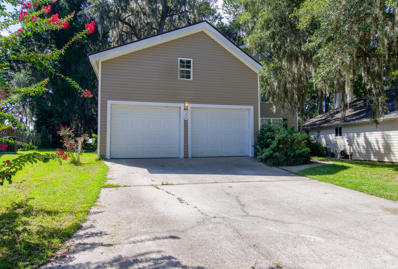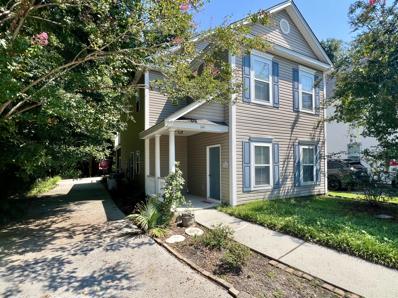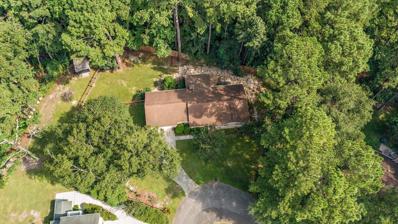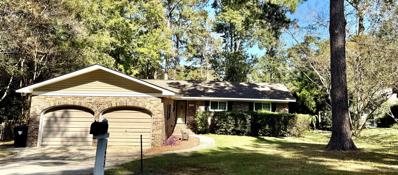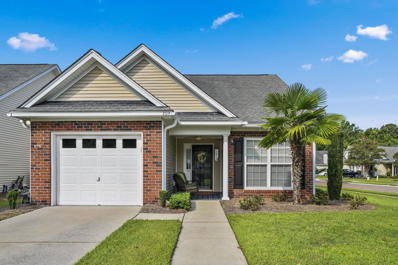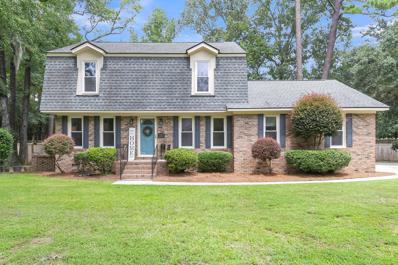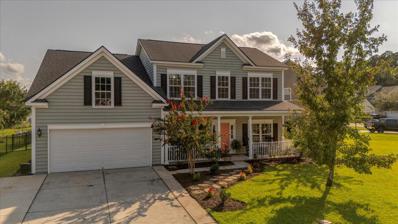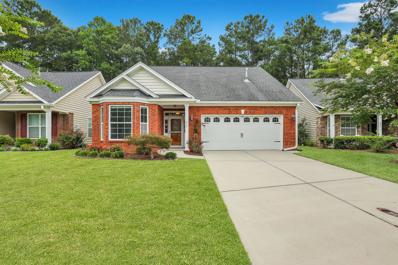Summerville SC Homes for Rent
- Type:
- Single Family
- Sq.Ft.:
- 1,185
- Status:
- Active
- Beds:
- 3
- Lot size:
- 0.2 Acres
- Year built:
- 1989
- Baths:
- 2.00
- MLS#:
- 24022229
- Subdivision:
- Summerville Place
ADDITIONAL INFORMATION
UPDATES just recently done to kitchen and bathrooms. Kitchen has new paint and pergo plank flooring. Bathroom cabinetry newly refinished. Lovely ranch style home in Summerville Place on a quiet street. NEW roof built in 2023. The main living area has vaulted ceilings making it very spacious. There is a main bedroom which has a private full bath and walk-in closet. The kitchen is spacious with a built in pantry and large counter space. It also has an area with washer and dryer. There are 2 bedrooms with recently installed carpeting on the opposite end of the home along with another full bathroom. The back has a covered patio and sitting area. Private large fenced in yard. The home is conveniently located approximately 25 minutes from downtown Charleston & a few miles from downtown Sville.
- Type:
- Single Family
- Sq.Ft.:
- 1,869
- Status:
- Active
- Beds:
- 4
- Lot size:
- 0.66 Acres
- Year built:
- 1983
- Baths:
- 2.00
- MLS#:
- 24022212
- Subdivision:
- Irongate
ADDITIONAL INFORMATION
Irongate is a very popular community conveniently located off Trolley Road between Summerville proper and Oakbrook. This well-established neighborhood has an active civic association and a beautiful amenity center available by membership. The home has a huge 2/3 acre lot situated in a quiet culdesac. The yard is ideal for childrens play area, gardening and pets. The home is tri-level with a spacious family room on ground level and a large 4th bedroom on the upper level. Mid level features a beautiful kitchen with dining area, utility room, 3 bedrooms and 2 baths. The 2 car garage is accessible to the midlevel. A really nice deck on the back overlooks the lovely yard. A brand new privacy fence borders the entire backyard. Primary suite has walk-in closet and deluxe bathroom.
- Type:
- Land
- Sq.Ft.:
- n/a
- Status:
- Active
- Beds:
- n/a
- Lot size:
- 0.95 Acres
- Baths:
- MLS#:
- 24022298
- Subdivision:
- Sheep Island
ADDITIONAL INFORMATION
Beautiful levied lot. Excellent location! Close to I-26, Volvo and Mercedes Plants. Ready to build on. Septic Engineering Report and DEHC permit to construct in hand.Berkley Electric power scheduled to be installed. You must see these before you make your decision to buy.
- Type:
- Single Family
- Sq.Ft.:
- 1,180
- Status:
- Active
- Beds:
- 3
- Lot size:
- 0.26 Acres
- Year built:
- 1991
- Baths:
- 2.00
- MLS#:
- 24022169
- Subdivision:
- Summerville Place
ADDITIONAL INFORMATION
This charming single-story home features 3 bedrooms and 2 bathrooms, perfect for comfortable living. The property boasts paid-off solar panels, ensuring energy efficiency, and a fully paid-off shed for additional storage. Inside, you'll find a spacious layout with an updated kitchen equipped with modern appliances, new flooring throughout, and freshly painted walls that give the home a fresh, inviting feel. New window blinds add a touch of style and privacy. The large backyard offers ample space for outdoor activities and gardening. Situated in a desirable school district, this home is located in a quiet neighborhood, making it an ideal choice for anyone seeking a peaceful and convenient living environment.
- Type:
- Single Family
- Sq.Ft.:
- 1,766
- Status:
- Active
- Beds:
- 3
- Lot size:
- 0.15 Acres
- Year built:
- 1976
- Baths:
- 2.00
- MLS#:
- 24021933
- Subdivision:
- Kings Grant
ADDITIONAL INFORMATION
Take a look at this recently updated home on a beautiful lot in the desirable Kings Grant community. With several recent updates including new vinyl siding, roof, and plumbing in the last five years, this home is ready to move in and enjoy. It also has the convenience of the amenity center, green space, and water right out the back door! As soon as you enter the front door you'll see all three floors of this split level home. You'll enter to the formal dining area, with the kitchen and eat-in to the left of the home, along with access to both the garage and back deck. On the lower level of the home you'll find both guest bedrooms, a full bath, and family room with another access to the deck. Upstairs holds a nice big loft overlooking the entry and dining, as well as the master suite,complete with dual vanities and a large sitting room with the closet. The master also has a private balcony above the deck that overlooks the back yard and nature space behind the home. With the pool just steps from the home, and the rest of the amenities just a short walk, or maybe a golf cart ride, this home has one of the most convenient locations for someone wanting to enjoy all that Kings Grant has to offer.
- Type:
- Single Family
- Sq.Ft.:
- 1,673
- Status:
- Active
- Beds:
- 3
- Lot size:
- 0.03 Acres
- Year built:
- 2002
- Baths:
- 3.00
- MLS#:
- 24021335
- Subdivision:
- St Phillips Place
ADDITIONAL INFORMATION
Welcome to this well maintained 3bd 2.5ba home situated on a cul de sac in a one street neighborhood with no through traffic. Up on arrival you'll notice the extra-long driveway for hosting friends and family. From the front door you'll enter in to the beautiful foyer. Downstairs you'll find the kitchen with white cabinets and ample counter space and breakfast area for your table. There is also a formal dining room with wainscoting. The cozy living room boasts a fireplace and plenty of space to relax. The laundry room with extra cabinets for storage is also downstairs and a half bath for guests. Crown molding and hardwood floors are throughout. As you go upstairs notice the beautiful wood stairs. Here you will find the large master bedroom with vaulted ceilings and large windows forplenty of lighting. The master has a full bathroom with a Stand up shower, separate garden tub and dual vanity sinks. Right off of the master is sliding glass doors to your own huge private porch. Enjoy watching the birds and nature first thing in the morning or the sunset right before bed. You will also find two more bedrooms, a full bath and a hall closet upstairs. Step outback into a huge screened in patio with ceiling fans for those hot summer days. You have a two car carport for covered parking and an enclosed storage area. This home backs up to protected wetlands so nobody will ever build behind and flood insurance is NOT required. Your new home is close to all the popular areas such as the air force base, Herbert Jessen boat landing, the new Ashley river park with a playground, splash pad, kayak launch and much more. There is a ton of shopping close by such as Walmart, Lowe's home improvement, Lowe's grocery store, Publix and the new cedar grove shopping plaza. ALL of this in the highly sought after DD2 school district!! Don't miss out, this home won't long.
- Type:
- Single Family
- Sq.Ft.:
- 1,476
- Status:
- Active
- Beds:
- 3
- Lot size:
- 0.47 Acres
- Year built:
- 1978
- Baths:
- 2.00
- MLS#:
- 24021140
- Subdivision:
- Quail Arbor
ADDITIONAL INFORMATION
Stunning and updated ranch-style home in the charming Quail Arbor neighborhood, featuring 3 spacious bedrooms and 2 modern bathrooms with an additional attached FROG. This brick home is set on nearly half an acre, offering plenty of space to accommodate all your family's needs. With hardwood floors throughout the main living areas, this home also showcases recently updated kitchen cabinets, quartz countertops, modern hardware, a new dishwasher and sink, and matching stainless-steel appliances, all designed to enhance your kitchen experience.The modern light fixtures complement the tiled bathrooms, sleek vanities, and newly installed carpet in all the bedrooms. The expansive backyard, featuring a wooden fence enclosure and backing up to a wooded lot, creates an unparalleled oasis of comfort and privacy. This home is fully move-in ready and won't last long on the market, schedule your visit today!
- Type:
- Single Family
- Sq.Ft.:
- 2,426
- Status:
- Active
- Beds:
- 4
- Lot size:
- 0.17 Acres
- Year built:
- 2004
- Baths:
- 3.00
- MLS#:
- 24021120
- Subdivision:
- Summer Trace
ADDITIONAL INFORMATION
SELLER MOTIVATED. PRICE REFLECTS THE NEED FOR MINOR COSMETICS! Welcome HOME to Summer Trace! Fantastic floor plan w/a grand two-story foyer, a light & bright kitchen w/large dining area & a wonderful family room w/fireplace; perfect for any gathering of friends & family. On the 1st floor you will also find a HUGE first-floor primary bedroom, double-sinked en-suite bath & a nice-sized laundry room leading in/out from the garage. The second floor boasts of: 3 large bedrooms w/nice closet space & a great 2nd floor landing; perfect for a reading nook, sitting area or office space.Privacy-fenced backyard overlooking a lovely wooded area, 2-car garage w/workbench & covered patio complete this lovely home.Fantastic community and location to Summerville amenities; walk to restaurants, Sawmill Branch Trail, coffee shops, grocery stores, & so much more.
- Type:
- Single Family
- Sq.Ft.:
- 1,656
- Status:
- Active
- Beds:
- 3
- Lot size:
- 0.05 Acres
- Year built:
- 2005
- Baths:
- 3.00
- MLS#:
- 24021091
- Subdivision:
- Wescott Plantation
ADDITIONAL INFORMATION
Seller may consider buyer concessions if made in an offer. Welcome to your future home! This property boasts a neutral color paint scheme that is sure to match any decor style. The kitchen is fully equipped with all stainless steel appliances, giving it a modern and sleek look. The interior has been recently refreshed with a fresh coat of paint, providing a clean and inviting atmosphere. Additionally, new flooring has been installed throughout the home, adding a touch of elegance and durability. This property is ready for you to make it your own. Don't miss out on this gem!
- Type:
- Single Family
- Sq.Ft.:
- 1,510
- Status:
- Active
- Beds:
- 3
- Lot size:
- 0.43 Acres
- Year built:
- 1969
- Baths:
- 2.00
- MLS#:
- 24022017
- Subdivision:
- Twin Oaks
ADDITIONAL INFORMATION
Welcome to the Twin Oaks neighborhood of Summerville, where this timeless brick ranch home awaits its new owners. Nestled in the sought-after Twin Oaks neighborhood, this home enjoys the perks of an established community known for its desirability, stability and NO HOA! Its prime location offers convenient access to shopping, schools and restaurants while maintaining a peaceful residential atmosphere. Beautiful wooded .43 acre lot that has nice space between homes. Upon entering, you'll find a well-built home that provides ample space for comfortable living. The spacious family room offers a cozy retreat with its charming brick fireplace with gas logs, perfect for relaxing evenings. Open kitchen overlooks the family room. Original hardwood floors add character and warmth to the home.The family room has smooth ceilings annd wainscoting. There are three bedrooms and two full baths. The master bedroom has a walk in closet, which is rare in these ranch homes! Step out of the family room onto the very large covered deck which is great for entertaining. There is a huge fenced backyard and a 12' x 24' custom workshop with an 8' x 20' covered area on the side. Water has been ran to the workshop, but not inside yet. This sturdy home has architect shingles that were installed two years ago. The eaves, gables and soffits are all vinyl and metal... Meaning, no painting! The heat, water heater and fireplace logs are natural gas. The windows have been replaced and are double pane vinyl. The home is located in the Summerville city limits, so trash pick up is included in the annual taxes. This home has an attached two car garage. There is a small (18' x 12' with 5' height) finished room above the garage that is sheetrocked, insulated and has power. (Not in sq. footage). There is a portable a/c unit that will convey. The current owners teen uses this space for gaming! Solid oak floors throughout need refinishing. Call about seeing this home today!
Open House:
Friday, 12/27 8:00-7:00PM
- Type:
- Single Family
- Sq.Ft.:
- 1,002
- Status:
- Active
- Beds:
- 3
- Lot size:
- 0.02 Acres
- Year built:
- 1980
- Baths:
- 2.00
- MLS#:
- 24021016
- Subdivision:
- Meadowbrook
ADDITIONAL INFORMATION
Seller may consider buyer concessions if made in an offer. Welcome to your dream home! This property boasts a neutral color paint scheme that adds a touch of elegance and simplicity. The kitchen is equipped with stainless steel appliances. The home has undergone partial flooring replacement, enhancing its fresh and modern appeal. The exterior of the house is adorned with fresh paint, giving it a clean and polished look. Enjoy outdoor relaxation on the deck overlooking the fenced-in backyard, perfect for privacy and tranquility. This home is a perfect blend of style and comfort waiting for its new owner.
- Type:
- Single Family
- Sq.Ft.:
- 1,660
- Status:
- Active
- Beds:
- 3
- Lot size:
- 0.11 Acres
- Year built:
- 2006
- Baths:
- 3.00
- MLS#:
- 24020811
- Subdivision:
- Bridges Of Summerville
ADDITIONAL INFORMATION
This beautiful home in the desirable GARDENS at the Bridges of Summerville the neighborhood offers an array of features. With 3 bedrooms, 3 full baths, including dual Master suites with walk-in closets, this property provides ample space and functionality. The entrance foyer boasts hardwood floors and crown molding. The living room features a gas log fireplace and French doors leading to the 11' x 30' patio and fully fenced yard, perfect for entertaining or relaxing outdoors. The kitchen is equipped with lovely cabinets, stainless steel appliances, Hammered Copper sink, new lighting, and hardwood flooring. Additional perks include a one-car garage, extra parking for guests within walking distance of the home. Amenities include lawn maintenance. and once a year pressure washing.HOA includes front yard maintenance, pressure washing the exterior of the home once a year, and access to the Bridges of Summerville swimming pool. This single-family home offers all the benefits of homeownership without the hassle of constant upkeep a truly inviting option for those seeking both comfort and convenience.
- Type:
- Single Family
- Sq.Ft.:
- 2,514
- Status:
- Active
- Beds:
- 5
- Lot size:
- 0.65 Acres
- Year built:
- 1978
- Baths:
- 3.00
- MLS#:
- 24020719
- Subdivision:
- Ashborough
ADDITIONAL INFORMATION
Discover the perfect blend of comfort and elegance in this stunning 4-5 bedroom, 3-bathroom home, boasting a generous 2,514 sq. ft. of living space. As you step inside, you're greeted by the warmth of NEW LUXURY VINYL PLANK FLOORING, FRESHLY PAINTED rooms and the sophistication of granite countertops. The split floor plan with dual staircase access offers privacy and convenience, leading you through an ideal layout for modern living. The property includes endless possibilities with its' flexible floor plan. A spacious four seasons room could easily be a mother-in-law suite with an accessible adjoining bathroom, a private space for guests, multigenerational living or even an office/media space. The upstairs is adorned with plush NEW CARPETING & also provides a versatile flex space to the home, allowing for a home gym, playroom, additional family room or a 4th bedroom. Outside, enjoy a large .65-acre (double lot) yard that invites family playtime and weekend gatherings, while ample storage throughout the home ensures everything has its proper place. Nestled in the desirable Ashborough neighborhood with highly rated schools and amenities, this home is not just a place to live but a community to thrive in. Your search for the perfect home ends here. Make your appointment today!
- Type:
- Single Family
- Sq.Ft.:
- 3,022
- Status:
- Active
- Beds:
- 4
- Lot size:
- 0.44 Acres
- Year built:
- 1999
- Baths:
- 3.00
- MLS#:
- 24020497
- Subdivision:
- Legend Oaks Plantation
ADDITIONAL INFORMATION
This home has it all! Elegent Entryway, true Formal Rooms, Large Family Room, Updated Kitchen, Dual Staircases, Screened Porch, Cul-de-sac Location & Amazing Golf Course Views! King Sized Primary Suite, 3 Large Secondary Bedrooms PLUS a Spacious Bonus Room!!! Wnat more? Deep Driveway leads to Side Entry Garage, Mature Landscaping, Updated Roof, Simply Too Much to List! Elementary & Middle School Students can walk or ride their bikes to school! The District II School of the Performing Arts is less than 10 minutes away by car! This community offers wonderful amenities for residents. Love to swim? There are 2 outdoor pools! Is golf your passion? There's an 18 hole golf course with full clubhouse & pro shop! Tennis anyone? There are lighted courts! Truly something here for everyone to enjoyKing sized primary suite boasts a beautifully updated owner's spa-like ensuite bathroom complete with a soaking tub, dual vanities and custom tiled walk-in shower plus separate His & Her Closets! Four additional generously sized bedrooms offer plenty of space for family, guests, and a home office (Bonus room is 5th bedroom). Step outside to your private backyard oasis, where you can unwind on the expansive deck while enjoying the serene golf course backdrop. The cul-de-sac location provides a safe play area for children and peace of mind for parents. Updates made by sellers during their ownership include: Gold Pledge Warranty GAF Roof with SC Safe Home Hurricane & Damage Mediation Program Sponsored by the State of South Carolina New garage bay doors & automatic openers installed this spring. All new carpeting on 2nd floor and rear staircase - just installed. 2 New Water Heaters (1 for each level) LVP flooring installed in laundry room Owners Suite - New tiled shower with frameless enclosure, new windows with privacy feature, new counter at vanity, lights, faucets & tile flooring Front pillars & rear deck have been freshly painted Fireplace was updated with tile face 2 Bedrooms have been freshly painted. Refrigerator in kitchen, refrigerator in garage, washer/dryer set, all blinds & curtain rods will convey to buyers with acceptable offer to purchase! Sellers will provide buyer's a 1 Year Home Warranty at closing with an acceptable offer to purchase. Price not to exceed $700.00. This custom-built home by Seacoast Home Builders on a Premium Cul-de-sac Lot overlooking the 6th Hole, this is a rare find! With top-rated schools just a stone's throw away and easy access to parks and recreational activities, this home is a rare find. Crosswalks are in place for elementary & middle school students to walk or ride their bikes to school, with the added safety of a crossing guard. Legend Oaks Plantation is truly one of a kind and one of Summervilles favorite neighborhoods. Don't miss your chance to own this slice of paradise schedule a viewing today!
- Type:
- Single Family
- Sq.Ft.:
- 1,867
- Status:
- Active
- Beds:
- 3
- Lot size:
- 0.34 Acres
- Year built:
- 1985
- Baths:
- 2.00
- MLS#:
- 24019965
- Subdivision:
- Irongate
ADDITIONAL INFORMATION
New Roof, HVAC and Granite Counter tops! Nestled in a mature, established neighborhood, this brick ranch home offers the perfect blend of convenience and comfort. Located just 5 minutes away from local shopping centers, hospitals, and restaurants, and only 10 minutes from Walmart, Lowe's, and Downtown Summerville, you'll have everything you need right at your fingertips. Situated on a large lot, the home boasts a fully fenced rear yard with majestic oak trees providing ample shade and privacy. The exterior features low-maintenance brick and vinyl trim. Step inside the entrance foyer which leads to a spacious great room with a stunning 14-foot high, beamed cathedral ceiling. Large ''picture windows'' on both ends flood the room with natural light, creating an inviting and open atmosphere.The great room features a brick fireplace with gas logs. The eat in kitchen is spacious with lots of cabinets, brand new counter tops, new tiled backsplash and a new gas range. There is also a round skylight illuminating the space. The master bedroom is spacious and has a walk in closet and a new countertop in the master bathroom. In addition to three bedrooms on the main floor, there is a fourth bedroom over the garage, currently used as an office. The Finished Room Over Garage (FROG) has a separate wall air conditioner. Step outside to a screened porch and large wooden deck, perfect for enjoying the outdoors. In addition there is a concrete patio and firepit which provide ample space for entertaining or relaxation. The Roof, HVAC and hot water heater are brand new. If you're seeking a home in a mature neighborhood with a central location, abundant privacy and a community pool, don't miss the opportunity to view this special property.
- Type:
- Single Family
- Sq.Ft.:
- 2,800
- Status:
- Active
- Beds:
- 4
- Lot size:
- 0.26 Acres
- Year built:
- 2000
- Baths:
- 3.00
- MLS#:
- 24019811
- Subdivision:
- Legend Oaks Plantation
ADDITIONAL INFORMATION
The Beautiful 1.5 story home on a golf course lot is ready for a new owner! The home backs up to the 5th green! Inside you will find a 4 bed 2.5 bath split floor plan. As you enter the home to left is an elegant Formal Dining room and to the right is an Office or Formal living room with doors. The expansive kitchen has a large island, granite countertops, tons of cabinet space, pantry, eat-in area and a bar. Kitchen is open to the family room. The Family room has 12' ceilings, gas fireplace and built-in bookcases and soaring windows overlooking the large screened in back porch complete with a 6 seat hot tub! Huge Master bdrm has view of the golf course & separate entrance /exit to screened porch & hot tub area! MB has dual vanities, jetted tub, walk in shower, and a large closet.The two other bedrooms down have a Jack-n-Jill bathroom with separate vanities for each bedroom. The large frog has a closet and built-in shelves making it the perfect 4th bedroom or game room. It is not close to other bedrooms. The laundry room has cabinets over the washer and dryer. The garage has a utility tub for bathing pets or cleaning up messes from yard work! Garage has storage and a 2nd refrigerator that can convey. Washer and dryer can convey as well. Front porch is ready for rocking chairs! Home has arched doorways, some window treatments, security system and don't forget the private 6-seat hot tub with 50 therapeutic jets. Located in a mature neighborhood of Legend Oaks with Golf membership and Club membership available. Award winning DII schools! Don't miss your opportunity on this one! Come see it today.
- Type:
- Single Family
- Sq.Ft.:
- 3,034
- Status:
- Active
- Beds:
- 5
- Lot size:
- 0.25 Acres
- Year built:
- 2007
- Baths:
- 4.00
- MLS#:
- 24019495
- Subdivision:
- Legend Oaks Plantation
ADDITIONAL INFORMATION
This stunning 5-bedroom, 3.5-bathroom home offers over 3000 sq. ft. of living space, an expanded driveway for 5 vehicles, and meticulously landscaped surroundings. As you enter, prepare to be impressed by the elegant French doors leading to an office and a formal dining room on either side. The expansive family room boasts grand 2-story ceilings, captivating built-in bookcases, and a warm and inviting fireplace. To the right, the primary bedroom beckons with vaulted/trey ceilings, an en suite featuring double vanities, a luxurious garden tub, and a separate shower, as well as large walk-in closets.Not to be outdone, the kitchen is a sight to behold, showcasing a center island, double oven, electric range, and a delightful eat-in breakfast area.A very practical laundry/drop-off area leads into the garage. Step out from the kitchen onto the charming screened porch that opens up to the fenced-in backyard, offering mesmerizing pond views, perfect for unwinding on warm summer nights. Heading upstairs, you'll find 4 generously sized bedrooms, with two sharing a full-size jack-and-jill bathroom, supplemented by an additional full-size bathroom conveniently located in the main hallway. This remarkable home is loaded with features, including an extra-large 80-gallon hot water heater, fresh interior paint, upgraded wood grained ceramic tile floors throughout the first floor, and a new roof installed in 2019. Should you choose to embrace the community lifestyle, optional membership at the club awaits, offering an array of recreational facilities such as pool, tennis, and golf, with an alternate membership available for a neighboring pool. (assisted by Grammarly)
$429,900
215 Angora Way Summerville, SC 29485
- Type:
- Single Family
- Sq.Ft.:
- 2,497
- Status:
- Active
- Beds:
- 3
- Lot size:
- 0.13 Acres
- Year built:
- 2014
- Baths:
- 3.00
- MLS#:
- 24019489
- Subdivision:
- Pines At Gahagan
ADDITIONAL INFORMATION
**!Offering $5,000 Seller Concessions with acceptable Offer!** Welcome to your dream home in our vibrant 55+ and over community. This beautifully designed yard is a tranquil retreat, meticulously landscaped for maximum appeal amd enjoyment with an upgraded sunroom extension fully enclosed.Enjoy the convenience and ease of having your master bedroom on the ground floor including a large walk in closet. The spacious, open layout is perfect for modern living and entertaining. Upgraded handicap features and green features such as multiple tankless water heaters to make every area accommodating. This exceptionally maintained home features a sole owner ensuring it's been lovingly cared for.A $1700 lender credit is available and will be applied towards the buyer's closing costs and pre-paids if the buyer chooses to use the seller's preferred lender. This credit is in addition to any negotiated seller concessions.
- Type:
- Single Family
- Sq.Ft.:
- 2,196
- Status:
- Active
- Beds:
- 4
- Lot size:
- 0.12 Acres
- Year built:
- 2024
- Baths:
- 3.00
- MLS#:
- 24019348
- Subdivision:
- Summers Corner
ADDITIONAL INFORMATION
Better than new, ready to move in Primrose Plan in the new Sweetgrass section of Summers Corner. This 4 bedroom, 2.5 bath home with loft and sits on a large corner lot. Open floor plan features laminate wood flooring throughout downstairs. Stunning kitchen with white cabinets, subway tile backsplash, granite countertops, walk in pantry, large island, stainless appliances including gas stove. 2nd floor opens up to loft area separating the additional 3 bedrooms, full bath, laundry room from the owner's suite. Spacious owner's suite and ensuite bath includes walk in shower, dual sinks and private water closet.
$399,000
203 Angora Way Summerville, SC 29485
- Type:
- Single Family
- Sq.Ft.:
- 1,987
- Status:
- Active
- Beds:
- 2
- Lot size:
- 0.13 Acres
- Year built:
- 2017
- Baths:
- 2.00
- MLS#:
- 24019314
- Subdivision:
- Pines At Gahagan
ADDITIONAL INFORMATION
WELCOME TO THE PINES AT GAHAGAN CONVENIENTLY LOCATED IN THE HEART OF SUMMERVILLE OFF GAHAGAN ROAD CLOSE TO SHOPPING - THIS GATED 55 PLUS COMMUNITY HAS A POOL AND CLUBHOUSE WITH SIDEWALKS. THIS PRISTINE ONE STORY HOME HAS AN OPEN FLOOR PLAN WITH A SUNROOM... LARGE GRANITE ISLAND IN THE KITHCHEN, WITH STAINLESS STEEL APPLIANCES. LARGE LAUNDRY ROOM OFF THE TWO CAR GARAGE. THERE IS ONE INTERIOR ROOM THAT COULD BE AN OFFICE OR STORAGE OR USED AS ANOTHER GUEST BEDROOM. THE REGIME COVERS THE LAWN MAINTENENCE
- Type:
- Single Family
- Sq.Ft.:
- 1,576
- Status:
- Active
- Beds:
- 3
- Lot size:
- 0.18 Acres
- Year built:
- 2005
- Baths:
- 2.00
- MLS#:
- 24019094
- Subdivision:
- Buckshire
ADDITIONAL INFORMATION
Located 3 miles from I-26, 8 miles from Joint Base Charleston, 11 miles from Boeing, and 3 miles from the heart of Summerville. This spacious home features a split floorplan for added privacy, the home includes 3 bedrooms and 2 full baths. The two additional bedrooms are situated on the opposite side of the home from the primary suite.A versatile bonus room over the garage can serve as a 4th bedroom, office, or media room. The primary bedroom and family room both boast vaulted ceilings, enhancing the sense of space and light.The primary bathroom is equipped with a deluxe bath, featuring dual vanity sinks, a stand-up shower, and a large garden tub. The kitchen opens into the family room and offers ample cabinet space for plenty of stor
- Type:
- Single Family
- Sq.Ft.:
- 1,368
- Status:
- Active
- Beds:
- 3
- Lot size:
- 0.06 Acres
- Year built:
- 2005
- Baths:
- 2.00
- MLS#:
- 24019091
- Subdivision:
- Wescott Plantation
ADDITIONAL INFORMATION
PRICE REDUCED! Move in Ready, beautiful townhome located in the highly sought after Wescott Plantation! Its conveniently located to shopping, restaurants, the CAFB, Boeing, Bosch, and in the DD2 highly desired school district.This well cared for townhome has new LVT flooring downstairs and has been freshly painted throughout. This open floor plan has the quiet solitude and privacy of backing up to the woods. Enjoy cooking out on your private patio and enjoying nature. Wescott Plantation features a beautiful 27 hole golf course, clubhouse with Bar & Grill, & lots of walking trails. The Farm amenities are minutes away & include a resort-style pool, fitness room, playground, amenity center, boat storage area, walking/biking trails, scenic ponds & green-space. Enjoy resort style living!
- Type:
- Single Family
- Sq.Ft.:
- 1,239
- Status:
- Active
- Beds:
- 3
- Lot size:
- 0.1 Acres
- Year built:
- 2017
- Baths:
- 2.00
- MLS#:
- 24019066
- Subdivision:
- Lakes Of Summerville
ADDITIONAL INFORMATION
Nestled in the picturesque Lakes of Summerville community, this delightful cottage is brimming with charm. As you approach, the welcoming exterior invites you to step inside. Upon entering, you'll be captivated by the open floor plan and the flood of natural light that fills the space, creating a warm and welcoming ambiance in the living room.The journey continues into the well-appointed kitchen featuring ample countertops and cabinets, perfect for all your cooking adventures. The adjacent dining area offers a seamless flow to the patio and backyard, making it an ideal spot for al fresco dining and entertaining.The primary bedroom is a true retreat, complete with a walk-in closet and a luxurious en suite bath that boasts a spacious step-in shower.Two additional bedrooms and a full bathroom provide plenty of space for family or guests, completing the comfortable interior. Step outside to the backyard, a serene space where you can relax and soak in the Lowcountry climate. With an unbeatable location just 3.8 miles from Historic Downtown Summerville, 5.6 miles from Nexton Square, and 15.9 miles from Charleston International Airport, this property offers both tranquility and convenience. Don't let this gem slip away!
- Type:
- Single Family
- Sq.Ft.:
- 1,727
- Status:
- Active
- Beds:
- 4
- Lot size:
- 0.21 Acres
- Year built:
- 2004
- Baths:
- 3.00
- MLS#:
- 24018797
- Subdivision:
- Wescott Plantation
ADDITIONAL INFORMATION
This inviting two-story home welcomes you from the outside in. Enjoy serene views of the beautiful lot from your screened-in porch. As you enter, you'll find a spacious floor plan that flows seamlessly for entertaining and everyday living. The eat-in kitchen features ample cabinet and counter space, a pantry, and a dining area overlooking the backyard. The generous first-floor master bedroom offers a walk-in closet and a private en suite bathroom. A convenient powder room is also located downstairs for guests. Upstairs, you'll discover three additional bedrooms that offer plenty of natural light and closet space. Imagine enjoying all the comfort and tranquility this lovely home has to offer--your perfect retreat awaits! Book your showing today!
- Type:
- Land
- Sq.Ft.:
- n/a
- Status:
- Active
- Beds:
- n/a
- Lot size:
- 1.6 Acres
- Baths:
- MLS#:
- 24018561
- Subdivision:
- Quail Arbor V
ADDITIONAL INFORMATION
If you are looking for a unique opportunity this is it! Take a look at this different style property that is waiting for its new owner! Property conveys via tax deed. Seller may be willing to pay for quiet title fees.

Information being provided is for consumers' personal, non-commercial use and may not be used for any purpose other than to identify prospective properties consumers may be interested in purchasing. Copyright 2024 Charleston Trident Multiple Listing Service, Inc. All rights reserved.
Summerville Real Estate
The median home value in Summerville, SC is $355,200. This is higher than the county median home value of $334,600. The national median home value is $338,100. The average price of homes sold in Summerville, SC is $355,200. Approximately 59.48% of Summerville homes are owned, compared to 30.74% rented, while 9.78% are vacant. Summerville real estate listings include condos, townhomes, and single family homes for sale. Commercial properties are also available. If you see a property you’re interested in, contact a Summerville real estate agent to arrange a tour today!
Summerville, South Carolina 29485 has a population of 50,318. Summerville 29485 is more family-centric than the surrounding county with 33.4% of the households containing married families with children. The county average for households married with children is 31.98%.
The median household income in Summerville, South Carolina 29485 is $64,507. The median household income for the surrounding county is $68,046 compared to the national median of $69,021. The median age of people living in Summerville 29485 is 38.3 years.
Summerville Weather
The average high temperature in July is 91.5 degrees, with an average low temperature in January of 34.6 degrees. The average rainfall is approximately 51 inches per year, with 0.7 inches of snow per year.

