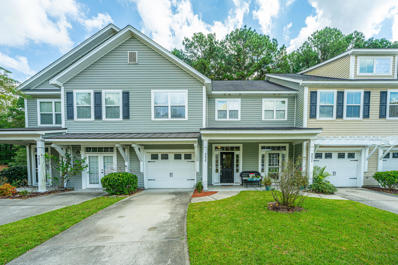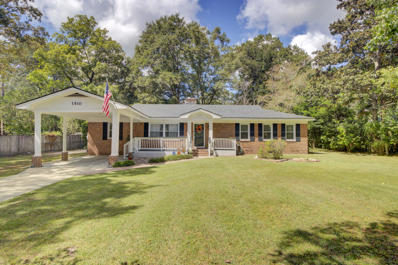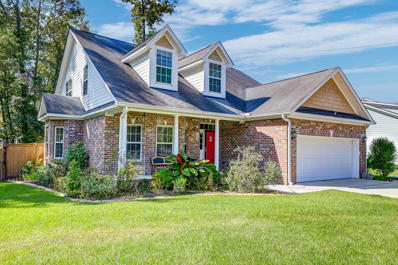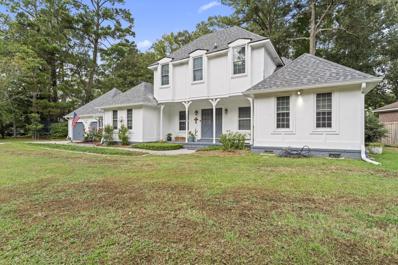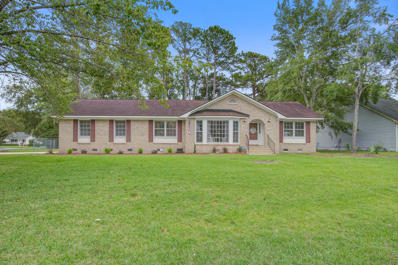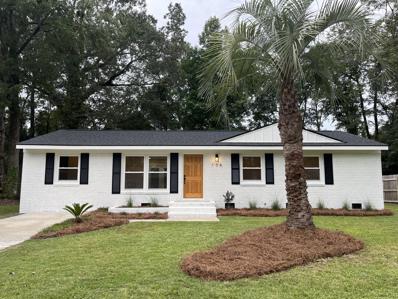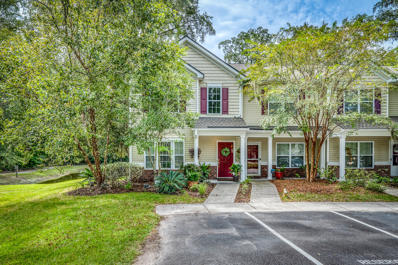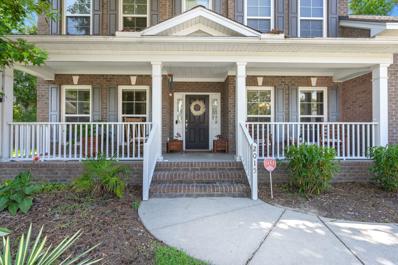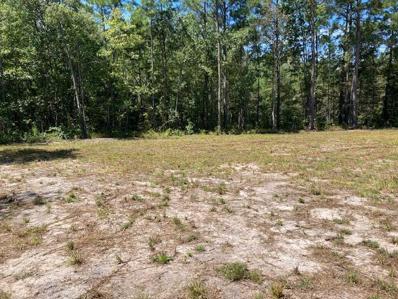Summerville SC Homes for Rent
- Type:
- Single Family
- Sq.Ft.:
- 1,640
- Status:
- Active
- Beds:
- 3
- Lot size:
- 0.06 Acres
- Year built:
- 2009
- Baths:
- 3.00
- MLS#:
- 24024753
- Subdivision:
- Wescott Plantation
ADDITIONAL INFORMATION
Welcome to 9636 Scarborough Court! The Abbey is a quiet subsection in the heart of Wescott Plantation. You will feel right at home when you enter this 3 bedroom, 2.5 bath townhome! Open floorplan with large kitchen, living, and dining areas- perfect for social time. All bedrooms are located upstairs, with the primary having a private ensuite. This home boasts luxury vinyl plank flooring downstairs and plush carpeting upstairs- both just two years old. Enjoy the calming presence of nature as you explore using the walking trails and serene ponds. You cannot go wrong with this low-maintenance living! Schedule your showing today!
- Type:
- Single Family
- Sq.Ft.:
- 2,293
- Status:
- Active
- Beds:
- 3
- Lot size:
- 0.47 Acres
- Year built:
- 1983
- Baths:
- 3.00
- MLS#:
- 24024684
- Subdivision:
- Ashborough East
ADDITIONAL INFORMATION
Big price drop and seller will negotiate on closing costs! Welcome home to the desirable Ashborough East neighborhood in DD2 school zone. Home is located on almost a half acre on a quiet cul de sac with large driveway and 2 car garage. Home has been well taken care of by original owners with fresh carpet upstairs, and fresh paint throughout. Roof replaced in 2023 and both HVAC units replaced in 2022 and 2023. All windows also replaced in home in 2022. Hardwood floors throughout downstairs offers a great flow through the sitting room, formal dining room and right into the living areas and kitchen. Upgraded kitchen with granite countertops, backsplash and stainless steel appliances. Enjoy a nice wood burning fire on those chilly winter nights.Primary bedroom is a great size and bathroom has been upgraded with dual vanity and stand up shower.The loft offers plenty of space for more living area, or game room. Backyard is huge and plenty of mature trees to keep you shaded. The front yard is equipped with irrigation system. Amenities in neighborhood include pool, trails, and tennis court. You won't find a better place to call home! Schedule your viewing today.
Open House:
Sunday, 12/29 12:30-3:00PM
- Type:
- Single Family
- Sq.Ft.:
- 2,175
- Status:
- Active
- Beds:
- 4
- Lot size:
- 0.29 Acres
- Year built:
- 1978
- Baths:
- 3.00
- MLS#:
- 24024568
- Subdivision:
- Newington Plantation
ADDITIONAL INFORMATION
Private backyard oasis with in-ground pool surrounded by nature and all the privacy. This beautiful 2 Story brick home is located in cul de sac with mature oak trees on a private wooded lot, short drive from historic downtown Summerville. Swimming pool is in best condition and maintained regularly with upto date equipment. Current owners have put lot of efforts in making this home more beautiful inside and out. most of the interior has fresh paint and brand new carpet upstairs. This charming brick home has beautiful curb appeal, you are greeted with specious front porch and once you enter in the home you have a formal dining room on once side and a study/flex room other side , dining room is connected to a specious eat-in kitchen that nicely flows into cozy living room with fireplace!
- Type:
- Single Family
- Sq.Ft.:
- 2,230
- Status:
- Active
- Beds:
- 3
- Lot size:
- 0.5 Acres
- Year built:
- 1960
- Baths:
- 2.00
- MLS#:
- 24024551
- Subdivision:
- Salisbury Acres
ADDITIONAL INFORMATION
Dreaming of a charming brick ranch in Summerville, SC, with plenty of room and extra features? Located just 8 minutes from downtown Summerville, 1510 Jahnz offers a spacious 1/2 acre lot, ideal for your outdoor toys, including an RV hookup in the backyard. The freshly painted front deck is a perfect spot to unwind and soak up the South Carolina sunshine. Inside, the family room welcomes you with a stunning fireplace, creating a cozy atmosphere for relaxing evenings. With a second living space, eat-in kitchen, and a game room, there's ample space for entertaining. The bedrooms, located on the opposite side of the house, offer a quiet and private retreat.
- Type:
- Single Family
- Sq.Ft.:
- 1,921
- Status:
- Active
- Beds:
- 3
- Lot size:
- 0.14 Acres
- Year built:
- 2023
- Baths:
- 2.00
- MLS#:
- 24024232
- Subdivision:
- Summers Corner
ADDITIONAL INFORMATION
Discover easy living in this active adult community in Summerville, SC. This low-maintenance, single-story home features an open layout with white cabinets, quartz countertops, and stainless steel appliances, including a gas range. Enjoy the spacious primary suite with a luxurious zero-entry tile shower. Relax on the incredible screened in porch overlooking a private wooded lot. This home offers modern comfort in a community designed for your active lifestyle.
- Type:
- Single Family
- Sq.Ft.:
- 2,912
- Status:
- Active
- Beds:
- 4
- Lot size:
- 0.28 Acres
- Year built:
- 2010
- Baths:
- 3.00
- MLS#:
- 24023995
- Subdivision:
- River Birch
ADDITIONAL INFORMATION
Nestled on a peaceful cul-de-sac in the sought-after River Birch community of Summerville, this spacious and charming home welcomes you with its inviting curb appeal and a cozy front porch. As you step inside, you'll immediately notice the thoughtful details throughout, including stunning flooring, crown molding, and an abundance of natural light that fills the open floor plan. To your left, the formal dining room features elegant bay windows, setting the perfect scene for hosting gatherings. The dining room flows effortlessly into the stylish and highly functional kitchen, complete with stone countertops, generous cabinetry, sleek appliances (all under two years old), and a sunny eat-in area with bay windows.The kitchen opens to the family room, where a gas fireplace adds a warm touch. Just beyond, the sunroom offers direct access to the backyard, creating an ideal spot for relaxation. The main level primary suite is a true retreat, offering access to the sunroom and backyard as well as an ensuite bath with French doors, a luxurious soaking tub, a step-in shower, a dual sink vanity, and a spacious walk-in closet. On this level, you'll also find a large laundry room, a powder room, and convenient storage under the stairs. Upstairs, there are three additional bedrooms, a versatile flex space/optional bedroom, and a full bathroom, providing plenty of space for family or guests. Outside, the fenced-in backyard offers tall shade trees, a patio, and a cozy firepit, perfect for outdoor entertaining. This home is equipped with recently replaced AC units (just one year old), a Generac generator, and solar panels (Fully Paid Off) for added peace of mind. Conveniently located just 6.1 miles from Historic Downtown Summerville, 15.3 miles from I-26, and 16.2 miles from Charleston International Airport, this home combines comfort and convenience in a prime location. Don't miss out!
- Type:
- Single Family
- Sq.Ft.:
- 2,970
- Status:
- Active
- Beds:
- 4
- Lot size:
- 0.47 Acres
- Year built:
- 1975
- Baths:
- 3.00
- MLS#:
- 24023936
- Subdivision:
- Kings Grant
ADDITIONAL INFORMATION
UPDATED Farm House Chic Renovated Home nestled within the quiet community of Kings Grant Subdivision. Be surrounded by all of the conveniences so highly sought after. Located across from Harris Teeter shopping center, be in the center of shopping and restaurants! Located approximately 15 minutes to Joint Base Charleston and approximately 30 minutes to Downtown Charleston, you'll be in one of the most sought after neighborhoods located within the highly regarded Dorchester II School District. Despite the close proximity to Dorchester Road, you are surrounded by mature trees with minimal noise! You'll be within a few seconds of exiting/entering the neighborhood, making commuting a breeze! The Kings Grant Subdivision offers a pool with membership, tennis courts, and a clubhouse.The existing owners have significantly upgraded the home during the past few years of ownership to include new roof (2021), downstairs HVAC and ductwork replaced (2023), significant crawlspace work (2021), updated kitchen and bathrooms and so much more! List of completed renovations are available upon request! This charming home is positioned on a corner lot and offers a guest room downstairs located just off the foyer as you enter the home. As you continue, you'll appreciate the large living room with new gas logs that flows directly into the kitchen and dining area. Currently used as an office, the french doors off the kitchen leads you into a formal dining room. Adjacent to the kitchen is a very large laundry room/ mudroom that leads you onto a screened porch. Upstairs you'll find owner's suite large enough to fit a king size suite with an ensuite featuring a tiled walk in shower and stand alone tub with his and her sinks. The remaining bedrooms feature sizable bedrooms, ideal for the growing family! As you continue outside, you'll enjoy the private backyard surrounded by mature trees and a fully fenced backyard, perfect for enjoying your upcoming fall evenings! Come check this home out while it lasts!
- Type:
- Single Family
- Sq.Ft.:
- 3,824
- Status:
- Active
- Beds:
- 5
- Lot size:
- 0.36 Acres
- Year built:
- 2005
- Baths:
- 5.00
- MLS#:
- 24023764
- Subdivision:
- Legend Oaks Plantation
ADDITIONAL INFORMATION
Nestled within the prestigious ''Club'' at Legend Oaks, this immaculate 5-bedroom, 3824sf residence offers a lifestyle of unparalleled luxury and comfort. Every detail has been thoughtfully considered creating a haven of refined living.Step into the grand foyer, where gleaming hardwood floors, a majestic staircase, and elegant archways set the tone for the grandeur within. The formal living and dining rooms, adorned with heavy crown molding and wainscoating, exude timeless elegance, perfect for hosting gatherings or intimate evenings.The gourmet kitchen, a chef's dream, features custom granite countertops, upgraded walnut cabinetry, and top-of-the-line stainless steel appliances. A breakfast bar invites casual dining, while the adjacent butler's pantry addssophistication and functionality. The oversized breakfast area, bathed in natural light, overlooks the serene backyard, offering a delightful space to start your day. Open to the kitchen, the expansive family room, graced with elegant columns and a cozy gas log fireplace, provides a welcoming gathering space for relaxation and entertainment. Tucked away downstairs, the master bedroom suite is a sanctuary of tranquility, complete with upgraded lighting, a generously sized walk-in closet, and access to the screened porch. The luxurious master bathroom boasts dual sinks, a relaxing jacuzzi tub, and an oversized shower. Venture upstairs to discover four generously sized secondary bedrooms, two with private baths and one sharing a large, well-appointed bathroom. A massive FROG offers endless possibilities - a second family room, a children's playroom, a home office, an exercise studio, a billiards room or even a sixth bedroom. Additionally, a huge, unfinished, and fully insulated walk-in storage room provides ample space for your belongings or a future additional room. Outside, the large, fenced backyard beckons with a screened porch and covered patio creating an ideal setting for outdoor enjoyment and recreation. Beyond its impressive features, this home boasts beautiful moldings throughout the living areas. Meticulously maintained and move-in ready, this home invites you to experience a lifestyle of refined elegance in the heart of Legend Oaks. Schedule your private tour today and discover the allure of this exceptional residence.
- Type:
- Single Family
- Sq.Ft.:
- 2,254
- Status:
- Active
- Beds:
- 4
- Lot size:
- 0.3 Acres
- Year built:
- 1979
- Baths:
- 3.00
- MLS#:
- 24023743
- Subdivision:
- Ashborough
ADDITIONAL INFORMATION
This home is sitting in the quintessential low country neighborhood of Ashborough! This 400-home community boasts a lake, tennis courts, a pool, and over 100 acres of pristine natural woods. The community offers some of the biggest yards in the area. This homes specifically sits on .30 of an acre. When you pull up to the front of the home it is like pulling up to a home from a story book. A well-done front yard, green grass, and trees frame this home. Park outside of the side entry garage and enter the home through the front door. Take a moment and sit in the rocking chair and enjoy the tranquility of the neighborhood. When you enter, you can go to the left to a formal living space, you can go straight into the kitchen, or you can go to the right and up the stairs. When you goleft you enter the living space, you notice the huge floor to ceiling windows. They leave in a ton of natural light and charm. Make a right and enter the formal dining space. This can be enjoyed while cooking in the kitchen and hosting dinner parties. The kitchen is really the heart of this home. It sits between the dining room and the family room. You can watch the kids run back and forth while cooking dinner or watch the pup in the backyard while washing the dishes. The home truly has an amazing lay out for parties or get togethers. Guests can enjoy a buffet in the dining room while you cook in the kitchen. Others can enjoy a football fame in the family room and never be left out of the conversation. It really is fantastic! Your backyard is plenty big enough for having a cookout or sitting around the fire pit enjoying the cool fall air. Upstairs you have 3 bedrooms, and a 4th room that can be used as a variety of rooms. Bedroom number 4 could be used as a guest bedroom with a living space, a massive entertainment room (there is already rough ins for a wet bar), or a huge office/ kid's playroom. The option are limitless. This house is being put on the market as the cheapest home currently available in Ashborough!!! Don't let this one get away!
- Type:
- Single Family
- Sq.Ft.:
- 1,739
- Status:
- Active
- Beds:
- 4
- Lot size:
- 0.3 Acres
- Year built:
- 1979
- Baths:
- 2.00
- MLS#:
- 24023760
- Subdivision:
- Quail Arbor V
ADDITIONAL INFORMATION
Welcome home to this updated brick ranch in Quail Arbor V, with fantastic flow. With 4 bedrooms and 2 bathrooms, kitchen island, breakfast nook, and separate dining room. Imagine gathering with family and friends with the fireplace anchoring the home. The renovations include a unique combination of a butler's pantry with laundry. If the inside is not enough, imagine the outdoor gatherings on the large screen porch and room to explore the large, fenced corner lot. A must see to truly appreciate!!!
- Type:
- Single Family
- Sq.Ft.:
- 1,317
- Status:
- Active
- Beds:
- 3
- Lot size:
- 0.22 Acres
- Year built:
- 1978
- Baths:
- 2.00
- MLS#:
- 24023609
- Subdivision:
- Greenhurst
ADDITIONAL INFORMATION
Welcome to 106 Carmon St. located in the quiet, mature Greenhust subdivision. This home features updates throughout including a new roof and HVAC installed in 2024. Entertain using the open floor plan and large backyard. No HOA!
- Type:
- Single Family
- Sq.Ft.:
- 1,459
- Status:
- Active
- Beds:
- 3
- Lot size:
- 0.03 Acres
- Year built:
- 2013
- Baths:
- 3.00
- MLS#:
- 24023549
- Subdivision:
- Hidden Palms
ADDITIONAL INFORMATION
Updated townhouse! Located in the Hidden Palms neighborhood. It is an end unit so there are only neighbors on one side. Upon entering you notice the new lvp wood flooring throughout the first floor. You will enter into the foyer with the dining room just to your right. There is an extra-large doorway into the kitchen. As you make your way to the back of the home you will find the kitchen is open to the family room. The kitchen has granite counters, recessed lighting and a pantry as well as stainless appliances to include a smooth top range, a built-in microwave and a dishwasher. The family room has a ceiling fan and sliding glass doors for lots of natural light. There will be a half bathroom on this floor with a pedestal sink. Upstairs you will find new carpet in the bedrooms. The primary has dual walk-in closets, a cathedral ceiling with a ceiling fan. The primary bathroom has a tub/shower combo with a transom window for natural light. You will also find two additional bedrooms. The hall bathroom has a tub/shower combo with a transom window for natural light. The laundry closet is conveniently located upstairs. The property backs up to a wooded area so the patio is perfect for relaxing and enjoying your morning coffee or evening wine. Taxes are figured at 6 percent investor rate. New owner occupied owner can apply for 4 percent taxes which will be much lower than current tax amount.
- Type:
- Single Family
- Sq.Ft.:
- 2,299
- Status:
- Active
- Beds:
- 5
- Lot size:
- 0.24 Acres
- Year built:
- 1999
- Baths:
- 3.00
- MLS#:
- 24023471
- Subdivision:
- Legend Oaks Plantation
ADDITIONAL INFORMATION
You've just found your hole in one in your home search!! Welcome to this stunning, well maintained home in Legend Oaks Plantation, a top-rated Lowcountry golf community, voted one of the Top Three by the readers of Charleston Business Journal. This home offers the perfect blend of flexibility, luxury, and location, making it an ideal choice for those seeking a true Low Country lifestyle. With a versatile floor plan, you can choose between the traditional 4 bedrooms or use the home for 5 bedrooms by utilizing the spacious upstairs FROG (Finished Room Over Garage) as a bedroom, game room, craft room, or whatever suits your lifestyle. Either way you still have a dedicated office downstairs as well! Going out back you will love sitting in the screened in porcharea, the large fenced in back yard and the shade from the tall mature trees. There is also a turfed putting area for golf enthusiasts. Enjoy relaxing under the canopy of trees or practicing your swing from the comfort of your own yard! If you love the charm of established neighborhoods, but don't like to deal with updating then this is the home for you. This well-kept home has received significant upgrades, including a new roof (2018), new windows (2020), new HVAC (2017), new luxury vinyl plank floors (2023), and a new fully enclosed wooden fence (2021). The spacious primary bedroom upstairs includes a large walk-in closet and a bathroom with double sinks, a soaking tub, a separate shower, and a water closet. Located in a preferred school district of Summerville, Legend Oaks Plantation is perfect for families and golf enthusiasts alike. With low HOA fees and an optional club membership, this community offers flexibility and a true sense of Low Country living. Short drive to Historic Downtown Summerville, the South Carolinian Coastline and all of what The Lowcountry has to offer!!!
- Type:
- Single Family
- Sq.Ft.:
- 2,296
- Status:
- Active
- Beds:
- 4
- Lot size:
- 0.13 Acres
- Year built:
- 2017
- Baths:
- 3.00
- MLS#:
- 24023384
- Subdivision:
- Wescott Plantation
ADDITIONAL INFORMATION
Welcome to the Dartford model which is a 4 bedroom, 2 1/2 bath spacious floorplan. As you enter the home you have a spacious room what could be used as a formal den or formal dining room. A half bath is on the left in the hallway. Moving forward you enter family room with the kitchen and eat in area on the right. The kitchen boast granite countertops, island, pantry and abundant cabinets. The large master bedroom is upstairs and has a large walk in closet and master bathroom with shower and garden tub. Outside the master bedroom is a large loft. Three additional bedrooms, large closet, full bathroom and washer and dryer hook ups round out the upstairs. The yard has and enclosed privacy fence and deck with gazebo. There is also a storage shed and solar panels that are paid off.
- Type:
- Single Family
- Sq.Ft.:
- 1,645
- Status:
- Active
- Beds:
- 4
- Lot size:
- 0.2 Acres
- Year built:
- 2003
- Baths:
- 2.00
- MLS#:
- 24023377
- Subdivision:
- Wescott Plantation
ADDITIONAL INFORMATION
This beautiful move-in ready 4-bedroom, 2-bathroom house has been newly refinished and upgraded from top to bottom. Enjoy rustic hardwood floors throughout the main living areas and first-floor owner's suite, new carpet upstairs, new stove/range and dishwasher, granite countertops, brand new custom woodwork throughout the main floor, and all new upgraded fixtures and lighting throughout the home. The beautifully landscaped yard and fully fenced backyard is ideal for outdoor gatherings and relaxation. Located in Wescott Plantation (The Farm) in the Dorchester II School District, residents have access to The Farm's large pool, amenity center, and walking trails. This home offers a blend of elegance and convenience, with schools, dining, shopping, and groceries all within the neighborhood.
- Type:
- Single Family
- Sq.Ft.:
- 2,688
- Status:
- Active
- Beds:
- 5
- Lot size:
- 0.14 Acres
- Year built:
- 2023
- Baths:
- 3.00
- MLS#:
- 24023334
- Subdivision:
- Watson Hill
ADDITIONAL INFORMATION
One of the most beautiful lots in Watson Hill! Gorgeous views of a pond, walking trail, and non-buildable treed wetland area beyond. The popular Supernova floor plan has 5 bedrooms; one bedroom and bath downstairs, and the other 4 bedrooms, 2 baths upstairs. Includes a large loft area upstairs, nice sized laundry up as well. Owners retreat is oversized with plenty of closet space.The owners have done many upgrades since this home was completed in May 2023: Upgraded stove in 2024, new outside unit outside, blinds, fenced backyard, landscaping, garage workshop, french drain system, gutters, and a beautiful large patio.Wonderful neighborhood amenities include a pool, pool amenity center, sports fields, firepit, grilling stations, play park, dog park sidewalks, and several walking/jogging trails. Owners love the people on their street and the community that has neighborhood fireworks show, golf cart parades, chili cookoffs, food trucks year round, and other wonderful activities. Neighborhood is conveniently located between Summerville and West Ashley, close to beaches, downtown Charleston, fantastic DD2 schools, hospitals, shopping, and restaurants. Make an offer today to call this your home!
- Type:
- Single Family
- Sq.Ft.:
- 1,280
- Status:
- Active
- Beds:
- 3
- Lot size:
- 0.04 Acres
- Year built:
- 2004
- Baths:
- 3.00
- MLS#:
- 24023069
- Subdivision:
- Arbor Oaks
ADDITIONAL INFORMATION
This cozy, end-unit townhome in the ever popular DD2 school district, is located in the Arbor Oaks neighborhood and is waiting for your personal touches! Enjoy unobstructed pond views and neighborhood trails for all your recreating needs. This quiet community offers a perfect blend of tranquility to unwind from a busy day, yet the ease and accessibility of nearby shopping, restaurants, parks and more with it's convenient location. Truly turn-key ready, the primary bedroom is located on the first floor with entry to an enclosed sunroom where you can access your brand new outdoor deck. Enjoy your morning cup of coffee while watching the birds and turtles next to the pond. The other two additional bedrooms are located upstairs with one enjoying pond views. This unit received a brandnew roof in 2022 and a kitchen makeover with newly painted cabinets. The unit also has two assigned parking spots directly in front, making it convenient for owners and company alike.
- Type:
- Duplex
- Sq.Ft.:
- 2,318
- Status:
- Active
- Beds:
- 6
- Lot size:
- 0.32 Acres
- Year built:
- 1984
- Baths:
- MLS#:
- 24023026
- Subdivision:
- Millbrook
ADDITIONAL INFORMATION
Duplex in Summerville!This recently renovated duplex features two tenant-occupied three bedroom, two bathroom units, making it an excellent income-generating asset. The air conditioning unit was installed in 2018, while the roof was updated in 2022. Units have been updated with modern flooring, appliances, and countertops. Unit A & B are rented for $1,870 per month, per unit; $44,880 yearly. The property is turnkey and is well-maintained, in a desirable location, and close to local amenities. Don't miss out on this lucrative real estate investment! Contact us today to schedule your appointment!
- Type:
- Single Family
- Sq.Ft.:
- 2,971
- Status:
- Active
- Beds:
- 5
- Lot size:
- 0.25 Acres
- Year built:
- 2012
- Baths:
- 3.00
- MLS#:
- 24023010
- Subdivision:
- River Birch
ADDITIONAL INFORMATION
Welcome to this elegant energy-efficient two-story home, nestled in the River Birch community and ideally situated in the heart of Summerville. Boasting 4 spacious bdrms and 2.5 baths, perfect for a growing family or those who enjoy entertaining. The versatile master suite is a highlight, featuring a generous sitting room that can easily serve as the 5th bedroom. The suite also includes two walk-in closets, a double vanity, a linen closet, a garden tub, and a separate shower. The main level offers a blend of formal living and dining areas, an office space, and a large great room ideal for casual family gatherings. The U-shaped kitchen is designed for family meals and everyday convenience. The downstairs living areas are adorned with with hardwood floors and tile flooring in all wet areas.Additional features include a side-load garage with extra storage space and a walk-in attic accessible from the laundry room. This ENERGY SMART HOME is equipped with a range of energy-efficient features, including a Natural Gas Tankless Hot Water Heater, High Efficiency Gas Furnace, Radiant Barrier Roof Sheathing, R-38 Attic Insulation, and comprehensive air barrier & sealing of the home and HVAC ducts. It also features MERV 8 HVAC Filters, Low-E Windows, Honeywell Programmable Thermostats, CFL Bulbs in interior light fixtures, and water-saving faucets and shower heads.
- Type:
- Single Family
- Sq.Ft.:
- 1,685
- Status:
- Active
- Beds:
- 3
- Lot size:
- 0.25 Acres
- Year built:
- 2012
- Baths:
- 3.00
- MLS#:
- 24022956
- Subdivision:
- Lakes Of Summerville
ADDITIONAL INFORMATION
Relaxation awaits you at this large pond lot home. This is a MUST SEE! This home offers tons of extras and energy efficient savings plus the annual property taxes are LOW!A quarter acre pond lot, paid off solar panels, a 2022 HVAC, newer dishwasher, fresh interior paint & flooring, tankless water heater, extra storage space, extended patios out back, plus a large pond lot!PLUS, this home comes with a 1-year paid home warranty. Talk about peace of mind!This 3-bedroom, 2.5-bathroom home is located in the established community of Lakes of Summerville. A conveniently located community adorned mature trees and a community pool. Resting on a large, 1/4-acre pond lot, you can enjoy relaxing evenings and beautiful sunsets views. The fully fenced backyard is an outdoor lovers paradise, featuring a spacious extended patio and an additional covered patio. There's an immense amount of space to house multiple grills & smokers, patio furniture, a hot tub, AND all of your friends. The covered patio also includes a 240V plug for larger electrical needs. Whether you're cooking out, hosting a birthday party, or just enjoying the peacefulness and privacy of your own backyard, this is the place to be. The backyard even has a drive gate and room to park your boat! The 2-car garage is a craftsman's dream, complete with built-in wood benches, overhead storage, and two passage-doors for added convenience. Inside, the home boasts fresh paint and updated LVP flooring throughout both levels. The only space within the home that has carpet is the stairs. This carpet is new and was just installed last month. The kitchen is a chef's delight, featuring a dual gourmet gas oven, a 2021 dishwasher, updated stone countertops, and a spacious refrigerator which will convey. If storage space is your love language, then this home is going to speak to you. The closet located under the stairs was upgraded and offers deep wrap around storage. The current owners used this area for the wine storage. Additionally, the home has a huge private room off the kitchen which houses dual pantries and an oversized laundry room- with even more storage space! This energy-efficient home also includes solar panels that will be paid off at closing, offering significant savings with extremely low monthly utility bills. The home was also updated with a tankless water heater, and a new HVAC in 2022. The home's location is unbeatable. Lakes of Summerville is just 5 minutes from historic downtown Summerville. With quick access to North Charleston, Goose Creek, Palmetto Commerce Parkway, I-26, the Charleston Int'l Airport, and Joint Base Charleston, you can whip around town with ease. There is plenty of shopping, medical facilities, and lots of restaurants close by. The neighborhood itself offers a community swimming pool and low annual HOA fee.
- Type:
- Single Family
- Sq.Ft.:
- 2,774
- Status:
- Active
- Beds:
- 4
- Lot size:
- 0.44 Acres
- Year built:
- 1980
- Baths:
- 3.00
- MLS#:
- 24022919
- Subdivision:
- Quail Arbor V
ADDITIONAL INFORMATION
A 4 bedroom 2 & 1/2 bath home sitting in cul-de-sac with a 0.44 acre lot with an enormous front & backyards. This fabulous home offers it all including gleaming real hardwood & ceramic floors throughout, plantation shutters, LED lighting, crown molding, extensive trim work, raised fireplace with a solid marble mantle, beamed - wooded - shiplap & vaulted ceilings, upgraded iron railings, cat walk & more!! The spacious eat-in kitchen is fully equipped with a large island, designer cabinets, gorgeous quartz countertops, stainless drop range, tile backsplash, built-in pantry with engineered pull outs for maximum storage & even a pot filler above the stove! Separate dining, living, AND great rooms. All bathrooms are fully remodeled and there's also a spacious fully climate controlled sunroomThe master suite is outfitted with a walk in closet, saloon style doors leading to the walk in closet and bathroom with custom fixtures, built in cabinets, and walk-in tile shower. with glass surround. The spare bedroom even has dual closets. The the 4th bedroom is a giant room over the garage and dual fans. Upstairs foyer the owners added a custom built-in with pull outs for even more storage. Before heading outside, you'll love the climate controlled sunroom with all vinyl windows, ceramic tile flooring & a custom vaulted ceiling. There is a raised all composite large deck that overlooks the fully fenced-in backyard with double drive in gate and large storage shed. It's the perfect serene area for relaxing or entertaining guests inside & out. There is a decorative slab outback with water & gas access, an underground propane take, and mature trees for shade along with 2 HVAC units to keep the home nice & cool all summer. All this and double over-sized 2 bay, 2 car garage with shelving & extra fridge/freezer! The home is equipped with Trimlight outdoor lighting ($400) that's controlled by remote or phone to light at your preferences and colors. This home is truly a must see to appreciate. Book your private viewing today!!!
- Type:
- Single Family
- Sq.Ft.:
- 1,538
- Status:
- Active
- Beds:
- 3
- Lot size:
- 0.04 Acres
- Year built:
- 1975
- Baths:
- 2.00
- MLS#:
- 24022427
- Subdivision:
- Kings Grant
ADDITIONAL INFORMATION
Seller may consider buyer concessions if made in an offer. Welcome to this charming property, where every detail has been thoughtfully considered. The interior boasts a neutral color paint scheme, recently refreshed with a new coat. The living room is warmed by a cozy fireplace, creating an inviting atmosphere. The kitchen is a chef's dream, complete with all stainless steel appliances. Outside, the property features both a patio and deck, perfect for entertaining or simply enjoying a quiet moment. The fenced-in backyard ensures privacy and security. This home is a perfect blend of style and comfort. Don't miss out on this gem!
- Type:
- Land
- Sq.Ft.:
- n/a
- Status:
- Active
- Beds:
- n/a
- Lot size:
- 0.97 Acres
- Baths:
- MLS#:
- 24022295
- Subdivision:
- Sheep Island
ADDITIONAL INFORMATION
BEAUTIFUL LEVEL LOT - CLEARED AND READY TO BUILD ON. LOT WILL BE SOLD AS IS BUT ENGINEERING AIS COMPLETE FOR SEPTIC SYSTEM AND DEHC PERMIT TO BUILD IS IN HAND.Beautiful levied lot. Excellent location! Close to I-26, Volvo and Mercedes Plants. Ready to build on. Septic Engineering Report and DEHC permit to construct in hand.Berkley Electric power scheduled to be installed. You must see these before you make your decision to buy.
- Type:
- Single Family
- Sq.Ft.:
- 2,458
- Status:
- Active
- Beds:
- 4
- Lot size:
- 0.17 Acres
- Year built:
- 2024
- Baths:
- 3.00
- MLS#:
- 24022286
- Subdivision:
- Summers Corner
ADDITIONAL INFORMATION
Discover HORIZONS, a place where you can wake up with countless opportunities but no commitments. Where new friends share stories, ideas and adventures. Where a collection of the most sought-after amenities is at your fingertips. This is Horizons at Summers Corner, an exciting new Active Adult community in Summerville, SC. Featuring innovative, low-maintenance single story new homes. Gourmet Kitchen, fire place, LVP floors, tile bath and laundry floors and a huge zero entry wall to wall tile shower with shower head and pull-out sprayer. Relax on the 22 x 12 screen porch overlooking a beautiful pond.. Amenities to include fitness center, indoor and outdoor pool, tennis and pickle ball. all of this surrounded by the 26,000 sqft clubhouse!
- Type:
- Single Family
- Sq.Ft.:
- 1,844
- Status:
- Active
- Beds:
- 3
- Lot size:
- 0.18 Acres
- Year built:
- 2024
- Baths:
- 2.00
- MLS#:
- 24022287
- Subdivision:
- Summers Corner
ADDITIONAL INFORMATION
Discover HORIZONS, a place where you can wake up with countless opportunities but no commitments. Where new friends share stories, ideas and adventures. Where a collection of the most sought-after amenities is at your fingertips. This is Horizons at Summers Corner, an exciting new Active Adult community in Summerville, SC. Featuring innovative, low-maintenance single story new homes. Gourmet Kitchen, LVP floors, Fire Place, tile bath and laundry floors and a huge zero entry wall to wall tile shower with shower head and pull-out sprayer. Relax on the Covered Patio backing up to a pond. Amenities to include fitness center, indoor and outdoor pool, tennis and pickle ball. all of this surrounded by the 26,000 sqft clubhouse!

Information being provided is for consumers' personal, non-commercial use and may not be used for any purpose other than to identify prospective properties consumers may be interested in purchasing. Copyright 2024 Charleston Trident Multiple Listing Service, Inc. All rights reserved.
Summerville Real Estate
The median home value in Summerville, SC is $355,200. This is higher than the county median home value of $334,600. The national median home value is $338,100. The average price of homes sold in Summerville, SC is $355,200. Approximately 59.48% of Summerville homes are owned, compared to 30.74% rented, while 9.78% are vacant. Summerville real estate listings include condos, townhomes, and single family homes for sale. Commercial properties are also available. If you see a property you’re interested in, contact a Summerville real estate agent to arrange a tour today!
Summerville, South Carolina 29485 has a population of 50,318. Summerville 29485 is more family-centric than the surrounding county with 33.4% of the households containing married families with children. The county average for households married with children is 31.98%.
The median household income in Summerville, South Carolina 29485 is $64,507. The median household income for the surrounding county is $68,046 compared to the national median of $69,021. The median age of people living in Summerville 29485 is 38.3 years.
Summerville Weather
The average high temperature in July is 91.5 degrees, with an average low temperature in January of 34.6 degrees. The average rainfall is approximately 51 inches per year, with 0.7 inches of snow per year.
