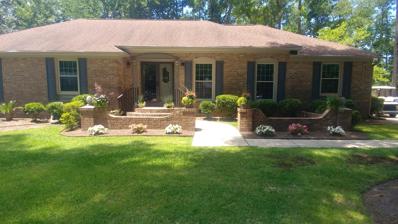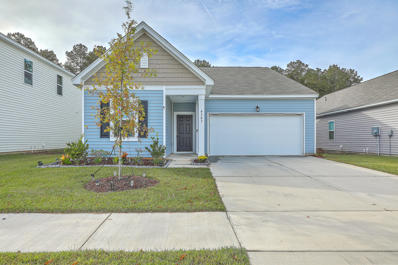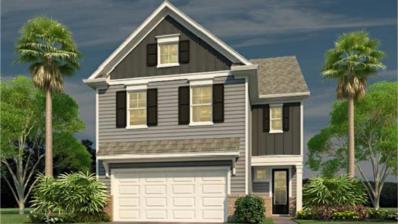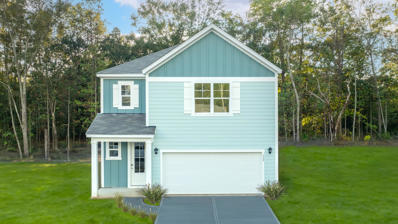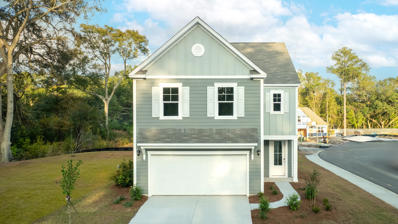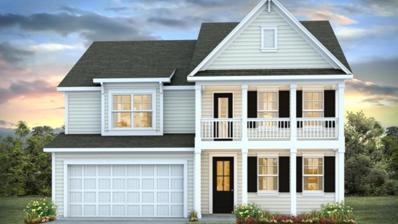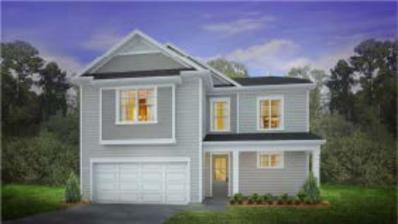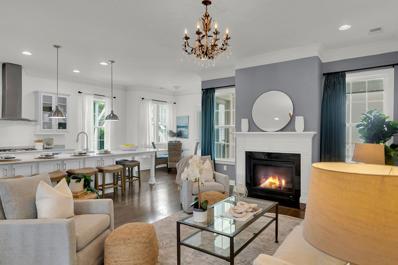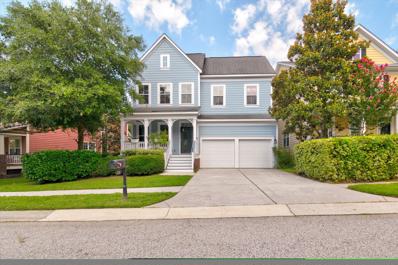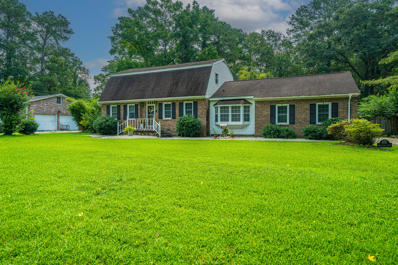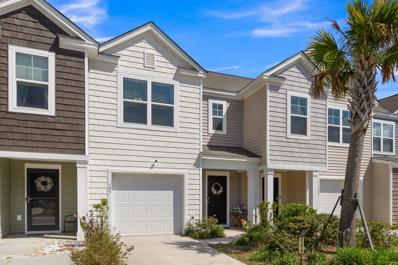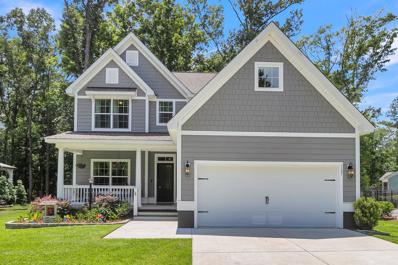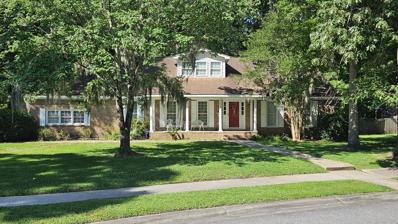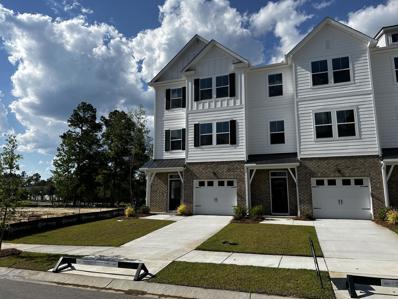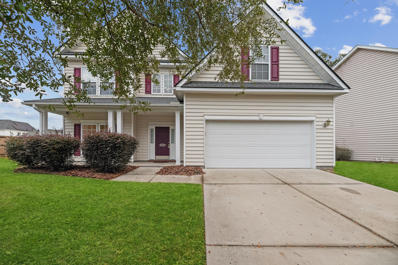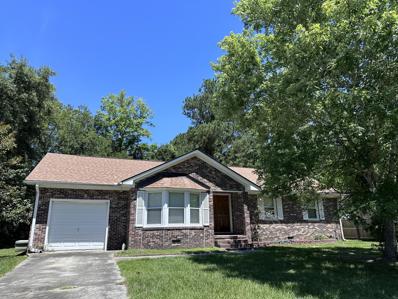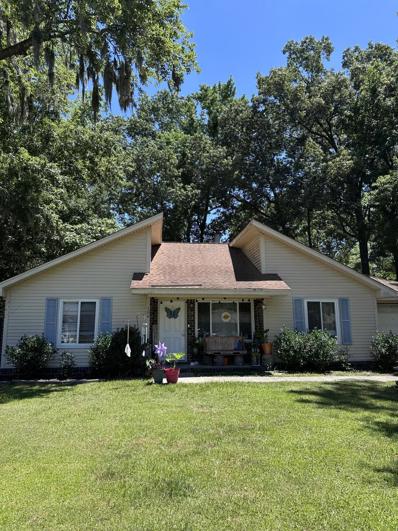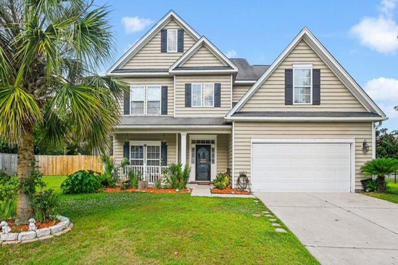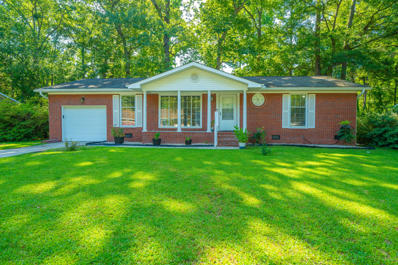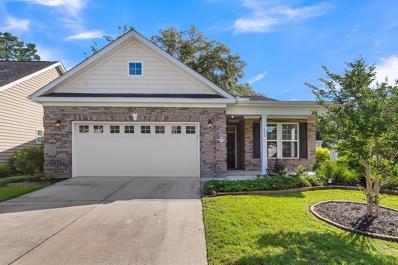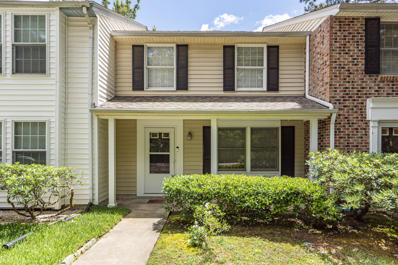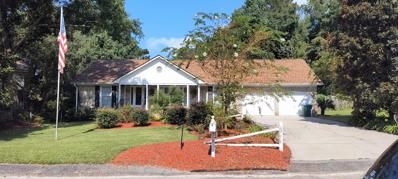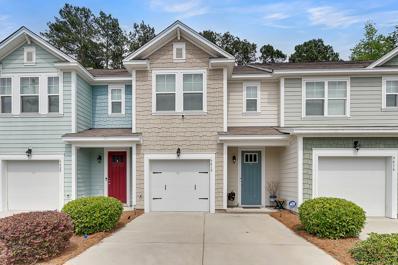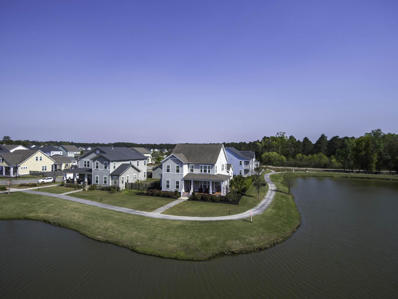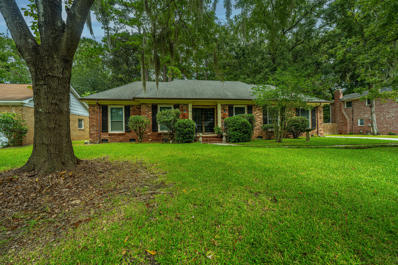Summerville SC Homes for Rent
- Type:
- Single Family
- Sq.Ft.:
- 2,350
- Status:
- Active
- Beds:
- 4
- Lot size:
- 0.8 Acres
- Year built:
- 1972
- Baths:
- 3.00
- MLS#:
- 24016782
- Subdivision:
- Kings Grant
ADDITIONAL INFORMATION
This lovely, immaculate completely updated, four brick home is on one of the most beautiful lots in Kings Grant. The lush backyard with large trees and bushes overlooks a large, deep tidal creek. The yard features a beautiful pool & stamped concrete patio with built in bar and grill area. The large family room features a custom mantel with remote control gas logs. The kitchen has been completely remodeled w/custom cabinetry & beautiful granite counters. The kitchen was featured in a design magazine. The large open living areas is perfect for entertaining. The two full baths were just completely remodeled about a year ago. The great 850 sq. ft. garage and shed are just 2 of the many extra areas in this home. This is a must see. THE OWNER IS A REALTOR.
- Type:
- Single Family
- Sq.Ft.:
- 1,662
- Status:
- Active
- Beds:
- 3
- Lot size:
- 0.14 Acres
- Year built:
- 2023
- Baths:
- 2.00
- MLS#:
- 24016426
- Subdivision:
- Watson Hill
ADDITIONAL INFORMATION
Welcome to this charming one-story home in the new community of Watson Hill. Located near West Ashley and Middleton Place. This awesome ''move-in ready'' home is situated on a private wooded homesite, backing up to the protected woods. The backyard is surrounded by a wooded privacy fence. The foyer opens into the spacious kitchen, dining area and generous living room. The modern kitchen is equipped with stainless steel appliances, ample cabinets, granite countertops, a generous pantry, large kitchen island and adjoining dining area, making it the perfect spot for entertaining guests. The oversized family room is the ideal spot for movie nights or having family and friends over for the holidays and the big games. The master bedroom and bathroom are very spacious and accommodating.There is abundant biking and walking throughout this pet and child friendly community. Your HOA gives you access to the children's play equipment, community dog park, pool, and amenity center. Common areas throughout the community are well-maintained. This is a great family home and investment! Watson Hill is centrally located in Summerville, near West Ashley, close to all the conveniences the low country has to offer. Book your showing today!
Open House:
Saturday, 11/16 1:00-4:00PM
- Type:
- Single Family
- Sq.Ft.:
- 2,600
- Status:
- Active
- Beds:
- 4
- Lot size:
- 0.11 Acres
- Year built:
- 2024
- Baths:
- 3.00
- MLS#:
- 24016532
- Subdivision:
- Founders Corner
ADDITIONAL INFORMATION
READY THIS WINTER!The Ruby is a beautifully appointed four-bedroom, 2.5-bathroom home, perfect for modern living. The expansive first floor features a spacious great room with plenty of natural light, seamlessly flowing into a stunning kitchen complete with upgraded appliances, a large kitchen island, and a walk-in pantry. Ideal for entertaining or everyday living, this open-concept layout is sure to impress. Upstairs, you will find a generous loft space, perfect for a second living area, office, or kids play space. The luxurious owner's suite includes a private sitting area, en-suite with shower and soaking tub creating a tranquil retreat. Three additional bedrooms provide ample space for family or guests. TThe hall bathroom is equipped with double sinks for added convenience, and the upstairs laundry room makes chores a breeze. Don't miss out on this exceptional home that combines comfort, style and convenience in one desirable package. Imagine a neighborhood nestled amidst the charm of historic Summerville, known for its picturesque streets lined with oak trees and its welcoming southern hospitality. Welcome to Founders Corner, a quaint 45 homesite community featuring Hardie Plank siding, double front porches, fireplaces and so much more! Just a short drive from the heart of the town, this new community combines modern living with the rich traditions of the Lowcountry. Here we're offering several stunning floorplans with beautiful architectural design. Our homes will range from 1,600 square feet up to 3,200 square feet, with prices starting in the upper 300s. So, if you're looking for a beautiful new construction home just minutes away from downtown Summerville, reach out to us today and come visit Founders Corner. All new homes will include D.R. Horton's Home is Connected® package, an industry leading suite of smart home products that keeps homeowners connected with the people and place they value the most. This technology allows homeowners to monitor and control their home from the couch or across the globe. Products include touchscreen interface, video doorbell, front door light, z-wave t-stat, keyless door lock all controlled by included Alexa Dot and smartphone app with voice! *Square footage dimensions are approximate. *The photos you see here are for illustration purposes only, interior and exterior features, options, colors and selections will differ. Please reach out to sales agent for options.
Open House:
Saturday, 11/16 1:00-4:00PM
- Type:
- Single Family
- Sq.Ft.:
- 1,749
- Status:
- Active
- Beds:
- 3
- Lot size:
- 0.12 Acres
- Year built:
- 2024
- Baths:
- 3.00
- MLS#:
- 24016531
- Subdivision:
- Founders Corner
ADDITIONAL INFORMATION
READY THIS WINTER! Imagine a neighborhood nestled amidst the charm of historic Summerville, known for its picturesque streets lined with oak trees and its welcoming southern hospitality. Welcome to Founders Corner, a quaint 45 homesite community featuring Hardie Plank siding, double front porches, fireplaces and so much more! Just a short drive from the heart of the town, this new community combines modern living with the rich traditions of the Lowcountry. Here we're offering several stunning floorplans with beautiful architectural design. Our homes will range from 1,600 square feet up to 3,200 square feet, with prices starting in the upper 300s.So, if you're looking for a beautiful new construction home just minutes away from downtown Summerville, reach out to us today and come visit Founders Corner. D.R. Horton, America's Builder, presents the Dawson plan. This two-story plan presents 3 bedrooms and 2.5 baths in an open-concept layout. The main level features solid surface flooring throughout, as well as a beautifully appointed kitchen with granite countertops and a large kitchen island, perfect for entertaining friends and family. Extending the entertaining space to the outdoors, this home features a sizable, screened porch. Upstairs, you'll find a lovely bedroom that features a walk-in closet with ample storage space and ensuite bathroom with a double vanity sink. Two additional bedrooms, a bathroom, and a laundry room round out the rest of the upper level. This plan also comes with all the benefits of new construction! All new homes will include D.R. Horton's Home is Connected® package, an industry leading suite of smart home products that keeps homeowners connected with the people and place they value the most. This technology allows homeowners to monitor and control their home from the couch or across the globe. Products include touchscreen interface, video doorbell, front door light, z-wave t-stat, keyless door lock all controlled by included Alexa Dot and smartphone app with voice! *Square footage dimensions are approximate. *The photos you see here are for illustration purposes only, interior and exterior features, options, colors and selections will differ. Please reach out to sales agent for options.
Open House:
Saturday, 11/16 1:00-4:00PM
- Type:
- Single Family
- Sq.Ft.:
- 2,174
- Status:
- Active
- Beds:
- 4
- Lot size:
- 0.1 Acres
- Year built:
- 2024
- Baths:
- 3.00
- MLS#:
- 24016529
- Subdivision:
- Founders Corner
ADDITIONAL INFORMATION
READY THIS WINTER! Imagine a neighborhood nestled amidst the charm of historic Summerville, known for its picturesque streets lined with oak trees and its welcoming southern hospitality. Welcome to Founders Corner, a quaint 45 homesite community featuring Hardie Plank siding, double front porches, fireplaces and so much more! Just a short drive from the heart of the town, this new community combines modern living with the rich traditions of the Lowcountry. Here we're offering several stunning floorplans with beautiful architectural design. Our homes will range from 1,600 square feet up to 3,200 square feet, with prices starting in the upper 300s.So, if you're looking for a beautiful new construction home just minutes away from downtown Summerville, reach out to us today and come visit Founders Corner. D.R. Horton, America's Builder, presents the Emerson plan. This two-story floor plan presents 4 bedrooms and 2.5 baths in an open-concept layout. The main level features solid surface flooring throughout, as well as a spacious, a large kitchen island, and sleek granite countertops, perfect for entertaining friends and family. Upstairs, you'll find a lovely primary bedroom that features a walk-in closet with ample storage space and ensuite bathroom with a double vanity sink. Three additional bedrooms, a bathroom, and laundry room round out the rest of the upper level. All new homes will include D.R. Horton's Home is Connected® package, an industry leading suite of smart home products that keeps homeowners connected with the people and place they value the most. This technology allows homeowners to monitor and control their home from the couch or across the globe. Products include touchscreen interface, video doorbell, front door light, z-wave t-stat, keyless door lock all controlled by included Alexa Dot and smartphone app with voice! *Square footage dimensions are approximate. *The photos you see here are for illustration purposes only, interior and exterior features, options, colors and selections will differ. Please reach out to sales agent for options.
Open House:
Saturday, 11/16 1:00-4:00PM
- Type:
- Single Family
- Sq.Ft.:
- 3,129
- Status:
- Active
- Beds:
- 4
- Lot size:
- 0.14 Acres
- Year built:
- 2024
- Baths:
- 4.00
- MLS#:
- 24016527
- Subdivision:
- Founders Corner
ADDITIONAL INFORMATION
READY THIS WINTER! The Harbor Oak floorplan is a charming Southern-inspired home that perfectly combines elegance and functionality. This exquisite 4-bedroom, 3-bathrom home boats beautiful double front porches, offering a warm, welcome, and classic curb appeal. The first floor features a versatile layout with a formal dining room that could also be used as an office space, complete with a butler's pantry pass-through to a spacious kitchen. The kitchen, with its own eating area, flows seamlessly into the cozy family room, perfect for entertaining. A guest bedroom and full bathroom on the main level provide convenience and flexibility while a drop zone or mudroom area near the garage adds practicality.Ascend the stunning wooden staircase to discover a large, airy loft area - ideal for family movie nights, watching sports or serving as a children's play area. The second floor also showcases a luxurious owner's suite, a true retreat with a private sitting room, a walk-in closet the size of another bedroom, and a beautiful en-suite bathroom. The owner's bathroom features a spacious shower, soaking tub, separate vanities, and a private water closet, offering the ultimate in comfort and privacy. The Harbor Oak is designed for those who appreciate both style and convenience! Schedule your tour today and experience this exceptional home for yourself! Imagine a neighborhood nestled amidst the charm of historic Summerville, known for its picturesque streets lined with oak trees and its welcoming southern hospitality. Welcome to Founders Corner, a quaint 45 homesite community featuring Hardie Plank siding, double front porches, fireplaces and so much more! Just a short drive from the heart of the town, this new community combines modern living with the rich traditions of the Lowcountry. Here we're offering several stunning floorplans with beautiful architectural design. Our homes will range from 1,600 square feet up to 3,200 square feet, with prices starting in the upper 300s. So, if you're looking for a beautiful new construction home just minutes away from downtown Summerville, reach out to us today and come visit Founders Corner. All new homes will include D.R. Horton's Home is Connected® package, an industry leading suite of smart home products that keeps homeowners connected with the people and place they value the most. This technology allows homeowners to monitor and control their home from the couch or across the globe. Products include touchscreen interface, video doorbell, front door light, z-wave t-stat, keyless door lock all controlled by included Alexa Dot and smartphone app with voice! *Square footage dimensions are approximate. *The photos you see here are for illustration purposes only, interior and exterior features, options, colors and selections will differ. Please reach out to sales agent for options.
Open House:
Saturday, 11/16 1:00-4:00PM
- Type:
- Single Family
- Sq.Ft.:
- 2,269
- Status:
- Active
- Beds:
- 4
- Lot size:
- 0.12 Acres
- Year built:
- 2024
- Baths:
- 3.00
- MLS#:
- 24016400
- Subdivision:
- Founders Corner
ADDITIONAL INFORMATION
READY THIS WINTER!Imagine a neighborhood nestled amidst the charm of historic Summerville, known for its picturesque streets lined with oak trees and its welcoming southern hospitality. Welcome to Founders Corner, a quaint 45 homesite community featuring Hardie Plank siding, double front porches, fireplaces and so much more! Just a short drive from the heart of the town, this new community combines modern living with the rich traditions of the Lowcountry. Here we're offering several stunning floorplans with beautiful architectural design. Our homes will range from 1,600 square feet up to 3,200 square feet, with prices starting in the upper 300s.So, if you're looking for a beautiful new construction home just minutes away from downtown Summerville, reach out to us today and come visit Founders Corner. Introducing the Belfort, a thoughtfully designed new home floor plan that blends style and functionality. This spacious 4-bedroom, 3.5 bathroom home offers the perfect layout for modern living. The main level features and expansive open-concept kitchen, family room and dining area, ideal for entertaining friends and family. Enjoy seamless indoor-outdoor living with a screened porch that extends your entertaining space. The first-floor owner's suite provides a private retreat, complete with a luxurious en-suite bath. Convenience is key with a main-level laundry room, offering one-level living should you need it. Upstairs, discover a versatile loft space, perfect for a second living area, home office, or playroom. An additional bedroom with its own en-suite bathroom makes a perfect guest suite. The Belfort is designed to meet all your needs with comfort and elegance! All new homes will include D.R. Horton's Home is Connected® package, an industry leading suite of smart home products that keeps homeowners connected with the people and place they value the most. This technology allows homeowners to monitor and control their home from the couch or across the globe. Products include touchscreen interface, video doorbell, front door light, z-wave t-stat, keyless door lock all controlled by included Alexa Dot and smartphone app with voice! *Square footage dimensions are approximate. *The photos you see here are for illustration purposes only, interior and exterior features, options, colors and selections will differ. Please reach out to sales agent for options.
- Type:
- Single Family
- Sq.Ft.:
- 3,522
- Status:
- Active
- Beds:
- 4
- Lot size:
- 0.13 Acres
- Year built:
- 2017
- Baths:
- 4.00
- MLS#:
- 24016367
- Subdivision:
- Summers Corner
ADDITIONAL INFORMATION
Welcome to a stunning home in the Village section of Summers Corner in Summerville. From the moment you approach this Eastwood built home, the stately exterior, high-end finishes, and meticulously landscaped yard catch your eye. The front porch, adorned with an enchanting lantern, sets a welcoming tone. Inside, the 10 ft ceilings, crown molding, fresh paint, and gorgeous flooring create a sense of elegance and space, enhanced by great natural light and an open floor plan.To the left of the foyer, an elegant formal dining room features wainscoting and easy access to a butler's pantry with a wet bar and ample storage. The remarkable kitchen boasts a 12 ft island perfect for meal prep and seating, quartz countertops, 42-inch birch cabinets,stainless steel appliances including a gas cooktop and hood vent, a walk-in pantry, and an eat-in area with access to the covered porch. The kitchen flows seamlessly into the family room, where a cozy fireplace invites relaxation. The main level primary suite impresses with its size and access to the back porch. French doors lead to an ensuite featuring dual vanities, a soaking tub, a frameless walk-in shower, and a massive walk-in closet. A laundry room and half bath complete the main level. Upstairs, a massive loft offers versatile space for a second family room, media room, or whatever suits your needs. Three bedrooms, including one with an ensuite bath and a Jack and Jill bath for the other two, complete the second floor. The covered porch is perfect for enjoying the outdoors and provides access to the backyard, parking pad, and detached two-car garage. This home's location is unbeatable, just half a block from the community swimming pool and play park, and about two blocks from Sand Hill Elementary School. With so much to offer, this home is a must-see! Don't miss out.
- Type:
- Single Family
- Sq.Ft.:
- 2,700
- Status:
- Active
- Beds:
- 4
- Lot size:
- 0.12 Acres
- Year built:
- 2007
- Baths:
- 3.00
- MLS#:
- 24016305
- Subdivision:
- The Bluffs At Ashley River
ADDITIONAL INFORMATION
Update on upgrades of this home...2024 New Roof, HVAC, all new interior paint, new stove, dishwasher, and microwave, new carpet, new ceiling fans and light fixtures, 2023 water heater! This house, freshly painted inside and out, exudes warmth and elegance, offering a perfect blend of updates and timeless Southern charm.As you approach the home, the inviting spacious front porch catches your eye. It's easy to imagine a pair of rocking chairs sitting there, gently swaying as you sip sweet tea and chat with neighbors passing by. This porch isn't just an entryway; it's a retreat, a place to unwind and soak in the slower pace of Southern living.Stepping inside, you are greeted by clean crisp fresh paint and the plush feel of new carpet underfoot. Each room is adorned with new ceiling fans, ensuring a comfortable breeze throughout the year. The heart of the home, the kitchen, boasts brand-new appliances that glisten under the light. Here, meals are prepared and memories are made. Upstairs, the bathrooms have been thoughtfully updated with new toilets, adding to the home's fresh, clean appeal. The HVAC unit, recently installed, promises reliable comfort through all seasons, while the one-year-old water heater ensures that hot showers are always a given. One of the most enchanting spots in the home is the screened-in back porch. This tranquil space, overlooking a serene backyard, is the ideal place to start your day. Picture yourself here with a cup of morning coffee, listening to the birds sing and watching the sunlight filter through the trees. It's a private oasis, perfect for moments of reflection and peace. Beyond the home's immediate comforts, its location adds an extra layer of allure. Just a short drive away lies Historic Downtown Summerville, a hub of history, culture, and community. Here, quaint restaurants and boutique shops line the streets, inviting you to explore and discover local treasures. Whether you're enjoying a meal at a charming café or shopping for unique finds, the vibrant downtown scene is an extension of the home's appeal to being so close. This 4-bedroom, 2.5-bath gem is more than just a house; it's a lifestyle. It offers a perfect blend of updates and classic Southern charm, creating a space that is both functional and enchanting. Every corner of this home tells a story of comfort, care, and the promise of new beginnings. If you're looking to immerse yourself in the charm of Summerville and create lasting memories in a beautiful, updated home, this property is your perfect match.
- Type:
- Single Family
- Sq.Ft.:
- 3,321
- Status:
- Active
- Beds:
- 4
- Lot size:
- 0.94 Acres
- Year built:
- 1971
- Baths:
- 4.00
- MLS#:
- 24016290
- Subdivision:
- Salisbury Acres
ADDITIONAL INFORMATION
Motivated Seller! Seller will professionally clean and deodorize home upon departure before buyer takes possession. Stately home in the DD2 school district! No HOA, almost ONE acre with an inground saltwater gunite pool! This home has it ALL including a mother-in-law suite! The MIL suite has it's own kitchen and bathroom too (square footage included in the total)! In the main house, the kitchen has beautiful granite countertops and stainless steel appliances. Three bedrooms upstairs, guest bedroom downstairs. Other great improvements are a new HVAC in February of 2020, newer sump pump, new pool pump, new carpet in the second family room in 2024. All of the bedrooms are a nice size and the primary bedroom has multiple closets. Wood floors and tile adorn the main part of the house.
- Type:
- Single Family
- Sq.Ft.:
- 1,473
- Status:
- Active
- Beds:
- 3
- Lot size:
- 0.04 Acres
- Year built:
- 2021
- Baths:
- 3.00
- MLS#:
- 24015560
- Subdivision:
- Palmetto Reach
ADDITIONAL INFORMATION
Don't Miss this SHORT SALE Opportunity to Own a Low-Maintenance & Like-New 3BR/2.5BA 2-Story Townhome, Zoned within the Area's Highly Sought-After Dorchester II School District and Just 3 Miles of Downtown Summerville! This Hidden Gem is Located in the New Townhome Community of Palmetto Reach, Conveniently Surrounded by an Abundance of Shopping & Dining on Old Trolley Road and Only 2 Miles from Gahagan Park ** Enter this Well-Kept Townhome to be Greeted by the Clean Lines of Smooth Ceilings, Recessed Lighting, and Beautiful Flooring - all Drawing you into the Bright, Open Floorplan Overlooking the Back Patio & Neighborhood Pond ** Entertain Guests Effortlessly from the Eat-in Kitchen, which boasts a Large Kitchen Island, Stainless Steel Appliances, and Pantry. Off the Kitchen is aSliding Glass Door that Fills the Room with Natural Light and Leads to the Concrete Back Patio, Bordered by White Vinyl Fencing for Privacy. Enjoy Unobstructed Views of the Community Pond while you Relax in the Shade or Grill Out! ** Additional Features of this Beautiful Home include Sizable Upstairs Bedrooms with High Vaulted Ceilings, an Upstairs Laundry Room, and Smart Home Technology. The Large Owner's Suite features Dual Vanities, Soaring Ceilings, and a Spacious Walk-in Closet ** Homeowners in Palmetto Reach also Enjoy Quick Access to Miles Jamison Road, Bacons Bridge Road, Dorchester Rd, and Main Street!
- Type:
- Single Family
- Sq.Ft.:
- 2,200
- Status:
- Active
- Beds:
- 3
- Lot size:
- 0.18 Acres
- Year built:
- 2019
- Baths:
- 3.00
- MLS#:
- 24015222
- Subdivision:
- Drayton Oaks
ADDITIONAL INFORMATION
Welcome to your dream home-a sun kissed sanctuary, meticulously crafted Hardi-plank home nestled within a boutique community offering a Private and Wooded Lot. This contemporary residence boasts three lovely bedrooms, adorned with large windows flooding each room with natural light, 2.5 baths, and an additional Home Office with French doors and transom window. The open concept living area seamlessly connects the living, dining and modern kitchen with white cabinets, stone counters, a farmhouse sink, two pantries and shiplap island, making it perfect for enjoying family gatherings. The additional sun room, off the living room with Gas Fireplace, makes the home feel much larger. An additional Living space rounds out the 2nd floor with all bedrooms.The Owner's suite offers a Tray ceiling, ahuge WIC, tiled shower and double vanity. Step outside to your Private Wooded outdoor retreat and enjoy pure tranquility. Notable upgrades include wide plank laminate flooring, crown molding around first floor, tankless water heater, HERS rated home w.radiant barrier in attic w.extra storage space, R-15 insulated walls, energy star windows, upgraded lighting w. dimmers, exterior solar motion lighting and outdoor timed lighting. DD2 schools and residents may join Legend Oaks Country Club across the street for pool/tennis/golf.
- Type:
- Single Family
- Sq.Ft.:
- 2,879
- Status:
- Active
- Beds:
- 5
- Lot size:
- 0.47 Acres
- Year built:
- 1980
- Baths:
- 3.00
- MLS#:
- 24015213
- Subdivision:
- Irongate
ADDITIONAL INFORMATION
Welcome home to 100 Ravenwood Court. If you are looking for a home in a well established neighborhood with original charm and character, then this home is for you. This 5 bedroom, 3 bath home features a large living room, formal dining area, and a family room with a wood burning fireplace and vaulted ceiling. The eat-in kitchen overlooks the spacious backyard and has granite countertops. The primary bedroom, with ensuite bath and walk-in closet, is conveniently located on the first floor. There are two additional bedrooms and a full bath on the first floor as well. Upstairs you will find a bonus room over the garage, complete with its own bathroom, a flex space overlooking the family room, and another large bedroom. An ample storage area connects the bonus room and flex space.Step outside to the nicely landscaped spacious backyard and enjoy entertaining on your patio. Community amenities include a pool (additional fee), play park, and covered picnic tables. This home is close to shopping, restaurants, and downtown Summerville. Priced to customize every detail to your own personal style. A $1,500 Lender Credit is available and will be applied towards the buyer's closing costs and pre-paids if the buyer chooses to use the seller's preferred lender. This credit is in addition to any negotiated seller concessions.
- Type:
- Single Family
- Sq.Ft.:
- 2,463
- Status:
- Active
- Beds:
- 4
- Lot size:
- 0.06 Acres
- Year built:
- 2024
- Baths:
- 4.00
- MLS#:
- 24014717
- Subdivision:
- Wescott Plantation
ADDITIONAL INFORMATION
This three-bedroom Kiawah plan showcases the sophisticated decor of our Artisan Collection, crafting a luminous and welcoming atmosphere throughout the entire residence. Upon entry on the first floor, guests are welcomed by a guest room accompanied by a full bath and a study. Moving to the second level, you'll find thoughtfully designed living spaces, featuring a chef's kitchen seamlessly connected to a generously sized breakfast area that flows into the spacious family room. An adjacent covered balcony offers an ideal setting for hosting gatherings. Upstairs, the primary suite awaits, complete with a luxurious en suite bathroom and a spacious walk-in closet. Additionally, two secondary bedrooms and another full bathroom are situated down the hall.of the pond behind the home and is a brief walk to the driving range!
- Type:
- Single Family
- Sq.Ft.:
- 2,871
- Status:
- Active
- Beds:
- 5
- Lot size:
- 0.19 Acres
- Year built:
- 2005
- Baths:
- 3.00
- MLS#:
- 24014355
- Subdivision:
- Wescott Plantation
ADDITIONAL INFORMATION
Move in ready home located in Wescott Plantation, this well-maintained home sits on a premium lot in a cul-de-sac that offers comfort, style, and convenience.Upon entering, you're greeted by a bright, inviting foyer that leads to the spacious living room, ideal for family gatherings and relaxation. The layout seamlessly connects to a modern kitchen with granite countertops, stainless steel appliances, and ample cabinet space.The primary bedroom, conveniently located on the main level, serves as a peaceful retreat with a large walk-in closet and an ensuite bathroom featuring a double vanity, soaking tub, and separate shower. The main floor includes a laundry room for added functionality and a half-bath for visitors.Upstairs, 4 additional bedrooms provide ample space for family, guests, or a home office, all serviced by a second full bathroom. Step outside to your private fenced backyard with a screened porch, perfect for outdoor dining and entertaining. Additional features include a two-car garage. As a resident, you'll enjoy the convenience of community amenities such as a pool, playground, walking trails, golf club membership, tennis courts, and a clubhouse. The home is strategically located in the highly-rated Dorchester School District. It is in close proximity to shopping, dining, Charleston International Airport, Boeing, and Joint Base Charleston, making your daily life a breeze. Rest easy knowing that this home is move-in ready, with a new roof and HVAC system installed in 2020. Seller Concession of $5000.00 to assist with closing costs. 12-Month Home Warranty. Act now to secure 9684 Pebble Creek Blvd as your new home. Don't delay-schedule a showing today and discover the charm and comfort it has to offer!
- Type:
- Single Family
- Sq.Ft.:
- 1,129
- Status:
- Active
- Beds:
- 3
- Lot size:
- 0.32 Acres
- Year built:
- 1977
- Baths:
- 2.00
- MLS#:
- 24013824
- Subdivision:
- Greenhurst
ADDITIONAL INFORMATION
Brick ranch located in established neighborhood just minutes away from downtown Summerville and convenient to shopping, restaurants, and commute. Home features 3 bedrooms and 2 baths and is located on a large lot. Come it make this property your own. Diamond in the rough. Come and make it your own. Great investment opportunity. Property is being ''AS IS''. Seller will make NO REPAIRS OR ALLOWANCE FOR REPAIRS.This property is part of an Estate and has always been a rental. Although this home has been a rental property the home has gotten a new roof, kitchen cabinets have been upgraded, copper plumbing has been removed, and the HVAC is only 10 years old.
- Type:
- Single Family
- Sq.Ft.:
- 1,132
- Status:
- Active
- Beds:
- 3
- Lot size:
- 0.34 Acres
- Year built:
- 1986
- Baths:
- 2.00
- MLS#:
- 24013816
- Subdivision:
- Greenhurst
ADDITIONAL INFORMATION
This .34 lot on a quiet Summerville neighborhood is ready for a new owner. The very spacious backyard has a lot of potential and space. This ranch style home features 3 bedrooms and 2 baths. Located in established neighborhood just minutes away from downtown Summerville and convenient to shopping, restaurants, and commute. Come it make this property your own.
- Type:
- Single Family
- Sq.Ft.:
- 2,692
- Status:
- Active
- Beds:
- 5
- Lot size:
- 0.28 Acres
- Year built:
- 2007
- Baths:
- 3.00
- MLS#:
- 24013811
- Subdivision:
- Wescott Plantation
ADDITIONAL INFORMATION
Discover the perfect blend of comfort and abundance in this stunning home at Wescott Plantation.Highlights include:Brand New Roof: Installed in June 2024, ensuring peace of mind for years to come.Modern Updates: Freshly painted downstairs with light grey walls and white trim as of June 19th, 2024.Exceptional Outdoor Space: Waterfront lot with a weeping willow and wooden fence grandfathered in for extra privacy.Striking Interiors: Cathedral ceilings in the main living area create an open atmosphere. Gas Fireplace: Provides ambiance in the living area.Professional Cleaning: Seller is offering a professional cleaning for a fresh start.Amenities: Access to pool, playground, golf membership availability, and more.Come tour this exceptional property in Wescott Plantation.
$295,000
314 Heber Road Summerville, SC 29485
- Type:
- Single Family
- Sq.Ft.:
- 1,284
- Status:
- Active
- Beds:
- 3
- Lot size:
- 0.32 Acres
- Year built:
- 1972
- Baths:
- 2.00
- MLS#:
- 24013786
- Subdivision:
- Evergreen
ADDITIONAL INFORMATION
Nestled in the desirable Evergreen neighborhood this property offers a perfect blend of comfort and style, ideal for those seeking a cozy retreat with easy access to local amenities. Step inside to discover a spacious open floor plan, where natural light cascades through large windows.Outside, the expansive backyard beckons for outdoor gatherings, with plenty of room for gardening or play. Conveniently located near shopping, dining, parks, and top-rated schools, 314 Heber Rd offers the perfect balance of tranquility and convenience. Don't miss it!A $1100 lender credit is available and will be applied towards the buyer's closing costs and pre-paids if the buyer chooses to use the seller's preferred lender. This credit is in addition to any negotiated seller concessions.
- Type:
- Single Family
- Sq.Ft.:
- 2,942
- Status:
- Active
- Beds:
- 3
- Lot size:
- 0.16 Acres
- Year built:
- 2018
- Baths:
- 3.00
- MLS#:
- 24013162
- Subdivision:
- Pines At Gahagan
ADDITIONAL INFORMATION
Nestled within the premier 55+ gated community of the Pines @ Gahagan, this stunning residence exudes elegance and sophistication at every turn. Meticulously maintained and boasting unparalleled craftsmanship, this home stands as a rare gem in the heart of Summerville.Upon entry, guests are welcomed by a foyer adorned with charming wainscoting and crown moldings, setting the tone for the remarkable beauty that lies within. The expansive living and dining area, featuring a distinguished coffered ceiling, offers a perfect blend of style and functionality, ideal for both entertaining and everyday living.The open floor plan is accentuated by lofty ceilings and plenty of windows that flood the space with natural light, creating an inviting ambiance throughout. A true culinary delight,as the gourmet kitchen is equipped with top-of-the-line appliances, including an electric range, complemented by granite countertops, upgraded stacked cabinets, and recessed lighting. A substantial pantry and a generously sized 6.5'x8' island providing ample storage and prep space, catering to the needs of any discerning chef. Retreat to the spacious master suite, where indulgence awaits with ample room for king-sized furniture and a spacious walk-in closet. The bath is fitted with American Standard 30"x51" Walk In Tub with 16 water jets and dual vanities. Step into the enclosed sunroom, a serene oasis bathed in natural light and temperature-controlled for year-round comfort, offering the perfect spot to relax and unwind amidst the beauty of the outdoors. Outside, the covered patio, fenced in yard with grand mature live oak tree, a perfect setting for alfresco dining. Residents of this exclusive community enjoy access to a wealth of amenities, including a 5,000 square foot clubhouse with an outdoor pool, exercise room, kitchen, and game and meeting rooms. With a low HOA/Maintenance fee of just $233 per month, coupled with year-round activities, this is truly resort-style living at its finest. Opportunities to own a home of this caliber within this coveted community are few and far between. Don't miss out on this extraordinary chance to experience the epitome of senior living. Schedule your private tour today and make this dream home yours before it's gone!
- Type:
- Single Family
- Sq.Ft.:
- 1,348
- Status:
- Active
- Beds:
- 2
- Lot size:
- 0.04 Acres
- Year built:
- 1985
- Baths:
- 3.00
- MLS#:
- 24013109
- Subdivision:
- Regents Green
ADDITIONAL INFORMATION
This well cared for townhome is located on a peaceful pond in sought after Regents Green Townhomes, which is nestled inside of Kings Grant subdivision. Downstairs you will find a spacious updated kitchen with updated appliences, open to the dining room and sunken family room, as well as a powder room for guests. The family room french doors lead out to the private patio and courtyard with storage closet & overlooks the pond. Upstairs are 2 spacious master bedrooms both with 2 closets and private baths, as well as the laundry closet equipped with washer and dryer. The exterior of these buildings and the landscaping, excluding the courtyards, are maintained by the HOA of Regents Green. Kings Grant offers memberships for a fee to the KG, pool, tennis courts, and rental of clubhouse
$420,000
203 Glebe Road Summerville, SC 29485
- Type:
- Single Family
- Sq.Ft.:
- 2,410
- Status:
- Active
- Beds:
- 3
- Lot size:
- 0.27 Acres
- Year built:
- 1979
- Baths:
- 2.00
- MLS#:
- 24011375
- Subdivision:
- White Church Place
ADDITIONAL INFORMATION
White Church Place welcomes you to this well maintained 3 bedroom, 2 bath brick home. Built in 1979 with many extras. Hard wood floors, ceramic tile and vinal flooring. Has a walk in tub in the guest bath. Formal dining and living room. Wood burning fireplace in the Den. A finished room over the garage with its own dedicated Heating and Air Conditioner unit includes 3 attics with blown insulation and where 2 are floored for additional storage. This room could become a 4th bedroom. Relax at the private inground pool in the back yard and entertain family and friends under the pergola. Beautiful back porch looks over the pool and grounds and serves as just another place to entertain. Home has a spacious 2 car Garage. New Roof put on Aug 7, 2024.
- Type:
- Single Family
- Sq.Ft.:
- 1,464
- Status:
- Active
- Beds:
- 3
- Lot size:
- 0.07 Acres
- Year built:
- 2018
- Baths:
- 3.00
- MLS#:
- 24011109
- Subdivision:
- Wescott Plantation
ADDITIONAL INFORMATION
This beautiful townhouse is nestled in the lovely neighborhood of The Farm at Wescott. As you walk through the door, you are greeted with laminate floors and tall, smooth ceilings. The open concept floor plan creates a spacious and airy atmosphere, as well as allows natural light to brighten up the entire space. The living room is the idea place for entertaining family and friends. The gorgeous kitchen is adorned with both recessed and pendant lighting, an abundance of cabinet storage space, a pantry, granite countertops and sleek stainless steel appliances. The large kitchen island is perfect for a breakfast bar. The upstairs master bedroom is complete with a walk-in closet and en-suite bathroom, featuring a large glass enclosed, walk-in shower.The back patio is great for enjoying an early morning cup of coffee before starting your day. Enjoy all the amenities that this community has to offer, including a community pool, playground, RV/Boat storage, walking/jogging trails and more! This home is conveniently located near ample shopping, dining and entertainment options for the entire family. Don't wait! Come see this home today!
- Type:
- Single Family
- Sq.Ft.:
- 3,914
- Status:
- Active
- Beds:
- 4
- Lot size:
- 0.22 Acres
- Year built:
- 2017
- Baths:
- 4.00
- MLS#:
- 24010935
- Subdivision:
- Summers Corner
ADDITIONAL INFORMATION
Nestled on a private corner lot in the picturesque Summers Corner, 613Water Lily Trail offers the epitome of luxury living. With panoramicviews of the tranquil lake and surrounded by lush greenery, this home.provides a serene retreat from the hustle and bustle of everyday life.As you step inside the main floor features a versatile layout, including a convenient first-floor mother-in-law suite,perfect for accommodating guests or extended family members.The heart of the home is the gourmet kitchen, where culinary delightsare prepared amidst modern appliances and ample counter space. Adjacent to the kitchen is a spacious breakfast nook that leads to the screened-in porch.A separate dining area with a butler's pantry for prep offers, a seamless transition from the kitchen, providing both functionality and elegance. Upstairs, discover an inviting loft space, ideal for use as a cozy reading nook, home office, or entertainment area, allowing for endless possibilities to suit your lifestyle. One of the many highlights of this home is the abundance of closets throughout, providing ample storage space for all your belongings and keeping your living areas clutter-free.The luxurious Owners suite awaits, complete with spa bathroom sitting area and a private porch. The perfect spot to relax and rejuvenate after a long day. Two additional bedrooms and full bath provides plenty of space for the whole family to spread out and unwind in comfort. Step outside to the screened-in porch, where you can enjoy your morning coffee or unwind with a glass of wine. The meticulously landscaped yard offers plenty of space for outdoor recreation and entertaining, ensuring endless hours of enjoyment for all! schedule your private tour of 613 Water Lily Trail today!
- Type:
- Single Family
- Sq.Ft.:
- 1,974
- Status:
- Active
- Beds:
- 3
- Lot size:
- 0.28 Acres
- Year built:
- 1971
- Baths:
- 2.00
- MLS#:
- 24008496
- Subdivision:
- Kings Grant
ADDITIONAL INFORMATION
Highly coveted ranch style home in Kings Grant. Come see this gorgeous 3-bedroom 2 bath home. Original features throughout that will truly make you smile! Owners have installed white oak hardwood flooring throughout the main areas of the home and new carpet in the bedrooms. Fully encapsulated crawlspace is the cherry on top. Current owners love the carport that they use as a gardening area with an attached storage room. HAVE A BOAT? NO PROBLEM! This is one of the only HOA's in Charleston that allows you to have your boat at your home! The landing is in the neighborhood, directly into the Ashley River to conveniently go out to the harbor! Imagine your summers on the water! A $1500 lender credit is available and will be applied towards the buyer's closing cost and pre-paids if the buyerchooses to use the seller's preferred lender. This credit is in addition to any negotiated seller concessions.

Information being provided is for consumers' personal, non-commercial use and may not be used for any purpose other than to identify prospective properties consumers may be interested in purchasing. Copyright 2024 Charleston Trident Multiple Listing Service, Inc. All rights reserved.
Summerville Real Estate
The median home value in Summerville, SC is $355,200. This is higher than the county median home value of $334,600. The national median home value is $338,100. The average price of homes sold in Summerville, SC is $355,200. Approximately 59.48% of Summerville homes are owned, compared to 30.74% rented, while 9.78% are vacant. Summerville real estate listings include condos, townhomes, and single family homes for sale. Commercial properties are also available. If you see a property you’re interested in, contact a Summerville real estate agent to arrange a tour today!
Summerville, South Carolina 29485 has a population of 50,318. Summerville 29485 is more family-centric than the surrounding county with 33.4% of the households containing married families with children. The county average for households married with children is 31.98%.
The median household income in Summerville, South Carolina 29485 is $64,507. The median household income for the surrounding county is $68,046 compared to the national median of $69,021. The median age of people living in Summerville 29485 is 38.3 years.
Summerville Weather
The average high temperature in July is 91.5 degrees, with an average low temperature in January of 34.6 degrees. The average rainfall is approximately 51 inches per year, with 0.7 inches of snow per year.
