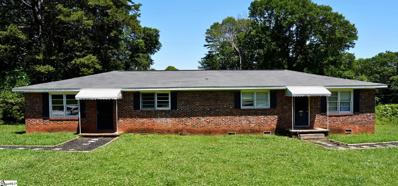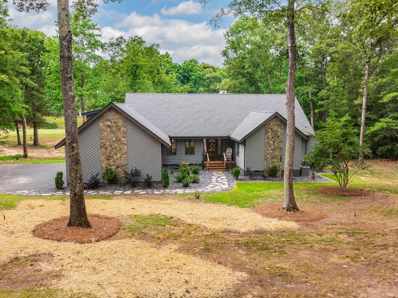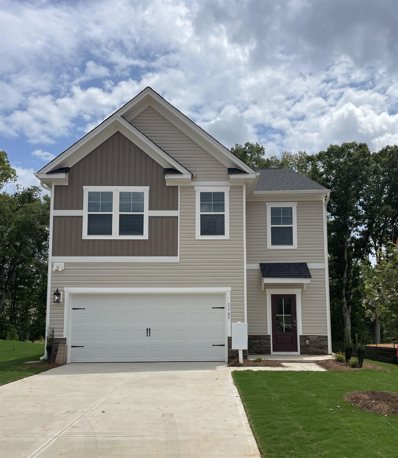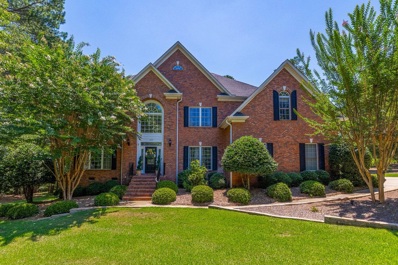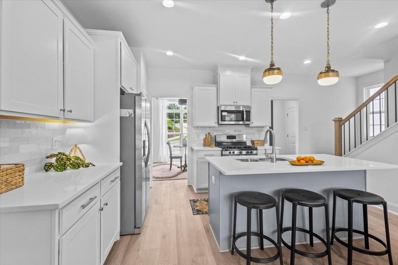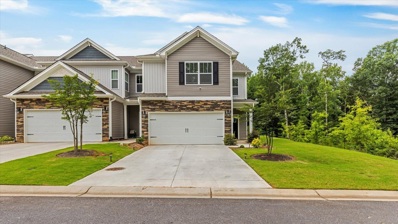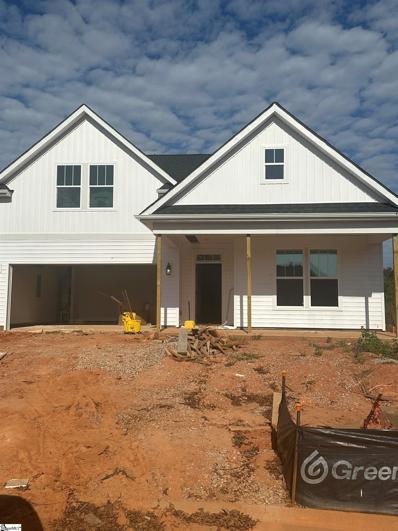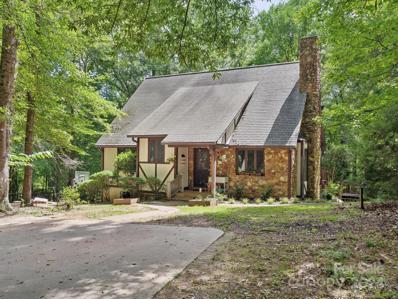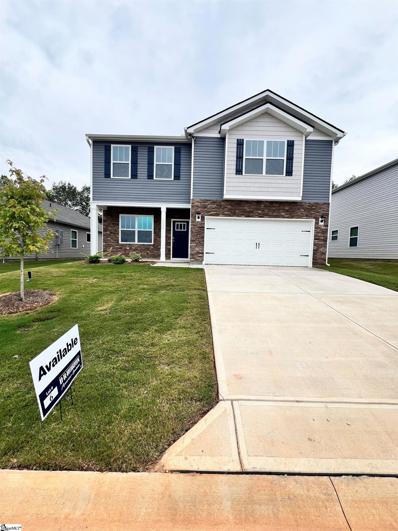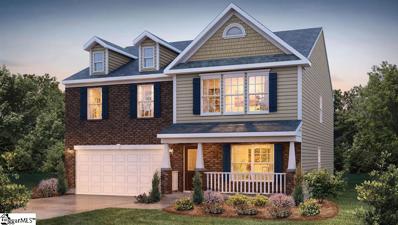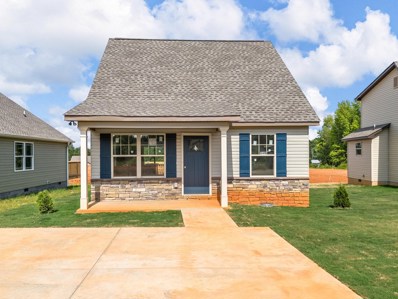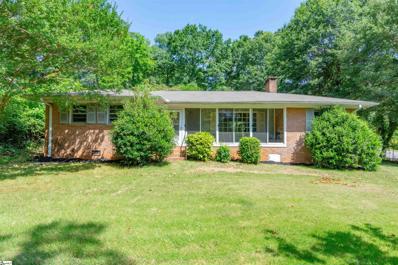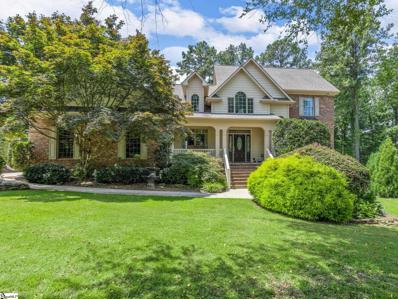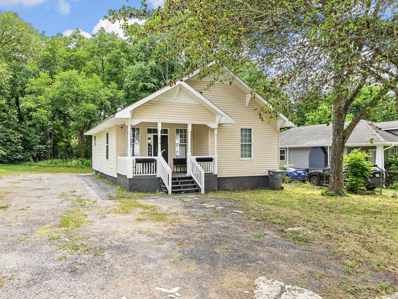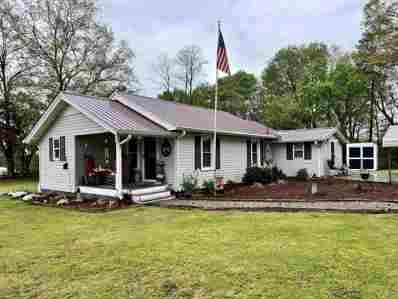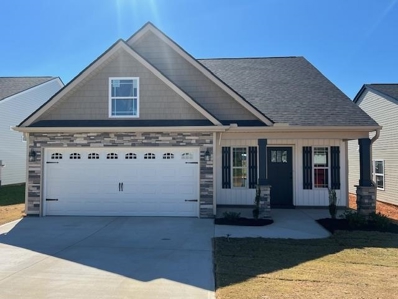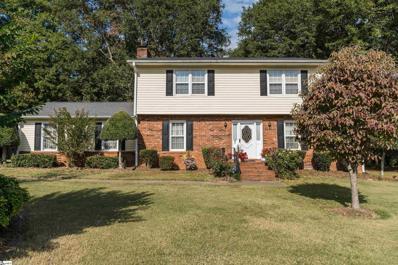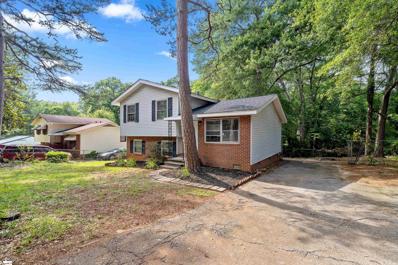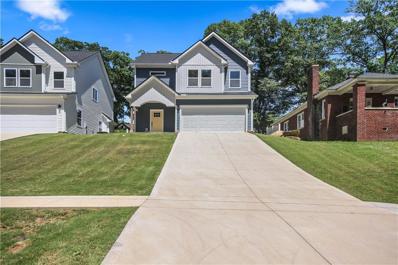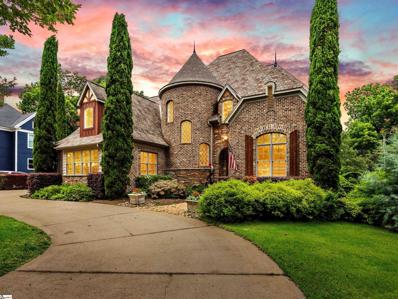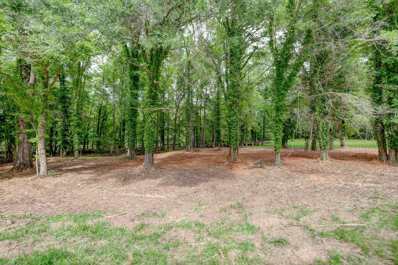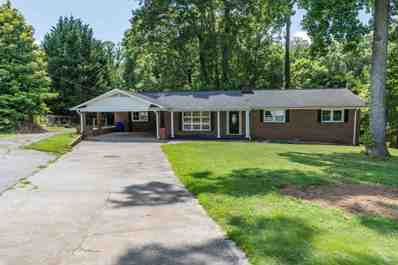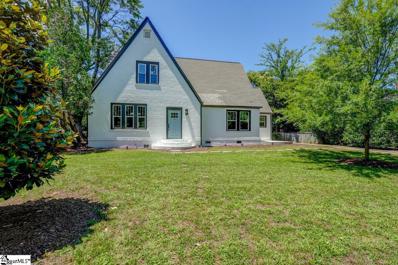Spartanburg SC Homes for Rent
$205,000
394 Sequoia Spartanburg, SC 29306
- Type:
- Other
- Sq.Ft.:
- 1,890
- Status:
- Active
- Beds:
- 4
- Lot size:
- 0.9 Acres
- Year built:
- 1973
- Baths:
- 2.00
- MLS#:
- 1528303
ADDITIONAL INFORMATION
Spartanburg County TMS#: 6-26-11-012.00 Fully occupied brick duplex Both units have two (2) bedrooms and one (1) full bath Contact broker for financials Great location on westside of Spartanburg Quiet street with no through traffic Additional duplexes available Please be advised that the Seller prefers to not allow property showings prior to a contract being ratified. This is due to the logistics of coordinating showings with multiple tenants and providing the necessary 24 hours notice. When a contract is ratified the Buyer will have the opportunity to inspect the property during the Due Diligence period and, if necessary, receive the earnest funds back should they decide to terminate the agreement. (Seller is a licensed agent with Reedy Property Group)
- Type:
- Single Family
- Sq.Ft.:
- 3,701
- Status:
- Active
- Beds:
- 4
- Lot size:
- 0.8 Acres
- Year built:
- 1985
- Baths:
- 4.00
- MLS#:
- 312958
- Subdivision:
- Carolina Country Club
ADDITIONAL INFORMATION
Welcome to The Carolina Country Club! Located within this luxury gated community, this beautifully remodeled 4 bedroom and 3.5 bathroom home is perfectly situated overlooking the golf course at the 16th Tee Box. This exquisite home offers plenty of natural light and comfortable open living spaces throughout that flows so well for day to day living and also perfectly for entertaining. Enjoy your morning coffee or your evening cocktail on either of the two large composite decks or even from the inside with plenty of windows along the rear of the home offering golf course views as well. The expansive kitchen is equipped with high end Z-Line stainless steel appliances including a wine cooler, double wall ovens and gas cooktop atop an enormous solid surface center island and all soft close cabinetry. The home has impressive raised ceilings throughout the kitchen, breakfast area, great room, and sunroom along with beautifully the light stained hardwood floors that only add to an open and spacious feel at the heart of the home. The great room offers an attractive stone fireplace focal point with gas logs and built-ins. The main level primary bedroom contains three generously sized wall closets with built-ins and an additional custom walk-in closet located within the primary bath. The ownerâ??s bath offers heated tile flooring, double vanities and vanity seat, an expansive tiled/glass shower with multiple features, and an elegant soaking tub to enjoy after those long days on the golf course or tennis courts. The main level also has one additional bedroom and full hall bath along with a formal dining room (currently used as an office), a powder room, and a walk-in laundry room / pantry with excellent storage. Travel upstairs and youâ??ll find a multi-functional loft area overlooking the great room, perfect for a kidâ??s play area, office space, home gym, or a flex space that fits your specific needs. The upstairs also has one full bath and two additional bedrooms with ample closet space. Over the garage with a separate staircase is an additional substantial rec-room or media room along with a walk-in storage room. The exterior offers two composite decks with under deck storage areas, a covered front porch, a sizable level driveway, and an oversized 3-car attached garage. There is also an unfinished basement storage room with approximately 220 +/- sq. ft. that would be perfect for a workshop, or could even be converted into a wine cellar or home gym. The current owners recently removed 38 +/- trees to enhance the lot and view and have also recently professionally re-seeded the yard and improved the irrigation system. Amenities included with quarterly dues at Carolina Country Club include trash collection, access to common areas, paved walking trails, and 24/7/365 gated security/guard house. Carolina Country Club also offers separate private club memberships at various levels which can include additional amenities such as the amazing 18 hole golf course, multiple tennis & pickleball courts, Jr. Olympic sized swimming pool, exercise facilities, events center, wine tastings & wonderful dining experiences at the Clubhouse. This impressive home has so many wonderful features and has been stunningly updated and remodeled - just waiting for itâ??s new owners to arrive. Come see this dream home now and start enjoying luxury living in one of the most sought-after communities in the growing and popular Spartanburg area. What are you waiting for? Schedule your private showing to come see this one today before itâ??s too late!
- Type:
- Other
- Sq.Ft.:
- n/a
- Status:
- Active
- Beds:
- 3
- Lot size:
- 0.23 Acres
- Baths:
- 3.00
- MLS#:
- 1530739
- Subdivision:
- Westbriar Woods
ADDITIONAL INFORMATION
Westbriar Woods pairs a peaceful setting with the convenience of easy access to both I-26 & I-85. Relax at home enjoying the community nature trail and firepit or make the most of the Upstate with local shopping and dining only minutes away. The Tyndall plan has, 2,325 sq ft of beautiful living spaces! As you enter the extensive hallway you`ll notice a Pocket Office for that virtual worker or a great place for school studies. A Powder room is also on the Main floor for convenience. What a massive Family Room connecting to the Open plan of your Kitchen and Dining area. Owners Suite is purposely located with dramatic trey ceiling and the Primary Bath is breathtaking. Double huge walk-in closets are to die for. The large laundry area is conveniently located on the second level. The huge Flex room is the perfect spot for movie night, exercising or family time. A MUST SEE !
- Type:
- Single Family
- Sq.Ft.:
- 4,679
- Status:
- Active
- Beds:
- 5
- Lot size:
- 1.28 Acres
- Year built:
- 2008
- Baths:
- 5.00
- MLS#:
- 312917
- Subdivision:
- Carolina Country Club
ADDITIONAL INFORMATION
AMAZING Home, located in the Prestigious, Carolina Country Club, now making it's DEBUT.... Country Club living at its Finest! 24/7 Guarded Entrance, Beautiful scenery, on One of South Carolina's Premier Golf Courses, complete with Fishing Ponds and abundant Wildlife!! This HOME offers OVER 4600sqft and sits on 1.28 acres of wooded land. Located at the end of a cul-de-sac, this home has a Long Driveway, with ample parking, and 2 Car Garage. As you walk inside this home you are welcomed by a beautiful staircase, complete with high ceilings, and beautiful hardwood flooring. A Sitting Room is located to your left and the beautiful, formal Dining Room to the right. Continuing ahead you will find the Large, open Living Room w/ Gas Fireplace, and an Abundance of Natural Light. The Large Kitchen has Granite Countertops with a Gas Stove, and a Breakfast area. Step out of the Breakfast area onto the beautiful Back Deck and enjoy nature at its finest....great for Relaxing, Entertaining, or sunbathing. A Bedroom and Full Bath complete the Main Level. Upstairs you will find two Bedrooms with a Jack-in Jill Bathroom, Double sink Vanities, and another Bedroom with it's own Private Bath. The HUGE Master Bedroom completes the upstairs and Boasts High Ceilings with a Large En-Suite Master Bath which includes Double Sink Vanity, Jetted Garden Tub, and a Large Walk-in, Tiled Shower. The Massive Master Walk-in Closet is so big you will want to buy more clothes and shoes to fill it up, and completes this amazing Master Suite. The fully finished Basement provides additional private work space and happy place. The office has custom built shelving, private bath and an additional Living Room with a fireplace. If you need to take a break from working at home, simply step out onto the patio where you will find a new Hot Tub to relax and unwind. The outdoor living area is surrounded by woods and trees offering tons of privacy and wildlife. Updates include: Hot tub, Custom, built-in Office Shelving and Bookcase, New paint throughout the home, New Tankless Hot Water Heater, New carpet, Professionally installed Outdoor lighting, New Decking, Professionally Landscaped Full Yard with added Drain work, clearing off of side lot and removal of several Trees. That's just a few of the Upgrades, there are Many More!! Upon viewing this magnificent home, don't leave the Country Club without checking out the Restaurant and Bar, the amazing Pool and cabanas, the Work-out Facility, and Tennis Courts. And on your drive into the Heart of the Carolina Country Club, be sure to take in the beautiful scenery that is a well manicured, rolling hill, elite Golf Community. Don't forget the fishing ponds which are full of Bass and Bream. This HOME and the CAROLINA COUNTRY CLUB are truly a MUST SEE!! Call to schedule your private showing and Make this one YOUR HOME...
- Type:
- Townhouse
- Sq.Ft.:
- 1,840
- Status:
- Active
- Beds:
- 4
- Lot size:
- 0.09 Acres
- Year built:
- 2023
- Baths:
- 4.00
- MLS#:
- 312915
- Subdivision:
- Silver Hill @ Barnet Park
ADDITIONAL INFORMATION
NEW PRICE!!! SILVER HILL AT BARNET PARK - Remarkable Townhome with separate Studio Apartment! Enjoy an outstanding floor plan in a low maintenance community! Walkable to Downtown Spartanburg and Barnet Park Amphitheater, you'll enjoy ultimate convenience in this adorable home. Welcoming you inside the main house is a precious covered front porch and foyer! Here you'll appreciate soaring 9ft ceilings and a spacious main level perfect for a cozy night in or entertaining friends and neighbors! Upstairs you'll find the Owner's Bedroom with ensuite bathroom and walk-in closet. Down the hall are 2 other bedrooms, a full guest bathroom and the laundry room! Peace and serenity on the back deck make this an inviting spot to enjoy an evening beverage or morning coffee! The Detached 2-car garage also features a studio apartment with a full bathroom, laundry room, and kitchenette with full sized sink and space for your refrigerator! Located Minutes to I-85, I-26 and tons of restaurants and shops showcased in the growing downtown Spartanburg. You're sure to become accustomed to the benefits of this spectacular community and all it provides! The left side townhome unit (250) and left detached garage with studio are the only address/property included in this sale. This is not for the entire structure duplex.
$315,900
367 Waterhall Spartanburg, SC 29306
- Type:
- Townhouse
- Sq.Ft.:
- 2,240
- Status:
- Active
- Beds:
- 4
- Lot size:
- 0.08 Acres
- Year built:
- 2022
- Baths:
- 3.00
- MLS#:
- 312905
- Subdivision:
- Clayton Manor
ADDITIONAL INFORMATION
Welcome to Clayton Manor, where contemporary elegance meets serene living. This stunning two-story townhouse, less than 3 years old, offers an ideal blend of modern comfort and scenic tranquility. As you step into this meticulously maintained residence, you're greeted by a spacious two-car garage, providing convenience and ample storage space. The main floor boasts a bright and airy layout, highlighted by a generously sized bedroom with a full bathroom, perfect for guests or as a private office. Discover the heart of the homeâ??a stylish kitchen featuring granite countertops, stainless steel appliances, and plenty of cabinet space. Adjacent to the kitchen, the open-concept living and dining areas offer seamless flow, ideal for entertaining guests or relaxing with loved ones. Upstairs, you'll find three additional spacious bedrooms, each offering comfort and privacy. The master suite is a sanctuary unto itself, complete with a luxurious ensuite bathroom featuring dual sinks, a soaking tub, and a separate shower. A versatile loft area provides additional living space, perfect for a home office, playroom, or media center. Beyond its interior charms, this townhouse boasts a scenic view that enhances daily living with natural beauty and tranquility. Whether you're enjoying a morning coffee on the patio or unwinding after a long day, the peaceful surroundings of Clayton Manor create a welcoming atmosphere. Located in a quiet neighborhood, Clayton Manor offers a community-oriented environment with convenient access to local amenities, parks, and top-rated schools. Don't miss your chance to experience modern living at its finest in this remarkable townhouse. Schedule your tour today and envision yourself calling Clayton Manor home. Discover the perfect blend of comfort, convenience, and scenic beauty in this exceptional property.
$374,990
621 Corsac Spartanburg, SC 29303
- Type:
- Other
- Sq.Ft.:
- n/a
- Status:
- Active
- Beds:
- 3
- Lot size:
- 0.19 Acres
- Year built:
- 2024
- Baths:
- 3.00
- MLS#:
- 1530603
- Subdivision:
- Fox Hollow
ADDITIONAL INFORMATION
*Refrigerator, Blinds and Washer/Dryer included with home!* Welcome to Fox Hollow! New single-family homes in Spartanburg, SC. Centrally located between Interstate 85 and Interstate 26. With large wooded homesites experience a private lifestyle with convenient access nearby recreation including lakes, golf courses, mountains, downtown areas, and parks. The entirety of the upstate is under 5 miles away with both I-26 and I-85 nearby. Spartanburg district 6 schools, less than 2 miles from Fairforest Elementary School. Only 17 minutes from GSP international Airport. Quick access to all shopping, dining and entertainment opportunities around with the Highway 29 and I-585 corridors both within 15 minutes away. The Craftsman style Cooper home with over 2300 square feet of living space is perfect for those wanting main floor living! Entering the home from your covered front porch into your spacious entry you have a bedroom and full bath directly to your left. Your formal dining room with coffered ceilings is also off the main hall and could also be extra living space. The kitchen is a chefs dream with beautiful white cabinetry, white Quartz countertops, center island with sink for extra seating and prep space, tile backsplash, under cabinet lighting, and stainless steel appliances including a gas range/oven and built in microwave. The large living room is perfect for entertaining and features high ceilings and a cozy gas fireplace. Off the breakfast room is a covered porch with ceiling fan that looks out onto your backyard making it a perfect place for those Summer cookouts. The Primary Suite is situated off the living room and features double vanities, walk in closet and amazing tiled shower with built in seat. Up the Oak staircase you have an additional bedroom with full bath along with a huge multi use room perfect for a home office or game room. All our homes feature our Smart Home Technology Package including a video doorbell, keyless entry and touch screen hub. Additionally, our homes are built for efficiency and comfort helping to reduce your energy costs. Our dedicated local warranty team is here for your needs after closing as well. This home will be complete before the end of the year so come by today for your personal tour and make Fox Hollow your new home! See Sales Agent for additional pricing information.
- Type:
- Single Family
- Sq.Ft.:
- 2,737
- Status:
- Active
- Beds:
- 4
- Lot size:
- 1.05 Acres
- Year built:
- 1990
- Baths:
- 4.00
- MLS#:
- 4154201
ADDITIONAL INFORMATION
This Tudor-style home is nestled among mature trees on a 1-acre lot. Home offers a unique blend of architectural features & natural beauty, making it a retreat from the hustle & bustle of daily life & is located moments from the Carolina Country Club & Croft State Park! Home has newly finished & installed hardwoods and newly renovated kitchen. Living room has a beautiful floor to ceiling stone fireplace. On the main floor you will find the primary bedroom w/ plantation shutters & bathroom with beautiful marble counters! Enjoy the sunroom overlooking the wooded lot. Home has a newly finished basement w/ a multipurpose room, bedroom, full bathroom & a large unfinished storage area. Step outside on the newly added oversized patio! Original Tudor-style lattice window screens convey! Home is a short commute to Greenville & downtown Spartanburg! Home offers peaceful seclusion close to urban conveniences, top-rated schools, & amenities. Full list of renovations is attached!
- Type:
- General Commercial
- Sq.Ft.:
- n/a
- Status:
- Active
- Beds:
- n/a
- Lot size:
- 1.7 Acres
- Baths:
- MLS#:
- 312749
ADDITIONAL INFORMATION
Opportunity abounds with this 1.70 acre lot with great road frontage. High traffic and fantastic location.
- Type:
- Other
- Sq.Ft.:
- n/a
- Status:
- Active
- Beds:
- 3
- Lot size:
- 0.3 Acres
- Baths:
- 3.00
- MLS#:
- 1521270
- Subdivision:
- Woodhaven
ADDITIONAL INFORMATION
- Type:
- Other
- Sq.Ft.:
- n/a
- Status:
- Active
- Beds:
- 4
- Lot size:
- 0.3 Acres
- Baths:
- 3.00
- MLS#:
- 1521368
- Subdivision:
- Woodhaven
ADDITIONAL INFORMATION
- Type:
- Single Family
- Sq.Ft.:
- 1,235
- Status:
- Active
- Beds:
- 3
- Lot size:
- 0.18 Acres
- Year built:
- 2024
- Baths:
- 2.00
- MLS#:
- 312731
- Subdivision:
- Gentry Place
ADDITIONAL INFORMATION
Easy living in this new build 3 br, 2 BA house. Open floor plan. Convenient location, close to everything. Great for 1st time buyer or empty nesters.
$194,999
104 Vanderbilt Spartanburg, SC 29301
- Type:
- Other
- Sq.Ft.:
- n/a
- Status:
- Active
- Beds:
- 2
- Lot size:
- 0.44 Acres
- Year built:
- 1962
- Baths:
- 2.00
- MLS#:
- 1530234
- Subdivision:
- Vanderbilt Hills
ADDITIONAL INFORMATION
Discover one-level living in this charming all-brick ranch, located on the desirable west side of Spartanburg. This home features two spacious bedrooms, providing ample space for relaxation and rest. Kitchen was redone recently to include cabinets, appliances and granite counter tops! Enjoy the inviting sunroom, perfect for basking in natural light year-round. Situated on a generous lot, this property offers plenty of outdoor space for gardening, recreation, or simply enjoying the outdoors. The included outbuilding adds extra storage or workspace options. Experience the comfort and convenience of this beautiful home in a sought-after location. Don’t miss out on this opportunity!
$720,000
215 Cates Pond Spartanburg, SC 29301
- Type:
- Other
- Sq.Ft.:
- n/a
- Status:
- Active
- Beds:
- 4
- Lot size:
- 0.73 Acres
- Year built:
- 2000
- Baths:
- 3.00
- MLS#:
- 1530055
ADDITIONAL INFORMATION
Come out to the Open House Sunday, June 23rd, 1-3 PM. Nestled in the picturesque Cates Pond Subdivision of Spartanburg, this stunning brick and hardiboard home offers an ideal blend of elegance, comfort, and modern amenities. Upon entry, you are greeted by gleaming hardwood floors and a grand two-story foyer, crown molding and trey ceilings in the kitchen, living and bedroom areas setting the tone for the luxurious space within. To the left, a spacious dining room awaits, perfect for hosting gatherings of any size. Step through to the recently renovated kitchen (2020), featuring custom-made cabinets, granite countertops, and a double oven. A striking custom tile mosaic behind the stove adds a touch of artistry, while a convenient coffee/tea wet bar ensures refreshments are always at hand. Adjacent to the kitchen, the breakfast area boasts a stone dual fireplace that opens to the living area, creating a cozy atmosphere for family moments or entertaining guests. The nearby primary bedroom offers a serene retreat, complete with a large, updated bathroom (2019) and an expansive walk-in closet. The first-floor office provides ample workspace and natural light, featuring a unique spiral staircase. Upstairs, two additional bedrooms and another full bath await, along with a spacious bonus room that doubles as a potential fourth bedroom, offering versatility for any lifestyle. Don't overlook the extra walk-in attic storage accessible from this room—a rare find for added convenience. Downstairs you will find the ultimate "Man Cave," ideal for entertainment and relaxation. The finished basement is a haven in itself, boasting built-in bookcases and a well-appointed bar with a refrigerator, wine cooler, and ice maker, all complemented by a beautifully finished epoxy floor. Discover even more storage space in the large walk-in crawl area, perfect for organization enthusiasts. From this level, the unique spiral staircase will lead you back up to the office. For wellness and outdoor enjoyment, a separate yoga/workout room opens to the backyard oasis, complete with a covered deck featuring an outdoor fireplace—a tranquil spot for unwinding or watching TV outdoors. An extended covered deck invites gatherings for cooking out and quality family time, overlooking the expansive backyard where children can play freely. Convenience is key with this home, situated close to shopping, dining, and major interstates, while surrounded by serene walking trails that wind near the community. Recent updates include a new upstairs HVAC (2020), dehumidifier (2023), front and back irrigation system (2017), and a radon system (2017) for peace of mind. Embrace the opportunity to make this exceptional property your new home. Schedule your private showing today and envision the luxurious lifestyle awaiting you in this captivating Spartanburg residence.
$184,900
1018 Carson Spartanburg, SC 29306
- Type:
- Single Family
- Sq.Ft.:
- 1,185
- Status:
- Active
- Beds:
- 3
- Lot size:
- 0.25 Acres
- Year built:
- 1910
- Baths:
- 2.00
- MLS#:
- 312656
- Subdivision:
- None
ADDITIONAL INFORMATION
Cozy Bungalow located in the city of Spartanburg! This 3 bedroom 2 full bath has had quite the facelift the last couple of years. New windows, Laminate flooring through out most of the home, Granite counter tops and much more! The location is only 3 minutes from Downtown and all the amenities that it has to offer! Take a look for yourself and schedule your private showing today!!!
- Type:
- Single Family
- Sq.Ft.:
- 1,250
- Status:
- Active
- Beds:
- 2
- Lot size:
- 1.03 Acres
- Year built:
- 1945
- Baths:
- 2.00
- MLS#:
- 312653
- Subdivision:
- None
ADDITIONAL INFORMATION
Adorable home in the chesnee area with NO HOA's. Beautiful 2 bedrooms and 2 full baths. This home was a 3 Bedroom home and owner took wall out and made a larger master bedroom. The wall could be put back up if you need a 3 bedroom home! Updated kitchen with white cabinets, owner had more cabinets built on other side of the kitchen to have even more cabinet space and storage. Home sits on over an acre lot with privacy all around you. Back of house has a new fence and doghouse for all your pets with an additional new pet fence behind the workshop! This home is totally remodeled with original HW flooring in some rooms of the home. The family room offers vaulted ceilings and a mantle that gives the impression of a fireplace. Owner installed a new wall gas heater in the family room. The 2 bedrooms offer a full bath which gives the option of which bedroom could be the master bedroom. The wall could be added back to make it 3 bedrooms. The amazing laundry room is big enough for a freezer and another refrigerator or extra storage or pantry. The electrical and plumbing has been updated in the home. The metal roof is around 13 years old. The owner installed electricity in the 20 x 20 workshop. Also owner added some siding to the workshop, had a new septic tank line put in and a new french drain installed, added more concrete space for the patio and the circular driveways and owner has had lots of trees cut down around the property. Owner is leaving the SS refrigerator in the kitchen and the washer and dryer. The curb appeal of this home is amazing! You don't want to miss seeing this home!
- Type:
- Single Family
- Sq.Ft.:
- 1,721
- Status:
- Active
- Beds:
- 4
- Lot size:
- 0.12 Acres
- Year built:
- 2024
- Baths:
- 3.00
- MLS#:
- 312635
- Subdivision:
- Cleveland Meadow
ADDITIONAL INFORMATION
MOVE IN READY!! The Pacific (Lot 79) offers a modern, open concept living area perfect for entertaining. 4 bedroom, 3 bath with FROG Room. Complete with the trademark chair rail, crown molding, and rope lighting. 12'x12'' covered back patio. 30-year architectural shingles, site-built construction, and a 10 year limited warranty are included to give you peace of mind. Preferred Lender/Attorney Closing Costs Incentive Offered! *Virtual tour reflects same house plan, not exact house.
$279,900
212 Briarcreek Spartanburg, SC 29301
- Type:
- Other
- Sq.Ft.:
- n/a
- Status:
- Active
- Beds:
- 3
- Lot size:
- 0.96 Acres
- Baths:
- 3.00
- MLS#:
- 1529759
- Subdivision:
- Raintree
ADDITIONAL INFORMATION
Welcome to this 3-bedroom, 2.5-bathroom home in the desirable Raintree Subdivision. The foyer leads to a formal living room, dining room,kitchen, and a spacious den with a fireplace. Upstairs, you'll find two bedrooms, one of which is currently used as a walk-in closet, a fullbathroom, and the oversize owner's suite with a walk-in closet and full bath. The backyard, situated on just under 1 acre, features a brick patioand an outbuilding with electricity. Don't miss the chance to see this fantastic property - schedule your showing today!
ADDITIONAL INFORMATION
Ready to start your own business? This could be your perfect location. Nestled in on Country Club Road and the future extension of The Rail Trail. You have a retail zoned, commercial building for sale. It features paved parking, metal roofing, all new wiring and electrical updates, steel doors, security bars, and many other updates. It is a prime location with a large traffic count for Spartanburg's Eastside. Call and schedule your appointment today. Agent owned.
$185,000
122 Harmony Spartanburg, SC 29301
- Type:
- Other
- Sq.Ft.:
- n/a
- Status:
- Active
- Beds:
- 3
- Lot size:
- 0.22 Acres
- Baths:
- 2.00
- MLS#:
- 1529604
- Subdivision:
- Kingswood
ADDITIONAL INFORMATION
- Type:
- Single Family
- Sq.Ft.:
- n/a
- Status:
- Active
- Beds:
- 3
- Year built:
- 2023
- Baths:
- 3.00
- MLS#:
- 20276085
- Subdivision:
- Other
ADDITIONAL INFORMATION
Beautifully finished new construction just outside of Downtown Spartanburg! Don't miss this newly constructed, never lived in home complete with modern finishes and fixtures. This 3 bed / 2.5 bath home boasts contemporary kitchen complete with granite countertops, shaker style soft close cabinets and drawers, stainless steel appliances in a cozy open floor plan setting. Luxury Vinyl Plank stretches throughout the 1st floor creating a sleek look with low maintenance. Extra long driveway leads into an attached 2 car garage with a private patio out back. Accessible and convenient to all the amenities that Hub City has can provide while being just over half an our to Downtown Greenville. Don't let this one pass you by!
$1,050,000
508 Glendalyn Spartanburg, SC 29302
- Type:
- Other
- Sq.Ft.:
- n/a
- Status:
- Active
- Beds:
- 4
- Lot size:
- 0.35 Acres
- Baths:
- 4.00
- MLS#:
- 1529484
- Subdivision:
- Converse Heights
ADDITIONAL INFORMATION
Architectural Excellence and Old World Charm located in Historic Converse Heights! From the moment you pull into the circular drive and catch a glimpse, you will be in awe of the European grandeur both inside and out. The oversized courtyard driveway reveals an attached 3 car garage and is surrounded by beautifully designed landscaping leading you up the stone steps. The custom craftsmanship and excellent bones of this European style estate home offer a gorgeous neutral palette for your personalization and desired updates that will only further elevate and enhance this already beautiful home. The grand, 2-story foyer sets an elegant tone as you enter and make your way towards luxury living. The floor plan offers room for everyone to live, work, study and relax. Flanked by the expansive dining room, and a study/office with French doors, fireplace, built-in cabinets and bookshelves, the bright foyer leads to the magnificent great room with rock fireplace, built-in bookshelves, soaring cathedral ceiling and your first peek at that fabulous outdoor space. The gourmet kitchen features custom cabinetry with beautiful rock accents and granite counters. The sunny breakfast room features a versatile built in granite counter that can be used as a beverage station for your morning coffee or mail/desk nook and charging area for your devices. Other features including a stone floor mud room, powder room, large laundry room with custom cabinets and drop zone complete this area, which serves as the heart of the home. Comfortably located on the main level is the light filled primary bedroom with spa inspired ensuite bath featuring dual vanities, a deep soaking tub, separate water closet, and a walk-in tiled shower with a built-in bench. The elongated dual sided walk-in closet completes the owner’s suite. Upstairs you’ll discover an open concept catwalk, with a view of the great room below. Three additional bedrooms, one with its own private ensuite bath, and two large bedrooms that share a bath, all feature ample closet space, and can be found on the second level. Two bedrooms have built-in desks with cabinets and bookshelves, perfect for at home studying or transform for an aesthetically pleasing gaming area for your teen. An additional 365 square feet is waiting to be finished or can simply be used for convenient walk-in storage space. Outside, a beautiful vaulted covered porch leads to a backyard oasis complete with an inground pool. If almost 4,100 square feet is not enough …Let’s not forget there is a 2500+sq ft unfinished lower level that is prepped for your finishing touches! Enjoy the peace of mind that comes from living in a better-built, more comfortable, and energy-efficient home, this home also carries an Energy Star Certification. This home has all you need and more, located in the well-respected Converse Heights Neighborhood and zoned for award winning District 7 schools, including highly coveted Pine Street Elementary School. This is the home and neighborhood you have been looking for and all this only minutes from all the reemerging downtown Spartanburg has to offer!
$185,000
470 Greylogs Spartanburg, SC 29302
- Type:
- Land
- Sq.Ft.:
- n/a
- Status:
- Active
- Beds:
- n/a
- Lot size:
- 1.21 Acres
- Baths:
- MLS#:
- 312313
ADDITIONAL INFORMATION
Rare opportunity to build your dream home on the Eastside of Spartanburg! This RECENTLY PARTIAL CLEARED 1.21 Acre lot is located on the Cul-de-Sac of Greylogs Lane off of the prestigious Montgomery Drive! This is the final remaining lot available. New Construction is happening all around! Enjoy privacy with the convenience of being just minutes from Downtown Spartanburg! Shopping, Dining, Grocery stores, etc are a short drive away!
$278,000
122 Holly Spartanburg, SC 29301
- Type:
- Single Family
- Sq.Ft.:
- 1,911
- Status:
- Active
- Beds:
- 3
- Lot size:
- 0.79 Acres
- Year built:
- 1956
- Baths:
- 2.00
- MLS#:
- 312292
- Subdivision:
- Woodland Hgts
ADDITIONAL INFORMATION
Come see this beautiful, remodeled, ranch home with 3 bedroom, 2 bath with a flex room and sunroom. You get all of this in a one level home! Hardwood floors throughout, a new kitchen with all new Stainless steel appliances and new tile floors. The bathrooms are new with updated fixtures. It has a gas water heater, Gutter guards, and a 20x30 Outbuilding with electricity! Check out the large private backyard that is fenced in.
$587,500
101 Sunset Spartanburg, SC 29302
- Type:
- Other
- Sq.Ft.:
- n/a
- Status:
- Active
- Beds:
- 4
- Lot size:
- 0.3 Acres
- Year built:
- 1937
- Baths:
- 4.00
- MLS#:
- 1528974
- Subdivision:
- Converse Heights
ADDITIONAL INFORMATION
Step into timeless elegance with this beautifully remodeled 4 bedroom, 3.5 bathroom European-style residence. Nestled in the serene neighborhood of Converse Heights, this older home has been meticulously upgraded, marrying classic charm with modern convenience. Upon entering, you'll be greeted by an inviting ambiance that seamlessly blends old-world craftsmanship with contemporary flair. The spacious living area boasts intricate moldings, smooth ceilings, and hardwood floors throughout, creating a warm and welcoming atmosphere ideal for both relaxation and entertainment. The kitchen is a chefs dream, featuring custom cabinetry, high-end appliances, and luxurious granite countertops. Whether you're hosting a dinner party or enjoying a quiet meal with family, this culinary haven is sure to impress. Escape to the tranquil master suite, complete with a spa-like ensuite bathroom, ample closet space, all on the main floor. Three additional oversized bedrooms create flexibility for guests, a home office, or whatever your lifestyle demands. Outside, the landscaped grounds provide a larger than normal private oasis for Converse Heights perfect for outdoor gatherings or peaceful moments of solitude. With a huge deck, lush greenery, and mature trees, this backyard retreat is an extension of the home's charm and sophistication. Conveniently located near shopping, dining, and top-rated schools, this remodeled European-style home offers the perfect blend of old-world charm and modern luxury. Don't miss your opportunity to make this exquisite property your own!

Information is provided exclusively for consumers' personal, non-commercial use and may not be used for any purpose other than to identify prospective properties consumers may be interested in purchasing. Copyright 2024 Greenville Multiple Listing Service, Inc. All rights reserved.

Andrea Conner, License #298336, Xome Inc., License #C24582, [email protected], 844-400-9663, 750 State Highway 121 Bypass, Suite 100, Lewisville, TX 75067
Data is obtained from various sources, including the Internet Data Exchange program of Canopy MLS, Inc. and the MLS Grid and may not have been verified. Brokers make an effort to deliver accurate information, but buyers should independently verify any information on which they will rely in a transaction. All properties are subject to prior sale, change or withdrawal. The listing broker, Canopy MLS Inc., MLS Grid, and Xome Inc. shall not be responsible for any typographical errors, misinformation, or misprints, and they shall be held totally harmless from any damages arising from reliance upon this data. Data provided is exclusively for consumers’ personal, non-commercial use and may not be used for any purpose other than to identify prospective properties they may be interested in purchasing. Supplied Open House Information is subject to change without notice. All information should be independently reviewed and verified for accuracy. Properties may or may not be listed by the office/agent presenting the information and may be listed or sold by various participants in the MLS. Copyright 2024 Canopy MLS, Inc. All rights reserved. The Digital Millennium Copyright Act of 1998, 17 U.S.C. § 512 (the “DMCA”) provides recourse for copyright owners who believe that material appearing on the Internet infringes their rights under U.S. copyright law. If you believe in good faith that any content or material made available in connection with this website or services infringes your copyright, you (or your agent) may send a notice requesting that the content or material be removed, or access to it blocked. Notices must be sent in writing by email to [email protected].

IDX information is provided exclusively for consumers' personal, non-commercial use, and may not be used for any purpose other than to identify prospective properties consumers may be interested in purchasing. Copyright 2024 Western Upstate Multiple Listing Service. All rights reserved.
Spartanburg Real Estate
The median home value in Spartanburg, SC is $258,000. This is higher than the county median home value of $232,300. The national median home value is $338,100. The average price of homes sold in Spartanburg, SC is $258,000. Approximately 46.17% of Spartanburg homes are owned, compared to 41.84% rented, while 11.98% are vacant. Spartanburg real estate listings include condos, townhomes, and single family homes for sale. Commercial properties are also available. If you see a property you’re interested in, contact a Spartanburg real estate agent to arrange a tour today!
Spartanburg, South Carolina has a population of 37,990. Spartanburg is less family-centric than the surrounding county with 23.91% of the households containing married families with children. The county average for households married with children is 29.91%.
The median household income in Spartanburg, South Carolina is $45,228. The median household income for the surrounding county is $57,627 compared to the national median of $69,021. The median age of people living in Spartanburg is 35.5 years.
Spartanburg Weather
The average high temperature in July is 90.9 degrees, with an average low temperature in January of 27.2 degrees. The average rainfall is approximately 48.7 inches per year, with 1.8 inches of snow per year.
