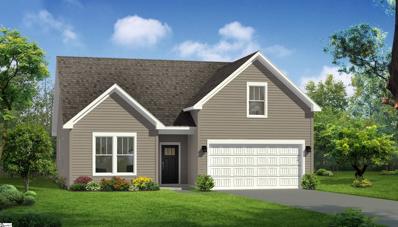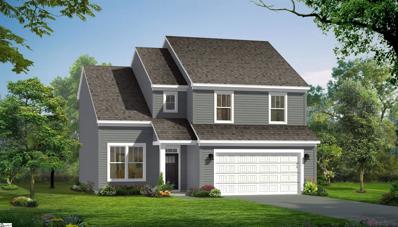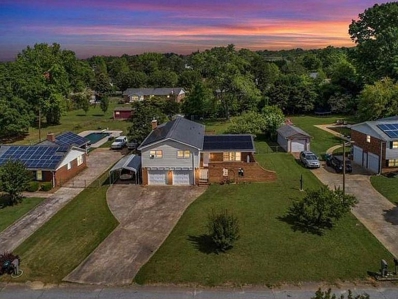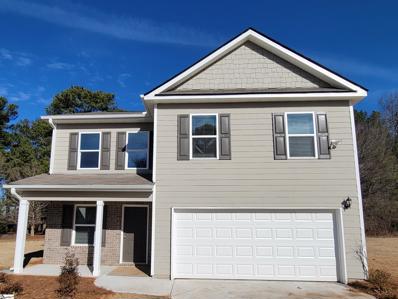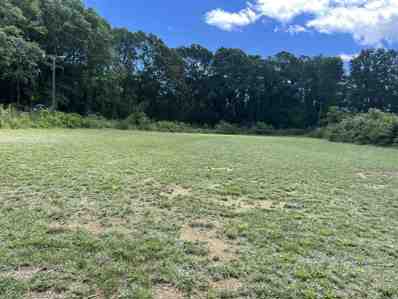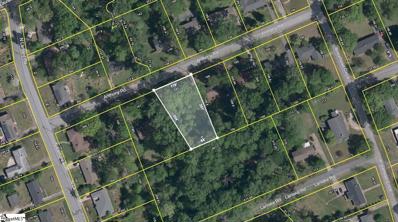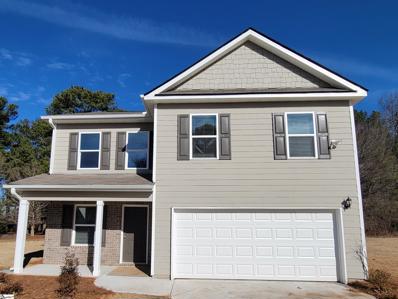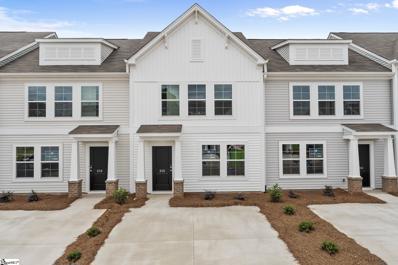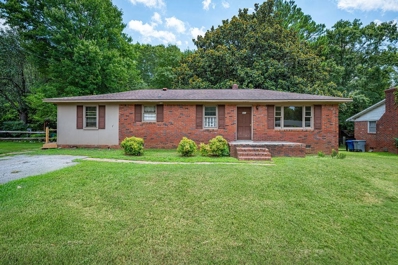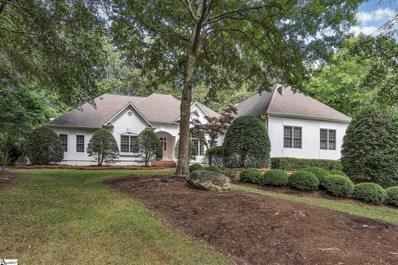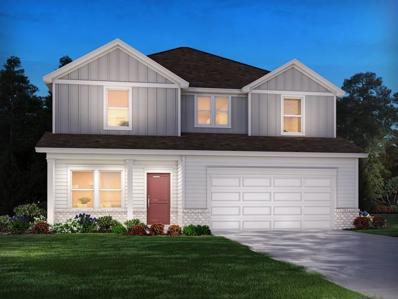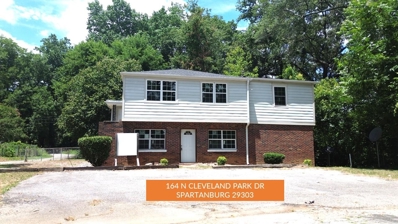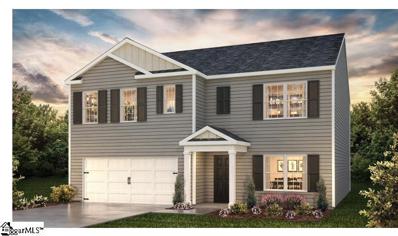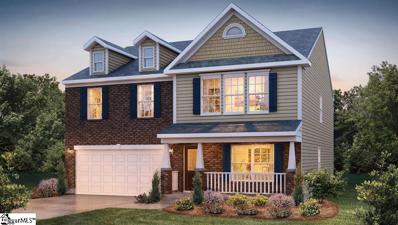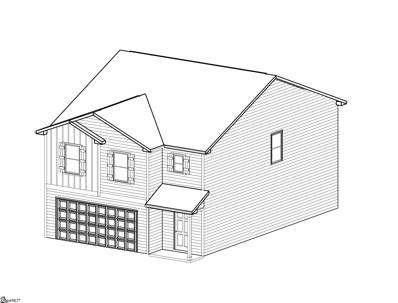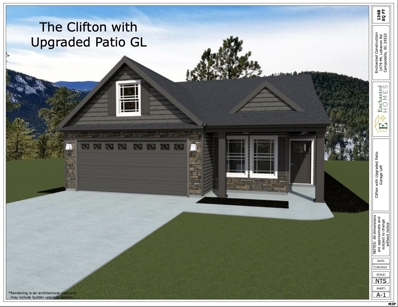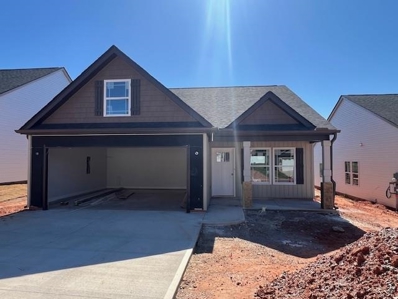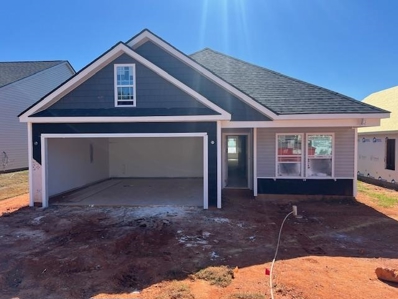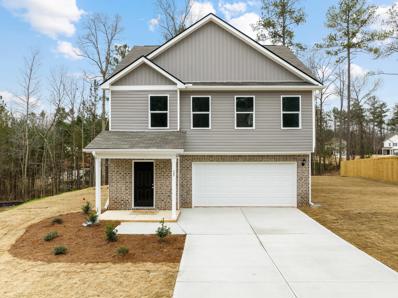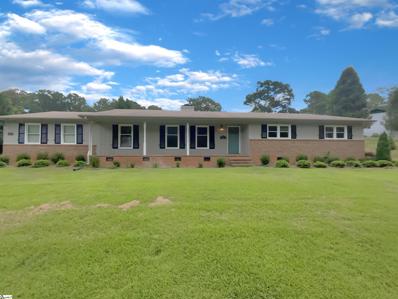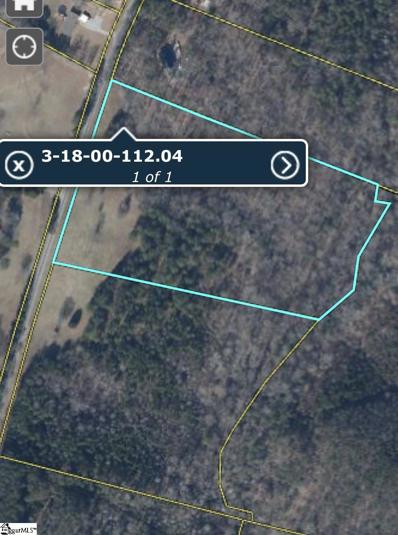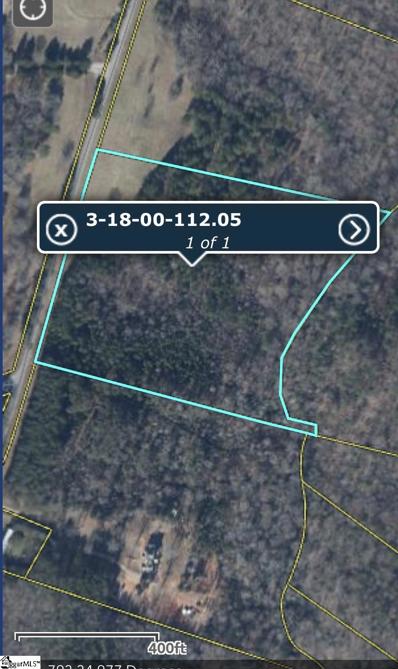Spartanburg SC Homes for Rent
$290,990
570 Reynard Spartanburg, SC 29303
- Type:
- Other
- Sq.Ft.:
- n/a
- Status:
- Active
- Beds:
- 3
- Lot size:
- 0.17 Acres
- Year built:
- 2024
- Baths:
- 2.00
- MLS#:
- 1529050
- Subdivision:
- Fox Hollow
ADDITIONAL INFORMATION
Proposed Construction Opportunity! Personalize this home by visiting our design center to pick colors and options. Price is base price before options are added. Welcome to Fox Hollow! New single-family homes in Spartanburg, SC. Centrally located between Interstate 85 and Interstate 26. With large wooded homesites experience a private lifestyle with convenient access nearby recreation including lakes, golf courses, mountains, downtown areas, and parks. The entirety of the upstate is under 5 miles away with both I-26 and I-85 nearby. Spartanburg district 6 schools, less than 2 miles from Fairforest Elementary School. Only 17 minutes from GSP international Airport. Quick access to all shopping, dining and entertainment opportunities around with the Highway 29 and I-585 corridors both within 15 minutes away. Fox Hollow offers plans for all lifestyles including 2-level homes, ranch style homes, main level owner’s suites, second level owner’s suites, open concept living, and 2 car garages. The Parker is main floor living at its best! Entering your Craftsman style home from your covered front porch or two car garage you have 2 bedrooms and a full bath adjacent to the spacious foyer. As you come into the living room, you will love how open and bright the room is with the vaulted ceilings and option to have a gas fireplace. Customize your chefs kitchen with features such as beautiful upgraded cabinetry, Quartz or granite countertops, oversized island, under cabinet lighting, and stainless steel appliances including a gas range. Off the breakfast area there is a patio with the option of a covered back porch or screened porch. The Primary Suite is right off the living room and features double sinks, large walk in closet and step in shower with options of tile or Roman shower with double showerheads. Upstairs there is a large multi use room with options of a walk in closet, full bath and even an additional bedroom. All our homes feature our Smart Home Technology Package including a video doorbell, keyless entry and touch screen hub. Additionally, our homes are built for efficiency and comfort helping to reduce your energy costs. Our dedicated local warranty team is here for your needs after closing as well. Come by today for your personal tour and make Fox Hollow your new home! **Up to $25,000 in Flex Cash available with use of our approved attorney. Ask how it can save you money!
$296,990
566 Reynard Spartanburg, SC 29303
- Type:
- Other
- Sq.Ft.:
- n/a
- Status:
- Active
- Beds:
- 4
- Lot size:
- 0.18 Acres
- Year built:
- 2024
- Baths:
- 3.00
- MLS#:
- 1529049
- Subdivision:
- Fox Hollow
ADDITIONAL INFORMATION
Proposed Construction Opportunity! Personalize this home by visiting our design center to pick colors and options. Price is base price before options are added. Welcome to Fox Hollow! New single-family homes in Spartanburg, SC. Centrally located between Interstate 85 and Interstate 26. With large wooded homesites experience a private lifestyle with convenient access nearby recreation including lakes, golf courses, mountains, downtown areas, and parks. The entirety of the upstate is under 5 miles away with both I-26 and I-85 nearby. Spartanburg district 6 schools, less than 2 miles from Fairforest Elementary School. Only 17 minutes from GSP international Airport. Quick access to all shopping, dining and entertainment opportunities around with the Highway 29 and I-585 corridors both within 15 minutes away. Fox Hollow offers plans for all lifestyles including 2-level homes, ranch style homes, main level owner’s suites, second level owner’s suites, open concept living, and 2 car garages. Entering The Cameron from your 2 car garage or front porch, you have your amazing 2 story foyer with a flex room adjacent to the entry that could be used as a home office or additional living space. The entry way continues into your open kitchen and living area with large windows for lots of natural light. Customize your kitchen with features such as beautiful upgraded cabinetry, Quartz or granite countertops, tile backsplash, under cabinet lighting, center island and stainless steel appliances including a gas range and built in convection microwave. The kitchen opens up into the breakfast area and living room whiich can have a stone or side fireplace and leads to your back patio, covered or screened porch, or even a morning room. Upstairs is the spacious Primary Suite with double vanities, generous walk in closet and walk in shower with the options to have tiled or a Roman shower with double showerheads. Three more bedrooms and a full bath complete the upstairs. All our homes feature our Smart Home Technology Package including a video doorbell, keyless entry and touch screen hub. Additionally, our homes are built for efficiency and comfort helping to reduce your energy costs. Our dedicated local warranty team is here for your needs after closing as well. Come by today for your personal tour and make Fox Hollow your new home! **Up to $25,000 in Flex Cash available with use of our approved attorney. Ask how it can save you money!
- Type:
- Single Family
- Sq.Ft.:
- 2,300
- Status:
- Active
- Beds:
- 4
- Lot size:
- 0.41 Acres
- Year built:
- 1973
- Baths:
- 3.00
- MLS#:
- 314030
- Subdivision:
- Oak Forest
ADDITIONAL INFORMATION
Be sure to make time to view this beautiful 4 bedroom 2 1/2 bath home. The first thing thatâ??ll catch your eyes, the large private front patio as you approach your front door. Once you walk inside, youâ??ll be amazed at the amount of square footage thatâ??s in this house. The home features an attached two car garage that has room for a workshop in the back. The completely fenced in backyard gives an escape from all the hustle and bustle at the end of a long day. Along with apple trees, peach trees, and blackberries all growing in the back yard. Thereâ??s a lot this property has to offer come take a look for yourself!
$329,900
1109 Denington Spartanburg, SC 29307
- Type:
- Other
- Sq.Ft.:
- n/a
- Status:
- Active
- Beds:
- 4
- Lot size:
- 0.11 Acres
- Year built:
- 2024
- Baths:
- 3.00
- MLS#:
- 1532774
- Subdivision:
- Dillon Village
ADDITIONAL INFORMATION
Welcome to your dream home in Dillon Village! This stunning new construction offers modern comfort and spacious living with its 4 bedrooms and 3 full baths. Nestled in a serene neighborhood, this home boasts a two-story family room that enhances the sense of openness and natural light throughout. Step into the heart of the home where a sleek, gourmet kitchen awaits, complete with stainless steel appliances that complement the contemporary design. The open floor plan seamlessly connects the kitchen to the dining area and living space, perfect for entertaining guests or enjoying quality time with family. Convenience meets luxury with a first-floor bedroom featuring an adjoining full bath, ideal for use as an in-law suite or guest quarters. Upstairs, you'll find the remaining bedrooms including a spacious master suite with its own luxurious bathroom, offering a private retreat after a long day. Pictures are stock photos, house is being built. Don't miss out on the opportunity to make this exceptional property your new home. Schedule your showing today!
$180,000
126 Broadview Spartanburg, SC 29303
ADDITIONAL INFORMATION
Unlock the potential of your next project with this prime commercial lot, fully cleared and ready for construction! Zoned B-1, this versatile space is ideal for a range of commercial uses or multi-family residential developments. Enjoy unbeatable convenience with Spartanburg Regional just a mile away, Wofford College only 2 miles, and USC-Upstate a short 4-mile drive. Seize this opportunity to position your business or residence in a thriving and accessible location!
$175,000
806 Saxon Spartanburg, SC 29301
- Type:
- Single Family
- Sq.Ft.:
- 1,398
- Status:
- Active
- Beds:
- 4
- Lot size:
- 0.32 Acres
- Year built:
- 1959
- Baths:
- 2.00
- MLS#:
- 313983
- Subdivision:
- Other
ADDITIONAL INFORMATION
Welcome home to 806 Saxon Ave located right in the heart of Spartanburg SC. This home features 4 bedrooms and one- one half bathrooms and sits on 0.32 acre lot. Additionally, there is an out building with power you could use as storage, workshop or you own personal man-cave. This home is located in a well established neighborhood, minutes away from downtown Spartanburg where you can shop, dine and so much more. Needless to say its located near the local Community College, excellent School district 7 and minutes away from I-85! Calling all investors! Are you looking to add to your rental portfolio? Look no further this will make a great investment property. So come schedule your showing today!
- Type:
- Land
- Sq.Ft.:
- n/a
- Status:
- Active
- Beds:
- n/a
- Lot size:
- 0.47 Acres
- Baths:
- MLS#:
- 1533139
- Subdivision:
- Woodland Heights
ADDITIONAL INFORMATION
### Description for 0.47 Acre Lot in District 6, Spartanburg County This 0.47-acre lot in the desirable District 6 of Spartanburg County offers the perfect opportunity to build your dream home or make a smart investment. Located in a peaceful, established neighborhood, the lot provides a serene setting with mature trees and ample space for various building options. Enjoy the convenience of being close to excellent schools, shopping, dining, and major highways. The lot comes with public water and sewage, simplifying the building process. With plenty of room to create your ideal living space, garden, or recreational area, this property is perfect for a personal residence or a real estate investment. Don't miss out on this prime piece of land in one of Spartanburg County's most desirable areas. Contact us today for more information or to schedule a viewing.
$329,900
1153 Denington Spartanburg, SC 29307
- Type:
- Other
- Sq.Ft.:
- n/a
- Status:
- Active
- Beds:
- 4
- Lot size:
- 0.14 Acres
- Year built:
- 2024
- Baths:
- 3.00
- MLS#:
- 1533244
- Subdivision:
- Dillon Village
ADDITIONAL INFORMATION
Welcome to your dream home in Dillon Village! This stunning new construction offers modern comfort and spacious living with its 4 bedrooms and 3 full baths. Nestled in a serene neighborhood, this home boasts a two-story family room that enhances the sense of openness and natural light throughout. Step into the heart of the home where a sleek, gourmet kitchen awaits, complete with stainless steel appliances that complement the contemporary design. The open floor plan seamlessly connects the kitchen to the dining area and living space, perfect for entertaining guests or enjoying quality time with family. Convenience meets luxury with a first-floor bedroom featuring an adjoining full bath, ideal for use as an in-law suite or guest quarters. Upstairs, you'll find the remaining bedrooms including a spacious master suite with its own luxurious bathroom, offering a private retreat after a long day. Don't miss out on the opportunity to make this exceptional property your new home. Schedule your showing today!
- Type:
- Other
- Sq.Ft.:
- n/a
- Status:
- Active
- Beds:
- 3
- Lot size:
- 0.05 Acres
- Baths:
- 3.00
- MLS#:
- 1532019
- Subdivision:
- East Main Meadows
ADDITIONAL INFORMATION
This charming three-bedroom and two-and-one half bath townhome features a large family room, open kitchen and eat-in breakfast area plus agenerous-sized pantry. The first floor also features a powder bathroom and convenient laundry access, along with many upgrades including: luxury vinyl plank flooring on the main level, granite countertops, stainless steel appliances, shaker-style cabinetry, tankless water heater, and more! All three bedrooms are located upstairs with two bathrooms, and the primary bedroom features a large walk-in closet, an ensuite with a double sink vanity, and a walk-in shower. Outside offers a large patio and extra storage closet. Enjoy maintenance-free living with an irrigation system, lawn, and exterior home maintenance. We also have a place for your furry friends to enjoy in the community at our dog park. For a limited time, enjoy $7,000 flex money, and $6,000 closing costs if using a preferred lender and closing attorney.
$189,900
451 Lucerne Spartanburg, SC 29302
- Type:
- Single Family
- Sq.Ft.:
- 1,506
- Status:
- Active
- Beds:
- 3
- Lot size:
- 0.34 Acres
- Year built:
- 1959
- Baths:
- 2.00
- MLS#:
- 313934
- Subdivision:
- Duncan Park
ADDITIONAL INFORMATION
NEW PRICE ~ Ready for you!!!! Welcome to 451 Lucerne Drive! Make this 3-bedroom 2 bath ALL BRICK home yours! NO HOA, city amenities, and Duncan Park is nearby! The serene backyard is perfect for relaxing, entertaining or a great space for your four-legged family members! Seller purchased the home in 1961 and has not live there in the last 15 years. He tells me that there is hardwood floor throughout (under current floor covings). Utility room is not heated and not included in the square footage. Buyer agent to verify sqft. Property is being sold AS-IS. Not right for an FHA loan but tons of potential and minutes from downtown! Schedule your tour with ShowingTime Appointment Center.
- Type:
- Other
- Sq.Ft.:
- n/a
- Status:
- Active
- Beds:
- 3
- Lot size:
- 1.75 Acres
- Year built:
- 1993
- Baths:
- 4.00
- MLS#:
- 1533100
- Subdivision:
- Carolina Country Club
ADDITIONAL INFORMATION
Enjoy Privacy in Carolina Country Club with this striking European Traditional 1 level with flex room located on a nice cul de sac. Enter your grand foyer into a handsome great room with a gas log fireplace. Continue to a spacious kitchen which includes a dining area with a Jenn-air cook top, double wall ovens, and center island. The kitchen dining area opens to an amazing sunroom where a professional artist has created a charming decor with impressions of area flowers. The great room, sunroom and owner's suite have French style doors with beautiful European hardware opening to an amazing deck. In addition, find a lovely room currently used for formal dining, but could easily be a handsome library, den, or office. A large laundry finishes this side of the home with a pantry, additional closet, cabinets, and entry to your outside area. The home has 2 half baths, one near the kitchen, and the other leading to your bedroom section of the home. The exceptionally large owner’s suite has two walk-in closets, double vanity, separate tub, and steam shower. There are 2 other nice-sized bedrooms connected by a double Jack and Jill bath. Upstairs is a large flex room or bedroom with closet and a walk-in entry to floored attic storage. The home has had a recent Stucco inspection and also has a freshly painted exterior. There is a stucco warranty in place that will transfer to the new owner.
- Type:
- Single Family
- Sq.Ft.:
- 2,479
- Status:
- Active
- Beds:
- 4
- Year built:
- 2024
- Baths:
- 3.00
- MLS#:
- 20277503
- Subdivision:
- Holland Park
ADDITIONAL INFORMATION
Brand new, energy-efficient home ready NOW! The Dakota floorplan offers 4 bedrooms and 2.5 bathrooms. Outfit the main-level flex space as a home office. In the kitchen, the island overlooks the open living space. Upstairs, the loft separates the secondary bedrooms from the primary suite. Small-town charm meets big-city amenities in this Spartanburg community. Situated just four miles from downtown Spartanburg and in the highly desirable Spartanburg High School District, Holland Park offers functional floorplans with included features like outdoor patios and designer-curated interior packages. Residents in Holland Park can look forward to enjoying community amenities like the pool and cabana, playground, fire pit, and more. Each of our homes is built with innovative, energy-efficient features designed to help you enjoy more savings, better health, real comfort and peace of mind.
- Type:
- Triplex
- Sq.Ft.:
- n/a
- Status:
- Active
- Beds:
- n/a
- Lot size:
- 0.5 Acres
- Year built:
- 1947
- Baths:
- MLS#:
- 313819
ADDITIONAL INFORMATION
Calling all investors and creative minds! This property offers an exceptional opportunity to transform roughly 1600 sqft on the lower level and 1500 sqft on the upper level into your vision. The upstairs area is framed for two separate units - one featuring a 2 bedroom, 2 full bathrooms layout, and the other a 3 bedroom, 2 full bathrooms configuration. All the electrical, plumbing, and framing work has been completed in the upstairs unit. On the other hand, the downstairs unit is a blank canvas, open to your creativity! Situated just minutes from the vibrant downtown Spartanburg area and conveniently located near Business i85, the potential for this space is limitless.
- Type:
- Other
- Sq.Ft.:
- n/a
- Status:
- Active
- Beds:
- 5
- Lot size:
- 0.3 Acres
- Baths:
- 3.00
- MLS#:
- 1531260
- Subdivision:
- Woodhaven
ADDITIONAL INFORMATION
- Type:
- Other
- Sq.Ft.:
- n/a
- Status:
- Active
- Beds:
- 4
- Lot size:
- 0.18 Acres
- Baths:
- 3.00
- MLS#:
- 1525669
- Subdivision:
- Woodhaven
ADDITIONAL INFORMATION
$324,900
1149 Denington Spartanburg, SC 29307
- Type:
- Other
- Sq.Ft.:
- n/a
- Status:
- Active
- Beds:
- 4
- Lot size:
- 0.12 Acres
- Year built:
- 2024
- Baths:
- 3.00
- MLS#:
- 1532779
- Subdivision:
- Dillon Village
ADDITIONAL INFORMATION
Welcome to your dream home in the heart of Dillon Village! This elegant home offers modern living with exceptional design and high-quality finishes. With four spacious bedrooms and two and a half luxurious bathrooms, this residence is perfect for families seeking comfort and style. Featuring a two-car garage, you'll have ample space for your vehicles and additional storage. The expansive open floor plan seamlessly connects the living, dining, and kitchen areas, creating an inviting space for family gatherings and entertaining guests. The gourmet kitchen is a chef's delight, equipped with top-of-the-line appliances, granite countertops, and a large island. Your private oasis awaits on the upper floor with the master suite, featuring a spacious bedroom, a walk-in closet, and a lavish ensuite bathroom. The home also includes generously sized rooms that provide flexibility for a home office, guest rooms, or a growing family. Built with the latest energy-saving materials and technologies, this home offers a sustainable lifestyle. Nestled in the charming Dillon Village, this home is conveniently located shopping centers, and recreational facilities. Enjoy the peaceful community atmosphere while being just a short drive from downtown Spartanburg. Don't miss the opportunity to make this exquisite new construction home yours. Schedule a tour today and experience the perfect blend of luxury and comfort in Dillon Village!
- Type:
- Single Family
- Sq.Ft.:
- 1,368
- Status:
- Active
- Beds:
- 3
- Lot size:
- 0.12 Acres
- Year built:
- 2024
- Baths:
- 2.00
- MLS#:
- 313746
- Subdivision:
- Cleveland Meadow
ADDITIONAL INFORMATION
The CLIFTON plan (Lot 76) has a spacious open living area and split bedrooms. Granite countertops, crown molding with rope lighting, and many more features included. 12' x 12' covered patio overlooks the back yard. 30-year architectural shingles, site-built construction, and a 10 year limited warranty are included to give you peace of mind. Closing cost or upgrade incentives available when working with preferred lender and attorney!! COMPLETION December 2024. *Virtual tour reflects same house plan, not exact house.
- Type:
- Single Family
- Sq.Ft.:
- 1,329
- Status:
- Active
- Beds:
- 3
- Lot size:
- 0.12 Acres
- Year built:
- 2024
- Baths:
- 2.00
- MLS#:
- 313748
- Subdivision:
- Cleveland Meadow
ADDITIONAL INFORMATION
The WELLFORD (Lot 78) offers a modern, open concept living area perfect for entertaining. 3 bedroom, 2 bath. Complete with the trademark chair rail, crown molding, and rope lighting. 12' x 12' covered back patio and 10' x 12' uncovered concrete patio overlooking. 30-year architectural shingles, site-built construction, and a 10 year limited warranty are included to give you peace of mind. Closing cost or upgrades incentives available when working with a preferred lender and attorney!! COMPLETION 11/29/24 *Virtual tour reflects same house plan, not exact house.
- Type:
- Single Family
- Sq.Ft.:
- 1,757
- Status:
- Active
- Beds:
- 4
- Lot size:
- 0.12 Acres
- Year built:
- 2024
- Baths:
- 3.00
- MLS#:
- 313744
- Subdivision:
- Cleveland Meadow
ADDITIONAL INFORMATION
NEW FLOOR PLAN - The Cheshire (Lot 73) offers a modern, open concept living area perfect for entertaining. 4 bedroom, 2.5 bath. Complete with the trademark chair rail, crown molding, and rope lighting. 12'x12'' covered back patio. 30-year architectural shingles, site-built construction, and a 10 year limited warranty are included to give you peace of mind. Preferred Lender/Attorney Closing Costs Incentive Offered! COMPLETION 12/4/24 *Virtual tour reflects same house plan, not exact house.
- Type:
- Single Family
- Sq.Ft.:
- 1,757
- Status:
- Active
- Beds:
- 4
- Lot size:
- 0.12 Acres
- Year built:
- 2024
- Baths:
- 3.00
- MLS#:
- 313743
- Subdivision:
- Cleveland Meadow
ADDITIONAL INFORMATION
NEW FLOOR PLAN - The Cheshire (Lot 14) offers a modern, open concept living area perfect for entertaining. 4 bedroom, 2.5 bath with Office. Complete with the trademark chair rail, crown molding, and rope lighting. 12'x12'' covered back patio. 30-year architectural shingles, site-built construction, and a 10 year limited warranty are included to give you peace of mind. Preferred Lender/Attorney Closing Costs Incentive Offered! *Virtual tour reflects same house plan, not exact house.
- Type:
- Single Family
- Sq.Ft.:
- 1,247
- Status:
- Active
- Beds:
- 3
- Lot size:
- 0.12 Acres
- Year built:
- 2024
- Baths:
- 2.00
- MLS#:
- 313745
- Subdivision:
- Cleveland Meadow
ADDITIONAL INFORMATION
The PACIFIC (Lot 75) offers a modern, open concept living area perfect for entertaining. 3 bedroom, 2 bath. Complete with the trademark chair rail, crown molding, and rope lighting. 12' x 12' covered back patio. 30-year architectural shingles, site-built construction, and a 10 year limited warranty are included to give you peace of mind. Preferred Lender/Attorney Closing Costs Incentive Offered! COMPLETION December 2024. *Virtual tour reflects same house plan, not exact house.
$319,900
1145 Denington Spartanburg, SC 29307
- Type:
- Single Family
- Sq.Ft.:
- 1,873
- Status:
- Active
- Beds:
- 4
- Lot size:
- 0.11 Acres
- Year built:
- 2024
- Baths:
- 3.00
- MLS#:
- 313719
- Subdivision:
- Dillon Village
ADDITIONAL INFORMATION
Welcome to your dream home in the heart of Dillon Village! This elegant home offers modern living with exceptional design and high-quality finishes. With four spacious bedrooms and two and a half luxurious bathrooms, this residence is perfect for families seeking comfort and style. Featuring a two-car garage, you'll have ample space for your vehicles and additional storage. The expansive open floor plan seamlessly connects the living, dining, and kitchen areas, creating an inviting space for family gatherings and entertaining guests. The gourmet kitchen is a chef's delight, equipped with top-of-the-line appliances, granite countertops, and a large island. Your private oasis awaits on the upper floor with the master suite, featuring a spacious bedroom, a walk-in closet, and a lavish ensuite bathroom. The home also includes generously sized rooms that provide flexibility for a home office, guest rooms, or a growing family. Built with the latest energy-saving materials and technologies, this home offers a sustainable lifestyle. Nestled in the charming Dillon Village, this home is conveniently located shopping centers, and recreational facilities. Enjoy the peaceful community atmosphere while being just a short drive from downtown Spartanburg. Don't miss the opportunity to make this exquisite new construction home yours. Schedule a tour today and experience the perfect blend of luxury and comfort in Dillon Village! Pictures are stock photos, house is being built.
$286,000
212 Harrell Spartanburg, SC 29307
- Type:
- Other
- Sq.Ft.:
- n/a
- Status:
- Active
- Beds:
- 3
- Lot size:
- 0.5 Acres
- Baths:
- 3.00
- MLS#:
- 1529804
- Subdivision:
- Hillbrook
ADDITIONAL INFORMATION
Welcome to your dream home, featuring a host of unique qualities designed to elevate your living experience. Upon entering, you'll be welcomed by a neutral color scheme that enhances the fresh, clean ambiance achieved through recent interior painting. The living area is centered around a charming fireplace, perfect for cozy gatherings or relaxing evenings. The kitchen, the heart of the home, boasts stainless steel appliances that complement the modern and polished atmosphere. Retreat to the privacy of the primary bedroom, complete with a spacious walk-in closet for all your storage needs. The primary bathroom offers double sinks, streamlining your morning routine and adding a touch of luxury to your everyday life. Outside, the patio space for outdoor activities. This property is sure to appeal to those seeking a perfect blend of comfort and style. Enjoy the elegance, functionality, and warmth this beautiful home has to offers. This home has been virtually staged to illustrate its potential.
$250,000
Crocker Spartanburg, SC 29307
- Type:
- Land
- Sq.Ft.:
- n/a
- Status:
- Active
- Beds:
- n/a
- Lot size:
- 10.94 Acres
- Baths:
- MLS#:
- 1532272
ADDITIONAL INFORMATION
Looking for privacy yet close to everything? Look no further! Only minutes from Spartanburg this undeveloped land is 10.94 acres. Thepossibilities are endless on this private land with no restrictions. Well and septic are needed for the property. The seller is also selling the 10.94acre plat beside this one if you want to double your acreage. Both of these plats have a clearing at the front of the property and are wooded inthe back, and there is plenty of frontage road for easy access. ** ACCESS THIS PROPERTY** from Thompson Chapel Rd. The tax recordshave this property listed as being on Crocker Rd. but access is actually Thompson Chapel Rd. The realtor sign is situated in the middle of thetwo plats that are for sale. Please do not walk the property without notifying the listing agent or the brokerage.
$250,000
Crocker Spartanburg, SC 29307
- Type:
- Land
- Sq.Ft.:
- n/a
- Status:
- Active
- Beds:
- n/a
- Lot size:
- 10.94 Acres
- Baths:
- MLS#:
- 1532283
ADDITIONAL INFORMATION
Looking for privacy yet close to everything? Look no further! Only minutes from Spartanburg this undeveloped land is 10.94 acres. Thepossibilities are endless on this private land with no restrictions. Well and septic are needed for the property. The seller is also selling the 10.94acre plat beside this one if you want to double your acreage. Both of these plats have a clearing at the front of the property and are woodedinthe back, and there is plenty of frontage road for easy access. ** ACCESS THIS PROPERTY** from Thompson Chapel Rd. The tax records have this property listed as being on Crocker Rd. but access is actually Thompson Chapel Rd. The realtor sign is situated in the middle of the two plats that are for sale. Please do not walk the property without notifying the listing agent or the brokerage.

Information is provided exclusively for consumers' personal, non-commercial use and may not be used for any purpose other than to identify prospective properties consumers may be interested in purchasing. Copyright 2024 Greenville Multiple Listing Service, Inc. All rights reserved.


IDX information is provided exclusively for consumers' personal, non-commercial use, and may not be used for any purpose other than to identify prospective properties consumers may be interested in purchasing. Copyright 2024 Western Upstate Multiple Listing Service. All rights reserved.
Spartanburg Real Estate
The median home value in Spartanburg, SC is $258,000. This is higher than the county median home value of $232,300. The national median home value is $338,100. The average price of homes sold in Spartanburg, SC is $258,000. Approximately 46.17% of Spartanburg homes are owned, compared to 41.84% rented, while 11.98% are vacant. Spartanburg real estate listings include condos, townhomes, and single family homes for sale. Commercial properties are also available. If you see a property you’re interested in, contact a Spartanburg real estate agent to arrange a tour today!
Spartanburg, South Carolina has a population of 37,990. Spartanburg is less family-centric than the surrounding county with 23.91% of the households containing married families with children. The county average for households married with children is 29.91%.
The median household income in Spartanburg, South Carolina is $45,228. The median household income for the surrounding county is $57,627 compared to the national median of $69,021. The median age of people living in Spartanburg is 35.5 years.
Spartanburg Weather
The average high temperature in July is 90.9 degrees, with an average low temperature in January of 27.2 degrees. The average rainfall is approximately 48.7 inches per year, with 1.8 inches of snow per year.
