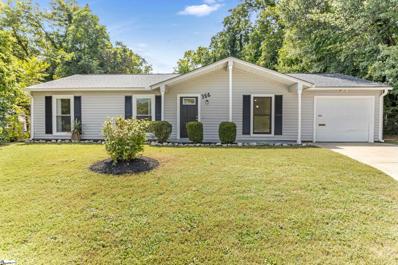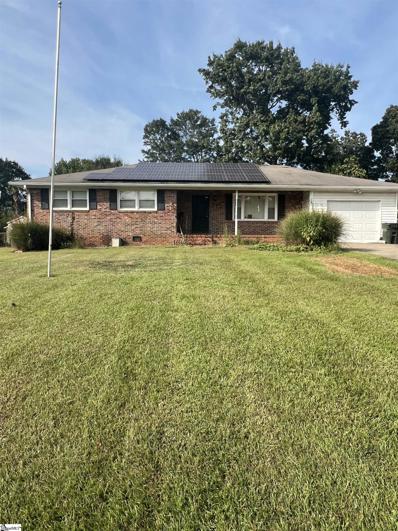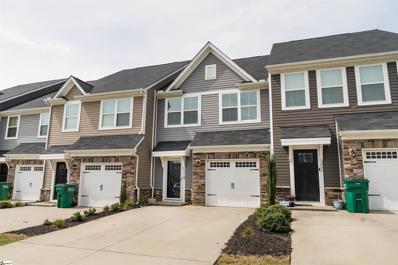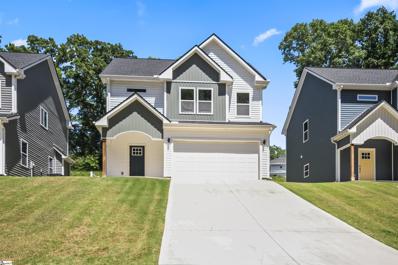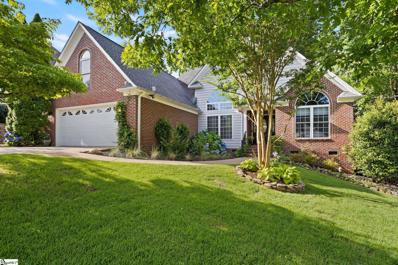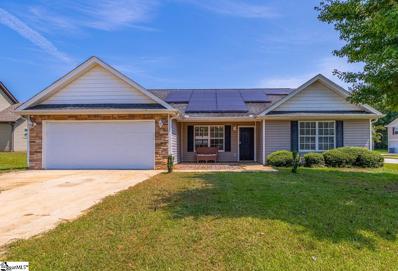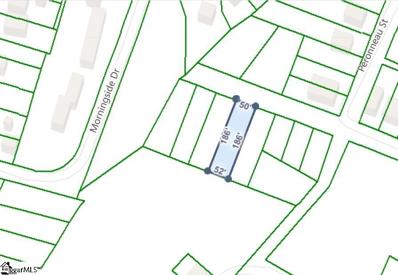Spartanburg SC Homes for Rent
$285,900
1132 Denington Spartanburg, SC 29307
- Type:
- Other
- Sq.Ft.:
- n/a
- Status:
- Active
- Beds:
- 3
- Lot size:
- 0.11 Acres
- Year built:
- 2024
- Baths:
- 3.00
- MLS#:
- 1534199
- Subdivision:
- Dillon Village
ADDITIONAL INFORMATION
Final Opportunities in centrally located Dillon Village! Conveniently located near Drayton Mills Marketplace, schools, shopping, and more! The Baldwin A floor plan features kitchen with island, granite countertops, 42" cabinets with crown, LED lighting, and stainless appliances(vented microwave, gas stove, dishwasher). LVP flooring throughout first floor. Second floor has open loft area for desk or play. Primary bedroom with trey ceiling, walk in closet, tile floor, comfort height vanity with granite top, enlarged tile walk in shower and framed mirrors. Energy efficient features include tankless hot water heater, LED light fixtures, low E windows. Home Automation features include structured wiring, two Wi-Fi switches, and video doorbell.
- Type:
- Land
- Sq.Ft.:
- n/a
- Status:
- Active
- Beds:
- n/a
- Lot size:
- 0.67 Acres
- Baths:
- MLS#:
- 315582
- Subdivision:
- Forest Hills
ADDITIONAL INFORMATION
Beautiful, private wooded lot right across hundreds of undevelopable acreage but still close to city. Located in cul-de-sac, the perfect property to build your dream home. (Located in District 3, but can go to District 7 schools, please verify if important)
$250,000
386 S Converse Spartanburg, SC 29306
- Type:
- Other
- Sq.Ft.:
- n/a
- Status:
- Active
- Beds:
- 3
- Lot size:
- 0.31 Acres
- Baths:
- 2.00
- MLS#:
- 1537470
- Subdivision:
- Other
ADDITIONAL INFORMATION
Welcome home to 386 S Converse located right in the heart of Spartanburg! This home features 3 bedrooms, two baths, and sits on 0.31acres of land. Upon entering the home you will be greeted by a nice open floor plan , nice hardwood floors, spacious living area and kitchen totally renovated with all new appliances included. Additionally there is an attached garage for parking, nice sized patio and backyard which is fenced in, giving you much needed privacy. This home is located minutes from Converse College, and in walking distance of downtown East Main Street where you can shop, dine and enjoy various entertainment on the weekends! Whether you are looking for your first home or looking to add to your rental portfolio look no further this home will make a great investment!
$260,000
917 Beverly Spartanburg, SC 29303
- Type:
- Other
- Sq.Ft.:
- n/a
- Status:
- Active
- Beds:
- 3
- Lot size:
- 0.39 Acres
- Baths:
- 2.00
- MLS#:
- 1537456
ADDITIONAL INFORMATION
Look no further for the perfect cozy, country-living atmosphere. This brick home is nestled in the beautiful Beverly Woods subdivision and is sure to satisfy. With a spacious floor plan, 3 bedrooms, a half-bath in the primary bedroom, a separate living room and den, a breakfast/dining nook joining the kitchen, and a walk-in laundry room, you have plenty of room for your family to spread out and have privacy. This home features a one-car enclosed garage along with a covered car parking area and plenty of driveway parking. The floors are carpeted with some hardwood and hardwood under the carpet. Gather around the gas log fireplace in the evenings to read your favorite book after enjoying a gourmet meal prepared in your lovely kitchen or enjoy a quiet night in the backyard looking at the stars, entertaining guests, or listening to the sounds of nature. The fenced backyard is an excellent space for children or pets to play. The two outbuildings provide ample room for additional storage and the covered shed is great for parking a pontoon or RV. Ease travel stress knowing you are only a short drive from Spartanburg Regional Hospital System, local colleges, shopping, and restaurants in downtown Spartanburg. To this, add the convenience of being located only a mile from I-85 and close to Spartanburg, Gaffney, Charlotte, and Greenville. Do not miss the opportunity to make this amazing home your own. Schedule your showing today.
- Type:
- Other
- Sq.Ft.:
- n/a
- Status:
- Active
- Beds:
- 3
- Lot size:
- 0.05 Acres
- Year built:
- 2019
- Baths:
- 3.00
- MLS#:
- 1537072
- Subdivision:
- Weststone
ADDITIONAL INFORMATION
Feels Like Home...Welcome to this cozy home. Cute townhome located on the Westside of Spartanburg. 3 spacious bedrooms and 2.5 baths. All the bedrooms are upstairs. Master is very large w/ a walk in closet. Open floor design downstairs. Great for entertaining guest. Granite counter tops in the kitchen. Oversized single garage. Fenced back yard. Enjoy your patio while grilling out. Convenient to the interstates, shops, restaurants and so much more. Freshly painted interior. Bring us your best price today! You have nothing to lose but a home to gain! Come See-Come Buy!
$227,000
249 Keaton Spartanburg, SC 29301
- Type:
- Townhouse
- Sq.Ft.:
- 1,594
- Status:
- Active
- Beds:
- 3
- Lot size:
- 0.1 Acres
- Year built:
- 2020
- Baths:
- 3.00
- MLS#:
- 315558
- Subdivision:
- Camelot Townes
ADDITIONAL INFORMATION
Priced to sell! Welcome home to 249 Keaton Court! This 3 bedroom, 2.5 bath townhouse is only four years young! This is an END UNIT, which brings in tons of natural light with extra windows. This townhome has upgrades such as added pendant lights, stainless steel appliances, LVP flooring, 8 foot granite island, a back patio, ceiling fans, and much more! The first level is an open concept with an awesome kitchen, living room, dining area and half bath. Upstairs you will find a large owners suite which includes a walk-in closet and sitting area. The ensuite bathroom boasts dual vanities, separate water closet, linen closet and large walk-in shower. Also on the second level, you will find the laundry room, 2 additional bedrooms, and a full bathroom. This unit is wired for a CPI alarm system and video doorbell. Enjoy maintenance free living and relax in your free time! Camelot Townes is situated just minutes from shops and restaurants in downtown Spartanburg, with easy access to I-26 and I-85. Schedule your showing today!
$259,000
476 Stewart St Spartanburg, SC 29306
- Type:
- Single Family
- Sq.Ft.:
- 1,300
- Status:
- Active
- Beds:
- 3
- Lot size:
- 0.15 Acres
- Year built:
- 2024
- Baths:
- 2.00
- MLS#:
- 315547
- Subdivision:
- Duncan Park
ADDITIONAL INFORMATION
Beautiful new 3br 2ba home in spartanburg. Open floor plan, 9ft ceilings in bedrooms, 12ft ceilings in living room, large windows, shaker style kitchen with quartz cabinets, tile bathrooms, master with walk in closet, laminate flooring, quiet street. 5 minutes to new Stadium, spartanburg downtown. Custom home features with affordable price tag! Schedule showing today!
- Type:
- Other
- Sq.Ft.:
- n/a
- Status:
- Active
- Beds:
- 3
- Year built:
- 2022
- Baths:
- 3.00
- MLS#:
- 1529632
- Subdivision:
- Park Hills
ADDITIONAL INFORMATION
Back at a brand new price! Don't miss this beautifully finished new construction just outside of Downtown Spartanburg! Don't miss this newly constructed, never lived in home complete with modern finishes and fixtures. This 3 bed / 2.5 bath home boasts contemporary kitchen complete with granite countertops, shaker style soft close cabinets and drawers, stainless steel appliances in a cozy open floor plan setting. Luxury Vinyl Plank stretches throughout the 1st floor creating a sleek look with low maintenance. Extra long driveway leads into an attached 2 car garage with a private patio out back. Accessible and convenient to all the amenities that Hub City can provide while being just over half an our to Downtown Greenville. Don't let this one pass you by!
$1,375,000
571 Main Spartanburg, SC 29302
- Type:
- Single Family
- Sq.Ft.:
- 5,400
- Status:
- Active
- Beds:
- 4
- Lot size:
- 0.48 Acres
- Year built:
- 1909
- Baths:
- 3.00
- MLS#:
- 317169
- Subdivision:
- Converse Heights
ADDITIONAL INFORMATION
Zoned for Residential and Commercial! The extraordinary Charles Pinckney Wofford House, a true gem that captures the essence of timeless elegance. Originally constructed in 1909, this remarkable property has undergone meticulous restoration over the past decade, ensuring its grandeur and beauty are preserved for generations to come. Nestled across from Converse College, this distinguished home proudly serves as the gateway to Converse Heights. Designed by renowned Atlanta architect, Gottfried Norman, the Wofford House seamlessly blends neoclassical architecture with elements inspired by the arts and crafts movement. The result is a harmonious fusion of generous arches, stately columns, and captivating design. Step through the original tongue and groove French doors into the enchanting foyer, adorned with a captivating barrel ceiling. To the right, you'll find the West Parlor, an ideal space for a study or library, exuding an air of sophistication. On the opposite side, the inviting East Parlor welcomes you with a beautiful fireplace, creating a cozy ambiance. Prepare to be captivated by the dining room, an elegant haven for hosting memorable gatherings. Connected to the dining room is a butler's pantry, seamlessly leading to a stunning kitchen. Boasting commercial-grade appliances, granite countertops, a spacious breakfast bar, and custom cabinetry, this kitchen is a culinary enthusiast's dream come true. From the kitchen, guests and family can effortlessly transition to the oversized covered porch, perfect for savoring after-dinner cocktails while overlooking the meticulously manicured landscaping. Ascend the awe-inspiring staircase to discover four bedrooms and two beautifully renovated full baths. These baths showcase exquisite basket weave marble tile floors, exuding a sense of luxury and refinement. The master suite is a haven, featuring a fireplace, a dressing room, and an en suite bathroom. Adjacent to the master suite, you'll find a charming office, formerly known as the sleeping porch, adding a touch of nostalgia and character. The fourth bedroom, currently utilized as a cozy den, offers versatility and comfort. Completing the second floor are two guest bedrooms and a private balcony, providing a tranquil retreat. Venture up another flight of stairs to unveil the third-floor heated/cooled attic, a versatile space that can be utilized for additional storage, this additional space adds to the allure and functionality of the home. Notably, the Wofford House has been featured in various esteemed publications and newspapers, a testament to its exceptional design and craftsmanship. Every detail of this tasteful renovation has been thoughtfully considered, ensuring a seamless blend of modern amenities and timeless charm. Come and discover one of Spartanburg's crown jewels, situated in the most charming and desirable neighborhood. The Charles Pinckney Wofford House awaits, ready to welcome you into a world of refined elegance and unparalleled beauty.
- Type:
- Single Family
- Sq.Ft.:
- 990
- Status:
- Active
- Beds:
- 3
- Lot size:
- 0.33 Acres
- Year built:
- 1996
- Baths:
- 2.00
- MLS#:
- 315475
- Subdivision:
- Oakmont
ADDITIONAL INFORMATION
Discover Your Dream Home: Modern Luxury Awaits at the Oakmont Estates. Where modern luxury meets everyday living. Nestled in the heart of Spartanburg. This exceptional home offers an unparalleled lifestyle with all the amenities you could dream of. Step into a world of sophistication with this meticulously designed residence. This beautiful home boasts custom craftsmanship! Featuring high ceilings, expansive windows, and open floor plans that flood your space with natural light. Modern kitchen equipped with stainless appliances, quartz countertops and ample cabinet space.! Large luxurious master suite with walk-in closet. Laundry with a washer and dryer. A large secluded deck that seamlessly merges with the surrounding woods. Offering a range of luxurious amenities designed to cater to your every need, with easy access to parks, shopping centers, and dining options. A must see to appreciate!
$365,000
433 Doleman Spartanburg, SC 29301
- Type:
- Other
- Sq.Ft.:
- n/a
- Status:
- Active
- Beds:
- 4
- Lot size:
- 0.4 Acres
- Year built:
- 2003
- Baths:
- 2.00
- MLS#:
- 1537228
- Subdivision:
- Rock Springs
ADDITIONAL INFORMATION
This amazing home, located in the bucolic Rock Springs subdivision, simply must be seen to be believed. The owners, who moved in just two years ago, believed this was going to be their forever home. They therefore lovingly updated all the key areas of the house and grounds. Improvements they made include extensive landscaping, sod and walkways outside. Inside, in addition to the existing wood floors, the owners added tasteful LVP, marble and ceramic tile in just the right places. Both bathrooms and the kitchen have been completely remodeled. The walls and moldings are all recently painted too. In the living room, two built-ins were added with shelving for books, pictures and other items you may want to lovingly display. Sliding glass doors between the living room and breakfast room open to a spacious deck for easy BBQ's, outdoor eating or just enjoying quiet time. The owners have ingeniously added a privacy screen to this space which really does give owners a space impervious to neighbors gazes. The primary bedroom on ground level is nicely sized with an amazing ensuite bathroom. A new double vanity, soaking tub, tiled shower, walk-in closet and brand new floor turn this space into your very own personal spa. There is another full bath and two more bedrooms on the opposite side of the first floor, one of which is currently being used as a home office. The huge 13'x19' flex room or fourth bedroom, if you desire, is up a short flight of stairs. The uses for this space are limited only by your imagination. The open floor plan, room design and 15 foot ceilings make this home look and feel much bigger than its reported 1900 square feet of living space. The yard is completely fenced and the entire lawn, front and back are covered by an automatic irrigation system. Even the crawl space in this home is exceptional as it includes a full size walk in door from the backyard giving easy access to the water heater and sprinkler controls as well as providing a space for more storage of tools, a mower etc. A small workbench could easily be incorporated here. In the front, the two car garage is served by a wide paved cement driveway and has shelving along each side. Don't miss the chance to see this home in this amazing neighborhood on an idyllic street. Have your agent show you 433 Doleman Drive today!
$255,000
359 Edgemont Spartanburg, SC 29301
- Type:
- Single Family
- Sq.Ft.:
- 1,622
- Status:
- Active
- Beds:
- 3
- Lot size:
- 0.12 Acres
- Year built:
- 2006
- Baths:
- 3.00
- MLS#:
- 315408
- Subdivision:
- Hawk Creek North
ADDITIONAL INFORMATION
Great area in spartanburg. 3bedroom 2.5 bath. This home is being sold "As Is"
- Type:
- Single Family
- Sq.Ft.:
- 1,347
- Status:
- Active
- Beds:
- 4
- Lot size:
- 0.68 Acres
- Year built:
- 1960
- Baths:
- 3.00
- MLS#:
- 315411
- Subdivision:
- Other
ADDITIONAL INFORMATION
Rock solid home with almost a full makeover! You will love the upgrades in this 4 bedroom 3 full bath home all on one level! So many things are now restored to new including plumbing, sheetrock, electrical, custom showers and vanities, new tankless gas water heater and more! Both the walls and attic area has new insulation. As you enter the home you will be wowed with the beautiful hardwood floors ( no carpet!), and the beautiful kitchen complete with all new appliances including a refrigerator and butcher block countertops with butcher block island, don't forget to check out the oversized pantry with solid wood shelving and there is a brand new washer and dryer waiting for you in the laundry area. This is a split bedroom floor plan with 2 possible owner suites, with custom showers and all bathrooms feature blue tooth fans so that you can do some singing in the shower! Hall bath features a lovely soaking tub with cultured marble enclosure. It gets even better with NO HOA fees. The pond in the back used to be a paid fishing pond and you have ownership to part of it and the rights to fish! The outbuilding was rumored to date back to the time when the owners sold to individuals for the right to fish. This is a really great piece of property!
$235,990
524 Mill Park Spartanburg, SC 29307
- Type:
- Other
- Sq.Ft.:
- n/a
- Status:
- Active
- Beds:
- 3
- Lot size:
- 0.06 Acres
- Year built:
- 2024
- Baths:
- 3.00
- MLS#:
- 1537078
- Subdivision:
- Trailside At Drayton Mills-phase
ADDITIONAL INFORMATION
Welcome home to Trailside at Drayton Mills! These craftsman style homes boast 9 foot ceilings on the main level, open concept living perfect for entertaining, James Hardie Color Plus Siding and lawn maintenance included. Perfect for an active lifestyle with community access to The Daniel Morgan Trail, a 50-mile paved urban trail system connecting the community to downtown Spartanburg and beyond. Down the trail, visit the Drayton Mills Marketplace including retail, restaurants and event spaces. Minutes from endless shopping and restaurant options on the East Main Street corridor. Award-winning Spartanburg District 7 Schools. Easy commuting to prominent upstate employers including Spartanburg Regional Health, Michelin, BMW, Kohler, and Milliken & Company. Multiple higher education campuses nearby including USC Upstate, Converse University, Wofford University, Spartanburg Methodist College, Sherman College of Chiropractic, VCOM Carolinas, and Spartanburg Community College. Trailside at Drayton Mills is highly sought-after for families, students and working professionals. Come and enjoy everything that this thriving cultural community has. This Rochester home is our largest townhome at Trailside at Drayton Mills and will be ready for you by the end of the year! Enter your home from the covered front porch area into the open concept kitchen and living area along with a breakfast room that allows plenty of space for entertaining. Features of the kitchen include beautiful white cabinetry, white Quartz countertops, tiled backsplash, and stainless steel appliances including a gas range/oven and refrigerator. Upstairs you will come to the spacious Primary Suite which includes double sinks, walk in closet and 5 ft shower with glass door. Two additional bedrooms, full bath and laundry with washer/dryer included complete the second floor. Blinds are also included throughout the home! The rear entry 1 car garage offers convenience for parking or even extra storage. An added plus is your lawn maintenance is taken care of by the HOA so you have more time to enjoy your home and the local area. All our homes feature our Smart Home Technology Package including a video doorbell, keyless entry and touch screen hub. Additionally, our homes are built for efficiency and comfort helping to reduce your energy costs. Our dedicated local warranty team is here for your needs after closing as well. Come by today for your personal tour and make Trailside at Drayton Mills your new home. Builder to provide first year of HOA dues. The Drayton Elementary School is in front of the neighborhood. The large playground and open space are available for community use after hours of school. This is a peaceful and convenient addition to the surroundings. See Sales Agent for additional pricing information.
$227,000
180 Gentry Spartanburg, SC 29301
Open House:
Saturday, 12/28 8:00-7:00PM
- Type:
- Other
- Sq.Ft.:
- n/a
- Status:
- Active
- Beds:
- 3
- Lot size:
- 0.16 Acres
- Baths:
- 2.00
- MLS#:
- 1536830
- Subdivision:
- Gentry Place
ADDITIONAL INFORMATION
Welcome to your dream home, where style meets comfort. The neutral color palette adds elegance throughout. The primary bedroom offers a luxurious walk-in closet. Fresh interior paint rejuvenates the space. Outside, a deck invites you to relax and enjoy the surroundings. This property blends charm and modern convenience, sure to impress.
- Type:
- Land
- Sq.Ft.:
- n/a
- Status:
- Active
- Beds:
- n/a
- Lot size:
- 0.44 Acres
- Baths:
- MLS#:
- 315362
ADDITIONAL INFORMATION
This property consists of two parcels just under half an acre, located in Spartanburg County with ample road frontage and zoned for residential use. It is in School District 7, with no known deed restrictions (buyers should verify with the county). Parcel #7-17-00-051.04 and parel #7-17-00-051.00 offering a combined total of 0.44 acres for $44,900. For more information, please contact the listing agent.
Open House:
Saturday, 12/28 4:00-10:00PM
- Type:
- Single Family
- Sq.Ft.:
- 1,809
- Status:
- Active
- Beds:
- 4
- Lot size:
- 0.16 Acres
- Year built:
- 2024
- Baths:
- 3.00
- MLS#:
- 315354
- Subdivision:
- Fox Hollow
ADDITIONAL INFORMATION
Welcome to Fox Hollow! New single-family homes in Spartanburg, SC. Centrally located between Interstate 85 and Interstate 26. With large wooded homesites experience a private lifestyle with convenient access nearby recreation including lakes, golf courses, mountains, downtown areas, and parks. The entirety of the upstate is under 5 miles away with both I-26 and I-85 nearby. Spartanburg district 6 schools, less than 2 miles from Fairforest Elementary School. Only 17 minutes from GSP international Airport. Quick access to all shopping, dining and entertainment opportunities around with the Highway 29 and I-585 corridors both within 15 minutes away. Fox Hollow offers plans for all lifestyles including 2-level homes, ranch style homes, main level ownerâ??s suites, second level ownerâ??s suites, and 2 car garages. Embrace open-concept living in this stunning Parker floorplan at Fox Hollow. As you step inside from the covered front porch, you are greeted by your bright and airy living room with gas fireplace that flows into the chefs kitchen featuring beautiful light brown cabinetry, white Quartz countertops, oversized island, tiled backsplash, under cabinet lighting and stainless steel appliances including a gas range/oven. Off the breakfast area there is a covered back porch that overlooks your large backyard. The Primary Suite is right off the living room and features a generous walk in closet, double vanities and a beautiful tiled shower with built in seat. Two additional bedrooms, a full bath and laundry complete the main level. Upstairs there is a fourth bedroom with walk in closet and a full bath. All our homes feature our Smart Home Technology Package including a video doorbell, keyless entry and touch screen hub. Our dedicated local warranty team is here for your needs after closing as well. This home will be complete early next year so come by today for your personal tour and make Fox Hollow your new home!
Open House:
Saturday, 12/28 4:00-10:00PM
- Type:
- Single Family
- Sq.Ft.:
- 2,877
- Status:
- Active
- Beds:
- 3
- Lot size:
- 0.16 Acres
- Year built:
- 2024
- Baths:
- 3.00
- MLS#:
- 315353
- Subdivision:
- Fox Hollow
ADDITIONAL INFORMATION
Welcome to Fox Hollow! New single-family homes in Spartanburg, SC. Centrally located between Interstate 85 and Interstate 26. With large wooded homesites experience a private lifestyle with convenient access nearby recreation including lakes, golf courses, mountains, downtown areas, and parks. The entirety of the upstate is under 5 miles away with both I-26 and I-85 nearby. Spartanburg district 6 schools, less than 2 miles from Fairforest Elementary School. Only 17 minutes from GSP international Airport. Quick access to all shopping, dining and entertainment opportunities around with the Highway 29 and I-585 corridors both within 15 minutes away. Upon entering the Drayton, you are greeted with a welcoming foyer that shows how open and bright the home is. Adjacent to the entry is a dedicated office with french doors, making it the perfect home office. The dining room leads into the spacious and modern kitchen featuring beautiful off white cabinetry, white Quartz countertops, and stainless steel appliances including a gas range/oven and built in microwave. The extended breakfast nook leads out to the covered back porch which overlooks your large backyard making it a perfect place for summer cookouts. The airy family room features high ceilings and tall windows giving the room lots of natural light and a gas fireplace giving the room a cozy feel. Up the Oak staircase you come to your open loft space which is great for an extra living area. The spacious Primary Suite features double sinks, generous walk in closet and an amazing Roman tiled shower with double showerheads and built in seat. Two additional bedrooms, both with walk in closets, full bath, and convenient upper-level laundry room complete the second floor. All our homes feature our Smart Home Technology Package including a video doorbell, keyless entry and touch screen hub. Additionally, our homes are built for efficiency and comfort helping to reduce your energy costs. Our dedicated local warranty team is here for your needs after closing as well. This home will be complete early next year so come by today for your personal tour and make Fox Hollow your new home.
$289,900
100 Oxboro Spartanburg, SC 29306
- Type:
- Other
- Sq.Ft.:
- n/a
- Status:
- Active
- Beds:
- 4
- Lot size:
- 0.25 Acres
- Baths:
- 2.00
- MLS#:
- 1536871
- Subdivision:
- Lakes At Canaan
ADDITIONAL INFORMATION
Check out this charming, single-level residence situated on a corner quarter acre lot. Built in 2006, this inviting 4-bedroom, 2-bathroom is ready for its new owners. As you step inside, you'll be greeted by a spacious, open floor plan that seamlessly connects the living, dining, and kitchen areas—ideal for both entertaining and everyday living. The kitchen features laminate countertops, ample cabinetry, and large center island. The owner's suite on the left side of the home provides a private retreat with a spacious bedroom, a walk-in closet, and an en-suite bathroom. Three additional bedrooms gives flexibility for a home office, guest accommodations, or flexible space. Off the back of the home, enjoy the patio and fenced in yard, perfect for relaxing or hosting summer gatherings. Located just minutes to shopping, dining, and downtown Spartanburg, this home is in PRIME location. Don't miss your chance to make 100 Oxboro Ct your forever home. Schedule a tour today!
- Type:
- Single Family
- Sq.Ft.:
- 1,757
- Status:
- Active
- Beds:
- 4
- Lot size:
- 0.12 Acres
- Year built:
- 2024
- Baths:
- 3.00
- MLS#:
- 315241
- Subdivision:
- Cleveland Meadow
ADDITIONAL INFORMATION
NEW FLOOR PLAN - The Cheshire (Lot 68) offers a modern, open concept living area perfect for entertaining. 4 bedroom, 2.5 bath with Office. Complete with the trademark chair rail, crown molding, and rope lighting. 12'x12'' covered back patio. 30-year architectural shingles, site-built construction, and a 10 year limited warranty are included to give you peace of mind. Preferred Lender/Attorney Closing Costs Incentive Offered! *Virtual tour reflects same house plan, not exact house.
$20,000
Peronneau Spartanburg, SC 29301
- Type:
- Land
- Sq.Ft.:
- n/a
- Status:
- Active
- Beds:
- n/a
- Lot size:
- 0.44 Acres
- Baths:
- MLS#:
- 1536630
ADDITIONAL INFORMATION
Great opportunity for anyone looking to build investment property or forever home. Great location, just minutes from downtown Spartanburg and local amenities. Additional lot for sale: MLS #:1536631 Seller willing to sell both lots together.
$89,000
Rachel Spartanburg, SC 29303
- Type:
- Condo
- Sq.Ft.:
- 693
- Status:
- Active
- Beds:
- 2
- Lot size:
- 0.06 Acres
- Year built:
- 1983
- Baths:
- 1.00
- MLS#:
- 315288
- Subdivision:
- Stonecreek
ADDITIONAL INFORMATION
Prime Investment Opportunity! This 2 bedroom, 1 bath condo is a fantastic investment opportunity for savvy buyers. Located on one level for easy accessibility, this unit is ideal for rental income or resale value. With NO HOA fees and proximity to shopping, dining, I-85 and I-26, this condo ensures high demand for renters. Whether youâ??re a first-time investor or looking to expand your portfolio, this property offers consistent returns.
- Type:
- Single Family
- Sq.Ft.:
- 1,780
- Status:
- Active
- Beds:
- 4
- Lot size:
- 0.14 Acres
- Baths:
- 3.00
- MLS#:
- 315210
- Subdivision:
- Cleveland Meadow
ADDITIONAL INFORMATION
The Heatherwood (Lot 15) offers a modern, open concept living area perfect for entertaining. 4 bedroom, 2.5 bath. Complete with the trademark chair rail, crown molding, and rope lighting. 12'x12'' covered back patio. 30-year architectural shingles, site-built construction, and a 10 year limited warranty are included to give you peace of mind. Preferred Lender/Attorney Closing Costs Incentive Offered! *Virtual tour reflects same house plan, not exact house.
$20,000
Peronneau Spartanburg, SC 29301
ADDITIONAL INFORMATION
Great opportunity for anyone looking to build investment property or forever home. Great location, just minutes from downtown Spartanburg and local amenities. Additional lot for sale. Seller willing to sell both lots together.
$20,000
Peronneau Spartanburg, SC 29301
ADDITIONAL INFORMATION
Great opportunity for anyone looking to build investment property or forever home. Great location, just minutes from downtown Spartanburg and local amenities. Additional lot for sale. Seller willing to sell both lots together.

Information is provided exclusively for consumers' personal, non-commercial use and may not be used for any purpose other than to identify prospective properties consumers may be interested in purchasing. Copyright 2024 Greenville Multiple Listing Service, Inc. All rights reserved.

Spartanburg Real Estate
The median home value in Spartanburg, SC is $252,250. This is higher than the county median home value of $232,300. The national median home value is $338,100. The average price of homes sold in Spartanburg, SC is $252,250. Approximately 46.17% of Spartanburg homes are owned, compared to 41.84% rented, while 11.98% are vacant. Spartanburg real estate listings include condos, townhomes, and single family homes for sale. Commercial properties are also available. If you see a property you’re interested in, contact a Spartanburg real estate agent to arrange a tour today!
Spartanburg, South Carolina has a population of 37,990. Spartanburg is less family-centric than the surrounding county with 23.91% of the households containing married families with children. The county average for households married with children is 29.91%.
The median household income in Spartanburg, South Carolina is $45,228. The median household income for the surrounding county is $57,627 compared to the national median of $69,021. The median age of people living in Spartanburg is 35.5 years.
Spartanburg Weather
The average high temperature in July is 90.9 degrees, with an average low temperature in January of 27.2 degrees. The average rainfall is approximately 48.7 inches per year, with 1.8 inches of snow per year.


