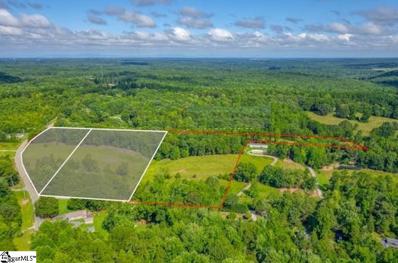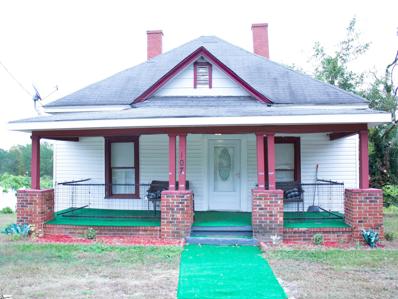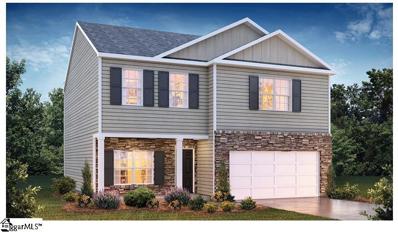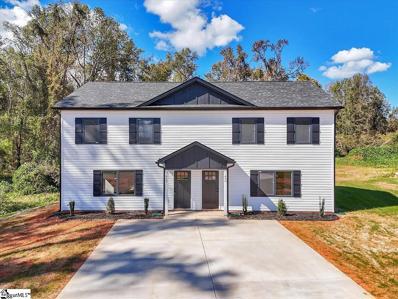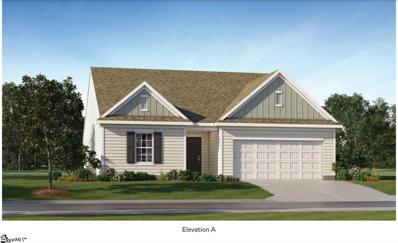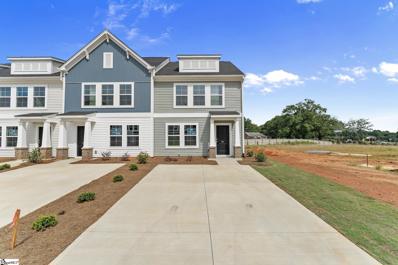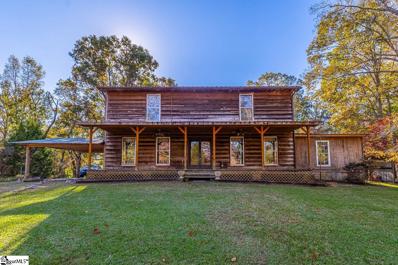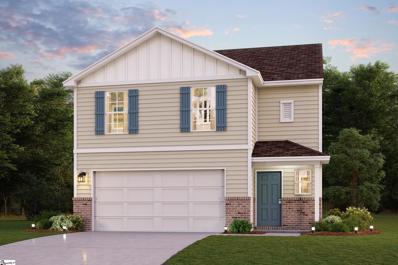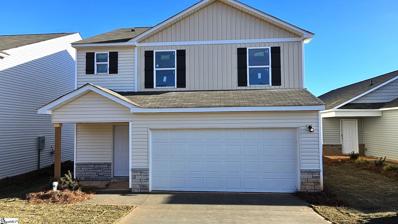Spartanburg SC Homes for Rent
$379,500
261 Greengate Spartanburg, SC 29307
- Type:
- Single Family
- Sq.Ft.:
- 2,358
- Status:
- Active
- Beds:
- 3
- Lot size:
- 1.04 Acres
- Year built:
- 1964
- Baths:
- 2.00
- MLS#:
- 317066
- Subdivision:
- Fernwood
ADDITIONAL INFORMATION
Welcome to this charming brick ranch home in the highly sought-after District 7 schools area! This 3-bedroom, 2-bath residence offers the perfect blend of comfort and convenience. The spacious eat-in kitchen opens to a cozy den, ideal for everyday living. All appliances including the refrigerator will remain for the new owner. Entertain guests in the formal dining room, which seamlessly transitions to a back deck perfect for outdoor gatherings while overlooking a generous backyard which leads to a creek and direct access to a serene walking trail. Shed and playground equipment will convey as-is. The fully finished basement is a standout feature, providing a second large den with a woodburning fireplace, a versatile office/recreational room, laundry area, and ample storage space. You'll enjoy warmth and ambiance with a woodburning fireplace on each level of the home. Located just minutes from the Hillcrest shopping area, local hospitals, and the vibrant downtown Spartanburg scene, including Converse and Wofford Colleges, this home combines tranquil suburban living with urban convenience. Don't miss the chance to make this beautiful home your own!
$269,900
145 Evvalane Spartanburg, SC 29302
- Type:
- Duplex
- Sq.Ft.:
- n/a
- Status:
- Active
- Beds:
- n/a
- Lot size:
- 0.26 Acres
- Year built:
- 2004
- Baths:
- MLS#:
- 317064
ADDITIONAL INFORMATION
This exquisite two-bedroom, two-bathroom duplex, situated on the East Side of town, presents an exceptional investment opportunity. The property boasts long-term tenants, ensuring a steady stream of rental income. For further details, please contact the listing agent.
ADDITIONAL INFORMATION
Create your ideal retreat on this picturesque 5-acre flag shaped lot, offering a peaceful country lifestyle with all the convenience of nearby Spartanburg and Greenville. The land features a mix of open space and mature pines at the back, providing natural privacy and a scenic buffer for your home site. With a gentle slope toward the front, this property is located less than 9 miles from Spartanburg’s downtown attractions, dining, and shopping. A proposed survey marks a potential building spot, and with no HOA or restrictions, you have complete freedom to build your vision. Official boundary survey to be completed before closing. Entry from Poole Springs Rd.
Open House:
Friday, 12/27 1:00-4:00PM
- Type:
- Other
- Sq.Ft.:
- n/a
- Status:
- Active
- Beds:
- 4
- Lot size:
- 0.14 Acres
- Year built:
- 2024
- Baths:
- 3.00
- MLS#:
- 1540052
- Subdivision:
- Westbriar Woods
ADDITIONAL INFORMATION
Westbriar Woods pairs a peaceful setting with the convenience of easy access to both I-26 and I-85. Relax at home enjoying the community nature trail and firepit or make the most of the Upstate with local shopping and dining only minutes away. The sunny & cheerful Yarmouth features a 1st floor Primary bedroom plus the convenience of a 1st floor laundry room. The gourmet kitchen is a chef's dream with an appliance package including a gas range, refrigerator and large kitchen island for all of those gatherings with friends and family. Secondary upstairs bedrooms are HUGE, plus a LOFT that allows for ample living space. Also featured is a Pocket Office, perfect for a small office/homework/craft room area. Amenity area includes playground, firepit area and walking trail. A MUST SEE !
$175,000
107 Williams Spartanburg, SC 29301
ADDITIONAL INFORMATION
Welcome to this charming 4-bedroom, 2-bathroom home nestled on a spacious 0.3-acre lot! With plenty of room to grow, this property is perfect for those looking for a solid home with character and the opportunity to add personal touches. The house boasts a practical layout, with generous living spaces and ample natural light. Each bedroom offers plenty of room, ideal for a family or for guests. This home is a fantastic investment with tons of potential to truly make it your own. Enjoy the large yard, perfect for outdoor activities, gardening, or simply relaxing in your own space. Conveniently located in a friendly neighborhood, close to schools, shopping, and parks. Whether you’re a first-time buyer or looking for an investment, this property is a wonderful opportunity to create the home of your dreams!
- Type:
- Other
- Sq.Ft.:
- n/a
- Status:
- Active
- Beds:
- 3
- Lot size:
- 0.15 Acres
- Baths:
- 3.00
- MLS#:
- 1521277
- Subdivision:
- Woodhaven
ADDITIONAL INFORMATION
$450,000
410 Overland Spartanburg, SC 29307
- Type:
- Single Family
- Sq.Ft.:
- 2,928
- Status:
- Active
- Beds:
- 3
- Lot size:
- 0.61 Acres
- Year built:
- 1966
- Baths:
- 4.00
- MLS#:
- 317007
- Subdivision:
- Fernwood
ADDITIONAL INFORMATION
Welcome to Fernwood! This wonderful east side Spartanburg location is convenient to schools, shopping, downtown, hospitals, and just about anything else you'd need inside a 10 minute drive. Also, this home is a very short distance(less than 500 yds) from the trail head of The Cottownood Trail that gives you access to over 100 acres of naturally preserved property and miles of trails and pathways that are part of The Daniel Morgan Trail System. Zoned for award winning Pine Street Elementary School, recently renovated McCracken Junior High, and newly built Spartanburg High School. This one level brick home was custom built in 1966 and was lovingly maintained by the current owner for over 20 years. Spacious living room with fireplace, dining room, and family room with fireplace all have hardwood floors. Kitchen features oak cabinetry, granite countertops, stainless appliances, tile floor and backsplash, large island, and is open to the family room and sunroom. Three bedrooms all with hardwood floors and four full baths. Wonderful closet and storage space available throughout. Walk in laundry has utility sink. Current owner recently added circular front drive. Architectural shingled roof. Lots of other great features to come out and see for yourself today!
- Type:
- Single Family
- Sq.Ft.:
- 1,925
- Status:
- Active
- Beds:
- 4
- Lot size:
- 0.28 Acres
- Year built:
- 2002
- Baths:
- 3.00
- MLS#:
- 317001
- Subdivision:
- Rock Springs
ADDITIONAL INFORMATION
This beautifully designed home has much to offer. As you enter the two story foyer you will notice the wood staircase with wrought iron finishes, and the moldings that are added features to this home's pleasing decor. There is a space that could be used as a formal dining area or as it is currently being used as a very nice sized home office. Once in the living room you will see the two story vaulted ceiling, the gas log fireplace with updated finishes. There is a door glass door in the living room that leads the deck and the fenced in backyard with full yard irrigation. The kitchen has also been updated with new solid surface countertops and all new beautiful stainless steel Samsung appliances. The main living area also host the master bedroom with another door leading to the peaceful backyard, a double vanity bathroom, separate tub & shower, and a walk in closet. The Laundry is on the main level as well. Along with a half bath. Upstairs you will find natural light from the foyer while walking the catwalk where the wrought iron railing flows between the three bedrooms, and a full bath that are all on the second level. Rock Springs has a community pool and playground. All this plus great schools, close to shopping and dining.
- Type:
- Single Family
- Sq.Ft.:
- 2,645
- Status:
- Active
- Beds:
- 5
- Lot size:
- 0.17 Acres
- Baths:
- 4.00
- MLS#:
- 316987
- Subdivision:
- Mayfair Village
ADDITIONAL INFORMATION
The Rutherford floorplan is a two-story, five-bedroom, three-and-one-half-bathroom home. The nine foot ceilings on the first floor comes with a roomy kitchen with shaker style cabinets and ample counter space along with a large island that opens up to the great room and separate dining area. The primary bedroom suite on the main floor features a large walk-in closet, dual vanities, a walk-in shower, and water closet! The laundry room is conveniently located on the main floor. The additional four bedrooms upstairs have spacious closet space and share two full bathroom. The loft on the second floor provides a second entertaining space. The covered porch out back gives you space to enjoy those sweet South Carolina evenings. Find your new home at Mayfair Village, a gated community in Spartanburg! New homes in Mayfair Village range from 1,500 to over 2,600 square feet. Future amenities include a pickleball court, dog park, pool and cabana. Mayfair Village is only a four minute drive from Westgate Mall, and where you can shop at all the national stores and nine minutes from Wofford College and Spartanburg Medical Center. This new community is accessible to both interstates, I-26 and I-85 and is zoned for Dorman High School which is 10 minutes down I-26.
$385,000
660 Seminole Spartanburg, SC 29301
- Type:
- Other
- Sq.Ft.:
- 3,104
- Status:
- Active
- Beds:
- 6
- Lot size:
- 1.3 Acres
- Year built:
- 2024
- Baths:
- 4.00
- MLS#:
- 1541007
ADDITIONAL INFORMATION
CALLING ALL INVESTORS!!!! DUPLEX FOR SALE!!!! Brand new construction townhome in a great area of Spartanburg!! Both units consist of 3 large bedrooms, 1.5 bathrooms with an open concept living area. White shaker soft-close cabinets, and granite countertops in the kitchen and bathroom are also included. Luxury vinyl plank flooring on lower level and carpet upstairs. This duplex also consists of European tilts and turn windows and modern hardware. There is plenty of outdoor space and parking. Research supports rents of $1500 monthly for each unit.
$246,999
1325 Hugh Mack Spartanburg, SC 29303
- Type:
- Other
- Sq.Ft.:
- n/a
- Status:
- Active
- Beds:
- 3
- Lot size:
- 0.14 Acres
- Baths:
- 2.00
- MLS#:
- 1541172
- Subdivision:
- Cleveland Meadows
ADDITIONAL INFORMATION
This cute and cozy Shelly plan offers a beautiful kitchen with quartz counter tops, large island, a back drop of crisp white cabinets and tile backsplash. With lots of space to prep meals and stainless steel appliances the chef of the family will enjoy cooking for everyone. Cleveland Meadows is our newest pool community conveniently located close to 1-85 and I-26, BMW, GSP Airport, shopping and restaurants.
Open House:
Friday, 12/27 10:00-5:00PM
- Type:
- Other
- Sq.Ft.:
- n/a
- Status:
- Active
- Beds:
- 3
- Lot size:
- 0.06 Acres
- Baths:
- 3.00
- MLS#:
- 1538789
- Subdivision:
- Southport Townes
ADDITIONAL INFORMATION
Start living your best life at Southport Townes conveniently located right off John B White Blvd. These townhomes will simplify your life, but their features say modern care-free life. The exterior is maintenance free, and the one car garage makes coming home on a rainy day from shopping a breeze. Downstairs, walk into 9’ceilings, open kitchen, dining, and living space which makes the home feel spacious. The kitchen offers granite countertops, 42” cabinets with crown molding, and a convenient island. Cooking and entertaining meet to create an environment your friends and family will love. Plus, the recessed electric fireplace will keep you and others warm on chilly nights and provide some “unheated” ambiance during the warmer months. Upstairs, the primary bath includes fog free LED mirrors, a 5’ shower, and double vessel basin sinks. Ceiling fans in living area and primary bedroom. Nice landing/loft area at the top of the stairs. Top it all off with modern recessed lighting throughout, and pendant lighting, chandelier in kitchen/dining. The townhouse has a patio, and the community has a fenced playground area.
- Type:
- Other
- Sq.Ft.:
- n/a
- Status:
- Active
- Beds:
- 3
- Lot size:
- 0.05 Acres
- Baths:
- 3.00
- MLS#:
- 1541080
- Subdivision:
- East Main Meadows
ADDITIONAL INFORMATION
This charming three-bedroom and two-and-one half bath townhome features a large family room, open kitchen and eat-in breakfast area plus agenerous-sized pantry. The first floor also features a powder bathroom and convenient laundry access, along with many upgrades including: luxury vinyl plank flooring on the main level, granite countertops, stainless steel appliances, shaker-style cabinetry, tankless water heater, and more! All three bedrooms are located upstairs with two bathrooms, and the primary bedroom features a large walk-in closet, an ensuite with a double sink vanity, and a walk-in shower. Outside offers a large patio and extra storage closet. Enjoy maintenance-free living with an irrigation system, lawn, and exterior home maintenance. We also have a place for your furry friends to enjoy in the community at our dog park.
$39,900
137 Case Spartanburg, SC 29301
ADDITIONAL INFORMATION
Building lot with city water and sewer. Previously had 5 mobiles on it, however the city does not want to allow a mobile home park back. Additional parcel 6-18-07-018.01 (alternate ID 175992) is included, so plenty of room to build. Close to town, with strong rental numbers.
$189,000
655 Blossom Spartanburg, SC 29307
- Type:
- Townhouse
- Sq.Ft.:
- 1,288
- Status:
- Active
- Beds:
- 3
- Lot size:
- 0.06 Acres
- Year built:
- 2024
- Baths:
- 3.00
- MLS#:
- 316954
- Subdivision:
- East Main Meadows
ADDITIONAL INFORMATION
This charming three-bedroom and two-and-one half bath townhome features a large family room, open kitchen and eat-in breakfast area plus a generous-sized pantry. The first floor also features a powder bathroom and convenient laundry access, along with many upgrades including: luxury vinyl plank flooring on the main level, granite countertops, stainless steel appliances, shaker-style cabinetry, tankless water heater, and more! All three bedrooms are located upstairs with two bathrooms, and the primary bedroom features a large walk-in closet, an ensuite with a double sink vanity, and a walk-in shower. Outside offers a large patio and extra storage closet. Enjoy maintenance-free living with an irrigation system, lawn, and exterior home maintenance. We also have a place for your furry friends to enjoy in the community at our dog park.
$192,000
653 Blossom Spartanburg, SC 29307
- Type:
- Townhouse
- Sq.Ft.:
- 1,288
- Status:
- Active
- Beds:
- 3
- Lot size:
- 0.06 Acres
- Year built:
- 2024
- Baths:
- 3.00
- MLS#:
- 316952
- Subdivision:
- East Main Meadows
ADDITIONAL INFORMATION
This charming three-bedroom and two-and-one half bath townhome features a large family room, open kitchen and eat-in breakfast area plus a generous-sized pantry. The first floor also features a powder bathroom and convenient laundry access, along with many upgrades including: luxury vinyl plank flooring on the main level, granite countertops, stainless steel appliances, shaker-style cabinetry, tankless water heater, and more! All three bedrooms are located upstairs with two bathrooms, and the primary bedroom features a large walk-in closet, an ensuite with a double sink vanity, and a walk-in shower. Outside offers a large patio and extra storage closet. Enjoy maintenance-free living with an irrigation system, lawn, and exterior home maintenance. We also have a place for your furry friends to enjoy in the community at our dog park.
- Type:
- Single Family
- Sq.Ft.:
- 1,456
- Status:
- Active
- Beds:
- 3
- Lot size:
- 0.12 Acres
- Year built:
- 2024
- Baths:
- 2.00
- MLS#:
- 316945
- Subdivision:
- Cleveland Meadow
ADDITIONAL INFORMATION
The BISHOP plan (Lot 67) has a spacious open living area and study. Granite countertops, crown molding with rope lighting, and many more features included. Master bath upgrade to include double vanity and garden tub in addition to walk-in shower. 12' X 12' Covered patio and additional 10' x 12' uncovered patio overlooks the private yard. Craftsman Siding Upgrade Package. 30-year architectural shingles, site-built construction, and a 10 year limited warranty are included to give you peace of mind. Closing cost or upgrades incentives available when working with a preferred lender and attorney!! *Virtual tour reflects same house plan, not exact house.
$470,000
2050 Goldmine Spartanburg, SC 29307
- Type:
- Other
- Sq.Ft.:
- n/a
- Status:
- Active
- Beds:
- 5
- Lot size:
- 20.95 Acres
- Baths:
- 4.00
- MLS#:
- 1540767
ADDITIONAL INFORMATION
Welcome to a true sanctuary at 2050 Goldmine Rd! This spacious 5-bedroom, 3.5-bathroom home sits on over 20 acres of land, providing both privacy and the charm of rustic, established living. As you enter, you’re welcomed into cozy interiors featuring warm wood finishes and large gathering perfect for everyday living. The thoughtful layout includes two primary suites—one on each level—making this home ideal for multi-generational living or hosting guests with ease. The main level suite offers convenience, while the upstairs suite adds flexibility and privacy. Each additional bedroom is spacious and full of character, making this home truly perfect for whatever fits your needs. Outside, enjoy the scenic 20+ acres with a variety of woods, open space, and endless possibilities for gardening or even keeping livestock. Whether you’re looking for a full-time residence or a private retreat, this home combines country charm with modern comforts. Don’t miss this unique opportunity to own a slice of paradise in Spartanburg!
$252,990
309 Dermont Spartanburg, SC 29303
- Type:
- Other
- Sq.Ft.:
- n/a
- Status:
- Active
- Beds:
- 4
- Lot size:
- 0.11 Acres
- Baths:
- 3.00
- MLS#:
- 1540956
- Subdivision:
- Other
ADDITIONAL INFORMATION
Discover Your Dream Home in the Moss Creek Spartanburg! Discover the stunning Berkshire Plan, a new 2-story home. This modern residence features a spacious open-concept design that seamlessly integrates a gourmet kitchen with the Great Room and dining area. The kitchen boasts refined cabinetry, granite countertops, and stainless steel appliances, including an electric smooth-top range, dishwasher, and over-the-range microwave—ideal for culinary enthusiasts. The first floor also includes a chic powder room for guests. Upstairs, enjoy generously sized bedrooms with ample closet space and a primary suite with a private bath and expansive walk-in closet. Additional highlights include a second-floor walk-in laundry room and a 2-car garage. Energy-efficient Low-E insulated dual-pane windows and a one-year limited home warranty ensure comfort and peace of mind.
$182,500
35 Oak Spartanburg, SC 29306
- Type:
- Other
- Sq.Ft.:
- n/a
- Status:
- Active
- Beds:
- 2
- Lot size:
- 0.5 Acres
- Baths:
- 2.00
- MLS#:
- 1540938
ADDITIONAL INFORMATION
This Fully renovated Ranch style home with 2BD/2BA on a 0.5 acre lot is move-in ready! Renovation including brand new electrical and plumbing systems, energy-efficient windows, water heater, laminate floor, new bathrooms with tiles walls, new vanities.The newly installed roof features 30-year architectural shingles, providing both durability and peace of mind. Fresh paint adorns the interior and,on the exterior, there is new vinyl siding, enhancing the home's appeal. The heart of the home lies in the living room, offering a central gatheringspace for relaxation and entertainment. The master bedroom and laundry room are thoughtfully situated on one side of the kitchen, whileanother spacious bedroom and a hall bathroom are located on the opposite side by the living room. Outside, a deck beckons for leisurelymoments, providing serene views of the level backyard - an ideal spot for unwinding after a long day. House has convenient location offers easy access to all the amenities of DowntownSpartanburg.All appliances including refrigerator, washer, dryer and blinds are part of the Move-In package. Seller will also provide 1 year home warranty with First American Home warranty company.
$242,990
313 Dermont Spartanburg, SC 29303
- Type:
- Other
- Sq.Ft.:
- n/a
- Status:
- Active
- Beds:
- 3
- Lot size:
- 0.11 Acres
- Baths:
- 3.00
- MLS#:
- 1540955
- Subdivision:
- Other
ADDITIONAL INFORMATION
Discover Your Dream Home in the Moss Creek Spartanburg! Welcome to the Auburn Plan where modern design meets comfort. This elegant 2-story home features a flowing open layout that connects a spacious kitchen, sophisticated great room, and inviting dining area. The kitchen is a culinary haven with stylish cabinetry, granite countertops, and stainless steel appliances, including a range, microwave, and dishwasher. The first floor also includes a convenient powder room. Upstairs, enjoy a tranquil primary suite with a private bath featuring dual vanity sinks and a large loft perfect for relaxation or entertaining. A spacious 2-car garage adds functionality. With energy-efficient Low-E insulated dual-pane windows and a 1-year limited home warranty, this home offers style and peace of mind.
- Type:
- Single Family
- Sq.Ft.:
- 1,348
- Status:
- Active
- Beds:
- 3
- Lot size:
- 0.12 Acres
- Year built:
- 2024
- Baths:
- 2.00
- MLS#:
- 316908
- Subdivision:
- Gentry Place
ADDITIONAL INFORMATION
Three bedrooms, two baths with open floor plan and deck.
$209,990
305 Dermont Spartanburg, SC 29303
- Type:
- Single Family
- Sq.Ft.:
- 1,155
- Status:
- Active
- Beds:
- 3
- Lot size:
- 0.11 Acres
- Year built:
- 2024
- Baths:
- 2.00
- MLS#:
- 316905
- Subdivision:
- Other
ADDITIONAL INFORMATION
Welcome home to this NEW Single-Story Home in the Moss Creek Community! The desirable Briscoe Plan boasts an open design encompassing the Living, Dining, and Kitchen spaces. The Kitchen features gorgeous cabinets, granite countertops, and Stainless-Steel Appliances (including Range with a Microwave hood and Dishwasher). The primary suite has a private bath and a walk-in closet. This Home also includes 2 more bedrooms, a whole secondary bathroom, and a patio.
$249,990
309 Dermont Spartanburg, SC 29303
- Type:
- Single Family
- Sq.Ft.:
- 1,965
- Status:
- Active
- Beds:
- 4
- Lot size:
- 0.11 Acres
- Year built:
- 2024
- Baths:
- 3.00
- MLS#:
- 316903
- Subdivision:
- Other
ADDITIONAL INFORMATION
Discover Your Dream Home in the Moss Creek Spartanburg! Discover the stunning Berkshire Plan, a new 2-story home. This modern residence features a spacious open-concept design that seamlessly integrates a gourmet kitchen with the Great Room and dining area. The kitchen boasts refined cabinetry, granite countertops, and stainless steel appliances, including an electric smooth-top range, dishwasher, and over-the-range microwaveâ??ideal for culinary enthusiasts. The first floor also includes a chic powder room for guests. Upstairs, enjoy generously sized bedrooms with ample closet space and a primary suite with a private bath and expansive walk-in closet. Additional highlights include a second-floor walk-in laundry room and a 2-car garage. Energy-efficient Low-E insulated dual-pane windows and a one-year limited home warranty ensure comfort and peace of mind.
$242,990
313 Dermont Spartanburg, SC 29303
- Type:
- Single Family
- Sq.Ft.:
- 1,566
- Status:
- Active
- Beds:
- 3
- Lot size:
- 0.11 Acres
- Year built:
- 2024
- Baths:
- 3.00
- MLS#:
- 316901
- Subdivision:
- Other
ADDITIONAL INFORMATION
Discover Your Dream Home in the Moss Creek Spartanburg! Welcome to the Auburn Plan where modern design meets comfort. This elegant 2-story home features a flowing open layout that connects a spacious kitchen, sophisticated great room, and inviting dining area. The kitchen is a culinary haven with stylish cabinetry, granite countertops, and stainless steel appliances, including a range, microwave, and dishwasher. The first floor also includes a convenient powder room. Upstairs, enjoy a tranquil primary suite with a private bath featuring dual vanity sinks and a large loft perfect for relaxation or entertaining. A spacious 2-car garage adds functionality. With energy-efficient Low-E insulated dual-pane windows and a 1-year limited home warranty, this home offers style and peace of mind.


Information is provided exclusively for consumers' personal, non-commercial use and may not be used for any purpose other than to identify prospective properties consumers may be interested in purchasing. Copyright 2024 Greenville Multiple Listing Service, Inc. All rights reserved.
Spartanburg Real Estate
The median home value in Spartanburg, SC is $252,250. This is higher than the county median home value of $232,300. The national median home value is $338,100. The average price of homes sold in Spartanburg, SC is $252,250. Approximately 46.17% of Spartanburg homes are owned, compared to 41.84% rented, while 11.98% are vacant. Spartanburg real estate listings include condos, townhomes, and single family homes for sale. Commercial properties are also available. If you see a property you’re interested in, contact a Spartanburg real estate agent to arrange a tour today!
Spartanburg, South Carolina has a population of 37,990. Spartanburg is less family-centric than the surrounding county with 23.91% of the households containing married families with children. The county average for households married with children is 29.91%.
The median household income in Spartanburg, South Carolina is $45,228. The median household income for the surrounding county is $57,627 compared to the national median of $69,021. The median age of people living in Spartanburg is 35.5 years.
Spartanburg Weather
The average high temperature in July is 90.9 degrees, with an average low temperature in January of 27.2 degrees. The average rainfall is approximately 48.7 inches per year, with 1.8 inches of snow per year.


