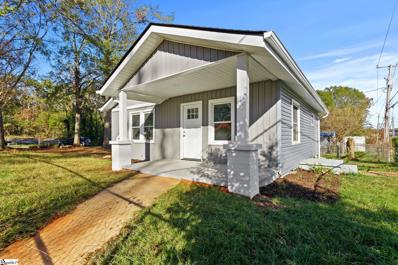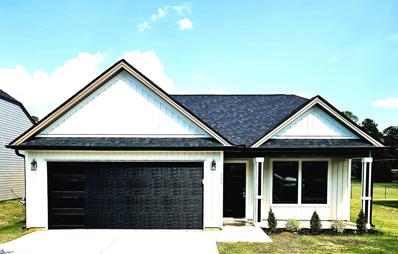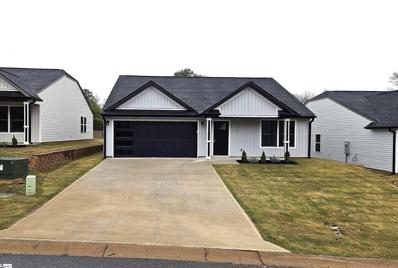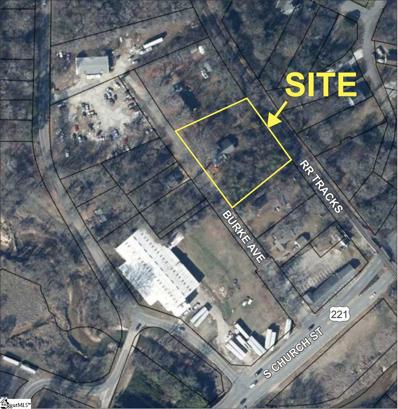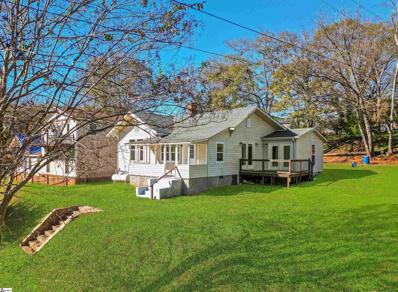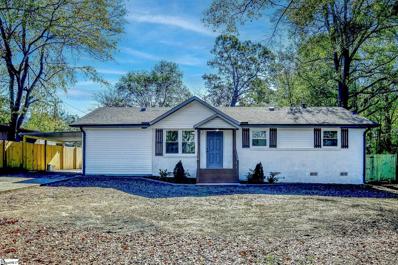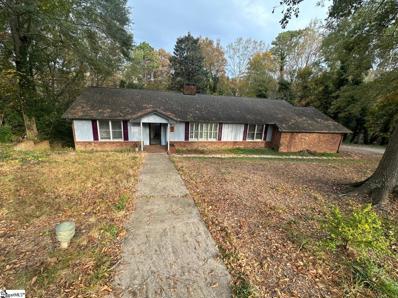Spartanburg SC Homes for Rent
$329,900
130 Martel Spartanburg, SC 29306
- Type:
- Other
- Sq.Ft.:
- n/a
- Status:
- Active
- Beds:
- 4
- Lot size:
- 0.18 Acres
- Year built:
- 2024
- Baths:
- 3.00
- MLS#:
- 1533057
- Subdivision:
- Holland Park
ADDITIONAL INFORMATION
Brand new, energy-efficient home ready NOW! The Dakota floorplan offers 4 bedrooms and 2.5 bathrooms. Outfit the main-level flex space as a home office. In the kitchen, the island overlooks the open living space. Upstairs, the loft separates the secondary bedrooms from the primary suite. Small-town charm meets big-city amenities in this Spartanburg community. Situated just four miles from downtown Spartanburg and in the highly desirable Spartanburg High School District, Holland Park offers functional floorplans with included features like outdoor patios and designer-curated interior packages. Residents in Holland Park can look forward to enjoying community amenities like the pool and cabana, playground, fire pit, and more. Each of our homes is built with innovative, energy-efficient features designed to help you enjoy more savings, better health, real comfort and peace of mind.
$185,000
1592 Hayne Spartanburg, SC 29301
- Type:
- Other
- Sq.Ft.:
- n/a
- Status:
- Active
- Beds:
- 2
- Lot size:
- 0.33 Acres
- Baths:
- 2.00
- MLS#:
- 1542431
ADDITIONAL INFORMATION
Welcome to 1592 Hayne Street located on a large fenced in corner lot. This home has been fully remodeled from top to bottom. Everything has been touched! Convenient access to I-85, Hwy 26, and only 3-4 minutes to all shopping, dining, and entertainment. There is a second water/power meter on the property where an old mobile home was removed, providing a unique opportunity for an investor to add a second dwelling. A list of updates and upgrades are available by request that include but are not limited to new roof, HVAC, electrical, tankless hot water heater, drywall, windows, custom cabinets, granite countertops, and much more.
$232,000
111 Sunrise Spartanburg, SC 29302
- Type:
- Other
- Sq.Ft.:
- n/a
- Status:
- Active
- Beds:
- 3
- Lot size:
- 0.15 Acres
- Year built:
- 2024
- Baths:
- 2.00
- MLS#:
- 1539162
- Subdivision:
- Other
ADDITIONAL INFORMATION
Welcome to the Eastside of Spartanburg! New subdivision offering all one level homes! No HOAs!! Three bedroom 2 full baths open living concept! Kitchen features Quartz countertops, SS appliances: range/oven, dishwasher, microwave. Kitchen is open to great-room that overlooks the porch and level backyard. Owners suite features private bath with tub/shower combo, dual vanity with storage. Secondary bedroom are good in size with large closets. LVP & recessed lighting throughout home. Double garage! Great location!
- Type:
- Single Family
- Sq.Ft.:
- 1,393
- Status:
- Active
- Beds:
- 4
- Lot size:
- 0.27 Acres
- Year built:
- 1950
- Baths:
- 2.00
- MLS#:
- 317508
- Subdivision:
- Ridgecrest
ADDITIONAL INFORMATION
Spacious 4-Bedroom, 2-Bath Home with Ideal Location & Ample Parking! Discover this beautiful 4-bedroom, 2-bath home,perfectly located just 5 minutes from a bustling shopping center. This spacious home offers everything you need for comfortableliving, including a modern kitchen equipped with all appliances, making meal preparation a breeze. The open floor plan flowsseamlessly, perfect for both relaxation and entertaining. Enjoy the outdoors with a massive front deckâ??ideal for morning coffee orevening gatherings. With plenty of parking space for family and friends, hosting events is effortless. The bedrooms are generouslysized, providing ample space for family members or guests, and the two well-appointed bathrooms ensure convenience for all.Situated in a desirable neighborhood, this home is a perfect combination of comfort, convenience, and style. Donâ??t miss the chanceto make it yours!
- Type:
- Single Family
- Sq.Ft.:
- 2,786
- Status:
- Active
- Beds:
- 5
- Lot size:
- 0.44 Acres
- Year built:
- 2018
- Baths:
- 4.00
- MLS#:
- 317489
- Subdivision:
- Harvest Brook
ADDITIONAL INFORMATION
This LARGE 5 bed 4 bath home sits on 0.44 acres and has it all! You are going to feel right at home with an open foyer and beautiful archways that lead into a spacious dining area which boasts coffered ceilings and wainscoting. The dining room flows right into the spacious kitchen with lots of cabinets, a center island, wall oven and gas cook-top. Kitchen has a walk-in pantry which can't be beat! Finishing off the first floor is a guest bathroom with full bath. Take the staircase up to an additional 4 bedrooms plus a massive recreational room. The primary bedroom has vaulted ceilings with large master bath, dual vanities and an enormous walk-in closet. Fully fenced-in backyard on corner lot perfect for entertaining!! This is truly a MUST SEE!!
$134,900
368 Farley Spartanburg, SC 29303
- Type:
- Single Family
- Sq.Ft.:
- 1,160
- Status:
- Active
- Beds:
- 2
- Lot size:
- 0.14 Acres
- Year built:
- 1907
- Baths:
- 1.00
- MLS#:
- 317471
- Subdivision:
- None
ADDITIONAL INFORMATION
Charming bungalow with endless potential! This cozy home is brimming with character, featuring a spacious front porch perfect for morning coffee or evening relaxation. Nestled on a generous lot, it offer plenty of room for outdoor activities and gardening. Inside, you'll find an inviting layout with vintage details waiting to be refreshed. Conveniently located in Spartanburg's District 7. this home is close to schools, shopping and dining. With a little TLC, this gem could truly shine--whether you're looking for a starter home, an investment property, or a place to make your own!
$185,000
330 Wardlaw Spartanburg, SC 29302
- Type:
- Single Family
- Sq.Ft.:
- 1,134
- Status:
- Active
- Beds:
- 3
- Lot size:
- 0.27 Acres
- Year built:
- 1979
- Baths:
- 2.00
- MLS#:
- 317470
- Subdivision:
- Rosewood
ADDITIONAL INFORMATION
Welcome to this recently refreshed 3-bedroom, 2-bath that's ready for a new owner. With a new roof (2020) and HVAC system (2019), this home is move-in ready and built to last. The kitchen boasts stainless steel appliances, adding a touch of style to this cozy space. Situated near the Mary Black Rail Trail, Croft State Park, and downtown Spartanburg, this property provides easy access to outdoor adventures and city amenities. Plus, with no HOA, youâ??ll enjoy the freedom to truly make this home your own. Whether you're searching for your next home or a smart investment, this property is a must-see. Priced below its recent appraisal, this is an opportunity you donâ??t want to miss. Set up your private showing today!
$237,000
123 Sunrise Spartanburg, SC 29302
- Type:
- Other
- Sq.Ft.:
- n/a
- Status:
- Active
- Beds:
- 3
- Lot size:
- 0.11 Acres
- Year built:
- 2024
- Baths:
- 2.00
- MLS#:
- 1542361
- Subdivision:
- Other
ADDITIONAL INFORMATION
Welcome to the Eastside of Spartanburg! New subdivision offering all one level homes! No HOAs!! Three bedroom 2 full baths open living concept! Kitchen features Quartz countertops, SS appliances: range/oven, dishwasher, microwave. Kitchen is open to great-room that overlooks the porch and level backyard. Owners suite features private bath with tub/shower combo, dual vanity with storage. Secondary bedroom are good in size with large closets. LVP & recessed lighting throughout home. Double garage! Great location!
$125,000
135 Burke Spartanburg, SC 29306
- Type:
- Land
- Sq.Ft.:
- n/a
- Status:
- Active
- Beds:
- n/a
- Lot size:
- 0.91 Acres
- Baths:
- MLS#:
- 1537215
ADDITIONAL INFORMATION
0.9+-acre lot, Zoned I-1 Industrial in the City of Spartanburg, located just off S Church St. (Hwy 221), 1.5+-miles from the center of downtown. Water and Sewer taps already installed. Level lot, Ready to build. Property transfers via quitclaim deed.
- Type:
- Single Family
- Sq.Ft.:
- 2,065
- Status:
- Active
- Beds:
- 4
- Lot size:
- 0.12 Acres
- Year built:
- 2024
- Baths:
- 4.00
- MLS#:
- 317443
- Subdivision:
- Roberts Meadows
ADDITIONAL INFORMATION
Beautiful and bright describes this new brick 3 beds, 3.5 bath home in desirable Roberts Meadow. There is a comfortable living area with room for your dining table, abundant windows, a gas log fireplace and easy access to your screen porch and private deck. The kitchen features handsome gray cabinets, gas range with hood, solid surfaces, dishwasher, and microwave. There is a primary and secondary bedroom each with private bath and an additional powder room for your guests. Upstairs is an oversized bedroom with multiple closets, and a beautiful den/office/craft room and a spacious hall bath. Tankless hot water, natural gas heat, underground utilities and irrigation. HOA is $70 per month and includes lawn service.
- Type:
- Single Family
- Sq.Ft.:
- 2,243
- Status:
- Active
- Beds:
- 4
- Lot size:
- 0.75 Acres
- Year built:
- 1951
- Baths:
- 3.00
- MLS#:
- 317440
- Subdivision:
- Huntington Wood
ADDITIONAL INFORMATION
Cozy home in Spartanburg! This property features a 1-car attached garage and is in fair condition. Perfect for those seeking a starter home or investment opportunity.
$249,500
119 Larch Spartanburg, SC 29303
- Type:
- Other
- Sq.Ft.:
- n/a
- Status:
- Active
- Beds:
- 2
- Lot size:
- 0.3 Acres
- Baths:
- 2.00
- MLS#:
- 1536980
ADDITIONAL INFORMATION
Conveniently located to schools, colleges, dining and hospital. Close to interstates (I-85 and I-26) for easy commuting. There is no HOA. 2 BR, 2 Bath home in District 7. Must see this cozy home that features 2 bedrooms, 2 bathroom, large living area, 2 bedrooms with high sealings and spacious kitchen with new appliances (oven and dishwasher). Completely renovated in 2024.
$220,000
409 Jasmine Spartanburg, SC 29303
- Type:
- Other
- Sq.Ft.:
- n/a
- Status:
- Active
- Beds:
- 3
- Lot size:
- 0.28 Acres
- Baths:
- 1.00
- MLS#:
- 1542306
ADDITIONAL INFORMATION
Welcome to 409 Jasmine St, a stunning brick ranch that blends modern vibes with classic charm! This move-in ready home features 3 spacious bedrooms and boasts over 1300 sq ft of well designed space. Step inside and be greeted to an open floor plan enhanced with new LVP flooring flowing throughout every room, complemented by a fresh coat of paint that brightens the space. The gorgeous kitchen is a true highlight, showcasing luxurious granite countertops, new cabinets, and stainless steel appliances, including a sleek gas range. Need extra space? Enjoy the versatility of a spacious flex room that can serve as a home office, playroom, or an additional bedroom to meet your needs. Rest easy knowing this home has been updated with a new roof, new HVAC system, and new windows, ensuring comfort and peace of mind. The exterior has also been rejuvenated with fresh white paint, new gutters, and a covered carport. Step outside to discover a generously sized backyard, enclosed with a new 6-foot privacy fence, ideal for outdoor gatherings, gardening, or letting the kids play. Situated within minutes of Spartanburg Regional, Wofford College, and downtown Spartanburg, you have easy access to all of the amenities in the area. Schedule your showing today and envision making this your new home before the end of the year!
$197,500
53 Pine Ridge Spartanburg, SC 29302
- Type:
- Other
- Sq.Ft.:
- 1,040
- Status:
- Active
- Beds:
- 3
- Lot size:
- 0.25 Acres
- Year built:
- 1984
- Baths:
- 2.00
- MLS#:
- 317493
- Subdivision:
- None
ADDITIONAL INFORMATION
This home was just completely renovated from the ground up, so it is practically a brand new home. From floors to ceilings and everything in between, this 3 bedroom house features an open and fully remodeled kitchen as well 2 brand new full bathrooms (one with a bathtub and one with a large shower). Also features a new laundry room with hookups. Master Bedroom has a walk-in closet and private bathroom. The list of renovations is long: -Brick Underpinning added -All new electrical -Complete plumbing system -New ductwork for central HVAC -New water heater -New sub flooring / floors -New roof with Architectural Shingles -New Insulation -New ceilings and light fixtures -New doors -Brand new dishwasher -Wooden decks just added The neighborhood is quiet and wooded, yet still close to Cedar Springs area with shopping and restaurants. This is an unrestricted lot, come take a look at this cozy home today!
$220,000
3602 Sherwood Spartanburg, SC 29302
- Type:
- Single Family
- Sq.Ft.:
- 1,450
- Status:
- Active
- Beds:
- 3
- Lot size:
- 0.68 Acres
- Year built:
- 1958
- Baths:
- 2.00
- MLS#:
- 317433
- Subdivision:
- Huntington Wood
ADDITIONAL INFORMATION
This well-loved Mid-Century Modern home is nestled on a generous half-acre+ lot in Huntington Woods. One-family made memories here 60+ years. Full of unique character - it's now ready for a new family to move right in! Well cared-for and thoughtful layout featuring a combination formal living and dining room, perfect for family gatherings. A double-sided, two-way fireplace w/ gas logs means comfort and ambiance from both the living room and the den. The Den is the perfect place to relax or make it your home office. 3 ample bedrooms, 2 bathrooms. Out back a 10'x 20' deck offers space to relax and take in the beautiful back-yard. Unique Mid Century Modern features blending with classics makes this truly a rare find. No HOA. This home offers both serenity and convenience - close to dining, shopping, Downtown Spartanburg and the Rail Trail. Don't miss your opportunity to own this Mid Century Modern jewel - It's a must-see!
- Type:
- Single Family
- Sq.Ft.:
- 2,341
- Status:
- Active
- Beds:
- 4
- Lot size:
- 0.12 Acres
- Year built:
- 2024
- Baths:
- 3.00
- MLS#:
- 317430
- Subdivision:
- Roberts Meadows
ADDITIONAL INFORMATION
Charming new brick traditional with spacious living and dining area, gas log fireplace, screen porch, and handsome open deck. The bright kitchen has mineral gray cabinets, solid surfaces, gas range with hood, dishwasher and nice pantry. The first-floor owner suite has a walk in shower, double vanity, and multiple closets. A second bedroom or personal office has access to a private bath and completes the first floor. Upstairs the large open hall has 2 additional bedrooms and multiple closets. One bedroom is perfect for a craft or library area. A large spacious upstairs bath completes the home. HOA of $70 per month includes lawn service. Underground utilities, irrigation, tankless gas hot water, Sodded front yard. Excellent shopping and restaurants are nearby.
- Type:
- Condo
- Sq.Ft.:
- 868
- Status:
- Active
- Beds:
- 2
- Year built:
- 1968
- Baths:
- 2.00
- MLS#:
- 317424
- Subdivision:
- Carriage Hse Condo
ADDITIONAL INFORMATION
Make this 2 bedroom 1 1/2 bath home yours and enjoy the convenience of being in walking distance to restaurants and shopping. I-26 and 1-85 are just minutes away. The eat-in Kitchen has stainless steel appliances. The patio is fenced in to enjoy cozy days in every season with outside storage access. This comfortable condo has been updated throughout. The monthly HOA fee includes water, basic cable, trash service, exterior maintenance, street lights, community swimming pool, clubhouse , playground, outside pest control, and roof which was replaced 2-3 yrs ago. Donâ??t miss out on this amazing opportunity to make this your home.
$329,000
290 Hollis Spartanburg, SC 29307
- Type:
- Other
- Sq.Ft.:
- n/a
- Status:
- Active
- Beds:
- 4
- Baths:
- 3.00
- MLS#:
- 1542246
- Subdivision:
- Hillbrook Forest
ADDITIONAL INFORMATION
Solid built home that just needs some light clean up and TLC. 4 bedroom 2.5 bath with 2 car attached garage on over 1.5 acres that is priced to sell quickly. Large rooms, 2 fireplaces and a screened-in covered porch overlooking a fenced backyard that is perfect for pets.
$350,000
Blackstock Spartanburg, SC 29301
ADDITIONAL INFORMATION
Unrestricted lot near West Gate Mall, just under 1 acre, with approximately 250' road frontage as well as public water/sewer. A unique property that sellers/owners developed a Senior Housing site behind. Ideal for a Medical facility, restaurant, or transitional housing that would complement the existing senior housing facility.
$280,000
7310 S PINE Spartanburg, SC 29372
ADDITIONAL INFORMATION
Welcome to 7310 S Pine St right in the heart of Pacolet SC! This commercial building has so much potential and is currently being used now for a church. This building features one large room, nursey, two bathrooms one for male/female, another room you can use for a classroom if you decide to turn this into a daycare! This building is located on a well known traveled road in Pacolet so it will bring in the income if you so choose to use it for another business of your own. So whether your looking for a new property for your current church, or looking to start a church or another business, look no further! Schedule your showing today!
- Type:
- Single Family
- Sq.Ft.:
- 1,662
- Status:
- Active
- Beds:
- 3
- Lot size:
- 0.07 Acres
- Year built:
- 2024
- Baths:
- 3.00
- MLS#:
- 317423
- Subdivision:
- Other
ADDITIONAL INFORMATION
New home on the East side of Spartanburg, where new construction meets cozy living! This delightful 3-bedroom, 2.5-bath home, crafted by a beloved local builder, is just waiting for you to make it your own. As you step onto the charming rocking chair front porch, youâ??ll immediately feel the warmth and inviting ambiance that this home exudes. Inside, the open floor plan beckons, offering a seamless flow thatâ??s perfect for entertaining friends or enjoying quiet family evenings. With a neutral color palette and no carpet, you can easily envision your personal touches throughout the space. The generously sized bedrooms provide ample room for relaxation, and the convenient second-floor laundry makes chores a breezeâ??no more lugging baskets up and down stairs! The primary suite is truly a retreat, boasting an ensuite bathroom and a spacious walk-in closet that will make organizing a joy. And letâ??s not forget the location! Youâ??re just a stoneâ??s throw away from the vibrant downtown Spartanburg, where you can explore an array of shopping, dining, and community events that make this area so special. Donâ??t miss out on this fantastic opportunity to embrace a new lifestyle in a welcoming community. Call us today to schedule your private showing!
$329,900
707 Birkhall Spartanburg, SC 29301
- Type:
- Single Family
- Sq.Ft.:
- 2,516
- Status:
- Active
- Beds:
- 4
- Lot size:
- 0.16 Acres
- Year built:
- 1999
- Baths:
- 3.00
- MLS#:
- 317397
- Subdivision:
- Woodlands
ADDITIONAL INFORMATION
Beautiful, two-story home in the well-established Woodlands subdivision. All new carpet!! Fantastic floor plan with 4BR/2.5 baths PLUS Additional Room could be used as 5th bedroom! Huge master suite with separate tub and shower, double vanities, and extra-large walk-in-closet! Kitchen with pantry. breakfast area, eating bar, new dishwasher, all appliances stay open to Great room with fireplace. Formal Living Room/or Office and formal Dining Room. Lots of storage throughout and a very large two-car garage! Don't miss, this one! Subdivision Pool and Playground for homeowners. Buyer Incentive: $1,500 of buyer's closing costs or work together in a 1/1 buydown where the buyer has a 1% lower rate for two years using preferred lender!!
- Type:
- Single Family
- Sq.Ft.:
- 3,750
- Status:
- Active
- Beds:
- 4
- Lot size:
- 0.71 Acres
- Year built:
- 2017
- Baths:
- 5.00
- MLS#:
- 317395
- Subdivision:
- Wildwood Estate
ADDITIONAL INFORMATION
Welcome to this stunning one-owner home in the well established neighborhood of Wildwood Estates! This 4 bedroom/4.5 bathroom home offers unparalleled comfort and functionality. The main level features a luxurious master suite, two spacious living rooms, and a fully equipped kitchen complete with a gas range, double wall oven, built-in microwave, and a cozy breakfast area. Built-ins surround the gas log fireplace in the main living room, adding charm and character. Enjoy seamless indoor-outdoor living with a screened-in porch and an outdoor kitchenette on the patio, perfect for entertaining. The home also features a versatile flex room, a convenient laundry room on the main floor, and thoughtfully designed spaces throughout. With impeccable attention to detail, this home is an entertainerâ??s dream and a peaceful retreat all in one. Don't miss your chance to call this Wildwood Estates gem your own!
$1,300,000
109 William Jolley Spartanburg, SC 29303
ADDITIONAL INFORMATION
Great Investment. 7 Unit Building fully rented ( managed by Goodwin Properties ) Each Unit has a 96-100 sq. ft. office and a bathroom. 4 of the Units have a 2000 sq. ft. Bay area with a roll-up door and a separate entrance . 3 of the Units have a 1300 sq. ft. Bay area with a roll-up door and a separate entrance door. 4 Units rent at 1300$ per month/ 2Units at 950$ per month / 1 Unit at 1050$ per month. Gross is 98,700$ annually. Tax is $4548 for 2023 Insurance is $5471 for 2023. Great ROI Ready to sell.
$205,000
210 Hilton Spartanburg, SC 29302
- Type:
- Single Family
- Sq.Ft.:
- 917
- Status:
- Active
- Beds:
- 2
- Lot size:
- 0.3 Acres
- Year built:
- 1910
- Baths:
- 1.00
- MLS#:
- 317392
- Subdivision:
- None
ADDITIONAL INFORMATION
Wonderful investment property!! This home is currently rented for $1,400 a month. It is located along the new part of the Mary Black Rail Trail(more info on associated docs) and close to Historic Glendale Shoals. It is convenient to all schools and downtown Spartanburg. This property can be purchased as a package along with 3997 Country Club Rd, 4095 Country Club Rd, and 3995 Country Club Rd Opportunities here are endless with room enough to possibly add more homes, townhouses, etc. Country Club Rd will be a cul de sac with traffic routed on the new Hilton St. , which makes this portion of Country Club Rd extremely desirable. Tenant occupied. Do not disturb tenants. Access to be granted after property is under contract.

Information is provided exclusively for consumers' personal, non-commercial use and may not be used for any purpose other than to identify prospective properties consumers may be interested in purchasing. Copyright 2024 Greenville Multiple Listing Service, Inc. All rights reserved.

Spartanburg Real Estate
The median home value in Spartanburg, SC is $252,250. This is higher than the county median home value of $232,300. The national median home value is $338,100. The average price of homes sold in Spartanburg, SC is $252,250. Approximately 46.17% of Spartanburg homes are owned, compared to 41.84% rented, while 11.98% are vacant. Spartanburg real estate listings include condos, townhomes, and single family homes for sale. Commercial properties are also available. If you see a property you’re interested in, contact a Spartanburg real estate agent to arrange a tour today!
Spartanburg, South Carolina has a population of 37,990. Spartanburg is less family-centric than the surrounding county with 23.91% of the households containing married families with children. The county average for households married with children is 29.91%.
The median household income in Spartanburg, South Carolina is $45,228. The median household income for the surrounding county is $57,627 compared to the national median of $69,021. The median age of people living in Spartanburg is 35.5 years.
Spartanburg Weather
The average high temperature in July is 90.9 degrees, with an average low temperature in January of 27.2 degrees. The average rainfall is approximately 48.7 inches per year, with 1.8 inches of snow per year.

