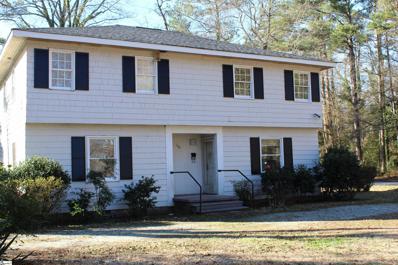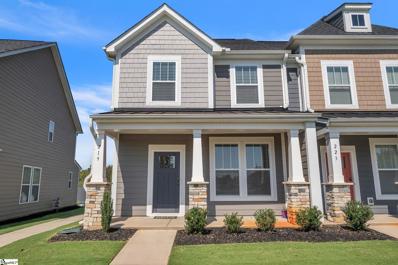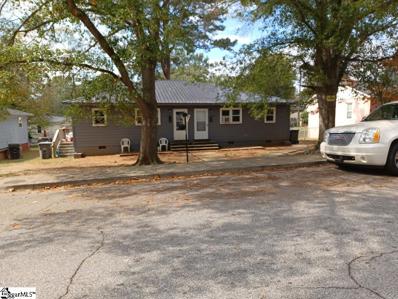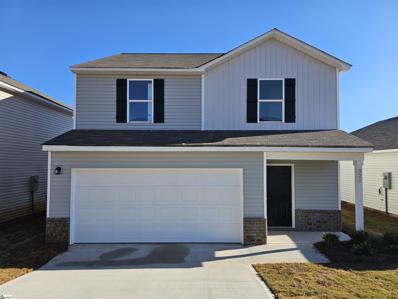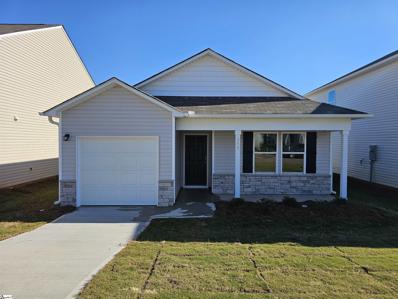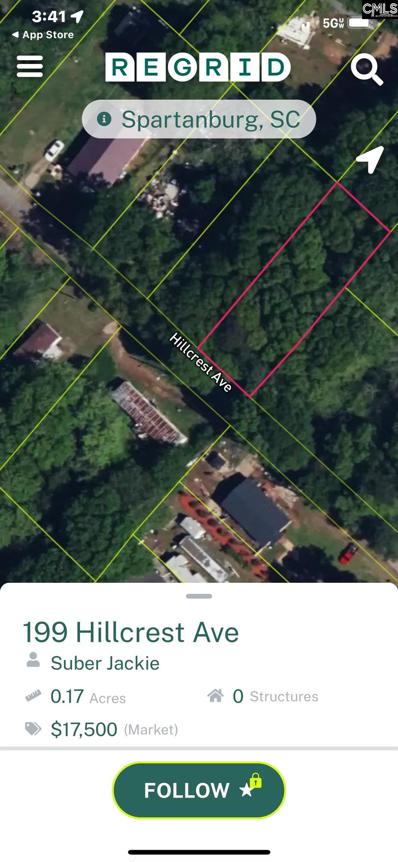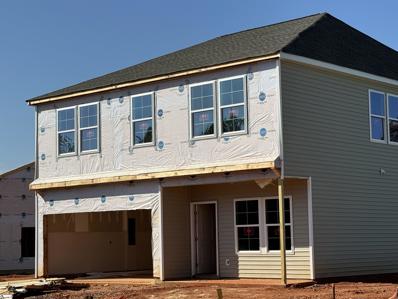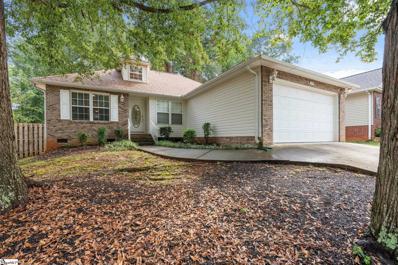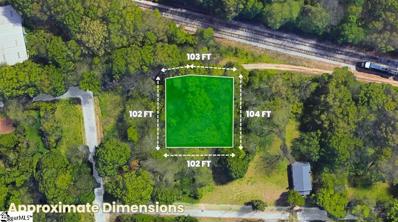Spartanburg SC Homes for Rent
Open House:
Friday, 12/27 10:00-5:00PM
- Type:
- Other
- Sq.Ft.:
- n/a
- Status:
- Active
- Beds:
- 3
- Lot size:
- 0.05 Acres
- Baths:
- 3.00
- MLS#:
- 1538788
- Subdivision:
- Southport Townes
ADDITIONAL INFORMATION
Charming 3 bedroom and 2.5 bath townhome is conveniently located on Southport Rd. This home has 9’ ceilings with 42” wall cabinets with crown molding, recessed fireplace in family room and cup wash in the kitchen. Primary bath includes LED mirrors, a 5' shower and Vessel basin sinks. Ceiling fan in family and primary suite. Pendant lights and Chandeliers throughout.
$174,900
106 Fisher Spartanburg, SC 29301
- Type:
- Other
- Sq.Ft.:
- n/a
- Status:
- Active
- Beds:
- 4
- Lot size:
- 0.24 Acres
- Baths:
- 2.00
- MLS#:
- 1532764
ADDITIONAL INFORMATION
Welcome to 106 Fisher Ave, a charming 4-bedroom, 1.5-bathroom brick ranch nestled in a serene neighborhood of Spartanburg, SC. This delightful home, which once served as a cherished rental property, is now primed for new ownership. Whether you're looking for a comfortable place to call home or seeking a lucrative investment opportunity, this property fits the bill perfectly. Step inside to find spacious and versatile living areas, ideal for a growing family or hosting guests. The recent updates, including new windows and doors, ensure enhanced energy efficiency and curb appeal. The updated HVAC system guarantees year-round comfort with efficient heating and cooling. Located just 5 minutes from Westgate Mall, 106 Fisher Ave offers unparalleled convenience with an array of dining, shopping, and entertainment options at your doorstep. For those who love the outdoors, the home is only half a mile from Three Creeks Trail, part of the scenic Daniel Morgan Trail System, perfect for hiking, biking, and enjoying nature. This charming brick ranch combines comfort, convenience, and potential. Don't miss your chance to own this versatile property. Contact us today to schedule a viewing and discover all the possibilities that await at 106 Fisher Ave!
- Type:
- Other
- Sq.Ft.:
- 2,128
- Status:
- Active
- Beds:
- 4
- Lot size:
- 0.3 Acres
- Year built:
- 1941
- Baths:
- 2.00
- MLS#:
- 1536662
ADDITIONAL INFORMATION
Amazing Duplex Rental needing some TLC! Directly adjacent to Duncan Park, featuring a lake, walking trails, playground, tennis courts, baseball fields and more! Two large bedrooms and one bathroom per side, with plenty of closet space. Wooded corner lot offers plenty of privacy for tenants!
$235,000
219 Dalmatian Spartanburg, SC 29307
- Type:
- Other
- Sq.Ft.:
- n/a
- Status:
- Active
- Beds:
- 4
- Lot size:
- 0.06 Acres
- Baths:
- 3.00
- MLS#:
- 1539014
- Subdivision:
- Trailside At Drayton Mills
ADDITIONAL INFORMATION
Welcome to Trailside at Drayton Mills! This rare 4-bedroom, 3-bath end unit townhome in the desirable Drayton Mills area offers an incredible opportunity, priced $20k below its original purchase price just two years ago. Perfect for investors or families, this charming home features a modern kitchen with granite countertops and a ceramic tile backsplash, along with a convenient main-level bedroom and separate bath—ideal for guests or teens. The spacious owner’s suite boasts two walk-in closets and a spa-like bathroom. Enjoy the community’s proximity to the scenic Daniel Morgan Trail and the vibrant Drayton Mills Marketplace, plus easy access to shopping and dining on East Main Street. Located within award-winning Spartanburg District 7 Schools and close to major employers, such as RegionalHealth, Michelin, BMW, Kohler, and Milliken & Company. This townhome is tenant-occupied until February 2025, making it a great investment opportunity. The owner is offering $5k for paint and carpet with an acceptable contract, allowing buyers to customize to their taste with the flexibility to apply that 5k to best fit the buyer's needs. With maintenance-free landscaping and exterior maintenance included in the HOA, giving the next owner peace of mind for years to come, this home is priced to sell! All showings require a minimum of 24 hours notice due to the property being tenant occupied.
$239,990
1034 Cargo Spartanburg, SC 29306
Open House:
Friday, 12/27 3:00-10:00PM
- Type:
- Townhouse
- Sq.Ft.:
- 1,417
- Status:
- Active
- Beds:
- 3
- Lot size:
- 0.05 Acres
- Year built:
- 2024
- Baths:
- 3.00
- MLS#:
- 316161
- Subdivision:
- Southport Townes
ADDITIONAL INFORMATION
Start living your best life at Southport Townes conveniently located right off John B White Blvd. These townhomes will simplify your life, but their features say modern care-free life. The exterior is maintenance free, and the one car garage makes coming home on a rainy day from shopping a breeze. Downstairs, walk into 9â??ceilings, open kitchen, dining, and living space which makes the home feel spacious. The kitchen offers granite countertops, 42â?? cabinets with crown molding, and a convenient island. Cooking and entertaining meet to create an environment your friends and family will love. Plus, the recessed electric fireplace will keep you and others warm on chilly nights and provide some â??unheatedâ?? ambiance during the warmer months. Upstairs, the primary bath includes fog free LED mirrors, a 5â?? shower, and double vessel basin sinks. Ceiling fans in living area and primary bedroom. Nice landing/loft area at the top of the stairs. Top it all off with modern recessed lighting throughout, and pendant lighting, chandelier in kitchen/dining. The townhouse has a patio, and the community has a fenced playground area.
$545,000
105 Kent Spartanburg, SC 29307
- Type:
- Single Family
- Sq.Ft.:
- 3,242
- Status:
- Active
- Beds:
- 4
- Lot size:
- 0.55 Acres
- Year built:
- 1956
- Baths:
- 3.00
- MLS#:
- 316157
- Subdivision:
- Fernwood
ADDITIONAL INFORMATION
Home for the Holidays! Must see, New House in a Mid-Century Modern shell! Located in an Established east side neighborhood, this beautiful home is basically a brand new house on a half + acre lot. New roof, new flooring, New electrical and fixtures, new plumbing throughout, New hot water heater, New solid surface kitchen, New stainless-steel appliances, three New tiled & solid surface luxury bathrooms, Newly finished basement/secondary living space, with New beautifully tiled, solid surface wet bar, New HVAC systems, new interior and exterior paint, new landscaping and grading. This elegant home is waiting for a new owner. The house next door is also available; bring family or friends to be your new neighbor!
- Type:
- Townhouse
- Sq.Ft.:
- 1,599
- Status:
- Active
- Beds:
- 3
- Lot size:
- 0.06 Acres
- Year built:
- 2024
- Baths:
- 3.00
- MLS#:
- 316139
- Subdivision:
- Trailside@Drayton Mills
ADDITIONAL INFORMATION
Welcome home to Trailside at Drayton Mills! These craftsman style homes boast 9 foot ceilings on the main level, open concept living perfect for entertaining, James Hardie Color Plus Siding and lawn maintenance included. Perfect for an active lifestyle with community access to The Daniel Morgan Trail, a 50-mile paved urban trail system connecting the community to downtown Spartanburg and beyond. Down the trail, visit the Drayton Mills Marketplace including retail, restaurants and event spaces. Minutes from endless shopping and restaurant options on the East Main Street corridor. Award-winning Spartanburg District 7 Schools. Easy commuting to prominent upstate employers including Spartanburg Regional Health, Michelin, BMW, Kohler, and Milliken & Company. Multiple higher education campuses nearby including USC Upstate, Converse University, Wofford University, Spartanburg Methodist College, Sherman College of Chiropractic, VCOM Carolinas, and Spartanburg Community College. Trailside at Drayton Mills is highly sought-after for families, students and working professionals. Come and enjoy everything that this thriving cultural community has. This home will be complete in December! Enter the Winchester home through your covered front porch or rear entry garage into the open kitchen and living space with LVP flooring throughout. Features in the kitchen include beautiful grey cabinetry, white Quartz countertops, tiled backsplash and stainless steel appliances including a gas range/oven and refrigerator. Upstairs you come to the spacious Primary Suite which has a sitting room and features double sinks, walk in closet and 5 ft step in shower with glass door. Two additional bedrooms, full bath and laundry with washer/dryer included complete the second floor. Blinds are also included throughout the home. All our homes feature our Smart Home Technology Package including a video doorbell, keyless entry and touch screen hub. Additionally, our homes are built for efficiency and comfort helping to reduce your energy costs. Our dedicated local warranty team is here for your needs after closing as well. Come by today for your personal tour and make Trailside at Drayton Mills your new home. Builder to provide first year of HOA dues. 100% Financing available. The Drayton Elementary School is in front of the neighborhood. The large playground and open space are available for community use after hours of school. This is a peaceful and convenient addition to the surroundings.
Open House:
Saturday, 12/28 4:00-10:00PM
- Type:
- Townhouse
- Sq.Ft.:
- 1,586
- Status:
- Active
- Beds:
- 3
- Lot size:
- 0.06 Acres
- Year built:
- 2024
- Baths:
- 3.00
- MLS#:
- 316138
- Subdivision:
- Trailside@Drayton Mills
ADDITIONAL INFORMATION
Welcome home to Trailside at Drayton Mills! These craftsman style homes boast 9 foot ceilings on the main level, open concept living perfect for entertaining, James Hardie Color Plus Siding and lawn maintenance included. Perfect for an active lifestyle with community access to The Daniel Morgan Trail, a 50-mile paved urban trail system connecting the community to downtown Spartanburg and beyond. Down the trail, visit the Drayton Mills Marketplace including retail, restaurants and event spaces. Minutes from endless shopping and restaurant options on the East Main Street corridor. Award-winning Spartanburg District 7 Schools. Easy commuting to prominent upstate employers including Spartanburg Regional Health, Michelin, BMW, Kohler, and Milliken & Company. Multiple higher education campuses nearby including USC Upstate, Converse University, Wofford University, Spartanburg Methodist College, Sherman College of Chiropractic, VCOM Carolinas, and Spartanburg Community College. Trailside at Drayton Mills is highly sought-after for families, students and working professionals. Come and enjoy everything that this thriving cultural community has. This home will be complete in December! Enter the Winchester home through your covered front porch or rear entry garage into the open kitchen and living space with LVP flooring throughout. Features in the kitchen include beautiful white cabinetry, light granite countertops, tiled backsplash and stainless steel appliances including a gas range/oven and refrigerator. Upstairs you come to the spacious Primary Suite which has a sitting room and features double sinks, walk in closet and beautiful tiled shower with built in seat. Two additional bedrooms, full bath and laundry with washer/dryer included complete the second floor. Blinds are also included throughout the home. All our homes feature our Smart Home Technology Package including a video doorbell, keyless entry and touch screen hub. Additionally, our homes are built for efficiency and comfort helping to reduce your energy costs. Our dedicated local warranty team is here for your needs after closing as well. Come by today for your personal tour and make Trailside at Drayton Mills your new home. Builder to provide first year of HOA dues. 100% Financing available. The Drayton Elementary School is in front of the neighborhood. The large playground and open space are available for community use after hours of school. This is a peaceful and convenient addition to the surroundings.
$159,700
300 Spruce Spartanburg, SC 29303
- Type:
- Other
- Sq.Ft.:
- n/a
- Status:
- Active
- Beds:
- 3
- Lot size:
- 0.37 Acres
- Year built:
- 1940
- Baths:
- 1.00
- MLS#:
- 1537593
ADDITIONAL INFORMATION
Welcome Home. This home has been fully remodeled and is ready to go and move in ready. Home also has a lot of natural light and has privacy with a large backyard on a large lot with over .30 acres with a nice, fenced back yard. For an extra added perk, the owner recently has an Encapsulation and dehumidifier installed in crawlspace. This home is priced to sell and comes complete with all appliances as well. Very centrally located, right by stores and restaurants, including around the corner from the Hospital and medical center as well and are close to freeway access to 585, 85 & 26. We are excited to share this home with you.
- Type:
- Other
- Sq.Ft.:
- n/a
- Status:
- Active
- Beds:
- 3
- Lot size:
- 0.14 Acres
- Year built:
- 2021
- Baths:
- 2.00
- MLS#:
- 1538966
- Subdivision:
- Olivia Springs
ADDITIONAL INFORMATION
Lawn Maintenance included. Move in ready, build in 2021, all on one level 3 bed and 2 bath, wide doorways, open floorplan, stainless steel appliances with refrigerator, ceramic tiles backsplash. Additional storage in Garage with wooden build in shelves and polyurea garage floor coating.
$244,000
2393 Mill Loop Spartanburg, SC 29301
- Type:
- Single Family
- Sq.Ft.:
- 1,369
- Status:
- Active
- Beds:
- 3
- Lot size:
- 0.12 Acres
- Year built:
- 2024
- Baths:
- 3.00
- MLS#:
- 316104
- Subdivision:
- Mayfair Village
ADDITIONAL INFORMATION
The Barnwell is a two-story plan featuring three bedrooms and two and one-half bathrooms. Immediately upon entry, you are greeted by the great room which flows seamlessly into the eat-in and kitchen. The kitchen has shaker style white cabinets with a tile backsplash with a beautiful Grey Expo Quartz countertop. The home has soft beige luxury vinyl plank flooring throughout the first floor. A covered patio, laundry room and powder room finish off the first floor. Upstairs you will find the loft space that connects to the primary suite and two secondary bedrooms. The primary suite has a private bathroom and walk-in closet. Available upgrades for the primary suite include a boxed ceiling and garden tub. The secondary bathroom is conveniently located near the loft space and secondary bedrooms. A one-car garage and a charming covered porch to enjoy those sweet South Carolina evenings. Come see this Gated Community with Pool, Cabana, and Pickleball Court. Come see this Gated Community with Pool, Cabana, and Pickleball Court. We also have a large pet park for the 4 legged pets.
$180,000
434 Highland Spartanburg, SC 29306
- Type:
- Other
- Sq.Ft.:
- 1,824
- Status:
- Active
- Beds:
- 6
- Lot size:
- 0.17 Acres
- Year built:
- 1950
- Baths:
- 2.00
- MLS#:
- 1538683
ADDITIONAL INFORMATION
Great investment property or owner occupant duplex close to downtown Spartanburg. Currently long term tenant occupied on one side and other side recently vacated. Features include newer metal roof, mini split heat pumps with multiple heads, fresh exterior paint, new side porches and unit 432 recently updated with fresh paint and recently installed range. A short walk to local park and Spartanburg's new under construction ball stadium. Unique opportunity. Come and check it out.
$234,990
325 Dermont Spartanburg, SC 29303
Open House:
Saturday, 12/28 1:00-4:00PM
- Type:
- Other
- Sq.Ft.:
- n/a
- Status:
- Active
- Beds:
- 3
- Lot size:
- 0.11 Acres
- Baths:
- 2.00
- MLS#:
- 1538520
- Subdivision:
- Other
ADDITIONAL INFORMATION
Prepare to be impressed by this BEAUTIFUL NEW 2-Story Home in the Moss Creek Community! The desirable Auburn Plan boasts an open concept Kitchen, a Great room, and a charming dining area. The Kitchen has gorgeous cabinets, granite countertops, and Stainless-Steel Steel Appliances (including Range with Microwave and Dishwasher). The 1st floor also features a powder room. All bedrooms are upstairs in addition to a large loft. The primary suite has a private bath with dual vanity sinks. This desirable plan also comes complete with a 2-car garage.
$229,990
337 Dermont Spartanburg, SC 29303
Open House:
Saturday, 12/28 1:00-4:00PM
- Type:
- Other
- Sq.Ft.:
- n/a
- Status:
- Active
- Beds:
- 3
- Lot size:
- 0.11 Acres
- Baths:
- 3.00
- MLS#:
- 1538517
- Subdivision:
- Other
ADDITIONAL INFORMATION
Prepare to be impressed by this BEAUTIFUL NEW 2-Story Home in the Moss Creek Community! The desirable Auburn Plan boasts an open concept Kitchen, a Great room, and a charming dining area. The Kitchen has gorgeous cabinets, granite countertops, and Stainless-Steel Steel Appliances (including Range with Microwave and Dishwasher). The 1st floor also features a powder room. All bedrooms are upstairs in addition to a large loft. The primary suite has a private bath with dual vanity sinks. This desirable plan also comes complete with a 2-car garage.
$204,990
353 Dermont Spartanburg, SC 29303
Open House:
Saturday, 12/28 1:00-4:00PM
- Type:
- Other
- Sq.Ft.:
- n/a
- Status:
- Active
- Beds:
- 3
- Lot size:
- 0.11 Acres
- Baths:
- 2.00
- MLS#:
- 1536802
- Subdivision:
- Other
ADDITIONAL INFORMATION
Welcome home to this NEW Single-Story Home in the Moss Creek Community! The desirable Briscoe Plan boasts an open design encompassing the Living, Dining, and Kitchen spaces. The Kitchen features gorgeous cabinets, granite countertops, and Stainless-Steel Appliances (including Range with a Microwave hood and Dishwasher). The primary suite has a private bath and a walk-in closet. This Home also includes 2 more bedrooms, a whole secondary bathroom, and a patio.
- Type:
- Land
- Sq.Ft.:
- n/a
- Status:
- Active
- Beds:
- n/a
- Lot size:
- 0.17 Acres
- Baths:
- MLS#:
- 594514
ADDITIONAL INFORMATION
Unlock the potential of this stunning parcel of land located in Spartanburg. Whether your looking for your dream home, or investment, this land can become part of your endless opportunities of advancement.
- Type:
- Other
- Sq.Ft.:
- n/a
- Status:
- Active
- Beds:
- 3
- Lot size:
- 0.2 Acres
- Year built:
- 2024
- Baths:
- 3.00
- MLS#:
- 1538763
- Subdivision:
- Mayfair Village
ADDITIONAL INFORMATION
The popular Meriwether floorplan is a two-story, three-bedroom, two-and-one-half-bathroom home. The nine-foot ceilings on the first floor comes with a roomy kitchen with shaker style cabinets and ample counter space along with a large island that opens up to a eat-in space, great room and separate dining room. The upstairs primary bedroom suite features a large walk-in closet, dual vanities, a walk-in shower, and water closet! The laundry room is conveniently located just outside the primary bedroom and is also accessible through the primary closet for convenience. The additional two upstairs bedrooms have spacious closet space and share a full bathroom. We've also added a charming covered porch to enjoy those sweet South Carolina evenings. Find your new home at Mayfair Village, a gated community in Spartanburg! New homes in Mayfair Village range from 1,500 to over 2,600 square feet. Future amenities include a pickleball court, dog park, pool and cabana. Mayfair Village is only a four minute drive from Westgate Mall, and where you can shop at all the national stores and nine minutes from Wofford College and Spartanburg Medical Center. This new community is accessible to both interstates, I-26 and I-85 and is zoned for Dorman High School which is 10 minutes down I-26.
- Type:
- Single Family
- Sq.Ft.:
- 2,223
- Status:
- Active
- Beds:
- 3
- Lot size:
- 0.2 Acres
- Year built:
- 2024
- Baths:
- 3.00
- MLS#:
- 316039
- Subdivision:
- Mayfair Village
ADDITIONAL INFORMATION
The popular Meriwether floorplan is a two-story, three-bedroom, two-and-one-half-bathroom home. The nine-foot ceilings on the first floor comes with a roomy kitchen with shaker style cabinets and ample counter space along with a large island that opens up to a eat-in space, great room and separate dining room. The upstairs primary bedroom suite features a large walk-in closet, dual vanities, a walk-in shower, and water closet! The laundry room is conveniently located just outside the primary bedroom and is also accessible through the primary closet for convenience. The additional two upstairs bedrooms have spacious closet space and share a full bathroom. We've also added a charming covered porch to enjoy those sweet South Carolina evenings. Find your new home at Mayfair Village, a gated community in Spartanburg! New homes in Mayfair Village range from 1,500 to over 2,600 square feet. Future amenities include a pickleball court, dog park, pool and cabana. Mayfair Village is only a four minute drive from Westgate Mall, and where you can shop at all the national stores and nine minutes from Wofford College and Spartanburg Medical Center. This new community is accessible to both interstates, I-26 and I-85 and is zoned for Dorman High School which is 10 minutes down I-26.
- Type:
- Single Family
- Sq.Ft.:
- 2,165
- Status:
- Active
- Beds:
- 4
- Lot size:
- 0.14 Acres
- Year built:
- 2024
- Baths:
- 3.00
- MLS#:
- 316033
- Subdivision:
- Trailside@Drayton Mills
ADDITIONAL INFORMATION
Welcome to Trailside at Drayton Mills! These craftsman style homes boast 9 foot ceilings on the main level, open concept living perfect for entertaining, James Hardie Color Plus Siding and lawn maintenance included. Perfect for an active lifestyle with community access to The Daniel Morgan Trail, a 50-mile paved urban trail system connecting the community to downtown Spartanburg and beyond. Down the trail, visit the Drayton Mills Marketplace including retail, restaurants and event spaces. Minutes from endless shopping and restaurant options on the East Main Street corridor. Award-winning Spartanburg District 7 Schools. Easy commuting to prominent upstate employers including Spartanburg Regional Health, Michelin, BMW, Kohler, and Milliken & Company. Multiple higher education campuses nearby including USC Upstate, Converse University, Wofford University, Spartanburg Methodist College, Sherman College of Chiropractic, VCOM Carolinas, and Spartanburg Community College. Trailside at Drayton Mills is highly sought-after for families, students and working professionals. Come and enjoy everything that this thriving cultural community has. Immerse yourself in modern comfort and open-concept living with over 2100 square feet of functional living space. Entering the Finley from your inviting covered front porch into your bright foyer, you come to your formal dining room that leads into your beautiful kitchen featuring white cabinetry, white Quartz countertops, tile backsplash, under cabinet lighting, center island and pennisula for extra seating, and stainless steel appliances including a gas range/oven. The high ceilings and large windows in the living room allow the room to feel open and get tons of natural light and the covered back porch overlooks your large backyard. Relax in your main level Primary Suite that features a generous walk in closet, double sinks, and large tiled shower with a built in seat. The laundry and powder room complete the main level. Up the Oak staircase are 3 additional bedrooms, each with a walk in closet, full bath with double sinks, and a great unfinished space perfect for extra storage! The Finley also features a 2 car garage and underground irrigation. An added plus is your lawn maintenance is taken care of by the HOA giving you more time to enjoy your home and the local area! Builder to provide first year of HOA dues. This home will be complete early next year so come by today for your personal tour and make Trailside at Drayton Mills your new home. All our homes feature our Smart Home Technology Package including a video doorbell, keyless entry and touch screen hub. Additionally, our homes are built for efficiency and comfort helping to reduce your energy costs. Our dedicated local warranty team is here for your needs after closing as well. The Drayton Elementary School is in front of the neighborhood. The large playground and open space are available for community use after hours of school. This is a peaceful and convenient addition to the surroundings.
- Type:
- Single Family
- Sq.Ft.:
- 2,179
- Status:
- Active
- Beds:
- 4
- Lot size:
- 0.14 Acres
- Year built:
- 2024
- Baths:
- 3.00
- MLS#:
- 316032
- Subdivision:
- Trailside@Drayton Mills
ADDITIONAL INFORMATION
Welcome to Trailside at Drayton Mills! These craftsman style homes boast 9 foot ceilings on the main level, open concept living perfect for entertaining, James Hardie Color Plus Siding and lawn maintenance included. Perfect for an active lifestyle with community access to The Daniel Morgan Trail, a 50-mile paved urban trail system connecting the community to downtown Spartanburg and beyond. Down the trail, visit the Drayton Mills Marketplace including retail, restaurants and event spaces. Minutes from endless shopping and restaurant options on the East Main Street corridor. Award-winning Spartanburg District 7 Schools. Easy commuting to prominent upstate employers including Spartanburg Regional Health, Michelin, BMW, Kohler, and Milliken & Company. Multiple higher education campuses nearby including USC Upstate, Converse University, Wofford University, Spartanburg Methodist College, Sherman College of Chiropractic, VCOM Carolinas, and Spartanburg Community College. Trailside at Drayton Mills is highly sought-after for families, students and working professionals. Come and enjoy everything that this thriving cultural community has. Immerse yourself in modern comfort and open-concept living with over 2100 square feet of functional living space. Entering the Finley from your inviting covered front porch into your bright foyer, you come to your formal dining room that leads into your beautiful kitchen featuring light brown cabinetry, white Quartz countertops, tile backsplash, under cabinet lighting, center island and pennisula for extra seating, and stainless steel appliances including a gas range/oven. The high ceilings and large windows in the living room allow the room to feel open and get tons of natural light and the covered back porch overlooks your large backyard. Relax in your main level Primary Suite that features a generous walk in closet, double sinks, and large tiled shower with a built in seat. The laundry and powder room complete the main level. Up the Oak staircase are 3 additional bedrooms, each with a walk in closet, full bath with double sinks, and a great unfinished space perfect for extra storage! The Finley also features a 2 car garage and underground irrigation. An added plus is your lawn maintenance is taken care of by the HOA giving you more time to enjoy your home and the local area! Builder to provide first year of HOA dues. This home will be complete early next year so come by today for your personal tour and make Trailside at Drayton Mills your new home. All our homes feature our Smart Home Technology Package including a video doorbell, keyless entry and touch screen hub. Additionally, our homes are built for efficiency and comfort helping to reduce your energy costs. Our dedicated local warranty team is here for your needs after closing as well. The Drayton Elementary School is in front of the neighborhood. The large playground and open space are available for community use after hours of school. This is a peaceful and convenient addition to the surroundings.
$232,000
73 Sunrise Spartanburg, SC 29302
- Type:
- Single Family
- Sq.Ft.:
- 1,206
- Status:
- Active
- Beds:
- 3
- Lot size:
- 0.11 Acres
- Year built:
- 2024
- Baths:
- 2.00
- MLS#:
- 315994
- Subdivision:
- Summer Place
ADDITIONAL INFORMATION
Builder is giving 5K towards Closing Cost! HERE YOU GO!! We have ALL been looking for Modern New Build Homes with Affordable Pricing that includes ALL the Bells & Whistles. Location, Location, Location & NO HOA.. Adorable, Nice Level Lot, Covered Porch, 3 Beds, 2 Full Baths, Open Concept, Quartz Counters, White Cabinets, NO CARPET, Beautiful Trim work throughout the home, Built-in Shelving in the Closets & Laundry Room and Check out the Modern Garage Door. This Builder paid attention to the details in this home and Offered Modern Touches at an Affordable Price. Don't just take my word for it! Call and schedule your private showing and take a look for yourself!! Located conveniently on the East Side of Spartanburg, close to Downtown, AND NOT ONLY ONE OF THESE TO PICK FROM, BUT MANY TO CHOOSE FROM!!! Still under construction. Inside are pictures of completed models.
$149,900
149 Fernridge Spartanburg, SC 29307
- Type:
- Condo
- Sq.Ft.:
- 1,156
- Status:
- Active
- Beds:
- 2
- Year built:
- 1973
- Baths:
- 2.00
- MLS#:
- 315971
- Subdivision:
- Fernbrook Condo
ADDITIONAL INFORMATION
Welcome to this beautifully remodeled 2 BR, 2 bath condo on the Eastside of Spartanburg! Throughout this condo you will find new LVP flooring and carpet throughout, an updated kitchen that includes all new stainless steel appliances and updated bathrooms with new vanities and new tiled floors. This condo has been freshly painted with all new light fixtures and hardware throughout and it also includes your own private patio with a new privacy fence. Monthly HOA fee includes water/sewer, exterior maintenance, lawn maintenance and garbage pickup. Conveniently located to restaurants, shopping and District 7 schools.
$249,900
182 Riverrun Spartanburg, SC 29303
- Type:
- Other
- Sq.Ft.:
- n/a
- Status:
- Active
- Beds:
- 3
- Lot size:
- 0.17 Acres
- Year built:
- 2003
- Baths:
- 2.00
- MLS#:
- 1538619
- Subdivision:
- Other
ADDITIONAL INFORMATION
Welcome to 182 Riverrun Dr, a charming 3-bedroom, 2-bath home located in Spartanburg, SC just minutes from Boiling Springs. This cozy residence offers just under 1,400 square feet of living space with a spacious living room featuring a fireplace and beautiful hardwood floors in the main living area. The open layout is perfect for entertaining, and the kitchen is functional with ample cabinet space. Step outside to enjoy a relaxing covered back deck, overlooking a fully fenced backyard—ideal for pets, children and/or just relaxing. Additional features include a 2-car garage, and an HVAC system that's only 5 years old ensuring energy efficiency, and a 2 year old roof. Conveniently located just minutes from Interstate 85 and hwy 9, USC Upstate, local restaurants, and shopping, this home is perfect for those looking for easy access to amenities. 15 mins from lake Bowen and lake Blalock. Don’t miss this opportunity to own a well-maintained home in a prime location!
$25,000
Greenville Spartanburg, SC 29301
- Type:
- Land
- Sq.Ft.:
- n/a
- Status:
- Active
- Beds:
- n/a
- Lot size:
- 0.25 Acres
- Baths:
- MLS#:
- 1538617
ADDITIONAL INFORMATION
Great opportunity to own a residential lot in the quickly developing city of Spartanburg. Only 1.5 miles to the heart of the beautiful and ever-growing downtown area filled with great restaurants, shopping, entertainment. With all the projects slated to break ground in the near future to enhance the city opportunities to find lots like this at a great price won't be around forever
$336,000
335 Harrell Spartanburg, SC 29307
- Type:
- Other
- Sq.Ft.:
- n/a
- Status:
- Active
- Beds:
- 4
- Lot size:
- 0.47 Acres
- Year built:
- 1969
- Baths:
- 2.00
- MLS#:
- 1537913
- Subdivision:
- Hillbrook
ADDITIONAL INFORMATION
Welcome home to your Brick Beauty situated in Hillbrook Neighborhood minutes from Downtown Spartanburg and zoned for award winning school district 7! As you drive up, the freshly painted brick exterior greets you, complete with new shutters and a rocking chair front porch perfect to watch the kiddos ride bikes as the leaves begin to fall. Walk through the brand new front door into an inviting space featuring fresh neutral paint, gorgeous laminate flooring throughout the entire home, smooth ceilings and space galore. Entertain family and friends with ease in the brand new kitchen featuring stainless appliances, an apron front stainless-steel sink, gorgeous white cabinets, quartz countertops and island seating. The kitchen is open to the breakfast area with a large picture window overlooking the backyard and also open to the family room which is great for the family chef to be able to keep an eye out while cooking or just be part of the party. Relax in front of the fireplace with a good book or enjoy a Friday movie night cuddled on the couch. The dining room is right off the kitchen featuring a sliding door and could be used as a home office. Flowing through right into the den which the ideal space for the kiddos to play, a man cave or just a second living space. The spacious laundry room off the kitchen is great for extra storage and makes this chore a breeze. Head down the hall to the back corner of the home where the Primary Bedroom is situated, featuring fresh paint, a spacious closet for all those shoes, and the en suite which showcases a large gray vanity with quartz countertops. Across the hall, two secondary bedrooms flank a Jack and Jill bathroom with a walk-in shower. The fourth bedroom is currently used as a home gym and has tons of natural light. Let’s enjoy some outdoor living- first, right off the new kitchen is a large screened in porch which is perfect for relaxing with a glass of wine after work. Grill out on the large custom patio with friends and let the kiddos play and the dogs run in the fenced in backyard. This home has had many updates over the last six years- new lighting, new HVAC/Furnace, roof, windows, new lighting and more! Come fall in love with your new home today!

Information is provided exclusively for consumers' personal, non-commercial use and may not be used for any purpose other than to identify prospective properties consumers may be interested in purchasing. Copyright 2024 Greenville Multiple Listing Service, Inc. All rights reserved.

Andrea D. Conner, License 102111, Xome Inc., License 19633, [email protected], 844-400-XOME (9663), 751 Highway 121 Bypass, Suite 100, Lewisville, Texas 75067

The information being provided is for the consumer's personal, non-commercial use and may not be used for any purpose other than to identify prospective properties consumer may be interested in purchasing. Any information relating to real estate for sale referenced on this web site comes from the Internet Data Exchange (IDX) program of the Consolidated MLS®. This web site may reference real estate listing(s) held by a brokerage firm other than the broker and/or agent who owns this web site. The accuracy of all information, regardless of source, including but not limited to square footages and lot sizes, is deemed reliable but not guaranteed and should be personally verified through personal inspection by and/or with the appropriate professionals. Copyright © 2024, Consolidated MLS®.
Spartanburg Real Estate
The median home value in Spartanburg, SC is $252,250. This is higher than the county median home value of $232,300. The national median home value is $338,100. The average price of homes sold in Spartanburg, SC is $252,250. Approximately 46.17% of Spartanburg homes are owned, compared to 41.84% rented, while 11.98% are vacant. Spartanburg real estate listings include condos, townhomes, and single family homes for sale. Commercial properties are also available. If you see a property you’re interested in, contact a Spartanburg real estate agent to arrange a tour today!
Spartanburg, South Carolina has a population of 37,990. Spartanburg is less family-centric than the surrounding county with 23.91% of the households containing married families with children. The county average for households married with children is 29.91%.
The median household income in Spartanburg, South Carolina is $45,228. The median household income for the surrounding county is $57,627 compared to the national median of $69,021. The median age of people living in Spartanburg is 35.5 years.
Spartanburg Weather
The average high temperature in July is 90.9 degrees, with an average low temperature in January of 27.2 degrees. The average rainfall is approximately 48.7 inches per year, with 1.8 inches of snow per year.


