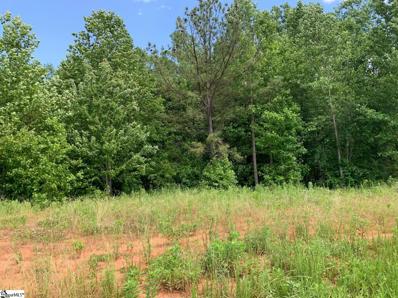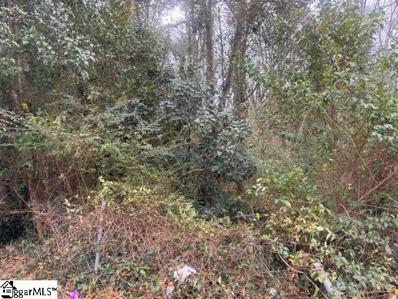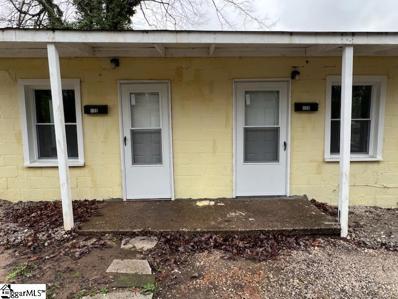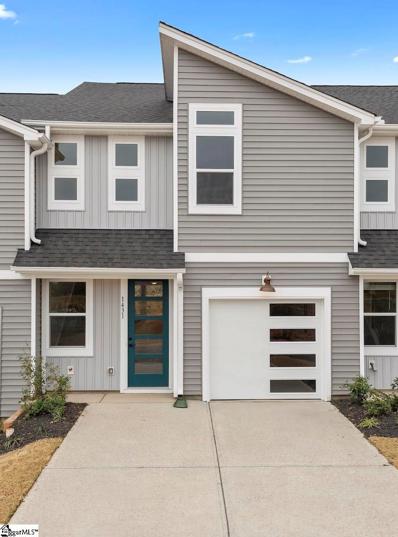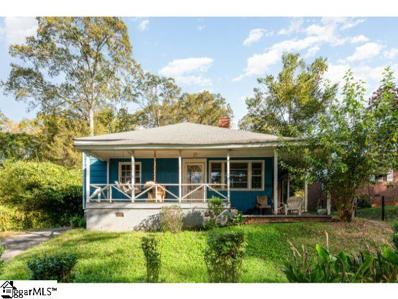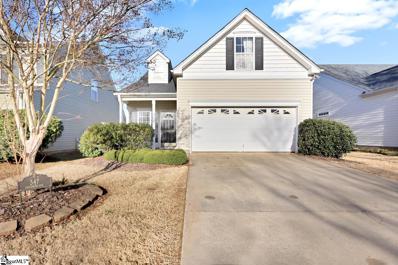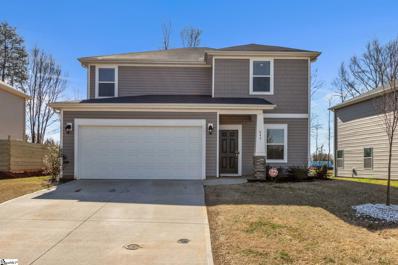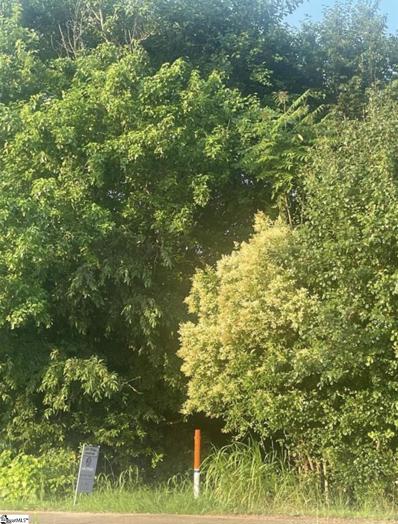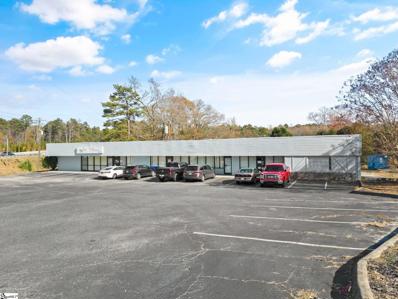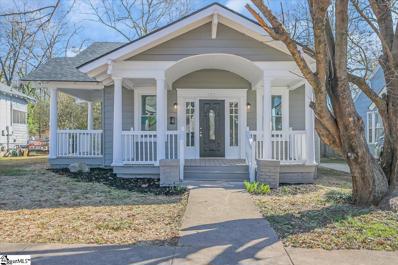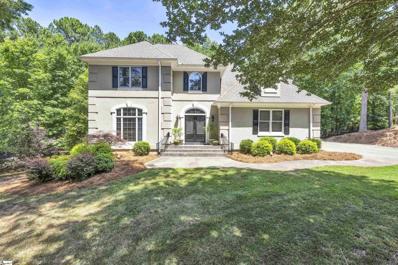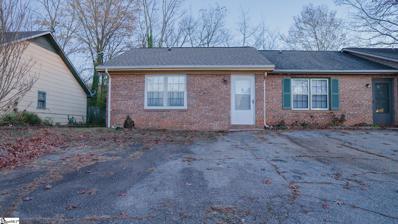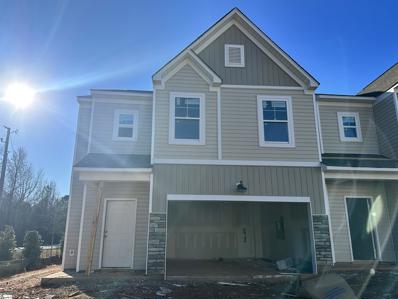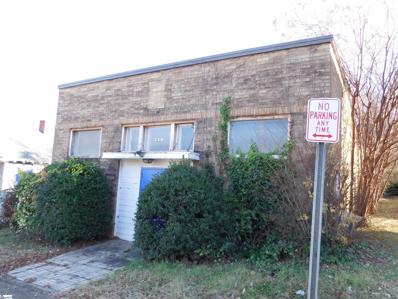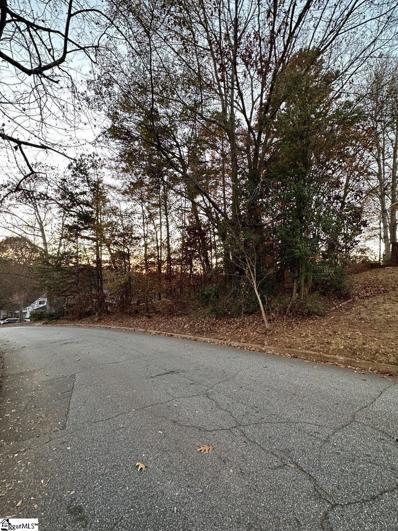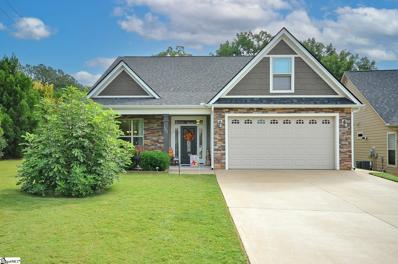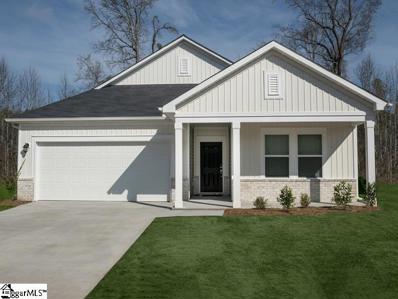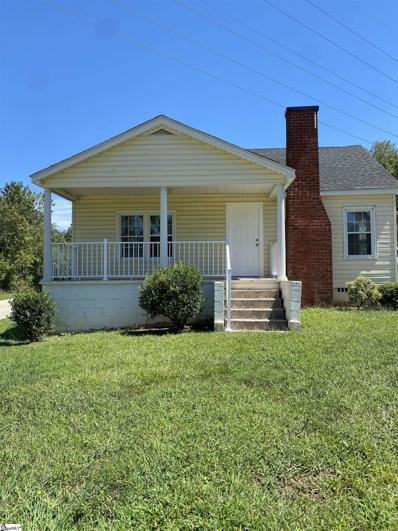Spartanburg SC Homes for Rent
- Type:
- Single Family
- Sq.Ft.:
- 2,260
- Status:
- Active
- Beds:
- 3
- Lot size:
- 0.14 Acres
- Year built:
- 2024
- Baths:
- 3.00
- MLS#:
- 309147
- Subdivision:
- Mayfair Village
ADDITIONAL INFORMATION
The popular Meriwether floorplan is a two-story, three-bedroom, two-and-one-half-bathroom home. The nine-foot ceilings on the first floor comes with a roomy kitchen with shaker style cabinets and ample counter space along with a large island that opens up to a eat-in space, great room with a fireplace and separate dining room. The upstairs primary bedroom suite features a large walk-in closet, dual vanities, a walk-in shower, and water closet! The laundry room is conveniently located just outside the primary bedroom and is also accessible through the primary closet for convenience. The additional two upstairs bedrooms have spacious closet space and share a full bathroom. We've also added a charming covered porch to enjoy those sweet South Carolina evenings. Find your new home at Mayfair Village, a gated community in Spartanburg! New homes in Mayfair Village range from 1,500 to over 2,600 square feet. Future amenities include a pickleball court, dog park, pool and cabana. Mayfair Village is only a four minute drive from Westgate Mall, and where you can shop at all the national stores and nine minutes from Wofford College and Spartanburg Medical Center. This new community is accessible to both interstates, I-26 and I-85 and is zoned for Dorman High School which is 10 minutes down I-26.
$285,000
2109 Mayberry Spartanburg, SC 29301
- Type:
- Single Family
- Sq.Ft.:
- 2,392
- Status:
- Active
- Beds:
- 4
- Lot size:
- 0.18 Acres
- Year built:
- 2024
- Baths:
- 3.00
- MLS#:
- 309150
- Subdivision:
- Mayfair Village
ADDITIONAL INFORMATION
This Monroe floorplan is a two-story, four-bedroom, two-and-one-half-bathroom home. The nine-foot ceilings on the first floor comes with a roomy kitchen with shaker style cabinets and ample counter space along with a large island that opens up to the great room and separate dining area. The primary bedroom suite on the main floor features a large walk-in closet, dual vanities, a walk-in shower, and water closet! The laundry room is conveniently located on the main floor. The additional three upstairs bedrooms have spacious closet space and share a full bathroom. The loft on the second floor provides a second entertaining space. We've also added a charming covered porch to enjoy those sweet South Carolina evenings. Come see this Gated Community with Pool, Cabana, and Pickleball Court.
$149,000
Old Converse Spartanburg, SC 29301
- Type:
- Land
- Sq.Ft.:
- n/a
- Status:
- Active
- Beds:
- n/a
- Lot size:
- 8.99 Acres
- Baths:
- MLS#:
- 308818
ADDITIONAL INFORMATION
East side. Excellent location, just minutes from downtown Spartanburg and easy commute to Greenville and Gaffney; just 5 minutes from I-85. Beautiful nicely wooded 9 acres with a creek boarding one side. Build your Dream Home near the creek or one of the many locations on this land. then enjoy the nature that surrounds you in this country setting. This property has potential to be subdivided for more homes with road frontage on 2 sides. Glennwood Hills Dr has 486' and Old Converse Rd has 873' of road frontage. Public water available and septic necessary. Close to schools, shopping, medical.
- Type:
- Land
- Sq.Ft.:
- n/a
- Status:
- Active
- Beds:
- n/a
- Lot size:
- 0.24 Acres
- Baths:
- MLS#:
- 1518693
- Subdivision:
- Shoally Brook
ADDITIONAL INFORMATION
Seize the opportunity to build your dream home on this nearly .25-acre lot at 302 Oglesby Creek Lane, Spartanburg, SC, in a serene neighborhood near Boiling Springs. This coveted property is ideal for those seeking minimal HOA fees, USDA eligibility, and a peaceful lifestyle. Perfectly situated minutes from I-85, near Target, Publix, and within the highly regarded District 2 school zone, it offers both tranquility and convenience. Envision a low-maintenance ranch-style home that embodies your personal style, with potential features like a cozy fireplace, open floor plan, and a kitchen with granite countertops. The natural setting, enhanced by the soothing sounds of a nearby creek, is a blank canvas for your backyard oasis. Act now to turn 302 Oglesby Creek Lane into your new address in this sought-after Spartanburg location. This gem won't last, so bring all offers and start planning your future home today.
- Type:
- General Commercial
- Sq.Ft.:
- n/a
- Status:
- Active
- Beds:
- n/a
- Lot size:
- 0.37 Acres
- Baths:
- MLS#:
- 307951
ADDITIONAL INFORMATION
Looking for unique architecture in the thriving town of Spartanburg? This is the old Freeman gas building for the locals that may be familiar with the area and is close to interstates, downtown and anything else you could need. This property has a huge open space with lots of windows for natural light, several rooms for offices, a large conference room as well as a nice new large bathroom and has recently converted the downstairs area into a 2 bedroom apartment. The owner is currently using the upstairs as an art gallery and sometimes rents it out as an event venue for crowds up to 200 people. Contact John Smith for showings or for more info!
$11,500
S Center Spartanburg, SC 29301
- Type:
- Land
- Sq.Ft.:
- n/a
- Status:
- Active
- Beds:
- n/a
- Lot size:
- 0.25 Acres
- Baths:
- MLS#:
- 1517485
ADDITIONAL INFORMATION
The property has a creek on it and is being sold by a tax deed.
$115,000
120 Owens Spartanburg, SC 29306
- Type:
- Other
- Sq.Ft.:
- 988
- Status:
- Active
- Beds:
- 2
- Lot size:
- 0.1 Acres
- Year built:
- 1940
- Baths:
- 2.00
- MLS#:
- 1517211
- Subdivision:
- None
ADDITIONAL INFORMATION
Investors looking for the 1% rule? Well, here you go! This duplex is just minutes to downtown Spartanburg and was recently renovated on the inside with new flooring, paint, water heater and AC. The right side is vacant and the left side is currently rented. 3 brand new homes were built next door. Snatch this one up and start cash flowing right away.
$749,000
139 Elm View Spartanburg, SC 29307
- Type:
- Other
- Sq.Ft.:
- n/a
- Status:
- Active
- Beds:
- 4
- Lot size:
- 0.57 Acres
- Baths:
- 4.00
- MLS#:
- 1516979
- Subdivision:
- Other
ADDITIONAL INFORMATION
Looking for a new custom home on Spartanburg's Eastside? Consider this new construction, to be built, gorgeous 4 to 5 bedroom, 3 full bath, custom built home located on Spartanburg's Eastside in the beautiful community of Coggins Farm. Complete Construction could happen within 5-8 months. Opening the front door, you are welcomed by a HUGE open great room with coffered ceilings, fireplace, luxury vinyl flooring, and a unique trim package. The large, kitchen, replete with quartz countertops and custom cabinets, overlooks both the great room and dining areas. The living room features a gas fireplace beautifully surrounded by a stone fireplace while an abundance of windows let in a natural lighting. The beautiful master bath has double vanities, a tile shower with double shower heads, and a spacious walk-in closet. . In addition, there are three other bedrooms and a full bath and half bath located downstairs. The front bedroom could be used as an office/study. Upstairs, you will find the huge rec room that can be used as a playroom, office, workout room, or even converted into a 5th bedroom/suite. Downtown Spartanburg, offering shops, restaurants, cafes, and venues are nearby. *HOA or developer to approve final floor plan.
$243,777
1431 Darrowby Spartanburg, SC 29301
- Type:
- Other
- Sq.Ft.:
- n/a
- Status:
- Active
- Beds:
- 3
- Lot size:
- 0.05 Acres
- Baths:
- 3.00
- MLS#:
- 1515665
- Subdivision:
- Westgate Village Townes
ADDITIONAL INFORMATION
Welcome to this 3 Bedroom, 2.5 Bath Luxury Townhome located in the heart of Spartanburg business district. In addition to being close to major shopping and restaurants, this community boasts a crystal blue pool and gated dog park. Enter your new home through a gorgeous 8ft glass panel door that allows abundant natural light to enter into the home. It also features an oversized kitchen with upgraded countertops and cabinets with cove crown molding. Separating the kitchen and living room is an 11 foot island with seating for up to 5 people. The second floor features a one-of-a-kind owner's suite with dual closets and a 10 foot high vaulted ceiling. Just outside the suite is a complete walk in laundry room great space. The additional two bedrooms and second full bath round out the second level. Live the luxury life at Westgate Village Townes.
$11,500
Center Spartanburg, SC 29301
- Type:
- Land
- Sq.Ft.:
- n/a
- Status:
- Active
- Beds:
- n/a
- Lot size:
- 0.25 Acres
- Baths:
- MLS#:
- 307376
ADDITIONAL INFORMATION
The property has a creek on it and is being sold by a tax deed.
$125,000
706 Farley Spartanburg, SC 29301
- Type:
- Other
- Sq.Ft.:
- n/a
- Status:
- Active
- Beds:
- 3
- Lot size:
- 0.23 Acres
- Year built:
- 1960
- Baths:
- 1.00
- MLS#:
- 1511662
- Subdivision:
- Other
ADDITIONAL INFORMATION
706 Farley Ave - Investor's Special! Discover potential in this 3-bedroom, 1-bathroom fixer-upper spanning over 1,000 sqft. Embrace creative renovation opportunities in a tranquil, HOA-free neighborhood. Enjoy a spacious front porch and the freedom to craft your dream space. Don't miss out on this unique investment opportunity! Contact us today for a viewing. Sold As-is.
$265,000
347 Edgemont Spartanburg, SC 29301
- Type:
- Other
- Sq.Ft.:
- n/a
- Status:
- Active
- Beds:
- 3
- Lot size:
- 0.12 Acres
- Year built:
- 2006
- Baths:
- 3.00
- MLS#:
- 1515663
- Subdivision:
- Other
ADDITIONAL INFORMATION
Welcome home! With a convenient location, open-concept living, and a master-on main, this is the perfect home for you. Invite your friends and family to gather around the cozy fireplace or step outside to the screened porch to enjoy some fresh air and sunshine. The bright, open kitchen features ample countertops, stainless steel appliances, and a breakfast bar with seating for 4. The downstairs master bedroom includes a double sink vanity, plenty of closet space, walk-in shower, and a garden tub for a nice, hot soak after a long day. Upstairs, two spacious bedrooms share a hall bathroom and the bonus room has been finished for use as either a play area, office, or homeschool room. Hawk Creek is a friendly neighborhood with a community pool - the perfect place to call home. Also included are the washer, dryer, and refrigerator!
- Type:
- Other
- Sq.Ft.:
- n/a
- Status:
- Active
- Beds:
- 3
- Lot size:
- 0.2 Acres
- Baths:
- 3.00
- MLS#:
- 1516482
- Subdivision:
- Grays Creek
ADDITIONAL INFORMATION
Looking for a practically brand new home located just off of I-85, I-585, and I-26 in school district 6? Look no further! This energy efficient home features 3 bedroom, 2.5 bath with a flex space with endless options of its use. This homes floor plan opens up to an open concept great for entertaining with a spacious kitchen with plenty of cabinet space, a large island and stainless steel appliances. The owners bedroom includes a walk-in closet and a private en-suite bathroom. While the other two bedrooms are also generously sized and shares another full bathroom, and a walk in laundry room all located on the second floor. In addition to the beautiful interior, this home includes a large sized backyard, which is perfect for entertaining guests or enjoying a bit of outdoor relaxation. Whether you're a first-time home buyer, a growing family, or someone looking for a great investment opportunity, this home awaits you.
- Type:
- Land
- Sq.Ft.:
- n/a
- Status:
- Active
- Beds:
- n/a
- Lot size:
- 0.48 Acres
- Baths:
- MLS#:
- 1515836
- Subdivision:
- None
ADDITIONAL INFORMATION
This property is a great location for any business. The back of the property features a great view of the Cleveland Park pond. Enjoy your view while you work. This property is in the county. Some information was taken from the tax records. Seller does not have any knowledge of C&R, or Setbacks for building. Buyer's agent is responsible for any information pertaining to easements, zoning. water, power etc. We have an appraisal on file for $95,000
$675,000
103 Metro Spartanburg, SC 29303
- Type:
- Other
- Sq.Ft.:
- n/a
- Status:
- Active
- Beds:
- n/a
- Lot size:
- 1 Acres
- Baths:
- MLS#:
- 1515578
ADDITIONAL INFORMATION
AMAZING OFFICE / RETAIL SPACE 5 MINUTES FROM DOWNTOWN SPARTANBURG! This location has been the home of TheCarolina Pregnancy Center for many years, but they are moving out in February. The building is immediately available for purchase and will be vacant by March. It is currently being used as one connected retail / office space, but it could easily be separated into multiple retail spaces. The building currently has multiple offices, storage areas, two kitchens, and multiple bathrooms. Location is key here.The building is located just off of 585, Boiling Springs Road, and Asheville Highway. It is less than a mile from Milliken & Company. Do not miss your opportunity to see this amazing building before it is gone!
$165,000
133 Princeton Spartanburg, SC 29306
- Type:
- Other
- Sq.Ft.:
- n/a
- Status:
- Active
- Beds:
- 3
- Baths:
- 1.00
- MLS#:
- 1515206
- Subdivision:
- None
ADDITIONAL INFORMATION
Welcome to this charming 3-bedroom, 1-bathroom home in Spartanburg, SC—perfect for first-time buyers! This cozy gem has been thoughtfully updated with modern touches, including stylish LVP flooring and fresh paint throughout. The open and inviting living area is perfect for relaxation and entertaining. The functional kitchen provides all the amenities you need for everyday living. Three comfortable bedrooms offer versatility and ample space for your needs. Located in a convenient Spartanburg location, this home is an excellent opportunity for those seeking a starter home. With its recent updates, it's move-in ready and waiting for you to make it your own. Don't miss out on this fantastic opportunity. Schedule a showing today and experience the comfort and convenience this home has to offer!
- Type:
- Other
- Sq.Ft.:
- n/a
- Status:
- Active
- Beds:
- 4
- Lot size:
- 1 Acres
- Year built:
- 1994
- Baths:
- 4.00
- MLS#:
- 1503328
- Subdivision:
- Carolina Country Club
ADDITIONAL INFORMATION
Exquisite home located on the 12th green at Carolina Country Club endowed with every amenity for luxurious living. First level has all hardwood floors and tile along with main level master suite. Beautifully open kitchen with huge breakfast room open to great room and sunroom. Formal dining and two story foyer complete the downstairs. Second floor has three bedrooms, each with bathroom access and large bonus. Wrap around deck overlooks professionally landscaped yard. A great cul-de-sac location.
- Type:
- Other
- Sq.Ft.:
- n/a
- Status:
- Active
- Beds:
- 2
- Baths:
- 1.00
- MLS#:
- 1514672
- Subdivision:
- Stone Creek
ADDITIONAL INFORMATION
Investor's opportunity: A one-bedroom home with a back enclosed porch serving as a second bedroom and one bathroom is currently available. The property is presently rented to a 14-year resident who pays monthly rent. To schedule a viewing, please get in touch with the listing agent. An open house is in the planning stages to respect the privacy of the current tenant.
$282,156
3009 Olivette Spartanburg, SC 29334
- Type:
- Other
- Sq.Ft.:
- n/a
- Status:
- Active
- Beds:
- 3
- Lot size:
- 0.06 Acres
- Year built:
- 2023
- Baths:
- 3.00
- MLS#:
- 1514671
- Subdivision:
- Wendover
ADDITIONAL INFORMATION
- Type:
- Other
- Sq.Ft.:
- n/a
- Status:
- Active
- Beds:
- n/a
- Lot size:
- 0.32 Acres
- Baths:
- MLS#:
- 1514607
ADDITIONAL INFORMATION
Prime rental space in downtown Spartanburg! Set your business apart from the others with this high visibility/high traffic count commercial building! You'll enjoy close proximity to downtown, interstate and highways, airports, restaurants and more! Bring your ideas/creativity and enjoy 2130+/- square feet! *Ample rear parking provides approximately 18-25 parking spaces *The ceiling has been vaulted and the duct work exposed throughout the space *Owner will build to suit or tenant can BTS their needs at tenant expense for less rent (call for details) *Gross or NNN Lease options (call for details) *Available Jan 2024; lease minimum required. (Call for details)
- Type:
- Land
- Sq.Ft.:
- n/a
- Status:
- Active
- Beds:
- n/a
- Lot size:
- 1 Acres
- Baths:
- MLS#:
- 1514597
- Subdivision:
- Heathwood
ADDITIONAL INFORMATION
Nestled within the heart of nature's tranquility, this rolling exceptional land parcel offers a unique opportunity to craft your vision of opulent living. Situated in a tranquil location free from the constraints of Homeowners' Association (HOA) restrictions, this expansive plot of land spans just over half an acre and presents an ideal canvas for your grand luxury personal residence. Your architectural imagination knows no bounds. Design and construct the mansion you've always dreamed of, reflecting your personal style and preferences without any compromise. Surrounded by lush timber and embraced by the soothing sounds of nature, this land guarantees privacy and tranquility. This parcel is also ideal as an investment. Located in a great part of town for your future home.
$420,000
603 Cub Branch Spartanburg, SC 29301
- Type:
- Other
- Sq.Ft.:
- n/a
- Status:
- Active
- Beds:
- 3
- Lot size:
- 0.42 Acres
- Year built:
- 2017
- Baths:
- 3.00
- MLS#:
- 1507848
- Subdivision:
- Kensington Creek
ADDITIONAL INFORMATION
CONVENIENT LOCATION! NEWER COMMUNITY w/POOL & SIDEWALKS! LARGE FENCED BACKYARD! BEAUTIFUL QUALITY HOME! GOOD SCHOOL AREA! GREAT PRICE for ALL! This LOCATION is just minutes from shopping/dining and even DOWNTOWN SPARTANBURG! Also, Wofford and USC-Upstate Universities are within a 10-minute drive. I-26 is about 2 miles and I-85 are about 5 miles away to take you to the Upstate's major cities for employment or pleasure. GREENVILLE'S major shopping is about 20 minutes away, while the NC Blue Ridge Mountains & towns are an easy 30-minute drive via I-26!!! SUCH A CONVENIENT LOCATION!!! This WELL-KEPT NEWER COMMUNITY was developed and built by a local respected builder, with a "step-above" as to the concrete-plank (not vinyl) homes inside/out and the common areas. This can be seen in the beautiful landscaping in the common areas at the entrance and the COMMUNITY POOL AREA plus the construction of the homes. No need to worry about building your own pool for these southern hot days, just give that job to the community to take care of. Wonderful sidewalks are throughout the community and right in front of this home, allowing walking for exercise or pleasure. This particular lot is nearly a half-acre (.42), which is approximately twice the size of most others in the community. It has been beautifully landscaped, starting with the variety of border trees on the left side and the beautiful plantings in front yard providing a shield from the street and offering beauty and privacy for the owners to be able to sit on the rocking-chair front porch. The backyard, with its manicured lawn, extends to a natural green treed area. It is large enough to enjoy croquet, volleyball or cornball, etc. in complete privacy...or one can be a spectator to all of this from the covered back patio area. There is a double patio, with one uncovered for grilling. The home itself is "House Beautiful"!!! Its nearly 2200 SF floor plan is ideal for any family demographic. Quality exudes throughout! The spacious feeling comes from the soaring 12-foot ceilings in the Family Room and Kitchen and Breakfast Room, all open. The lovely gas-log stone fireplace gives ambiance to all these major living areas. There are 9' ceilings elsewhere. There is also a trey ceiling in the separate formal Dining Room, which is conveniently separated from the Kitchen with a Butler's Pantry on one side and a walk-in food pantry closet on the other. There is an abundance of kitchen cabinetry with granite countertops, including an eating island and computer desk area. There are 2 ½ Bathrooms and 3 Bedrooms, all large enough for a king-sized bed. The ensuite Master Bedroom is complete with a dual-sink vanity, garden tub, separate shower and water closet. Schools for the area are highly desirable! HURRY TO GET this BEAUTIFUL ONE-LEVEL HOME in this LOVELY POOL COMMUNITY in this CONVENIENT LOCATION at this GREAT PRICE for all it offers! (If SF is important to buyer, buyer must verify.)
$258,900
115 Martel Spartanburg, SC 29306
Open House:
Saturday, 12/28 12:00-4:00PM
- Type:
- Other
- Sq.Ft.:
- n/a
- Status:
- Active
- Beds:
- 3
- Lot size:
- 0.25 Acres
- Year built:
- 2023
- Baths:
- 2.00
- MLS#:
- 1513922
- Subdivision:
- Holland Park
ADDITIONAL INFORMATION
Brand new, energy-efficient home ready NOW! Enjoy happy hour on the Chandler's back patio. White cabinets with white quartz countertops, Bishop Ridge Fresh Pine EVP flooring and carpet in our Balanced (1) Package. Now open, Holland Park provides open-concept, single-family homes in the highly sought-after Spartanburg High School area, just four miles from downtown Spartanburg. With clear pricing and an easier buying process, Holland Park offers a simple, more affordable way into the new home of your dreams. Schedule an appointment today. Each of our homes is built with innovative, energy-efficient features designed to help you enjoy more savings, better health, real comfort and peace of mind.
$278,900
103 Madera Spartanburg, SC 29302
- Type:
- Other
- Sq.Ft.:
- n/a
- Status:
- Active
- Beds:
- 3
- Lot size:
- 0.18 Acres
- Year built:
- 2023
- Baths:
- 2.00
- MLS#:
- 1513867
- Subdivision:
- Holland Park
ADDITIONAL INFORMATION
Brand new, energy-efficient home ready NOW! Elemental Interior Package. The Buchanan floorplan offers 3 bedrooms, 2 bathrooms and a 2-car garage. Prepare dinner in the open-concept kitchen while staying connected with kids or guests in the great room. The primary suite offers dual sinks and a large walk-in closet. Now open, Holland Park offers open-concept, single-family homes in the highly sought-after Spartanburg High School area, just four miles from downtown Spartanburg and all this area has to offer. With clear pricing and an easier buying process, Holland Park offers a simple, more affordable way into the new home of your dreams. Schedule an appointment today. Each of our homes is built with innovative, energy-efficient features designed to help you enjoy more savings, better health, real comfort and peace of mind.
- Type:
- Other
- Sq.Ft.:
- n/a
- Status:
- Active
- Beds:
- 2
- Lot size:
- 0.47 Acres
- Year built:
- 1948
- Baths:
- 1.00
- MLS#:
- 1513716
- Subdivision:
- None
ADDITIONAL INFORMATION
Wonderful investment property!! This home is currently rented for $1,100 a month. It is located along the new part of the Mary Black Rail Trail(more info on associated docs) and close to Historic Glendale Shoals. It is convenient to all schools and downtown Spartanburg. This property is to be purchased as a package along with 3997 Country Club Rd, 4095 Country Club Rd, and 210 Hilton St. Opportunities here are endless with room enough to possibly add more homes, townhouses, etc. Country Club Rd will be a cul de sac with traffic routed on the new Hilton St. , which makes this portion of Country Club Rd extremely desirable. Tenant occupied. Do not disturb tenants. Access to be granted after all four properties under contract.


Information is provided exclusively for consumers' personal, non-commercial use and may not be used for any purpose other than to identify prospective properties consumers may be interested in purchasing. Copyright 2024 Greenville Multiple Listing Service, Inc. All rights reserved.
Spartanburg Real Estate
The median home value in Spartanburg, SC is $252,250. This is higher than the county median home value of $232,300. The national median home value is $338,100. The average price of homes sold in Spartanburg, SC is $252,250. Approximately 46.17% of Spartanburg homes are owned, compared to 41.84% rented, while 11.98% are vacant. Spartanburg real estate listings include condos, townhomes, and single family homes for sale. Commercial properties are also available. If you see a property you’re interested in, contact a Spartanburg real estate agent to arrange a tour today!
Spartanburg, South Carolina has a population of 37,990. Spartanburg is less family-centric than the surrounding county with 23.91% of the households containing married families with children. The county average for households married with children is 29.91%.
The median household income in Spartanburg, South Carolina is $45,228. The median household income for the surrounding county is $57,627 compared to the national median of $69,021. The median age of people living in Spartanburg is 35.5 years.
Spartanburg Weather
The average high temperature in July is 90.9 degrees, with an average low temperature in January of 27.2 degrees. The average rainfall is approximately 48.7 inches per year, with 1.8 inches of snow per year.



