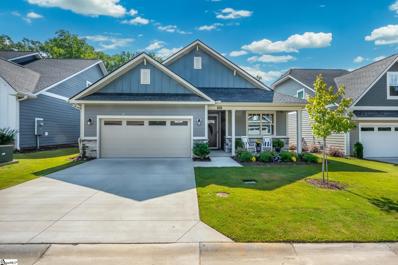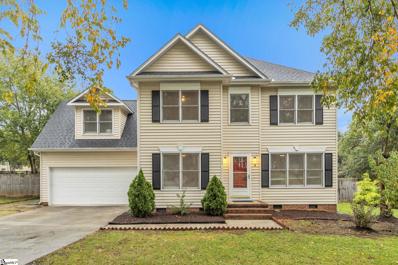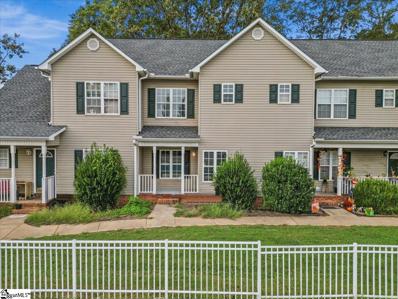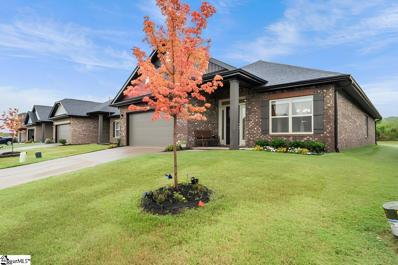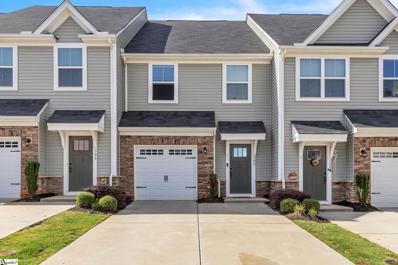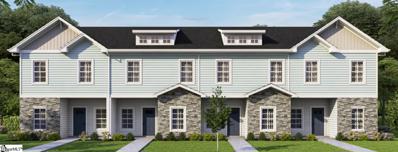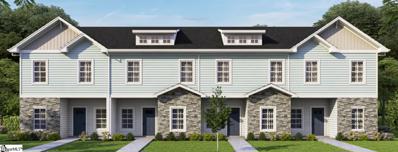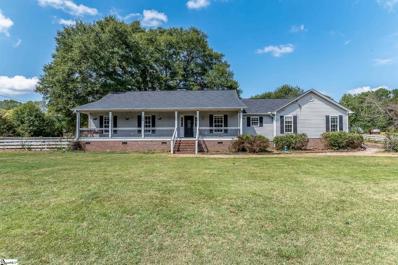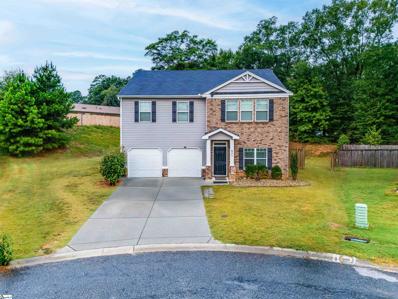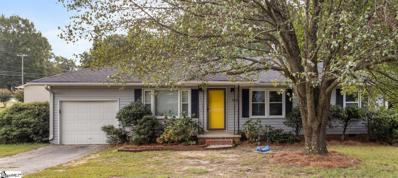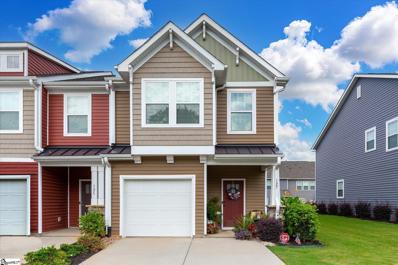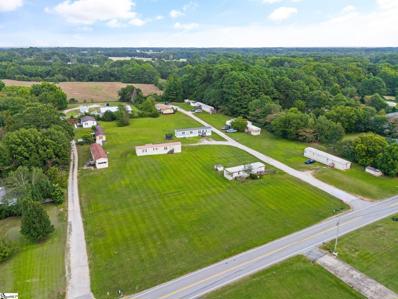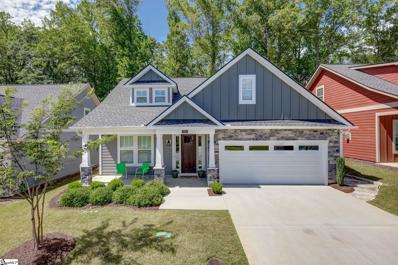Simpsonville SC Homes for Rent
- Type:
- Other
- Sq.Ft.:
- n/a
- Status:
- Active
- Beds:
- 3
- Lot size:
- 0.13 Acres
- Baths:
- 2.00
- MLS#:
- 1536673
- Subdivision:
- The Retreat
ADDITIONAL INFORMATION
Experience the perfect blend of modern comfort and natural beauty at 225 Holly Branch Place, an upgraded craftsman home in the sought-after Retreat community. This stunning property provides everything you need for effortless living. Nestled at the end of a quiet street, this home boasts a peaceful setting with extra parking and easy access to scenic walking trails. As you approach, you'll be charmed by the inviting front porch, ideal for relaxing in your rocking chairs. Step inside to find a spacious, open floor plan all on one convenient level. The gleaming hardwood floors flow from the foyer into the bright living area, where a cozy gas fireplace invites you to unwind on chilly evenings. The gourmet kitchen is a chef's dream, featuring a large pantry, elegant subway tile backsplash, and a gas stove. The expansive quartz island provides ample space for meal prep and casual dining. Adjacent to the living space, the primary suite is a true retreat, complete with an en-suite bathroom boasting a double vanity, a luxurious tile shower, and a separate soaking tub. Large windows across the back of the house flood the space with natural light and display picturesque views of the lush, wooded landscape. The highlight of this home is the covered porch, where you can relax and enjoy the sights and sounds of nature in your fenced yard. Watch deer, bunnies, and birds, and listen to the soothing calls of spring frogs. This move-in-ready home also comes with the added convenience of lawn maintenance included in the HOA, giving you more time to enjoy life. Located just 15 minutes from downtown, 1 mile from the new Bridgeway Station, and across the street from Holly Tree Country Club, 225 Holly Branch Place is the perfect place to call home. Don't miss your chance to own this better-than-new property. Schedule a showing today!
- Type:
- Other
- Sq.Ft.:
- n/a
- Status:
- Active
- Beds:
- 3
- Lot size:
- 0.33 Acres
- Baths:
- 3.00
- MLS#:
- 1538427
- Subdivision:
- Ricelan Springs
ADDITIONAL INFORMATION
Welcome to this beautifully updated 3-bedroom, 2.5-bathroom home located in the highly desirable Mauldin/Simpsonville community. Nestled in a quiet cul-de-sac, this home offers both privacy and convenience, with easy access to Highway 385 and walking distance to the brand-new BridgeWay Station, offering shops, dining, and entertainment. Step inside to find real hardwood floors throughout the downstairs living areas, fresh paint throughout, and new ceiling fans in every room. The spacious living areas and all bedrooms feature solid surface flooring, adding both style and durability. The large master bedroom boasts an en suite bathroom complete with double sinks, a separate tub, and a stand-alone shower for your relaxation. A recreation room offers the perfect space for an office, playroom, or additional lounge area. Outside, enjoy a fully fenced-in backyard with a spacious deck and screened porch, perfect for outdoor entertaining. With stainless steel appliances, a gas-burning fireplace, and a prime location close to shopping, dining, and highways, this home has everything you need for comfortable living!
- Type:
- Other
- Sq.Ft.:
- n/a
- Status:
- Active
- Beds:
- 4
- Lot size:
- 0.24 Acres
- Baths:
- 2.00
- MLS#:
- 1538745
- Subdivision:
- Walnut Ridge
ADDITIONAL INFORMATION
Discover this stunning FULL BRICK, SINGLE LEVEL home in the sought-after neighborhood of Walnut Ridge in Simpsonville, South Carolina. This almost new, 8-year-old residence has been lovingly cared for by the original owners. It boasts an open floor plan with soaring vaulted ceilings in the main living spaces, 42-inch cabinets, and granite countertops in the spacious, user-friendly kitchen. The oversized living room is anchored by a gas log fireplace, creating a warm focal point. The fourth bedroom offers flexibility as an office or recreation room. Outside, the backyard is fully fenced, featuring an expansive 28x20 patio and a flat, manicured lawn. Come view this exquisite property, ideally situated in Five Forks, just moments away from shopping and dining.
- Type:
- Other
- Sq.Ft.:
- n/a
- Status:
- Active
- Beds:
- 2
- Lot size:
- 0.05 Acres
- Year built:
- 1999
- Baths:
- 3.00
- MLS#:
- 1538759
- Subdivision:
- Bradberry Place
ADDITIONAL INFORMATION
NEW PRICE IMPROVEMENT! Welcome home! Schedule your appointment to view this lovely renovated 2 bed/2.5 bath townhome w/ great amenities. Located within minutes of beautiful downtown Simpsonville. Also conveniently located with easy access to restaurants, shopping, and I-385. Location, location, location! Enjoy maintenance-free living in a great location! Exterior of home and lawn care maintained by HOA. Home features a large great room plus a breakfast nook. Each room has its own personal full bath. Home is freshly painted and features new flooring and carpet throughout. The kitchen features crisp white cabinetry and brand new stainless steel appliances. Laundry closet located on first floor. Out back, you will enjoy the deck which is perfect for relaxation time or family gatherings. Plus, this unit is located directly across from the pool! Not to mention, the cut-out in the kitchen also gives you the perfect view of the pool. Being sold as-is.
$375,000
26 Woodcross Simpsonville, SC 29681
- Type:
- Other
- Sq.Ft.:
- n/a
- Status:
- Active
- Beds:
- 4
- Lot size:
- 0.17 Acres
- Baths:
- 2.00
- MLS#:
- 1537873
- Subdivision:
- Heritage Crossing
ADDITIONAL INFORMATION
Discover this stunning modern home built just one year ago, featuring a beautifully landscaped yard with an efficient sprinkler system for easy maintenance and enjoyment. Inside, you'll find energy-efficient insulated windows, recessed lighting throughout, and a tankless water heater for maximum comfort and efficiency. The spacious garage includes convenient shelving for extra storage and comfortably fits two vehicles. The family room boasts a large bookshelf, perfect for displaying your favorite books and personal decor, creating a warm and inviting atmosphere. Additionally, the office is enhanced by a built-in Murphy bed, offering flexibility for guests or additional sleeping space without sacrificing precious square footage. Located within a vibrant community that includes access to an HOA pool, this property promises not only comfort but also an enriching neighborhood lifestyle. Don’t miss this incredible opportunity—schedule your private showing today to experience all that this exceptional home has. Get ready to call this beautiful house your home! Home has Structure Warranty , Roof, and on the tankless water heater. Contact us today to arrange your private tour and see firsthand what makes this property so special.
- Type:
- Other
- Sq.Ft.:
- n/a
- Status:
- Active
- Beds:
- 3
- Lot size:
- 0.04 Acres
- Year built:
- 2020
- Baths:
- 3.00
- MLS#:
- 1538191
- Subdivision:
- Brookwood Commons
ADDITIONAL INFORMATION
Just minutes from everything, Brookwood Commons offers ultimate convenience for shopping and commuting. Located less than 15 minutes from Downtown Greenville, with quick access to I-385, I-85, I-185, and Woodruff Road, getting around is a breeze. This spacious 2-story Odessa Townhome features 3 upstairs bedrooms, 2.5 bathrooms, a 1-car garage, and a 2-car driveway. Enjoy outdoor living with your private patio and fenced yard. Inside, luxury awaits with an oversized granite island, stainless steel appliances, upgraded cabinetry, craftsman-style finishes, and a massive walk-in closet in the owner’s suite. Brookwood Commons has it all—schedule your visit today and discover how easy homeownership can be!
- Type:
- Other
- Sq.Ft.:
- n/a
- Status:
- Active
- Beds:
- 3
- Lot size:
- 0.02 Acres
- Baths:
- 3.00
- MLS#:
- 1538070
- Subdivision:
- Colony Park
ADDITIONAL INFORMATION
END UNIT - THREE BEDROOMS TWO AND A HALF BATHS The first-level features an open floor plan where family and friends can gather in style and comfort, and where the kitchen is just steps from both the dining and entertainment areas. The impressive kitchen offers stainless appliances, sparkling granite countertops, a pantry, as well as a huge kitchen island with sink and counter seating. Glass doors lead to a rear covered patio, locking storage closet and backyard. Three spacious bedrooms and two full baths are tucked away on the second floor. Luxury carpet, blinds on all windows and granite counters in baths... the list goes on! All our Hybrid Energy Efficient homes include Tankless w/h, Low E Windows, Dual Programmable Thermostats, Thermal Enveloping Air Barriers, Natural Gas Heat. Energy Star Frigidaire Appliances, & Slow Flow Faucets!
- Type:
- Other
- Sq.Ft.:
- n/a
- Status:
- Active
- Beds:
- 3
- Lot size:
- 0.02 Acres
- Baths:
- 3.00
- MLS#:
- 1538134
- Subdivision:
- Colony Park
ADDITIONAL INFORMATION
END UNIT - THREE BEDROOMS TWO AND A HALF BATHS The first-level features an open floor plan where family and friends can gather in style and comfort, and where the kitchen is just steps from both the dining and entertainment areas. The impressive kitchen offers stainless appliances, sparkling granite countertops, a pantry, as well as a huge kitchen island with sink and counter seating. Glass doors lead to a rear covered patio, locking storage closet and backyard. Three spacious bedrooms and two full baths are tucked away on the second floor along with the laundry area. Luxury carpet, blinds on all windows, walk-in closets and granite counters in baths... the list goes on! All our Hybrid Energy Efficient homes include Tankless w/h, Low E Windows, Dual Programmable Thermostats, Thermal Enveloping Air Barriers, Natural Gas Heat. Energy Star Frigidaire Appliances, & Slow Flow Faucets!
$740,000
10 Kinlaw Simpsonville, SC 29681
- Type:
- Other
- Sq.Ft.:
- n/a
- Status:
- Active
- Beds:
- 4
- Lot size:
- 0.45 Acres
- Year built:
- 2015
- Baths:
- 4.00
- MLS#:
- 1537976
- Subdivision:
- Five Forks Plantation
ADDITIONAL INFORMATION
Welcome to 10 Kinlaw Ct, a beautiful home nestled in the heart of Simpsonville in Five Forks Plantation! This charming property offers the perfect blend of comfort and convenience with easy access to nearby shopping, dining, and top-rated schools including Monarch Elementary, Beck Middle and JL Mann High School. This solid brick home, features a spacious, open-concept living area with abundant natural light, perfect for entertaining or cozy family nights in. The owners have meticulously maintained every inch of this home with recent fresh paint throughout. There are 3 bedrooms and 3 full bathrooms on the main level; the front office can easily function as a 4th bedroom on main with full bath or use it as flex space. There is an enormous flex room upstairs along with a bedroom and another full bath. The home is nicely positioned on a .45, cul-du-sac lot...it's hard to come by lots this large in this price range! The three-car garage provides ample storage space and the extra high crawl space - also lovingly referred to as the "TAJMA-CRAWL" - provides even more storage for all your outdoor landscaping equipment. The modern kitchen with extended island and cabinetry provides generous work space and storage. The kitchen is open to the sunroom, which also opens to a screened in porch and open deck. The owners installed light tubes to add even more natural light to the space. The backyard is a serene oasis with beautiful turf and landscaping. This property is ideal for those seeking a relaxed suburban lifestyle with easy access to everywhere you need to be. Don't miss this opportunity to make 10 Kinlaw Ct your new home!
$322,000
101 Elmhaven Simpsonville, SC 29681
- Type:
- Other
- Sq.Ft.:
- n/a
- Status:
- Active
- Beds:
- 3
- Lot size:
- 0.23 Acres
- Year built:
- 2017
- Baths:
- 3.00
- MLS#:
- 1537955
- Subdivision:
- Howards Park
ADDITIONAL INFORMATION
Welcome to your dream home! This stunning and well-maintained 2-story beauty sits on a spacious corner lot. The heart of this home features gorgeous granite countertops and stainless steel appliances in the kitchen that's ready for your next delicious meal. If you need more space for there is a spacious loft with closet that can be a fourth bedroom, office, entertainment area or a second living room area. Don't miss your chance to make this stylish corner-lot gem your own!
- Type:
- Other
- Sq.Ft.:
- n/a
- Status:
- Active
- Beds:
- 4
- Lot size:
- 4.1 Acres
- Baths:
- 3.00
- MLS#:
- 1537590
ADDITIONAL INFORMATION
Truly unique property on 4.1 acres in the 29681 zip code of Simpsonville. There is the option to have 3 distinct and separate living areas. The new owner could also operate a business using the workshop/barn or turn the land into a wedding venue! The home is all brick with the primary bedroom and 2 others on the main level. Also on the main level are the kitchen, living room, dining room, breakfast room and screened in porch. Upstairs can be used as an in-law suite. The suite contains a bedroom, kitchen area, closet, full bath, living room and walk-in attic storage. The workshop/barn has extensive electricity, poured concrete floor and a half bath that is stubbed for a shower. Upstairs an exterior stairway leads to an oversized deck and a separate apartment that includes a kitchen area, living area, bedroom, large closet and bathroom. The 3rd structure is a 1200 square foot carport with extra high ceilings. The land on the right of the property is large enough to host any sport or be used as a parking area for events. The park like setting on the left side has hosted many parties and events and could be the focal point of a wedding venue. See associated documents for seller added upgrades!
$425,000
112 Kingswood Simpsonville, SC 29681
- Type:
- Other
- Sq.Ft.:
- n/a
- Status:
- Active
- Beds:
- 3
- Lot size:
- 1.8 Acres
- Year built:
- 1993
- Baths:
- 2.00
- MLS#:
- 1537910
- Subdivision:
- Kingswood
ADDITIONAL INFORMATION
Welcome Home to 112 Kingswood Circle! Discover this charming one-story home nestled in the highly desirable Five Forks area of Simpsonville, SC With 1,834 sq. ft. of living space on a generous 1.8-acre lot, this property offers endless possibilities. Featuring three bedrooms and two full bathrooms, with a large great room and a fireplace to cozy up to. The great room offers a whole wall of windows that look out to the backyard. The home also includes a spacious additional building in the back, perfect for an in-law suite or extra living space. Property has a fenced yard and a stunning shade tree where you can escape outdoors and enjoy relaxing on the front porch or back deck. With no HOA and this much land, opportunities like this are rare. Make this property your own and experience the charm of living in Simpsonville! Some photos are virtually staged. Home is being sold "As Is".
- Type:
- Other
- Sq.Ft.:
- n/a
- Status:
- Active
- Beds:
- 4
- Lot size:
- 0.36 Acres
- Baths:
- 3.00
- MLS#:
- 1537655
- Subdivision:
- Shady Ford
ADDITIONAL INFORMATION
Located 1 minute from I385. Hillcrest Schools, convenient to Downtown Simpsonville. Kyle Floor Plan with 2690 square feet 4 bedroom 2.5 bath that features a large family room that connects to the kitchen/breakfast area. All bedrooms have lots of closet space. Great owner's suite has a garden tub and separate sinks and large walk in closet.
$687,899
217 Harts Simpsonville, SC 29681
- Type:
- Other
- Sq.Ft.:
- n/a
- Status:
- Active
- Beds:
- 4
- Lot size:
- 3.2 Acres
- Year built:
- 1970
- Baths:
- 3.00
- MLS#:
- 1533618
- Subdivision:
- Spring Forest Estates
ADDITIONAL INFORMATION
RECENTLY REDUCED! PRICED $50,000 UNDER RECENT APPRAISAL. Welcome to 217 Harts Lane, an exquisite residence set on 3.2 acres of beautiful land in the heart of Simpsonville, SC. This stunning 4-bedroom, 3-bathroom 2292 sq ft home has been completely renovated with no expense spared, offering a perfect blend of modern luxury and timeless charm. As you step inside, you’ll be greeted by an open floor plan that seamlessly connects the spacious living and dining areas, ideal for entertaining and family gatherings. The gourmet kitchen is a chef’s dream, featuring state-of-the-art appliances, custom cabinetry, and elegant countertops that make meal preparation a delight. Seller would be willing to switch the location of the ceiling fan and chandelier to accomodate a larger living space. Each of the four bedrooms is generously sized, providing ample space and natural light, while the three full bathrooms are beautifully designed with high-end fixtures and finishes. The meticulous renovation ensures that every detail of this home is tailored for comfort and style. Outside, the property offers a green oasis with 2.7 acres of lush grounds, a great combination of wooded areas and grass. perfect for outdoor activities, gardening, or simply relaxing in a peaceful setting. Conveniently located in a tranquil neighborhood, this home provides easy access to local amenities, shopping, dining, and major highways, making it a short commute to Greenville and surrounding areas. Don't miss the chance to own this luxurious, move-in-ready property at 217 Harts Lane and experience the best of Simpsonville living. Please note: The seller is a licensed real estate agent in the state of South Carolina.
$1,050,000
14 Appian Simpsonville, SC 29681
- Type:
- Other
- Sq.Ft.:
- n/a
- Status:
- Active
- Beds:
- 4
- Lot size:
- 0.43 Acres
- Year built:
- 2016
- Baths:
- 4.00
- MLS#:
- 1537671
- Subdivision:
- The Columns At Roper Mountain
ADDITIONAL INFORMATION
Phenomenal craftsmanship with attention to detail seen throughout this 4+BR, 3.5BA home in gated Columns at Roper Mtn. As you walk to the front door you are greeted with heavy double doors which lead into a grand 2-story foyer with double stairs, Italian marble floors, and sparkling Swarovski crystal chandelier. The formal dining room to the right seats 12+ comfortably and is complemented by hand painted wall, lots of moldings, and trey ceiling. Living room has lots of windows letting in tons of light, LED chandelier, gas logs, and custom 3d wall panels. A true gourmet kitchen, it features exotic granite that illuminates, pot filler, soft close drawers, hammered copper sink, custom spice racks, dual convection ovens, and 6-burner gas cooktop. Master suite on main has trey ceiling, door to backyard, Master bath with beautiful dual vanity, soaker tub, and walk-in steam shower with multiple heads. Large master closet can hold all the seasons. Also on main is the office and half bath, both with custom designed textured walls. Beautiful cherry hardwoods add to the character and ambiance of the home. Huge laundry room with lots of storage space and granite counters for plenty of folding and work space. May your way to the 2nd level to find a spacious loft area and 3 or 4 BRs. There is an exercise room (or 5thBR), flex room, and a top of the line home theater with surround sound, wet bar, stadium seating/recliners. Abundant storage space between all the closets, attic, and garage. Outside you’ll see a circular driveway, 3 car garage, patio with flagstone floor and outdoor grill. The Columns at Roper Mountain is a prestigious gated community a beautiful fountain and is conveniently located near shopping, restaurants, I-385,and so much more. Come see this beauty today and make it yours.
$235,900
141 Addington Simpsonville, SC 29681
- Type:
- Other
- Sq.Ft.:
- n/a
- Status:
- Active
- Beds:
- 3
- Lot size:
- 0.04 Acres
- Baths:
- 3.00
- MLS#:
- 1536969
- Subdivision:
- Lakeview Chase Townes
ADDITIONAL INFORMATION
100% financing available! The popular Litchfield floor plan is one beautiful craftsman style townhome! A maintenance free dream that lives like a single-family home starting at the entrance with an amazing foyer. The open floor plan of the family room, breakfast nook and gourmet kitchen is boasting with luxury vinyl plank flooring. The upscale designer’s touch is evident with the striking 9-foot gourmet island, upgraded cabinetry complete with pull-out shelving and stainless-steel (gas stove!) appliances. Upstairs is your personal retreat complete with sitting area, triple windows, and large walk-in closet. Dual rectangular sinks set in white cultured marble, a 5-foot shower with glass door and private water closet completes your oasis. The secondary bedrooms, hall bath and linen closet are positioned down the hall with the upstairs laundry convenient to all in the shared hallway. ½ mile to I-385 and 1 mile to all Fairview Road shopping. LOCATION. VALUE. AFFORDABILITY. Schedule your showing today!
- Type:
- Other
- Sq.Ft.:
- n/a
- Status:
- Active
- Beds:
- 4
- Lot size:
- 0.17 Acres
- Year built:
- 2012
- Baths:
- 3.00
- MLS#:
- 1537423
- Subdivision:
- Ravenwood - 031
ADDITIONAL INFORMATION
Home is now vacant and easy to show. If schools are important, you have found the right house with award winning Bells Crossing Elementary, top middle school Riverside and award winning Mauldin High. As you step through the entry way, you're greeted by soaring high ceilings that create a sense of grandeur and space, setting the tone for the entire home. The grand elegant staircase opens into the foyer. The main level boasts some gleaming hardwood floors downstairs and a generous size bedroom on the main level with a full bathroom, providing convenient and flexible living options. Entertain with ease in the expansive media room, adaptable to your needs as a playroom, game room, extra bedroom, or home office. This space further enhances its versatility and appeal. Retreat to the very large primary suite, a sanctuary of relaxation featuring ample closet space and a luxurious ensuite bathroom for your utmost comfort and privacy. The heart of the home is the kitchen, is a chef's delight, offering both style and functionality. The extended island and countertops make this space ideal for entertaining or prepping your next meal. The kitchen has excellent storage and work space including a walk in pantry. The back patio is a perfect spot for morning coffee or evening gatherings, overlooking a beautifully landscaped yard. Enjoy the community amenities including a swimming pool and cabana.
- Type:
- Other
- Sq.Ft.:
- n/a
- Status:
- Active
- Beds:
- 3
- Lot size:
- 0.05 Acres
- Year built:
- 2024
- Baths:
- 3.00
- MLS#:
- 1537091
- Subdivision:
- Riverbrooke
ADDITIONAL INFORMATION
Brand new construction boasting three bedrooms, 2.5 baths, and a one-car garage. Upon entering through the foyer, one is greeted by a seamless flow into an expansive open kitchen, dining area, and great room, illuminated by abundant natural light. A fireplace makes for a cozy focal point in the family room. The kitchen is equipped with premium features, including LED lighting, pendant fixtures, upgraded cabinetry, backsplash, granite countertops, and stainless-steel appliances. Ascend an elegant staircase to the second floor, where an open loft, hall bath, three bedrooms, and a spacious walk-in laundry await. The primary features a tile walk in shower and dual sinks. All bathrooms feature quartz countertops and upgraded fixtures, while the main living areas boast durable EVP flooring and bedrooms are adorned with plush carpeting. This residence is thoughtfully appointed with structured wiring and built-in pest control. The garages are meticulously finished with drywall, paint, electrical outlets, and lighting, adding a touch of sophistication to the overall design.
$279,900
103 Florence Simpsonville, SC 29681
- Type:
- Other
- Sq.Ft.:
- n/a
- Status:
- Active
- Beds:
- 3
- Lot size:
- 0.37 Acres
- Year built:
- 1970
- Baths:
- 1.00
- MLS#:
- 1537095
- Subdivision:
- Hunters Acres
ADDITIONAL INFORMATION
Welcome to 103 Florence Drive, a beautifully renovated 1,008 sq. ft. home nestled in the heart of Simpsonville, SC. This charming 3-bedroom, 1-bathroom bungalow is ideal for first-time homebuyers or anyone looking to downsize without compromising on quality or comfort. This newly renovated home boasts a brand-new roof and a state-of-the-art HVAC system, ensuring comfort and energy efficiency year-round. Oak floors run throughout the home, complemented by painted cabinetry and custom concrete countertops, offering both style and durability. The open floor plan seamlessly connects the living area to a modern kitchen, creating a perfect space for entertaining or enjoying family time. Each of the three bedrooms offers ample space and natural light, creating a cozy and inviting atmosphere. Situated on a quiet cul-de-sac, this 0.37-acre corner lot is just a short walk from Main Street Simpsonville and conveniently located one mile from I-385. Zoned for excellent schools, this home is perfect for families. The large corner lot provides additional options of extending fencing to allow for a larger patio and more privacy while the single-car garage offers room for parking or use as a workspace. Additionally, a full laundry room is attached to the garage and not included in the home’s square footage. All appliances, including the washer and dryer, are included. This move-in-ready home is a rare find in today’s market. Don’t miss the opportunity to make 103 Florence Drive your new home!
- Type:
- Other
- Sq.Ft.:
- n/a
- Status:
- Active
- Beds:
- 3
- Lot size:
- 0.05 Acres
- Year built:
- 2024
- Baths:
- 3.00
- MLS#:
- 1537088
- Subdivision:
- Riverbrooke
ADDITIONAL INFORMATION
Brand new construction boasting three bedrooms, 2.5 baths, and a one-car garage. Upon entering through the foyer, one is greeted by a seamless flow into an expansive open kitchen, dining area, and great room, illuminated by abundant natural light. The kitchen is equipped with premium features, including LED lighting, pendant fixtures, upgraded cabinetry, backsplash, quartz countertops, and stainless-steel appliances. Ascend an elegant staircase to the second floor, where an open loft, hall bath, three bedrooms, and a spacious walk-in laundry await. The primary bathroom features a 5-piece bath and dual sinks. All bathrooms feature quartz countertops and upgraded fixtures, while the main living areas boast durable EVP flooring and bedrooms are adorned with plush carpeting. This residence is thoughtfully appointed with structured wiring and built-in pest control. The garages are meticulously finished with drywall, paint, electrical outlets, and lighting, adding a touch of sophistication to the overall design.
$255,000
127 Addington Simpsonville, SC 29681
- Type:
- Other
- Sq.Ft.:
- n/a
- Status:
- Active
- Beds:
- 3
- Lot size:
- 0.06 Acres
- Year built:
- 2020
- Baths:
- 3.00
- MLS#:
- 1536405
- Subdivision:
- Lakeview Chase Townes
ADDITIONAL INFORMATION
Welcome to this exquisite end unit townhome, where modern luxury meets convenience. As you enter, you'll be greeted by elegant luxury vinyl plank floors and smooth, tall ceilings that create a bright and airy atmosphere throughout the open floor plan. The kitchen is a chef’s delight with its granite countertops, upgraded pendant lighting, and ample space for meal preparation and entertaining. Upgraded oak stairs and an open wall on the stairwell enhance the home's charm and open feel. The seamless flow continues with upgraded stylish light fixtures in the bathrooms and the comfort of extra carpet padding upstairs. The spacious master bedroom is a true retreat, featuring a trey ceiling, a ceiling fan, and a generous walk-in closet. The en suite bathroom is a luxurious escape, complete with a dual vanity, a separate water closet, and a large walk-in shower. An upstairs laundry room adds to the convenience of daily living close to all of the bedrooms. Additionally, one spare bedroom offers a custom-made window bench, adding both charm and functionality. Enjoy outdoor living on the private patio, which includes an adjacent storage closet, and a backyard area perfect for entertaining. Located just minutes from shopping, dining, and major highways, this townhome offers easy access to downtown Fountain Inn, Simpsonville, and Greenville. This property seamlessly combines comfort and accessibility, making it an ideal place to call home.
- Type:
- Other
- Sq.Ft.:
- n/a
- Status:
- Active
- Beds:
- 4
- Lot size:
- 1.72 Acres
- Year built:
- 1983
- Baths:
- 3.00
- MLS#:
- 1537032
ADDITIONAL INFORMATION
Back on the market at NO FAULT OF THE SELLER OR HOME—buyer withdrew due to personal reasons. Their loss is your gain! Opportunities like this are rare—don’t miss your chance to own a well-built family home on a generously sized parcel in the heart of rapidly growing FIVE FORKS, where large lots are increasingly hard to find! Escape the constraints of HOA regulations and discover the privacy and potential of this charming family home, perfectly situated on 1.72 acres of unrestricted land in the highly sought-after Five Forks area, just minutes from Woodruff Road, convenient to shopping, dining, and more! This 4-bedroom, 3-bath single-story home combines tranquility with convenience, located within the desirable Mauldin school district and close to all the amenities Simpsonville offers. Inside, a cozy wood-burning masonry fireplace anchors the spacious living area, creating an inviting atmosphere that flows seamlessly into the open kitchen—ideal for entertaining or family gatherings. The thoughtfully designed layout ensures privacy for everyone, with two bedrooms and a full bath down one hallway, and a larger bedroom featuring a private ensuite with a walk-in shower. On the opposite side of the home, the primary suite offers a private retreat with an ensuite bathroom, including a relaxing shower and jetted tub combination. Out back, a covered porch overlooks a serene yard with mature trees, providing the perfect private spot to relax or create your own outdoor oasis. For those needing extra space, a two-car garage and storage shed provide ample room for vehicles, equipment, or hobbies. Plenty of room for recreational vehicle parking as well! With only one owner, this home has been meticulously maintained and is ready for its next chapter. Whether you’re seeking a peaceful retreat, room to expand, or a property free from HOA restrictions, this home offers an exceptional opportunity for buyers to bring their vision to life. Previous buyer's inspection reports are in the associated docs for your convenience!
$950,000
105 Hunter Simpsonville, SC 29681
- Type:
- Other
- Sq.Ft.:
- n/a
- Status:
- Active
- Beds:
- n/a
- Lot size:
- 5 Acres
- Year built:
- 1983
- Baths:
- MLS#:
- 1536953
ADDITIONAL INFORMATION
Looking for a profitable investment in a prime location? Fresh Air Mobile Home Park in the desirable downtown Simpsonville, SC, area is an opportunity you don’t want to miss! This property features 10 tenant-occupied mobile homes (one tenant currently pays for the lot lease only), possible annual income of $80,000. With public water on-site and 372 feet of road frontage on Hunter Rd, this park offers both convenience and visibility. The Upstate South Carolina market is booming, now is the time to invest in this high-demand area and secure a steady income stream. Don’t miss your chance to own an income-producing property in one of the fastest-growing regions in the U.S. Contact us today to learn more or to schedule a viewing!
$465,000
15 Cromarty Simpsonville, SC 29681
- Type:
- Other
- Sq.Ft.:
- n/a
- Status:
- Active
- Beds:
- 3
- Lot size:
- 0.12 Acres
- Year built:
- 2020
- Baths:
- 3.00
- MLS#:
- 1536843
- Subdivision:
- The Retreat
ADDITIONAL INFORMATION
This gorgeous home sits on a wonderful premium homesite and has fantastic curb appeal. The 8-foot entry door off the inviting front porch leads you into the living room featuring a gas fireplace (owners added a variable speed fan to add even more warmth for chilly nights). Downstairs you will find all new hardwood floors throughout. Beyond the living room through the connector area, you will find the appealing and functional kitchen with an island featuring quartz countertops and beautiful soft close cabinets. French doors take you out to your covered porch and extended deck with a wooded view. The primary suite is conveniently located on the main level and gives you a tiled walk-in shower with a corner bench and double vanity. Upstairs you will find two generously sized bedrooms and a full bath along with incredible space for storage. The Retreat has 44 homesites and has a beautiful walking trail and foot bridge. Community takes care of all landscape maintenance of each home. No lawn equipment needed! The owners thought this was their forever home and have done many, many upgrades including: Dual system, variable speed Trane hvac system with 2 zones for better control of heat and cooling (2023), porch extension (2022) that now gives you both covered and uncovered areas, extensive landscaping, rock walk, laundry room cabinets and counter, epoxy floor coating in garage, gutter guards (with warranty), changed out downstairs flooring for higher grade hardwood, repainted, replaced lighting and ceiling fans for a higher end product, Carolina Closets installed in primary, 2nd bedroom and garage, plantation shutters, hot water recirculating pump for kitchen, duel fuel 5 burner gas stove with double ovens. Whew….and now family takes them back “home”. They have done extensive amounts of updates and you, the new owners, will benefit from all the love! Don’t miss out on your dream home!
- Type:
- Other
- Sq.Ft.:
- n/a
- Status:
- Active
- Beds:
- 4
- Lot size:
- 0.54 Acres
- Year built:
- 2001
- Baths:
- 4.00
- MLS#:
- 1530725
- Subdivision:
- Asheton Lakes
ADDITIONAL INFORMATION
RARE CUSTOM home opportunity in original phase of Asheton Lakes over 1/2 acre with BACKYARD OASIS & great cul de sac location. This ONE OWNER immaculate home has character with archways, detailed moldings, gorgeous REFINISHED REAL WOOD FLOORS, and lovely ceilings. Enter the large 2story foyer & the XL dining room is on left w/ ornamental ceiing, triple windows & a niche for furniture. On R is a living room/ OFFICE w/ french doors, tray ceiling, & more triple windows. Past the iron-railed stairs is the great room with COFFERED CEILING, fireplace, & ceiling to floor windows/ doors that lead to the backyard. If entering the home from the SIDE ENTRY 2.5 CAR SIZED garage, you see the mud room/ drop zone (BENCH HAS STORAGE)that leads to the oversized laundry room with cabinetry, sink, and counterspace! The kitchen/ breakfast/ keeping room LAYOUT is the BEST! OPEN CONCEPT w/ triple windows that bring in light, a desk area, some GLASS FRONT cabinets, & MORE STORAGE in the walk in pantry!The Central VAC in this home has a KICKPLATE in the kitchen! There's room for many bar stools around the granite countertops OR hang out in the KEEPING ROOM w/ VAULTED WOOD CEILING & another FIREPLACE!(This room also looks out to & leads to the back porch). The oversized primary bedroom suite is on the MAIN LEVEL with tray ceiling, FOUR WINDOWS w/view of backyard, door to back porch & bathroom with TWO SEPARATE large sink vanities, TWO SEPARATE WALK IN CLOSETS, & a door to the private water closet. Relax in the garden tub or the tiled shower with bench. Upstairs has efficient lay out with good sized bedrooms (one with its OWN BATHROOM), & 2 that share a Jack/Jill (separate large vanities) and nice walk in closets. The flex room is XL with side windows (not your "basic" flex room above garage). Seller has a heated/ cooled walk-in attic space they use for work. Even though unfinished, it would be easy to complete (adding another @250-300 sq ft). Seller has replaced carpet, roof, hvac, tankless water heater, and painted within the last several years. BACKYARD IS an AMAZING private setting: COVERED PORCH (line for a GAS GRILL); a patio with outdoor stone fireplace; a terraced upper yard too for more activities; mature trees and SHADE. The lot is one of the best in this neighborhood. Asheton Lakes has walking trails around the lake and a neighborhood pool/ cabana. The location is even WALKABLE to coffee shops, restaurants, stores... The proximity is so easy to reach between 385 (only 2 miles) and before the "five forks" booming growth.NEW EXTERIOR PAINT JUNE 2024! MUST SEE IN PERSON!

Information is provided exclusively for consumers' personal, non-commercial use and may not be used for any purpose other than to identify prospective properties consumers may be interested in purchasing. Copyright 2024 Greenville Multiple Listing Service, Inc. All rights reserved.
Simpsonville Real Estate
The median home value in Simpsonville, SC is $330,300. This is higher than the county median home value of $287,300. The national median home value is $338,100. The average price of homes sold in Simpsonville, SC is $330,300. Approximately 70.55% of Simpsonville homes are owned, compared to 24.78% rented, while 4.68% are vacant. Simpsonville real estate listings include condos, townhomes, and single family homes for sale. Commercial properties are also available. If you see a property you’re interested in, contact a Simpsonville real estate agent to arrange a tour today!
Simpsonville, South Carolina 29681 has a population of 23,190. Simpsonville 29681 is more family-centric than the surrounding county with 40.38% of the households containing married families with children. The county average for households married with children is 32.26%.
The median household income in Simpsonville, South Carolina 29681 is $76,412. The median household income for the surrounding county is $65,513 compared to the national median of $69,021. The median age of people living in Simpsonville 29681 is 36.6 years.
Simpsonville Weather
The average high temperature in July is 89.8 degrees, with an average low temperature in January of 31 degrees. The average rainfall is approximately 48.2 inches per year, with 2.9 inches of snow per year.
