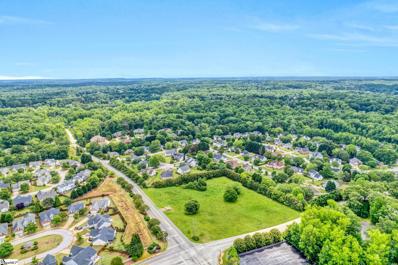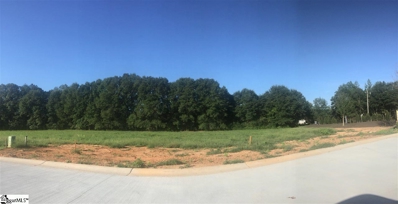Simpsonville SC Homes for Rent
$495,000
Bridges Simpsonville, SC 29681
- Type:
- Land
- Sq.Ft.:
- n/a
- Status:
- Active
- Beds:
- n/a
- Lot size:
- 1.01 Acres
- Baths:
- MLS#:
- 1429123
ADDITIONAL INFORMATION
Excellent location. Less than one mile to I 385. Schools near by and within a mile of the new Bridgeway Project. Zoned NC.Neighborhood commercial is established to provide for convenient shopping areas and professional offices that meet the daily needs of the surrounding neighborhood. minimum Site Size +None. Possible Medical Offices, Day care, Florist, insurance office, stipe mall, gas station, may be a few ideas , and building must face inward backing to the Bridges Rd and parking on the interior. Greenville County. You may apply for Mauldin City and may get more variance. Additional 1 acre lot may also be available.Not sure about the corner, but the lot that is attached to this lot and goes to Holland Rd. Located just next to Ricelan Springs and across from Bridges Crossing. Stop by anytime to see, pull off the road near the Magnolia trees but ground may be soft so don't pull in far. at your own risk. The first phase of Bridgeway Station is expected to be complete next fall, but 50% of the European-inspired mixed development’s retail space has already been claimed. Report from WYFF "It probably does look like a castle," said developer Phil Hughes of project people can spot from Highway 385, near Bridges Road. "We love that people love it from the highway, but wait until you come in." A taste of Italy right here in Mauldin, Bridgeway Station will be a mixed-used development featuring local restaurants, breweries, shops, and apartments, as well as offices and hotels. All of these businesses soon be just off the Swamp Rabbit Trail. The walkable town center invites visitors to eat, drink, and shop indoors and out. Hughes says there will be live entertainment and events throughout the year. "No one likes to walk into a big box with no windows," Hughes said. "There's more to life than just doing that, and we want to have people having fun outside as much as it is inside." Hughes said the project has many Italian and Greenville inspirations, down to the smallest details. If the space feels somehow familiar, there's a reason for that. Certain aspects were inspired by local buildings, like Furman Tower, the Old Greenville City Hall, and Southern Depot Station Tower.
- Type:
- Land
- Sq.Ft.:
- n/a
- Status:
- Active
- Beds:
- n/a
- Lot size:
- 1 Acres
- Baths:
- MLS#:
- 1350584
- Subdivision:
- Vintage Oaks
ADDITIONAL INFORMATION
This fourteen-lot development flourished with the intent of creating a community of estates that could blend seamlessly and naturally with their natural surroundings and the visions of their creators. These large, private, half-acre+ lots offer green terrain and a perfect canvas for our future homeowners to express their ideas through beautiful Old European style homes completely catered to their vision. This is customized urban luxury.

Information is provided exclusively for consumers' personal, non-commercial use and may not be used for any purpose other than to identify prospective properties consumers may be interested in purchasing. Copyright 2024 Greenville Multiple Listing Service, Inc. All rights reserved.
Simpsonville Real Estate
The median home value in Simpsonville, SC is $330,300. This is higher than the county median home value of $287,300. The national median home value is $338,100. The average price of homes sold in Simpsonville, SC is $330,300. Approximately 70.55% of Simpsonville homes are owned, compared to 24.78% rented, while 4.68% are vacant. Simpsonville real estate listings include condos, townhomes, and single family homes for sale. Commercial properties are also available. If you see a property you’re interested in, contact a Simpsonville real estate agent to arrange a tour today!
Simpsonville, South Carolina 29681 has a population of 23,190. Simpsonville 29681 is more family-centric than the surrounding county with 40.38% of the households containing married families with children. The county average for households married with children is 32.26%.
The median household income in Simpsonville, South Carolina 29681 is $76,412. The median household income for the surrounding county is $65,513 compared to the national median of $69,021. The median age of people living in Simpsonville 29681 is 36.6 years.
Simpsonville Weather
The average high temperature in July is 89.8 degrees, with an average low temperature in January of 31 degrees. The average rainfall is approximately 48.2 inches per year, with 2.9 inches of snow per year.

