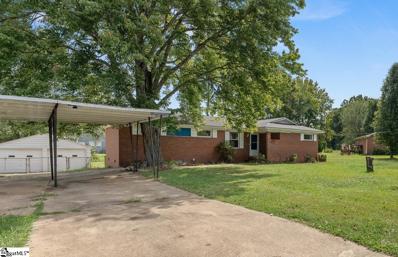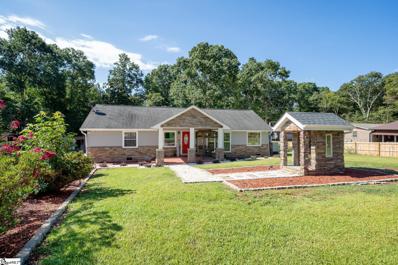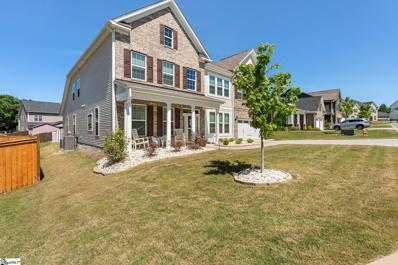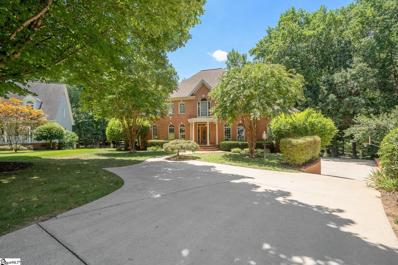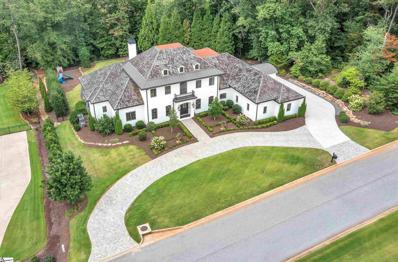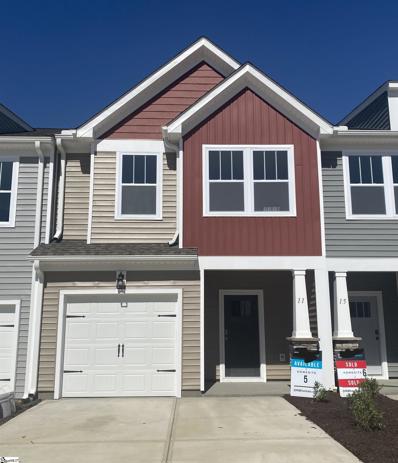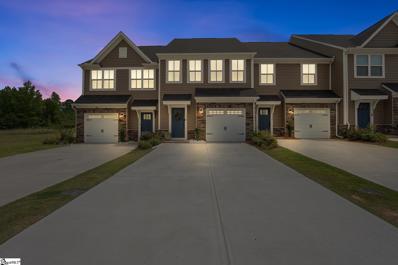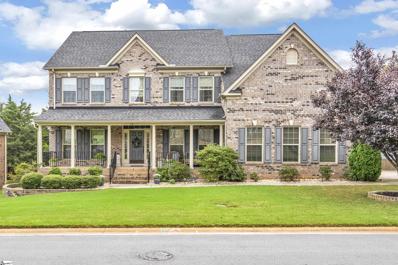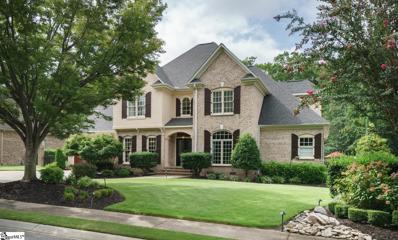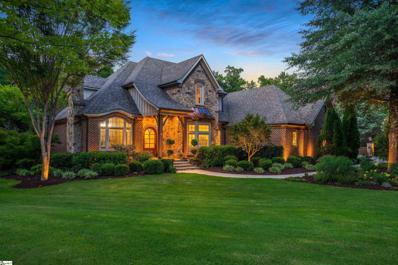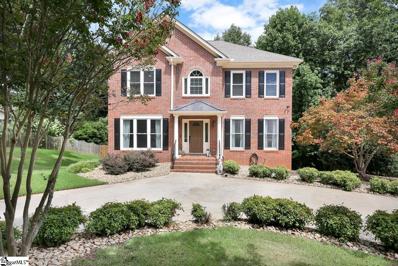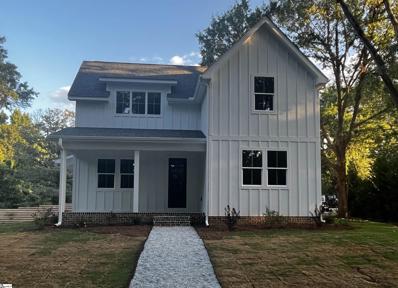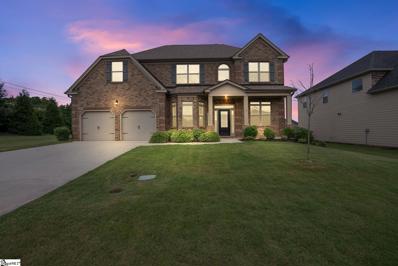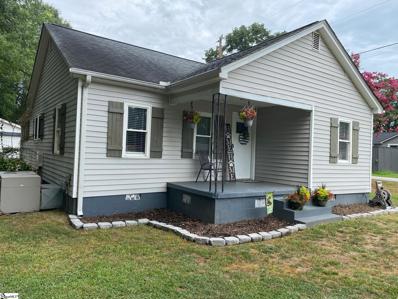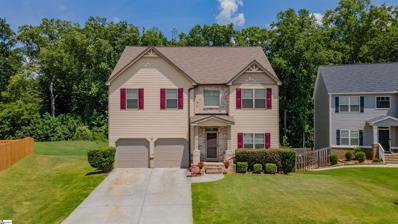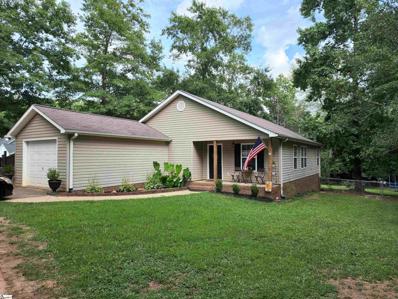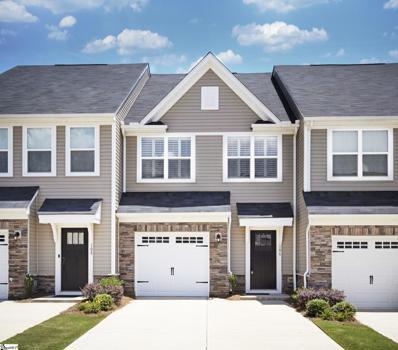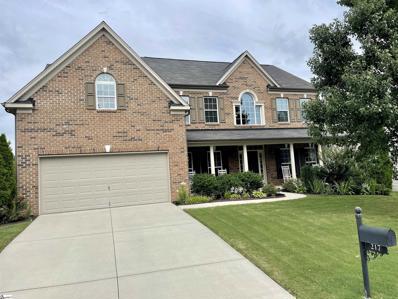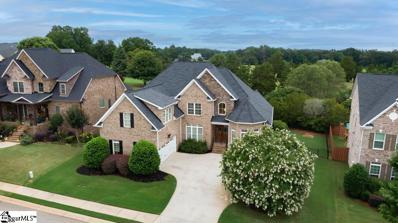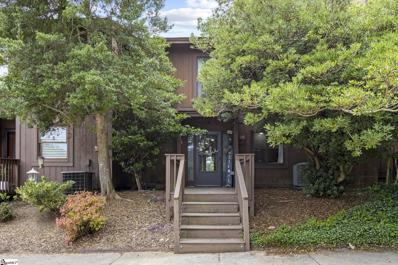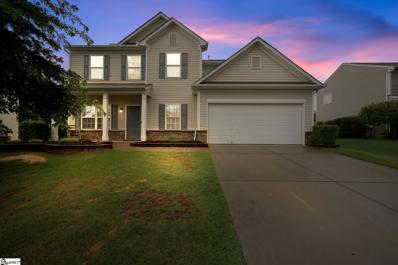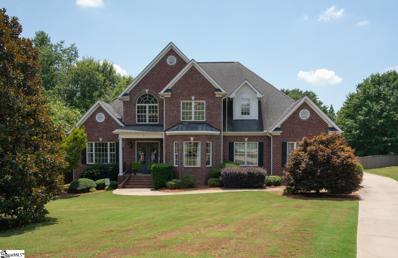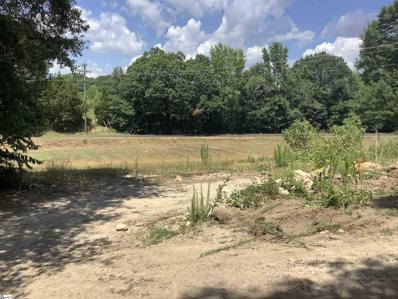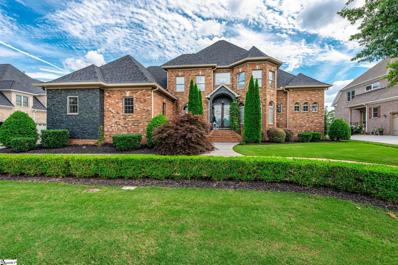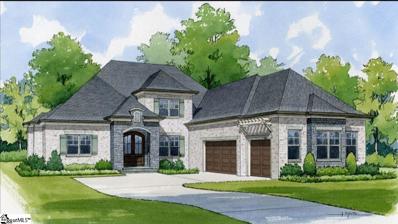Simpsonville SC Homes for Rent
- Type:
- Single Family-Detached
- Sq.Ft.:
- n/a
- Status:
- Active
- Beds:
- 3
- Lot size:
- 0.45 Acres
- Year built:
- 1970
- Baths:
- 2.00
- MLS#:
- 1482114
- Subdivision:
- None
ADDITIONAL INFORMATION
***Seller Providing $5000 Closing Cost Credit with Full Price Offer*** Country Living in the heart of Simpsonville on almost HALF an ACRE with no HOA restrictions! This 3BR/2BA brick ranch home is on a cul-de-sac in a mature neighborhood with excellent access to I-385 and in close proximity to Fairview Road shopping, Heritage Park, and both Bryson Middle and Hillcrest High Schools. The detached garage/workshop with electricity and two-car car port give you additional parking options. You will be able to walk out onto your oversized deck and take in the large back yard with your very own chicken coop for your farm animals or pets. As you enter the home from the inviting front porch you will find a open concept floorplan with hardwood floors throughout. Updates to the Master bath shower, a new microwave in the kitchen, fresh paint throughout the home, Pella tilt out windows, and a new HVAC unit with a transferrable 10-year warranty make this home move-in ready for you. The location is great for first time home buyers or anyone wishing to downsize and enjoy all that Simpsonville has to offer. Garage and Carport are being sold AS IS and the mower in the garage is conveying.
$219,000
36 Windy Lane Simpsonville, SC 29681
- Type:
- Mobile Home
- Sq.Ft.:
- n/a
- Status:
- Active
- Beds:
- 2
- Lot size:
- 0.91 Acres
- Baths:
- 2.00
- MLS#:
- 1481047
- Subdivision:
- None
ADDITIONAL INFORMATION
Agent related to seller. This newly remodeled 2 bedroom, 2 bath home is tucked away in a quiet cul-de-sac in Simpsonville and sitting on .91 acres with no HOA! Enjoy the privacy, yet only a short commute to everyday amenities. This unique open floor plan is great for entertaining. In the kitchen you will find lots of cabinet space and a beautiful backsplash. Straight down the hall you will find the spacious and cozy master bedroom with a long walk-in closet. The master bath offers an over-sized custom tile shower. You have to see this one for yourself!
- Type:
- Single Family-Detached
- Sq.Ft.:
- n/a
- Status:
- Active
- Beds:
- 5
- Lot size:
- 0.22 Acres
- Year built:
- 2019
- Baths:
- 4.00
- MLS#:
- 1480923
- Subdivision:
- Copper Creek
ADDITIONAL INFORMATION
LOCATION LOCATION LOCATION...This house is a one owner home built in 2019, 2 story, 5 Bedroom, 3 full baths located in the established community of "Copper Creek". Step into this beautiful house with all the bells and whistles offering an open floor plan and lots of natural sunlight with vaulted ceilings and a neutral color throughout. The kitchen is a chef's dream with lots of cabinets and counter space for the chef. The kitchen is equipped with a gourmet island with polished granite countertops, stainless steel appliances, gas cooktop, and a microwave-built in.T he kitchen also has a walk-in storage pantry and separate butler's pantry area. While cooking in the kitchen, have conversation with family and friends as they are entertaining in the enormous den with beautiful arch doorways, cathedral ceilings and a gas fireplace. Relax in the mornings with a cup of coffee in the sitting room off of the kitchen and a den decorated with beautiful plantation shutters. The living room can be used as an office. Half bath located downstairs. Continue into the dining room with beautiful coffered ceilings. This one of a kind home offers a first floor spacious master suite and tray ceilings with a sitting area and a generous sized master bathroom featuring an oversized shower, a garden tub and separate vanities with granite countertops and plenty of cabinets. Head upstairs and take a look from the balcony overlooking the first floor and notice the beautiful upgrades such as the molding that grace throughout the house. Upstairs you'll find 4 more bedrooms with 3 full baths. Other features of this home includes plantation shutters in Kitchen, Sunroom, Den, Master Suite and Master Bath. You'll find peace and tranquility in the private, level, extended concrete patio, vinyl fenced in backyard with a full irrigation system. Garage has built in closets and surge protector. Neighborhood amenities includes a pool, cabana area and playground. Curtains do not convey. Don't miss this beauty!
- Type:
- Single Family-Detached
- Sq.Ft.:
- n/a
- Status:
- Active
- Beds:
- 5
- Lot size:
- 0.57 Acres
- Year built:
- 1990
- Baths:
- 5.00
- MLS#:
- 1480485
- Subdivision:
- River Walk
ADDITIONAL INFORMATION
A rare opportunity in the desirable Riverwalk subdivision awaits. This beautiful 5 bedroom 4.5 bath home checks all the boxes. Nestled in a quiet cul-de-sac, 6 Oak Knob Court is an impressive 5,418 square feet with a lot size to match. The property backs up to the reedy creek with trail access on both sides of the backyard and over 230 feet of creek frontage. The club house, pool, tennis courts and playground are just a short walk away as well. Starting in the basement, the entry is split between a 2 car attached garage and separate 1 car attached garage. The basement features a large living area as well as kitchenette. There is also a large bedroom and full bath along with office/storage room as you head up stairs. The main floor boasts two living rooms, sun room, dining room, kitchen and laundry room. The master bedroom is also located on main floor with large master bath and walk in closet. The 3rd floor features two rooms that share a jack and jill bathroom as well as a large bedroom with full bath. The 3rd set of stairs leads to the attic that takes up the entire 4th floor so extra storage is not an issue. Contact listing agent to schedule your showing today!
$2,399,000
209 Privello Place Simpsonville, SC 29681
- Type:
- Single Family-Detached
- Sq.Ft.:
- n/a
- Status:
- Active
- Beds:
- 6
- Lot size:
- 0.78 Acres
- Year built:
- 2018
- Baths:
- 7.00
- MLS#:
- 1480253
- Subdivision:
- Southampton
ADDITIONAL INFORMATION
Welcome to your newly renovated home. A European country style estate located behind the private gates of Simpsonvilleâs, Southampton subdivision. Built by J. Francis Builders in 2018, this home features an open concept floor plan and plenty of room for entertaining friends and family. No detail was spared on the interior design of this home. The entrance features soaring ceilings and is flooded with plenty of natural light. Flanking the front entrance are the home office with built-in cabinetry and the formal dining room. The gorgeous kitchen features high-end, Thermador appliances and custom tilework on the floor. The high ceilings are lined with richly stained wooden beams that draw your eye into the breakfast nook and living room. Each spacious bedroom has plenty of natural light and its own luxurious bathroom. The Owners Retreat is on the main level with it's own sitting area and private morning deck. The elegant owners bath has heated tile floors, dual shower heads in the steam shower and every woman's dream closet. The functionality of this floorplan is unmatched with anything currently on the market. The wide open rooms lend themselves to endless evenings of entertaining with space for the kids to escape and play - they will flock to the media room on the main level or retreat to the bonus room upstairs. No detail was overlooked in the design of this stunning home - from the tile selection to the white oak floors, to the soaring staircase and custom lighting you will feel the luxury all around you without losing the coziness of the family home. Seller replaced the hardwoods in the entire home, exterior of the home and the windows were all freshly painted, interior wallpaper was removed and all the walls were re-painted, tile in 4 of the bathrooms was replaced; including the entire master bath and the circle driveway was repaved. The roof is cedar shake and all the countertops throughout are marble. Don't miss this opportunity to live in this Five Forks premier location, surrounded by unmatched architecture and custom homes.
- Type:
- Condo/Townhouse
- Sq.Ft.:
- n/a
- Status:
- Active
- Beds:
- 3
- Lot size:
- 0.05 Acres
- Year built:
- 2022
- Baths:
- 3.00
- MLS#:
- 1480056
- Subdivision:
- Lakeview Grove
ADDITIONAL INFORMATION
Beautiful completed Unit with Oak Stairs. Incredible Simpsonville location by Heritage Park! Upon entering this home, you will immediately notice the bright foyer that draws you into a open concept family room, kitchen and breakfast area. This amazing kitchen features 9ft kitchen island, stainless steel appliances, upgraded cabinetry and granite countertops. Large Owner's suite is upstairs offering a spa-like bathroom with walk in shower, water closet and dual vanity sinks. Two well appointed bedrooms, a hall bathroom and laundry room are also upstairs. This home has so much to offer and is a MUST SEE! We are building energy efficient homes that support healthy living. You'll be living in a home that will lower utility bills and provide more comfort and reduced maintenance requirements. Our brand new Lakeview Grove Townes community offers a low-maintenance lifestyle that includes lawn care all in an incredible location. Perfectly situated minutes from historic downtown Simpsonville, great shopping, dining, & entertainment options on Fairview Rd, and only 25minutes from downtown Greenville, you'll never run out of things to do! Home is READY NOW. Closing cost assistance available. 100% USDA financing available.
- Type:
- Condo/Townhouse
- Sq.Ft.:
- n/a
- Status:
- Active
- Beds:
- 3
- Lot size:
- 0.05 Acres
- Year built:
- 2021
- Baths:
- 3.00
- MLS#:
- 1479788
- Subdivision:
- Heritage Village
ADDITIONAL INFORMATION
This is the one! Show stopping, meticulously maintained 3-bedroom, 2.5-bathroom townhome with a gourmet kitchen, custom moldings, neutral colors, maintenance-free artificial turf backyard and an attached garage located on a private lot in Heritage Village minutes from I-385, Heritage Park, Downtown Simpsonville, shopping, restaurants, and more! Enter through the front door to the main level which features high ceilings, neutral paint, LVP flooring, well-appointed half bath, storage closet, a huge living room, dining room, and a gourmet kitchen with tile backsplash, quartz countertops, gas range, stainless appliances, and ample cabinetry. Upstairs you will find the gorgeous, bright, and spacious ownerâs suite with a huge walk-in closet and en suite bath with two sinks and a spa-like tile shower with a bench. There are also two spacious guest bedrooms with large closets, a walk-in laundry room with cabinetry, and a full bath. The fully fenced backyard is a dream with maintenance-free artificial turf, a patio, dedicated gas line for the grill, and a gate to the private wooded community area. Plus, there is an attached garage with lots of storage and easy-clean epoxy flooring. Don't miss the small details that make a big difference like custom wood shelving, under cabinet lighting, custom accent walls, upgraded hardware, designer mirrors, recessed lightning, tankless water heater and more! All appliances stay including the kitchen refrigerator, washer, and dryer. This one is truly move-in ready! Heritage Village is located on Main Street in Simpsonville and amenities include a pool, path, landscape maintenance and more. Make this townhouse your home! Note - Zillow square footage is incorrect.
- Type:
- Single Family-Detached
- Sq.Ft.:
- n/a
- Status:
- Active
- Beds:
- 5
- Lot size:
- 0.28 Acres
- Year built:
- 2014
- Baths:
- 4.00
- MLS#:
- 1479719
- Subdivision:
- Five Forks Plantation
ADDITIONAL INFORMATION
Beautifully decorated, well-maintained 3924 sf home in desired Five Forks Plantation in Simpsonville. This Energy Star Certified home has five bedrooms and three full baths and one half bath. As you enter the home from the rocking chair front porch, you will see the formal living room and dining room. Continue past the stairs to the huge great room with electric fireplace which provides heat. This open area has lots of natural light. The gourmet kitchen features granite countertops, stainless steel appliances, walk-in pantry, pot filler, and a wine cooler. Enjoy coffee or tea in the morning room which overlooks the private backyard. There is a full yard sprinkler system and a drip system for pots in the gardens. There are blueberries, figs, and pretty flowers and shrubs. Two extra parking spots next to garage. On the second level, you will find the spacious master suite with full bath and walk-in closets. There are three additional bedrooms and two full baths. Step up and relax in the media room to watch a movie or play some games. All appliances will convey and a few extras include the tankless water heater, a pulley system for the foyer chandelier, and extra storage under the stairs. Also, the crawlspace has 7-8' ceilings for storage and/or a workshop. Neighborhood amenities include pool, tennis courts, and clubhouse. High speed internet providers! Convenient to shopping and interstates. Excellent schools, and currently, all school buses stop in front of the house. Call me today to schedule a showing!
- Type:
- Single Family-Detached
- Sq.Ft.:
- n/a
- Status:
- Active
- Beds:
- 4
- Lot size:
- 0.37 Acres
- Year built:
- 1995
- Baths:
- 4.00
- MLS#:
- 1479646
- Subdivision:
- Chancellors Park
ADDITIONAL INFORMATION
YOUR OWN PRIVATE OASIS AWAITS! Welcome to 208 Chancellors Park in Simpsonville, SC. This home truly is like living at your own RESORT. And it's a healthy walk or quick golf cart ride away from downtown Simpsonville, bustling with new restaurants, boutiques and activities for everyone! The second and only owners have taken such immense pride in ownership and it SHOWS! From the heated gunite custom pool with travertine tile pool decking and fully renovated bathrooms to an oversized 2-car garage with storage galore, epoxy floors and new garage doors to the newer roof (2017) and HVAC system (2019), this home is truly READY for its new owners! And if lush lawns are your thing, this one is ready to IMPRESS! The home's floor plan is equally impressive and highly functional. The two-story foyer gives way to one of the home's two staircases as well as an elegant front living room/study and a gorgeous formal dining room. The two-story Great Room boasts a center gas log fireplace and custom detailing on the walls. The kitchen showcases a center island, granite countertops, serving bar, stainless appliances and two pantry or utility closets. The breakfast room may have one of the BEST views of the pool and rear grounds! The owner's bedroom is on the main level with newly installed custom carpeting and a totally renovated master bathroom with two vanity areas and a sprawling fully tiled shower. Taking the secondary staircase upstairs, you'll find a bedroom (or bonus room if needed) with its own private full bathroom, all renovated and added in the last several years. It comes with a custom vanity and large fully tiled shower. There are two additional bedrooms sharing the hall bathroom with a lovely free-standing tub, fully tiled shower and a vanity with two sinks. There's a flex room or upstairs home office if needed at the end of the hallway. There's EASY access to the attic with newly installed stairs. But if storage is what you need don't miss the oversized two-car garage with custom cabinets and an additional area for lawn equipment, bikes and more. And there's plenty of parking with the extra pad in the driveway. Chancellors Park offers walking trails, a manicured park, sidewalks and an active HOA with seasonal events and parties for residents.
$2,900,000
20 White Crescent Simpsonville, SC 29681
- Type:
- Other
- Sq.Ft.:
- n/a
- Status:
- Active
- Beds:
- 6
- Lot size:
- 2 Acres
- Year built:
- 2006
- Baths:
- 8.00
- MLS#:
- 1479357
- Subdivision:
- Kingsbridge
ADDITIONAL INFORMATION
FAIRYTALES DO COME TRUE, especially in this hidden gem of a European estate in the gated community of Kingsbridge in Five Forks. Idyllically set in a private cul-de-sac on nearly two acres along the banks of Peters Creek, this builder’s personal custom home has raised a family and is now offered in the rarest of opportunities to change ownership for the first time. Whether you’re intrigued by the elegant French Country architecture, charmed by the mix of rich textures and fine materials, or drawn in by the expansive space in which to house your burgeoning car collection, Maison Claire de Lune begs to be discovered and explored. // Boasting nearly 10,000 square feet, with six bedrooms, six full and two half baths, three levels, four fireplaces, dining room, study, office, mudroom, craft room, bonus room, billiard room, fitness room/theater, playroom, second living quarters with a full kitchen, secondary master and guest bedroom, multiple outdoor living spaces -- including a screened porch, main level terrace/deck, huge lower level covered porch -- a 3-car upper garage and parking deck, plus room for storing or displaying at least 5 vehicles and/or a large boat in the lower garages, a sprawling lawn, meticulous landscaping, and even a waterfall...House of Moonlight on White Crescent Lane is where you can begin the rest of your story and find your happy ending. // The features and details are numerous, and above and beyond what you would even begin to expect in a superiorly constructed custom home. // DETAILS & FEATURES // Heavy moldings throughout including 3 piece crown molding, 2 piece door casings, and 2 piece baseboards (custom base cap on main level and bonus room). Central vacuum (lifetime warranty on motor) with dust ports in kitchen, laundry and basement master bathroom. LED lighting throughout. Emtek locks throughout with oversize backplates on solid core Masonite 2 panel beaded doors. Oak flooring (3”, 4”, 5”, 6”) with long boards. Walnut accent transitions into rooms and in cased openings. Large closets with built-in shelving throughout. Primarily painted with Sherwin Williams Duration paint. All paint colors on file. Stairs with square oak box newels and unique metal balusters. Main staircase with custom paneling on wall. Basement staircase with beadboard paneling. Both staircases have step lights. Moen plumbing fixtures throughout. Aluminum clad casement windows throughout. Premium closed cell insulation throughout. Trane HVAC equipment with Aprilaire filters which are meant to be changed once annually; no additional filters needed. One unit is in the attic and two are in the mechanical room for easy access. House is roughed-in (wiring and framing) for an elevator with three stops. Currently each of the three elevator shaft openings are floored for closet storage. Attic has dedicated stairs for access with large amount of storage capacity. Structured wiring throughout wired back to main panel in mechanical room. Decorative oil rubbed bronze floor registers throughout main level. Basement and upstairs registers are ceiling mounted. Variety of woods and materials -- cypress, oak, walnut, brick, stone, granite, travertine, tile – used throughout the home. // Kingsbridge is one of the Greenville area's most desired neighborhoods with wonderful amenities – pool, tennis, clubhouse, playground, and some sidewalks – for your family to enjoy and it is the perfect neighborhood for walking and running with scenic features such as water and bridges. Conveniently located in the Five Forks area of Simpsonville, close to award winning schools, Woodruff Road shopping and dining, and more. // Visit our website to peruse the Features & Details, view the Gallery Slideshow and Video Walkthrough, access the Listing Documents, and linger in the beautiful Photo Gallery in one location for your convenience. Then contact us to schedule your private showing, while this once-in-a-lifetime opportunity exists!
- Type:
- Single Family-Detached
- Sq.Ft.:
- n/a
- Status:
- Active
- Beds:
- 4
- Lot size:
- 0.31 Acres
- Baths:
- 4.00
- MLS#:
- 1479316
- Subdivision:
- River Walk
ADDITIONAL INFORMATION
Welcome to your new Nest at 303 River Walk Drive. Located in the highly sought after subdivision of River Walk, this home is sure to check every box on your list!ÂÂThis home features it's own private entrance to the creekfront off of the almost four mile trail that runs throughout this beautiful neighborhood. Hardwood floors throughout the main level, open living concept, luxury range, wine fridge, and updated built-ins in both the eat-in kitchen and family room. Off of the eat-in kitchen is a large screened in porch and deck that runs the entire length of the back of the home and has stairs down to the backyard. Upstairs the 3 secondary bedrooms all have been freshly painted and share the spacious hall bathroom. The master bedroom is light and airy and has a beautiful ensuite complete with dual vanities, heated towel bar, walk-in shower and more. Downstairs you will be greeted by a secondary living space for entertaining, a flex room, another full bathroom, and a large laundry room that has a laundry chute that runs all the way from the the third floor for convenience. Schedule your showing today!
- Type:
- Single Family-Detached
- Sq.Ft.:
- n/a
- Status:
- Active
- Beds:
- 4
- Baths:
- 3.00
- MLS#:
- 1479042
- Subdivision:
- None
ADDITIONAL INFORMATION
Classic Farmhouse with elegant custom features located on a large wooded lot with creek below. Enjoy the calm feeling on this wooded lot within walking distance to all Downtown Simpsonville has to offer. Additionally be to all Fairview Road has to offer within minutes. Features include Hardy board, brick exterior and custom doors, coupled with engineered hardwood flooring, quartz countertops and other high end, custom finishes, this home will be ideal for young professionals, as well as budding families and retirees enjoying an empty nest.
- Type:
- Single Family-Detached
- Sq.Ft.:
- n/a
- Status:
- Active
- Beds:
- 5
- Lot size:
- 0.23 Acres
- Year built:
- 2017
- Baths:
- 4.00
- MLS#:
- 1478733
- Subdivision:
- Kings Crossing
ADDITIONAL INFORMATION
No need to wait on new construction, this home has it all & feels brand new! FIVE bedrooms and 3.5 baths with multiple FLEX space options. The upgraded gourmet kitchen with stainless steel appliances & granite countertops, anchors the dining & family rooms. Bring out your inner chef everyday with ample counter space, double ovens & gas cooktop! Entertain during much of the year with 2 inviting outdoor living spaces - one covered - and a grilling patio. The main level master retreat has a closet that Carrie Bradshaw would approve of. You will find 4 generous sized bedrooms on the second level, along with an 18x17 Media/Bonus/Flex space. Don't miss the walk-in attic storage where you can store your year round holiday décor. Some details you won't want to miss are the handscraped hardwood floors, Nest thermostats, LED lights in the 5th bedroom that sync to your phone & change colors. Make an offer, make this home!
- Type:
- Single Family-Detached
- Sq.Ft.:
- n/a
- Status:
- Active
- Beds:
- 2
- Lot size:
- 0.57 Acres
- Baths:
- 2.00
- MLS#:
- 1478314
- Subdivision:
- None
ADDITIONAL INFORMATION
Come view this beautiful home in the heart of Simpsonville. This home features newly remodeled master bed and bath, hall bath, living room, kitchen and laundry/mudroom. The home has a detached garage that is 27x24 with lift door and side entrance. Will be a perfect place for a workshop or hangout. Home is move in ready and has the ultimate convenience factor. You will be seconds for wonderful downtown Simpsonville, with everything you need just in reach. This is a great opportunity to be in your dream location in a great home.
- Type:
- Single Family-Detached
- Sq.Ft.:
- n/a
- Status:
- Active
- Beds:
- 4
- Lot size:
- 0.2 Acres
- Year built:
- 2016
- Baths:
- 4.00
- MLS#:
- 1477722
- Subdivision:
- Shady Ford
ADDITIONAL INFORMATION
Back on the market, no fault of the seller. Welcome to Shady Ford a quiet and well maintained subdivision tucked away off of Georgia Rd. just off of 385. Upon entering you'll feel at home with the open floor plan. To the right is the bright office or living room open to the dining room. From the dining room enter the kitchen with granite counter tops, an island and gas stove. The large den is open to the kitchen with a vent less fireplace. Out the French doors to the large double deck , large enough for one side to be screened in. Upstairs you'll be delighted with the large master suite, with a large bath, duo sinks, separate shower and walk in closet. There's 3 more bedrooms and another bath upstairs as well. In the basement is a large den or media room, an office or can be used as a bedroom there is a closet in the basement, a play area and large storage room.
- Type:
- Single Family-Detached
- Sq.Ft.:
- n/a
- Status:
- Active
- Beds:
- 3
- Year built:
- 1998
- Baths:
- 2.00
- MLS#:
- 1477429
- Subdivision:
- None
ADDITIONAL INFORMATION
Location, Location Welcome Nice property with a huge lot! This 3 bed/2 bath ranch home sitting with a large, fenced backyard is close to award winning schools and interstate access and shopping area of woodruff rd. Featuring beautiful floor plant. you will love the living room with a cozy fireplace and nice kitchen and dining area. There is beautiful cabinets and counters to enjoy the kitchen. The main bedroom has a full bath. The large fenced in backyard features a huge deck perfect for grilling and entertaining. Come check this one out today!
- Type:
- Condo/Townhouse
- Sq.Ft.:
- n/a
- Status:
- Active
- Beds:
- 3
- Lot size:
- 0.06 Acres
- Baths:
- 3.00
- MLS#:
- 1477371
- Subdivision:
- Brookwoood Commons
ADDITIONAL INFORMATION
***OPEN HOUSE SAT. JULY 23 12â2 PM*** MAINTENANCE FREE! AMAZING LOCATION! This gem is located right off the interstate, within just a few miles of Woodruff Rd, Fairview Rd, Downtown Simpsonville, AND Downtown Mauldin! Thereâs quick access to the âSouthern Connectorâ 185 Toll Road when in a rush, and a YMCA down the street for evening work-outs or early morning swims. As soon as you arrive, youâll notice the stone accents around the garage, a spacious driveway for plenty of parking, and the well-manicured yard. Thereâs also additional visitor parking spots right across the street. This home is wide open and has UPGRADES FROM TOP TO BOTTOM. 9ft ceilings, upgraded lighting fixtures/ceiling fans throughout, Granite countertops, oversized cabinets, Stainless-Steel appliances and more. Just through the front door, youâll find a nook for a table or shoe storage. Also tucked away within the hall walkway is the must have half bath well suited for this main level saving trips upstairs. Making your way into the living room, youâll be welcomed by tons of natural light and warm toned wood flooring. The kitchen also features sleek subway tiled backsplash, floating shelves, and an island with an extended granite overhang for barstool seating. Going upstairs, you have the master suite, boasting a magnificent master bathroom with his and her sinks, a grand tiled shower, tiled floors and rich black hardware making you feel right at home. Down the hall are two large additional bedrooms, ideal for your growing family or out of town holiday guests, with an additional hall bathroom in the same upgraded design as the lavish master bath. Refrigerator, Washer, and Dryer to convey as well. Be sure to schedule your appointment today!
- Type:
- Single Family-Detached
- Sq.Ft.:
- n/a
- Status:
- Active
- Beds:
- 4
- Lot size:
- 0.22 Acres
- Year built:
- 2012
- Baths:
- 3.00
- MLS#:
- 1477244
- Subdivision:
- Kelsey Glen
ADDITIONAL INFORMATION
IMMACULATE HOME- A MUST SEE! Located in the sought after Kelsey Glen neighborhood in the heart of Simpsonville, this 4 bedroom, 3 bathroom pristine home will truly surprise you. Prepare to fall in love as you enter the 20 ft. two-story foyer, showcasing the first set of gleaming hardwood stairs. Once inside the home, to your right is a lovely room that sits behind french doors that could be used as a living room, library/study, office or music room. To your left is the charming formal dining room large enough to include a table/chairs, china cabinet, and buffet. The dining room will lead you to the kitchen where you will be blown away by the natural light that enters the home through the vast amount of windows. This open floor plan is not like all the rest. The gourmet kitchen and morning room are open and spacious to the majestic family room, featuring high ceilings and a wall of detailed shaped windows that surround a fireplace with gas logs. These windows are no doubt a showstopper and make this home even more special with views from either upstairs or downstairs. The kitchen offers pull-up bar seating at the island, stainless appliances with a digital refrigerator, recessed lighting, wall mounted double ovens, walk-in pantry, and cabinets galore. You will not run out of storage space in this dream kitchen. The dark wood tones make this kitchen feel cozy and luxurious. Head on down the hall to the half bath and extra room that could be used as a second office, playroom, exercise room etc. So many different opportunities for this room. From the kitchen, head on up the second set of hardwood stairs to the bedrooms. The master bedroom is tucked away behind double doors at the end of the open concept hallway and features tray ceilings and a cozy sitting area to enjoy a cup of warm coffee and a book. The ensuite bathroom boasts double sinks with a vanity, water closet, separate shower and soaker tub. Three other large bedrooms are located upstairs and feature their own closets and a full bathroom to share! If you like to entertain, this house is for you. Invite all of your friends over for a cookout and game of corn hole as you watch the stunning sunsets on the back patio and don't forget to roast marshmallows in the built-in masonry fireplace. This home backs up to a large piece of wooded land for ultimate privacy. Do not miss your chance to see this charming home today!
- Type:
- Single Family-Detached
- Sq.Ft.:
- n/a
- Status:
- Active
- Beds:
- 4
- Lot size:
- 0.41 Acres
- Baths:
- 3.00
- MLS#:
- 1476484
- Subdivision:
- Five Forks Plantation
ADDITIONAL INFORMATION
Stunning Home built by First Choice Custom Homes in highly sought after Five Forks Plantation! Architectural details blend with a fabulous design of this 4 BD, 3 BA property with bonus, media Room with extra large lot. Wonderful floor plan allows for potential 5BDs with the bonus room. Guest bedroom for the In-Laws on the first floor. From the coffered ceilings in the GR and dining room, to the rich cabinetry and granite counters, this Home shows pride of Ownership! SS appliances âoven/microwave combo wall unit, MS bath granite, central vac, loads of crown molding, trey ceilings, walk in attic space, tons of storage and much more. Beautiful Screened porch and large deck were made to entertain. Amenities include Pool, Tennis and athletic fields. This home is move in ready! Refrigerator, Washer and Dryer comes with home.
- Type:
- Condo/Townhouse
- Sq.Ft.:
- n/a
- Status:
- Active
- Beds:
- 3
- Baths:
- 3.00
- MLS#:
- 1476436
- Subdivision:
- Trentwood
ADDITIONAL INFORMATION
What a great priced townhome in such a convenient location! Close to I-385 and all your conveniences and being sold AS-IS .This home backs up to the Holly Tree Golf Course where you will enjoy the beautiful golf course views from your back patio or while relaxing on the balcony just off the master bedroom. Youâll see that these sellers truly show pride of ownership. The living areas are very spacious and flow nicely for those who like to entertain or need room to spread out. Updates include: tile back splash in kitchen and laundry room, new LVT flooring downstairs installed one year ago, new HVAC 2022 Hot water heater 2022. The great room is 24 x 12 so sit back and relax by the cozy fireplace while you watch your favorite team play. The main level features beautiful hardwoods and laminate flooring that not only look amazing but are easy to maintain. Upstairs you will find three bedrooms that are all very generous in size. Water, trash and lawn maintenance, pool all covered by HOA. Community is not approved for FHA loans. Seller is offering $2500 carpet allowance for upstairs.
- Type:
- Single Family-Detached
- Sq.Ft.:
- n/a
- Status:
- Active
- Beds:
- 5
- Year built:
- 2005
- Baths:
- 3.00
- MLS#:
- 1476420
- Subdivision:
- Jonesville Landing
ADDITIONAL INFORMATION
Welcome home! This desirable 5 bedroom, 2.5 bath + office/study features an inviting, open floor plan, perfect for entertaining! Enjoy the open living room with a cozy gas fireplace that is surrounded by the kitchen and dining. You will fall in love with the ownerâs suite that boasts a custom-designed shower and a large walk-in closet. The fantastic outdoor space has an extended patio and a fenced-in backyard. Located close to Five Forks, Woodruff Road and just minutes to Downtown Greenville, call today to schedule your showing!
$749,900
5 Fife Court Simpsonville, SC 29681
- Type:
- Single Family-Detached
- Sq.Ft.:
- n/a
- Status:
- Active
- Beds:
- 4
- Lot size:
- 0.76 Acres
- Year built:
- 2004
- Baths:
- 4.00
- MLS#:
- 1476210
- Subdivision:
- Sycamore Ridge
ADDITIONAL INFORMATION
If you're looking for a place to call HOME look no further than this charming all-brick one-owner custom built home on a quiet cul-de-sac in Sycamore Ridge. Situated on a sprawling lot with an inground saltwater POOL, this home exudes quality craftsmanship coupled with a practical floor plan. The double front doors lead you into the expansive 2-story foyer flanked by an elegant dining room large enough to fit 10 or more and a vaulted living room/music room with lawyer's paneling. Brazilian cherry floors grace most of the main living area which includes the master suite but also a downstairs office/study. The master suite features a soothing bathroom complete with a soaking tub, separate shower and two large vanity areas plus a large closet with built-ins. The best part is that the closet leads right into the home's main laundry area. Convenience galore! The heart of the home is the kitchen boasting walls of western alder cabinets, a large center island with storage and a roomy pantry. There's even a cabinet specially built for your china or special family items. The kitchen opens beautifully into the breakfast area and family room with a gas log fireplace. Upstairs you'll find a bedroom with its own private bath and two bedrooms with window seats sharing a large center bathroom. And if a bonus room is what you need you wonât find one larger than this one! Boundless options for recreation or entertainment plus a closet with a second washer/dryer connection! The exterior is just as impressive. You'll spend many a day or night on this rear covered porch overlooking the sparkling pool and gracious grounds. Sycamore Ridge has a robust amenity package including pool, tennis, sidewalks, and an active HOA. Close to the revitalized Downtown Simpsonville, Five Forks Simpsonville and so much more!
- Type:
- Land
- Sq.Ft.:
- n/a
- Status:
- Active
- Beds:
- n/a
- Lot size:
- 2.04 Acres
- Baths:
- MLS#:
- 1475877
- Subdivision:
- None
ADDITIONAL INFORMATION
A 2.04 acre parcel on Scuffletown Road. It is a Simpsonville address, but not within the city limits. The land is flat to sloping. There is roughly 190 feet of road frontage. There is currently an easement driveway, that crosses another property, so the new owner will have to put in a new driveway. (Plenty of room to do that). There is also a de-titled double wide mobile home with add-ons and a brick foundation that is currently occupied by the owner. It will also convey with the sale of the acreage. This property is adjacent to the highly coveted Tuscany Falls subdivision, and is in excellent school districts. Highest and best use for this property in my opinion is for a developer to build higher end homes like those in Tuscany Falls. Showings are currently for the land only. Property is being sold As-Is. Please call listing agent for questions and showing inquiries.
- Type:
- Single Family-Detached
- Sq.Ft.:
- n/a
- Status:
- Active
- Beds:
- 4
- Lot size:
- 0.42 Acres
- Year built:
- 2008
- Baths:
- 4.00
- MLS#:
- 1475809
- Subdivision:
- The Columns At Roper Mountain
ADDITIONAL INFORMATION
STEP INTO THE FRONT DOOR AND IT WILL TAKE YOUR BREATHE AWAY! No architectural detail was spared, as you enter this home. This STUNNING home features a stacked stone entryway and boasts a circular drive that leads you the 8 FT Double Front Doors. As you enter, you're greeted with EXQUISITE and upscale custom finishes and archways including the 2 story curved dining room with a 13â INDOOR WATER FEATURE. The fireplace compliments the aesthetic throughout this elegant home. To the left is an inviting tranquil room with a large arched window and is a perfect setting to relax. To the right is an office with 3 ached windows adding plenty of natural light. The Gourmet Kitchen features a 46 in THERMADOR cooktop with Wok pilot, granite counter tops, oversized island, under counter space for wine fridge, and double stacked dishwashers. The breakfast area is off the kitchen and open to the Great Room w/gas FP and plenty of natural light flowing into the main living area. The Master Suite is on the main level with LUXURY SPA bathroom with an oversized frameless shower (8x7) with MULTI-JETS with STEAM and tiled from floor to ceiling. The spa tub is adjacent to the shower with a one way mirror ready for a flat screen. Every detail has been skillfully addressed with superior unique architectural design. The master closet has plenty of natural light with multiple windows and up the spiral staircase is another large seasonal closet. The master bedroom includes a trey ceiling and access to the pool deck. Additional features include a large laundry room with sink and custom cabinets for your storage needs, and a half bath. All 8â doors on the main level, and 2 bidgets: one in the half bath and the other in the Master Bedroom. The second level features a LOFT/sitting area, 3 bedrooms-each with tray ceiling and for added appeal, ALL bathrooms include a JETTED TUB and WALK-IN CLOSETS. Two guest bedrooms share a bathroom and one bedroom with its own private en suite bath and features an additional room that can be used as an office or storage area, and thereâs another additional space for more storage. The large bonus is perfect for entertaining and can be used as a media room. How can it get any better? The backyard is an outdoor PARADISE! The resort style SALT WATER POOL sets the stage with a diving board, and plenty of space for sun bathing - add the NEW liner in 2021. Complete privacy and perfect for entertaining with the maintenance free trex decking and extended patio. The 3-car garage boasts additional custom workspace. This home presents 2-zone heating and air, (upper level replaced in 2022), architectural roof (2022), tankless water heater, central vac, intercom system, alarm, and so much more. The Columns at Roper Mountain is a prestigious gated community with beautiful water fountains and zoned for Oakview, Beck, and JL Mann. Minutes from shopping, restaurants, medical facilities, and GSP airport. Schedule your showing today!
$1,195,000
312 Redfern Court Simpsonville, SC 29681
- Type:
- Single Family-Detached
- Sq.Ft.:
- n/a
- Status:
- Active
- Beds:
- 4
- Lot size:
- 0.28 Acres
- Baths:
- 5.00
- MLS#:
- 1475744
- Subdivision:
- Godfrey Ridge
ADDITIONAL INFORMATION
Last lot available in this highly desirable gated community! Stunning 4 BR/4.5 BA brick home. Spacious 12' coffered Great Room leads to Screened Porch with tongue/groove ceiling. Experience the joy of cooking with top-of-the-line appliances, walk in pantry and expansive island for family and guest gatherings. Luxurious master suite, second bedroom plus Office on first floor. The second level has two additional bedrooms plus a spacious bonus room. Highlighted features include beautiful trim/moldings, custom designed cabinetry, custom closet systems, hardwood floors, granite/quartz countertops, designer colors, tile, plumbing and lighting to mention a few! 3 Car Garage, Trane HVAC system, pre-tubed for Central Vac, Pre-wired for speakers in certain areas, extra insulation for soundproofing, full irrigation and more! Award winning schools, close to dining, medical offices, shopping. Customize your home today!

Information is provided exclusively for consumers' personal, non-commercial use and may not be used for any purpose other than to identify prospective properties consumers may be interested in purchasing. Copyright 2024 Greenville Multiple Listing Service, Inc. All rights reserved.
Simpsonville Real Estate
The median home value in Simpsonville, SC is $330,300. This is higher than the county median home value of $287,300. The national median home value is $338,100. The average price of homes sold in Simpsonville, SC is $330,300. Approximately 70.55% of Simpsonville homes are owned, compared to 24.78% rented, while 4.68% are vacant. Simpsonville real estate listings include condos, townhomes, and single family homes for sale. Commercial properties are also available. If you see a property you’re interested in, contact a Simpsonville real estate agent to arrange a tour today!
Simpsonville, South Carolina 29681 has a population of 23,190. Simpsonville 29681 is more family-centric than the surrounding county with 40.38% of the households containing married families with children. The county average for households married with children is 32.26%.
The median household income in Simpsonville, South Carolina 29681 is $76,412. The median household income for the surrounding county is $65,513 compared to the national median of $69,021. The median age of people living in Simpsonville 29681 is 36.6 years.
Simpsonville Weather
The average high temperature in July is 89.8 degrees, with an average low temperature in January of 31 degrees. The average rainfall is approximately 48.2 inches per year, with 2.9 inches of snow per year.
