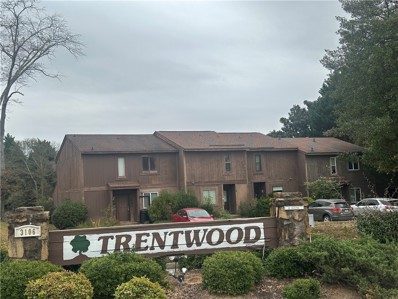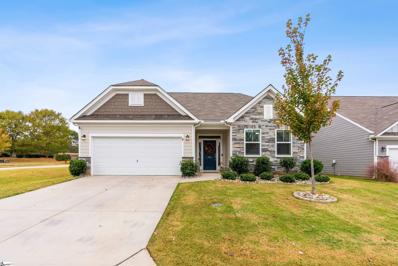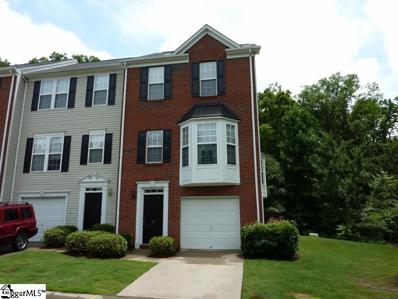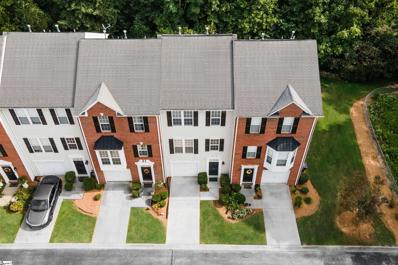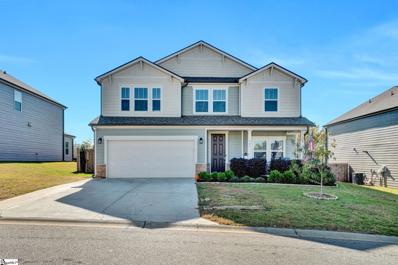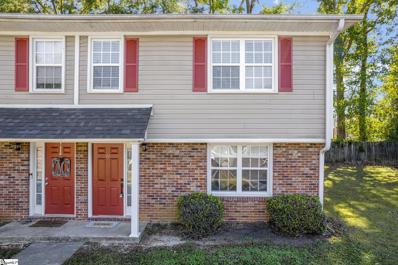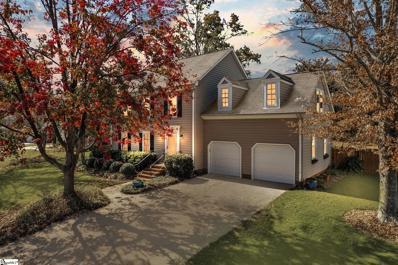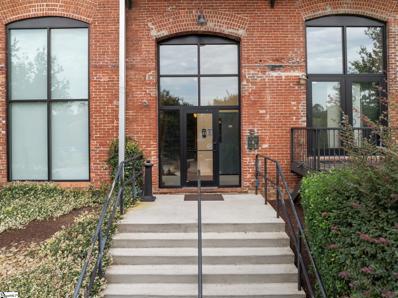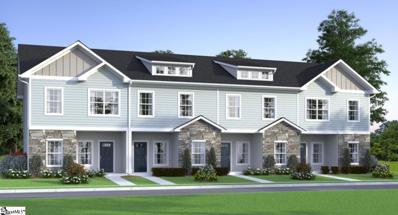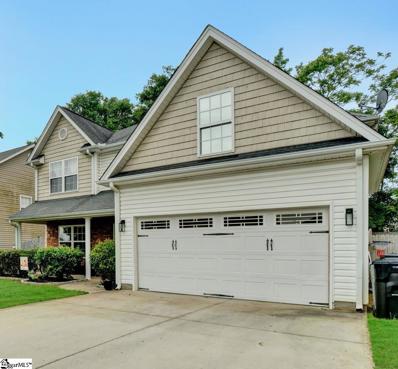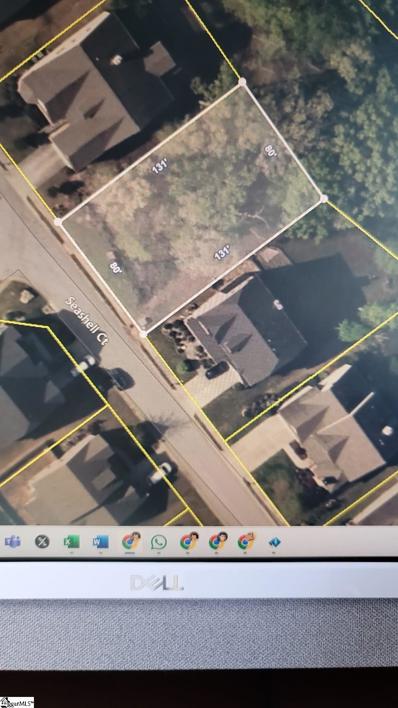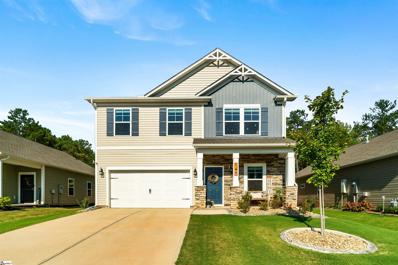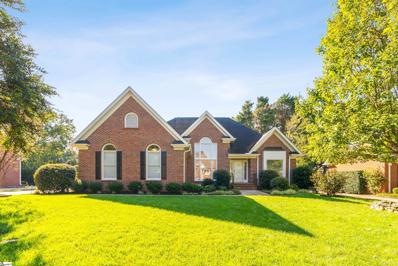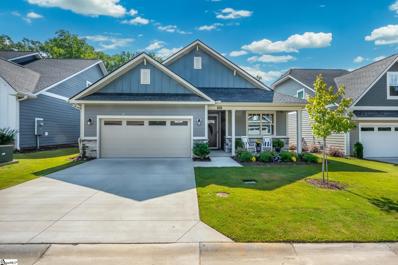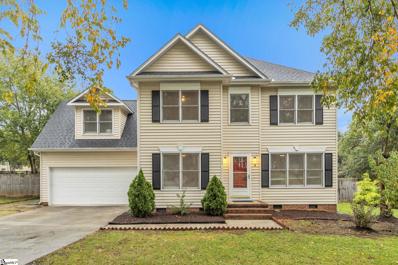Simpsonville SC Homes for Rent
ADDITIONAL INFORMATION
This super convenient 2 1/2 bath town home located in Trentwood. This unit has just been freshly painted and is ready for you. The kitchen has all the appliances, including refrigerator and stove, dishwasher and built-in microwave. You will also notice Granite Countertops that accent the kitchen. If you walk out onto the back deck and look out, you will notice the golf course upstairs you will find large bedrooms with two full baths attached to each bedroom. The home is close to lots of things shopping food and convenient to 385 and interstate 85. There is also a private community pool and basketball court with clubhouse.
$429,990
105 Moorish Simpsonville, SC 29681
- Type:
- Other
- Sq.Ft.:
- n/a
- Status:
- Active
- Beds:
- 4
- Lot size:
- 0.15 Acres
- Year built:
- 2024
- Baths:
- 4.00
- MLS#:
- 1539797
- Subdivision:
- Mulberry Estates
ADDITIONAL INFORMATION
This home is Move in Ready! New single-family homes in Fountain inn, SC! Welcome to Mulberry Estates. Centrally located between two of Greenville County's fastest growing cities. Premier craftsman style floorplans including first or second level primary suites, James Hardie ColorPlus siding, open concept living and designs for all lifestyles. Under 5 minutes from I-385 and Harrison Bridge Rd. Surrounded by top-rated schools including the new Fountain Inn High School. Immerse yourself in entertainment options with the Heritage Park Amphitheater being just around the corner. Explore charming downtown Fountain Inn with the Farmer’s Market, Shopping, and Dining only five minutes from your doorstep. Plus, convenient retail nearby with Target, Publix, and more off of Fairview Road. You will have ample shopping, dining and entertainment opportunities that this growing area has! The Middleton Design offers craftsman-style architecture at its finest with large windows allowing the sun to glisten throughout the home. When you enter your home you will be greeted by your 2 story foyer and adjacent dining room which leads into your butlers pantry for that extra prep space and storage along with the double door pantry. Continuing into your open kitchen and living room, you will be wowed by the beautiful grey cabinetry, white Quartz countertops, tile backsplash, large center island with sink for additional seating, under cabinet lighting, and stainless steel appliances including a gas range/oven and refrigerator. The living room features high ceilings, tall windows for lots of natural lights and a cozy gas fireplace. The breakfast room leads out to the covered back porch which overlooks your large backyard. The Primary Suite is situated off the living room and features an expansive walk in closet, double vanities and beautiful tiled shower with built in seat. Your laundry room with washer/dryer included completes the main level. As you go up the Oak staircase off the foyer, you have three additional bedrooms, full bath with double sinks, and a multi use room for that extra living space or even a home office. Blinds are also included throughout the home. All our homes feature our Smart Home Technology Package including a video doorbell, keyless entry and touch screen hub. Additionally, our homes are built for efficiency and comfort helping to reduce your energy costs. Our dedicated local warranty team is here for your needs after closing as well. Come by for your personal tour and make Mulberry Estates your new home! See Sales Agent for additional pricing information.
- Type:
- Other
- Sq.Ft.:
- n/a
- Status:
- Active
- Beds:
- 4
- Lot size:
- 0.17 Acres
- Baths:
- 3.00
- MLS#:
- 1541323
- Subdivision:
- The Village
ADDITIONAL INFORMATION
Step into modern elegance. Introducing 514 Daisy Hill Lane located in the beautiful city Simpsonville, SC! Nestled in the desirable neighborhood, The Villages at Adams Mill. This stunning 4-bedroom, 3 full bath home boasts a spacious loft perfect for extra living space or a home office. Large covered back patio. Thoughtful upgrades include cabinetry throughout, Kitchen includes quartz countertops, backsplash, pendant lighting above island, LED disc lights, stainless steel appliances. Luxury Vinyl Plank flooring. Luxury tiled shower in Primary bath with tiled flooring and quartz countertops. Elegant custom plantation shutters throughout, adding charm and privacy. Cozy up to your Gas fireplace on those chilly South Carolina nights. Premium shaft mount garage door opener for smooth and quiet operation. With its modern design and exceptional features, this home is perfect for both relaxing and entertaining. Situated in a prime location near top-rated schools, shopping, and dining. 514 Daisy Hill Lane is ready to be your dream home. Schedule your private showing today and make this house your new home!
- Type:
- Other
- Sq.Ft.:
- n/a
- Status:
- Active
- Beds:
- 4
- Lot size:
- 0.18 Acres
- Baths:
- 3.00
- MLS#:
- 1540961
- Subdivision:
- Heritage Creek - Simpsonville
ADDITIONAL INFORMATION
Charm meets convenience in this delightful 4 BR, 2.5 bath home located in Heritage Creek. Step into a world of warmth and comfort as you enter the open concept living space, perfect for creating memories with loved ones. The kitchen is a chef's dream featuring SS appliances, double wall ovens, gas cook top, a center island and wrap around cabinets with granite countertops. Beautiful, distressed hardwood floors flow through the foyer, kitchen and breakfast nook into the family and dining areas. Arched entryways and heavy crown molding add character and interest. Gather around the rustic, stone fireplace while curling up to watch your favorite movie. Stairs up are neatly tucked away in the family room leading up to the primary suite with soaring vaulted ceilings, a dreamy 5 piece bath and a sizable separate walk in closet. 3 other huge bedrooms all with vaulted ceilings, another full bath and laundry room complete the second floor. Outside is a wonderful covered patio and an extra grilling pad that stretches across the rear of the house. There's also an in-ground sprinkler system and a *BRAND NEW ROOF*. It's turn key ready!! There's easy access to I-385, downtown Simpsonville and Fountain Inn shopping, dining and medical facilities too. So what are you waiting for?
- Type:
- Other
- Sq.Ft.:
- n/a
- Status:
- Active
- Beds:
- 5
- Lot size:
- 0.15 Acres
- Baths:
- 3.00
- MLS#:
- 1540912
- Subdivision:
- Heritage Crossing
ADDITIONAL INFORMATION
Enjoy all that the upstate has in store, with this centrally located "newer" home in Simpsonville. Inside, you'll find sleek new appliances, an open floorplan, and modern touches to suit even the most discriminating homeowner. "The Bradley II" offers an abundance of space with the primary and three additional bedrooms upstairs as well as a 5th bedroom/flex space on the main level. Managing utilities is a breeze with this GreenSmart home; you'll find technology at your fingertips to control lights, garage doors, and thermostat settings. Outside, take advantage of lighted streets, greenspaces, and sidewalks to explore this charming community.
- Type:
- Other
- Sq.Ft.:
- n/a
- Status:
- Active
- Beds:
- 2
- Lot size:
- 4 Acres
- Baths:
- 4.00
- MLS#:
- 1540739
- Subdivision:
- Oak Park
ADDITIONAL INFORMATION
Spacious 3-story Townhome close to I-385 and downtown Simpsonville. Features include 1 car garage, large multi-purpose room, full bath, and a private garden patio area surrounded by trees and fenced in on ground level. Living Room with Sunroom, Kitchen, Dining Room, half bath lovely private deck on 2nd level. Primary Bedroom, 2nd Bedroom and 2 full baths on 3rd level. This townhome is approximately 15 minutes to downtown Greenville. Also it's a short walk (half mile) to Ice Cream Station, The Slice, and Warehouses at Vaughn's in downtown Simpsonville.
- Type:
- Other
- Sq.Ft.:
- n/a
- Status:
- Active
- Beds:
- 3
- Lot size:
- 0.37 Acres
- Year built:
- 2006
- Baths:
- 4.00
- MLS#:
- 1537962
- Subdivision:
- Oak Park
ADDITIONAL INFORMATION
Discover the perfect blend of modern living and convenience in this recently updated and exterior maintenance-free home, located a mere half mile from vibrant downtown Simpsonville. Ideal for families and professionals alike, this property offers an array of features designed for comfort and ease. As you approach the home, you’ll appreciate the well managed and manicured lawn maintenance and landscaping, ensuring a hassle-free lifestyle. Step inside to find three spacious primary bedrooms, each equipped with its own ensuite bathroom. The main entrance level bedroom was utilized as the primary suite, providing ease and accessibility for daily living. The home boasts 3.5 stylish bathrooms featuring modern fixtures and finishes that enhance the overall elegance. A one-car garage, along with driveway space in additional to a wide range of dedicated visitor parking, ensures ample space for you and your guests. The inviting open floor plan creates a seamless flow between living spaces, accentuated by vaulted ceilings and recessed lighting that add to the home’s airy ambiance. The updated eat-in kitchen is a chef’s dream, complete with modern appliances, granite countertops, and an island that provides both prep space and a casual dining area. From the living room on the second level, you can step out onto the charming deck, perfect for enjoying a quiet moment in the fresh air with wooded views. The entry-level floor features a rear walkout, making it easy to take pets outside or enjoy a quick escape to the outdoors. A huge plus is the easy access to major highways makes commuting and exploring the surrounding area both convenient and efficient. This beautifully updated home is a rare find, giving you everything you need for a comfortable and convenient lifestyle. Don’t miss your chance to own this gem just steps away from the heart of Simpsonville! Schedule a showing today and experience it for yourself!
- Type:
- Other
- Sq.Ft.:
- n/a
- Status:
- Active
- Beds:
- 4
- Lot size:
- 0.18 Acres
- Year built:
- 2020
- Baths:
- 3.00
- MLS#:
- 1540589
- Subdivision:
- Bridgewater
ADDITIONAL INFORMATION
SELLER IS OFFERING Three thousand dollars to buyers for CC with acceptable contract.. This beautiful 4 bedroom, 2.5 bath home, with a view from the front upstairs of Table Rock on a clear day, enjoy the most gorgeous sunsets from your back yard, enjoying a fire in the built in fire pit while being able to hear a free concert from Heritage Park on concert nights.. Enjoy delicious peaches from the peach tree in the front yard in the summer months… This home has an amazing open floor plan, plenty of storage, and pantry for your kitchen needs. The bedrooms are upstairs along with the laundry room and a great Flex area…Please come out and see this home!! It is a dog/cat friendly home for anyone with allergies…
$240,000
41 Ruby Bay Simpsonville, SC 29681
- Type:
- Other
- Sq.Ft.:
- n/a
- Status:
- Active
- Beds:
- 3
- Lot size:
- 0.02 Acres
- Year built:
- 1974
- Baths:
- 2.00
- MLS#:
- 1540293
- Subdivision:
- Parktowne Estates
ADDITIONAL INFORMATION
Enjoy dynamic and serene living in downtown Simpsonville with this townhouse in Parktowne Estates. This well-built brick home is an end unit with a covered patio entrance. It has a large side yard and a very private backyard with a quiet cemetery behind and surrounded by the downtown Simpsonville city office complex. The seller has owned this investment property for nearly 2 decades and has most recently remodeled it with the intention of selling. The family room on the main level has a generous open living area with beautiful natural light seeping through the windows. There is plenty of excellent storage downstairs and in the attic upstairs. In 2023, the kitchen was updated with new Whirlpool stainless steel appliances (refrigerator, stove, and microwave). The quiet HISENSE stainless steel dishwasher completes the suite of appliances. The whole house has new paint, including ceilings, walls, trim, and doors in October 2024. The recently installed (October 2024) high-grade LVP flooring throughout the house creates a beautiful contrast to the light-colored walls. New Cage Lighting along with Four showroom series ceiling fans creates an atmosphere of tranquility. New blinds installed in 2024 some with touch control features provide ample privacy for the new owner. Most of the brushed nickel hardware is new including switches and most outlets. Access to the attic for additional storage space resides in the second bedroom. The Newly installed Amana HVAC (October 2024) system includes the thermostat, and air handler and sits on a double raised pad. The friendly HOA includes exceptional coverage of roof, gutters, siding, fencing, pressure washing, termite bond, exterior lights, dumpster, and landscaping. The special amenities include the pool and use of the clubhouse. The monthly HOA pays for the water and sewer! Don’t miss out on this fantastic opportunity to live in DOWNTOWN SIMPSONVILLE!—contact us today to learn more
$1,295,000
102 Regents Gate Simpsonville, SC 29681
- Type:
- Other
- Sq.Ft.:
- n/a
- Status:
- Active
- Beds:
- 4
- Lot size:
- 0.9 Acres
- Year built:
- 1999
- Baths:
- 5.00
- MLS#:
- 1540596
- Subdivision:
- Kingsbridge
ADDITIONAL INFORMATION
**Kingsbridge Executive Home** Tucked away on an expansive, nearly one-acre lot in a quiet cul-de-sac, this exceptional, meticulously maintained, MOVE IN READY, 4-bedroom, 4.5-bathroom estate in one of Simpsonville’s most coveted gated communities, Kingsbridge, blends a rare fusion of sophistication and southern comfort. Upon entering, you are greeted by gleaming hardwood floors that flow seamlessly through the thoughtfully designed, open layout of the home, that boasts LOADS OF NATURAL LIGHT! At its core lies a gourmet light & bright Great Room with its Vaulted Ceiling and Cathedral Windows. The Kitchen & Keeping area, boast abundant custom cabinetry, polished countertops, modern appliances and custom 2nd island —an inviting space for both the culinary enthusiast and casual dining. The Large Keeping Room is the perfect gathering spot for friends and family alike. The Enormous Owners Suite boasts trey ceilings, updated bath and walk in closets. Upstairs, each bedroom serves as a private sanctuary, complete with its own en-suite bathroom, ensuring a perfect balance of luxury and personal space for residents and visitors alike. The 21x16 Flex Room upstairs is perfect for a kid's playroom, man cave, or even an additional BR. Outside, the meticulously landscaped grounds provide a peaceful oasis, with two elegant stone patios ideal for entertaining or quiet contemplation, all set against the backdrop of a verdant greenbelt. Residing within an exclusive gated community, this property provides not just privacy but a lifestyle rich with leisure amenities, including access to tennis courts, a resort-style swimming pool, a state-of-the-art fitness center, and picturesque walking paths. Beyond the gates, you are just moments from the area’s finest dining establishments, 2 major interstates, GSP International Airport, premier attractions, and some of the top-ranked schools in the region. Recent updates to the master bath include a luxurious new shower and countertops, with refreshed countertops also featured in the three other full baths. This home is a masterpiece of design and convenience, where every detail has been thoughtfully considered to provide an unparalleled living experience in the heart of Five Forks. This home is perfect for someone to take to the next level!
$599,900
4 Bromley Simpsonville, SC 29681
- Type:
- Other
- Sq.Ft.:
- n/a
- Status:
- Active
- Beds:
- 5
- Lot size:
- 0.21 Acres
- Year built:
- 2016
- Baths:
- 3.00
- MLS#:
- 1540458
- Subdivision:
- Copper Creek
ADDITIONAL INFORMATION
WOW! What an INCREDIBLE house for sale on Copper Creek! This AMAZING 5 bedroom, 3 full bathrooms plus a HUGE extra recreational room AND an office is everything and so much more! This super clean and very well taken cared house will sure surprise you! Wood floors throughout the WHOLE house! From the wonderful open concept kitchen, to the big spacious backyard, to the all very well sized bedrooms, you wont wait to call this house your new home. Schedule today your private showing. To top it all off the sellers made this house a smart house which is a big plus! Enjoy entertaining ?The big and flat and extended backyard is perfect for that! Call today for your private showing!
$360,000
116 Keswick Simpsonville, SC 29681
- Type:
- Other
- Sq.Ft.:
- n/a
- Status:
- Active
- Beds:
- 3
- Lot size:
- 0.33 Acres
- Year built:
- 1990
- Baths:
- 3.00
- MLS#:
- 1540334
- Subdivision:
- Adams Run
ADDITIONAL INFORMATION
Welcome to Your New Nest at 116 Keswick Trail! Nestled in the heart of Five Forks, this stunning home has 3 bedrooms, 2.5 baths, and all the upgrades you’ve been dreaming of! The kitchen is a true standout, boasting quartz countertops, a sleek backsplash, and upgraded appliances—perfect for everything from cozy breakfasts to lively dinner parties. The primary bedroom is your personal retreat, featuring an upgraded en-suite with new vanities, a beautiful tile surround, and thoughtful touches that make every day feel like a spa day. Outside, the flat backyard is ready for fun and relaxation, while the neighborhood pool and lake affords endless ways to unwind and connect with neighbors. With charm, convenience, and style, this home won’t last long. Schedule your showing today and make 116 Keswick Trail your very own Nest!
- Type:
- Other
- Sq.Ft.:
- n/a
- Status:
- Active
- Beds:
- 1
- Lot size:
- 0.01 Acres
- Year built:
- 1908
- Baths:
- 1.00
- MLS#:
- 1540233
- Subdivision:
- Cotton Mill Place
ADDITIONAL INFORMATION
Experience the perfect blend of modern convenience and historic charm in this unique one-bedroom, one-bath condo, located in the heart of downtown Simpsonville. Originally built in 1908, the iconic Simpsonville Cotton Mill is situated within walking distance of shopping, dining, and vibrant nightlife. This main-level condo features stunning 12-foot-high windows, filling the space with natural light and providing spectacular views. The 15-foot ceilings have acoustic treatments for added comfort, while the original mill wood floors, exposed brick, and wooden beams exude character and an industrial chic vibe. An interior loft overlooks the main level, creating a versatile space for a second bedroom or home office. Step outside onto the 10x5 wrought-iron terrace, perfect for enjoying your morning coffee or unwinding in the evenings. Included is a heated and cooled storage room across the hall, with endless possibilities as an office, man cave, or additional storage. Residents enjoy access to a gym, a serene courtyard, and a tranquil pond. Don’t miss this rare chance to own a piece of Simpsonville history in a highly sought-after location.
- Type:
- Other
- Sq.Ft.:
- n/a
- Status:
- Active
- Beds:
- 3
- Lot size:
- 0.02 Acres
- Baths:
- 3.00
- MLS#:
- 1538113
- Subdivision:
- Colony Park
ADDITIONAL INFORMATION
INTERIOR UNIT - THREE BEDROOMS TWO AND A HALF BATHS The first-level features an open floor plan where family and friends can gather in style and comfort, and where the kitchen is just steps from both the dining and entertainment areas. The impressive kitchen offers stainless appliances, sparkling granite countertops, a pantry, as well as a huge kitchen island with sink and counter seating. An oversized storage closet, powder room and coat closet are also on the first floor. Glass doors lead to a rear covered patio, locking storage closet and backyard. Three spacious bedrooms and two full baths are tucked away on the second floor. Luxury carpet, blinds on all windows and granite counters in baths... the list goes on! All our Hybrid Energy Efficient homes include Tankless w/h, Low E Windows, Dual Programmable Thermostats, Thermal Enveloping Air Barriers, Natural Gas Heat. Energy Star Frigidaire Appliances, & Slow Flow Faucets!
- Type:
- Other
- Sq.Ft.:
- n/a
- Status:
- Active
- Beds:
- 4
- Lot size:
- 0.15 Acres
- Baths:
- 3.00
- MLS#:
- 1540120
- Subdivision:
- Fowler Chase
ADDITIONAL INFORMATION
Just minutes from Downtown Simpsonville, you don't want to miss this beautiful 4 bedroom 2 and a half bath home just waiting for you to call it yours! Upon entering the two story foyer you are greeted with newer LVP flooring and paint through out the home. Lots of room to entertain family and friends. There is room for multiple bedrooms, office space, a play room and even a workout area. This home is your canvas and has so many possibilities to make it your own! Home is priced to sell for the area! Check it out before it is gone. ***Fence in the back yard was damaged due to an uprooted tree from Hurricane Helene. Sellers are working with insurance on having this repaired.***
- Type:
- Other
- Sq.Ft.:
- n/a
- Status:
- Active
- Beds:
- 4
- Lot size:
- 0.23 Acres
- Baths:
- 3.00
- MLS#:
- 1540077
- Subdivision:
- Walnut Ridge
ADDITIONAL INFORMATION
Come home to this great, FULL BRICK, ONE LEVEL home JUST LISTED near Five Forks in Simpsonville, SC. The home features 4 bedrooms and 3 full baths, plus an office with french doors. This home was built in 2015, it has an open floor plan and lots of space. The main living area has 11 ft cathedral ceilings, plus a gas log fireplace and recently upgraded mantel. The expansive owners suite has a full bath with double sink, a separate shower and tub, two walk-in closets and a door that exits to the screen porch. The beautiful kitchen included granite countertops and all the stainless-steel kitchen appliances. Owners have maintained the home as the original owners by installing ceiling fans in all the bedrooms, upgrading a full bath, replacing shelving with cabinets in the laundry room and adding a tile folding counter the sits above the washer & dryer. New window casings and fresh paint in most rooms. A recently remodeled guest bath includes a convenience height toilet and new flooring and counters. A Rinnai tankless hot water heater provides instant hot water. This home is very efficient with attic insulation, forced air heat and low gas, electric and water bills. A 8x4 built in utility closet outside is an added feature that helps with storage. The expanded back patio adds a lot of room for entertainment and don't miss the TIKI BAR off the screened in porch with electrical outlets. The tiki bar area creates a secluded backyard oasis and a lockable black metal fence securing the YARD. Schedule your showing today to see all the other features of this fantastic home.
$449,900
208 St. Lucie Simpsonville, SC 29681
- Type:
- Other
- Sq.Ft.:
- n/a
- Status:
- Active
- Beds:
- 5
- Lot size:
- 0.18 Acres
- Year built:
- 2011
- Baths:
- 3.00
- MLS#:
- 1539911
- Subdivision:
- The Cove At Savannah Pointe
ADDITIONAL INFORMATION
FALL IN LOVE with 208 St. Lucie Drive in the Simpsonville community of The Cove at Savannah Pointe. This 5 bedroom 3 full bathroom home boasts a new roof (April 2024) and new carpet (September 2024) not to mention a highly sought after floor plan starting with a guest bedroom or ideal home office and full bathroom on the main level. Additionally the home affords a breakfast area off the kitchen and a large formal dining room for bigger gatherings that are around the corner! All of the kitchen appliances will convey. Luxury vinyl plank floors can be found throughout most of the main level. Upstairs you'll find that new plush carpeting! The primary bedroom showcases a sitting area that can be used in a variety of ways as well as two walk-in closets and a well-appointed bathroom with a tub and tiled shower. There are three additional bedrooms upstairs with very spacious closets. One of the bedrooms could be used (and is currently staged) as a recreational/TV room. The laundry room is also conveniently located upstairs off the landing. The yard is fully fenced with a covered patio and fire pit area. The community has a pool and playground area and is close to retail and restaurants and is zoned for well-ranked schools including Rudolph Gordon Elem & Middle and the newly opened Fountain Inn High School. Make this home YOURS for the HOLIDAYS!
- Type:
- Land
- Sq.Ft.:
- n/a
- Status:
- Active
- Beds:
- n/a
- Lot size:
- 0.52 Acres
- Baths:
- MLS#:
- 1539791
ADDITIONAL INFORMATION
This 0.52-acre lot in Simpsonville, SC offers an incredible opportunity in a peaceful area with no HOA. With most of the trees already cleared, this land is ready for development, whether you're building your dream home or making an investment. All water utilities are available, and the property has been fully surveyed, streamlining the process for your project. Take advantage of this well-prepared lot in a fantastic location!
$119,900
1 Seashell Simpsonville, SC 29681
- Type:
- Land
- Sq.Ft.:
- n/a
- Status:
- Active
- Beds:
- n/a
- Lot size:
- 0.24 Acres
- Baths:
- MLS#:
- 1539318
- Subdivision:
- Shellbrook Plantation
ADDITIONAL INFORMATION
Build Your Dream Home in Shellbrook Plantation! Don’t miss the last available lot in the highly sought-after Shellbrook Plantation subdivision. This 0.24-acre lot offers the perfect opportunity to create your custom dream home! You have the flexibility to choose your own builder, with the peace of mind that your plans will be in harmony with the neighborhood, thanks to architectural review and approved restrictions. Not ready to build right away? No problem! Buy now and build later at your convenience. This prime location combines tranquility with proximity to schools, shopping, dining, and major highways, making it an ideal choice for your next home. Seize this opportunity to own the last slice of Shellbrook Plantation! Act fast – this won’t last long!
- Type:
- Other
- Sq.Ft.:
- n/a
- Status:
- Active
- Beds:
- 5
- Lot size:
- 0.16 Acres
- Year built:
- 2023
- Baths:
- 3.00
- MLS#:
- 1538227
- Subdivision:
- Heritage Crossing
ADDITIONAL INFORMATION
Welcome to this stunning two-story home located in the highly sought after Heritage Crossing Community. Conveniently positioned just minutes from I-385, Downtown Simpsonville, Downtown Fountain Inn, and with quick access to Harrison Bridge and Fairview Roads, you'll enjoy close proximity to major retail, restaurants, and banks. Boasting over 2,225 square feet, this spacious 5-bedroom, 3-bathroom home includes an open loft, perfect for relaxing or creating a home office. The fenced backyard offers added privacy, backing up to a serene wooded tree line. The dining room is designed for entertaining, while the kitchen, complete with an island, is ideal for hosting gatherings. The two car garage provides ample storage and convenience. This home also features cutting edge Smart Home technology, offering energy saving benefits and remote access to your home's systems. Control your lights, thermostat, and garage door from a built-in control center, which can also be removed for portability around the house. Don't miss out on the perfect blend of modern living and unbeatable location in Heritage Crossing!
- Type:
- Other
- Sq.Ft.:
- n/a
- Status:
- Active
- Beds:
- 3
- Lot size:
- 0.26 Acres
- Year built:
- 1989
- Baths:
- 2.00
- MLS#:
- 1539475
- Subdivision:
- River Walk
ADDITIONAL INFORMATION
**RARE "RIVER WALK" RANCH HOME** Nestled in the highly desirable River Walk community, this all-brick FRESHLY UPDATED 3-bedroom, 2-bath home offers the ultimate in single-level living. Situated on a private, level lot, the home welcomes you with an open-concept layout that flows seamlessly from room to room. The elegant dining room, with its expansive window, sets the stage for memorable dinners and lively gatherings. It opens directly into the spacious family room, the heart of the home, featuring vaulted ceilings, a cozy gas log fireplace, and rich hardwood floors. Just beyond the family room, you’ll find the sunlit breakfast area and the well-appointed kitchen, WITH BRAND NEW APPLIANCES, granite countertops, recessed lighting, abundant DESIGNER COLOR cabinetry, and a bar-height seating area. The breakfast nook offers serene views of the beautifully landscaped backyard, creating the perfect setting for your morning coffee. The thoughtfully designed split-floor plan ensures privacy, with the primary suite located on one side of the home. The generous primary bedroom boasts a double tray ceiling and overlooks the manicured backyard. It also features an expansive walk-in closet and a luxurious en-suite bathroom, equipped with double sinks, a jetted tub, a separate shower, and a private water closet. On the opposite side of the home, two additional bedrooms share a full bathroom, offering comfortable space for family or guests. Freshly painted inside and out, and with BRAND NEW HARDWOODS throughout, this home is move-in ready. Outdoor living is a breeze with a deck that overlooks the tranquil, level backyard—perfect for intimate family gatherings or entertaining friends. A charming stone patio just off the deck provides the ideal spot for grilling in the shade. Perched in the heart of an esteemed & established community, you'll find a sense of belonging and security that's hard to match. River Walk is not just a place to live; it's a community that values tradition and togetherness. A friendly environment with Clubhouse, Pool, Playground, Tennis, Pickleball, Walking Trails and busy social calendar. River Walk is one of the most highly sought-after addresses in Greenville County. Conveniently located in the heart of Five Forks, this residence is just minutes away from amazing restaurants, shopping, entertainment, great schools, major highways & GSP International Airport, making it the perfect abode for those who demand the very best location. Call us to take a look today! This is more than a house—it's a lifestyle.
- Type:
- Single Family
- Sq.Ft.:
- 3,120
- Status:
- Active
- Beds:
- 5
- Lot size:
- 0.21 Acres
- Year built:
- 2007
- Baths:
- 3.00
- MLS#:
- 20280130
- Subdivision:
- Heritage Creek
ADDITIONAL INFORMATION
Welcome to your dream home located in the desirable Heritage Creek subdivision. This stunning residence features five spacious bedrooms and two beautifully appointed bathrooms, providing ample space for families of all sizes. With a generous 3,120 square feet of meticulously remodeled living space spread across two stories, this home perfectly blends modern elegance with functional living. As you step inside, you are greeted by an inviting open floor plan that is bathed in natural light, showcasing the luxury vinyl plank flooring that flows throughout the main living areas. The heart of the home is the modern kitchen, which boasts new stainless steel appliances, including a gas stove, along with exquisite quartz countertops that will inspire your culinary adventures. Whether you’re preparing a family meal or entertaining guests, this kitchen is designed for both functionality and style. Retreat to the spacious master suite, where relaxation awaits. This private oasis features his and hers closets, providing plenty of storage space for your wardrobe. The master bathroom is a true sanctuary, complete with his and hers vanities, a luxurious garden tub for soaking, and a separate shower adorned with elegant ceramic tile flooring. The outdoor space is equally impressive, featuring a fully fenced-in yard that offers both privacy and security, making it the perfect setting for family gatherings, playtime with pets, or enjoying quiet evenings under the stars. This home has been thoughtfully updated with modern lighting and fixtures throughout, ensuring that every detail is both aesthetically pleasing and functional. Don’t miss the opportunity to make this beautifully remodeled home in Heritage Creek your own. With its blend of comfort, style, and convenient location, it is the perfect place for your family to create lasting memories. Schedule your private showing today!
$477,000
1000 Kangley Simpsonville, SC 29681
- Type:
- Other
- Sq.Ft.:
- n/a
- Status:
- Active
- Beds:
- 5
- Baths:
- 3.00
- MLS#:
- 1538447
- Subdivision:
- Hollington
ADDITIONAL INFORMATION
Amazing location and layout! This 5 bedroom, 2.5 bath home has it all: entertaining space, flexibility, ample storage, and desirable location. The main floor features a two story foyer, den/office and formal dining room with arched doorways, a great room with gas fireplace, and an open kitchen with eat-in area which provides all the space needed for large or small gatherings. The kitchen has granite counter tops, plenty of cabinets for storage, and stainless steel appliances. A large laundry room is conveniently located off the kitchen along with two pantries. Upstairs, the primary bedroom has tray ceiling, walk-in closets, and en-suite bathroom with shower, a garden tub, and double sinks. Four additional spacious bedrooms with plenty of storage and a full bathroom are located upstairs. The flat corner lot with mature trees provides privacy and the fenced backyard with patio is the perfect place to entertain or relax. This home is in the highly sought after Simpsonville area and it is conveniently located within minutes to Downtown Simpsonville, Five Forks, and Downtown Greenville
- Type:
- Other
- Sq.Ft.:
- n/a
- Status:
- Active
- Beds:
- 3
- Lot size:
- 0.13 Acres
- Baths:
- 2.00
- MLS#:
- 1536673
- Subdivision:
- The Retreat
ADDITIONAL INFORMATION
Experience the perfect blend of modern comfort and natural beauty at 225 Holly Branch Place, an upgraded craftsman home in the sought-after Retreat community. This stunning property provides everything you need for effortless living. Nestled at the end of a quiet street, this home boasts a peaceful setting with extra parking and easy access to scenic walking trails. As you approach, you'll be charmed by the inviting front porch, ideal for relaxing in your rocking chairs. Step inside to find a spacious, open floor plan all on one convenient level. The gleaming hardwood floors flow from the foyer into the bright living area, where a cozy gas fireplace invites you to unwind on chilly evenings. The gourmet kitchen is a chef's dream, featuring a large pantry, elegant subway tile backsplash, and a gas stove. The expansive quartz island provides ample space for meal prep and casual dining. Adjacent to the living space, the primary suite is a true retreat, complete with an en-suite bathroom boasting a double vanity, a luxurious tile shower, and a separate soaking tub. Large windows across the back of the house flood the space with natural light and display picturesque views of the lush, wooded landscape. The highlight of this home is the covered porch, where you can relax and enjoy the sights and sounds of nature in your fenced yard. Watch deer, bunnies, and birds, and listen to the soothing calls of spring frogs. This move-in-ready home also comes with the added convenience of lawn maintenance included in the HOA, giving you more time to enjoy life. Located just 15 minutes from downtown, 1 mile from the new Bridgeway Station, and across the street from Holly Tree Country Club, 225 Holly Branch Place is the perfect place to call home. Don't miss your chance to own this better-than-new property. Schedule a showing today!
- Type:
- Other
- Sq.Ft.:
- n/a
- Status:
- Active
- Beds:
- 3
- Lot size:
- 0.33 Acres
- Baths:
- 3.00
- MLS#:
- 1538427
- Subdivision:
- Ricelan Springs
ADDITIONAL INFORMATION
Welcome to this beautifully updated 3-bedroom, 2.5-bathroom home located in the highly desirable Mauldin/Simpsonville community. Nestled in a quiet cul-de-sac, this home offers both privacy and convenience, with easy access to Highway 385 and walking distance to the brand-new BridgeWay Station, offering shops, dining, and entertainment. Step inside to find real hardwood floors throughout the downstairs living areas, fresh paint throughout, and new ceiling fans in every room. The spacious living areas and all bedrooms feature solid surface flooring, adding both style and durability. The large master bedroom boasts an en suite bathroom complete with double sinks, a separate tub, and a stand-alone shower for your relaxation. A recreation room offers the perfect space for an office, playroom, or additional lounge area. Outside, enjoy a fully fenced-in backyard with a spacious deck and screened porch, perfect for outdoor entertaining. With stainless steel appliances, a gas-burning fireplace, and a prime location close to shopping, dining, and highways, this home has everything you need for comfortable living!

IDX information is provided exclusively for consumers' personal, non-commercial use, and may not be used for any purpose other than to identify prospective properties consumers may be interested in purchasing. Copyright 2024 Western Upstate Multiple Listing Service. All rights reserved.

Information is provided exclusively for consumers' personal, non-commercial use and may not be used for any purpose other than to identify prospective properties consumers may be interested in purchasing. Copyright 2024 Greenville Multiple Listing Service, Inc. All rights reserved.
Simpsonville Real Estate
The median home value in Simpsonville, SC is $330,300. This is higher than the county median home value of $287,300. The national median home value is $338,100. The average price of homes sold in Simpsonville, SC is $330,300. Approximately 70.55% of Simpsonville homes are owned, compared to 24.78% rented, while 4.68% are vacant. Simpsonville real estate listings include condos, townhomes, and single family homes for sale. Commercial properties are also available. If you see a property you’re interested in, contact a Simpsonville real estate agent to arrange a tour today!
Simpsonville, South Carolina 29681 has a population of 23,190. Simpsonville 29681 is more family-centric than the surrounding county with 40.38% of the households containing married families with children. The county average for households married with children is 32.26%.
The median household income in Simpsonville, South Carolina 29681 is $76,412. The median household income for the surrounding county is $65,513 compared to the national median of $69,021. The median age of people living in Simpsonville 29681 is 36.6 years.
Simpsonville Weather
The average high temperature in July is 89.8 degrees, with an average low temperature in January of 31 degrees. The average rainfall is approximately 48.2 inches per year, with 2.9 inches of snow per year.
