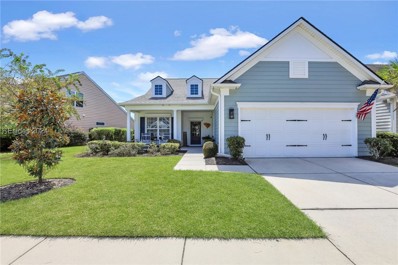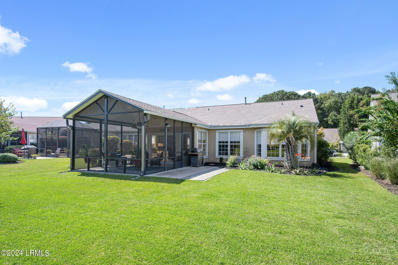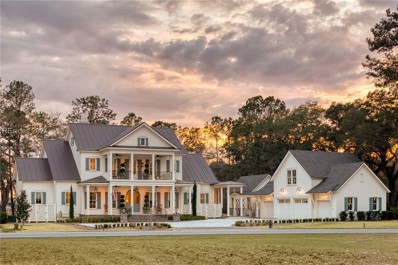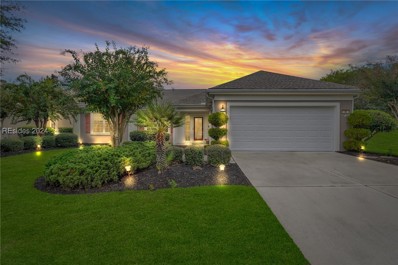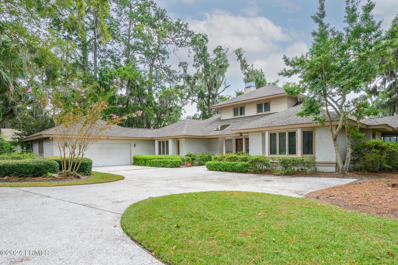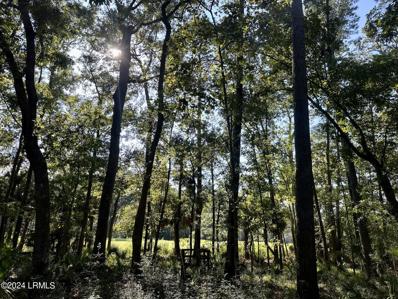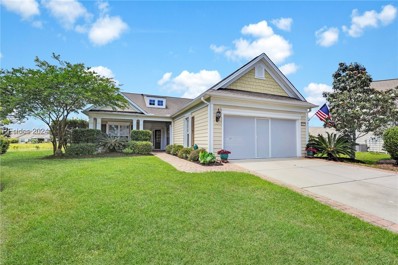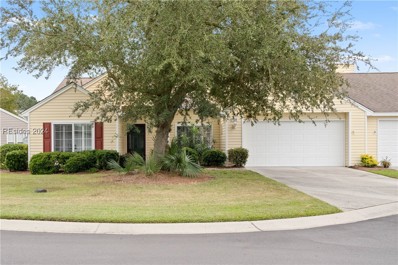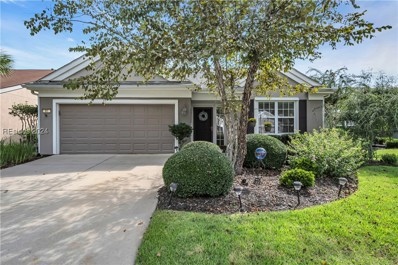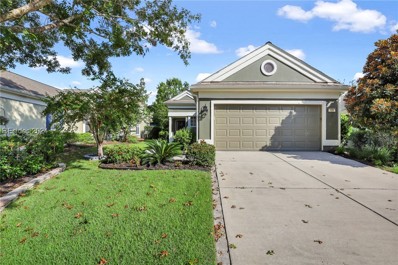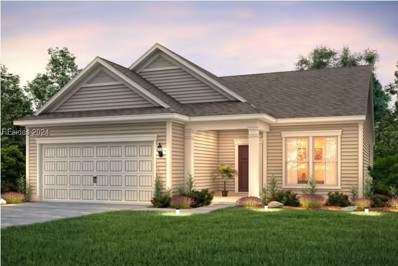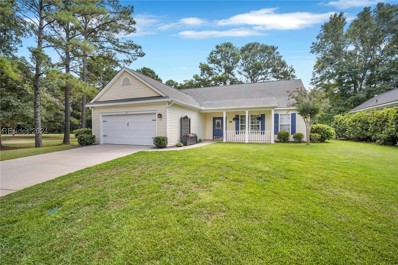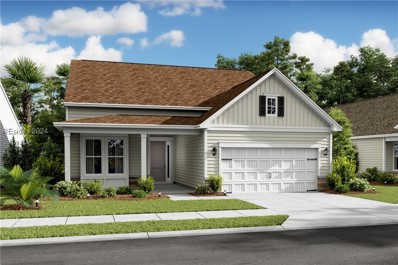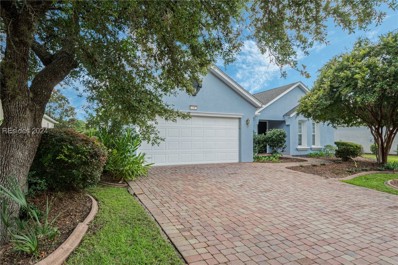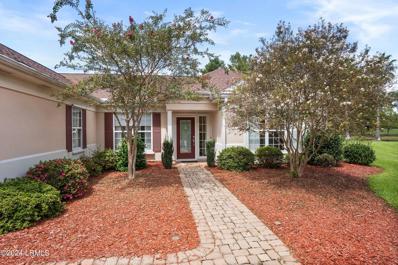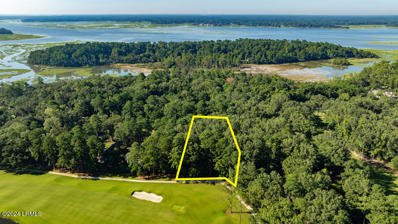Okatie SC Homes for Rent
- Type:
- Single Family
- Sq.Ft.:
- 2,535
- Status:
- Active
- Beds:
- 3
- Year built:
- 2012
- Baths:
- 3.00
- MLS#:
- 447161
- Subdivision:
- JUNIPER CREEK
ADDITIONAL INFORMATION
Stunning Castle Rock model, showcasing exceptional finishes throughout. Upon entry, the board & batten set a sophisticated tone, while a Savannah brick accent wall in the ofc adds charm. The chef's kitchen boasts quartz counters, custom vent hood, gunmetal sink, & tiled backsplash. Newer SS appls, including double ovens & ice maker. A spa-like, primary bath offers a large walk-in tiled shower, shiplap accent wall, & stylish new fixtures. The loft features an add'l ofc/craft rm, bedrm & bath while a walk-in attic offers safe storage. Enjoy sweeping lagoon to golf views from the screened lanai while being located in desirable Beaufort County.
- Type:
- Single Family
- Sq.Ft.:
- 1,840
- Status:
- Active
- Beds:
- 2
- Lot size:
- 0.19 Acres
- Year built:
- 2006
- Baths:
- 2.00
- MLS#:
- 186911
ADDITIONAL INFORMATION
Check out this popular Egret model in Sun City featuring 2 Beds + an office and the most stunning lagoon view. The kitchen was recently upgraded with quartz countertops and new stainless appliances. The main living space has engineered hardwood floors leading to a spacious, covered screened porch with an adjacent patio - all with panoramic views of the lagoon. Enjoy your coffee while watching the sunrise. This home is conveniently located near the dog park, woodworker's shop, softball fields, pickleball & Hidden Cypress Clubhouse with pool, golf, fitness center, and restaurant/bar. Live your best life in Sun City!
$368,000
41 Bishop Street Bluffton, SC 29909
- Type:
- Single Family
- Sq.Ft.:
- 1,328
- Status:
- Active
- Beds:
- 2
- Year built:
- 2006
- Baths:
- 2.00
- MLS#:
- 446709
- Subdivision:
- BASKET WALK
ADDITIONAL INFORMATION
Looking for the perfect home in Sun City, then look no further. Set in the desirable community of Basket Walk this Camellia model will meet your expectations. Two bedrooms, two baths with office/den. Screened in patio to take in all the beauty that the lowcountry offers. This home offers updated HVAC condensing unit & hot water tank, roof replaced in 2021.
$3,895,000
170 Oldfield Way Bluffton, SC 29909
- Type:
- Single Family
- Sq.Ft.:
- 5,526
- Status:
- Active
- Beds:
- 5
- Year built:
- 2022
- Baths:
- 5.00
- MLS#:
- 447144
- Subdivision:
- OLDFIELD
ADDITIONAL INFORMATION
This stunning recently completed home is the quintessential model of Lowcountry architecture. A spacious great room opens to a 1,000 sq ft air conditioned porch, boasting captivating views of the Okatie River and the 11th green of Oldfield’s championship course. Custom chandeliers, distinctive brick and tabby treatments, an expansive owner’s suite with over-sized bath, 2 studies, 2 ensuite guest spaces, an elevator, powder room, Carolina room, back kitchen, and numerous alcoves/work spaces complete the home. A coastal-themed guest house overlooks the pool/spa with river vistas and a 17X17 flex space above the four car garage exists as well.
$649,900
35 Wendover Court Bluffton, SC 29909
- Type:
- Single Family
- Sq.Ft.:
- 2,090
- Status:
- Active
- Beds:
- 2
- Year built:
- 2005
- Baths:
- 2.00
- MLS#:
- 446746
- Subdivision:
- WINDSOR WALK
ADDITIONAL INFORMATION
Located in Sun City Hilton Head, this popular Dogwood Model sits on a peaceful cul-de-sac with a private pool! The open-concept layout offers 2 bedrooms, 2 baths, and a versatile office/flex room. The eat-in kitchen w/ SS appliances and eat at bar flow seamlessly into the spacious living room, making it great for entertaining. Providing lots of storage, built in space and closets. Enjoy the outdoor space with a covered area, open patio, and a serene waterfall feature on the pool for relaxing sunset evenings. The home offers scenic landscape and lagoon views. Sun City boasts over 150 social clubs and numerous recreational activities to enjoy!
$1,279,000
7 Tabby Point Lane Unit 7 Okatie, SC 29909
- Type:
- Single Family
- Sq.Ft.:
- 3,396
- Status:
- Active
- Beds:
- 3
- Lot size:
- 0.77 Acres
- Year built:
- 1991
- Baths:
- 4.00
- MLS#:
- 186883
ADDITIONAL INFORMATION
Coming to the market soon a great opportunity, for the value driven buyer, to be on the desirable Tabby Point Lane within Callawassie Island. Enjoy private/scenic deep water/tidal marsh views of the Colleton River. This Lowcountry style home, 3 BD/3 1/2 BA, on .77 acre, is located among the highest elevations within Callawassie Island. This unique home has an authentic low maintenance tabby hard coat stucco exterior. The Callawassie Island Lifestyle offers an amazing community of kind people, breathtaking natural beauty, endless activities, top notch golf and total privacy and security. The Island is freely accessible by a 1/4 mile causeway.
- Type:
- Land
- Sq.Ft.:
- n/a
- Status:
- Active
- Beds:
- n/a
- Lot size:
- 0.73 Acres
- Baths:
- MLS#:
- 186879
ADDITIONAL INFORMATION
This .73 corner homesite is on a private cul-de-sac. Views of the newly renovated Par 3 Dogwood #5 hole as well as Lagoon at a distance. Western exposure offering beautiful sunsets. Callawassie Island offers many amenities - 2 community pools, tennis, pickleball, kayak launch, fitness center, clubhouse, River Club, Deep water docks, gated community as well as 27 holes of Tom Fazio golf course.
- Type:
- Single Family
- Sq.Ft.:
- 2,331
- Status:
- Active
- Beds:
- 2
- Year built:
- 2010
- Baths:
- 2.00
- MLS#:
- 447056
- Subdivision:
- WHISPERING OAKS
ADDITIONAL INFORMATION
A quiet peaceful place to call home! You must see this well-appointed Surrey Crest Model with added extension is a must see! The extension overlooking the lagoon offers some serene views, the front porch is very peaceful and private as well. The layout with two bedrooms two baths as well as an office, offers ample entertaining space and is quite accommodating. The paver patio with a pergola and water feature is a lovely spot for outdoor relaxation. Home has many large closets as well as a Walk-Up storage from the two-car garage with screen door. Plus, the quiet cul-de-sac location adds to the appeal. It is a relaxing space to call home.
- Type:
- Single Family
- Sq.Ft.:
- 1,392
- Status:
- Active
- Beds:
- 3
- Year built:
- 2005
- Baths:
- 3.00
- MLS#:
- 447110
- Subdivision:
- UNIVERSITY PARK
ADDITIONAL INFORMATION
This bright and charming two story home in University Park offers three bedrooms and two and a half baths. Sellers have undergone recent renovations, ceilings, and walls. Water heater 2022, refrigerator and stove (2023), and brand new microwave. Amenities include community pool, pavilion, fitness center, playground, park and basketball court. Convenient location close to USCB South Campus, Technical College of the Lowountry, and Coastal Carolina Regional Medical Center.
$329,000
109 Arango Court Bluffton, SC 29909
- Type:
- Single Family
- Sq.Ft.:
- 1,531
- Status:
- Active
- Beds:
- 2
- Year built:
- 1999
- Baths:
- 2.00
- MLS#:
- 446961
- Subdivision:
- DUKE OF BFT VILLAGE/PLAT IV
ADDITIONAL INFORMATION
New and Improved Price! PLUS, Seller offering $5000 contribution to Buyers closing fees, making this a Must See! Enjoy the ease of living in a Villa in Sun City. Very popular Clayton model located on a quiet cul-du-sac, near Town Square amenities & main gate. The 1531 SF villa offers 2BDRs, 2BA, Den/Office+Sunroom. A Split floorplan ensures privacy & separate full bath for each BDR. Neighborhood fee covers lawn maintenance, structural insur, ext water, termite bond, roof replacement, ext painting & much more. 2022 HVAC, Indoor laundry & 2 car garage complete the package. Whether full time living, or a Winter retreat, A villa is the way to go!
- Type:
- Single Family
- Sq.Ft.:
- 1,936
- Status:
- Active
- Beds:
- 2
- Year built:
- 2005
- Baths:
- 2.00
- MLS#:
- 447101
- Subdivision:
- WINDSOR WALK
ADDITIONAL INFORMATION
This spectacular Heron Model is a delightful blend of crisp modern elegance with 2BR/2BA, a Den plus a Garden Room opening to a lovely slate patio overlooking a lush lawn & long lagoon view. The home has a defined DR with wainscoting and crown molding is found throughout the home. The kitchen features stainless steel appliances and quartz counters with complementing backsplash and the owner’s suite boasts a bay window, walk-in closet, and a remodeled Bathroom with his/her sinks and faucets, a garden tub, and separate shower. The addition of a NEW ROOF in Jan '24 and new furnace will allow you years of carefree living! This is a Must See!
$449,000
105 Honesty Lane Bluffton, SC 29909
- Type:
- Single Family
- Sq.Ft.:
- 1,488
- Status:
- Active
- Beds:
- 3
- Year built:
- 2007
- Baths:
- 2.00
- MLS#:
- 447013
- Subdivision:
- GARDEN WALK
ADDITIONAL INFORMATION
Rare, private lagoon view from this recently updated Heather model! With 1,488 sq. ft., this beautiful home boasts 3 bedrooms, 2 full baths, & an extended garage for extra storage space. Recent updates: new interior/exterior paint, new quartz countertops & fixtures in kitchen & primary bathroom, all new carpet & recessed lighting throughout, new Midea 5-burner gas range with convection & Wi-Fi capability, new washer/dryer, new water heater, new shower door, new storm door at entrance, new lanai screens, & new irrigation heads. New HVAC in 2020. Relax in the screened lanai & enjoy the natural beauty & abundant wildlife right in your backyard!
$799,000
117 DANNER LOOP Okatie, SC 29909
- Type:
- Single Family
- Sq.Ft.:
- 2,094
- Status:
- Active
- Beds:
- 3
- Year built:
- 2024
- Baths:
- 2.00
- MLS#:
- 447064
- Subdivision:
- MALIND BLUFF
ADDITIONAL INFORMATION
MARSH VIEW HOME FOR SALE!!!! Walk into the one-story Martin Ray floor plan and instantly feel at home. Luxurious gourmet kitchen with large center island is the perfect home for entertaining. Large gathering room, dining, and kitchen flow together for a welcoming entertaining space for family and friends. Oversized screened lanai overlooks beautiful marsh view in your serene private backyard. A primary bedroom fit for a king and queen with generous shower and massive walk-in closet. Come see what living the good life is like at Malind Bluff.
$579,900
5 Brayton Court Bluffton, SC 29909
- Type:
- Single Family
- Sq.Ft.:
- 2,212
- Status:
- Active
- Beds:
- 2
- Year built:
- 2000
- Baths:
- 2.00
- MLS#:
- 446748
- Subdivision:
- ALEXANDRIA VILLAGE
ADDITIONAL INFORMATION
Located in Sun City Hilton Head, this charming Hatteras model embodies southern living. The spacious Carolina Room, with cathedral ceiling offers stunning views of a serene lagoon and golf course through its wall of windows, perfect for enjoying picturesque sunsets. The open floor plan features a large eat-in kitchen, dining area, and a cozy living space with a fireplace, ideal for entertaining or relaxing. With 2 bedrooms, 2 baths, and a versatile office/flex space, this home provides lots of closets and storage. The oversized primary bedroom includes a sitting area with a bay window with backyard views. Located on a quiet cul-de-sac!
$535,000
10 Abingdon Lane Okatie, SC 29909
- Type:
- Single Family
- Sq.Ft.:
- 1,900
- Status:
- Active
- Beds:
- 3
- Year built:
- 2001
- Baths:
- 2.00
- MLS#:
- 447000
- Subdivision:
- EAGLES POINTE
ADDITIONAL INFORMATION
Beautiful 3 bedroom/ 2 bath home on a private Cul-de-sac in Eagle's Pointe. This home has an updated guest bathroom as well as wooden plantation shutters throughout. Home has a screened in porch as well as oversized concrete deck. Carolina Room has windows on 3 sides bringing in plenty of natural light. Panoramic view of lagoon and golf course from screened porch, Patio and Carolina Room.
$1,295,000
27 Schooner Lane Bluffton, SC 29909
- Type:
- Single Family
- Sq.Ft.:
- 3,077
- Status:
- Active
- Beds:
- 3
- Year built:
- 2002
- Baths:
- 3.00
- MLS#:
- 446931
- Subdivision:
- RIVERBEND
ADDITIONAL INFORMATION
Beautiful 3.077 htd/AC sq ft home sitting on a premium River/Marshfront homesite in desirable Riverbend w/extraordinary water views to envy! 3 bedrooms or 2 plus opt. office/den, 2.5 baths, large open floor plan plus a 2-car garage w/golf cart garage or use for storage. High-end appliances & lots of counter space plus a walk-in pantry. Gas fireplace surrounded by built-in cabinets & shelves. Big picture windows overlooking outstanding water views. All of Sun City's amenities & clubs available for your use. New HVAC w/Aprilair, new induction cooktop, New Hot water htr,newer roof, all high end appl., MORE! Fabulous community & amenities! WOW!
$659,900
71 Jasmine Way Bluffton, SC 29909
- Type:
- Single Family
- Sq.Ft.:
- 2,722
- Status:
- Active
- Beds:
- 3
- Year built:
- 2024
- Baths:
- 3.00
- MLS#:
- 446648
- Subdivision:
- FOUR SEASONS
ADDITIONAL INFORMATION
Welcome to the award-winning Four Seasons Carolina Oaks 55+ active adult living! Discover elegance and functionality in this inviting 3-bed, 3-bath Ibiza Loft model home with loft and flexible room for a home office or hobby space. Indulge in the chef’s kitchen, open floorplan, or retreat to the covered patio to enjoy the serene surroundings and gentle breezes. Relax and enjoy resort-style living with pickleball, tennis, fitness center, yoga studio, swimming pool, or outdoor entertainment and grilling areas. And for special events and celebrations, our elegant ballroom provides the perfect venue. Completion March 2025
- Type:
- Single Family
- Sq.Ft.:
- 1,402
- Status:
- Active
- Beds:
- 2
- Year built:
- 1996
- Baths:
- 2.00
- MLS#:
- 447004
- Subdivision:
- DUKE OF BFT VILLAGE/PLAT V
ADDITIONAL INFORMATION
MOTIVATED SELLER, BRING ALL OFFERS!!! Charming home in Sun City. This well maintained 2BR/2BA Camden/Shenandoah model has newer stainless appliances and granite countertops. The home features new carpet and tile, freshly painted interior, tankless water heater and central vac. Hard plank exterior and mature landscaping. Enjoy year-round relaxation in the enclosed four-season lanai, perfect for soaking up the sun or cozying up with a good book. Great location near Town Center and easy access to gates.
- Type:
- Single Family
- Sq.Ft.:
- 1,320
- Status:
- Active
- Beds:
- 3
- Year built:
- 2005
- Baths:
- 3.00
- MLS#:
- 446207
- Subdivision:
- UNIVERSITY PARK
ADDITIONAL INFORMATION
Discover GREAT VALUE in this inviting 3-bedroom, 2.5-bath home in University Park! Perfect for entertaining, the open-concept layout features a kitchen with sleek stainless-steel appliances. Upstairs, the primary suite provides a tranquil escape and plenty of space with two spare bedrooms. Plus, take advantage of your private fenced-in backyard for stargazing, hosting, or creating a beautiful outdoor sanctuary. Conveniently located within minutes of USCB & TCL campuses and shopping & dining, this home blends comfort and potential in a desirable community. Don't miss the chance to make it your own — schedule a showing today!
$1,490,000
271 Spring Island Drive Okatie, SC 29909
- Type:
- Single Family
- Sq.Ft.:
- 2,616
- Status:
- Active
- Beds:
- 4
- Year built:
- 2009
- Baths:
- 5.00
- MLS#:
- 446968
- Subdivision:
- SPRING ISLAND DRIVE
ADDITIONAL INFORMATION
Tucked among Live Oaks on 2.67 acres, this custom-built home blends privacy with natural beauty. The open concept features abundant windows, a kitchen with stunning views, and a wet bar with wine fridge and ice maker. The main level includes the master and two guest bedrooms with ensuite baths. A finished room and bath over the garage offers extra space for guests. Highlights include a loft, built-ins, a brick fireplace, and a charming screened porch. Enjoy Spring Island's world-class amenities from golf, to tennis, horseback riding and more. Property is being sold furnished with some exclusions. All info is believed correct, buyer to verify.
$329,900
8 Raven Lane Bluffton, SC 29909
- Type:
- Townhouse
- Sq.Ft.:
- 1,454
- Status:
- Active
- Beds:
- 2
- Year built:
- 2004
- Baths:
- 2.00
- MLS#:
- 446964
- Subdivision:
- THE AVIARY
ADDITIONAL INFORMATION
Priced to make it your own. Wren villa with private lagoon with fountain/wooded view in back. Located in the desirable Aviary Neighborhood in beautiful Sun City Hilton Head. Features 2 bedrooms, 2 bathrooms and den/flex room. Open floor plan with great room and dining area. Eat in kitchen with newer appliances offer views of the lagoon. Owner's suite with bay window and lagoon view. Covered patio in back for grilling and relaxing. Short walk to the Hidden Cypress clubhouse/pool/fitness center. Pickleball courts are a short walk/golf car ride. Start living the lifestyle today. Bring all offers.
$570,000
16 Falmouth Way Bluffton, SC 29909
- Type:
- Single Family
- Sq.Ft.:
- 2,419
- Status:
- Active
- Beds:
- 3
- Year built:
- 2001
- Baths:
- 2.00
- MLS#:
- 446871
- Subdivision:
- HAMPTON VILLAGE
ADDITIONAL INFORMATION
Experience the best of Sun City Hilton Head at 16 Falmouth Way, Bluffton, SC! This stunning home offers expansive lagoon views and exceptional privacy, surrounded by mature landscaping that creates a serene retreat. The home features 3beds, 2 baths, plus den / office & comes in at just over 2,400 sq ft. Perfect for those seeking an active lifestyle, you'll enjoy the vibrant community and endless amenities. Whether relaxing in your tranquil backyard or participating in the many social activities, this home is your gateway to a fulfilling and peaceful life. Don't miss this rare opportunity with a new roof too!
- Type:
- Single Family
- Sq.Ft.:
- 2,742
- Status:
- Active
- Beds:
- 3
- Lot size:
- 0.36 Acres
- Year built:
- 2004
- Baths:
- 2.00
- MLS#:
- 186761
ADDITIONAL INFORMATION
Immaculate ''Chestnut'' model in the heart of the gated community of Sun City! This home has many extras, including a study/office in addition to the 3 bedrooms, a laundry room and flooring in the garage. The open floor plan creates a bright, airy space for the combined living, dining, and kitchen areas. The kitchen features modern stainless steel appliances, granite countertops, and ample storage. Adjacent to the living area, the 480 sqft Carolina room boasts remote control shades, making it a perfect spot to relax or entertain, all while enjoying the views of the nearby lagoon. The lagoon is home to an extraordinary variety of native birds for your birdwatching!! Roof approx 2019, HVAC approx 2013. Seller is related to listing agent. This material is based upon information, which we consider reliable, but because it has been supplied by third parties, we cannot represent that it is accurate or complete, and it should not be relied upon as such.
$439,000
571 Argent Way Bluffton, SC 29909
- Type:
- Single Family
- Sq.Ft.:
- 1,633
- Status:
- Active
- Beds:
- 2
- Year built:
- 1998
- Baths:
- 2.00
- MLS#:
- 446950
- Subdivision:
- DUKE OF BFT VILLAGE/PLAT VII
ADDITIONAL INFORMATION
Desirable open floor plan Hamilton/Jefferson Model. Motivated Seller, make Offer! Spacious Open floor plan of 1,633 square feet plus screened lanai equals approx. 1,800 SF total. Location is convenient to Town Square, golf courses and restaurants. Open kitchen with breakfast bar features new Quartz countertops and backsplash. Large main bedroom with Bay window and walk in closet. Flex room could be used as a office, exercise area or additional sleeping area for quests. Enjoy morning coffee or evening cocktail on your lanai with private backyard and partial lagoon view. HVAC systems and water heater replaced within past 10 years
- Type:
- Land
- Sq.Ft.:
- n/a
- Status:
- Active
- Beds:
- n/a
- Lot size:
- 0.74 Acres
- Baths:
- MLS#:
- 186740
ADDITIONAL INFORMATION
Looking for the ultimate golf course retreat? This expansive three-quarter acre lot, situated on the picturesque Callawassie Magnolia 8th fairway, offers a serene and private setting. Nestled among mature trees, this heavily wooded parcel boasts excellent drainage and a tranquil golf course ambiance. Conveniently located between the Main Clubhouse/Pool and the River Club/Pool, plus nearby deep water dock complexes, it's an ideal spot to build your dream home and fully embrace the golf lifestyle.
Andrea Conner, License 102111, Xome Inc., License 19633, [email protected], 844-400-9663, 750 State Highway 121 Bypass, Suite 100, Lewisville, TX 75067

We do not attempt to independently verify the currency, completeness, accuracy or authenticity of the data contained herein. All area measurements and calculations are approximate and should be independently verified. Data may be subject to transcription and transmission errors. Accordingly, the data is provided on an “as is” “as available” basis only and may not reflect all real estate activity in the market”. © 2024 REsides, Inc. All rights reserved. Certain information contained herein is derived from information, which is the licensed property of, and copyrighted by, REsides, Inc.

Listing information is provided by Lowcountry Regional MLS. This information is deemed reliable but is not guaranteed. Copyright 2024 Lowcountry Regional MLS. All rights reserved.
Okatie Real Estate
The median home value in Okatie, SC is $465,400. This is lower than the county median home value of $482,000. The national median home value is $338,100. The average price of homes sold in Okatie, SC is $465,400. Approximately 84.8% of Okatie homes are owned, compared to 5.08% rented, while 10.12% are vacant. Okatie real estate listings include condos, townhomes, and single family homes for sale. Commercial properties are also available. If you see a property you’re interested in, contact a Okatie real estate agent to arrange a tour today!
Okatie, South Carolina 29909 has a population of 18,423. Okatie 29909 is less family-centric than the surrounding county with 6.45% of the households containing married families with children. The county average for households married with children is 21.25%.
The median household income in Okatie, South Carolina 29909 is $78,967. The median household income for the surrounding county is $74,199 compared to the national median of $69,021. The median age of people living in Okatie 29909 is 70.3 years.
Okatie Weather
The average high temperature in July is 90 degrees, with an average low temperature in January of 39.1 degrees. The average rainfall is approximately 49.2 inches per year, with 0.1 inches of snow per year.
