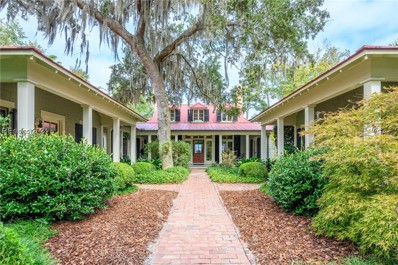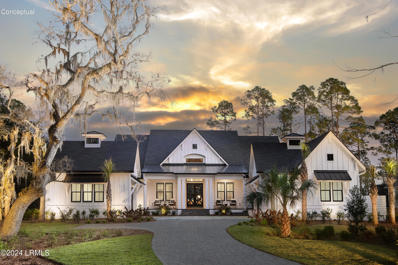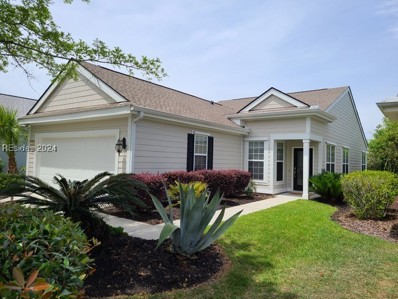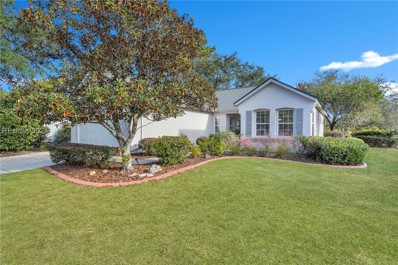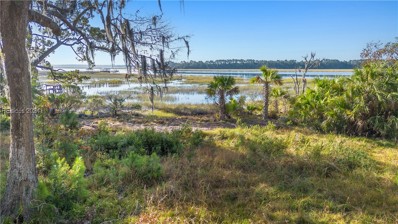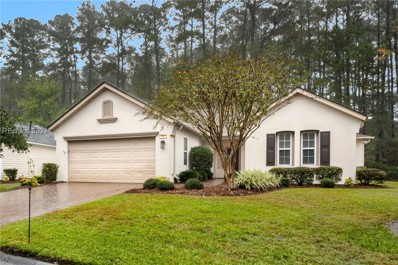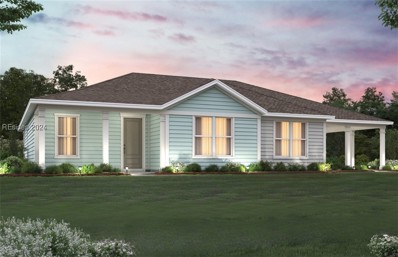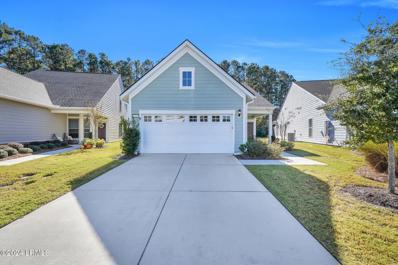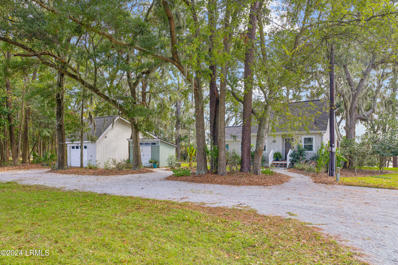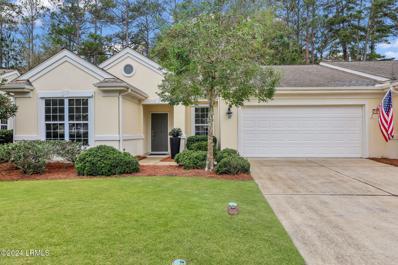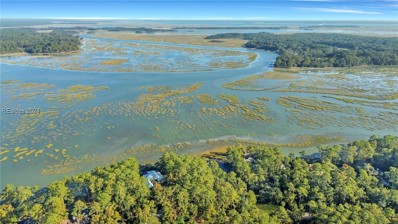Okatie SC Homes for Rent
$295,000
42 Purry Circle Bluffton, SC 29909
- Type:
- Townhouse
- Sq.Ft.:
- 1,169
- Status:
- Active
- Beds:
- 2
- Year built:
- 1999
- Baths:
- 2.00
- MLS#:
- 448657
- Subdivision:
- DUKE OF BFT VILLAGE/PLAT IV
ADDITIONAL INFORMATION
This Charleston 2 bdrm 2 bath villa has a popular open floor plan! All new luxury vinyl flooring in every room plus Plantation Shutters in both bdrms, DR & KIT! Beautifully maintained, clean as a whistle, & neutral paint thru-out! GR w/wall niche opens to DR & Carolina Rm. Primary bdrm w/walk-in closet, private bath, vaulted ceiling. Bay windows in primary BR & DR. Kit w/white appliances: dishwasher, microwave, stove, and newer side-by-side refrigerator w/ice maker & new disposal, pantry, built-in desk. Guest BR w/double closet. New toilets, new smoke detectors, new doorbell. Popular & Convenient Live Oak neighborhood. Move right in!
$665,000
30 Fenwick Drive Bluffton, SC 29909
- Type:
- Single Family
- Sq.Ft.:
- 2,974
- Status:
- Active
- Beds:
- 3
- Year built:
- 2001
- Baths:
- 3.00
- MLS#:
- 448598
- Subdivision:
- HAMPTON VILLAGE
ADDITIONAL INFORMATION
Popular Longleaf floor plan home featuring three spacious bedrooms, 2.5 baths, and multiple inviting living areas make this an ideal floor plan for relaxation or entertaining. Enjoy picturesque long water views from your windows, enhancing the serene ambiance. Cooking is a breeze in the spacious kitchen with granite countertops, a gas range and numerous kitchen cabinets. Window treatments include plantation shutters. Dedicated laundry/craft room. Thoughtfully designed for comfort and style, this home combines modern amenities with scenic beauty, giving you nearly 3000 square feet of space. A two-car garage with a golf cart bay is a bonus.
$2,100,000
8 Bonny Shore Landing Okatie, SC 29909
- Type:
- Single Family
- Sq.Ft.:
- 2,595
- Status:
- Active
- Beds:
- 2
- Year built:
- 1998
- Baths:
- 3.00
- MLS#:
- 448229
- Subdivision:
- BONNY SHORE LANDING
ADDITIONAL INFORMATION
This 3 bedroom, 3 and a half bath home in the coveted Bonny Shore neighborhood on Spring Island is a peaceful retreat with expansive marsh and river views. The entire compound is one-story, and the living room offers views of both the landscaped courtyard and the salt marsh. The primary bedroom suite features breathtaking views of the marsh, and a second bedroom serves as an office / exercise room. An additional “bunkie” guest bedroom with a private bath provides extra space for family and friends. The charming courtyard, along with the screened porch, and deck, create the perfect setting to enjoy the natural beauty of the Lowcountry.
$2,395,000
8 Woodside Circle Okatie, SC 29909
- Type:
- Single Family
- Sq.Ft.:
- 4,000
- Status:
- Active
- Beds:
- 4
- Year built:
- 2024
- Baths:
- 5.00
- MLS#:
- 448581
- Subdivision:
- BERKELEY HALL I & II
ADDITIONAL INFORMATION
Welcome to 8 Woodside Circle, where luxury living meets refined elegance in exclusive Berkeley Hall. This proposed Cape Cod model by May Residential Homes offers 4,000 sq. ft. of thoughtfully designed space with 4 bedrooms, 4.5 baths, and a 3-car garage. Known for exceptional quality, May Residential includes standard upgrades like indoor and outdoor fireplaces, an outdoor kitchen, generator, and pool. Homes are 180 MPH hurricane rated to the top of scale and availability of materials. This is more than a residence; it’s an invitation to embrace true luxury and world-class living.
$1,650,000
14 Dolphin Lane Okatie, SC 29909
- Type:
- Single Family
- Sq.Ft.:
- 3,600
- Status:
- Active
- Beds:
- 3
- Lot size:
- 0.58 Acres
- Year built:
- 2024
- Baths:
- 5.00
- MLS#:
- 187808
ADDITIONAL INFORMATION
Location is everything! This beautiful 3600sf marsh front home built in 2024 overlooks Chechessee Creek on over a half-acre lot. Chef's kitchen with custom cabinetry and Thermidor kitchen appliance package includes built-in full refrigerator AND freezer. Custom pantry cabinetry is a perfect complement to the kitchen! Primary suite on main level includes office, large walk-in closets, and two separate bathrooms. With a total of 3 BD, 4.5 BA, private office located alongside the primary wing plus a large ensuite bonus room, this is an incredible opportunity on Callawassie Island.
$4,171,475
143 Lancaster Boulevard Okatie, SC 29909
- Type:
- Single Family
- Sq.Ft.:
- 3,573
- Status:
- Active
- Beds:
- 3
- Lot size:
- 0.59 Acres
- Baths:
- 4.00
- MLS#:
- 187791
ADDITIONAL INFORMATION
Introducing the Riverrun at Berkeley Hall, a stunning Modern Farmhouse crafted by the award-winning AR Homes, situated on a trophy deep-water homesite with a private dock. A vaulted foyer adds to the open, airy feel of the main living area which can be extended to a covered lanai & cabana via a wall of sliding glass—perfect for entertaining. For privacy, a den, spacious bedrooms & a lavish owner's suite are located on the home's periphery, while a large flex space at the rear corner is ideal for an additional media room. Pricing includes saltwater pool, Thermador appliances, wood floors throughout, hurricane protection & more. To be built. Photos of similar completed home.
- Type:
- Single Family
- Sq.Ft.:
- 2,613
- Status:
- Active
- Beds:
- 2
- Year built:
- 2003
- Baths:
- 2.00
- MLS#:
- 448703
- Subdivision:
- STRATFORD VILLAGE
ADDITIONAL INFORMATION
Private, peaceful lagoon setting with conservancy easement on one side of the home. Beautiful Lilac in Stratford Village with over 2600 sf. Lanai overlooking the private lagoon view, two car plus golf cart garage. This home has new LVP flooring in Living room and an extra large den with fireplace and built-ins that could be a 3rd bedroom, a Carolina room AND a screened lanai. Large eat-in kitchen boasts center island, stainless appliances and large pantry. The primary bedroom offers updated bath and oversized his and hers closets. 2 brand new HVAC systems. Lots of closets and storage. Wonderful open floor plan!
$2,695,995
44 Lancaster Boulevard Okatie, SC 29909
- Type:
- Single Family
- Sq.Ft.:
- 4,600
- Status:
- Active
- Beds:
- 4
- Year built:
- 2024
- Baths:
- 5.00
- MLS#:
- 448529
- Subdivision:
- BERKELEY HALL I & II
ADDITIONAL INFORMATION
Presenting 44 Lancaster in exclusive Berkeley Hall, where luxury meets exceptional craftsmanship. Built by May Residential Homes, this stunning property is 180 MPH hurricane rated to the top of scale and availability of materials, offering superior durability and style. Features include a private pool, generator, top-tier appliances, indoor/outdoor fireplaces, and an outdoor kitchen. Set on a gorgeous golf course lot with breathtaking views, this home embodies refined living. Residents enjoy world-class amenities, making this not just a home but a lifestyle in a highly sought-after community.
$1,350,000
14 Lancaster Boulevard Okatie, SC 29909
- Type:
- Single Family
- Sq.Ft.:
- 3,765
- Status:
- Active
- Beds:
- 4
- Year built:
- 2004
- Baths:
- 4.00
- MLS#:
- 448191
- Subdivision:
- BERKELEY HALL I & II
ADDITIONAL INFORMATION
Welcome to this spacious Berkeley Hall home with a fantastic floorplan, featuring 4 bedrooms, 3.5 baths, a 2-car garage, and a golf cart bay. Nearly every room boasts serene lagoon and golf views. This thoughtfully designed home includes a separate dining room, living room, den, study, and a kitchen that opens to a cozy breakfast area. High ceilings enhance the open feel, while a large back patio and porch provide the perfect space to relax and enjoy the stunning outdoor scenery.
$449,000
14 Cherry Lane Bluffton, SC 29909
- Type:
- Single Family
- Sq.Ft.:
- 1,488
- Status:
- Active
- Beds:
- 2
- Year built:
- 2006
- Baths:
- 2.00
- MLS#:
- 448661
- Subdivision:
- BASKET WALK
ADDITIONAL INFORMATION
This Highly sought-after HEATHER model is located on a quiet cul-de-sac with a Private backyard surrounded by mature landscaping. Enjoy morning coffee in the comfy Carolina room or on your private back patio, followed by leisure activities like pickleball, golf, tennis, or countless Sun City Clubs!. Move-in Ready with fresh paint, new water heater, new under-sink water filtration system, new Primary bathroom, new carpet in the primary bedroom, and new window coverings throughout most of the open-concept living areas. Features include a Garage pull down and built in workbench. Office/Den could double as a third bedroom. Easy to Show.
$365,000
301 Columbia Lane Okatie, SC 29909
- Type:
- Single Family
- Sq.Ft.:
- 1,558
- Status:
- Active
- Beds:
- 3
- Lot size:
- 0.16 Acres
- Year built:
- 2006
- Baths:
- 3.00
- MLS#:
- 187764
ADDITIONAL INFORMATION
SELLER SAYS SELL NOW! Great price, size, location, and condition in popular University Park in Okatie/Bluffton. 3 bedroom/2.5 bath, detached 2-car garage with screened porch, quiet corner lot, principal bedroom suite downstairs, all appliances, and numerous amenities with reasonable HOA cost. House is clean, clean, clean, maintained and readied for a quick ''AS IS'' sale;; home warranty included. Excellent investment/rental opportunity! Close to shopping, restaurants, schools, University of South Carolina and Technical College of the Lowcountry campuses. Convenient commute to Hilton Head and Beaufort including Parris Island, MCAS Beaufort, Navy Hospital Beaufort military bases; Hardeeville, Ridgeland and Savannah via US 278, Highway 170, or I-95. Listing agent related to Seller.
- Type:
- Single Family
- Sq.Ft.:
- 4,361
- Status:
- Active
- Beds:
- 4
- Year built:
- 2004
- Baths:
- 5.00
- MLS#:
- 448406
- Subdivision:
- BERKELEY HALL I & II
ADDITIONAL INFORMATION
Don’t miss this incredible opportunity! This spacious 4 bedroom, 4.5 bath home offers a thoughtful layout with the primary bedroom on the main floor, two bedrooms upstairs, and a private suite over the garage. Begin your mornings with coffee on the screened porch, enjoying serene lagoon-to-golf views. This two-story home impresses immediately with soaring ceilings and abundant natural light streaming through floor-to-ceiling windows, creating a stunning first impression. A must see!
- Type:
- Single Family
- Sq.Ft.:
- 1,566
- Status:
- Active
- Beds:
- 2
- Year built:
- 2000
- Baths:
- 2.00
- MLS#:
- 448237
- Subdivision:
- ALEXANDRIA VILLAGE
ADDITIONAL INFORMATION
Located in the highly sought-after Sun City Hilton Head community, this rare Nantucket model boasts 2 BD/2 BA and a flex/office space on a spacious corner lot. The updated eat in kitchen flows into an open-concept dining/living area and a serene Carolina Room, leading to a private paver patio—ideal for morning coffee or sunsets. The large primary bedroom offers a walkout bay area, en suite bath, and generous closets. Sun City residents enjoy over 150 social clubs, plus recreational amenities like golf, tennis, pickleball, six pools, and fitness centers.
- Type:
- Single Family
- Sq.Ft.:
- 2,370
- Status:
- Active
- Beds:
- 4
- Lot size:
- 0.28 Acres
- Year built:
- 2006
- Baths:
- 4.00
- MLS#:
- 187723
ADDITIONAL INFORMATION
Located in the exclusive Riverbend section of Sun City,t his custom home has been impeccably maintained and features beautiful lagoon views from almost every room. Soaring ceilings allow for ample natural light in the living area, and the upstairs includes a 4th bedroom with a full bath and walk-in access to a huge attic space with spray foam insulation. Owner has made many upgrades in the last several years, including high-end paver driveway, epoxy garage floor and vinyl windows on the screened porch for year round comfort. Riverbend has it's own clubhouse, pool and community dock, along with access to everything else Sun City has to offer!
$1,400,000
215 Old Baileys Road Okatie, SC 29909
- Type:
- Single Family
- Sq.Ft.:
- 1,050
- Status:
- Active
- Beds:
- 3
- Year built:
- 1963
- Baths:
- 1.00
- MLS#:
- 448295
- Subdivision:
- BAILEYS SECTION
ADDITIONAL INFORMATION
Rare Deep Water Riverfront living on 6.6+ acres along the Coosaw River. Nestled on a high bluff, this property is lush in mature azaleas, pecan, grapefruit trees and more. Complete with existing dock permit, this is an incredible opportunity to craft your ideal waterfront escape. With ample room to expand, this property can be your primary residence or peaceful getaway. Embrace the best of both worlds - farm & tranquil river lifestyle. Plenty of land to cultivate & relax. Just 15 miles to Old Town Bluffton & Beaufort, 25 miles to Hilton Head beaches, & 28 miles from downtown Savannah, this exceptional property combines privacy & convenience.
$449,000
17 Seburn Drive Bluffton, SC 29909
- Type:
- Single Family
- Sq.Ft.:
- 1,706
- Status:
- Active
- Beds:
- 2
- Year built:
- 2000
- Baths:
- 2.00
- MLS#:
- 448371
- Subdivision:
- ALEXANDRIA VILLAGE
ADDITIONAL INFORMATION
Expanded Cape Cod model on a lovely wooded lot near the Nature Trail. Home has two bedrooms, a Master bathroom, large closet, and Bay Window. Guest bathroom, Great Room, kitchen with beautiful cabinets, Granite counters, large Pantry, and SS Appliances. Large Dining area, Den, two huge closets, Utility Room. Relax on the screened porch with a hard roof and tiled floor and enjoy the surrounding woods. Two-car garage with pull-down stairs with a completely floored Attic for storage. This house is immaculate and ready for someone to move right in. MANY FEATURES THAT MAKE THIS HOUSE UNIQUE. DON'T MISS IT.
- Type:
- Single Family
- Sq.Ft.:
- 1,397
- Status:
- Active
- Beds:
- 2
- Year built:
- 2024
- Baths:
- 2.00
- MLS#:
- 448563
- Subdivision:
- SUN CITY
ADDITIONAL INFORMATION
A welcoming entryway leads you into the Caledonia home plan, offering clear sightlines to the expansive gathering room and a kitchen featuring a spacious center island. The thoughtfully designed, open layout provides abundant dining areas, making both everyday living and entertaining effortless. You’ll immediately feel at home in this single-story design, particularly in the generous Owner’s Suite, complete with a walk-in closet for added convenience.
- Type:
- Single Family
- Sq.Ft.:
- 1,357
- Status:
- Active
- Beds:
- 2
- Year built:
- 2024
- Baths:
- 2.00
- MLS#:
- 448564
- Subdivision:
- SUN CITY
ADDITIONAL INFORMATION
Discover the Brilliance floor plan, where sophisticated design meets everyday convenience. This single-story home features a charming porch with picturesque views of the landscaped park, the perfect setting for a peaceful morning or evening. Inside, the open layout creates a welcoming space for both entertaining and relaxing in solitude. With two generously sized bedrooms and two full bathrooms, the Brilliance offers a thoughtful design that balances privacy and comfort.
- Type:
- Single Family
- Sq.Ft.:
- 1,397
- Status:
- Active
- Beds:
- 2
- Year built:
- 2024
- Baths:
- 2.00
- MLS#:
- 448558
- Subdivision:
- SUN CITY
ADDITIONAL INFORMATION
Welcome to the Caledonia floor plan, where elegance and practicality blend seamlessly. This single-story design boasts a beautiful front porch with serene views of the landscaped park—perfect for relaxing with a cup of coffee or enjoying some quiet time. Inside, the spacious open layout is designed to accommodate both lively gatherings and peaceful moments. With two generously sized bedrooms and two full bathrooms, the Caledonia offers a thoughtful design that prioritizes both comfort and privacy.
$450,000
72 Turnberry Court Okatie, SC 29909
- Type:
- Single Family
- Sq.Ft.:
- 1,424
- Status:
- Active
- Beds:
- 2
- Lot size:
- 0.24 Acres
- Year built:
- 2020
- Baths:
- 2.00
- MLS#:
- 187702
ADDITIONAL INFORMATION
Incredible opportunity to own a home in Sun City on one of the largest wooded homesites in the community! Enjoy the privacy of this 2BD/2BA/Den Taft Street that is conveniently located near the Lake House Amenity Center and the upcoming Sun City West Amenity Center. The gourmet kitchen includes quartz countertops, large kitchen island, under cabinet lighting, ss appliances & tile backsplash. Other upgrades include LVP flooring, den w/French doors, screen lanai & covered front porch. Enjoy the active lifestyle of Sun City and amenities including 6 pools, fitness centers, tennis & pickleball courts, golf & much more!
- Type:
- Single Family
- Sq.Ft.:
- 1,336
- Status:
- Active
- Beds:
- 3
- Lot size:
- 0.67 Acres
- Year built:
- 1982
- Baths:
- 2.00
- MLS#:
- 187710
ADDITIONAL INFORMATION
Completely updated and brimming with charm, this home features a new roof, HVAC, plumbing, electrical, flooring, and paint. The stylish kitchen boasts quartz counters, stainless steel appliances, and open shelving, while decorator lighting, an exposed beam, and modern metal-railed stairs add character. The updated bathroom shines with decorative tile. Enjoy a versatile loft space, scenic horse pasture views from the front, and breathtaking Okatie River tidal marsh sunsets from the rear deck and patio. No HOA or restrictions, offering peaceful, off-the-beaten-path living.
- Type:
- Single Family
- Sq.Ft.:
- 1,247
- Status:
- Active
- Beds:
- 2
- Lot size:
- 0.07 Acres
- Year built:
- 2004
- Baths:
- 2.00
- MLS#:
- 187708
ADDITIONAL INFORMATION
Luxurious Robin Villa w/ private, wooded view in the Aviary of Sun City. Custom cabinets w/ soft-close drawers rollout shelving tray dividers granite counters tile floors SS appliances wine fridge & bar seating. Open LR w/ built in shelves. Dining area off Kitchen. Primary suite features bay window, renovated bath w/tile shower lighted mirror medicine cabinets. Guest bedroom/office w/ built-in desk. Screened porch perfect for morning coffee or evening drinks. Pull-down attic storage cabinets & shelving in garage. Conveniently close to Hidden Cypress golf, fitness, swimming, and Jameson's restaurant. Refined living with exceptional amenities!
$450,000
116 Cypress Run Bluffton, SC 29909
- Type:
- Single Family
- Sq.Ft.:
- 1,420
- Status:
- Active
- Beds:
- 2
- Year built:
- 2003
- Baths:
- 2.00
- MLS#:
- 447593
- Subdivision:
- ARGENT III
ADDITIONAL INFORMATION
Beautifully remodeled Primrose Model in the desirable Hidden Cypress area of Sun City. Offering 2 beds, 2 baths, plus a den, accompanied by spacious open concept living area. Fantastic natural light throughout home, a designated laundry room, and a serene park-like backyard. The primary bedroom features an ensuite bath and a walk-in closet. The home is complete with new appliances and updated bathrooms and kitchen. Sun City offers top-notch amenities, including a large pool, golf, gym, restaurant, woodworking shop, baseball field, and numerous clubs. Close to everything, this home is perfect for embracing a vibrant, active community.
- Type:
- Single Family
- Sq.Ft.:
- 2,411
- Status:
- Active
- Beds:
- 3
- Lot size:
- 0.18 Acres
- Year built:
- 2016
- Baths:
- 2.00
- MLS#:
- 187703
ADDITIONAL INFORMATION
3 Bedroom Napa Valley w/golf cart garage & walk up attic storage on a gorgeous lagoon coming soon!
- Type:
- Land
- Sq.Ft.:
- n/a
- Status:
- Active
- Beds:
- n/a
- Baths:
- MLS#:
- 448303
- Subdivision:
- CALLAWASSIE ISLAND
ADDITIONAL INFORMATION
Discover the ultimate waterfront homesite on exclusive Callawassie Island! This rare, sprawling 1.15-acre lot offers unparalleled marsh frontage and breathtaking views of Chechessee Creek. With water on two sides and nestled among mature trees, it’s the perfect backdrop for your dream home. Callawassie Island amenities elevate Lowcountry living: enjoy a newly renovated 27-hole Tom Fazio golf course, sunset dining at the River Club, 2 pools, fitness facilities, deep-water docks and endless outdoor adventures from kayaking to tennis—all in SC's 1st certified wildlife habitat community. This gated, serene paradise awaits your custom vision!
Andrea Conner, License 102111, Xome Inc., License 19633, [email protected], 844-400-9663, 750 State Highway 121 Bypass, Suite 100, Lewisville, TX 75067

We do not attempt to independently verify the currency, completeness, accuracy or authenticity of the data contained herein. All area measurements and calculations are approximate and should be independently verified. Data may be subject to transcription and transmission errors. Accordingly, the data is provided on an “as is” “as available” basis only and may not reflect all real estate activity in the market”. © 2025 REsides, Inc. All rights reserved. Certain information contained herein is derived from information, which is the licensed property of, and copyrighted by, REsides, Inc.

Listing information is provided by Lowcountry Regional MLS. This information is deemed reliable but is not guaranteed. Copyright 2025 Lowcountry Regional MLS. All rights reserved.
Okatie Real Estate
The median home value in Okatie, SC is $465,400. This is lower than the county median home value of $482,000. The national median home value is $338,100. The average price of homes sold in Okatie, SC is $465,400. Approximately 84.8% of Okatie homes are owned, compared to 5.08% rented, while 10.12% are vacant. Okatie real estate listings include condos, townhomes, and single family homes for sale. Commercial properties are also available. If you see a property you’re interested in, contact a Okatie real estate agent to arrange a tour today!
Okatie, South Carolina 29909 has a population of 18,423. Okatie 29909 is less family-centric than the surrounding county with 6.45% of the households containing married families with children. The county average for households married with children is 21.25%.
The median household income in Okatie, South Carolina 29909 is $78,967. The median household income for the surrounding county is $74,199 compared to the national median of $69,021. The median age of people living in Okatie 29909 is 70.3 years.
Okatie Weather
The average high temperature in July is 90 degrees, with an average low temperature in January of 39.1 degrees. The average rainfall is approximately 49.2 inches per year, with 0.1 inches of snow per year.


