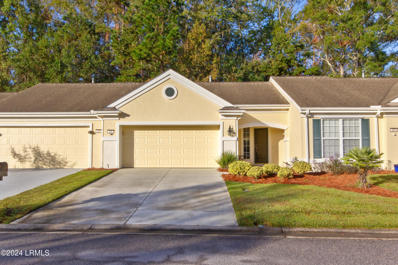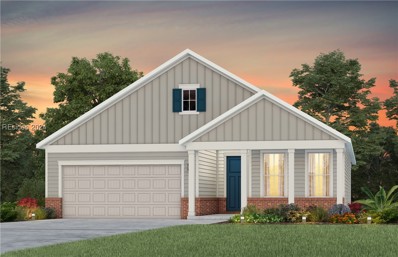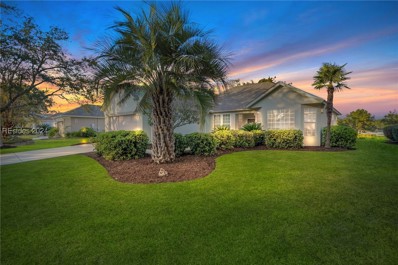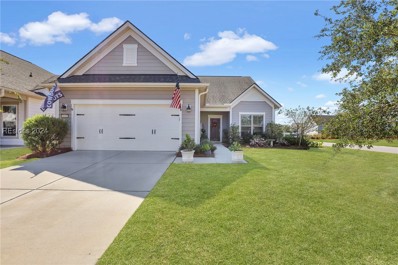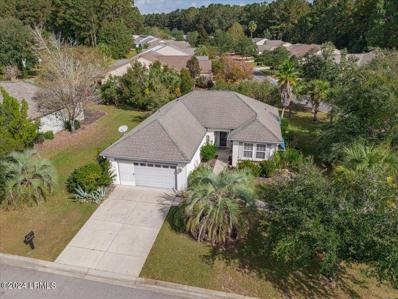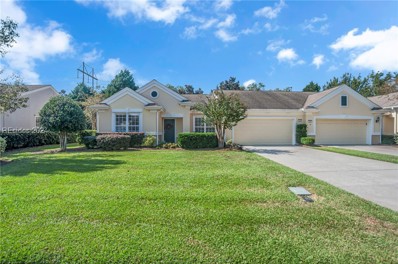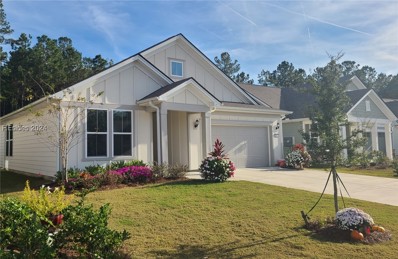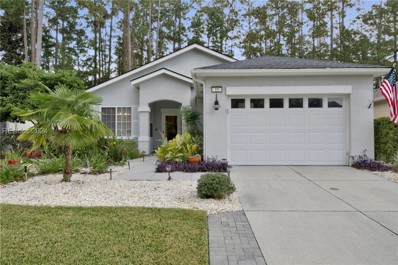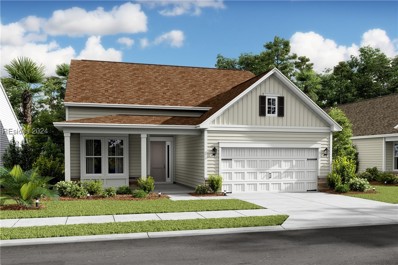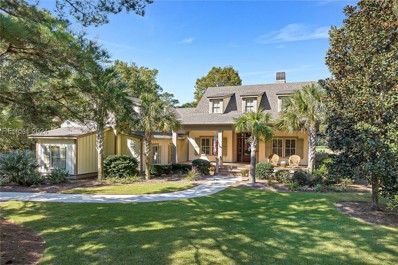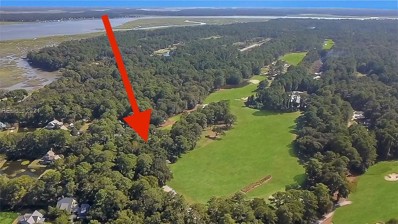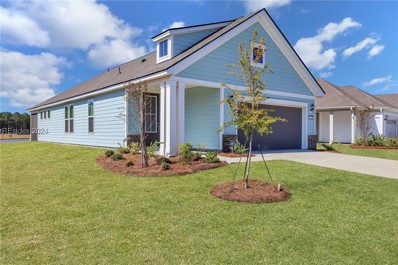Okatie SC Homes for Rent
$285,000
205 Landing Lane Bluffton, SC 29909
- Type:
- Single Family
- Sq.Ft.:
- 1,063
- Status:
- Active
- Beds:
- 2
- Lot size:
- 0.06 Acres
- Year built:
- 2005
- Baths:
- 2.00
- MLS#:
- 187637
ADDITIONAL INFORMATION
Beautiful Cardinal model with private wooded views in The Preserve neighborhood of Sun City. Spacious two-bedroom, two-bath floor plan that flows seamlessly from the covered front porch to the private enclosed back patio/four-season room. The primary suite is a true retreat, with a generous walk-in closet. The two-car garage provides ample storage. The Preserve includes structural insurance, exterior painting, lawn and landscaping maintenance, gutter cleaning, power washing, termite bond, operating reserves and management.
- Type:
- Single Family
- Sq.Ft.:
- 2,560
- Status:
- Active
- Beds:
- 3
- Year built:
- 2010
- Baths:
- 3.00
- MLS#:
- 448098
- Subdivision:
- WHISPERING OAKS
ADDITIONAL INFORMATION
Fabulous Surrey Crest w/ Loft. 3 bdrms, 3 baths, Carolina Rm + off/den (2,560 sqft). Large GR area w/ Gas Fpl. and HDWDs. Perfect for family/friends. GR opens into Carolina Rm w/ lg windows & Plantation shutters, tile fl. Chef’s kitchen w/ S/S app. Granite counters, tile Backspl. & above/below lights. Primary bdrm w/ tray ceiling. Bath w/ separate shower & tub. Flex/office w/ glass doors. 1st floor Guest bdrm. w/new shower. Retreat Loft. Theater/hobbies/guest! Private bdrm & bath. Private backyd. Paver patio w/ electric awning. 2nd TB Golf, Lagoon & Woods. Ext’d garage. Walk-up storage. Two AC units '24. Roof '23. HWH '23. WH Water P/Filter
- Type:
- Single Family
- Sq.Ft.:
- 1,969
- Status:
- Active
- Beds:
- 3
- Year built:
- 2024
- Baths:
- 2.00
- MLS#:
- 448424
- Subdivision:
- SUN CITY
ADDITIONAL INFORMATION
The Mystique home design offers generous space in the Owner’s Suite, complete with a large bath and walk-in closet. Guests will enjoy the privacy of a secondary bedroom with its own full bath. A versatile flex room off the foyer can easily transform into an extra bedroom, study, or home office to suit your needs. The kitchen, open to the café and gathering room, ensures you never miss a moment while cooking or entertaining. With a layout that combines comfort and flexibility, the Mystique is ideal for modern living.
$575,000
10 Hampton Circle Bluffton, SC 29909
- Type:
- Single Family
- Sq.Ft.:
- 1,828
- Status:
- Active
- Beds:
- 2
- Year built:
- 2000
- Baths:
- 2.00
- MLS#:
- 448231
- Subdivision:
- HAMPTON VILLAGE
ADDITIONAL INFORMATION
Nestled in the desirable Sun City Hilton Head community, this beautifully UPDATED Hatteras model sits on one of the largest lagoons, offering serene views from the back lanai or porch. Enjoy your morning coffee or sunset in a picture-perfect setting. This stunning home features an open-concept design, w/ a magazine-worthy kitchen w/ a large eat-in area & updated bathrooms. The lagoon view is visible upon entry & extends through the kitchen, living, & dining spaces. The expansive primary bedroom includes an en suite w/ a spacious walk-in closet. An office/flex room adds even more versatility. Plus, enjoy all the fantastic Sun City amenities!
- Type:
- Single Family
- Sq.Ft.:
- 1,397
- Status:
- Active
- Beds:
- 2
- Year built:
- 2024
- Baths:
- 2.00
- MLS#:
- 448421
- Subdivision:
- SUN CITY
ADDITIONAL INFORMATION
Step into the Caledonia and be greeted by a stylish entryway that leads to an open gathering room and a kitchen with a large island. The well-planned layout creates a seamless flow, offering plenty of dining options and making daily life and entertaining a breeze. The single-story design ensures easy living, and the spacious Owner’s Suite, complete with a walk-in closet, provides a perfect retreat for rest and relaxation.
$463,999
5 Long Cane Court Okatie, SC 29909
- Type:
- Single Family
- Sq.Ft.:
- 2,176
- Status:
- Active
- Beds:
- 3
- Year built:
- 2006
- Baths:
- 2.00
- MLS#:
- 448414
- Subdivision:
- SEAFORD PLACE
ADDITIONAL INFORMATION
Incredible opportunity to live in this coveted three-bedroom, two bath Starling Villa model boasting 2176 sq ft! Gorgeous expanded, ac/heated sunroom can also be enjoyed as a screen porch w/ a tranquil lagoon view. So many great features; open floor plan, wood floors, fab custom closet, newer tiled shower, SS appls. The office can also be a formal dining room/4th bdrm. Indoor laundry. Conveniently located within Sun City Hilton Head-Beaufort Co, lower taxes. Near gates, amenities, shops, restaurants, doctors & more! Regime fee covers landscaping, ext insurance, water for irrigation, termite bond, roof replacement, ext painting /washing.
$579,900
42 Stratford Drive Okatie, SC 29909
- Type:
- Single Family
- Sq.Ft.:
- 2,031
- Status:
- Active
- Beds:
- 3
- Year built:
- 2001
- Baths:
- 2.00
- MLS#:
- 447891
- Subdivision:
- EAGLES POINTE
ADDITIONAL INFORMATION
This BEAUTIFUL HOME offers quality finishes, comfort and style! Step into the foyer and see the spacious & open floor plan. The living area has wide plank flooring and high ceilings with crown molding! The kitchen has stainless steel appliances, granite counters, a breakfast bar and pantry. The primary suite has LVP floors, walk-in closet, shower, and double vanity. Two guest bedrooms, both with a closet. The laundry room has storage cabinetry. The screen room offers indoor/outdoor living! View of oaks with spanish moss across the canal. Amenities include pool, exercise room, tennis & pickleball courts, walking path, and 18 hole golf course.
$2,699,000
18 John Cochran Circle Okatie, SC 29909
- Type:
- Single Family
- Sq.Ft.:
- 3,676
- Status:
- Active
- Beds:
- 4
- Year built:
- 2007
- Baths:
- 5.00
- MLS#:
- 448325
- Subdivision:
- JOHN COCHRAN CIRCLE
ADDITIONAL INFORMATION
This stunning 4-bedroom, 3.5-bath home boasts breathtaking marsh views and a recently remodeled kitchen with modern finishes and top-tier appliances. The spacious primary bedroom is conveniently located on the first floor, complete with a newly remodeled en-suite that offers ultimate relaxation. Above the garage, an additional bedroom and bathroom provide an ideal space for guests. With easy access to amenities near Walker Landing, residents can enjoy a lifestyle enriched by inviting pools, a Sports Complex, an Arnold Palmer-designed golf course, and various recreational activities like golf, pickleball, and croquet.
- Type:
- Single Family
- Sq.Ft.:
- 2,208
- Status:
- Active
- Beds:
- 3
- Lot size:
- 1.03 Acres
- Year built:
- 1996
- Baths:
- 3.00
- MLS#:
- 187681
ADDITIONAL INFORMATION
Charming Marsh-Front Retreat on Callawassie Island. This unique one-level home offers a rare combination of elevated marsh views and ultimate privacy on a spacious 1.03-acre lot. With its higher elevation, you'll enjoy stunning, uninterrupted vistas from the comfort of a large screened porch that perfectly captures the island's natural beauty. Spanning 2,208 sq ft, this home invites you to experience the best of coastal living. Start life on Callawassie Island, a private island community offering world-class amenities—golf, tennis, kayaking, and more—all within a gated retreat.Embrace luxury living in this serene and vibrant community!
- Type:
- Single Family
- Sq.Ft.:
- 2,522
- Status:
- Active
- Beds:
- 3
- Year built:
- 2018
- Baths:
- 3.00
- MLS#:
- 448358
- Subdivision:
- VILLAGE GREEN
ADDITIONAL INFORMATION
Welcome to your dream home! This beautifully decorated, like-new residence offers 2,522 SF of spacious living; perfect for a relaxed, enjoyable lifestyle. Custom built in 2018 on a large corner lot & well maintained by it's original owners, this stunning property features 3 bedrm/3 bath, Carolina Rm, Great Rm w/ fireplace, bonus rm & library/office. Kitchen is a chef's delight w/gas cooktop, granite countertops and loads of storage. Upgrades throughout. Perfect for entertaining or relaxing. Don't miss your chance to move right in and start enjoying this remarkable home and all the 55+ Sun City lifestyle has to offer. Home warranty included.
$339,000
6 Sundance Lane Bluffton, SC 29909
- Type:
- Single Family
- Sq.Ft.:
- 1,176
- Status:
- Active
- Beds:
- 2
- Lot size:
- 0.36 Acres
- Year built:
- 2002
- Baths:
- 2.00
- MLS#:
- 187562
ADDITIONAL INFORMATION
Discover easy living on a double corner lot in this charming 2-bedroom, 2-bath home in the vibrant Sun City community, providing extra space and privacy between neighbors. The open floor plan features a screened-in porch for relaxing, a patio perfect for grilling, and a 2-car garage. Sun City's exceptional amenities include a clubhouse, fitness center, golf course, dog park, boat storage, community pool, walking trails, tennis courts, and pickleball—all within a secure, gated community designed for an active lifestyle.
- Type:
- Townhouse
- Sq.Ft.:
- 1,458
- Status:
- Active
- Beds:
- 3
- Year built:
- 2007
- Baths:
- 2.00
- MLS#:
- 448338
- Subdivision:
- SUMMERPLACE VILLAGE
ADDITIONAL INFORMATION
One of the loveliest villas in all of Sun City HH w/gleaming wood floors, Granite counters, NEW 18 SEER AC & thermostat, Plantation shutters, new lighting & all new switches, comfort-height toilets, newer appliances, new Master shower & bathroom, newer hot water heater, screened lanai, brick paver sidewalk & patio, etc. Inside laundry Rm w/W & D that convey. All windows & doorways are trimmed out with white wood casings. This very pretty villa provides a lot of privacy & overlooks wooded views from the kitchen , Master bedroom & Lanai. This is the epitome of comfortable "no-maintenance" living plus allergy-free with NO carpet!
$669,900
79 Jasmine Way Bluffton, SC 29909
- Type:
- Single Family
- Sq.Ft.:
- 2,462
- Status:
- Active
- Beds:
- 2
- Year built:
- 2024
- Baths:
- 3.00
- MLS#:
- 448186
- Subdivision:
- FOUR SEASONS
ADDITIONAL INFORMATION
Discover 55+ active adult living at Four Seasons Carolina Oaks! This award-winning community offers the luxurious Mont Blanc Model, featuring 2-bed, 2 bath with large 3rd bay garage and a flexible space for a home office or hobby room. Indulge in the chef’s kitchen, open floorplan, or retreat to the Sunroom or covered patio to enjoy the serene surroundings and gentle breezes. Relax and enjoy resort-style living with pickleball, tennis, fitness center, yoga studio, swimming pool, or outdoor entertainment and grilling areas. For special events and celebrations, our elegant ballroom provides the perfect venue. Completion April 2025
- Type:
- Single Family
- Sq.Ft.:
- 2,176
- Status:
- Active
- Beds:
- 3
- Year built:
- 2023
- Baths:
- 3.00
- MLS#:
- 447624
- Subdivision:
- SUN CITY
ADDITIONAL INFORMATION
Why wait months to build! Almost $130k in upgrades! You can't duplicate a new build anywhere near this price on a comparable lot! Meticulously cared for, move-in ready, 2023 Prestige model, located on quiet cul-de-sac street. Includes 3 bedrooms, 3rd bedroom could be used as an office or craft room 2.5 bath, Gourmet kitchen with stainless appl, Gathering room with home theater & built in surround sound, Sunroom offers lots of natural light, Owner's suite has dual walk-in closets and spacious bathroom with zero entry shower. Laundry room has access hatch from owner's closet. screened lanai and patio with wooded view. Extended 2 car Garage!
$574,000
12 Brayton Court Bluffton, SC 29909
- Type:
- Single Family
- Sq.Ft.:
- 1,828
- Status:
- Active
- Beds:
- 2
- Lot size:
- 0.2 Acres
- Year built:
- 2000
- Baths:
- 2.00
- MLS#:
- 187537
ADDITIONAL INFORMATION
Large Hatteras model on quiet cul-de-sac w/ Lagoon view and nature preserve on one side of home (neighbors only on one side). Home is light and bright with lots of window's w/ plantation shutters and views of the lake. Boasts 2/2 with a den/flex room, a large eat-in kitchen w/ new appliances, bay window, pullout cabinets , updated countertops, & separate dining room. Large LR with gas fireplace and an amazing Carolina room off LR for relaxing or entertaining. New LVP throughout (NO Carpet). Updated Owner's Suite bathroom. Meticulously maintained. New roof and gutters (2020), HVAC is on a maintenance plan w/ Canady's. New GE washer/dryer.
- Type:
- Single Family
- Sq.Ft.:
- 1,578
- Status:
- Active
- Beds:
- 2
- Year built:
- 2001
- Baths:
- 2.00
- MLS#:
- 448167
- Subdivision:
- DUKE OF BFT VILLAGE/PLAT II
ADDITIONAL INFORMATION
The Chesapeake Model stands out as a unique gem, ideally situated within a short stroll to the Town Square. Originally a model home at the time of purchase, it offers 2 BRs and 2 full BAs. The great room is adorned w/numerous built-ins. Gorgeous wood flooring runs throughout the home. The expansive Carolina room is equipped w/special double-pane windows and leads out to a patio shaded by a pergola, complemented by a private backyard. The garage includes a cart bay & boasts an extended driveway. A new HVAC system was installed in 2023. Simply move in and relish this extraordinary home throughout the seasons. Total Square Footage 1578
$559,900
69 Jasmine Way Bluffton, SC 29909
- Type:
- Single Family
- Sq.Ft.:
- 1,818
- Status:
- Active
- Beds:
- 2
- Year built:
- 2024
- Baths:
- 3.00
- MLS#:
- 448185
- Subdivision:
- FOUR SEASONS
ADDITIONAL INFORMATION
Welcome to the award-winning Four Seasons Carolina Oaks 55+ active adult living! Discover elegance and functionality in this inviting 2-bed, 2 ½ -bath Dorchester model home with a flexible room for a home office or hobby space. Indulge in the chef’s kitchen, open floorplan, or retreat to the covered patio to enjoy the serene surroundings and gentle breezes. Relax and enjoy resort-style living with pickleball, tennis, fitness center, yoga studio, swimming pool, or outdoor entertainment and grilling areas. And for special events and celebrations, our elegant ballroom provides the perfect venue. Don't miss your chance! April 2025 Completion.
$679,900
86 Jasmine Way Bluffton, SC 29909
- Type:
- Single Family
- Sq.Ft.:
- 2,722
- Status:
- Active
- Beds:
- 3
- Year built:
- 2024
- Baths:
- 3.00
- MLS#:
- 448184
- Subdivision:
- FOUR SEASONS
ADDITIONAL INFORMATION
Welcome to the award-winning Four Seasons Carolina Oaks 55+ active adult living! Discover elegance and functionality in this inviting 3-bed, 3-bath Ibiza Loft model home with loft and flexible room for a home office or hobby space. Indulge in the chef’s kitchen, open floorplan, or retreat to the covered patio to enjoy the serene surroundings and gentle breezes. Relax and enjoy resort-style living with pickleball, tennis, fitness center, yoga studio, swimming pool, or outdoor entertainment and grilling areas. And for special events and celebrations, our elegant ballroom provides the perfect venue. Don't miss your chance! April 2025 Completion.
- Type:
- Single Family
- Sq.Ft.:
- 1,324
- Status:
- Active
- Beds:
- 2
- Year built:
- 2024
- Baths:
- 2.00
- MLS#:
- 448183
- Subdivision:
- FOUR SEASONS
ADDITIONAL INFORMATION
Welcome to the award-winning Four Seasons Carolina Oaks 55+ active adult living! Discover elegance and functionality in this inviting 2-bed, 2-bath Athens model. Indulge in the elegant kitchen, open floorplan, or retreat to the large, covered patio to enjoy the serene surroundings and gentle breezes. Relax and enjoy resort-style living with pickleball, tennis, fitness center, yoga studio, swimming pool, or outdoor entertainment and grilling areas. And for special events and celebrations, our elegant ballroom provides the perfect venue. Don't miss your chance! March 2025 Completion.
$364,000
38 Biltmore Drive Bluffton, SC 29909
- Type:
- Single Family
- Sq.Ft.:
- 1,488
- Status:
- Active
- Beds:
- 3
- Year built:
- 2005
- Baths:
- 2.00
- MLS#:
- 448275
- Subdivision:
- WINDSOR WALK
ADDITIONAL INFORMATION
If Sun City Hilton Head is your dream destination, this affordable Heather Model could be your dream home. This 3BD/2BA home is ready for you to make your own. The eat-in kitchen flows into the dining and living area, Carolina Room, with views through the patio door to Very large private yard with plenty of options. Sun City offers over 150 social clubs, golf, tennis, pickleball, pools, gyms, and much more! Make us an offer!
$1,395,000
24 Indigo Plantation Road Okatie, SC 29909
- Type:
- Single Family
- Sq.Ft.:
- 3,230
- Status:
- Active
- Beds:
- 4
- Year built:
- 2012
- Baths:
- 5.00
- MLS#:
- 448018
- Subdivision:
- OLDFIELD
ADDITIONAL INFORMATION
Experience the Lowcountry lifestyle in this custom-built home in Oldfield. Step inside to find a warm, inviting Great Room that flows effortlessly to French doors, opening to a screened porch complete with a cozy fireplace and stunning views of the Greg Norman golf course. The thoughtful layout ensures ideal bedroom separation, with the Primary Suite on one end and two guest rooms—one currently serving as a Study—on the other. A newly completed Bonus Room with a full bath and closet provides versatile, flexible space. Built with quality in mind and lightly used as a second home, this is Lowcountry living at its finest.
$189,900
16 Old Tabby Road Okatie, SC 29909
- Type:
- Land
- Sq.Ft.:
- n/a
- Status:
- Active
- Beds:
- n/a
- Baths:
- MLS#:
- 448222
- Subdivision:
- OLD TABBY ROAD
ADDITIONAL INFORMATION
Rare opportunity to own in premier luxury community of Spring Island, located between Charleston & Savannah. World-class amenities include nationally ranked Arnold Palmer golf course, equestrian center w/ 30 miles of trails, sports complex, heated lap pool, tennis/pickleball, croquet & massage. Art Barn offers painting and pottery. Enjoy kayaks, bikes, sporting clays & fishing! Community farm offers plentiful harvest! 3,000 acre island with 1/3 of the island dedicated as a nature preserve. Build on this private wooded lot in the desirable Old Tabby Links neighborhood, buffered on both sides by nature. Membership is optional until you build!
$540,000
209 Aurora Way Bluffton, SC 29909
- Type:
- Single Family
- Sq.Ft.:
- 1,581
- Status:
- Active
- Beds:
- 2
- Year built:
- 2023
- Baths:
- 2.00
- MLS#:
- 448202
- Subdivision:
- SUN CITY
ADDITIONAL INFORMATION
This Hallmark model is practically new! If you don't want to wait to build your dream home, this is it! You will be living in an area in Sun City with the most up-to-date and best amenities in the entire property. EVERYTHING NEW!! The home has two bedrooms plus a flex room. It has been completely upgraded in every way. There are major advantages to buying a home in a new section before the entire area is built out—beautiful, long, expansive views of a lagoon and beyond. The Hallmark model is one of the most popular models in Sun City. Why? It is perfect for two people and allows your friends and family to visit! Don't miss this one!
$449,000
16 Fickling Court Bluffton, SC 29909
- Type:
- Single Family
- Sq.Ft.:
- 1,665
- Status:
- Active
- Beds:
- 2
- Year built:
- 1998
- Baths:
- 2.00
- MLS#:
- 447966
- Subdivision:
- DUKE OF BFT VILLAGE/PLAT VIII
ADDITIONAL INFORMATION
One of Sun City's most popular models, this Hamilton/Jefferson floorplan has an open layout and two bedrooms, two bathrooms, and an Office/Den. This one-owner home has been lovingly cared for and is located on a quiet cul-de-sac street. You will love the location of being close to the numerous Sun City amenities. This larger wooded lot provides a private backyard with lovely, mature landscaping surrounding the house. The primary bedroom showcases a bay window and has a handicap-accessible bathroom with a separate shower and a walk-in closet. Generous laundry room and a two car garage complete the space. 2024 Heat Pump/Furnace.
- Type:
- Single Family
- Sq.Ft.:
- 2,783
- Status:
- Active
- Beds:
- 3
- Lot size:
- 0.18 Acres
- Year built:
- 2020
- Baths:
- 3.00
- MLS#:
- 187522
ADDITIONAL INFORMATION
Seal the deal by December 31st and drive away with a FREE GOLF CART—the perfect Sun City perk! This Palmary model has every upgrade available, sits on a beautiful lot w/a private wooded-view yard! Enjoy true indoor/outdoor living! With 2783 sqft of beautifully designed interior PLUS a custom-built 650 sq.ft. 3-seasons room addition & two outdoor patios! Perfect for entertaining or relaxing. This isn't just a home—it's a lifestyle! From the spacious floorpan with tons of storage, to the incredible amenities, you won't find another property like this. Too much to list! Don't wait—schedule your tour today!

Listing information is provided by Lowcountry Regional MLS. This information is deemed reliable but is not guaranteed. Copyright 2025 Lowcountry Regional MLS. All rights reserved.
Andrea Conner, License 102111, Xome Inc., License 19633, [email protected], 844-400-9663, 750 State Highway 121 Bypass, Suite 100, Lewisville, TX 75067

We do not attempt to independently verify the currency, completeness, accuracy or authenticity of the data contained herein. All area measurements and calculations are approximate and should be independently verified. Data may be subject to transcription and transmission errors. Accordingly, the data is provided on an “as is” “as available” basis only and may not reflect all real estate activity in the market”. © 2025 REsides, Inc. All rights reserved. Certain information contained herein is derived from information, which is the licensed property of, and copyrighted by, REsides, Inc.
Okatie Real Estate
The median home value in Okatie, SC is $465,400. This is lower than the county median home value of $482,000. The national median home value is $338,100. The average price of homes sold in Okatie, SC is $465,400. Approximately 84.8% of Okatie homes are owned, compared to 5.08% rented, while 10.12% are vacant. Okatie real estate listings include condos, townhomes, and single family homes for sale. Commercial properties are also available. If you see a property you’re interested in, contact a Okatie real estate agent to arrange a tour today!
Okatie, South Carolina 29909 has a population of 18,423. Okatie 29909 is less family-centric than the surrounding county with 6.45% of the households containing married families with children. The county average for households married with children is 21.25%.
The median household income in Okatie, South Carolina 29909 is $78,967. The median household income for the surrounding county is $74,199 compared to the national median of $69,021. The median age of people living in Okatie 29909 is 70.3 years.
Okatie Weather
The average high temperature in July is 90 degrees, with an average low temperature in January of 39.1 degrees. The average rainfall is approximately 49.2 inches per year, with 0.1 inches of snow per year.
