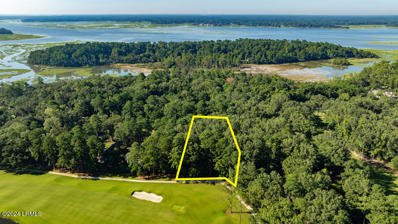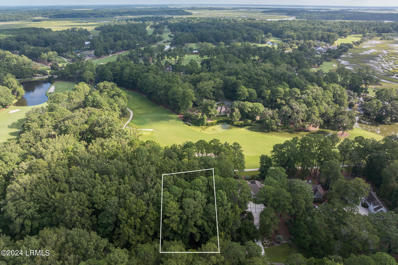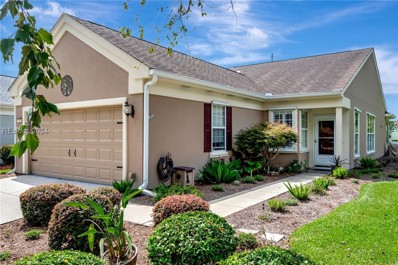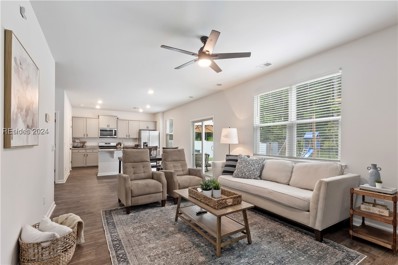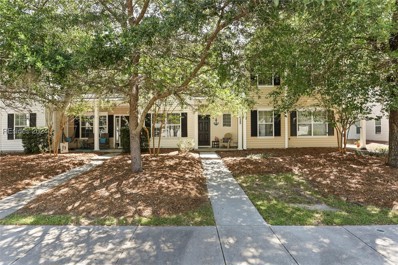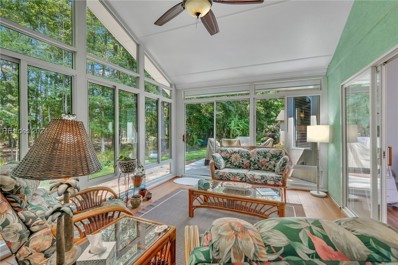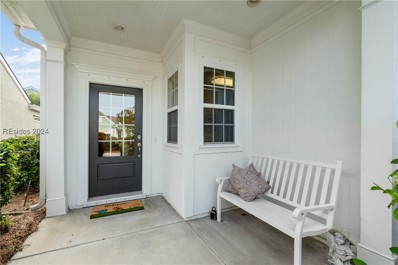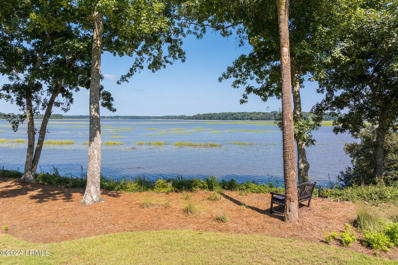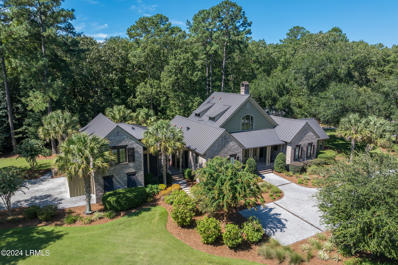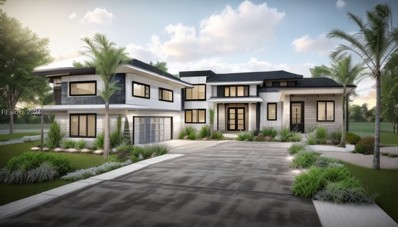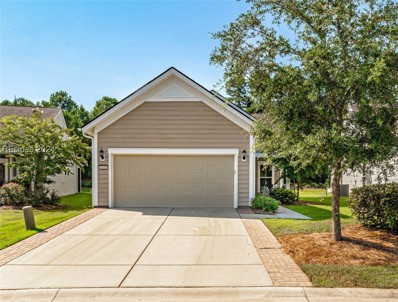Okatie SC Homes for Rent
$439,000
571 Argent Way Bluffton, SC 29909
- Type:
- Single Family
- Sq.Ft.:
- 1,633
- Status:
- Active
- Beds:
- 2
- Year built:
- 1998
- Baths:
- 2.00
- MLS#:
- 446950
- Subdivision:
- DUKE OF BFT VILLAGE/PLAT VII
ADDITIONAL INFORMATION
Desirable open floor plan Hamilton/Jefferson Model. Motivated Seller, make Offer! Spacious Open floor plan of 1,633 square feet plus screened lanai equals approx. 1,800 SF total. Location is convenient to Town Square, golf courses and restaurants. Open kitchen with breakfast bar features new Quartz countertops and backsplash. Large main bedroom with Bay window and walk in closet. Flex room could be used as a office, exercise area or additional sleeping area for quests. Enjoy morning coffee or evening cocktail on your lanai with private backyard and partial lagoon view. HVAC systems and water heater replaced within past 10 years
- Type:
- Land
- Sq.Ft.:
- n/a
- Status:
- Active
- Beds:
- n/a
- Lot size:
- 0.74 Acres
- Baths:
- MLS#:
- 186740
ADDITIONAL INFORMATION
Looking for the ultimate golf course retreat? This expansive three-quarter acre lot, situated on the picturesque Callawassie Magnolia 8th fairway, offers a serene and private setting. Nestled among mature trees, this heavily wooded parcel boasts excellent drainage and a tranquil golf course ambiance. Conveniently located between the Main Clubhouse/Pool and the River Club/Pool, plus nearby deep water dock complexes, it's an ideal spot to build your dream home and fully embrace the golf lifestyle.
- Type:
- Single Family
- Sq.Ft.:
- 2,712
- Status:
- Active
- Beds:
- 3
- Year built:
- 2022
- Baths:
- 4.00
- MLS#:
- 446745
- Subdivision:
- SERENITY WALK
ADDITIONAL INFORMATION
Located in the sought-after Sun City Hilton Head Community, this spacious 3 Bed / 3.5 Bath home offers an open-concept layout featuring a gourmet kitchen with SS appliances, an expansive island, & large pantry. The home, a Renown model, also includes an office/flex space with double doors. Luxury finishes and upgrades are abundant throughout. Primary bedroom features dual closets. Situated on a corner lot, the home provides views of a landscaped berm & diagonal views of a lagoon. The lanai offers added privacy and opens to a patio perfect for enjoying a southern sunset. SCHH features over 150 clubs and groups, ensuring an active lifestyle.
$1,350,000
109 Winding Oak Drive Okatie, SC 29909
- Type:
- Single Family
- Sq.Ft.:
- 4,797
- Status:
- Active
- Beds:
- 4
- Lot size:
- 0.57 Acres
- Year built:
- 2002
- Baths:
- 6.00
- MLS#:
- 186755
ADDITIONAL INFORMATION
Enjoy views of Magnolia #5 green/lagoon from your main living spaces, screened porch & patio. Yet privacy awaits in your heated saltwater pool and outdoor oasis. You will feel the difference in the craftsmanship the moment you walk thru the Mahogany Front doors into 14-16' ceilings with custom moldings & trim. Every bedroom has its own full bathroom, as does the large bonus/5th bedroom over the 2.5 car garage. Upgrades include new White Oak Flooring throughout main floor(2024), New Roof(2024), Whole House Generac(2023), 2 new HVAC units(2022), 2 new Rinnai tankless hwh(2022), new GE Cafe appliances(2022), plus so much more. Golf Cart Included
- Type:
- Land
- Sq.Ft.:
- n/a
- Status:
- Active
- Beds:
- n/a
- Lot size:
- 0.67 Acres
- Baths:
- MLS#:
- 186776
ADDITIONAL INFORMATION
Build your dream home with Artisan Custom Homes on this beautiful homesite. With long views of the newly renovated Magnolia #8 and a beautiful lagoon across the fairway. Sale of this lot is contingent on the buyer contracting for the construction of a home with Artisan Custom Homes. A $50,000 one-time capital contribution is included in the price of the lot and all community and club memberships will be waived until the closing of house with a Certificate of Occupancy. Purchaser may use the club and amenities while the home is under construction. Several plans to choose from the Builder's Portfolio.
$400,000
101 Redtail Drive Bluffton, SC 29909
- Type:
- Single Family
- Sq.Ft.:
- 1,548
- Status:
- Active
- Beds:
- 2
- Year built:
- 2004
- Baths:
- 2.00
- MLS#:
- 446767
- Subdivision:
- HUMMINGBIRD HAVEN
ADDITIONAL INFORMATION
Enjoy morning coffee in your peaceful sunroom with lagoon and wooded views! Located on a secluded cul-de-sac, this freshly painted Primrose model features updated bathrooms and kitchen, custom closets, tinted hurricane windows, plantation shutters, newer appliances and more! Space includes Sunroom, 2 bedrooms, 2 baths, Living room, office with builts-ins, laundry room and eat in kitchen. Low Beaufort County taxes. Start living the Sun City lifestyle today!
- Type:
- Single Family
- Sq.Ft.:
- 2,306
- Status:
- Active
- Beds:
- 3
- Lot size:
- 0.15 Acres
- Year built:
- 2016
- Baths:
- 2.00
- MLS#:
- 186706
ADDITIONAL INFORMATION
Nestled in the serene community of Sun City, this 3-bedroom, 2 bathroom home offers the perfect blend of Southern charm and comfort, all within a spacious 2,300 sq. ft. layout. As you open the front door, you'll be greeted by an office/flex space and an open-concept living space filled with natural light, showcasing a generous kitchen featuring under cabinet lighting, granite countertops, stainless steel appliances, an oversized island, and a butler's pantry. The main level primary suite is a private oasis with a beautiful view, complete with a en-suite bathroom featuring a walk-in shower, dual vanities, and a walk-in closet. This home offers two additional bedrooms, laundry room, and mud area. Outside, the backyard offers endless possibilities for outdoor living with a lovely view. The property also includes a two-car garage, ample storage space, and a beautifully landscaped yard that adds to the home's curb appeal.
$710,000
317 Daisy Lane Okatie, SC 29909
- Type:
- Single Family
- Sq.Ft.:
- 2,661
- Status:
- Active
- Beds:
- 3
- Year built:
- 2022
- Baths:
- 3.00
- MLS#:
- 446673
- Subdivision:
- SUN CITY
ADDITIONAL INFORMATION
This exceptional Palmary, only 2 years young, offers a refreshing coastal elegance, paired with privacy & long lagoon views. Upgraded brick exterior & covered front porch are a must. Light & bright interior features low-maintenance LVP flooring, stunning open kitchen w/glass pendant lighting, fresh white cabinets, granite counters & SS appliances. Airy owner's suite w/tray ceiling, two sink quartz vanity & tiled shower w/bench. Enjoy abundant storage/flex space via your dedicated office, many closets, upstairs loft & secluded guest suite. The rear screened patio is ideal for outdoor relaxation; Sun City is the perfect Active 55+ community!
- Type:
- Single Family
- Sq.Ft.:
- 2,175
- Status:
- Active
- Beds:
- 4
- Year built:
- 2021
- Baths:
- 3.00
- MLS#:
- 446631
- Subdivision:
- MILL CREEK AT CYPRESS RIDGE
ADDITIONAL INFORMATION
Welcome to your dream home! Seller offering reduced interest rate with acceptable offer. This 4-bedroom Cypress Ridge gem boasts fresh paint throughout! Home features spacious open concept first floor. 4 large bedrooms upstairs offer peace & tranquility from main floor living. Enjoy the large, fully fenced yard perfect for relaxation & play. The vibrant community offers top-notch amenities including pools, a gym, playground, indoor pickle ball courts, tennis courts and a community area with indoor/outdoor space and picnic areas. Minutes away from shopping, dining, community park & more. Centrally located to Savannah, HHI & Beaufort.
$318,900
122 Slater Street Okatie, SC 29909
- Type:
- Townhouse
- Sq.Ft.:
- 1,346
- Status:
- Active
- Beds:
- 3
- Year built:
- 2006
- Baths:
- 3.00
- MLS#:
- 446810
- Subdivision:
- MILL CREEK AT CYPRESS RIDGE
ADDITIONAL INFORMATION
Stunning 3-bedroom, 2.5-bath townhouse located in the desirable Mill Creek at Cypress Ridge community in Bluffton, SC. This home features neutral paint, luxurious vinyl plank (LVP) flooring, & brand new appliances. The open floor plan is perfect for both entertaining & everyday living. The main level includes a well-appointed kitchen with ample cabinet space, a cozy living area, and a convenient half bath. Upstairs, you'll find the master suite with a private bath, along with two additional bedrooms and a full bath. Enjoy the community's amenities, including a pool, fitness center, and walking trails. Ideal for comfortable, stylish living."
$539,000
13 Becket Place Bluffton, SC 29909
- Type:
- Single Family
- Sq.Ft.:
- 2,338
- Status:
- Active
- Beds:
- 3
- Year built:
- 1999
- Baths:
- 2.00
- MLS#:
- 446793
- Subdivision:
- HAMPTON VILLAGE
ADDITIONAL INFORMATION
Are you ready to live an active lifestyle? Or would you prefer a quiet neighborhood setting? Sun City has it all. Check out this spacious home with 3 bedrooms, 2 bathrooms & an office/den located on a peaceful cul-de-sac. Imagine creating a private oasis in the front courtyard. Entertain in the formal living room & dining room. A beautiful fireplace & built in shelves enhance the spacious family room. Relax & enjoy the lagoon view in the back yard. There is even a craft room for those who like to express themselves. The kitchen has lots of storage space & granite counter tops. The kitchen is open to the family room. Come take a look!
$419,900
98 Andover Place Bluffton, SC 29909
- Type:
- Single Family
- Sq.Ft.:
- 1,588
- Status:
- Active
- Beds:
- 2
- Year built:
- 2000
- Baths:
- 2.00
- MLS#:
- 446729
- Subdivision:
- ANDOVER PLACE COTTAGES
ADDITIONAL INFORMATION
Nestled in Sun City Hilton Head Community, this charming Chesapeake home offers a low-maintenance, Southern lifestyle. This updated 2-bed, 2-bath residence features an open-concept design w/ an eat-in kitchen, SS appliances, & Cambria quartz countertops, seamlessly flowing into a cozy living room. The spacious Carolina Room, filled with natural light, offers a serene view of the wooded landscape. Step outside to an extended patio. A primary bedroom includes an updated en-suite & walk-in closets w/ built-ins. Enjoy newer LVP flooring, solar tube & skylight. Updated lights & fans. Basic landscaping included. Newer roof and much more!
- Type:
- Single Family
- Sq.Ft.:
- 1,356
- Status:
- Active
- Beds:
- 2
- Year built:
- 2007
- Baths:
- 2.00
- MLS#:
- 446700
- Subdivision:
- JUNIPER CREEK
ADDITIONAL INFORMATION
Recent price improvement, PLUS, Seller offering $5000 towards Buyers closing fees, makes this home a Must See! FULLY FURNISHED and featuring 2 Bedrooms, 2 Baths, a large eat-in Kitchen with center island, Plus, formal Dining area in the Great room. Hardwood Flooring and tile throughout, with carpet in bedrooms. Indoor laundry and smooth ceilings. A private Screeened Patio with golf courvse view. Extended length Garage and pull down attic stairs. This gem is located just seconds from the Sun City north entrance and Argent Lakes Amenities center! Lush landscaping and tax-friendly Beaufort County location make this worth a visit.
$1,695,000
12 Tabby Point Lane Okatie, SC 29909
- Type:
- Single Family
- Sq.Ft.:
- 3,312
- Status:
- Active
- Beds:
- 3
- Lot size:
- 0.78 Acres
- Year built:
- 2000
- Baths:
- 4.00
- MLS#:
- 186694
ADDITIONAL INFORMATION
Located on prestigious Tabby Point Lane, within Callawassie Island, with miles of elevated marsh to the river views! This well maintained home with custom details throughout. Designed for maximum natural light with large windows throughout. 3 Bdrm/4 BA with a den/private office that could serve as a 4th DDRM. Enjoy your large spacious rooms w/great flow & livability.14 ft. coffered ceilings in the Family Room. Hardwood floors throughout most of the 1st floor. Landscaping is spectacular and mature.Expanded stone rear patio perfect for outdoor entertaining. Newly painted, new carpeting in Primary Bdrm, New HW Tankless heater,two 2022 HVAC units
$464,500
352 Landing Lane Bluffton, SC 29909
- Type:
- Townhouse
- Sq.Ft.:
- 2,068
- Status:
- Active
- Beds:
- 3
- Year built:
- 2005
- Baths:
- 2.00
- MLS#:
- 446711
- Subdivision:
- THE PRESERVE
ADDITIONAL INFORMATION
The largest and best of the villa models and seldom available, this Starling is located on a quiet loop in the Beaufort County side for low taxes. So many upgrades to delight in this over 2000 SF, 3 bedroom, 2 baths home with dining room or den, large eat in kitchen, huge great room, Carolina room with new sliders to enjoy the peaceful wooded view. Primary suite with bay window, updated bath and walk in closet. New shower in secondary bathroom. Interior laundry room with storage! Garage with access to floored attic and screen door to let in the breezes. World class amenities and wonderful neighborhood with a "lock and leave" lifestyle!!
$2,649,000
2 Kestral Court Okatie, SC 29909
- Type:
- Single Family
- Sq.Ft.:
- 4,100
- Status:
- Active
- Beds:
- 4
- Lot size:
- 1.05 Acres
- Year built:
- 2010
- Baths:
- 5.00
- MLS#:
- 187686
ADDITIONAL INFORMATION
Unparalleled attention to detail and nestled on a spacious 1.05-acre lot, this might be the finest home ever offered in highly desirable Oldfield. Appointments include Savannah Grey Brick, rich Black Walnut flooring, Travertine tile and exquisite custom-crafted millwork, to name just a few. The spacious kitchen is extraordinary and a chef's dream... custom cabinets, marble countertops, breakfast bar, Thermador appliances and ample sized pantry. Thoughtfully designed, floorplan features first-floor primary suite, separate guest quarters with kitchen located above one of two, 2-car garages, outdoor kitchen, screen porch and much more.
$639,900
73 Jasmine Way Bluffton, SC 29909
- Type:
- Single Family
- Sq.Ft.:
- 2,462
- Status:
- Active
- Beds:
- 2
- Year built:
- 2024
- Baths:
- 3.00
- MLS#:
- 446650
- Subdivision:
- FOUR SEASONS
ADDITIONAL INFORMATION
READY FEB 2025! Discover 55+ active adult living at Four Seasons Carolina Oaks! This award-winning community offers the luxurious Mont Blanc Model, featuring 2-bed, 2 bath with large 3rd bay garage and a flexible space for a home office or hobby room. Indulge in the chef’s kitchen, open floorplan, or retreat to the Sunroom or covered patio to enjoy the serene surroundings and gentle breezes. Relax and enjoy resort-style living with pickleball, tennis, fitness center, yoga studio, swimming pool, or outdoor entertainment and grilling areas. For special events and celebrations, our elegant ballroom provides the perfect venue.
$449,500
36 Sunbeam Drive Bluffton, SC 29909
- Type:
- Single Family
- Sq.Ft.:
- 1,884
- Status:
- Active
- Beds:
- 2
- Year built:
- 2003
- Baths:
- 2.00
- MLS#:
- 446313
- Subdivision:
- WILLOW BROOK
ADDITIONAL INFORMATION
$10,000 FLOORING CREDIT Welcome to amenity-rich Sun City! This checks all the boxes: Beaufort County, on an eyebrow of a low traffic street, wooded view out the back, all season Carolina room, and a screened porch. This charming residence boasts 2 BR, 2 BA, and a Carolina room with a cozy fireplace. Nestled on an eyebrow lot backing up to serene woods, you'll enjoy privacy and tranquility. Step onto the screened porch and savor peaceful moments in nature. Don't miss this opportunity for serene living in a vibrant community! Clean stucco report available.
$399,000
231 Landing Lane Bluffton, SC 29909
- Type:
- Single Family
- Sq.Ft.:
- 1,454
- Status:
- Active
- Beds:
- 2
- Year built:
- 2005
- Baths:
- 2.00
- MLS#:
- 446717
- Subdivision:
- THE PRESERVE
ADDITIONAL INFORMATION
Light & airy, this tastefully decorated, lightly used home won’t disappoint, it sparkles around every corner! Fabulous Wren villa, 2 Bed, 2 Bath w Den, 2 car Garage & extended Screen Porch to relax & enjoy the lush landscaping. A wooded view teaming w wildlife. Tranquil Living & Dining area, lovely Den/Office. Primary Bed w Bay window & large Walk-In Closet. Updated cabinets in Kitchen & Primary Bath. Great bed separation w cozy guest Bed, guest Bath with shower/tub combo. Separate Laundry room w Washer & Dryer. Tiles in Entrance & in wet areas, carpets in Living & Beds. Hassel free living at its best. Wonderful Sun City Amenities!
$799,000
63 Osprey Circle Okatie, SC 29909
- Type:
- Single Family
- Sq.Ft.:
- 2,720
- Status:
- Active
- Beds:
- 4
- Lot size:
- 0.55 Acres
- Year built:
- 2000
- Baths:
- 3.00
- MLS#:
- 186591
ADDITIONAL INFORMATION
Located on desirable Osprey Circle, this beautifully updated home offers wide plank flooring, foam insulation, and crawlspace encapsulation. Built by the Tilton Group, it provides single-level living with the primary suite and two guest bedrooms on opposite sides for privacy. The cozy living room with a fireplace flows into the remodeled kitchen (2019), breakfast nook, and dining room, all with serene lagoon views from the screened porch and deck. Seller to pay the $50,000 One-Time Participation Contribution charge with FULL PRICE OFFER. Callawassie Island amenities include Fazio golf, tennis, pickleball, fitness center, pools, and water access.
$393,900
66 Seaford Place Bluffton, SC 29909
- Type:
- Townhouse
- Sq.Ft.:
- 1,454
- Status:
- Active
- Beds:
- 2
- Year built:
- 2005
- Baths:
- 2.00
- MLS#:
- 446426
- Subdivision:
- SEAFORD PLACE
ADDITIONAL INFORMATION
Fall in love with this end unit, Wren model in Sun City, on the Beaufort County side! This home offers 2 bedrooms, 2 bathrooms, plus versatile office space that can serve as a 3rd bedroom. Spacious great room is perfect for entertaining, & the eat-in kitchen boasts SS appliances & Corian countertops. With upgraded flooring throughout & no carpets, the home also features a tiled shower, upgraded pull-down stairs in the garage, & smooth ceilings & an indoor washer/dryer hookup. 2 car garage parking. Enjoy the enclosed screened porch with its tranquil view. Conveniently located near the front gate and all amenities, this model is truly a gem!
$1,357,000
33 Sugar Mill Drive Okatie, SC 29909
- Type:
- Single Family
- Sq.Ft.:
- 3,231
- Status:
- Active
- Beds:
- 3
- Year built:
- 1991
- Baths:
- 4.00
- MLS#:
- 446114
- Subdivision:
- CALLAWASSIE ISLAND
ADDITIONAL INFORMATION
One of the best values in Lowcountry Marsh Front living on Callawassie Island! Enjoy endless sunsets with western-facing marsh and deep-water views. This 3-bed, 4-bath home was fully remodeled in 2021 with new flooring, a modern kitchen, quartz countertops, high-end Kitchenaid appliances, and all new bathrooms. Featuring a private dock with a 10,000 lb. boat lift, two first-floor bedrooms, an office, and energy-efficient spray-foamed insulation. Updated landscaping and move-in ready for immediate occupancy—perfect for peaceful coastal living!
$2,080,000
107 Lancaster Boulevard Okatie, SC 29909
- Type:
- Single Family
- Sq.Ft.:
- 4,250
- Status:
- Active
- Beds:
- 4
- Year built:
- 2024
- Baths:
- 5.00
- MLS#:
- 446690
- Subdivision:
- BERKELEY HALL I & II
ADDITIONAL INFORMATION
Seller is a builder.
$450,000
918 Gleneagle Court Okatie, SC 29909
- Type:
- Single Family
- Sq.Ft.:
- 1,355
- Status:
- Active
- Beds:
- 2
- Year built:
- 2018
- Baths:
- 2.00
- MLS#:
- 446606
- Subdivision:
- CEDAR RUN
ADDITIONAL INFORMATION
Rarely available and beautifully appointed, this Steel Creek Model, is located on a private cul-de-sac street, and offers carefree living with 2BD & 2BA. Easy to maintain hardwood floors that flow through the Kitchen, the Breakfast Area as well as the LR & DR; and, offers a perfect home for entertaining, from the beautiful Kitchen Island to the oversized glass sliding door that leads to the Screened Porch off the interior Living Space. Conveniently located near the Rte. 170 gate for easy access to shopping, restaurants and Beaufort/Sav. Also an easy golf cart ride to the fabulous Sun City Amenities. You will want to jump on this opportunity!
$1,499,000
16 Boyds Landing Okatie, SC 29909
- Type:
- Single Family
- Sq.Ft.:
- 3,504
- Status:
- Active
- Beds:
- 5
- Year built:
- 2016
- Baths:
- 5.00
- MLS#:
- 445477
- Subdivision:
- OLDFIELD
ADDITIONAL INFORMATION
With elegant appointments that lend modern sophistication to a beautifully livable layout, this enchanting Oldfield home represents an extraordinary opportunity for embracing the Lowcountry lifestyle. Custom-built by YesterMorrow, it features an open floor plan, hardwood floors throughout the main living area, a spacious primary suite with spa-like bath, private office, and oversized screened porch. The guest suites have ample storage and private baths, and there is a separate in-law suite over the oversized garage. The property itself enjoys a large backyard with the privacy of a lake view and undevelopable woods just beyond.
Andrea Conner, License 102111, Xome Inc., License 19633, [email protected], 844-400-9663, 750 State Highway 121 Bypass, Suite 100, Lewisville, TX 75067

We do not attempt to independently verify the currency, completeness, accuracy or authenticity of the data contained herein. All area measurements and calculations are approximate and should be independently verified. Data may be subject to transcription and transmission errors. Accordingly, the data is provided on an “as is” “as available” basis only and may not reflect all real estate activity in the market”. © 2024 REsides, Inc. All rights reserved. Certain information contained herein is derived from information, which is the licensed property of, and copyrighted by, REsides, Inc.

Listing information is provided by Lowcountry Regional MLS. This information is deemed reliable but is not guaranteed. Copyright 2024 Lowcountry Regional MLS. All rights reserved.
Okatie Real Estate
The median home value in Okatie, SC is $465,400. This is lower than the county median home value of $482,000. The national median home value is $338,100. The average price of homes sold in Okatie, SC is $465,400. Approximately 84.8% of Okatie homes are owned, compared to 5.08% rented, while 10.12% are vacant. Okatie real estate listings include condos, townhomes, and single family homes for sale. Commercial properties are also available. If you see a property you’re interested in, contact a Okatie real estate agent to arrange a tour today!
Okatie, South Carolina 29909 has a population of 18,423. Okatie 29909 is less family-centric than the surrounding county with 6.45% of the households containing married families with children. The county average for households married with children is 21.25%.
The median household income in Okatie, South Carolina 29909 is $78,967. The median household income for the surrounding county is $74,199 compared to the national median of $69,021. The median age of people living in Okatie 29909 is 70.3 years.
Okatie Weather
The average high temperature in July is 90 degrees, with an average low temperature in January of 39.1 degrees. The average rainfall is approximately 49.2 inches per year, with 0.1 inches of snow per year.

