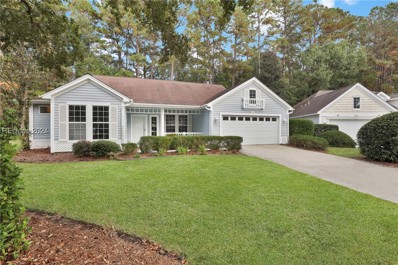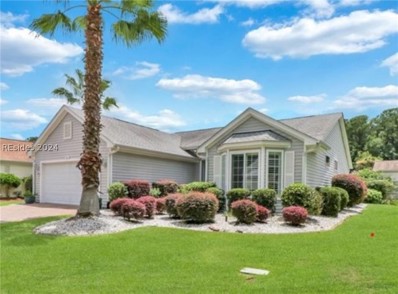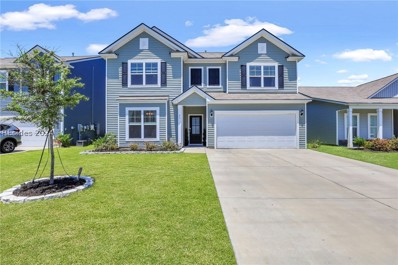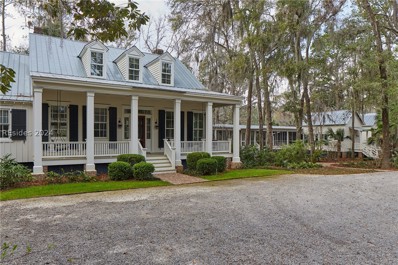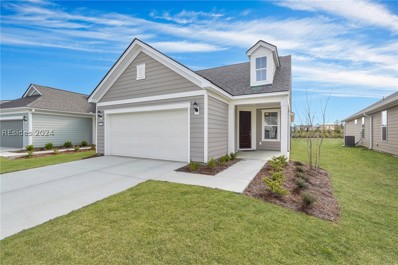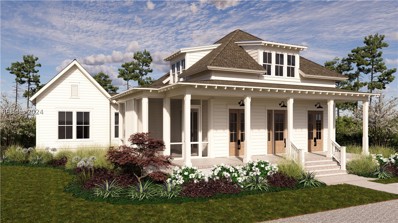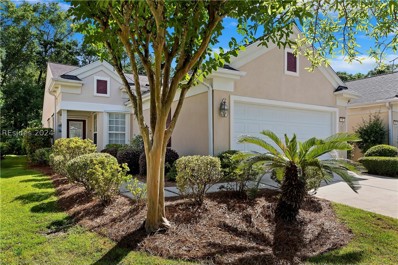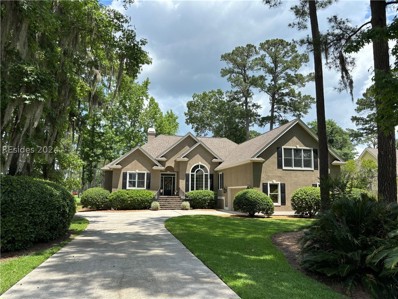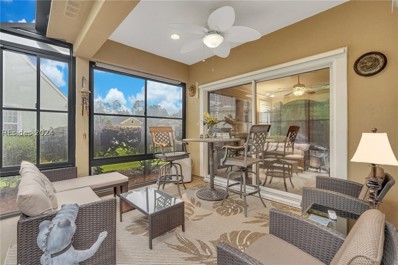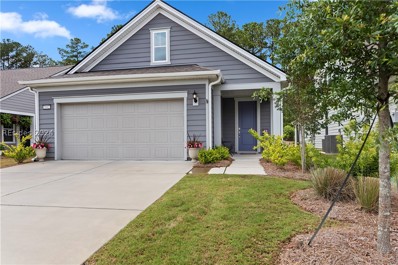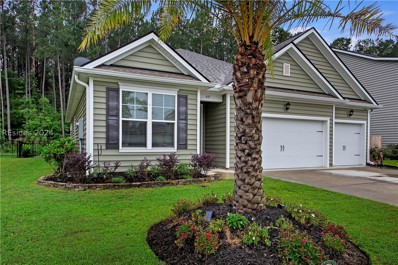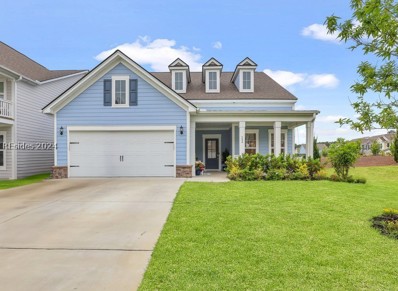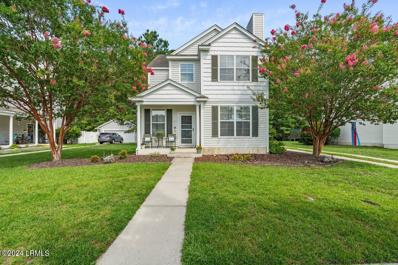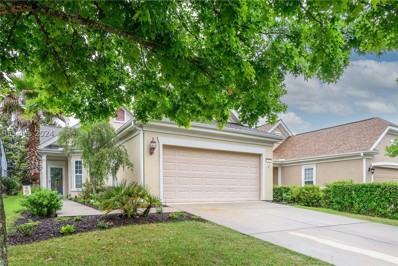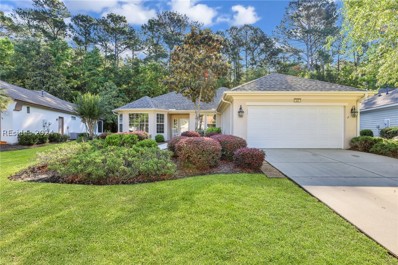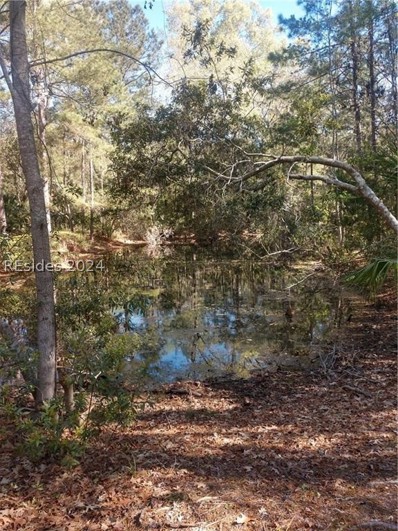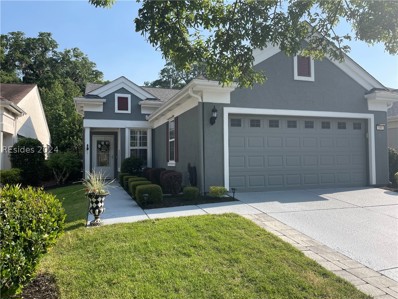Okatie SC Homes for Rent
- Type:
- Single Family
- Sq.Ft.:
- 1,324
- Status:
- Active
- Beds:
- 2
- Year built:
- 2024
- Baths:
- 2.00
- MLS#:
- 444953
- Subdivision:
- FOUR SEASONS
ADDITIONAL INFORMATION
READY JANUARY 2025! Welcome to the award-winning Four Seasons Carolina Oaks 55+ active adult living! Discover elegance and functionality in this inviting 2-bed, 2-bath Athens model. Indulge in the elegant kitchen, open floorplan, or retreat to the large, covered patio to enjoy the serene surroundings and gentle breezes. Relax and enjoy resort-style living with pickleball, tennis, fitness center, yoga studio, swimming pool, or outdoor entertainment and grilling areas.
$369,900
84 Redtail Drive Bluffton, SC 29909
- Type:
- Single Family
- Sq.Ft.:
- 1,688
- Status:
- Active
- Beds:
- 3
- Year built:
- 2004
- Baths:
- 2.00
- MLS#:
- 444947
- Subdivision:
- HUMMINGBIRD HAVEN
ADDITIONAL INFORMATION
This Heather Model is beautifully maintained and features a four-season room addition. It includes 3 bedrooms, two full bathrooms. The eat-in kitchen boasts granite countertops, stainless steel appliances, and a spacious pantry. The open-concept floor plan showcases stunning wood floors. The Carolina room, complete with a built-in bookcase and fireplace, opens up to a large four-season room with a view of a wooded preserve. The home is equipped with a tankless water heater and an in-house water filtration system. Storage is abundant. A brand new HVAC system comes with a warranty.
$550,000
15 Graham Court Bluffton, SC 29909
- Type:
- Single Family
- Sq.Ft.:
- 2,302
- Status:
- Active
- Beds:
- 3
- Year built:
- 1999
- Baths:
- 2.00
- MLS#:
- 444839
- Subdivision:
- DUKE OF BFT VILLAGE/PLAT VIII
ADDITIONAL INFORMATION
Move in ready RENOVATED Longleaf, brand new quartz one level counter top with tile backsplash, There are 3 bedrooms, 2 baths & a den, and plenty of space to enjoy. The property is located on the best lot on Graham, ensuring a beautiful view & privacy. Brand new stainless steel appliances. The bathrooms are completely renovated, giving them a fresh, updated look. All rooms are freshly painted, there is new carpet in all bedrooms, creating a clean, crisp and inviting atmosphere throughout. New furnace & HVAC. Relax on the front porch or patio and soak in the sounds of nature & tranquility. Staging by Group 5 Design.
$469,000
55 COBURN DR Bluffton, SC 29909
- Type:
- Single Family
- Sq.Ft.:
- 1,700
- Status:
- Active
- Beds:
- 2
- Year built:
- 1997
- Baths:
- 2.00
- MLS#:
- 444502
- Subdivision:
- DUKE OF BFT VILLAGE/PLAT VII
ADDITIONAL INFORMATION
UPDATED, UPGRADED & EXPANDED Camden/Shenandoah model. "PLEASE SERIOUS BUYERS" two bedrooms, two full baths, a wonderful Family Room with pocket doors that open to a large Carolina Room / Sun Room that is the perfect place for relaxing or entertaining. The Kitchen and both bathrooms are updated and look great! New PEX water piping throughout the entire house, Tankless Water Heater. This home is move-in condition, both inside and out! There's also an attractive paver driveway and low maintenance vinyl siding, small back yard easily maintained “owner has dog" NO STUCCO here.
$525,000
83 Hampton Circle Bluffton, SC 29909
- Type:
- Single Family
- Sq.Ft.:
- 2,780
- Status:
- Active
- Beds:
- 3
- Year built:
- 1999
- Baths:
- 2.00
- MLS#:
- 444851
- Subdivision:
- HAMPTON VILLAGE
ADDITIONAL INFORMATION
Welcome home to this beautiful Jackson model located on an eyebrow with both wooded & golf course views. This home features 3 bedrooms, 2 full baths, 2 offices/dens and a great room with built-ins and fireplace. The expansive kitchen includes double ovens, plenty of cabinets & a breakfast bar. The sensational 460 sq ft enclosed porch is the perfect place to entertain or enjoy the outdoors from the comfort of inside. Many enhancements including including wide crown molding, comfort high vanities, new hurricane shutters and more. A very special home to enjoy all year round! A 2-10 Preferred Home Warranty will transfer to the buyer.
$595,000
92 Hillcrest Way Bluffton, SC 29909
- Type:
- Single Family
- Sq.Ft.:
- 3,174
- Status:
- Active
- Beds:
- 4
- Year built:
- 2021
- Baths:
- 3.00
- MLS#:
- 444787
- Subdivision:
- MALIND BLUFF
ADDITIONAL INFORMATION
Welcome to your new dream home in popular Malind Bluff. This spacious 4 bedroom, 3 bathroom house is perfect for those looking for plenty of room to grow and entertain. The open floor plan boasts a large living room that flows seamlessly into the gourmet kitchen. First floor flex space w/ full bathroom could be used as 5th bedroom or home office. Upstairs offers even more space with a loft, 3 guest bedrooms, full bathroom and large owner's suite. This home is a short walk to the community dock, perfect for enjoying fishing, kayaking and paddle boarding. Don't miss out on this incredible opportunity to make this house your forever home!
- Type:
- Land
- Sq.Ft.:
- n/a
- Status:
- Active
- Beds:
- n/a
- Baths:
- MLS#:
- 444871
- Subdivision:
- OLDFIELD
ADDITIONAL INFORMATION
Best price for vacant homesite in Oldfield. Nestled in the sought-after Oldfield community, this expansive .57-acre homesite offers an unmatched opportunity to build the custom home of your dreams. Revel in the privacy afforded by a backdrop of protected green space—no other homes in sight, just serene wooded views. Oldfield isn't just a location; it's a lifestyle. Residents enjoy a vibrant, active community reminiscent of a year-round summer camp. With abundant amenities and activities, this homesite is not just a place to live, but a place to thrive.
$3,500,000
7 Rice Gate Circle Okatie, SC 29909
- Type:
- Single Family
- Sq.Ft.:
- 4,976
- Status:
- Active
- Beds:
- 6
- Year built:
- 1998
- Baths:
- 7.00
- MLS#:
- 444674
- Subdivision:
- RICE GATE CIRCLE
ADDITIONAL INFORMATION
Located on Spring Island, this 3.17-acre landscape offers serene views of Rice Gate Pond and Colleton River marshes. Crafted by Historical Concepts, the compound seamlessly integrates a main house with three charming "bunkies"(individual guest cottages) via a large screened porch. Inside, the main dwelling boasts shiplap walls, antique wood flooring, and high-end finishes. The kitchen features crisp white cabinetry and a spacious island, while the master suite offers pond views and a cozy fireplace. Outside, a screened porch, patio, and fire pit provide perfect spots for relaxation amidst nature's beauty. This luxury property is a must see.
- Type:
- Single Family
- Sq.Ft.:
- 1,935
- Status:
- Active
- Beds:
- 2
- Lot size:
- 0.14 Acres
- Year built:
- 2013
- Baths:
- 3.00
- MLS#:
- 185412
ADDITIONAL INFORMATION
Fantastic opportunity to own this Hillcrest + loft model featuring 2 bedrooms, 2.5 baths, & long range landscape views! The versatile den is perfect for a home office or craft room. Enjoy cooking in the kitchen with its large center island, granite counters, & coastal blue tile backsplash. The primary suite features a walk-in shower with matte black hardware & a custom closet system. Relax in the Carolina room or the hard roof screened lanai, offering serene lagoon-to-wooded views. The walk-in attic ensures convenient & safe storage, while the loft area is an ideal separate space for live-in assstance or a mother/daughter living arrangement.
$449,900
154 Aurora Way Bluffton, SC 29909
- Type:
- Single Family
- Sq.Ft.:
- 1,492
- Status:
- Active
- Beds:
- 2
- Year built:
- 2023
- Baths:
- 2.00
- MLS#:
- 444716
- Subdivision:
- SUN CITY
ADDITIONAL INFORMATION
Sun City Hilton Head's newest section: East Argent! Discover this move in ready home! Experience the spacious Contour floor plan, featuring an extended great room for ample living space, complimented by a screened lanai for outdoor enjoyment. In addition to the inviting living spaces, this home also boasts a versatile den with doors, offering the flexibility to create a home office or guest room. Exciting news awaits with the upcoming addition of a brand-new amenity center, promising even more opportunities for recreation, socializing, and community engagement.
$1,295,000
14 Heron Point Okatie, SC 29909
- Type:
- Single Family
- Sq.Ft.:
- 3,030
- Status:
- Active
- Beds:
- 4
- Year built:
- 2024
- Baths:
- 5.00
- MLS#:
- 444721
- Subdivision:
- CALLAWASSIE ISLAND
ADDITIONAL INFORMATION
NEW CONSTRUCTION by Artisan Custom Homes. Situated on a private cul-de-sac, River Place Cottage allows you to enjoy the nature & wildlife that Callawassie Island is known for. This home is filled with upgrades! White oak floors, beams, shiplap & more. Relax by the brick fireplace on your large screened porch. Enjoy your Primary Bedroom, Study & Open Concept Kitchen/Living/Dining on the main. Plus 2 bedrooms w/ on-suites on the 2nd & a studio with on-suite over the detached 2.5 car garage. Experience the unparalleled island lifestyle w/ 24/7 Security, 2 Pools, 4 Docks, 2 Clubhouses, Fitness, Tennis, Pickleball & 27 holes by Tom Fazio(Optional)
$412,500
19 Whitebark Lane Bluffton, SC 29909
- Type:
- Single Family
- Sq.Ft.:
- 1,488
- Status:
- Active
- Beds:
- 3
- Year built:
- 2005
- Baths:
- 2.00
- MLS#:
- 444669
- Subdivision:
- SAPPHIRE LAKES
ADDITIONAL INFORMATION
STUNNING..... this lot is a dream.... backing onto nature preserve with tons of wildlife in one of the most gorgeous areas tucked away down this cul-de-sac. This Heather, with sun room is SPOTLESS and move-in ready. Popcorn GONE, new paint throughout including garage, new electrical devices and prep performed for move in. Newer roof, clean stucco report. This outstanding home in the amenity rich Sun City is not to be missed.
$824,000
15 Longwood Drive Okatie, SC 29909
- Type:
- Single Family
- Sq.Ft.:
- 2,864
- Status:
- Active
- Beds:
- 4
- Year built:
- 1998
- Baths:
- 4.00
- MLS#:
- 444382
- Subdivision:
- CALLAWASSIE ISLAND
ADDITIONAL INFORMATION
Move right in to this beautifully maintained open floor plan home on Magnolia 1 golf course. 3 bedroom plus a finished room over garage with kitchenette and full renovated bath. Plantation shutters, roof 2016, HVAC main house 2016 and FROG HVAC 2019. Kitchen renovated in 2021, This home is conveniently located on a cul-de-sac and only minutes to clubhouse and all amenities. This private gated Island Community offers Clubhouse, River Club built in 2019, fitness center (2017), 2 pools, kayak dock. Six Har-Tru Tennis courts, pickleball courts, 27 holes of Tom Fazio designed Golf courses and 24/7 gated security.
$399,000
17 Seaford Place Okatie, SC 29909
- Type:
- Single Family
- Sq.Ft.:
- 1,454
- Status:
- Active
- Beds:
- 2
- Year built:
- 2006
- Baths:
- 2.00
- MLS#:
- 444432
- Subdivision:
- SEAFORD PLACE
ADDITIONAL INFORMATION
Located in the highly sought-after Sun City Hilton Head community, this updated Wren Villa offers convenient access to amenities, restaurants, & retail stores. The home features 2 BD/2BA, & an office/flex room. This end unit boasts a large open space on one side and a private backyard. Recent updates include kitchen appliances, LVP flooring, and an indoor washer/dryer. Additional details include crown molding, chair rail, plantation shutters in select windows and 3M film on all windows. Enjoy the fabulous lanai year round with fiberglass windows. Villas inc lawn service, irrigation, ext insurance, roof reserve, power washing & more!
$460,000
1042 Destiny Drive Okatie, SC 29909
- Type:
- Single Family
- Sq.Ft.:
- 1,581
- Status:
- Active
- Beds:
- 2
- Year built:
- 2021
- Baths:
- 2.00
- MLS#:
- 444337
- Subdivision:
- MARSH COVE
ADDITIONAL INFORMATION
Don't wait to build your dream home - seize the opportunity w/ this newer construction gem! This popular Hallmark model is brimming w/ upgrades and maintained to perfection. Revel in LPV flooring, SS appliances, elegant quartz countertops, & upgraded kitchen cabinets. Versatile den features a French door & closet, easily adaptable as a 3rd BR. Enjoy the convenience of dedicated laundry room w/ cabinets and gas dryer. Unwind in the comfort of the screened porch. Benefit from added space of 4-ft garage extension w epoxy floor. With Hardiplank siding & high-efficiency 15 SEER AC unit, this home blends style & practicality seamlessly.
- Type:
- Single Family
- Sq.Ft.:
- 1,827
- Status:
- Active
- Beds:
- 4
- Year built:
- 2019
- Baths:
- 3.00
- MLS#:
- 444476
- Subdivision:
- MILL CREEK AT CYPRESS RIDGE
ADDITIONAL INFORMATION
Welcome to your dream retreat! This spacious 4-bed, 3-bath home sits on a stunning wooded lot. Enjoy cozy nights by custom fireplace w/ built-ins, or step onto the huge screen porch w/ serene views. Entertain on extended paver patio surrounded by lush landscaping in the fenced yard. Experience versatile living w/ exceptional room separations, accentuated by custom paint job throughout. Even chef's dream kitchen w/ a custom pantry. 3-car garage w/ epoxy flooring completes this luxurious package! Experience resort-style living at its finest w/ 2 separate pools, clubhouse, 3-story fitness center, playground, tennis courts, & basketball court.
$659,000
244 Danner Drive Bluffton, SC 29909
- Type:
- Single Family
- Sq.Ft.:
- 2,701
- Status:
- Active
- Beds:
- 4
- Year built:
- 2022
- Baths:
- 3.00
- MLS#:
- 443695
- Subdivision:
- MALIND BLUFF
ADDITIONAL INFORMATION
Why wait to build! Experience the charm of Lowcountry living in this inviting 2022 Martin Ray home in the riverfront community of Malind Bluff. With 4 bedrooms and 3 full baths, this residence offers ample space for relaxation and gatherings. Enjoy coastal breezes on the screened porch overlooking the lagoon. A dedicated office/study and spacious bonus room provide flexibility, while the classic front porch embodies Southern hospitality. Embrace the laid-back elegance of the Lowcountry in this better than new home!
- Type:
- Single Family
- Sq.Ft.:
- 2,014
- Status:
- Active
- Beds:
- 4
- Lot size:
- 0.27 Acres
- Year built:
- 2006
- Baths:
- 4.00
- MLS#:
- 185249
ADDITIONAL INFORMATION
Introducing this spacious 4-bedroom, 3.5-bath home in the desirable University Park neighborhood. This charming residence features a 2-bay detached garage and a large backyard with a serene wooded view. Community amenities include a pool, playground, basketball, and volleyball courts. The home boasts a welcoming front porch, cozy fireplace, irrigation system, formal dining room, and two master suites with en-suite baths, one upstairs and one downstairs. Zoned for award-winning Beaufort County schools.
$449,900
5 Honesty Lane Bluffton, SC 29909
- Type:
- Single Family
- Sq.Ft.:
- 1,665
- Status:
- Active
- Beds:
- 2
- Year built:
- 2008
- Baths:
- 2.00
- MLS#:
- 443916
- Subdivision:
- GARDEN WALK
ADDITIONAL INFORMATION
Nestled in Sun City, the Lowcountry's sought-after retirement community, this Gray Mist model offers 2 beds, 2 baths, plus a den/3rd bedroom. The eat-in kitchen not only offers ample space for dining but also features a convenient desk. Retreat to the serene sunroom, sized at 18x16, offering a tranquil escape for relaxation. The spacious primary bedroom creates a sanctuary, inviting rejuvenation. Convenience at your fingertips since this home is located near the back gate. Enjoy top-notch amenities like golf, tennis, and pools. With over 150 clubs, every day is an adventure. Plus, benefit from lower taxes in Beaufort County's district.
- Type:
- Single Family
- Sq.Ft.:
- 1,973
- Status:
- Active
- Beds:
- 2
- Year built:
- 2001
- Baths:
- 2.00
- MLS#:
- 443744
- Subdivision:
- ALEXANDRIA VILLAGE
ADDITIONAL INFORMATION
Nestled in a prime location, this Hatteras model is a short golf cart ride from the community's impressive amenities! Spanning 1973 SF, it offers versatile living, perfect for those seeking a low-maintenance lifestyle. Highlights include plantation shutters in the eat-in kitchen, open concept flow for entertaining, & a split floor plan ensuring privacy for guests. Enjoy quiet mornings on the screened porch, enveloped by mature landscaping & wooded views. Recent upgrades include installation of new LVP flooring throughout, new ceiling fans, new contemporary light fixtures, paint in a neutral palette, and roof installed in 2024.
- Type:
- Single Family
- Sq.Ft.:
- 1,392
- Status:
- Active
- Beds:
- 3
- Lot size:
- 0.13 Acres
- Year built:
- 2005
- Baths:
- 3.00
- MLS#:
- 185209
ADDITIONAL INFORMATION
This spacious 2-story home in University Park offers 3 bedrooms, 2.5 baths, and a large backyard for outdoor enjoyment. Inside, you'll find a spacious family room and separate dining room, perfect for entertaining. The master suite is located on the second floor for added privacy. New roof and gutters (2022). Community amenities include a pool, playground, dual basketball court, and volleyball sand court, providing endless recreational opportunities for residents. Zoned for award-winning Beaufort County schools.
- Type:
- Single Family
- Sq.Ft.:
- 2,613
- Status:
- Active
- Beds:
- 2
- Lot size:
- 0.24 Acres
- Year built:
- 2003
- Baths:
- 2.00
- MLS#:
- 185173
ADDITIONAL INFORMATION
Beautiful Lilac in Stratford Village with mature landscaping and peaceful lagoon setting. Over 2600 sf with Lanai overlooking the private lagoon view, two car plus golf cart garage. This home has New LVP flooring in living room and an extra large den with fireplace and built-ins, a Carolina room and screened lanai. Large eat-in kitchen boasts center island, stainless appliances and large panty. The primary bedroom offers updated bath and oversized hers and his closets. 2 brand new HVAC systems. Wonderful open floor plan.
- Type:
- Single Family
- Sq.Ft.:
- 1,256
- Status:
- Active
- Beds:
- 3
- Year built:
- 2005
- Baths:
- 2.00
- MLS#:
- 444210
- Subdivision:
- UNIVERSITY PARK
ADDITIONAL INFORMATION
Beautiful completely renovated 3 bedroom, 2 bathroom home in University Parl. This community features a community pool, clubhouse, fitness center, pavilion, picnic area and playground with a very low HOA fee. Great location with easy access to Savannah, Hardeeville and Hilton Head. The home is conveniently located near USCB, Technical College and Coastal Carolina Medical Center. New irrigation system is installed. New roof was installed on January 2024. Call today for a showing!
- Type:
- Land
- Sq.Ft.:
- n/a
- Status:
- Active
- Beds:
- n/a
- Baths:
- MLS#:
- 444198
- Subdivision:
- CALLAWASSIE ISLAND
ADDITIONAL INFORMATION
Lovely lagoon view on a quiet cul-de-sac near the Club amenities with tennis, pickleball, golf, dining and pool. No time restrictions to build on this .32 acre site with wide street frontage. Conveniently located on Callawassie Island between Bluffton and Beaufort. Purchaser to pay $50,000 one-time initiation fee and annual island membership. Golf is optional. Live the Dream...365 days a year!
$459,900
144 Honesty Lane Bluffton, SC 29909
- Type:
- Single Family
- Sq.Ft.:
- 1,488
- Status:
- Active
- Beds:
- 2
- Year built:
- 2007
- Baths:
- 2.00
- MLS#:
- 444027
- Subdivision:
- GARDEN WALK
ADDITIONAL INFORMATION
YOU'RE MISSING OUT in 55+ Sun City! Popular Heather model close to exit gate on 170 for easy in/out of community. Location at its best-quiet & private, open grassy mature landscaping common area to rear & left of this well maintained home on cul de sac. It boasts hardwood floors, plantation shutters, electric wall fireplace, fresh paint inside & out, built in shelves, Carolina room, & additional 200 sq ft living space w/ heated/cooled Four Seasons! Hobby room has glass double doors & built in desks. 2nd bedroom Murphy bed for guests. Beautifully landscaped & great curb appeal! One of the nicest Heathers in Sun City!
Andrea Conner, License 102111, Xome Inc., License 19633, [email protected], 844-400-9663, 750 State Highway 121 Bypass, Suite 100, Lewisville, TX 75067

We do not attempt to independently verify the currency, completeness, accuracy or authenticity of the data contained herein. All area measurements and calculations are approximate and should be independently verified. Data may be subject to transcription and transmission errors. Accordingly, the data is provided on an “as is” “as available” basis only and may not reflect all real estate activity in the market”. © 2024 REsides, Inc. All rights reserved. Certain information contained herein is derived from information, which is the licensed property of, and copyrighted by, REsides, Inc.

Listing information is provided by Lowcountry Regional MLS. This information is deemed reliable but is not guaranteed. Copyright 2024 Lowcountry Regional MLS. All rights reserved.
Okatie Real Estate
The median home value in Okatie, SC is $465,400. This is lower than the county median home value of $482,000. The national median home value is $338,100. The average price of homes sold in Okatie, SC is $465,400. Approximately 84.8% of Okatie homes are owned, compared to 5.08% rented, while 10.12% are vacant. Okatie real estate listings include condos, townhomes, and single family homes for sale. Commercial properties are also available. If you see a property you’re interested in, contact a Okatie real estate agent to arrange a tour today!
Okatie, South Carolina 29909 has a population of 18,423. Okatie 29909 is less family-centric than the surrounding county with 6.45% of the households containing married families with children. The county average for households married with children is 21.25%.
The median household income in Okatie, South Carolina 29909 is $78,967. The median household income for the surrounding county is $74,199 compared to the national median of $69,021. The median age of people living in Okatie 29909 is 70.3 years.
Okatie Weather
The average high temperature in July is 90 degrees, with an average low temperature in January of 39.1 degrees. The average rainfall is approximately 49.2 inches per year, with 0.1 inches of snow per year.


