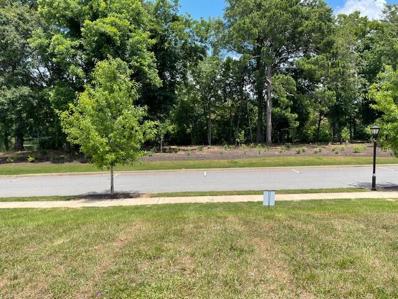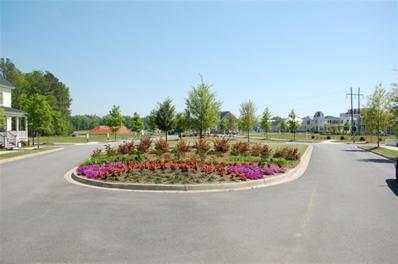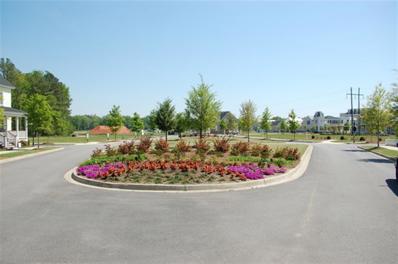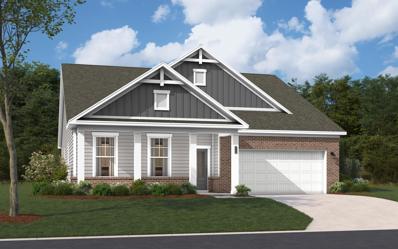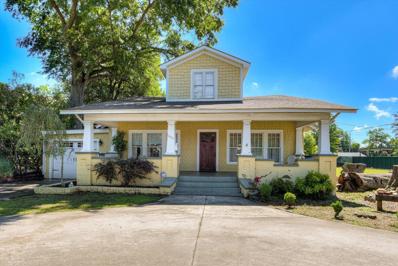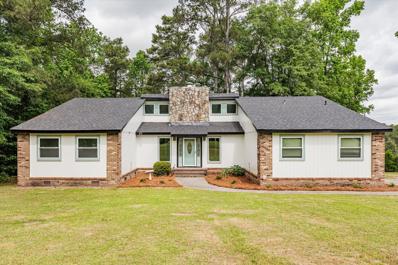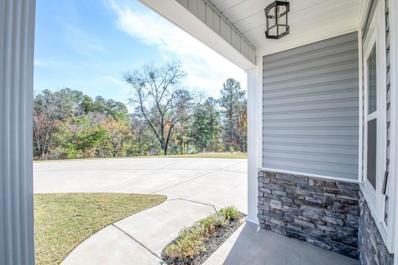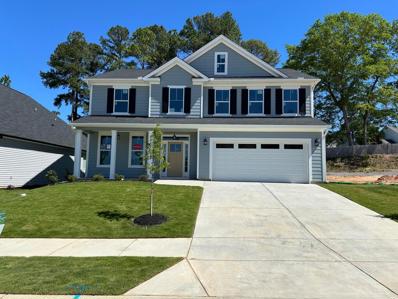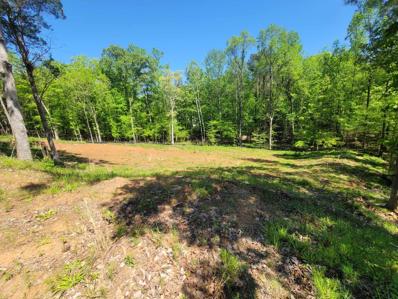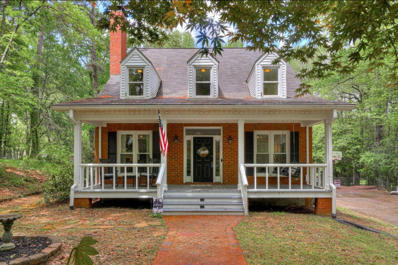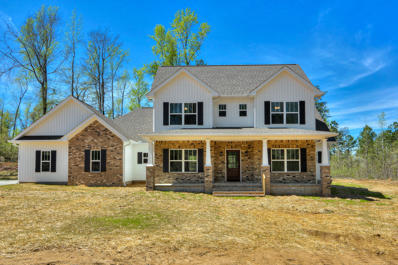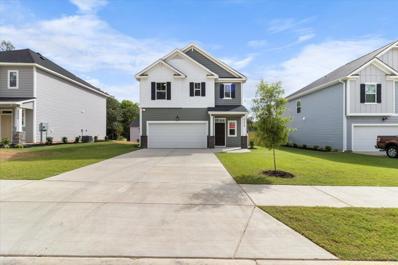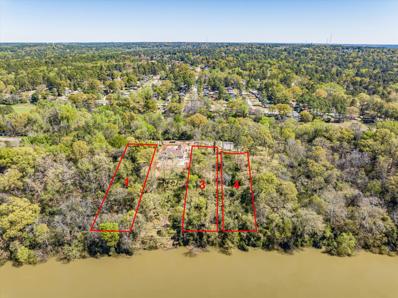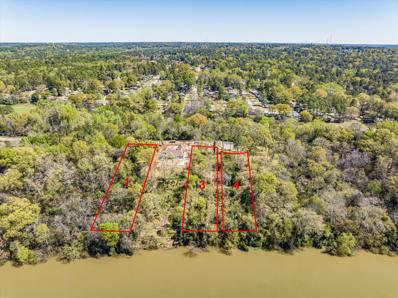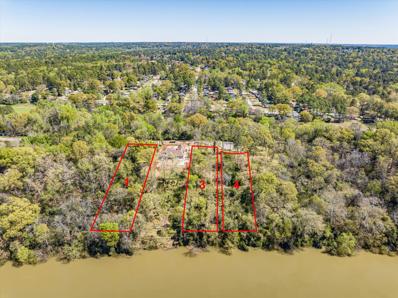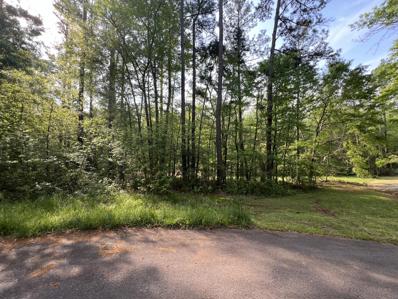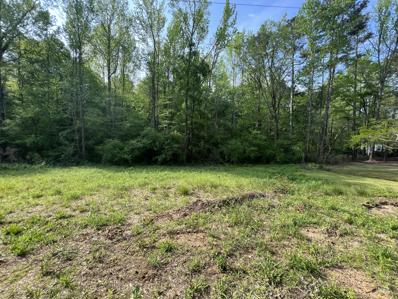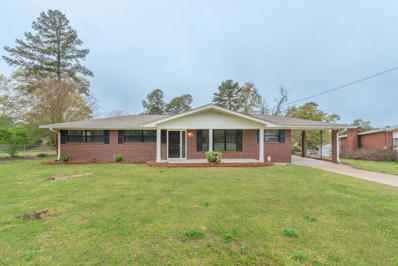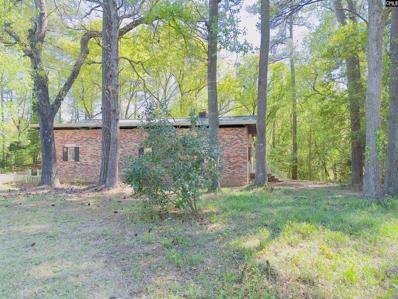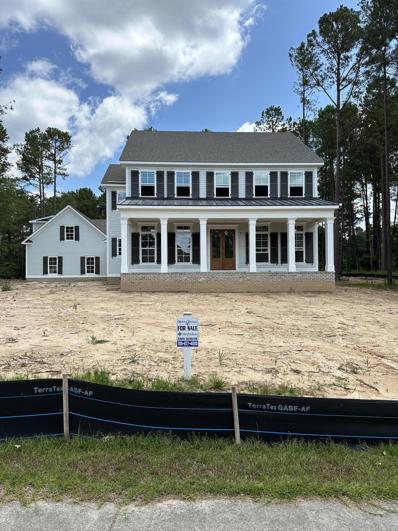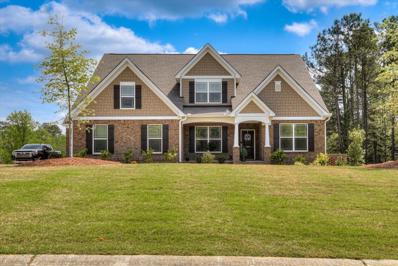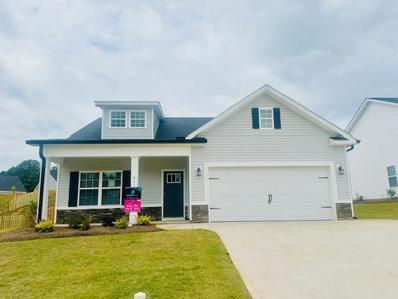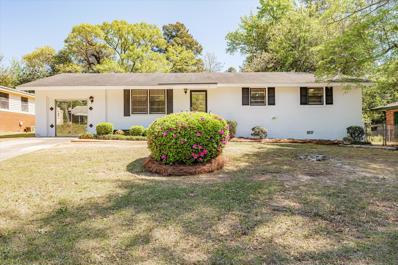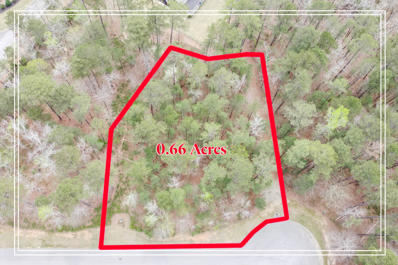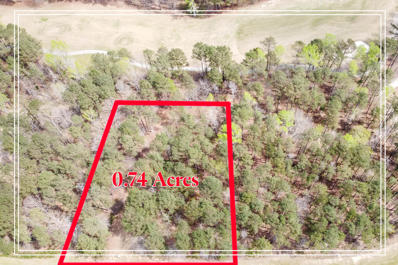North Augusta SC Homes for Rent
- Type:
- Land
- Sq.Ft.:
- n/a
- Status:
- Active
- Beds:
- n/a
- Lot size:
- 0.16 Acres
- Baths:
- MLS#:
- 528833
ADDITIONAL INFORMATION
This homesite overlooks the pond in Hammond's Ferry, a sought after Riverfront Neighborhood. Build your dream home with one of their Premier Homebuilkdes! This homesite comes with an approved set of plans with 3,436 heated & cooled sqft - available upon request. Enjoy all the amenities Hammond's Ferry has to offer.... walking trails, SRP park, shops and restaurants! This truly is a wonderful lifestyle!
- Type:
- Land
- Sq.Ft.:
- n/a
- Status:
- Active
- Beds:
- n/a
- Lot size:
- 0.18 Acres
- Baths:
- MLS#:
- 528792
ADDITIONAL INFORMATION
Riverfront homesite available in Hammond's Ferry Subdivision.
- Type:
- Land
- Sq.Ft.:
- n/a
- Status:
- Active
- Beds:
- n/a
- Lot size:
- 0.16 Acres
- Baths:
- MLS#:
- 528791
ADDITIONAL INFORMATION
Riverfront homesite available in Hammond's Ferry Subdivision.
- Type:
- Single Family
- Sq.Ft.:
- 2,651
- Status:
- Active
- Beds:
- 4
- Lot size:
- 0.21 Acres
- Year built:
- 2024
- Baths:
- 3.00
- MLS#:
- 211627
- Subdivision:
- Tavern Hill
ADDITIONAL INFORMATION
Don't miss your chance to purchase new home construction in the highly sought after, Tavern Hill community. Tavern Hill is where you can enjoy a taste of peaceful living with easy access to North Augusta's wonderful dining, shopping & entertainment options! Located 15 minutes from Downtown! Welcome to the Easton plan, a delightful 4-bedroom, 3-bathroom home designed with family living in mind. This home boasts an open floor plan that seamlessly connects the kitchen, eat-in, and living areas, providing a spacious feel and ideal space for gatherings. Step outside to enjoy the covered porch, perfect for relaxing or entertaining. The master suite, conveniently located on the main floor, includes a luxurious en-suite bathroom and ample closet space. An additional flex room provides the versatility to meet your family's unique needs, whether it be a playroom, home gym, or guest room. For those needing a dedicated workspace, a pocket office is thoughtfully situated just off the kitchen on the main level. Plus, the home includes tons of storage space, featuring large closets in every bedroom, a spacious pantry in the kitchen, and extra storage areas throughout. Experience modern living with the Easton plan - a perfect blend of comfort and functionality. It's easy to imagine yourself here, luxuriating, recharging, and creating years of memories. Amenities to come in the future! Call the Neighborhood Sales Manager for details on design selections and construction status. Schedule a tour today!
- Type:
- Single Family
- Sq.Ft.:
- 4,357
- Status:
- Active
- Beds:
- 4
- Lot size:
- 0.25 Acres
- Year built:
- 1919
- Baths:
- 4.00
- MLS#:
- 528683
ADDITIONAL INFORMATION
This beautifully renovated early 1900s home with detached guest house has all the charm of years past while offering all the modern amenities of the 21st century. Beautifully preserved hardwood floors downstairs and original fireplaces (converted to gas logs) take you back in time. The kitchen has modern stainless steel appliances, while keeping the feel of 1919 when the home was built. The main home has the 2 original bedrooms as guest rooms downstairs with an oversized primary suite recently added upstairs. Outside is what really sets this home apart with rocking chair front porch, covered back porch, and and backyard private oasis complete with swimming pool, mature palm trees, and 440 sqft. guest house. This home would also make an excellent Bed and Breakfast for the entrepreneur and lucrative Masters Week rental. Schedule your showing today!
- Type:
- Single Family
- Sq.Ft.:
- 2,700
- Status:
- Active
- Beds:
- 3
- Lot size:
- 0.26 Acres
- Year built:
- 1977
- Baths:
- 2.00
- MLS#:
- 528577
ADDITIONAL INFORMATION
Nestled in the heart of a serene and peaceful neighborhood, this charming 3 bedroom, 2 bathroom haven awaits its new owner. Perfectly blending comfort with style, this residence offers an idyllic retreat from the hustle and bustle of everyday life. As you step inside, you're greeted by the warm embrace of natural light streaming through large windows, illuminating the inviting living spaces. The focal point of the living room is the stunning brick fireplace, exuding both charm and character, perfect for cozy evenings spent with loved ones. The living room's ambiance is further enhanced by the presence of elegant wood beams adorning the ceiling, imparting a sense of balance and dimension to the room. Imagine savoring your morning coffee or hosting gatherings on the spacious backyard deck, surrounded by lush greenery and tranquility. With ample space to unwind and entertain, this outdoor oasis is sure to become your favorite spot to relax and recharge. The recently remodeled interior boasts modern updates and finishes, ensuring both functionality and style. The kitchen features sleek countertops, and ample storage space, making meal preparation a delight. Each of the three bedrooms offers comfort and privacy, while the two bathrooms have been thoughtfully designed to provide both convenience and luxury. With a generously sized backyard, there's plenty of room for gardening, playtime, or simply basking in the beauty of nature. Don't miss out on the opportunity to make this extraordinary property your own. Whether you're seeking a peaceful retreat or a place to create lasting memories with family and friends, this home offers it all. Schedule your showing today and experience the essence of tranquil living firsthand!
- Type:
- Single Family
- Sq.Ft.:
- 2,120
- Status:
- Active
- Beds:
- 4
- Lot size:
- 0.17 Acres
- Year built:
- 2023
- Baths:
- 3.00
- MLS#:
- 528501
ADDITIONAL INFORMATION
Welcome to 40 Coslett Drive, a nearly new custom-built home completed in 2023 in sought-after North Augusta, SC. Just 13 minutes from downtown North Augusta/Augusta, and 30 minutes to Fort Eisenhower, this home combines convenience and tranquility with its secluded location at the end of a cul-de-sac. Enjoy the wooded greenspace next door and the longest driveway in the community—perfect for hosting family and friends. Inside, a stunning two-story foyer with hardwood stairs and wrought iron balusters welcomes you to this meticulously crafted home. The open floor plan flows from the deluxe chef's kitchen into the Dining and Family rooms. Thoughtfully designed, the kitchen includes quartz countertops, a farmhouse sink, all upgraded stainless steel appliances, tile backsplash, under-cabinet lighting, and custom soft-close cabinetry by Looper Cabinets. In addition to the Kitchen, Dining Room and Family Room, the main floor boasts a Laundry Room, Powder Room, and Primary Bedroom, complete with a spa-like ensuite featuring a full tile shower, separate garden tub, and raised double vanities with granite countertops. Elegant details like coffered ceilings, oversized crown molding and baseboards, luxury vinyl plank flooring and designer lighting add sophistication throughout. Upstairs, you'll find three spacious bedrooms plus a Formal Study with double French doors. Three different access points to walk-in attic storage. Energy Star certified to ensure cost and energy efficiency-features include radiant barrier in attic, above code insulation, ladder-T framework and electric car charging outlet in garage, to name a few. Also, a Vivant security system for peace of mind. Relax or entertain in the outdoor living space, West facing making beautiful sunset views a nightly party for your eyes. Notable features are the large screened back porch with ceiling fan and wiring/mount for cable TV, large uncovered concrete patio and 6' shadowbox privacy fence. The yard is completely flat and includes full irrigation system and termite bait stations. Gutters and downspouts surround home. Experience high-end, comfortable living in a private, serene location—this home is ready to impress! Seller is offering ASSUMABLE LOAN with 5.39% interest rate. Located in Edgefield County with lower taxes than neighboring Aiken County, this home is USDA eligible. Community amenities include resort style pool and pool house, two entrances, playground, doggie park, private access to proposed Edgefield Greenway extension, street lights and side walks on both sides of the street.
- Type:
- Single Family
- Sq.Ft.:
- 2,686
- Status:
- Active
- Beds:
- 4
- Lot size:
- 0.19 Acres
- Year built:
- 2024
- Baths:
- 3.00
- MLS#:
- 211438
- Subdivision:
- Forrest Bluff
ADDITIONAL INFORMATION
The Hampton II plan offers a flex space, large open family room, home management center, large island, and drop zone off garage. All of the bedrooms are upstairs along with laundry and another bathroom. The owner suite is huge and offers a his and hers closet.
- Type:
- Land
- Sq.Ft.:
- n/a
- Status:
- Active
- Beds:
- n/a
- Lot size:
- 0.59 Acres
- Baths:
- MLS#:
- 527995
ADDITIONAL INFORMATION
Don't miss out on one of the few remaining building lots located in one of North Augusta's premier and established neighborhoods-Savannah Barony. This lot is slightly sloped but could also be ideal for a basement home. The property has already been cleared by the seller. This location provides easy access to 1-20, shopping, recreation and parks, medical facilities, and dining.
- Type:
- Single Family
- Sq.Ft.:
- 2,573
- Status:
- Active
- Beds:
- 3
- Lot size:
- 2.46 Acres
- Year built:
- 1991
- Baths:
- 3.00
- MLS#:
- 527990
ADDITIONAL INFORMATION
Motivated Sellers!! Fabulous all brick home nestled on 2.46 acres. This 3 bedroom and 2.5 bath home is located on a quiet creek surrounded by nature! The charming rocking chair front porch welcomes you in to a gorgeous main living space with gas starter wood burning fire place and hardwood floors. Kitchen has granite counter tops, backsplash, and perfectly sized built in pantry. Enjoy dinner in the dining room with a large picture window and window seat. The Owners suite features a double sink granite vanity, ceramic tile floor, large tiled shower with his and her closets! This home also features a split level with an upper bonus room with bedroom. This home is a must see! Crown molding, chair rail, sunroom, outside entertainment space, this home has it all!
- Type:
- Single Family
- Sq.Ft.:
- 2,535
- Status:
- Active
- Beds:
- 5
- Lot size:
- 1.33 Acres
- Year built:
- 2024
- Baths:
- 3.00
- MLS#:
- 527913
ADDITIONAL INFORMATION
Greystone Construction's Windmill Plan is one of charm and grace. This home is being built on the tranquil pond in Annison Pointe subdivison located in North Augusta, Edgefield County. The home will feature 5 bedrooms with primary bedroom plus one bedroom that could be a study downstairs. Upstairs you will find 3 other bedrooms and bath with an open bannister looking over to the great room with a fireplace. Primary bath will feature double vanity, full tile shower, large tub, and separate water closet. The open gourmet kitchen will feature a cooktop, walloven, microwave, and refrigerator with a large island and separate pantry. There will be a mudbench and spacious laundry room with plenty of storage space. Enjoy your morning coffee on the rocking chair front porch or on the covered back porch watching for fish jump in the pond. There is a formal dining area as well as breakfast area for plenty of seating with guests. This home will have a upgraded front entry garage. Act now and do not miss out of this opportunity for water front property. Other pond lots are available.
- Type:
- Single Family
- Sq.Ft.:
- 1,684
- Status:
- Active
- Beds:
- 3
- Lot size:
- 0.16 Acres
- Year built:
- 2024
- Baths:
- 3.00
- MLS#:
- 527712
ADDITIONAL INFORMATION
The 1684 plan from Ivey Homes features an open floorplan perfect for keeping the family together or entertaining. The spacious family room leads directly into the kitchen and breakfast room. There is a half bath downstairs for convenience. Upstairs are all three bedrooms, including the large master suite, complete with a master bath and large closet. The second full bath is at the end of the hall and your laundry room is also on this floor. There is a loft at the top of the stairs which could be used as an office space or another entertainment area. This house has everything you need and more!
- Type:
- Land
- Sq.Ft.:
- n/a
- Status:
- Active
- Beds:
- n/a
- Lot size:
- 0.99 Acres
- Baths:
- MLS#:
- 527685
ADDITIONAL INFORMATION
Sibley Bluff Neighborhood Development, Lot 3. Sibley bluff is located on River Oak Dr. adjacent to the North Augusta Greenway. This ready to build lot features frontage on the Savannah River and enjoys expansive views from one of the highest bluffs along the river. Enjoy a leisurely bike ride to North Augusta Riverview Park, less than half a mile, and Hammonds Ferry, less than a mile. All utilities are available including sanitary sewer.
- Type:
- Land
- Sq.Ft.:
- n/a
- Status:
- Active
- Beds:
- n/a
- Lot size:
- 1.05 Acres
- Baths:
- MLS#:
- 527684
ADDITIONAL INFORMATION
Sibley Bluff Neighborhood Development, Lot 1. Sibley bluff is located on River Oak Dr. adjacent to the North Augusta Greenway. This ready to build lot features frontage on the Savannah River and enjoys expansive views from one of the highest bluffs along the river. Enjoy a leisurely bike ride to North Augusta Riverview Park, less than half a mile, and Hammonds Ferry, less than a mile. All utilities are available including sanitary sewer.
- Type:
- Land
- Sq.Ft.:
- n/a
- Status:
- Active
- Beds:
- n/a
- Lot size:
- 0.86 Acres
- Baths:
- MLS#:
- 527683
ADDITIONAL INFORMATION
Sibley Bluff Neighborhood Development, Lot 4. Sibley bluff is located on River Oak Dr. adjacent to the North Augusta Greenway. This ready to build lot features frontage on the Savannah River and enjoys expansive views from one of the highest bluffs along the river. Enjoy a leisurely bike ride to North Augusta Riverview Park, less than half a mile, and Hammonds Ferry, less than a mile. All utilities are available including sanitary sewer.
ADDITIONAL INFORMATION
Excellent opportunity to own 2.0 acres in a quite, cul-de-sac, located in a highly desired section of North Augusta (Edgefield County) just moments from I-20. Easy access to Aiken, Edgefield or Augusta. Don't miss the opportunity to purchase land and build your dream home today.
ADDITIONAL INFORMATION
Excellent opportunity to own 2.0 acres in a quiet, cul-de-sac, located in a highly desired section of North Augusta (Edgefield County) just moments from I-20. Easy access to Aiken, Edgefield or Augusta. Don't miss the opportunity to purchase land and build your dream home today.
- Type:
- Single Family
- Sq.Ft.:
- 1,980
- Status:
- Active
- Beds:
- 4
- Lot size:
- 0.5 Acres
- Year built:
- 1963
- Baths:
- 3.00
- MLS#:
- 527619
ADDITIONAL INFORMATION
Step into this incredible home located in North Augusta - it's been completely renovated to be both stylish and comfortable. Picture yourself in the master bedroom, cozied up by the fireplace. Big master bedroom is complimented with plenty of space in the oversized closet. And the master bathroom? It's like your own private spa with its brand-new tiled shower and fancy features. The kitchen has been updated with Granite countertops and new appliances. The guest room comes with its own bathroom, and the other 2 bedrooms share a hall bathroom. Both bathrooms have received a full renovation. But that's not all - the entire house has been given a makeover with new flooring, lighting, and fresh paint inside and out. Plus, the roof is less than three years old, so you can trust it's in great condition. From the master bedroom or carport, walk into the spacious patio perfect for hanging out and entertaining friends. And wait until you see the backyard! There's a sparkling pool, a charming Gazebo, and even a storage shed for all your extras. They've recently replaced the pool liner and spruced up the landscaping too. This place is truly something special, and it won't be on the market for long. Don't miss your chance to call it home!
- Type:
- Single Family
- Sq.Ft.:
- 2,400
- Status:
- Active
- Beds:
- 4
- Lot size:
- 3.5 Acres
- Year built:
- 1980
- Baths:
- 4.00
- MLS#:
- 582776
ADDITIONAL INFORMATION
Welcome to this incredible, contemporary 80s home, built by to maximize energy efficiency. This home is priced so you can get in on budget and easy to renovate or customize. Whether you're looking to update the existing layout or embark on a renovation project, this home presents a canvas for realizing your vision. This residence has an unbeatable location with a serene, mountinesque ambiance. Just 4 minutes to I-20, walking distance to North Augusta High School and 14 mins from downtown North Augusta and Washington Road shopping. This is an established neighborhood, characterized by distinctive architecture and expansive acreage. Nestled on 3.5 acres of wooded landscape, this home offers a rare blend of convenience and seclusion. Main level features 4 bedrooms, 3 full baths, formal living and dining areas, galley kitchen with a spacious vaulted breakfast area. Itâ??s quiet but back to nature is good. Itâ??s time to begin your bird watching hobby on a relaxing screened porch over looking Pole Branch creek. With a full unfinished basement, with a 1/2 bath, there is ample potential for additional living space or storage, the possibilities are endless. Working on a home and making it yours can be a very rewarding experience. Don't miss your chance to create your dream home in this coveted location. Schedule a showing today.
$1,250,000
131 Olympian Heights North Augusta, SC 29860
- Type:
- Single Family
- Sq.Ft.:
- 4,467
- Status:
- Active
- Beds:
- 4
- Lot size:
- 0.79 Acres
- Year built:
- 2024
- Baths:
- 5.00
- MLS#:
- 527417
ADDITIONAL INFORMATION
Introducing a luxurious new construction home with 18x36 pebble finish pool by BEC Custom Homes nestled in Mount Vintage Plantation. This exquisite property boasts four bedrooms and four and a half bathrooms, offering ample space and comfort for modern living. Entertain in style with a formal dining room, complemented by the gourmet kitchen featuring KitchenAid appliances including a gas range and wall oven/microwave combo. Adorned with new heart pine flooring, the residence exudes warmth and elegance, while custom solid wood cabinetry throughout adds a touch of sophistication. The circular driveway and oversized two-car garage with epoxy floors provide both functionality and convenience. Experience refined Southern living at its finest in this meticulously crafted home.
- Type:
- Single Family
- Sq.Ft.:
- 3,846
- Status:
- Active
- Beds:
- 4
- Lot size:
- 0.56 Acres
- Year built:
- 2023
- Baths:
- 4.00
- MLS#:
- 527411
ADDITIONAL INFORMATION
Welcome to a luxurious home designed for both comfort and entertainment! Nestled on a premium lot with stunning views of the independent golf course, this home offers a serene escape that you'll love coming home to. Step inside to discover the inviting main level, featuring a spacious primary suite complete with a lavish 5-piece bath and a relaxing free-standing tub—a perfect retreat for unwinding after a long day. The heart of this home is the expansive kitchen, accompanied by a butler's pantry, flowing effortlessly into the dining room, making it an ideal space for gatherings and delightful meals with loved ones. You'll adore the sunroom, drenched in natural light and overlooking the lush golf course—a perfect spot for enjoying your morning coffee or curling up with a good book. On cooler evenings, the cozy fireplace creates a warm and inviting ambiance, perfect for intimate gatherings. Step outside onto the deck to savor peaceful mornings while watching golfers in action. Upstairs, you'll find a generous loft, a spacious bedroom, and a versatile finished storage room that could easily serve as your home office or gym. As part of the vibrant Mt. Vintage community, you'll enjoy an array of amenities, from championship golf and tennis courts to a refreshing swimming pool and bocce ball. The town center is always buzzing with events and classes, while The Grille offers fantastic dining options for lunch or dinner. For outdoor enthusiasts, Clarks Hill Lake is just a short drive away, offering endless opportunities for fishing, hiking, and camping. Plus, with Augusta nearby, you have access to excellent dining, shopping, and healthcare facilities. This property in Mt. Vintage isn't just a house—it's a dream home where luxury meets comfort, and community thrives. Come experience the lifestyle you've always wanted!
- Type:
- Single Family
- Sq.Ft.:
- 1,693
- Status:
- Active
- Beds:
- 3
- Lot size:
- 0.26 Acres
- Year built:
- 2024
- Baths:
- 2.00
- MLS#:
- 527366
ADDITIONAL INFORMATION
Welcome to the Bondi Plan by Designer Homes of Georgia. This stunning single level home boasts a functional layout with three spacious bedrooms and two baths with granite countertops. As you walk through the front door you're welcomed by the detailed trim and archways that is strategically placed throughout. The great room offers lots of natural light and is open to the kitchen and dining area. The kitchen boast beautiful backsplash, granite countertops, stainless steel appliances, and a large island. The owners suite has a spa like ensuite with his and her sinks, and a walk in tiled shower. Step outside to savor serene mornings and relaxing afternoons on the covered front and back porches. Nestled in the Rushing Waters community, enjoy picturesque landscaping, convenient sidewalks, and the anticipation of a forthcoming community pool. With easy access to I-20, I-520, the medical district, and the NA Greeneway, this home offers both comfort and convenience. Please note, photos depict a similar home; actual finishes and colors may vary.
- Type:
- Single Family
- Sq.Ft.:
- 1,534
- Status:
- Active
- Beds:
- 3
- Lot size:
- 0.26 Acres
- Year built:
- 1963
- Baths:
- 2.00
- MLS#:
- 527272
ADDITIONAL INFORMATION
Welcome Home to Tranquil Comfort. Nestled in the heart of a serene and peaceful neighborhood, this charming three-bedroom, two-bath residence offers an inviting retreat from the hustle and bustle of everyday life. Step inside to discover a warm and welcoming ambiance, with abundant natural light gracing every corner of the home. The inviting eat-in kitchen beckons with its cozy atmosphere, perfect for savoring morning coffee or gathering with loved ones for a delicious meal. Relax and unwind in the comfort of the spacious living areas, where every corner exudes a sense of tranquility and comfort. With three bedrooms offering ample space for rest and relaxation, this home is ideal for families seeking both convenience and comfort. Step outside to discover your own private oasis in the expansive backyard, where lush greenery and open space provide the perfect backdrop for outdoor entertaining or simply enjoying a quiet moment in nature. Conveniently located in a quiet and peaceful neighborhood, this home offers the perfect blend of tranquility and convenience. Don't miss your opportunity to make this charming retreat your own - schedule a showing today and experience the serenity for yourself!
- Type:
- Land
- Sq.Ft.:
- n/a
- Status:
- Active
- Beds:
- n/a
- Lot size:
- 0.66 Acres
- Baths:
- MLS#:
- 527124
ADDITIONAL INFORMATION
Build your dream home on this exceptional 0.66 acre lot in a prestigious Mount Vintage neighborhood! Beyond golf, this exceptional neighborhood boasts top-notch amenities including tennis courts for friendly matches and competitions, a sparkling swimming pool for refreshing dips on sunny days, a state-of-the-art fitness center for staying active and healthy and a clubhouse for social gatherings and events! Whether you're an avid golfer, a tennis enthusiast, a fitness buff, or simply someone who appreciates the finer things in life, this neighborhood has something for everyone! Don't miss this opportunity to create your ideal lifestyle in a beautiful setting!
- Type:
- Land
- Sq.Ft.:
- n/a
- Status:
- Active
- Beds:
- n/a
- Lot size:
- 0.74 Acres
- Baths:
- MLS#:
- 527123
ADDITIONAL INFORMATION
Introducing a prime opportunity to build your dream home on a 0.74 acre prestigious golf course fronting lot in gorgeous Mount Vintage, offering an unparalleled lifestyle of luxury and leisure! Situated along the manicured fairways of the beautiful golf course, this lot provides breathtaking views of the game you know and love! Imagine waking up to the serene beauty of the rolling greens and spending your days perfecting your swing in this exclusive setting! Beyond golf, this exceptional neighborhood boasts top-notch amenities including tennis courts for friendly matches and competitions, a sparkling swimming pool for refreshing dips on sunny days, a state-of-the-art fitness center for staying active and healthy and a clubhouse for social gatherings and events! Whether you're an avid golfer, a tennis enthusiast, a fitness buff, or simply someone who appreciates the finer things in life, this neighborhood has something for everyone!

The data relating to real estate for sale on this web site comes in part from the Broker Reciprocity Program of G.A.A.R. - MLS . Real estate listings held by brokerage firms other than Xome are marked with the Broker Reciprocity logo and detailed information about them includes the name of the listing brokers. Copyright 2024 Greater Augusta Association of Realtors MLS. All rights reserved.

The data relating to real estate for sale on this web-site comes in part from the Internet Data Exchange Program of the Aiken Board of Realtors. The Aiken Board of Realtors deems information reliable but not guaranteed. Copyright 2024 Aiken Board of REALTORS. All rights reserved.
Andrea D. Conner, License 102111, Xome Inc., License 19633, [email protected], 844-400-XOME (9663), 751 Highway 121 Bypass, Suite 100, Lewisville, Texas 75067

The information being provided is for the consumer's personal, non-commercial use and may not be used for any purpose other than to identify prospective properties consumer may be interested in purchasing. Any information relating to real estate for sale referenced on this web site comes from the Internet Data Exchange (IDX) program of the Consolidated MLS®. This web site may reference real estate listing(s) held by a brokerage firm other than the broker and/or agent who owns this web site. The accuracy of all information, regardless of source, including but not limited to square footages and lot sizes, is deemed reliable but not guaranteed and should be personally verified through personal inspection by and/or with the appropriate professionals. Copyright © 2024, Consolidated MLS®.
North Augusta Real Estate
The median home value in North Augusta, SC is $299,900. This is higher than the county median home value of $180,800. The national median home value is $338,100. The average price of homes sold in North Augusta, SC is $299,900. Approximately 61.44% of North Augusta homes are owned, compared to 26.72% rented, while 11.84% are vacant. North Augusta real estate listings include condos, townhomes, and single family homes for sale. Commercial properties are also available. If you see a property you’re interested in, contact a North Augusta real estate agent to arrange a tour today!
North Augusta, South Carolina has a population of 24,013. North Augusta is more family-centric than the surrounding county with 29.65% of the households containing married families with children. The county average for households married with children is 25.73%.
The median household income in North Augusta, South Carolina is $72,202. The median household income for the surrounding county is $57,572 compared to the national median of $69,021. The median age of people living in North Augusta is 41.7 years.
North Augusta Weather
The average high temperature in July is 92.5 degrees, with an average low temperature in January of 35.2 degrees. The average rainfall is approximately 47.5 inches per year, with 0.6 inches of snow per year.
