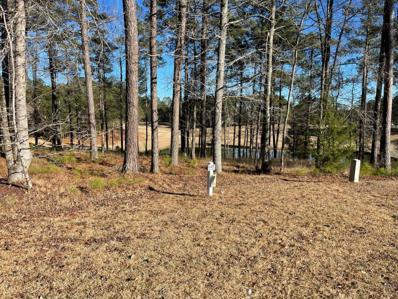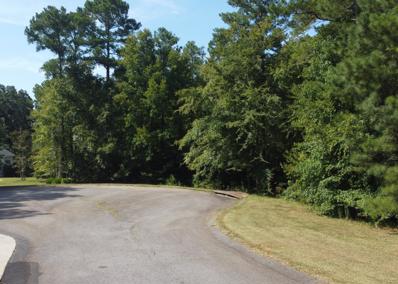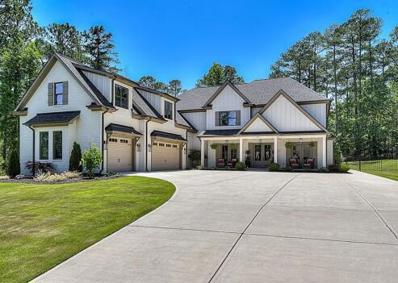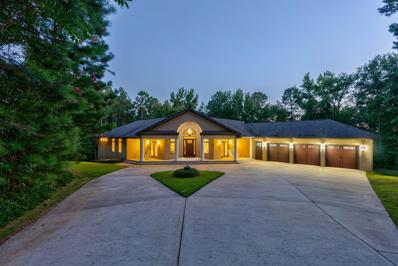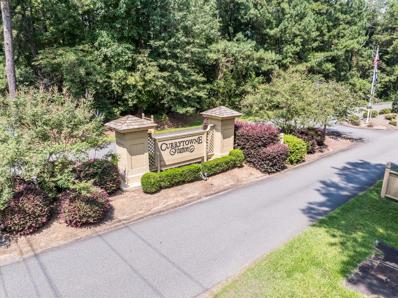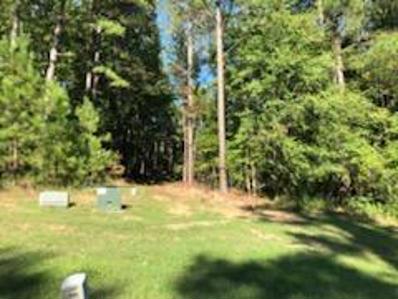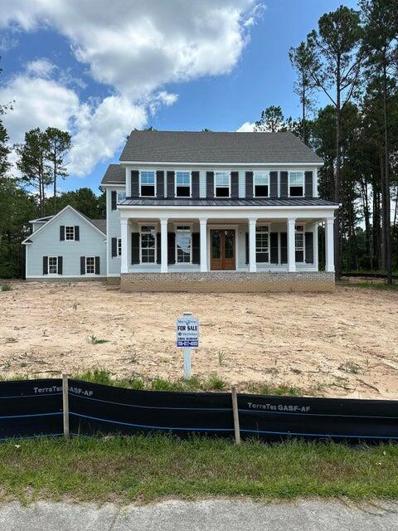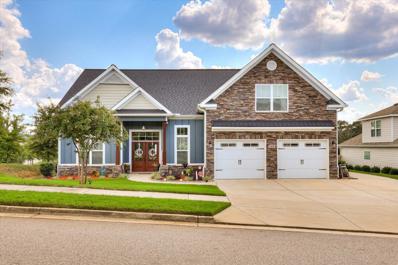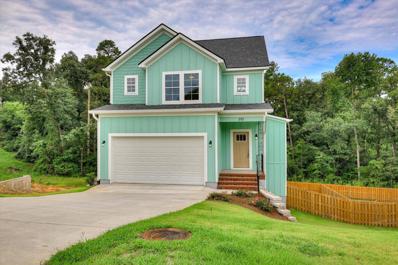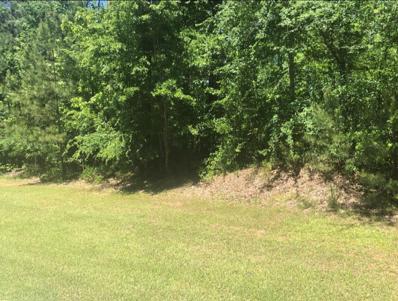North Augusta SC Homes for Rent
- Type:
- Land
- Sq.Ft.:
- n/a
- Status:
- Active
- Beds:
- n/a
- Lot size:
- 0.55 Acres
- Baths:
- MLS#:
- 204902
- Subdivision:
- Mount Vintage Plantation
ADDITIONAL INFORMATION
If you're looking for a homesite in a Golf/Equestrian community, you must visit Mount Vintage. This .55 acre lot in the cul-de-sac offers beautiful views of the golf course and pond! Mount Vintage has a 27 hole Championship Golf Course and Town Center. The Town Center includes a fitness center, 6 lighted Har-Tru clay tennis courts and a Junior Olympic swimming pool. The Town Center activities include water aerobics, line dancing, card games, fitness classes, and a lending library. There are also two Bocce Ball courts. If you like to garden, the Town Center has 68 8x8 fenced garden plots. Mount Vintage is 10 miles from Interstate 20, located between Aiken and Augusta.
- Type:
- Single Family
- Sq.Ft.:
- 3,328
- Status:
- Active
- Beds:
- 4
- Lot size:
- 0.25 Acres
- Year built:
- 1919
- Baths:
- 4.00
- MLS#:
- 213727
ADDITIONAL INFORMATION
This beautifully renovated early 1900s home with detached guest house has all the charm of years past while offering all the modern amenities of the 21st century. Beautifully preserved hardwood floors downstairs and original fireplaces (converted to gas logs) take you back in time. The kitchen has modern stainless steel appliances, while keeping the feel of 1919 when the home was built. The main home has the 2 original bedrooms as guest rooms downstairs with an oversized primary suite recently added upstairs. Outside is what really sets this home apart with rocking chair front porch, covered back porch, and and backyard private oasis complete with swimming pool, mature palm trees, and 440 sqft. guest house. This home would also make an excellent Bed and Breakfast for the entrepreneur and lucrative Masters Week rental. Schedule your showing today!
- Type:
- Land
- Sq.Ft.:
- n/a
- Status:
- Active
- Beds:
- n/a
- Lot size:
- 3.77 Acres
- Baths:
- MLS#:
- 213697
- Subdivision:
- Mount Vintage Plantation
ADDITIONAL INFORMATION
Welcome to Mount Vintage Plantation and your new dream homesite! This awesome 3.77 acre lot is located right in front of the golf area and wildlife and nature. Mount Vintage Golf Plantation community boasts a 27 hole Championship Golf Course, with a Clubhouse that includes a Junior Olympic swimming pool, lighted tennis courts, bocce ball courts, a fitness center, and gardens. Located miles from I-20 but still convenient to grocery stores, restaurants. This well-established private community encompasses 2,000 acres of gently rolling foothills. Mount Vintage is situated in the Central Savannah River Area (CSRA) which spans thirteen counties in Georgia and five counties in South Carolina. Conveniently located between Augusta, GA and Aiken, SC the largest cities in the area. This area is also home to Fort Eisenhower and the US Army Cyber Center of Excellence and is a major medical centers.
- Type:
- Single Family
- Sq.Ft.:
- 2,866
- Status:
- Active
- Beds:
- 5
- Lot size:
- 0.22 Acres
- Year built:
- 2024
- Baths:
- 4.00
- MLS#:
- 533492
ADDITIONAL INFORMATION
The Kingsland II plan by Ivey Homes features an open floorplan, with the kitchen/breakfast room opening directly into the family room. A flex/dining room large enough for dining room furniture and a sitting area or piano, plus a powder room complete the downstairs. Upstairs you'll find four spacious bedrooms, including a master bed/bath with a dual vanity, separate toilet room and large walk-in closet. Another guest bath and a seasonal storage room complete the upstairs. This plan provides a peaceful separation between the living and sleeping quarters -- perfect for the family that loves to socialize.
- Type:
- Single Family
- Sq.Ft.:
- 2,270
- Status:
- Active
- Beds:
- 4
- Lot size:
- 0.19 Acres
- Year built:
- 2024
- Baths:
- 3.00
- MLS#:
- 533489
ADDITIONAL INFORMATION
The Galloway plan by Ivey Homes offers all the convenience of single-story living with the advantage of a fourth bedroom over the garage. There is a large family room, which transitions seamlessly to the kitchen and cafe area on the main floor for uninterrupted space. In addition, this home features a large Master Suite with dual vanities and a spacious walk-in closet, as well as two other bedrooms, another full bath, and laundry on the first floor. Upstairs you'll find a fourth bedroom and another full bath. If you're tired of climbing stairs at the end of a long day, this is the home for you!
- Type:
- Single Family
- Sq.Ft.:
- 2,347
- Status:
- Active
- Beds:
- 4
- Lot size:
- 0.19 Acres
- Year built:
- 2024
- Baths:
- 3.00
- MLS#:
- 533486
ADDITIONAL INFORMATION
The Bradford II plan by Ivey Homes doesn't have an inch of wasted space. It uses it size well and lives much larger than the square footage indicates. The first floor has an open concept and is great for family time or entertaining and includes the kitchen, café and living room. The kitchen includes an island with 2 walk in pantry's. The upstairs master suite is private and takes up the entire back of the home. 3 bedrooms of great size, full bath and laundry complete the second floor. The partially floored attic has room for storage.
- Type:
- Single Family
- Sq.Ft.:
- 2,796
- Status:
- Active
- Beds:
- 5
- Lot size:
- 0.27 Acres
- Year built:
- 2024
- Baths:
- 4.00
- MLS#:
- 533464
ADDITIONAL INFORMATION
Cheyenne plan by PlanDwell Homes offers 5 spacious bedrooms, 3.5 baths, covered front and back porches, and a fully landscaped yard that backs up to green space. As you walk in the door you're welcomed by beautiful LVP flooring that runs through the main areas. The dining area boasts coffered ceilings, and a butlers pantry, that allows access to the chef-style kitchen. The large kitchen offers plenty of counter space, a stylish backsplash, and a large island. As you enter the great room you'll notice the stunning fireplace, coffered ceilings, and the custom trim throughout. The owner's bedroom Is on the main floor with a luxurious en suite featuring his and her sinks, a soaking tub, a tiled shower, and a spacious walk-in closet. Upstairs you'll find 4 bedrooms and 2 full baths. Spend your weekends and afternoons on the covered back porch with an outdoor fireplace overlooking the fully landscaped yard. Austin Heights offers convenience to I-20, I-520, the medical district, and the popular NA Greeneway! Photos are from a previous Cheyenne plan. Colors & finishes are likely to be different.
- Type:
- Single Family
- Sq.Ft.:
- 5,582
- Status:
- Active
- Beds:
- 6
- Lot size:
- 0.62 Acres
- Year built:
- 2022
- Baths:
- 6.00
- MLS#:
- 213552
- Subdivision:
- Mount Vintage Plantation
ADDITIONAL INFORMATION
Welcome to Mount Vintage Plantation! This lovely, golf course & equestrian community has ALL of the amenities plus the privacy you desire... Located just a short 20 minute drive to the heart of North Augusta for local shopping and dining. Neighborhood amenities include - 27 hole championship golf course, Town center, equestrian area, Har-Tru clay tennis courts, Bocce ball courts, walking trails, fitness center, lending library, Junior Olympic size pool and clubhouse! Situated on a spacious .62 acre lot, this 6-bedroom, 5.5-bathroom home boasts 5582 square feet of living space, providing ample room for comfortable living and entertaining. The main living area features an open floor plan, an amazing custom kitchen with dual dishwashers, ice maker, 48in gas range with dual ovens, pot filler, built-in wall ovens, oversized island, huge walk in pantry, oversized laundry room with sink and refrigerator space, home office with double glass doors, a dog room under the stairs, a mudroom with bench and ample storage, a hobby room/office as well as a spacious second primary suite, with a beautiful en suite with separate shower and soaking tub, and a large custom walk in closet. Upstairs, you'll find the main primary suite is a peaceful retreat with spa-like amenities, claw foot tub, dual shower heads and a dream-like custom closet that you must see to believe! The primary suite also has an added storage room which can be used as a home gym or bonus room. In addition, there are 4 generously sized bedrooms; 3 are en suite bedrooms with luxurious baths and custom walk in closets. To complete your enjoyment, experience outdoor living at its finest with an outdoor kitchen showcasing 2 grills and a griddle, firepit, an area for play equipment and 12'x66' rear covered porch providing a perfect spot for dining or relaxing with family and friends. Porch is wired with string lights and has outdoor speakers to complete the experience. Rear yard is enclosed with custom metal fencing. Three car garage with single garage separated with a wall and walkthrough door from the oversized double which provides extra storage for a car, golf cart, lawn equipment & tools or much more. Attention has been given to every detail of this gorgeous home!
- Type:
- Single Family
- Sq.Ft.:
- 1,961
- Status:
- Active
- Beds:
- 4
- Lot size:
- 0.24 Acres
- Year built:
- 2024
- Baths:
- 2.00
- MLS#:
- 533242
ADDITIONAL INFORMATION
The much anticipated PHASE 3 of Gregory Landing is underway and calling you home! Gregory Landing features sidewalks and lighted streets as well as convenient access to I-20, the Savannah River, state and municipal parks and more. Now you can make this 4 bedroom 2 bath Richfield yours with a builder offering of 10,000 DOLLARS for closing costs, customizations, or to buy down your rate. Enjoy the open floor plan, luxury vinyl tile plank with hardwood look in all living areas, beautiful granite countertops in the kitchen and full baths, tile backsplash, stainless steel Whirlpool appliances and a kitchen island with breakfast bar overlooking the family room. The flex room makes a perfect home office, study or play room, etc. The owner bath has a garden tub, separate walk-in shower, and double sink vanity. Enjoy the outdoors from your 10x12 patio. Fully landscaped with Rainbird sprinkler front, back, and sides. The lot is fully sodded and exterior stone accents are standard in the community of Gregory Landing. Double car attached garage. This home is complete and move-in ready. Photos are of actual home. Some limited selections and customizations are still available, so submit your sales agreement as soon as possible and make this home yours.
- Type:
- Single Family
- Sq.Ft.:
- 5,810
- Status:
- Active
- Beds:
- 4
- Lot size:
- 3.2 Acres
- Year built:
- 2008
- Baths:
- 5.00
- MLS#:
- 213461
- Subdivision:
- Shaw Estates
ADDITIONAL INFORMATION
This custom home, inspired by Frank Lloyd Wright, is truly a masterpiece of architecture and design, available on the market for the first time. Spanning 5,810 square feet, the home was built by J Haynes Waters and offers a unique living experience, seamlessly blending the indoors with the natural surroundings. Architectural Features: Frank Lloyd Wright Inspiration: The design incorporates Wright's principles, emphasizing the integration of the home with its natural surroundings, modular geometry, and solar orientation. Natural Daylighting: The floor plan is meticulously designed to capture sunlight throughout the day. The bedrooms face east, welcoming the morning light, while the west-facing kitchen catches early sun and stays bright all day due to a 45° angle. The southern exposure of the living and family rooms, along with a well-lit office area, reduces the need for artificial lighting. Open Floor Plan: The home's layout provides an interplay of geometry, shaping spaces and defining rooms while maintaining a connection with the outdoors. The lower level, with its 10-ft ceilings, large windows, and light color palette, feels just as open and bright as the main level. E-Performance Windows: These ensure a connection with the serene forest views, offering a consistent visual link to the outdoors from both levels. Interior and Exterior Details: 4 Bedrooms and 5 Bathrooms: Two bedrooms are located on each level, offering privacy and comfort. Dual Kitchens and Laundry Rooms: Perfect for convenience and functionality, with walk-in pantries and built-in cabinetry throughout. Craftsman Prairie Theme: Reflecting Wright's influence, the home features coffered 10-ft ceilings, larger roof eaves for shading, and transom windows. Other features include: Brazilian Walnut hardwood floors, Cherry wood cabinets & custom millwork, Travertine-look Porcelain tiled Bath surrounds & floors, Slate Entry, mudroom & laundry floors, stacked stone fireplace, backsplashes & foyer, granite countertops, under cabinet lighting, Kitchen-Aid appliances, French doors, Central vacuum system, two stairways leading to the lower level and a phenomenal spiral staircase between upper deck & lower patio; just to name a few! Outdoor Living: The property includes a large Brazilian cherry wood deck with a gas BBQ outlet, perfect for outdoor entertaining. Daylight Walkout Basement: With 10-ft ceilings, this space includes a multi-purpose room, home theater, and exercise room, all designed for an active lifestyle. Garage and Property: The home sits on 3.2 acres, circular driveway & a three-car oversized garage, ensuring plenty of space and privacy. Location: Shaw Estates/Mount Vintage Golf Community: Residents enjoy amenities such as a Junior Olympic-sized swimming pool, six lighted clay tennis courts, two bocce ball courts, a fitness center, and a community garden. The golf course is also a highlight, all conveniently located off I-20. This home is more than just a place to live; it's an experience, offering a perfect balance of natural beauty, architectural brilliance, and modern amenities. If measurements are important to buyer, buyer is to measure for accuracy. All information hereby is deemed liable but not guaranteed.
- Type:
- Single Family
- Sq.Ft.:
- 2,051
- Status:
- Active
- Beds:
- 3
- Lot size:
- 0.56 Acres
- Year built:
- 1952
- Baths:
- 2.00
- MLS#:
- 533050
ADDITIONAL INFORMATION
Brick charmer located in the heart of North Augusta! This one-of-a-kind brick home located on a double corner lot is situated in Fairview Gardens, a highly desirable neighborhood. This brick ranch home has over 2,000 sq feet of living space, which will provide plenty of space for a growing family. Entering the home, you will find beautiful hardwood floors, formal dining room, living room with a brick, woodburning fireplace, large, enclosed sunroom with brick walls, large slider doors that lead to the covered porch with three storage closets. The eat-in-kitchen has original wood cabinets, tiled backsplash, beadboard wainscot, and entrance to the spacious laundry room where there are additional cabinets that can be used for a pantry or storage. The three bedrooms with hardwood floors are situated at the back of the home. The primary bedroom has an attached bathroom with original tile, a walk-in closet, and an additional closet. The two spacious guest bedrooms share a hall bathroom. The outside is ideal for entertaining and is beautifully landscaped. The shed/outbuilding will remain on the property. You can't beat this location as it is close to the Greenway, Riverview Park, shopping, dining and medical facilities. Come and see for yourself all the great features of this home.
- Type:
- Single Family
- Sq.Ft.:
- 1,806
- Status:
- Active
- Beds:
- 3
- Lot size:
- 0.76 Acres
- Year built:
- 1986
- Baths:
- 3.00
- MLS#:
- 533048
ADDITIONAL INFORMATION
Pride of ownership is evident in the well-established Fox Trail community is what you will find in this charming 3-bedroom, 2½-bath home. Sitting on almost a 1-acre lot situated on a cul-de-sac, with a rocking chair front porch, and a large, enclosed sunroom with views of the in-ground pool and beautifully landscaped yard. The main floor has a spacious living room with a wood-burning fireplace and built-in entertainment center and French doors leading to the sunroom with windows on all three walls that allow you to enjoy the stunning pool view. The eat-in kitchen is bright and airy, floor to ceiling pantry cabinets, and a doorway that leads to the office/formal dining room. A half-bathroom and laundry closet complete the main floor. Upstairs, you will find the primary en-suite where relaxation can occur with a walk-in closet, dual sink vanity, and tub/shower combination. The spacious two guest bedrooms share a hall bathroom. Let the fun begin outside while you enjoy the inground swimming pool equipped with a diving board, and a patio area to lounge. There is a large outbuilding/shed that remains with the home. The location of this property is close to I-20, short commute to downtown N. Augusta, Evans, Edgefield, and Aiken! Close to shopping, restaurants, medical facilities, N. Augusta Greenway and the Savannah River. Come and see all the great features of this home.
- Type:
- Land
- Sq.Ft.:
- n/a
- Status:
- Active
- Beds:
- n/a
- Lot size:
- 1.09 Acres
- Baths:
- MLS#:
- 213436
- Subdivision:
- Other
ADDITIONAL INFORMATION
Discover the perfect canvas for your dream home with this stunning 1.09-acre waterfront lot in the sought-after Currytowne Station. Nestled along a serene waterfront, this parcel offers an unparalleled blend of natural beauty and tranquil seclusion, making it an ideal setting for your future home.
- Type:
- Land
- Sq.Ft.:
- n/a
- Status:
- Active
- Beds:
- n/a
- Lot size:
- 0.91 Acres
- Baths:
- MLS#:
- 206522
- Subdivision:
- Mount Vintage Plantation
ADDITIONAL INFORMATION
On the course...This partly cleared .91 acre golf course lot is ready for that dream home! No min sq ft, just the ARC review. Mount Vintage boasts a 27 hole golf course, large swimming pool, tennis courts, bocce ball courts, a fitness center (that hosts classes), a library, community garden, and so much more! There is something for everyone in Mount Vintage. If you're looking for an amazing community to build your dream home in... look no further!. Call today, or ride out and give us a call Owner financing with $5000 down
- Type:
- Single Family
- Sq.Ft.:
- 2,095
- Status:
- Active
- Beds:
- 4
- Lot size:
- 0.16 Acres
- Year built:
- 2024
- Baths:
- 3.00
- MLS#:
- 532863
ADDITIONAL INFORMATION
Introducing the Lincoln Plan by Ivey Homes—a meticulously designed 4-bedroom home featuring an expansive open floor plan that maximizes every square foot. Step into the large foyer, perfect for welcoming guests, leading to a convenient powder room on the main floor. The downstairs area also includes a spacious café, living room, and an updated kitchen. A new garage step-in area adds practicality and ease of access. Upstairs, 4 bedrooms offer comfort, including a primary bedroom with a tray ceiling and an updated bathroom featuring a walk-in shower. A spacious hallway connects the bedrooms for privacy and accessibility. Complete with a partially floored attic for extra storage, the Lincoln Plan maximizes space and enhances everyday living with thoughtful updates throughout.
$1,250,000
131 Olympian Heights North Augusta, SC 29860
- Type:
- Single Family
- Sq.Ft.:
- 4,467
- Status:
- Active
- Beds:
- 4
- Lot size:
- 0.79 Acres
- Year built:
- 2024
- Baths:
- 5.00
- MLS#:
- 213338
- Subdivision:
- Mount Vintage Plantation
ADDITIONAL INFORMATION
Introducing a luxurious new construction home with pebble finish pool by BEC Custom Homes nestled in Mount Vintage Plantation. This exquisite property boasts four bedrooms and four and a half bathrooms, offering ample space and comfort for modern living. Entertain in style with a formal dining room, complemented by the gourmet kitchen featuring KitchenAid appliances including a gas range and wall oven/microwave combo. Adorned with new heart pine flooring, the residence exudes warmth and elegance, while custom solid wood cabinetry throughout adds a touch of sophistication. The circular driveway and oversized two-car garage with epoxy floors provides both functionality and convenience. Experience refined Southern living at its finest in this meticulously crafted home.
- Type:
- Land
- Sq.Ft.:
- n/a
- Status:
- Active
- Beds:
- n/a
- Lot size:
- 1.28 Acres
- Baths:
- MLS#:
- 213313
- Subdivision:
- Rivernorth
ADDITIONAL INFORMATION
A 1.28 acre Estate Lot at the premier RiverNorth community on the Savannah River in North Augusta. The setting of the lot includes views of the scenic Savannah River and is buffered by protected wetlands on two sides. Enjoy living in this community which offers a community dock on the Savannah River, community ponds throughout the community and has easy access to North Augusta, Downtown Augusta, and is close to shopping, dining, the Green Jackets Stadium, and I-20.
- Type:
- Single Family
- Sq.Ft.:
- 2,434
- Status:
- Active
- Beds:
- 4
- Lot size:
- 3.36 Acres
- Year built:
- 2022
- Baths:
- 3.00
- MLS#:
- 532712
ADDITIONAL INFORMATION
Imagine coming home to this exquisite two-story retreat, nestled on expansive acreage in the heart of North Augusta, where luxury meets tranquility. Built in 2022, this home is more than just a residence, it's your private sanctuary. As you step inside, the warmth of the fireplace in the inviting living room beckons you to unwind, while the cozy den provides the perfect spot for intimate family moments. With 4 generously sized bedrooms and 2.5 elegant bathrooms, every corner of this home is designed for comfort and style. Picture yourself hosting unforgettable dinners in the formal dining room, or enjoying a peaceful morning coffee with breathtaking views from every window. Outside, the possibilities are endless. Whether you're dreaming of a sun-soaked pool resort or space for your favorite recreational toys, this property offers the freedom to make it your own, all without the burden of city taxes or HOA fees. The spacious double garage is perfect for your vehicles, golf cart, and motorcycles, with a large walk-in attic providing ample storage for your treasures. And when you're ready to explore, you're just minutes away from shopping, I-20, and an easy commute to Augusta and Aiken. Embrace the nearby attractions, like a round of golf at Mount Vintage, a day on Clarks Hill Lake, or a hike through Sumter National Forest. Here, every day feels like a getaway in your very own luxury country retreat.
- Type:
- Single Family
- Sq.Ft.:
- 2,360
- Status:
- Active
- Beds:
- 4
- Lot size:
- 0.99 Acres
- Year built:
- 1976
- Baths:
- 4.00
- MLS#:
- 213179
- Subdivision:
- Pinewood Plantation
ADDITIONAL INFORMATION
SELLER OFFERING $5000 TOWARD BUYER CLOSING COSTS! This beautifully renovated home offers a luxurious living experience on a spacious one-acre lot, complete with a brand-new roof, windows, and flooring. The inviting front porch is perfect for several rocking chairs and a swing, creating a serene spot to relax. Inside, the heart of the home is the stunning, newly remodeled kitchen, complemented by stylishly updated bathrooms. The cozy den, featuring a charming accent wall and fireplace, offers a warm and inviting space to unwind. With two primary bedrooms, including one conveniently located on the main level, this home provides both comfort and privacy. Situated in a highly desirable neighborhood, this property offers the perfect balance of seclusion and convenience. You'll be just minutes from shopping, dining, and major highways, with easy access to both Augusta and Aiken. A perfect blend of modern upgrades and a prime location, this home is a true gem. Owner is a licensed agent.
- Type:
- Single Family
- Sq.Ft.:
- 3,804
- Status:
- Active
- Beds:
- 5
- Lot size:
- 0.25 Acres
- Year built:
- 2018
- Baths:
- 4.00
- MLS#:
- 213201
- Subdivision:
- Bergen Place West
ADDITIONAL INFORMATION
Experience the blend of luxury and practical living in this stunning North Augusta residence. Newly listed, this magnificent home boasts five meticulously designed bedrooms and three and a half lavish bathrooms, setting the stage for a truly opulent lifestyle. As you step through the front door, your attention is immediately captivated by the striking rod iron staircase and expansive living room, adorned with rustic shiplap walls and a mesmerizing stone fireplace topped with a cedar mantle. The elegance continues into the gourmet kitchen, featuring granite countertops, an 11x7 ft island with a farmhouse sink, decorative wooden hood, and antique white cabinets that evoke a sense of charm and sophistication. The primary bedroom, a sanctuary of tranquility, offers an electric fireplace that adds a touch of warmth to the plush surroundings. This room, like the rest of the home, is crafted for supreme comfort and style, featuring marble countertops in the bathrooms, enhancing the lavish atmosphere. There is a room off the bedroom that could be used as an office or a nursery. One cannot overlook the bespoke features designed for ease and functionality, such as additional parking from the front to the back of the house and a dedicated receptacle for a shed at the rear, ideal for gardening enthusiasts or those who treasure order and accessibility. Environmental consciousness meets luxury with the inclusion of solar panels, reducing your carbon footprint while maintaining an affluent lifestyle. Situated in a tranquil neighborhood, this home not only promises a peaceful retreat from the hustle and bustle but also provides ample opportunity for leisure and socialization without compromising privacy. This property is not just a residence but a statement of luxury and thoughtful design, waiting for someone with refined taste and an appreciation for an upgraded lifestyle—ready to create memorable moments in a home that complements their high standards. Could this be your next chapter in the story of opulence and convenience?
- Type:
- Single Family
- Sq.Ft.:
- 3,223
- Status:
- Active
- Beds:
- 5
- Lot size:
- 0.24 Acres
- Year built:
- 2020
- Baths:
- 3.00
- MLS#:
- 532468
ADDITIONAL INFORMATION
Located just off Exit 1 on I-20, this North Augusta home offers easy access to Fort Eisenhower, Aiken, and the Augusta medical district. North Augusta's quintessential downtown offers local shops, restaurants, community events, parks, a splash pad, and the SRP baseball stadium. Enjoy the benefits of small-town life with the amenities of Augusta and Columbia County just across the river; an excellent opportunity to live in one of the most convenient locations in the CSRA. Positioned on a flat lot in Wando Woodlands, this home offers a spacious open-concept 5-bedroom, 3-bathroom plan, one mile from the beautiful North Augusta Greenway. The excellent floor plan provides both functionality and flexibility, featuring recessed lighting and brand-new wood look LVP flooring throughout adding elegance, durability, and the convenience of never having to clean carpets. Upon entry into the foyer, an ample dining room lit by a beautiful mid-century modern chandelier is ideal for dinners and gatherings with friends and family. An open concept living room follows, which includes a large kitchen bordering the dining room. The kitchen boasts ample storage including a walk-in pantry, plenty of upper and lower cabinets, granite countertops, tile backsplash, stainless-steel appliances, multiple workspaces, and a large central island. Recessed lighting and windows overlooking the fenced backyard create the perfect blend of curated and natural light. The living room has both a ceiling fan and fireplace. Completing the downstairs is a full bathroom, next to the guest bedroom -perfect for a home office! Upstairs, you'll find three additional spacious bedrooms, a second full bathroom, a second living area/loft, a laundry room, and an over-sized primary suite. The primary suite is divided into two areas, allowing for various use options such as a gym, nursery, or office. Two walk-in closets are separate from the ensuite bathroom, which features a double sink vanity and separate soaking tub shower. The exterior is fully landscaped with gutters around the home, a flat driveway, and sprinkler system. The yard offers a cement patio and backs up to a green space for privacy. With fresh paint and neutral colors throughout, this home is move-in ready or the perfect canvas to add your own touch.
- Type:
- Single Family
- Sq.Ft.:
- 2,759
- Status:
- Active
- Beds:
- 4
- Lot size:
- 1.94 Acres
- Year built:
- 1995
- Baths:
- 3.00
- MLS#:
- 532465
ADDITIONAL INFORMATION
DISCOVER YOUR DREAM HOME in this stunning all-brick residence. Nestled on nearly 2 private acres within a serene cul-de-sac, this partially wooded property offers the perfect blend of privacy and convenience. The spacious floor plan is bathed in natural light, showcasing beautiful hardwood floors, and creating a relaxing atmosphere. Double stairwells add convenience for traversing between upstairs and downstairs. The heart of the home features a cozy brick fireplace, perfect for chilly evenings. Abundant storage throughout ensures a clutter-free living space. Step outside to a relaxing back deck, ideal for entertaining or enjoying the peaceful surroundings. A large workshop offers endless possibilities for hobbyists or DIY enthusiasts. This prime location, combined with modern updates, makes this home truly exceptional. Don't miss the opportunity to experience the epitome of comfortable and stylish living.
- Type:
- Other
- Sq.Ft.:
- 3,846
- Status:
- Active
- Beds:
- 6
- Lot size:
- 2.2 Acres
- Year built:
- 1984
- Baths:
- 4.00
- MLS#:
- 532323
ADDITIONAL INFORMATION
A true Southern Gem! This house has it all!! Extra income producing apartment or in-law unit, salt water pool, bubbling creek, 4 bedroom 3 bathroom on over 2 private acres all just minutes from shopping, downtown Augusta and Ft. Eisenhower. As you walk in the front door you immediately notice the beautiful all wood flooring throw-out the entire home. Entertaining is a breeze with the open kitchen featuring granite counter tops, a large kitchen island and stainless steel appliances. Keeping you warm on those chilly nights is a wood burning fireplace and built in bookshelves. An extra sitting room/office/ or flex room with ambient natural light connects to the family room. Also downstairs are a 1/2 bathroom bedroom and formal dining room. Upstairs you will find two additional bedrooms a remodeled bathroom with custom tile and vanity. Need extra storage space? Permanent stairs to the third floor make storing those Christmas decorations a breeze! The Owners large suite has a sitting room with built in closets and drawers a private balcony and full bathroom with a double vanity and soaking air tub. Step outside to your own private oasis. Hang out by your large salt water pool or your enclosed she/he shed! The large, detached garage has its own half bath easy access from the pool. Above the garage is your 1180 square foot apartment with 2 bedrooms and full bath, open kitchen with island and laundry! Too many upgrades to list! Properties like this rarely become available! Call to schedule your showing today. *Buyer to verify sqft and schools.
- Type:
- Single Family
- Sq.Ft.:
- 3,037
- Status:
- Active
- Beds:
- 4
- Lot size:
- 0.21 Acres
- Year built:
- 2024
- Baths:
- 5.00
- MLS#:
- 213098
- Subdivision:
- Mossy Oak
ADDITIONAL INFORMATION
Welcome to your dream home! This stunning residence boasts 3,037 square feet of meticulously designed living space, complete with a finished walk-out basement. Upon entering, you'll be greeted by the elegance of LVP flooring throughout the main areas and the charm of craftsman-style interior doors. The main floor includes a convenient half bath and lots of windows that provide natural light and beautiful views of the tree line. The kitchen is just off of the great room and boasts granite countertops and stainless steel appliances that add a touch of sophistication to the kitchen. The hardwood treads lead you both upstairs and downstairs to the basement. Upstairs, you'll find three spacious bedrooms, including a luxurious owner's suite with a fully tiled shower and custom shelving in the large walk-in owner's closet. There is also an additional full bath for the two bedrooms to share. The ceiling fans in all of the bedrooms ensure comfort year-round. The walk-out basement is a versatile space, ideal as a mother-in-law suite, complete with a spacious living room that leads to the oversized covered patio, and the fourth bedroom, with an ensuite featuring his and her sinks, and a walk-in shower, plus an additional half bath for guests. Additional features include a tankless water heater, a privacy fence, a fully landscaped yard that backs up to green space, and an oversized deck just off of the main level. This home perfectly blends modern amenities with timeless style, making it a must-see. Don't miss out on this exceptional fully finished basement home! Conveniently located near the popular NA Greeneway, SRP Park, the Medical District, and I-20/I-520
- Type:
- Land
- Sq.Ft.:
- n/a
- Status:
- Active
- Beds:
- n/a
- Lot size:
- 0.72 Acres
- Baths:
- MLS#:
- 213094
- Subdivision:
- Mount Vintage Plantation
ADDITIONAL INFORMATION
If you're looking for a homesite in a Golf/Equestrian community, you must visit Mount Vintage. This homesite is .72 acres and backs to a wooded area. Mount Vintage has a 27 hole Championship Golf Course, Town Center, fitness center, 6 lighted Har-Tru clay tennis courts and a Junior Olympic swimming pool. The Town Center activities include water aerobics, line dancing, card games, fitness classes, and a lending library. There are also two Bocce Ball courts. If you like to garden, the Town Center has 68 8x8 fenced garden plots. Mount Vintage is 10 miles from Interstate 20, located between Aiken and Augusta.

The data relating to real estate for sale on this web-site comes in part from the Internet Data Exchange Program of the Aiken Board of Realtors. The Aiken Board of Realtors deems information reliable but not guaranteed. Copyright 2024 Aiken Board of REALTORS. All rights reserved.

The data relating to real estate for sale on this web site comes in part from the Broker Reciprocity Program of G.A.A.R. - MLS . Real estate listings held by brokerage firms other than Xome are marked with the Broker Reciprocity logo and detailed information about them includes the name of the listing brokers. Copyright 2024 Greater Augusta Association of Realtors MLS. All rights reserved.
North Augusta Real Estate
The median home value in North Augusta, SC is $289,900. This is higher than the county median home value of $180,800. The national median home value is $338,100. The average price of homes sold in North Augusta, SC is $289,900. Approximately 61.44% of North Augusta homes are owned, compared to 26.72% rented, while 11.84% are vacant. North Augusta real estate listings include condos, townhomes, and single family homes for sale. Commercial properties are also available. If you see a property you’re interested in, contact a North Augusta real estate agent to arrange a tour today!
North Augusta, South Carolina has a population of 24,013. North Augusta is more family-centric than the surrounding county with 29.65% of the households containing married families with children. The county average for households married with children is 25.73%.
The median household income in North Augusta, South Carolina is $72,202. The median household income for the surrounding county is $57,572 compared to the national median of $69,021. The median age of people living in North Augusta is 41.7 years.
North Augusta Weather
The average high temperature in July is 92.5 degrees, with an average low temperature in January of 35.2 degrees. The average rainfall is approximately 47.5 inches per year, with 0.6 inches of snow per year.
