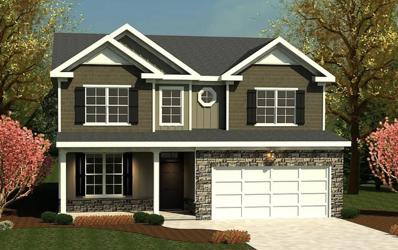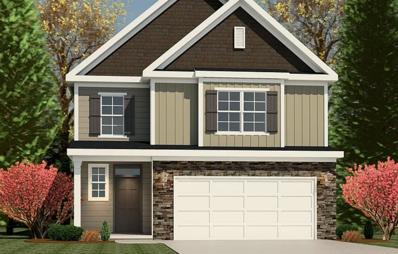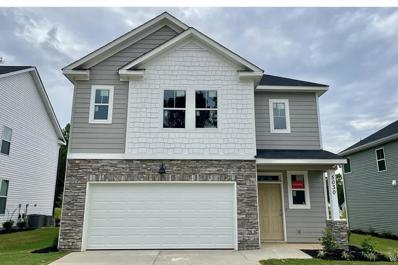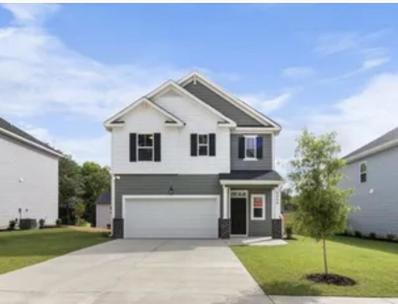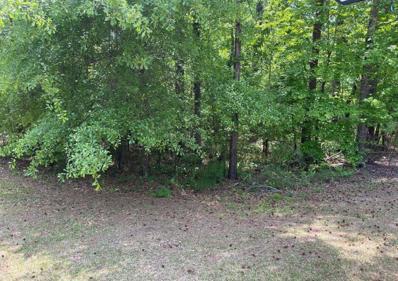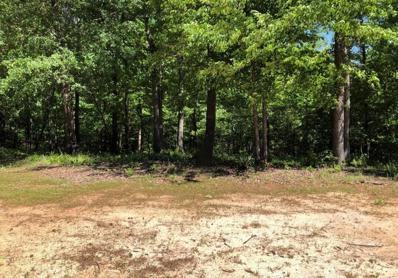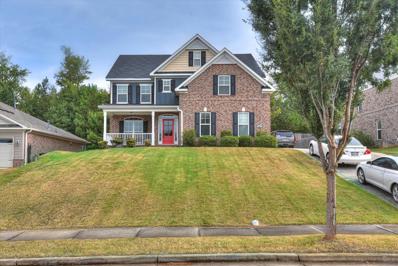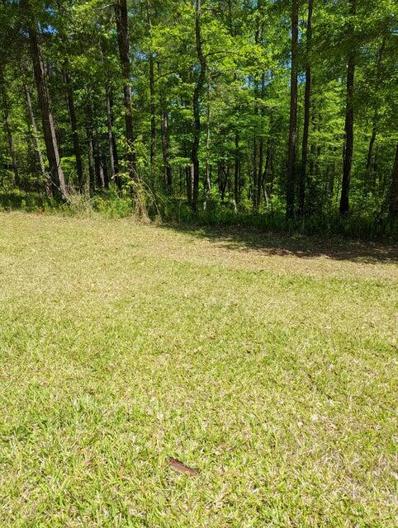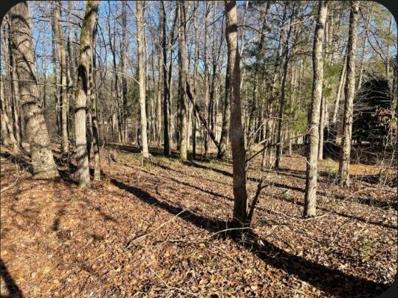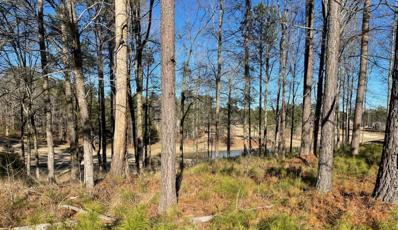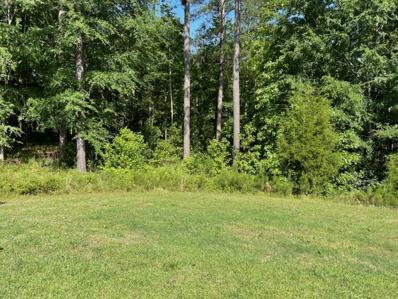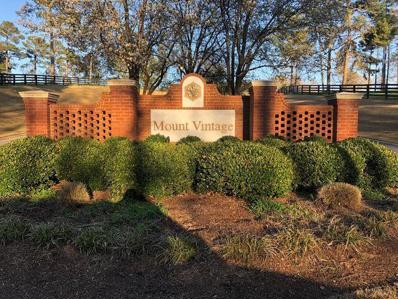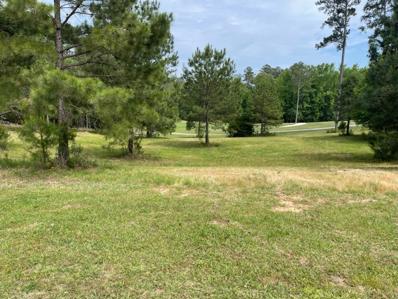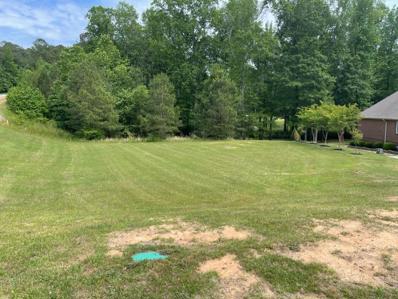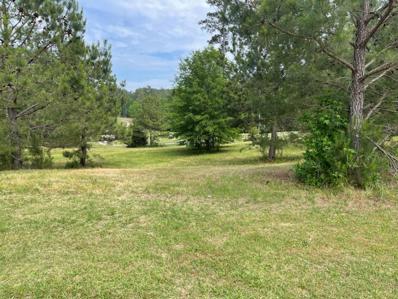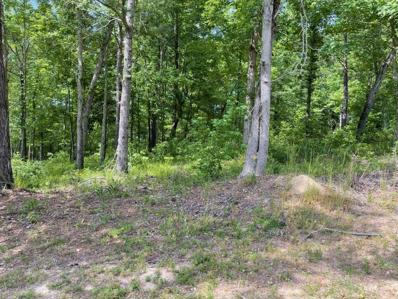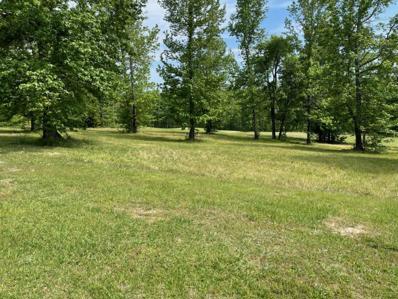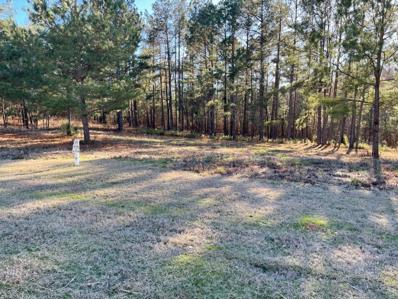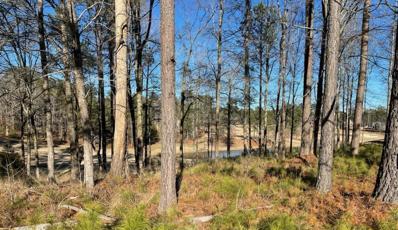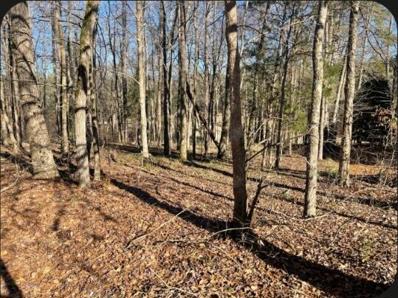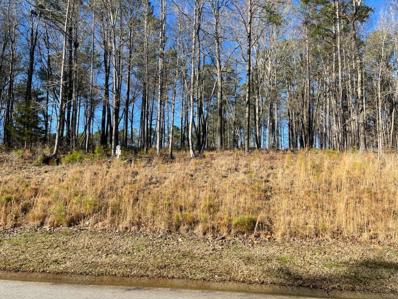North Augusta SC Homes for Rent
Open House:
Thursday, 12/26 1:00-5:00PM
- Type:
- Single Family
- Sq.Ft.:
- 3,236
- Status:
- Active
- Beds:
- 6
- Lot size:
- 0.22 Acres
- Year built:
- 2024
- Baths:
- 5.00
- MLS#:
- 213837
- Subdivision:
- Austin Heights
ADDITIONAL INFORMATION
The spacious Jasper plan comprises 3236 square feet with 6 bedrooms and 4.5 baths. The owner's suite is situated on the main level, with 4 bedrooms and 3 full baths on the upper level. The 6th bedroom can double as a media room, playroom, or office space. This home provides ample space for a growing family while enjoying upscale finishes. Upon entering, you'll notice detailed trim, elegant lighting, stunning countertops, and LVP flooring throughout the main areas. Austin Heights offers easy access to I-20, I-520, and is just minutes away from the downtown medical district.
- Type:
- Single Family
- Sq.Ft.:
- 2,347
- Status:
- Active
- Beds:
- 4
- Lot size:
- 0.19 Acres
- Year built:
- 2024
- Baths:
- 3.00
- MLS#:
- 213830
- Subdivision:
- Forrest Bluff
ADDITIONAL INFORMATION
Bradford II plan. Large flex/dining room, kitchen with island, half bath, and spacious family finish the downstairs. Upstairs you will find 4 very spacious rooms with large closets, a full bath, and laundry.
- Type:
- Single Family
- Sq.Ft.:
- 2,095
- Status:
- Active
- Beds:
- 4
- Lot size:
- 0.16 Acres
- Year built:
- 2024
- Baths:
- 3.00
- MLS#:
- 213829
- Subdivision:
- Forrest Bluff
ADDITIONAL INFORMATION
The Lincoln Plan maximizes every square foot of living space. The large open floor plan has a large foyer to welcome guests along with a half bath, large family room and spacious kitchen. All of the bedrooms are located upstairs with the laundry as well.
- Type:
- Single Family
- Sq.Ft.:
- 1,772
- Status:
- Active
- Beds:
- 3
- Lot size:
- 0.16 Acres
- Year built:
- 2024
- Baths:
- 3.00
- MLS#:
- 213826
- Subdivision:
- Forrest Bluff
ADDITIONAL INFORMATION
The 1772 plan by Ivey Homes is another favored plan. Open concept main floor living boost a large kitchen with walk in corner pantry and spacious family room. A half bath is also available downstairs for convenience. Upstairs are 3 generous rooms, including the master suite, and laundry room.
- Type:
- Single Family
- Sq.Ft.:
- 1,684
- Status:
- Active
- Beds:
- 3
- Lot size:
- 0.16 Acres
- Year built:
- 2024
- Baths:
- 3.00
- MLS#:
- 213820
- Subdivision:
- Forrest Bluff
ADDITIONAL INFORMATION
The 1684 Plan from Ivey Homes features an open floor plan perfect or entertaining. The spacious family room is open to the kitchen and cafe.Half Bath downstairs for convenience. Upstairs you will find the large master suite, 2 additional bedrooms, full bath, and laundry.
- Type:
- Land
- Sq.Ft.:
- n/a
- Status:
- Active
- Beds:
- n/a
- Lot size:
- 0.58 Acres
- Baths:
- MLS#:
- 213808
- Subdivision:
- Mount Vintage Plantation
ADDITIONAL INFORMATION
If you are looking for a homesite in an Equestrian/Golf Community, you must visit the sought after Mount Vintage community. This beautiful .58 acre homesite back to the signature golf hole on Mount Vintage Golf Course, Independent #8. Mount Vintage has a 27 hole Championship Golf Course and Town Center. Other amenities include 6 Har-Tru clay tennis courts, a Junior Olympic sized pool, a lending library, and 8x8 fenced garden plots. Community activities include water aerobics, line dancing, fitness classes, and card games, just to name a few. Mount Vintage is conveniently located between Aiken & Augusta.
- Type:
- Land
- Sq.Ft.:
- n/a
- Status:
- Active
- Beds:
- n/a
- Lot size:
- 1.04 Acres
- Baths:
- MLS#:
- 213807
- Subdivision:
- Mount Vintage Plantation
ADDITIONAL INFORMATION
If you're looking for a homesite in an Equestrian/Golf community, look no further. This 1.04 acre lot backs to Mount Vintage Golf Course, Chester #2. Mount Vintage has a 27 hole Championship Golf Course and Town Center. Other amenities include 6 Har-Tru clay tennis courts, a Junior Olympic sized pool, a lending library, and 8x8 fenced garden plots. Community activities include water aerobics, line dancing, fitness classes, and card games, just to name a few. Mount Vintage is conveniently located between Aiken & Augusta.
- Type:
- Single Family
- Sq.Ft.:
- 3,462
- Status:
- Active
- Beds:
- 5
- Lot size:
- 0.28 Acres
- Year built:
- 2016
- Baths:
- 4.00
- MLS#:
- 213787
- Subdivision:
- Bergen Place West
ADDITIONAL INFORMATION
This spacious, solid brick home truly has everything a dream home could offer! Wonderful open floor plan filled with high-end finishes throughout: hardwood in main living areas, granite and so much more. Features dining room w/ gorgeous coffered ceiling and wainscoting, huge great room w/gas fireplace, gourmet kitchen w/granite counters, stainless steel appliances, tile backsplash, stained cabinets and IPAD/IPOD docking station and a massive owner's suite w/spa-like bath, tiled shower, garden tub, framed mirrors, walk-in closet that connects to separate laundry. Plus a full 2nd suite on the main level. Extras include: storage galore, generous guest rooms, one w/ensuite bath, two w/ jack-n-jill, rocking chair front porch, covered back porch, level flat backyard. Convenient to shopping, dining, hospitals, Fort Gordon, SRS and Plant Vogtle and walking distance The Greenway.
- Type:
- Single Family
- Sq.Ft.:
- 1,807
- Status:
- Active
- Beds:
- 3
- Lot size:
- 0.09 Acres
- Year built:
- 2024
- Baths:
- 3.00
- MLS#:
- 533726
ADDITIONAL INFORMATION
The 1800 floor plan is a popular floorplan and can accommodate any homeowner. The main level of this home is tailored for the owner. On the main floor you will find a 2-story foyer, open floor plan to include the kitchen, cafe and living room. The master bedroom is also on the main floor with private master bath. Upstairs you will find 2 additional bedrooms with a bathroom. There is also a loft that allows for additional entertaining. This floor plan also allows for great walk-in attic storage. Community amenities include community pool pavilion, activity park, pet park, playground, sidewalks, streetlights, green spaces, fishing pond and two landscaped entrances.
- Type:
- Single Family
- Sq.Ft.:
- 1,714
- Status:
- Active
- Beds:
- 3
- Lot size:
- 0.14 Acres
- Year built:
- 2024
- Baths:
- 2.00
- MLS#:
- 533724
ADDITIONAL INFORMATION
The 1714 plan by Ivey Homes is a ranch style plan that allows for casual living. This home has a great open floor plan, with kitchen, living and café sharing uninterrupted space. Soft-close cabinets, tile backsplash, Whirlpool stainless steel appliances and a island bar lend to a functional yet stylish kitchen. The owner suite has a spacious bedroom with en suite bath. There are 2 more bedrooms, a bathroom and laundry room located in the middle of the home. The additional flex room can be used as a formal dining room or extra room.
- Type:
- Single Family
- Sq.Ft.:
- 1,313
- Status:
- Active
- Beds:
- 2
- Lot size:
- 0.09 Acres
- Year built:
- 2024
- Baths:
- 2.00
- MLS#:
- 533721
ADDITIONAL INFORMATION
The 1313 plan is a newer plan from Ivey Homes, perfect for first-time homebuyers or those looking to downsize from a larger home. Upon entering this ranch-style plan, you are greeted to the right with the secondary bedroom and a full bathroom. Walking through the foyer, the home flows into an open-concept kitchen, cafe, and family room. Directly off of the kitchen you will find an entrance to the one-car garage and a full laundry room. Rounding out this charming two-bedroom home is the owner's suite and owner's bathroom with large walk-in-closet.
- Type:
- Land
- Sq.Ft.:
- n/a
- Status:
- Active
- Beds:
- n/a
- Lot size:
- 0.88 Acres
- Baths:
- MLS#:
- 213743
- Subdivision:
- Mount Vintage Plantation
ADDITIONAL INFORMATION
Are you looking for a homesite in a beautiful Golf/Equestrian community? You must visit Mount Vintage. This homesite is on .88 acres. Mount Vintage has a 27 hole Championship golf course and a Town Center. The Town Center includes a fitness center, 6 lighted Har-Tru clay tennis courts and a Junior Olympic swimming pool. The Town Center activities include water aerobics, line dancing, card games, fitness classes, and a lending library. There are also two Bocce Ball courts. If you like to garden the Town Center has 68, 8x8 fenced garden plots. Mount Vintage is 10 miles from Interstate 20, located between Aiken and Augusta.
- Type:
- Land
- Sq.Ft.:
- n/a
- Status:
- Active
- Beds:
- n/a
- Lot size:
- 0.44 Acres
- Baths:
- MLS#:
- 206365
- Subdivision:
- Mount Vintage Plantation
ADDITIONAL INFORMATION
If you're looking for a homesite in a Golf/Equestrian community, you must visit Mount Vintage. This .44 acre homesite offers golf course views. Mount Vintage has a 27 hole Championship Golf Course and Town Center. The Town Center includes a fitness center, 6 lighted Har-Tru clay tennis courts and a Junior Olympic swimming pool. The Town Center activities include water aerobics, line dancing, card games, fitness classes, and a lending library. There are also two Bocce Ball courts. If you like to garden, the Town Center has 68 8x8 fenced garden plots. Mount Vintage is 10 miles from Interstate 20, located between Aiken and Augusta.
- Type:
- Land
- Sq.Ft.:
- n/a
- Status:
- Active
- Beds:
- n/a
- Lot size:
- 0.54 Acres
- Baths:
- MLS#:
- 206363
- Subdivision:
- Mount Vintage Plantation
ADDITIONAL INFORMATION
If you're looking for a homesite in a Golf/Equestrian community, you must visit Mount Vintage. This homesite is .54 acres and will accommodate a walk out. Beautiful views of the golf course and pond! Mount Vintage has a 27 hole Championship Golf Course and Town Center. The Town Center includes a fitness center, 6 lighted Har-Tru clay tennis courts and a Junior Olympic swimming pool. The Town Center activities include water aerobics, line dancing, card games, fitness classes, and a lending library. There are also two Bocce Ball courts. If you like to garden, the Town Center has 68 8x8 fenced garden plots. Mount Vintage is 10 miles from Interstate 20, located between Aiken and Augusta.
- Type:
- Land
- Sq.Ft.:
- n/a
- Status:
- Active
- Beds:
- n/a
- Lot size:
- 0.73 Acres
- Baths:
- MLS#:
- 206362
- Subdivision:
- Mount Vintage Plantation
ADDITIONAL INFORMATION
If you're looking for a homesite in a Golf/Equestrian community, you must visit Mount Vintage. This lot is .73 acre is located in the cul-de-sac. Mount Vintage has a 27 hole Championship Golf Course and Town Center. The Town Center includes a fitness center, 6 lighted Har-Tru clay tennis courts and a Junior Olympic swimming pool. The Town Center activities include water aerobics, line dancing, card games, fitness classes, and a lending library. There are also two Bocce Ball courts. If you like to garden, the Town Center has 68 8x8 fenced garden plots. Mount Vintage is 10 miles from Interstate 20, located between Aiken and Augusta.
- Type:
- Land
- Sq.Ft.:
- n/a
- Status:
- Active
- Beds:
- n/a
- Lot size:
- 0.58 Acres
- Baths:
- MLS#:
- 206361
- Subdivision:
- Mount Vintage Plantation
ADDITIONAL INFORMATION
If you're looking for a homesite in a Golf/Equestrian community, you must visit Mount Vintage. This .58 acre lot is located in the cul-de-sac. Mount Vintage has a 27 hole Championship Golf Course and Town Center. The Town Center includes a fitness center, 6 lighted Har-Tru clay tennis courts and a Junior Olympic swimming pool. The Town Center activities include water aerobics, line dancing, card games, fitness classes, and a lending library. There are also two Bocce Ball courts. If you like to garden, the Town Center has 68 8x8 fenced garden plots. Mount Vintage is 10 miles from Interstate 20, located between Aiken and Augusta.
- Type:
- Land
- Sq.Ft.:
- n/a
- Status:
- Active
- Beds:
- n/a
- Lot size:
- 0.53 Acres
- Baths:
- MLS#:
- 206326
- Subdivision:
- Mount Vintage Plantation
ADDITIONAL INFORMATION
If you're looking for a homesite in a Golf/Equestrian community, you must visit Mount Vintage. This .53 acre lot offers beautiful views of the golf course! Mount Vintage has a 27 hole Championship Golf Course and Town Center. The Town Center includes a fitness center, 6 lighted Har-Tru clay tennis courts and a Junior Olympic swimming pool. The Town Center activities include water aerobics, line dancing, card games, fitness classes, and a lending library. There are also two Bocce Ball courts. If you like to garden, the Town Center has 68 8x8 fenced garden plots. Mount Vintage is 10 miles from Interstate 20, located between Aiken and Augusta.
- Type:
- Land
- Sq.Ft.:
- n/a
- Status:
- Active
- Beds:
- n/a
- Lot size:
- 0.39 Acres
- Baths:
- MLS#:
- 206325
- Subdivision:
- Mount Vintage Plantation
ADDITIONAL INFORMATION
If you're looking for a homesite in a Golf/Equestrian community, you must visit Mount Vintage. This .39 acre corner lot offers beautiful views of the golf course! Mount Vintage has a 27 hole Championship Golf Course and Town Center. The Town Center includes a fitness center, 6 lighted Har-Tru clay tennis courts and a Junior Olympic swimming pool. The Town Center activities include water aerobics, line dancing, card games, fitness classes, and a lending library. There are also two Bocce Ball courts. If you like to garden, the Town Center has 68 8x8 fenced garden plots. Mount Vintage is 10 miles from Interstate 20, located between Aiken and Augusta.
- Type:
- Land
- Sq.Ft.:
- n/a
- Status:
- Active
- Beds:
- n/a
- Lot size:
- 0.53 Acres
- Baths:
- MLS#:
- 206323
- Subdivision:
- Mount Vintage Plantation
ADDITIONAL INFORMATION
If you're looking for a homesite in a Golf/Equestrian community, you must visit Mount Vintage. This .53 acre lot offers beautiful views of the golf course! Mount Vintage has a 27 hole Championship Golf Course and Town Center. The Town Center includes a fitness center, 6 lighted Har-Tru clay tennis courts and a Junior Olympic swimming pool. The Town Center activities include water aerobics, line dancing, card games, fitness classes, and a lending library. There are also two Bocce Ball courts. If you like to garden, the Town Center has 68 8x8 fenced garden plots. Mount Vintage is 10 miles from Interstate 20, located between Aiken and Augusta.
- Type:
- Land
- Sq.Ft.:
- n/a
- Status:
- Active
- Beds:
- n/a
- Lot size:
- 0.78 Acres
- Baths:
- MLS#:
- 206321
- Subdivision:
- Mount Vintage Plantation
ADDITIONAL INFORMATION
If you're looking for a homesite in a Golf/Equestrian community, you must visit Mount Vintage. This lot is .78 acres. Mount Vintage has a 27 hole Championship Golf Course and Town Center. The Town Center includes a fitness center, 6 lighted Har-Tru clay tennis courts and a Junior Olympic swimming pool. The Town Center activities include water aerobics, line dancing, card games, fitness classes, and a lending library. There are also two Bocce Ball courts. If you like to garden, the Town Center has 68 8x8 fenced garden plots. Mount Vintage is 10 miles from Interstate 20, located between Aiken and Augusta.
- Type:
- Land
- Sq.Ft.:
- n/a
- Status:
- Active
- Beds:
- n/a
- Lot size:
- 0.5 Acres
- Baths:
- MLS#:
- 206322
- Subdivision:
- Mount Vintage Plantation
ADDITIONAL INFORMATION
If you're looking for a homesite in a Golf/Equestrian community, you must visit Mount Vintage. This .50 acre lot offers beautiful views of the golf course! Mount Vintage has a 27 hole Championship Golf Course and Town Center. The Town Center includes a fitness center, 6 lighted Har-Tru clay tennis courts and a Junior Olympic swimming pool. The Town Center activities include water aerobics, line dancing, card games, fitness classes, and a lending library. There are also two Bocce Ball courts. If you like to garden, the Town Center has 68 8x8 fenced garden plots. Mount Vintage is 10 miles from Interstate 20, located between Aiken and Augusta.
- Type:
- Land
- Sq.Ft.:
- n/a
- Status:
- Active
- Beds:
- n/a
- Lot size:
- 0.66 Acres
- Baths:
- MLS#:
- 204904
- Subdivision:
- Mount Vintage Plantation
ADDITIONAL INFORMATION
If you're looking for a homesite in a Golf/Equestrian community, you must visit Mount Vintage. This level .66 acre lot backs to woods for extra privacy. Mount Vintage has a 27 hole Championship Golf Course and Town Center. The Town Center includes a fitness center, 6 lighted Har-Tru clay tennis courts and a Junior Olympic swimming pool. The Town Center activities include water aerobics, line dancing, card games, fitness classes, and a lending library. There are also two Bocce Ball courts. If you like to garden, the Town Center has 68 8x8 fenced garden plots. Mount Vintage is 10 miles from Interstate 20, located between Aiken and Augusta.
- Type:
- Land
- Sq.Ft.:
- n/a
- Status:
- Active
- Beds:
- n/a
- Lot size:
- 0.54 Acres
- Baths:
- MLS#:
- 204903
- Subdivision:
- Mount Vintage Plantation
ADDITIONAL INFORMATION
If you're looking for a homesite in a Golf/Equestrian community, you must visit Mount Vintage. This .54 acre lot is located in the cul-de-sac. Mount Vintage has a 27 hole Championship Golf Course and Town Center. The Town Center includes a fitness center, 6 lighted Har-Tru clay tennis courts and a Junior Olympic swimming pool. The Town Center activities include water aerobics, line dancing, card games, fitness classes, and a lending library. There are also two Bocce Ball courts. If you like to garden, the Town Center has 68 8x8 fenced garden plots. Mount Vintage is 10 miles from Interstate 20, located between Aiken and Augusta.
- Type:
- Land
- Sq.Ft.:
- n/a
- Status:
- Active
- Beds:
- n/a
- Lot size:
- 0.29 Acres
- Baths:
- MLS#:
- 204905
- Subdivision:
- Mount Vintage Plantation
ADDITIONAL INFORMATION
If you're looking for a homesite in a Golf/Equestrian community, you must visit Mount Vintage. This .29 acre homesite offers golf course views. Mount Vintage has a 27 hole Championship Golf Course and Town Center. The Town Center includes a fitness center, 6 lighted Har-Tru clay tennis courts and a Junior Olympic swimming pool. The Town Center activities include water aerobics, line dancing, card games, fitness classes, and a lending library. There are also two Bocce Ball courts. If you like to garden, the Town Center has 68 8x8 fenced garden plots. Mount Vintage is 10 miles from Interstate 20, located between Aiken and Augusta.
- Type:
- Land
- Sq.Ft.:
- n/a
- Status:
- Active
- Beds:
- n/a
- Lot size:
- 0.94 Acres
- Baths:
- MLS#:
- 204901
- Subdivision:
- Mount Vintage Plantation
ADDITIONAL INFORMATION
If you're looking for a homesite in a Golf/Equestrian community, you must visit Mount Vintage. This homesite on the hill offers beautiful views of the golf course. Mount Vintage has a 27 hole Championship Golf Course and Town Center. The Town Center includes a fitness center, 6 lighted Har-Tru clay tennis courts and a Junior Olympic swimming pool. The Town Center activities include water aerobics, line dancing, card games, fitness classes, and a lending library. There are also two Bocce Ball courts. If you like to garden, the Town Center has 68 8x8 fenced garden plots. Mount Vintage is 10 miles from Interstate 20, located between Aiken and Augusta.

The data relating to real estate for sale on this web-site comes in part from the Internet Data Exchange Program of the Aiken Board of Realtors. The Aiken Board of Realtors deems information reliable but not guaranteed. Copyright 2024 Aiken Board of REALTORS. All rights reserved.

The data relating to real estate for sale on this web site comes in part from the Broker Reciprocity Program of G.A.A.R. - MLS . Real estate listings held by brokerage firms other than Xome are marked with the Broker Reciprocity logo and detailed information about them includes the name of the listing brokers. Copyright 2024 Greater Augusta Association of Realtors MLS. All rights reserved.
North Augusta Real Estate
The median home value in North Augusta, SC is $289,900. This is higher than the county median home value of $180,800. The national median home value is $338,100. The average price of homes sold in North Augusta, SC is $289,900. Approximately 61.44% of North Augusta homes are owned, compared to 26.72% rented, while 11.84% are vacant. North Augusta real estate listings include condos, townhomes, and single family homes for sale. Commercial properties are also available. If you see a property you’re interested in, contact a North Augusta real estate agent to arrange a tour today!
North Augusta, South Carolina has a population of 24,013. North Augusta is more family-centric than the surrounding county with 29.65% of the households containing married families with children. The county average for households married with children is 25.73%.
The median household income in North Augusta, South Carolina is $72,202. The median household income for the surrounding county is $57,572 compared to the national median of $69,021. The median age of people living in North Augusta is 41.7 years.
North Augusta Weather
The average high temperature in July is 92.5 degrees, with an average low temperature in January of 35.2 degrees. The average rainfall is approximately 47.5 inches per year, with 0.6 inches of snow per year.

