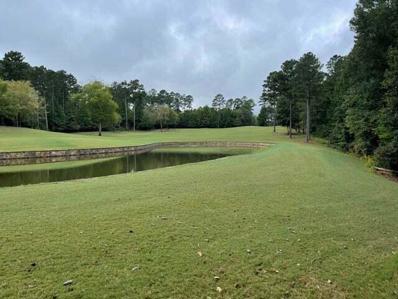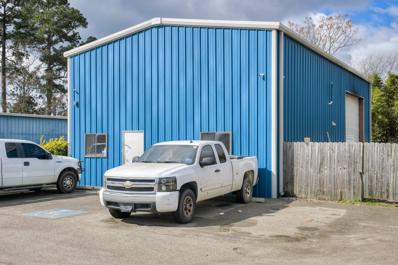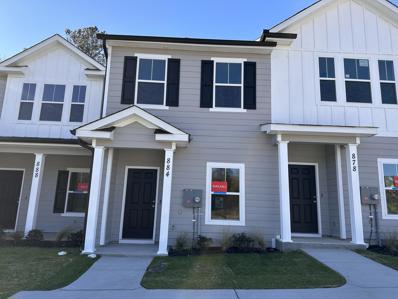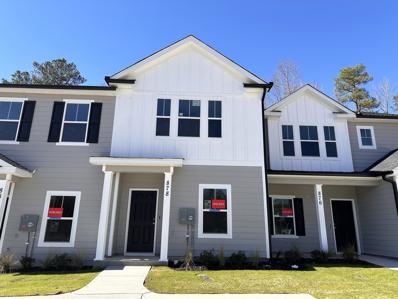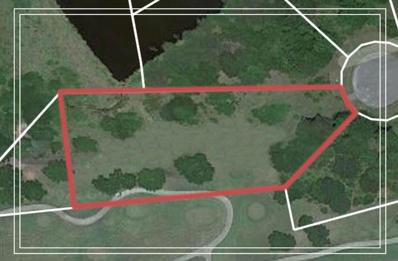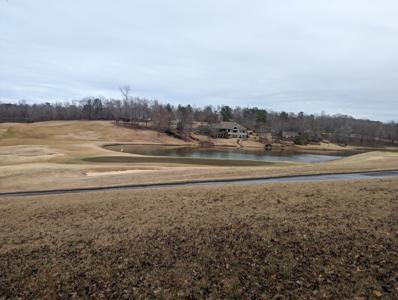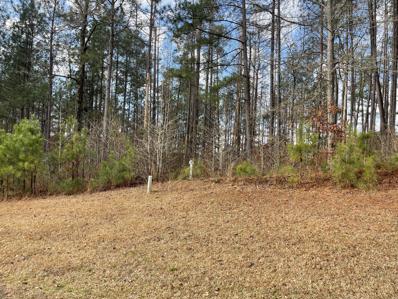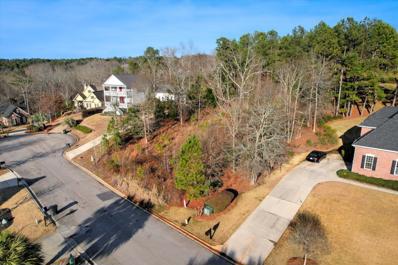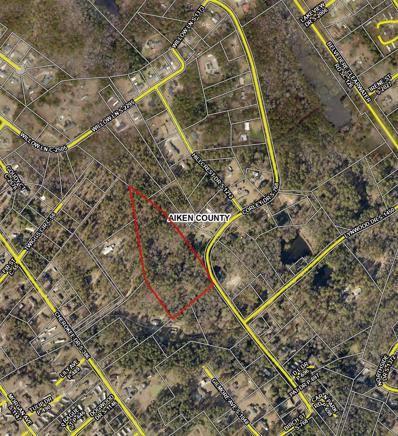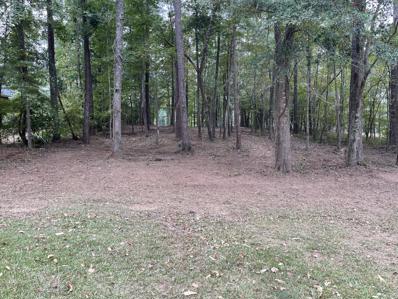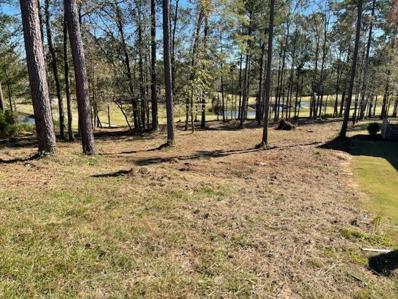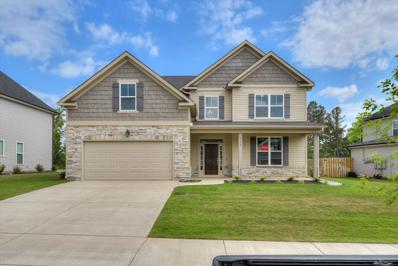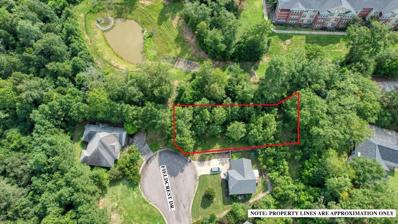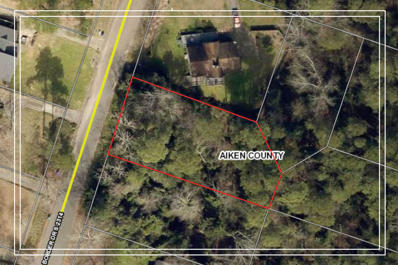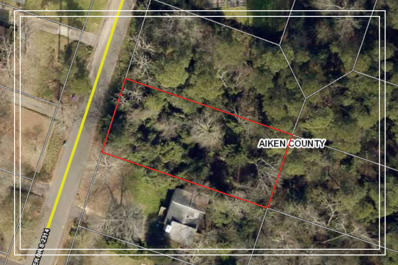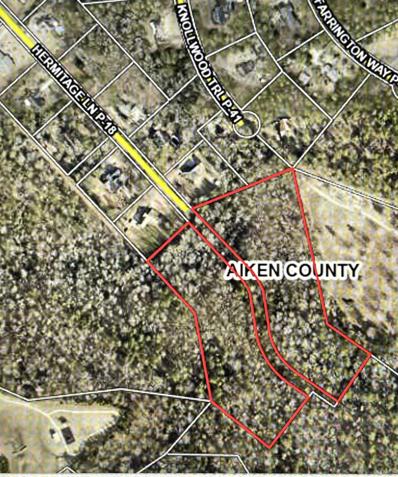North Augusta SC Homes for Rent
- Type:
- Land
- Sq.Ft.:
- n/a
- Status:
- Active
- Beds:
- n/a
- Lot size:
- 0.87 Acres
- Baths:
- MLS#:
- 210514
- Subdivision:
- Mount Vintage Plantation
ADDITIONAL INFORMATION
If you are looking for a Homesite in a Golf/Equestrian community, you must visit Mount Vintage. This Homesite is on .87 acres and backs to Mount Vintage Golf Course, Independent #4. Homesite also offers a pond view. Mount Vintage has a 27 hole Championship Golf Course and Town Center. The Town Center has a fitness center, 6 lighted Har-Tru clay tennis courts and a Junior Olympic swimming pool. Town Center activities include water aerobics, line dancing, card games, fitness classes, and a lending library. There are also two Bocce Ball courts. If you like to garden the Town Center has 68, 8x8 fenced garden plots.
- Type:
- Business Opportunities
- Sq.Ft.:
- 3,000
- Status:
- Active
- Beds:
- n/a
- Lot size:
- 0.34 Acres
- Year built:
- 2011
- Baths:
- MLS#:
- 210462
ADDITIONAL INFORMATION
Great location to start or grow your business. Commercial steel building with 4 office spaces, huge work shop and storage. Room for expansion of storage or offices upstairs. Convenient to Exit 5, I 20, and I 520 plus the high growth areas of North Augusta. Location also has high count traffic and great visibility. Perfect for all kinds of commercial uses.
- Type:
- Townhouse
- Sq.Ft.:
- 1,162
- Status:
- Active
- Beds:
- 2
- Lot size:
- 0.06 Acres
- Year built:
- 2023
- Baths:
- 3.00
- MLS#:
- 210327
- Subdivision:
- Forrest Bluff
ADDITIONAL INFORMATION
The Athens II 2 bedroom plan features open living on the first floor and 2 spacious bedrooms upstairs. Upon entry you will find a half bath and closets for storage. As you enter the kitchen you will find a large corner pantry, island, and open living space. Upstairs you will find 2 bedrooms, each with their own en-suite and the laundry room. This beautiful townhome has a covered patio that over looks green space. Forrest Bluff offers a better built, healthier home just minutes from downtown North Augusta and Augusta. Not to mention easy access to the medical district and Fort Eisenhower.
- Type:
- Townhouse
- Sq.Ft.:
- 1,162
- Status:
- Active
- Beds:
- 2
- Lot size:
- 0.06 Acres
- Year built:
- 2023
- Baths:
- 3.00
- MLS#:
- 210323
- Subdivision:
- Forrest Bluff
ADDITIONAL INFORMATION
The Athens II 2 bedroom townhomes features open main floor living to include a kitchen/cafe/living room combo and a half bath. Upstairs you will find 2 bedrooms with their own full baths and laundry. Ivey townhomes are the perfect mix of comfort, convenience, and luxury with very low maintenance. The Forrest Bluff community offers easy access to downtown North Augusta and Augusta, the interstate, and Fort Eisenhower.
- Type:
- Land
- Sq.Ft.:
- n/a
- Status:
- Active
- Beds:
- n/a
- Lot size:
- 1.11 Acres
- Baths:
- MLS#:
- 207582
- Subdivision:
- Mount Vintage Plantation
ADDITIONAL INFORMATION
Build your dream home on this fantastic 1.11 acre lot with a spectacular view of the golf course! Mostly cleared with access to shared pond! No one to ever build behind you! Peaceful and private cul de sac location! Mount Vintage features a 27 hole Championship Golf Course and a recently renovated Town Center with library, fitness center, 6 clay tennis courts and a beautiful junior olympic-size swimming pool! This active community invites you to join in yoga, water aerobics, line dancing, card games, fitness classes, bocce ball, gardening and much more! Mount Vintage is located near I20 between Aiken and Augusta, just 20 minutes to each! A convenient commute for Bridgestone, SRS, Fort Eisenhower, Downtown Augusta and the Medical District! Ask us about building your dream home today!
- Type:
- Land
- Sq.Ft.:
- n/a
- Status:
- Active
- Beds:
- n/a
- Lot size:
- 1.37 Acres
- Baths:
- MLS#:
- 210221
- Subdivision:
- Mount Vintage Plantation
ADDITIONAL INFORMATION
This 1.37 acre lot has fabulous pond and golf course views. It is located in Mount Vintage Plantation. This homesite backs to Mount Vintage Golf Course-Chester #2. Neighborhood amenities include a Town Center, The Grille, a 27 hole Championship Golf Course, junior Olympic size pool, bocce ball courts, Har-Tru clay tennis courts, gardening plots, gym, and a lending library.
- Type:
- Land
- Sq.Ft.:
- n/a
- Status:
- Active
- Beds:
- n/a
- Lot size:
- 0.59 Acres
- Baths:
- MLS#:
- 210108
- Subdivision:
- Mount Vintage Plantation
ADDITIONAL INFORMATION
If you're looking for a homesite in a golf community, you must visit Mount Vintage. This .59 acre lot backs to the Signature Waterfall Golf Hole, Independent #8. Neighborhood amenities include a Town Center, The Grille, 27 hole championship golf course, junior Olympic size pool, bocce ball courts, Har-Tru clay tennis courts, gardening plots, gym, and a lending library.
Open House:
Friday, 12/27 1:00-5:00PM
- Type:
- Single Family
- Sq.Ft.:
- 2,568
- Status:
- Active
- Beds:
- 5
- Lot size:
- 0.18 Acres
- Year built:
- 2024
- Baths:
- 3.00
- MLS#:
- 210050
- Subdivision:
- Austin Heights
ADDITIONAL INFORMATION
Move In Ready! The Westfield plan built by PlanDwell Homes is a beautiful 2 story home that boasts 5 bedrooms and 3 full bathrooms. All bedrooms are up except one on the main level which would be great for a guest bedroom. Kitchen & Great Room offer a great open concept. Hardwood floors in kitchen, foyers, great room, and dining room. Kitchen offers granite countertops, custom backsplash, and stainless steel appliances. Master suite offers large walk in closet and a master bathroom that has his and her sinks, a soaking tub and separate walk in tiled shower. Sit & relax in the backyard under the lovely covered back porch. Neighborhood offers street lights, side walks and conveniently located to I-20 Neighborhood offers street lights, side walks, playground,and conveniently located to I-20 Our Model Home is open from 1 - 5 pm Sun - Sat.
- Type:
- Single Family
- Sq.Ft.:
- 1,961
- Status:
- Active
- Beds:
- 4
- Lot size:
- 0.34 Acres
- Year built:
- 2024
- Baths:
- 2.00
- MLS#:
- 524727
ADDITIONAL INFORMATION
Come home to Gregory Landing, North Augusta's most popular neighborhood! Gregory Landing features sidewalks and lighted streets as well as convenient access to I-20, Savannah River, and plenty of green space. Currently, Keystone is offering 15,000 DOLLARS for the lucky buyer of this 4 bed, 2 bath Richfield with an open floor plan, luxury vinyl tile plank with hardwood look in all living areas. Beautiful granite countertops in kitchen and full bathrooms, as well as tile backsplash, stainless steel Whirlpool appliances, and a kitchen island with breakfast bar overlooking the family room. The flex room makes a perfect home office, study or play room, etc. The owner bath has a garden tub, separate walk-in shower, and double sink vanity. 10x12 patio for entertaining. Fully landscaped with Rainbird sprinkler front, back, and sides. This home is complete and move-in ready! Photos are of actual home. Don't miss your chance to be a part of this wonderful community! Use the seller's 15k offering towards closing costs, some customizations, or to buy down your rate.
- Type:
- Land
- Sq.Ft.:
- n/a
- Status:
- Active
- Beds:
- n/a
- Lot size:
- 0.62 Acres
- Baths:
- MLS#:
- 92515
- Subdivision:
- Mount Vintage Plantation
ADDITIONAL INFORMATION
If you are looking for a homesite in a premier Golf/Equestrian Community, you must visit Mount Vintage. This homesite is .62 acres and backs up to Mount Vintage Golf Course, with beautiful views of Independent #9. There is a 27 hole Championship Golf Course andTown Center, with a fitness center, lighted tennis courts, and swimming pool. Activities include water aerobics, line dancing, card games, fitness classes, and a lending library. There also are two Bocce Ball courts. If you like to garden the Town Center has sixty-eight 8x8 fenced garden plots. Mount Vintage is located between Aiken and Augusta, only thirty minutes to each and twenty minutes to Costco.
- Type:
- Land
- Sq.Ft.:
- n/a
- Status:
- Active
- Beds:
- n/a
- Lot size:
- 0.5 Acres
- Baths:
- MLS#:
- 92512
- Subdivision:
- Mount Vintage Plantation
ADDITIONAL INFORMATION
If you are looking for a homesite in a premier Golf/Equestrian community, you must visit Mount Vintage. This homesite is on .5 acres and has an unobstructed view of the golf course, Chester #6, fairway and green. This homesite is located on a quiet street with loads of privacy. There is a 27 hole Championship golf course, and Mount Vintage just renovated their Town Center, with a full fitness center, lighted tennis courts, and swimming pool. Activities include water aerobics, line dancing, card games, fitness classes, and a lending library. There also are two Bocce Ball courts. If you like to garden the Town Center has sixty-eight 8x8 fenced garden plots. Mount Vintage Plantation is located between Aiken and Augusta, only thirty minutes to each and twenty minutes to Costco.
- Type:
- Land
- Sq.Ft.:
- n/a
- Status:
- Active
- Beds:
- n/a
- Lot size:
- 0.84 Acres
- Baths:
- MLS#:
- 209786
- Subdivision:
- Rapids
ADDITIONAL INFORMATION
Beautiful large lot to build your dream in the sought after Rapids subdivision and you can bring your own builder! Neighborhood amenities include tennis court, pool, club house and greenway access. Great location convenient to all of North Augusta restaurants and shopping, interstate and downtown Augusta.
ADDITIONAL INFORMATION
This 8 acre parcel could potentially be a great place to build your dream home. It's within miles of nearest stores. Less than 20 min from the interstate and Augusta GA. Bring all offers!
- Type:
- Land
- Sq.Ft.:
- n/a
- Status:
- Active
- Beds:
- n/a
- Lot size:
- 0.16 Acres
- Baths:
- MLS#:
- 523690
ADDITIONAL INFORMATION
INCREDIBLE OPPORTUNITY IN DOWNTOWN NORTH AUGUSTA'S MOST DESIRABLE AREA!!! BRING YOUR BUILDER....BRING YOUR PLAN! 59X121 LOT ON BLUFF AVENUE!!
- Type:
- Land
- Sq.Ft.:
- n/a
- Status:
- Active
- Beds:
- n/a
- Lot size:
- 0.68 Acres
- Baths:
- MLS#:
- 208993
- Subdivision:
- Mount Vintage Plantation
ADDITIONAL INFORMATION
If you are looking for a Homesite in a Golf/Equestrian community, you must visit Mount Vintage. This Homesite is on .68 acres and backs to Mount Vintage Golf Course, Vintage #9. This Homesite has a great golf View. Mount Vintage has a 27 hole Championship Golf Course and Town Center. The Town Center has a fitness center, 6 Har-Tru clay lighted tennis courts, and a Junior Olympic swimming pool. Activities include water aerobics, line dancing, card games, fitness classes, and a lending library. There are also two Bocce Ball courts. If you like to garden the Town Center has 68, 8x8 fenced garden plots. Mount Vintage is 10 miles from I20, 30 minutes from Aiken and Augusta and 20 minutes to Costco.
- Type:
- Land
- Sq.Ft.:
- n/a
- Status:
- Active
- Beds:
- n/a
- Lot size:
- 0.53 Acres
- Baths:
- MLS#:
- 521687
ADDITIONAL INFORMATION
If you are looking for a Homesite in a Golf community, you must visit Mount Vintage. This Homesite is on .53 acres and backs to Mount Vintage Golf Course, Vintage #7. This Homesite has one of the best golf and pond view in the community. Mount Vintage has a 27 hole Championship Golf Course and Town Center. The Town Center has a fitness center, 6 Har-Tru clay lighted tennis courts, and a Junior Olympic swimming pool. Activities include water aerobics, line dancing, card games, fitness classes, and a lending library. There are also two Bocce Ball courts. If you like to garden the Town Center has 68, 8x8 fenced garden plots. Mount Vintage is 10 miles from I20, 30 minutes from Aiken and Augusta and 20 minutes to Costco.
- Type:
- Single Family
- Sq.Ft.:
- 2,291
- Status:
- Active
- Beds:
- 4
- Lot size:
- 0.58 Acres
- Year built:
- 2018
- Baths:
- 3.00
- MLS#:
- 521528
ADDITIONAL INFORMATION
This home is waiting for you! Welcome home to this all NEW construction brick custom built home in newest section. Perfect quiet neighborhood. 4 bed rooms, 2 bath and 1 half bath. Upon entering the grand 2 story entrance it leads to formal living room and luxury kitchen. It features luxury tiles at the main floors throughout the main areas of the home. The main level cover with heavy crown mouldings wood throughout for walls and ceiling. A beautiful kitchen with island, granite countertops and luxury backflash. A new burner, new range, new stove, new dishwasher, new refrigerator, new microwave oven. This home comes with new washer and new dryer. Spacious bedrooms and gorgeous bathrooms. The owner suites with soaking tub and oversized shower. Covered back porch overlooking beautiful yard. Perfect for hosting! This home has everything! NO HOA. This home will not last long, schedule your showing today! If measurements and schools are important, buyer to verify
- Type:
- Single Family
- Sq.Ft.:
- 2,291
- Status:
- Active
- Beds:
- 4
- Lot size:
- 0.43 Acres
- Year built:
- 2018
- Baths:
- 3.00
- MLS#:
- 521527
ADDITIONAL INFORMATION
This home is waiting for you! Welcome home to this all NEW construction brick custom built home in newest section. Perfect quiet neighborhood. 4 bed rooms, 2 bath and 1 half bath. Upon entering the grand 2 story entrance it leads to formal living room and luxury kitchen. It features luxury tiles at the main floors throughout the main areas of the home. The main level cover with heavy crown mouldings wood throughout for walls and ceiling. A beautiful kitchen with island, granite countertops and luxury backflash. A new burner, new range, new stove, new dishwasher, new refrigerator, new microwave oven. This home comes with new washer and new dryer. Spacious bedrooms and gorgeous bathrooms. The owner suites with soaking tub and oversized shower. Covered back porch overlooking beautiful yard. Perfect for hosting! This home has everything! NO HOA. This home will not last long, schedule your showing today! If measurements and schools are important, buyer to verify
- Type:
- Single Family
- Sq.Ft.:
- 3,167
- Status:
- Active
- Beds:
- 5
- Lot size:
- 0.27 Acres
- Year built:
- 2023
- Baths:
- 4.00
- MLS#:
- 521497
ADDITIONAL INFORMATION
The Winter Park plan features everything a large family needs for exceptional living. The spacious, open kitchen features an oversized island perfect for entertaining, stainless steel Whirlpool appliances (double oven) and walk in pantry. The main floor is complemented by a Breakfast Room, Family Room, Flex Room and a guest bedroom with full bath. Upstairs, the expansive master suite includes a spacious Master Bathroom with a dual-vanity, separate garden tub, tile shower and a large walk-in closet. Three additional bedrooms and two more full bathrooms complete the second story. All bathroom selections include beautiful granite countertops, ceramic tile flooring, and framed mirrors. Every home is built to include a Home Energy Rating Score (HERS) and Average Annual Energy Savings Guaranteed by third party testing. Energy Efficient, Better Built, Healthier Home. Community amenities include community pool pavilion, activity park, pet park, playground, sidewalks, streetlights, green spaces, fishing pond and two landscaped entrances.
- Type:
- Single Family
- Sq.Ft.:
- 3,283
- Status:
- Active
- Beds:
- 4
- Lot size:
- 0.59 Acres
- Year built:
- 2023
- Baths:
- 5.00
- MLS#:
- 521392
ADDITIONAL INFORMATION
Remarkable home in the sought after Mount Vintage golf community built by B.E.C. Custom Homes, a Southern Living Builder. This beautiful home possesses meticulous attention to detail and offers only the finest of materials including new heart pine flooring throughout, 8' interior doors, quartz countertops, as well as custom built solid wood cabinetry. The gourmet eat-in kitchen is equipped with Kitchen Aid appliances to include a gas range & wall oven/microwave combo and spacious pantry. The spacious Great Room includes a gas fireplace with warm wooden accents. You can also entertain your guests on the screened-in rear porch for year-round enjoyment. The primary ensuite is located on the main level and includes a fabulous walk-in closet, cast iron free standing tub, dual vanities, a large shower, Delta faucets, and Kohler highline comfort height toilets. All three spacious bedrooms upstairs include their own private bath for your guests, as well as a second laundry room offering additional convenience. The oversized 3-car garage includes a lift master garage door opener with Wi-Fi capability and epoxy flooring. The home is equipped with a security system, surround sound in the Great Room, speakers with volume control on the rear porch, Cat 6 in all rooms and copper lanterns to greet your guests upon entry! Neighborhood amenities include: Town Center, The Grille, a 27-hole championship golf course, Junior Olympic size pool, Bocce Ball courts, Har-Tru clay tennis courts, gardening plots, a gym and a lending library and is convenient to shopping, restaurants, and hospitals. Please call and scheduled your personal tour today.
- Type:
- Land
- Sq.Ft.:
- n/a
- Status:
- Active
- Beds:
- n/a
- Lot size:
- 0.25 Acres
- Baths:
- MLS#:
- 208479
ADDITIONAL INFORMATION
Welcome to an exceptional opportunity in North Augusta, SC! Nestled within a sought-after community, presented is a prime piece of land for sale that checks all the boxes on your list of desires. Situated in a prestigious neighborhood known for its charm and tranquility, this land offers more than just a place to build a home; it provides the canvas for your dream lifestyle. Positioned perfectly within a quiet cul-de-sac, the land exudes an aura of exclusivity and privacy. With limited through traffic, you can relish in the peace and security that comes from living in a well-designed and tightly-knit community. Imagine evenings spent on your future porch, savoring the serenity of your surroundings. As for location, it is perfectly located 10 mins to Downtown Augusta and 20 mins to Fort Gordon. Don't miss out on the chance to claim this prime piece of real estate. Build the home you've always envisioned in an area that encapsulates the essence of North Augusta's allure. Contact us today to seize this opportunity and secure your place in a community that epitomizes the ideal blend of comfort, convenience, and character. Your dream starts here!
- Type:
- Land
- Sq.Ft.:
- n/a
- Status:
- Active
- Beds:
- n/a
- Lot size:
- 0.29 Acres
- Baths:
- MLS#:
- 208120
- Subdivision:
- Other
ADDITIONAL INFORMATION
Motivated seller! Great lot to build your dream home! 0.29 Acres! No City Taxes! Centrally located with easy access to I-520 & Fort Eisenhower, Aiken, downtown Augusta, Hwy 1 and to I-20! Ask about how we can have your home built and you buy it when home is complete with little money down!
- Type:
- Land
- Sq.Ft.:
- n/a
- Status:
- Active
- Beds:
- n/a
- Lot size:
- 0.28 Acres
- Baths:
- MLS#:
- 208119
- Subdivision:
- Other
ADDITIONAL INFORMATION
Motivated seller! Great lot to build your dream home! 0.29 Acres! No City Taxes! Centrally located with easy access to I-520 & Fort Eisenhower, Aiken, downtown Augusta, Hwy 1 and to I-20! Ask about how we can have your home built and you buy it when home is complete with little money down!
- Type:
- Land
- Sq.Ft.:
- n/a
- Status:
- Active
- Beds:
- n/a
- Lot size:
- 9.6 Acres
- Baths:
- MLS#:
- 207993
ADDITIONAL INFORMATION
Build your dream home on this beautiful, peaceful 9.6 acre lot with plenty of room to spread out! Located at the end of Hermitage Lane in Pinewood Plantation. This undeveloped land offers privacy and a mixture of mature trees! Perfect investment opportunity, and NO CITY TAXES! This land can be split into smaller lots and sold if buyer chooses. There is no water or sewer on the property. Less than one mile to I-20 for easy access to Augusta, Fort Gordon, and Aiken! You do not want to miss this rare opportunity! Schedule your showing today!
- Type:
- Land
- Sq.Ft.:
- n/a
- Status:
- Active
- Beds:
- n/a
- Lot size:
- 9.6 Acres
- Baths:
- MLS#:
- 569546
ADDITIONAL INFORMATION
Build your dream home on this beautiful, peaceful 9.6 acre lot with plenty of room to spread out! Located at the end of Hermitage Lane in Pinewood Plantation. This undeveloped land offers privacy and a mixture of mature trees! Perfect investment opportunity, and NO CITY TAXES! This land can be split into smaller lots and sold if buyer chooses. There is no water or sewer on the property. Less than one mile to I-20 for easy access to Augusta, Fort Gordon, and Aiken! You do not want to miss this rare opportunity! Schedule your showing today!

The data relating to real estate for sale on this web-site comes in part from the Internet Data Exchange Program of the Aiken Board of Realtors. The Aiken Board of Realtors deems information reliable but not guaranteed. Copyright 2024 Aiken Board of REALTORS. All rights reserved.

The data relating to real estate for sale on this web site comes in part from the Broker Reciprocity Program of G.A.A.R. - MLS . Real estate listings held by brokerage firms other than Xome are marked with the Broker Reciprocity logo and detailed information about them includes the name of the listing brokers. Copyright 2024 Greater Augusta Association of Realtors MLS. All rights reserved.
Andrea D. Conner, License 102111, Xome Inc., License 19633, [email protected], 844-400-XOME (9663), 751 Highway 121 Bypass, Suite 100, Lewisville, Texas 75067

The information being provided is for the consumer's personal, non-commercial use and may not be used for any purpose other than to identify prospective properties consumer may be interested in purchasing. Any information relating to real estate for sale referenced on this web site comes from the Internet Data Exchange (IDX) program of the Consolidated MLS®. This web site may reference real estate listing(s) held by a brokerage firm other than the broker and/or agent who owns this web site. The accuracy of all information, regardless of source, including but not limited to square footages and lot sizes, is deemed reliable but not guaranteed and should be personally verified through personal inspection by and/or with the appropriate professionals. Copyright © 2024, Consolidated MLS®.
North Augusta Real Estate
The median home value in North Augusta, SC is $289,900. This is higher than the county median home value of $180,800. The national median home value is $338,100. The average price of homes sold in North Augusta, SC is $289,900. Approximately 61.44% of North Augusta homes are owned, compared to 26.72% rented, while 11.84% are vacant. North Augusta real estate listings include condos, townhomes, and single family homes for sale. Commercial properties are also available. If you see a property you’re interested in, contact a North Augusta real estate agent to arrange a tour today!
North Augusta, South Carolina has a population of 24,013. North Augusta is more family-centric than the surrounding county with 29.65% of the households containing married families with children. The county average for households married with children is 25.73%.
The median household income in North Augusta, South Carolina is $72,202. The median household income for the surrounding county is $57,572 compared to the national median of $69,021. The median age of people living in North Augusta is 41.7 years.
North Augusta Weather
The average high temperature in July is 92.5 degrees, with an average low temperature in January of 35.2 degrees. The average rainfall is approximately 47.5 inches per year, with 0.6 inches of snow per year.
