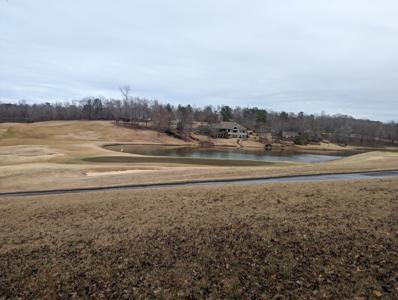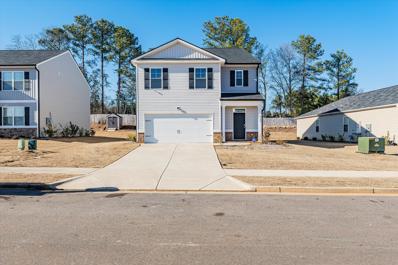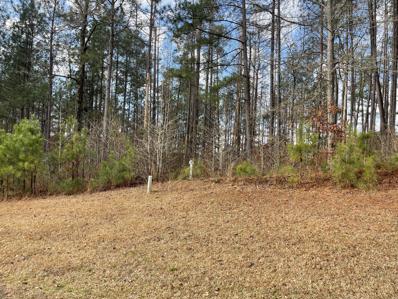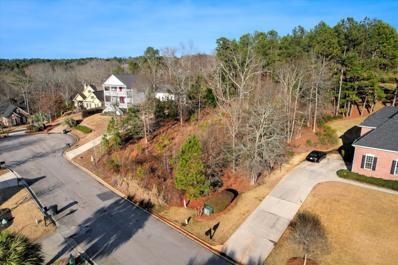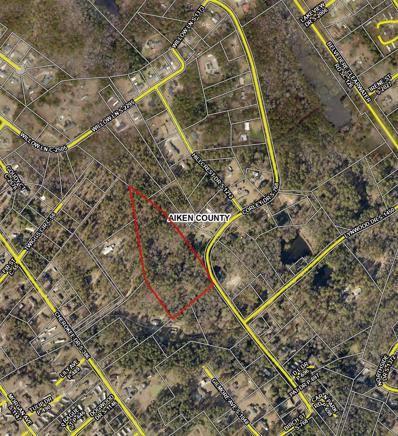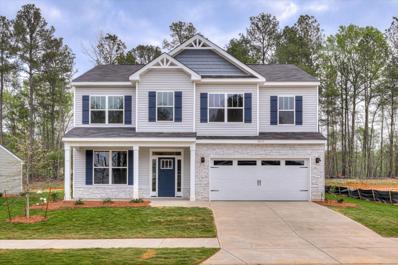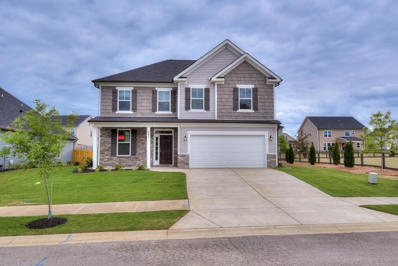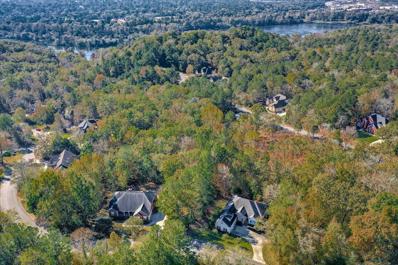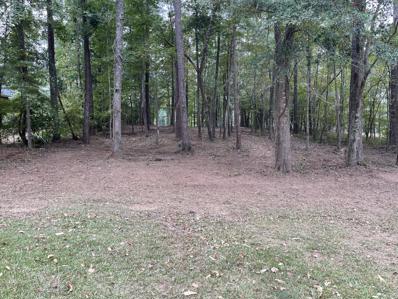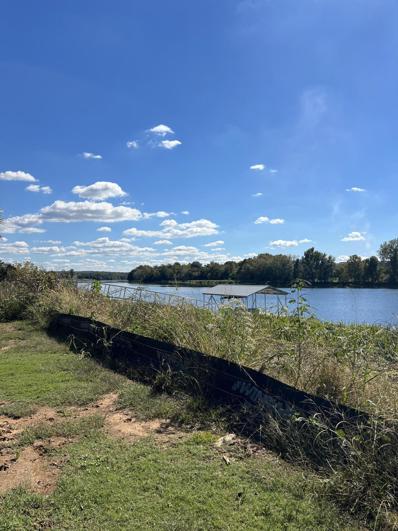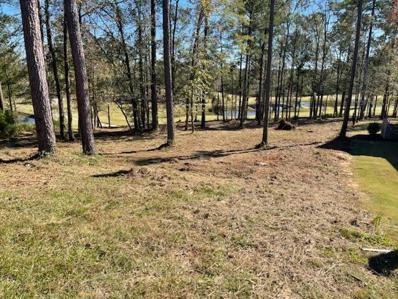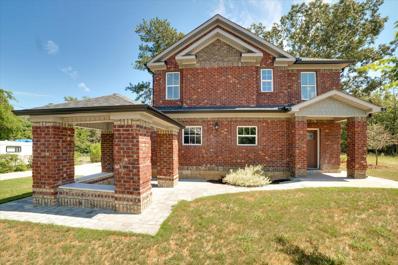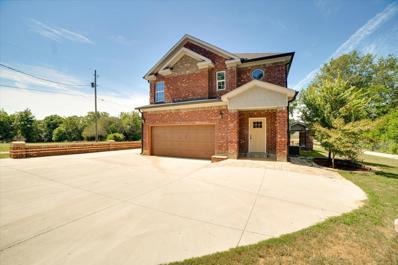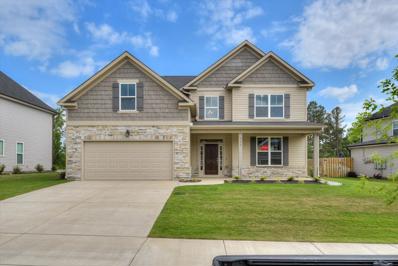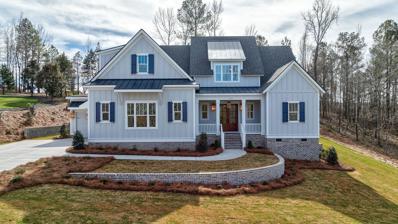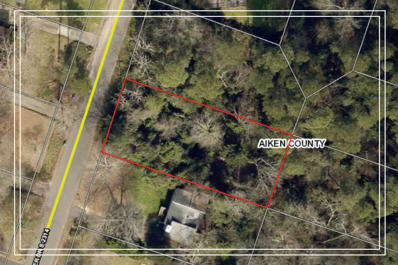North Augusta SC Homes for Rent
- Type:
- Land
- Sq.Ft.:
- n/a
- Status:
- Active
- Beds:
- n/a
- Lot size:
- 1.37 Acres
- Baths:
- MLS#:
- 210221
- Subdivision:
- Mount Vintage Plantation
ADDITIONAL INFORMATION
This 1.37 acre lot has fabulous pond and golf course views. It is located in Mount Vintage Plantation. This homesite backs to Mount Vintage Golf Course-Chester #2. Neighborhood amenities include a Town Center, The Grille, a 27 hole Championship Golf Course, junior Olympic size pool, bocce ball courts, Har-Tru clay tennis courts, gardening plots, gym, and a lending library.
- Type:
- Single Family
- Sq.Ft.:
- 2,361
- Status:
- Active
- Beds:
- 5
- Lot size:
- 0.19 Acres
- Year built:
- 2022
- Baths:
- 3.00
- MLS#:
- 525136
ADDITIONAL INFORMATION
Welcome to Rushing Waters! This 5 bedroom 3 bathroom home offers an incredible location, plus affordable SC taxes! This home was recently constructed in 2022 and boast industry leading smart home technology! This home offers a open layout with plenty of spacious bedrooms and entertainment space. The kitchen has beautiful granite countertops and a large kitchen island. Located in the North Augusta High School district in Rushing Waters community just minutes from the city center of North Augusta with easy access to I-20.
- Type:
- Land
- Sq.Ft.:
- n/a
- Status:
- Active
- Beds:
- n/a
- Lot size:
- 0.59 Acres
- Baths:
- MLS#:
- 210108
- Subdivision:
- Mount Vintage Plantation
ADDITIONAL INFORMATION
If you're looking for a homesite in a golf community, you must visit Mount Vintage. This .59 acre lot backs to the Signature Waterfall Golf Hole, Independent #8. Neighborhood amenities include a Town Center, The Grille, 27 hole championship golf course, junior Olympic size pool, bocce ball courts, Har-Tru clay tennis courts, gardening plots, gym, and a lending library.
- Type:
- Land
- Sq.Ft.:
- n/a
- Status:
- Active
- Beds:
- n/a
- Lot size:
- 0.59 Acres
- Baths:
- MLS#:
- 524950
ADDITIONAL INFORMATION
If you are looking for a homesite to build in a serene Equestrian/Golf community, you must visit Mount Vintage. This homesite is .59 acres and backs to the Signature Waterfall Golf Hole, Independent #8. Mount Vintage has a 27 hole championship golf course , Town Center, The Grille, two bocce ball courts, 6 Har-Tru clay tennis courts, Junior Olympic Size pool, garden plots & more! Conveniently located to I 20.
- Type:
- Single Family
- Sq.Ft.:
- 2,568
- Status:
- Active
- Beds:
- 5
- Lot size:
- 0.18 Acres
- Year built:
- 2024
- Baths:
- 3.00
- MLS#:
- 524796
ADDITIONAL INFORMATION
Move in Ready! The Westfield plan built by PlanDwell Homes is a beautiful 2 story home that boasts 5 bedrooms and 3 full bathrooms. All bedrooms are up except one on the main level which would be great for a guest bedroom. Kitchen & Great Room offer a great open concept. Hardwood floors in kitchen, foyers, great room, and dining room. Kitchen offers granite countertops, custom backsplash, and stainless steel appliances. Master suite offers large walk in closet and a master bathroom that has his and her sinks, a soaking tub and separate walk in tiled shower. Sit & relax in the backyard under the lovely covered back porch. Neighborhood offers street lights, side walks and conveniently located to I-20 Neighborhood offers street lights, side walks, playground,and conveniently located to I-20 Model home Open 1 - 5 pm Sun - Sat.
- Type:
- Land
- Sq.Ft.:
- n/a
- Status:
- Active
- Beds:
- n/a
- Lot size:
- 0.62 Acres
- Baths:
- MLS#:
- 92515
- Subdivision:
- Mount Vintage Plantation
ADDITIONAL INFORMATION
If you are looking for a homesite in a premier Golf/Equestrian Community, you must visit Mount Vintage. This homesite is .62 acres and backs up to Mount Vintage Golf Course, with beautiful views of Independent #9. There is a 27 hole Championship Golf Course andTown Center, with a fitness center, lighted tennis courts, and swimming pool. Activities include water aerobics, line dancing, card games, fitness classes, and a lending library. There also are two Bocce Ball courts. If you like to garden the Town Center has sixty-eight 8x8 fenced garden plots. Mount Vintage is located between Aiken and Augusta, only thirty minutes to each and twenty minutes to Costco.
- Type:
- Land
- Sq.Ft.:
- n/a
- Status:
- Active
- Beds:
- n/a
- Lot size:
- 0.5 Acres
- Baths:
- MLS#:
- 92512
- Subdivision:
- Mount Vintage Plantation
ADDITIONAL INFORMATION
If you are looking for a homesite in a premier Golf/Equestrian community, you must visit Mount Vintage. This homesite is on .5 acres and has an unobstructed view of the golf course, Chester #6, fairway and green. This homesite is located on a quiet street with loads of privacy. There is a 27 hole Championship golf course, and Mount Vintage just renovated their Town Center, with a full fitness center, lighted tennis courts, and swimming pool. Activities include water aerobics, line dancing, card games, fitness classes, and a lending library. There also are two Bocce Ball courts. If you like to garden the Town Center has sixty-eight 8x8 fenced garden plots. Mount Vintage Plantation is located between Aiken and Augusta, only thirty minutes to each and twenty minutes to Costco.
- Type:
- Land
- Sq.Ft.:
- n/a
- Status:
- Active
- Beds:
- n/a
- Lot size:
- 0.84 Acres
- Baths:
- MLS#:
- 524152
ADDITIONAL INFORMATION
Beautiful large lot to build your dream in the very sought after Rapids subdivision and bring your own builder! Neighborhood amenities include tennis court, pool, club house and greenway access. Great location convenient to all of North Augusta restaurants and shopping, interstate and downtown Augusta.
- Type:
- Land
- Sq.Ft.:
- n/a
- Status:
- Active
- Beds:
- n/a
- Lot size:
- 0.76 Acres
- Baths:
- MLS#:
- 523877
ADDITIONAL INFORMATION
PRICE REDUCED!! Beautiful Waterfront Building Lot in Mount Vintage Plantation. Lot N-27B is considered a waterfront lot with this lot adjoining one of the several ponds within Mount Vintage Plantation. The lot does slope towards the pond a little but not a dramatic drop down. Mount Vintage Plantation is known as a Golf Club and Equestrian paradise with so many amenities for every age group. The golf course features 27 holes and 5 sets of tees, along with a Pro Shop and The Grille for a bite to eat. The community Town Center has a Junior Olympic-size Pool, 6 Har-Tru Clay lighted tennis courts, 2 Boccee ball courts, fitness center, lending library, and meeting and activity rooms. There is an HOA with fees of 1500 annually, there is no time frame to start construction once the land is purchased, there is no minimum square foot to build, but there is a Architectural Design Committee to review all building plans.
ADDITIONAL INFORMATION
This 8 acre parcel could potentially be a great place to build your dream home. It's within miles of nearest stores. Less than 20 min from the interstate and Augusta GA. Bring all offers!
Open House:
Saturday, 11/16 1:00-4:00PM
- Type:
- Single Family
- Sq.Ft.:
- 2,555
- Status:
- Active
- Beds:
- 5
- Lot size:
- 0.24 Acres
- Year built:
- 2024
- Baths:
- 3.00
- MLS#:
- 523459
ADDITIONAL INFORMATION
The much anticipated PHASE 3 of Gregory Landing is underway and calling you home! Gregory Landing features sidewalks and lighted streets as well as convenient access to I-20, the Savannah River, state and municipal parks and more. Builder is offering 15,000 DOLLARS to use towards closing cots, customizations, or to buy down your rate on THIS 5 bed, 3 bath Williamsburg, a home which is perfect for those in search of beauty and space. The owner's suite is luxurious and allows for any size furniture without compromising your style. Enjoy the convenience of his and hers closets and a beautiful owner's bath with double sink granite vanities, elegant garden tub, and walk-in shower. Adding to the excitement of this very well designed home is the conveniently located upstairs laundry. While in the kitchen you can stay fully stocked year-round with the amazing sized walk-in pantry. Keep the guests engaged while sitting at the breakfast bar, or while gathering in the very spacious family room, eat-in kitchen area or formal dining room. This home is complete and move-in ready. Photos are of actual home.
Open House:
Saturday, 11/16 1:00-4:00PM
- Type:
- Single Family
- Sq.Ft.:
- 2,294
- Status:
- Active
- Beds:
- 4
- Lot size:
- 0.2 Acres
- Year built:
- 2024
- Baths:
- 3.00
- MLS#:
- 523455
ADDITIONAL INFORMATION
The much anticipated PHASE 3 of Gregory Landing is underway and calling you home! Gregory Landing features sidewalks and lighted streets as well as convenient access to I-20, the Savannah River, state and municipal parks and more. Now with 15,000 DOLLARS in builder offerings you can own this 4 bed, 2.5 bath Mansfield, featuring granite countertops in the kitchen and both full baths, tile backsplash and stainless appliances in the kitchen, and a spacious family room downstairs. Owner's bath has garden tub and tile surround, a 4 foot walk-in shower with glass door, and double sinks. Walk-in closets in the owner's suite, as well as two other bedrooms. Luxury wood look vinyl plank flooring in main living areas and Shaw frieze carpet with 6 lb padding in the bedrooms. Landscaped yard with RainBird sprinkler system and radiant barrier roofing for energy efficiency. Also included is a large laundry room, two car garage, and stone accents per plan. The Mansfield is sure to impress-come see for yourself! This home is complete and MOVE-IN READY! Photos are of actual home. Builder offerings can still be used towards some customizations, closing costs, or to buy down your rate. Don't miss out on this beautiful home.
- Type:
- Single Family
- Sq.Ft.:
- 2,464
- Status:
- Active
- Beds:
- 4
- Lot size:
- 0.19 Acres
- Year built:
- 2023
- Baths:
- 3.00
- MLS#:
- 523023
ADDITIONAL INFORMATION
The Fairport II plan by Ivey Homes features an extremely open floor plan running from the kitchen to the family room and a powder room just off the kitchen. The kitchen has an island and a great amount of counterspace. A large flex/dining room rounds out the first floor. Upstairs, you'll find an exceptionally large master bedroom, along with three other spacious bedrooms and another bathroom providing a peaceful retreat. A great plan for the family that loves to socialize. Community amenities include community pool pavilion, activity park, pet park, playground, sidewalks, streetlights, green spaces, fishing pond and two landscaped entrances.
- Type:
- Land
- Sq.Ft.:
- n/a
- Status:
- Active
- Beds:
- n/a
- Lot size:
- 1.13 Acres
- Baths:
- MLS#:
- 574597
- Subdivision:
- MOUNT VINTAGE PLANTATION
ADDITIONAL INFORMATION
Gorgeous golf course lot just 1/2 mile from the Club House. Private end lot containing 1.13 acres. Level with gentle slope toward the golf course. Perfect for a walk-out basement. Septic tank would need to be installed. Community water available. We have current survey on file that has been recorded in the Edgefield County ROD department for easy review. Mount Vintage Plantation is an beautiful 27 hole golf community with a community center. Also has a eating facility in the club house. Fabulous golf shop on-site also. Call me today about building your dream house!
- Type:
- Land
- Sq.Ft.:
- n/a
- Status:
- Active
- Beds:
- n/a
- Lot size:
- 0.71 Acres
- Baths:
- MLS#:
- 522598
ADDITIONAL INFORMATION
A wonderful flag pole lot tucked away on .71 acres surrounded by a 6 acre protected buffer which is owned by the Savannah Barony Home Owners Association. This sought after riverfront community is known for its oversized lots and prestigious homes. The gently sloping topography of lot 42 is ideal for building your dream home! Perfect location close to the interstate, schools, shopping and dining.
- Type:
- Land
- Sq.Ft.:
- n/a
- Status:
- Active
- Beds:
- n/a
- Lot size:
- 0.68 Acres
- Baths:
- MLS#:
- 208993
- Subdivision:
- Mount Vintage Plantation
ADDITIONAL INFORMATION
If you are looking for a Homesite in a Golf/Equestrian community, you must visit Mount Vintage. This Homesite is on .68 acres and backs to Mount Vintage Golf Course, Vintage #9. This Homesite has a great golf View. Mount Vintage has a 27 hole Championship Golf Course and Town Center. The Town Center has a fitness center, 6 Har-Tru clay lighted tennis courts, and a Junior Olympic swimming pool. Activities include water aerobics, line dancing, card games, fitness classes, and a lending library. There are also two Bocce Ball courts. If you like to garden the Town Center has 68, 8x8 fenced garden plots. Mount Vintage is 10 miles from I20, 30 minutes from Aiken and Augusta and 20 minutes to Costco.
- Type:
- Land
- Sq.Ft.:
- n/a
- Status:
- Active
- Beds:
- n/a
- Lot size:
- 0.68 Acres
- Baths:
- MLS#:
- 522348
ADDITIONAL INFORMATION
If you are looking for a Homesite in a Golf/Equestrian community, you must visit Mount Vintage. This Homesite is on .68 acres and backs to Mount Vintage Golf Course, Vintage #9. This Homesite has a great golf View. Mount Vintage has a 27 hole Championship Golf Course and Town Center. The Town Center has a fitness center, 6 Har-Tru clay lighted tennis courts, and a Junior Olympic swimming pool. Activities include water aerobics, line dancing, card games, fitness classes, and a lending library. There are also two Bocce Ball courts. If you like to garden the Town Center has 68, 8x8 fenced garden plots. Mount Vintage is 10 miles from I20, 30 minutes from Aiken and Augusta and 20 minutes to Costco.
- Type:
- Land
- Sq.Ft.:
- n/a
- Status:
- Active
- Beds:
- n/a
- Lot size:
- 0.53 Acres
- Baths:
- MLS#:
- 521748
ADDITIONAL INFORMATION
Build your dream home on this Rivernorth waterfront lot! Enjoy the views of the Savannah River sunsets. Rivernorth is a single family home community with a boat ramp (two lots over) & dock permit. Bring your boat to your backyard! Conveniently located to Augusta, downtown, and Aiken. Minutes to the Augusta medical district, shopping, and Fort Gordon. Report of Geotechnical Exploration already completed, cleared and ready to build on!! This is a rare opportunity!
- Type:
- Land
- Sq.Ft.:
- n/a
- Status:
- Active
- Beds:
- n/a
- Lot size:
- 0.53 Acres
- Baths:
- MLS#:
- 521687
ADDITIONAL INFORMATION
If you are looking for a Homesite in a Golf community, you must visit Mount Vintage. This Homesite is on .53 acres and backs to Mount Vintage Golf Course, Vintage #7. This Homesite has one of the best golf and pond view in the community. Mount Vintage has a 27 hole Championship Golf Course and Town Center. The Town Center has a fitness center, 6 Har-Tru clay lighted tennis courts, and a Junior Olympic swimming pool. Activities include water aerobics, line dancing, card games, fitness classes, and a lending library. There are also two Bocce Ball courts. If you like to garden the Town Center has 68, 8x8 fenced garden plots. Mount Vintage is 10 miles from I20, 30 minutes from Aiken and Augusta and 20 minutes to Costco.
- Type:
- Single Family
- Sq.Ft.:
- 2,291
- Status:
- Active
- Beds:
- 4
- Lot size:
- 0.58 Acres
- Year built:
- 2018
- Baths:
- 3.00
- MLS#:
- 521528
ADDITIONAL INFORMATION
This home is waiting for you! Welcome home to this all NEW construction brick custom built home in newest section. Perfect quiet neighborhood. 4 bed rooms, 2 bath and 1 half bath. Upon entering the grand 2 story entrance it leads to formal living room and luxury kitchen. It features luxury tiles at the main floors throughout the main areas of the home. The main level cover with heavy crown mouldings wood throughout for walls and ceiling. A beautiful kitchen with island, granite countertops and luxury backflash. A new burner, new range, new stove, new dishwasher, new refrigerator, new microwave oven. This home comes with new washer and new dryer. Spacious bedrooms and gorgeous bathrooms. The owner suites with soaking tub and oversized shower. Covered back porch overlooking beautiful yard. Perfect for hosting! This home has everything! NO HOA. This home will not last long, schedule your showing today! If measurements and schools are important, buyer to verify
- Type:
- Single Family
- Sq.Ft.:
- 2,291
- Status:
- Active
- Beds:
- 4
- Lot size:
- 0.43 Acres
- Year built:
- 2018
- Baths:
- 3.00
- MLS#:
- 521527
ADDITIONAL INFORMATION
This home is waiting for you! Welcome home to this all NEW construction brick custom built home in newest section. Perfect quiet neighborhood. 4 bed rooms, 2 bath and 1 half bath. Upon entering the grand 2 story entrance it leads to formal living room and luxury kitchen. It features luxury tiles at the main floors throughout the main areas of the home. The main level cover with heavy crown mouldings wood throughout for walls and ceiling. A beautiful kitchen with island, granite countertops and luxury backflash. A new burner, new range, new stove, new dishwasher, new refrigerator, new microwave oven. This home comes with new washer and new dryer. Spacious bedrooms and gorgeous bathrooms. The owner suites with soaking tub and oversized shower. Covered back porch overlooking beautiful yard. Perfect for hosting! This home has everything! NO HOA. This home will not last long, schedule your showing today! If measurements and schools are important, buyer to verify
- Type:
- Single Family
- Sq.Ft.:
- 3,167
- Status:
- Active
- Beds:
- 5
- Lot size:
- 0.27 Acres
- Year built:
- 2023
- Baths:
- 4.00
- MLS#:
- 521497
ADDITIONAL INFORMATION
The Winter Park plan features everything a large family needs for exceptional living. The spacious, open kitchen features an oversized island perfect for entertaining, stainless steel Whirlpool appliances (double oven) and walk in pantry. The main floor is complemented by a Breakfast Room, Family Room, Flex Room and a guest bedroom with full bath. Upstairs, the expansive master suite includes a spacious Master Bathroom with a dual-vanity, separate garden tub, tile shower and a large walk-in closet. Three additional bedrooms and two more full bathrooms complete the second story. All bathroom selections include beautiful granite countertops, ceramic tile flooring, and framed mirrors. Every home is built to include a Home Energy Rating Score (HERS) and Average Annual Energy Savings Guaranteed by third party testing. Energy Efficient, Better Built, Healthier Home. Community amenities include community pool pavilion, activity park, pet park, playground, sidewalks, streetlights, green spaces, fishing pond and two landscaped entrances.
- Type:
- Single Family
- Sq.Ft.:
- 2,228
- Status:
- Active
- Beds:
- 5
- Lot size:
- 0.24 Acres
- Year built:
- 2024
- Baths:
- 3.00
- MLS#:
- 521479
ADDITIONAL INFORMATION
Lovely Jaymes A floorplan affords you all the creature comforts of home! Open-concept 1st floor welcomes you with a spacious foyer, modern kitchen w/gleaming white cabinetry and gas range, eat-in kitchen flooded with rays of natural sunlight, well-designed family room beckons family & guests, and highly sought after 1st Floor guest bedroom/office with adjacent full bath. Four good-sized bedrooms and laundry complete the 2nd floor. Entertaining is a breeze with your attractive covered patio (trimmed with brick), and 2nd patio for all your grilling/smoker needs! Fully landscaped yard with irrigation system. Tavern Hill is a tranquil community nestled in North Augusta. It features beautiful sunsets and forthcoming pool/cabana and pocket parks. 1-2-10 Year Builder Warranty included. Stock Photos and finishes may differ. MOVE-IN-READY IN MARCH Homesite 008
Open House:
Sunday, 11/17 2:00-5:00PM
- Type:
- Single Family
- Sq.Ft.:
- 3,283
- Status:
- Active
- Beds:
- 4
- Lot size:
- 0.59 Acres
- Year built:
- 2023
- Baths:
- 5.00
- MLS#:
- 521392
ADDITIONAL INFORMATION
Remarkable home in the sought after Mount Vintage golf community built by B.E.C. Custom Homes, a Southern Living Builder. This beautiful home possesses meticulous attention to detail and offers only the finest of materials including new heart pine flooring throughout, 8' interior doors, quartz countertops, as well as custom built solid wood cabinetry. The gourmet eat-in kitchen is equipped with Kitchen Aid appliances to include a gas range & wall oven/microwave combo and spacious pantry. The spacious Great Room includes a gas fireplace with warm wooden accents. You can also entertain your guests on the screened-in rear porch for year-round enjoyment. The primary ensuite is located on the main level and includes a fabulous walk-in closet, cast iron free standing tub, dual vanities, a large shower, Delta faucets, and Kohler highline comfort height toilets. All three spacious bedrooms upstairs include their own private bath for your guests, as well as a second laundry room offering additional convenience. The oversized 3-car garage includes a lift master garage door opener with Wi-Fi capability and epoxy flooring. The home is equipped with a security system, surround sound in the Great Room, speakers with volume control on the rear porch, Cat 6 in all rooms and copper lanterns to greet your guests upon entry! Neighborhood amenities include: Town Center, The Grille, a 27-hole championship golf course, Junior Olympic size pool, Bocce Ball courts, Har-Tru clay tennis courts, gardening plots, a gym and a lending library and is convenient to shopping, restaurants, and hospitals. Please call and scheduled your personal tour today.
- Type:
- Land
- Sq.Ft.:
- n/a
- Status:
- Active
- Beds:
- n/a
- Lot size:
- 0.28 Acres
- Baths:
- MLS#:
- 520274
ADDITIONAL INFORMATION
Motivated seller! Great lot to build your dream home! 0.29 Acres! No City Taxes! Centrally located with easy access to I-520 & Fort Eisenhower, Aiken, downtown Augusta, Hwy 1 and to I-20! Ask about how we can have your home built and you buy it when home is complete with little money down!

The data relating to real estate for sale on this web-site comes in part from the Internet Data Exchange Program of the Aiken Board of Realtors. The Aiken Board of Realtors deems information reliable but not guaranteed. Copyright 2024 Aiken Board of REALTORS. All rights reserved.

The data relating to real estate for sale on this web site comes in part from the Broker Reciprocity Program of G.A.A.R. - MLS . Real estate listings held by brokerage firms other than Xome are marked with the Broker Reciprocity logo and detailed information about them includes the name of the listing brokers. Copyright 2024 Greater Augusta Association of Realtors MLS. All rights reserved.
Andrea D. Conner, License 102111, Xome Inc., License 19633, [email protected], 844-400-XOME (9663), 751 Highway 121 Bypass, Suite 100, Lewisville, Texas 75067

The information being provided is for the consumer's personal, non-commercial use and may not be used for any purpose other than to identify prospective properties consumer may be interested in purchasing. Any information relating to real estate for sale referenced on this web site comes from the Internet Data Exchange (IDX) program of the Consolidated MLS®. This web site may reference real estate listing(s) held by a brokerage firm other than the broker and/or agent who owns this web site. The accuracy of all information, regardless of source, including but not limited to square footages and lot sizes, is deemed reliable but not guaranteed and should be personally verified through personal inspection by and/or with the appropriate professionals. Copyright © 2024, Consolidated MLS®.
North Augusta Real Estate
The median home value in North Augusta, SC is $299,900. This is higher than the county median home value of $180,800. The national median home value is $338,100. The average price of homes sold in North Augusta, SC is $299,900. Approximately 61.44% of North Augusta homes are owned, compared to 26.72% rented, while 11.84% are vacant. North Augusta real estate listings include condos, townhomes, and single family homes for sale. Commercial properties are also available. If you see a property you’re interested in, contact a North Augusta real estate agent to arrange a tour today!
North Augusta, South Carolina has a population of 24,013. North Augusta is more family-centric than the surrounding county with 29.65% of the households containing married families with children. The county average for households married with children is 25.73%.
The median household income in North Augusta, South Carolina is $72,202. The median household income for the surrounding county is $57,572 compared to the national median of $69,021. The median age of people living in North Augusta is 41.7 years.
North Augusta Weather
The average high temperature in July is 92.5 degrees, with an average low temperature in January of 35.2 degrees. The average rainfall is approximately 47.5 inches per year, with 0.6 inches of snow per year.
