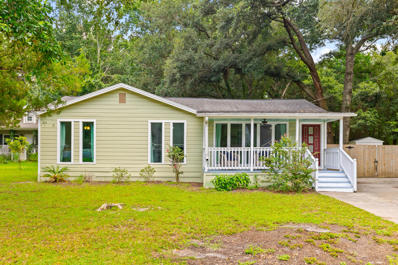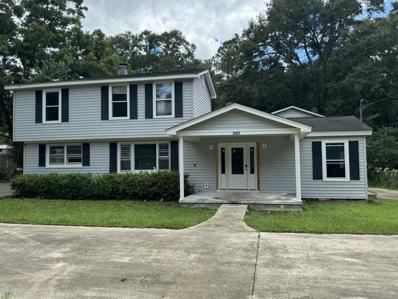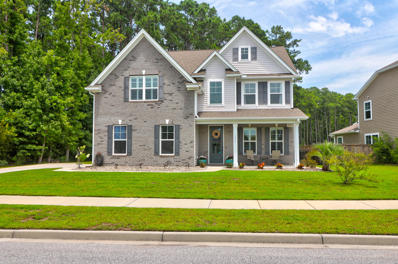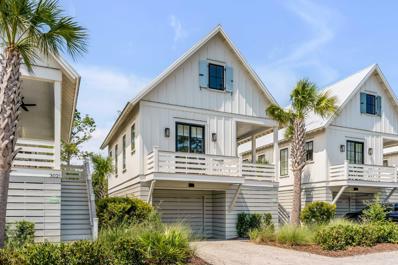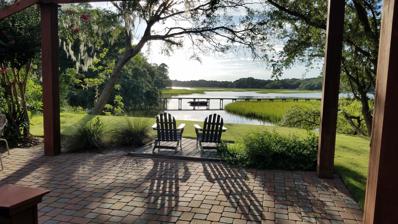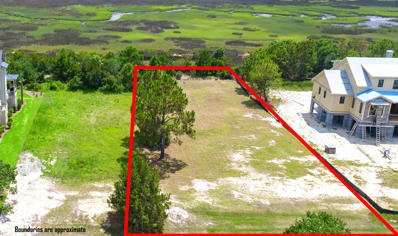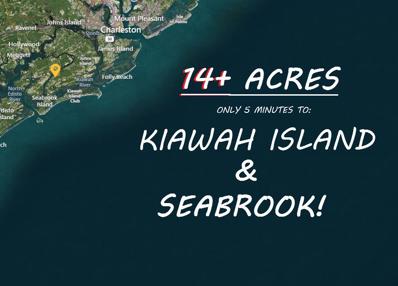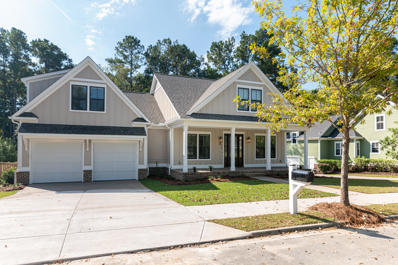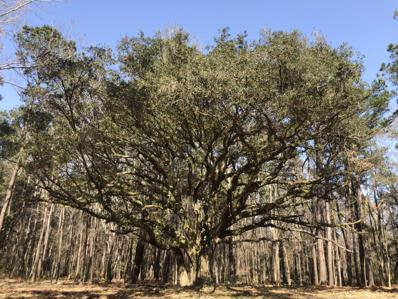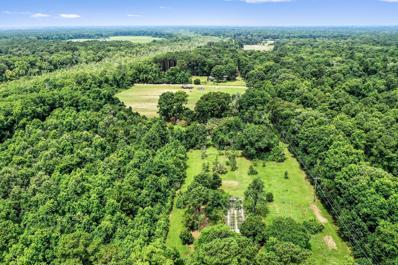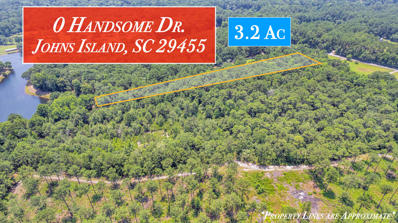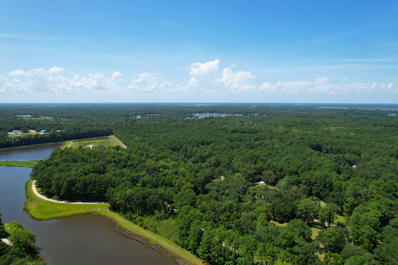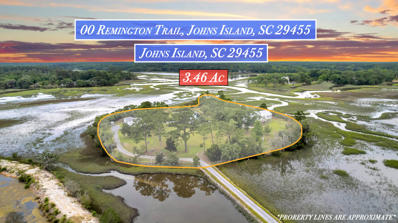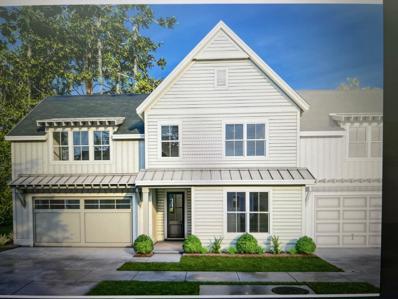Johns Island SC Homes for Rent
- Type:
- Single Family
- Sq.Ft.:
- 3,080
- Status:
- Active
- Beds:
- 5
- Lot size:
- 0.27 Acres
- Year built:
- 2018
- Baths:
- 3.00
- MLS#:
- 24020728
- Subdivision:
- Oakfield
ADDITIONAL INFORMATION
Welcome to your future home located in the highly desirable Oakfield subdivision of Johns Island, SC! This stunning 5-bedroom, 3-bathroom residence boasts over 3,000 square feet of thoughtfully designed living space. Enter into this beautiful corner lot property and you'll be greeted with ample spaces to live and entertain. Formal dining room, kitchen and living room are adorned with luxurious LVP flooring, creating an inviting atmosphere for family gatherings or cozy evenings at home. You'll also find a bedroom and full bath on the first floor, perfect for guests! Other key features downstairs are a large mudroom and office area off the garage entry, ample sized pantry as well as a Butler's Pantry with plenty of storage!The second floor hosts an expansive loft area, perfect for a game room, home office, or additional living space, and opens to a charming balcony overlooking the front yard - an ideal spot to enjoy your morning coffee or unwind after a long day. Retreat to the spacious master bedroom, which features dual walk-in closets, a stylish tray ceiling, and a luxurious ensuite bathroom equipped with Jack and Jill sinks and plenty of storage for all your needs. Three other bedrooms share a full bathroom off of the loft as well. Outside leads to your own private paradise, featuring a spectacular heated Saltwater Gunite sport pool complete with lounging areas on both sides, ideal for sunbathing or enjoying fun-filled pool days with friends and family. The backyard is a serene retreat, complete with a screened-in porch with adjoining patio, and a newly installed irrigation system for effortless outdoor maintenance. You'll love that this property does not require flood insurance, giving you peace of mind. Additionally, this home includes a huge garage with ample extra storage in the rear and a convenient utility sink, making it ideal for any hobbyist or those in need of additional organization. Don't miss the opportunity to make this exquisite property your own. Schedule a showing today and experience the perfect blend of comfort, luxury, and tranquility in this remarkable Johns Island home!
- Type:
- Single Family
- Sq.Ft.:
- 1,092
- Status:
- Active
- Beds:
- 3
- Lot size:
- 0.25 Acres
- Year built:
- 1962
- Baths:
- 1.00
- MLS#:
- 24020531
- Subdivision:
- Tremount
ADDITIONAL INFORMATION
Seller is giving a $3,000 credit for any updates the buyer desires! Welcome to 3020 Marlin Road, nestled in a GREAT location on Johns Island with NO HOA! This charming home has floor-to-ceiling windows that fill the living space in natural sunlight. Recently refinished kitchen cabinets, freshly painted porch, and a spacious fenced backyard. Short walk to Trophy Lakes (Charleston Aqua Park) as well as Whitney Lakes, making it easy to enjoy outdoor activities right from your doorstep.Only 15 minutes from Downtown Charleston and a short 20-minute drive to the stunning Kiawah Island or Folly Beach. Experience the best of island living with unparalleled convenience to dining and shopping. Does not require flood insurance. Can obtain a short term rental permit
- Type:
- Land
- Sq.Ft.:
- n/a
- Status:
- Active
- Beds:
- n/a
- Lot size:
- 0.31 Acres
- Baths:
- MLS#:
- 24020351
- Subdivision:
- Kiawah River
ADDITIONAL INFORMATION
Kiawah River is a new waterfront community with a carefully designed master plan that embraces the sea islands lifestyle. 2116 Boatwright Rd is your opportunity to build your dream home in Charleston and on the water. The large, spanish moss covered oak trees line the waters edge making the perfect, tranquil setting for your back porch. 2116 Boatwright is located on a quiet, waterfront street and is ready for someone to build their dream home. As residents of Kiawah River, you will enjoy active outdoor pursuits and proximity to Charleston. Guided by stewardship of the land, Kiawah River is situated on 2,000 acres and encompasses 20 miles of shoreline, a 100-acre working farm and abundant green space.The community combines residential, retail and hospitality offerings with custom and semi-custom homes featuring sea islands architecture. Enjoy the 20+ miles of trails, the community boat landing,, fresh produce from our farmers market, and a community that residents call home. Buyer pays Community Enhancement fee of 0.25% of sales price.
- Type:
- Single Family
- Sq.Ft.:
- 2,054
- Status:
- Active
- Beds:
- 3
- Lot size:
- 0.43 Acres
- Year built:
- 1960
- Baths:
- 2.00
- MLS#:
- 24020236
- Subdivision:
- Morris Acres
ADDITIONAL INFORMATION
Handyman Special** Welcome to this investment opportunity on Johns Island! No HOA, two detached 2-car garages with separate driveway access for each. Once garage has a unit above which could be converted to an ADU. This residence consists of a main house which is a 3/2 with bonus room. It features a second floor master suite with separate loft perfect for an office. Sold as-is, this house has had updated electrical, plumbing and HVAC rough-ins completed and have passed county inspections. This home is prepped for renovation and is ready to build your dream home or next portfolio producer.
- Type:
- Single Family
- Sq.Ft.:
- 2,798
- Status:
- Active
- Beds:
- 5
- Lot size:
- 0.23 Acres
- Year built:
- 2018
- Baths:
- 3.00
- MLS#:
- 24019235
- Subdivision:
- Woodbury Park
ADDITIONAL INFORMATION
Beautifully built ''Emerald'' home with stunning upgrades and additions offering 5-bedrooms with a spacious bonus room as the 5th bedroom or fantastic home theater. Enjoy a bright open floor plan and a stunning kitchen, perfect for the home gourmet and gatherings. There is also a bedroom suite conveniently located on the first level that is great for guests or those needing main level living. Thoughtful details and finishes add to the unique features throughout and make this home truly special. Fantastic 0.24-acre lot offers tons of privacy by being surrounded by 5.9 acres ofprotected woods on two sides and cornering to a peaceful pond. Nature lovers will adore the serene setting and large fenced backyard. Don't miss the chance to own this gem!
- Type:
- Single Family
- Sq.Ft.:
- 3,366
- Status:
- Active
- Beds:
- 5
- Lot size:
- 3.6 Acres
- Year built:
- 2007
- Baths:
- 4.00
- MLS#:
- 24018856
ADDITIONAL INFORMATION
Nestled in a serene, wooded enclave on Johns Island, this enchanting home and lot offers the space, tranquility, and upgrades you've been longing for. As you approach, you're greeted by a sprawling property adorned with majestic trees and a lush, natural setting. The charm of this residence is evident, with its vibrant plants, flowers, and an inviting large front porch perfect for soaking in the picturesque views. Step inside, and you're welcomed by gleaming engineered hardwood cherry flooring, elegant crown molding, an open floor plan, and an abundance of natural light. The living room is a radiant haven, bathed in sunlight. Journey further to discover the eat-in kitchen, a culinary dream with new stainless steel appliances, a stylish backsplash, ample cabinetry,a center island, and a breakfast bar with seating. The adjacent dining area opens to the new large deck and the stunning backyard, perfect for entertaining or quiet relaxation. The main level primary bedroom is a spacious retreat featuring a walk-in closet and a barn door leading to an en suite bath with a dual sink vanity and a large step-in shower. Two additional spacious bedrooms, a full bathroom, a laundry room, and a powder room complete the main level. Upstairs you'll find updated luxury vinyl plank flooring, two more bedrooms, and a beautifully appointed bathroom with a step-in shower. A huge newly converted 1319 sq ft bonus room/in-law suite, complete with a kitchenette, offers endless possibilities and can be accessed from inside the home or a separate exterior entrance. Additional noteworthy features include a fully encapsulated crawlspace, 2x6 framing, and a commercial grade tankless water heater. Perfectly positioned just 9 miles from Freshfields Village, 11.3 miles from Beachwalker Park, and 14.4 miles from downtown Charleston, this home is a rare find. Don't miss the chance to make it yours. *TMS #2610000066 and 2610000067 included in sale
- Type:
- Single Family
- Sq.Ft.:
- 1,550
- Status:
- Active
- Beds:
- 3
- Lot size:
- 0.5 Acres
- Year built:
- 1988
- Baths:
- 2.00
- MLS#:
- 24018833
- Subdivision:
- Brown Wood Road
ADDITIONAL INFORMATION
''BEAUTIFUL LOT'' INVESTORS, AWESOME LOCATION NEAR THE BEACHES House build had a Fie couple of months ago., Awesome potential to Build Back. Modular Home Approved in this Community!!!! Motivated Seller!!!! BOM Buyer Funds not available!
$1,025,000
3025 Southerly Way Johns Island, SC 29455
- Type:
- Single Family
- Sq.Ft.:
- 509
- Status:
- Active
- Beds:
- 1
- Lot size:
- 0.05 Acres
- Year built:
- 2022
- Baths:
- 1.00
- MLS#:
- 24018749
- Subdivision:
- Kiawah River
ADDITIONAL INFORMATION
Nestled within the exclusive enclave of Kiawah River, this charming Lowcountry cottage offers a rare opportunity to enjoy waterfront living at its finest along with all of the wonderful amenities offered, including easy water access, private pools, parks, walking trails, and more. One of only eleven cabins in The Bungalows, its prime location near the water's edge ensures breathtaking views and convenient access to the neighborhood's exceptional amenities.Designed by renowned decorator Amanda Lindroth, the light-filled cottage is being sold furnished and showcases a timeless Lowcountry aesthetic, meticulously furnished and adorned with shiplap details, vaulted ceilings, high-end fixtures, and ceruse oak flooring. The bedroom opens to the covered porch, designed to make the most ofthe riverfront views and breezes with a wet bar area complete with a beverage fridge. There is also a built-in desk nook and an adjoining bathroom with marble counters, custom tile, and a luxurious soaking tub set within the shower. On the other side of the cottage is the living space, which features a kitchen, dining space, and banquette, which doubles as a daybed. A second porch overlooks the tranquil river. The property has been rented and managed by Sewee Properties, making it an ideal investment opportunity. The waterfront community is designed in harmony with nature, boasting over 20 miles of walking trails, a riverfront landing with boat launch, and Farmstead Park with amenities like pickleball and tennis courts, an athletic field and a playground. At the heart of community life is the Spring House Amenity Center, featuring a junior Olympic-size pool, an adult pool, full-service kitchen, shaded bar, cabanas, hot tub, and outdoor fireplaces. You will also enjoy the agricultural component of the neighborhood, which includes the Kiawah River Farm and Goatery, and a second park with community tables, grills, fireplaces, a picnic pavilion, dog park, and more. The neighborhood is located minutes from Freshfields Village, Bohicket Marina, Kiawah and Seabrook Islands, and a 45 minute drive to historic downtown Charleston.
- Type:
- Single Family
- Sq.Ft.:
- 1,909
- Status:
- Active
- Beds:
- 3
- Lot size:
- 0.05 Acres
- Year built:
- 2019
- Baths:
- 3.00
- MLS#:
- 24018630
- Subdivision:
- Marshview Commons
ADDITIONAL INFORMATION
Welcome to Marsh View Commons, a relaxed community settled in the heart of John's Island, overlooking the scenic views of the Lowcountry marshlands. This spacious townhome is ideal for all lifestyles, with plenty of space for entertaining, featuring a natural and bright open floor plan with 3 bedrooms, 2.5 bathrooms, and an open garage with room for 2 cars built under the living space. The kitchen is large and luminous with natural light and upon entrance, a grand island that transitions perfectly into the expansive family room. Off of the family room is a substantially sized balcony measuring at 10' x 17', with plenty of room for resting or entertaining. The primary suite, located on the second floor, features abundant space with a full bathroom with a large tiled shower , and a......arge walk-in closet. Additionally located on the second floor are two secondary bedrooms that each have easy access to a bathroom as well as a laundry room. Marsh View Commons is a wonderful community to live in, while being only minutes away from Downtown Charleston, West Ashley, Kiawah and Seabrook Islands. This community of neighbors also offers a private pool and clubhouse steps away from the home. Come today to see!
- Type:
- Single Family
- Sq.Ft.:
- 3,366
- Status:
- Active
- Beds:
- 5
- Lot size:
- 1.8 Acres
- Year built:
- 2007
- Baths:
- 4.00
- MLS#:
- 24018463
ADDITIONAL INFORMATION
Nestled in a serene, wooded enclave on Johns Island, this enchanting home offers the space, tranquility, upgrades and rental opportunities! The charm of this residence is evident, with its vibrant plants, flowers, and an inviting large front porch perfect for soaking in the picturesque views to include the tranquil adjacent lot which can be purchased with the property. The interior of the property boasts gleaming engineered hardwood cherry flooring, elegant crown molding, an open floor plan, and an abundance of natural light. The living room is a radiant haven, bathed in sunlight. Journey further to discover the eat-in kitchen, a culinary dream with new stainless steel appliances, a stylish backsplash, ample cabiample cabinet space, a center island, and a breakfast bar with seating. The adjacent dining area opens to the new large deck and the stunning backyard, perfect for entertaining or quiet relaxation. The main level primary bedroom is a spacious retreat featuring a walk-in closet and a barn door leading to an en suite bath with a dual sink vanity and a large step-in shower. Two additional spacious bedrooms, a full bathroom, a laundry room, and a powder room complete the main level. The upstairs is a huge newly converted 1319 sq.ft. bonus room/ apartment perfectly set-up for rental opportunity. It includes a kitchen, two bedrooms, luxury vinyl plank flooring, two bedrooms, a well-appointed bathroom with a step-in shower, plumbed laundry area and plenty of storage spaces. Additional noteworthy features include a fully encapsulated crawlspace, 2x6 framing, and a commercial grade tankless water heater. Perfectly positioned just 9 miles from Freshfields Village, 11.3 miles from Beachwalker Park, and 14.4 miles from downtown Charleston, this home is a rare find. Don't miss the chance to make it yours. *Option to purchase an adjacent 1.8 acre lot for a total of 3.6 acres.
- Type:
- Single Family
- Sq.Ft.:
- 1,575
- Status:
- Active
- Beds:
- 3
- Lot size:
- 0.42 Acres
- Year built:
- 2022
- Baths:
- 3.00
- MLS#:
- 24017898
- Subdivision:
- Johns Island
ADDITIONAL INFORMATION
Charming New Construction Home on Johns Island - No HOA!Welcome to your dream home nestled among majestic live oaks on Johns Island! This stunning new construction, built in 2022, offers the perfect blend of modern amenities and serene island living. Situated on a spacious .43-acre lot with no HOA restrictions, this 3-bedroom, 2.5-bathroom home provides ample space and privacy for you and your family.Key Features:Spacious Living: 1,575 sq. ft. of thoughtfully designed living space with an open floor plan perfect for entertaining and everyday living.Outdoor Oasis: Enjoy the expansive, fully fenced backyard complete with a charming outdoor pavilion and a practical shed, ideal for storage or hobbies.Modern Amenities: The heart of the home features a beautiful linear gas fireplace, providing a cozy ambiance for relaxing evenings. Elegant Finishes: Quartz countertops and luxury vinyl plank (LVP) flooring downstairs offer durability and style throughout the home. Bedrooms & Baths: Three spacious bedrooms, including a master suite, and two and a half well-appointed bathrooms ensure comfort and convenience for all. Natural Beauty: Surrounded by huge live oaks, this property provides a tranquil and picturesque setting, perfect for enjoying the natural beauty of Johns Island. Don't miss this rare opportunity to own a piece of paradise with all the modern comforts and no HOA restrictions. Schedule your showing today and experience the best of island living! ***House has irrigation as well!
- Type:
- Other
- Sq.Ft.:
- 1,000
- Status:
- Active
- Beds:
- n/a
- Year built:
- 2024
- Baths:
- MLS#:
- 24017532
ADDITIONAL INFORMATION
Introducing Charleston Toy Box - Your Ultimate Luxury Vehicle Condo Community! Discover the pinnacle of car and toy storage right here in the heart of Charleston. Charleston Toy Box is the newest and most exclusive luxury vehicle condo community, strategically located just minutes away from Downtown Charleston, Kiawah, & Seabrook. When it comes to high-quality, cutting-edge storage solutions, Charleston Toy Box stands out as the undisputed leader in Charleston County. Nestled within a highly secure, gated facility, this remarkable vehicle storage community redefines convenience and luxury. But that's not all; it offers a lifestyle that transcends the ordinary. Here's what sets Charleston Toy Box apart:Unmatched Quality: Our car condos are the epitome of luxury, featuring top-of-the-line craftsmanship and cutting-edge design. We've spared no expense in creating a space that truly stands out. Secure and Serene: Enjoy peace of mind with 24/7 security in a gated community that ensures your valuable toys are safe and sound. Community Amenities: Charleston Toy Box is not just a storage facility; it's a lifestyle. Take advantage of the Great Lawn for events, a dedicated Pit Stop for gatherings, and numerous shared amenities that transform your storage space into a destination. Climate-Controlled Comfort: Our condominiums are maintained in a climate-controlled environment to ensure your vehicles and toys are preserved in optimal condition. Full electrical and plumbing are available for your convenience. Customization Options: Tailor your storage space to suit your unique needs. Choose from a range of options, including enormous fans, mezzanine levels, finished floors, security cameras, keyless entry, auto turntables, and more. Share with Friends: Charleston Toy Box isn't just about storage; it's about sharing your passion with like-minded enthusiasts. Invite friends and fellow collectors to admire your prized possessions in this remarkable environment. Whether you're a dedicated car enthusiast, a proud boat owner, or an adventurous RV traveler, Charleston Toy Box provides the ultimate haven for securely storing your cherished toys. Here, your passions meet unmatched luxury and security. Don't miss this opportunity to experience a new level of storage and camaraderie. Contact us today to reserve your space at Charleston Toy Box and become a part of this exclusive community. Your toys deserve nothing less than the best!
$2,830,000
3610 Legareville Road Johns Island, SC 29455
- Type:
- Single Family
- Sq.Ft.:
- 5,299
- Status:
- Active
- Beds:
- 6
- Lot size:
- 3.4 Acres
- Year built:
- 1989
- Baths:
- 6.00
- MLS#:
- 24017335
- Subdivision:
- Matthews
ADDITIONAL INFORMATION
NEW ROOF!! 50 year architectural shingle roof with transferable guarantee. Nestled among the majestic Grand Oaks of Johns Island on the banks of the picturesque Abbapoola Creek is a gated, private sanctuary on beautifully landscaped 3.4 acres with two well-appointed homes, private dock with boatlift, 2150 sq. ft. workshop/barn and no HOA fees known as The Coastal Palms Estate. Drive thru the lighted stone egret pillars and palm trees to the gated entrance, down the fence lined driveway, past the workshop/barn, serene grand oaks and gardens and the half-court basketball court to the spacious custom home and guest home situated right on the Abbapoola with breathtaking views!The 4000 sq. ft. main home features a spacious open floor plan with expansive water views from the kitchen, porch,living room, dining room, and master bedroom. The custom mahogany glass etched egret front door welcomes you to a secure and spacious foyer. The kitchen, dining, living area, porch and primary bedroom open to stunning views of the water. The large primary suite is on the main floor and provides a custom built closet, a separate space for office (or nursery or create another closet), and a spacious spa primary bathroom with deep Jacuzzi tub, steam shower, and dual copper sinks built into a beautiful vanity with granite countertop. Also on the Main is a second bedroom overlooking the secret garden with egret water fountain. Completing the first floor is another full bathroom with tile floor and shower with seat, and the half bath. The kitchen is truly a chefs dream with 48" Thermador gas range w/ two ovens and heat lamps, subzero refrigerator, two drawer dishwasher, oversize granite island with sink and seating area, undercounter drawer microwave and built-in wine cooler. Custom built pull out spice racks, pots/pans organizers, deep wide stainless sink and separate area for coffee, toast or drinks with its own undercounter refrigerator/freezer and hidden coffee bar. Just off the kitchen, is a movie room with sliding barn doors and a spacious screened in porch. Designed for low country entertainment, you will find a custom built tiger wood oyster table under the oaks overlooking the water; or roast marshmallows in the firepit or make your own pizza in the custom built stone pizza oven. Upstairs you find another complete living space with two additional bedrooms, dinette area, refrigerator, built in cabinets and microwave, and a full bath with tile floor and shower and granite top vanity. Other main home amenities include, large pergola covered entertainment area with outdoor lighting, a tankless hot water heater, a 500 gallon in ground propane tank, irrigation system, 2 car garage and 3 car carport, gardens and two water fountains. The Guest Home: Invite guests, relatives or aging parents to stay in the 1299 sq.ft. guest home which is handicap accessible and was designed to provide independent living accommodations. This 2 bedroom, 2 bath is all hardwood floors, tile bathrooms and granite countertops. The primary shower and bathroom is designed for wheelchair accessibility with one lowered sink and a curbless shower. And not to be forgotten, you have a 2150 sq ft workshop/barn which gives you lots of options as it comes with electricity, water and concrete floors. Two fence paddocks can be found surrounding the barn/ Whether hosting a gathering for an oyster roast, making pizza, sitting by the fire, playing basketball, going out for boat ride, or strolling the waters in the kayaks; you are sure to enjoy all this amazing property has to offer. This truly is a rare find.
- Type:
- Land
- Sq.Ft.:
- n/a
- Status:
- Active
- Beds:
- n/a
- Lot size:
- 0.62 Acres
- Baths:
- MLS#:
- 24017307
- Subdivision:
- Rushland Plantation
ADDITIONAL INFORMATION
Striking sunset views from one of the larger marshfront lots in the neighborhood! Rushland is a serene coastal enclave surrounded by the Intracoastal waterway and tidal marshes. There is an easement on the left side, to give you an even larger lot feel. The owner has stunning house plans that are almost complete (still time for a new owner to make changes) and have already been approved by the ARB. Plans can convey with an acceptable offer. Amenities galore in the neighborhood featuring a community pool, playpark, cabana, and dock on the Intracoastal waterway.
- Type:
- Land
- Sq.Ft.:
- n/a
- Status:
- Active
- Beds:
- n/a
- Lot size:
- 14.18 Acres
- Baths:
- MLS#:
- 24017304
ADDITIONAL INFORMATION
****ATTENTION BUILDERS / INVESTORS / LAND ENTHUSIASTS!!**** 14+ ACRES W/ BRICK & IRON GATE ENTRANCE! - HIGH BUILDABLE LAND!! -- PROPOSED DEVELOPMENT OPPORTUNITY! -- Possible 14+/- lot subdivision! or, Family Compound!, Horse Farm!, Sky is the limit!! - ****Boundary Survey, Tree Survey, Homesite Survey, Proposed Development Sketch, & Septic Letter ALL available and attached (See DOCUMENTS) -- Offers being accepted NOW! --- Very close to Kiawah & Seabrook Islands, as well as Freshfields Shopping!! And only minutes to HISTORIC DOWNTOWN CHARLESTON, SC!! -- Property consists of two(2) TMS#'s (215-00-00-020 & 215-00-00-022) -- X FLOOD ZONE!! - (Zone Density is 1 home per Acre, per Charleston County)****Please Note! -- ALL the information we have been able to obtain from the sellers, and any/all third-party organizations, including but not limited to city/county and other entities, has been posted to this MLS (under "Documents"). If you do not see the item in question (Plat, Survey, Wetlands JD's, Elevation Cert, Etc., it is because we do NOT have them. -- Unless specifically noted, these items in question, will be the buyer's responsibility, either during the DD period or post-closing. Thank you.
- Type:
- Single Family
- Sq.Ft.:
- 2,600
- Status:
- Active
- Beds:
- 4
- Lot size:
- 1.91 Acres
- Year built:
- 2024
- Baths:
- 3.00
- MLS#:
- 24016898
ADDITIONAL INFORMATION
Location, Location, Location! Build your dream home on this beautiful, wooded property just 14 miles from downtown Charleston! This 2600+ square foot custom, proposed construction. Set on a private, wooded lot and packed full of high-end, hand picked finishes! Home includes an office and the 4TH bedroom is a FROG with full bathroom and closets that can be a perfect MIL or guest suite! Loaded with beautiful features! Finishes, colors and selections can be customized. Pictures are of a previously built home (same floorplan) that the Builder did in another local area. Please inquire for more details! The list price of this proposed construction reflects this beautiful home by Ragland Homes including the lot, which is purchased separately. (see MLS 24016886)Customize your new build and discuss additional options with your builder. More house plans available! Final price and square footage may vary depending on options selected. 1.914 acres in a prime Johns Island location with an address on Srevir St. Enjoy the abundant wildlife and the serenity of your surroundings. This lot has a massive, picturesque Live Oak that is stunning. With a 102 inch diameter trunk, this tree is approximately 400 years old! Getting off the island is a breeze with a quick left turn at Main Rd.and just a quick 5 min. drive to Highway 17! Conveniently located 2 miles from the John P. Limehouse Boat Landing and 25 minutes to Kiawah Island Beaches. This lot is partially cleared with a septic permit in hand, an approved water meter with St. Johns Water and NO HOA! In addition, the water tap fee has already been paid! Lots of prep work has gone into making this lot ready to build your home. And you can rest easy knowing your property is in a minimal risk flood zone. Build your home at ground level, if desired, and flood insurance is optional. Additional lots are available to suit your needs!
- Type:
- Land
- Sq.Ft.:
- n/a
- Status:
- Active
- Beds:
- n/a
- Lot size:
- 1.91 Acres
- Baths:
- MLS#:
- 24016886
ADDITIONAL INFORMATION
Location, Location, Location! Build your dream home on this beautiful, wooded property just 14 miles from downtown Charleston! 1.914 acres in a prime Johns Island location with an address on Srevir St. Enjoy the abundant wildlife and the serenity of your surroundings. This lot has a massive, picturesque Live Oak that is stunning. With a 102 inch diameter trunk, this tree is approximately 400 years old! Getting off the island is a breeze with a quick left turn at Main Rd.and just a quick 5 min. drive to Highway 17! Conveniently located 2 miles from the John P. Limehouse Boat Landing and 25 minutes to Kiawah Island Beaches. This lot is partially cleared with a septic permit in hand, an approved water meter with St. Johns Water and NO HOA! In addition, the water tap fee has already been paidLots of prep work has gone into making this lot ready to build your home. And you can rest easy knowing your property is in a minimal risk flood zone. Build your home at ground level, if desired, and flood insurance is optional.
- Type:
- Land
- Sq.Ft.:
- n/a
- Status:
- Active
- Beds:
- n/a
- Lot size:
- 6 Acres
- Baths:
- MLS#:
- 24016802
ADDITIONAL INFORMATION
Six-acre property on the south side of Johns Island with 350-foot buffered frontage on scenic River Road. Mostly in a high ''shaded x'' zone, this land offers cleared space in the front portion and wooded habitat in the back. The presence of an old greenhouse, vineyard trellis, and two old wells provide a foundation for a hobbyist farmer or potential build project. This would make for a great residential parcel that has peace and privacy as well as large neighboring parcels. Conveniently located just 8 minutes from Freshfields Village and Kiawah Island, and still within easy reach of Downtown Charleston.
- Type:
- Land
- Sq.Ft.:
- n/a
- Status:
- Active
- Beds:
- n/a
- Lot size:
- 3.2 Acres
- Baths:
- MLS#:
- 24016707
- Subdivision:
- Johns Island
ADDITIONAL INFORMATION
Discover the perfect canvas for your dream home on this sprawling 3.2-acre parcel of prime land. Located in an up-and-coming area, this raw land offers endless possibilities for customization and development. Nestled in a serene setting, the property boasts ample space for a luxurious residence, lush gardens, and outdoor living spaces. Surrounded by picturesque landscapes and mature trees, it provides a peaceful retreat from the hustle and bustle. The versatile terrain, featuring a mix of flat and gently rolling land, is ideal for various building options and landscaping designs. Additionally, with easy access to essential utilities, the building process will be seamless and efficient.This property is a rare find, offering a unique opportunity to build the home of your dreams in a highly sought-after location. Don't miss your chance to own a piece of paradiseschedule your visit today!
$1,125,000
1089 Saltwater Circle Johns Island, SC 29455
- Type:
- Single Family
- Sq.Ft.:
- 3,702
- Status:
- Active
- Beds:
- 5
- Lot size:
- 0.28 Acres
- Year built:
- 2024
- Baths:
- 4.00
- MLS#:
- 24016528
- Subdivision:
- Cordgrass Landing
ADDITIONAL INFORMATION
September Completion. Discover waterfront living at its finest in this exceptional 5-bedroom, 4-bathroom home situated on the picturesque shores of Rantowles Creek. Offering direct access to the Stono River via a community dock, this property provides a unique opportunity to enjoy boating, fishing, and serene water views right from your doorstep. Gourmet chef's kitchen equipped with top-of-the-line appliances, custom cabinetry, and a center island, perfect for culinary enthusiasts and entertaining guests. Four full bathrooms, beautifully appointed with upscale fixtures and finishes, providing convenience and comfort for residents and guests alike. Expansive covered porch and patio areas overlooking the creek, ideal for outdoor dining, lounging, and enjoying breathtaking sunset views.
- Type:
- Land
- Sq.Ft.:
- n/a
- Status:
- Active
- Beds:
- n/a
- Lot size:
- 17.7 Acres
- Baths:
- MLS#:
- 24016161
ADDITIONAL INFORMATION
Charming 17.7-Acre Property on Johns Island: An Exceptional Investment Opportunity. Overview - Nestled in the serene and private enclave of Johns Island, this remarkable 17.7-acre wooded property offers an unparalleled opportunity for discerning buyers. Bordered by the tranquil Kinsey Borrow Pit/Lake and Dominion Energy, this land ensures incredible privacy and natural beauty. Whether you envision a single dream home, multiple residences, a family estate, or a savvy investment for future development, this property caters to a myriad of possibilities. - Key Features - Size and Privacy - Expansive 17.7-acre plot providing abundant space and seclusion - Natural Beauty - Grand Live Oaks and scenic trails weave through theproperty, creating a picturesque setting. Zoning - Currently zoned 'Rural Residential,' offering flexibility for various residential developments. One lot per 3 acres. - Utilities and Infrastructure - The owner advises the first parcel (280-00-00-090) is equipped with electricity, two wells, and a septic system. - Accessibility - Conveniently located minutes from downtown Charleston, beautiful area beaches, county parks, and boat landings. - No HOA - Enjoy the freedom of no Homeowners Association restrictions. - Development Potential - Single or Multiple Residences: Ideal for constructing a luxurious primary residence or developing multiple homes. - Family Estate - Perfect for creating a family compound where privacy and space are paramount. - Future Development - Attractive investment potential for future development given the growing demand for residential properties in the area. - Planning and Setbacks - Setbacks: As obtained from the Charleston County Planning office, Front: 50 feet, Sides: 15 feet, Back 30 feet. - Location - Proximity to Charleston - A short drive to downtown Charleston, allowing for easy access to urban amenities while enjoying the tranquility of rural living. - Nearby Attractions - Close to area beaches, county parks, and boat landings, offering endless outdoor recreation opportunities. Conclusion - Don't miss out on this unique chance to own a piece of paradise on Johns Island. This property's combination of size, privacy, and versatile potential makes it a rare find in an area renowned for its natural beauty and charm. Whether for immediate development or as a long-term investment, this land represents a fantastic opportunity to build your dreams in a prime location. Contact your agent today to schedule a viewing and explore the endless possibilities that this extraordinary property has to offer.
- Type:
- Land
- Sq.Ft.:
- n/a
- Status:
- Active
- Beds:
- n/a
- Lot size:
- 3.46 Acres
- Baths:
- MLS#:
- 24015748
ADDITIONAL INFORMATION
Imagine stepping onto your very own panoramic 3.46-acre slice of heaven on Johns Island, a private enclave where time slows and tranquility reigns. This unique offering combines two expansive lots into one extraordinary property. Remington Island is surrounded by the tidal Pine Creek which feeds into Church Creek - a view you can see from the island. The causeway leads you onto the ultra exclusive property which features soft rolling hills and a beautiful pond - meticulously maintained and well-cared for. The island is host to natural wildlife, gorgeous mature trees, and unrivaled sunrises and sunsets. Picture your dream home nestled within this sanctuary. Whether it's a grand estate, a charming cottage, or a sleek modern retreat, Remington Island is as unique as it is beautiful.The possibilities are as limitless as the horizon. Envision lush gardens bursting with color, expansive outdoor living areas perfect for entertaining, and private docks that stretch into the tranquil waters, inviting endless adventures. As the sun sets, casting golden hues across the sky, the island transforms into a haven of peace. Each evening, watch as the stars emerge, undisturbed by city lights, blanketing the night with their brilliance. This is a place where you can truly disconnect, finding solace in the simplicity and beauty of nature. Despite its seclusion, this island paradise is not isolated. Located on John's Island, you'll enjoy the perfect blend of seclusion and accessibility. Essential amenities and the vibrant Charleston community are just a short drive away, offering a harmonious balance of solitude and connection. Here, you have the freedom to design a lifestyle that is uniquely yours, blending privacy with the occasional embrace of civilization. Seize this rare chance to own a piece of paradise on John's Island. This extraordinary 3.46-acre private island is a canvas awaiting your vision. Transform it into your personal sanctuary, where every day is a testament to the art of living beautifully. Your dream oasis awaitsembrace the journey and let your imagination soar.
- Type:
- Single Family
- Sq.Ft.:
- 2,731
- Status:
- Active
- Beds:
- 3
- Lot size:
- 0.1 Acres
- Year built:
- 2024
- Baths:
- 3.00
- MLS#:
- 24015705
- Subdivision:
- Hayes Park
ADDITIONAL INFORMATION
*NEVER BEFORE SEEN NEW CONSTRUCTION ON JOHNS ISLAND! Welcome to HAYES PARK Johns Island's only pedestrian-scale community that elevates your lifestyle by integrating innovative residences and a thriving village marketplace. Located halfway between downtown Charleston and Kiawah Island where residents enjoy coveted island living with charming shops, eateries and boutiques all within footsteps from your front door! The ROVINGTON A at 2731 SF is built for easy living! This 3 bedroom/2.5 bath home features an open flow floorplan and the primary bedroom suite on the first floor. There are 2 bedrooms that share a bathroom on the second floor and a large loft . Spacious 9 foot ceilings on both the first and second floors.Below is an overview and ask your agent for additional information or a copy of the Look Book for the home. INTERIOR FEATURES - LVT floors throughout first floor, Interior stair treads to compliment floors, Matte Black door hardware and 5 Panel Doors. KITCHEN FEATURES: Frigidaire gas cooktop with stainless steel hood, wall oven with microwave above and dishwasher. Counters are quartz with tile backsplash. Ellis Pina Colada soft close cabinets with a undermount stainless sink with a Trinsic stainless faucet. PRIMARY BEDROOM & BATHROOM: LVT floors in the bedroom and bathroom and a walk-in tile shower with frameless glass shower door. Quartz counters with stainless faucets. GUEST BATHROOMS - Beautiful options with Quartz countertops and tile flooring. ENERGY SAVINGS FEATURES: tankless water heater, programmable thermostats, single hung low-E windows, 16 SEER Lennox HVAC with variable speed. Private fenced in backyard complete with lush landscaping. Attached TWO car garage.
- Type:
- Land
- Sq.Ft.:
- n/a
- Status:
- Active
- Beds:
- n/a
- Lot size:
- 2.05 Acres
- Baths:
- MLS#:
- 24015680
- Subdivision:
- Humbert
ADDITIONAL INFORMATION
Great opportunity to build your dream home on this large lot...Lots of new restaurants on Johns island to explore...
$2,350,000
2151 River Road Johns Island, SC 29455
- Type:
- Single Family
- Sq.Ft.:
- 4,222
- Status:
- Active
- Beds:
- 5
- Lot size:
- 1.22 Acres
- Year built:
- 2024
- Baths:
- 6.00
- MLS#:
- 24014749
ADDITIONAL INFORMATION
NOW UNDER CONSTRUCTION for Spring Delivery. Pictures are of 2147 River Road as examples. 2151 Will be dark Grey/Black exterior. Experience luxury living at its finest with this exceptional 1.2-acre estate nestled on Johns Island, just a stone's throw away from downtown Charleston, pristine beaches, and an array of dining and shopping options. Crafted by the renowned Diament Building Corp, this new custom home draws inspiration from the historic Sullivans Island officers quarters, promising timeless elegance and modern comforts. This meticulously designed home spans two stories and encompasses 4,222 sq. ft, featuring five bedrooms, five and a half baths, and a stunning custom pool, offering the ultimate retreat for relaxation and entertainment.The first floor boasts 7 ½ inch white oak floors throughout, creating a warm and inviting ambianceThe chef's kitchen, adorned with Thermador appliances and quartz countertops, seamlessly flows into the light filled family room with a gas fireplace, serving as the perfect gathering space for family and friends. Luxurious amenities abound, with plumbing fixtures by Brizo and Kohler, a scullery with additional appliances and a wine refrigerator, and a wood-burning fireplace in the open living-dining room adding to the home's allure. Hurricane impact-rated doors and Anderson windows lead to a spacious screened porch overlooking the expansive yard and concrete pool with a travertine deck, offering a serene outdoor oasis for enjoying Charleston's mild climate year-round. With five large bedrooms, including an ensuite bedroom on the first floor and the primary suite and three additional ensuite bedrooms on the second floor, this home provides ample space and privacy for all occupants. The primary suite features vaulted ceilings, Two walk-in custom closets, and a luxurious primary bath with a "Wet Room" showcasing a large soaking tub, shower, and double vanities, all adorned with custom tile flooring. Enjoy added privacy with no HOA or regime fees, and rest assured knowing that this property is located in an X flood zone, eliminating the need for flood insurance. Customize your dream home with the option to select paint colors, fixture upgrades, and more. Contact us today to explore this unparalleled opportunity to create your personal estate in the heart of the Low Country. Additional building specifications and plans available upon request.

Information being provided is for consumers' personal, non-commercial use and may not be used for any purpose other than to identify prospective properties consumers may be interested in purchasing. Copyright 2024 Charleston Trident Multiple Listing Service, Inc. All rights reserved.
Johns Island Real Estate
The median home value in Johns Island, SC is $697,290. This is higher than the county median home value of $511,600. The national median home value is $338,100. The average price of homes sold in Johns Island, SC is $697,290. Approximately 55.06% of Johns Island homes are owned, compared to 11% rented, while 33.94% are vacant. Johns Island real estate listings include condos, townhomes, and single family homes for sale. Commercial properties are also available. If you see a property you’re interested in, contact a Johns Island real estate agent to arrange a tour today!
Johns Island, South Carolina has a population of 21,990. Johns Island is less family-centric than the surrounding county with 20.81% of the households containing married families with children. The county average for households married with children is 28.39%.
The median household income in Johns Island, South Carolina is $94,298. The median household income for the surrounding county is $70,807 compared to the national median of $69,021. The median age of people living in Johns Island is 50.2 years.
Johns Island Weather
The average high temperature in July is 89.8 degrees, with an average low temperature in January of 39.3 degrees. The average rainfall is approximately 48.3 inches per year, with 0.4 inches of snow per year.

