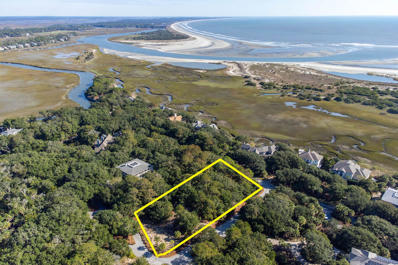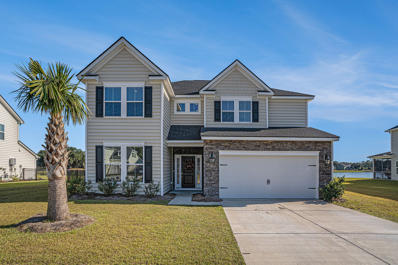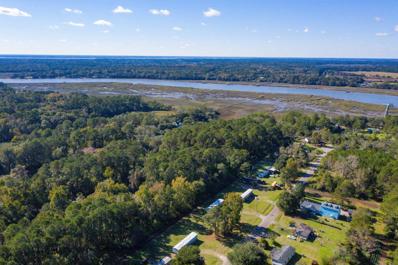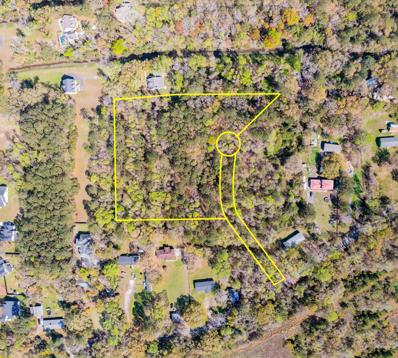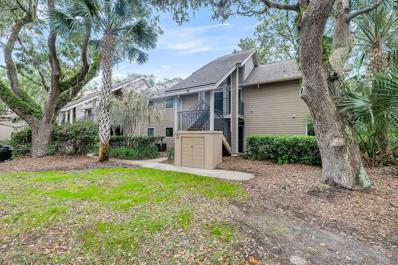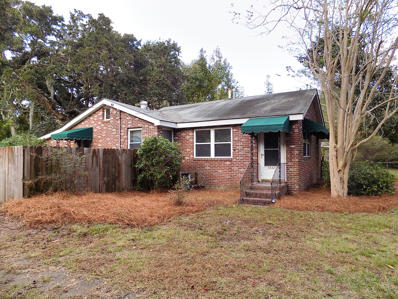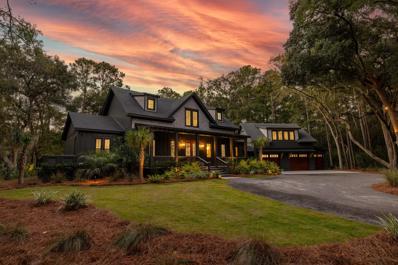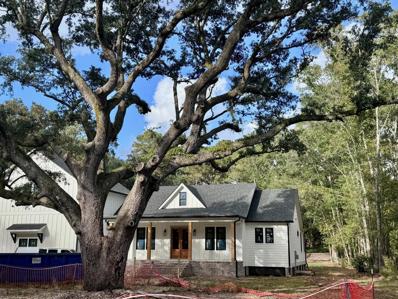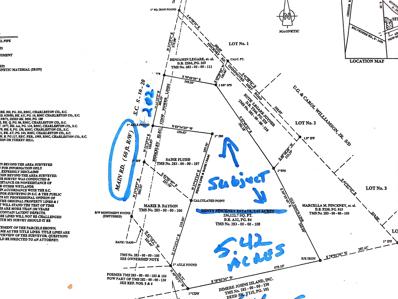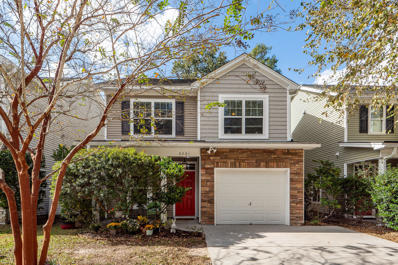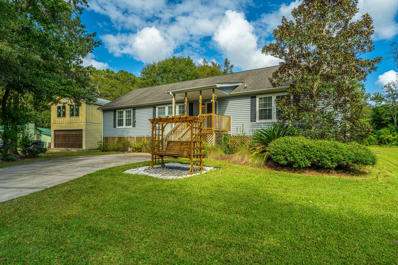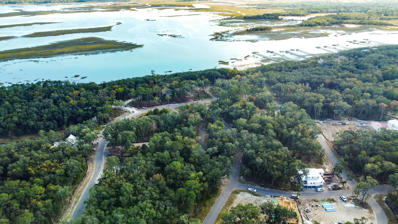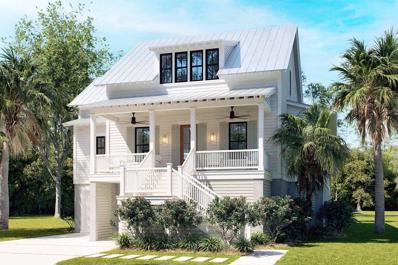Johns Island SC Homes for Rent
- Type:
- Single Family
- Sq.Ft.:
- 1,107
- Status:
- Active
- Beds:
- 2
- Year built:
- 2002
- Baths:
- 2.00
- MLS#:
- 24028834
- Subdivision:
- Twelve Oaks
ADDITIONAL INFORMATION
Beautiful dual master suite condo located on desirable Johns Island. Just a short distance to downtown Charleston and Folly Beach. Large bathrooms with garden tubs and walk-in closets in both bedrooms. Dining and living area are open and inviting underneath a contemporary tray ceiling. The porch adds to the charm of this top floor condo with beautiful wooden views. Just steps away from the Pool, BBQ, and Fitness area add to the easy living of this peaceful community. Come see why #933 at Twelve Oaks is right for you. Schedule your showing today!
- Type:
- Land
- Sq.Ft.:
- n/a
- Status:
- Active
- Beds:
- n/a
- Lot size:
- 1.27 Acres
- Baths:
- MLS#:
- 24028836
- Subdivision:
- Seabrook Island
ADDITIONAL INFORMATION
Nestled amidst the natural beauty of exclusive Ocean Pointe, 1111 Ocean Forest is a 1.27-acre homesite that offers an opportunity to create a custom residence that reflects your vision of luxury and elegance with the potential for ocean and marsh views. The corner homesite is ideal for nature enthusiasts, as you have two nature trails steps away. One trail is a 1/2 mile boardwalk through wax myrtle covered dunes and along the marsh, connecting to a beach access boardwalk. The other crosses old dunes towards a lookout point with a panoramic view of the marsh and Cap'n Sams Creek. The property owner's pool and North Beach access boardwalk are only a short walk away. Tree and Topo Survey available. Residents of Seabrook Island enjoy living in a serene, natural, private ocean-sidecommunity with ultimate security, world-class amenities and a life of social and sporting abundance. Amenities include two championship golf courses- Willard Byrd designed Ocean Winds and Robert Trent Jones, Sr. designed Crooked Oaks-, a tournament grade tennis center, pickle ball courts, full-service equestrian center, fitness and aquatics complex, long unspoiled beaches, a seasonal variety of indoor and outdoor dining venues for lunch, dinner and your own private events of any size. Also located on the island proper are Freshfields Village and Bohicket Marina. Located between Seabrook Island and Kiawah Island, Freshfields Village is an impressive spot for shopping, fine and casual dining, convenient services and family-friendly outdoor events. Bohicket Marina is a full-service marina with 200 wet slips, 114 dry storage slips, a quaint market and wonderful restaurants and shops. Contribution to capital within P.U.D. upon the initial sale and resale is 1/2 of 1% of the sale price. Buyer responsible for a $250 transfer fee at closing. Purchase also requires membership to the Seabrook Island Club.
- Type:
- Single Family
- Sq.Ft.:
- 2,392
- Status:
- Active
- Beds:
- 4
- Lot size:
- 0.16 Acres
- Year built:
- 2021
- Baths:
- 3.00
- MLS#:
- 24028802
- Subdivision:
- Oakfield
ADDITIONAL INFORMATION
Welcome home to this stunning 4-bedroom, 2.5-bath residence in the desirable Oakfield Subdivision on Johns Island! Situated on a beautiful corner lot with meticulously maintained landscaping, this home radiates curb appeal and comfort. Step into the inviting foyer that opens to a spacious, open-concept living area, complete with a charming shiplapped electric fireplace -- ideal for cozy evenings.The kitchen is truly a chef's delight, featuring ample cabinet and counter space, granite countertops, a marble tile backsplash, a gas range, and a large island with room for seating. Whether cooking for a crowd or an intimate gathering, this kitchen has everything you need. The main level also includes a dedicated office with French doors for privacy, and a convenient mudroom just off thegarage. The garage itself is a standout with finished floors, an electric car charger, and plenty of storage. Upstairs, a versatile loft provides the perfect space for a playroom, home theater, or additional living area. The luxurious master suite offers a serene retreat with a huge walk in closet and an en suite bath featuring a double vanity, garden tub, walk-in shower, and private water closet. Three additional bedrooms upstairs and a hall bathroom provide ample room for family and guests. Outside, the beautifully landscaped backyard features a covered patio and raised garden beds, perfect for cultivating your own herbs or vegetables. Beautiful outdoor lighting installed designed to highlight the landscaping at night. This home is a rare find schedule your showing today!
- Type:
- Single Family
- Sq.Ft.:
- 3,555
- Status:
- Active
- Beds:
- 4
- Lot size:
- 0.29 Acres
- Year built:
- 2023
- Baths:
- 3.00
- MLS#:
- 24028734
- Subdivision:
- St. Johns Lake
ADDITIONAL INFORMATION
Welcome to the heart of lakeside luxury at St. John's Lake! This exquisite 4-bedroom, 3-bath home offers the best of both worlds: expansive living spaces and exclusive lakefront access. Set against a breathtaking 62-acre stocked lake, this property is ideal for those who cherish water activities and serene views. Imagine mornings spent fishing, afternoons paddling in a kayak across the gentle waters, or simply enjoying the wildlife from your screened porch.Step inside to find nearly 3,555 sq. ft. of beautifully designed living space, starting with a grand foyer that flows through to a two-story living area with stunning windows that capture the lake views. The first-floor bedroom and full bath are perfect for guests or a private office. The chef's kitchen is a standout feature, offering extensive prep space with a large island, custom cabinetry, and high-end stainless appliances, making it a dream for entertaining or family gatherings. Adjacent to the kitchen is a welcoming family room that opens to the screened porchperfect for evenings enjoying the scenic lake views. Upstairs, you'll find additional spacious bedrooms, each with easy access to a shared bath, making this layout ideal for family and guests alike. A versatile bonus room provides an additional living area or media space, great for kids, movie nights, or a cozy retreat. The master suite, with its stunning lake views, is a true sanctuary. Enjoy the luxury of dual walk-in closets and a spa-like bathroom with separate vanities, a large tiled shower, and a deep garden tub for ultimate relaxation. This smart-connected home is built to enhance convenience, featuring a Ring video doorbell, Honeywell Wi-Fi thermostats, and more, all designed to make life easy and efficient. Just minutes from popular restaurants on Maybank Highway, only 25 minutes to Downtown Charleston, and close to beautiful beaches and historic plantations, this home offers an unmatched blend of lakeside tranquility and city convenience. This lake is a hidden gem for residents, perfect for fishing enthusiasts, nature lovers, and anyone who appreciates a peaceful paddle on quiet waters. Come experience this spacious, stylish lakeside retreatyou won't want to leave!
- Type:
- Single Family
- Sq.Ft.:
- 2,286
- Status:
- Active
- Beds:
- 4
- Lot size:
- 0.15 Acres
- Year built:
- 2021
- Baths:
- 3.00
- MLS#:
- 24028723
- Subdivision:
- Oakfield
ADDITIONAL INFORMATION
Discover the charm and elegance of this beautifully designed home, centrally located on picturesque Johns Island. Built by the renowned Pulte Home Builders, this residence features the desirable Aspire floor plan, perfectly blending modern amenities with classic Southern style. As you enter, you're greeted by a spacious open-concept layout that exudes warmth and hospitality. An office, which is presently being used as a dining room, is off to the left and the inviting living room, complete with charming fireplace, creates the perfect backdrop for cozy evenings and family gatherings. Sunlight pours in through large windows, enhancing the bright and welcoming atmosphere. The kitchen features a generous island with seating, chic quartz counters and plenty of storage space. It's the idealsetting for both everyday meals and entertaining guests. Just off the kitchen, the dining area offers a lovely view of the pond. A powder room and additional storage closets finish off the main level. Upstairs, you will find a nicely sized loft and laundry room at the top of the stairs. The spacious Primary Suite, tucked in the back of the home, is a serene retreat, with calming pond views from overhead. Enjoy the en-suite bathroom, featuring dual vanities, and oversized walk-in shower and plenty of storage for both linens and clothes. Three additional, nicely sized bedrooms and full bathroom provide versatility for family, guests, or a home office. Step outside to your own personal pond-side outdoor oasis. The screened in porch is perfect for al fresco dining or simply unwinding with a good book, while the extended patio and expansive yard offers endless opportunities for grilling, gardening, play and beautiful sunsets over the pond. And, nothing is more relaxing than the natural surrounds - you might even see a family of deer that visit occasionally! Situated in a vibrant community with access to a large resort-style pool, miles of walking trails, playgrounds, a putting green, bocce ball court, and horseshoe pit, Oakfield offers a harmonious blend of peaceful living and modern convenience and an easy drive to downtown Charleston, Kiawah Island and Folly Beach. The neighborhood often hosts food trucks and has community-led events for holidays as well. And, you will love being just minutes to some of the best restaurants that Johns Island has to offer including Wild Olive, Royal Tern, Minero, Blue Oyster and Low Tide Brewing. This home is not just a place to liveit's a lifestyle waiting for you to embrace. Schedule your showing today!
- Type:
- Land
- Sq.Ft.:
- n/a
- Status:
- Active
- Beds:
- n/a
- Lot size:
- 2.48 Acres
- Baths:
- MLS#:
- 24028702
- Subdivision:
- Hopkinson
ADDITIONAL INFORMATION
Stunning 2.48 Acres Buildable Lot on Johns IslandDiscover the perfect blend of LOCATION, VIEW, and PRIVACY with this exceptional 2.48-acre buildable lot on Johns Island. Ideally situated just a short 4-mile drive from the public access to Beachwalker Park on Kiawah Island's exquisite 10-mile beach, this property offers endless opportunities for beach lovers and nature enthusiasts alike.The breathtaking VIEW from the main and top living spaces of your future dream home will showcase the tranquil beauty of the surrounding marshland and the picturesque dock-lined Bohicket Creek beyond. Imagine waking up every day surrounded by South Carolina's stunning Lowcountry landscape.Enjoy the PRIVACY of a wooded lot almost half a mile from the main road, providing a serene retreat while still having easy access to Charleston, Kiawah, Edisto, and Beaufort. This hidden gem is perfect for those seeking a peaceful existence in the heart of nature. As part of the vibrant Johns Island community, Freshfields Village is conveniently located just 3 miles away, offering a Publix, a variety of restaurants, and prominent retail stores frequently visited by the greater Kiawah community. The potential of this property is further enhanced by the possibility of building at least two homes, allowing for ample space between residences. Experience the charm of Johns Island, where old trees and serene surroundings create a sanctuary of tranquility. A credit will be provided at closing for finishing improvements to the driveway leading to your homesite, making your vision a reality. There's truly no way to grasp the opportunity this land offers without a visit. Come and explore the possibilities!
- Type:
- Land
- Sq.Ft.:
- n/a
- Status:
- Active
- Beds:
- n/a
- Lot size:
- 0.15 Acres
- Baths:
- MLS#:
- 24028640
- Subdivision:
- Kiawah River
ADDITIONAL INFORMATION
This exceptional homesite at 8237 Jack Island Drive invites you to bring your vision of luxury living to life in the exclusive Kiawah River community. Situated just steps from over 18 miles of waterfront and wooded trails, this homesite's close proximity to an upcoming second community dock and amenity space provides easy access to the natural beauty that defines Lowcountry living. With breathtaking views of marshes, estuaries, and the Kiawah River, the scenic trails are a paradise for outdoor enthusiasts.Enjoy dual access to this homesite from Jack Island Drive or from Slow Water View- a peaceful, crushed granite lane with no through traffic, ensuring privacy and tranquility. The location is perfect for those seeking both seclusion and connectivity to premier community amenities.Enjoy the Spring House swim and fitness facility with its unparalleled river views, launch a kayak, join a birding or sunset cruise with Coastal Expeditions, or set out from the community boat landing to explore the surrounding beaches. The Kiawah River community elevates lifestyle with exclusive access to Linnette's, a world-class waterfront dining experience at The Dunlin, and the rejuvenating wellness treatments at Aster Spa. Plus, as Charleston's first Agrihood, Kiawah River features a 100-acre working farm, offering residents the freshest produce, farm eggs, wildflowers, honey, and more from the iconic Rosebank Farms. This is more than a homesite; it's the foundation for your dream lifestyle. Don't miss the chance to be part of an extraordinary community where every day brings beauty, luxury, and connection to nature.
- Type:
- Land
- Sq.Ft.:
- n/a
- Status:
- Active
- Beds:
- n/a
- Lot size:
- 4.72 Acres
- Baths:
- MLS#:
- 24028563
ADDITIONAL INFORMATION
4.72 acres located off River Road at Roast Duck Lane. Subject property has unimproved direct access to River Road.
Open House:
Thursday, 12/26 10:00-5:00PM
- Type:
- Single Family
- Sq.Ft.:
- 2,097
- Status:
- Active
- Beds:
- 3
- Lot size:
- 0.2 Acres
- Year built:
- 2024
- Baths:
- 3.00
- MLS#:
- 24028532
- Subdivision:
- The Retreat At Brownswood
ADDITIONAL INFORMATION
Under Construction! End of December completion date! The elevated Hanover plan situated on the marsh overlooking Simmons Creek. This gorgeous home features an office perfect for someone who works from home as well as a loft and walk out balconies on both first and second floors. Primary Bedroom will have a walk in large shower and large walk in closets. Gourmet kitchen w white cabinets, gas cooking and quartz countertops. HUGE walk in Pantry space! Open and functional concept. Lots of storage underneath home with elevated construction.
- Type:
- Single Family
- Sq.Ft.:
- 1,026
- Status:
- Active
- Beds:
- 2
- Year built:
- 1974
- Baths:
- 2.00
- MLS#:
- 24028440
- Subdivision:
- Seabrook Island
ADDITIONAL INFORMATION
This beautifully renovated 2BR, 2BA High Hammock is a tastefully decorated first floor, end villa. Upgrades include luxury vinyl plank flooring throughout the living, dining, kitchen and bedrooms and retro black and white ceramic tile in the bathrooms and laundry room.The kitchen boasts new white shaker cabinetry with soft close drawers, granite countertops and stainless Whirlpool appliances.The living/dining area has sleek furnishings, lamps and light fixtures with access to the large patio. There you'll find plenty of room for seating and a large picnic table for al fresco dining. A nice wooded view to the golf course beyond makes this the perfect spot for coffee in the morning or your favorite beverage in the afternoon. The villa has new windows, sliders and doors throughout. Bothbaths have been totally renovated with black and white tiled showers, black vanities and granite countertops. This move-in ready villa is designer finished with lovely art, window treatments and warm neutral colors. It's close enough to walk or ride your bikes to the beach and all of the amenities Seabrook has to offer. This property has a very strong rental history though looking at its condition; you'd never know it. If you've been looking for a High Hammock Villa or other 2BR, 2BA villa on Seabrook; this is the one. Sold completely furnished; just bring your toothbrush.
- Type:
- Single Family
- Sq.Ft.:
- 1,337
- Status:
- Active
- Beds:
- 2
- Lot size:
- 0.24 Acres
- Year built:
- 1965
- Baths:
- 1.00
- MLS#:
- 24028379
- Subdivision:
- Headquarters
ADDITIONAL INFORMATION
Investment Opportunity! 1 story brick ranch on Maybank Hwy zoned ''Limited Commercial.'' Located in the thriving ''Maybank Corridor'' this area has experienced tremendous growth over the last few years and this property is poised perfectly in the heart of it all! Fantastic location close to thriving Johns Island restaurants such as Wild Olive, Low Tide Brewing and The Royal Tern. Only 20 mins to Kiawah/Seabrook or Folly Beach & only 15 mins to Downtown. Property features a recently updated kitchen + 2 bedrooms, 1 full bathroom, 1 bonus room, dining room and a den. Property also features recent updates including a new roof (2018) and a new HVAC (2020).The backyard features a sizeable fenced-in backyard + the property line extends well past the back of the fence allowing for additional space. Being that it's zoned limited commercial provides plenty of flexibility allowing new owner to continue use as a residence or residential rental property or pursue a commercial application, whichever you desire on your timeline. Both are there as options ... Either way 3034 Maybank Hwy has got you covered! Location, corridor growth and highly visible commercial space make this property a must see! Book your showing today!
- Type:
- Single Family
- Sq.Ft.:
- 3,783
- Status:
- Active
- Beds:
- 5
- Lot size:
- 2.24 Acres
- Year built:
- 2022
- Baths:
- 6.00
- MLS#:
- 24028376
- Subdivision:
- Golf Club At Briars Creek
ADDITIONAL INFORMATION
Welcome to 4028 Gnarled Oaks Lane, an exquisite hand-crafted masterpiece. Built in 2022 by one of the premier Custom Home Builders in Charleston and the Low Country, this residence epitomizes luxury and comfort.Nestled within the coveted gates of Briars Creek, a world-renowned Private Golf Club community sprawled across 900 acres, this home offers a unique blend of natural beauty and elegant living. Briars Creek stands as one of the most cherished neighborhoods in the Low Country, boasting breathtaking views, walking trails through National Audubon Wildlife Sanctuaries, and serene lakes and rivers, including vistas of the Kiawah River.Step inside this thoughtfully designed haven, where top-tier quality meets impeccable style. The home exudes comfort and serenity with its soothing decor and functional layout, creating the perfect sanctuary for relaxation. Approaching the residence, you'll appreciate the privacy offered by its setback from Gnarled Oaks Lane on a meticulously manicured 2.24-acre lot. The landscape features a variety of Live Oaks and Water Oaks that cascade over the driveway, enhancing the exquisite feel upon arrival. The exterior design combines Board and Batten and Traditional lap Hardie siding, accented by Pre-Stained Cedar Shakes, reflecting high quality and longevity. As you step onto the beautiful Low Country front porch with Grappa decking, stainless steel cable railings, copper lanterns, and exposed rafters, you are greeted by a welcoming atmosphere. Enter through the stunning mahogany French doors into an open-concept floor plan that seamlessly connects the family room, dining area, and gourmet kitchen. The living and dining areas are complemented by large "lift and slide" sliding glass doors, bringing the breathtaking outdoor views right into the comfort of your home. The European-designed windows and doors, custom-built in Germany, feature Alumiclad frames and impact glazing for maximum protection. The large gourmet kitchen is accented with high-end appliances, including a 48" fridge/freezer and a 48" dual fuel gas cooktop and range. A 35 sq. ft. island with elegant white quartz waterfalls on either side provides ample space for family and friends to gather. From the kitchen, transition to the delightfully decorated utility room with a quartz waterfall around the washer and dryer and a separate sink, perfect for handling tougher jobs. The spacious family room features a 64" linear gas fireplace, creating an inviting and cozy experience for everyone to enjoy. The left wing of the home offers a second master suite, ideal as an office or flex space, and the primary master suite, adorned with a shiplap ceiling and lighted crown molding. The master suite includes a 9' wide "lift and slide" sliding glass door leading to the rear porch, offering serene views of the woods and wildlife. The luxurious master bath features a 22 sq. ft. spa-like shower with multiple showerheads and digital controls, a large master closet with custom cabinetry, and a beautifully designed vanity area. The home also includes a beautifully designed custom wooden decor wall that leads through to the rear porch, over the pool, and into the landscaped backyard, which includes a portion of Lake Sharon, enhancing the sense of tranquility. The second floor offers three large bedrooms, each with its own walk-in closet and full bath, and a hidden Secret Room. The main residence includes four full bedrooms and four full bathrooms, along with a 696 sq. ft. guest quarters above the garage, complete with a full kitchenette, family room, bedroom, bathroom, and walk-in closet, providing privacy and self-sufficiency for guests. The front porch with Brazilian hardwood decking and the rear elevation, designed for ultimate relaxation and entertaining, feature a pool with a swim ledge, an outdoor TV, a fire ring, and beautifully manicured grounds connected to Lake Sharon. This home and property are truly remarkable and unmatched in the Low Country. 4028 Gnarled Oaks Lane is not just a typical home, it's a sanctuary where luxury meets nature, offering a lifestyle of tranquility and sophistication. This home invites you into a world where nature and luxury coexist in perfect harmony. Nestled within the prestigious, gated Briars Creek community, this home offers more than just a stunning living space. It's a lifestyle that promises peace, privacy, and a connection to the natural beauty of the Low Country. Picture yourself waking up to breathtaking views of centuries-old Grand Oaks, pristine lakes, and the tranquil Kiawah River. Enjoy a morning stroll through the National Audubon Wildlife Sanctuaries or an afternoon on the championship golf course, knowing that your home is a sanctuary of comfort and elegance. As you step inside, you're greeted by an atmosphere that exudes warmth and sophistication. The meticulous design and high-end finishes create a space that is both inviting and luxurious. From the open concept living areas flooded with natural light to the gourmet kitchen equipped for the finest culinary adventures, every detail has been carefully crafted to enhance your lifestyle. This residence isn't just about aestheticsit's about creating a space where you and your loved ones can thrive. The serene outdoor spaces, including a beautifully landscaped yard and a pool area perfect for entertaining, offer a retreat from the everyday hustle and bustle. Imagine hosting gatherings with friends and family, or simply enjoying a quiet evening under the stars, surrounded by the sounds of nature. The guest quarters above the garage provide a private, self-sufficient space for visitors, ensuring that everyone who stays here experiences the same level of luxury and comfort. Living at 4028 Gnarled Oaks Lane means embracing a life of unparalleled quality and beauty. It's a place where dreams come to life, and every day feels like a vacation. Don't miss the chance to make this exceptional residence your own, a home that promis
- Type:
- Single Family
- Sq.Ft.:
- 3,312
- Status:
- Active
- Beds:
- 4
- Lot size:
- 0.31 Acres
- Year built:
- 2013
- Baths:
- 3.00
- MLS#:
- 24028311
- Subdivision:
- Kiawah River Estates
ADDITIONAL INFORMATION
This immaculate custom home offers a blend of luxury, comfort, and exclusivity in one of the most sought-after locations with Kiawah Island access.The home is situated on the fifth fairway of the Oak Point golf course, a Kiawah Island Resort Course. The property offers an exclusive opportunity to join the Kiawah's Governor's Club*, providing a range of activities/amenities, including beach access. Situated on a prime golf course lot, with privacy enhanced by a beautiful oak tree at the front and strategic landscaping at the back - you will love the spacious vaulted screened porch which captures the relaxing breezes, sunrises and sunsets, complemented by separate grilling and deck areas enhanced by IPE wood decking with cable steel railing. The open floor plan boasts a large gourmet
- Type:
- Single Family
- Sq.Ft.:
- 1,700
- Status:
- Active
- Beds:
- 3
- Lot size:
- 0.1 Acres
- Year built:
- 2018
- Baths:
- 3.00
- MLS#:
- 24028300
- Subdivision:
- Whitney Lake
ADDITIONAL INFORMATION
There is so much to love about this wonderful home in desirable Whitney Lake! This is definitely a home that is move-in ready, with all the extras that may be on your wish list! There is a Generac, certified hurricane shutters, and a new refrigerator! And, outdoors, a retractable shade at the patio. The main level is very open with a large living area, a kitchen with a nice island a dining room and powder room. The enlarged and well arranged pantry may be the top selling point! The screened-in walkway to the garage is a nice place to relax too! The upstairs features the three bedrooms, two full baths as well as the laundry. The master is spacious and has great accents in the master bath. Outdoors, thebackyard is fenced! This home has been beautifully landscaped from the front to the back. This is a great place to enjoy beautiful sunsets and sunrises. The home was also designed to have additional parking behind the garage. There is also additional parking at the end of the street. The home is situated in a neighborhood with great walking areas around the lake as well of several other paths. You can also enjoy fishing in the lake, kayaking and paddleboarding!
$2,899,000
3320 Bohicket Road Johns Island, SC 29455
- Type:
- Single Family
- Sq.Ft.:
- 2,325
- Status:
- Active
- Beds:
- 5
- Lot size:
- 8.46 Acres
- Year built:
- 2018
- Baths:
- 5.00
- MLS#:
- 24028299
- Subdivision:
- Orange Hill Plantation
ADDITIONAL INFORMATION
This is one of the most unique properties you will find in Charleston. Welcome to this modern, private, gated deep water estate on Bohicket Creek, which consists of a main house, guest house, and workshop/garage. This is a custom-designed Ecosteel home constructed with recycled 6'' steel stud framing, all-weather insulated panels, concrete, and impact Fleetwood windows and doors. 70% of the home is floor to ceiling glass to fully take advantage of the remarkable marsh and water views. This property is self-sustainable with solar power for all dwellings with 65 photovoltaic solar panels, Preston Howard shallow well water system with whole-house Pentair filtration system, 30KW Cummins whole house generator, self-sustainable English-inspired garden with all plants grown from non-GMO heirloomseeds, removable fencing for livestock, 2 chicken coops for up to 150 chickens, and greenhouse. This property is eco-friendly, hurricane proof up to 150mph, as well as fire, flood, and termite resistant. The dock was fully re-decked in 2019 with marine-grade materials for the 5 ft walkway and floater. There is a covered pierhead, 16,000 lb boat lift, 40 ft floater with additional mooring piling to accommodate boats of 65+ ft, and 14 feet at low tide. Along with stunning gardens, deep water dock, and views, this property has a 25 meter elevated pool with IPE decking, lutron LED lighting installed in the decking, automatic pool cover, and plenty of room for lounge chairs and outdoor dining. The entrance to the main house has a covered deck with polished concrete floors, wood-burning fireplace overlooking the pool and view, and a stunning 15 foot accordion-style glass Euro door leading into the main house. Open this Euro door and let the interior and exterior flow together. With the majority of the walls being glass, you truly see a view unlike any other. The entire house is very open and naturally bright. The kitchen has a 17 foot island with white quartz waterfall countertops, bar stool seating for many guests, stainless steel sink, Wolf gas cooktop with stainless steel hood, Thermador double wall ovens, Thermador refrigerator, and tons of hidden storage. The entire interior is perfectly designed with efficiency and simplicity in mind. The custom cabinetry was done by renowned Shannon Horning throughout the homes. The kitchen and living areas have all white high gloss cabinetry to reflect not only the light, but the views. The houses are equipped with Lutron LED lighting and custom motorized Lutron shades for privacy. There are 4 bedrooms in the main home and all have custom built-in furniture and birch cabinetry. The master bedroom has its own porch with private outdoor shower, Rain shower, dual vanity sinks, all with Hans Groh fixtures, and Duravit sinks and commodes. All three guest bedrooms have the same built-in furniture and storage made of birch cabinetry by Shannon Horning. Two of the bedrooms have a jack and jill bathroom. All bathrooms have Duravit and Hans Groh fixtures. There is a half bath located at the entrance to the home for guests. There is a laundry room with excellent storage space, front loader washer and dryer, and a large pantry with wine refrigerator. There is a tankless Rinnai water heater and HVAC with whole house dehumidifier. The guest house is across from the main house with access to the pool and pool deck. There is an outdoor shower located on the side of the guest home with IPE and concrete stall, perfect for post-dock or pool showers. The guest house has a living area, kitchen with Subzero refrigerator, white quartz countertops, bedroom with custom built-in murphy bed, full bath, stainless Minka fans, and private covered deck overlooking the view. The guest house is also mostly glass floor to ceiling walls with stunning views. There is a 900 sq ft workshop/garage with hurricane proof garage doors and heavy-duty shelving for storage. The driveway consists of recycled concrete gravel and a 14 foot acoustic privacy berm was built at the entrance of the property. The property is gated with security cameras. This property was impeccably designed and is a must to see in person. If you aren't into sustainable gardening, a landscape plan surrounding this property would be incredible as well. SEE ATTACHED VIDEO, VIRTUAL TOUR, AND FLOOR PLAN!!!
- Type:
- Single Family
- Sq.Ft.:
- 1,211
- Status:
- Active
- Beds:
- 2
- Lot size:
- 0.1 Acres
- Year built:
- 2006
- Baths:
- 2.00
- MLS#:
- 24028194
- Subdivision:
- Village Gardens
ADDITIONAL INFORMATION
Welcome to this delightful 2-bedroom, 2-bathroom townhome nestled in the desirable Village Gardens subdivision. As you approach, you'll be greeted by a charming covered front porch, perfect for relaxing with a cup of coffee.Step inside to discover a spacious open-concept living area, highlighted by a stunning vaulted ceiling that seamlessly connects the living room, dining area, and kitchen. The kitchen is a chef's dream, featuring ample counter and cabinet space, freshly painted white cabinets, a pantry, and modern stainless steel appliances.Both bedrooms are generously sized with new carpet, offering comfort and tranquility. The primary suite boasts a luxurious double vanity and a large walk-in shower, providing a spa-like retreat. There are French doors off of the dining area that open up to the fenced-in backyard, ideal for outdoor activities and entertaining. There are two designated parking spots and a low HOA fee. This home is conveniently located just off Maybank Highway, offering easy access to nearby shopping and dining options. Don't miss the opportunity to make this beautiful townhome your own. Schedule a showing today! Use preferred lender to buy this home and receive an incentive towards your closing costs!
- Type:
- Single Family
- Sq.Ft.:
- 1,747
- Status:
- Active
- Beds:
- 3
- Lot size:
- 0.08 Acres
- Year built:
- 2021
- Baths:
- 3.00
- MLS#:
- 24028126
- Subdivision:
- Marshview Commons
ADDITIONAL INFORMATION
This inviting end-unit townhome with private staircase is nestled in a quiet marshfront community. This is a great property with a nice grass area between it and the other buildings. The two-car garage gives you plenty of space for parking and storage. As you enter, you're greeted by attractive luxury vinyl plank floors, tall smooth ceilings, recessed lighting, and a spacious open floor plan with abundant natural light and a great flow for entertaining and everyday living. The open kitchen boasts recessed and pendant lighting, stainless steel appliances, quartz countertops, a large island with a breakfast bar, a stylish subway tile backsplash, ample cabinet and counter space, and a pantry for additional storage space.Refrigerator to convey, with an acceptable offer and as part of the sales contract. Enjoy your morning coffee from the covered porch located off of the kitchen. The spacious master bedroom features a walk-in closet and a private en suite bathroom with a dual vanity, a separate water closet, and a large walk-in shower. The rest of the bedrooms are also spacious in size and the laundry room is conveniently located upstairs with all of the bedrooms. You'll appreciate neighborhood amenities, including a community pool, a pond, and sidewalks throughout the neighborhood. Conveniently located near shopping, dining, the West Ashley Greenway, Stono River County Park, Limehouse Boat Landing, and just a short drive to Downtown Charleston Kiawah Island. There's also a school bus stop/pickup location at the neighborhood entrance. Come see your new home, today!
$1,699,000
3874 Srevir Road Johns Island, SC 29455
- Type:
- Single Family
- Sq.Ft.:
- 3,800
- Status:
- Active
- Beds:
- 4
- Lot size:
- 0.91 Acres
- Year built:
- 2024
- Baths:
- 4.00
- MLS#:
- 24028091
ADDITIONAL INFORMATION
Discover a rare gem on nearly an acre of pristine land graced by a majestic ancient grand live oak, offering a serene and private escape on Johns Island. This brand-new Modern Farmhouse combines timeless elegance with today's luxury touches, with opportunities for personal customization to make it uniquely yours.The quintessential farmhouse exterior, featuring classic white board and batten siding, striking black windows, and refined brick accents, sets an inviting tone. With no HOA, enjoy the freedom to embrace your lifestyle in this highly sought-after location off Chism Road.Step inside to a welcoming foyer, where a formal dining room awaits to your left. The heart of the home reveals an open-concept living room and gourmet kitchen that perfectly blend functionalityand style. A chef's dream, the kitchen boasts rich, stained wood cabinetry, a 48-inch gas range package by Signature appliances, a charming farm sink with views to the backyard, and a convenient prep sink on the island. An adjacent walk-in pantry ensures everything you need is within reach. The living room is a showcase of refined details, with a coffered ceiling and cozy gas fireplace that can be customized with optional built-ins for those who act quickly. Large sliding doors lead to an expansive screened-in porch, where you'll find a second gas fireplace - ideal for year-round outdoor enjoyment. With ample room to add a pool, this .91-acre property is a blank canvas for outdoor entertainment. The primary suite, tucked away on the home's rear right side, is a sanctuary with a luxurious spa shower, freestanding soaking tub, and an expansive walk-in closet. Also on this side, you'll find a versatile office or fourth bedroom with access to a full bath featuring a beautifully tiled shower. On the left side of the home, a thoughtfully designed layout includes a two-car garage with a mudroom entry, a spacious laundry room, and two guest bedrooms connected by a Jack-and-Jill bath. Above the garage, a generously sized bonus room offers endless possibilities - from a golf simulator to a cozy theater or flex space, complete with a walk-in storage area. This home isn't just a residence; it's an opportunity to create your personal haven amidst the tranquil beauty of Johns Island. Don't miss the chance to add your finishing touches to this exceptional property. Schedule your private tour today!
- Type:
- Single Family
- Sq.Ft.:
- 1,809
- Status:
- Active
- Beds:
- 3
- Lot size:
- 0.05 Acres
- Year built:
- 2021
- Baths:
- 3.00
- MLS#:
- 24028028
- Subdivision:
- Marshview Commons
ADDITIONAL INFORMATION
Nestled near the serene marshes of Johns Island, this spacious townhouse combines modern comfort with the beauty of a tranquil Lowcountry setting. An attractive exterior and a two-car garage greet you as you ascend to the front porch. Step inside to discover an open, light-filled floor plan with attractive flooring and a seamless flow from the living room to the dining area and kitchen. The kitchen itself is a chef's dream, showcasing white cabinets, a subway tile backsplash, granite countertops, stainless steel appliances, and an island with seating, perfect for gatherings. From here, step out onto the screened porch and savor the views. A convenient powder room completes the main level.Upstairs, the primary suite is a true retreat with a generous walk-in closet and a spaciousensuite bath featuring a dual-sink vanity and a large step-in shower. Two additional bedrooms, a full bath, and a laundry area complete the upper level, making this home as functional as it is charming. Positioned just 3.1 miles from the West Ashley Circle, 6.3 miles from I-526, 9.7 miles from downtown Charleston, and 12.2 miles from Charleston International Airport,ensuite bath featuring a dual-sink vanity and a large step-in shower. Two additional bedrooms, a full bath, and a laundry area complete the upper level, making this home as functional as it is charming. Positioned just 3.1 miles from the West Ashley Circle, 6.3 miles from I-526, 9.7 miles from downtown Charleston, and 12.2 miles from Charleston International Airport, this location offers convenience without sacrificing tranquility. Don't miss the chance to call this delightful property home! this location offers convenience without sacrificing tranquility. Don't miss the chance to call this delightful property home!
$880,000
769 Main Road Johns Island, SC 29455
- Type:
- Land
- Sq.Ft.:
- n/a
- Status:
- Active
- Beds:
- n/a
- Lot size:
- 5.42 Acres
- Baths:
- MLS#:
- 24027981
ADDITIONAL INFORMATION
5.42 acres with Commercial Zoning in place! No flood zone! Property is mainly cleared.Approximately 202 feet frontage on Main rd.!Ideal for your business!
- Type:
- Single Family
- Sq.Ft.:
- 1,701
- Status:
- Active
- Beds:
- 3
- Lot size:
- 0.09 Acres
- Year built:
- 2011
- Baths:
- 3.00
- MLS#:
- 24027954
- Subdivision:
- The Cottages At Johns Island
ADDITIONAL INFORMATION
Discover the perfect blend of privacy and community in this charming home. The large wooded common area across the street offers a tranquil escape, while the neighborhood's ponds and sidewalks invite you to explore and connect with nature. The main living area features stunning Brazilian Koa hardwood floors, adding a touch of natural beauty and elegance. The stunning kitchen features elegant granite countertops, recently purchased appliances, warm wood cabinets, and a spacious pantry, perfect for preparing delicious meals and entertaining guests. Imagine enjoying meals with family and friends in this delightful dining area, complete with a stylish chandelier and space for a cozy dining table and chairs.Create lasting memories in the elegant living room, complete with a dramaticvaulted ceiling, a warm gas fireplace, and sliding glass doors that lead to a serene private backyard. Indulge in ultimate comfort in the spacious primary bedroom, located on the convenient first floor. Relax in the luxurious ensuite bathroom, featuring a soothing garden tub, a separate shower, and a massive walk-in closet. This private retreat provides the ultimate comfort and relaxation. The easily accessible first-floor laundry room adds to the home's functionality. The two additional bedrooms, located upstairs, offer comfort and convenience with ceiling fans for year-round comfort and spacious walk-in closets for ample storage. The versatile upstairs nook offers the perfect space for a home office, while the additional attic storage provides ample room for seasonal items and personal belongings. The garage offers ample storage space, with built-in shelves and overhead storage to keep your belongings organized and easily accessible. You will appreciate the extended driveway, allowing you to park 2 cars in the driveway. Retreat to your private backyard oasis, featuring a tiered patio, lush landscaping, defined gardens, and easy-to-navigate paver pathways. Daily visits from birds and butterflies are a delightful bonus. Johns Island offers a laid-back lifestyle with easy access to pristine beaches, world-class golf courses, and historic downtown Charleston. And with easy access to shopping and dining, you'll have everything you need right at your fingertips. Don't miss this opportunity to own a piece of paradise.
- Type:
- Other
- Sq.Ft.:
- 2,580
- Status:
- Active
- Beds:
- 3
- Lot size:
- 0.49 Acres
- Year built:
- 2010
- Baths:
- 2.00
- MLS#:
- 24027945
- Subdivision:
- Cedar Springs
ADDITIONAL INFORMATION
Nestled on a sprawling 0.49-acre lot in a peaceful neighborhood with no HOA, this 3-bedroom home offers a sanctuary of space, tranquility, and comfortable living.Step inside to be greeted by an open and airy floor plan that seamlessly connects two large living room areas, creating an inviting and versatile space for entertaining and relaxation. The spacious master suite is a true retreat, featuring a a large walk-in closet, and a luxurious ensuite bathroom with a soaking tub, separate shower, and double vanities. Two additional bedrooms, each with ample closet space, provide comfortable accommodations for family or guest. A separate laundry room adds convenience to your daily routine, while the back porch offers the perfect space to unwind and enjoy your serene private backyard.This charming home is situated in a desirable neighborhood with no HOA fees, offering a sense of privacy and freedom. Its convenient location provides easy access to nearby amenities, including shopping, dining, and recreational activities. Experience the perfect balance of space, tranquility, and convenience at this 3-bedroom home. Schedule your private showing today and discover the true meaning of comfortable and serene living.
- Type:
- Land
- Sq.Ft.:
- n/a
- Status:
- Active
- Beds:
- n/a
- Lot size:
- 0.24 Acres
- Baths:
- MLS#:
- 24027935
- Subdivision:
- Kiawah River
ADDITIONAL INFORMATION
Fabulous land to build your dream home at Kiawah River. See 7017 Sounding Lane next door that can be purchased as well for close to a half acre building lot with privacy and green space. A truly special opportunity at Kiawah River!
- Type:
- Land
- Sq.Ft.:
- n/a
- Status:
- Active
- Beds:
- n/a
- Lot size:
- 0.2 Acres
- Baths:
- MLS#:
- 24027934
- Subdivision:
- Kiawah River
ADDITIONAL INFORMATION
Fabulous land to build your dream home at Kiawah River. See LOT EH- 33 (7021 Sounding Lane) next door that can be purchased as well for close to a half acre building lot with privacy and green space. A truly special opportunity at Kiawah River!
$2,125,000
6052 Honey Hole Haven Johns Island, SC 29455
- Type:
- Single Family
- Sq.Ft.:
- 3,056
- Status:
- Active
- Beds:
- 4
- Lot size:
- 0.2 Acres
- Year built:
- 2024
- Baths:
- 5.00
- MLS#:
- 24027698
- Subdivision:
- Kiawah River
ADDITIONAL INFORMATION
Indulge in coastal luxury with this exquisite 4-bedroom, 4.5-bathroom, 3000-square-foot home, spanning two stories and boasting a drive-under garage. Special attention to detail shines throughout, featuring a stunning marble fireplace, custom-built ins, and upgraded coastal trim finish outs. Step into elegance through the grand mahogany front door, greeted by a view of the designer stair system that sets the tone for the home's sophistication. The spacious front and back porches invite you to immerse yourself in the serene surroundings, offering ample space for relaxation and entertainment. Designed to embrace natural elements and the tranquil landscape, this home exudes a fresh and inspired atmosphere.With the option for an elevator shaft and an additional second-floor family room, every detail is tailored to enhance your coastal living experience.

Information being provided is for consumers' personal, non-commercial use and may not be used for any purpose other than to identify prospective properties consumers may be interested in purchasing. Copyright 2024 Charleston Trident Multiple Listing Service, Inc. All rights reserved.
Johns Island Real Estate
The median home value in Johns Island, SC is $697,290. This is higher than the county median home value of $511,600. The national median home value is $338,100. The average price of homes sold in Johns Island, SC is $697,290. Approximately 55.06% of Johns Island homes are owned, compared to 11% rented, while 33.94% are vacant. Johns Island real estate listings include condos, townhomes, and single family homes for sale. Commercial properties are also available. If you see a property you’re interested in, contact a Johns Island real estate agent to arrange a tour today!
Johns Island, South Carolina has a population of 21,990. Johns Island is less family-centric than the surrounding county with 20.81% of the households containing married families with children. The county average for households married with children is 28.39%.
The median household income in Johns Island, South Carolina is $94,298. The median household income for the surrounding county is $70,807 compared to the national median of $69,021. The median age of people living in Johns Island is 50.2 years.
Johns Island Weather
The average high temperature in July is 89.8 degrees, with an average low temperature in January of 39.3 degrees. The average rainfall is approximately 48.3 inches per year, with 0.4 inches of snow per year.

