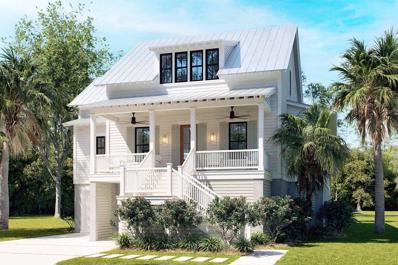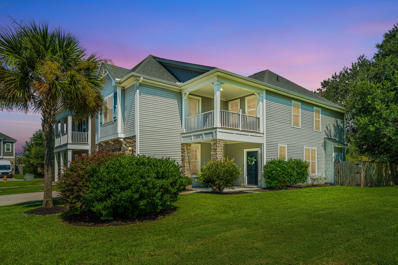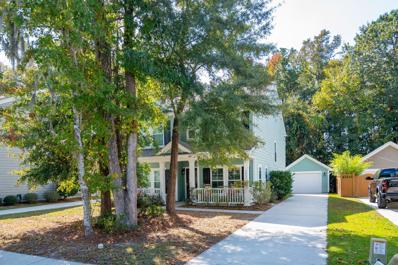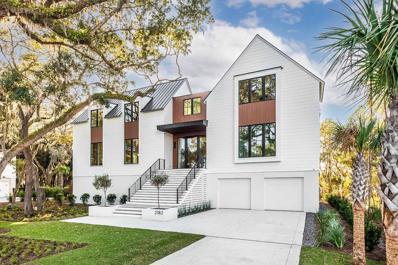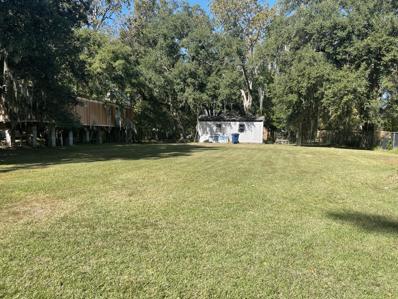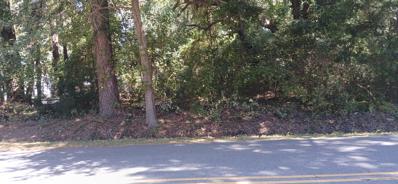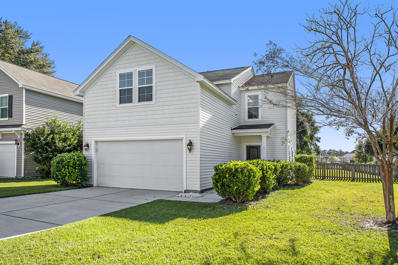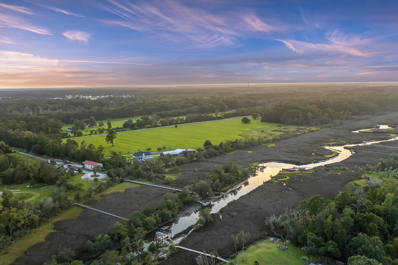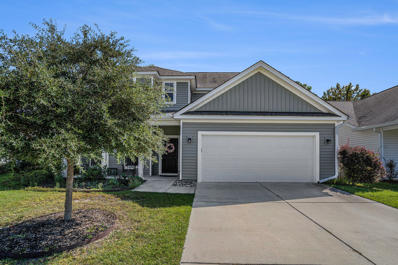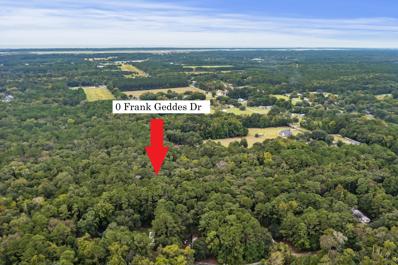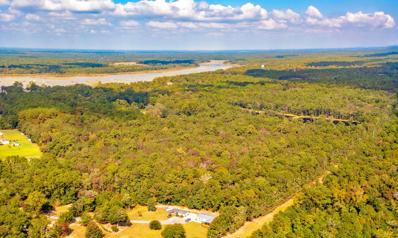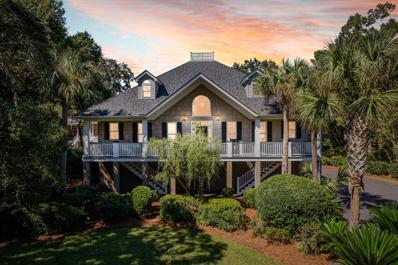Johns Island SC Homes for Rent
$2,125,000
6052 Honey Hole Haven Johns Island, SC 29455
- Type:
- Single Family
- Sq.Ft.:
- 3,056
- Status:
- Active
- Beds:
- 4
- Lot size:
- 0.2 Acres
- Year built:
- 2024
- Baths:
- 5.00
- MLS#:
- 24027698
- Subdivision:
- Kiawah River
ADDITIONAL INFORMATION
Indulge in coastal luxury with this exquisite 4-bedroom, 4.5-bathroom, 3000-square-foot home, spanning two stories and boasting a drive-under garage. Special attention to detail shines throughout, featuring a stunning marble fireplace, custom-built ins, and upgraded coastal trim finish outs. Step into elegance through the grand mahogany front door, greeted by a view of the designer stair system that sets the tone for the home's sophistication. The spacious front and back porches invite you to immerse yourself in the serene surroundings, offering ample space for relaxation and entertainment. Designed to embrace natural elements and the tranquil landscape, this home exudes a fresh and inspired atmosphere.With the option for an elevator shaft and an additional second-floor family room, every detail is tailored to enhance your coastal living experience.
- Type:
- Single Family
- Sq.Ft.:
- 2,530
- Status:
- Active
- Beds:
- 3
- Lot size:
- 0.11 Acres
- Year built:
- 2017
- Baths:
- 3.00
- MLS#:
- 24027634
- Subdivision:
- Brownswood Village
ADDITIONAL INFORMATION
SELLER IS OFFERING $10,000. TOWARDS BUYERS CLOSING COST WITH A FULL PRICE OFFER!Spacious 3 bedroom plus loft area, 2.5 bath home with a designated office/ playroom, situated on a serene pond.This home boasts a generous unique floorplan with a split staircase to make the primary bedroom separate with a private porch. Enjoy wathching the egrets and beautiful birds from your fenced in yard with pond views.This well maintained home is perfect for easy living and entertaining. A short drive to beaches , downtown and all the fantastic restaurants that Johns Island offers. A $2,300 Lender Credit is available and will be applied towards the buyer's closing costs and pre-paids if the buyer chooses to use the seller's preferred lender. This credit is in addition to any negotiated seller concession
- Type:
- Single Family
- Sq.Ft.:
- 2,410
- Status:
- Active
- Beds:
- 3
- Lot size:
- 0.12 Acres
- Year built:
- 2014
- Baths:
- 3.00
- MLS#:
- 24027540
- Subdivision:
- Whitney Lake
ADDITIONAL INFORMATION
Welcome to 1625 Sparkleberry Lane in the sought after neighborhood of Whitney Lake! This stunning 3-bedroom, 2.5-bathroom home combines tranquil lakefront community living with modern comforts and thoughtful design. Enter through the foyer to find a first-floor office featuring elegant French doors making it perfect for remote work. Across the foyer is the dining room which connects to a beautiful kitchen through a butler's pantry equipped with a spacious walk-in pantry. The kitchen itself shines with granite countertops and opens into a warm, welcoming living room designed for effortless entertaining.Walk out the back of the home to enjoy the outdoors with a backyard that backs up to protected wetlands, enclosed with a full privacy fence - a peaceful oasis to unwind.Upstairs, the private primary bedroom sits in the back of the home providing privacy from the other bedrooms and features a spacious en-suite bath that leads to a large walk-in closet. Two additional bedrooms and a versatile flex room with French doors provide ample space for family and guests. With luxury vinyl plank flooring on the main level and plush, brand-new carpeting upstairs, this home combines style with comfort. Whitney Lake's scenic walking trails, fishing spots, kayaking, paddle boarding, and inviting fire pit gatherings create a serene and active community environment you'll love coming home to. Make sure you schedule a showing before it's too late!
- Type:
- Single Family
- Sq.Ft.:
- 1,000
- Status:
- Active
- Beds:
- 3
- Lot size:
- 0.48 Acres
- Year built:
- 1982
- Baths:
- 1.00
- MLS#:
- 24027434
- Subdivision:
- Warrenton
ADDITIONAL INFORMATION
The price is FIRM!!!Discover the potential of this charming three bedroom, one bathroom cottage on desirable Johns Island, SC! This property offers a unique opportunity for investors or those looking for a renovation project. Seller is selling the property ''As-Is'' with no repairs or warranties. Enjoy easy access to local shopping, dining, and recreation, with the stunning beaches of Folly and the luxurious amenities of Kiawah Island just a short drive away. This property boast almost half an acre and is nestled in a cozy neighborhood with no HOA. Whether you're looking to flip, rent, or create your dream home, the this property is a blank canvas waiting for your personal touch.
$3,615,000
2182 Boatwright Road Johns Island, SC 29455
- Type:
- Single Family
- Sq.Ft.:
- 4,291
- Status:
- Active
- Beds:
- 4
- Lot size:
- 0.33 Acres
- Year built:
- 2024
- Baths:
- 5.00
- MLS#:
- 24027234
- Subdivision:
- Kiawah River
ADDITIONAL INFORMATION
This two-story home epitomizes modern luxury while seamlessly blending with the surrounding nature through its natural elements and expansive outdoor living spaces.The two-car drive-under garage on the ground level offers abundant storage and is equipped with an elevator that accesses all three levels of the home. This added convenience enhances the enjoyment of the home's many curated spaces for both everyday living and entertaining guests.Bianco Olinda Honed in Kitchen, wet bar. Calcatta Namibi Marble countertops exude elegance throughout the home. Calcatta Namibia leathered marble in the primary bath as well. Bespoke textures and curated details, such as tambour wall treatments, oak hardwood floors and risers, a Eurowall pivot door leading tooutdoor living spaces, an exterior wood-burning fireplace, modern lighting and a black matte quartz hearth, elevate the home's sophistication. Floating stone hearths on interior and exterior fireplaces. Elevator: Hydraulic lift up to 3 stops. 12' feet first floor ceiling height, 10' second floor ceiling height. Recirculating system for hot water; Anderson 400 series wood windows cladded w/impact rated glazing; Tambour stained wall treatments flanking the fireplace and on entry wall with hidden doors The kitchen features an ornate marble wall, marble countertops, and a waterfall island, complemented by state-of-the-art appliances including a Wolf range and oven, Sub-Zero refrigerator, and Cove dishwasher. Every detail of this home is designed to enhance your living experience with luxury and style
- Type:
- Single Family
- Sq.Ft.:
- 2,436
- Status:
- Active
- Beds:
- 3
- Lot size:
- 0.72 Acres
- Year built:
- 2024
- Baths:
- 3.00
- MLS#:
- 24027176
- Subdivision:
- Sea Island Preserve
ADDITIONAL INFORMATION
Come see this beautiful one story home in the gated community of Sea Island Preserve. Community features over 2 miles of walking trails, pool, pickle ball courts, playground and putting green, all completed & ready for fun! This open concept floorplan has an office/flex space when you walk through the front door that then continues into the kitchen. Casual eating space and large island make this the perfect kitchen to entertain in. You can continue the fun on the relaxing oversized screened in porch at the rear of the home. The two guest rooms are great size one of which has its own bathroom and acts as an on-suite. The home itself rest on an amazing homesite that is backed to woods and a pond. Call in to schedule a showing today and be sure to ask about money saving incentives!
- Type:
- Single Family
- Sq.Ft.:
- 2,064
- Status:
- Active
- Beds:
- 3
- Lot size:
- 0.16 Acres
- Year built:
- 2020
- Baths:
- 3.00
- MLS#:
- 24027122
- Subdivision:
- Oakfield
ADDITIONAL INFORMATION
Discover the charm of 2250 Kemmerlin St, nestled in the sought-after community of Johns Island. This delightful home opens to a versatile office/flex space to your right, leading to a welcoming dining area. The layout flows effortlessly into a spacious open kitchen and living area, perfect for entertaining and everyday living. Ascend to the upper level where natural light floods the primary bedroom, complete with an en-suite bathroom and a walk-in closet. Two additional bedrooms share a well-appointed bathroom, ensuring ample space for family and guests. Outside, enjoy a serene back patio and a large backyard for relaxation or gatherings. A detached one-car garage adds to the convenience. Don't miss out on this incredible opportunity to make 2250 Kemmerlin St your new home!
- Type:
- Single Family
- Sq.Ft.:
- 884
- Status:
- Active
- Beds:
- 2
- Lot size:
- 1.07 Acres
- Year built:
- 1973
- Baths:
- 2.00
- MLS#:
- 24027120
ADDITIONAL INFORMATION
Escape to your own private sanctuary on over an acre of lush land on Johns Island, where nature's beauty surrounds you at every turn. Tucked among mature trees, this property offers a peaceful, secluded retreat. The cottage is complemented by a shed and a chicken coop, perfect for embracing a simpler, nature-filled lifestyle. With some TLC, this cottage can really shine. With ample space for gardening and flower beds, this is a dream come true for those who love to cultivate and nurture the earth. Despite its tranquil setting, you're conveniently located just 8.8 miles from Village Square, 9.2 miles from Freshfields Village, 12 miles from the sandy shores of Beachwalker Park on Kiawah Island, and only 15 miles from downtown Charleston.This property is your chance to live close to nature while enjoying easy access to local dining and shopping. Don't miss out!
- Type:
- Single Family
- Sq.Ft.:
- 3,005
- Status:
- Active
- Beds:
- 4
- Lot size:
- 2.22 Acres
- Year built:
- 2024
- Baths:
- 4.00
- MLS#:
- 24027136
ADDITIONAL INFORMATION
New Construction on 2.22 acre lot with no HOA. 3 car garage plus frog with full bath!Welcome to the Claire, a well appointed open floor plan with craftsman styled exterior. Approach the spacious front porch and enter an open floor plan with vaulted ceilings in the Great Room, featuring wood beams. The Great Room features a gas fireplace, built in shelving and flows into a large kitchen with an expansive quartz island, leading to a dining area with large windows overlooking an expansive backyard. Enjoy the 17.6' x 13' covered back porch for outdoor gatherings year-round.This home includes a split bedroom layout with a luxurious primary suite featuring tray ceiling, freestanding tub and tiled shower accompanied by his and her vanities. An oversized closet connects to a pass through to the laundry and the mudroom with built in cabinetry throughout. On the opposite side, two additional bedrooms share a full bath, and a versatile flex room near the front entry offers extra space. The finished bonus room upstairs, over 480 square feet with a full bath, is perfect for a guest suite or playroom. Plus, enjoy an oversized three-stall garage and a stunning exterior.
- Type:
- Single Family
- Sq.Ft.:
- 2,685
- Status:
- Active
- Beds:
- 4
- Lot size:
- 0.94 Acres
- Year built:
- 2024
- Baths:
- 4.00
- MLS#:
- 24027138
ADDITIONAL INFORMATION
New Construction, No HOA on 0.94 acre lot with pond view!The aesthetically pleasing symmetry of the Lorraine home plan will capture your attention, but it's the thoughtful layout that will make you want to stay. One of Hunter Quinn Homes' most traditionally designed plans, the Lorraine is an ideal choice for those seeking a forever home.Upon entering the foyer, you'll be welcomed by classic features: a formal dining room on one side and a versatile flex space or office on the other. Just a few steps further, you'll find a spacious entertaining area that includes a generous family room and a kitchen designed for gatherings.At the rear of the home, the master bedroom offers ample space and an enormous walk-in closet for your convenience. Upstairs, you'll find three additional bedrooms and two full bathrooms. Enjoy the seamless flow of luxury vinyl plank flooring throughout the home, and unwind on the inviting screened porch, perfect for enjoying the outdoors in comfort.
- Type:
- Single Family
- Sq.Ft.:
- 2,511
- Status:
- Active
- Beds:
- 4
- Lot size:
- 0.23 Acres
- Year built:
- 2017
- Baths:
- 3.00
- MLS#:
- 24027057
- Subdivision:
- Fenwick Woods
ADDITIONAL INFORMATION
Immerse yourself in the epitome of luxury living with this stunning single-family home the Langford Floor plan boasts 4 bedrooms with 2.5 baths nestled in the coveted Fenwick Woods neighborhood on Johns Island. Boasting a spacious 2,511 square feet of meticulously designed living space, this traditional-style residence offers the perfect blend of elegance and functionality. Stepping inside, you're greeted by a warm and inviting atmosphere that seamlessly flows from the spacious living room into the gourmet kitchen. Indulge in culinary adventures with the beautifully appointed kitchen, featuring quartz countertops, white cabinetry, and a sleek gray tile backsplash. The adjacent sunroom, overlooking the breathtaking pool area, provides a serene retreat for entertaining or simply unwinding. Designed with flexibility in mind, the main level offers a versatile flex space that can be tailored to your needs - whether a home office, guest suite, or your personal sanctuary. Upstairs, the primary suite beckons with its generous proportions, ample natural light, and a lavish en-suite bathroom featuring a garden tub, separate shower, dual vanities, and a water closet. Two additional well-appointed bedrooms, a den, and a beautiful hall bath complete the upper level. Outdoor living reaches new heights with the magnificent pool area, meticulously crafted to provide a resort-like ambiance. Soak up the sun on the spacious patio, take a refreshing dip in the pool, or unwind in the soothing hot tub - all set against the backdrop of the lush, nearly quarter-acre backyard oasis. With an X Flood Zone designation, optional flood insurance offers peace of mind. Get your eyes on this property before its gone, Setup your showing today!!
- Type:
- Land
- Sq.Ft.:
- n/a
- Status:
- Active
- Beds:
- n/a
- Lot size:
- 0.34 Acres
- Baths:
- MLS#:
- 24027105
- Subdivision:
- Westland
ADDITIONAL INFORMATION
Build your dream home on this prime .34-acre cleared lot. 3670 Hilton Drive comes equipped with existing water and sewer service. A utility shed provides convenient storage, while the spacious lot offers plenty of room to design your ideal home and outdoor space.
$1,150,000
4233 Haulover Drive Johns Island, SC 29455
- Type:
- Single Family
- Sq.Ft.:
- 3,459
- Status:
- Active
- Beds:
- 4
- Lot size:
- 0.3 Acres
- Year built:
- 2001
- Baths:
- 5.00
- MLS#:
- 24027029
- Subdivision:
- Kiawah River Estates
ADDITIONAL INFORMATION
This custom ICF constructed home offers a perfect blend of modern comfort and Lowcountry elegance with beautiful architectural details such as large picture windows, crown molding surrounding 10' ceilings, custom wainscoting, and hardwood floors.Enjoy the comforts of a living room with a fireplace and wet bar, an upscale dining room, upper and lower decks for grilling, four spacious bedrooms with walk-in closets, two ensuite bathrooms, and a whirlpool tub in the first level master bath. The kitchen includes quartz countertops, tile backsplash, a center island with a gas range cooktop, top brand appliances. The Eze Breeze enclosed porch offers a serene retreat overlooking a privacy landscaped backyard and the fifth fairway lagoon of Kiawah Island Golf Resort's Oak Point course. This energy efficient ICF home includes a Navien tankless hot water heater and smart home automation technology for interior and exterior lighting, temperature control, Hunter Douglas Silhouette window treatments, home security, keyless door locks, garage doors, irrigation,landscape lighting and various appliances. For convenience during domestic and overseas travel, an app subscription allows full remote access control. KRE amenities include a clubhouse with a gym and community pool, tennis and pickleball courts, and a community dock. Residents may join the Kiawah Island Resort Governor's Club for exclusive access to its beach, swimming pools, parks, gym, golf courses including Oak Point, and other perks. This is a wonderful opportunity to be a resident who can join the Kiawah Island Resort Governor's Club for exclusive and unlimited access to its beaches,some swimming pools, parks, gym, golf courses including Oak Point, and other perks. Own a piece of Lowcountry paradise in the lovely gated community of Kiawah River Estates (KRE), just minutes away from the world renowned Kiawah Island and Freshfields Village premier shopping and dining.
$2,109,380
3531 Old Ferry Road Johns Island, SC 29455
- Type:
- Single Family
- Sq.Ft.:
- 2,540
- Status:
- Active
- Beds:
- 5
- Lot size:
- 0.54 Acres
- Baths:
- 3.00
- MLS#:
- 24026835
- Subdivision:
- Shell Point
ADDITIONAL INFORMATION
Proposed construction on an amazing lot with 180 degree views of the Stono River with a deepwater dock! Few properties in Charleston have a view like this! The price listed reflects the upgrades on the house shown in the photos, the property as is with a tear down allowance and the build costs. The new home features cement board siding, hardwoods and 8 foot doors throughout the main level, large kitchen island with quartz countertops, tankless hot water heater, gas fireplace, large screened in back porch to take advantage of the views, full 5 piece master bathroom and huge garage space. Buyers have the option to customize plan and select their own finishes.The short dock makes it easy to carry kayaks or load up your boat with gear. The owners have enjoyed excellent fishing and crabbing right from the dock. Just down the road is Stono River County Park, with 1.5 miles of wooded trails and marsh boardwalks. This is a truly unique property you have to see it to believe it
- Type:
- Land
- Sq.Ft.:
- n/a
- Status:
- Active
- Beds:
- n/a
- Lot size:
- 0.51 Acres
- Baths:
- MLS#:
- 24026784
- Subdivision:
- Seven Oaks Plantation
ADDITIONAL INFORMATION
Welcome to this beautiful location in a HOA free neighborhood. The sky is the limit when designing your dream home on a half of acre lot. This property is conveniently located a short distance from wonderful restaurants, breweries, shops, Charleston Aqua Park and Terrace Theater. This location is also 10 miles from downtown Charleston and Folly Beach and three miles from the Historical Angel Oak Tree and the Charleston Municipal Golf Course. A great location to entertain family and friends. Make this your new Home.
- Type:
- Single Family
- Sq.Ft.:
- 1,830
- Status:
- Active
- Beds:
- 4
- Lot size:
- 0.22 Acres
- Year built:
- 2016
- Baths:
- 3.00
- MLS#:
- 24026745
- Subdivision:
- Lakeside
ADDITIONAL INFORMATION
Welcome to this beautiful 4-bedroom, 2.5-bathroom home located in the desirable Lakeside community on Johns Island! Nestled on a spacious fully-fenced corner lot, this home offers both privacy and ample outdoor space for play, gardening, or entertaining.Step inside to discover an open floor plan filled with natural light, perfect for modern living. The kitchen features plenty of counter space, ideal for home-cooked meals and gatherings. Upstairs, the generously-sized bedrooms provide comfort and relaxation for the whole family. The owner's suite boasts a walk-in closet and a lovely en-suite bathroom.Outside, enjoy the serenity of Lakeside with its peaceful atmosphere and well-maintained surroundings. Whether you're looking for a home office,room to grow, or space to entertain, this property offers it all. Plus, you'll appreciate the convenience of nearby parks, schools, and shopping, all within easy reach. Don't miss your chance to make this lovely Johns Island home your own! Schedule your showing today!
$1,995,000
785 Copperhead Trail Johns Island, SC 29455
- Type:
- Single Family
- Sq.Ft.:
- 2,232
- Status:
- Active
- Beds:
- 4
- Lot size:
- 36.5 Acres
- Year built:
- 2018
- Baths:
- 3.00
- MLS#:
- 24026434
ADDITIONAL INFORMATION
A truly rare opportunity to own this expansive property with breathtaking Water Views, featuring an almost-New four bedroom, two and a half bathroom home nestled in the serenity of Johns Island. Perched on deep water, this property boasts a private dock and stunning fields, offering the ultimate in tranquility and natural beauty. With an equestrian-friendly horse barn on-site. This property has 1,300 feet of water front on Simmons creek leading to the Stono River, perfect for the avid boater!This elevated construction home features hardwood floors throughout, an open floor plan, and lofty 9-foot ceilings in the living area. The kitchen, complete with a island, provides ample cabinet space and a functional layout for culinary endeavors. The main bedroom is a haven of space and natural light, while the additional bedrooms also offer generous space for quests. With a 6-car garage and a barn featuring horse stalls and abundant storage, this property caters to your every need. You will not find a more perfect opportunity to live Farm to Table enjoying home cooked meals using ingredients harvested from the Land just outside your home! Schedule your showing today!
- Type:
- Single Family
- Sq.Ft.:
- 1,667
- Status:
- Active
- Beds:
- 3
- Lot size:
- 0.22 Acres
- Year built:
- 2021
- Baths:
- 2.00
- MLS#:
- 24026426
- Subdivision:
- Riverview Estates
ADDITIONAL INFORMATION
Welcome to 1435 Thin Pine Drive in Johns Island - your dream Lowcountry retreat! This charming 3-bedroom, 2-bathroom home is a beautiful corner lot off River Rd. Perfectly nestled in the heart of one of the most desirable communities, offering the perfect balance of peaceful suburban living and convenient proximity to Charleston's vibrant city life.As you step inside, you'll be greeted by an open-concept living space bathed in natural light, creating a warm and inviting atmosphere. The spacious living room flows effortlessly into the dining area and kitchen, making it perfect for entertaining friends and family. The kitchen is a chef's delight, featuring gas range, stainless steel appliances, sleek quartz countertops, and plenty of cabinet space for all your culinary needs.The primary suite is your own personal oasis, complete with a luxurious ensuite bathroom with dual vanities and a large walk-in closet. Two additional bedrooms offer plenty of space for guests, a home office, or a cozy reading nook. Step outside to your private, fenced backyard - the ideal spot for morning coffee or evening cocktails. With a beautiful extended patio and plenty of room for outdoor dining and gardening, it's a space you'll love year-round. Located in a tranquil neighborhood, you're just minutes away from all the beauty Johns Island has to offer, including scenic nature trails, boating, and top-rated dining. Plus, you're just a short drive from historic downtown Charleston and stunning beaches: Kiawah, Seabrook Island, and Folly Beach. Don't miss your chance to own this slice of paradise! Come see 1435 Thin Pine Dr today and make it your forever home!
- Type:
- Single Family
- Sq.Ft.:
- 2,456
- Status:
- Active
- Beds:
- 4
- Lot size:
- 0.15 Acres
- Year built:
- 2017
- Baths:
- 3.00
- MLS#:
- 24026459
- Subdivision:
- Riverview Farms
ADDITIONAL INFORMATION
Welcome to 1106 Turkey Trot Drive, located in one of the most desirable communities on Johns Island - Riverview Farms! This home is situated on a unique lot, with the front facing a beautiful community garden and rear facing a special conservation easement with lush, mature trees. Featuring 4 bedrooms and 2.5 bathrooms, this property is move-in ready, as it has been meticulously maintained! The interior has been recently painted (Benjamin Moore) in 2024. Numerous improvements to the home include: addition of a concrete block patio with ceiling fan; built-in air purifier (Ozone bacteria removal system) attached to the existing air handling system; a pulley system for overhead kayak rack storage in the garage; metal garden surround and river rock gutter divergent system; two garden beds and outdoor trash area per HOA code. Inside the first floor are hardwood floors, the well-appointed kitchen is a chef's delight, with a double sink, new Samsung gas range stove (Samsung - Smart Slide-in Gas Range with Smart Dial, Air Fry & Wi-Fi - White Glass) with matching Samsung refrigerator (Samsung Bespoke Smart French Door Refrigerator with Dual Ice Maker, Water Dispenser and Door within Door White Glass), stainless steel dishwasher and microwave, island with additional seating, subway-tiled backsplash, granite countertops, recessed lighting, a pantry with extra cabinet space! A new designer chandelier in the dining area as well as a new Minka remote ceiling fan in the front sitting room were added in 2024. The family room receives an abundance of natural sunlight and is located just off the kitchen, creating ease when entertaining friends and family. The primary retreat is located on the second level and comes complete with a large walk-in closet, linen storage closet, ensuite bathroom with dual vanities and a large tiled, walk-in shower. The other three bedrooms are generous in size and share an additional full bathroom (with a bathtub) and double sinks. In 2024 new ceiling fans were added to three of the bedrooms as well as installing new carpet throughout the entire second floor. There is a built-in cubby/drop zone located just off the garage, as well - perfect spot for coats and backpacks. Step out back and enjoy the Lowcountry breeze and serene views from your private, screened-in back porch. This home is in a desirable location - less than 10 miles to historic downtown Charleston and a short 15 miles to either Kiawah or Folly Beaches. The home is ideally located close to the soon to be completed Johns Island Elementary School on River Road. The community offers a playground, community gardens, additional parking with sidewalks, ponds, and trails so you can walk the neighborhood! This is a wonderful opportunity to purchase this home. Schedule your showing today!
- Type:
- Land
- Sq.Ft.:
- n/a
- Status:
- Active
- Beds:
- n/a
- Lot size:
- 2.1 Acres
- Baths:
- MLS#:
- 24026447
ADDITIONAL INFORMATION
This spacious 2.1-acre wooded lot offers the perfect blend of privacy and nature, making it an ideal setting for your dream home. The property is ready for development, providing a peaceful retreat while still being conveniently located. offering a harmonious blend of privacy and nature. Nestled in a serene environment, the property is ready for development, providing an ideal retreat from the hustle and bustle of everyday life. Enjoy the tranquility of the surrounding landscape while still being conveniently located near essential amenities. Don't miss out on this opportunity!
- Type:
- Single Family
- Sq.Ft.:
- 1,505
- Status:
- Active
- Beds:
- 3
- Baths:
- 2.00
- MLS#:
- 24026357
- Subdivision:
- Indigo Hall At Hope Plantation
ADDITIONAL INFORMATION
Welcome to your Dream Home in Indigo Hall! Experience modern living at its finest in this brand new 3-bedroom, 2-bathroom condo home in the newly constructed Indigo Hall Community. Nestled in the heart of John's Island, this exquisite property offers unparalleled luxury and convenience. Enjoy a thoughtfully designed, open floor plan featuring 10 foot ceilings that seamlessly integrates the living, dining, and kitchen areas, perfect for both entertaining and relaxing. High-end finishes are found throughout, including premium flooring, elegant countertops, and stylish cabinetry. Effortlessly access your new home with conveniently located elevators, and take advantage of the community swimming pool and well-maintained common areas, all kept immaculate with included lawn maintenance!
- Type:
- Single Family
- Sq.Ft.:
- 1,790
- Status:
- Active
- Beds:
- 3
- Lot size:
- 0.04 Acres
- Year built:
- 2008
- Baths:
- 4.00
- MLS#:
- 24026345
- Subdivision:
- Whitney Lake
ADDITIONAL INFORMATION
Welcome to 3065 Sugarberry Lane, a charming townhome nestled in the serene Whitney Lake community on Johns Island. This 3-bedroom, 2.5-bathroom home offers the perfect blend of modern comfort and Lowcountry charm. Step inside to find a spacious open-concept layout, complete with hardwood floors, a cozy living room, and a kitchen designed for entertaining. The primary suite offers a peaceful retreat with a large walk-in closet and ensuite bathroom.Whitney Lake is known for its tranquil, water-focused lifestyle. You'll enjoy walking trails, beautiful lake views, and community fire pits, perfect for unwinding with family and friends. Spend your weekends kayaking or paddleboarding on the scenic lake, or take a peaceful stroll along its shoreline. Located just 10 miles from Downtown Charleston, this home allows for easy access to the historic district's restaurants, shopping, and entertainment. Explore Charleston's renowned sights, including The Battery, Waterfront Park, and the vibrant King Street, just a short drive away. Living on Johns Island means being close to all sorts of outdoor adventures. Explore the famous Angel Oak Tree, just 3 miles from your doorstep, or head to the Mullet Hall Equestrian Center at Johns Island County Park, 11 miles away, for horseback riding and trails. You're also a quick 12 miles from Folly Beach, perfect for a day of sun and surf. Whether you're seeking relaxation or adventure, 3065 Sugarberry Lane offers a perfect balance of peaceful community living and proximity to some of Charleston's best attractions. Don't miss the opportunity to make this beautiful home yours!
- Type:
- Single Family
- Sq.Ft.:
- 1,796
- Status:
- Active
- Beds:
- 3
- Lot size:
- 0.05 Acres
- Year built:
- 2007
- Baths:
- 4.00
- MLS#:
- 24026328
- Subdivision:
- Whitney Lake
ADDITIONAL INFORMATION
Discover the perfect blend of turnkey convenience and Lowcountry charm in this beautifully updated 3-bedroom, 3.5-bathroom townhouse. Located in the serene Whitney Lake community, 2934 Sugarberry Lane offers modern updates and a relaxing lakeside lifestyle, just minutes from everything Charleston has to offer.Inside, enjoy an open-concept layout featuring a recently replaced HVAC system (2021), brand-new stainless steel appliances, sleek granite countertops, and fresh paint throughout. The spacious kitchen with a bar area flows seamlessly into the dining room and large living space, creating the perfect spot for entertaining. A half bath and access to a fully enclosed backyard oasiscomplete with a privacy fence, fire pit, and ample storagemake the main level both functional and inviting. Upstairs, retreat to the primary suite, complete with dual closets, access to the balcony, and an en-suite bathroom featuring a relaxing garden tub and shower. Each additional bedroom has its own full bathroom, offering ultimate comfort and privacy for family and guests alike. The Whitney Lake community offers a scenic 25-acre lake where you can enjoy kayak storage, fishing, walking trails, sunset views, and so much more. As an added bonus, the roof is being replaced soon at no cost to the new ownera valuable upgrade with no special assessment. Perfectly located, this townhouse is just minutes from shopping, dining, stunning beaches, and the historic charm of Downtown Charleston. Combining modern conveniences with natural beauty, 2934 Sugarberry Lane is more than a homeit's a lifestyle.
$3,300,000
0 Bohicket Road Road Johns Island, SC 29455
- Type:
- Land
- Sq.Ft.:
- n/a
- Status:
- Active
- Beds:
- n/a
- Lot size:
- 35.44 Acres
- Baths:
- MLS#:
- 24026293
ADDITIONAL INFORMATION
Rare opportunity to acquire coveted acreage on Bohicket Road to create your farm, private compound or equestrian estate. 35+ acres of generational land that is one of the last large tracts available in this area.
- Type:
- Single Family
- Sq.Ft.:
- 4,000
- Status:
- Active
- Beds:
- 4
- Lot size:
- 0.6 Acres
- Year built:
- 2001
- Baths:
- 4.00
- MLS#:
- 24026221
- Subdivision:
- Gift Plantation
ADDITIONAL INFORMATION
Nestled in the serene Gift Plantation community, 3906 Heron Marsh Circle is a stunning 4,000 sq. ft. tidal marsh-front home offering breathtaking views of the Stono River. This Johns Island gem blends classic Southern charm with modern elegance, allowing you to enjoy stunning sunsets from the expansive deck--perfect for relaxation or entertaining.Inside, the open floor plan features high ceilings and abundant natural light. The gourmet kitchen boasts granite countertops and a spacious island, ideal for culinary enthusiasts. The luxurious primary suite includes a spa-like en-suite bath, creating a private retreat within your home.Recent upgrades enhance the property's efficiency and longevity, including two new tankless hot water systems powered by a 500-gallon underground propane tank, a top-tier 50-year architectural roof installed less than two years ago, and dual HVAC systemsone two years old and the other four. As a resident of Gift Plantation, you'll enjoy a range of amenities, including a community dock, swimming pool, tennis and pickleball courts, and nature trails. The community fosters a vibrant, welcoming atmosphere with numerous activities throughout the year, creating strong neighborly connections.

Information being provided is for consumers' personal, non-commercial use and may not be used for any purpose other than to identify prospective properties consumers may be interested in purchasing. Copyright 2024 Charleston Trident Multiple Listing Service, Inc. All rights reserved.
Johns Island Real Estate
The median home value in Johns Island, SC is $697,290. This is higher than the county median home value of $511,600. The national median home value is $338,100. The average price of homes sold in Johns Island, SC is $697,290. Approximately 55.06% of Johns Island homes are owned, compared to 11% rented, while 33.94% are vacant. Johns Island real estate listings include condos, townhomes, and single family homes for sale. Commercial properties are also available. If you see a property you’re interested in, contact a Johns Island real estate agent to arrange a tour today!
Johns Island, South Carolina has a population of 21,990. Johns Island is less family-centric than the surrounding county with 20.81% of the households containing married families with children. The county average for households married with children is 28.39%.
The median household income in Johns Island, South Carolina is $94,298. The median household income for the surrounding county is $70,807 compared to the national median of $69,021. The median age of people living in Johns Island is 50.2 years.
Johns Island Weather
The average high temperature in July is 89.8 degrees, with an average low temperature in January of 39.3 degrees. The average rainfall is approximately 48.3 inches per year, with 0.4 inches of snow per year.
