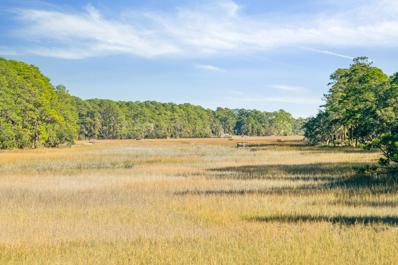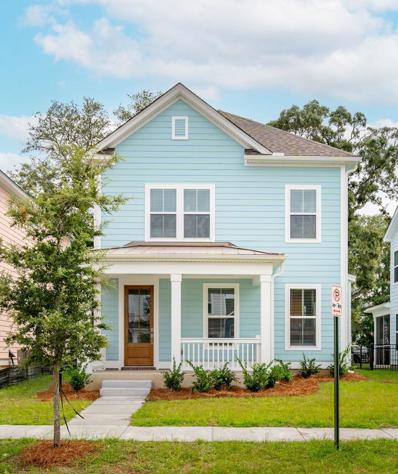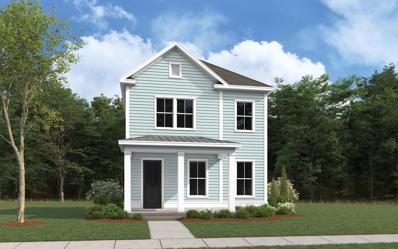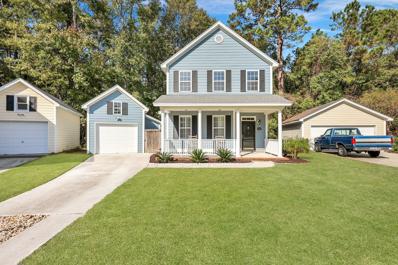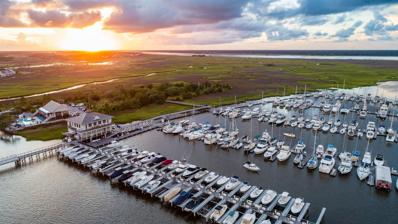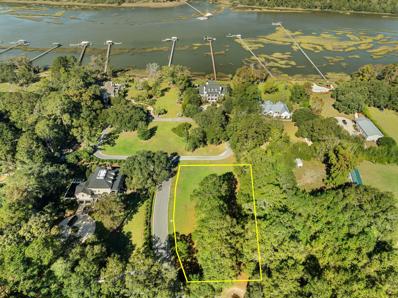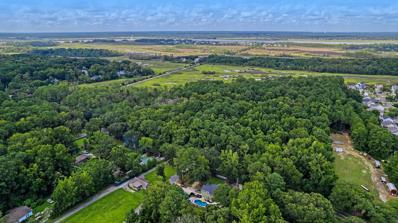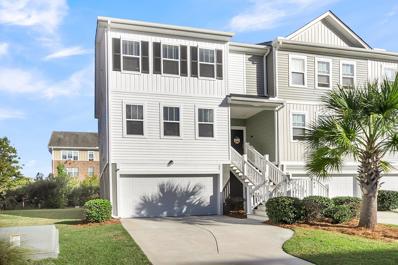Johns Island SC Homes for Rent
- Type:
- Single Family
- Sq.Ft.:
- 1,796
- Status:
- Active
- Beds:
- 3
- Lot size:
- 0.05 Acres
- Year built:
- 2010
- Baths:
- 4.00
- MLS#:
- 24029711
- Subdivision:
- Whitney Lake
ADDITIONAL INFORMATION
Welcome to your new lakefront home in desirable Whitney Lake! This home has so many fabulous features! One of these fabulous features is a brand new HVAC! There are beautiful views of the lake as you relax on your front porch or the balcony off the master suite. The third floor bedroom also has great views. The dining room, kitchen, great room and a powder room on the first floor have a great flow! The kitchen has a pantry, lots of cabinets and great workspace on the countertops. There is so much natural light in this home. The second floor master suite includes two closets, the master bath with a stand alone shower, garden tub and storage. There is also an additional bedroom with it's own bath and the laundry area. The washer and dryer convey. The third floor bedroom is largewith a nice closet and it's own bath! The third floor also has a walk-in attic area that is wonderful for storage. The courtyard out back is another great place to hang out! There is a storage room for all the extras! The home has two parking spaces. Come enjoy Whitney Lake! There is great fishing, fun with paddleboarding and kayaking. Whitney Lake is close to an array of shopping and restaurants and not far from two beaches. Come take a look!
- Type:
- Land
- Sq.Ft.:
- n/a
- Status:
- Active
- Beds:
- n/a
- Lot size:
- 8.53 Acres
- Baths:
- MLS#:
- 24029707
- Subdivision:
- Brown Hickory Hill
ADDITIONAL INFORMATION
Highly sought after 8.53 acres of beautiful, undeveloped land on Johns Island. This large tract has an expansive 822 ft. of road frontage on Fickling Hill Rd. Located next to new commercial businesses and residential developments including Island Equine Clinic, Charleston Toy Box, The Retreat at Brownswood, Sea Island Preserve and more. Just minutes to the Charleston Municipal Golf Course, Aqua Park, shopping, downtown Charleston and Costco. Currently zoned RR with potential to rezone.
- Type:
- Single Family
- Sq.Ft.:
- 3,218
- Status:
- Active
- Beds:
- 3
- Lot size:
- 0.28 Acres
- Year built:
- 2022
- Baths:
- 3.00
- MLS#:
- 24029647
- Subdivision:
- Oakfield
ADDITIONAL INFORMATION
Exquisite 3-Bed, 2.5-Bath Home in Oakfield Subdivision - This beautiful home on Johns Island is ready to go-it just needs YOU! Step into this like new home, built in 2022, and experience the ultimate in Lowcountry living. Located in the desirable Oakfield subdivision on Johns Island, this home offers over 3,200 square feet of beautifully designed living space, both inside and out. From the expansive stone patio to the elegant interiors, every detail has been thoughtfully crafted to create the perfect sanctuary. this home offers Outdoor Living at Its Best: The oversized custom patio is a true standout, featuring durable stone pavers, cafe-style lighting, and ample space for dining, entertaining, or relaxing. This is the perfect place to enjoy Charleston's mild climateyear-round. The turf dog kennel ensures your pets can enjoy the outdoors in comfort and style alongside you!. A sunny, serene sunroom provides the perfect space for morning coffee or afternoon reading. Upstairs, the loft area is wired for surround sound and ideal for movie nights, gaming, or a relaxed hangout spot. The open-concept great room features a soaring ceiling and flows effortlessly into the kitchen, which is a chef's dream. With a huge kitchen island, beautiful fixtures, and an eat-in kitchen area, this space is ideal for both entertaining and casual family living. Whether working from home or in need of a quiet space, the office offers peace and privacy. This flex /office space can be used as a playroom, sitting room, workout room, whatever you desire! The well-designed floor plan includes walk-in closets in every bedroom, and custom wood shelving in the master closet, pantry, and laundry room. The oversized master bedroom is a true retreat, featuring a luxurious bath and custom closet space. The master bathroom offers endless hot water-thanks to the tankless water heater, perfect for long showers! This home comes with upgraded security and professional landscaping with French drains and an irrigation system to keep the yard lush year-round. The fully fenced backyard with privacy fencing ensures both security and seclusion, creating an ideal space for outdoor activities.The oversized extended driveway provides ample space for parking (up to 6 cars), while the 2-car garage offers additional storage with custom overhead shelving. Oakfield subdivision offers fantastic amenities including a community pool, walking trails, golf cart paths, and expansive greenspace areas. Enjoy the charm and tranquility of Johns Island while staying connected to all the best the Lowcountry has to offer. This meticulously maintained home in Oakfield offers the best of both worlds-modern luxury and the relaxed lifestyle of Johns Island. With its beautiful design, spacious layout, and incredible outdoor living space, this home is a true Lowcountry retreat. Don't miss the chance to make this dream home yours-schedule a tour today!
Open House:
Thursday, 12/26 8:00-7:00PM
- Type:
- Single Family
- Sq.Ft.:
- 2,080
- Status:
- Active
- Beds:
- 3
- Lot size:
- 0.05 Acres
- Year built:
- 2008
- Baths:
- 3.00
- MLS#:
- 24029589
- Subdivision:
- The Oaks Marsh View
ADDITIONAL INFORMATION
Seller may consider buyer concessions if made in an offer. Welcome to this beautifully updated property! The interior boasts a fresh coat of paint in a neutral color scheme, creating a calming ambiance throughout. The kitchen is equipped with all stainless steel appliances, adding a modern touch. The primary bathroom is a haven of relaxation with double sinks, a separate tub, and shower, providing a spa-like experience. Fresh exterior paint enhances the curb appeal, while partial flooring replacement ensures the home is ready. Come see this stunning property and make it your own!
- Type:
- Single Family
- Sq.Ft.:
- 2,590
- Status:
- Active
- Beds:
- 2
- Lot size:
- 2.7 Acres
- Year built:
- 2022
- Baths:
- 2.00
- MLS#:
- 24029504
ADDITIONAL INFORMATION
2022 BUILD ON 2.7 ACRES WITH POND CLOSE TO TOWN!! Have you dreamed of having enough land to fish/ hunt from home and enjoy life without restrictions of HOA, regimes and bylaws? Now image that home is in a clutch location and can stand up to the harsh elements coastal weather can produce. Now meet 3034 Cane Slash Rd! Gorgeous 2022 build, ICF custom home on 2.7 acres with a brim/ bass stocked pond! What's ICF? It stands for Insulated Concrete Form Construction and it is a high quality method of building a home to last with walls of rebar reinforced concrete, insulated on both sides by foam and finished with hardiplank siding and a closed cell insulated, 1 piece metal roof structure to encapsulate the system.This is a home built for longevity with attention to detail throughout.The owner opted for this construction for its strength in high winds and earthquakes and also energy efficiency.Those with a recollection of Hurricane Hugo may see some things left to be desired in typical stick built construction. This is not the case here. Site location was also a big consideration with the build sitting on a high ground in a X zone. No flood insurance required. Simply open the beautiful solid core front door and look at the thickness of the walls. Our locals who have weathered the storms here over the years will appreciate this quality of construction. Walk inside- Home boasts BEAUTIFUL FINISHES! Upon entry, you'll be greeted by a warm open concept living area with tall ceilings, whole home surround sound and a Rumsford Smokeless Masonry wood burning fireplace. Large, exquisite open kitchen, done to the nines with large island and countertops of Cielo Calcutta Leather Quartzite! Custom cabinetry, stainless appliances including a natural gas stove and a giant walk-in pantry with extra storage nook by garage mudroom area. Each bedroom offers ample space and large walk-in California style closets with organization in mind! Owners suite has pond view and is large with a dedicated office space and spacious bathroom. Kitchen and living room also face the sprawling property's naturally fed pond with expansive views. Natural light abounds in the home from newer windows and 6 roof solar tubes. With all lights off, the home is lit on even the most overcast day. Large 700 sqdt garage with heating and air, ceiling speakers and solar tubes is also an ICF constructed with a heavy-duty warehouse garage door and reinforced with steel beams for wind protection. This is a SOILD build! Attic spaces are usually not noteworthy. This one is. Taller attic gable area with closed cell spray foam, sprayed thick to finish off the ICF construction with extra rigidity and insulation in addition to the one piece metal roof. Natural gas on demand tankless water heater and newer HVAC! Attic equipped with dehumidifier. All Home power is protected from outages by a natural gas Cummings whole house backup generator. This home is very lightly used with no pets or children and it shows like a new home. All entrances and bathrooms meet ADA guidelines for handicap accessibility. . Properties like this are a diamond in the rough. This quality construction along with acreage creates a home front perfect for throwing down roots. Schedule your showing today.
- Type:
- Single Family
- Sq.Ft.:
- 1,405
- Status:
- Active
- Beds:
- 3
- Year built:
- 2024
- Baths:
- 3.00
- MLS#:
- 24029497
- Subdivision:
- The Oaks At St Johns Crossing
ADDITIONAL INFORMATION
Last 3 bedroom available with a GROUND FLOOR PRIMARY BEDROOM!! Peacefully nestled between mature old oaks and a serene pond, this beautifully appointed townhome is located within The Oaks at St. Johns Crossing. Open floor plan with fan in living room and covered patio off of living room. Kitchen boasts stainless steel appliances and kitchen island for extra seating. First floor owner's suite has a walk in closet, fan, bathroom has double quartz vanity and walk in shower. Upstairs are 2 additional bedrooms with their own bathrooms that could also be owners's suites. Cement plank exterior for low maintenance. These are located within minutes to many restaurants, groceries, beaches and downtown Charleston.
- Type:
- Single Family
- Sq.Ft.:
- 1,235
- Status:
- Active
- Beds:
- 2
- Lot size:
- 0.02 Acres
- Year built:
- 1982
- Baths:
- 2.00
- MLS#:
- 24029481
- Subdivision:
- Seabrook Island
ADDITIONAL INFORMATION
Marsh Views, bike rides to the beach, private club amenities and all 35 mins from historic Charleston SC. This renovated townhome checks every box you could have on your wish list for living in the lowcountry. You simply will not find a better view. Crabbing dock and Kayak launch only a short walk away. The exterior was recently replaced with hardi cement plank siding, and the roof was replaced in 2020 to go with the renovated kitchen and baths. There is covered carport parking with two locked storage areas an outdoor shower, power outlet for charging LSVs, and extra parking available just across the street.
- Type:
- Single Family
- Sq.Ft.:
- 1,768
- Status:
- Active
- Beds:
- 4
- Lot size:
- 0.45 Acres
- Year built:
- 1960
- Baths:
- 2.00
- MLS#:
- 24029469
- Subdivision:
- Morris Acres
ADDITIONAL INFORMATION
Welcome to ranch style living in the vibrant heart of Johns Island. Nestled on a generous .45 acre lot, this cozy home features four bedrooms and two full bathroms and offers both privacy and potential. The spacious backyard is a serene retreat, perfect for outdoor entertaining, gardening, or simply enjoying the beauty of Johns Island. Inside the home features a functional layout that's ready for your personal touches and updates to make it truly yours. Located just a short drive away from Historic Charleston, access to the Stono River, grocery stores, dining options, entertainment venues, the airport, and top-rated healthcare, come discover everything Johns Island has to offer.
- Type:
- Single Family
- Sq.Ft.:
- 1,600
- Status:
- Active
- Beds:
- 3
- Lot size:
- 0.08 Acres
- Baths:
- 3.00
- MLS#:
- 24029461
- Subdivision:
- Twin Lakes
ADDITIONAL INFORMATION
Welcome to this beautifully designed 3-bedroom, 2.5-bathroom home, where modern elegance meets Southern charm. The open-concept main floor is perfect for entertaining, featuring a gourmet gas kitchen with sleek finishes, ample counter space, and a seamless flow into the dining and living areas. Relax by the cozy gas fireplace in the living room, adding warmth and style to the space. Upstairs, the primary suite offers a private retreat with a bathroom featuring a dual vanity and a five-foot shower. Two additional bedrooms, a second full bath, and a versatile loft area--perfect for a home office or reading nook--complete the upper level. Step outside to enjoy multiple charming porches, ideal for taking in the serene views of mature live oak trees and lake views
- Type:
- Single Family
- Sq.Ft.:
- 1,600
- Status:
- Active
- Beds:
- 3
- Lot size:
- 0.09 Acres
- Baths:
- 3.00
- MLS#:
- 24029459
- Subdivision:
- Twin Lakes
ADDITIONAL INFORMATION
Welcome to this beautifully designed 3-bedroom, 2.5-bathroom home, where modern elegance meets Southern charm. The open-concept main floor is perfect for entertaining, featuring a gourmet gas kitchen with sleek finishes, ample counter space, and a seamless flow into the dining and living areas. Relax by the cozy gas fireplace in the living room, adding warmth and style to the space. Upstairs, the primary suite offers a private retreat with a bathroom featuring a dual vanity and a five-foot shower. Two additional bedrooms, a second full bath, and a versatile loft area--perfect for a home office or reading nook--complete the upper level.
$1,575,888
2860 Old Drake Drive Johns Island, SC 29455
- Type:
- Single Family
- Sq.Ft.:
- 3,026
- Status:
- Active
- Beds:
- 4
- Lot size:
- 0.41 Acres
- Year built:
- 1995
- Baths:
- 3.00
- MLS#:
- 24029458
- Subdivision:
- Johns Island
ADDITIONAL INFORMATION
This exquisite home features 4 bedrooms and 3 full bathrooms, spread across 3,026 square feet, with a stunning backyard that overlooks picturesque Mallard Lake with all the wildlife you can imagine. The residence has undergone numerous upgrades, including a completely renovated master suite boasting his and her walk-in closets, new cabinets and a spacious tiled walk-in jetted shower. You'll appreciate the open floor plan that fills the updated kitchen with natural light, showcasing elegant granite countertops, hardwood floors and brand-new Bosch appliances. There's ample space for expansion, allowing you to easily convert this home into a 5-bedroom, 4-bath layout without sacrificing storage.
- Type:
- Single Family
- Sq.Ft.:
- 1,600
- Status:
- Active
- Beds:
- 3
- Lot size:
- 0.14 Acres
- Baths:
- 3.00
- MLS#:
- 24029456
- Subdivision:
- Twin Lakes
ADDITIONAL INFORMATION
Welcome to this beautifully designed 3-bedroom, 2.5-bathroom home, where modern elegance meets Southern charm. The open-concept main floor is perfect for entertaining, featuring a gourmet gas kitchen with sleek finishes, ample counter space, and a seamless flow into the dining and living areas. Relax by the cozy gas fireplace in the living room, adding warmth and style to the space.Upstairs, the primary suite offers a private retreat with a bathroom featuring a dual vanity and a five-foot shower. Two additional bedrooms, a second full bath, and a versatile loft area--perfect for a home office or reading nook--complete the upper level.Step outside to enjoy multiple charming porches, ideal for taking in the serene views of mature live oak trees.
- Type:
- Single Family
- Sq.Ft.:
- 2,433
- Status:
- Active
- Beds:
- 4
- Lot size:
- 0.19 Acres
- Year built:
- 2024
- Baths:
- 3.00
- MLS#:
- 24029449
- Subdivision:
- Twin Lakes
ADDITIONAL INFORMATION
Introducing the Virginia floor plan, where modern comfort meets spacious living. This home showcases an expansive foyer, a versatile study, and a formal dining room, perfect for relaxation and entertaining. Enjoy the lake view from the primary bedroom. The gourmet kitchen boasts gas appliances and a stainless steel chimney hood. Upstairs, discover two additional bedrooms and a large laundry room for added convenience. The primary bedroom offers a tranquil retreat with a spacious closet and private access to a second-story balcony, providing the perfect setting to unwind and appreciate the serene pond and lush oak trees.
- Type:
- Single Family
- Sq.Ft.:
- 2,274
- Status:
- Active
- Beds:
- 4
- Lot size:
- 0.13 Acres
- Year built:
- 2024
- Baths:
- 3.00
- MLS#:
- 24029409
- Subdivision:
- Twin Lakes
ADDITIONAL INFORMATION
Looking for a charming Charleston-style home that's perfect for modern living? Look no further than the Murray plan! This stunning home features a guest suite on the main floor, providing ample space for visitors or a home office. The open concept living, kitchen, and dining room make this home perfect for entertaining or relaxing with family. Upstairs, you'll find the primary bedroom, complete with a deluxe bath, Two additional bedrooms and a loft with a balcony provide plenty of space for the whole family. Design upgrades shown in photos may differ. BUILDER PROMO: $10,000 towards closing cost with use of preferred lender and closing attorney.
- Type:
- Single Family
- Sq.Ft.:
- 1,528
- Status:
- Active
- Beds:
- 3
- Lot size:
- 1.03 Acres
- Year built:
- 2007
- Baths:
- 3.00
- MLS#:
- 24029346
- Subdivision:
- Betsy Field
ADDITIONAL INFORMATION
Welcome to your dream property in Johns Island! This three bedroom, two and a half bath cottage-style cape is nestled on a one acre lot, adorned by majestic oak trees, on a dead end street just 15 minutes from Kiawah Island. With an inviting front porch, Bermuda shutters, neutral decor, hardwood floors, and loads of natural light, this home is ready for your personal touches. For dog lovers, the property is a rare gem! It features a full-sized agility yard with state-of -the-art LED lighting, perfect for playtime or training any time of day, and a 40'x60' covered pavilion, the ideal spot for your workshop or gatherings with friends and family. With its unique features, tranquil setting, and proximity to world class golf, beaches, and restaurants, this property is ready for your vision!
- Type:
- Single Family
- Sq.Ft.:
- 1,632
- Status:
- Active
- Beds:
- 3
- Lot size:
- 0.15 Acres
- Year built:
- 2007
- Baths:
- 3.00
- MLS#:
- 24029231
- Subdivision:
- Barberry Woods
ADDITIONAL INFORMATION
Welcome to 2965 Split Hickory Court, a charming 3-bedroom, 2.5-bathroom home nestled in a peaceful cul-de-sac on Johns Island. This inviting residence offers the perfect blend of comfort, convenience, and Lowcountry charm. Upon arrival, you'll immediately appreciate the well-maintained exterior, complemented by lush landscaping that provides both privacy and a sense of tranquility. Inside, the home features a spacious living room, a well-appointed kitchen with modern appliances, ample cabinetry, and a breakfast bar for casual dining. The generous master suite includes a large closet and a private en-suite bathroom. Outside, the fenced-in backyard offers a private space for outdoor activities or gardening. Located just minutes from Charleston, this home provides easy access to shopping, dining, and the pristine beaches of Kiawah and Seabrook Islands. Whether you're a first-time homebuyer, looking to downsize, or seeking a peaceful retreat, this home is a must-see. Don't miss out on the opportunity to make this Johns Island gem your ownschedule a tour today!
- Type:
- Single Family
- Sq.Ft.:
- 2,300
- Status:
- Active
- Beds:
- 4
- Lot size:
- 0.29 Acres
- Year built:
- 2002
- Baths:
- 3.00
- MLS#:
- 24029229
- Subdivision:
- Kiawah River Estates
ADDITIONAL INFORMATION
Welcome to your new golf course front home in Kiawah River Estates! Nestled along the 4th fairway of Kiawah Island Golf Resort's Oak Point Golf Club, this newly updated property showcases beautifully refinished hardwood floors, brand new kitchen and primary bath with high-end finishes, fresh interior and exterior paint, and so much more! The roof was replaced in 2020 and the water heater is brand new. The primary bedroom is on the main level and features a tray ceiling, not just one, but TWO walk-in closets, and overlooks the back deck, fully fenced backyard, pond, and golf course.Top of the line appliances and quartz countertops and backsplash adorn the kitchen. Kiawah River Estates homeowners get to enjoy all of the benefits of a Kiawah Island lifestyle without the same price tag. Owners may also join the Kiawah Island Governor's Club, a HUGE plus! Just a short 15-20 min drive to some of John's Island's best restaurants like Minero, Wild Olive, or The Royal Tern for dinner. Freshfields Village, just minutes away on Kiawah, has everything you need including a grocery store, gas station, pharmacy, and more and is only 5 min away! This move-in-ready home presents a wonderful opportunity to get into a million dollar + neighborhood at a great price. Schedule your showing to see this amazing home today!!
$2,350,000
9004 Topwater Lane Johns Island, SC 29455
- Type:
- Single Family
- Sq.Ft.:
- 3,131
- Status:
- Active
- Beds:
- 4
- Lot size:
- 0.29 Acres
- Year built:
- 2022
- Baths:
- 4.00
- MLS#:
- 24029279
- Subdivision:
- Kiawah River
ADDITIONAL INFORMATION
Nestled on a coveted corner lot at the end of a quiet alley, this exceptional residence offers both privacy and serene views of wetlands, marshlands, and glimpses of the Great Oak Basin. Designed by the renowned architect Julia Starr Sanford and crafted by Delpino Custom Homes, this bespoke home exudes a timeless elegance, showcasing hand-curated finishes that reflect a worldly sophistication.Every detail has been thoughtfully selected, from the striking wormy chestnut hardwood floors to the luxurious marble and designer tile accents found throughout the bathrooms. This home has been meticulously appointed, offering an unmatched level of refinement.The spacious living room opens to the largest of three porches, all built with durable Garapa wood
- Type:
- Other
- Sq.Ft.:
- n/a
- Status:
- Active
- Beds:
- n/a
- Year built:
- 2008
- Baths:
- MLS#:
- 24029142
- Subdivision:
- St. Johns Yacht Harbor
ADDITIONAL INFORMATION
PRIME LOCATION! Boat slip for sale at St. Johns Yacht Harbor. This ''D Dock'' wet slip with the dimensions of approximately 30 feet by 13.5 feet, offers 30 and 50 amp electrical service. The location of ''D-Dock'' is convenient to both the parking lot and fuel dock. St Johns Yacht Harbor is a full service certified Clean Marina offering gas and diesel, in-slip pump outs, ship store, pool, bathroom, shower and laundry facilities and captains lounge. The marina is located just off the Intracoastal Waterway and close proximity to the Charleston Harbor. Slip D-7 is currently the only slip at St. Johns Marina available for sale for private ownership.
- Type:
- Single Family
- Sq.Ft.:
- 1,750
- Status:
- Active
- Beds:
- 3
- Lot size:
- 0.08 Acres
- Year built:
- 2013
- Baths:
- 3.00
- MLS#:
- 24029088
- Subdivision:
- St Johns Crossing
ADDITIONAL INFORMATION
Welcome to this thoughtfully designed 3-bedroom, 2.5-bathroom home, where comfort and convenience shine. Spanning 1,750 sq ft, this property offers an additional 204 sq ft climate-controlled outdoor patio--perfect for enjoying South Carolina's seasons pest-free, thanks to a mini-split system for year-round comfort.This home is equipped with a whole-home generator, providing peace of mind with continuous power during any outage. The no-maintenance yard is landscaped with native plants and features an irrigation system, allowing you to enjoy a lush environment with minimal upkeep.Inside, engineered flooring runs throughout the main living areas, complemented by a cozy wood-burning fireplace in the living room, which can be converted to gas using the generator's propane tank.The light-filled primary suite offers a zero-entry shower, dual sinks, and a spacious walk-in closet. Additional highlights include a detached one-car garage, street parking, and proximity to scenic trails around a nearby lake. Built for easy, enjoyable living, this home is ideal for those seeking a low-maintenance lifestyle with added conveniences.
- Type:
- Land
- Sq.Ft.:
- n/a
- Status:
- Active
- Beds:
- n/a
- Lot size:
- 0.77 Acres
- Baths:
- MLS#:
- 24029079
- Subdivision:
- The Green On Bohicket Creek
ADDITIONAL INFORMATION
Nestled just 10 miles from the pristine shores of Kiawah and Seabrook Islands, and only 15 miles from the vibrant heart of downtown Charleston, The Green on Bohicket offers an unparalleled location. Enjoy close proximity to Freshfields Village and Bohicket Marina, making this an ideal spot for both convenience and relaxation.The neighborhood is set to feature a new entrance gate, which has already been approved by the owners.For your reference, neighborhood covenants are available in the documents section. Please note, the minimum square footage for the main residence to be built on the lot is 3,500 square feet.A one-time transfer fee of $2,000 is required from the buyer at closing.
- Type:
- Land
- Sq.Ft.:
- n/a
- Status:
- Active
- Beds:
- n/a
- Lot size:
- 9.43 Acres
- Baths:
- MLS#:
- 24029046
- Subdivision:
- Rushland Landing
ADDITIONAL INFORMATION
Potential for builder and/or family compound near the Bend at River Road. 4.6 acres upland with beautiful live oaks with some marsh frontage. Wetlands have been delineated, wetlands crossing permit in hand and tree survey completed. Water & sewer run adjacent to the property. Approx. 275' on River Rd zoned Rural Residential (RR-1). Convenient location, close to all the amenities Johns Is has to offer.
- Type:
- Single Family
- Sq.Ft.:
- 2,312
- Status:
- Active
- Beds:
- 4
- Lot size:
- 0.1 Acres
- Year built:
- 2015
- Baths:
- 3.00
- MLS#:
- 24029019
- Subdivision:
- Twin Lakes
ADDITIONAL INFORMATION
This meticulously maintained home offers outstanding upgrades and is overlooking a greenspace with grand oaks. The open floor plan, with 9-foot ceilings and gleaming hardwood floors on the main level, creates a welcoming ambiance. The main floor primary suite, has a separate shower, garden tub, and a large walk-in closet. The home offers both front and rear porches, for relaxing outdoor living. The big rear patio provides ample space for entertaining. An additional parking pad in the rear is adjacent to the two-car rear entry garage. The kitchen is a cook's dream, with two pantries, under-counter dimmable LED lighting, stone counters, a stylish tile backsplash, and stainless steel appliances. The kitchen has an extra wall of upper & lower cabinets and a ''touch control'' sink.
- Type:
- Single Family
- Sq.Ft.:
- 1,809
- Status:
- Active
- Beds:
- 3
- Lot size:
- 0.08 Acres
- Year built:
- 2022
- Baths:
- 3.00
- MLS#:
- 24028905
- Subdivision:
- Marshview Commons
ADDITIONAL INFORMATION
Welcome to this Stunning & Exceptional, Like-New 3BR/2.5BA Townhome in the Quiet Community of Marshview Commons, Conveniently Located with Easy Access to an Abundance of Shopping & Dining on Savannah Highway or Bees Ferry Road in West Ashley, as well as Main Road on Johns Island! ** Enter this Inviting, 3-Story End Unit to be Greeted by High Ceilings, Recessed Lighting, and Gorgeous Flooring that Flow throughout the Wide Open Floor Plan ** Entertain Guests Effortlessly from the Spacious Eat-in Kitchen, which features Quartz Countertops, Elegant Gray Shaker-Style Cabinets, a Full Size Pantry, Stainless Steel Appliances, and a Well-appointed Kitchen Island with a Breakfast Bar for Additional Seating. Next to the Stunning Kitchen is Access to a Charming, East-facing Balcony - Perfect forRelaxing with your Morning Coffee ** Retreat to the Owner's Suite, Complete with a Walk-in Closet and an Ensuite that boasts Dual Vanities, Quartz Countertops, Tile Shower with Built-in Seat, Linen Closet, and a Water Closet for Extra Privacy ** You will LOVE the Convenience of an Upstairs Laundry Room, which is Situated between the Owner Suite & Two Other Spacious Bedrooms ** Moreover, the MASSIVE 4 Car Garage is Ready for all your Dreamy Projects & Big Storage Needs - a True Rarity for a Townhome!! Even with 4 Cars Parked in the Garage, there is still PLENTY of Room for More Storage, including TWO MORE Huge Closets that could be Converted into an Elevator Shaft, which would offer Easier Access from the Ground Level to the Top Floor! ** Homeowners will have Extra Peace of Mind with a Doorbell Camera & Two Additional Eufy Security Cameras that will Convey ** Just 10 Miles from Downtown Charleston, Marshview Commons provides a Neighborhood Pool & Clubhouse, and the HOA covers Exterior Maintenance, Exterior & Flood Insurance, Termite Bond, and Landscaping around the Common Areas & Walking Trails ** Schedule a Private Showing TODAY, so you Don't Miss Out on this One-of-a-Kind Home!
- Type:
- Single Family
- Sq.Ft.:
- 3,127
- Status:
- Active
- Beds:
- 3
- Lot size:
- 0.55 Acres
- Year built:
- 1982
- Baths:
- 4.00
- MLS#:
- 24028870
- Subdivision:
- Seabrook Island
ADDITIONAL INFORMATION
Experience the ultimate coastal luxury in this beautifully updated home, ideally located on a privileged golf course lot and within walking and biking distance to the beach and exclusive club amenities. Designed with comfort in mind, this spacious residence boasts three bedrooms, three and a half bathrooms, and ample accommodations for up to 12 guests.Step into the grand, light-filled living room, featuring a vaulted ceiling, a cozy fireplace, and an expansive wall of windows that frame serene views of the wraparound porch and meticulously maintained golf course. Hardwood floors flow throughout the main level, enhancing the home's timeless appeal. The chef's kitchen is thoughtfully designed for entertaining, with granite countertops, a central island, built-in desk area, wet bar, and abundant storage. Adjacent to the kitchen is a warm and inviting family room with custom built-ins, perfect for movie nights or quiet reading. Seamless indoor-outdoor living awaits in the formal dining room, where sliding glass doors open directly onto the rear porch, ideal for alfresco dining or evening relaxation. The luxurious main-level master suite offers a private retreat with a travertine vanity, glass vessel sinks, a custom walk-in shower with dual shower heads, and a spacious walk-in closet/dressing room. The nearby sunroom, bathed in natural light, extends the master suite's appeal and offers tranquil views of the surrounding greenery. Upstairs, two en suite guest bedrooms each feature their own sitting rooms, creating extra sleeping space perfect for family gatherings or guests. The second-floor gallery connects the spaces, overlooking the living room for a sense of openness. Outside, the expansive porch provides stunning views of the golf course's third tee and offers built-in seating, ideal for enjoying the coastal breezes. Notable features include tongue-and-groove cypress siding, smooth ceilings, skylights, and custom-built storage throughout. Updated geothermal HVAC systems, replaced within the last couple years, enhance both comfort and energy efficiency. Situated on a lush 0.55-acre lot dotted with grand oaks, this home offers a serene setting with room for expansion. Residents of this exclusive community enjoy the tranquil charm of ocean-side living, along with access to world-class amenities and a vibrant social and sporting lifestyle. This exceptional property is well-suited as a family vacation home, a full-time coastal residence, or a great source of passive income if you are looking for the perfect investment opportunity. Make this home yours! Schedule your showing today!

Information being provided is for consumers' personal, non-commercial use and may not be used for any purpose other than to identify prospective properties consumers may be interested in purchasing. Copyright 2024 Charleston Trident Multiple Listing Service, Inc. All rights reserved.
Johns Island Real Estate
The median home value in Johns Island, SC is $697,290. This is higher than the county median home value of $511,600. The national median home value is $338,100. The average price of homes sold in Johns Island, SC is $697,290. Approximately 55.06% of Johns Island homes are owned, compared to 11% rented, while 33.94% are vacant. Johns Island real estate listings include condos, townhomes, and single family homes for sale. Commercial properties are also available. If you see a property you’re interested in, contact a Johns Island real estate agent to arrange a tour today!
Johns Island, South Carolina has a population of 21,990. Johns Island is less family-centric than the surrounding county with 20.81% of the households containing married families with children. The county average for households married with children is 28.39%.
The median household income in Johns Island, South Carolina is $94,298. The median household income for the surrounding county is $70,807 compared to the national median of $69,021. The median age of people living in Johns Island is 50.2 years.
Johns Island Weather
The average high temperature in July is 89.8 degrees, with an average low temperature in January of 39.3 degrees. The average rainfall is approximately 48.3 inches per year, with 0.4 inches of snow per year.






