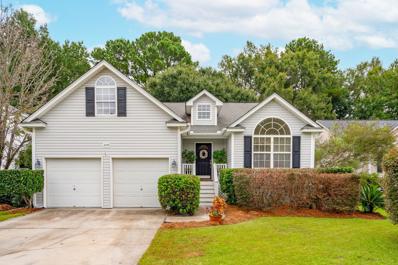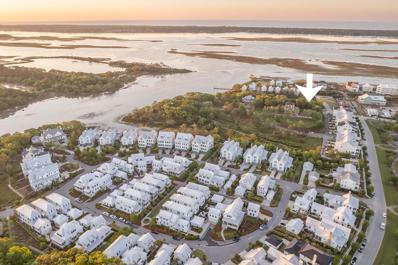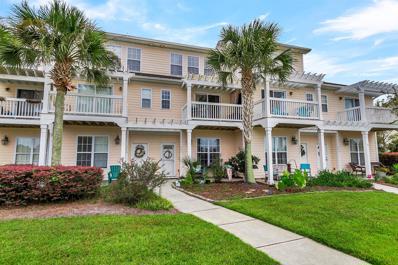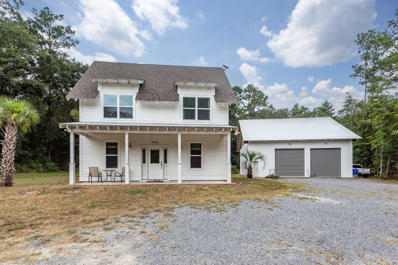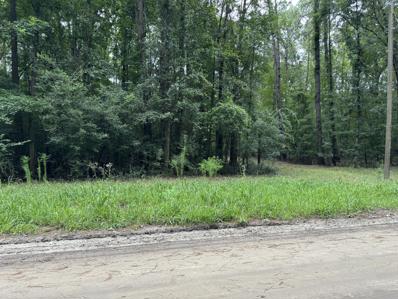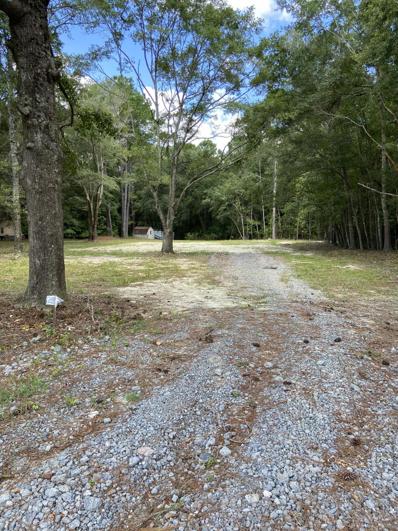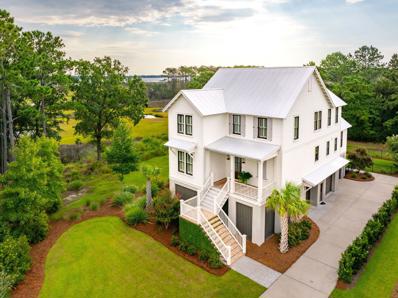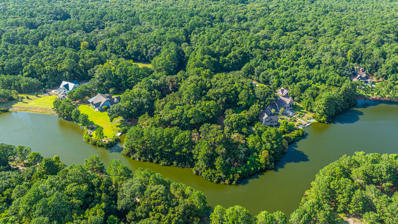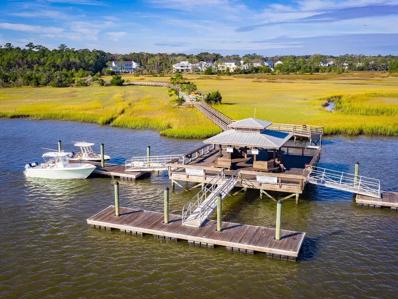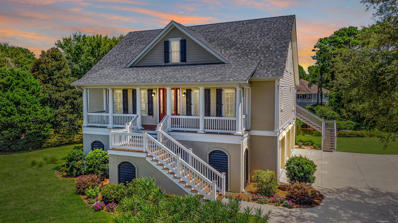Johns Island SC Homes for Rent
- Type:
- Single Family
- Sq.Ft.:
- 2,428
- Status:
- Active
- Beds:
- 4
- Lot size:
- 0.21 Acres
- Year built:
- 2005
- Baths:
- 3.00
- MLS#:
- 24024428
- Subdivision:
- The Villages In St Johns Woods
ADDITIONAL INFORMATION
This stunning custom-built home radiates Charleston charm and is tucked away on a peaceful street in The Villages in St. Johns Woods. With its lush landscaping and inviting front porch, the curb appeal is undeniable. The home is turnkey and ready for you and your family to move in. As you step inside, you'll be welcomed by beautiful hardwood floors, fresh paint, smooth 9-ft ceilings, elegant crown molding, and a bright open floor plan filled with natural light. The dining room offers the perfect space for gathering with family and friends.The newly updated kitchen is a chef's dream, featuring recessed lighting, stainless steel appliances (including a gas range), quartz countertops, a breakfast bar, white cabinetry, a chic subway tile backsplash, ample cabinet and counter space and a pantry for extra storage. The refrigerator is included with an acceptable offer as part of the sales contract. The spacious family room, anchored by a cozy brick fireplace, offers a comfortable and welcoming space to relax. The first-floor master suite features large his-and-hers walk-in closets and a private en suite bathroom with ceramic tile flooring, a dual vanity, a luxurious jetted garden tub, and a separate walk-in shower. Completing the first floor are two additional bedrooms, a full guest bathroom, and a laundry room. Upstairs, you'll find another bedroom, a full bathroom, and a versatile bonus room/loft area, perfect for a game room, entertainment space, or home office. The expansive sunroom, with built-in shelving and abundant windows, overlooks a peaceful backyard oasis. Step outside to your new paver patio, complete with a fire pit, ideal for grilling, entertaining, or simply unwinding. The detached two-car garage and extended driveway provide ample parking and storage space. Above the garage, a 438 sq ft bonus room with ductless mini-split HVAC offers endless possibilities for use. The Villages in St. Johns Woods is a walkable community, featuring tree-lined streets, sidewalks, and generous neighborhood amenities, including a resort-style pool, covered pavilion, playground, dog park, gazebo, greenspace, and nature trails. This home is perfectly located, just a short drive from Kiawah Island, Seabrook Island, and their wonderful local shops and restaurants, as well as convenient access to James Island, Downtown Charleston, and area beaches. Plus, there's no need to worry about power outages, as the home comes equipped with a Generac generator for added peace of mind. The property is also located in an X flood zone, meaning flood insurance is not required. Don't miss your opportunityschedule a showing today!
$1,071,809
551 Two Mile Run Johns Island, SC 29455
- Type:
- Single Family
- Sq.Ft.:
- 2,522
- Status:
- Active
- Beds:
- 3
- Lot size:
- 0.29 Acres
- Year built:
- 2024
- Baths:
- 3.00
- MLS#:
- 24024069
- Subdivision:
- Grimball Gates
ADDITIONAL INFORMATION
NEW CONSTRUCTION! Classic Coastal Elevated Home with Marsh Views in Grimball Gates!Discover your dream home in the gated community of Grimball Gates on Johns Island. Grimball Gates offers amenities like a deepwater dock, boat storage, and private island trails along the Stono River. Conveniently located near Charleston with easy access to shopping, dining, and entertainment. Coastal charm, privacy, and low country tranquility come to mind upon viewing this home. Elevated Porches in the front and back allow you to breathe in the salt air and enjoy the marsh wildlife. The open-concept first floor boasts a spacious living area with two triple slider doors expanding to the large screened-in rear porch, perfect for entertaining and everyday living. The gourmet kitchen has double stackedcabinets and a center island, where your new memories will be made. From coffee to cocktails, homework to holidays you will be gathered at the heart of the home. Transitional finishes are timeless. The study, with French doors, is a perfect home office, den, playroom... The second floor offers a luxurious owner's suite and a bathroom that is a retreat of its own with a large spa like walk in shower. Also upstairs are two additional bedrooms, and a versatile loft with boundless interior design potential. Explore the outdoor leisure possibilities of the covered front and back covered porches. David Weekley's World-class Customer Service will make the building process a delight with this impressive new home plan.
- Type:
- Single Family
- Sq.Ft.:
- 1,539
- Status:
- Active
- Beds:
- 3
- Lot size:
- 0.21 Acres
- Year built:
- 2004
- Baths:
- 2.00
- MLS#:
- 24024022
- Subdivision:
- The Bend At River Road
ADDITIONAL INFORMATION
Welcome to 3046 Penny Lane, a charming Lowcountry retreat nestled in the serene beauty of Johns Island, SC. This stunning property offers the perfect blend of southern charm and modern convenience, featuring 3 bedrooms and 2 bathrooms spread across a spacious and thoughtfully designed floor plan.As you enter, you'll be greeted by an inviting foyer that flows into a bright and open living space featuring a cozy fireplace - perfect for entertaining or relaxing with family. The gourmet kitchen boasts stainless steel appliances and custom cabinetry, providing the ideal setup for the home chef. The adjacent dining area and large family room offer seamless indoor-outdoor living with access to the expansive back patio, perfect for enjoying the coastal breezes.An adjoining sun room could serve as a light-filled office or playroom. The primary suite is a true sanctuary, complete with a spa-like ensuite bathroom featuring dual vanities, a soaking tub and shower. Two additional bedrooms offer plenty of space for family or guests. Set on a private, landscaped lot, the backyard offers a peaceful retreat with plenty of room for outdoor gatherings, gardening, or simply unwinding under the shade of mature trees. An expansive custom-built deck is perfect for fall tailgating and outdoor grilling. Located just minutes from the beaches of Kiawah Island, Folly Beach and the historic charm of downtown Charleston, 3046 Penny Lane offers the best of Lowcountry living with easy access to shopping, dining, and recreational activities. Don't miss this opportunity to own a slice of paradise on Johns Island! Local Amenities: This home is ideally situated to enjoy the best of Johns Island and nearby areas. Less than one mile away, enjoy golf at historic Charleston Municipal Golf Course. Opened in 1929 and redesigned in 2020 by Troy Miller "The Muni" is ranked by Golf Digest as the 19th best municipal golf course in America. For film buffs, The Terrace Theater is a gem of a retro cinema showing popular & independent films, with concessions that include beer & wine. For dining enthusiasts, you'll find Wild Olive just a short drive away, a local favorite known for its farm-to-table Italian cuisine. Minero's, a Mexican Grill & Cantina is one of the hottest new restaurants according to Eaters Carolina. Looking for casual bites? The Royal Tern serves up fresh seafood and steaks, while Low Tide Brewing provides craft beer in a laid-back atmosphere, perfect for an evening out with friends.
- Type:
- Land
- Sq.Ft.:
- n/a
- Status:
- Active
- Beds:
- n/a
- Lot size:
- 0.31 Acres
- Baths:
- MLS#:
- 24024021
- Subdivision:
- Kiawah River
ADDITIONAL INFORMATION
Nestled in an exclusive 13-lot gated enclave, this lot presents a rare opportunity to create a dream home amid breathtaking natural beauty and a warm, vibrant community. Imagine your home built amongst grand oaks, with sweeping views of the river and direct access to a tidal creek--an idyllic setting for a life of waterfront serenity and adventure.Steps from your door, the scenic nature trail leads to some of the community's most treasured amenities: The Landing neighborhood pier and boat ramp, the Spring House pool, and The Dunlin Resort, each providing access to a luxury waterfront lifestyle. Whether kayaking or fishing solo or with Coastal Expeditions, exploring miles of picturesque trails, or playing tennis and pickleball, Kiawah River offers an endless array of activities forlife outdoors. Here, the beauty of Grand Oaks draped in Spanish moss and the gentle coastal breeze promise a life of tranquility. Picture your dream home's porch framing views of the marsh, offering quiet moments to savor the sunrise or watch the day unfold. This is Kiawah River living at its finest, ready to be transformed into your personal sanctuary.
- Type:
- Single Family
- Sq.Ft.:
- 1,500
- Status:
- Active
- Beds:
- 3
- Lot size:
- 0.25 Acres
- Year built:
- 2024
- Baths:
- 3.00
- MLS#:
- 24023978
- Subdivision:
- Cedar Hills
ADDITIONAL INFORMATION
PRICED TO SELL!Gorgeous, New-Finished Construction. NO HOA! Custom home by Martinelli Building and Contractors. Centrally located on Johns Island near Downtown, Folly and Kiawah Beaches. Contemporary Floor-plan with high end finishes throughout. Tall ceilings, quartz kitchen countertops, custom cabinetry, full stainless kitchen appliance package. Built atop a crawlspace foundation. Helical pile piers and framed by Charleston's own Contstrux with super ring structure integrating floor, walls and roof into an interlocked structure. Cement plank siding, architectural shingles. Home is built to last in our coastal environment. Impact resistant glass and solid core exterior doors. Quarter acre lot with large sweeping front porch and serious curb appeal. Schedule showing ASAP. Agent Owner
- Type:
- Single Family
- Sq.Ft.:
- 1,814
- Status:
- Active
- Beds:
- 3
- Lot size:
- 0.03 Acres
- Year built:
- 2008
- Baths:
- 4.00
- MLS#:
- 24023694
- Subdivision:
- Whitney Lake
ADDITIONAL INFORMATION
COASTAL LIVING WITH TOWNHOME EASE! This Low-Maintenance 3BR/3.5BA Lakefront Townhome is an Outstanding Opportunity to Own in the Quiet Community of Whitney Lake on Johns Island - Less than 9 Miles from Historic Downtown Charleston or 13 Miles from Folly Beach! Only 400ft from the Neighborhood Dock, this 3-Story Home Offers Serene Views of the 25 Acre Lake and is Perfect for Fishing, Kayaking, or Paddle-boarding just off your Doorstep ** Enter the Home from your Lake-facing Front Porch to Discover Updated Flooring & Smooth Ceilings that Flow throughout ** The Dining Room's Large Picture Window provides a Bright Focal Point with Beautiful Views of the Lake, while the Kitchen acts as the Heartbeat of Home, boasting Granite Countertops, Stainless Steel Appliances, and a Breakfast Bar forAdditional Seating ** Upstairs, the Owner Suite offers Dual Closets & a Private Balcony that Overlooks the Lake, as well as an En Suite with a Garden Tub & Separate Standing Shower ** Also on the Second Floor, you will Find a Well-Appointed Laundry Room, as well as Another Generously-sized Bedroom with its Own Full Bath ** Located on the Top Floor is a 3rd Large Bedroom with Stunning Lake Views, a Private Full Bathroom, and Tons of Storage Space - including a Walk-in Attic ** The Fully-Fenced Backyard is Perfect for Weekend Grilling and Giving your Fur Babies a Safe Place to Explore ** Located in the Heart of Johns Island, Homeowners in Whitney Lake Enjoy Easy Access to an Abundance of Shopping & Dining on Maybank Highway and River Road.
- Type:
- Single Family
- Sq.Ft.:
- 2,536
- Status:
- Active
- Beds:
- 3
- Lot size:
- 0.12 Acres
- Year built:
- 2013
- Baths:
- 3.00
- MLS#:
- 24023500
- Subdivision:
- Whitney Lake
ADDITIONAL INFORMATION
Whitney Lakes is one of Johns Island's premier communities located 20 minutes outside of Charleston and local beaches. Enjoy serenity in this meticulously maintained home with a four season sunroom and a media room upstairs or step outside your back door in to your private courtyard that backs up to green space and enjoy the fire pit. Want some fresh air and excercise? Venture to the front door and enjoy the miles of sidewalks, paths and 25 acre lake. Master bedroom is conveniently located downstairs which flows in to an open floor plan. High end finishes and quality, detailed finish level throughout. Additional features that you don't find too often in this price point. There is a Tesla Charger, a Generac whole home generator and irrigation. So clean you'll be surprised it's occupied.
$1,275,000
1103 Saltwater Circle Johns Island, SC 29455
- Type:
- Single Family
- Sq.Ft.:
- 3,959
- Status:
- Active
- Beds:
- 5
- Lot size:
- 0.41 Acres
- Year built:
- 2024
- Baths:
- 5.00
- MLS#:
- 24023464
- Subdivision:
- Cordgrass Landing
ADDITIONAL INFORMATION
Experience the pinnacle of waterfront living with this exquisite five-bedroom, four-and-one-half-bathroom home on the tranquil shores of Rantowles Creek. Embrace the serene lifestyle with direct access to the Stono River via a community dock, perfect for boating and fishing. Revel in stunning water views right from your own residence. Inside, the gourmet chef's kitchen is a masterpiece, featuring top-of-the-line appliances, custom cabinetry, and a spacious center island--ideal for culinary experiments and hosting gatherings. The expansive covered porch and patio areas offer a seamless transition to outdoor living, with breathtaking views of the creek, making it an inviting space for dining, relaxation, and sunset watching. This home is a harmonious blend of elegance and natural beauty.
$1,295,000
1099 Saltwater Circle Johns Island, SC 29455
- Type:
- Single Family
- Sq.Ft.:
- 4,197
- Status:
- Active
- Beds:
- 5
- Lot size:
- 0.38 Acres
- Year built:
- 2024
- Baths:
- 5.00
- MLS#:
- 24023461
- Subdivision:
- Cordgrass Landing
ADDITIONAL INFORMATION
Home is complete and ready for its new owner. Experience unparalleled waterfront living in this exquisite home, ideally situated on the serene shores of Rantowles Creek. This remarkable property boasts dual primary suites and a total of five bedrooms and four and a half bathrooms, offering a perfect blend of luxury and comfort. The gourmet kitchen boasts top-of-the-line appliances, custom cabinetry, and a spacious center island, ideal for entertaining. A grand two-story foyer greets you with arched entries leading to a formal dining room and formal living room. Enjoy direct access to the Stono River and Intracoastal waterway via shared community dock, breathtaking sunset views and supremely elegant living in this exceptional home
$1,499,000
1227 River Road Johns Island, SC 29455
- Type:
- Single Family
- Sq.Ft.:
- 3,070
- Status:
- Active
- Beds:
- 4
- Lot size:
- 4.6 Acres
- Year built:
- 1963
- Baths:
- 3.00
- MLS#:
- 24023349
- Subdivision:
- Riverview Farms
ADDITIONAL INFORMATION
Incredible opportunity to own a deep water dock on Penny Creek with floater and jet dock on nearly 5 acres (1.1 acres of high land) just 5 miles to downtown Charleston! 1227 River Road is over 3,000 square feet with 4 beds, 3 baths, and beautiful water views inluding views of the Ravenel Bridge! Situated on one level, this sprawling ranch has hardwood floors throughout with the exception of tile bathroom flooring. The kitchen includes ceiling to floor cabinetry, stainless steel appliances, a gas range, and bar seating. The open great room makes way to a large screened porch and out to an expansive back deck overlooking the creek. The master suite boasts impressive water views and is situated in the back of the home with two sets of french doors leading to private outdoor living.Also included in the primary suite, two walk-in closets with a full wall of custom built-ins and storage throughout. The primary bathroom has a large walk-in tile shower, separate tub, and dual sink vanity. Three guest bedrooms and two additional bathrooms are located on the opposite side of the home. There is also an additional office/flex space that includes built-in shelves. Enjoy Charleston's outdoor coastal living in the big backyard with an outdoor shower, screened observation deck, grill area and gas lanterns on the front. The private dock leads to a boater's paradise with unlimited creek views, jet dock, and a pierhead and floating dock that were replaced in 2019. Other features include separate laundry room, surround sound, gated drive, hurricane shutters for all doors and windows, full house security system with monitors on all windows and doors, and wiring/plumbing for two full sets of washers and dryers! Park your boat in your yard as this private lot is in a no HOA community! A $2,500 Lender Credit is available and will be applied towards the buyer's closing costs and prepaids if the buyer chooses to use the seller's preferred lender. This credit is in addition to any negotiated seller concessions.
- Type:
- Single Family
- Sq.Ft.:
- 2,118
- Status:
- Active
- Beds:
- 4
- Lot size:
- 0.17 Acres
- Year built:
- 2018
- Baths:
- 3.00
- MLS#:
- 24023256
- Subdivision:
- Stonoview
ADDITIONAL INFORMATION
Welcome to this stunning 4 bed, 3 bath ranch home in the desirable Stonoview neighborhood on Johns Island. Featuring an open floor plan with vaulted ceilings throughout the spacious living, dining, and kitchen great room. The kitchen boasts granite countertops and a large island with seating. The primary suite is conveniently located on the main level. Upstairs, enjoy a large FROG above the garage complete with a full bath, perfect for a guest suite or office. Step outside to a huge fenced yard with a brand-new raised paver patio deck, backing up to serene woods for ultimate privacy. The landscape lighting in the evenings is absolutely stunning! The neighborhood of Stonoview boasts 3 floating docks, a boat house, kayak racks, kayak launch, crabbing and fishing docks, pool and clubhouse,Oyster roasting pavilion, pirate ship playground, miles of walking and jogging trails, Tennis and Pickleball courts, boat storage and the only new construction neighborhood in Charleston where you can park your boat in your driveway! Don't miss your chance to live in Low Country Paradise.
- Type:
- Single Family
- Sq.Ft.:
- 1,723
- Status:
- Active
- Beds:
- 3
- Lot size:
- 1.25 Acres
- Year built:
- 2022
- Baths:
- 3.00
- MLS#:
- 24023218
- Subdivision:
- Johns Island
ADDITIONAL INFORMATION
***NEW SELLER INCENTIVE*** Start with a 2% LOWER interest rate! Seller will pay the cost to procure a 2-1 buydown for the buyer with a full price offer and the use of the seller's preferred lender, cost not to exceed 2.5% of the buyer's loan value. A 2-1 buydown is a loan in which the first year's interest rate is 2 percentage points below the note rate for the loan. The second year's interest rate is 1 percentage point below the note rate for the loan. At the beginning of year three, the interest rate reverts to the note rate for the remainder of the loan term. This alone will save the buyer thousands!!! 3988 Mikuni Road is a 1.25-acre property that promises privacy and tranquility off of a private road.As you approach via the newly resurfaced private road, you'll appreciate the peace of only one other property sharing this path. Upon entering the property, you'll be greeted by the natural beauty surrounding a charming pond. Don't miss the inviting covered front porch as you drive up to the home. Inside this nearly new residence, you'll find a thoughtfully designed open floor plan perfect for entertaining. The dining area is situated to the right, with the living area on the left and the kitchen positioned behind. Wood flooring throughout most of the first and second floors provides excellent durability against pets and high traffic. The downstairs master bedroom features a walk-in closet, a sliding glass door leading to the back patio, and a luxurious ensuite bathroom. The ensuite includes a fully tiled shower with a glass door, a solid stone vanity countertop, and tiled flooring. Upstairs, a spacious loft area awaits, offering versatile uses such as a secondary living space, media room, office, or study. There's potential to convert this space into a fourth bedroom, and it also provides access to a walk-in attic. The two guest bedrooms are generously sized with tall ceilings. The guest bathroom upstairs features tiled flooring, solid stone countertops, and a tiled bath and shower combo. Outside, is the reason many will want to purchase this property. This 41 x 45, 2 story tall garage offers many opportunities. The garage was designed to eventually add a 2nd story. There is a separate service panel and there are 220 receptacles in the garage. The 15' garage doors make it easy if you need to back in a bus or large boat. The garage also features, an HVAC unit, insulated walls, wrap around lighting to eliminate "shadowing" and a lift that can convey. Yea..... this garage is that cool!!!! This home benefits from city water and does NOT require flood insurance. Don't miss this unique opportunity to own this property with immense potential in a serene setting!
- Type:
- Single Family
- Sq.Ft.:
- 3,028
- Status:
- Active
- Beds:
- 5
- Lot size:
- 0.33 Acres
- Year built:
- 2022
- Baths:
- 3.00
- MLS#:
- 24022969
- Subdivision:
- St. Johns Lake
ADDITIONAL INFORMATION
Back on Market as Buyers home did not sell. Welcome to the unique neighborhood of St. John's Lake, located in a convenient location on Johns Island. Turn into the neighborhood and you will immediately recognize that this is not a typical subdivision. The lake is expansive and winding; yards are oversized; trees are visible; walking trails allow for long scenic walks. When you come home you will never want to leave. Arrive at this immaculately kept, barely lived in, 1 story living home and be ready to be impressed! Enter to the wide, long foyer with crown molding, LVP flooring flows through the first floor living areas. Study/office is to the left. Close the french doors for private meetings. Continue into the home, on the left find a private hallway leading to 2 spacious secondarybedrooms, a coat & linen closet and full bath. This can be a separate wing for guests or family. Down and to the right of foyer is another full bath, spacious secondary bedroom #3, laundry and garage entrance. Garage has epoxy floors, overhead storage shelves and alcove for extras. Continuing into the main living area and heart of the home, find the formal dining room on the left. As you enter the family room you will be Wowed by the enormous living area! Family room is huge with space for many. The gourmet kitchen is a dream! The Oversized quartz island can accomodate numerous guests to converse with the chef while meals are being prepared. Kitchen includes large corner pantry, quartz counters, subway tile backsplash, gas cooktop with vented hood, wall oven and microwave. Eat-in kitchen can accomodate a large party as well. Windows adorn the outside walls, making this living area very bright and homey. Extend the entertaining to the double sized screened porch which offers an alternate living area, floor is epoxy. Backyard is fenced and on the tip of the lake and common area for privacy-no homes directly behind you. Back inside you will find the owners suite off the family room, separate from the other bedrooms and office. Ensuite bath has dual sinks, tiled shower, large linen closet, water closet and walk-in closet. Need more space? The bonus room, or 5th bedroom is accessed off the stairs in the hall near secondary bedrooms. This room can be a game room, extra bedroom, flex space. It has 2 closets, one is a larger storage area. Bathrooms and laundry have tiled floors. Entire home has Plantation shutters. Neighborhood amenities include a pool, shelter, dock, dog park and walking trails. Call with any questions.
- Type:
- Single Family
- Sq.Ft.:
- 1,809
- Status:
- Active
- Beds:
- 3
- Lot size:
- 0.08 Acres
- Year built:
- 2021
- Baths:
- 3.00
- MLS#:
- 24022879
- Subdivision:
- Marshview Commons
ADDITIONAL INFORMATION
Welcome to this beautifully designed townhome, offering both luxury and convenience with an array of premium features. The home is filled with natural light, thanks to the abundance of windows throughout, creating a bright and inviting atmosphere. The open floor plan on the first level is perfect for entertaining or relaxing in style. Custom Roman shades downstairs and in the Owner's Suite add a sophisticated touch. The spacious kitchen is a cook's dream, with a large island and plenty of room for storage. The home also features large closets, a framed elevator shaft for potential future use, and ample storage space throughout. Downstairs, enjoy peaceful views of trees offering extra privacy, while upstairs you can take in serene marsh views. Step out onto the covered patio or back porchfor outdoor living at its best. The home also includes a large two-car garage with a wide driveway for extra parking. Your HOA has everything covered, including common area expenses, flood insurance, annual termite bond, professional landscaping, lawn care, exterior cleaning and maintenance, and even trash and recycling pickup right from your driveway. The neighborhood also offers a pool with overflow parking onsite, making it the perfect place to relax and entertain. Located just minutes from groceries, shopping, and amenities, this townhome provides the best of both comfort and convenience. Don't miss out on this incredible opportunity!
- Type:
- Single Family
- Sq.Ft.:
- 1,224
- Status:
- Active
- Beds:
- 2
- Baths:
- 2.00
- MLS#:
- 24022309
- Subdivision:
- Indigo Hall At Hope Plantation
ADDITIONAL INFORMATION
Welcome to your Dream Home in Indigo Hall! Experience modern living at its finest in this brand new 2-bedroom, 2-bathroom condo home in the newly constructed Indigo Hall Community. Nestled in the heart of Johns Island, this exquisite property offers unparalleled luxury and convenience. Enjoy a thoughtfully designed, open floor plan that seamlessly integrates the living, dining, and kitchen areas, perfect for both entertaining and relaxing. High-end finishes are found throughout, including premium flooring, elegant countertops, and stylish cabinetry. Effortlessly access your new home with conveniently located elevators, and take advantage of the community swimming pool and well-maintained common areas, all kept immaculate with included lawn maintenance!Benefit from a Kiawah Governors Club membership Opportunity, offering access to exclusive island amenities and events. Located in the serene and picturesque Indigo Hall Community, this condo combines the best of island living with modern comforts. Don't miss your chance to own a piece of paradise! Schedule a tour today!
- Type:
- Single Family
- Sq.Ft.:
- 944
- Status:
- Active
- Beds:
- 1
- Baths:
- 1.00
- MLS#:
- 24022308
- Subdivision:
- Indigo Hall At Hope Plantation
ADDITIONAL INFORMATION
Welcome to your Dream Home in Indigo Hall! Experience modern living at its finest in this brand new 1-bedroom, 1-bathroom condo home in the newly constructed Indigo Hall Community. Nestled in the heart of John's Island, this exquisite property offers unparalleled luxury and convenience. Enjoy a thoughtfully designed, open floor plan that seamlessly integrates the living, dining, and kitchen areas, perfect for both entertaining and relaxing. High-end finishes are found throughout, including premium flooring, elegant countertops, and stylish cabinetry. Effortlessly access your new home with conveniently located elevators, and take advantage of the community swimming pool and well-maintained common areas, all kept immaculate with included lawn maintenance!Benefit from a Kiawah Governors Club membership Opportunity, offering access to exclusive island amenities and events. Located in the serene and picturesque Indigo Hall Community, this condo combines the best of island living with modern comforts. Don't miss your chance to own a piece of paradise! Schedule a tour today!
- Type:
- Land
- Sq.Ft.:
- n/a
- Status:
- Active
- Beds:
- n/a
- Lot size:
- 1 Acres
- Baths:
- MLS#:
- 24022066
- Subdivision:
- Pt Hickory Hill
ADDITIONAL INFORMATION
Magnificent Location! Excellent Johns Island vacant lot property just 30 minutes from downtown Charleston. Wonderful opportunitiesfor development, private estate living, or investment. With it's prime location, the possibilities are endless. Embrace the allure of Lowcountry living with this remarkable offering.
- Type:
- Land
- Sq.Ft.:
- n/a
- Status:
- Active
- Beds:
- n/a
- Lot size:
- 1.37 Acres
- Baths:
- MLS#:
- 24021930
ADDITIONAL INFORMATION
Great opportunity on Johns Island! This 1.37 acre parcel is cleared and ready for you. Down quiet Chisolm Rd. this lot has close proximity to all shops, restaurants, and schools on the island, PLUS it's only a 5 minute ride to Limehouse landing for access to the Stono River!
$2,425,000
1602 Bernier Commons Johns Island, SC 29455
- Type:
- Single Family
- Sq.Ft.:
- 3,096
- Status:
- Active
- Beds:
- 4
- Lot size:
- 0.29 Acres
- Year built:
- 2018
- Baths:
- 4.00
- MLS#:
- 24021581
- Subdivision:
- Rushland Plantation
ADDITIONAL INFORMATION
Stunning custom-built home situated on the banks of the Stono River in Rushland Plantation on Johns Island. Designed by Clarke Design Group and built in 2018 by Saussy Burbank, this house epitomizes luxury living with a well-designed floor plan that captures bold river views from nearly every room in the house. Located at the end of a quiet street, the house backs up to green space making it feel all the more private and offers an amazing opportunity to view an endless show of birds, deer and marsh life. The interior of this four bedroom coastal retreat is full of light and finished with Visual Comfort lighting, Ashley Norton solid brass door hardware, and beautiful hardwood floors throughout. The kitchen is complimented with a beautiful Rohl faucet, Shaw farm sink, custom rangehood, and Thermador professional grade appliances. It flows seamlessly to the dining and family rooms and out to the covered porch which boasts a gas fireplace, tv, Sonos sound system and beautiful Stono River views, making it perfect for entertaining. Also accessible from the kitchen is the private office, pantry and laundry room which have direct access to the garage for easy unloading. Completing the first floor is a lovely powder room, as well as a beautiful guest room with two closets, and a full en-suite bathroom. The spacious primary suite is upstairs with two closets, a large bathroom with soaking tub and boasts some of the best views in the house. Two additional bedrooms with a shared bath finish out the second floor. There is an elevator shaft within that currently provides abundant storage, but is ready for an elevator to service all levels if one desires. The three car garage and covered patio offer plenty of space to store the boat and outdoor toys and there is an outdoor shower as well. Neighborhood amenities include a shared deep water dock, large entertainment pavilion, swimming pool and playground and are all just a short golf cart ride away. This meticulously maintained home is truly turnkey and offers the best of Lowcountry charm.
- Type:
- Land
- Sq.Ft.:
- n/a
- Status:
- Active
- Beds:
- n/a
- Lot size:
- 2.14 Acres
- Baths:
- MLS#:
- 24021560
- Subdivision:
- Briars Creek
ADDITIONAL INFORMATION
The premier lakefront lot in Briars Creek is being offered for sale for the first time since the neighborhood was developed. Lot 59 Gnarled Oaks Lane is 2.14 acres with over 370' of frontage on Lake Sharon. This is the only lakefront lot currently available and will certainly accommodate the custom home and accessory structures of any discerning buyer while also affording them exceptional views. Briars Creek is Charleston's most exclusive private golf community with only 85 lots on over 800 acres. If privacy, serenity, and beauty are what you are after, then look no further. Don't forget the award-winning Rees Jones designed private Golf Course just outside your doorstep. Golf Club Membership is not required to live in Briars Creek and there is a social membership.
- Type:
- Single Family
- Sq.Ft.:
- 2,008
- Status:
- Active
- Beds:
- 3
- Lot size:
- 0.15 Acres
- Year built:
- 2018
- Baths:
- 2.00
- MLS#:
- 24021535
- Subdivision:
- Stonoview
ADDITIONAL INFORMATION
Boating! Welcome to Stonoview, Johns Island's most sought after community located on the Stono River with a deepwater dock, community pool w/ clubhouse, tennis courts, boat storage,trails, dedicated kayak launch & more. This meticulously maintained single story home features an open-concept layout among the Great Room, kitchen and dining room. Large screened and covered patio to enjoy indoor-outdoor living. Three bedrooms, including a spacious owner's suite with an oversized walk-in closet.Dual sinks, granite countertops and rainfall showerhead complete the master.Three-bay garage plus 3 parking spots in driveway. Gourmet kitchen w/ a 5-burner gas cooktop, double oven, built in microwave. The home backs up to greenery & the front pond offers a quiet sanctuary excellent for bird watching.
- Type:
- Single Family
- Sq.Ft.:
- 2,542
- Status:
- Active
- Beds:
- 3
- Lot size:
- 0.39 Acres
- Year built:
- 2018
- Baths:
- 3.00
- MLS#:
- 24021498
- Subdivision:
- Kiawah River Estates
ADDITIONAL INFORMATION
QUINTESSENTIAL LOWCOUNTRY CHARM - this high quality, custom built home, located on a Riverside cul-de-sac near Oak Point Club house has it all: Wonderful porches that catch the breeze off the river and offer marsh/river views. Open great room/kitchen/casual dining floorplan for the active lifestyle with separate dining room for more elegant dining. Gracious 1st floor owner's suite with spa like bath and double walk-in closets and two generously sized 2nd floor guest rooms that share a hall bath. Kiawah River Estates is a private, gated neighborhood and a closely knit community. Amenities include, tennis, pickle ball, swimming pool, fitness center, clubhouse, dock and river front park. In addition memberships to the Governor's Club of the Kiawah Island Golf Resort are available.
- Type:
- Land
- Sq.Ft.:
- n/a
- Status:
- Active
- Beds:
- n/a
- Lot size:
- 12.39 Acres
- Baths:
- MLS#:
- 24021027
ADDITIONAL INFORMATION
Nestled in the heart of scenic John's Island, South Carolina, this pristine 12.39 acre parcel of wooded land offers a rare opportunity to own a private slice of the Lowcountry. This property can be directly accessed through an established easement from River Road (see survey in the documents). Bordering the tranquil waters of Abapoola Creek, this property is a nature lover's dream. Imagine building your dream home or weekend retreat surrounded by the natural beauty and wildlife that only the South Carolina Lowcountry can offer. The property's generous size and prime location also allow for ample space to design a custom home and gardens.
- Type:
- Single Family
- Sq.Ft.:
- 2,987
- Status:
- Active
- Beds:
- 3
- Lot size:
- 0.31 Acres
- Year built:
- 2006
- Baths:
- 4.00
- MLS#:
- 24020968
- Subdivision:
- Rushland Plantation
ADDITIONAL INFORMATION
This charming Lowcountry home offers a rare opportunity to live in Rushland Plantation located just 10 minutes to downtown Charleston. Situated on a cul-de-sac, 1305 Chardon Commons offers plenty of privacy and beautiful sunset views overlooking the marsh. Inside, you will be greeted by recently refinished gorgeous pine flooring. There are 10-foot ceilings on the first floor and 9-foot ceilings upstairs. A spacious eat-in kitchen seamlessly flows from the dining area to the family room for easy entertaining. The study on the first floor showcases a beautiful, coffered ceiling. Three expansive bedrooms each have their own private bathroom. Enjoy wonderful evenings relaxing on your spacious back porch. There is also a bonus space in the garage not counted in the total square footage. Rushland Plantation offers a community dock on the Stono River, a neighborhood pool, natural conservation areas, bird habitats and freshwater lagoons. This street also has its own private crabbing dock. Come experience Lowcountry living!
- Type:
- Single Family
- Sq.Ft.:
- 2,433
- Status:
- Active
- Beds:
- 3
- Lot size:
- 0.08 Acres
- Year built:
- 2024
- Baths:
- 3.00
- MLS#:
- 24020889
- Subdivision:
- Twin Lakes
ADDITIONAL INFORMATION
Introducing the Virginia floor plan, where modern comfort meets spacious living. This home showcases an expansive foyer, a versatile study, and a formal dining room, perfect for relaxation and entertaining. Enjoy the lake view from the primary bedroom. The gourmet kitchen boasts gas appliances and a stainless steel chimney hood. Upstairs, discover two additional bedrooms and a large laundry room for added convenience. The primary bedroom offers a tranquil retreat with a spacious closet and private access to a second-story balcony, providing the perfect setting to unwind and appreciate the serene pond and lush oak trees.

Information being provided is for consumers' personal, non-commercial use and may not be used for any purpose other than to identify prospective properties consumers may be interested in purchasing. Copyright 2024 Charleston Trident Multiple Listing Service, Inc. All rights reserved.
Johns Island Real Estate
The median home value in Johns Island, SC is $697,290. This is higher than the county median home value of $511,600. The national median home value is $338,100. The average price of homes sold in Johns Island, SC is $697,290. Approximately 55.06% of Johns Island homes are owned, compared to 11% rented, while 33.94% are vacant. Johns Island real estate listings include condos, townhomes, and single family homes for sale. Commercial properties are also available. If you see a property you’re interested in, contact a Johns Island real estate agent to arrange a tour today!
Johns Island, South Carolina has a population of 21,990. Johns Island is less family-centric than the surrounding county with 20.81% of the households containing married families with children. The county average for households married with children is 28.39%.
The median household income in Johns Island, South Carolina is $94,298. The median household income for the surrounding county is $70,807 compared to the national median of $69,021. The median age of people living in Johns Island is 50.2 years.
Johns Island Weather
The average high temperature in July is 89.8 degrees, with an average low temperature in January of 39.3 degrees. The average rainfall is approximately 48.3 inches per year, with 0.4 inches of snow per year.


