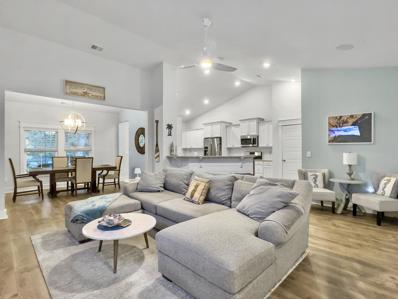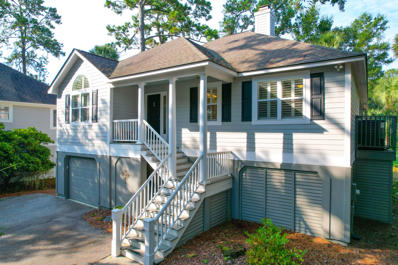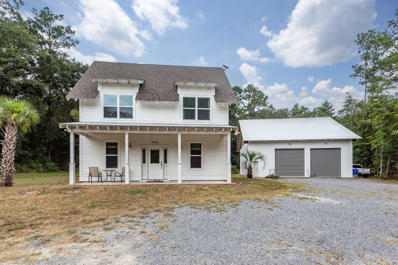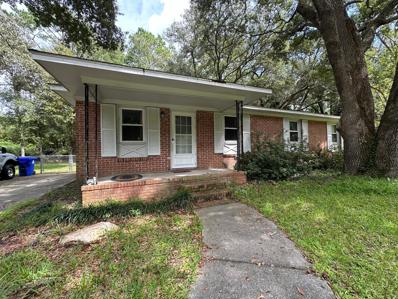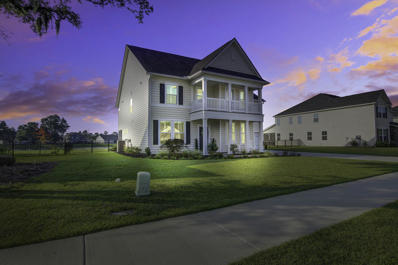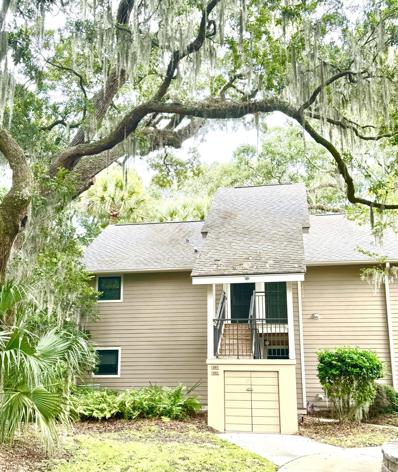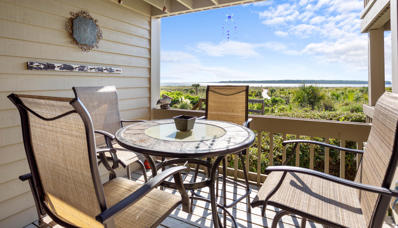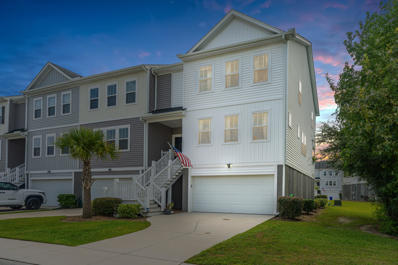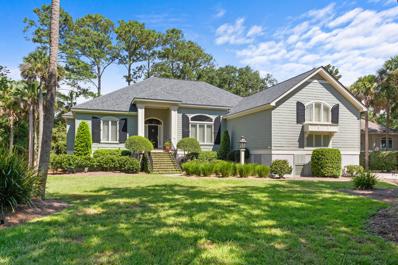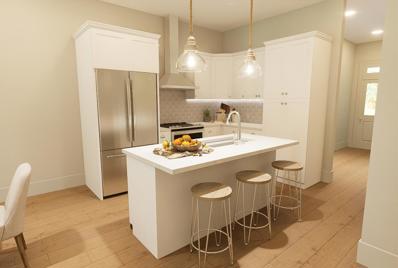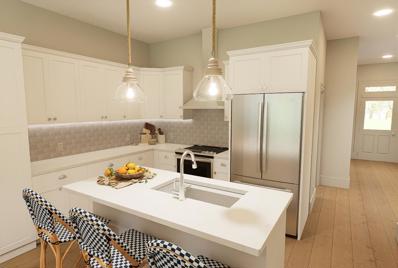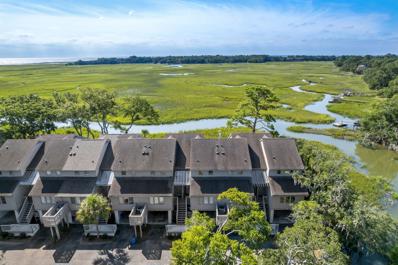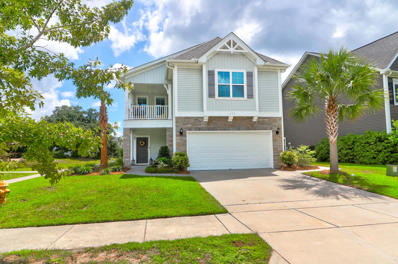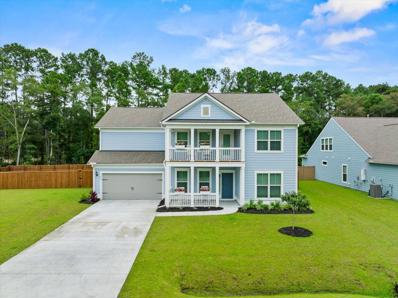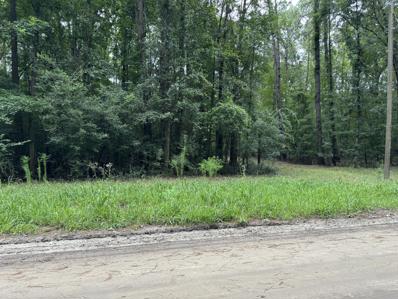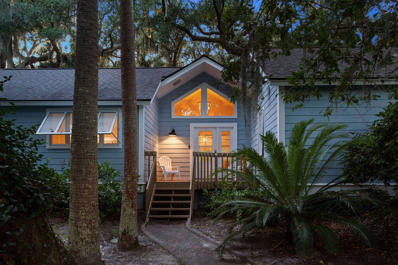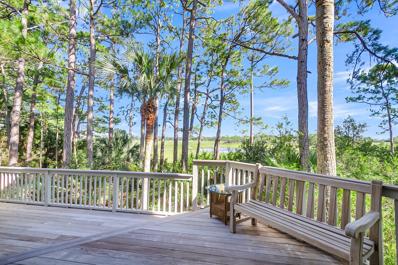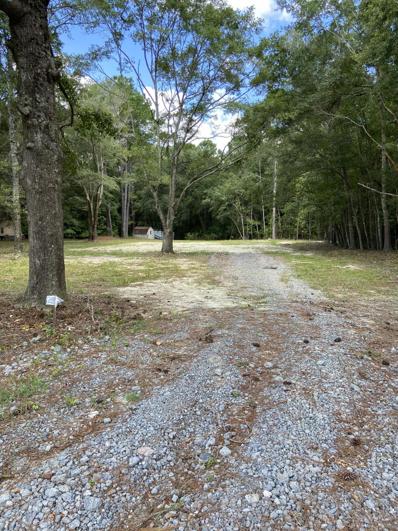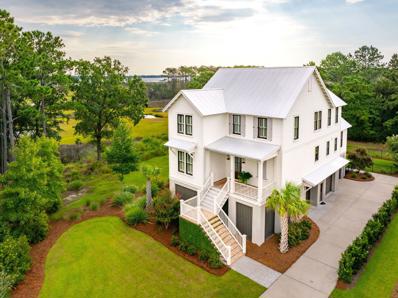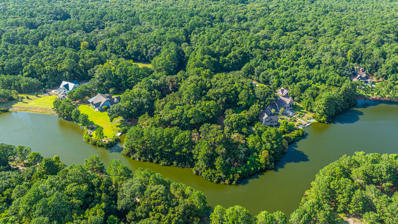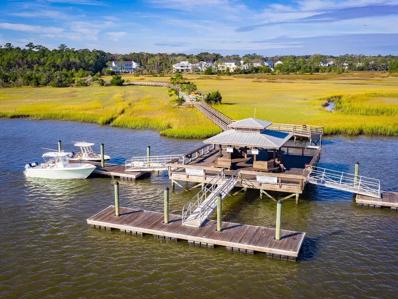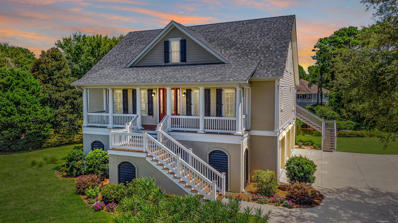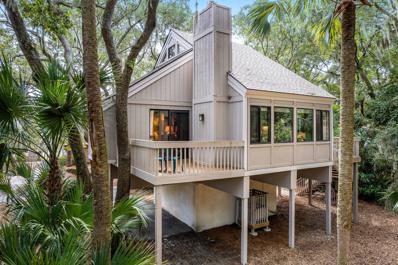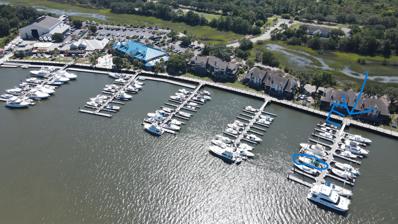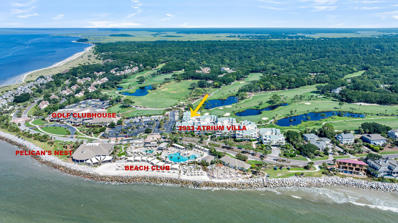Johns Island SC Homes for Rent
- Type:
- Single Family
- Sq.Ft.:
- 2,118
- Status:
- Active
- Beds:
- 4
- Lot size:
- 0.17 Acres
- Year built:
- 2018
- Baths:
- 3.00
- MLS#:
- 24023256
- Subdivision:
- Stonoview
ADDITIONAL INFORMATION
Welcome to this stunning 4 bed, 3 bath ranch home in the desirable Stonoview neighborhood on Johns Island. Featuring an open floor plan with vaulted ceilings throughout the spacious living, dining, and kitchen great room. The kitchen boasts granite countertops and a large island with seating. The primary suite is conveniently located on the main level. Upstairs, enjoy a large FROG above the garage complete with a full bath, perfect for a guest suite or office. Step outside to a huge fenced yard with a brand-new raised paver patio deck, backing up to serene woods for ultimate privacy. The landscape lighting in the evenings is absolutely stunning! The neighborhood of Stonoview boasts 3 floating docks, a boat house, kayak racks, kayak launch, crabbing and fishing docks, pool and clubhouse,Oyster roasting pavilion, pirate ship playground, miles of walking and jogging trails, Tennis and Pickleball courts, boat storage and the only new construction neighborhood in Charleston where you can park your boat in your driveway! Don't miss your chance to live in Low Country Paradise.
- Type:
- Single Family
- Sq.Ft.:
- 1,560
- Status:
- Active
- Beds:
- 3
- Lot size:
- 0.24 Acres
- Year built:
- 1994
- Baths:
- 2.00
- MLS#:
- 24023314
- Subdivision:
- Seabrook Island
ADDITIONAL INFORMATION
Rare opportunity to purchase in this small enclave. Charming easy living elevated home that checks all the boxes! Open floor plan with gorgeous 220+ degree golf, lagoon & marsh views along the 4th fairway of Crooked Oaks golf course. Private, yet just a 3-4 min drive to the beach. 3 bed, 2 bath cottage with cement plank siding, new wide plank hardwood floors in living area, newer roof, new appliances, new HVAC, cathedral ceilings, wood burning fireplace, new kitchen floor tile, quartz countertops, screened porch, spacious master with substantial fitted walk in closet and exquisite master bath enjoys full length windows & deck access. Enjoy the lovely outlook from kitchen, dining, living & master. Easy lock & leave, minutes to beaches, pools, & dining. Must see to appreciate.
- Type:
- Single Family
- Sq.Ft.:
- 1,723
- Status:
- Active
- Beds:
- 3
- Lot size:
- 1.25 Acres
- Year built:
- 2022
- Baths:
- 3.00
- MLS#:
- 24023218
- Subdivision:
- Johns Island
ADDITIONAL INFORMATION
***NEW SELLER INCENTIVE*** Start with a 2% LOWER interest rate! Seller will pay the cost to procure a 2-1 buydown for the buyer with a full price offer and the use of the seller's preferred lender, cost not to exceed 2.5% of the buyer's loan value. A 2-1 buydown is a loan in which the first year's interest rate is 2 percentage points below the note rate for the loan. The second year's interest rate is 1 percentage point below the note rate for the loan. At the beginning of year three, the interest rate reverts to the note rate for the remainder of the loan term. This alone will save the buyer thousands!!! 3988 Mikuni Road is a 1.25-acre property that promises privacy and tranquility off of a private road.As you approach via the newly resurfaced private road, you'll appreciate the peace of only one other property sharing this path. Upon entering the property, you'll be greeted by the natural beauty surrounding a charming pond. Don't miss the inviting covered front porch as you drive up to the home. Inside this nearly new residence, you'll find a thoughtfully designed open floor plan perfect for entertaining. The dining area is situated to the right, with the living area on the left and the kitchen positioned behind. Wood flooring throughout most of the first and second floors provides excellent durability against pets and high traffic. The downstairs master bedroom features a walk-in closet, a sliding glass door leading to the back patio, and a luxurious ensuite bathroom. The ensuite includes a fully tiled shower with a glass door, a solid stone vanity countertop, and tiled flooring. Upstairs, a spacious loft area awaits, offering versatile uses such as a secondary living space, media room, office, or study. There's potential to convert this space into a fourth bedroom, and it also provides access to a walk-in attic. The two guest bedrooms are generously sized with tall ceilings. The guest bathroom upstairs features tiled flooring, solid stone countertops, and a tiled bath and shower combo. Outside, is the reason many will want to purchase this property. This 41 x 45, 2 story tall garage offers many opportunities. The garage was designed to eventually add a 2nd story. There is a separate service panel and there are 220 receptacles in the garage. The 15' garage doors make it easy if you need to back in a bus or large boat. The garage also features, an HVAC unit, insulated walls, wrap around lighting to eliminate "shadowing" and a lift that can convey. Yea..... this garage is that cool!!!! This home benefits from city water and does NOT require flood insurance. Don't miss this unique opportunity to own this property with immense potential in a serene setting!
- Type:
- Single Family
- Sq.Ft.:
- 1,196
- Status:
- Active
- Beds:
- 3
- Lot size:
- 0.34 Acres
- Year built:
- 1976
- Baths:
- 2.00
- MLS#:
- 24023212
- Subdivision:
- Point Park Estates
ADDITIONAL INFORMATION
Fantastic Investment Opportunity on Johns Island!Discover a gem in a well-established Johns Island neighborhood with this promising property. Situated on a spacious 1/3 acre lot, you'll enjoy ample distance from neighboring homes, providing both privacy and tranquility.The exterior of the house features durable all-brick veneer, ensuring low maintenance. Newer vinyl double-pane windows enhance energy efficiency and aesthetics. Inside, you'll find beautiful hardwood floors throughout the living area, hallway and all 3 bedrooms.The layout includes a generous living area, dining space, and a kitchen that, with the removal of the wall between it and the living area, could easily be transformed into a contemporary open floor plan. The home offers three well-sized bedrooms, each with large closets. The guest bathroom includes a tub and shower combination, while the master bathroom boasts a tiled shower. Step out the back door to a large fenced backyard, complete with a storage workshop that will convey in as-is condition. The electrical panel is relatively new, though the roof's age is unknown. This property is a diamond in the rough and presents an excellent opportunity for those seeking to make their mark in a desirable neighborhood. Don't miss out on this chance!
- Type:
- Single Family
- Sq.Ft.:
- 3,240
- Status:
- Active
- Beds:
- 5
- Lot size:
- 0.29 Acres
- Year built:
- 2023
- Baths:
- 5.00
- MLS#:
- 24023011
- Subdivision:
- St. Johns Lake
ADDITIONAL INFORMATION
Welcome to the highly sought-after St. Johns Lake Community. This stunning home seamlessly blends luxurious living with the natural beauty of lakefront views. The heart of this home is in the upgraded kitchen featuring a 5 burner stove and double ovens, the open floor plan is perfect for entertaining with a fireplace in the living room. Wake up to serene lake views and unwind by the fireplace in your massive primary bedroom, creating a perfect retreat at the end of each day. Enjoy the stylish touch of plantation shutters throughout, adding both privacy and sophistication to your living spaces.The backyard is meticulously kept and perfect for gatherings, yard games, or enjoying a day by the lake. Delight in relaxing afternoons on the front porch, ideal for meeting your neighbors.
- Type:
- Single Family
- Sq.Ft.:
- 1,026
- Status:
- Active
- Beds:
- 1
- Year built:
- 1974
- Baths:
- 2.00
- MLS#:
- 24022906
- Subdivision:
- Seabrook Island
ADDITIONAL INFORMATION
First floor ground level, flat style High Hammock Villa. Perfect getaway brimming with potential for the savvy renovator or creative homeowner. Located in a highly desirable community, this unit offers a fantastic opportunity to transform a classic space into your dream home. Upon entering, you'll be greeted by a spacious open floor plan that invites your imagination. The living and dining areas are generously sized, providing a blank canvas for your vision of modern living. Large sliding glass doors flood the space with natural light, highlighting the condo's inherent charm and offering beautiful views of the surrounding area. The kitchen, while functional, is ready for a makeover to suit your culinary aspirations.With ample space and a layout that allows for customization, you can reimagine this area to your liking. The master suite includes an en-suite bathroom with potential for a spa-like upgrade. The condo also features a private patio, perfect for relaxing with a cup of coffee or enjoying the outdoors. The community amenities, including a pool and fitness center, provide added convenience and lifestyle benefits. Although the unit requires updates and renovations, this presents a unique chance to craft a home that reflects your personal style. Whether you're looking to undertake a complete overhaul or make some strategic enhancements, this condo is a fantastic investment in a sought-after location. The unit is being sold as is.
- Type:
- Single Family
- Sq.Ft.:
- 906
- Status:
- Active
- Beds:
- 1
- Year built:
- 1981
- Baths:
- 2.00
- MLS#:
- 24022907
- Subdivision:
- Seabrook Island
ADDITIONAL INFORMATION
Updated ocean front condo! Lower-level villa with spectacular ocean and river views and beach access boardwalk is only steps from your back door! Enjoy beautiful sunsets, the trawling shrimp boats and views of the North Beach River from your deck with the Club amenities only a short walk away. Villa has been updated with granite counters in the kitchen, luxury vinyl plank floors, both bathrooms have been updated and include tile showers, HVAC and water heater have been replaced within the last year and new slider. Floor plan includes a living/dining room, fully equipped galley kitchen, covered rear deck, one bedroom with an ensuite bathroom and a full guest bathroom. This turn-key villa is currently rented through VRBO and is sold furnished with personal items excluded. Ready for you in the sun! Condo is a great island getaway or rental. New Pelican Watch owners must pay a one-time $300 capital contribution to the regime at closing. Residents of Seabrook Island enjoy living in a serene, natural, private ocean-side community with ultimate security, world-class amenities and a life of social and sporting abundance. Amenities include two championship golf courses- Willard Byrd designed Ocean Winds and Robert Trent Jones, Sr. designed Crooked Oaks-, a tournament grade tennis center, pickle ball courts, full-service equestrian center, fitness and aquatics complex, long unspoiled beaches, a seasonal variety of indoor and outdoor dining venues for lunch, dinner and your own private events of any size. Also located on the island proper are Freshfields Village and Bohicket Marina. Located between Seabrook Island and Kiawah Island, Freshfields Village is an impressive spot for shopping, fine and casual dining, convenient services and family-friendly outdoor events. Bohicket Marina is a full-service marina with 200 wet slips, 114 dry storage slips, a quaint market and wonderful restaurants and shops. Contribution to capital within P.U.D. upon the initial sale and resale is 1/2 of 1% of the sale price. Buyer responsible for a $250 transfer fee at closing. Purchase also requires membership to the Seabrook Island Club.
- Type:
- Single Family
- Sq.Ft.:
- 1,809
- Status:
- Active
- Beds:
- 3
- Lot size:
- 0.08 Acres
- Year built:
- 2021
- Baths:
- 3.00
- MLS#:
- 24022879
- Subdivision:
- Marshview Commons
ADDITIONAL INFORMATION
Welcome to this beautifully designed townhome, offering both luxury and convenience with an array of premium features. The home is filled with natural light, thanks to the abundance of windows throughout, creating a bright and inviting atmosphere. The open floor plan on the first level is perfect for entertaining or relaxing in style. Custom Roman shades downstairs and in the Owner's Suite add a sophisticated touch. The spacious kitchen is a cook's dream, with a large island and plenty of room for storage. The home also features large closets, a framed elevator shaft for potential future use, and ample storage space throughout. Downstairs, enjoy peaceful views of trees offering extra privacy, while upstairs you can take in serene marsh views. Step out onto the covered patio or back porchfor outdoor living at its best. The home also includes a large two-car garage with a wide driveway for extra parking. Your HOA has everything covered, including common area expenses, flood insurance, annual termite bond, professional landscaping, lawn care, exterior cleaning and maintenance, and even trash and recycling pickup right from your driveway. The neighborhood also offers a pool with overflow parking onsite, making it the perfect place to relax and entertain. Located just minutes from groceries, shopping, and amenities, this townhome provides the best of both comfort and convenience. Don't miss out on this incredible opportunity!
- Type:
- Single Family
- Sq.Ft.:
- 3,550
- Status:
- Active
- Beds:
- 4
- Lot size:
- 0.4 Acres
- Year built:
- 1999
- Baths:
- 5.00
- MLS#:
- 24022856
- Subdivision:
- Seabrook Island
ADDITIONAL INFORMATION
This well maintained, beautiful home boasts many exceptional features, a functional floor plan and great curb appeal. As you enter through the tile foyer, you'll find the dining room on your right and a welcoming living room straight ahead, complete with gas fireplace, high ceiling, hardwood floors and porch access. The living room flows seamlessly into the fully-equipped kitchen which features, granite counters, cherry cabinets, Subzero refrigerator, Wolf double ovens and gas cooktop, Asko dishwasher, double thickness granite island with prep sink (with second disposal) and under cabinet lighting. The kitchen is open to the family room allowing the chef to remain engaged with family and guests while preparing meals. Adjacent to the kitchen and dining room is the butler's pantry/ wet bar outfitted with cherry cabinets and a Subzero beverage refrigerator. The spacious primary suite offers access to the sunroom, a large walk-in closet, double tray ceiling, a distinctive marble vanity, soaking tub and seamless glass shower. On the opposite side of the house there are two guest bedrooms each with an ensuite bathroom and walk-in closet. The finished room over the garage, currently being used as another family room, features built-ins, a full bathroom and serves as the fourth bedroom. Additional highlights include, hardwood floors in the main living areas, exterior paint (2024), new carpet (2024), a new HVAC system (2022), a whole house smoke alarm system, plantation shutters throughout, crown molding throughout, two storage closets in FROG, generous attic space with pulldown staircase, landscape lighting and full yard irrigation. Residents of Seabrook Island enjoy living in a serene, natural, private ocean-side community with ultimate security, world-class amenities and a life of social and sporting abundance. Amenities include two championship golf courses- Willard Byrd designed Ocean Winds and Robert Trent Jones, Sr. designed Crooked Oaks-, a tournament grade tennis center, pickle ball courts, full-service equestrian center, fitness and aquatics complex, long unspoiled beaches, a seasonal variety of indoor and outdoor dining venues for lunch, dinner and your own private events of any size. Also located on the island proper are Freshfields Village and Bohicket Marina. Located between Seabrook Island and Kiawah Island, Freshfields Village is an impressive spot for shopping, fine and casual dining, convenient services and family-friendly outdoor events. Bohicket Marina is a full-service marina with 200 wet slips, 114 dry storage slips, a quaint market and wonderful restaurants and shops. Contribution to capital within P.U.D. upon the initial sale and resale is 1/2 of 1% of the sale price. Buyer responsible for a $250 transfer fee at closing. Purchase also requires membership to the Seabrook Island Club.
- Type:
- Single Family
- Sq.Ft.:
- 1,224
- Status:
- Active
- Beds:
- 2
- Baths:
- 2.00
- MLS#:
- 24022309
- Subdivision:
- Indigo Hall At Hope Plantation
ADDITIONAL INFORMATION
Welcome to your Dream Home in Indigo Hall! Experience modern living at its finest in this brand new 2-bedroom, 2-bathroom condo home in the newly constructed Indigo Hall Community. Nestled in the heart of Johns Island, this exquisite property offers unparalleled luxury and convenience. Enjoy a thoughtfully designed, open floor plan that seamlessly integrates the living, dining, and kitchen areas, perfect for both entertaining and relaxing. High-end finishes are found throughout, including premium flooring, elegant countertops, and stylish cabinetry. Effortlessly access your new home with conveniently located elevators, and take advantage of the community swimming pool and well-maintained common areas, all kept immaculate with included lawn maintenance!Benefit from a Kiawah Governors Club membership Opportunity, offering access to exclusive island amenities and events. Located in the serene and picturesque Indigo Hall Community, this condo combines the best of island living with modern comforts. Don't miss your chance to own a piece of paradise! Schedule a tour today!
- Type:
- Single Family
- Sq.Ft.:
- 944
- Status:
- Active
- Beds:
- 1
- Baths:
- 1.00
- MLS#:
- 24022308
- Subdivision:
- Indigo Hall At Hope Plantation
ADDITIONAL INFORMATION
Welcome to your Dream Home in Indigo Hall! Experience modern living at its finest in this brand new 1-bedroom, 1-bathroom condo home in the newly constructed Indigo Hall Community. Nestled in the heart of John's Island, this exquisite property offers unparalleled luxury and convenience. Enjoy a thoughtfully designed, open floor plan that seamlessly integrates the living, dining, and kitchen areas, perfect for both entertaining and relaxing. High-end finishes are found throughout, including premium flooring, elegant countertops, and stylish cabinetry. Effortlessly access your new home with conveniently located elevators, and take advantage of the community swimming pool and well-maintained common areas, all kept immaculate with included lawn maintenance!Benefit from a Kiawah Governors Club membership Opportunity, offering access to exclusive island amenities and events. Located in the serene and picturesque Indigo Hall Community, this condo combines the best of island living with modern comforts. Don't miss your chance to own a piece of paradise! Schedule a tour today!
- Type:
- Single Family
- Sq.Ft.:
- 1,232
- Status:
- Active
- Beds:
- 2
- Lot size:
- 0.04 Acres
- Year built:
- 1984
- Baths:
- 3.00
- MLS#:
- 24022234
- Subdivision:
- Seabrook Island
ADDITIONAL INFORMATION
One of the most captivating views on Seabrook Island is right here at 1234 Creek Watch! This one-owner townhome has been meticulously maintained and is third from the end, creating a great sense of privacy while capturing stunning long views of Capn Sams Creek, North Beach, and the ocean. This townhome is an inverted floor plan so that the living spaces have the best views! Both the primary and guest bedrooms are on the first floor and have updated bathrooms with glass subway tile backsplash, gorgeous custom walnut butcher block countertops, and new white porcelain sinks. The primary bedroom has its own private sunning deck (half-covered in case of a summer storm) overlooking the incredible views. Upstairs there is a bright, coastal-inspired living and dining area with tall vaulted...ceilings and amazing natural light. Enjoy the always-changing marsh scenes while sitting on the spacious screened porch. The kitchen has ceramic tile flooring, classic white appliances, and has a great deal of storage space. There is also a half bathroom upstairs which is great for entertaining, but also useful for overflow guests on the sofa! Creek Watch Villas are quiet and in a great location, within walking distance to the Crabbing Dock and kayak launch. Creek Watch Villas also have a private pool with the same stunning views. This townhome is elevated and has its own carport/storage space underneath. It is a great covered spot to leave an LSV! It is being sold furnished with a list of Seller's exclusions! Don't miss the opportunity to own one of the greatest views on the island!!
- Type:
- Single Family
- Sq.Ft.:
- 2,650
- Status:
- Active
- Beds:
- 3
- Lot size:
- 0.13 Acres
- Year built:
- 2016
- Baths:
- 3.00
- MLS#:
- 24022143
- Subdivision:
- Brownswood Village
ADDITIONAL INFORMATION
This stunning, former model home features many unexpected upgrades and the seller is offering up to $7500 closing cost concession with an acceptable offer. From the extensive moldings, the open concept and lovely lighting this home is ready for your furniture! The elegant dining room has a lovely coffered ceiling and the expansive windows give a perfect view of the water. In fact, this entire home is bathed in natural light, showcasing new LVP floors downstairs. The great room, with its cozy fireplace and gas logs, is ideal for both relaxing and entertaining. Enjoy serene views of the lagoon from the sunroom, a perfect retreat for any time of day. This home also offers a convenient office space adjacent to the kitchen,a practical drop zone for book bags in the hallway, and an air conditioned two-car garage (it was the neighborhood model home!). Step outside to the private patio that overlooks the lagoon and the fountain, providing an excellent spot for outdoor gatherings. Go upstairs and enter the full loft with a custom brick wall accent. The large owner's suite is a true sanctuary, featuring a comfortable sitting area and an ensuite master bath with a luxurious soaking tub and a standalone shower. Off the Owner's suite is a lovely porch to enjoy morning coffee. The two additional generous bedrooms offer scenic water views and are serviced by another full bath. The interior of the lovely home has been freshly painted. This home is steps away from HOA managed space with a full playground and walking paths around the neighborhood. A $2,400 Lender Credit is available and will be applied towards the buyer's closing costs and pre-paids if the buyer chooses to use the seller's preferred lender. This credit is in addition to any negotiated seller concessions.
- Type:
- Single Family
- Sq.Ft.:
- 3,108
- Status:
- Active
- Beds:
- 4
- Lot size:
- 0.41 Acres
- Year built:
- 2022
- Baths:
- 4.00
- MLS#:
- 24022126
- Subdivision:
- Sea Island Preserve
ADDITIONAL INFORMATION
Don't miss this opportunity to purchase your dream, like-new home in Sea Island Preserve - one of Johns Island's premier communities! Situated on a quiet street, you'll step inside the foyer to this immaculately kept, open concept home and you will instantly feel right at home! There is a separate dining room directly to your left and a spacious office with french doors to your right. Continuing down the hallway, you find the gourmet kitchen featuring stainless steel appliances with a gas cooktop, built-in electric oven and microwave, and Quartz countertops. Adjacent to the kitchen is the inviting living room enhanced by the warmth of the gas fireplace. The first floor also features a custom pantry with barn door and drop zone area outside of the garage entrance. Upstairs, you'll find ...the stunning primary bedroom with tray ceilings and spa-like en suite bathroom with dual vanities, garden tub, large stand up shower, separate water closet, and enormous walk in closet! In addition to the primary oasis, upstairs you'll find a loft space with access to the front porch, three additional guest bedrooms, one with it's own bathroom, and a hallway bathroom. Let's talk about all the outdoor space! Step onto the wonderful screened in porch conveniently accessible from the kitchen and living room and seamlessly transitions out to the breathtaking backyard - an idyllic setting for entertaining family and friends! With that and the outdoor patio area in the vast back yard, this will be your personal sanctuary that you will never want to leave. The only thing missing is you! Sea Island Preserve community features a resort style community pool and club house, tennis courts, play park, and tons of walking/jogging trails. The neighborhood is 13 miles from Downtown Historic Charleston, 16 miles from Folly Beach, 17 miles from Kiawah Island and just minutes away from Lost Isle, Minero Mexican Grill, Estuary Beans and Barley, Tattooed Moose, Wild Olive, Low Tide Brewery, and the Live Oak Plaza featuring Kiss Cafe, Cabana Burgers & Shakes, The Woodruff, Tolli's Trattoria, Island Provisions, and the Blu Oyster.
- Type:
- Land
- Sq.Ft.:
- n/a
- Status:
- Active
- Beds:
- n/a
- Lot size:
- 1 Acres
- Baths:
- MLS#:
- 24022066
- Subdivision:
- Pt Hickory Hill
ADDITIONAL INFORMATION
Magnificent Location! Excellent Johns Island vacant lot property just 30 minutes from downtown Charleston. Wonderful opportunitiesfor development, private estate living, or investment. With it's prime location, the possibilities are endless. Embrace the allure of Lowcountry living with this remarkable offering.
- Type:
- Single Family
- Sq.Ft.:
- 2,232
- Status:
- Active
- Beds:
- 3
- Lot size:
- 0.44 Acres
- Year built:
- 1978
- Baths:
- 3.00
- MLS#:
- 24022865
- Subdivision:
- Seabrook Island
ADDITIONAL INFORMATION
Set back a bit from the road and nestled along the 2nd fairway of Ocean Winds golf course, this single-story, 3 bedroom, 3 bath home is the epitome of beach house charm and aesthetic. Whether used as a primary residence, rental property, or vacation home, the clever layout of this house will serve its inhabitants well, and its location on the island is just a quick bike ride to the beach or any of Seabrook Island's many amenities. A large foyer (with full bath) welcomes you into a bright, generous living room with beamed, vaulted ceiling, tiled wood-burning fireplace, built in cabinets and bookcases, and windows looking out onto the golf course. The beautifully renovated kitchen has room for all of your guests and features a large island, open shelving, white subwaytiles, quartz countertops, stainless steel appliances, farmhouse sink, spacious dining areas, private sunbathing deck, and easy access to two-car garage. The primary bedroom, situated off the foyer, has large windows showcasing live oaks and golf course views along with a renovated, spa-like bath with soaking tub and gorgeous tiled shower. This room also features a whimsical built-in bed that can be closed off for privacy with a sliding barn door, making it a perfect hideaway for child or guest. The two guest bedrooms, which share a full bath, are on the opposite side of the house, insuring privacy and comfort for all. Both guest bedrooms feature built-in beds and bunk beds, maximizing sleeping options and creating cozy spaces. A deck off the living room is perfect for viewing sunset skies over the golf course, but even more impressive is the deck off the kitchen that features a unique, separate, elevated screened in porch. This special space is perfect for family dinners with views of the course and breezes under the trees. This house is an entertainer's dream come true. Seabrook Island offers world class amenities with two championship golf courses, tennis center with pickleball, equestrian center, fitness center with indoor pool, beach club, restaurants, and access to miles of pristine beach. Seabrook Islanders also enjoy a nearby shopping village and marina. Membership to the Seabrook Island Club is required with purchase of property. Purchase requires buyer to pay one-time capital fee to Seabrook Owners Property Association of 1/2 of 1% of purchase price and $250 transfer fee at closing.
$3,495,000
11 Falcon Point Road Kiawah Island, SC 29455
- Type:
- Single Family
- Sq.Ft.:
- 4,100
- Status:
- Active
- Beds:
- 4
- Lot size:
- 0.48 Acres
- Year built:
- 1999
- Baths:
- 5.00
- MLS#:
- 24021998
- Subdivision:
- Kiawah Island
ADDITIONAL INFORMATION
Situated in the highly sought-after Falcon Point neighborhood on Kiawah Island, this lovely 4-bedroom, 4.5-bathroom residence spans 4,100 square feet and offers breathtaking long marsh and tidal views, providing a serene and picturesque backdrop to everyday living.The home offers an opportunity of a Golf Membership at the prestigious Kiawah Island Club, making it a perfect retreat for golf, beach and tennis enthusiasts.Designed with an open floor plan, the house is flooded with natural light, thanks to an abundance of windows that seamlessly blend the indoors with the stunning outdoor surroundings. The main living area boasts beautiful oak flooring and a stunning stone-faced fireplace, enhancing the warm and inviting atmosphere. The dining area seamlessly blendsinto the living space, creating an ideal environment for both intimate dinners and large gatherings. The kitchen is a chef's delight, featuring cherry cabinetry, two ovens, a gas cooktop, a warming drawer, an ice maker, and a large pantry. It opens to the living space, making entertaining a breeze. Step outside to enjoy the coastal breeze on either of the two decks or the impressive two-story screened porch, perfect for relaxing or entertaining while taking in the stunning marsh views. The primary suite is conveniently located on the first floor, offering privacy and luxury with a spacious en-suite bath and its own fireplace. Also on this level is a well-appointed office, ideal for working from home or quiet study. A spacious laundry room and powder room are also on this level, providing added convenience. Upstairs, the second floor features a comfortable family room, providing additional space for relaxation or entertainment, along with three more generously sized bedrooms, each with its own bathroom, ensuring comfort and privacy for family and guests. The home also includes a two-car garage, a three stop elevator, ample storage space, and a generator, making it both functional and beautiful. This home offers the perfect blend of luxury, comfort, and natural beauty, with the added benefits of Kiawah Island Club membership. Don't miss the opportunity to make this exceptional property your own.
- Type:
- Land
- Sq.Ft.:
- n/a
- Status:
- Active
- Beds:
- n/a
- Lot size:
- 1.37 Acres
- Baths:
- MLS#:
- 24021930
ADDITIONAL INFORMATION
Great opportunity on Johns Island! This 1.37 acre parcel is cleared and ready for you. Down quiet Chisolm Rd. this lot has close proximity to all shops, restaurants, and schools on the island, PLUS it's only a 5 minute ride to Limehouse landing for access to the Stono River!
$2,425,000
1602 Bernier Commons Johns Island, SC 29455
- Type:
- Single Family
- Sq.Ft.:
- 3,096
- Status:
- Active
- Beds:
- 4
- Lot size:
- 0.29 Acres
- Year built:
- 2018
- Baths:
- 4.00
- MLS#:
- 24021581
- Subdivision:
- Rushland Plantation
ADDITIONAL INFORMATION
Stunning custom-built home situated on the banks of the Stono River in Rushland Plantation on Johns Island. Designed by Clarke Design Group and built in 2018 by Saussy Burbank, this house epitomizes luxury living with a well-designed floor plan that captures bold river views from nearly every room in the house. Located at the end of a quiet street, the house backs up to green space making it feel all the more private and offers an amazing opportunity to view an endless show of birds, deer and marsh life. The interior of this four bedroom coastal retreat is full of light and finished with Visual Comfort lighting, Ashley Norton solid brass door hardware, and beautiful hardwood floors throughout. The kitchen is complimented with a beautiful Rohl faucet, Shaw farm sink, custom rangehood, and Thermador professional grade appliances. It flows seamlessly to the dining and family rooms and out to the covered porch which boasts a gas fireplace, tv, Sonos sound system and beautiful Stono River views, making it perfect for entertaining. Also accessible from the kitchen is the private office, pantry and laundry room which have direct access to the garage for easy unloading. Completing the first floor is a lovely powder room, as well as a beautiful guest room with two closets, and a full en-suite bathroom. The spacious primary suite is upstairs with two closets, a large bathroom with soaking tub and boasts some of the best views in the house. Two additional bedrooms with a shared bath finish out the second floor. There is an elevator shaft within that currently provides abundant storage, but is ready for an elevator to service all levels if one desires. The three car garage and covered patio offer plenty of space to store the boat and outdoor toys and there is an outdoor shower as well. Neighborhood amenities include a shared deep water dock, large entertainment pavilion, swimming pool and playground and are all just a short golf cart ride away. This meticulously maintained home is truly turnkey and offers the best of Lowcountry charm.
- Type:
- Land
- Sq.Ft.:
- n/a
- Status:
- Active
- Beds:
- n/a
- Lot size:
- 2.14 Acres
- Baths:
- MLS#:
- 24021560
- Subdivision:
- Briars Creek
ADDITIONAL INFORMATION
The premier lakefront lot in Briars Creek is being offered for sale for the first time since the neighborhood was developed. Lot 59 Gnarled Oaks Lane is 2.14 acres with over 370' of frontage on Lake Sharon. This is the only lakefront lot currently available and will certainly accommodate the custom home and accessory structures of any discerning buyer while also affording them exceptional views. Briars Creek is Charleston's most exclusive private golf community with only 85 lots on over 800 acres. If privacy, serenity, and beauty are what you are after, then look no further. Don't forget the award-winning Rees Jones designed private Golf Course just outside your doorstep. Golf Club Membership is not required to live in Briars Creek and there is a social membership.
- Type:
- Single Family
- Sq.Ft.:
- 2,008
- Status:
- Active
- Beds:
- 3
- Lot size:
- 0.15 Acres
- Year built:
- 2018
- Baths:
- 2.00
- MLS#:
- 24021535
- Subdivision:
- Stonoview
ADDITIONAL INFORMATION
Boating! Welcome to Stonoview, Johns Island's most sought after community located on the Stono River with a deepwater dock, community pool w/ clubhouse, tennis courts, boat storage,trails, dedicated kayak launch & more. This meticulously maintained single story home features an open-concept layout among the Great Room, kitchen and dining room. Large screened and covered patio to enjoy indoor-outdoor living. Three bedrooms, including a spacious owner's suite with an oversized walk-in closet.Dual sinks, granite countertops and rainfall showerhead complete the master.Three-bay garage plus 3 parking spots in driveway. Gourmet kitchen w/ a 5-burner gas cooktop, double oven, built in microwave. The home backs up to greenery & the front pond offers a quiet sanctuary excellent for bird watching.
- Type:
- Single Family
- Sq.Ft.:
- 2,542
- Status:
- Active
- Beds:
- 3
- Lot size:
- 0.39 Acres
- Year built:
- 2018
- Baths:
- 3.00
- MLS#:
- 24021498
- Subdivision:
- Kiawah River Estates
ADDITIONAL INFORMATION
QUINTESSENTIAL LOWCOUNTRY CHARM - this high quality, custom built home, located on a Riverside cul-de-sac near Oak Point Club house has it all: Wonderful porches that catch the breeze off the river and offer marsh/river views. Open great room/kitchen/casual dining floorplan for the active lifestyle with separate dining room for more elegant dining. Gracious 1st floor owner's suite with spa like bath and double walk-in closets and two generously sized 2nd floor guest rooms that share a hall bath. Kiawah River Estates is a private, gated neighborhood and a closely knit community. Amenities include, tennis, pickle ball, swimming pool, fitness center, clubhouse, dock and river front park. In addition memberships to the Governor's Club of the Kiawah Island Golf Resort are available.
- Type:
- Single Family
- Sq.Ft.:
- 1,217
- Status:
- Active
- Beds:
- 2
- Year built:
- 1978
- Baths:
- 2.00
- MLS#:
- 24021415
ADDITIONAL INFORMATION
810 Treeloft Trce has been lovingly owned and cared for by the same owner for 30 years! This gorgeous villa is located at the end of Treeloft Villas, in a very private and quiet setting. This villa has a nice high elevation, stunning golf course views, and is surrounded by majestic live oaks and natural beauty. Extensive upgrades include a new roof in 2019, new siding, new windows, flooring, new HVAC in 2016, and updated kitchen and bathrooms. The two bedroom, two full bath layout also offers a loft which currently has a pullout sofa and desk perfect for an office! Each bedroom is located on the main level, and features a full bathroom. The villa is being offered fully furnished, and everything from linens, to cups and cutlery are included! A list of included items is available.Other features include two larger decks, perfect for enjoying a morning coffee or an afternoon cocktail while watching golfers on the course, and nature all around! A gas fireplace has also been added in the living room, which is perfect for those crisp nights! The villa also features two dedicated parking spaces, and a large storage area/ workshop below. Treeloft Villas are located close to the Seabrook Island Club, and a short bike ride, or golf cart ride to the beach! Come see this villa today and experience what Seabrook Island has to offer!
- Type:
- Other
- Sq.Ft.:
- 560
- Status:
- Active
- Beds:
- n/a
- Year built:
- 2000
- Baths:
- MLS#:
- 24021203
- Subdivision:
- Bohicket Marina
ADDITIONAL INFORMATION
Great boat slip at Bohicket Marina, the 3rd spot from the end of E dock. Easy to dock from the Bohicket River. This slip is situated midway down the newly renovated boardwalk, allowing for privacy and a convenient short walk back to the parking lot and restaurants. 40 ft slip that allows 15% overhang. Pump outs are included along with water and a dock box. Electric is metered at the slip. There are security cameras places at each dock and throughout the marina. Private bathrooms and showers for owners and their guest. The Marina offers fuel, a laundry room and clean private bathrooms with showers. There is a convenience store and liquor store on site. Monthly regime fee includes insurance and maintenance.. Plenty of parking available. Quick bike ride to Freshfields Village.
- Type:
- Single Family
- Sq.Ft.:
- 1,080
- Status:
- Active
- Beds:
- 2
- Year built:
- 1986
- Baths:
- 2.00
- MLS#:
- 24021110
- Subdivision:
- Atrium Villas
ADDITIONAL INFORMATION
The best location on Seabrook! Enjoy ocean views from your large screened balcony at the highly sought after Atrium Villa. Overlooking the beach club and adjacent to the Golf Clubhouse, this second floor updated villa is ideally located close to the elevator. The owners have taken great care of this two bedroom unit and are selling it fully furnished. Each bedroom has their own bathroom, an open floor plan with kitchen, dining and living area makes for easy living. The large covered balcony is accessible from all three rooms. Atrium Villa owners and renters enjoy a parking garage on the first level with elevator access. These have been high-demand rental properties for owners due to their location and the ability to walk across the street to the beach or the golf clubhouse. The Atrium Villas underwent a significant renovation in 2016 which included new windows and balconies, exterior stucco walls, patio sliding doors, insulated front doors and sidelights, stair treads and walkway. Seabrook Island is Charleston's premier oceanfront private club community with resort-like amenities and a beautiful equestrian center with trails throughout the island. Members of the Seabrook Island Club can play two championship golf courses, Willard Byrd designed Ocean Winds and Robert Trent Jones, Sr. designed Crooked Oaks, a tournament grade tennis center, pickle ball courts, full-service equestrian center, fitness center and multiple swimming options. Residents enjoy four miles of beaches, dining venues and a number of club and social activities. The Lake House amenity center features a world class fitness center, exercise class rooms, massage treatment rooms, indoor and outdoor pools, play park and basketball courts. From Seabrook Island, you are a short ride to Freshfields Village for a variety of top tier shopping and dining options. The nearby Bohicket Marina is a full-service marina with a boat club, 200 wet slips, 114 dry storage slips, a quaint market and restaurants. Buyers pay a one-time capital contribution fee of 1/2 of 1% to the Seabrook Island Property Owners Association at closing along with a $250 administrative fee. Purchase of any property on Seabrook Island requires membership to the Seabrook Island Club.

Information being provided is for consumers' personal, non-commercial use and may not be used for any purpose other than to identify prospective properties consumers may be interested in purchasing. Copyright 2024 Charleston Trident Multiple Listing Service, Inc. All rights reserved.
Johns Island Real Estate
The median home value in Johns Island, SC is $619,700. This is higher than the county median home value of $511,600. The national median home value is $338,100. The average price of homes sold in Johns Island, SC is $619,700. Approximately 55.06% of Johns Island homes are owned, compared to 11% rented, while 33.94% are vacant. Johns Island real estate listings include condos, townhomes, and single family homes for sale. Commercial properties are also available. If you see a property you’re interested in, contact a Johns Island real estate agent to arrange a tour today!
Johns Island, South Carolina 29455 has a population of 21,990. Johns Island 29455 is less family-centric than the surrounding county with 20.81% of the households containing married families with children. The county average for households married with children is 28.39%.
The median household income in Johns Island, South Carolina 29455 is $94,298. The median household income for the surrounding county is $70,807 compared to the national median of $69,021. The median age of people living in Johns Island 29455 is 50.2 years.
Johns Island Weather
The average high temperature in July is 89.8 degrees, with an average low temperature in January of 39.3 degrees. The average rainfall is approximately 48.3 inches per year, with 0.4 inches of snow per year.
