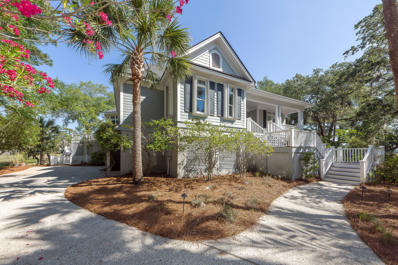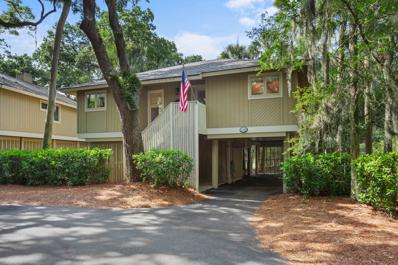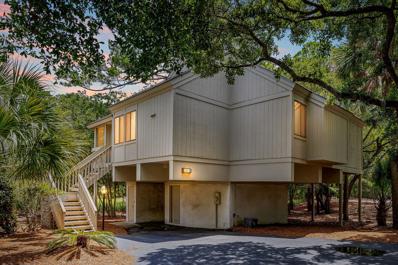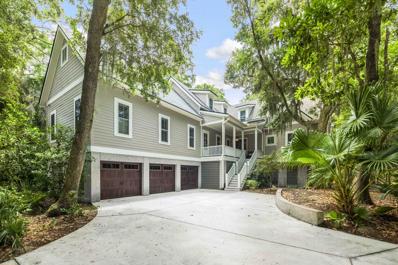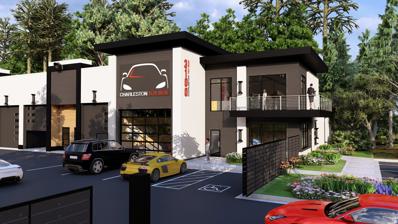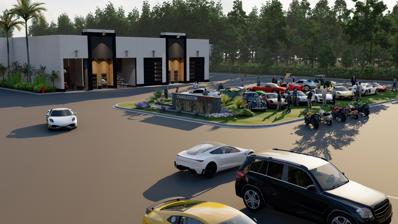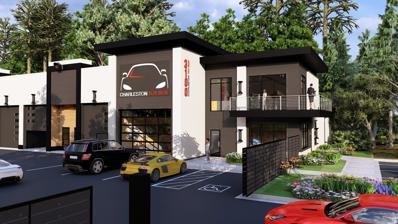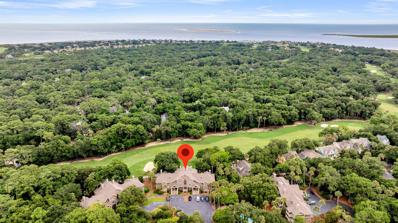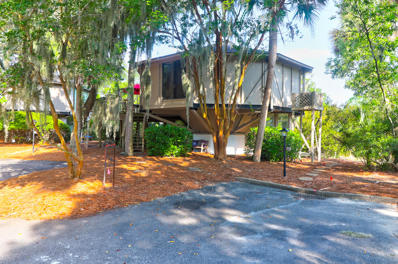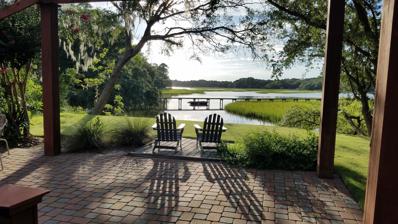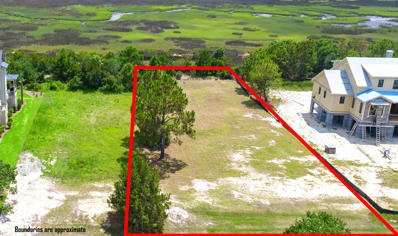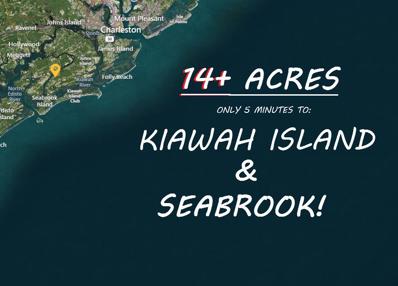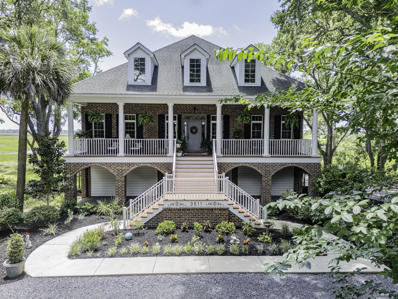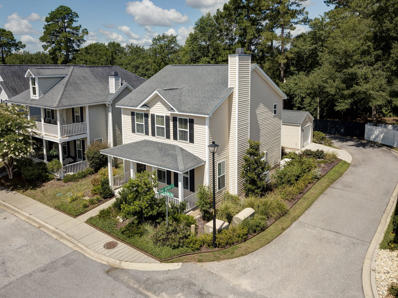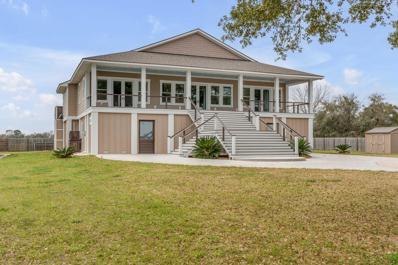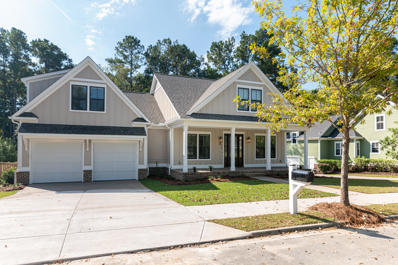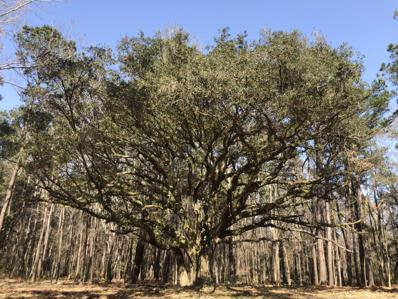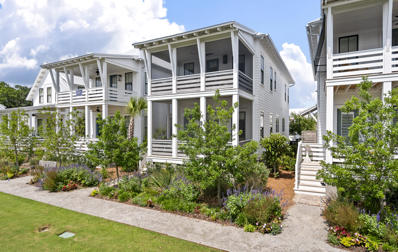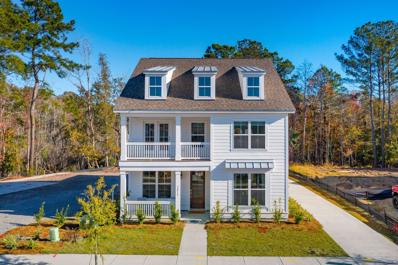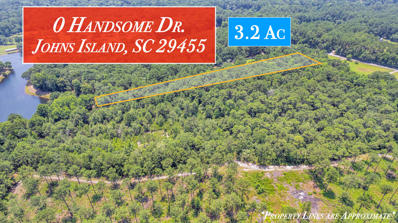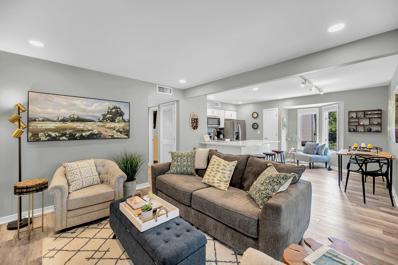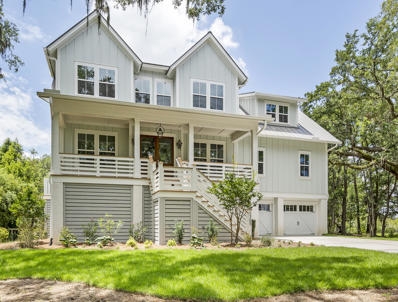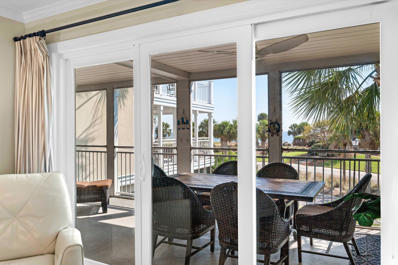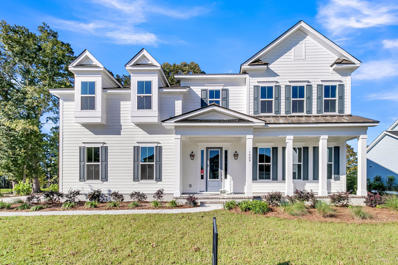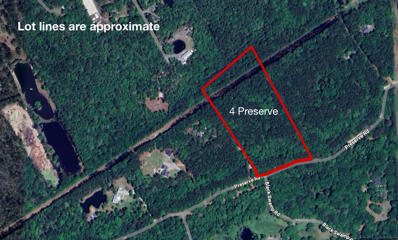Johns Island SC Homes for Rent
- Type:
- Single Family
- Sq.Ft.:
- 2,700
- Status:
- Active
- Beds:
- 3
- Lot size:
- 0.51 Acres
- Year built:
- 2000
- Baths:
- 4.00
- MLS#:
- 24017805
- Subdivision:
- Seabrook Island
ADDITIONAL INFORMATION
Stunning home on Marsh gate Dr in the very desirable Seabrook Island Subdivision on Seabrook. (This is one of the most sought after street in the community) This well appointed home sits on over half an acre and enjoys 180 degree views of the marshlands. The expansive floorplan has a casual elegance for family living, vacationing and certainly entertaining. The master suite enjoys its own private screened porch with a bathroom that features an oversized travertine. The entire home features custom cabinetry and closets. This home has been well maintained by the current owned and has not been on the rental market. The roof was replaced in May 2022.
- Type:
- Single Family
- Sq.Ft.:
- 1,256
- Status:
- Active
- Beds:
- 3
- Lot size:
- 0.03 Acres
- Year built:
- 1979
- Baths:
- 2.00
- MLS#:
- 24017788
- Subdivision:
- Seabrook Island
ADDITIONAL INFORMATION
Beautiful Summer Wind Cottage! This three bedroom, two bath villa has been updated throughout and is located only a short bike ride or walk from the beach and Club amenities. A great location for a vacation home, rental property or full-time residence. The living/dining room offers a vaulted ceiling, a fireplace and built-in cabinetry with floating shelves above. Well equipped kitchen with stainless appliances, solid surface counters, subway tile backsplash and white cabinetry. Hardwood floors throughout. The spacious screened porch runs the length of the villa and is accessible from the living room and primary bedroom suite. The two guest rooms and bathroom are on the opposite side of the cottage from the primary bedroom providing a private wing for kids and guests. Bothbathrooms have been updated. Elevated construction with covered parking, a storage room and a covered patio below. Property is sold furnished with personal items and art work excluded. New owners must pay a regime capital contribution of .25% of the sales price at closing. Residents of Seabrook Island enjoy living in a serene, natural, private ocean-side community with ultimate security, world-class amenities and a life of social and sporting abundance. Amenities include two championship golf courses- Willard Byrd designed Ocean Winds and Robert Trent Jones, Sr. designed Crooked Oaks-, a tournament grade tennis center, pickle ball courts, full-service equestrian center, fitness and aquatics complex, long unspoiled beaches, a seasonal variety of indoor and outdoor dining venues for lunch, dinner and your own private events of any size. Also located on the island proper are Freshfields Village and Bohicket Marina. Located between Seabrook Island and Kiawah Island, Freshfields Village is an impressive spot for shopping, fine and casual dining, convenient services and family-friendly outdoor events. Bohicket Marina is a full-service marina with 200 wet slips, 114 dry storage slips, a quaint market and wonderful restaurants and shops. Contribution to capital within P.U.D. upon the initial sale and resale is 1/2 of 1% of the sale price. Buyer responsible for a $250 transfer fee at closing. Purchase also requires membership to the Seabrook Island Club.
- Type:
- Single Family
- Sq.Ft.:
- 1,184
- Status:
- Active
- Beds:
- 3
- Lot size:
- 0.03 Acres
- Year built:
- 1981
- Baths:
- 2.00
- MLS#:
- 24019813
- Subdivision:
- Seabrook Island
ADDITIONAL INFORMATION
Fully renovated Dune Loft Villa with stunning views of the marsh and tidal creek. This cottage is the closest one to Seabrook's kayak launch and crabbing dock and is just across the street from the private pool overlooking Capn Sams Creek. This cottage is larger than the others and has two screened porches for great outdoor space. It is light and bright and has luxury vinyl floors, vaulted and beamed white-washed ceilings, and an open kitchen. The kitchen has been renovated with new maple cabinetry, ceramic tile floors, granite countertops, stainless steel appliances, white subway tile backsplash, and under cabinet lighting. The primary bedroom has been enlarged and has its own private screened porch with a great view. The primary is so large, it has plenty of room for a sitting area or..office. Both bedrooms downstairs have tall vaulted ceilings and both bathrooms have been updated with new vanities with stone countertops, tiled showers/bathtub, and pocket doors. The upstairs loft has two twin beds and a closet that can also be transformed into a full third bathroom. The upstairs loft has its own private sun deck to take in the view and ocean breezes. This home is being sold furnished with a list of Sellers' personal exclusions. Dune Lofts have a great downstairs enclosed storage room for all of your beach toys and bikes!
- Type:
- Single Family
- Sq.Ft.:
- 4,310
- Status:
- Active
- Beds:
- 7
- Lot size:
- 0.44 Acres
- Year built:
- 2015
- Baths:
- 5.00
- MLS#:
- 24017604
- Subdivision:
- Seabrook Island
ADDITIONAL INFORMATION
2932 Old Drake epitomizes refined coastal luxury living on Seabrook Island. This gorgeous custom home, built by Graham Builders in 2015, is nestled on a private, shaded lot adorned with large live oak trees and low-maintenance landscaping. Located mid-island on the tranquil Mallard Lake, 2932 Old Drake offers a serene setting with opportunities for backyard fishing and access to intertwining horse trails. As the largest rental home on the island, it promises an unforgettable vacation experience, comfortably accommodating up to 14 guests in its 7 elegantly appointed bedrooms and 4.5 bathrooms.The spacious main house features hardwood flooring, a large gourmet kitchen equipped with a gas range, stainless steel appliances, black honed granite countertops, custom cabinetry, anda large island with bar stool seating for four. The open kitchen concept seamlessly flows into the dining area with seating for 10, family room, and a large screened porch furnished with seating and a dining area, and the deck is equipped with a propane grill, inviting alfresco dining in serene surroundings overlooking the beautiful Mallard Lake,perfect for relaxation and entertaining. The first floor boasts a primary suite complete with a bedroom, en suite primary bath with a granite-topped double sink vanity, a tiled walk-in shower, and a free-standing tub, oversized walk-in custom closet, and office nook. The second floor features four additional bedrooms with one en suite bathroom and a spacious hall bath. Additionally, a cozy family room with couches and a TV is located off one of the bedrooms, enhancing the comfort and convenience of this floor. A standout feature of this property is the separate apartment with its own entrance. This 2-bedroom, 1-bath space includes a full kitchen, living room, office, and laundryideal for extended family stays or as a rental opportunity. Other features include a powder bath next to the living area and a Laundry Room on the main level equipped with a full washer and dryer. An outdoor shower is a refreshing treat after a sandy beach day, and the 3-car garage offers substantial storage space, and an elevator shaft adds to the convenience of this splendid Seabrook home. A huge bonus is the the newly constructed "Kid's Cave" located adjacent to the garage space, which offers 1600 square feet of fun, ensuring endless entertainment for children. 2932 Old Drake is a true gem, seamlessly blending luxury, comfort, and nature's beauty. Its prime location, close to Freshfields Village, and well-appointed amenities make it a perfect choice for a memorable family retreat and/or investment property. Enjoy the seasonal Beach Club oceanfront pools, Pelican's Nest outdoor restaurant/bar, Island House restaurant/bar, golf and tennis, pickleball, and Lake House facilities for a complete coastal experience. Buyer to pay 1/2 of 1% of purchase price to SIPOA at closing as one time fee. Buyer required to join Seabrook Island private club.
- Type:
- Other
- Sq.Ft.:
- 1,000
- Status:
- Active
- Beds:
- n/a
- Year built:
- 2024
- Baths:
- MLS#:
- 24017547
ADDITIONAL INFORMATION
Introducing Charleston Toy Box - Your Ultimate Luxury Vehicle Condo Community! Discover the pinnacle of car and toy storage right here in the heart of Charleston. Charleston Toy Box is the newest and most exclusive luxury vehicle condo community, strategically located just minutes away from Downtown Charleston, Kiawah, & Seabrook. When it comes to high-quality, cutting-edge storage solutions, Charleston Toy Box stands out as the undisputed leader in Charleston County. Nestled within a highly secure, gated facility, this remarkable vehicle storage community redefines convenience and luxury. But that's not all; it offers a lifestyle that transcends the ordinary. Here's what sets Charleston Toy Box apart:Unmatched Quality: Our car condos are the epitome of luxury, featuring top-of-the-line craftsmanship and cutting-edge design. We've spared no expense in creating a space that truly stands out. Secure and Serene: Enjoy peace of mind with 24/7 security in a gated community that ensures your valuable toys are safe and sound. Community Amenities: Charleston Toy Box is not just a storage facility; it's a lifestyle. Take advantage of the Great Lawn for events, a dedicated Pit Stop for gatherings, and numerous shared amenities that transform your storage space into a destination. Climate-Controlled Comfort: Our condominiums are maintained in a climate-controlled environment to ensure your vehicles and toys are preserved in optimal condition. Full electrical and plumbing are available for your convenience. Customization Options: Tailor your storage space to suit your unique needs. Choose from a range of options, including enormous fans, mezzanine levels, finished floors, security cameras, keyless entry, auto turntables, and more. Share with Friends: Charleston Toy Box isn't just about storage; it's about sharing your passion with like-minded enthusiasts. Invite friends and fellow collectors to admire your prized possessions in this remarkable environment. Whether you're a dedicated car enthusiast, a proud boat owner, or an adventurous RV traveler, Charleston Toy Box provides the ultimate haven for securely storing your cherished toys. Here, your passions meet unmatched luxury and security. Don't miss this opportunity to experience a new level of storage and camaraderie. Contact us today to reserve your space at Charleston Toy Box and become a part of this exclusive community. Your toys deserve nothing less than the best!
- Type:
- Other
- Sq.Ft.:
- 1,250
- Status:
- Active
- Beds:
- n/a
- Year built:
- 2024
- Baths:
- MLS#:
- 24017541
ADDITIONAL INFORMATION
Introducing Charleston Toy Box - Your Ultimate Luxury Vehicle Condo Community! Discover the pinnacle of car and toy storage right here in the heart of Charleston. Charleston Toy Box is the newest and most exclusive luxury vehicle condo community, strategically located just minutes away from Downtown Charleston, Kiawah, & Seabrook. When it comes to high-quality, cutting-edge storage solutions, Charleston Toy Box stands out as the undisputed leader in Charleston County. Nestled within a highly secure, gated facility, this remarkable vehicle storage community redefines convenience and luxury. But that's not all; it offers a lifestyle that transcends the ordinary. Here's what sets Charleston Toy Box apart:Unmatched Quality: Our car condos are the epitome of luxury, featuring top-of-the-line craftsmanship and cutting-edge design. We've spared no expense in creating a space that truly stands out. Secure and Serene: Enjoy peace of mind with 24/7 security in a gated community that ensures your valuable toys are safe and sound. Community Amenities: Charleston Toy Box is not just a storage facility; it's a lifestyle. Take advantage of the Great Lawn for events, a dedicated Pit Stop for gatherings, and numerous shared amenities that transform your storage space into a destination. Climate-Controlled Comfort: Our condominiums are maintained in a climate-controlled environment to ensure your vehicles and toys are preserved in optimal condition. Full electrical and plumbing are available for your convenience. Customization Options: Tailor your storage space to suit your unique needs. Choose from a range of options, including enormous fans, mezzanine levels, finished floors, security cameras, keyless entry, auto turntables, and more. Share with Friends: Charleston Toy Box isn't just about storage; it's about sharing your passion with like-minded enthusiasts. Invite friends and fellow collectors to admire your prized possessions in this remarkable environment. Whether you're a dedicated car enthusiast, a proud boat owner, or an adventurous RV traveler, Charleston Toy Box provides the ultimate haven for securely storing your cherished toys. Here, your passions meet unmatched luxury and security. Don't miss this opportunity to experience a new level of storage and camaraderie. Contact us today to reserve your space at Charleston Toy Box and become a part of this exclusive community. Your toys deserve nothing less than the best!
- Type:
- Other
- Sq.Ft.:
- 1,000
- Status:
- Active
- Beds:
- n/a
- Year built:
- 2024
- Baths:
- MLS#:
- 24017532
ADDITIONAL INFORMATION
Introducing Charleston Toy Box - Your Ultimate Luxury Vehicle Condo Community! Discover the pinnacle of car and toy storage right here in the heart of Charleston. Charleston Toy Box is the newest and most exclusive luxury vehicle condo community, strategically located just minutes away from Downtown Charleston, Kiawah, & Seabrook. When it comes to high-quality, cutting-edge storage solutions, Charleston Toy Box stands out as the undisputed leader in Charleston County. Nestled within a highly secure, gated facility, this remarkable vehicle storage community redefines convenience and luxury. But that's not all; it offers a lifestyle that transcends the ordinary. Here's what sets Charleston Toy Box apart:Unmatched Quality: Our car condos are the epitome of luxury, featuring top-of-the-line craftsmanship and cutting-edge design. We've spared no expense in creating a space that truly stands out. Secure and Serene: Enjoy peace of mind with 24/7 security in a gated community that ensures your valuable toys are safe and sound. Community Amenities: Charleston Toy Box is not just a storage facility; it's a lifestyle. Take advantage of the Great Lawn for events, a dedicated Pit Stop for gatherings, and numerous shared amenities that transform your storage space into a destination. Climate-Controlled Comfort: Our condominiums are maintained in a climate-controlled environment to ensure your vehicles and toys are preserved in optimal condition. Full electrical and plumbing are available for your convenience. Customization Options: Tailor your storage space to suit your unique needs. Choose from a range of options, including enormous fans, mezzanine levels, finished floors, security cameras, keyless entry, auto turntables, and more. Share with Friends: Charleston Toy Box isn't just about storage; it's about sharing your passion with like-minded enthusiasts. Invite friends and fellow collectors to admire your prized possessions in this remarkable environment. Whether you're a dedicated car enthusiast, a proud boat owner, or an adventurous RV traveler, Charleston Toy Box provides the ultimate haven for securely storing your cherished toys. Here, your passions meet unmatched luxury and security. Don't miss this opportunity to experience a new level of storage and camaraderie. Contact us today to reserve your space at Charleston Toy Box and become a part of this exclusive community. Your toys deserve nothing less than the best!
- Type:
- Single Family
- Sq.Ft.:
- 1,428
- Status:
- Active
- Beds:
- 3
- Year built:
- 1987
- Baths:
- 3.00
- MLS#:
- 24017443
- Subdivision:
- Seabrook Island
ADDITIONAL INFORMATION
Welcome to luxury living at Live Oak Villas, where the serene beauty of the golf course meets the allure of beachside living. This stunning two-story condo offers breathtaking views of the lush fairways and is just a short bike or golf cart ride away from the sun-kissed shores and an array of resort-style amenities.Step inside and discover a spacious main floor that's perfect for entertaining. The great room features vaulted cathedral ceilings and a wood-burning fireplace that opens up to a generous screened porch with a 180-degree view of paradise overlooking the 15th fairway of the Crooked Oaks Golf Course. The kitchen is a chef's dream, with cherry cabinets, quartz counters, upgraded stainless steel appliances, a white subway tile backsplash, and under-cabinet lighting.A dedicated dining area off the kitchen provides a perfect setting for meals with a view. The first-floor guest suite and en suite guest room upstairs provide privacy for guests and ample space for family gatherings. The primary suite features a walk-in closet, a newly updated bathroom with a walk-in shower, and glass sliding doors leading out to a private covered balcony. This stunning condo is being sold fully furnished, offering a seamless transition for the new owner to move in and start enjoying their new home right away. A short-term rental license can be obtained for added flexibility. Live Oak Villas also boast their own private saltwater pool and provide access to the SIPOA owners-only pool and The Lake House, where property owners and guests can enjoy a top-tier fitness facility, indoor and outdoor pools, basketball courts, a playground, and more. For beach lovers, The Beach Club offers two oceanfront pools, al fresco dining, and a retail shop for all your warm-weather essentials. Golf enthusiasts will love the proximity to two golf courses, while the Racquet Club with 15 Har-Tru clay courts and the Equestrian Center offer even more recreational opportunities. Don't miss your chance to experience the best of island living at Live Oak Villas.
- Type:
- Single Family
- Sq.Ft.:
- 927
- Status:
- Active
- Beds:
- 2
- Lot size:
- 0.02 Acres
- Year built:
- 1975
- Baths:
- 2.00
- MLS#:
- 24017347
- Subdivision:
- Seabrook Island
ADDITIONAL INFORMATION
Welcome to this stylish villa on Seabrook Island! This furnished single-family home has rental income while enjoyed by the owner also and is located in a prime location just around the corner from the beach, Island House, golf courses, and Beach Club. Enjoy a view of the golf course and pond from the living area and deck. All rooms have tall, vaulted ceilings and all of the windows bring in an abundance of natural light. The outdoor living and grilling areas are inviting and relaxing. New roof shingles in 2018 and HVAC replaced in 2023. Also replaced a number of windows and Sliding glass doors. Some additional updating has been completed recently! Seabrook Island has so much to offer as your new vacation destination!
$2,930,000
3610 Legareville Road Johns Island, SC 29455
- Type:
- Single Family
- Sq.Ft.:
- 5,299
- Status:
- Active
- Beds:
- 6
- Lot size:
- 3.4 Acres
- Year built:
- 1989
- Baths:
- 6.00
- MLS#:
- 24017335
- Subdivision:
- Matthews
ADDITIONAL INFORMATION
NEW ROOF!! 50 year architectural shingle roof with transferable guarantee. Nestled among the majestic Grand Oaks of Johns Island on the banks of the picturesque Abbapoola Creek is a gated, private sanctuary on beautifully landscaped 3.4 acres with two well-appointed homes, private dock with boatlift, 2150 sq. ft. workshop/barn and no HOA fees known as The Coastal Palms Estate. Drive thru the lighted stone egret pillars and palm trees to the gated entrance, down the fence lined driveway, past the workshop/barn, serene grand oaks and gardens and the half-court basketball court to the spacious custom home and guest home situated right on the Abbapoola with breathtaking views!The 4000 sq. ft. main home features a spacious open floor plan with expansive water views from the kitchen, porch,living room, dining room, and master bedroom. The custom mahogany glass etched egret front door welcomes you to a secure and spacious foyer. The kitchen, dining, living area, porch and primary bedroom open to stunning views of the water. The large primary suite is on the main floor and provides a custom built closet, a separate space for office (or nursery or create another closet), and a spacious spa primary bathroom with deep Jacuzzi tub, steam shower, and dual copper sinks built into a beautiful vanity with granite countertop. Also on the Main is a second bedroom overlooking the secret garden with egret water fountain. Completing the first floor is another full bathroom with tile floor and shower with seat, and the half bath. The kitchen is truly a chefs dream with 48" Thermador gas range w/ two ovens and heat lamps, subzero refrigerator, two drawer dishwasher, oversize granite island with sink and seating area, undercounter drawer microwave and built-in wine cooler. Custom built pull out spice racks, pots/pans organizers, deep wide stainless sink and separate area for coffee, toast or drinks with its own undercounter refrigerator/freezer and hidden coffee bar. Just off the kitchen, is a movie room with sliding barn doors and a spacious screened in porch. Designed for low country entertainment, you will find a custom built tiger wood oyster table under the oaks overlooking the water; or roast marshmallows in the firepit or make your own pizza in the custom built stone pizza oven. Upstairs you find another complete living space with two additional bedrooms, dinette area, refrigerator, built in cabinets and microwave, and a full bath with tile floor and shower and granite top vanity. Other main home amenities include, large pergola covered entertainment area with outdoor lighting, a tankless hot water heater, a 500 gallon in ground propane tank, irrigation system, 2 car garage and 3 car carport, gardens and two water fountains. The Guest Home: Invite guests, relatives or aging parents to stay in the 1299 sq.ft. guest home which is handicap accessible and was designed to provide independent living accommodations. This 2 bedroom, 2 bath is all hardwood floors, tile bathrooms and granite countertops. The primary shower and bathroom is designed for wheelchair accessibility with one lowered sink and a curbless shower. And not to be forgotten, you have a 2150 sq ft workshop/barn which gives you lots of options as it comes with electricity, water and concrete floors. Two fence paddocks can be found surrounding the barn/ Whether hosting a gathering for an oyster roast, making pizza, sitting by the fire, playing basketball, going out for boat ride, or strolling the waters in the kayaks; you are sure to enjoy all this amazing property has to offer. This truly is a rare find.
- Type:
- Land
- Sq.Ft.:
- n/a
- Status:
- Active
- Beds:
- n/a
- Lot size:
- 0.62 Acres
- Baths:
- MLS#:
- 24017307
- Subdivision:
- Rushland Plantation
ADDITIONAL INFORMATION
Striking sunset views from one of the larger marshfront lots in the neighborhood! Rushland is a serene coastal enclave surrounded by the Intracoastal waterway and tidal marshes. There is an easement on the left side, to give you an even larger lot feel. The owner has stunning house plans that are almost complete (still time for a new owner to make changes) and have already been approved by the ARB. Plans can convey with an acceptable offer. Amenities galore in the neighborhood featuring a community pool, playpark, cabana, and dock on the Intracoastal waterway.
- Type:
- Land
- Sq.Ft.:
- n/a
- Status:
- Active
- Beds:
- n/a
- Lot size:
- 14.18 Acres
- Baths:
- MLS#:
- 24017304
ADDITIONAL INFORMATION
****ATTENTION BUILDERS / INVESTORS / LAND ENTHUSIASTS!!**** 14+ ACRES W/ BRICK & IRON GATE ENTRANCE! - HIGH BUILDABLE LAND!! -- PROPOSED DEVELOPMENT OPPORTUNITY! -- Possible 14+/- lot subdivision! or, Family Compound!, Horse Farm!, Sky is the limit!! - ****Boundary Survey, Tree Survey, Homesite Survey, Proposed Development Sketch, & Septic Letter ALL available and attached (See DOCUMENTS) -- Offers being accepted NOW! --- Very close to Kiawah & Seabrook Islands, as well as Freshfields Shopping!! And only minutes to HISTORIC DOWNTOWN CHARLESTON, SC!! -- Property consists of two(2) TMS#'s (215-00-00-020 & 215-00-00-022) -- X FLOOD ZONE!! - (Zone Density is 1 home per Acre, per Charleston County)****Please Note! -- ALL the information we have been able to obtain from the sellers, and any/all third-party organizations, including but not limited to city/county and other entities, has been posted to this MLS (under "Documents"). If you do not see the item in question (Plat, Survey, Wetlands JD's, Elevation Cert, Etc., it is because we do NOT have them. -- Unless specifically noted, these items in question, will be the buyer's responsibility, either during the DD period or post-closing. Thank you.
$1,950,000
3511 Legareville Road Johns Island, SC 29455
- Type:
- Single Family
- Sq.Ft.:
- 3,035
- Status:
- Active
- Beds:
- 4
- Lot size:
- 5 Acres
- Year built:
- 2001
- Baths:
- 4.00
- MLS#:
- 24017046
- Subdivision:
- Contentment Hall
ADDITIONAL INFORMATION
Additional acreage available*WATERFRONT* private drive tucked beneath the live oaks and palmettos, and you will go to this riverfront sanctuary that offers unspoiled majesty. The landscape captures the expansive view of the Kiawah River. The property features a traditional yet modern layout positioned among the living canvas of Spanish Moss and coastal tranquility to maximize the ocean breeze and views. With over 5 acres of land, NO HOA, master bedrooms on both levels, a bonus room, and a multi-car garage, there's plenty of space for a private retreat and family compound. Just a short drive to Kiawah beaches and downtown.
- Type:
- Single Family
- Sq.Ft.:
- 1,750
- Status:
- Active
- Beds:
- 3
- Lot size:
- 0.08 Acres
- Year built:
- 2013
- Baths:
- 3.00
- MLS#:
- 24016927
- Subdivision:
- St Johns Crossing
ADDITIONAL INFORMATION
Welcome to this thoughtfully designed 3-bedroom, 2.5-bathroom home, where comfort and convenience shine. Spanning 1,750 sq ft, this property offers an additional 204 sq ft climate-controlled outdoor patio--perfect for enjoying South Carolina's seasons pest-free, thanks to a mini-split system for year-round comfort.This home is equipped with a whole-home generator, providing peace of mind with continuous power during any outage. The no-maintenance yard is landscaped with native plants and features an irrigation system, allowing you to enjoy a lush environment with minimal upkeep.Inside, engineered flooring runs throughout the main living areas, complemented by a cozy wood-burning fireplace in the living room, which can be converted to gas using the generator's propane tank.The light-filled primary suite offers a zero-entry shower, dual sinks, and a spacious walk-in closet. Additional highlights include a detached one-car garage, street parking, and proximity to scenic trails around a nearby lake. Built for easy, enjoyable living, this home is ideal for those seeking a low-maintenance lifestyle with added conveniences.
- Type:
- Single Family
- Sq.Ft.:
- 2,691
- Status:
- Active
- Beds:
- 5
- Lot size:
- 1 Acres
- Year built:
- 2020
- Baths:
- 6.00
- MLS#:
- 24016920
ADDITIONAL INFORMATION
Situated on a high bluff overlooking the Stono River with views of the Ravenel Bridge, this incredibly private estate has it all: true deep water (12+ft at low tide) with a short dock, a 40ft floater, a boat ramp with storage shed, a private pool with a travertine deck, an acre lot, and an open floor plan with contemporary finishes. An expansive covered front porch, running the length of the house, welcomes you to this like-new elevated home, and once inside, you will discover an inviting open living concept with the living room and kitchen forming one cohesive space. Living room details include hardwood floors, a coffered ceiling, and French doors leading to the rear covered porch, where breathtaking views of the river await. The adjoining kitchen features a center island, customcabinets, stainless appliances, tile backsplash, and more. The downstairs primary suite is a sanctuary of relaxation, offering access to the rear porch with panoramic views of the river. Its en suite bathroom is a spa-like retreat with tile floors, a dual sink vanity, a separate tub, and tiled shower. Four additional bedrooms and two full bathrooms provide ample space for guests. Storage in the home is also abundant, complemented by a three-bay garage. Outside, expansive outdoor living spaces beckon you to unwind and entertain, from the large covered porches to the private pool overlooking the water. A short private dock extends into Stono River, perfect for exploring the surrounding waterways, fishing or enjoying sunsets. Adding to the charm of this property, you'll drive through a picturesque working farm on your way home, creating a serene and idyllic retreat that epitomizes Lowcountry living at its finest. The location is also ideal and just 25 minutes from historic downtown Charleston and a mere 15 minutes to the serene shores of Beachwalker Park on Kiawah Island.
- Type:
- Single Family
- Sq.Ft.:
- 2,600
- Status:
- Active
- Beds:
- 4
- Lot size:
- 1.91 Acres
- Year built:
- 2024
- Baths:
- 3.00
- MLS#:
- 24016898
ADDITIONAL INFORMATION
Location, Location, Location! Build your dream home on this beautiful, wooded property just 14 miles from downtown Charleston! This 2600+ square foot custom, proposed construction. Set on a private, wooded lot and packed full of high-end, hand picked finishes! Home includes an office and the 4TH bedroom is a FROG with full bathroom and closets that can be a perfect MIL or guest suite! Loaded with beautiful features! Finishes, colors and selections can be customized. Pictures are of a previously built home (same floorplan) that the Builder did in another local area. Please inquire for more details! The list price of this proposed construction reflects this beautiful home by Ragland Homes including the lot, which is purchased separately. (see MLS 24016886)Customize your new build and discuss additional options with your builder. More house plans available! Final price and square footage may vary depending on options selected. 1.914 acres in a prime Johns Island location with an address on Srevir St. Enjoy the abundant wildlife and the serenity of your surroundings. This lot has a massive, picturesque Live Oak that is stunning. With a 102 inch diameter trunk, this tree is approximately 400 years old! Getting off the island is a breeze with a quick left turn at Main Rd.and just a quick 5 min. drive to Highway 17! Conveniently located 2 miles from the John P. Limehouse Boat Landing and 25 minutes to Kiawah Island Beaches. This lot is partially cleared with a septic permit in hand, an approved water meter with St. Johns Water and NO HOA! In addition, the water tap fee has already been paid! Lots of prep work has gone into making this lot ready to build your home. And you can rest easy knowing your property is in a minimal risk flood zone. Build your home at ground level, if desired, and flood insurance is optional. Additional lots are available to suit your needs!
- Type:
- Land
- Sq.Ft.:
- n/a
- Status:
- Active
- Beds:
- n/a
- Lot size:
- 1.91 Acres
- Baths:
- MLS#:
- 24016886
ADDITIONAL INFORMATION
Location, Location, Location! Build your dream home on this beautiful, wooded property just 14 miles from downtown Charleston! 1.914 acres in a prime Johns Island location with an address on Srevir St. Enjoy the abundant wildlife and the serenity of your surroundings. This lot has a massive, picturesque Live Oak that is stunning. With a 102 inch diameter trunk, this tree is approximately 400 years old! Getting off the island is a breeze with a quick left turn at Main Rd.and just a quick 5 min. drive to Highway 17! Conveniently located 2 miles from the John P. Limehouse Boat Landing and 25 minutes to Kiawah Island Beaches. This lot is partially cleared with a septic permit in hand, an approved water meter with St. Johns Water and NO HOA! In addition, the water tap fee has already been paidLots of prep work has gone into making this lot ready to build your home. And you can rest easy knowing your property is in a minimal risk flood zone. Build your home at ground level, if desired, and flood insurance is optional.
$1,159,000
1474 Mizzen Alley Johns Island, SC 29455
- Type:
- Single Family
- Sq.Ft.:
- 1,846
- Status:
- Active
- Beds:
- 3
- Lot size:
- 0.08 Acres
- Year built:
- 2021
- Baths:
- 4.00
- MLS#:
- 24016786
- Subdivision:
- Kiawah River
ADDITIONAL INFORMATION
Stop whatever you're doing and drive to Kiawah River--you'll thank me later. This community isn't just beautiful; it's breathtaking, and you need to see it to believe it. Now, imagine calling it home. Welcome to 1474 Mizzen Aly, where modern coastal charm meets effortless living. Ready now--no waiting years for construction or dealing with rising costs--you can move in and start enjoying the Kiawah River lifestyle immediately. You can't build a new home here at this price anymore; only larger, more expensive homes are going up. Despite what the square footage might suggest, this like-new, meticulously maintained home feels incredibly spacious. Soaring 10-foot ceilings, an abundance of windows flooding the space with natural light, and an open-concept design create an airy atmosphere. The gourmet kitchen is a culinary dream with ceiling-height shaker-style cabinets, a central island, deluxe appliances, and a farmhouse sink. It flows seamlessly into the living and dining areas and out to a large screened front porchperfect for year-round entertaining. With dual owner suitesone on each flooryou have the flexibility to live upstairs or downstairs. Both suites feature extra-large bedrooms with en-suite baths and generous walk-in closets. An additional upstairs bedroom with its own en-suite bath completes the home. A fenced courtyard between the main house and the two-car garage offers a private oasis with lush landscaping and a patio ideal for relaxation. Exterior maintenance is included, making it ideal for full-time residents, part-time escapes, or a hassle-free investmentthese homes rent exceptionally well. The Cottage HOA covers yard maintenance and annual exterior washing, so you can spend more time enjoying all that Kiawah River has to offer. Speaking of which, the community amenities are second to none: over 18 miles of trails, excellent fishing, birdwatching, panoramic waterfront views, and The Spring House with its resort-style pool, fitness center, saunas, and steam rooms. There's a boat ramp with dock, communal firepit, and a pier with stunning river vistas. Unique features like the Rosebank Farmstand, dog parks, tennis and pickleball courts, a playground with a zip line, and the newly opened Dunlin Inn with a southern cuisine restaurant and relaxing spa add to the allure. Don't miss this rare opportunity to own a move-in-ready cottage in Kiawah River without the wait or the hefty price tag. 1474 Mizzen Aly is ready for you right now.
- Type:
- Single Family
- Sq.Ft.:
- 2,531
- Status:
- Active
- Beds:
- 4
- Lot size:
- 0.08 Acres
- Year built:
- 2024
- Baths:
- 4.00
- MLS#:
- 24019133
- Subdivision:
- Twin Lakes
ADDITIONAL INFORMATION
This exquisite home features a light-filled, open floor plan with soaring vaulted ceilings. On the main level, you'll find a generous Owner's suite, an open-concept kitchen and dining area that flows into the expansive family room, a dedicated home office, and a convenient laundry room. The second floor offers a versatile loft space centrally located among three additional bedrooms and two full bathrooms. Discover your perfect living space with the Avondale plan today! Exclusive Builder Offer: $10,000 towards closing cost with use of preferred lender and closing attorney.
- Type:
- Land
- Sq.Ft.:
- n/a
- Status:
- Active
- Beds:
- n/a
- Lot size:
- 3.2 Acres
- Baths:
- MLS#:
- 24016707
- Subdivision:
- Johns Island
ADDITIONAL INFORMATION
Discover the perfect canvas for your dream home on this sprawling 3.2-acre parcel of prime land. Located in an up-and-coming area, this raw land offers endless possibilities for customization and development. Nestled in a serene setting, the property boasts ample space for a luxurious residence, lush gardens, and outdoor living spaces. Surrounded by picturesque landscapes and mature trees, it provides a peaceful retreat from the hustle and bustle. The versatile terrain, featuring a mix of flat and gently rolling land, is ideal for various building options and landscaping designs. Additionally, with easy access to essential utilities, the building process will be seamless and efficient.This property is a rare find, offering a unique opportunity to build the home of your dreams in a highly sought-after location. Don't miss your chance to own a piece of paradiseschedule your visit today!
- Type:
- Single Family
- Sq.Ft.:
- 825
- Status:
- Active
- Beds:
- 1
- Year built:
- 1982
- Baths:
- 1.00
- MLS#:
- 24016620
- Subdivision:
- Courtside Villas
ADDITIONAL INFORMATION
Charming 1-Bedroom, 1-Bath Furnished Villa with Sunroom and Modern UpgradesDiscover the perfect blend of comfort and luxury in this beautifully furnished one-bedroom, one-bath villa, ideally located courtside with covered parking. This thoughtfully designed villa features a sunroom with a Murphy bed, providing flexible space for guests or an additional living area.The fully renovated kitchen boasts new cabinets, modern appliances, stunning quartz countertop, stainless steel sink, dishwasher, microwave, and a spacious pantry. The bathroom is equally impressive with double sinks and a tub with elegant glass doors.Enjoy the outdoors on your private deck area, perfect for relaxing or entertaining. Additional amenities include a separate storage area for your convenience,and a neighborhood pool. An easy walk to The Lakehouse, with two pools, exercise equipment and many work-out classes. Experience the ease and elegance of villa living with all the modern updates and stylish furnishings. Schedule your viewing today! Key Features: - 1 Bedroom, 1 Bath - Furnished - Sunroom with Murphy bed - Renovated kitchen with new cabinets, quartz counters, stainless steel sink, dishwasher, microwave, and pantry - Renovated bathroom with double sinks and tub with glass doors - Private deck area - Courtside location - Covered parking - Separate storage area - Neighborhood pool
- Type:
- Single Family
- Sq.Ft.:
- 3,384
- Status:
- Active
- Beds:
- 5
- Lot size:
- 0.54 Acres
- Year built:
- 2024
- Baths:
- 5.00
- MLS#:
- 24016522
- Subdivision:
- Rushland Plantation
ADDITIONAL INFORMATION
Welcome to 1705 Ancient Oaks Lane, a stunning 5-bedroom, 5-bathroom semi-custom new construction home in Rushland Plantation. Nestled on a quiet cul-de-sac, this 3,384 sq ft home is surrounded by grand oaks, offering privacy and tranquility. The main floor features a primary bedroom, guest suite/study, a gourmet kitchen with Thermador appliances, gas range, double oven, separate dining room, and large laundry room. Enjoy the private backyard from the spacious screened porch. A 1-stop elevator shaft connects the garage to the main floor. Upstairs boasts a loft, 3 bedrooms (1 with private bath / 2 that share a hall bath), and a versatile bonus room with its own private bath. This highly sought-after community amenities include a pool and dock. Don't miss this exceptional home! Additional:Additional Features include: 10 ft Ceilings First Floor and 9 on Second Floor, Large Drive Under Garage for 2 vehicles plus additional storage to use to your content. Right car bay is approx 30 ft deep and the left is approx 25 ft deep. Lots of additional storage under the home. Nice patio underneath screen porch. Nice open deck for grilling off of screen porch
- Type:
- Single Family
- Sq.Ft.:
- 1,080
- Status:
- Active
- Beds:
- 3
- Year built:
- 1986
- Baths:
- 3.00
- MLS#:
- 24016501
- Subdivision:
- Atrium Villas
ADDITIONAL INFORMATION
FABULOUS one-of-a kind 3 bedroom/3 bath oceanfront Atrium Villa ideally located directly across from the beach access! Experience wonderful ocean views and cool breezes while sitting on your spacious and private L-shaped patio watching the dolphins play and the shrimp boats coming in at the end of the day. Completely renovated with an open living/dining area with wainscoting and tile flooring, new HVAC, fully equipped kitchen and just steps from the Beach Club pools and Club restaurants. Sold completely furnished - a fantastic rental property for those looking for an investment as well as an amazing island getaway! This villa is located in one of the few villa communities that offers covered garage parking, an elevator, HVAC maintenance and cable & internet as part of their HOA.
$1,199,000
1089 Saltwater Circle Johns Island, SC 29455
Open House:
Saturday, 11/16 11:00-1:00PM
- Type:
- Single Family
- Sq.Ft.:
- 3,702
- Status:
- Active
- Beds:
- 5
- Lot size:
- 0.28 Acres
- Year built:
- 2024
- Baths:
- 4.00
- MLS#:
- 24016528
- Subdivision:
- Cordgrass Landing
ADDITIONAL INFORMATION
September Completion. Discover waterfront living at its finest in this exceptional 5-bedroom, 4-bathroom home situated on the picturesque shores of Rantowles Creek. Offering direct access to the Stono River via a community dock, this property provides a unique opportunity to enjoy boating, fishing, and serene water views right from your doorstep. Gourmet chef's kitchen equipped with top-of-the-line appliances, custom cabinetry, and a center island, perfect for culinary enthusiasts and entertaining guests. Four full bathrooms, beautifully appointed with upscale fixtures and finishes, providing convenience and comfort for residents and guests alike. Expansive covered porch and patio areas overlooking the creek, ideal for outdoor dining, lounging, and enjoying breathtaking sunset views.
- Type:
- Land
- Sq.Ft.:
- n/a
- Status:
- Active
- Beds:
- n/a
- Lot size:
- 10.56 Acres
- Baths:
- MLS#:
- 24016497
- Subdivision:
- Edenvale Farms
ADDITIONAL INFORMATION
This beautiful wooded lot is situated in the natural setting of Edenvale Farms, a rural residential development that offers estate-sized lots where you can embrace all that is Johns Island with plenty of space to do things your own way. Whether you are building a little spot for a retreat from your everyday life or you want to build your private paradise with a pool, tennis or pickle ball courts, or want to have a horse or two, this may be the ideal place for you. Schedule to see the property today.Please note, we currently do not have a survey so it is suggested that before purchasing you do your due diligence as well. There is an overall neighborhood plat in the listing.

Information being provided is for consumers' personal, non-commercial use and may not be used for any purpose other than to identify prospective properties consumers may be interested in purchasing. Copyright 2024 Charleston Trident Multiple Listing Service, Inc. All rights reserved.
Johns Island Real Estate
The median home value in Johns Island, SC is $619,700. This is higher than the county median home value of $511,600. The national median home value is $338,100. The average price of homes sold in Johns Island, SC is $619,700. Approximately 55.06% of Johns Island homes are owned, compared to 11% rented, while 33.94% are vacant. Johns Island real estate listings include condos, townhomes, and single family homes for sale. Commercial properties are also available. If you see a property you’re interested in, contact a Johns Island real estate agent to arrange a tour today!
Johns Island, South Carolina 29455 has a population of 21,990. Johns Island 29455 is less family-centric than the surrounding county with 20.81% of the households containing married families with children. The county average for households married with children is 28.39%.
The median household income in Johns Island, South Carolina 29455 is $94,298. The median household income for the surrounding county is $70,807 compared to the national median of $69,021. The median age of people living in Johns Island 29455 is 50.2 years.
Johns Island Weather
The average high temperature in July is 89.8 degrees, with an average low temperature in January of 39.3 degrees. The average rainfall is approximately 48.3 inches per year, with 0.4 inches of snow per year.
