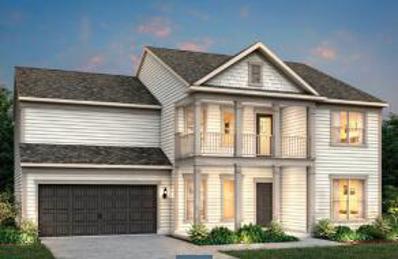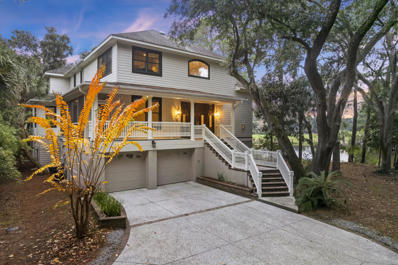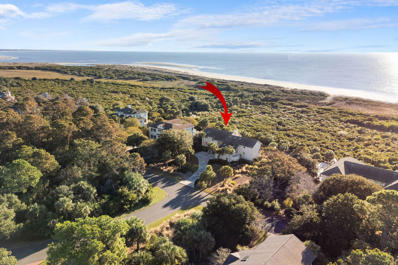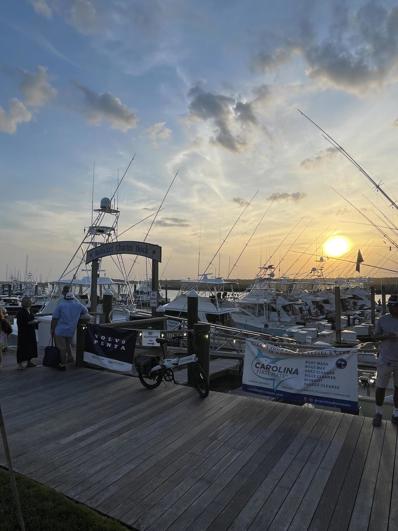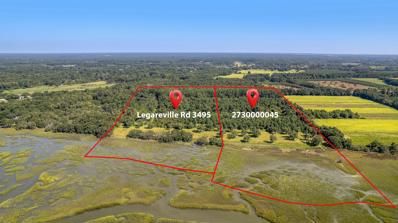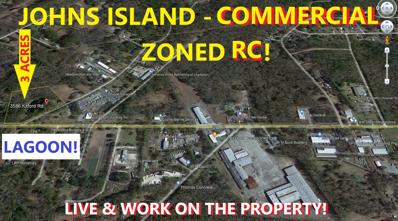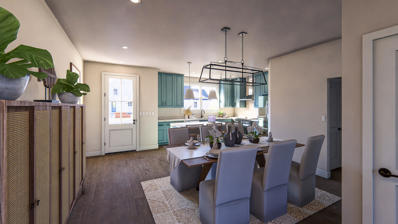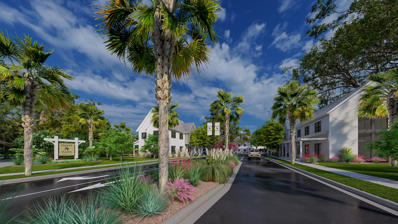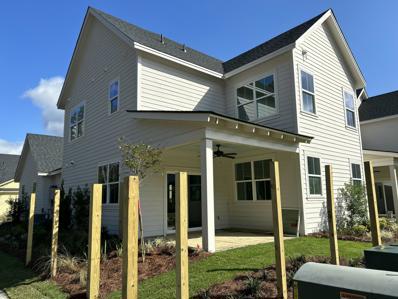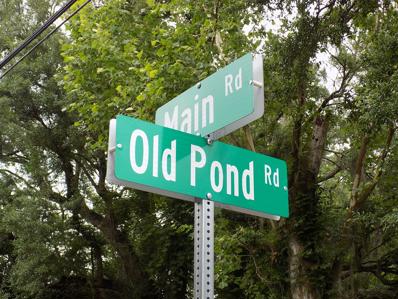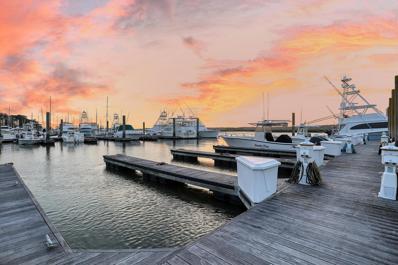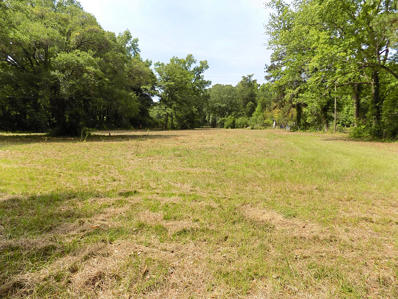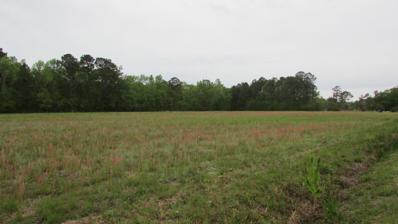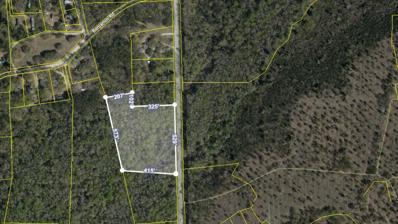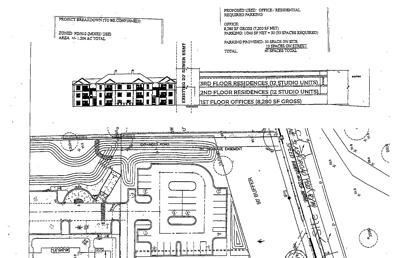Johns Island SC Homes for Rent
- Type:
- Single Family
- Sq.Ft.:
- 3,014
- Status:
- Active
- Beds:
- 4
- Lot size:
- 0.39 Acres
- Year built:
- 2024
- Baths:
- 4.00
- MLS#:
- 24000609
- Subdivision:
- Sea Island Preserve
ADDITIONAL INFORMATION
Welcome to Sea Island Preserve. Johns Islands newest luxury gated community with estate sized homesites. The Woodward floorplan is an open concept with 4 bedrooms and 3 and a half baths. The Owner's suite is on the 2nd level just off of the large open loft area. There is a beautiful balcony off of the loft area that gives this plan so much southern charm. There are 3 additional bedrooms and 2 bathrooms on the 2nd level. The main level consist of a large gourmet kitchen that opens to the eat in kitchen, great room and screened lanai. This home also has a large study and separate dining room. This is a MUST SEE home! Perfect plan for entertaining
$2,495,000
31 Berkshire Hall Kiawah Island, SC 29455
- Type:
- Single Family
- Sq.Ft.:
- 4,687
- Status:
- Active
- Beds:
- 5
- Lot size:
- 0.37 Acres
- Year built:
- 1998
- Baths:
- 6.00
- MLS#:
- 23027654
- Subdivision:
- Kiawah Island
ADDITIONAL INFORMATION
Located on a quiet tree lined cul-de-sac on the beautiful island of Kiawah. With 4687 SF of living space, 5 bedrooms, 5.5 baths, lovely outdoor space with lagoon views, and great proximity to the beach. 10 foot Ceilings! New roof installed '24. This home has been impeccably cared for! Enjoy Lagoon and golf views of #8 on Turtle point golf course from the kitchen, living room, 2 guest bedroom as well as the 2 decks on the back of the home. Just a few of the recent upgrades include; recently completed primary bath total renovation, new Generac whole home generator, new AC upstairs, new exterior paint, new leaf-guard and gutters, two new dehumidifiers in garage, and kitchen remodeled in '13.features the primary bedroom on the main level. Floored, walk-up attic. An oversized two car garage with extra storage areas offers plenty of space for bikes and beach gear. Buyer has the opportunity to join the Governor's Club. All Kiawah owners have access to the owners' pool and work out facility located at The Sandcastle.
$1,325,000
1619 Zurlo Way Johns Island, SC 29455
Open House:
Sunday, 12/1 1:00-3:00PM
- Type:
- Single Family
- Sq.Ft.:
- 3,013
- Status:
- Active
- Beds:
- 4
- Lot size:
- 0.3 Acres
- Year built:
- 2024
- Baths:
- 3.00
- MLS#:
- 23025797
- Subdivision:
- The Preserve At Fenwick Plantation
ADDITIONAL INFORMATION
Welcome to your dream home nestled in a serene cul-de-sac, where luxury meets tranquility. This home is the epitome of inviting--with clean lines folded in between textures inspired by shoreside nature and nautical patterns. Light warm woods with realistic stone-look details against an airy background with contemporary finishes and fixtures make this home the perfect retreat amongst the trees. This exquisite 4-bedroom, 3-bathroom home has gone through an extensive design process with an interior designer to carefully and creatively design a home that flows seamlessly. This curated design is entitled Saltwater Haven and it is simply that! The home boasts 3005 square feet of living space, providing the perfect backdrop for your family's cherished moments.As you approach the home, a welcoming front porch invites you in. The primary bedroom, located on the second floor, offers a true retreat with a spa-like bath. Indulge in relaxation within the freestanding tub, rejuvenate under the invigorating walk-in shower, and revel in the convenience of dual vanities. The heart of this home is the gourmet kitchen, a culinary enthusiast's delight. Off white upper cabinets and a vintage storm gray stained island with a smooth plaster hood design make this kitchen is a masterpiece of both style and functionality. Gather around the expansive island, the perfect spot for preparing meals and creating memories with your loved ones. Beyond the interiors, this property boasts a lush landscape dotted with mature trees, creating a private oasis. Imagine unwinding in your backyard sanctuary, surrounded by nature's beauty. Practicality meets elegance with a 3-car tandem garage and ample storage space. Whether you're a car enthusiast or simply need room for your outdoor gear, this home has you covered. Conveniently located close to pristine beaches and the vibrant downtown Charleston, this residence offers the best of both worlds. Experience the joy of coastal living while being just moments away from the cultural delights and entertainment options of the city.
$5,900,000
2238 Catesbys Blf Seabrook Island, SC 29455
- Type:
- Single Family
- Sq.Ft.:
- 4,628
- Status:
- Active
- Beds:
- 4
- Lot size:
- 0.75 Acres
- Year built:
- 1987
- Baths:
- 5.00
- MLS#:
- 23025096
- Subdivision:
- Seabrook Island
ADDITIONAL INFORMATION
RARE OCEAN FRONT OPPORTUNITY! Spectacular ocean view from almost every room! Classic family beach house with four bedrooms, four and a half bathrooms, a great room, open kitchen and dining room, a family room, upper and lower screened porches and 1,000 sq ft of deck space. The fully equipped kitchen has been updated with gorgeous custom cabinetry, stainless appliances, Meile induction cooktop, Subzero refrigerator, granite counters and subway tile backsplash. There is a breakfast nook for casual meals and an open dining room for larger family gatherings or entertaining. The great room has incredible ocean views through the floor to ceiling windows, a vaulted ceiling and gas fireplace with stone surround. The spacious screened porch is accessible from the breakfast nook, dining roomand great room and has a vaulted ceiling with skylights. Completing the second floor is the primary bedroom with separate sitting room, private balcony, walk-in closet and en suite bathroom with double vanities and custom tile shower. There is also a laundry room and half bath. There are hardwood floors throughout the second floor. Downstairs are three guest bedrooms, two with en suite bathrooms and one with access to a third full bathroom. There is also a large family room offering additional space for family and guest to relax, a screened porch and a second laundry room. The large deck runs the length of the house and is accessible from all three guest bedrooms and the screened porch. Outside this wonderful home boasts a large grass backyard, plenty of space for children or adults to play! Other highlights include Ipe decks, Anderson impact windows and doors, all bathrooms have been updated and .75 acre ocean front lot. Home has been well maintained and only used as a second home. The owner has the right to have a private 10 ft wide beach path cut if desired. Home is sold furnished excluding personal items and art work. Residents of Seabrook Island enjoy living in a serene, natural, private ocean-side community with ultimate security, world-class amenities and a life of social and sporting abundance. Amenities include two championship golf courses- Willard Byrd designed Ocean Winds and Robert Trent Jones, Sr. designed Crooked Oaks-, a tournament grade tennis center, pickle ball courts, full-service equestrian center, fitness and aquatics complex, long unspoiled beaches, a seasonal variety of indoor and outdoor dining venues for lunch, dinner and your own private events of any size. Also located on the island proper are Freshfields Village and Bohicket Marina. Located between Seabrook Island and Kiawah Island, Freshfields Village is an impressive spot for shopping, fine and casual dining, convenient services and family-friendly outdoor events. Bohicket Marina is a full-service marina with 200 wet slips, 114 dry storage slips, a quaint market and wonderful restaurants and shops. Contribution to capital within P.U.D. upon the initial sale and resale is 1/2 of 1% of the sale price. Buyer responsible for a $250 transfer fee at closing. Purchase also requires membership to the Seabrook Island Club.
ADDITIONAL INFORMATION
With an excellent location on C dock, this 35 foot slip has a 15% overhand and can accommodate up to a 38 foot boat. C dock is close to the action at Bohicket Marina. Water and electric at the slip. There is a dock box for your storage. Security cameras on the pier head of the dock. Private bathrooms and showers for owners and their guest. The marina offers, restaurants, liquor store, and a spa. Plenty of parking available. Short distance to Freshfields Market. Monthly fee includes maintenance, insurance, and water.
$4,898,000
3495 Legareville Road Johns Island, SC 29455
- Type:
- Land
- Sq.Ft.:
- n/a
- Status:
- Active
- Beds:
- n/a
- Lot size:
- 57.7 Acres
- Baths:
- MLS#:
- 23020105
- Subdivision:
- Johns Island
ADDITIONAL INFORMATION
This unique tract consists of Lots 8 & 9 of historic Contentment Hall, first platted in 1888, now known as Keating Family Farm. With nearly 58 acres and 1200' frontage on Chaplin Creek it is ideal for a single estate but may be subdivided into as many as 10 lots. Current plans call for 8 lots w/docks & 2 interior estate lots. Chaplin Creek is tidal deepwater flowing into the Kiawah River. Views are superb & onshore ocean breeze is delightful.
- Type:
- Single Family
- Sq.Ft.:
- 1,026
- Status:
- Active
- Beds:
- 2
- Lot size:
- 0.03 Acres
- Year built:
- 1983
- Baths:
- 2.00
- MLS#:
- 23016716
- Subdivision:
- Creek Watch Villas
ADDITIONAL INFORMATION
Welcome home to 1248 Creekwatch Villas with unobstructed tidal marsh views, The floor plan and location make this a great investment or permanent living opportunity. Enjoy the views from the sundeck, screened porch and the first-floor combination living and dining room. The living room features vaulted ceiling, skylight and working fireplace. Also located on the first floor is the master bedroom, kitchen and laundry room. There is a second bedroom with full bathroom on the second floor overlooking the living room with marsh views accessed by a spiral staircase. This villa is walking distance to the community pool, lookout tower, crab dock and kayak launch. Sold furnished minus personal exclusions.
- Type:
- Land
- Sq.Ft.:
- n/a
- Status:
- Active
- Beds:
- n/a
- Lot size:
- 2.98 Acres
- Baths:
- MLS#:
- 23016479
ADDITIONAL INFORMATION
***COMMERCIAL CORNER!! *** 3 ACRES!! ***2 STREET ACCESS *** POND! *** Located in highly visible area, with over 500' ft frontage on the corner of MAIN RD & KITFORD Rd.! With the current General COMMERCIAL (RC) ZONING, one could LIVE & WORK from this amazing location!!! -- Grab this opportunity before it is GONE!***SKY IS THE LIMIT HERE!! -- Seller says **WATER** IS available at street, buyer responsible for taping and fees & all due diligence deemed necessary. -- There is a small outbuilding, pole barn and former workshop -- CURRENTLY CONNECTED TO POWER & SEPTIC
- Type:
- Single Family
- Sq.Ft.:
- 1,995
- Status:
- Active
- Beds:
- 3
- Lot size:
- 0.1 Acres
- Year built:
- 2023
- Baths:
- 3.00
- MLS#:
- 23013235
- Subdivision:
- Hayes Park
ADDITIONAL INFORMATION
*NEVER BEFORE SEEN NEW CONSTRUCTION ON JOHNS ISLAND! Welcome to HAYES PARK Johns Island's only pedestrian-scaled community that elevates your lifestyle by integrating innovative residences and a thriving village marketplace. Imagine moving to a place halfway between downtown Charleston and Kiawah Island where residents enjoy coveted island living with charming shops, eateries and boutiques all within footsteps from your front door! At Hayes Park you don't have to sacrifice where you live for where you want to be...it's one in the same! Surprise yourself...Live differently! The MALBEC features an open floorplan and was designed to be ideal for lock and leave living. See MORE for a detailed description:Home Description: Unlike any attached home product you've ever seen before, Hayes Park affords its homeowners an entirely different feel with the Atrium Villas! With thoughtful planning the overall design and layout of homes at Hayes Park gives owners the feeling of living in a detached home. The MALBEC on Lot 20 at 1995 SF features 3 bedrooms, 2 full baths and a first floor powder room. This delightful home includes a covered porch that looks out onto a grassed open space. structural options are available to turn the covered porch into a screened porch or sunroom. Other structural options allow the homeowner to add a fireplace and/or add a third full bath upstairs. New Leaf's thoughtful use of function and form is prevalent in this open flow floorplan. Natural light flows seamlessly from the front family room to the back where the kitchen and dining are located. Walking up the oak tread stairs open to below, the second floor features two over-sized bedrooms both with ensuite bathrooms. What a beautiful home!
- Type:
- Single Family
- Sq.Ft.:
- 1,995
- Status:
- Active
- Beds:
- 3
- Lot size:
- 0.1 Acres
- Year built:
- 2023
- Baths:
- 3.00
- MLS#:
- 23013037
- Subdivision:
- Hayes Park
ADDITIONAL INFORMATION
*NEVER BEFORE SEEN NEW CONSTRUCTION ON JOHNS ISLAND! Welcome to HAYES PARK Johns Island's only pedestrian-scaled community that elevates your lifestyle by integrating innovative residences and a thriving village marketplace. Imagine moving to a place halfway between downtown Charleston and Kiawah Island where residents enjoy coveted island living with charming shops, eateries and boutiques all within footsteps from your front door! At Hayes Park you don't have to sacrifice where you live for where you want to be...it's one in the same! Surprise yourself...Live differently! The MALBEC features an open floorplan and was designed to be ideal for lock and leave living. See MORE for a detailed description:Home Description: Unlike any attached home product you've ever seen before, Hayes Park affords its homeowners an entirely different feel with the Atrium Villas! With thoughtful planning the overall design and layout of homes at Hayes Park gives owners the feeling of living in a detached home. The MALBEC on Lot 20 at 1995 SF features 3 bedrooms, 2 full baths and a first floor powder room. This delightful home includes a covered porch that looks out onto a grassed open space. structural options are available to turn the covered porch into a screened porch or sunroom. Other structural options allow the homeowner to add a fireplace and/or add a third full bath upstairs. New Leaf's thoughtful use of function and form is prevalent in this open flow floorplan. Natural light flows seamlessly from the front family room to the back where the kitchen and dining are located. Walking up the oak tread stairs open to below, the second floor features two over-sized bedrooms both with ensuite bathrooms. What a beautiful home!
- Type:
- Single Family
- Sq.Ft.:
- 1,870
- Status:
- Active
- Beds:
- 2
- Lot size:
- 0.1 Acres
- Year built:
- 2024
- Baths:
- 3.00
- MLS#:
- 23013036
- Subdivision:
- Hayes Park
ADDITIONAL INFORMATION
*NEVER BEFORE SEEN NEW CONSTRUCTION ON JOHNS ISLAND! Welcome to HAYES PARK Johns Island's only pedestrian-scaled community that elevates your lifestyle by integrating innovative residences and a thriving village marketplace. Imagine moving to a place halfway between downtown Charleston and Kiawah Island where residents enjoy coveted island living with charming shops, eateries and boutiques all within footsteps from your front door! Live differently! The PETIT SYRAH at 1870 SF is ideal for anyone looking to right-size! This end unit features a first floor study and 2 bedrooms up. With 9 foot ceilings on both the first and second floor homeowners will love the bright and airy feeling. Homeowners at Hayes Park won't be able to get enough of their new lock and leave low maintenance lifestyle.Home Description: Unlike any attached home product you've ever seen before, Hayes Park affords its homeowners an entirely different feel with the Atrium Villas! With thoughtful planning the overall design and layout of homes at Hayes Park gives owners the feeling of living in a detached home. The PETIT SYRAH on Lot 21 features 2 bedrooms, 2 full baths, study, first-floor powder room and even a mudroom! This delightful end unit home includes a covered porch making outdoor living just as comfortable as the indoor living. Structural options offer the homeowner to add a fireplace, screened porch or sunroom. New Leaf's thoughtful use of function and form is prevalent in this open flow floorplan. Natural light flows seamlessly throughout this home with 9 foot ceilings on both the first and second floor. What a beautiful home!
$375,000
571 Main Road Johns Island, SC 29455
- Type:
- Single Family
- Sq.Ft.:
- 896
- Status:
- Active
- Beds:
- 2
- Lot size:
- 0.33 Acres
- Year built:
- 1938
- Baths:
- 1.00
- MLS#:
- 23011356
ADDITIONAL INFORMATION
This is it! The keystone corner lot w/ 293ft of frontage on Main Rd & 153ft on Old Pond Rd! .33 acres zoned Rural Commercial which offers flexibility for new owner's future use. 896 sqft dwelling in place w/ 2 bedrooms & 1 bath. Structure is being sold as-is and is in need of a considerable work. Structure could be easily rehabbed and serve as an excellent office set up etc for business use. Property is accessible on 2 sides at the corner of bustling Main Rd & Old Pond Rd. This property boarders 2.45 acres (MLS 23010221) and once combined would offer almost 3 acres of prime commercial real estate w/ 440ft of frontage on Main Rd. Johns Island is growing rapidly, especially in the Main Rd Overlay district.The possibilities for this property and existing structure are HUGE as this location is poised for the tremendous growth in the Main Rd Corridor Area. Come get it before it's gone!
- Type:
- Other
- Sq.Ft.:
- 360
- Status:
- Active
- Beds:
- n/a
- Year built:
- 2005
- Baths:
- MLS#:
- 23010686
- Subdivision:
- Seabrook Island
ADDITIONAL INFORMATION
This 30 ft boat slip allows up to 15% overage and is positioned on the downstream side of ''D'' dock for easy ingress and egress. It is located mid dock providing additional room for maneuvering during arrival and departure.Bohicket Marina is on is the perfect Marina to dock your boat, because of the wonderful lifestyle it offers and the incredible Sunsets. It sits on the banks of Bohicket Creek, an offshoot of the North Edisto River. One of the most popular reasons people visit Bohicket Marina is the impressive inshore and offshore fishing options and hosts the annual Invitational Billfish Tournament and the Dolphin Slam.Bohicket Marina is a short drive from downtown Charleston and is situated between Kiawah and Seabrook Islands with their beautiful beaches, and world-class gocourses. It provides restaurants and bars, shopping, beauty salon with a Spa, ice cream shop, and entertainment. The Fuel Dock has Gas and Diesel, Dockage and Water Hookup. Freshfields Village is within walking distance from the Marina, and it offers a Supermarket, restaurants, shopping, doctor, dentist, eye doctor, pharmacy, and attorney. Boat slips may be rented out. The Quarterly Fee includes maintenance, insurance, and water.
$975,000
587 Main Road Johns Island, SC 29455
- Type:
- Land
- Sq.Ft.:
- n/a
- Status:
- Active
- Beds:
- n/a
- Lot size:
- 2.45 Acres
- Baths:
- MLS#:
- 23010221
- Subdivision:
- Johns Island
ADDITIONAL INFORMATION
What an opportunity! 2.45 acres zoned Rural Commercial within the Main Rd Overlay District. Cleared, flat, high (no flood zone) and accessible on 2 sides. Boasting 147 ft of frontage on Main Road and 296 ft of frontage on Old Pond Rd this enormous property is ready for your next commercial endeavor. This property boarders .33 acres (MLS 23011356) and once combined would offer almost 3 acres of prime commercial real estate w/ 440ft of frontage on Main Rd. Rural Commercial offers considerable flexibility for new owner's future use. The possibilities and potential are huge as this location is poised for the tremendous growth in the Main Rd Corridor Area. Come check it out today ... don't let this one get away!
- Type:
- Land
- Sq.Ft.:
- n/a
- Status:
- Active
- Beds:
- n/a
- Lot size:
- 14.07 Acres
- Baths:
- MLS#:
- 23007249
ADDITIONAL INFORMATION
Great opportunity to build your dream home or mini farm. This property is at the end of Benjamin Rd and seems very private. Close to the Beach, boat ramps, ICW, shopping & restaurants. Located approx 15 miles to Charleston Peninsula, 19 miles to Kiawah & Seabrook Island, 23 miles to I-526. Currently zoned AG-1 & being taxed at 4% AGR. Approximately 8 of the 14 acres are cleared with trees lining the back and down one side of the property. There is a ditch that separate's this property from the neighbors to the left. This portion of Benjamin Rd is not maintained by Charleston County but each land owner to share in the cost to maintain the road. Seller had a septic permit for a conventional tank for a 4bd home that has since expired. Buyer is responsible for obtaining a new septic permit,and well permit if desired. Electric is at the power pole that boarders the property. The flood map shows that most of the property is not in a flood zone. Sellers believe that approximately 3 acres are wet. Buyers should verify all information they deem important. Sellers will not pay for a new survey, wetlands study or soil testing.
- Type:
- Single Family
- Sq.Ft.:
- 2,431
- Status:
- Active
- Beds:
- 4
- Lot size:
- 0.1 Acres
- Year built:
- 2024
- Baths:
- 3.00
- MLS#:
- 23005348
- Subdivision:
- Hayes Park
ADDITIONAL INFORMATION
QUICK MOVE IN HOME!!! *NEVER BEFORE SEEN NEW CONSTRUCTION ON JOHNS ISLAND! Welcome to HAYES PARK Johns Island's only pedestrian-scaled community that elevates your lifestyle by integrating innovative residences and a thriving village marketplace. Imagine moving to a place halfway between downtown Charleston and Kiawah Island where residents enjoy coveted island living with charming shops, eateries and boutiques all within footsteps from your front door! At Hayes Park you don't have to sacrifice where you live for where you want to be...it's one in the same! Surprise yourself...Live differently! The BEAUJOLAIS at 2431 SF is a full sized home that happens to be attached It's the largest home available in Hayes Park and features a first-floor owners suite. See MORE for a detailed descriptionHome Description: Unlike any attached home product you've ever seen before, Hayes Park affords its homeowners an entirely different feel with the Atrium Villas! With thoughtful planning the overall design and layout of homes at Hayes Park gives owners the feeling of living in a detached home. The BEAUJOLAIS on Lot 17 features 4 bedrooms, 2 full baths and a first-floor powder room. This delightful home includes a covered porch that looks out onto a small pond making outdoor living just as beautiful as indoor living. Structural options offer the homeowner the option to turn the upstairs loft into a second floor primary suite and/or a fifth bedroom. Other structural options allow the homeowner to add a fireplace covered porch into a screened porch or sunroom. New Leaf's thoughtful use of function and form is prevalent in this open flow floorplan. Natural light flows seamlessly throughout this home with 9 foot ceilings on both the first and second floor. What a beautiful home!
- Type:
- Land
- Sq.Ft.:
- n/a
- Status:
- Active
- Beds:
- n/a
- Lot size:
- 5 Acres
- Baths:
- MLS#:
- 22009574
ADDITIONAL INFORMATION
Right in the mix of Johns Island! Five acres offered for sale, Buyer and Seller to agree on subdivision of property. Depending on how property is subdivided, lot can have substantial Main Rd frontage. Lot is currently wooded. Buyer to confirm utilities and schools.
- Type:
- Land
- Sq.Ft.:
- n/a
- Status:
- Active
- Beds:
- n/a
- Lot size:
- 1.2 Acres
- Baths:
- MLS#:
- 19024079
ADDITIONAL INFORMATION
This property has a special zoning allowing (20 apts) that's correct 20 to be built on it. The rendering found in the docs shows it to also have commercial which city decided to disallow. You have 240 apts next door and approx. 800 homes built in the subdivision across the street. This is certainly a special property and the numbers are phenomenal. Sewer is close and water also. Buyer would need a site plan showing adequate parking. Hla Eng. is the company which got this zoning for property. You should use them at least through your due dil period because another Eng. company will not be familiar with the agreements between the property owner and the city.

Information being provided is for consumers' personal, non-commercial use and may not be used for any purpose other than to identify prospective properties consumers may be interested in purchasing. Copyright 2024 Charleston Trident Multiple Listing Service, Inc. All rights reserved.
Johns Island Real Estate
The median home value in Johns Island, SC is $619,700. This is higher than the county median home value of $511,600. The national median home value is $338,100. The average price of homes sold in Johns Island, SC is $619,700. Approximately 55.06% of Johns Island homes are owned, compared to 11% rented, while 33.94% are vacant. Johns Island real estate listings include condos, townhomes, and single family homes for sale. Commercial properties are also available. If you see a property you’re interested in, contact a Johns Island real estate agent to arrange a tour today!
Johns Island, South Carolina 29455 has a population of 21,990. Johns Island 29455 is less family-centric than the surrounding county with 20.81% of the households containing married families with children. The county average for households married with children is 28.39%.
The median household income in Johns Island, South Carolina 29455 is $94,298. The median household income for the surrounding county is $70,807 compared to the national median of $69,021. The median age of people living in Johns Island 29455 is 50.2 years.
Johns Island Weather
The average high temperature in July is 89.8 degrees, with an average low temperature in January of 39.3 degrees. The average rainfall is approximately 48.3 inches per year, with 0.4 inches of snow per year.
